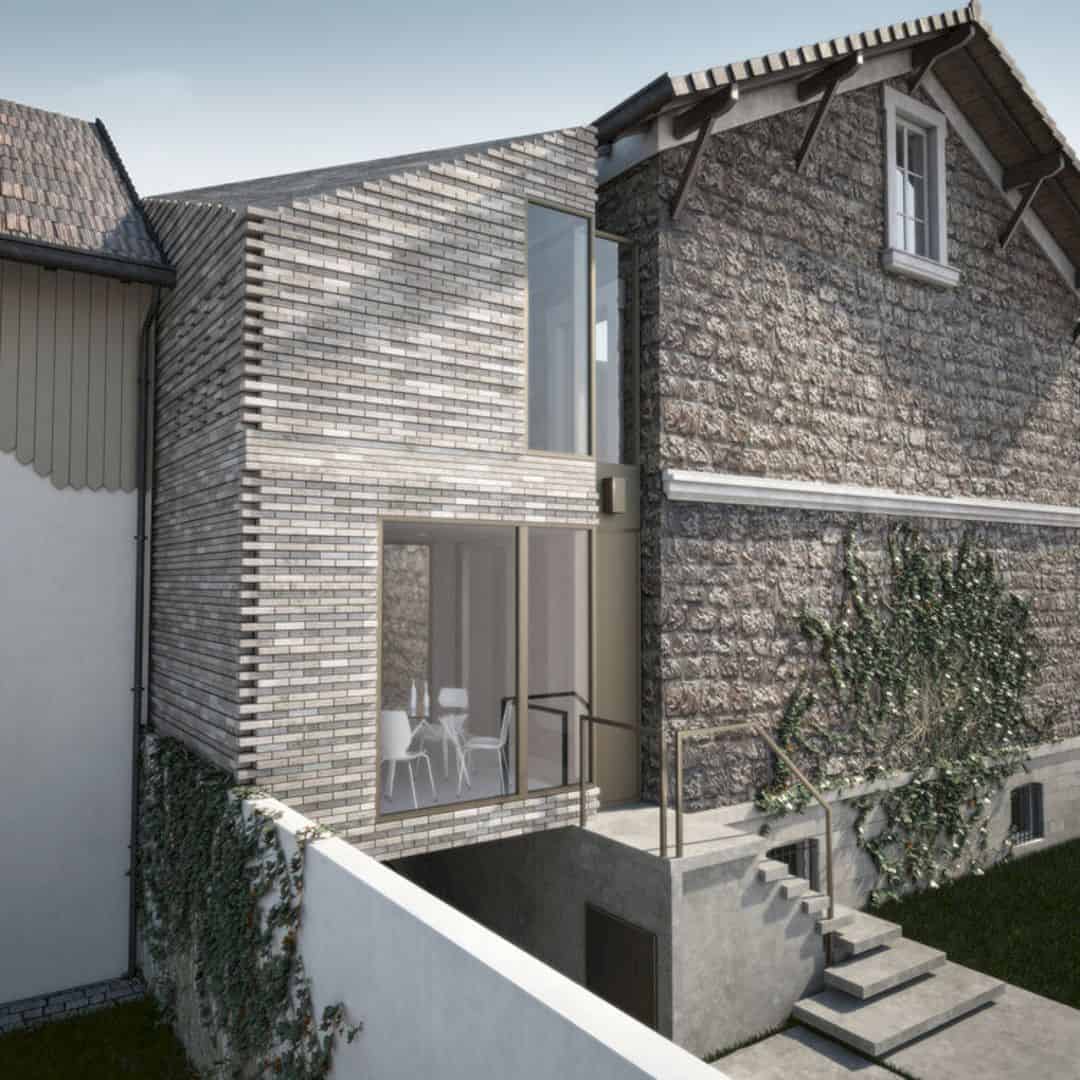Georgica Cove is a house owned by a couple located on a cove overlooking the ocean, East Hampton, New York with 6,500 sqft in size. This house is a single family project by Bates Masi Architects. The couple asks the architect to design a comfortable living place which is also entertaining for their guests, children, and grandchildren on busy weekends. The main desire is about getting peace and comfort sense from the house.
Design
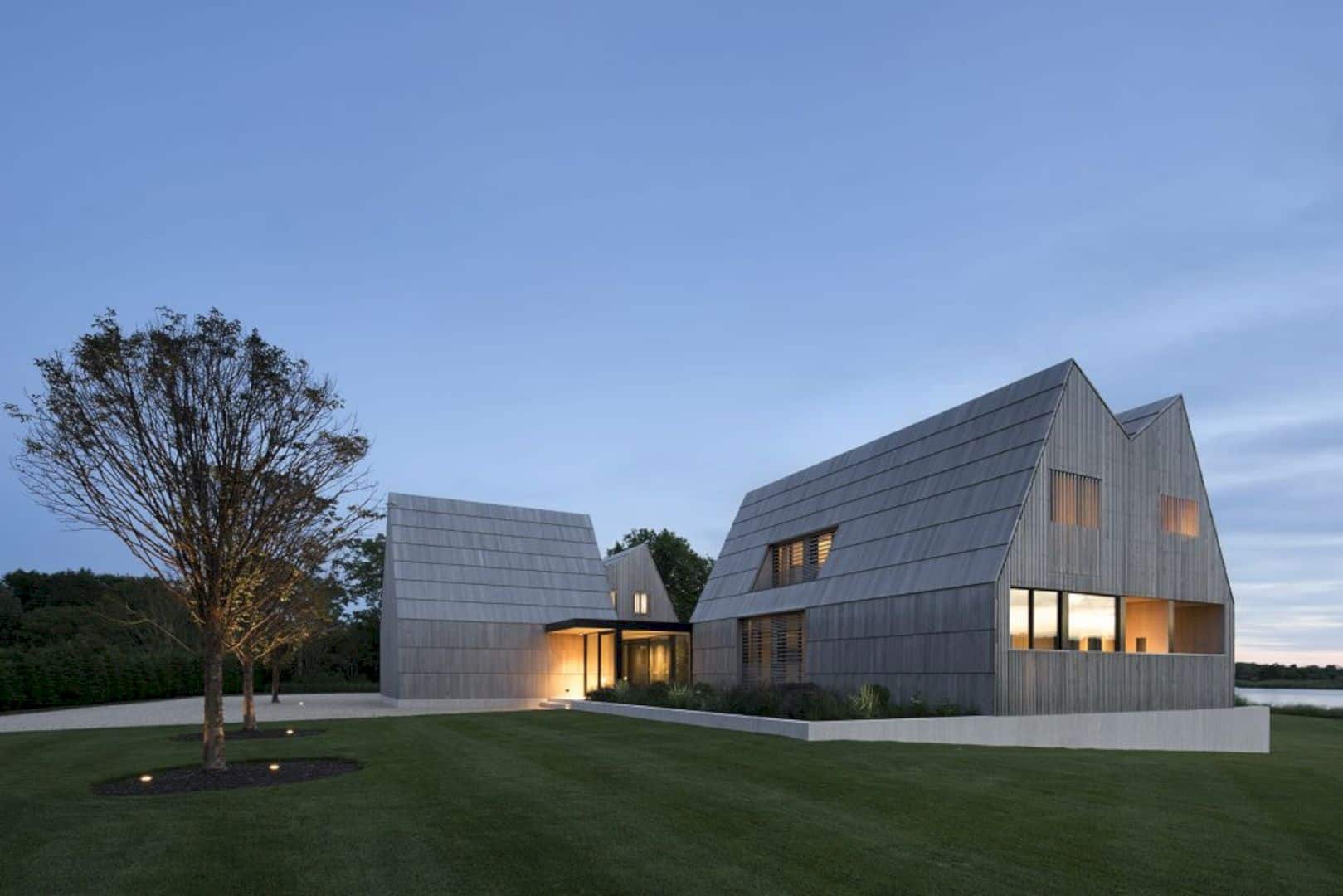
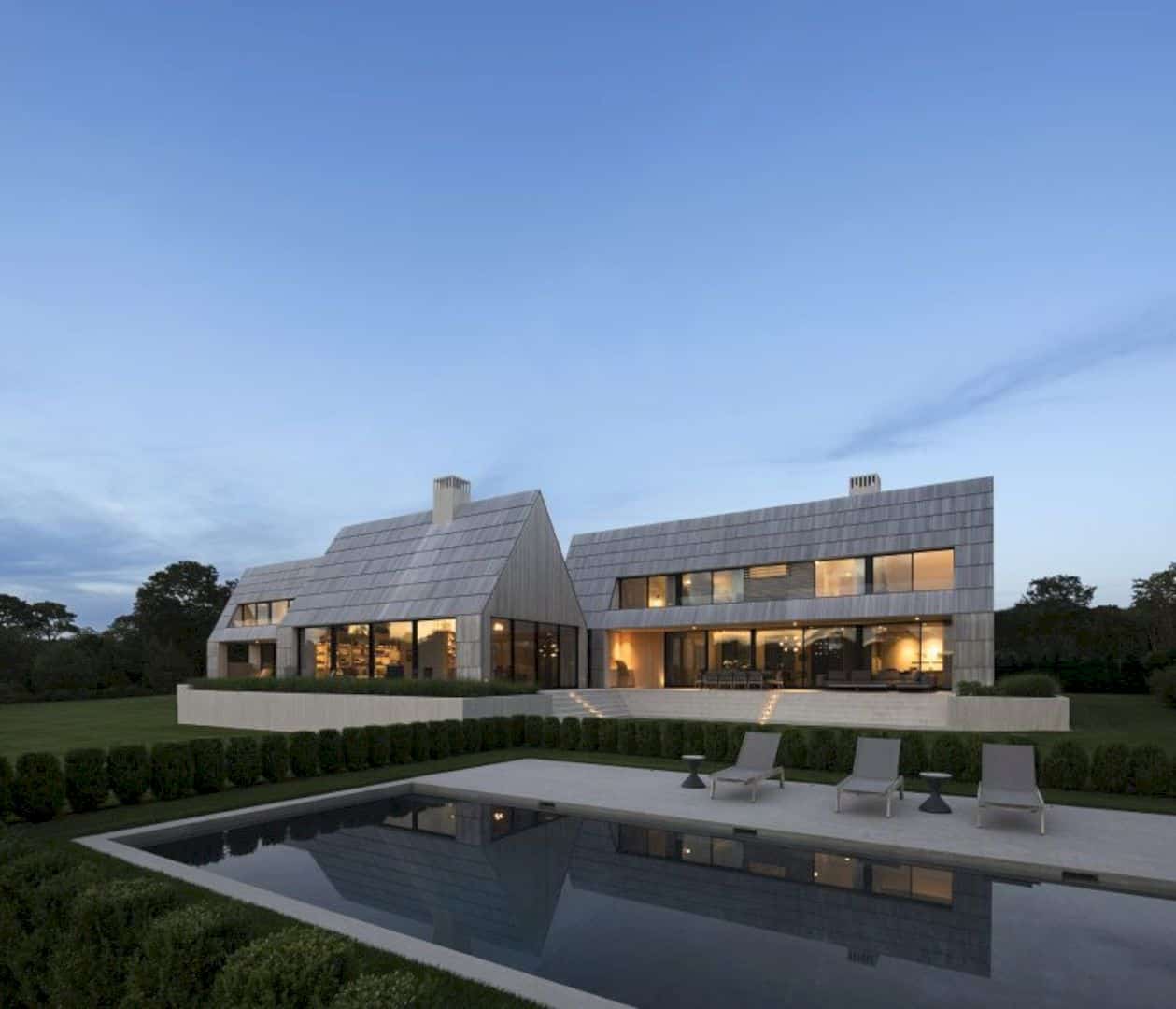
In order to create a peace and comfort sense, the design is combined with the vernacular building traditions and pastoral setting. The traditions are about some predominantly shingle style homes and barns that are often added and built to over time around the site. Based on the historic precedent studies, the design goals can be achieved in an innovative way by referencing New England connected farms.
Architecture
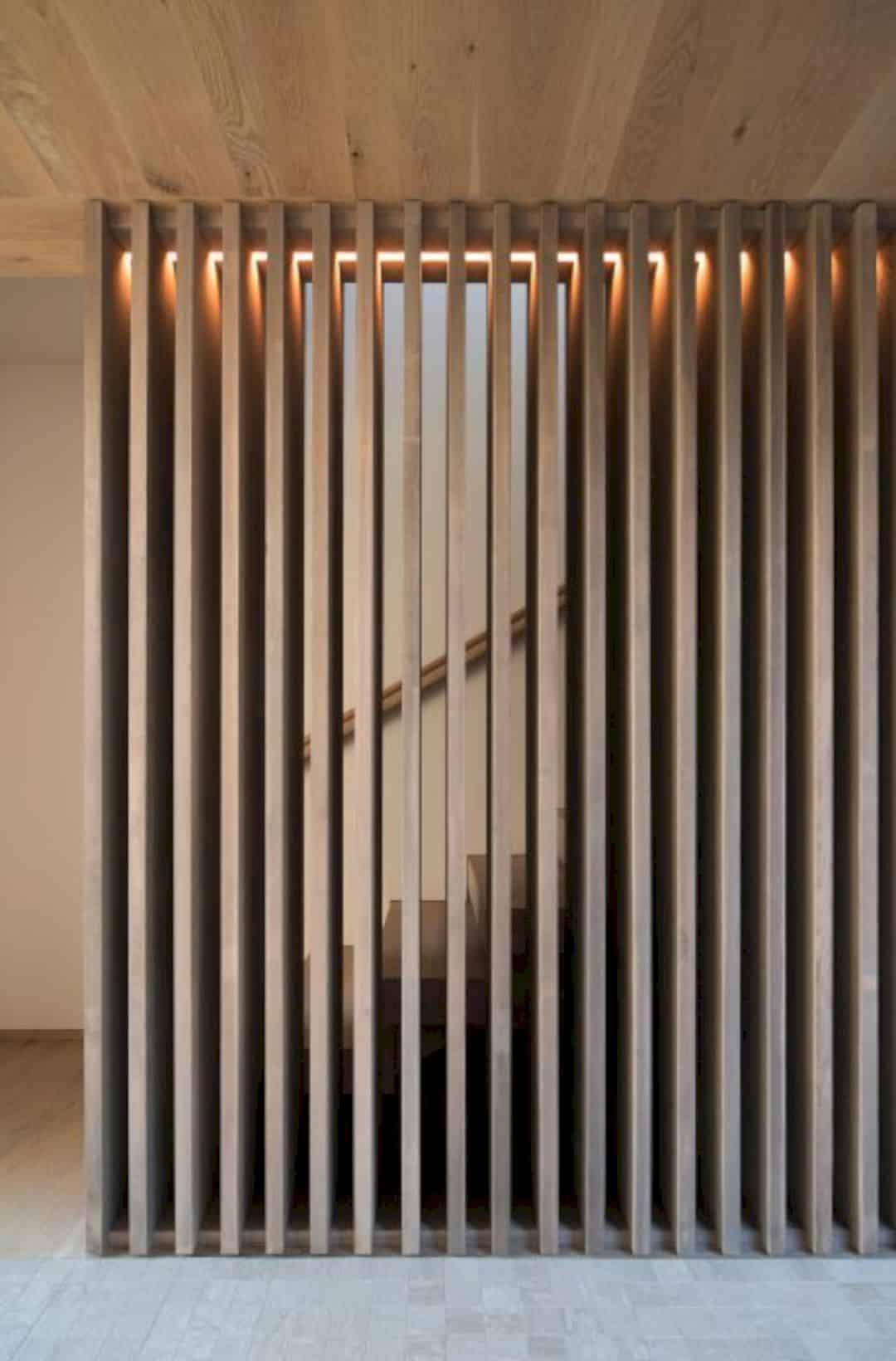
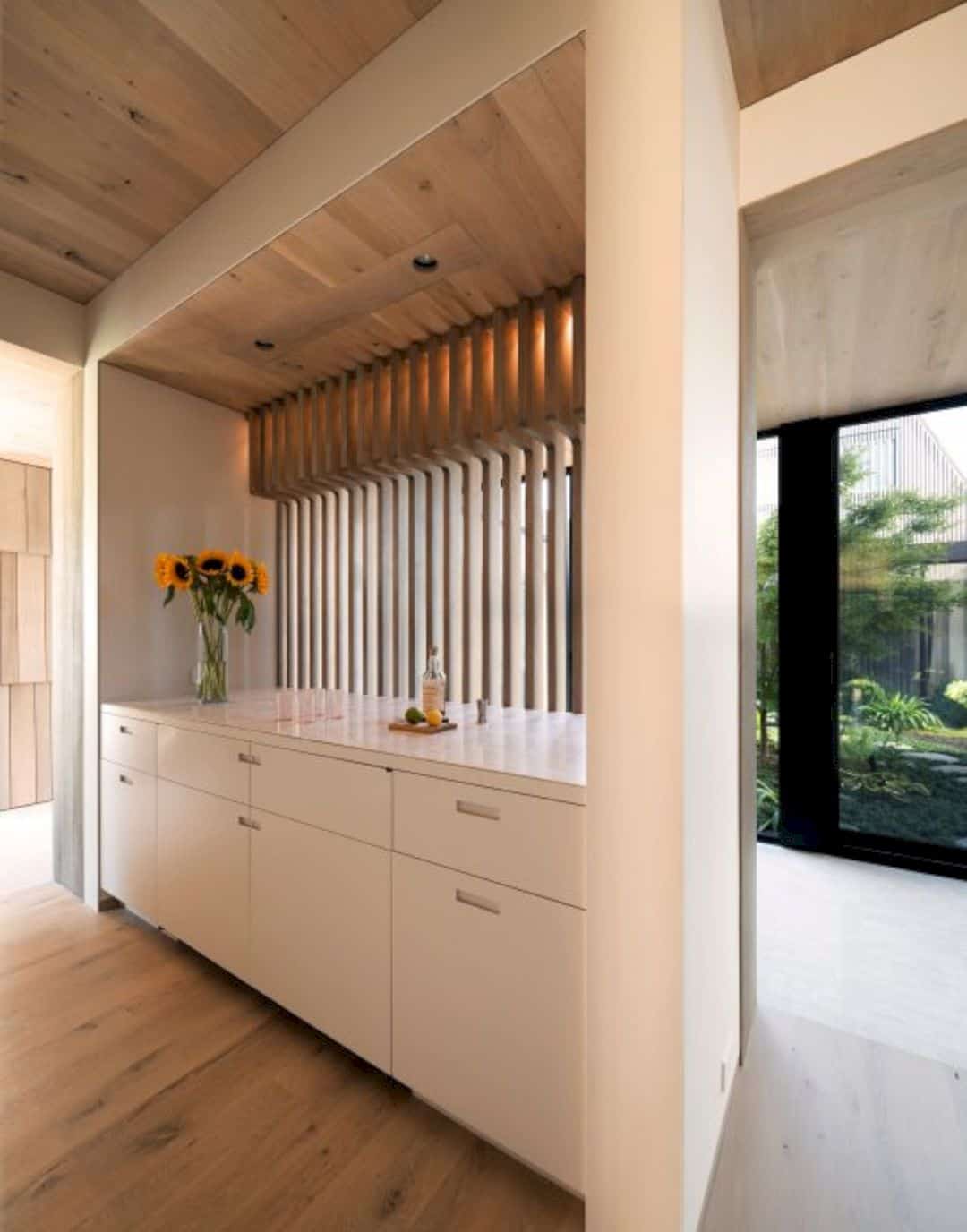
The style of this house architecture is applied to the next buildings to unify the whole assembly with necessary separation between house to the kitchen, kitchen to the shop, and shop to the barn. One volume of the house is rotated and offset often to provide easy and greater access to privacy, air, and light.
Details
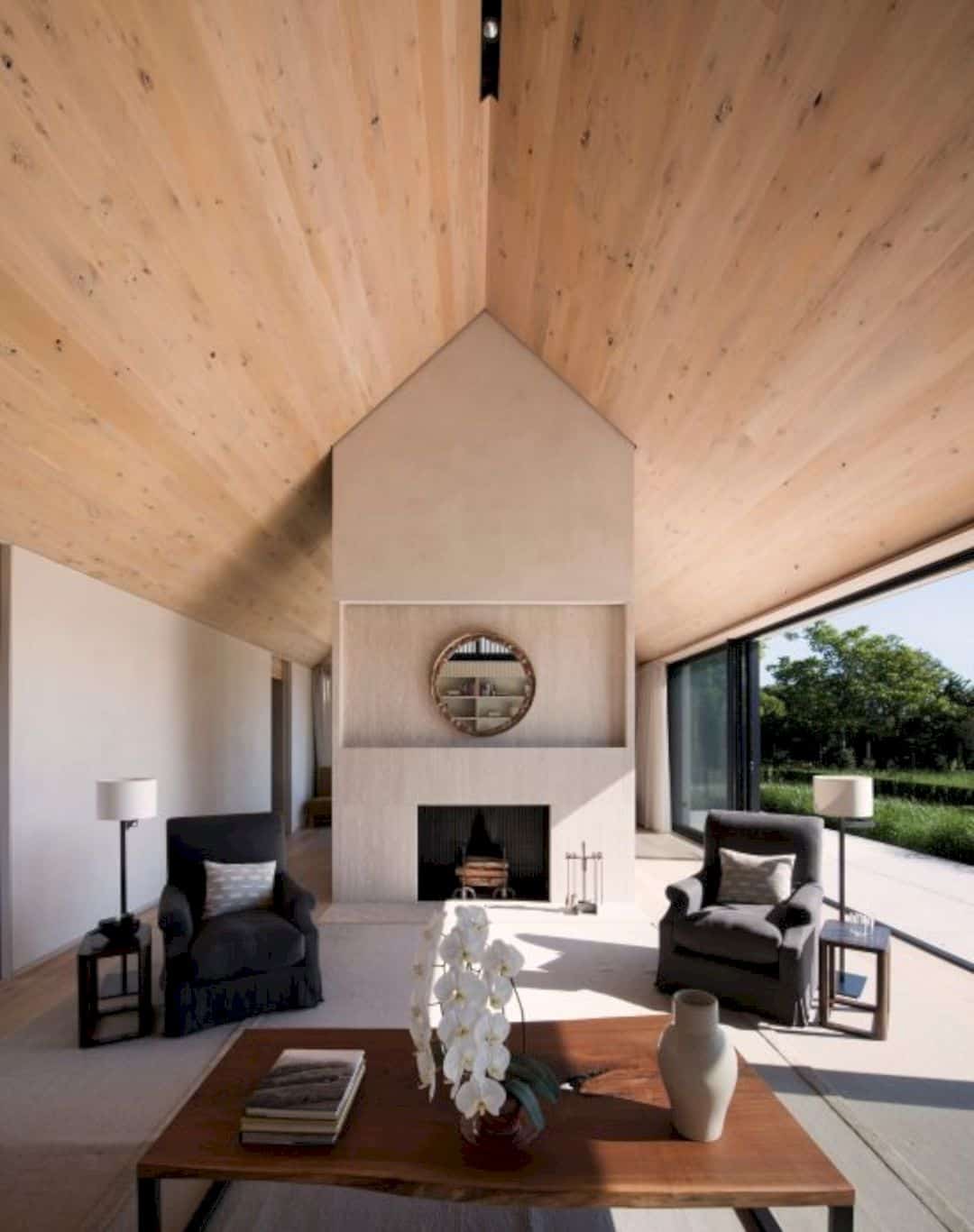
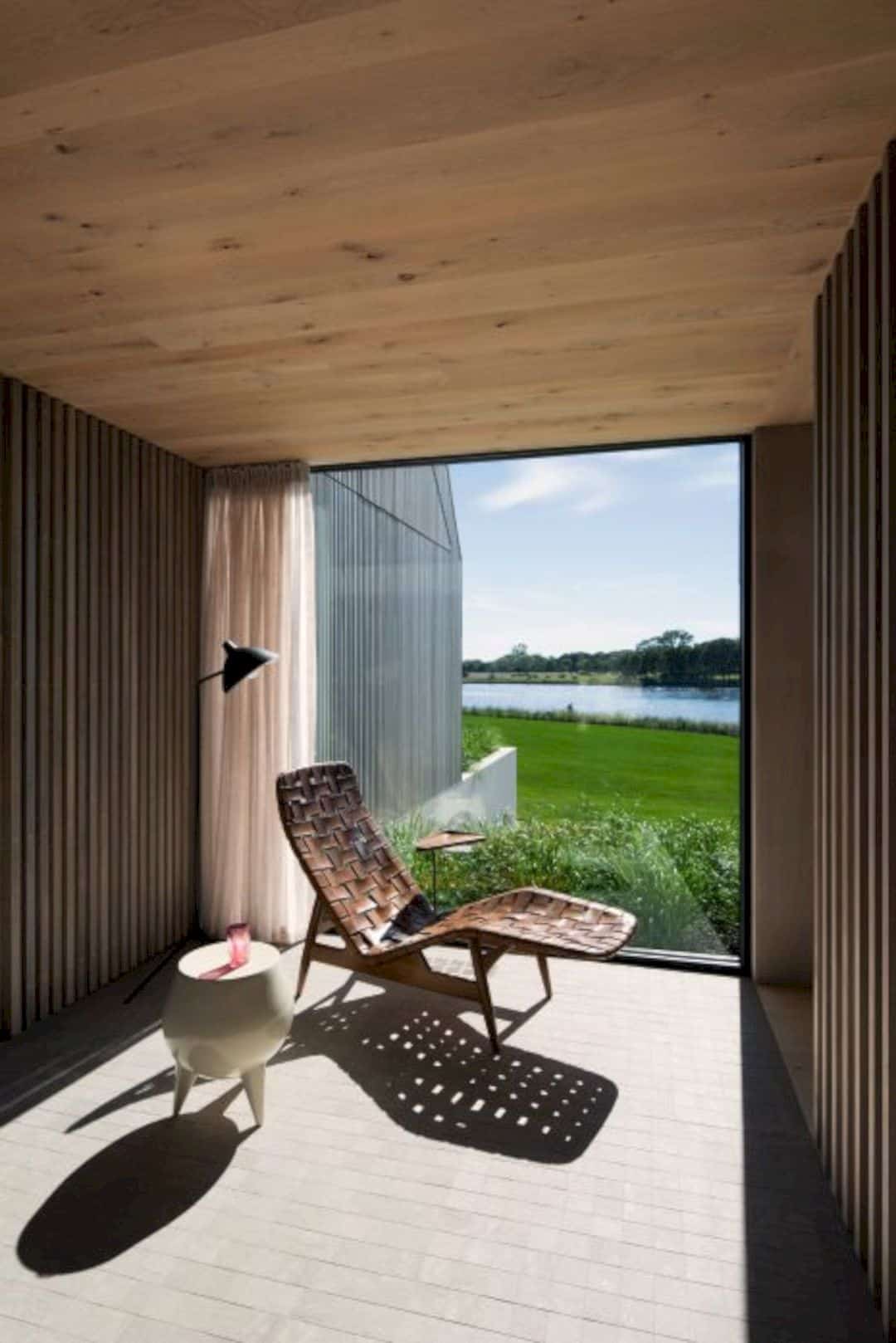
The house program is divided into guest rooms, dining room, living room, family room, eat-in kitchen, office, and owner’s bedroom. Some spaces are also arranged around the house courtyard, creating a connection physically and visually between them that can be broken by the large sliding doors as the interior separation.
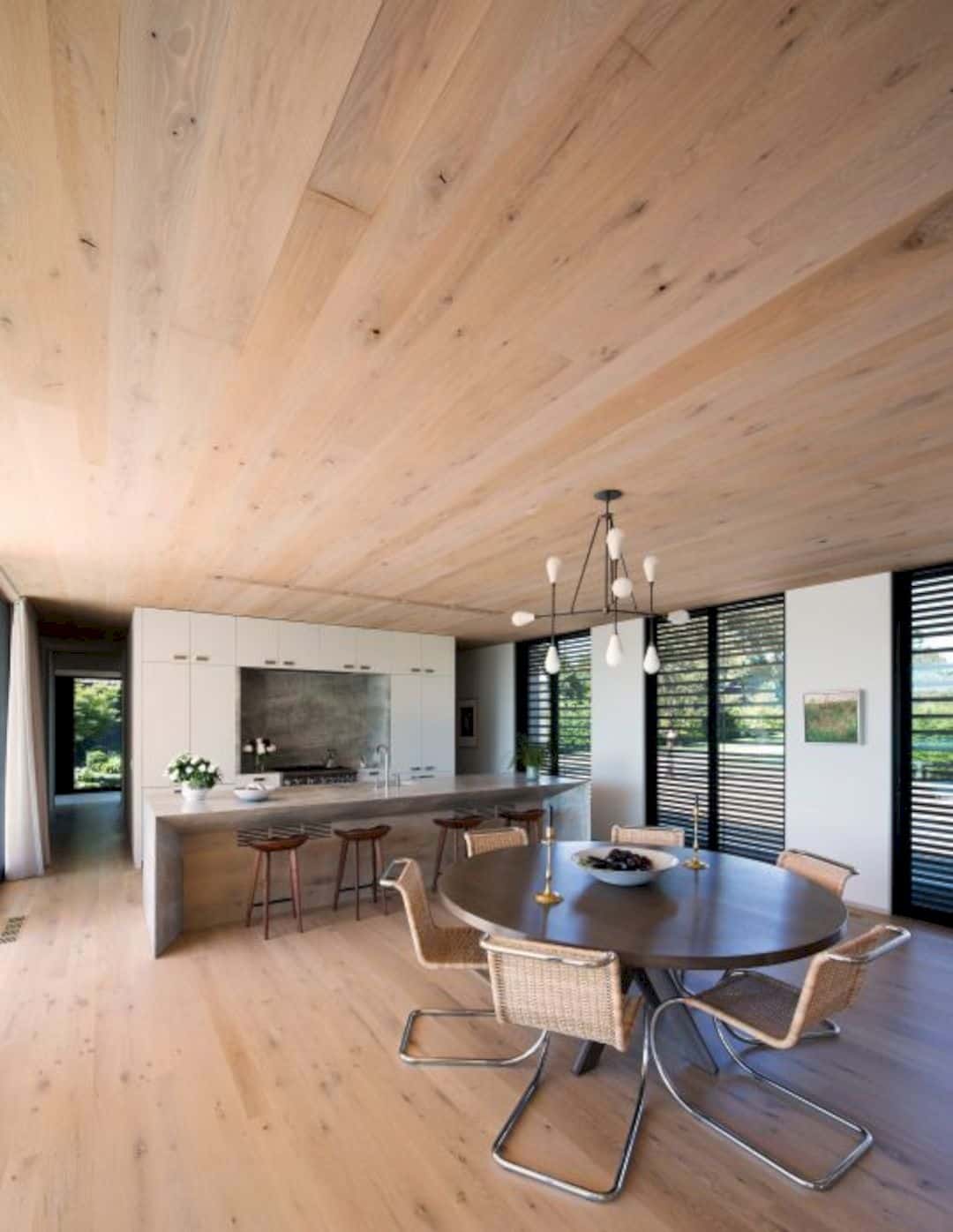
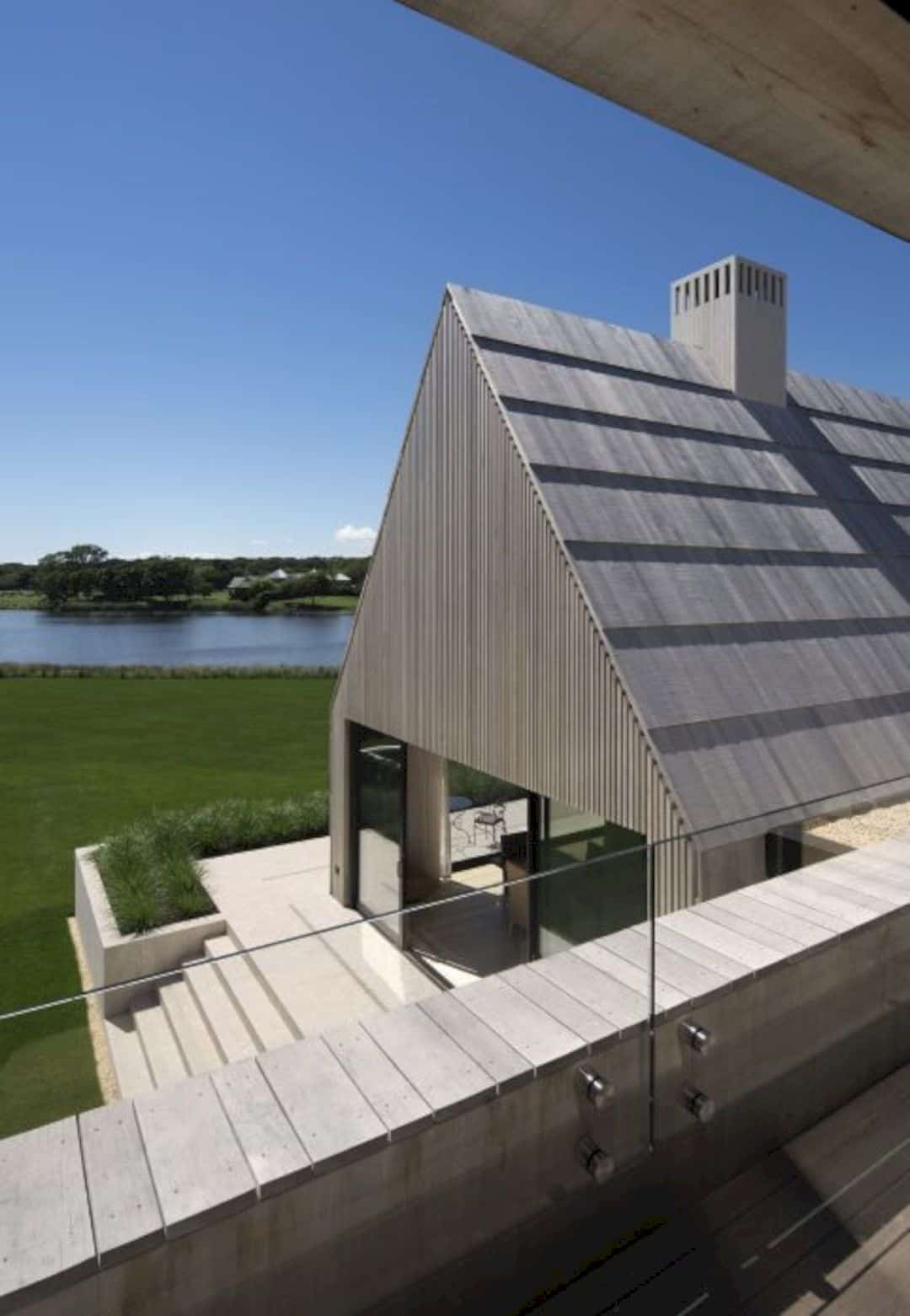
Each house structure has an independent mechanical system that can be shut down especially when unoccupied. This system also allows the house livability to contract and expand whether the couple is hosting dinner guests, alone, or having a full house overnight guests in their house.
Materials
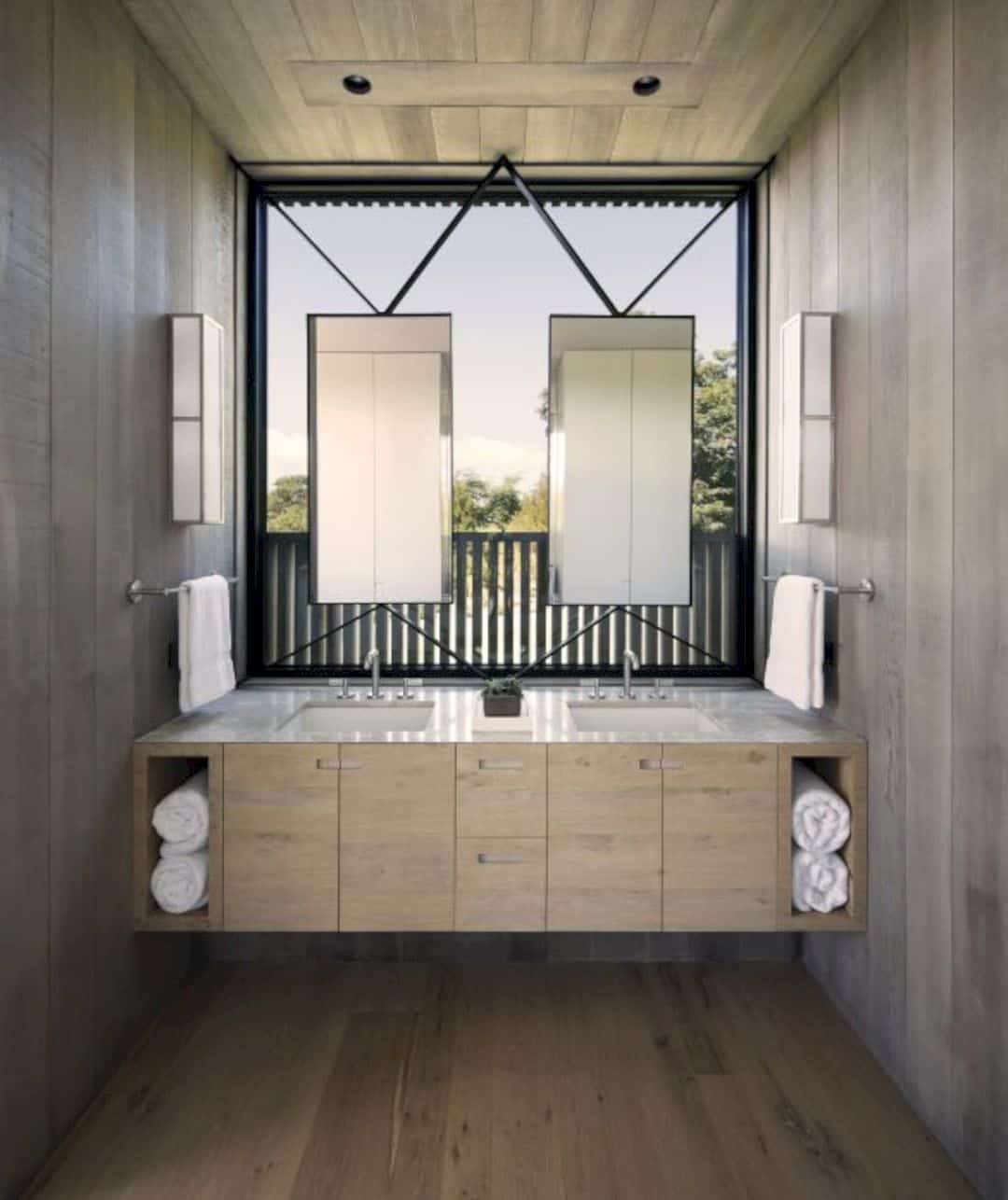
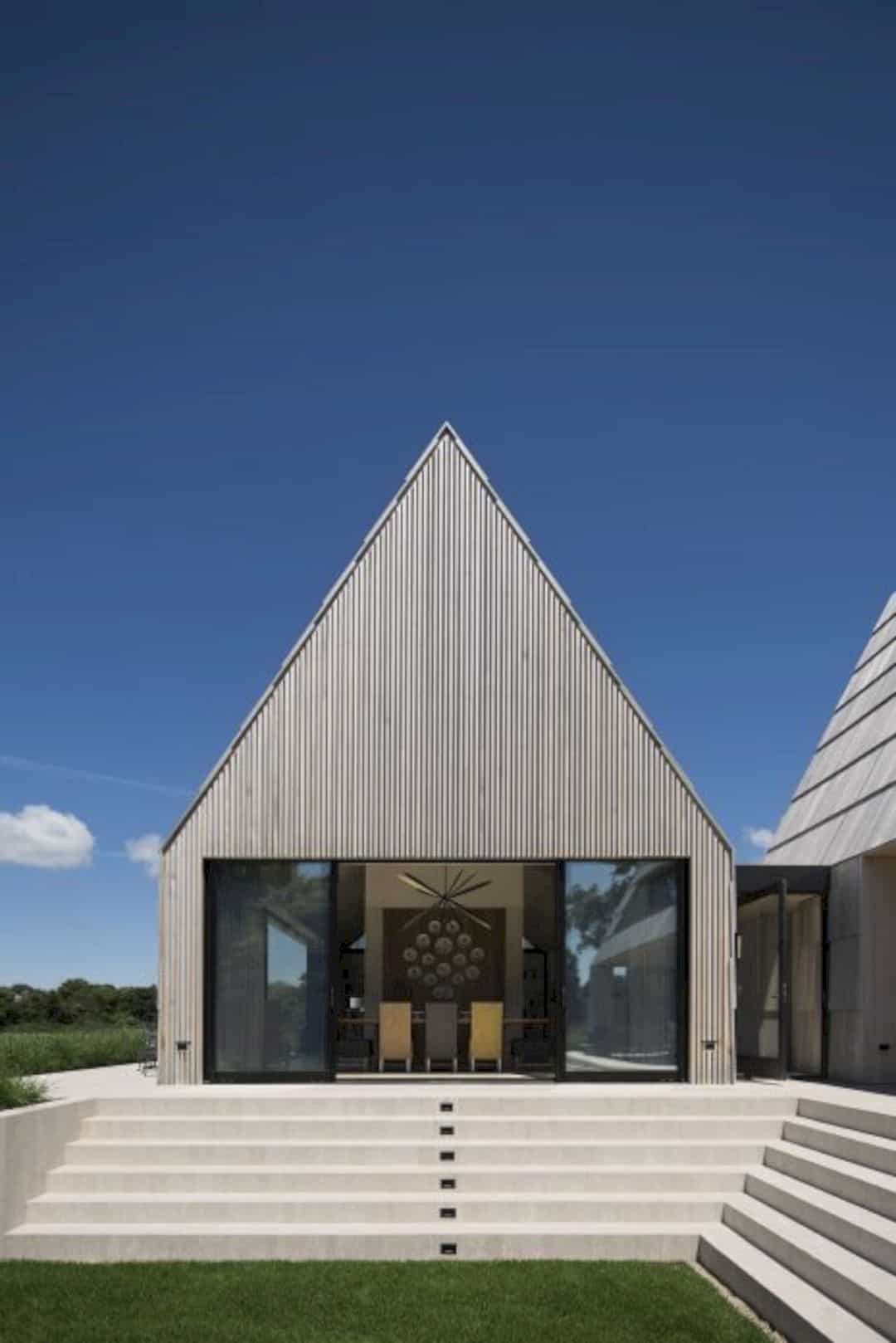
The roof and sidewalls are covered by cedar shingles while the cedar screens offer filter light and privacy. The house spaces are united by the oak floors and millwork. The architect also uses sand to fill the marble plinth to elevate the house above the floodplain. This sand also can create dry wells for the water that comes from the storm.
Georgica Cove
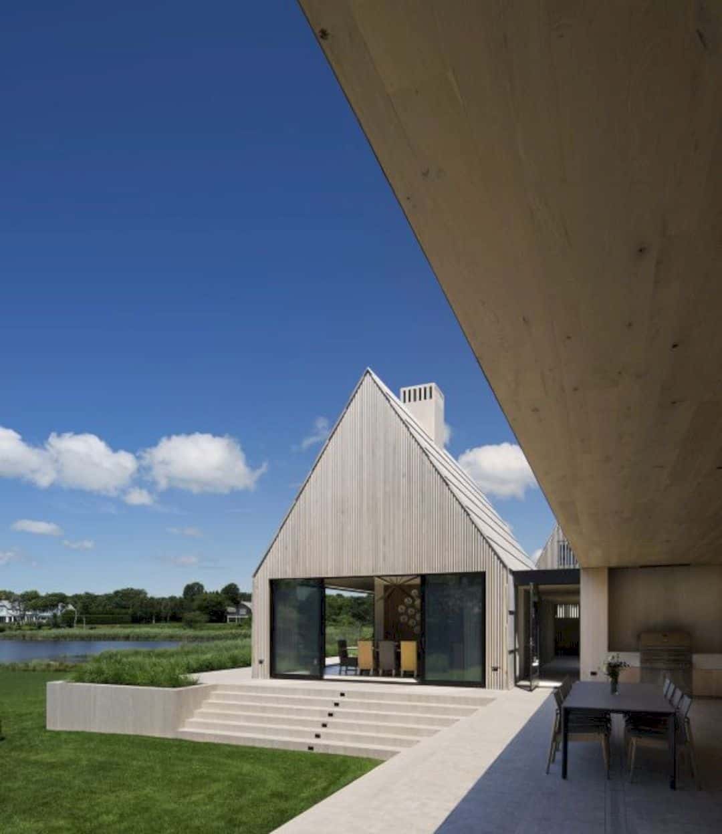
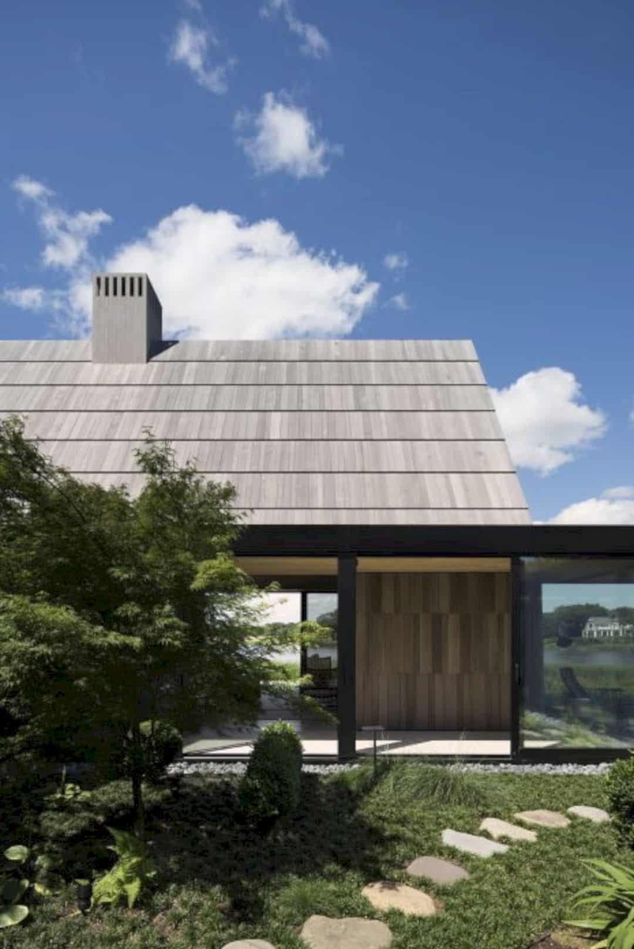
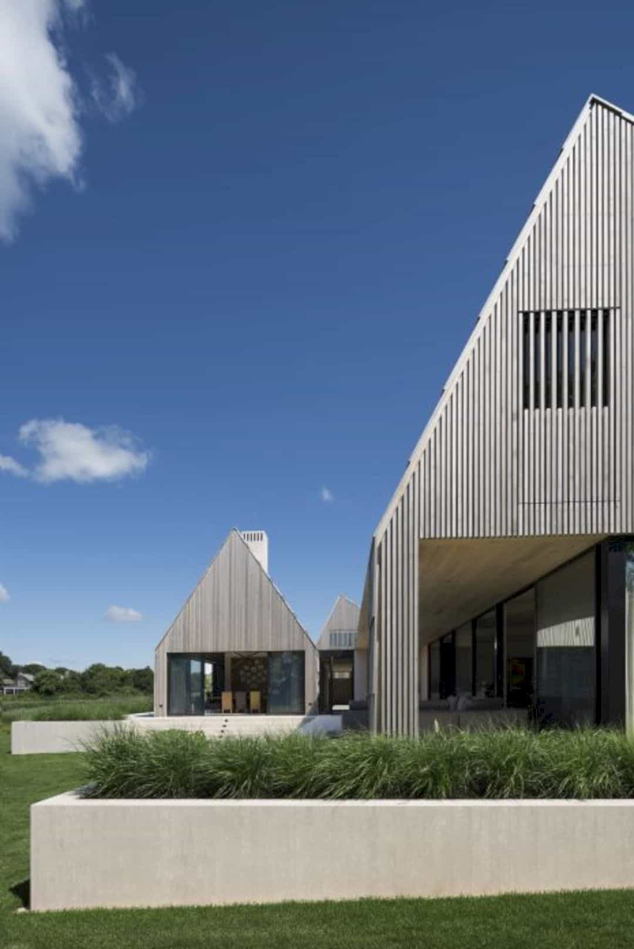
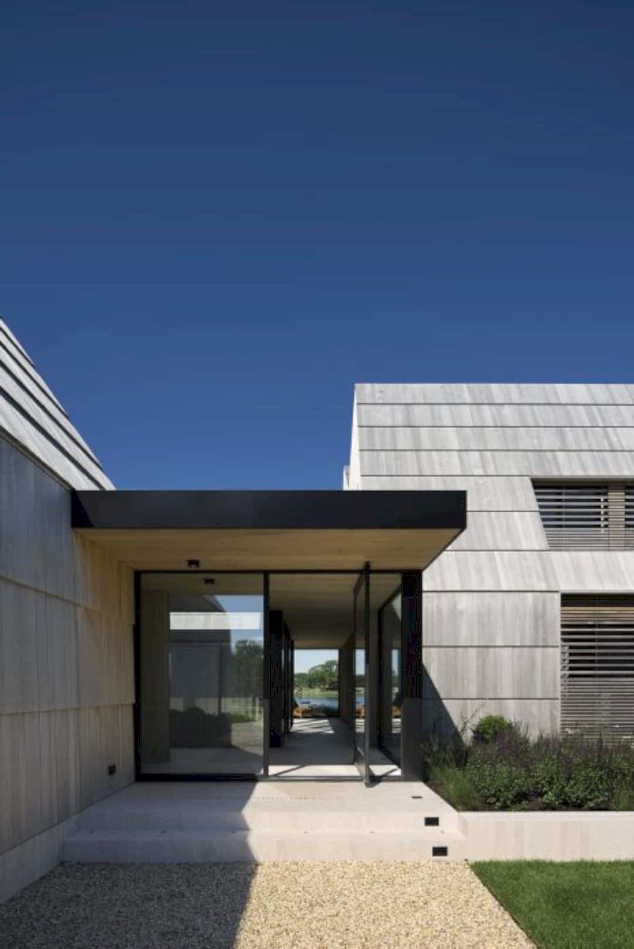
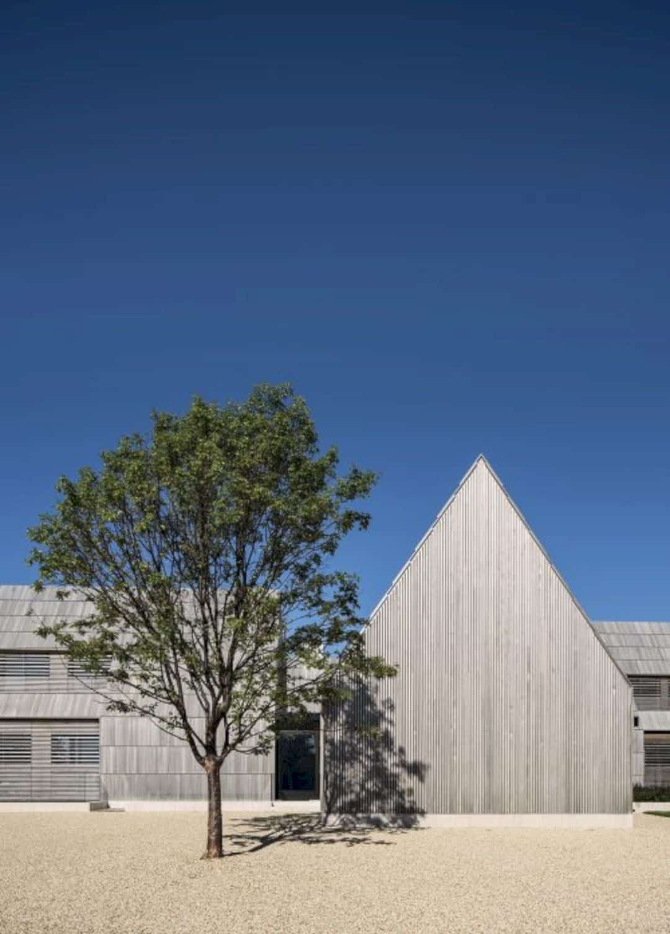
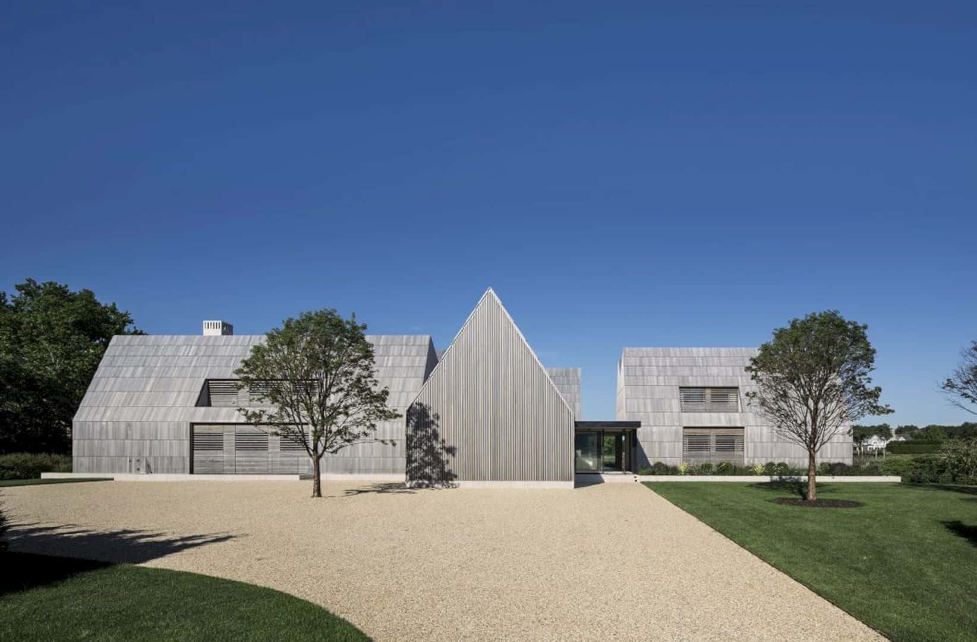
Discover more from Futurist Architecture
Subscribe to get the latest posts sent to your email.



