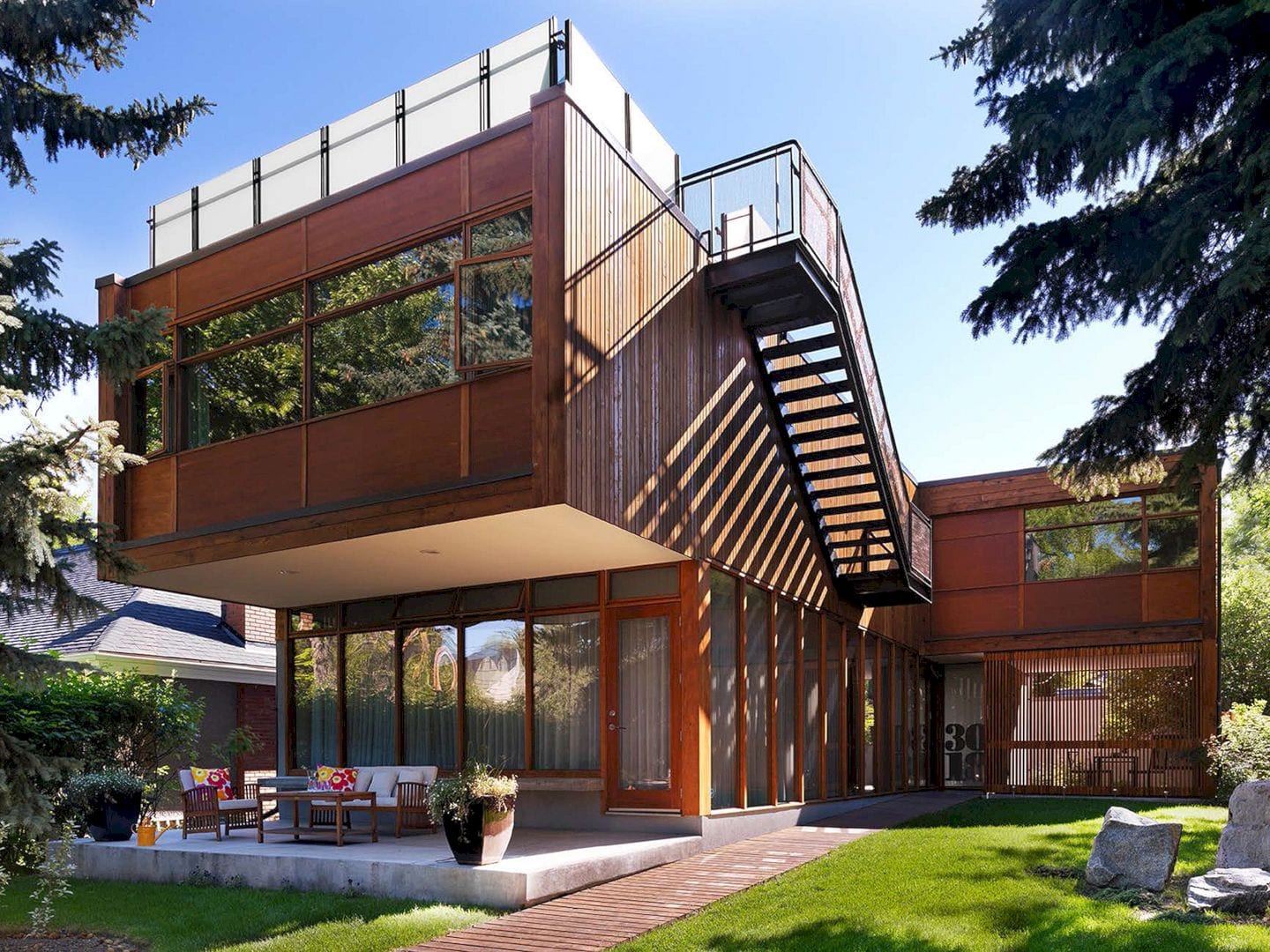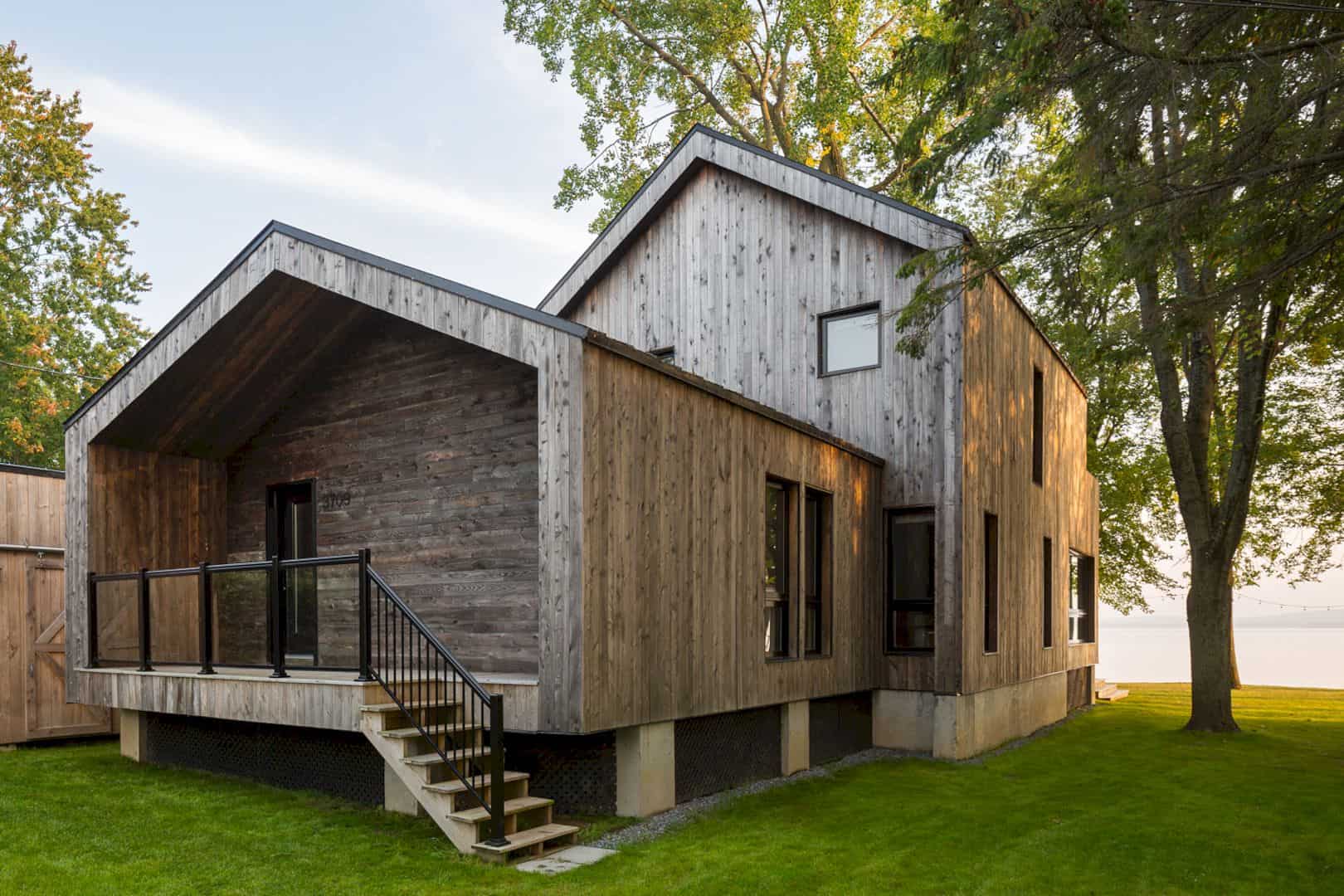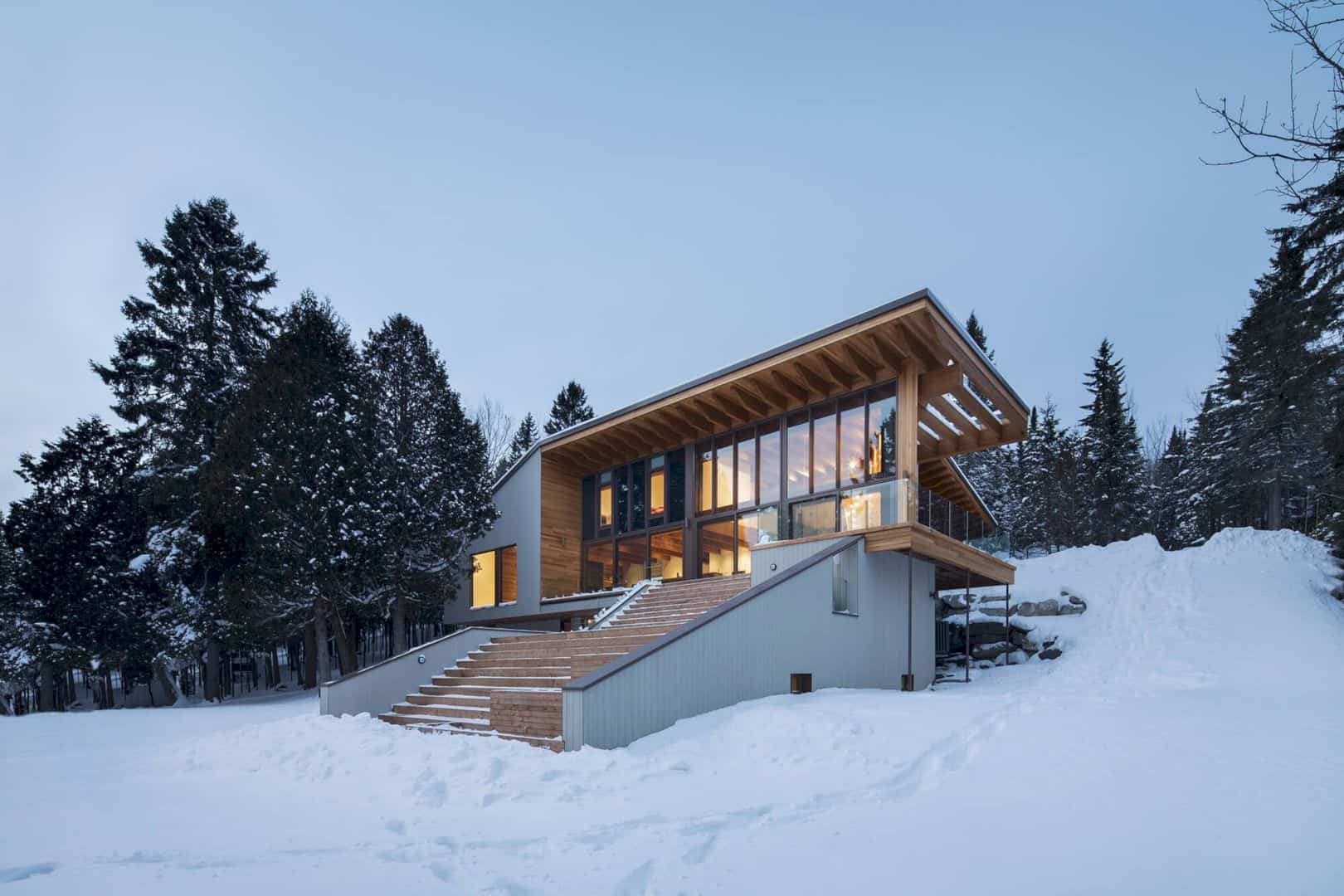Andrew Franz Architect falls in love with this 1955’s house that was designed by the architect Edgar Tafel. Tafel House is located in Harrison, New York with a full restoration of its brick and wood exterior, roof, and gutters. At the same time, all windows of the house are also replaced with appropriate but better-performing units. This house is a completed project in 2019 with a certain midcentury character and openness.
Design
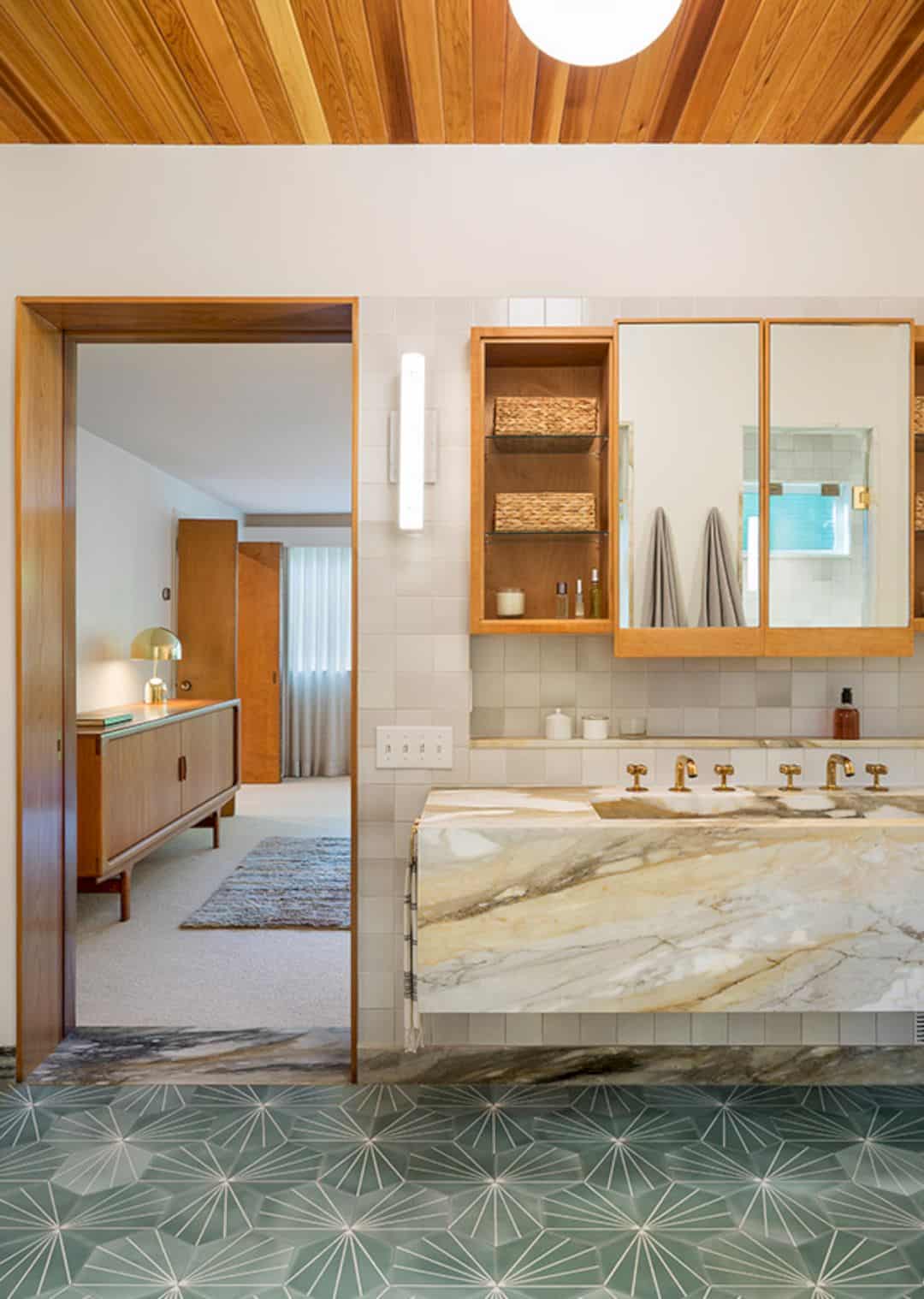
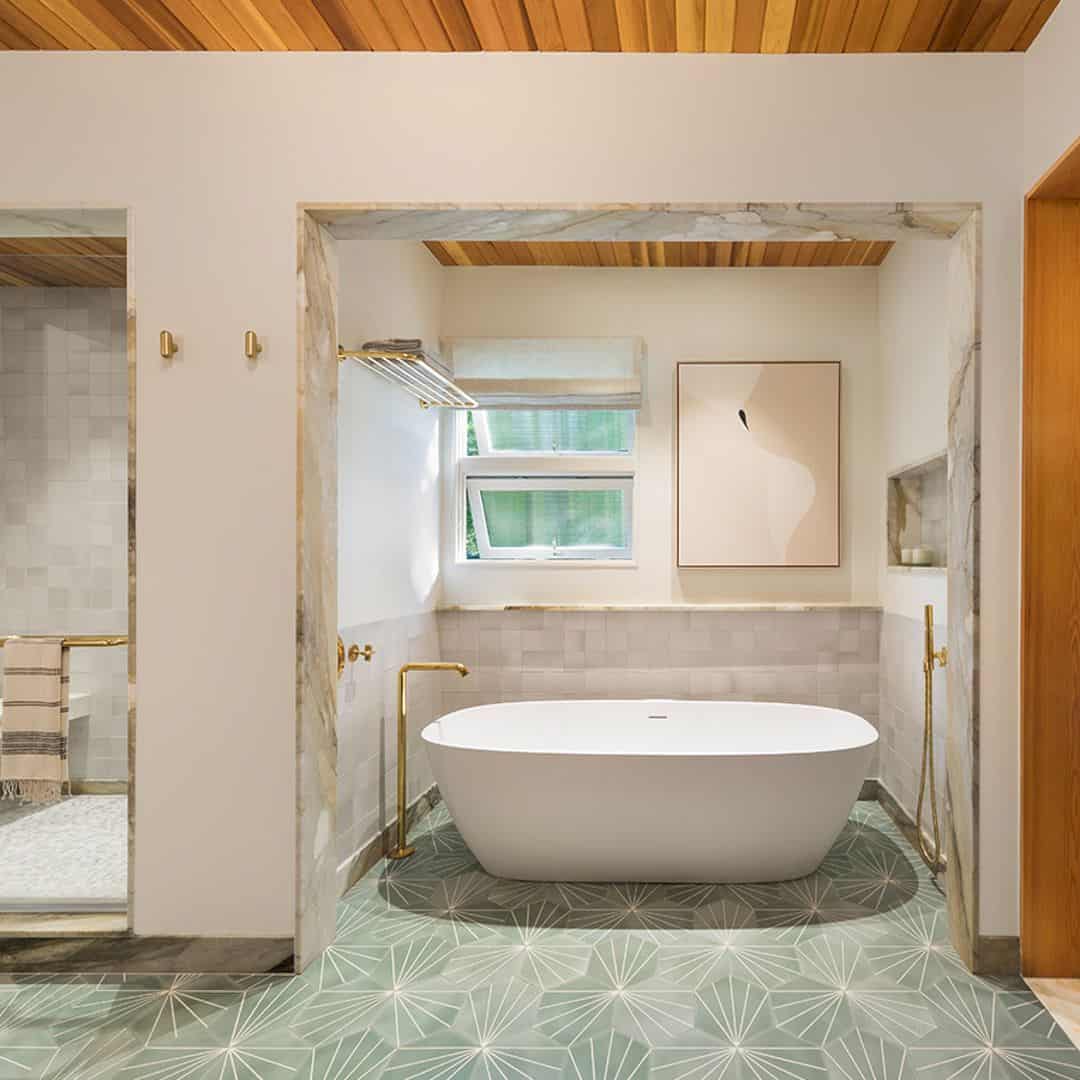
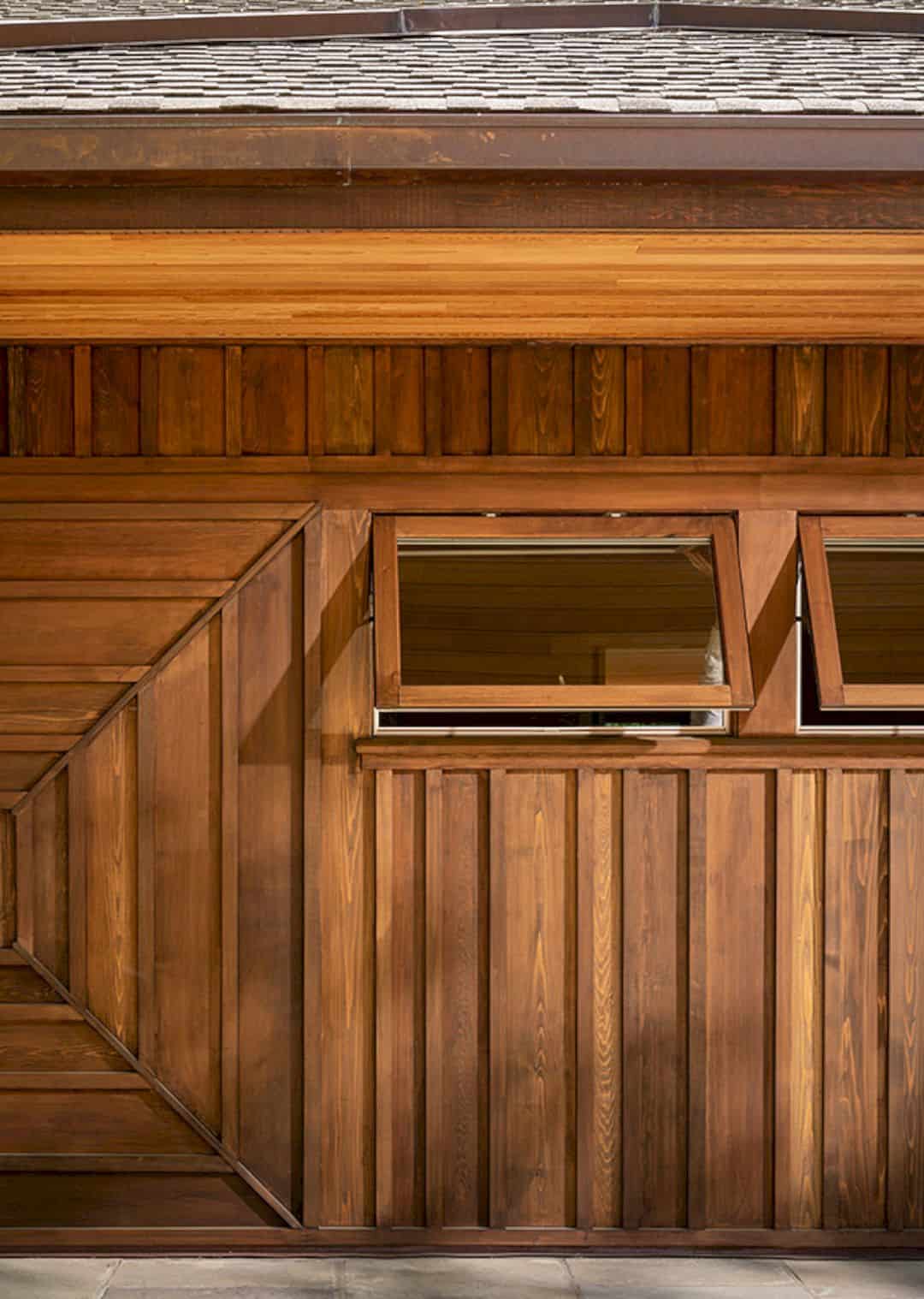
Tafel House is looking out into a rocky, rolling, wooded landscape and it stretches away from the street. Through an enormous skylight, natural light pours in the primary living spaces while the windows’ ribbons provide the drama of changing seasons in every room. This project includes a full restoration especially for the exterior and the windows’ replacement.
Materials

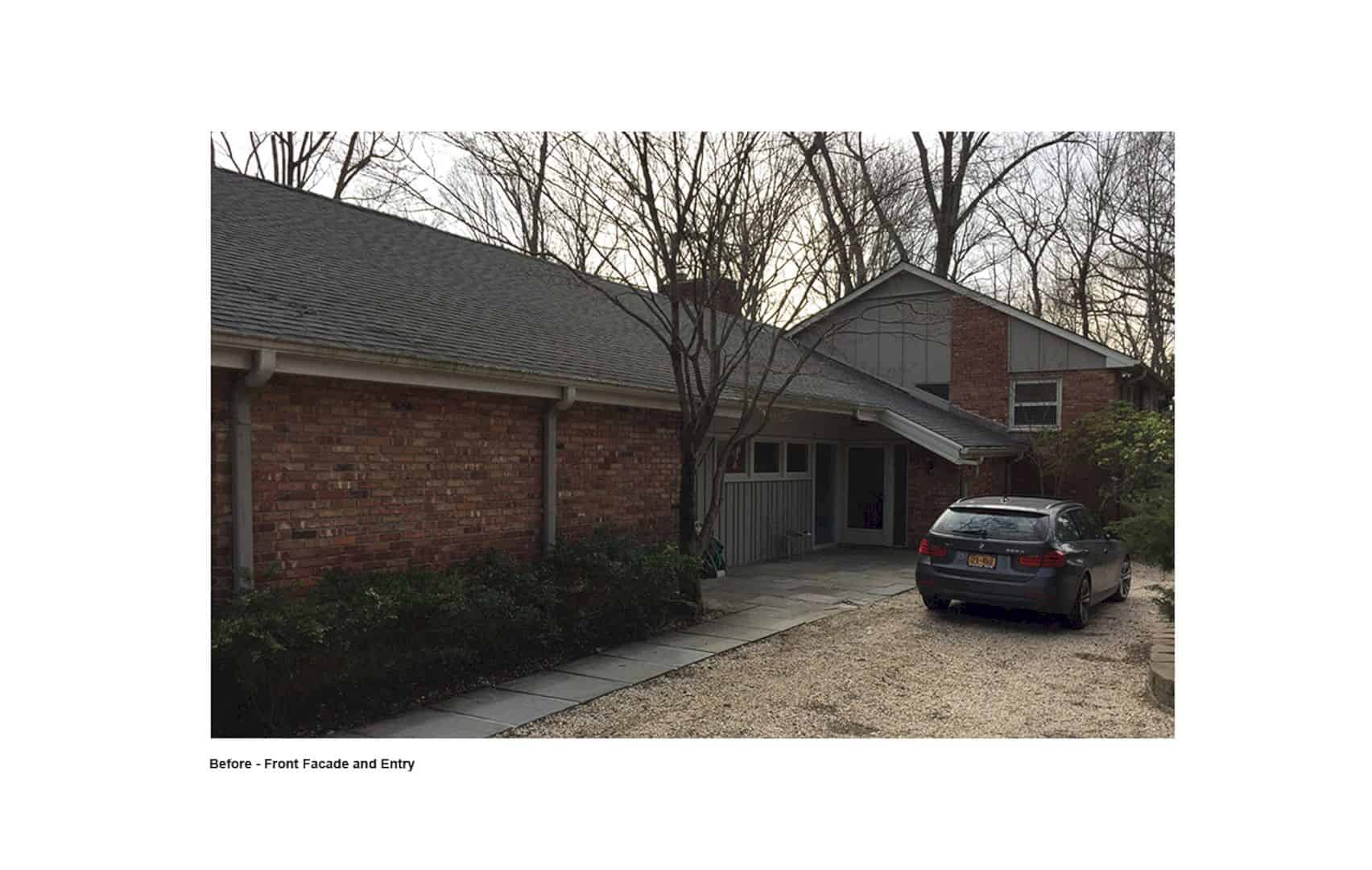
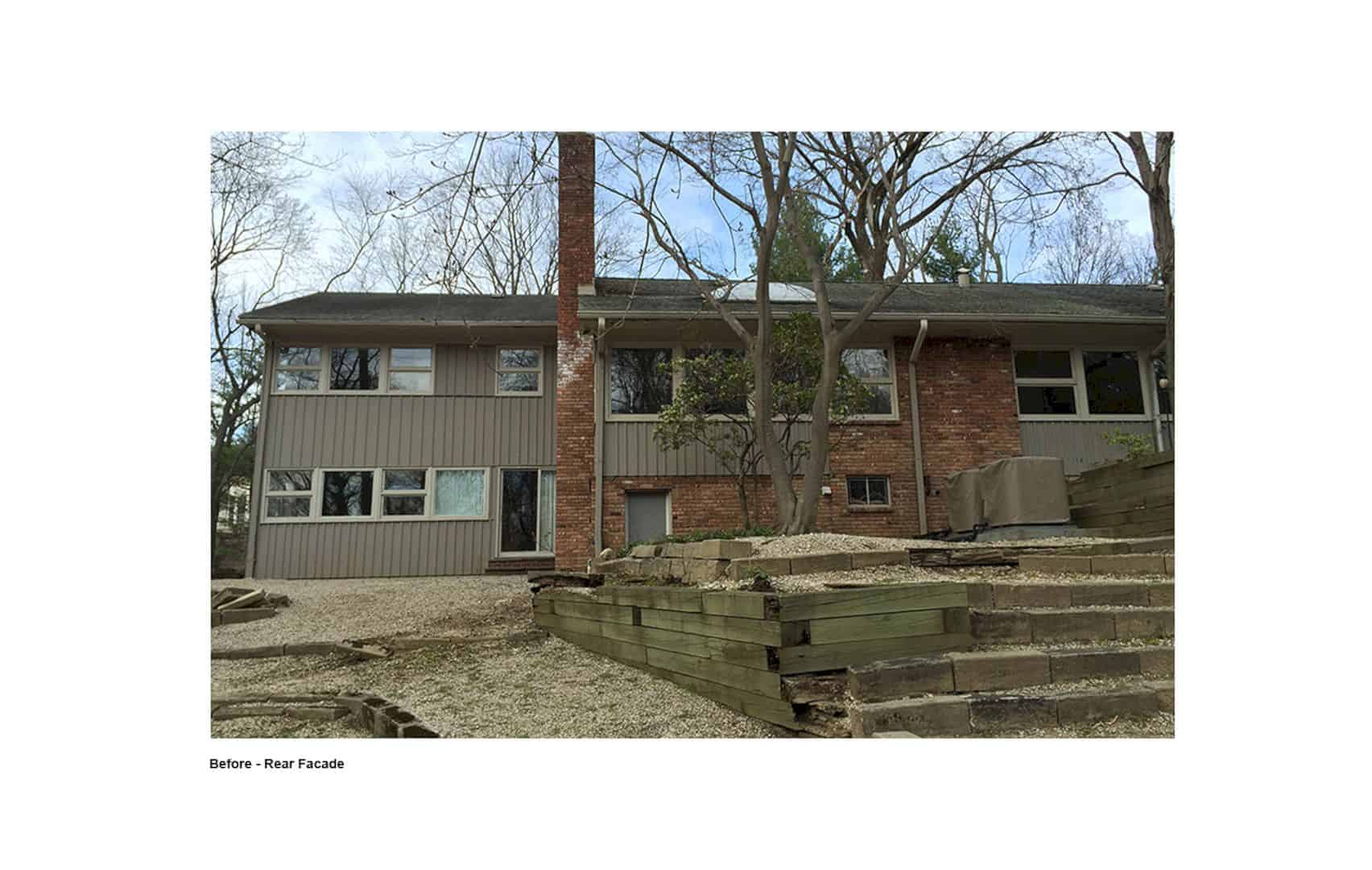
This project involves a full restoration of the house, especially on its brick and wood exterior, copper gutters, and a new roof. For the replacement of the windows, the architect uses historically appropriate but better-performing units. The painted plywood siding and soffits are replaced at the entry area with stained cedar. The rhythmic board and batten siding are painted in a deeper color to dissolve into the landscape more naturally.
Rooms
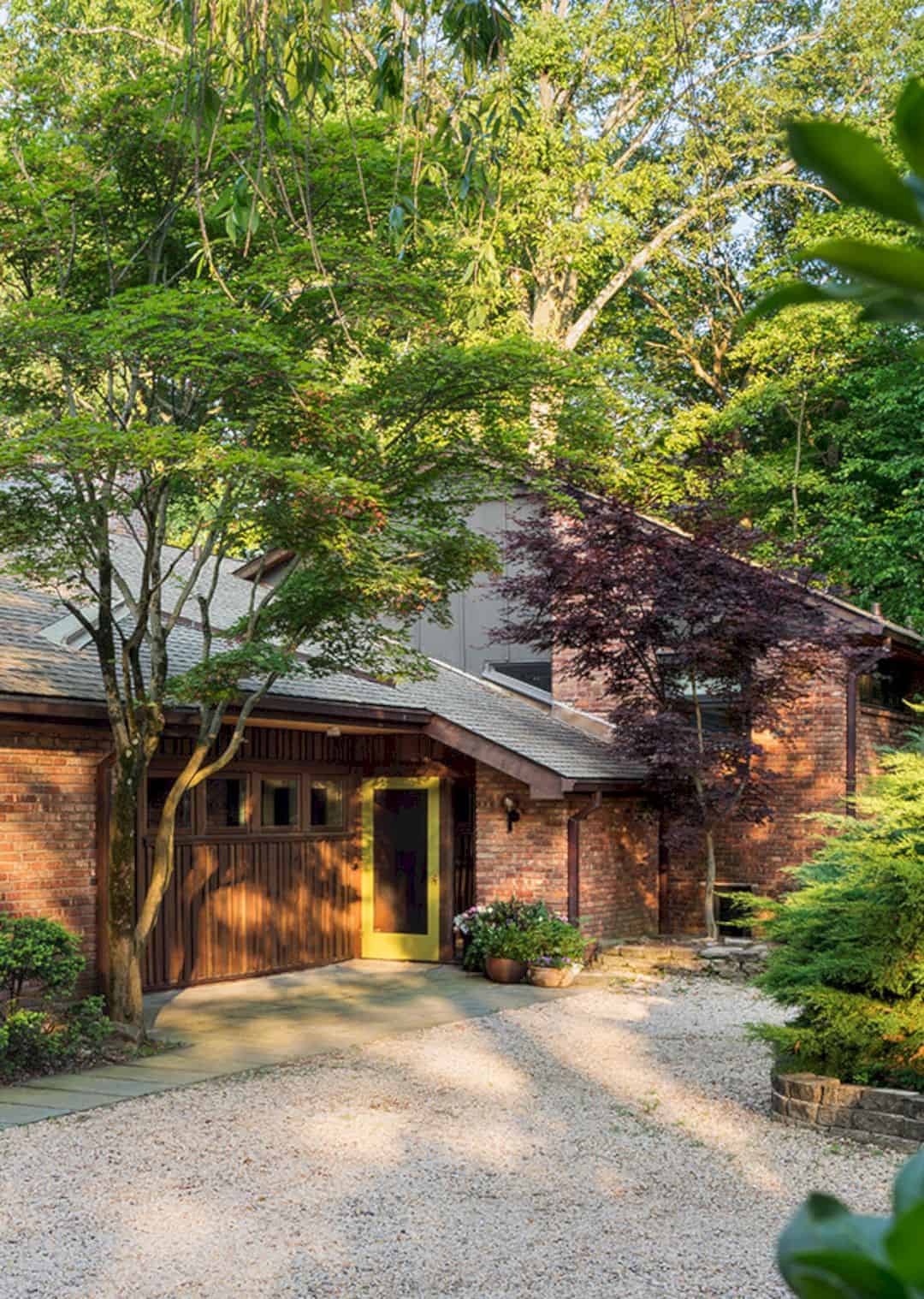
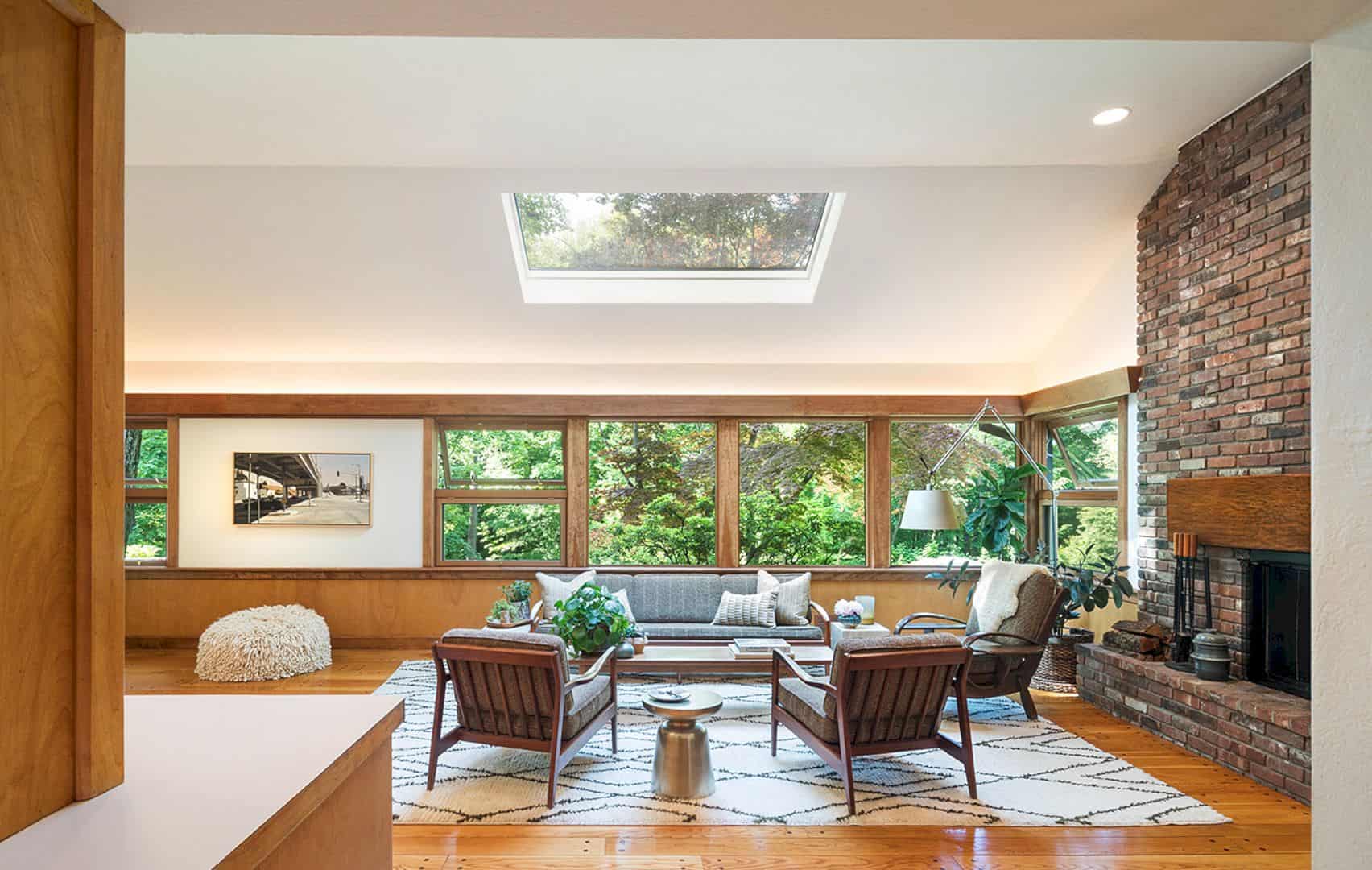
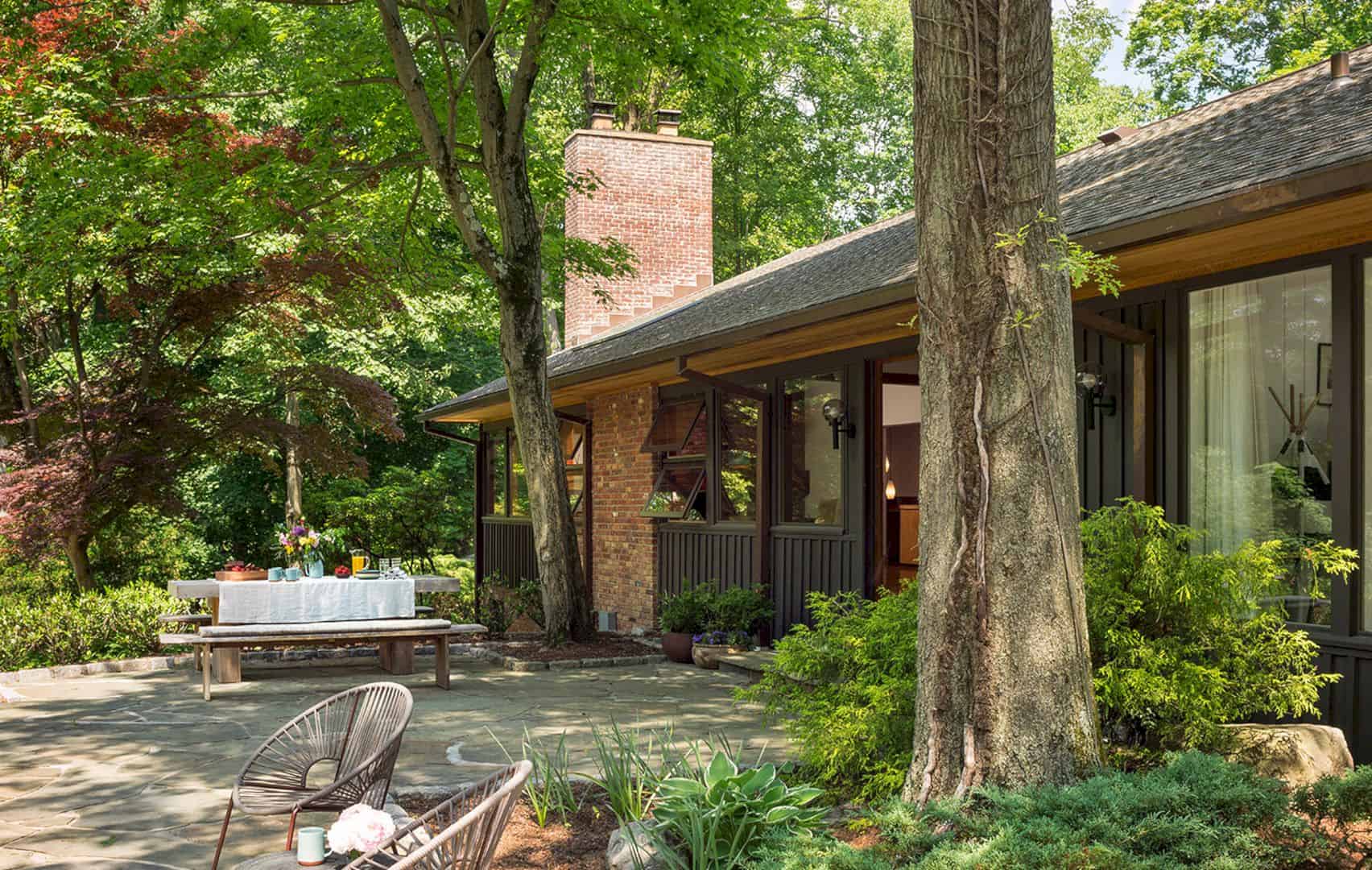
An unsightly 1980s addition is also removed at the master bathroom. The architect designs a dressing room and a new master bathroom within the original footprint of the house by reusing some elements of the original dressing room cabinetry in a more efficient and functional layout. At the same time, several new materials are also introduced sensitively.
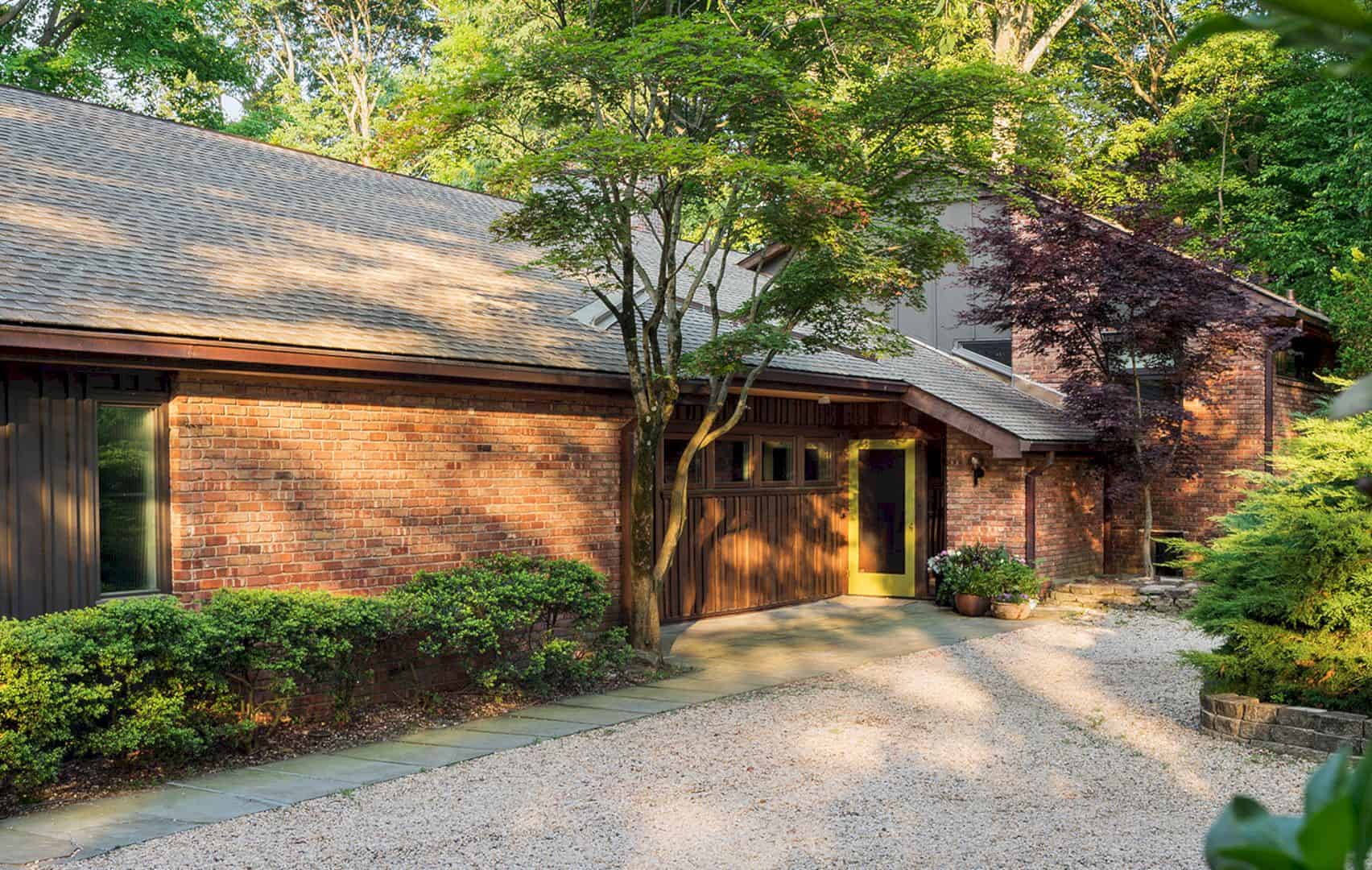
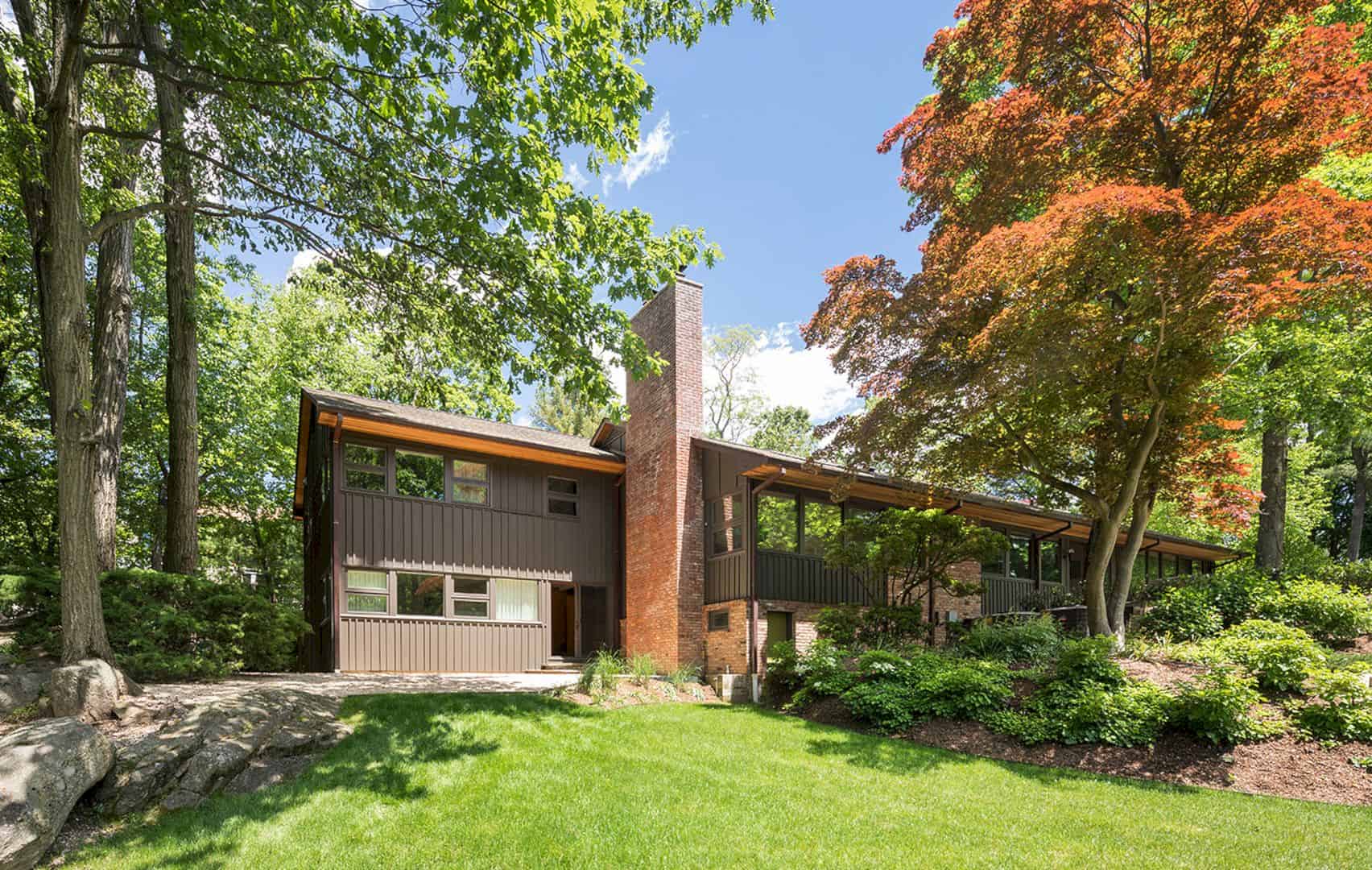
The geometric cement floor tiles can pay homage to the midcentury aesthetic and the earthy Macchia Vecchia marble shows the beauty of the dramatic landscape which is visible through the windows. There is also a developed masterplan to reconfigure the service areas and kitchen and it will be implemented as the next phase of the project.
Photographer: Albert Vecerka / Esto
Discover more from Futurist Architecture
Subscribe to get the latest posts sent to your email.

