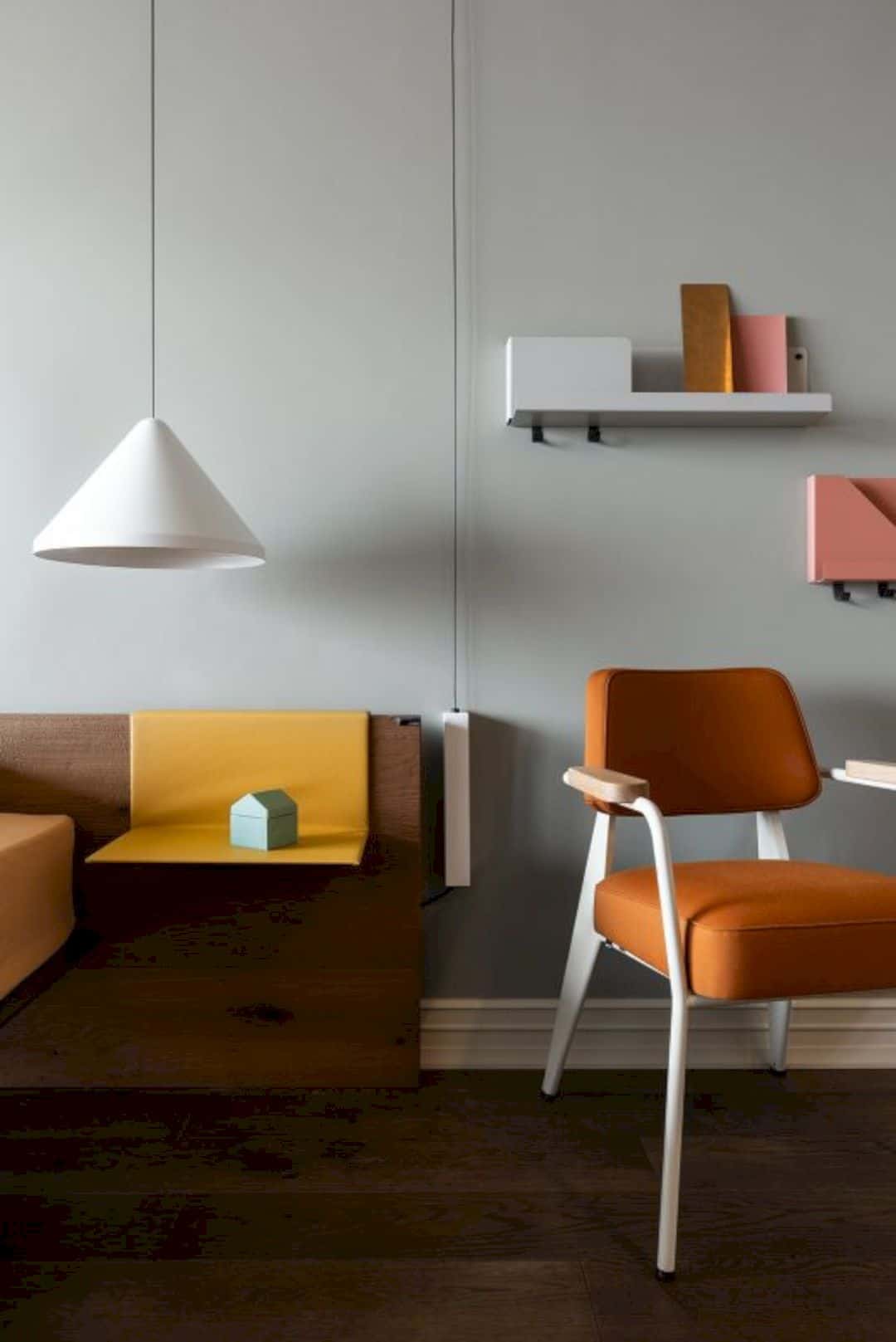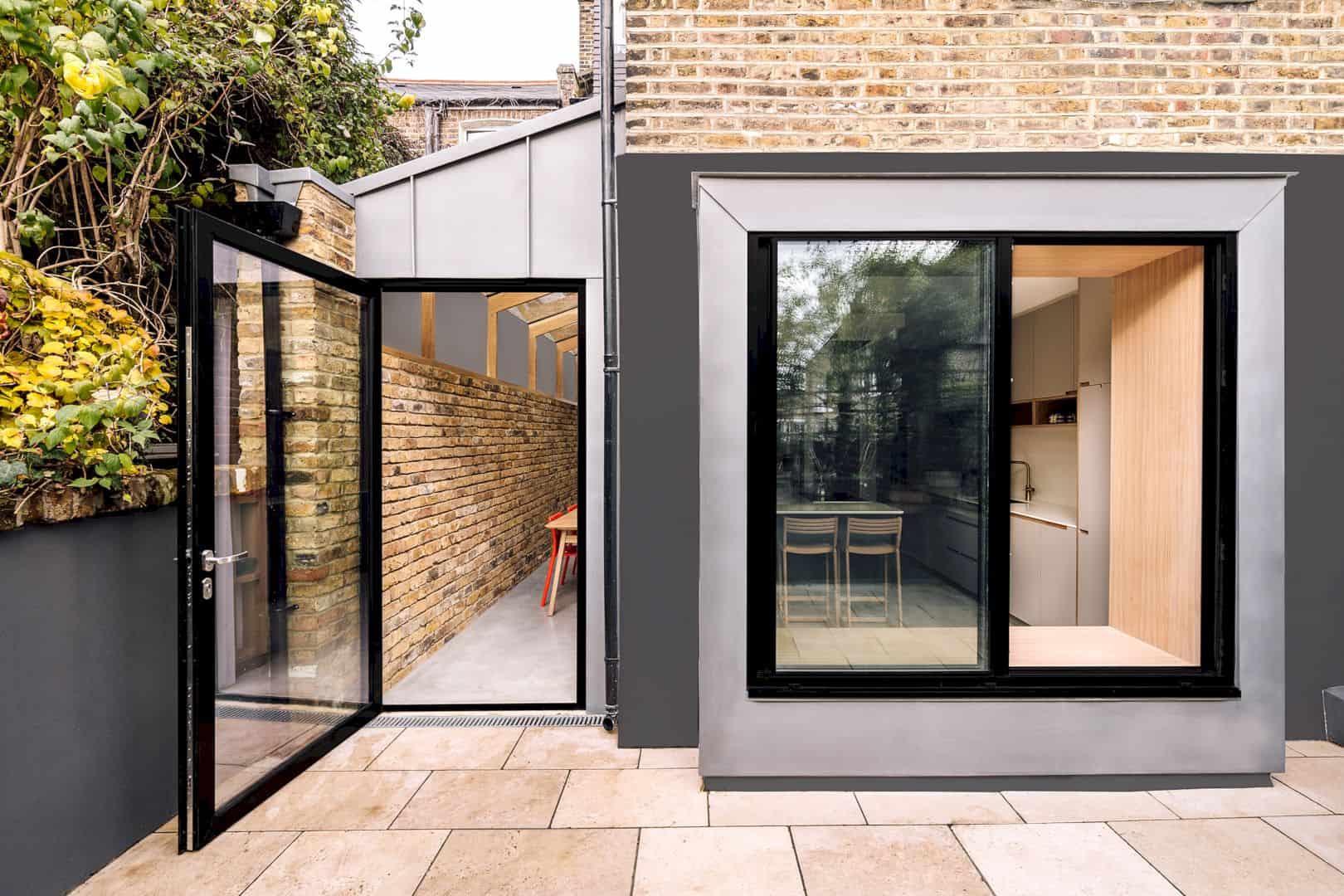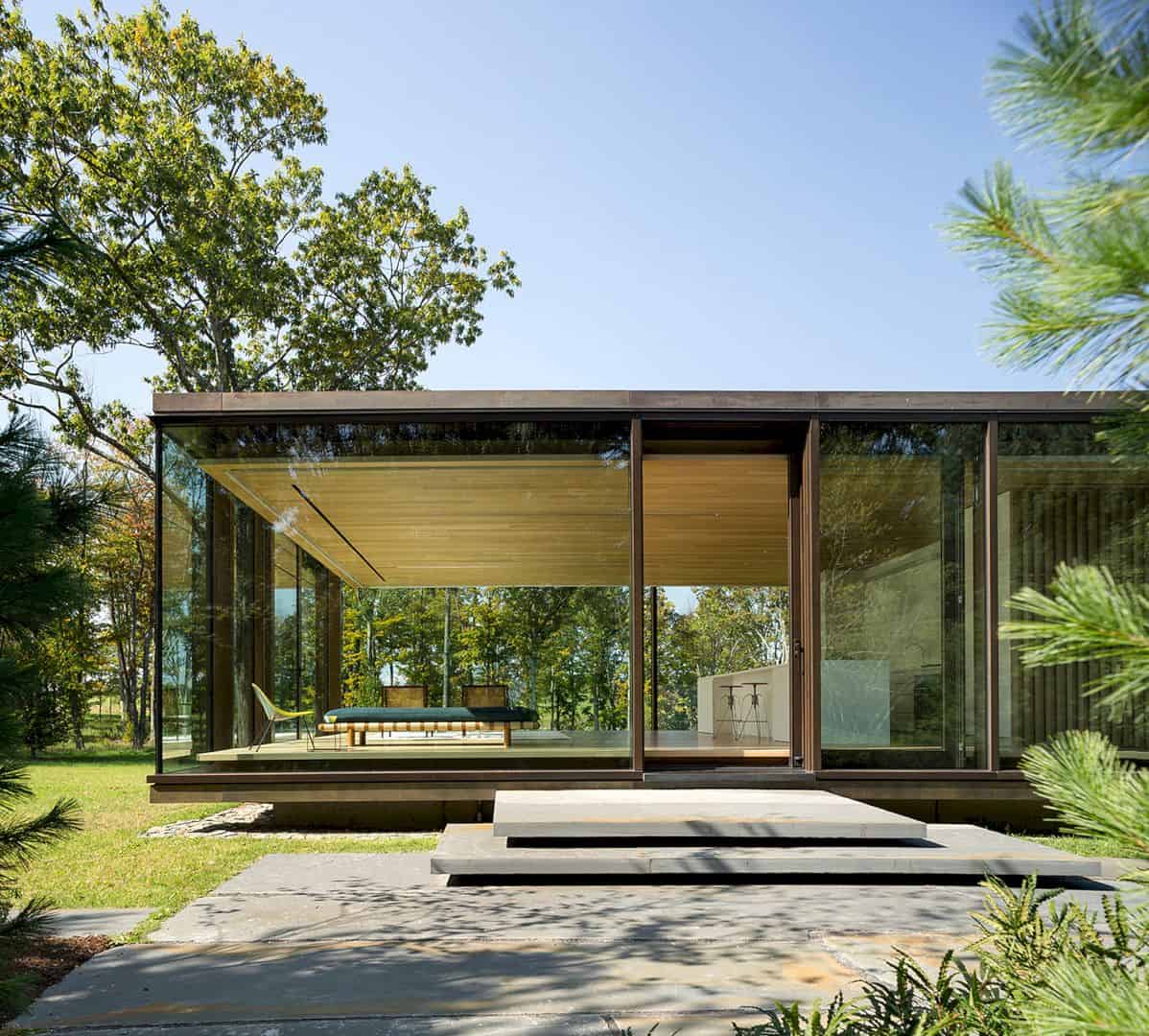The main goal of this residential project by Ho Khue Architects is to reconnect people and nature with innovative and healthy designs. S House offers a cozy family house located in a new residential area in the Danang City Center, Vietnam. It has a really enjoyable and multi-use area called Family Sky Park.
Mission
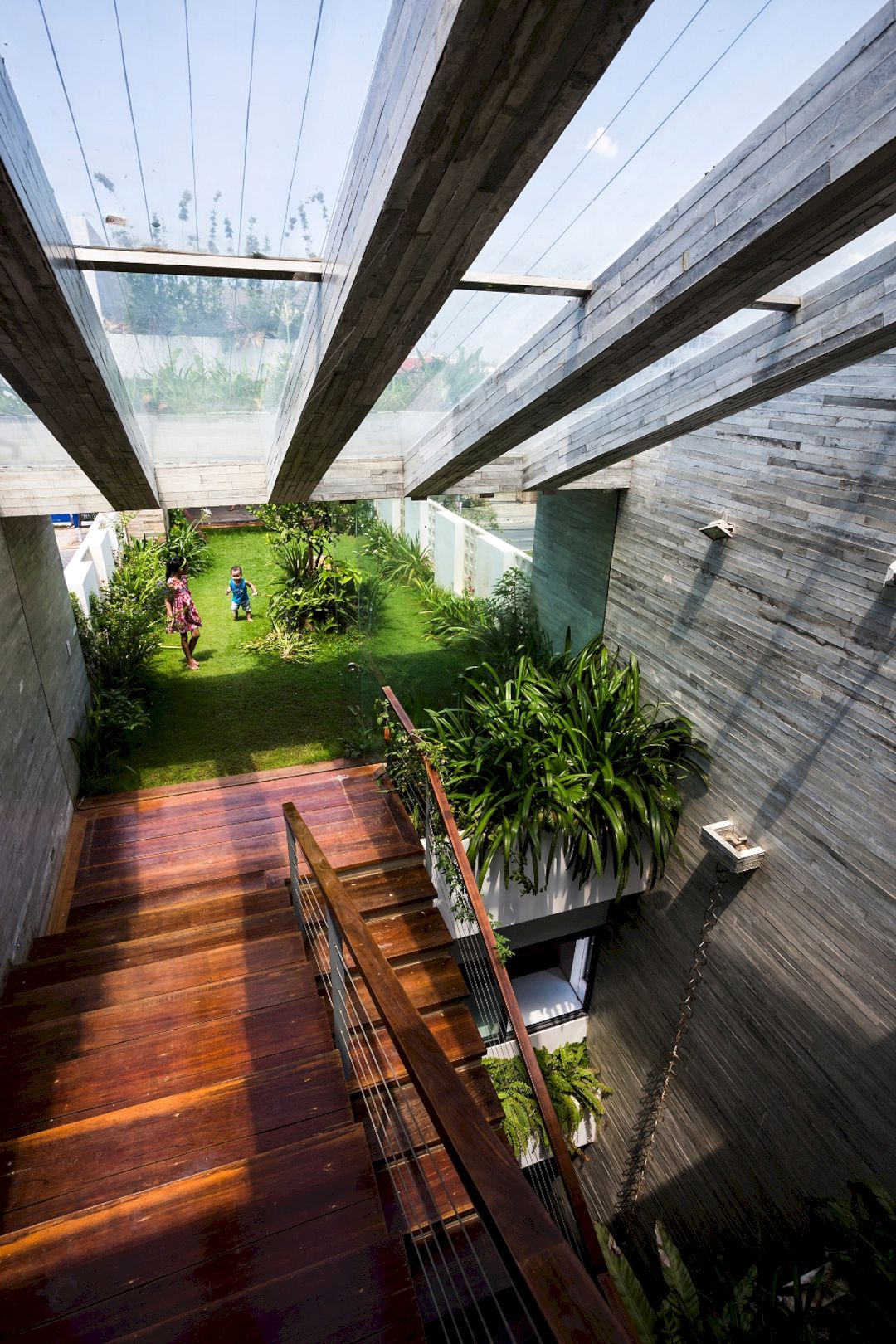
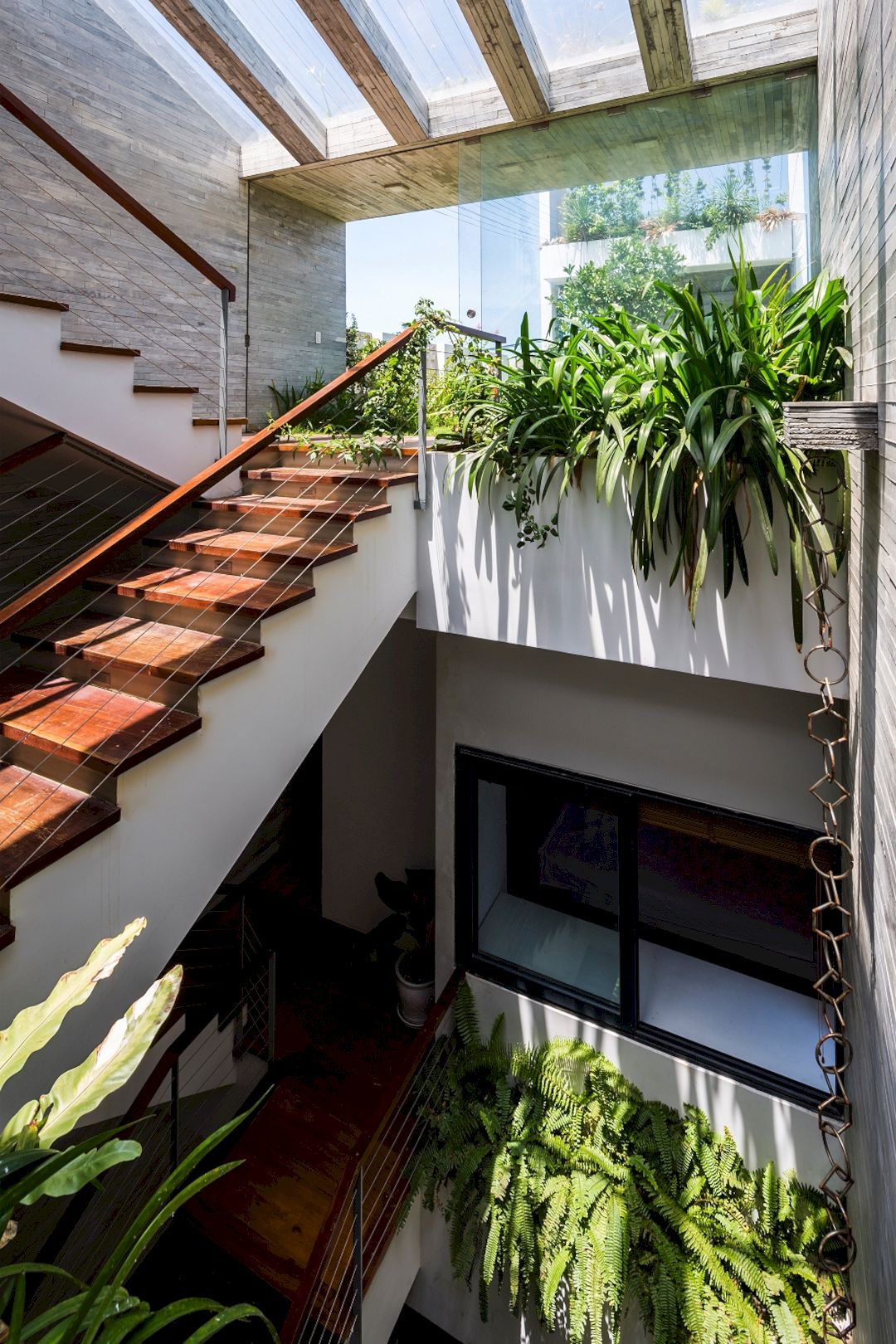
The main mission of this project is to reconnect people and nature due to urban development. Most Vietnamese people live down narrow or crowded streets so people’s alienation from nature can not be avoided. This residential project comes as the solution for it.
With innovative and healthy designs, this house’s environment can be transformed into a more natural environment and the inhabitant’s living conditions also can be improved.
Design
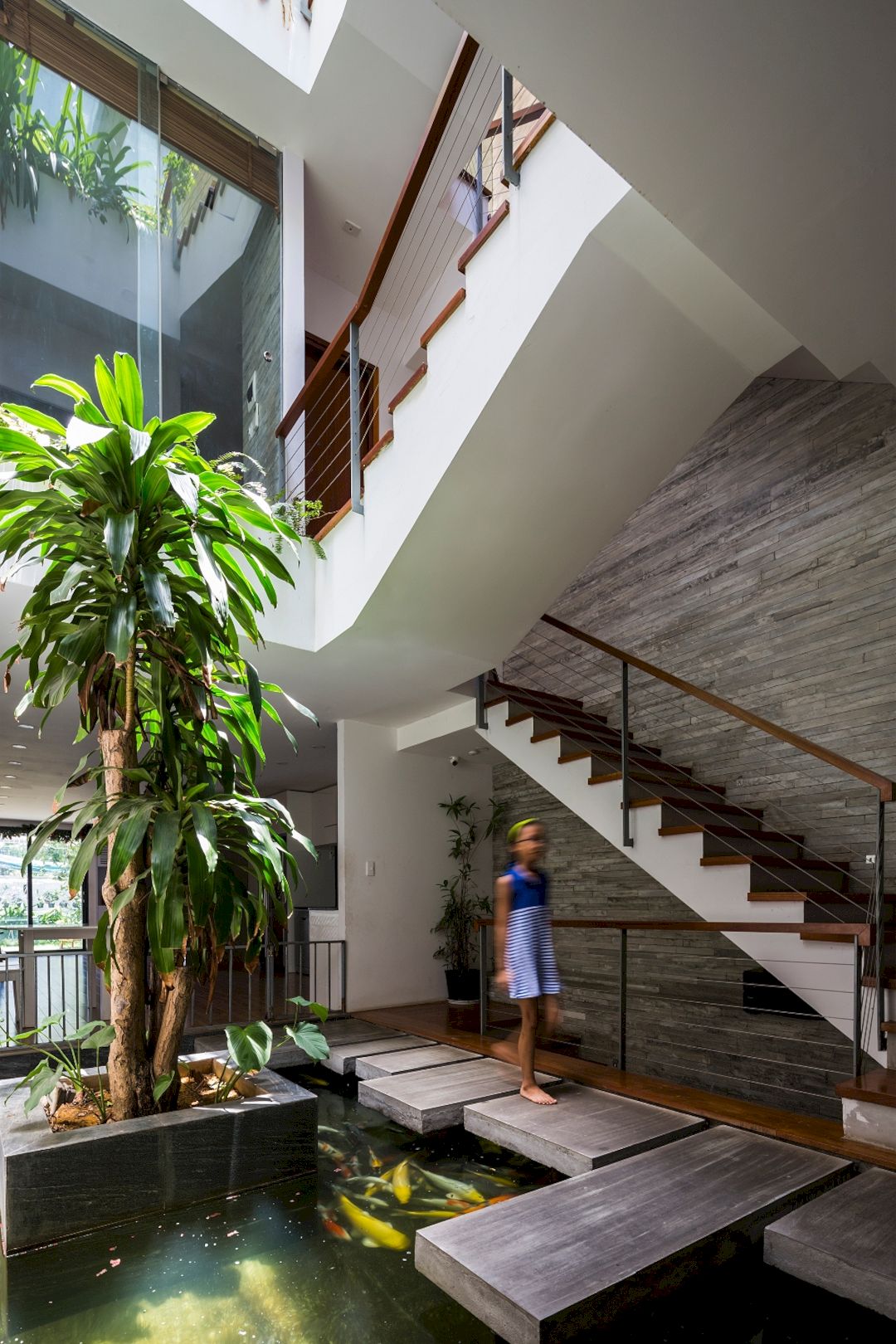
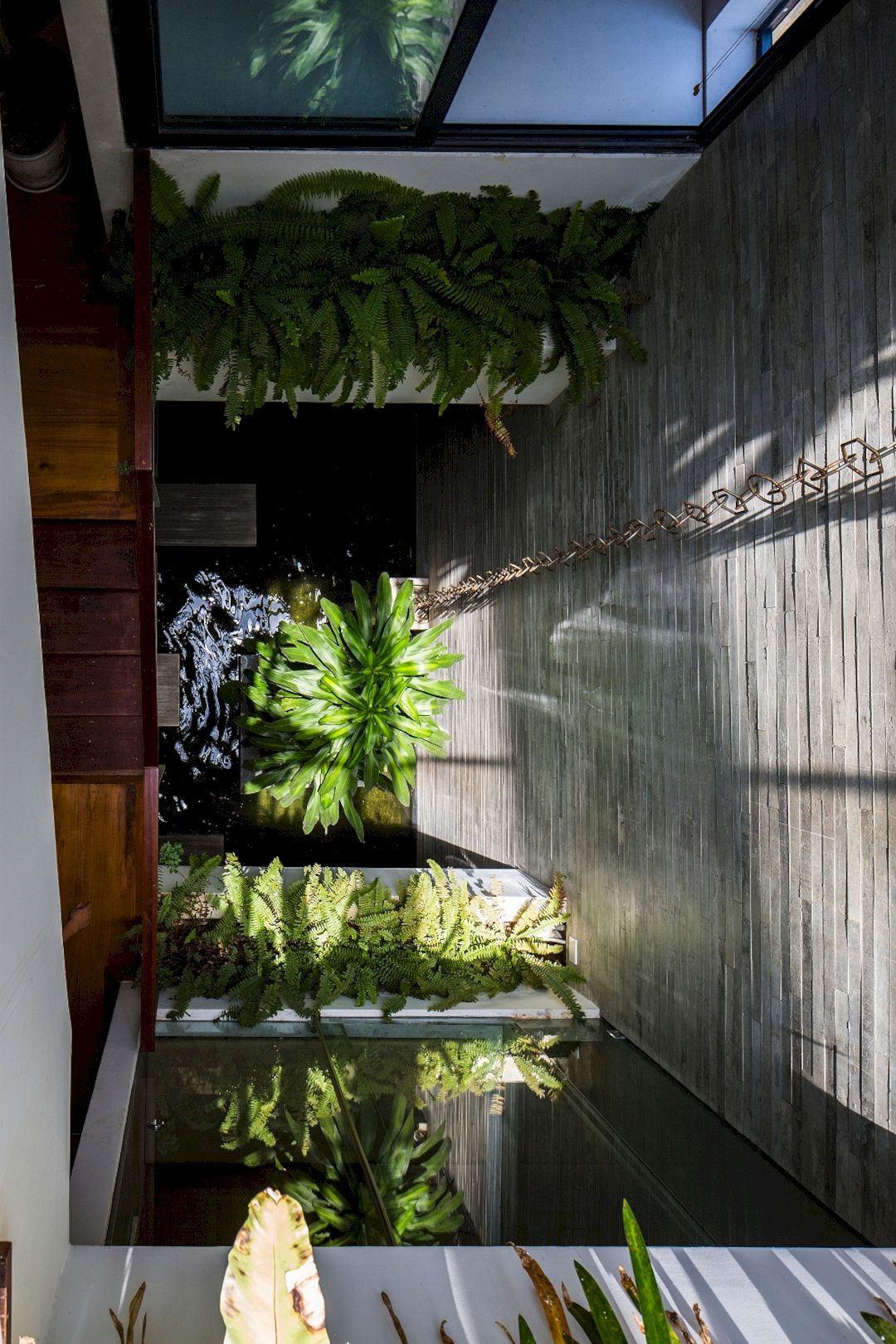
Even though there is a lot of noise and traffic, the site where this house sits is very convenient. There are also some environmental problems for quality living. All surrounding buildings have the same architecture which is not interesting at all.
For the exterior facade, the innovative application of onsite precast concrete sheets can save time and money during house construction. These sheets are combined with adjacent plantings of vining plants and long vertical windows to reduce pollution and noise.
Spaces
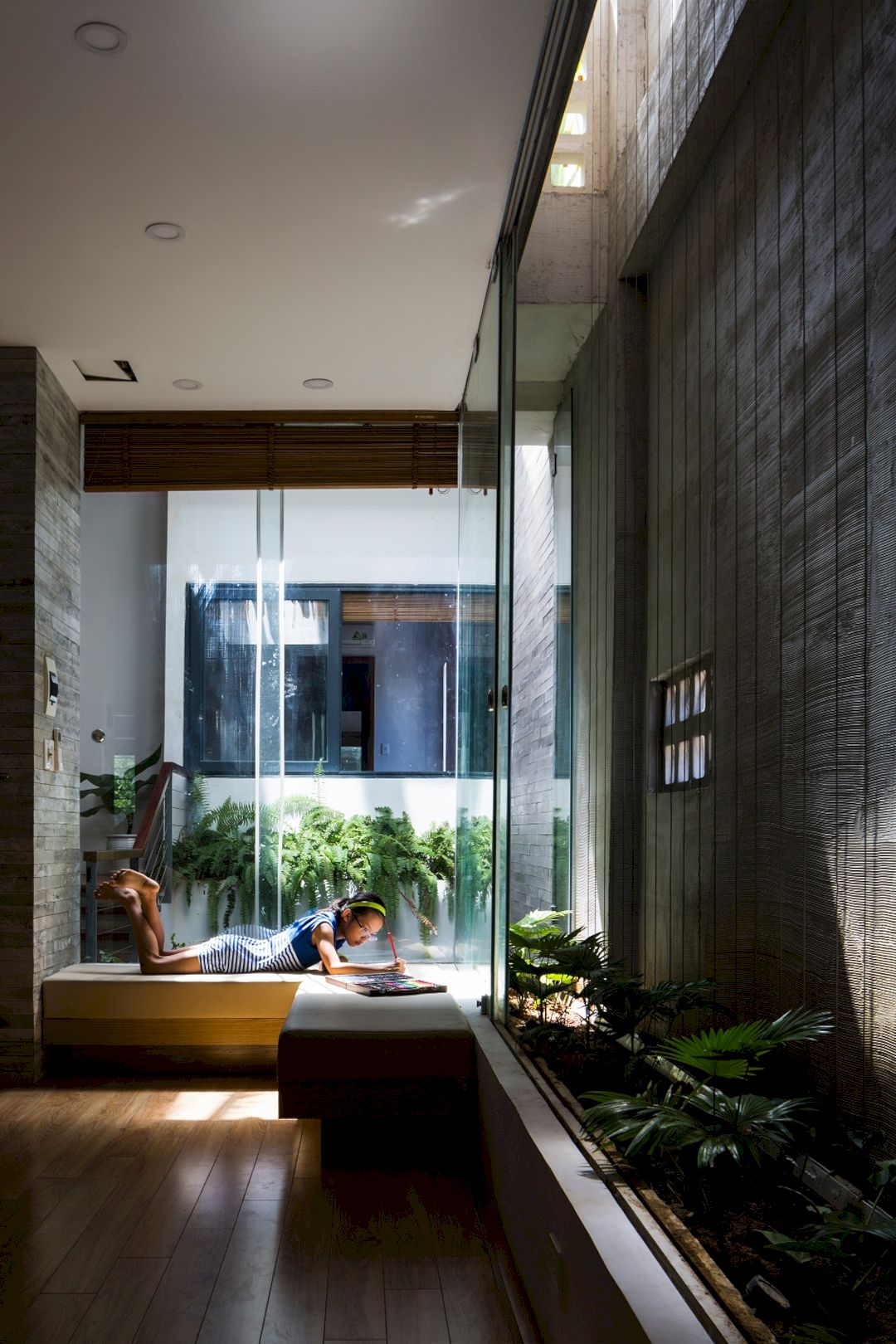
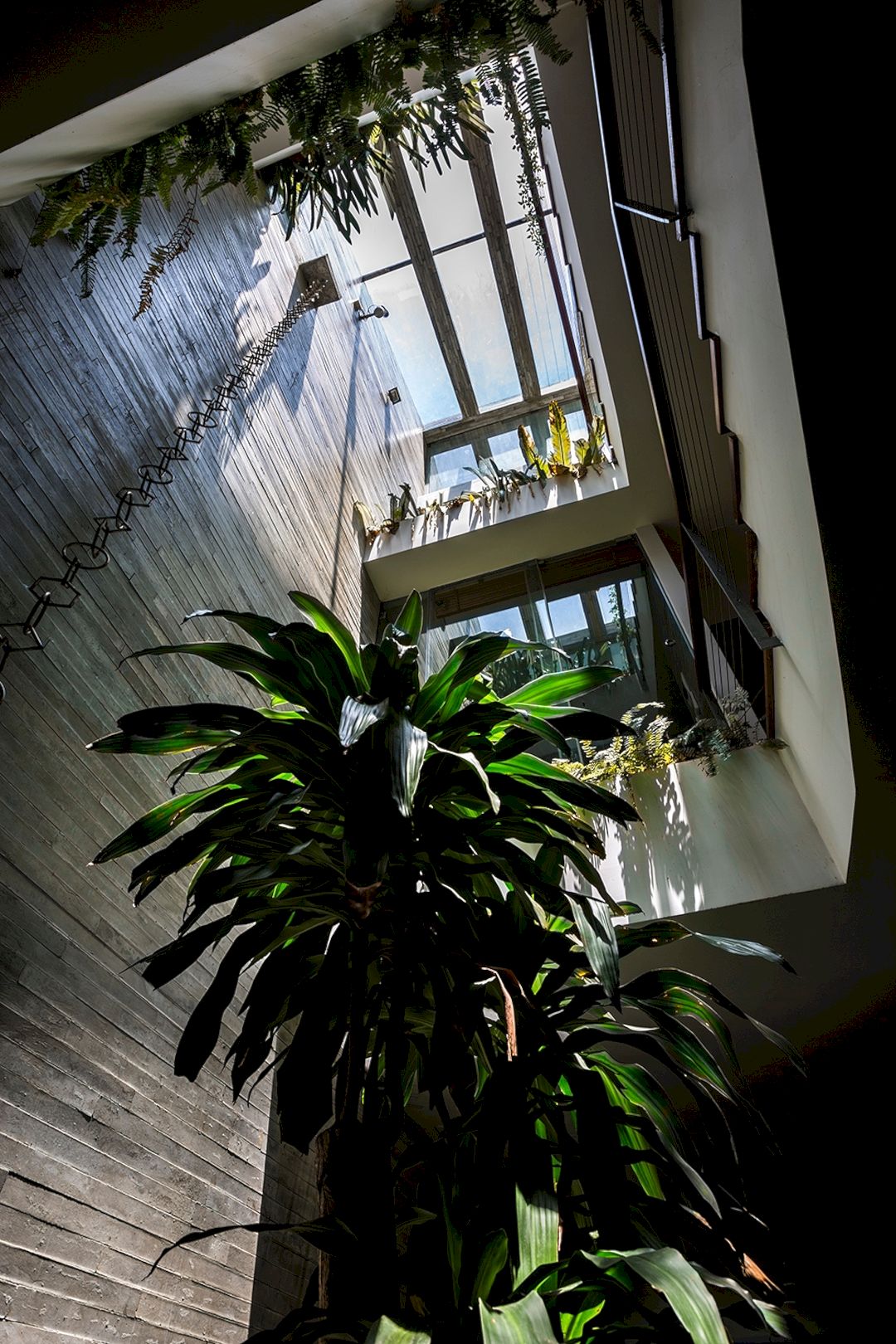
It is a horizontal house just like other urban houses. Providing good ventilation to all areas of the house and allowing light to the center are major concerns in this project. Thus, a center zone of hanging gardens that consists of 5 elements is created.
Centered around, all of the family’s activities adjoin the central plantings and hanging garden. This house also has a maximum amount of natural air and light thanks to the open central area. Green trees and plantings are established along the walls.
Details
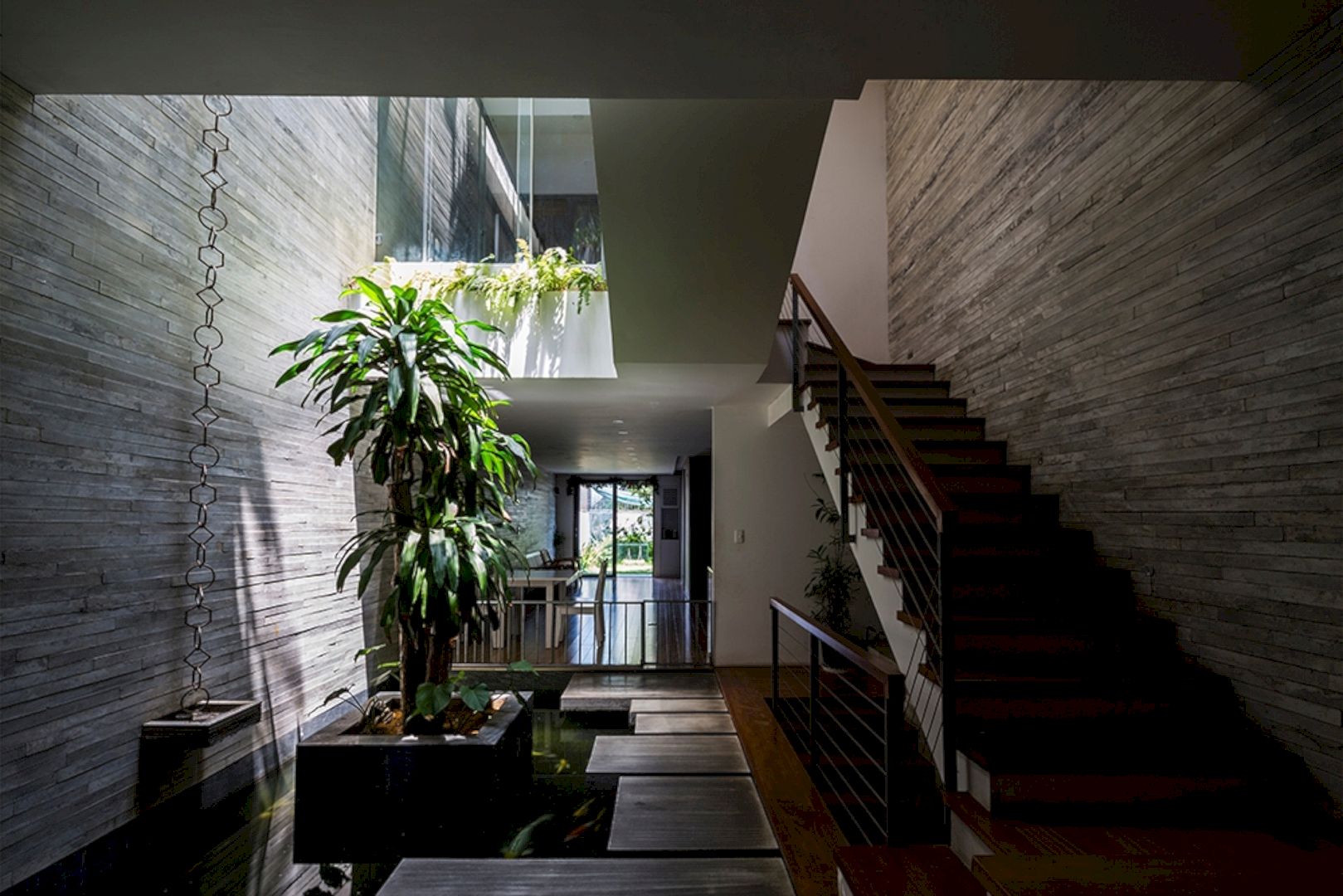
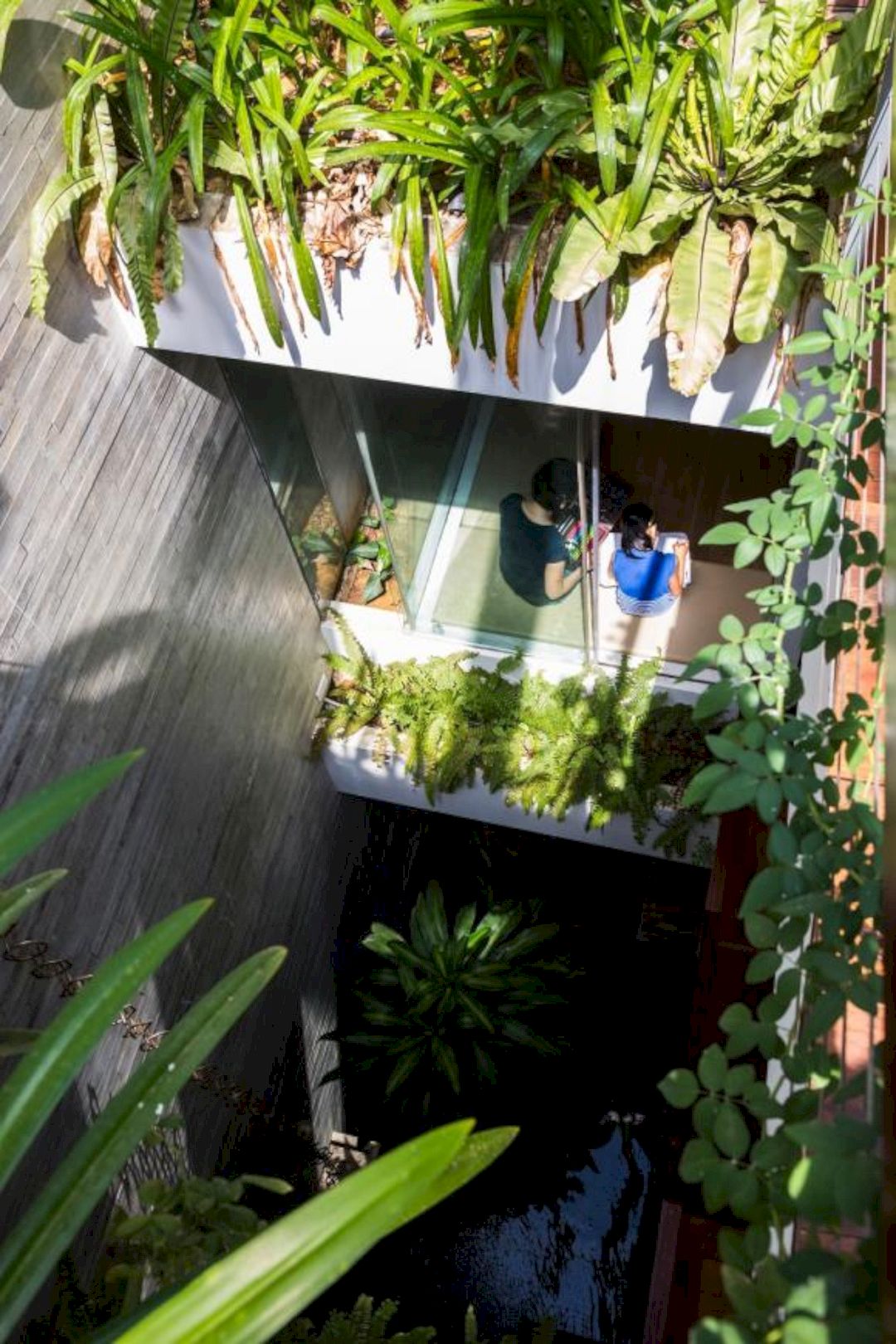
This house has a really enjoyable and multi-use area called “family sky park”. It is a fun area where kids can run around in the green grass with cool air. A fragrant garden is a small corner of this park. This park also becomes a space for childhood memories before urbanization.
This house is also designed completely with a room for barbeques, relaxation, and recreation. The rooftop is a green area that keeps the house cool.
S House Gallery
Photographer: Hiroyuki Oki
Discover more from Futurist Architecture
Subscribe to get the latest posts sent to your email.

