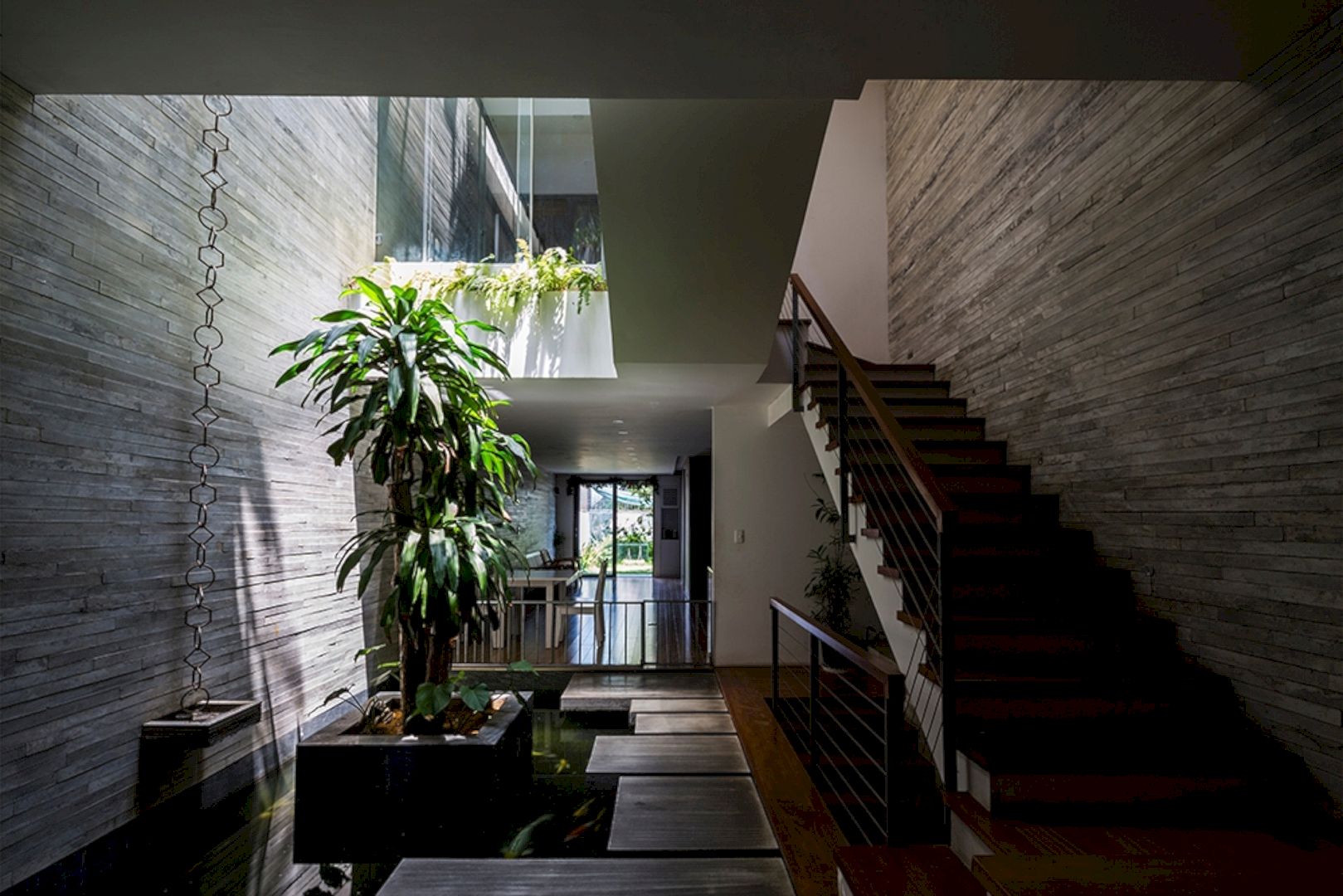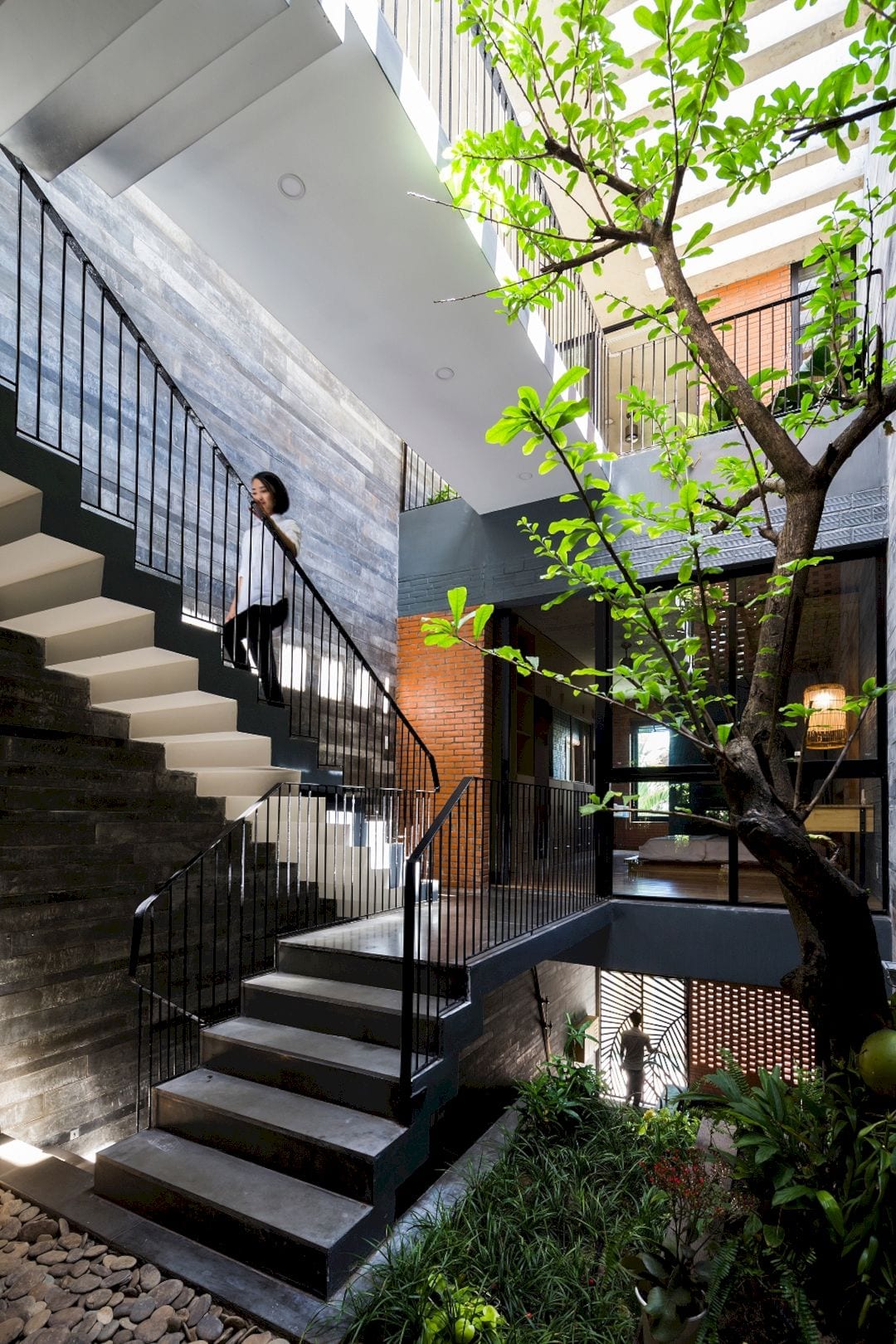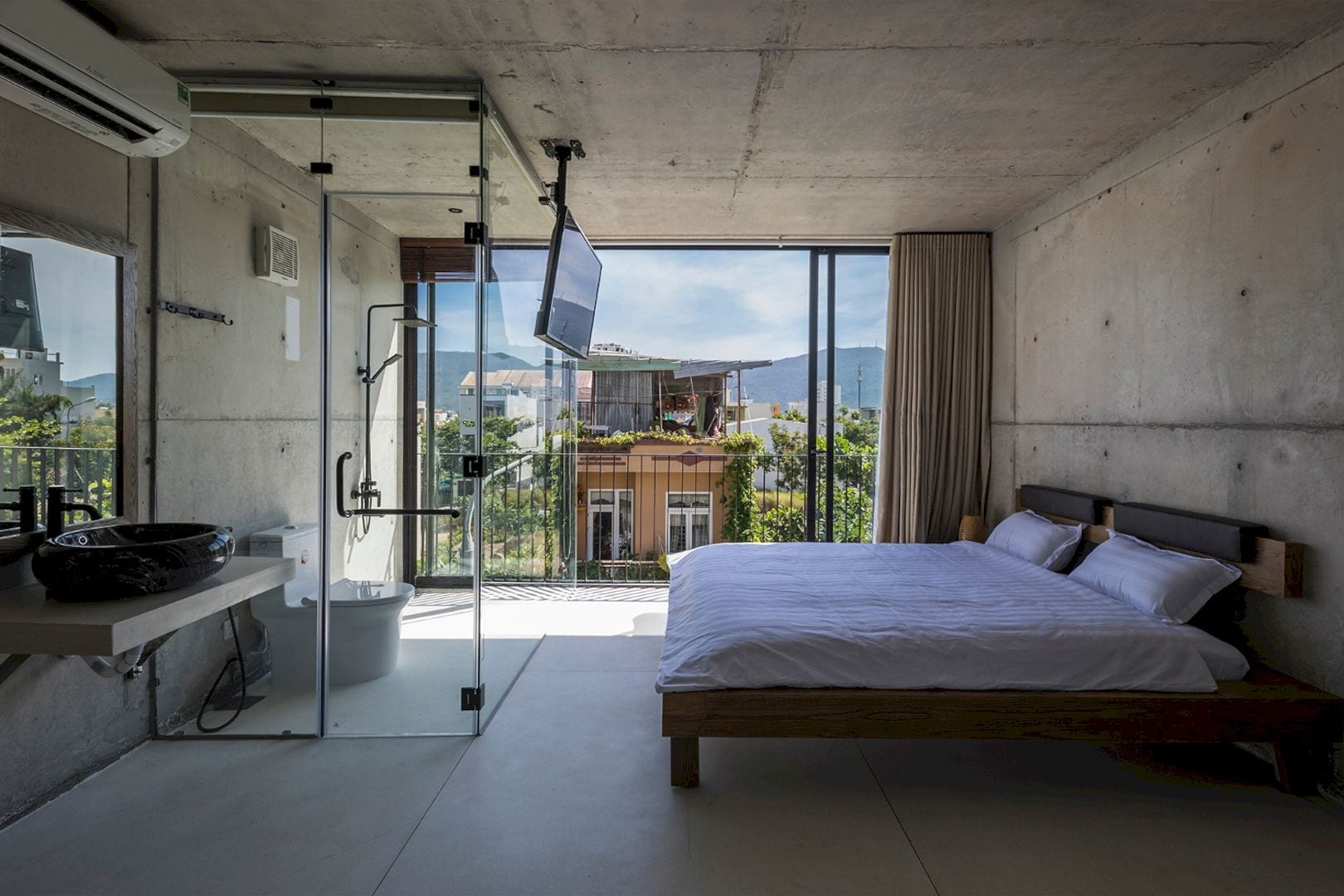S House: A Family House with A Really Enjoyable and Multi-Use Area
The main goal of this residential project by Ho Khue Architects is to reconnect people and nature with innovative and healthy designs. S House offers a cozy family house located in a new residential area in the Danang City Center, Vietnam. It has a really enjoyable and multi-use area called Family Sky Park.


