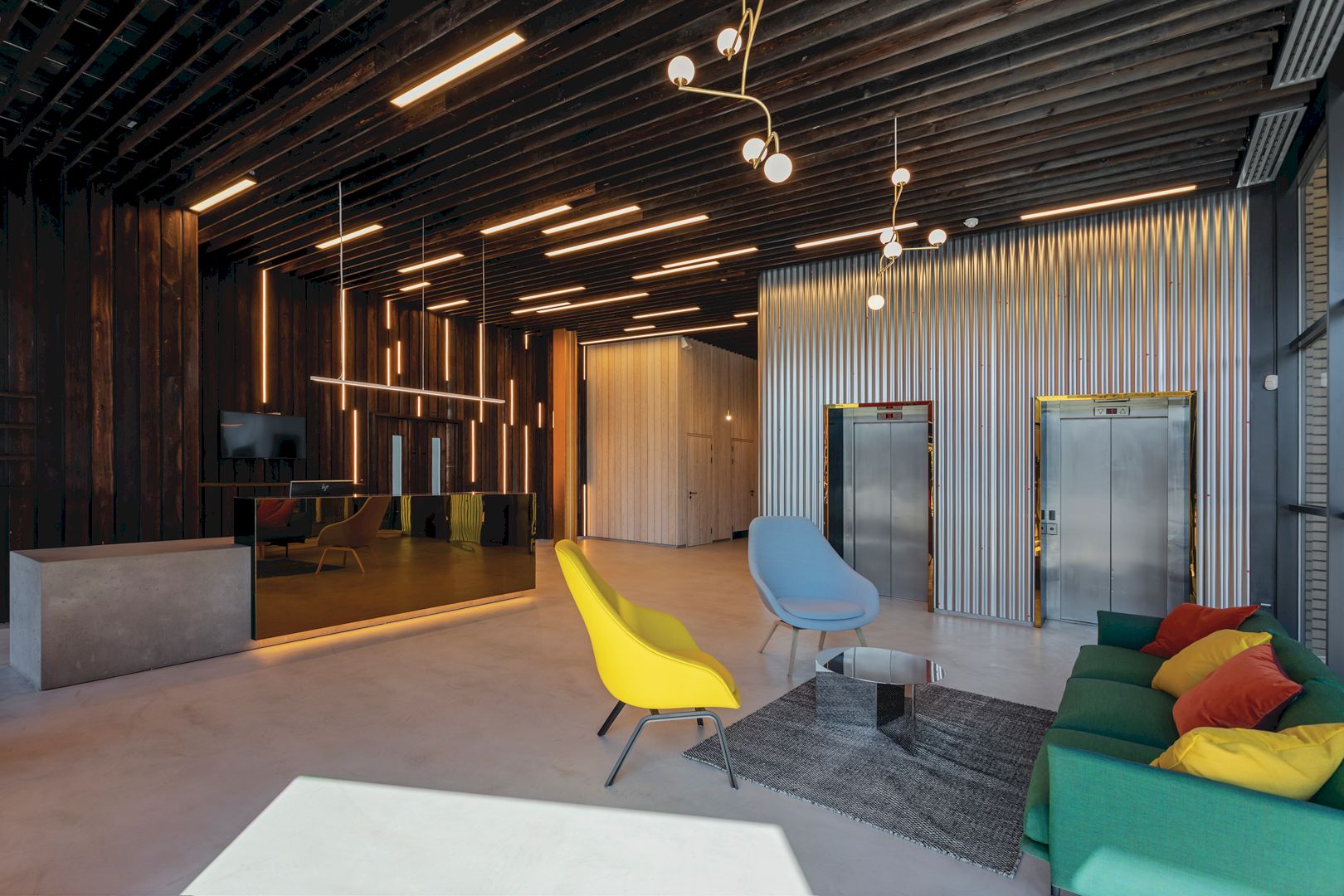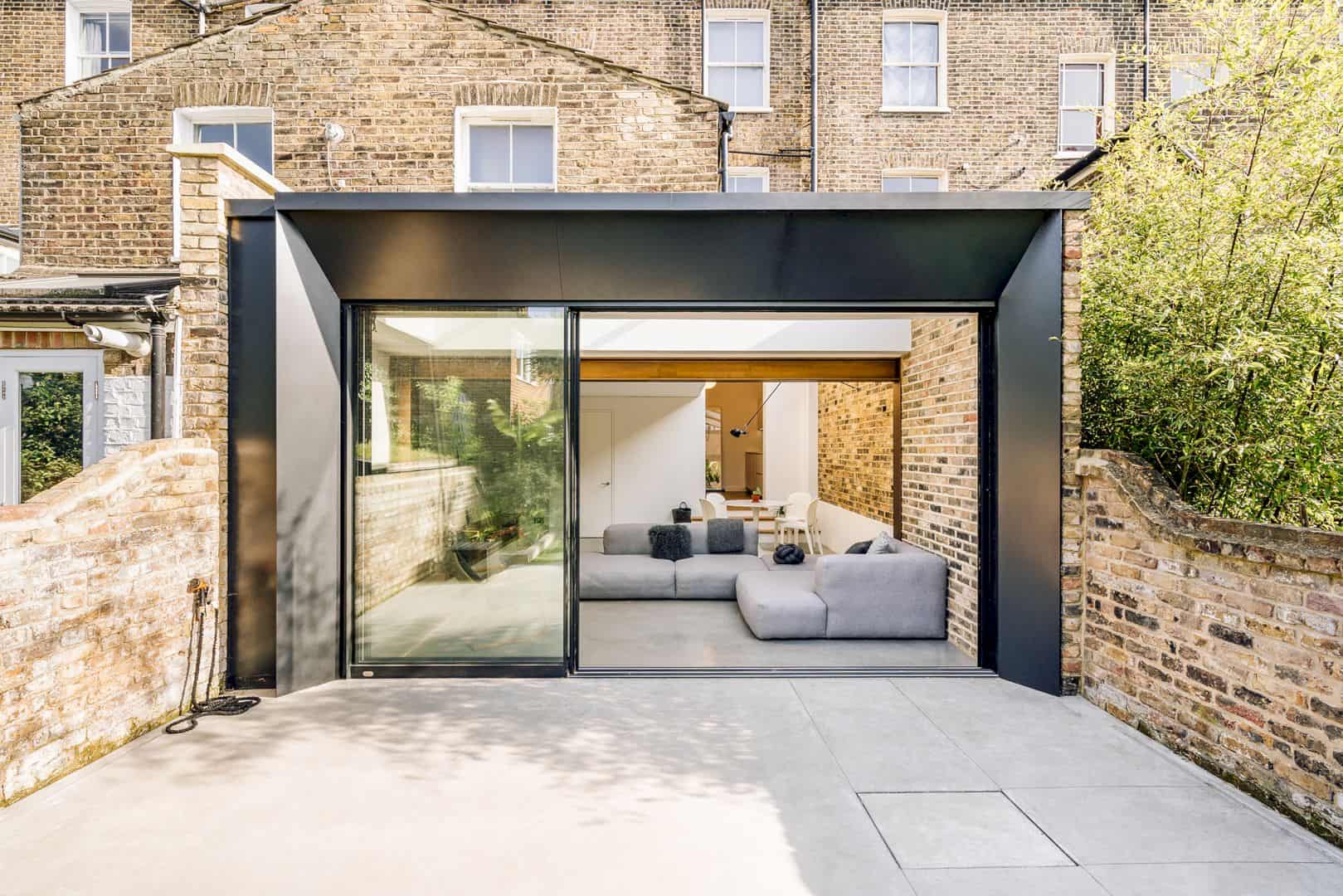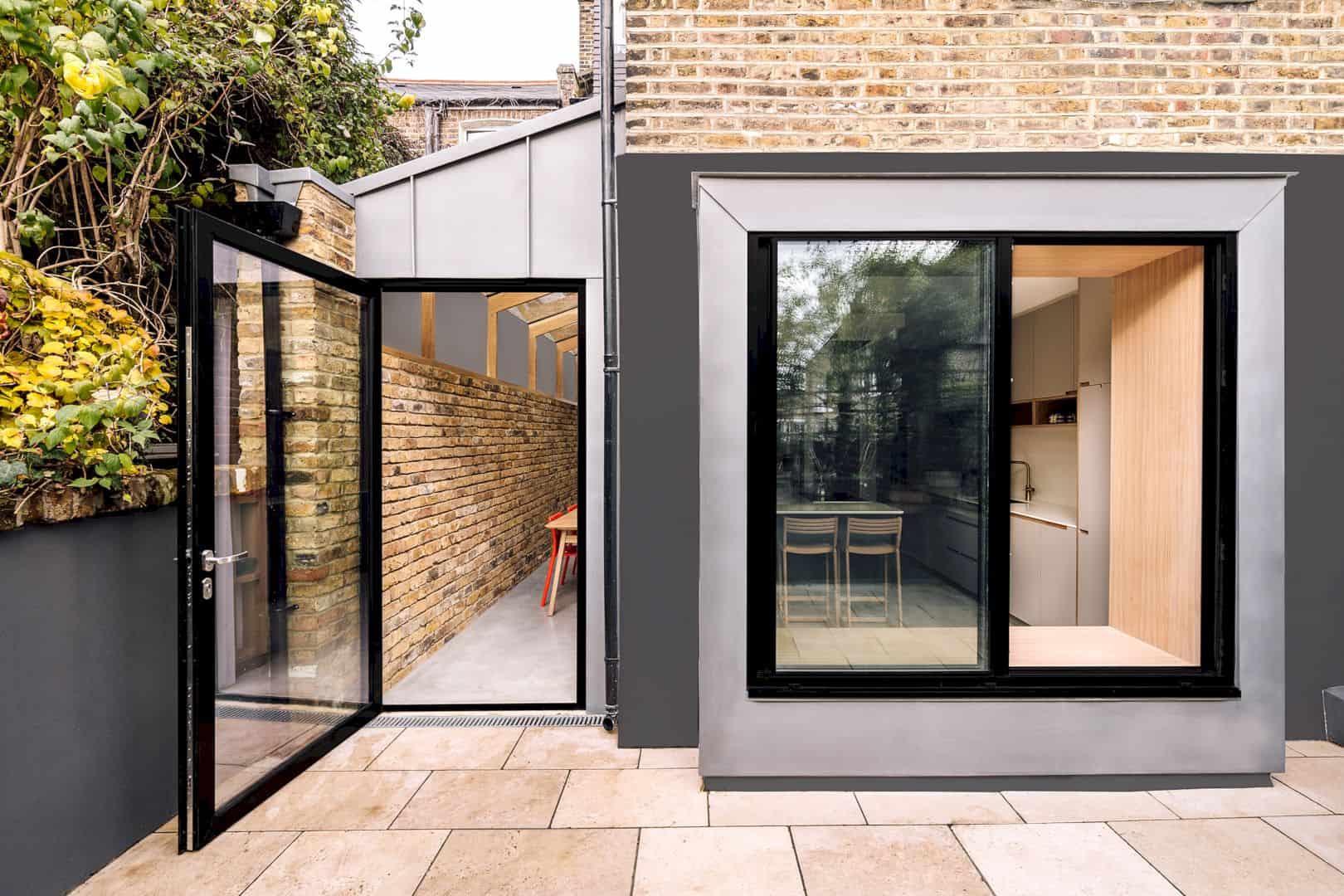Huckletree Kensington: A Sustainable Workspace for Collaboration, Interaction, And Creativity
Huckletree Kensington represents a remarkable transformation of a typical office space into a sustainable and dynamic workspace, accomplished by Material Works Architecture. Situated in Kensington, London W8, this refurbishment has successfully established a communal workspace that fosters collaboration, interaction, and creativity. Through the integration of various textures and finishes, the design has brought to life vibrant and welcoming environments.



