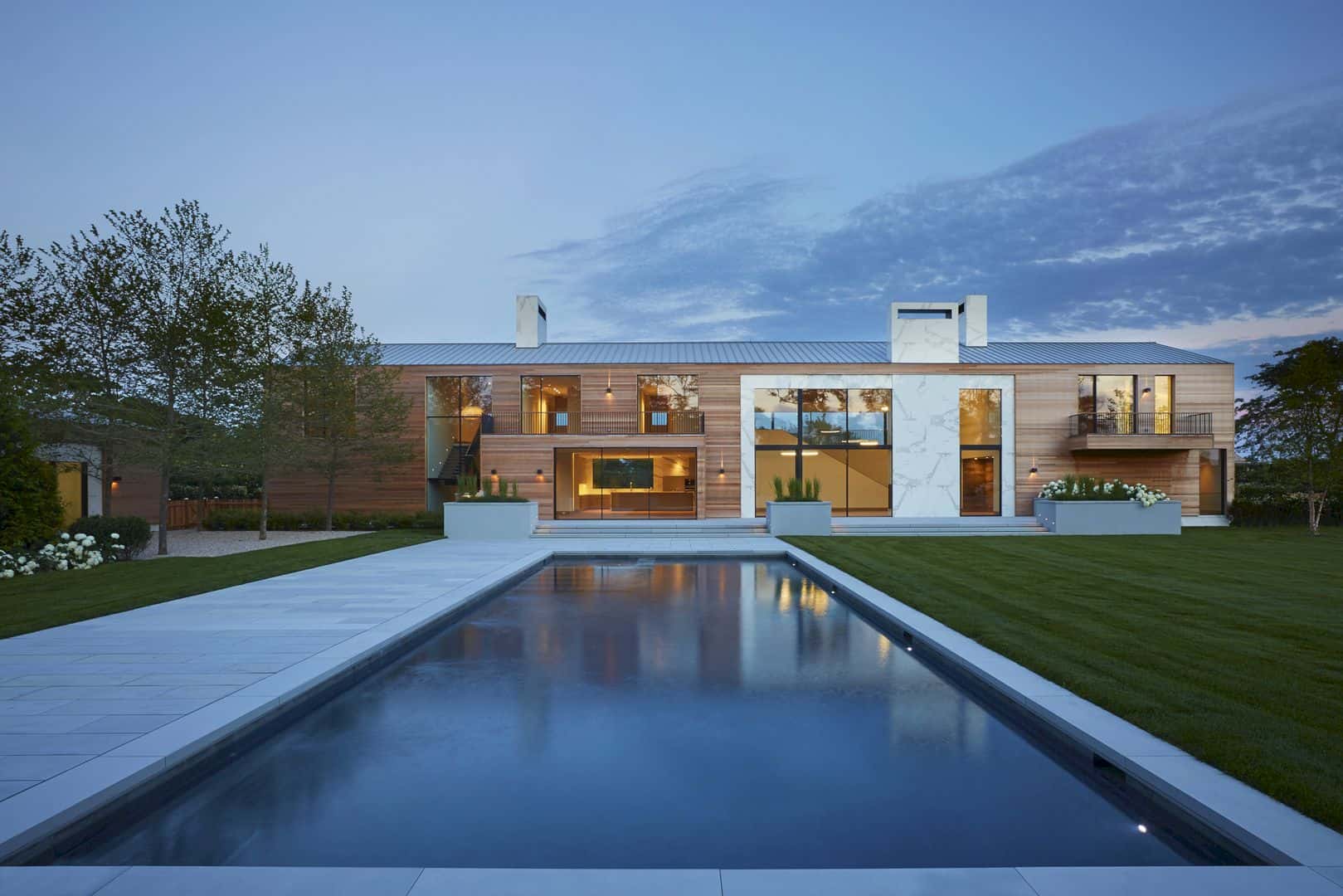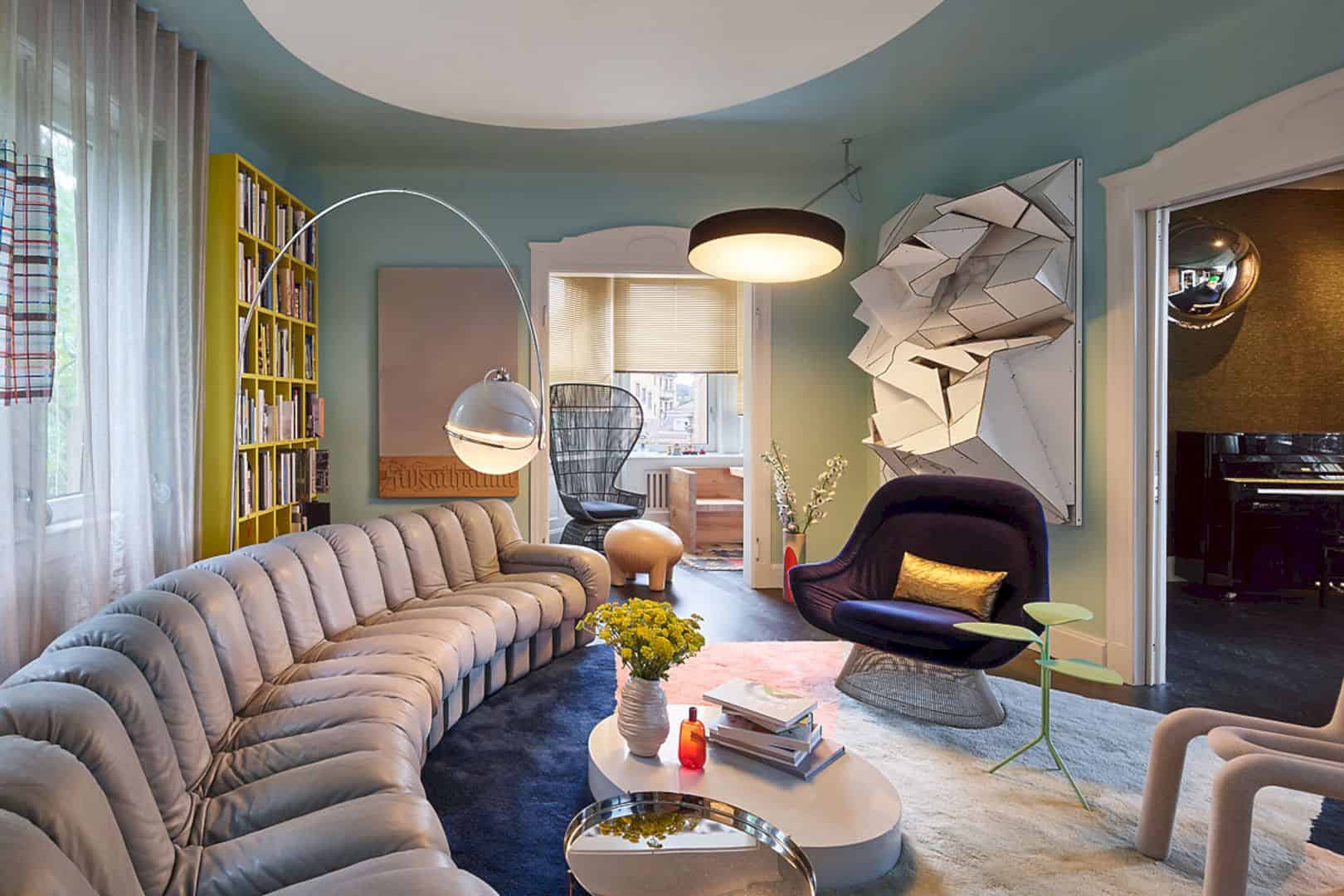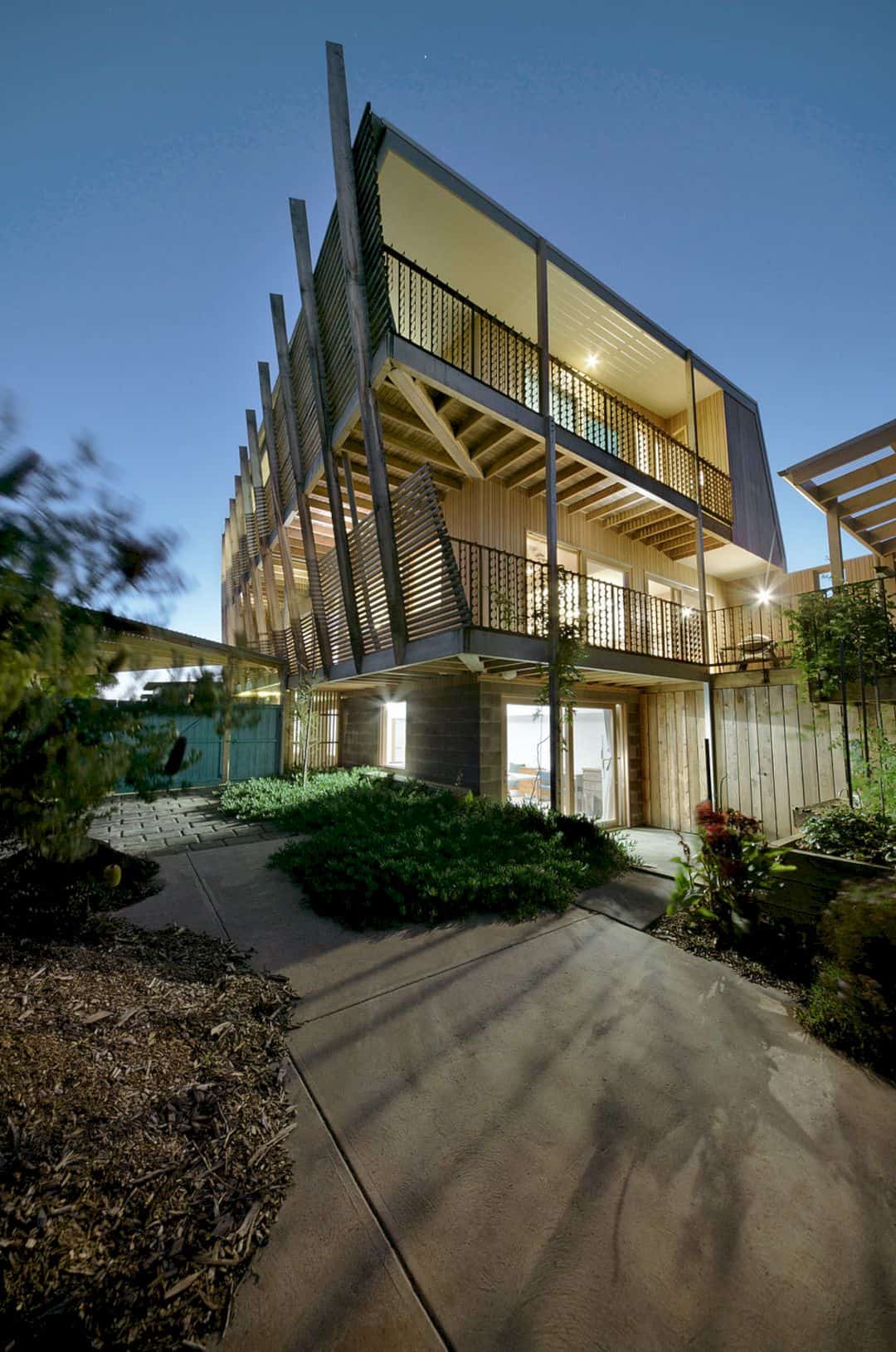LM Guest House sits on a rock outcropping that overlooks a trout pond and open farmland in Dutchess County, NY. This 2,000 SF guest house has vast unobstructed views of the landscape. Completed in 2013, Desai Chia Architecture integrates a number of sustainable design strategies for this house, including a custom wood wall system and 4 steel columns of the structural design.
Design
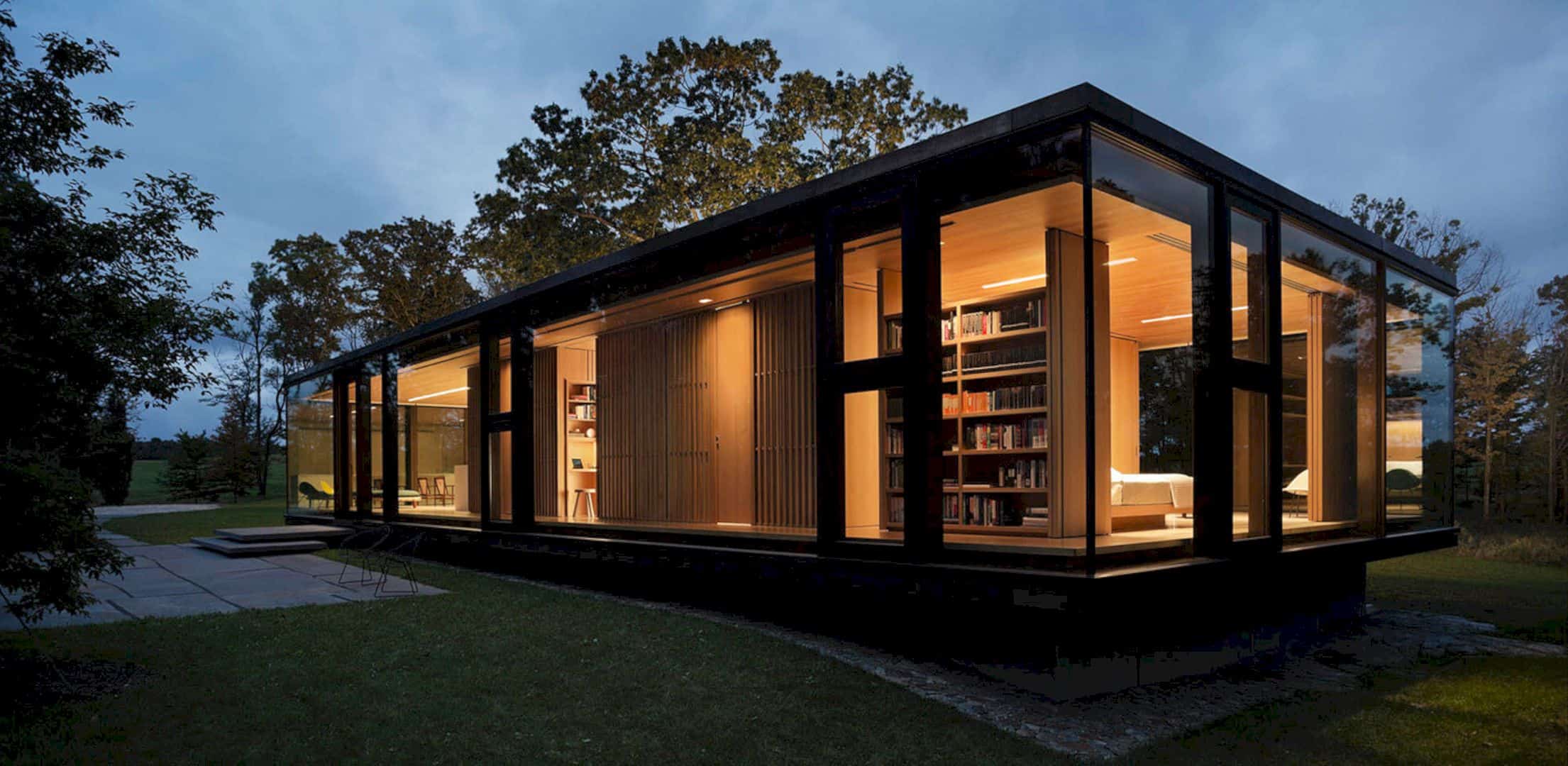
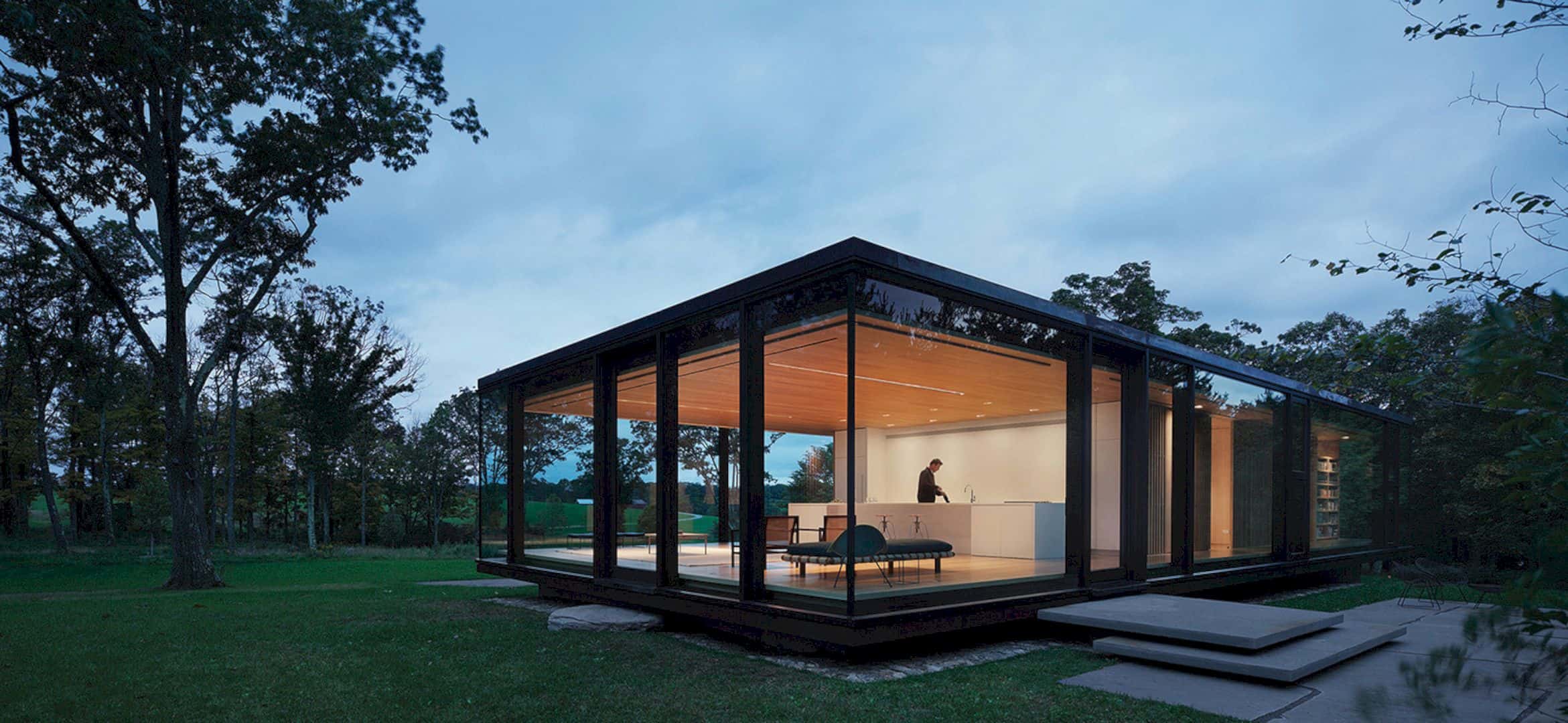
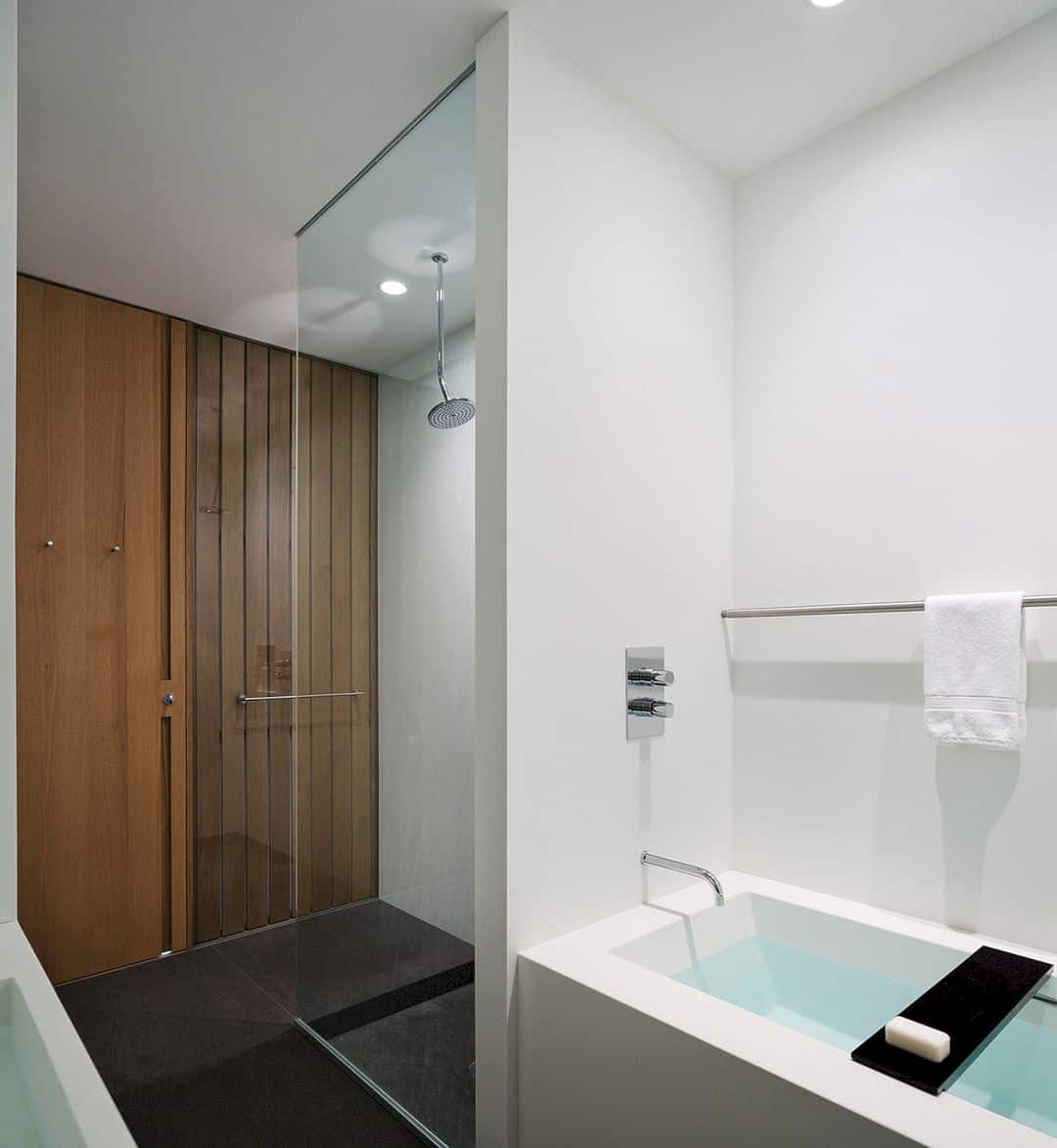
This guest house is designed as a contemplative retreat for weekend visitors with the integration of a number of sustainable design strategies including rainwater harvesting for irrigation, photovoltaic panels, motorized solar shades, natural ventilation, radiant floors, and geothermal heating and cooling. The design is structural and elegant with open views to its surrounding nature.
Rooms
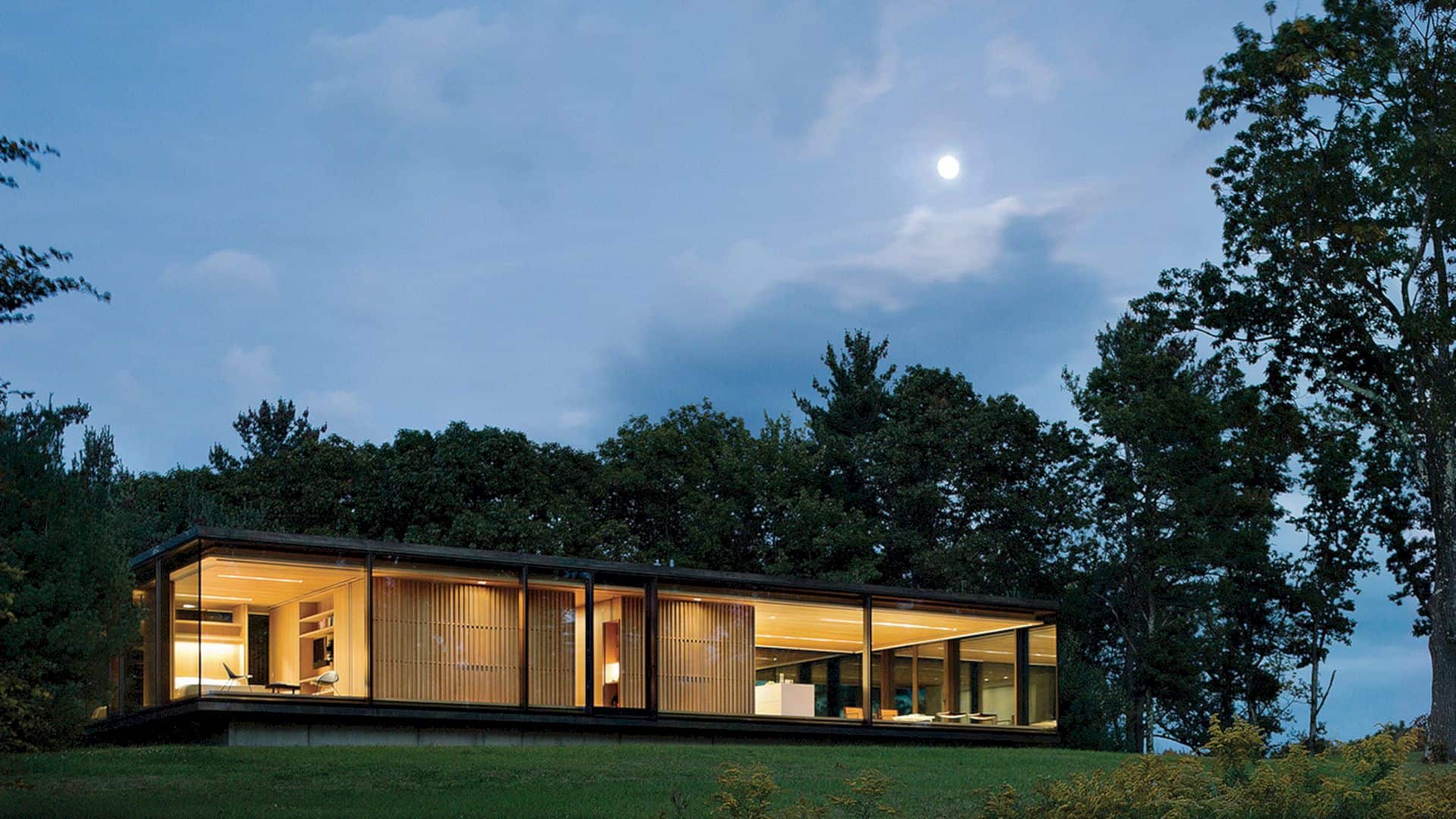
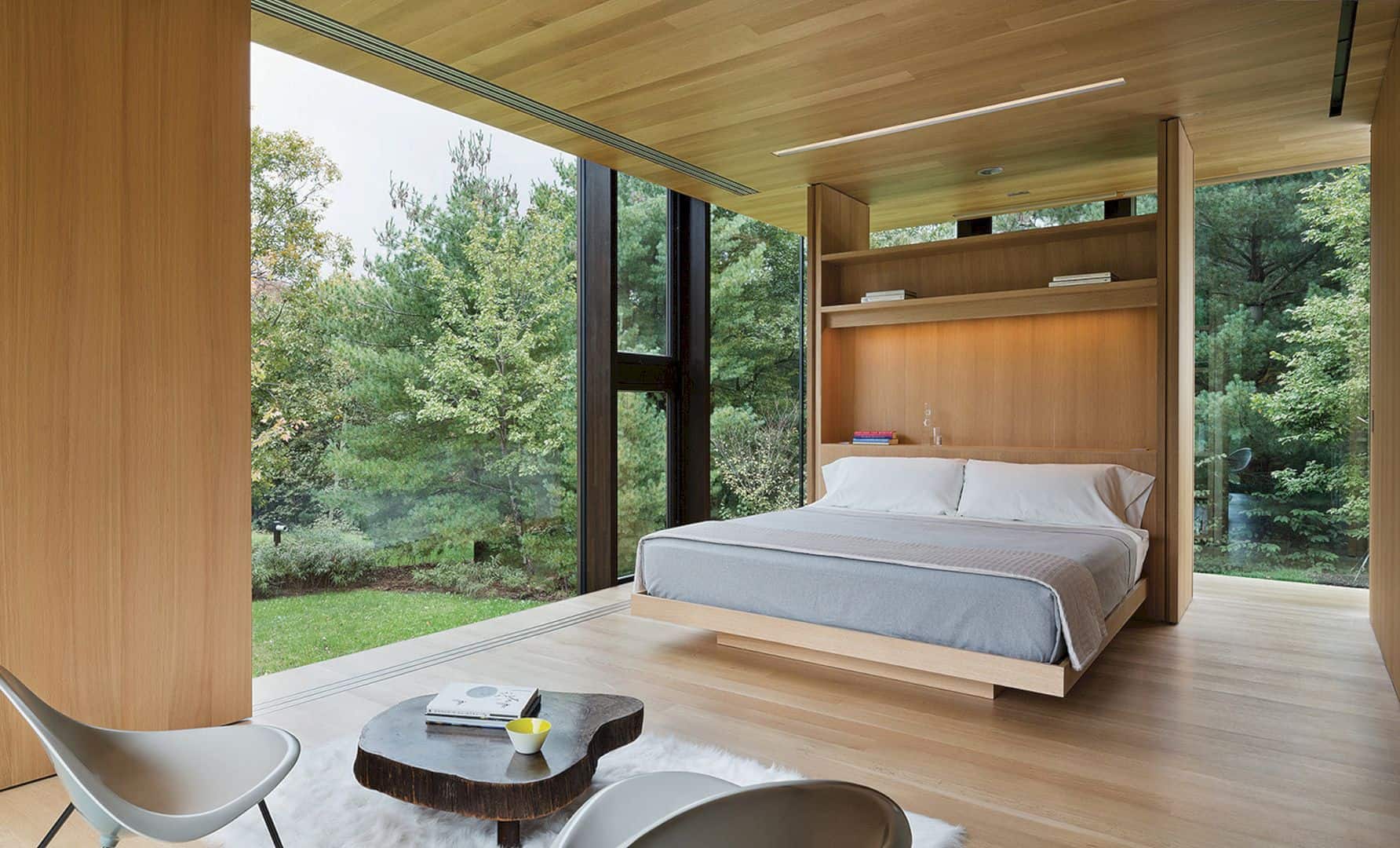
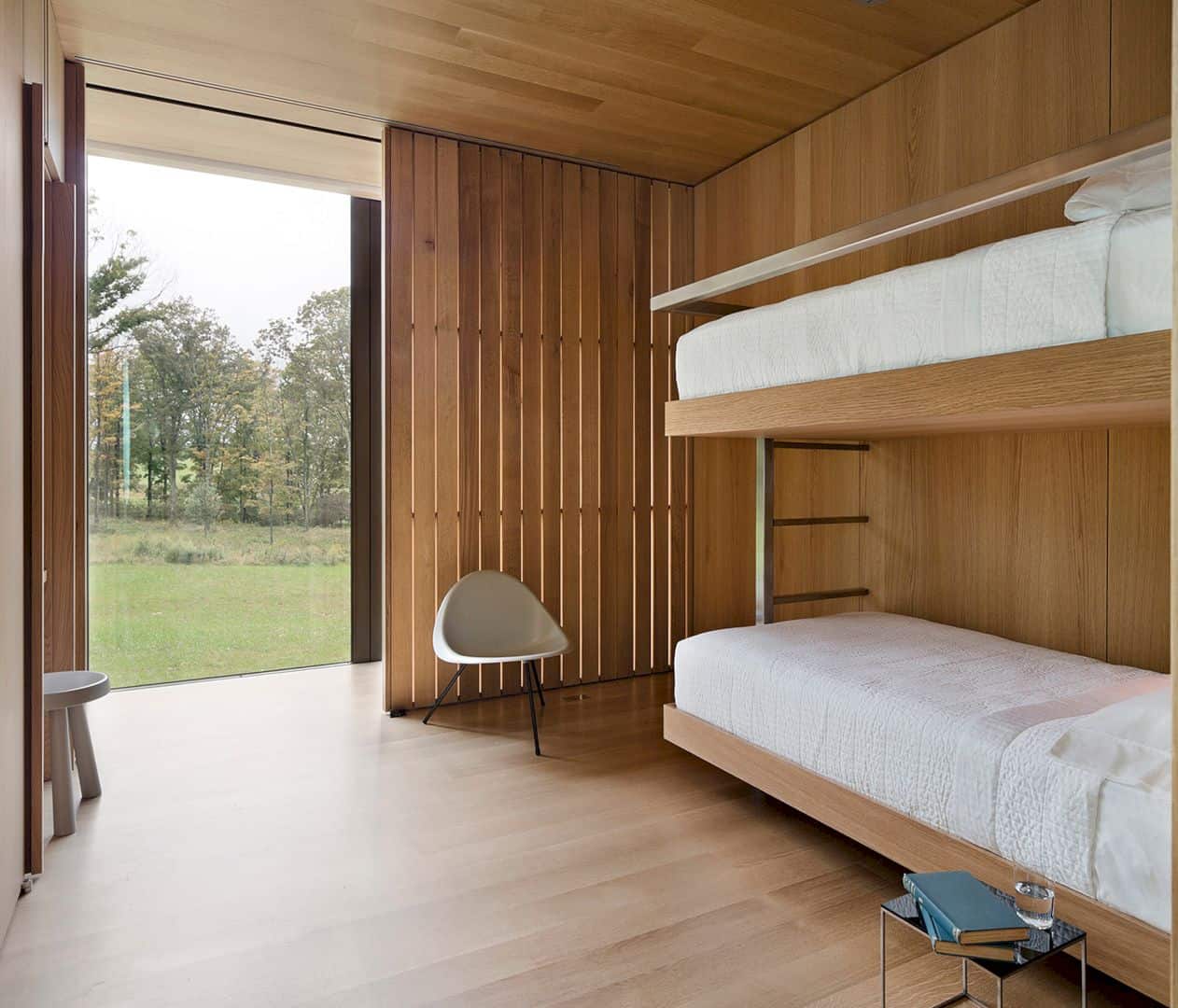
An awesome backdrop can be created through open views to nature for the sleeping areas and the main living room. The comfortable accommodations for six overnight guests are provided by the main bedroom and two ‘couchette’ nooks that have built-in bunk beds. The storage rooms, bathroom, and couchette nooks are located in the middle of the house within a slatted wood core.
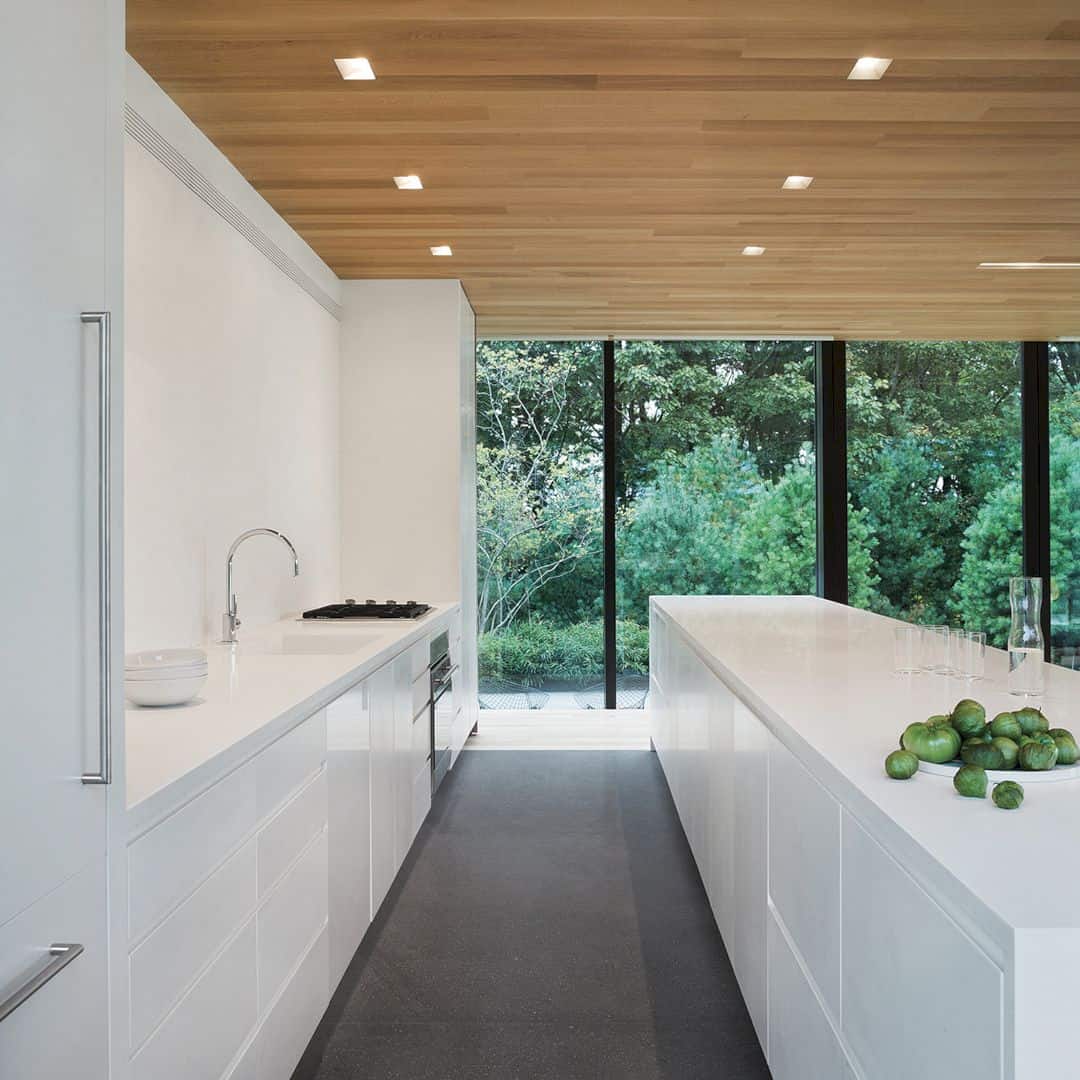
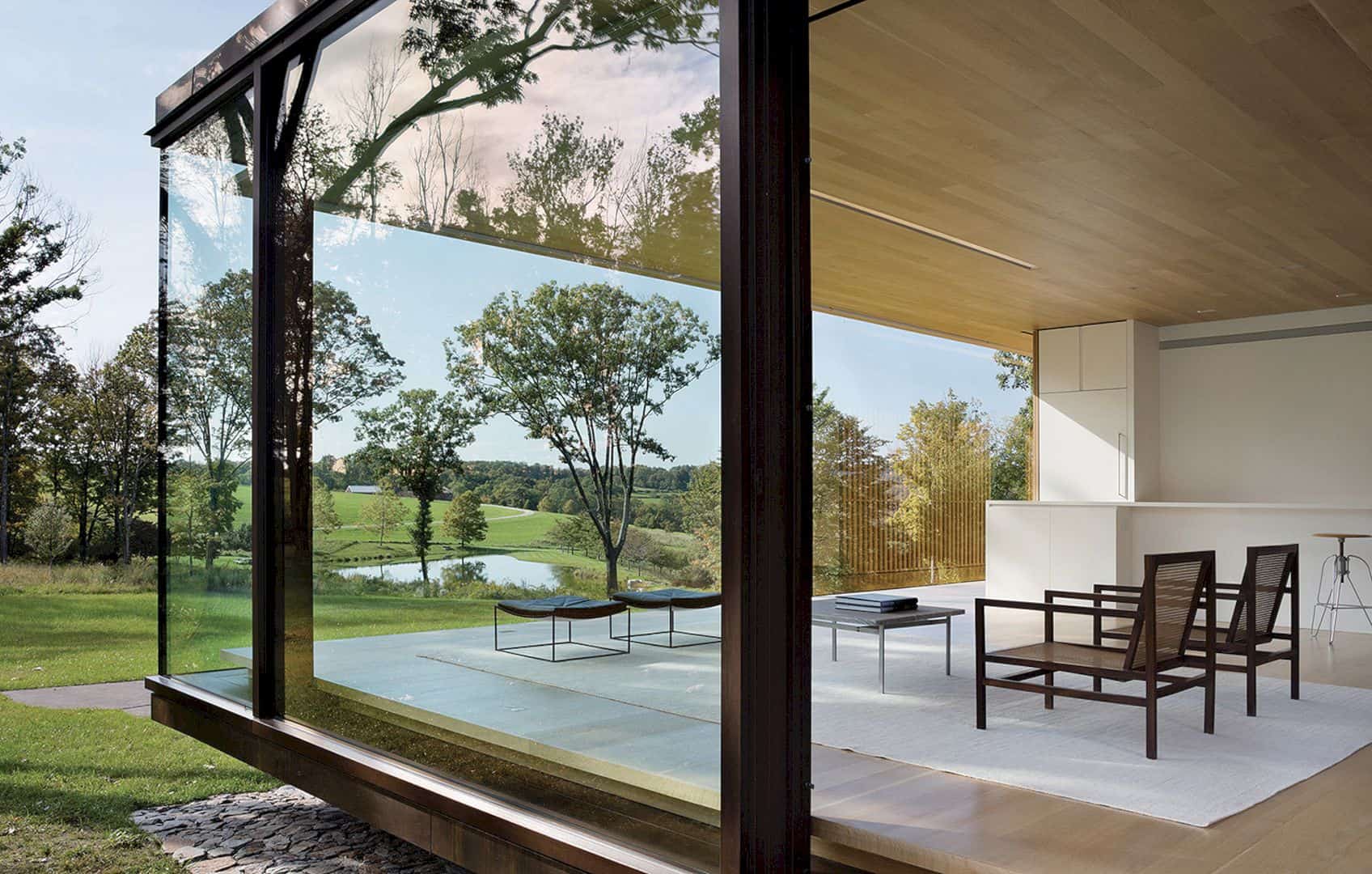
The natural light surrounding the core is allowed to penetrate by the custom wood wall system through to the inner spaces of the house during the day. At night, the light comes from the wood core that provides a warm, inviting glow in the living areas of the house. The slatted system is also used to allow the house to ‘breathe’, providing comfortable natural ventilation throughout the house including the storage closets and sleeping couchettes.
Structure
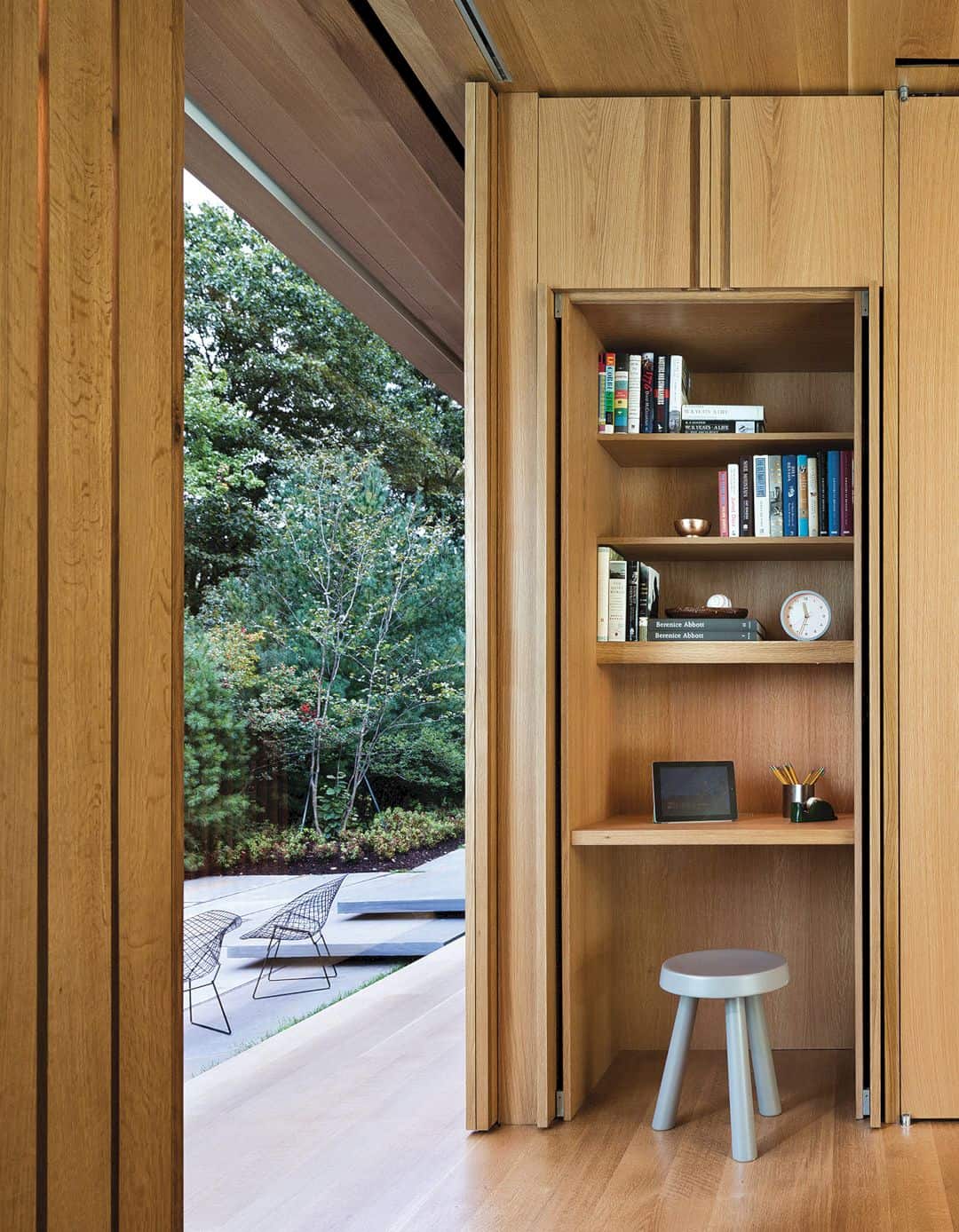
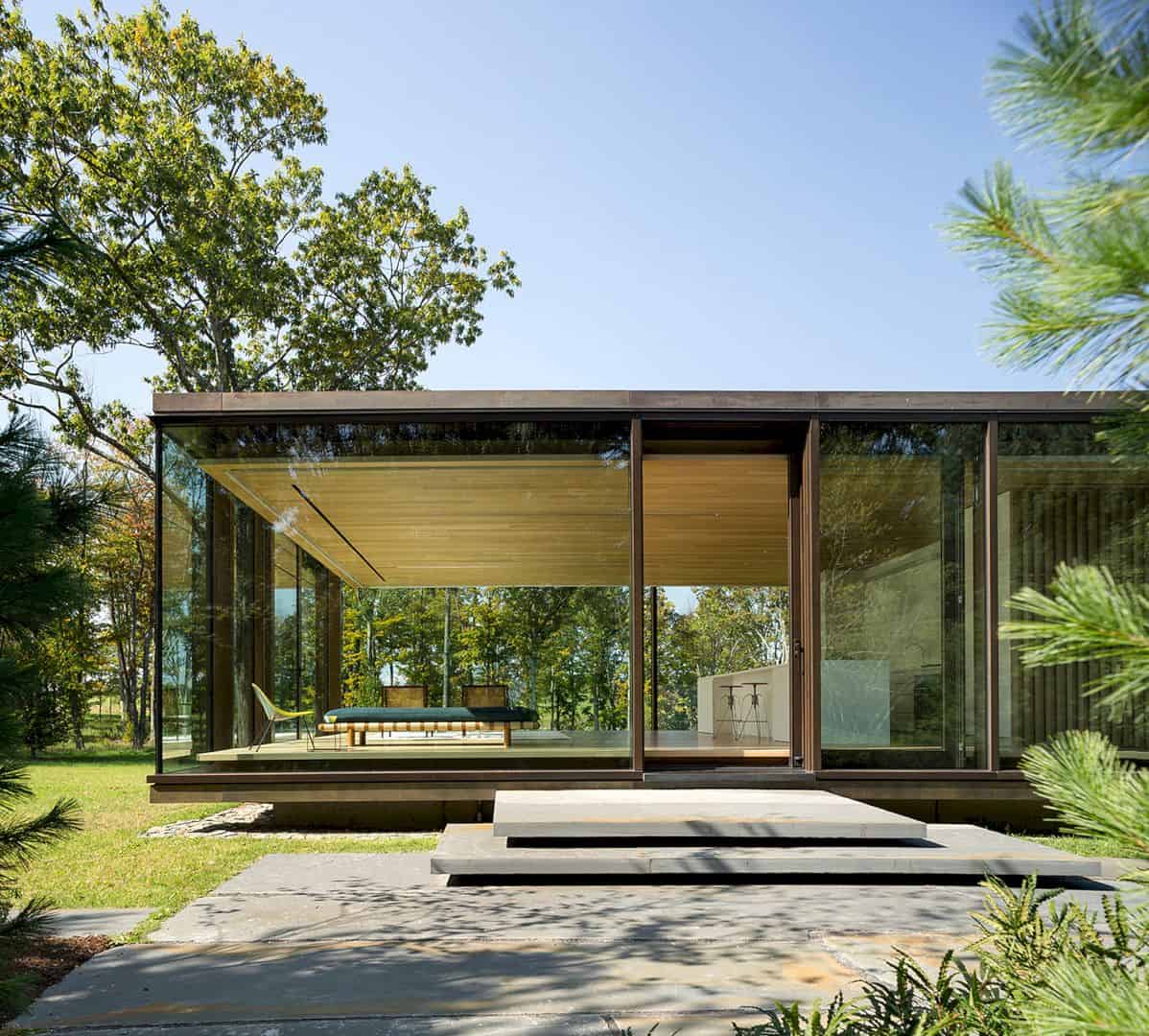
The structural design relies on four steel columns. These columns imbedded in the wood core and the roof cantilevers of the house out from these columns. It is an elegant structural solution uses the minimum amount of materials to create expansive, open living areas. The house facade is designed as a thermally robust system of high-performance made from triple-paned glass units.
Photographer: Paul Warchol
Discover more from Futurist Architecture
Subscribe to get the latest posts sent to your email.

