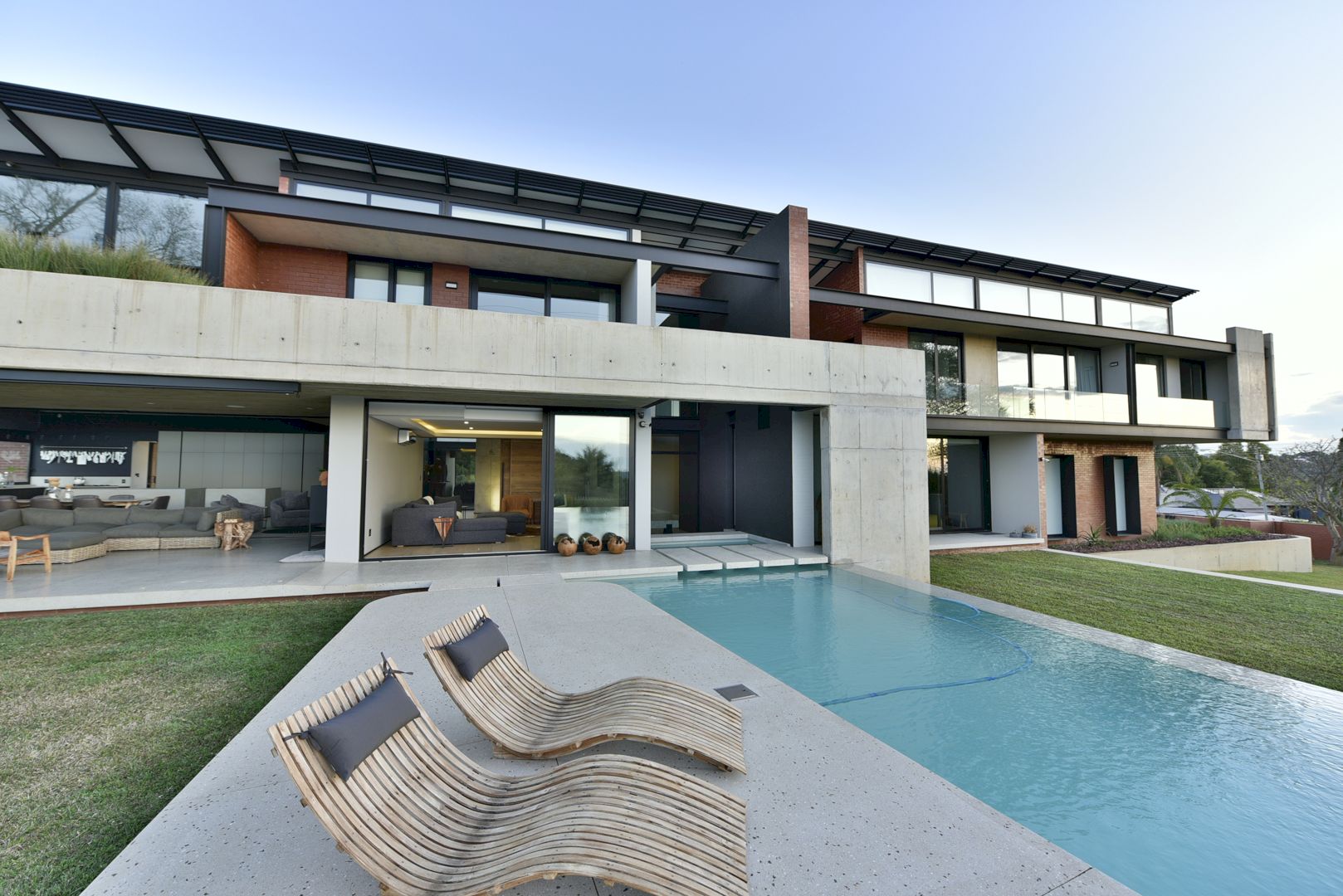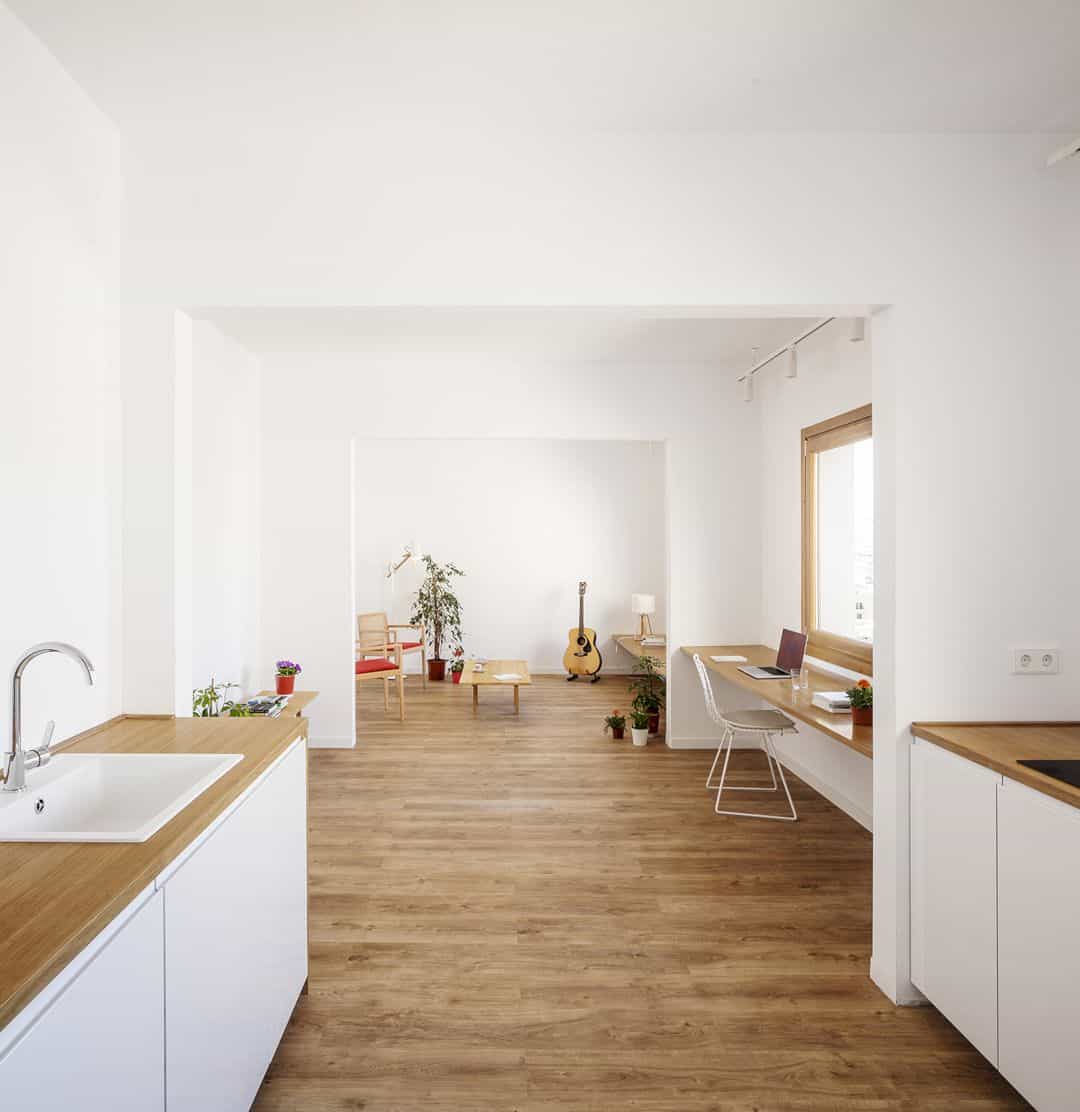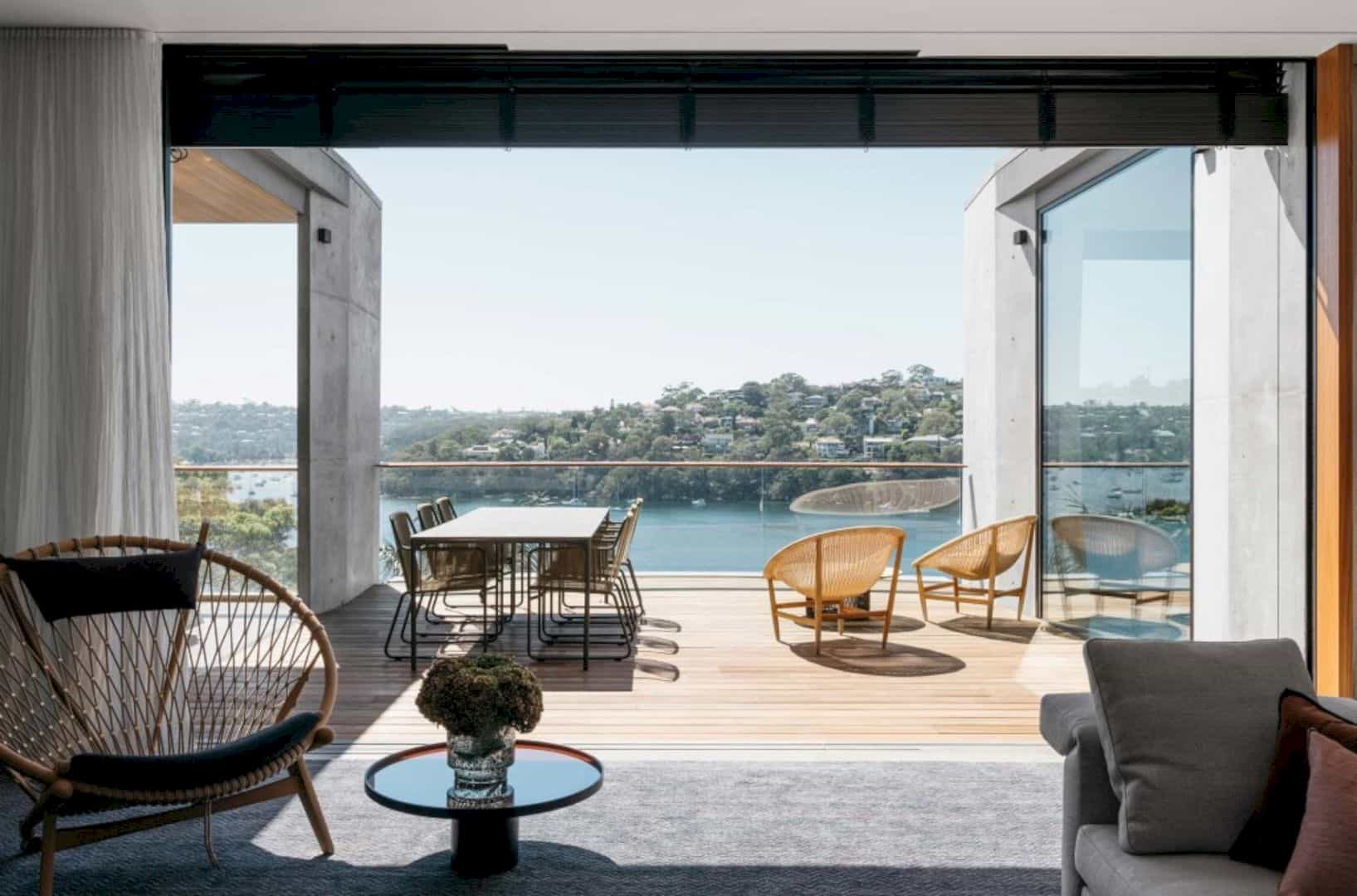Designed by Sandberg Schoffel Architects, Spencer Rd Mosman is a residential project of a three-level home located in a heritage streetscape. It is a cozy house with light-filled living areas even though it sits facing south.
Structure
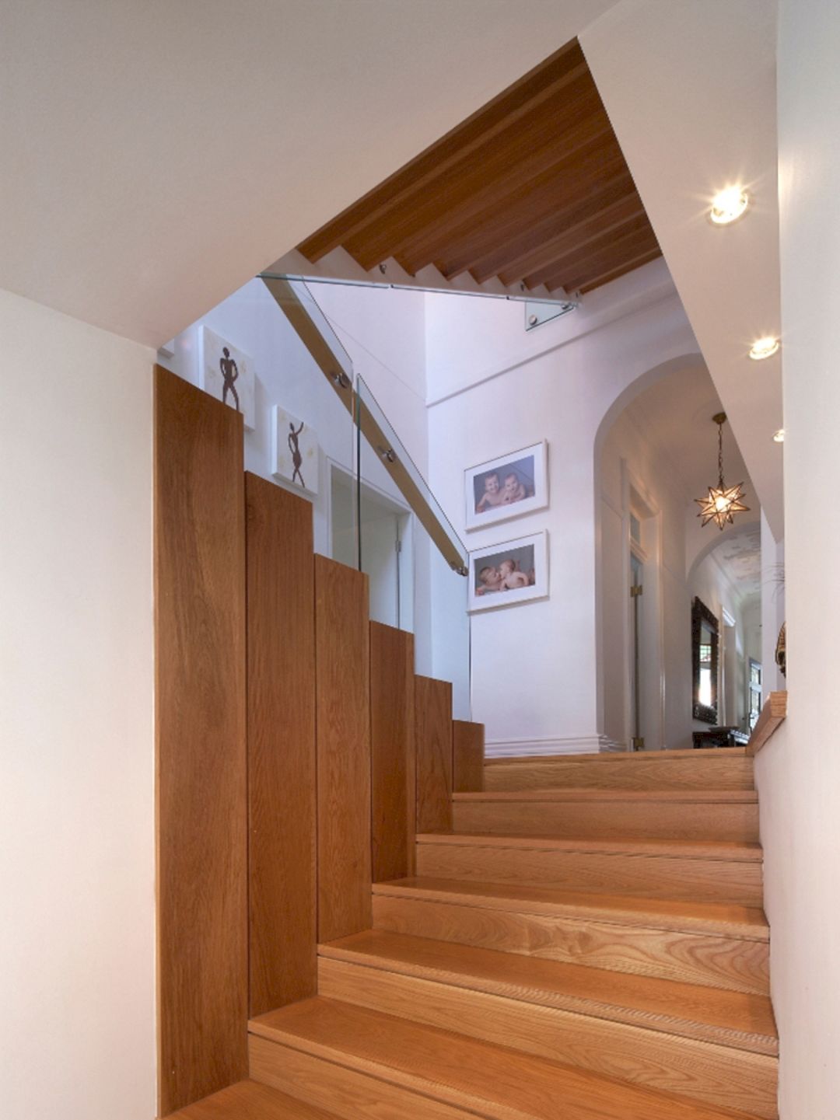
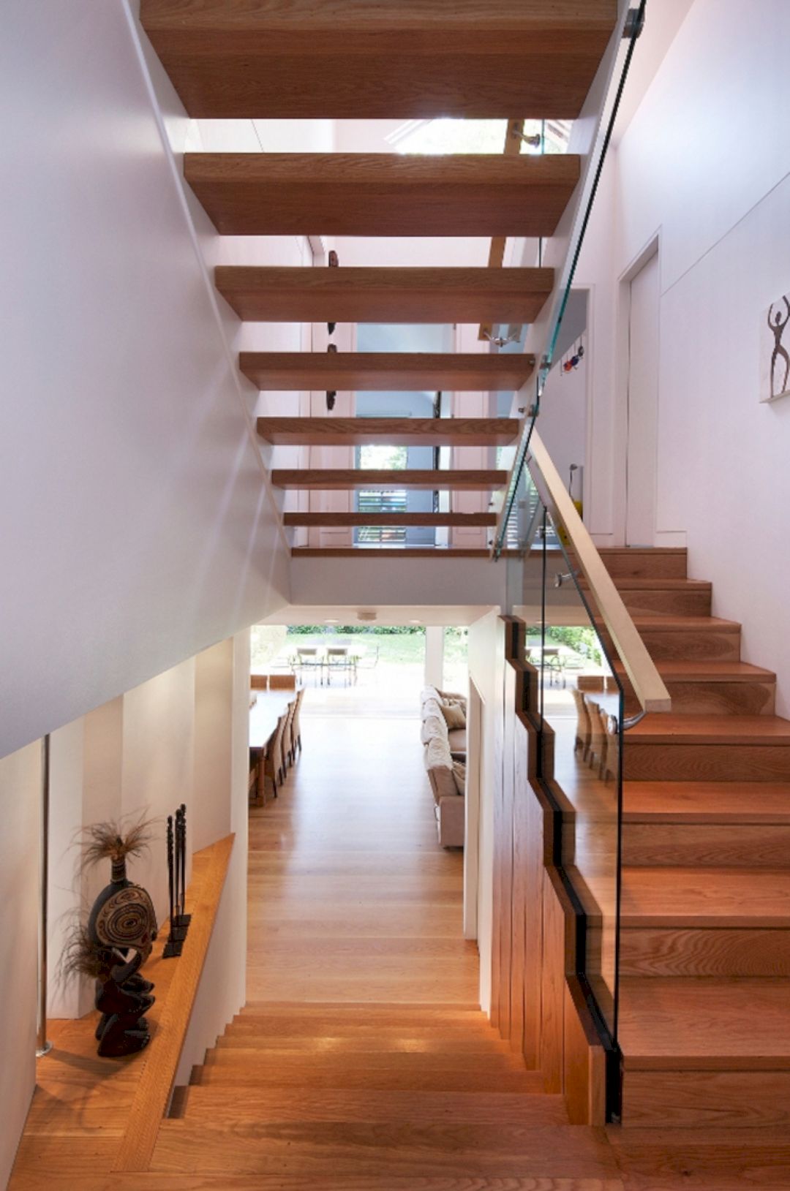
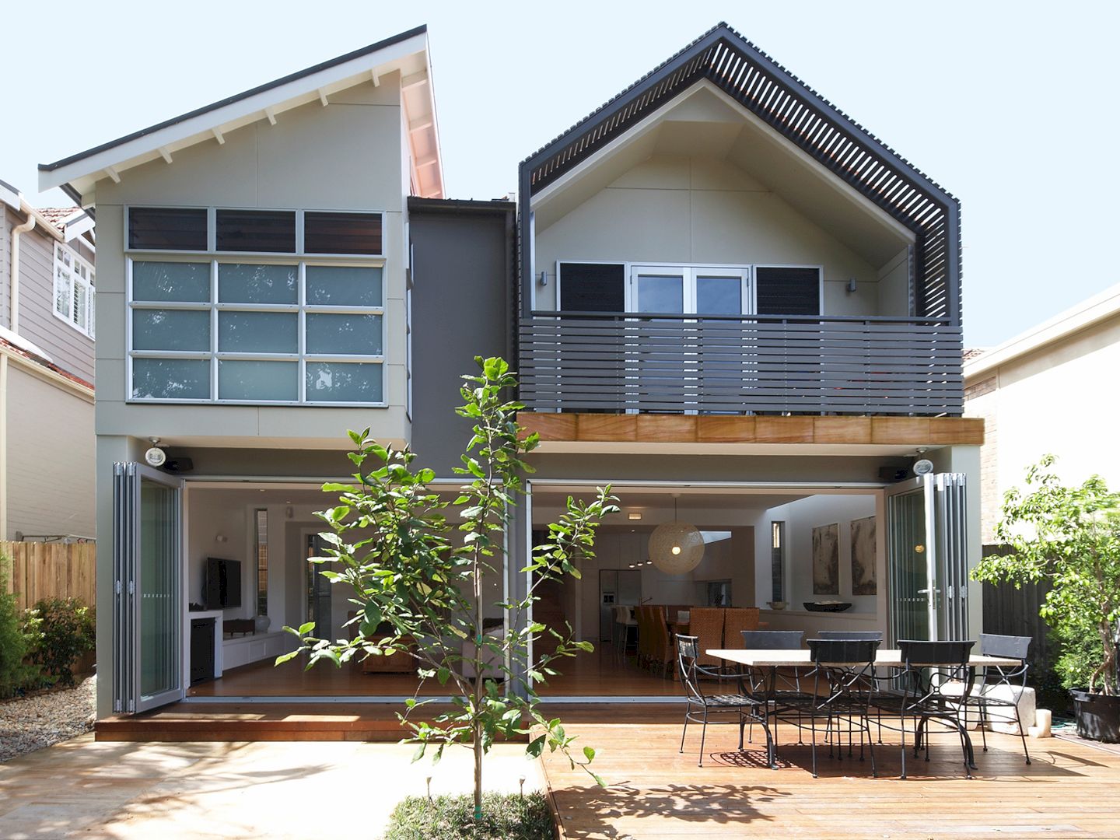
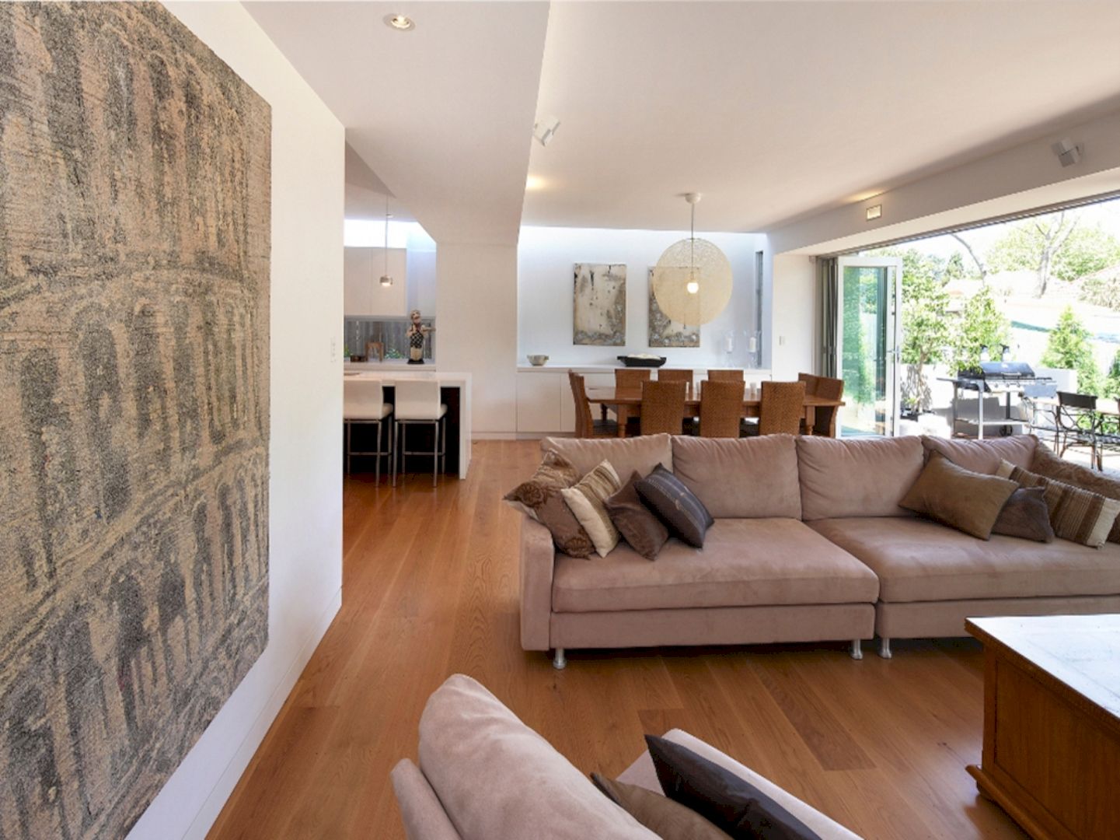
This project results in a home of three levels behind a single-level street facade in a heritage streetscape.
At the center of the plan is a sculptural timber stair connecting a new lower-level open-plan living area and an existing renovated cottage. Above the living area is bedrooms then a new attic with the cottage’s roof can be accessed up via the stair.
Details
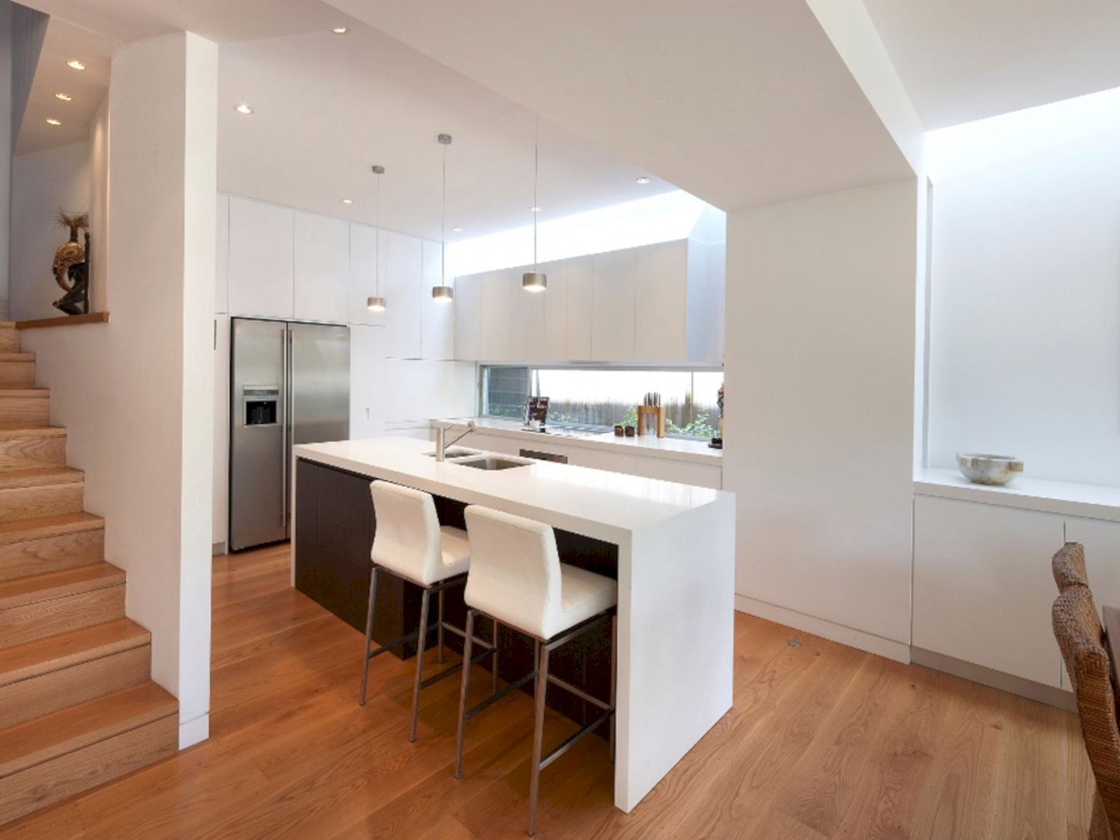
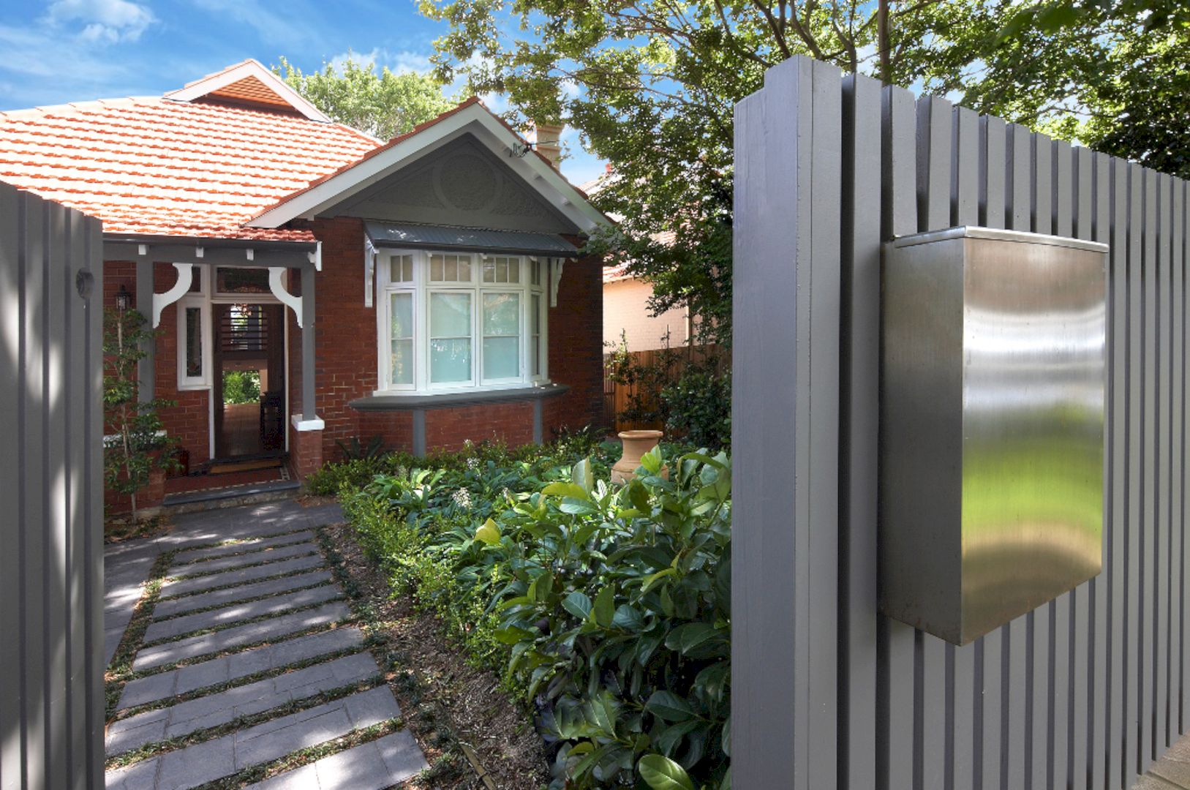
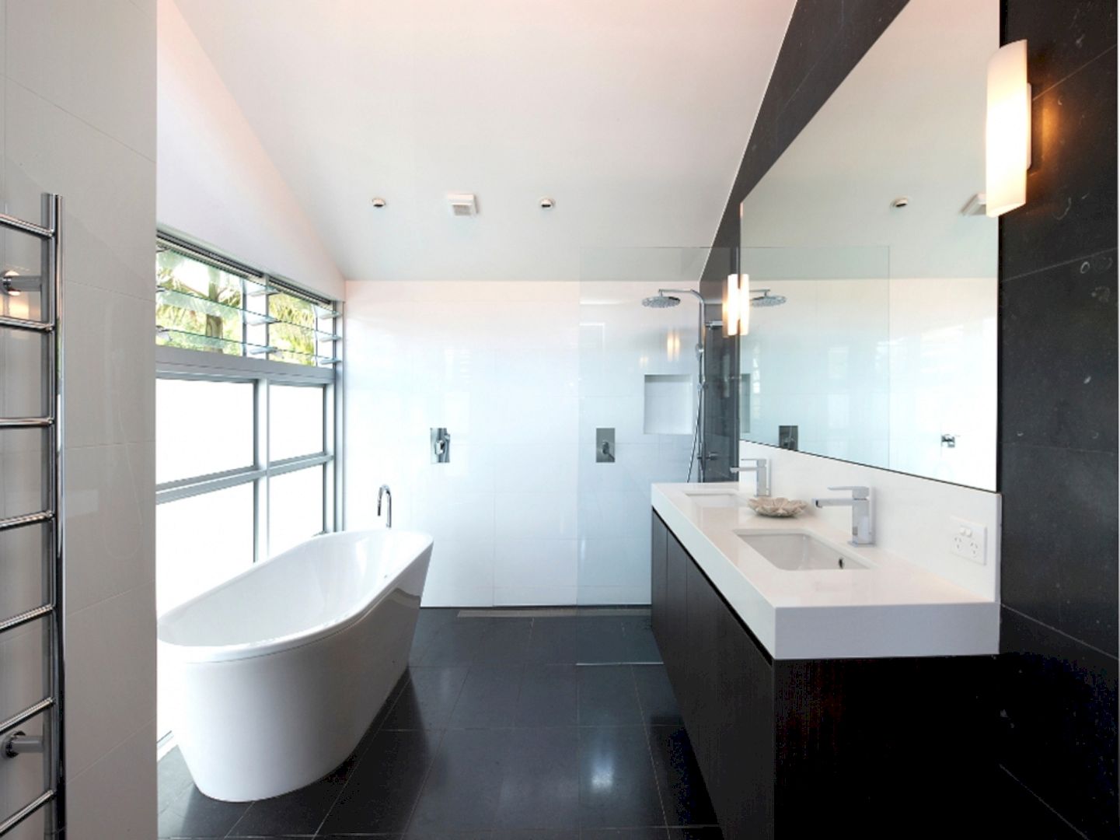
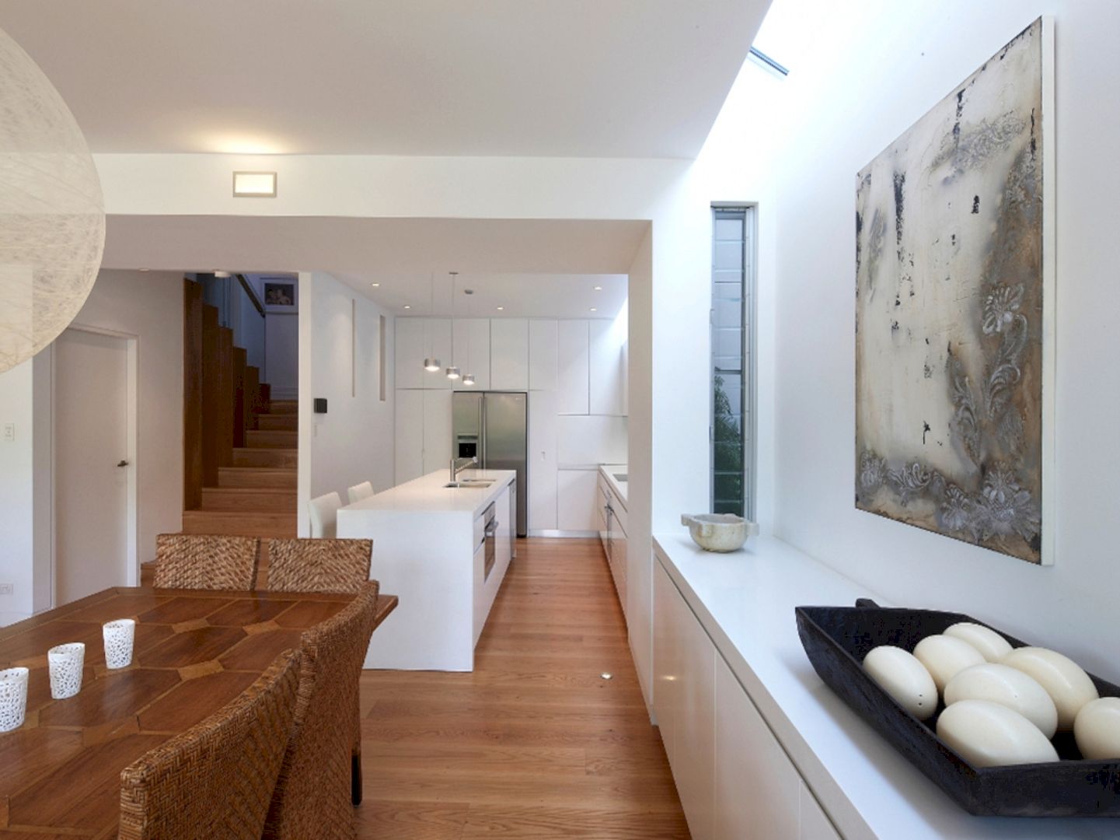
This house is south-facing but the living areas are filled with natural light awesomely. The natural light enters the areas through the long skylights. One can enjoy the green views in the living areas that open to the rear garden.
Oak timber is the main material used to design the stair and the wall as cladding. The large bathroom is simple and elegant with timber joinery and dark tiles. The kitchen is not only functional but also elegant thanks to clean lines, recessed handles, and excellent storage.
An interpretation of local motifs and materials can be seen on the rear facade of the house.
Spencer Rd Mosman Gallery
Photographer: Danny Killdare
Discover more from Futurist Architecture
Subscribe to get the latest posts sent to your email.

