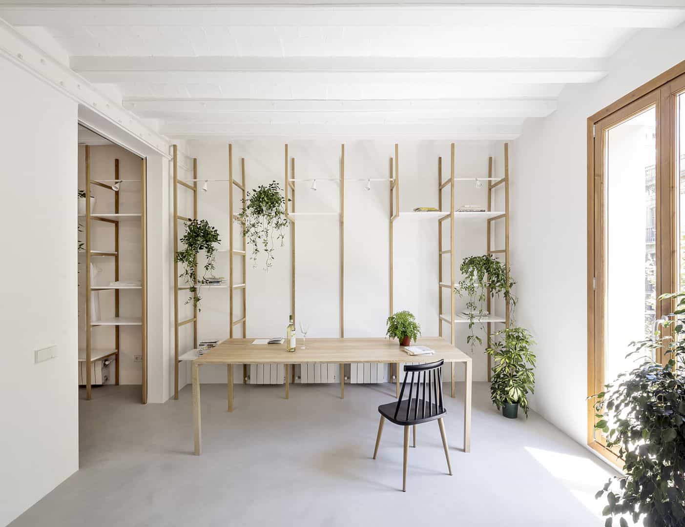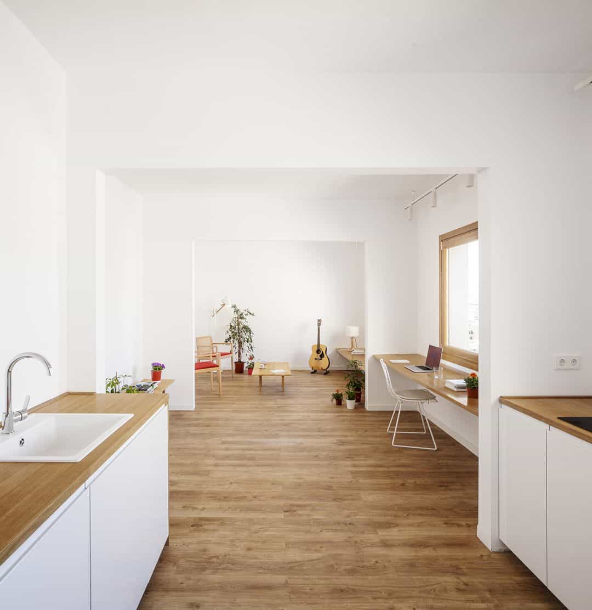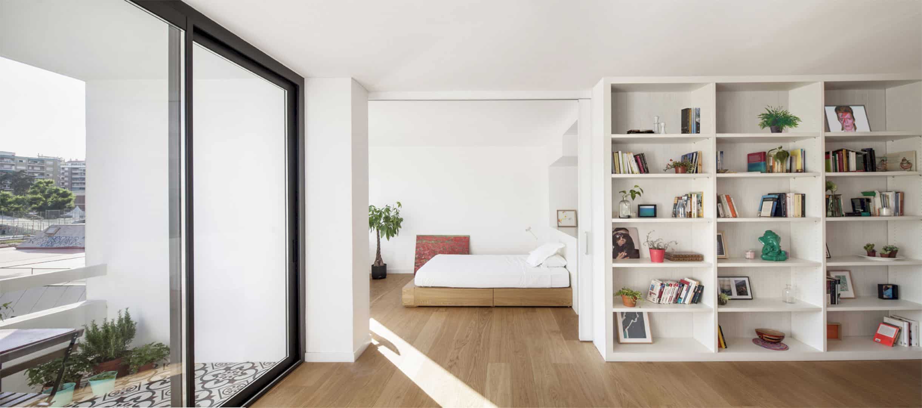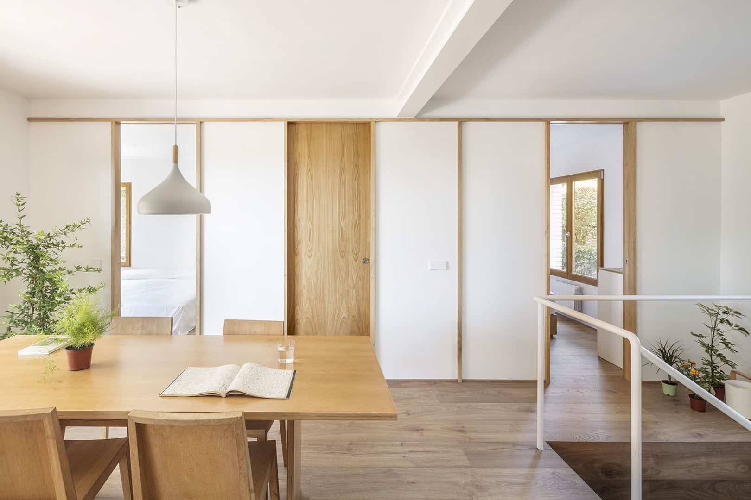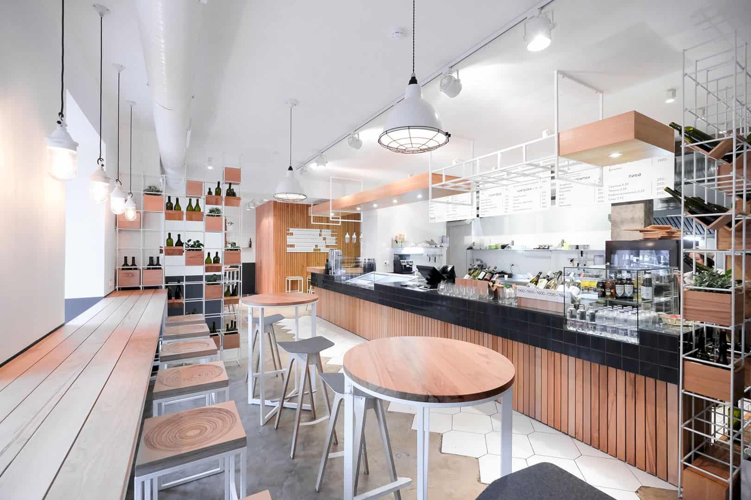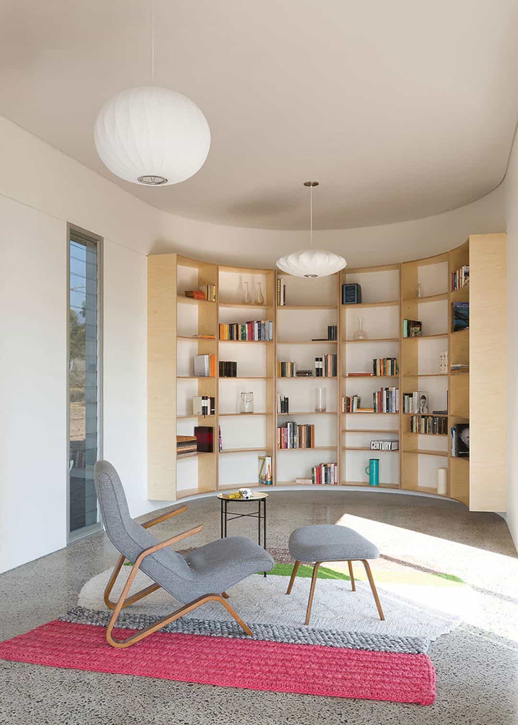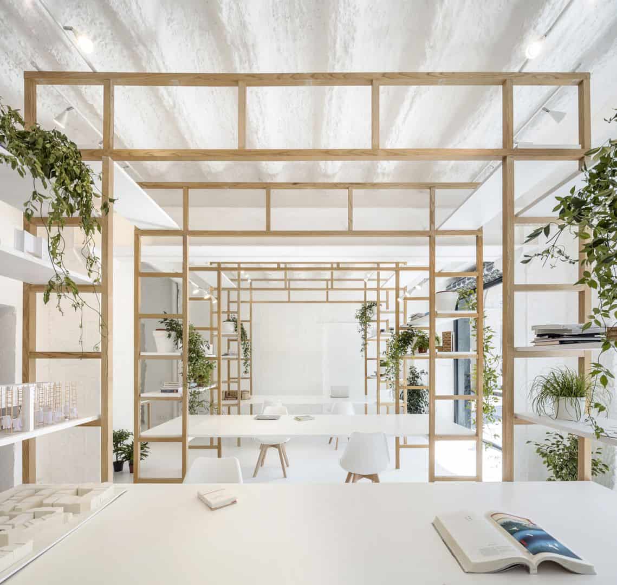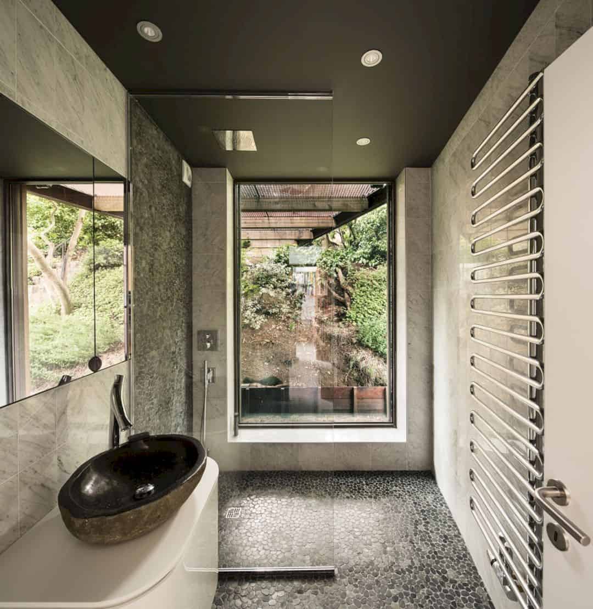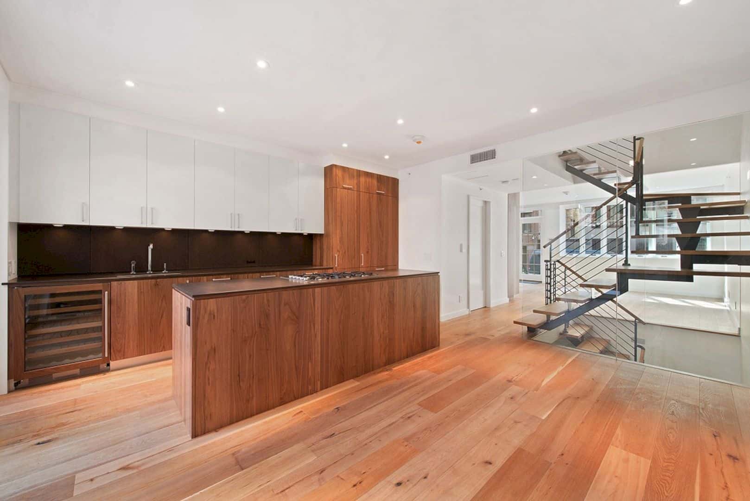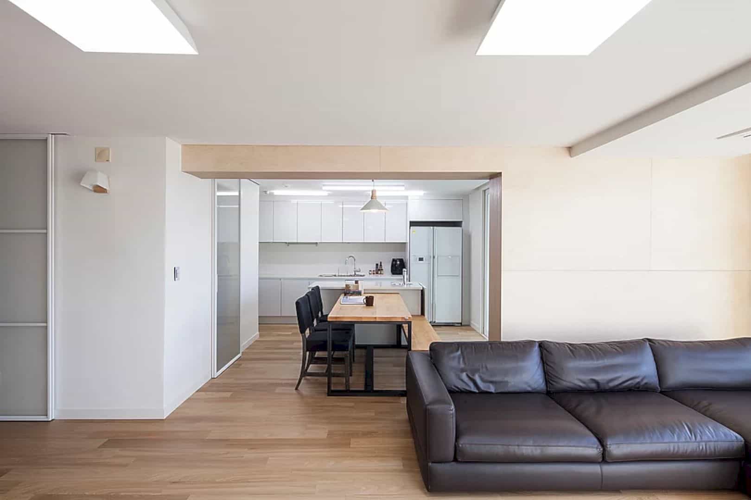Sant Antoni Lofts: An 1880’s Apartment Conversion with A System of Sliding Doors and Porticos
Sant Antoni Lofts is a 2018 conversion project of an 1880’s apartment located in the Sant Antoni district of Barcelona, Spain. Completed by Román Izquierdo Bouldstridge, this 109 sqm apartment is transformed into two lofts with a new housing scenery. The system of sliding doors and porticos are added, reminiscent of the Japanese traditional house.

