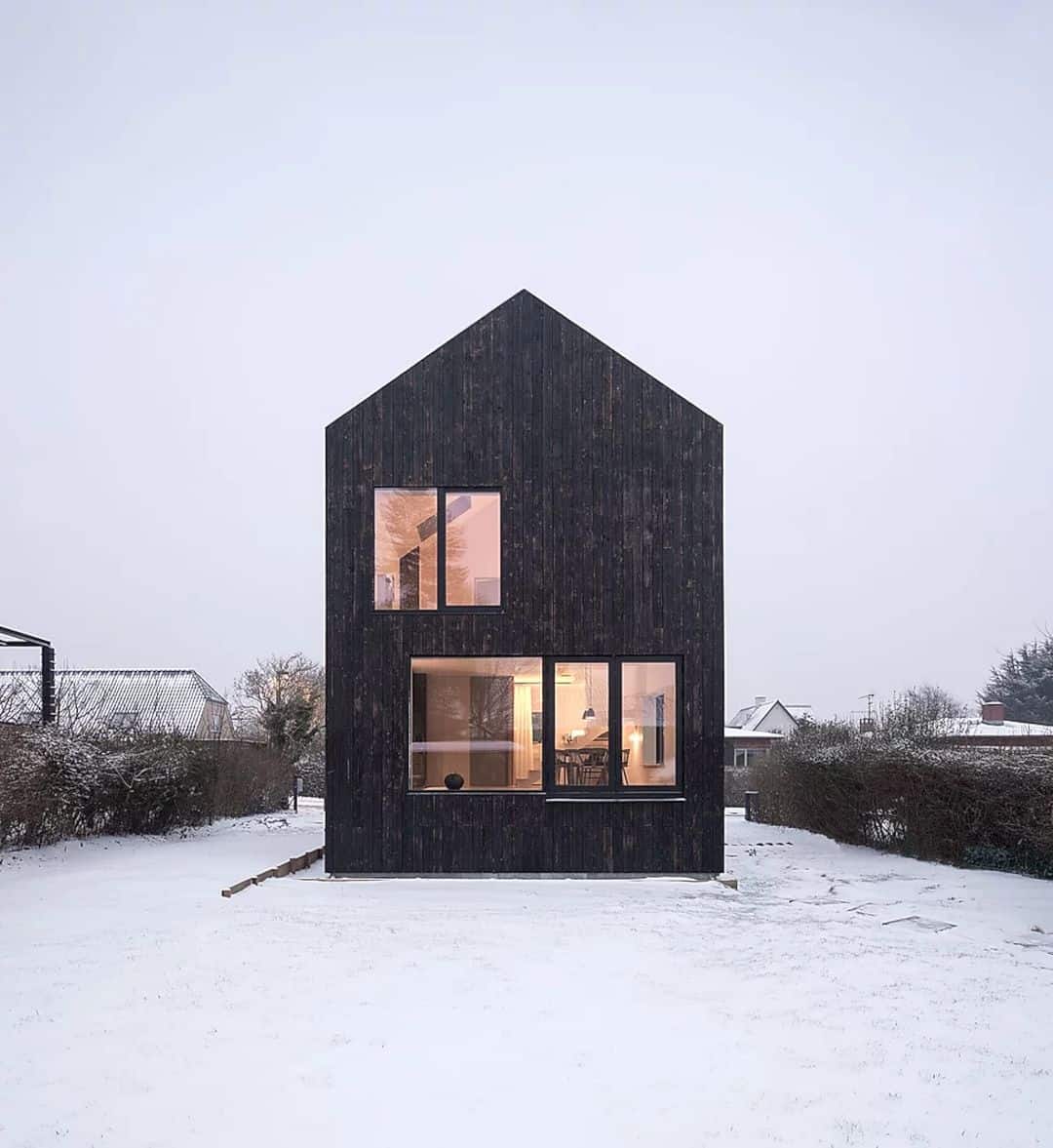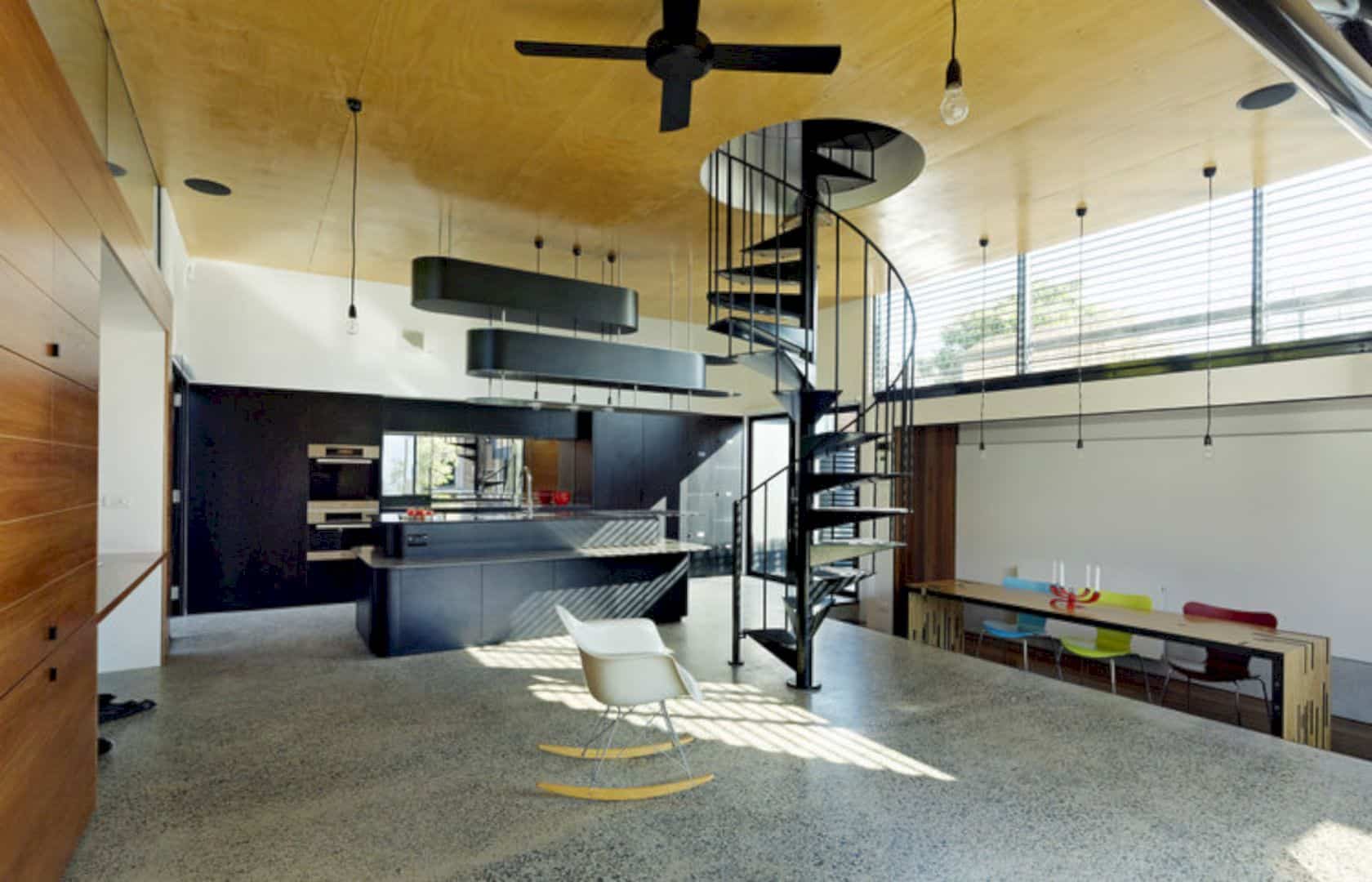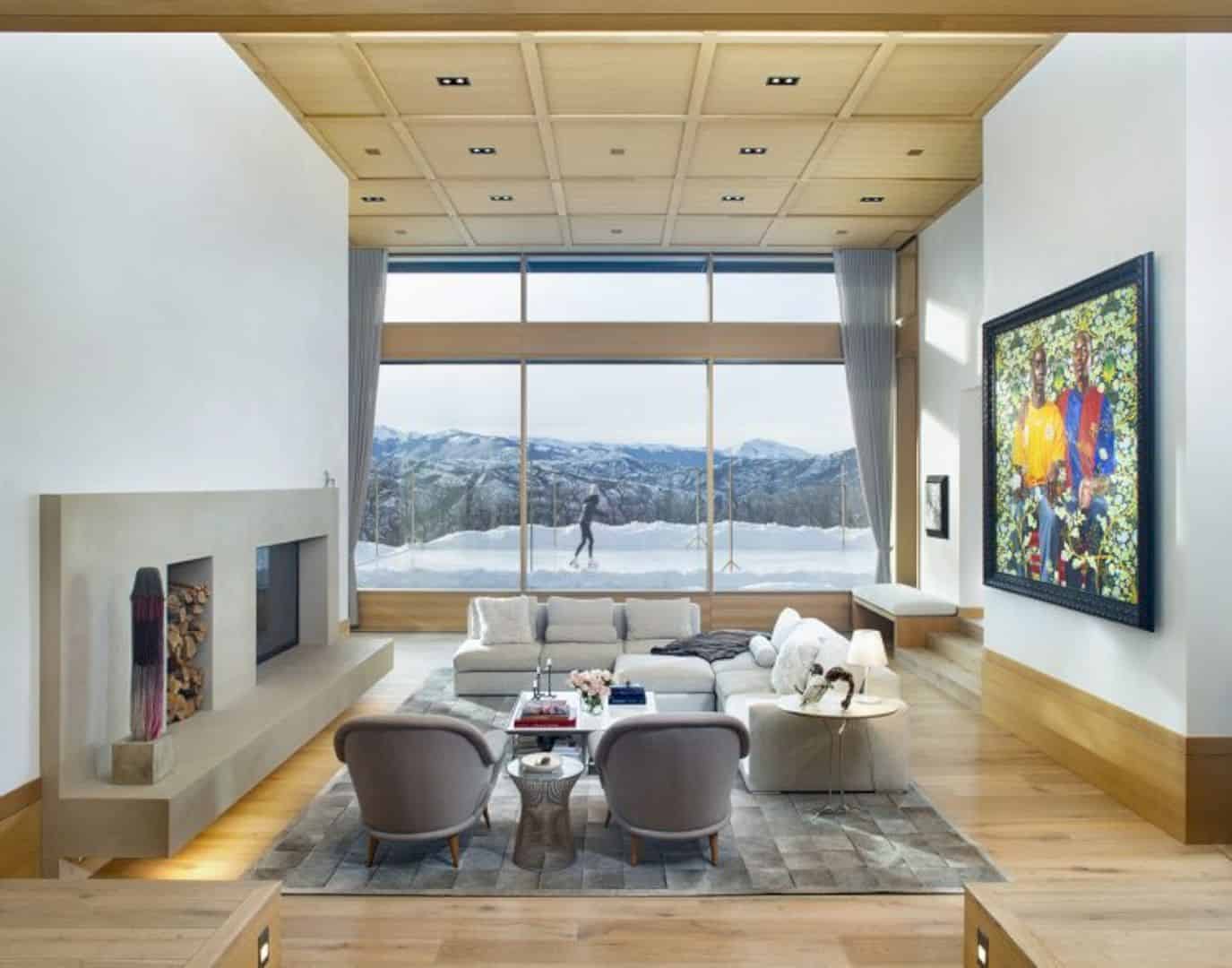Designed by Román Izquierdo Bouldstridge, Les Corts Apartment is a 2015 apartment renovation project of a sixties residential building. This building was designed by the famous architect Francesc Mitjans located in the Barcelona district of Les Corts in the old plot of Camp Nou Stadium. With 83 sqm, the intention of this renovation project is to open up its spaces and beautified it with a white color presence.
Overview
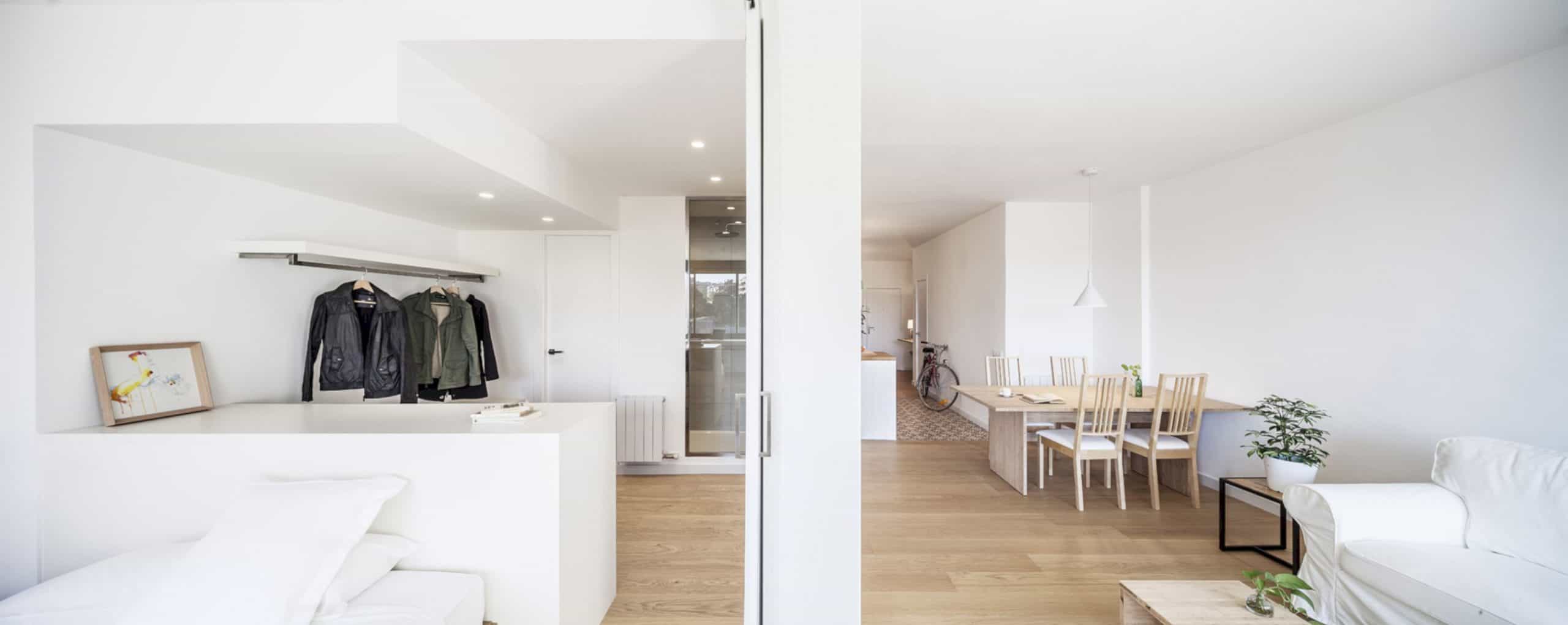
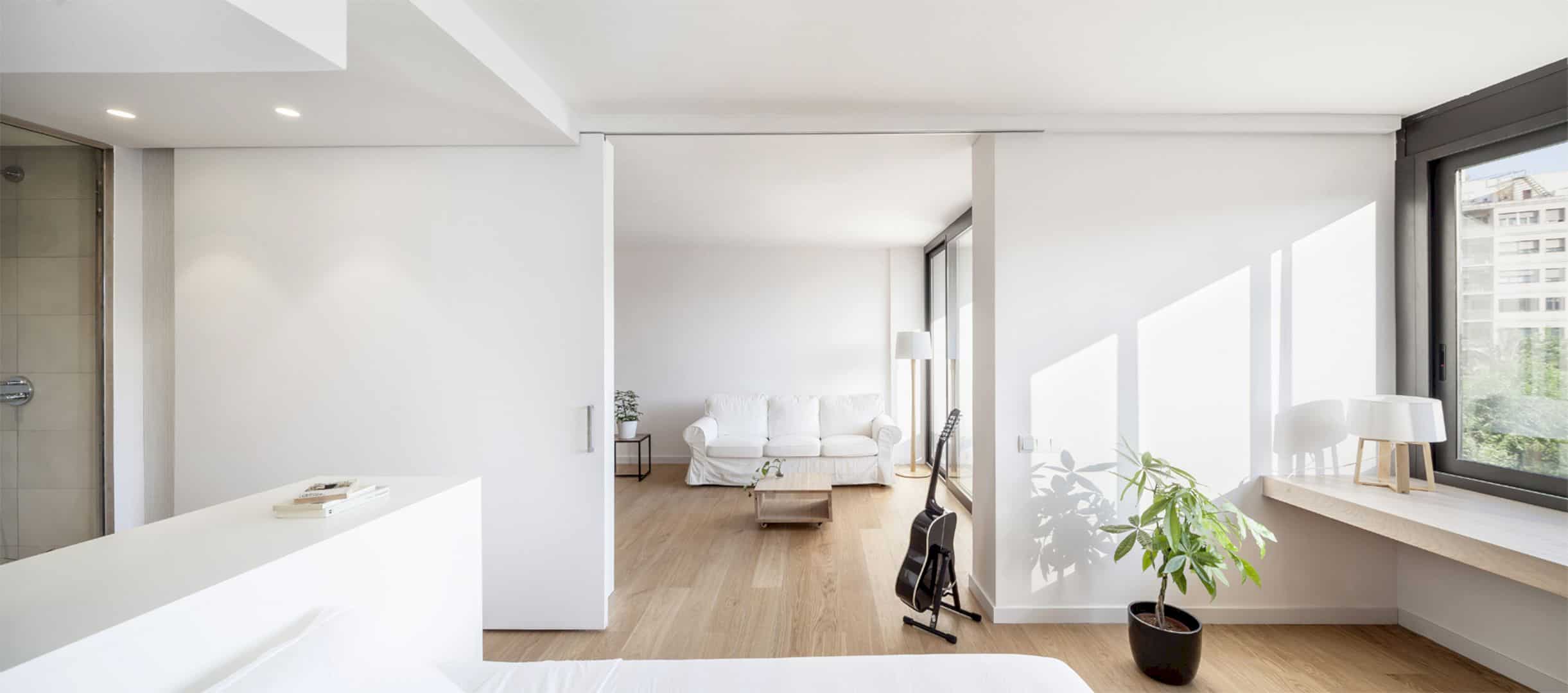
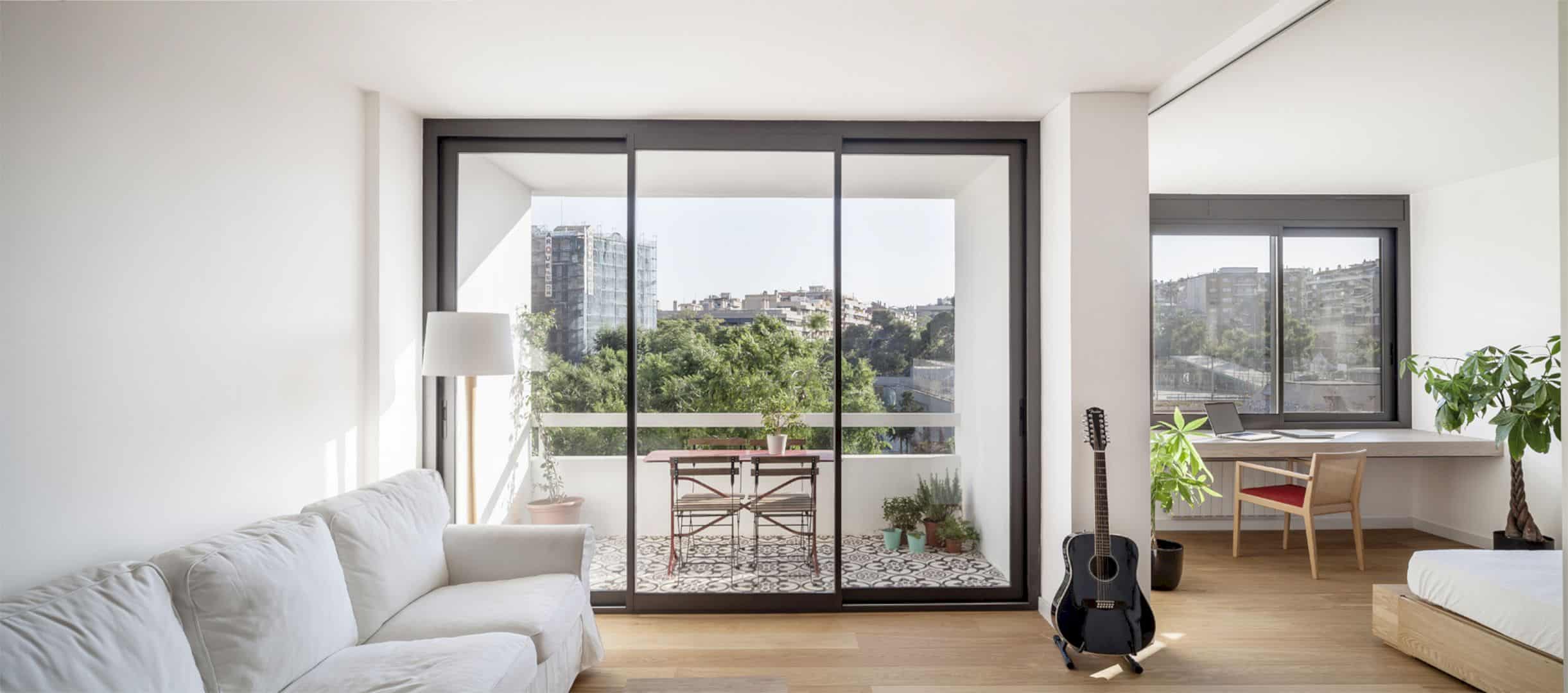
The apartment is situated on the second floor of the building with awesome green views of a park and receiving a lot of afternoon sun natural light. The original project of this apartment is distributed with the partition walls and corridors’ typical division. The light enters the facade rooms only and leaves out the rest area with bad illumination and natural ventilation. There is also no relation in-between the different areas inside the apartment.
Design
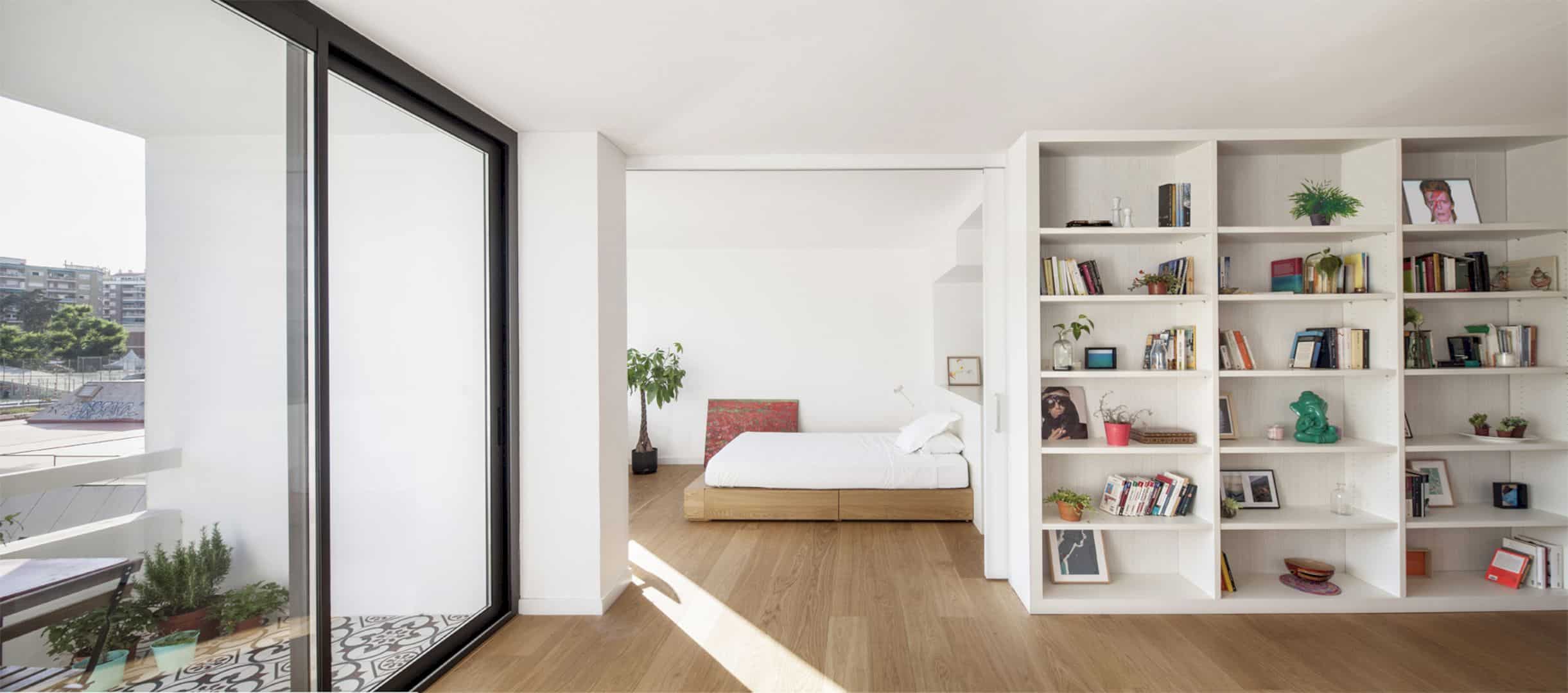
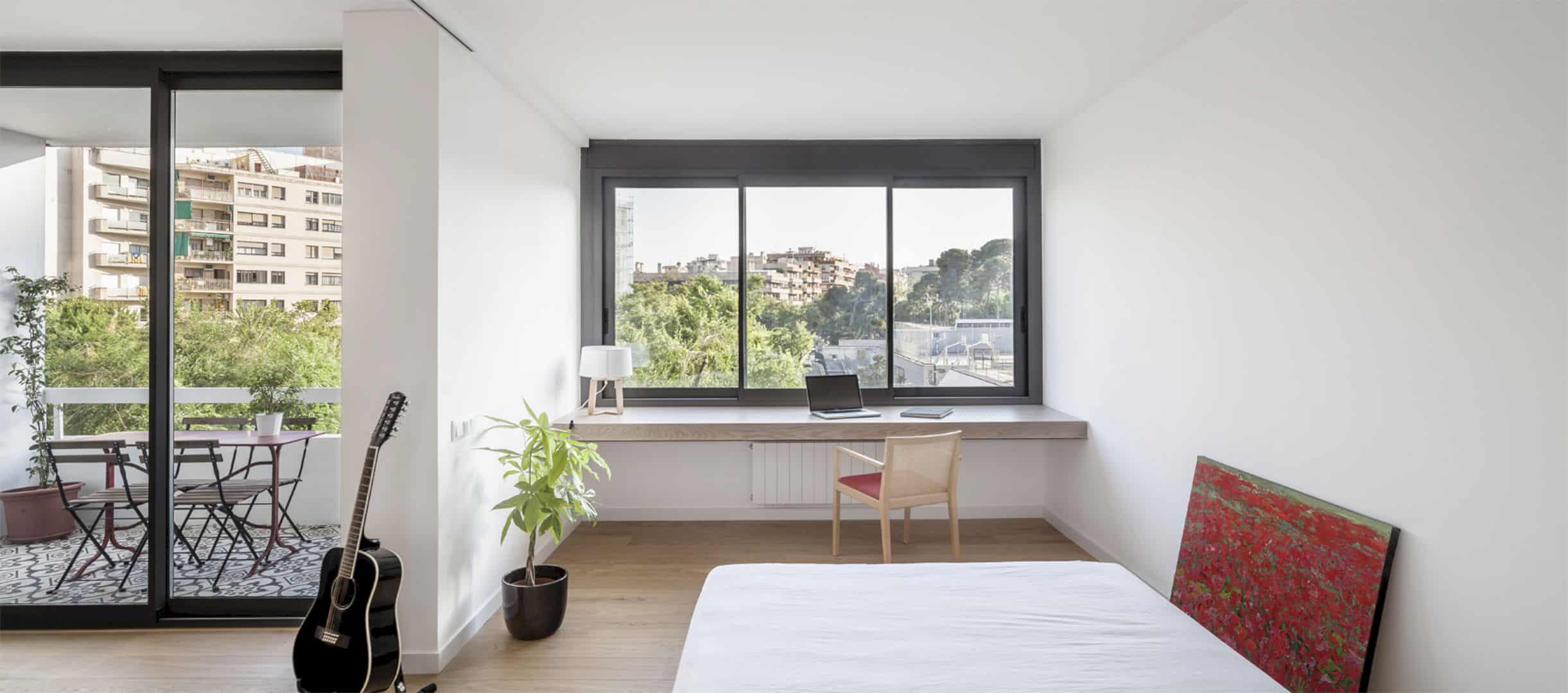
Opening up the apartment space as much as possible is the project’s first intention, considering this apartment as a unique space looking to the awesome park. There are two wide glazed windows painted black that focus the gaze of the whole apartment to the exterior from the interior as a frame of the fresh green background. When natural light comes in, all spots of the apartment will have a warm joy and sensation of spaciousness.
Details
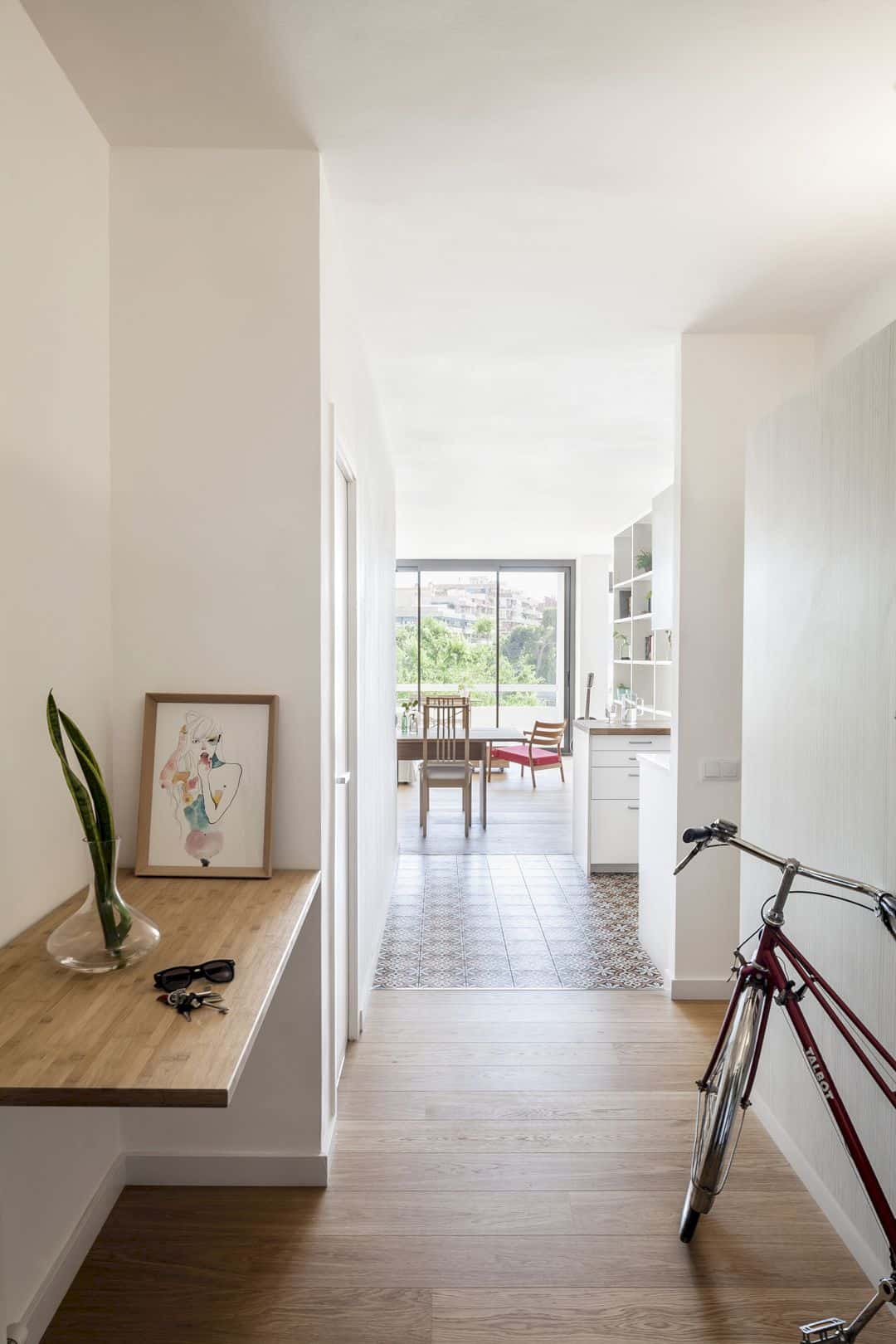
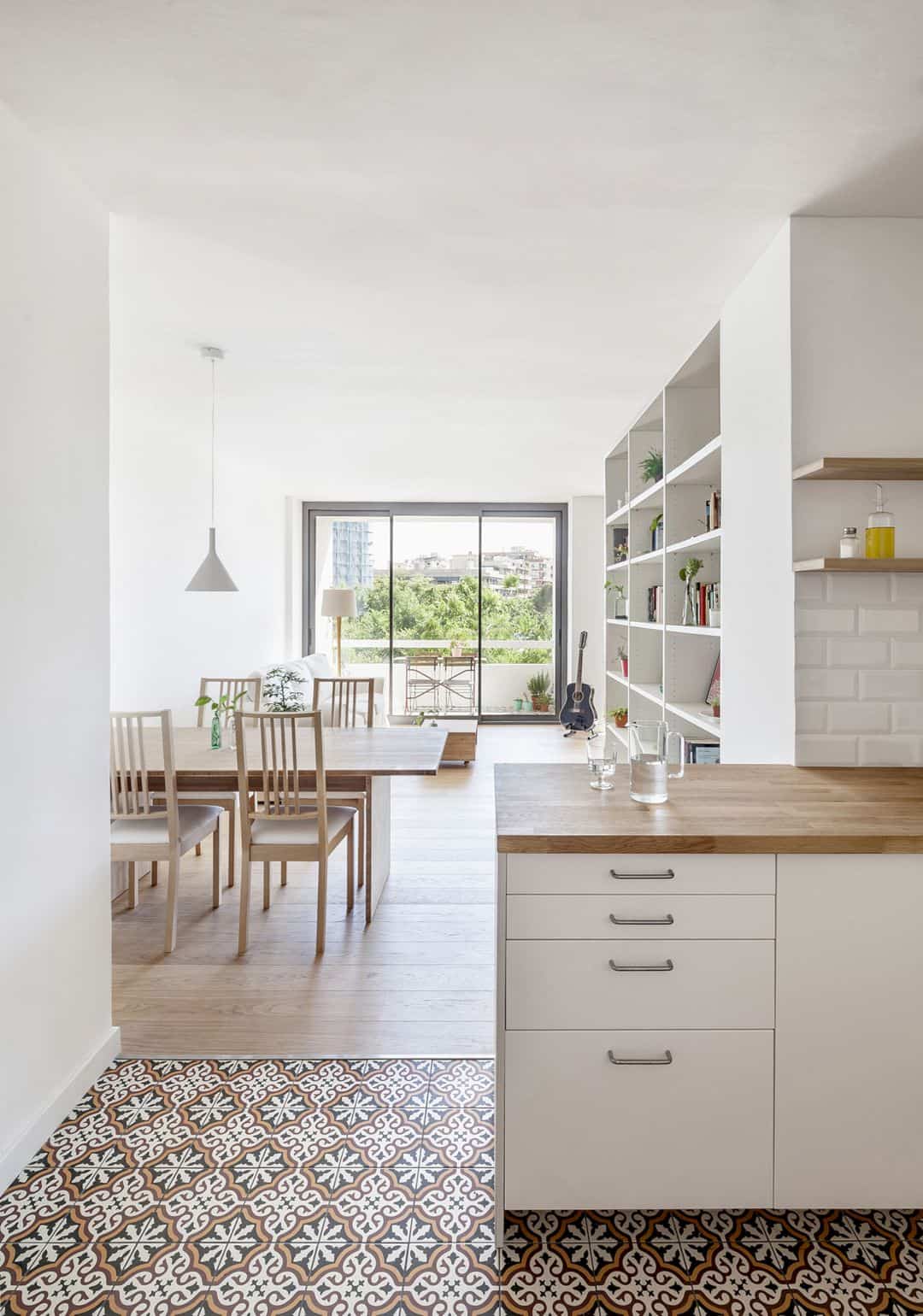
The opening of a large sliding door can create a game of visual diagonals, providing a fluent spatial relation in-between the apartment different areas and giving a wider perception of the apartment space. The dining-living-terrace area is connected with the closet-bedroom-studio area in a unique environment, an area where the daily life activities take place. The flexibility of the sliding door allows separating the night area and day area to provide privacy.
Interiors
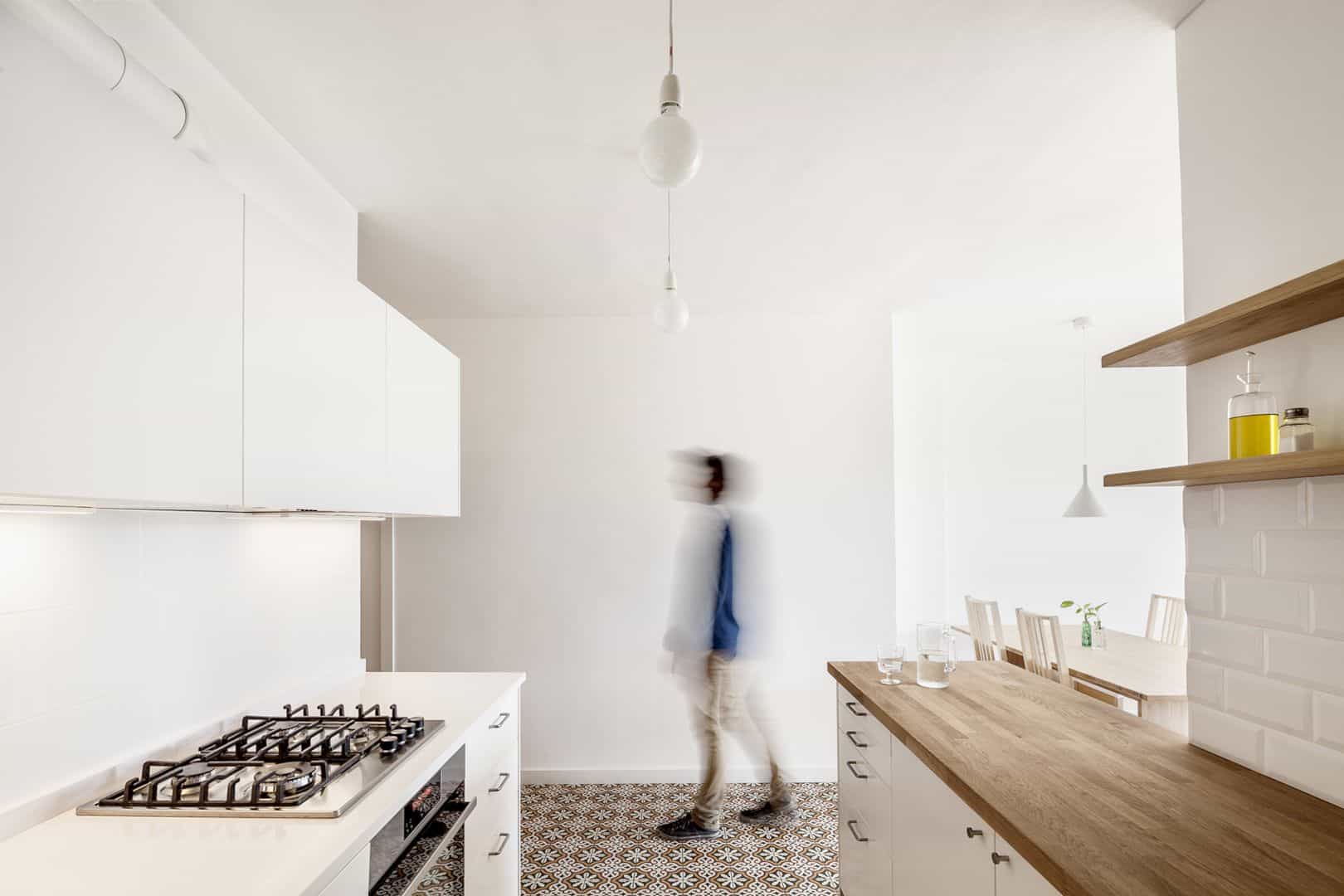
The white color of the interior is in harmony with the natural light, creating a subtle range of shadows and tonalities that highlight the wood furniture and flooring warmness. The architect uses two carpets of traditional Barcelona mosaic tiles to beautify the terrace and kitchen while the oak parquet continuity is interrupted by the colorful mosaic patterns. A dialogue with nature is established by the green of the plants.
Les Corts Apartment Gallery
Photographer: Adrià Goula
Discover more from Futurist Architecture
Subscribe to get the latest posts sent to your email.

