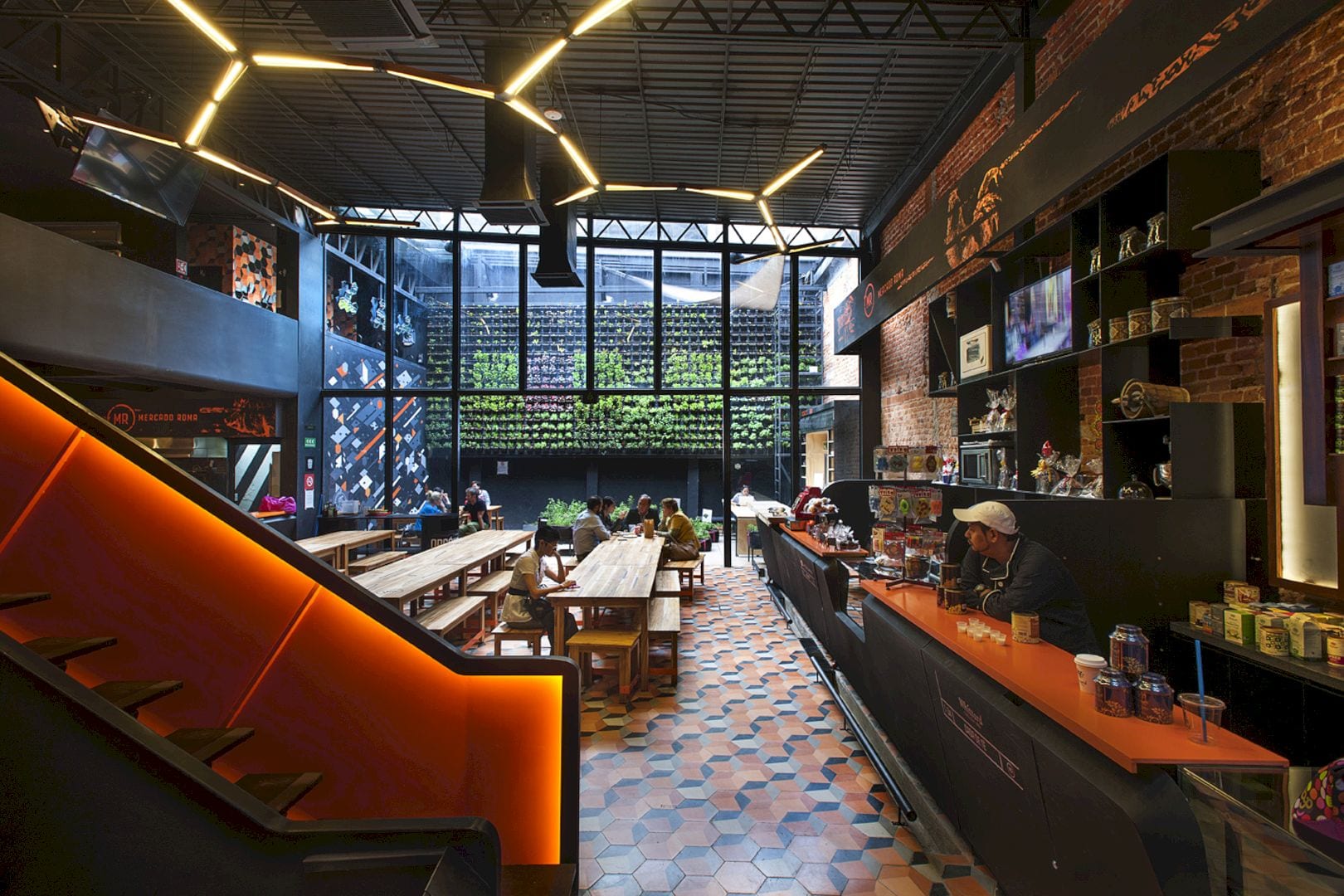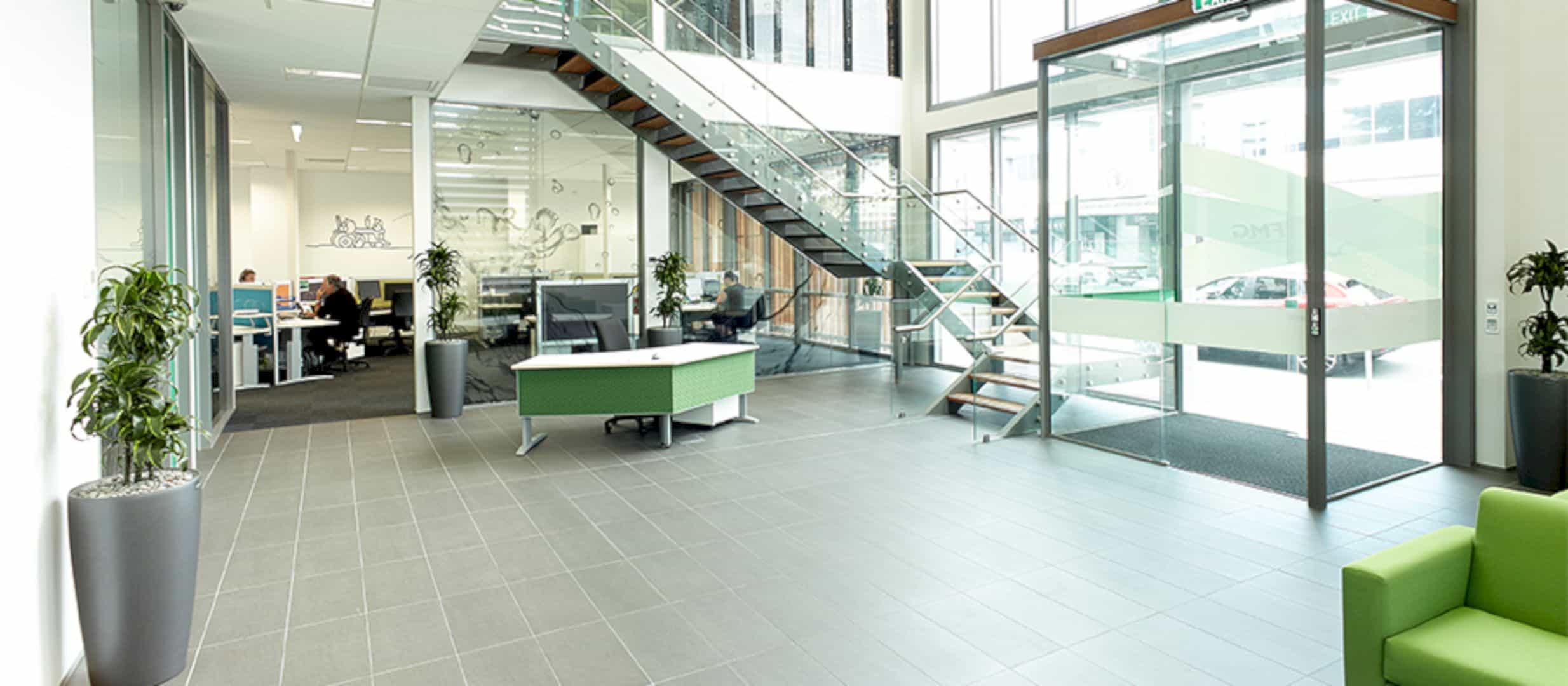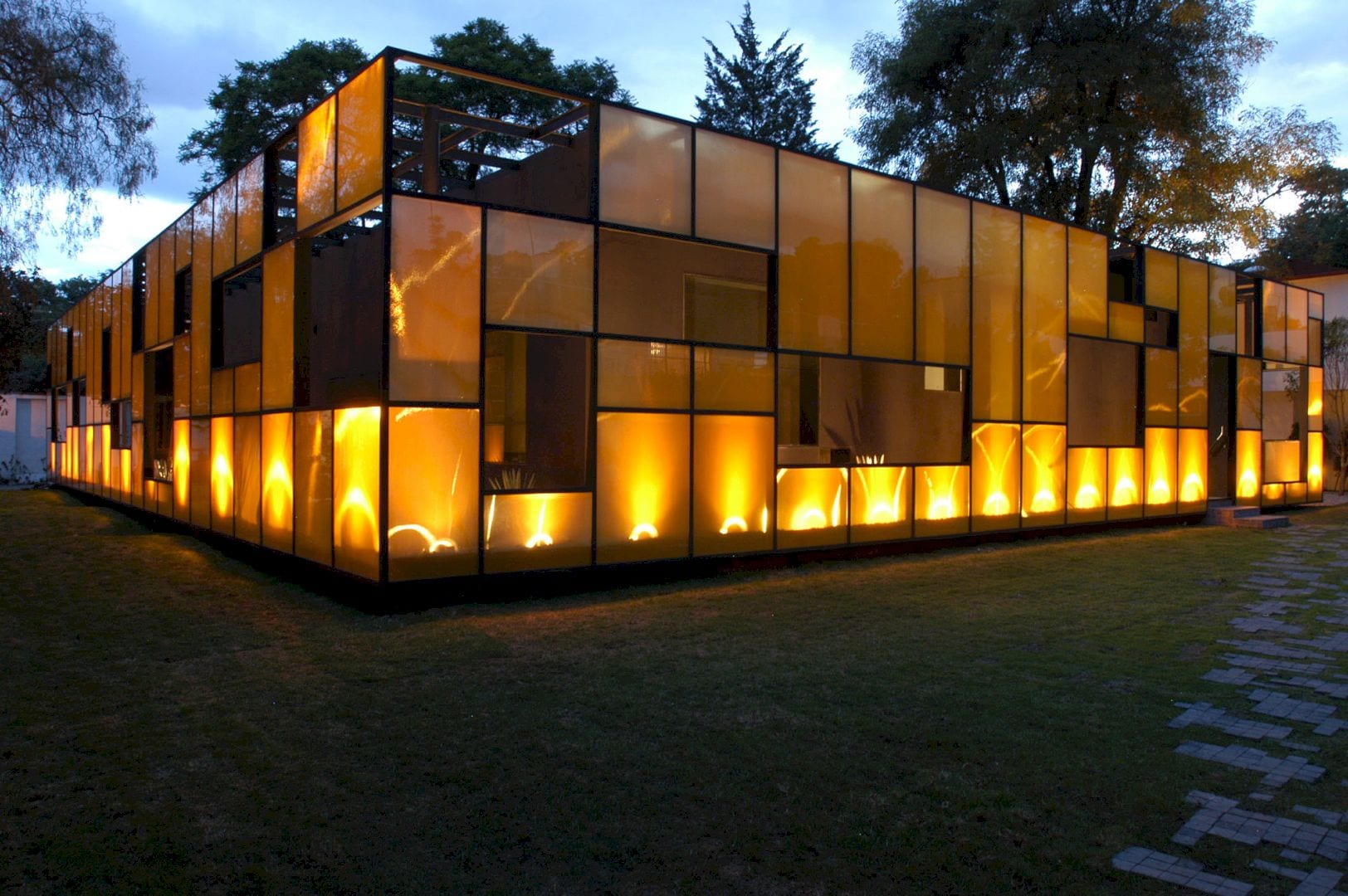This mid-nineteenth century space is transformed into a multidisciplinary design office by Román Izquierdo Bouldstridge to recuperate the heritage value of its existing architecture. Multidisciplinary Design Office is a 2018 project located in El Born, Barcelona with 69 sqm. Creating an atmosphere where the old constructed forms highlight the new geometry is the principal concept of this awesome project.
Concept
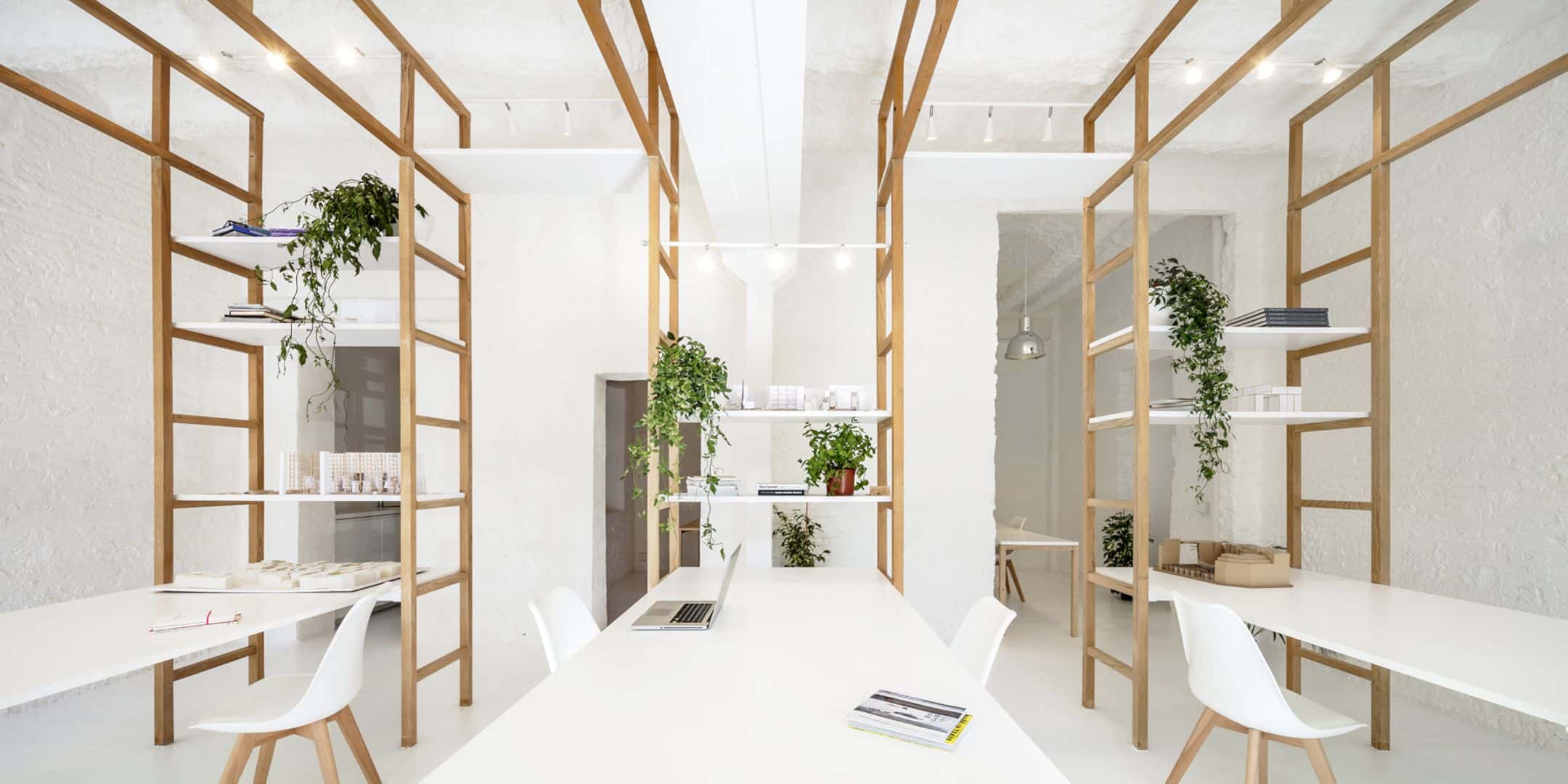
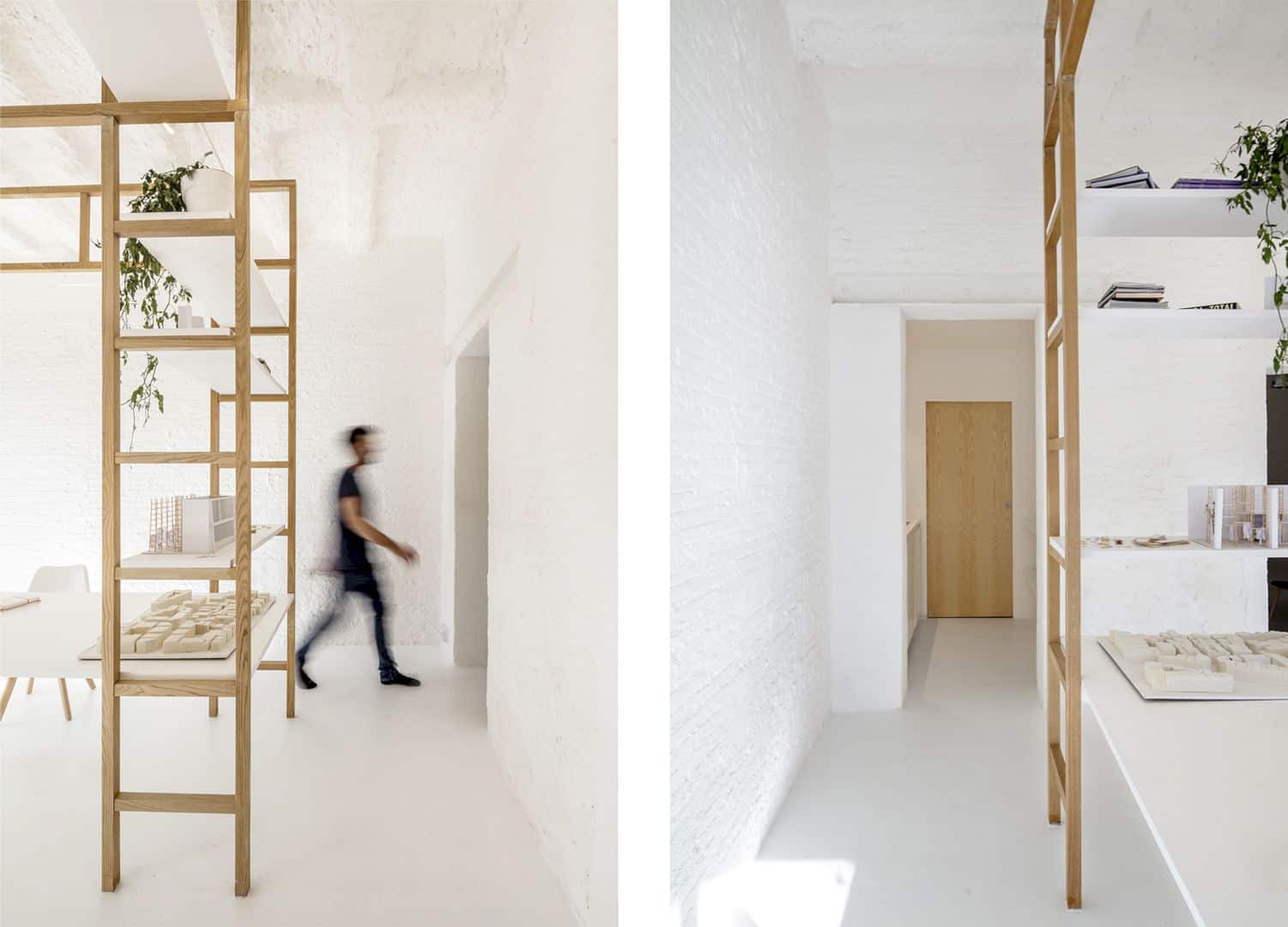
By highlighting the new geometry with the old constructed forms, this office provides a perfect atmosphere where the staff can work comfortably every day. It is a principal concept to meld nature and humans through an office building design. Through several interventions, the heritage value of the existing architecture is also recuperated to reveal its material potential.
Design
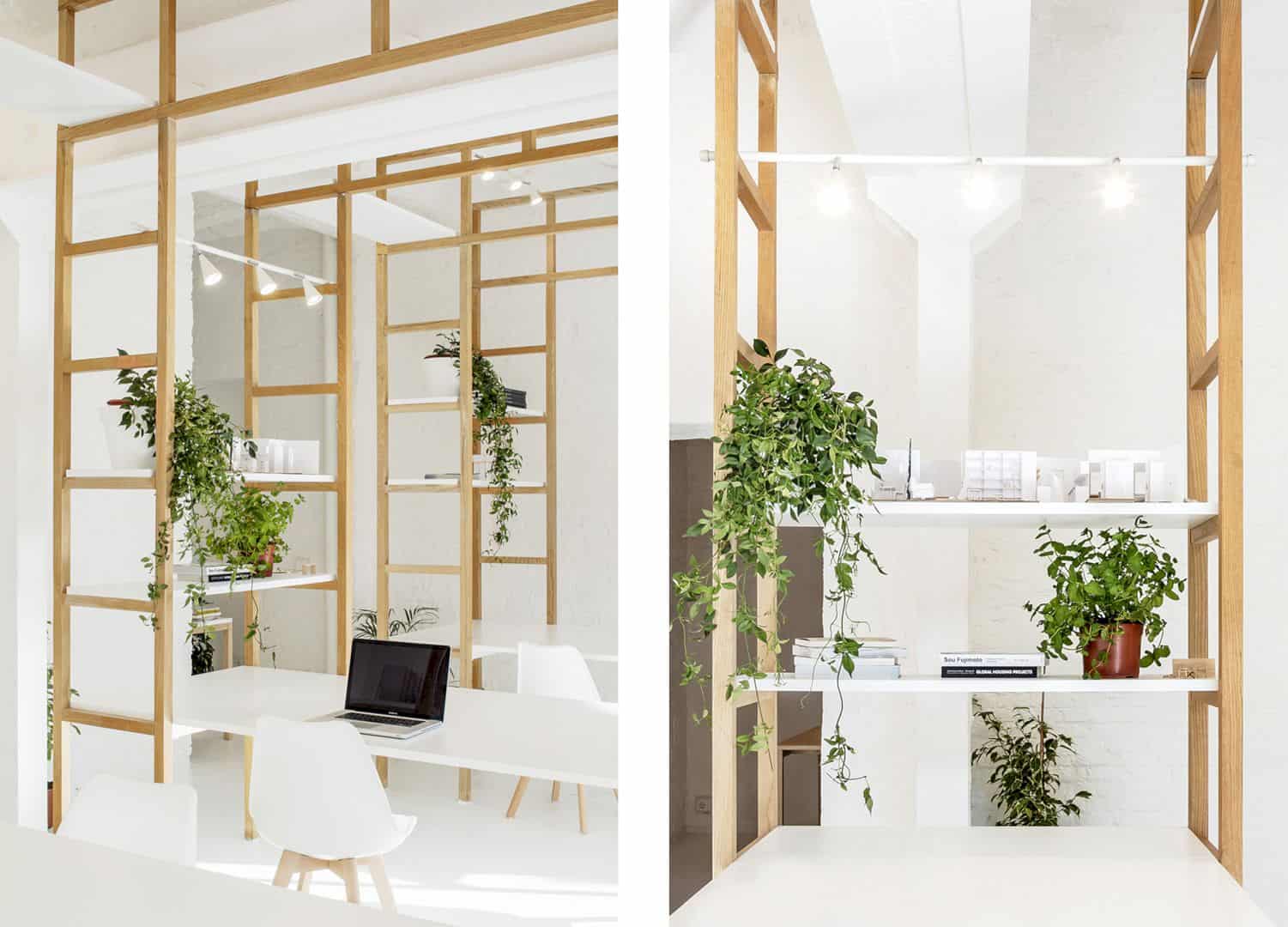
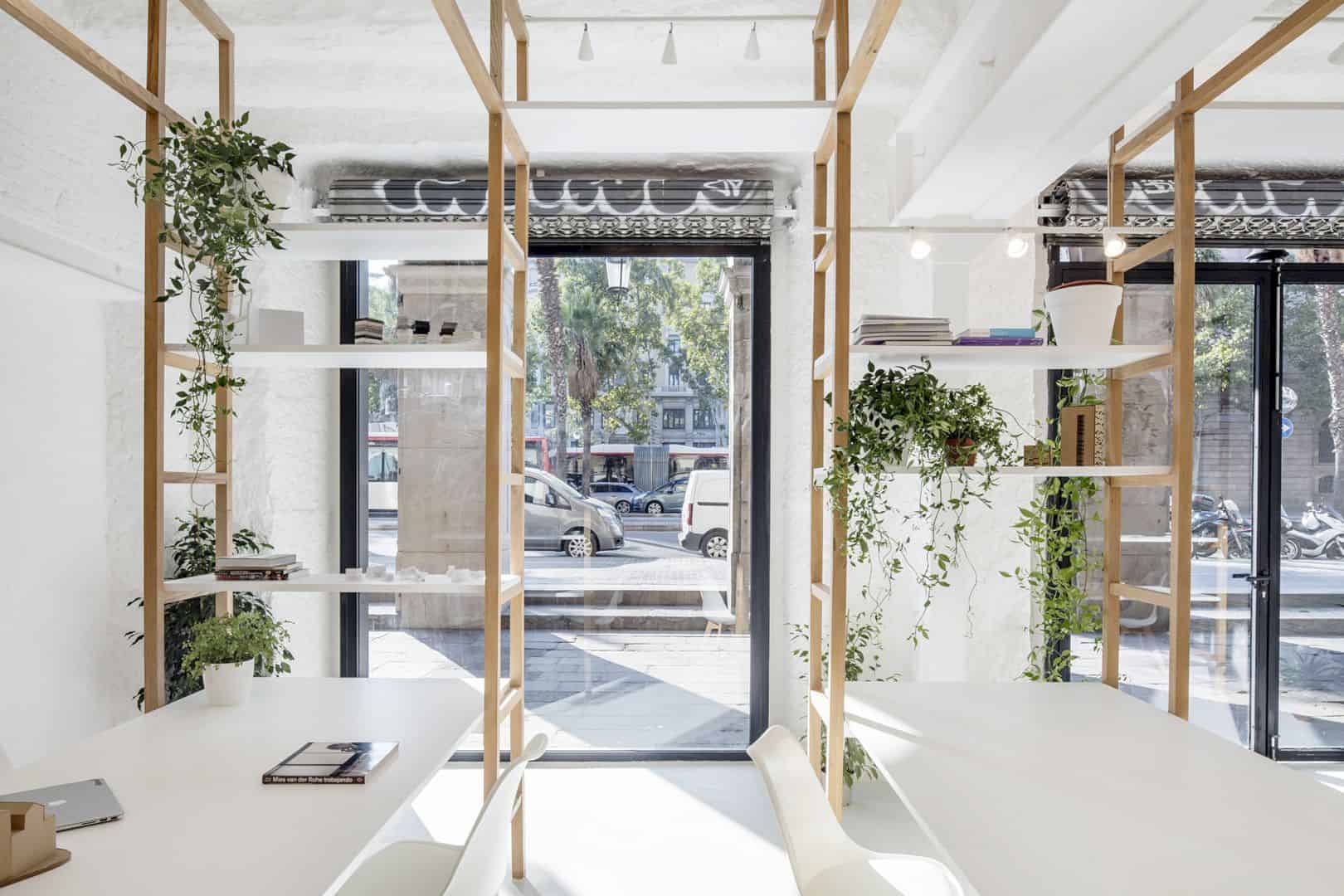
In order to make visible the old brick walls and the stone, the plaster-work is peeled back and the false ceiling is also removed to highlight the fireproofing protected wooden beams. The windows and openings of the interior don’t need any filling anymore and in the load walls, the new openings of the office are set up by structural reinforcements.
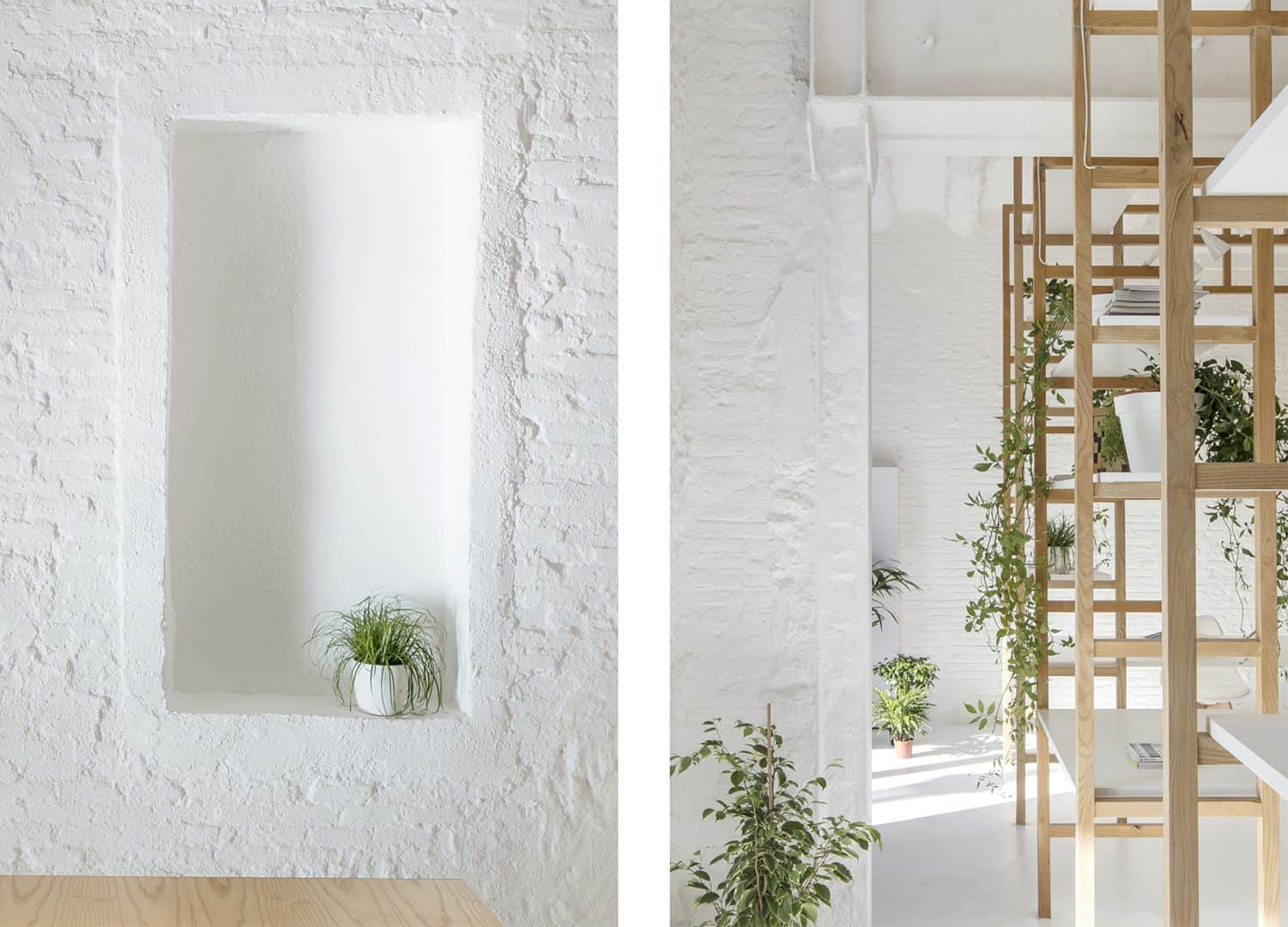
The new continuous pavement, high ceiling, and existing walls are painted white to unify the material textures formed by steel, iron, plastic, mortar, ceramic, and stone in a unique snowy environment. The result of this design is a bright and abstract scenery where the light, matter, and time fuse together.
Rooms
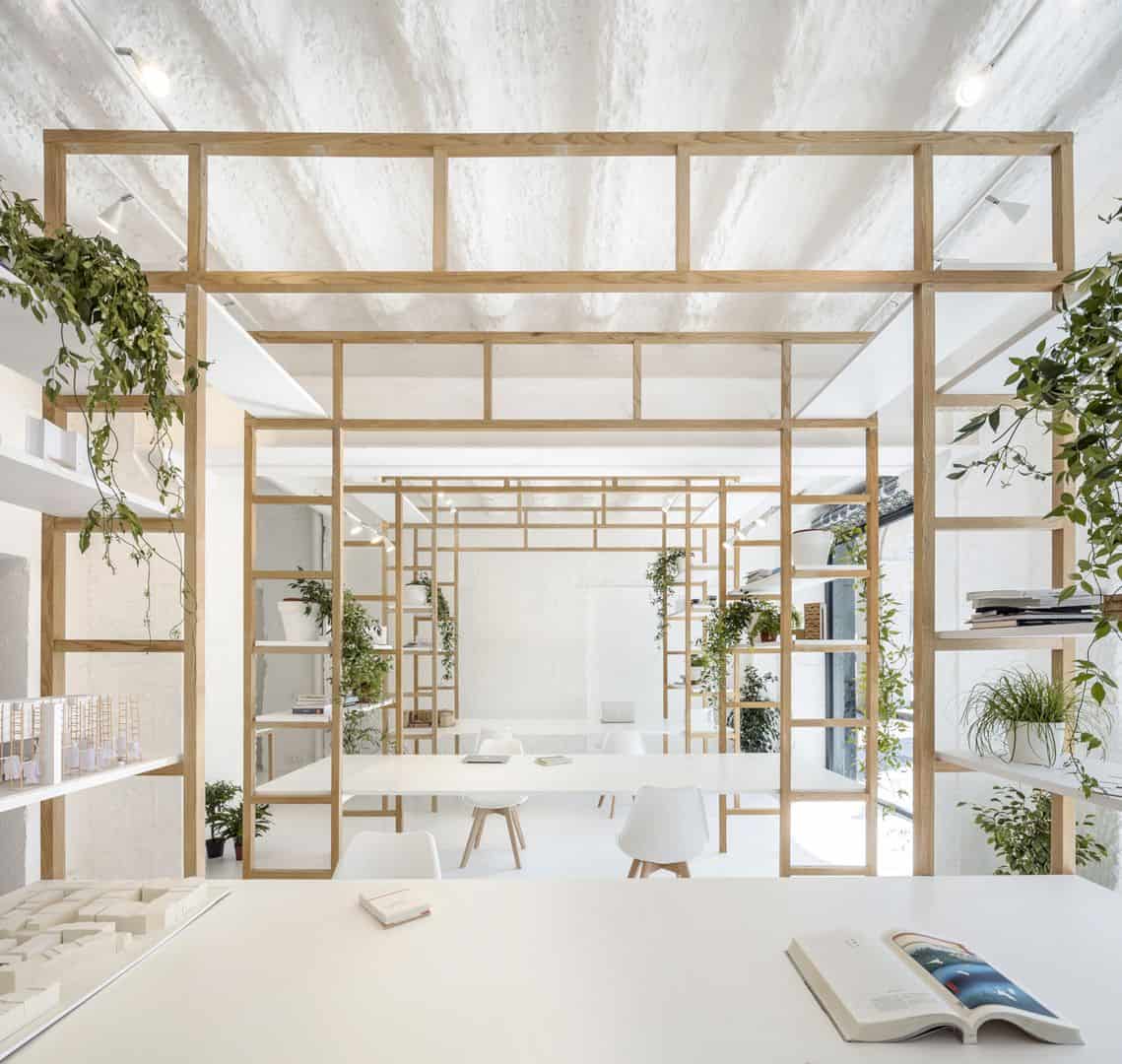
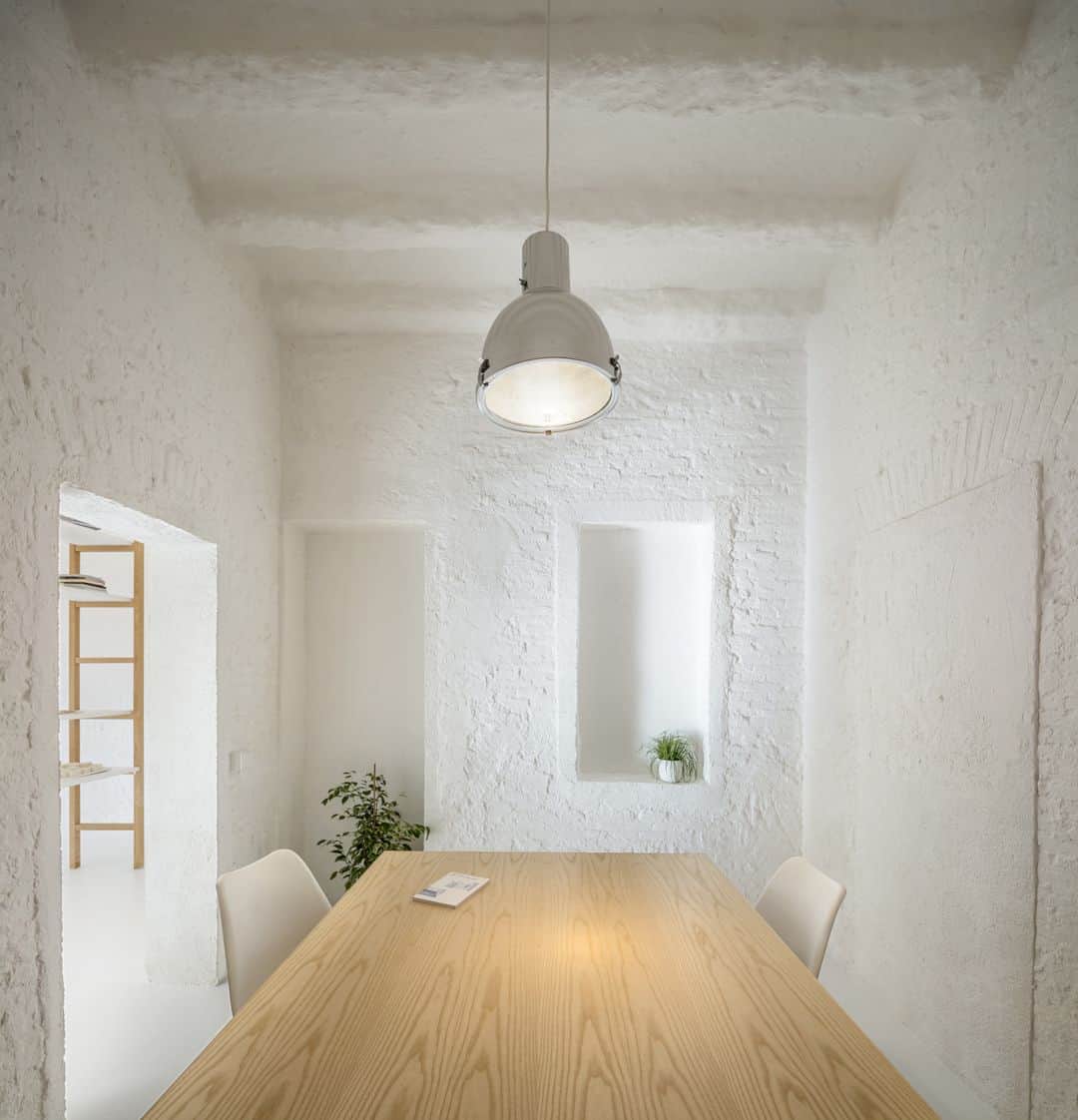
The building structure defines this office program, establishing the intermediate space in-between the three rooms and the street. Each room in this office has a different function while its aperture dimension can determine the privacy level and the natural light incidence. The first room receives a lot of light, a separated place with a 2.70 meters long table.
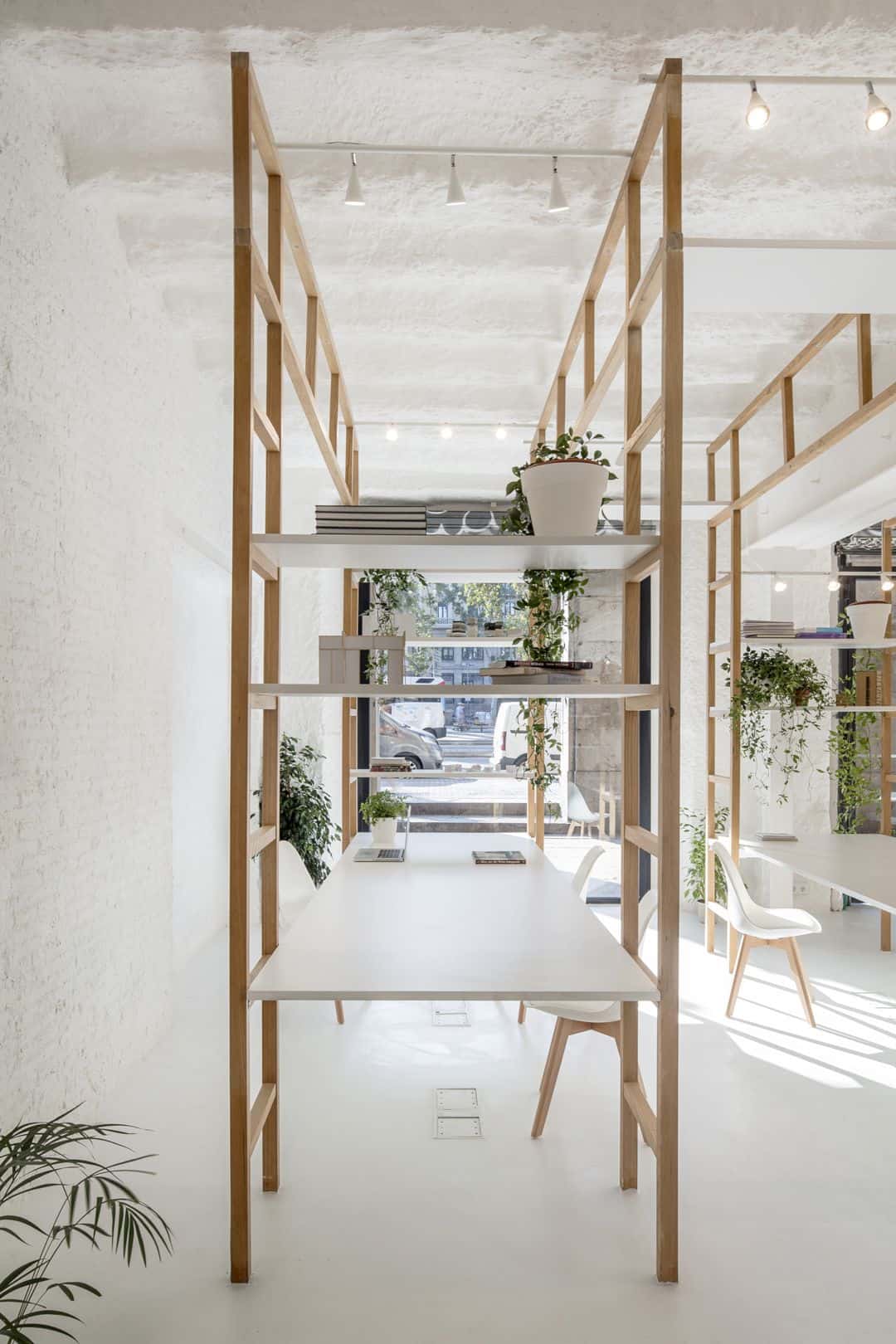
The second room is an almost completely closed meeting room with a reduced height opening, encouraging the communication between the people in a private atmosphere. The third room focuses on wet areas such as the toilet and small kitchen. The office structural wall with its entrance frames gives a perception to have an interior facade that is visible from the semi-exterior space.
Details
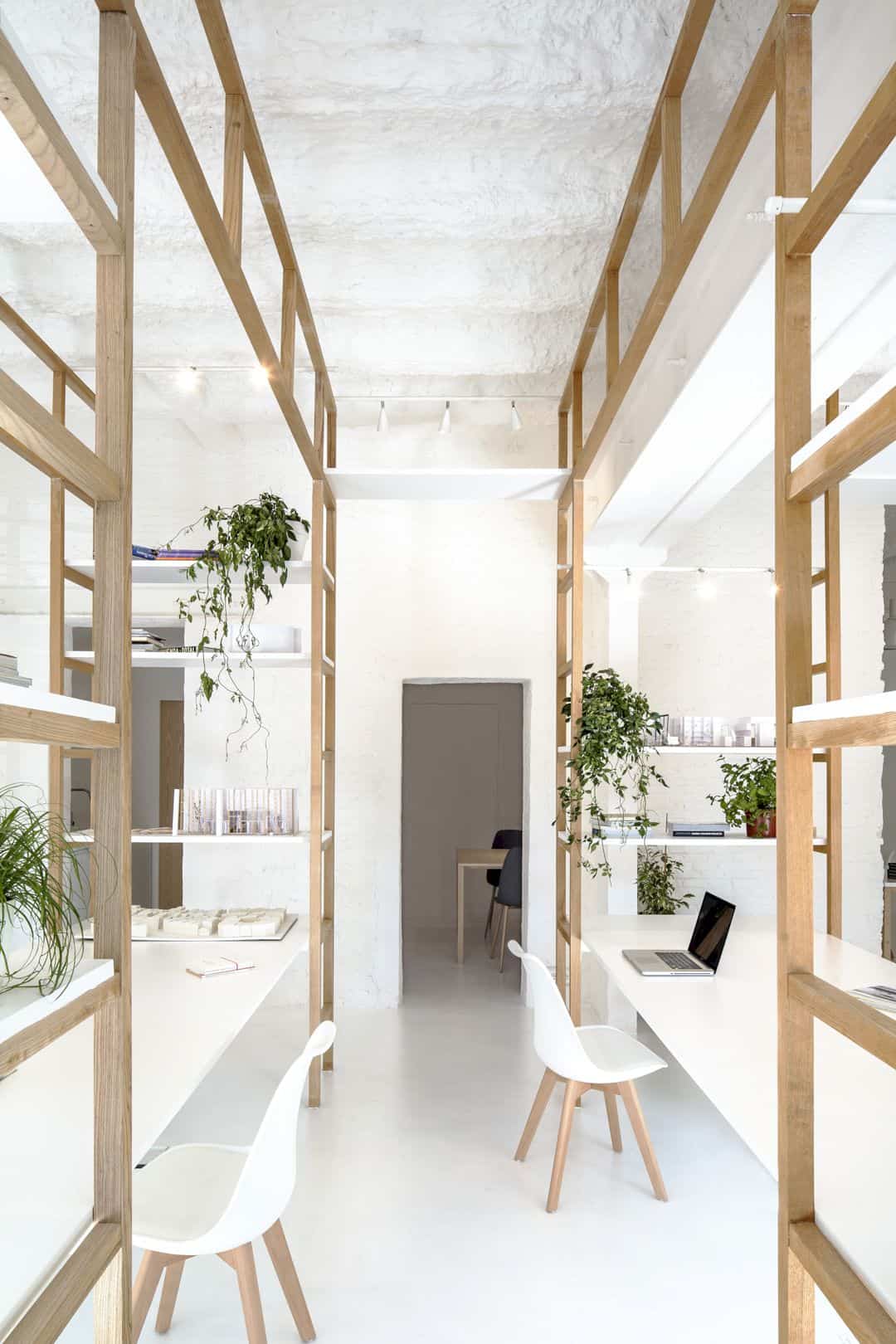
A new sculpture-like system inspired by Torii is the second design strategy, a traditional Japanese culture symbol that represents a gateway. This gateway signals the transition to the sacred from the profane that usually can be found at the entrance to Shinto shrines. This element reinterpretation is repeated to create a form between the concrete and the abstract for an ambiguous self-supporting structure that blurs the exterior and interior boundaries.
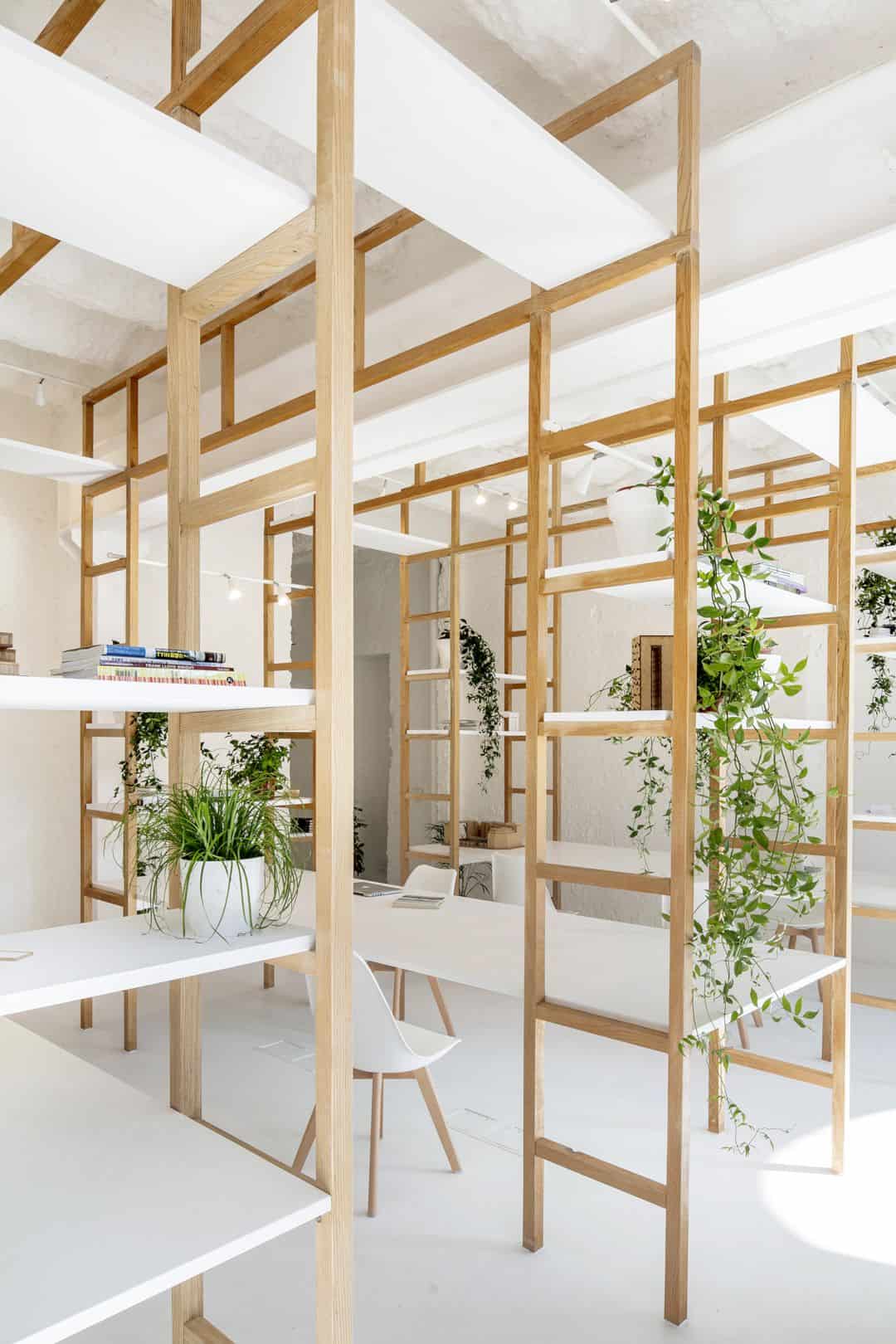
The two exterior corridors and an interior working area are generated by the ordered geometry, providing an awesome sensation of privacy from the street. The transparency between these office spaces depends on the standpoint of the viewer that can give a rise to different some visual experiences. This translucent Torii path also can stimulate people to interact in a natural and harmonious environment.
Materials
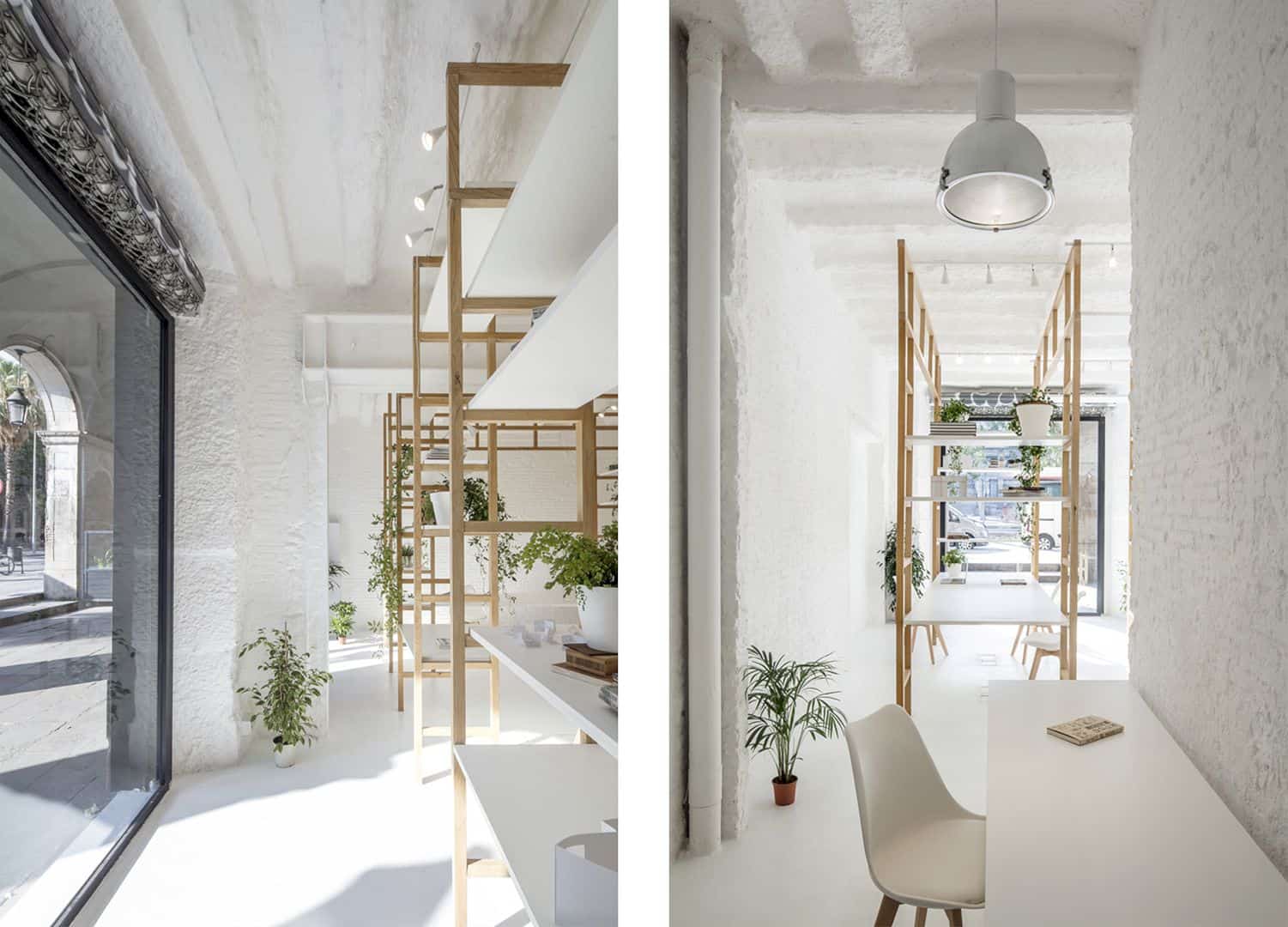
There are some elements fixed between the timber porticos that can stabilize the system’s horizontal loads and also meeting the functional requirements of the office. The main working area is organized by the three 3.40 meters long tables and it also follows the Torii rhythm at the same time. Aesthetic dynamic composition comes from the shelves which also support plant pots, models, and books.
Multidisciplinary Design Office Gallery
Photographer: Adrià Goula
Discover more from Futurist Architecture
Subscribe to get the latest posts sent to your email.

