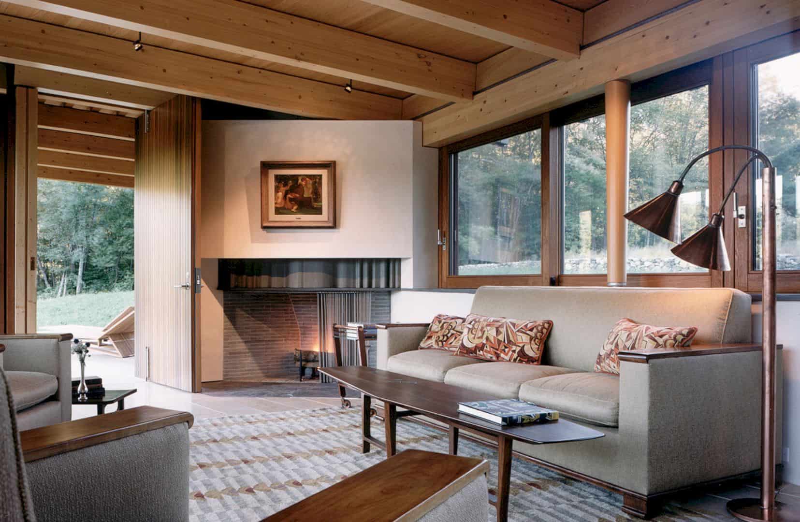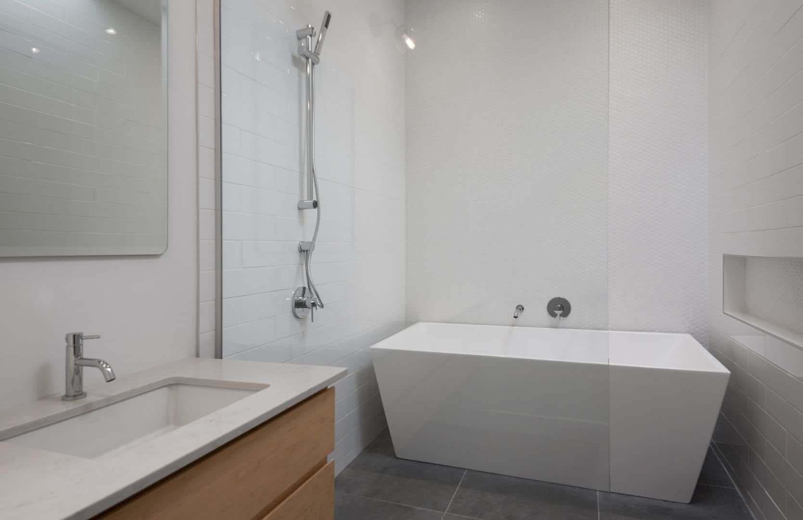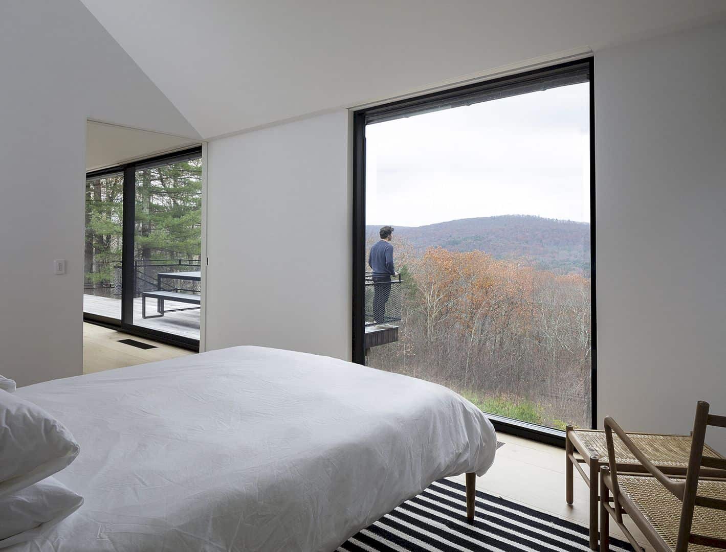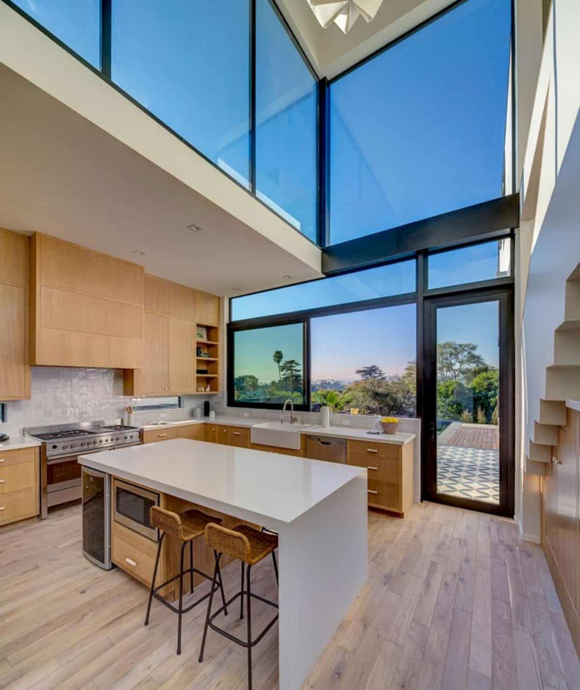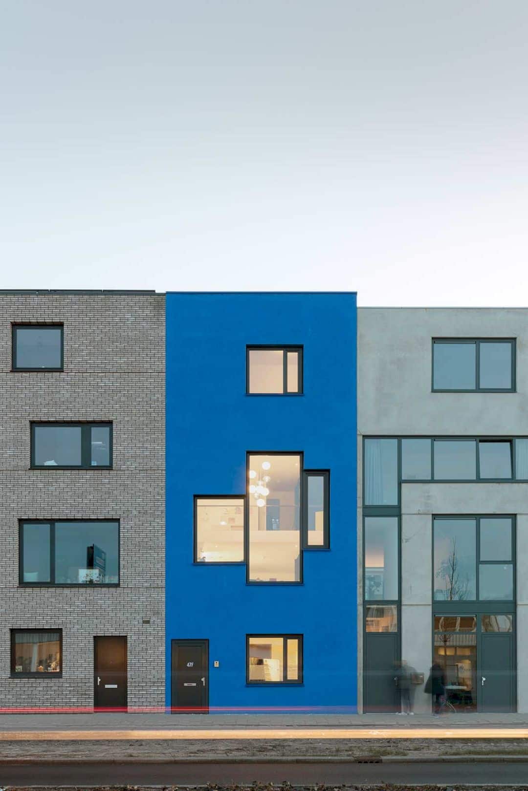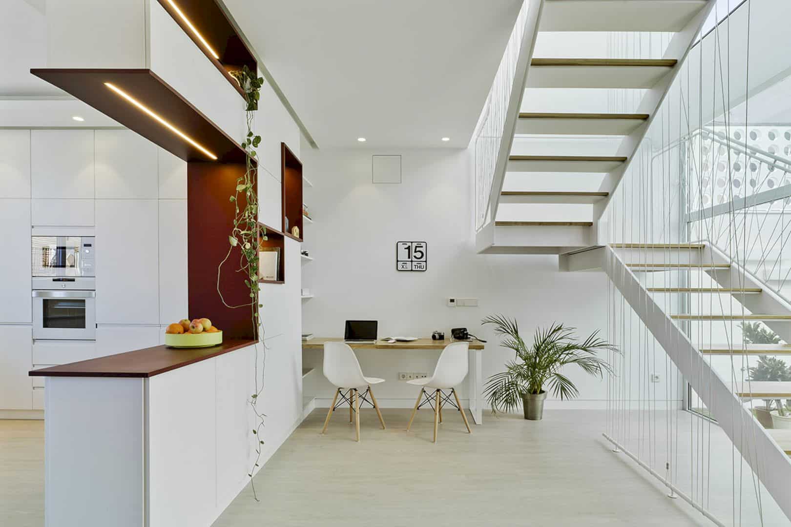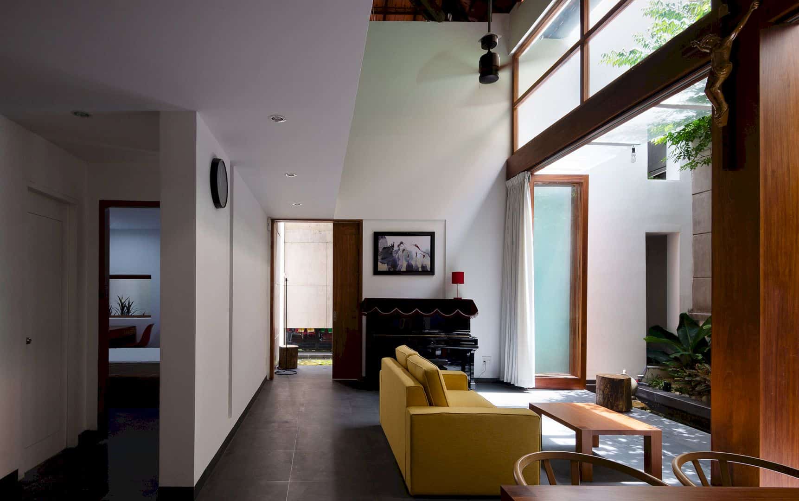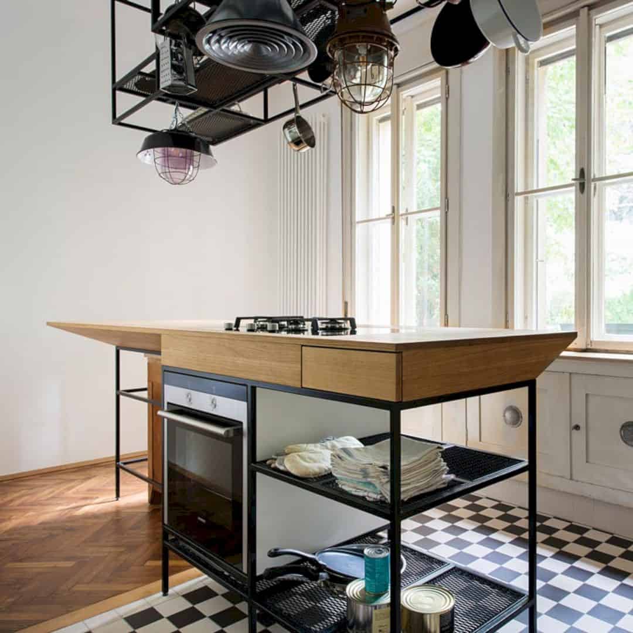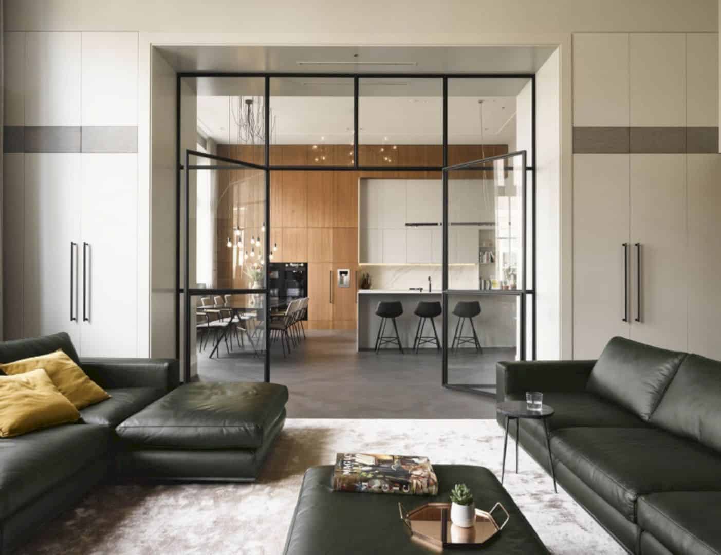5 Awesome Tiny House Interiors
It is surely different when it comes to design a big house and a tiny house. A tiny house needs more attention than a bigger house, especially its interiors. Besides the need to arrange the furniture and things in a better way, this kind of house also needs some awesome details that can make it looks larger and also comfortable. Here are some awesome tiny house interiors that can you try to design your own tiny house interior.

