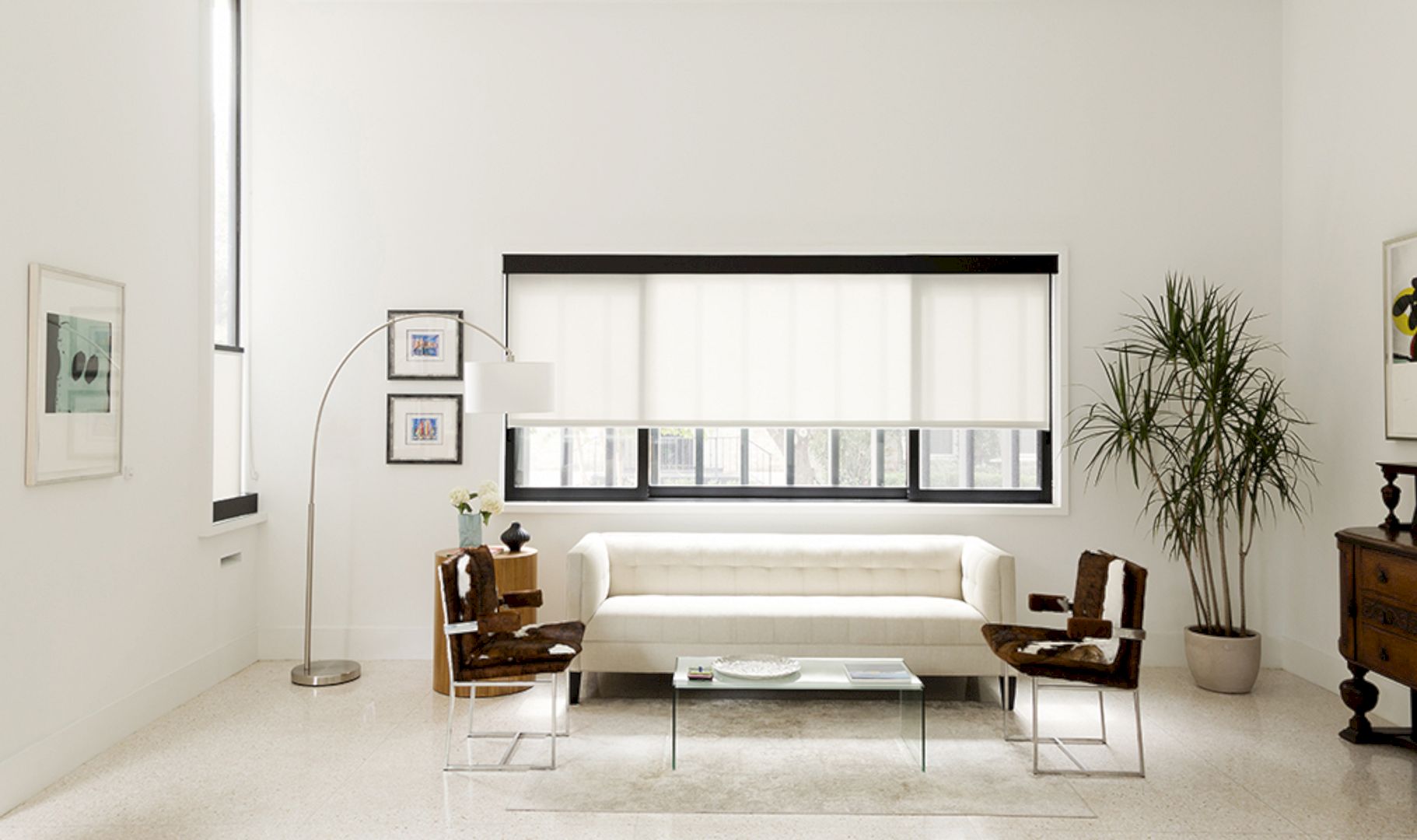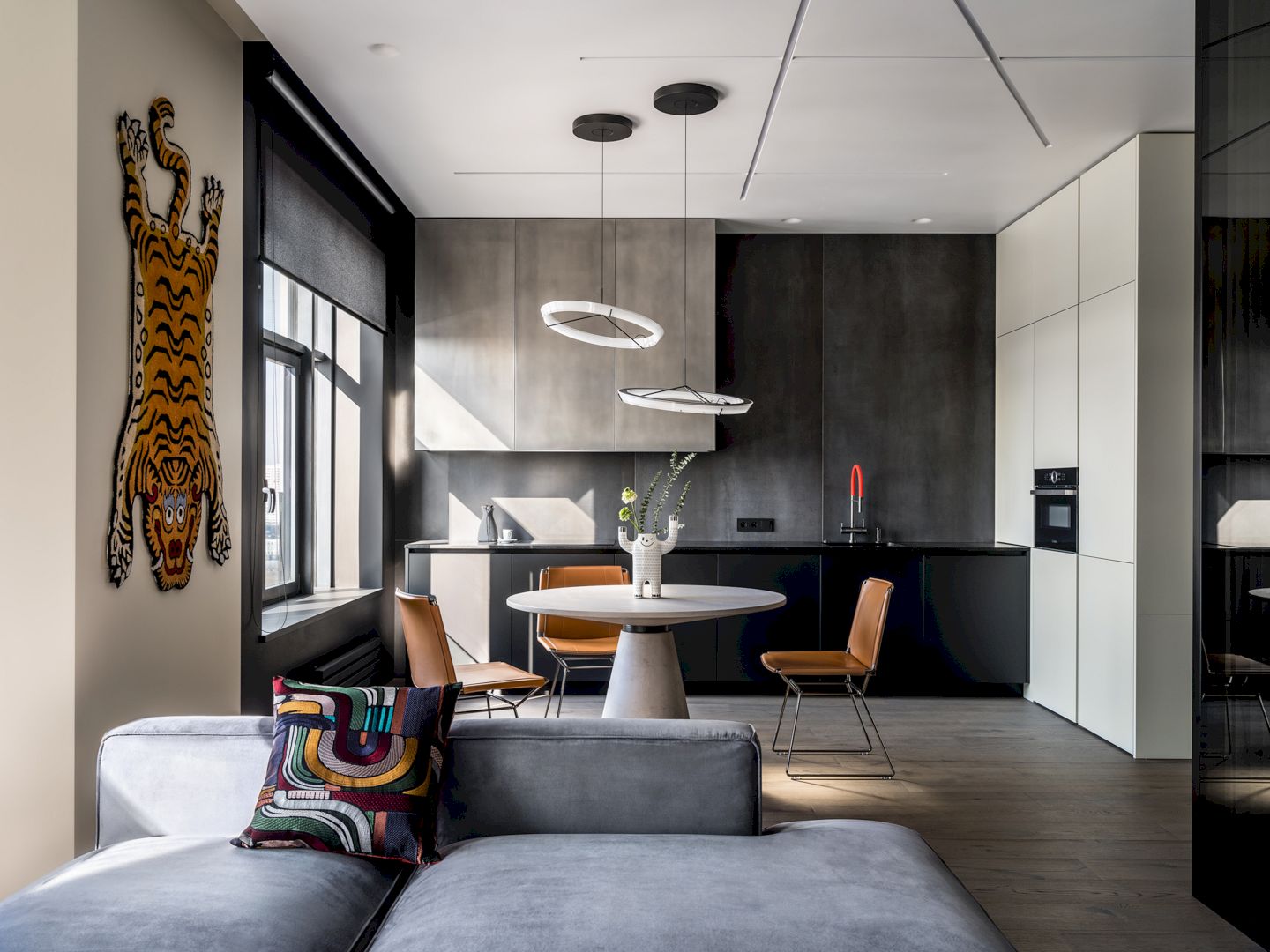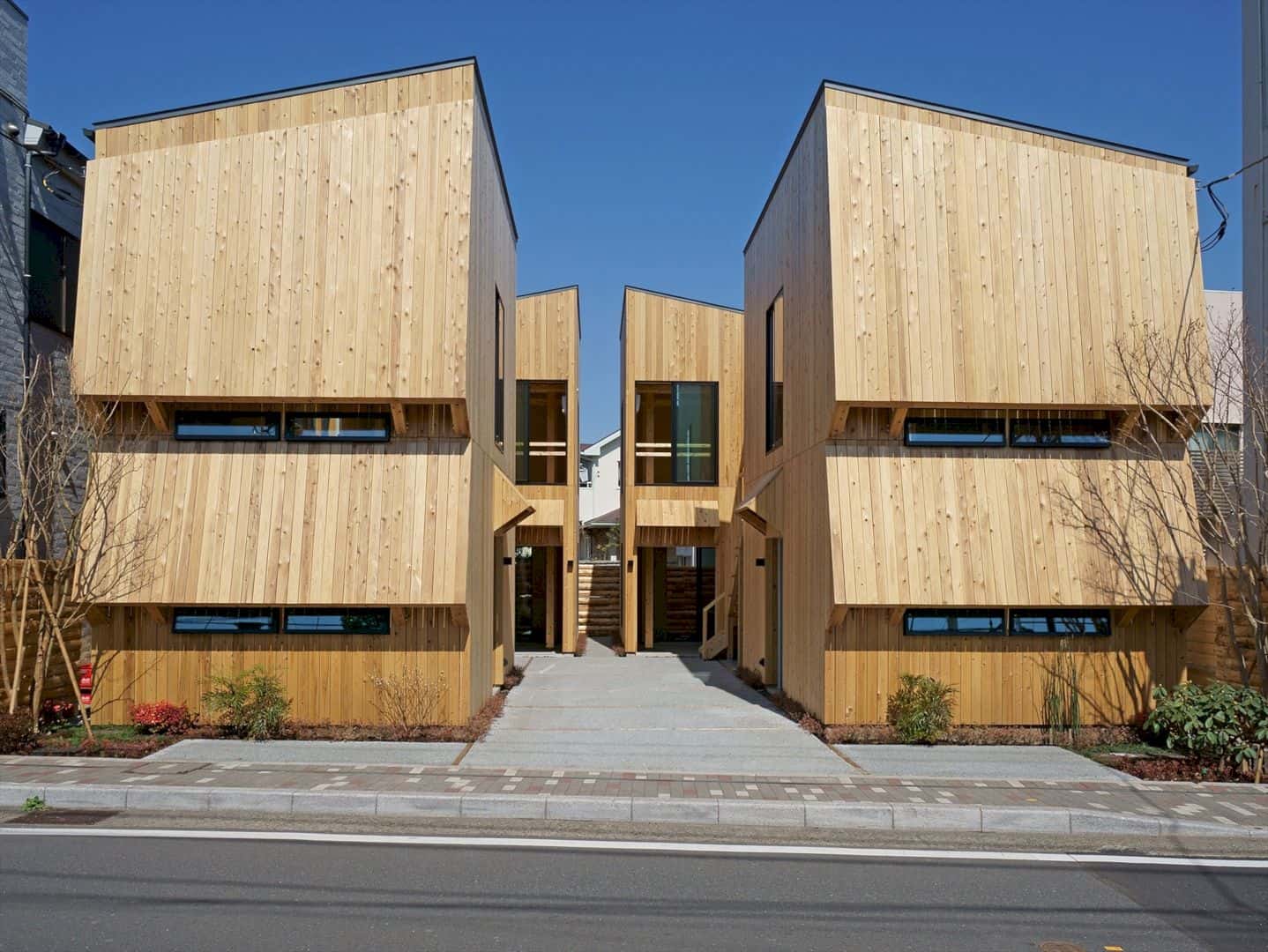Completed in 2003 by Gustavo Penna Arquiteto & Associados, Belvedere House is a modern house located Minas Gerais, Brazil. Sits on the land to follow the contour lines of the site, this house has big openings facing the awesome view of Serra do Curral.
Spaces
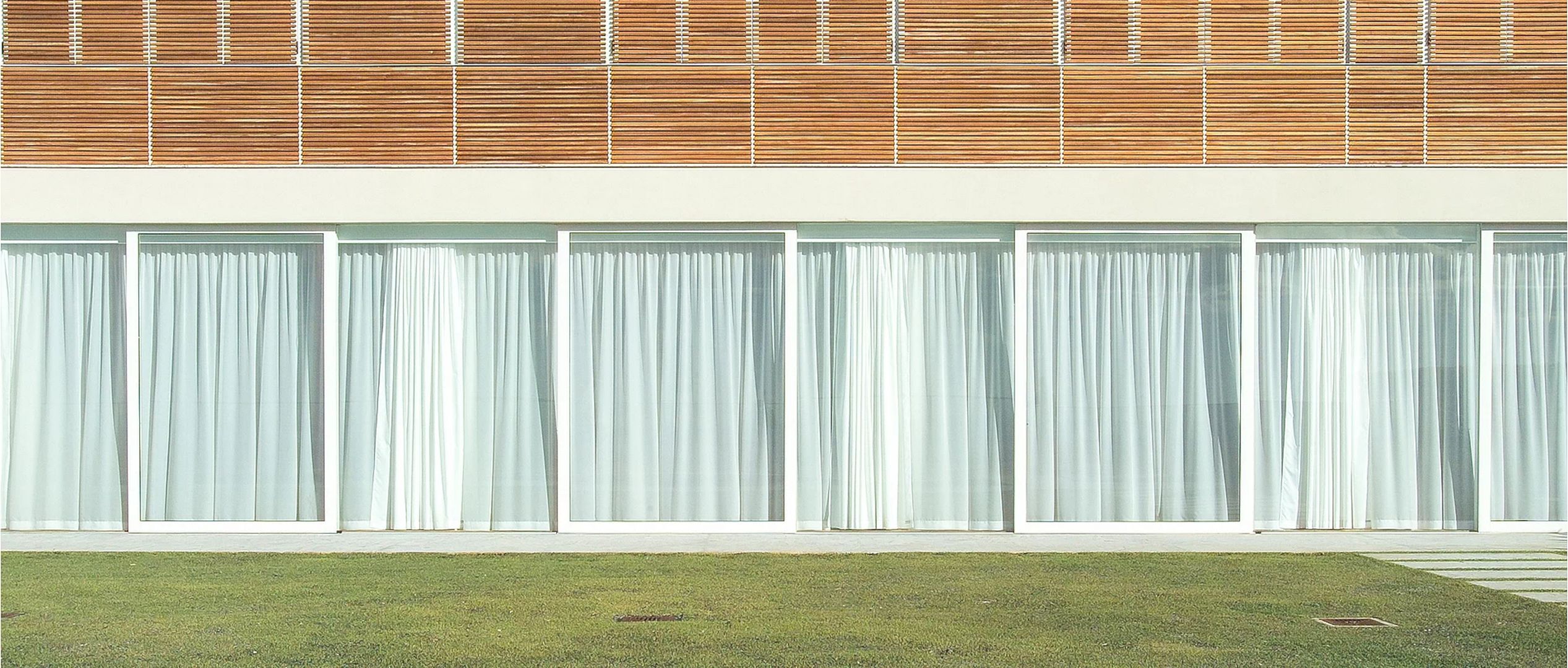
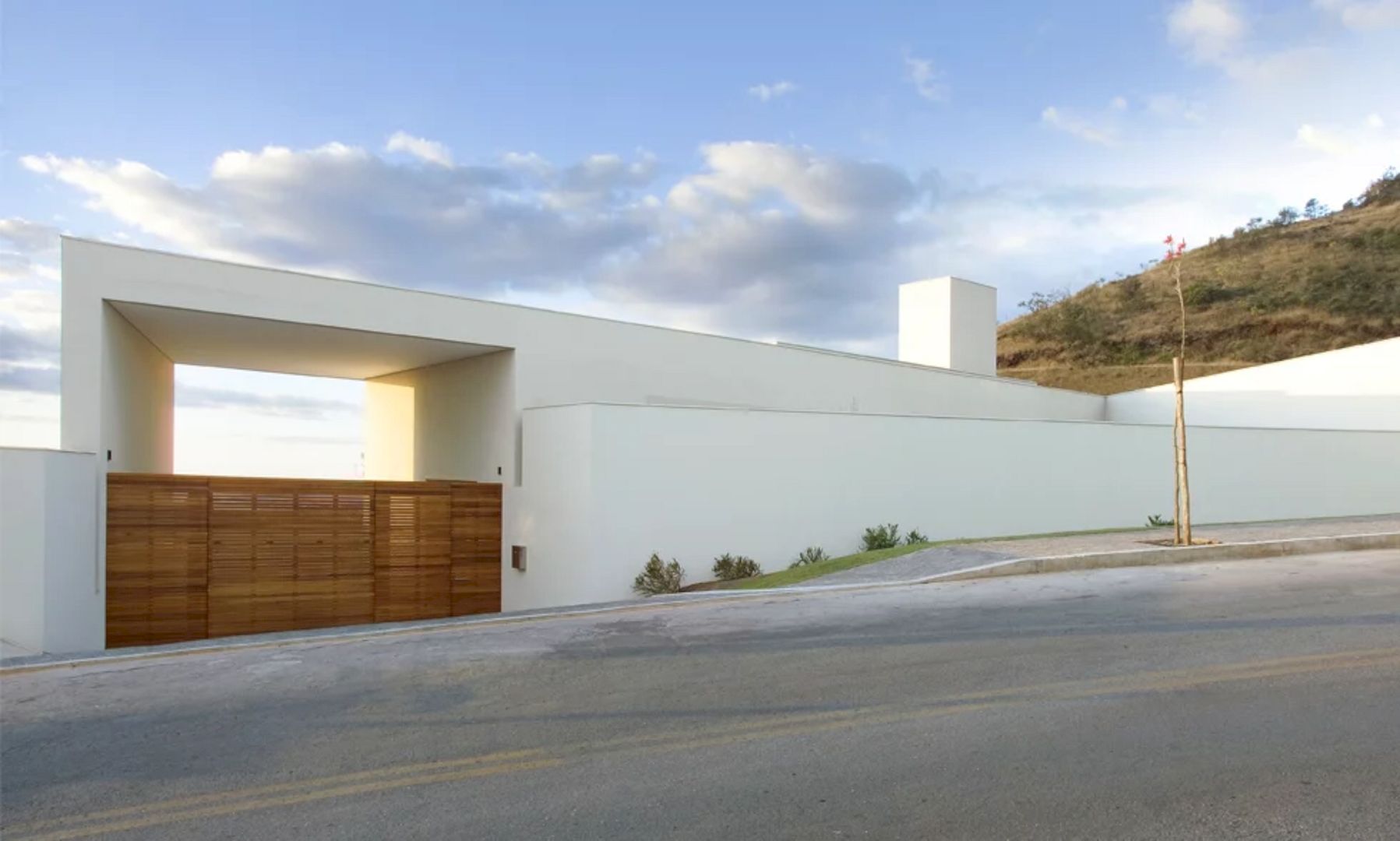
The living room, entrance hall, office, kitchen, and dining room are located on the ground floor. Outside, there is a swimming pool, deck, lawn terrace, balcony, and the volume of the changing room and sauna with access to the house’s garage.
Located in the basement, the garage can accommodate four cars and it also becomes the service part of the house. The intimate part of the house can be found on the first floor, consisting of a terrace, an intimate living room, and four suites.
Details
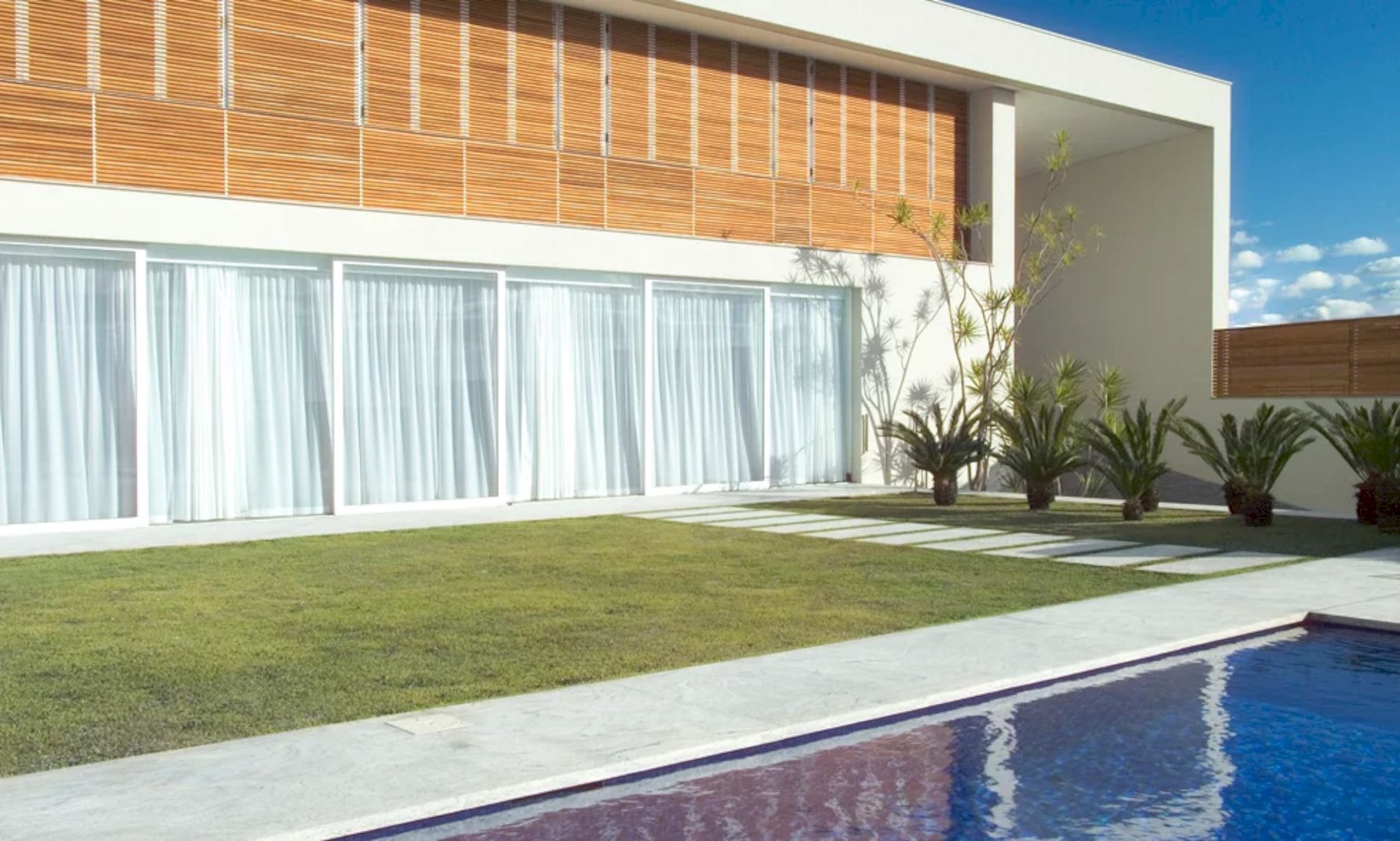
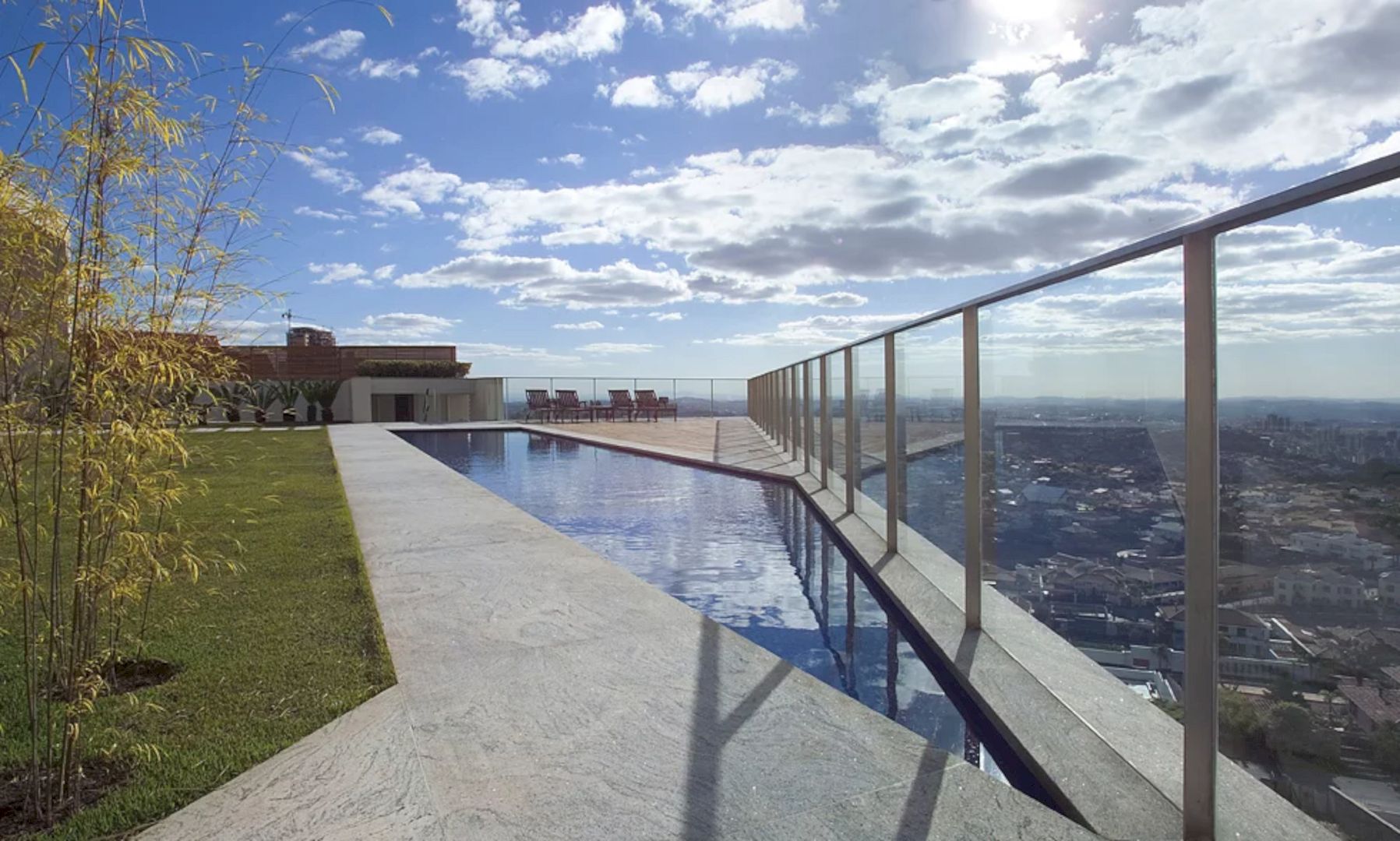
The implantation of this house building respects the obligatory distances. This implantation is also oriented in the east-west direction, facing the Serra do Curral’s awesome view. A ramp is the access of the pedestrian and vehicle access.
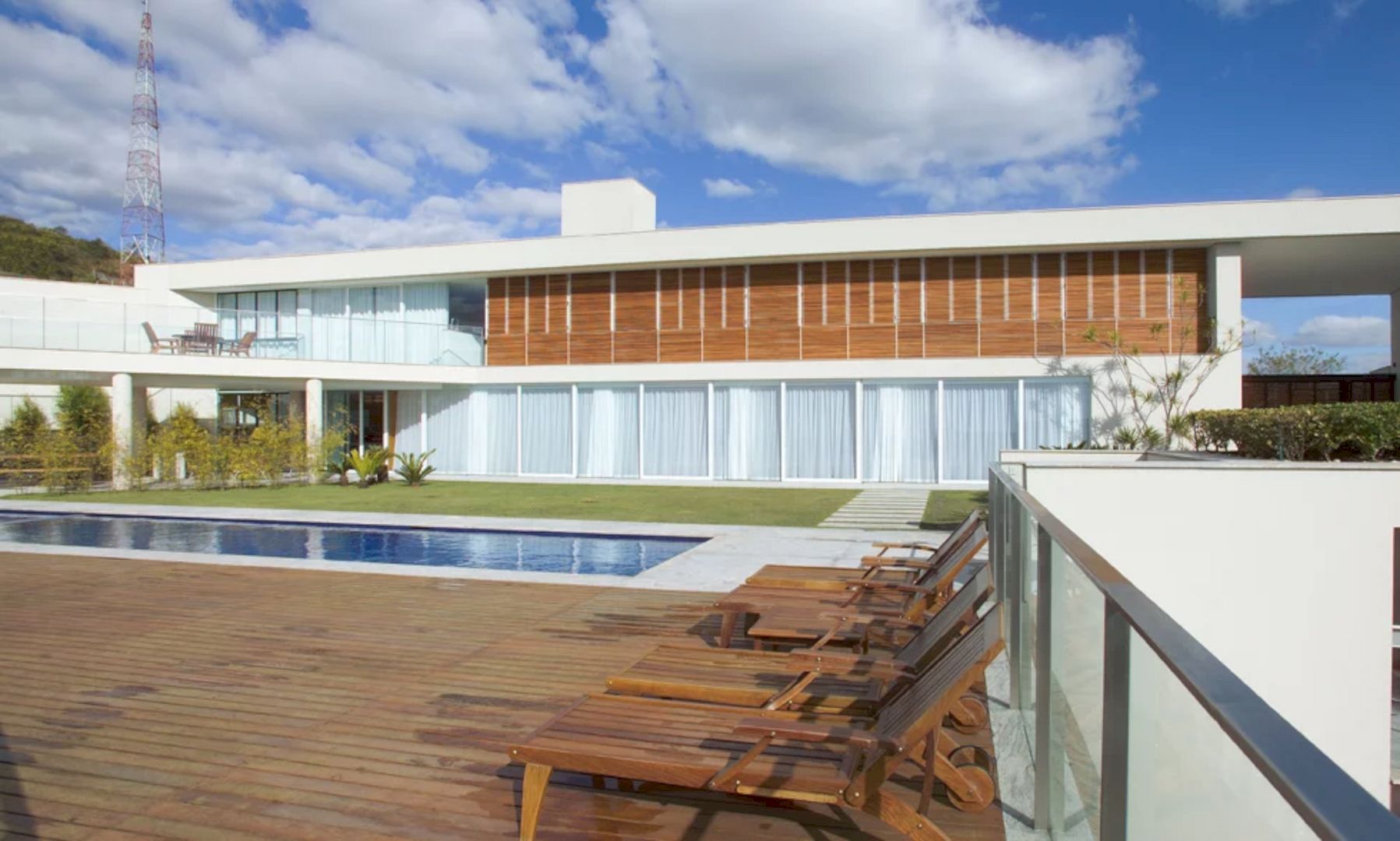
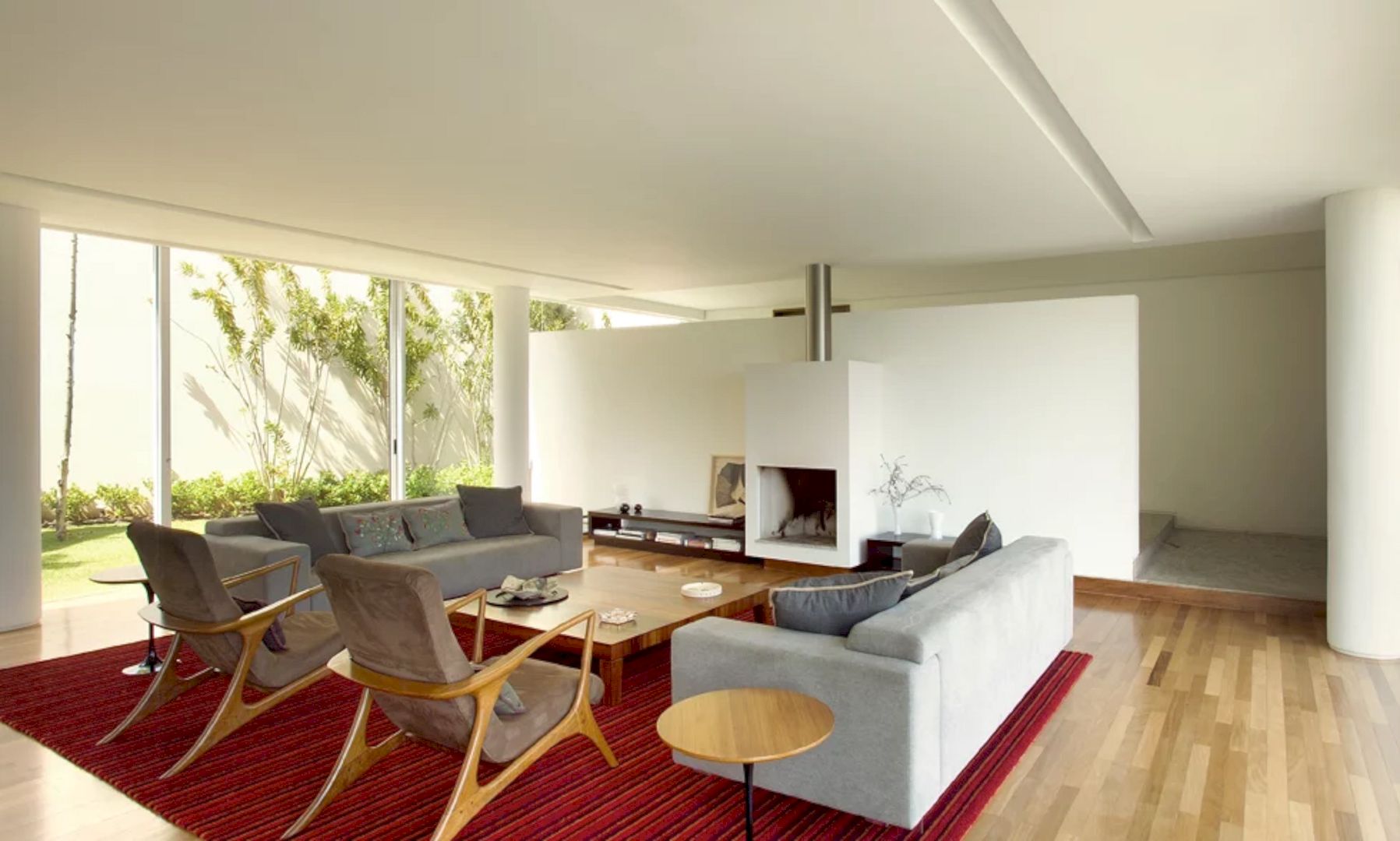
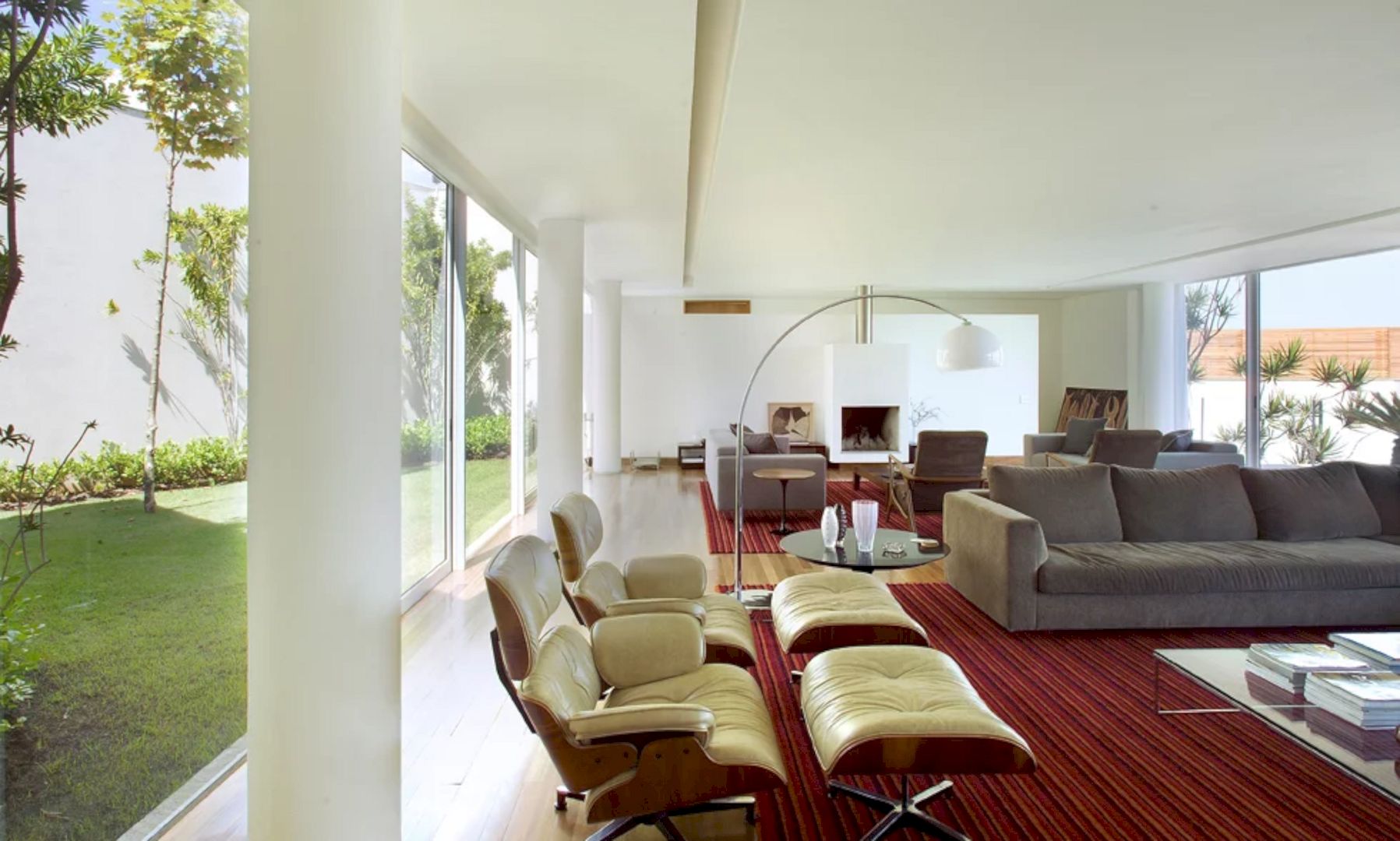
This house also retreats further in addition to the obligatory setback of 3 meters, leaving a space for the garden in the front area. The blind white planes can be seen on the arrival, including a portal that marks the house entrance and the tree that sprouts from the front garden.
Belvedere House Gallery
Photographer: Jomar Bragança
Discover more from Futurist Architecture
Subscribe to get the latest posts sent to your email.

