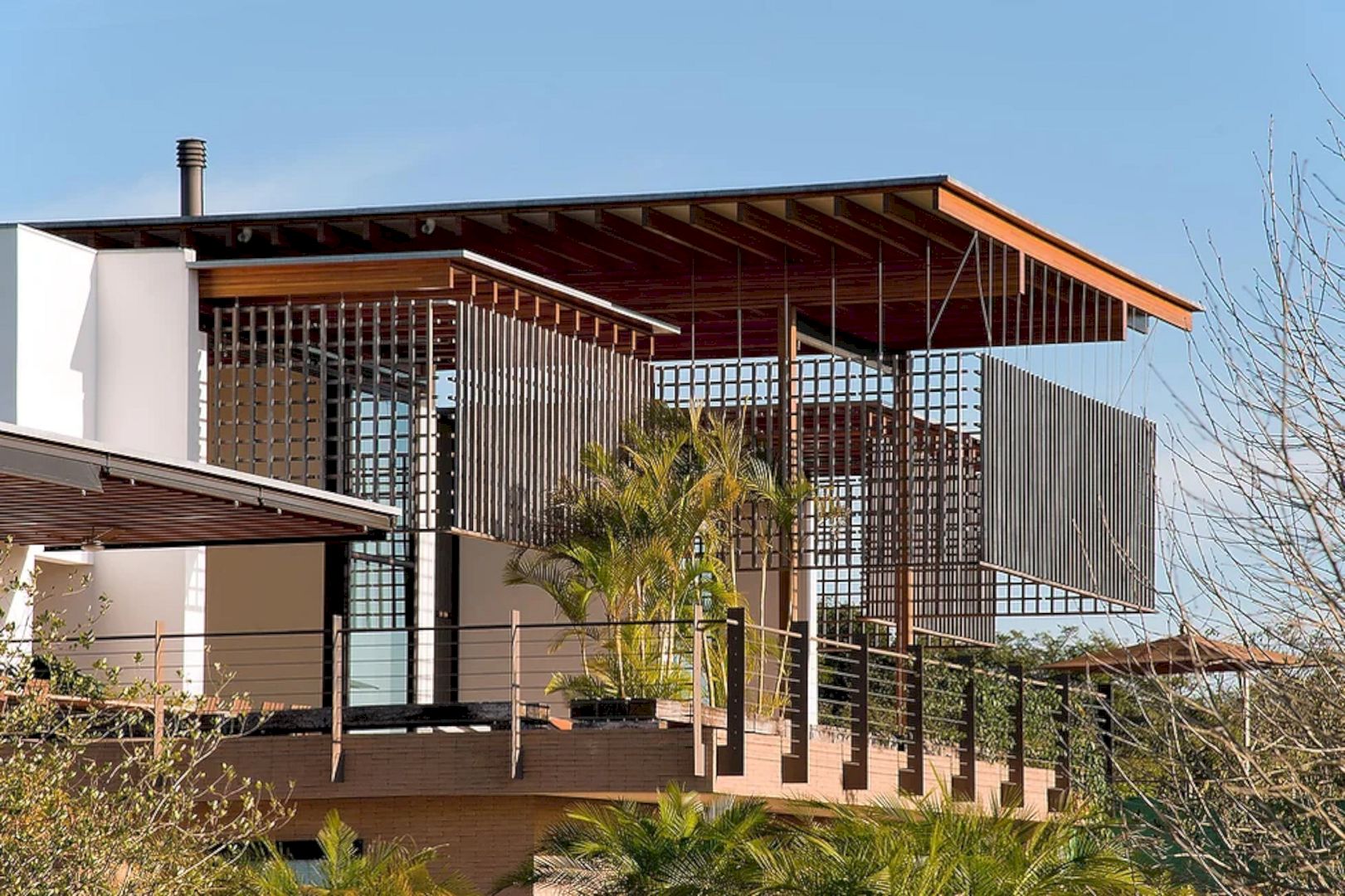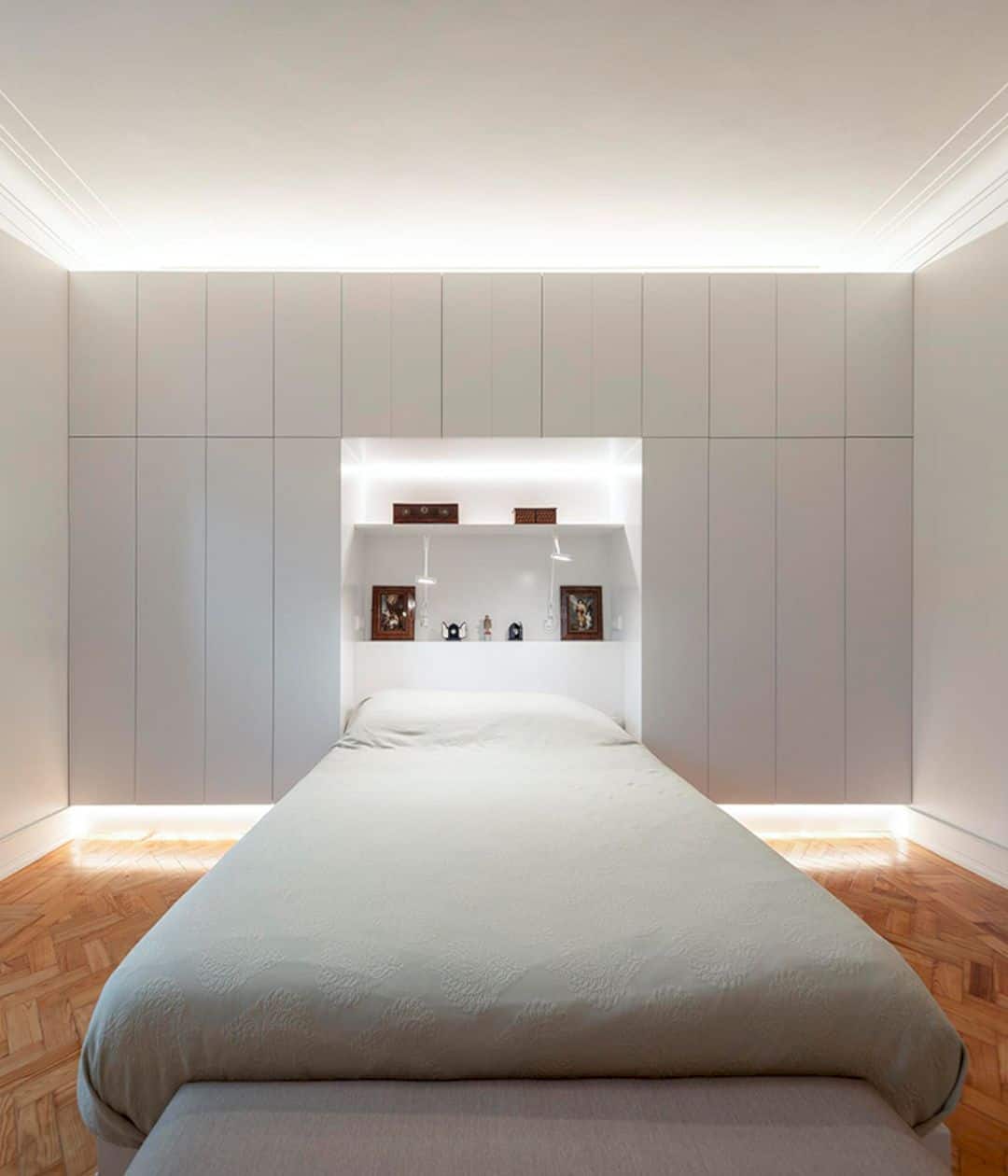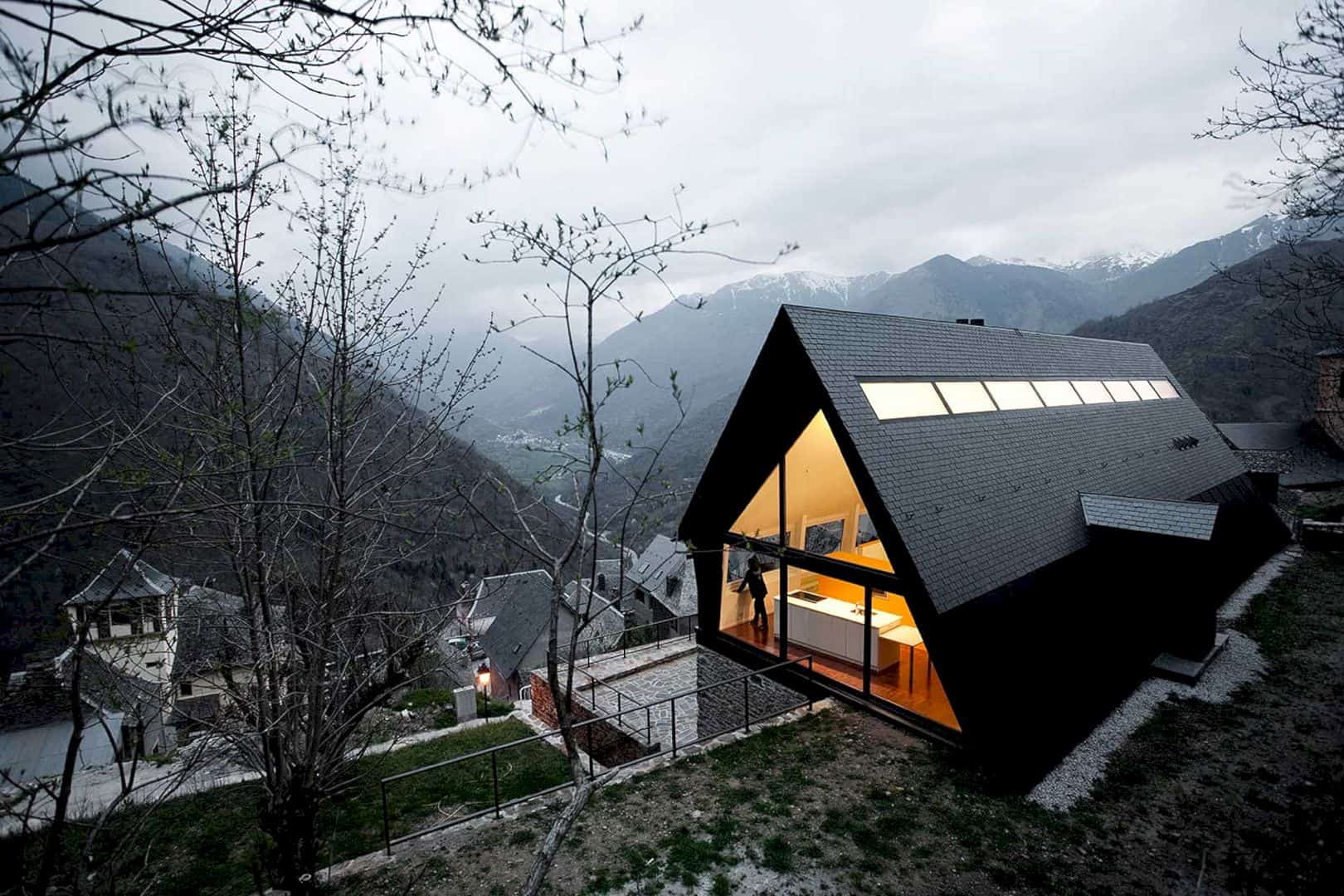Located in Bukit Timah, Singapore with 4150 sqft in size, Bamboo Veil House is a residential project designed by Wallflower Architecture + Design. The brief from the owner is simple: a minimalist tropical house with a wide social space. The tropical design can be seen in the attic and the first storey of the house.
Concept
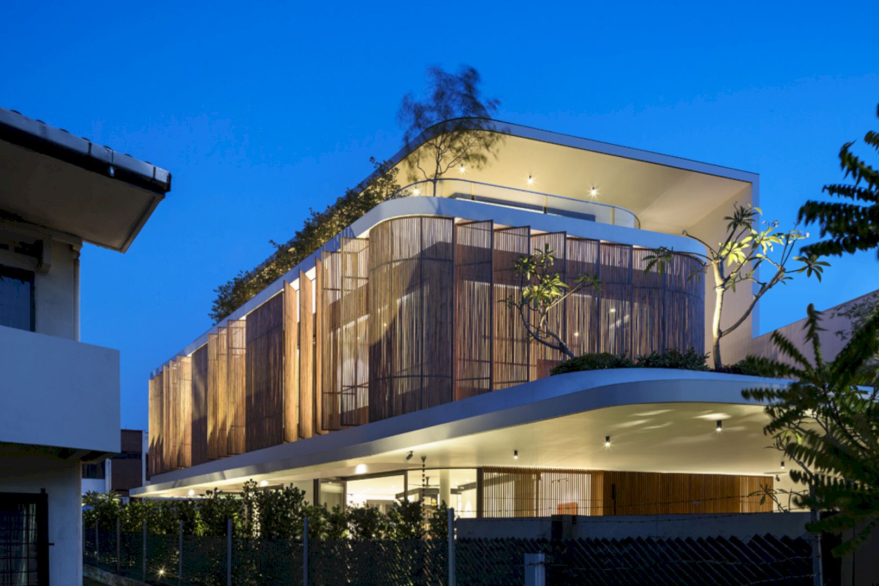
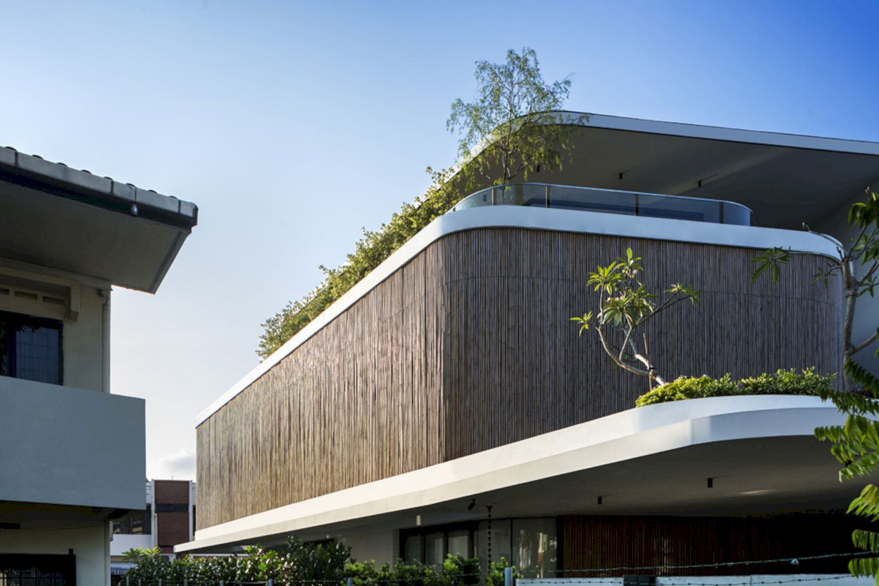
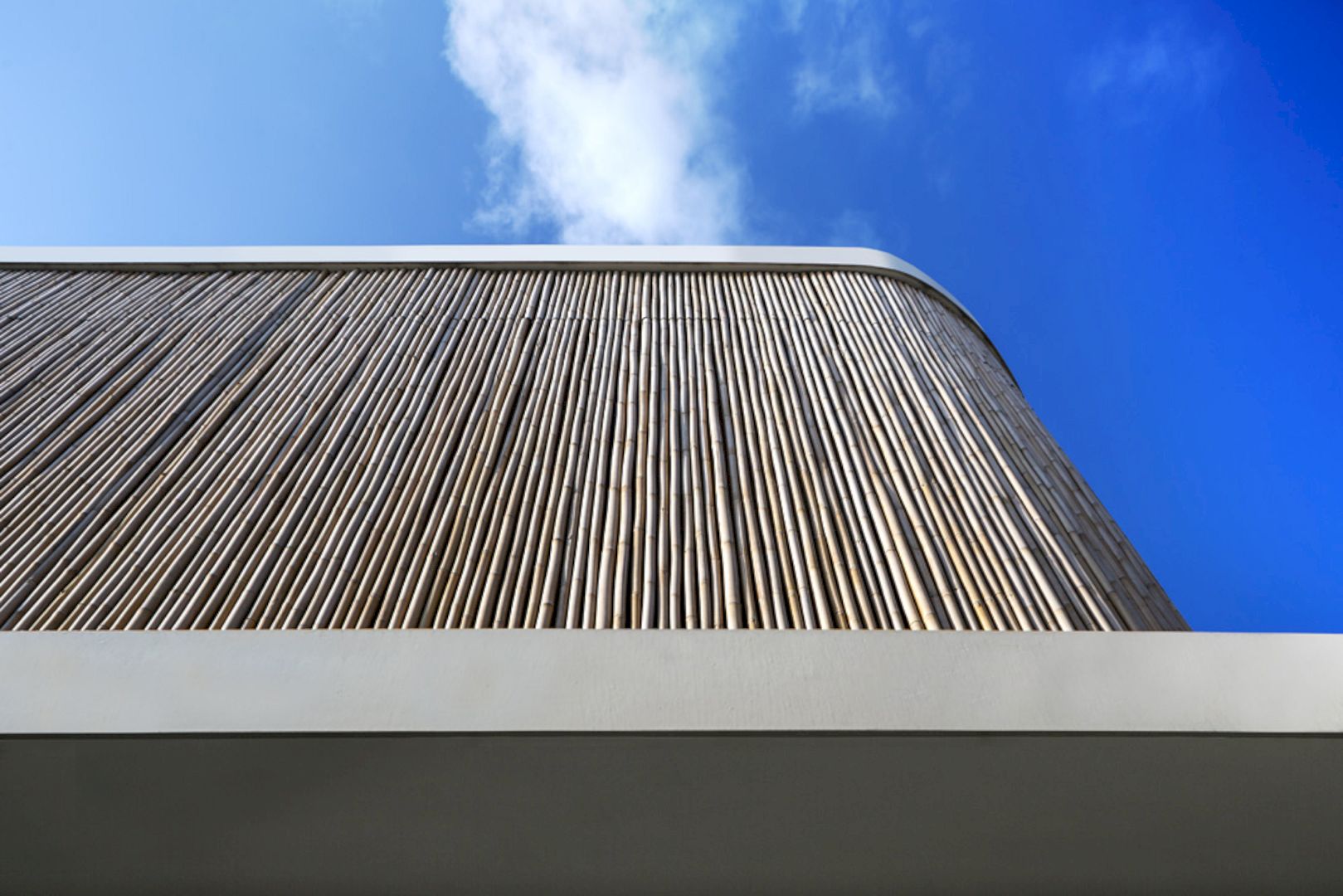
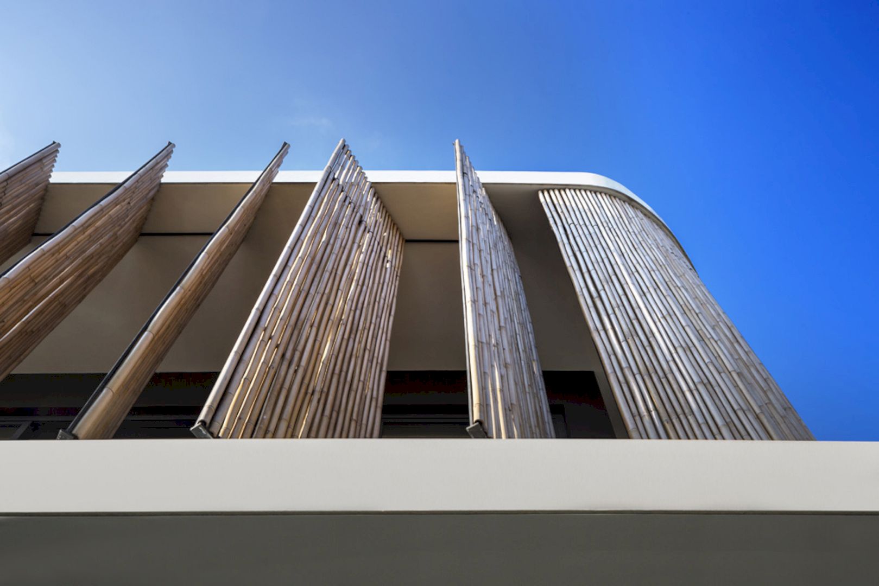
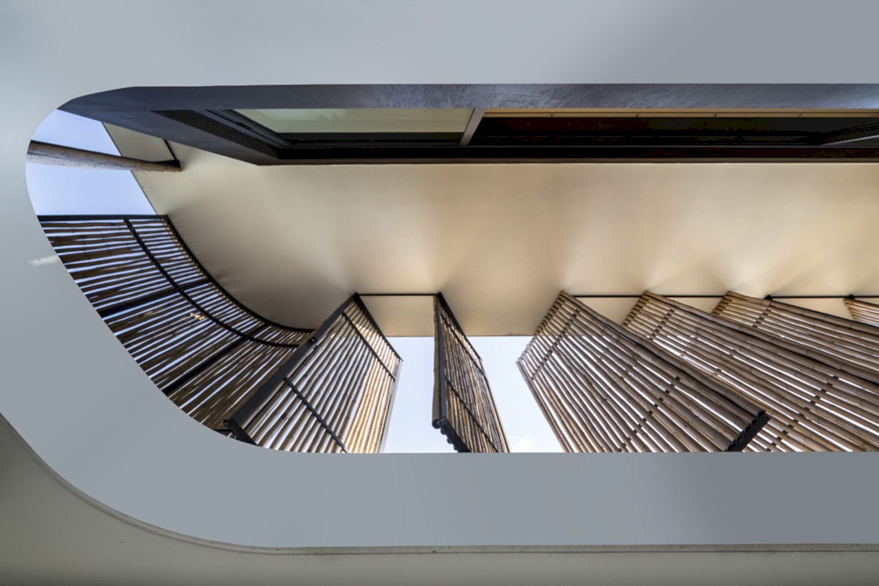
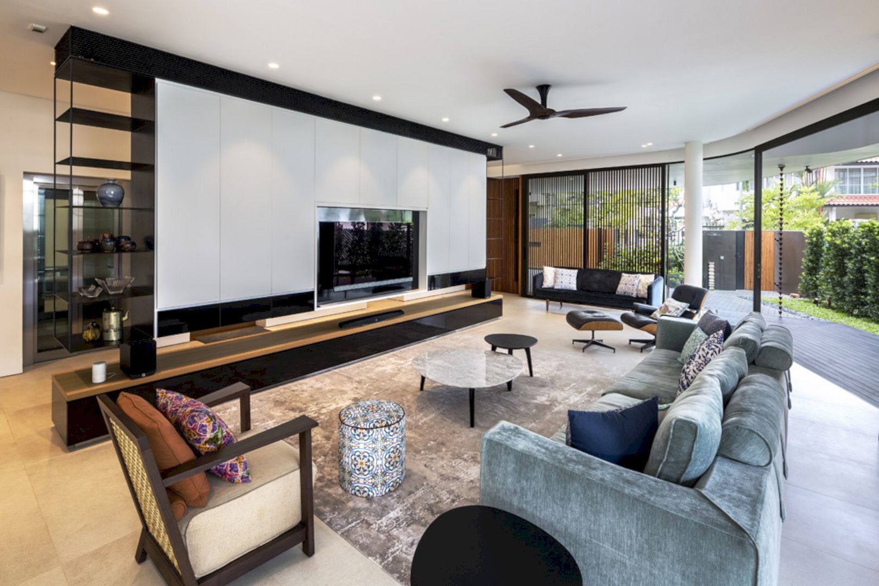
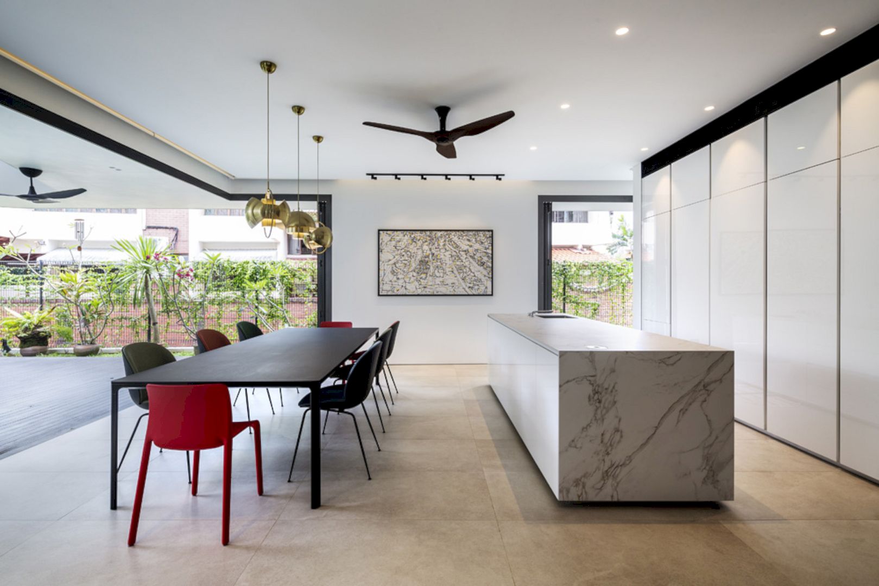
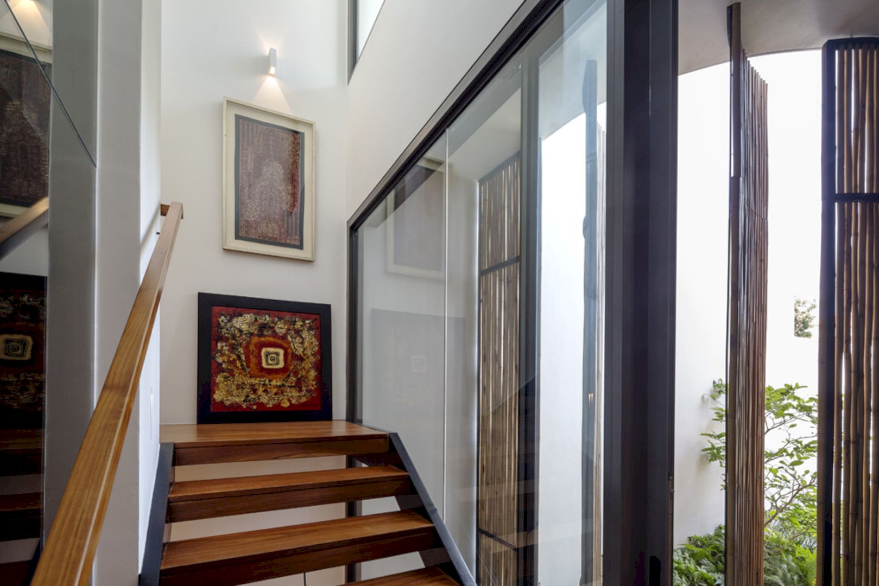
This semi-detached house is located on a bend in a street, a triangular plot with a frontage that is quite narrow. Many years ago, the original house was purchased by the owner and minimal renovation had been done since. It is a house that needs an upgrade, especially to fulfill long-held preferences and desires.
The social space is located on the ground floor of the house, used as a gathering place for the family and friends. The family of the owner wishes for a private yet modern tropical home to respond to the dense urban environment and tropical climate of Singapore.
The owner also has a large collection of art that has been collected through the years from various continents. This project becomes an opportunity for him to display those arts as well in the house.
Bamboo
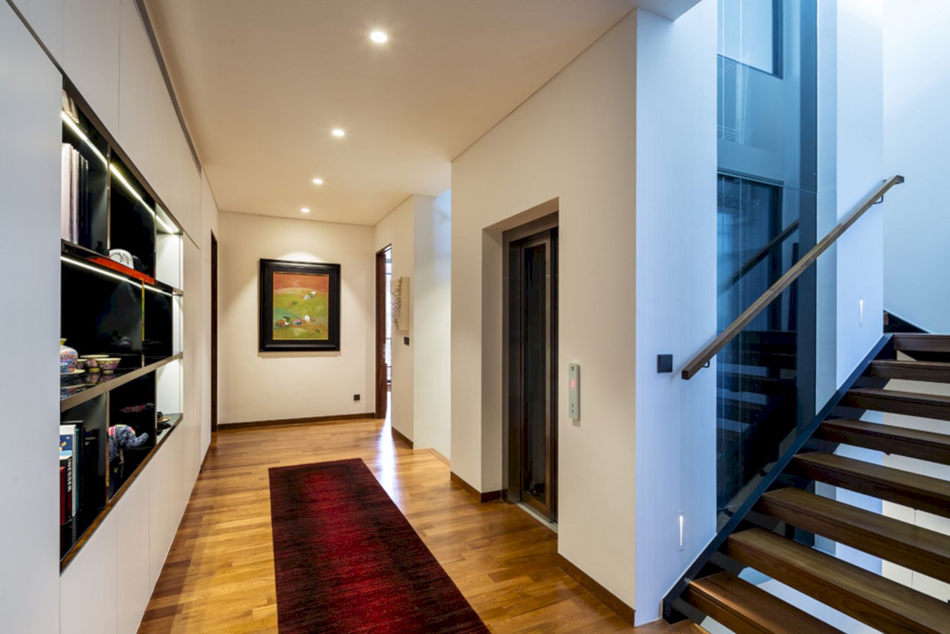
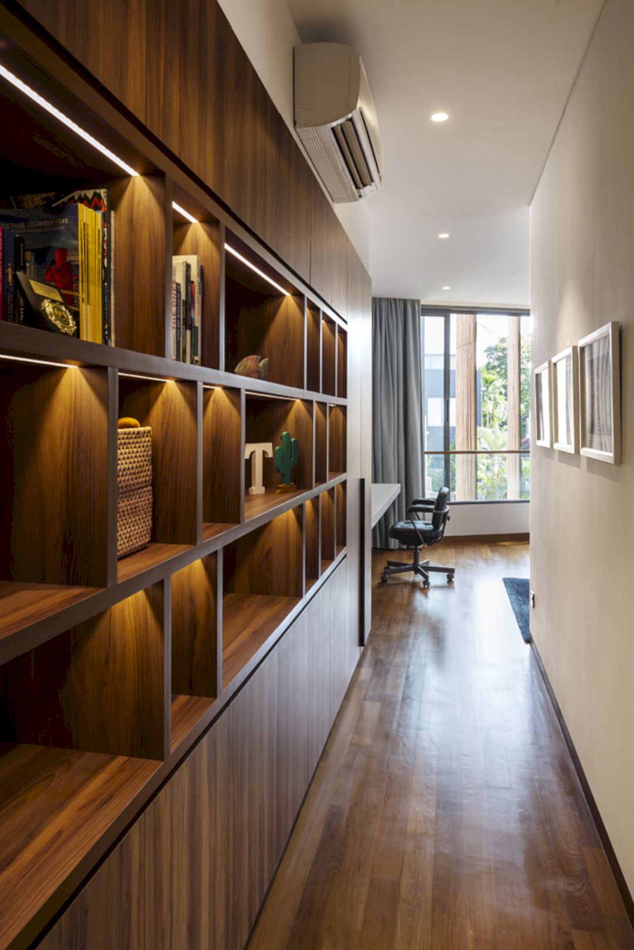
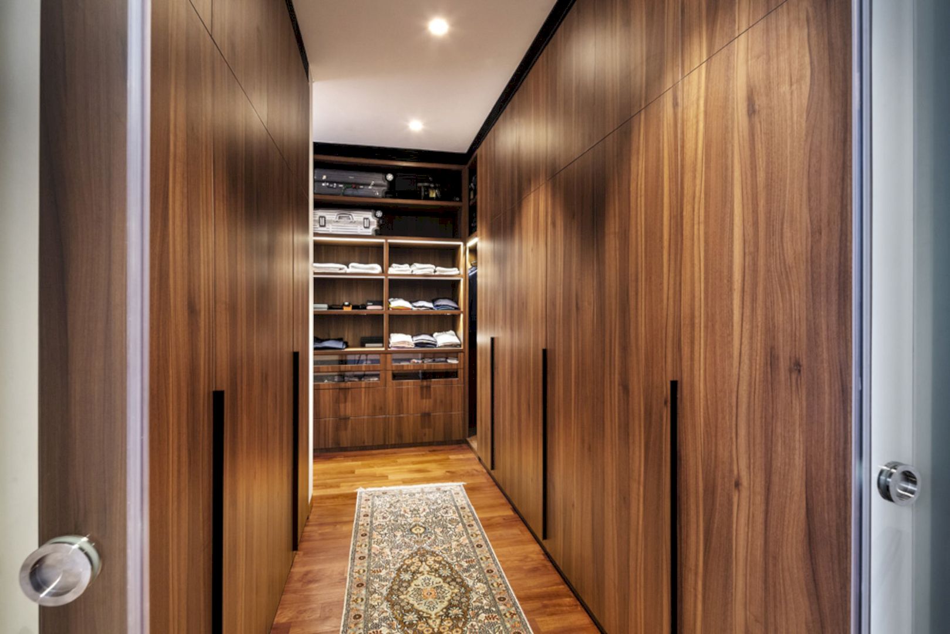
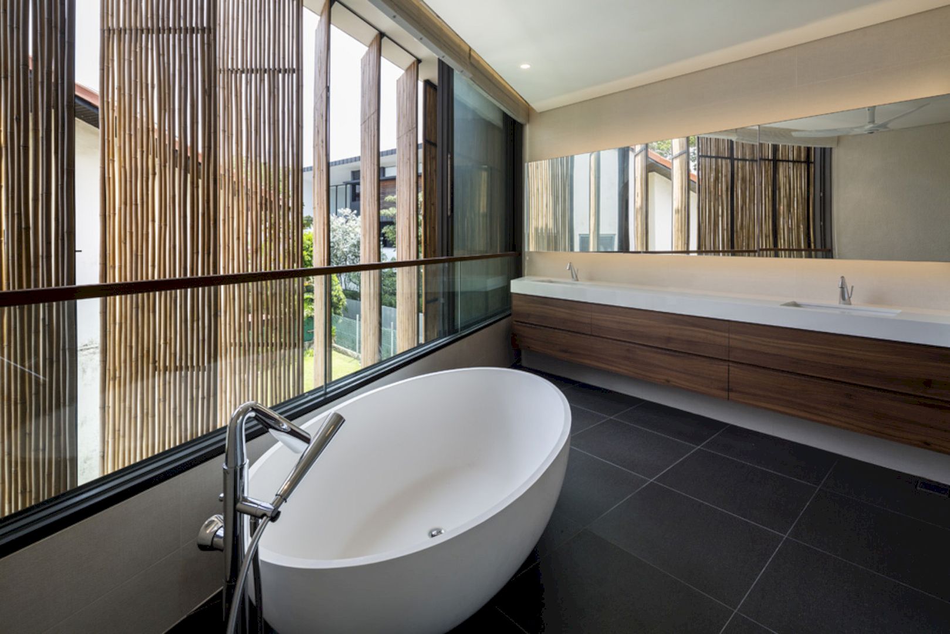
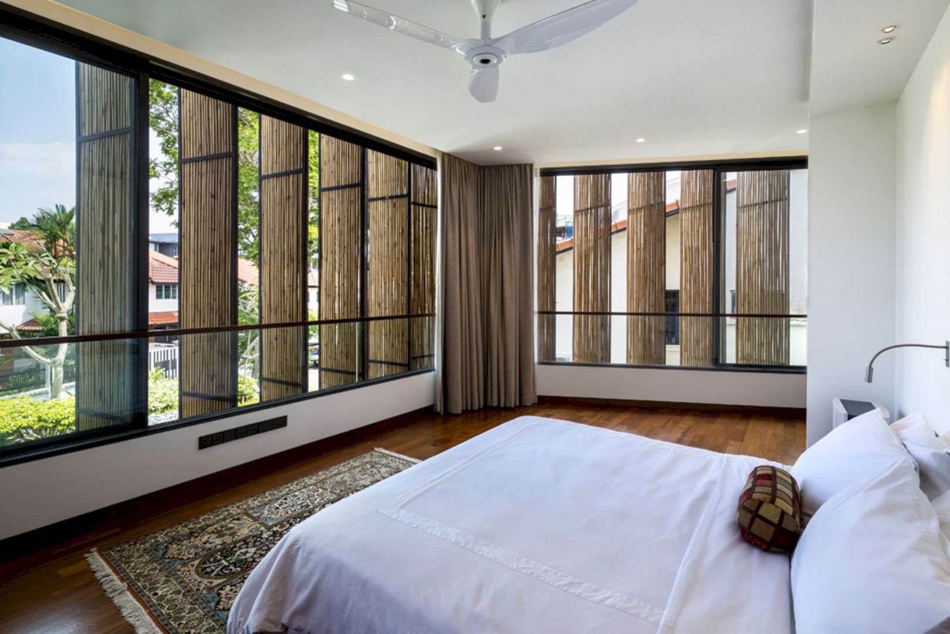
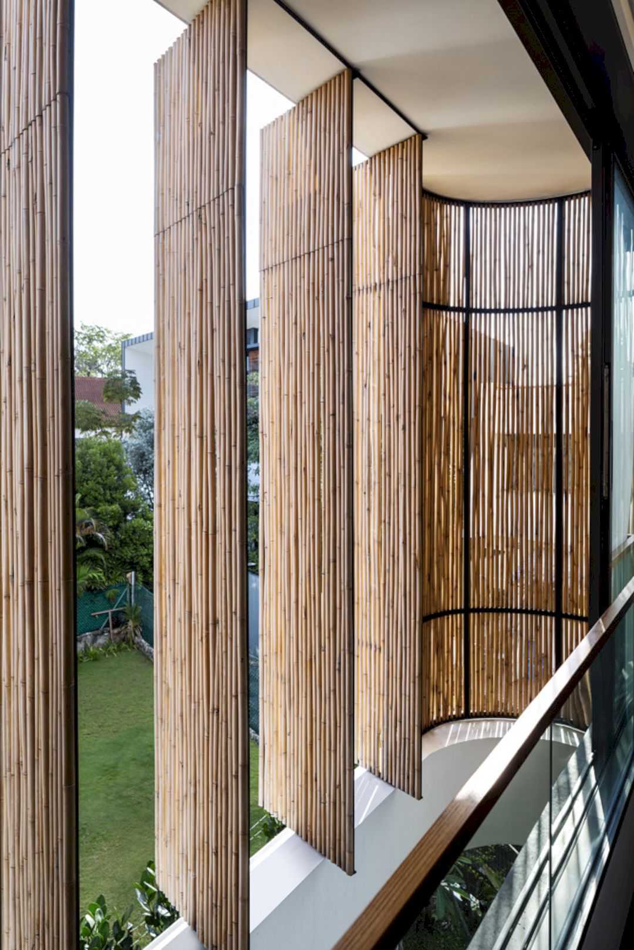
It becomes easy to meet the requirements of the spatial and then arranging them into the triangular plot due to the owner’s small nuclear family unit and requirements for bedrooms. The ground floor is used for entertaining and dining, a study and family room on the attic, and bedrooms on the second floor.
The owner was amazed by the bamboo cladding facade when he visited Nezu Museum by Kengo Kuma during a family vacation to Tokyo. The color and texture of bamboo left a deep impression on him so he decided to clad the house in bamboo.
In order to respond to the site of the house with function and form, the screen made from bamboo is defined as a veil to wrap the building in a single ‘cloth’. A soft and organic layer can be created thanks to the screen that flows around the rounded edges of the house facade.
The rounded edges also respond to the street bend so one is greeted by the bamboo veil when approaches from the bend. This veil shields the occupant from prying eyes. The bamboo’s natural color and the white backdrop can highlight the veil’s dominance.
Structure
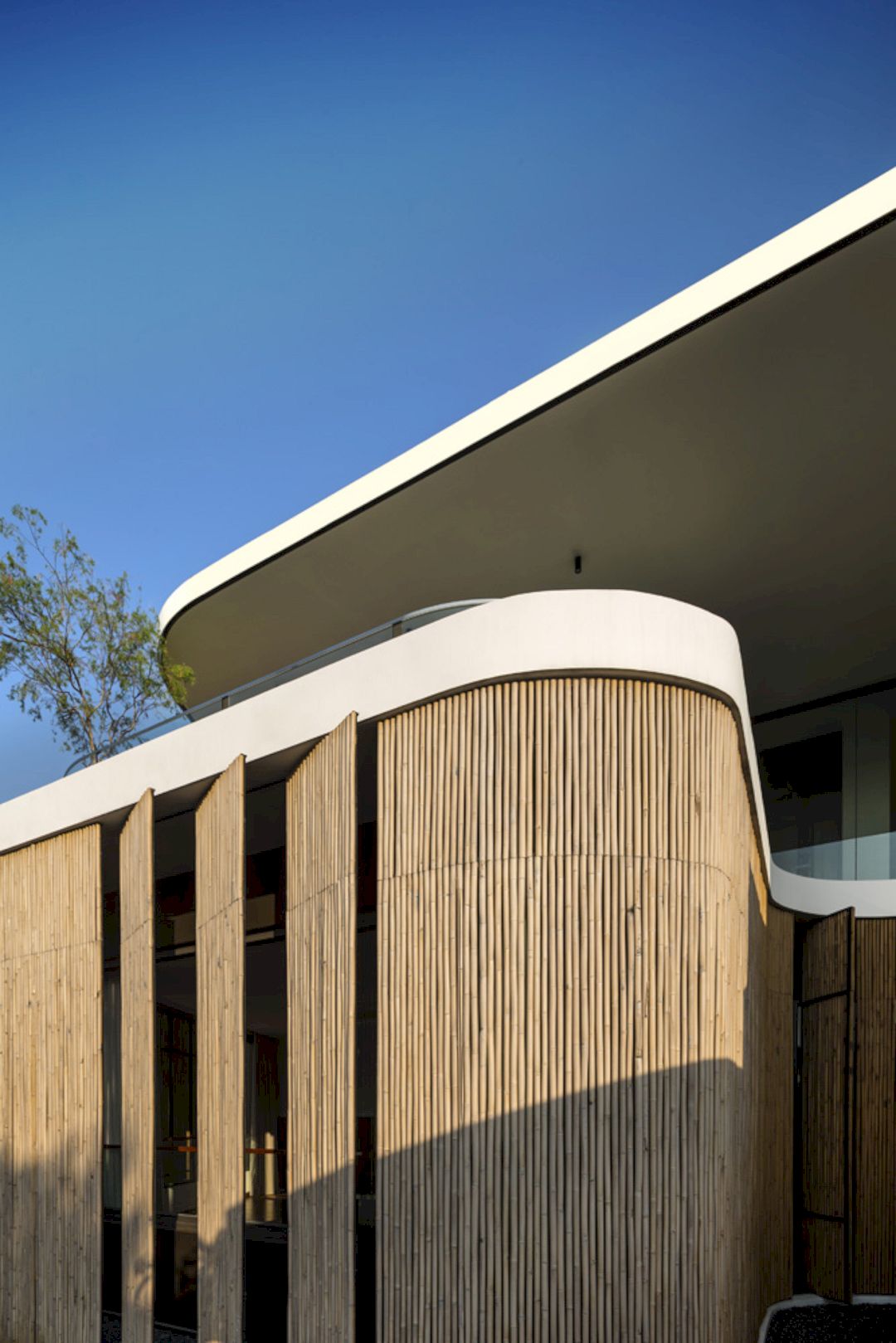
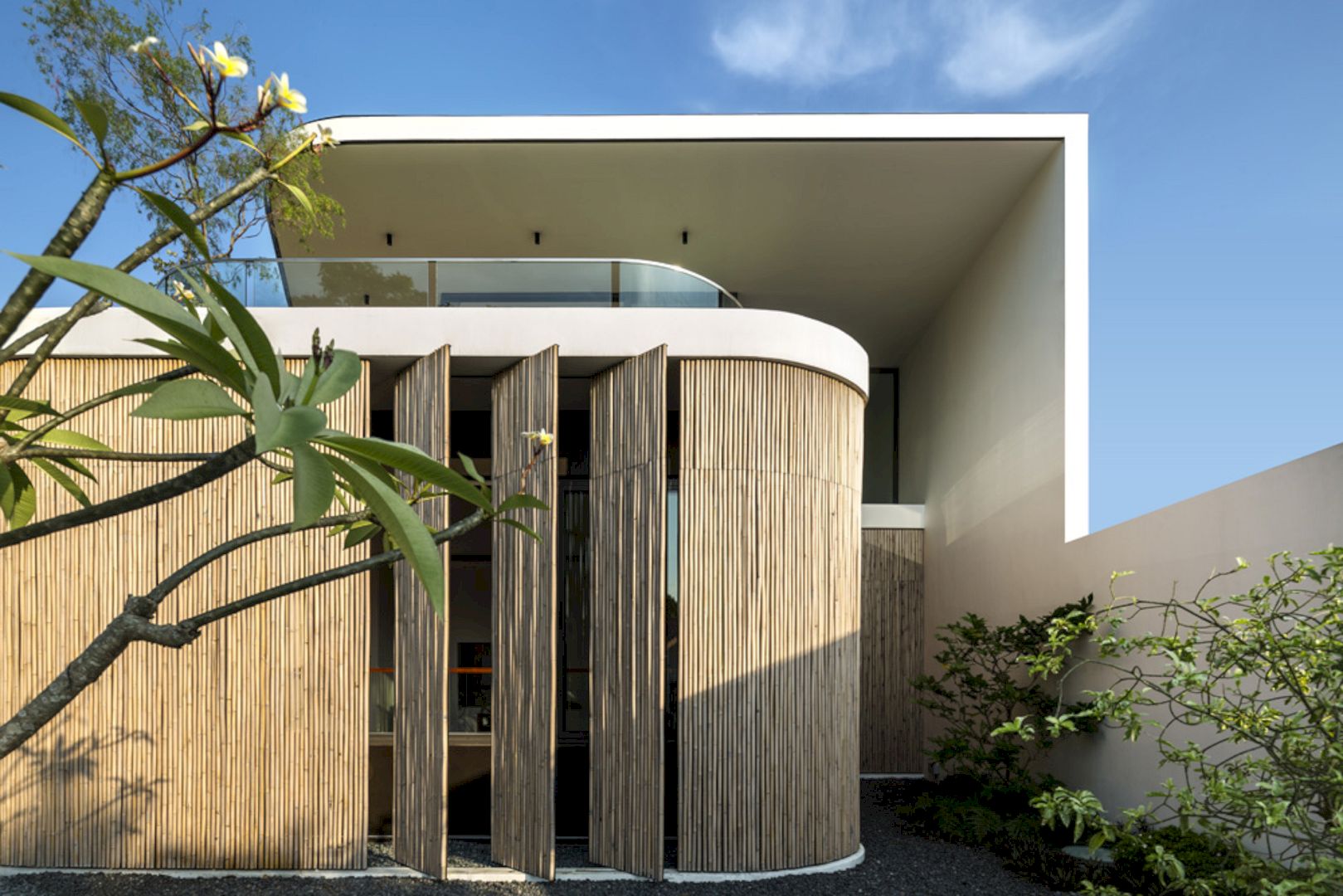
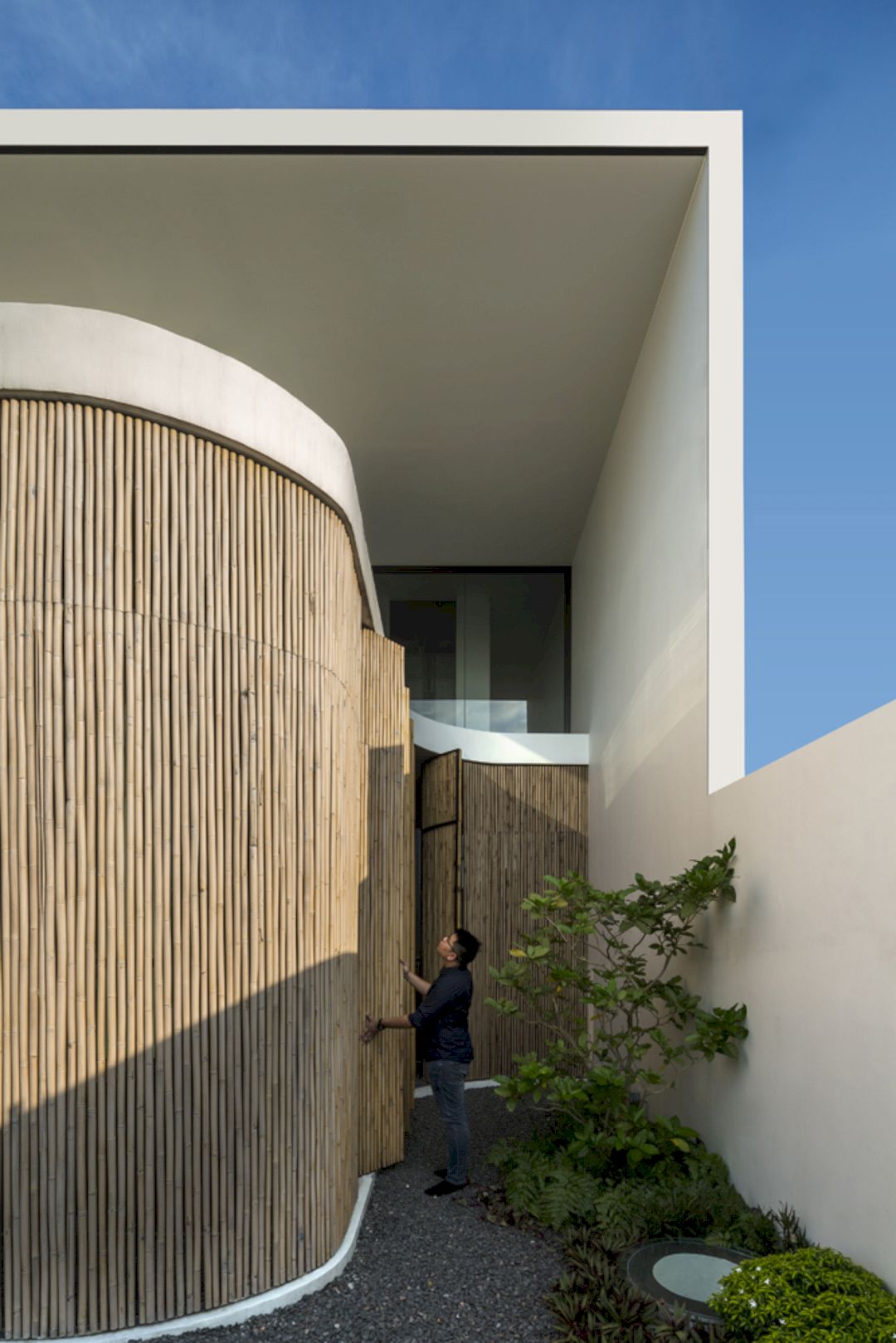
This house becomes a beacon when night comes. Situated at the turn prominently, this house glows like a bamboo lantern. Between the bamboo fingers, the light spills out inside to create an awesome play of silhouette and light. The screen offers good privacy all day and it can be closed to filter sunlight in the daytime or opened for awesome views.
The facade of the house is designed as a double skin to respond to the tropical environment. The outer skin is an operable vertically-laid bamboo screen, serving privacy and also solar protection. Made up of aluminium-framed glass windows, the inner skin allows for natural ventilation or closed on humid and hot days for air-conditioning.
The house design also offers natural ventilation without compromising privacy and it also can fulfill the expectation of the owner for a tropical modern home. Then the bamboo veil act as a privacy screen and breathing facade.
Materials
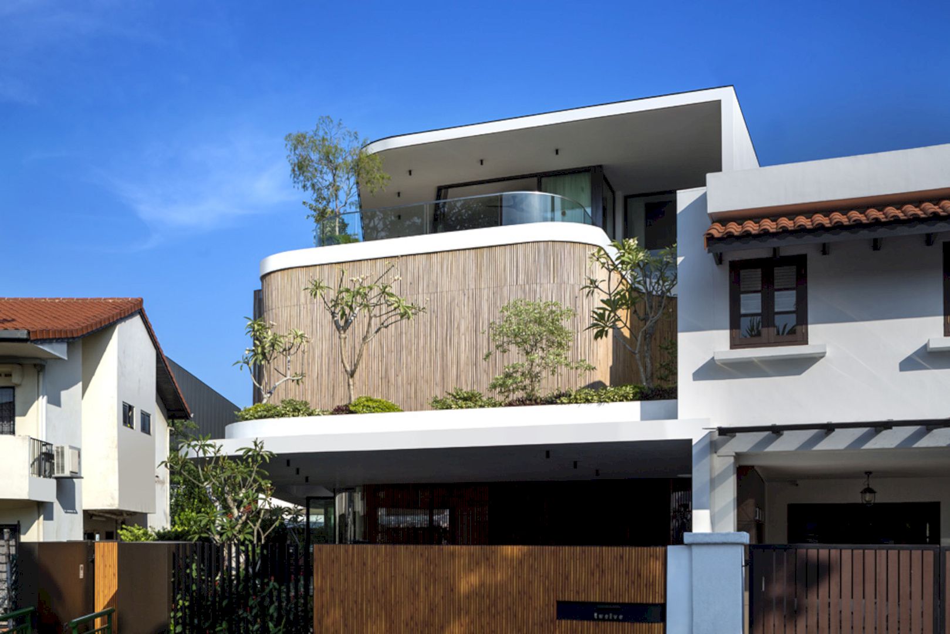
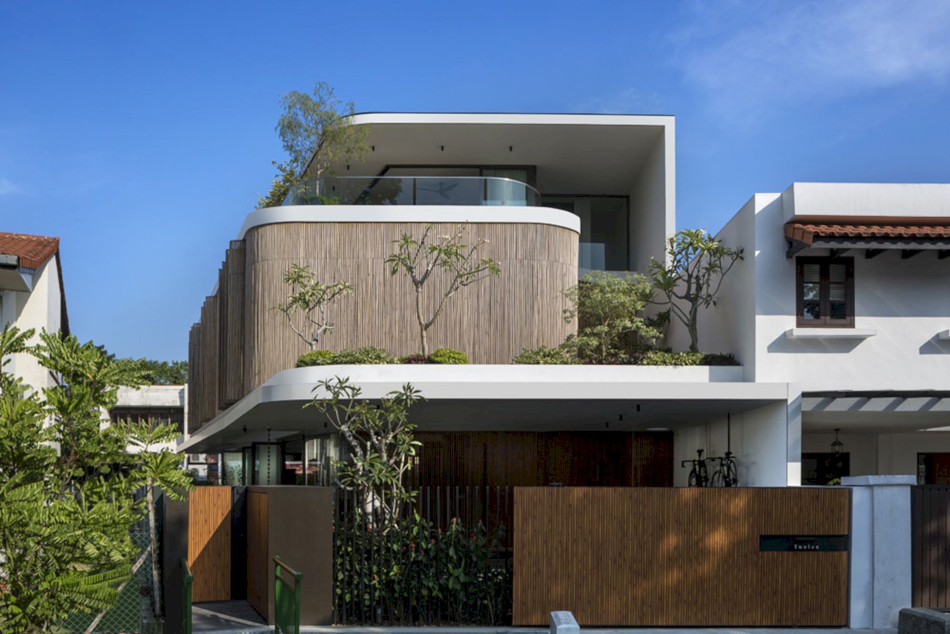
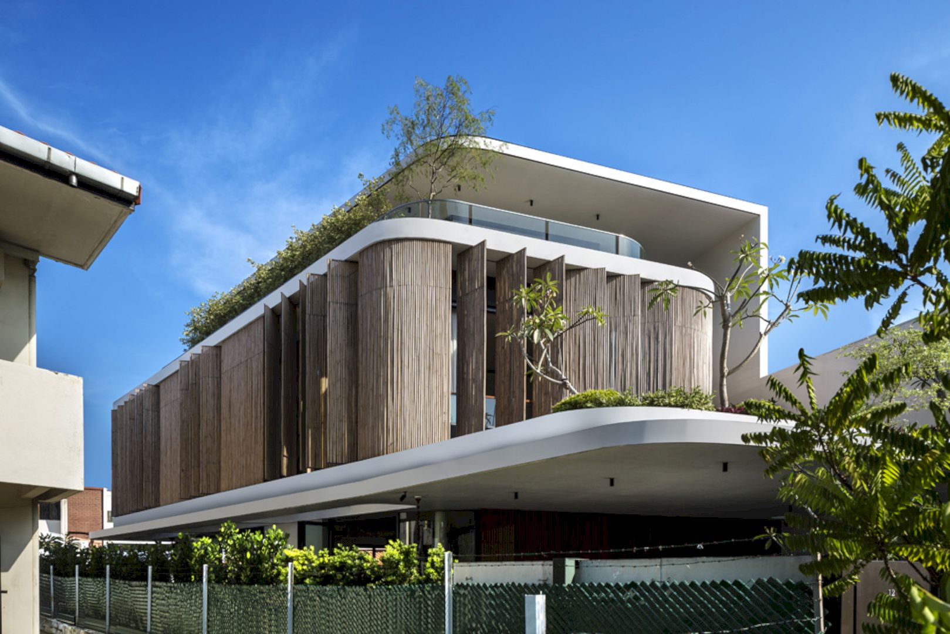
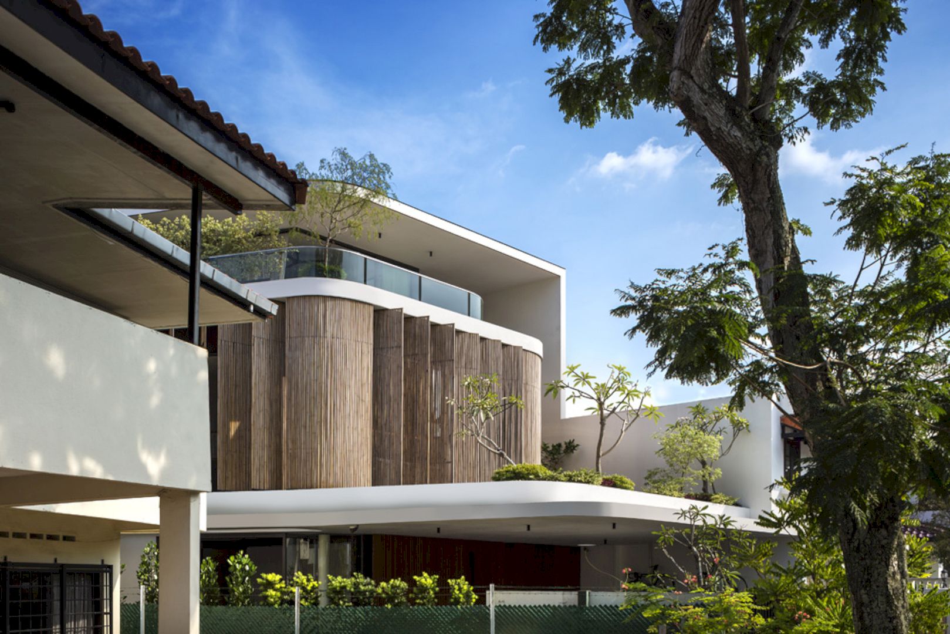
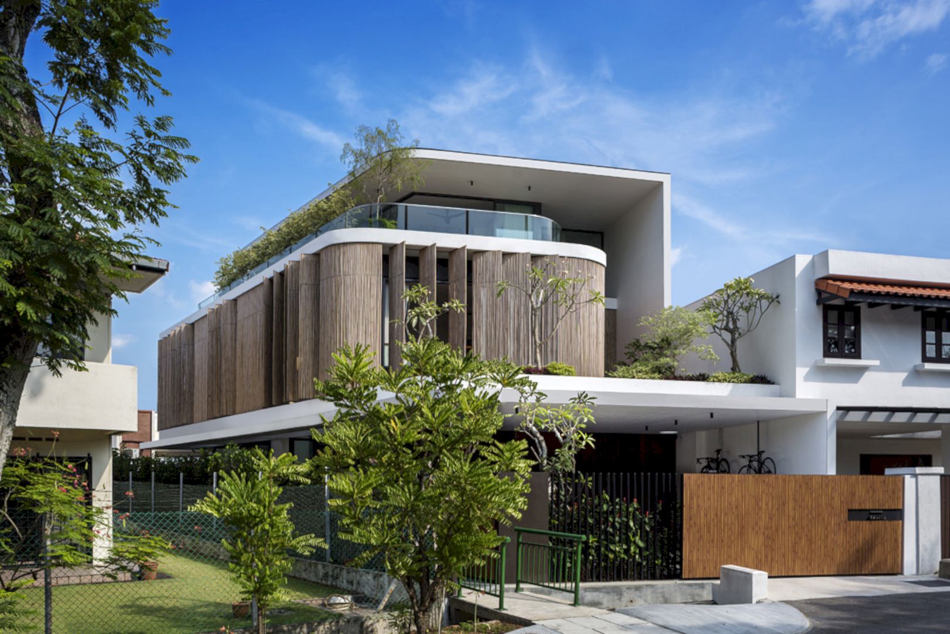
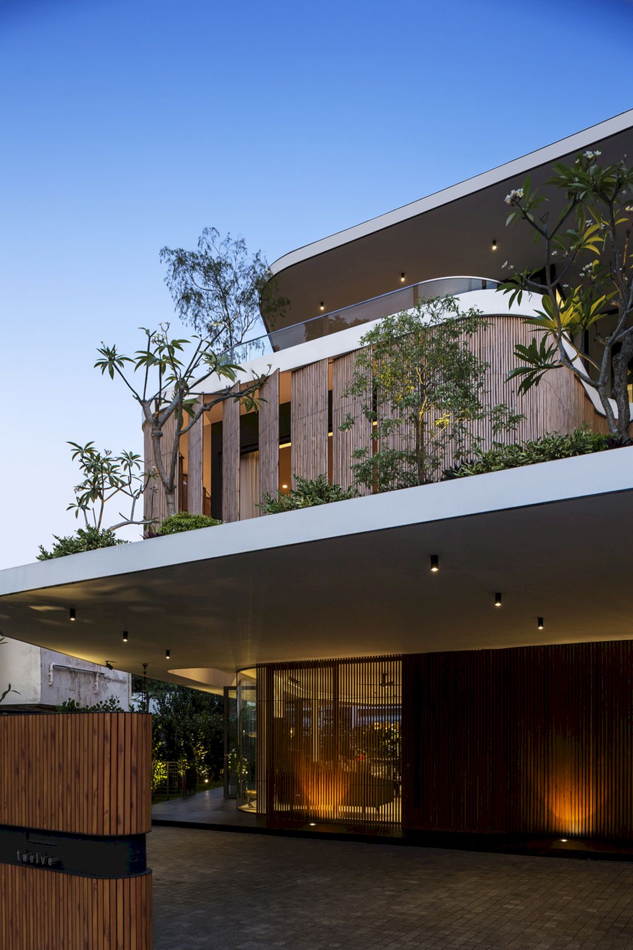
The bamboo is eco-friendly, sustainable, and also locally sourced. This material is known for its high strength and lightweight. It is also easy to repair, replace, and install. It also becomes a low carbon footprint for the eco-conscious.
The brief of this house design also aligns with the concern of the owner for the environment as the screen of the bamboo is used to reduce reliance on energy-intensive air-conditioning and cooling the house. Located throughout the second storey of the house, operable bamboo screens and windows can encourage natural ventilation. The awesome views also can be framed to the external soft scape.
There is also a large overhang that provides a deep shade from the sun so the house is kept cool every day. The interior furnishings are pared down inside the house, preserving the tranquility and keeping visual clarity while the collection of the artworks is presented in soft natural light.
Bamboo Veil House Gallery
Photography: Marc Tey Photography
Discover more from Futurist Architecture
Subscribe to get the latest posts sent to your email.

