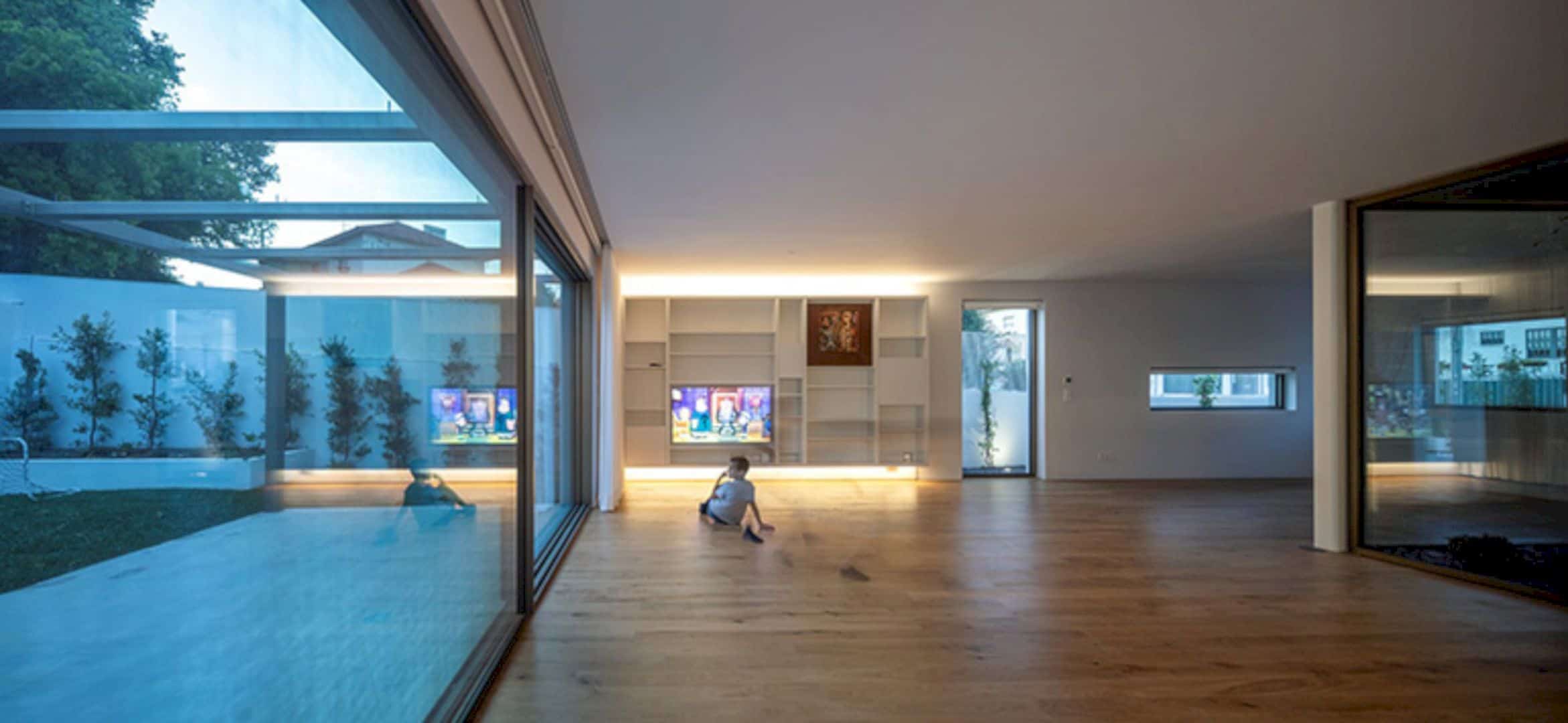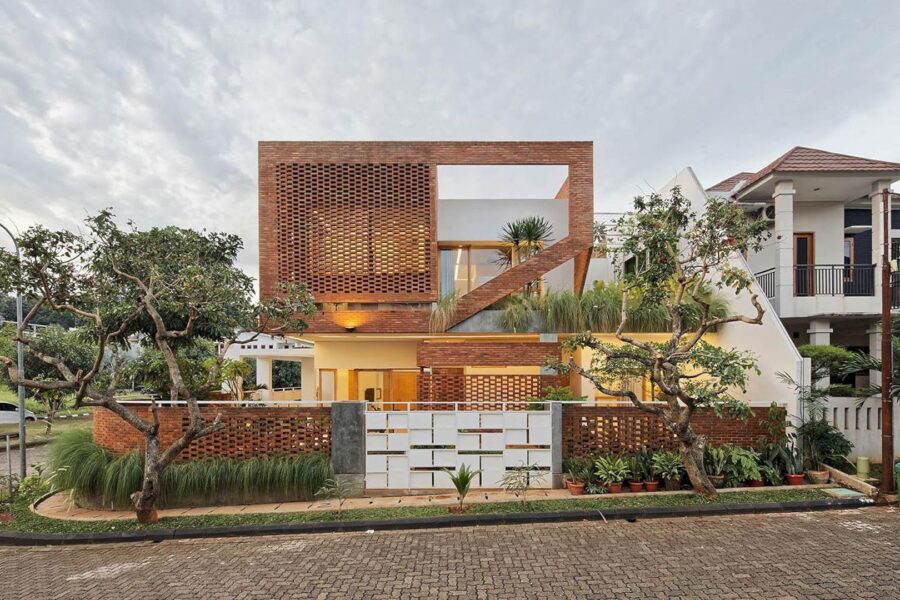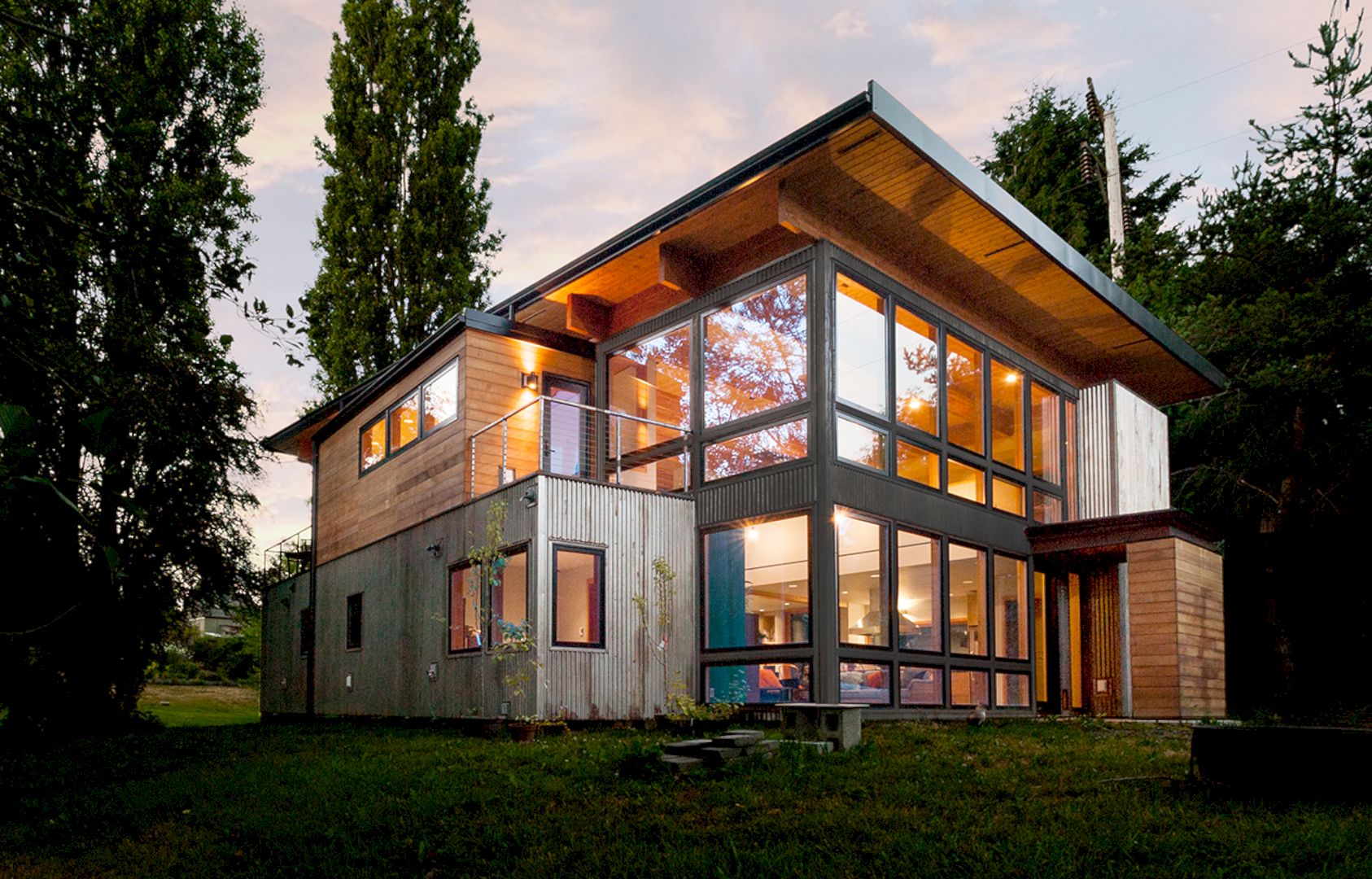This modern residence is located in Divinópolis, designed by BCMF Arquitetos for a couple of doctors with three daughters. Residência Esteves sits in a closed condominium that has large areas of environmental preservation. The social and intimate areas in this residence are treated differently in the house’s prismatic volume. It is a 1999 project with 415 m² in size.
Design
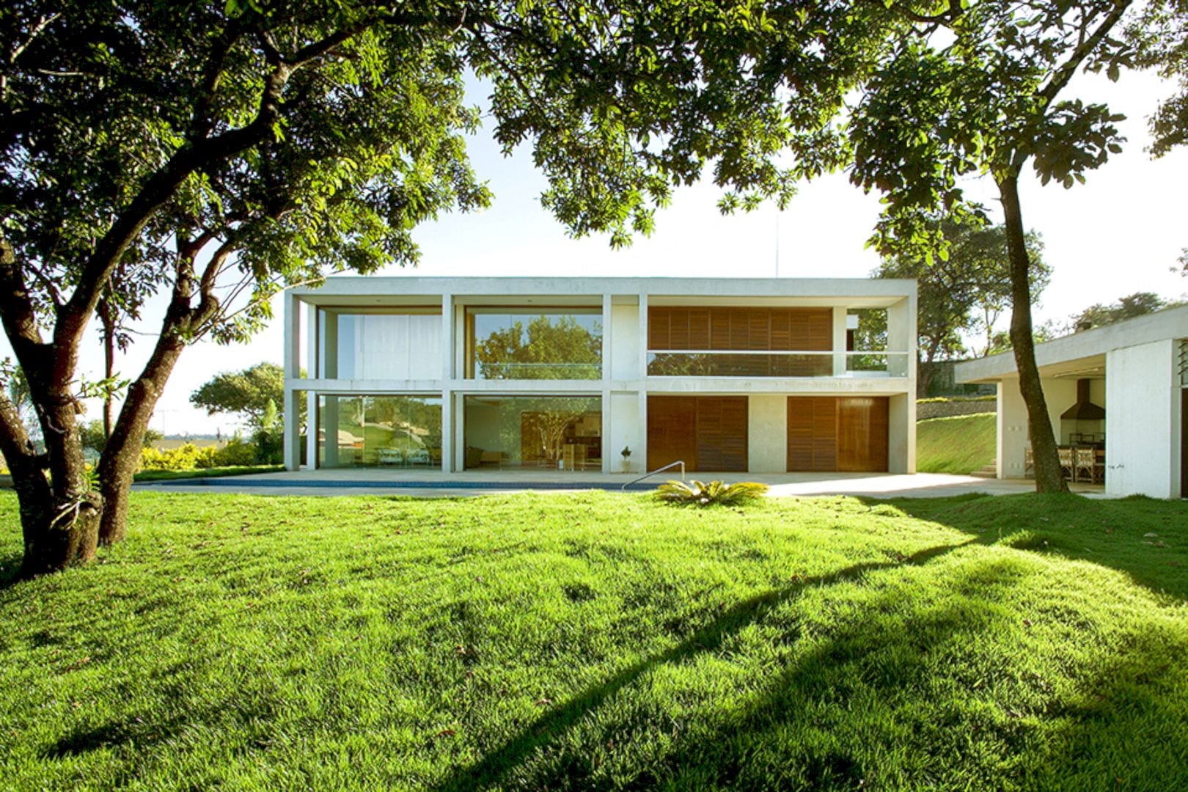
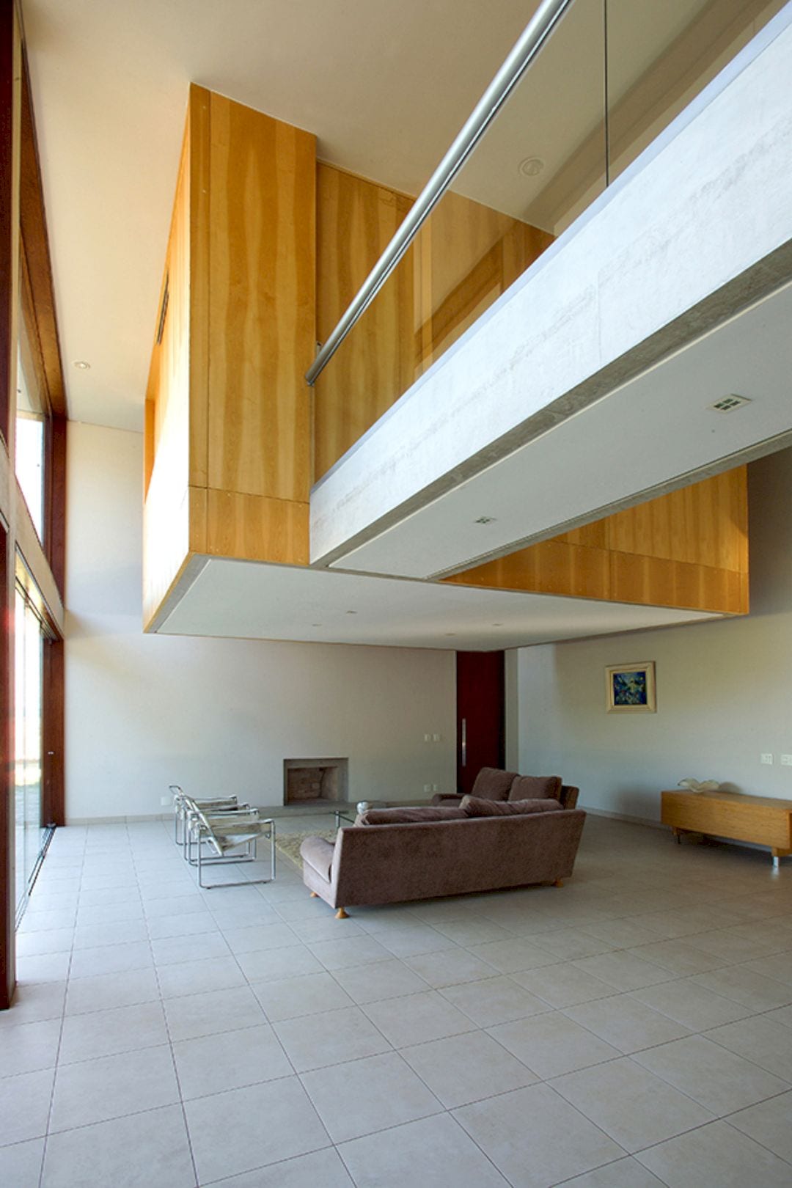
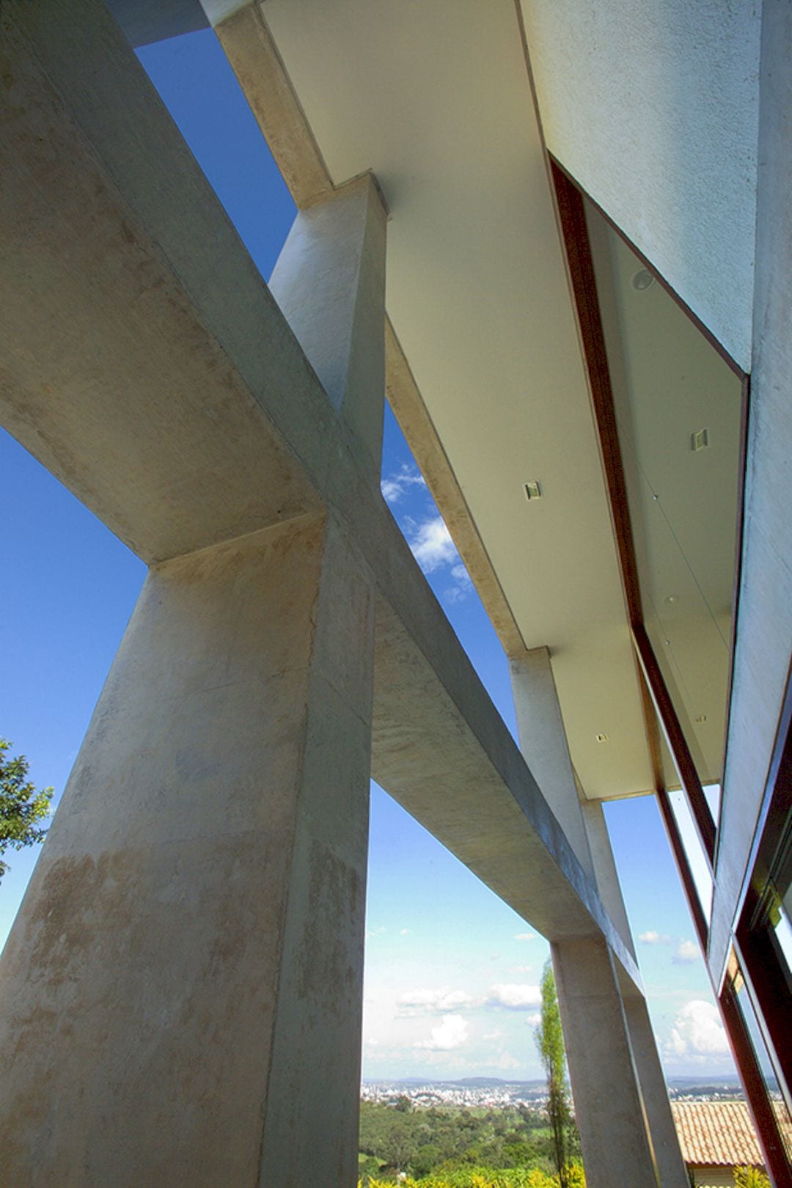
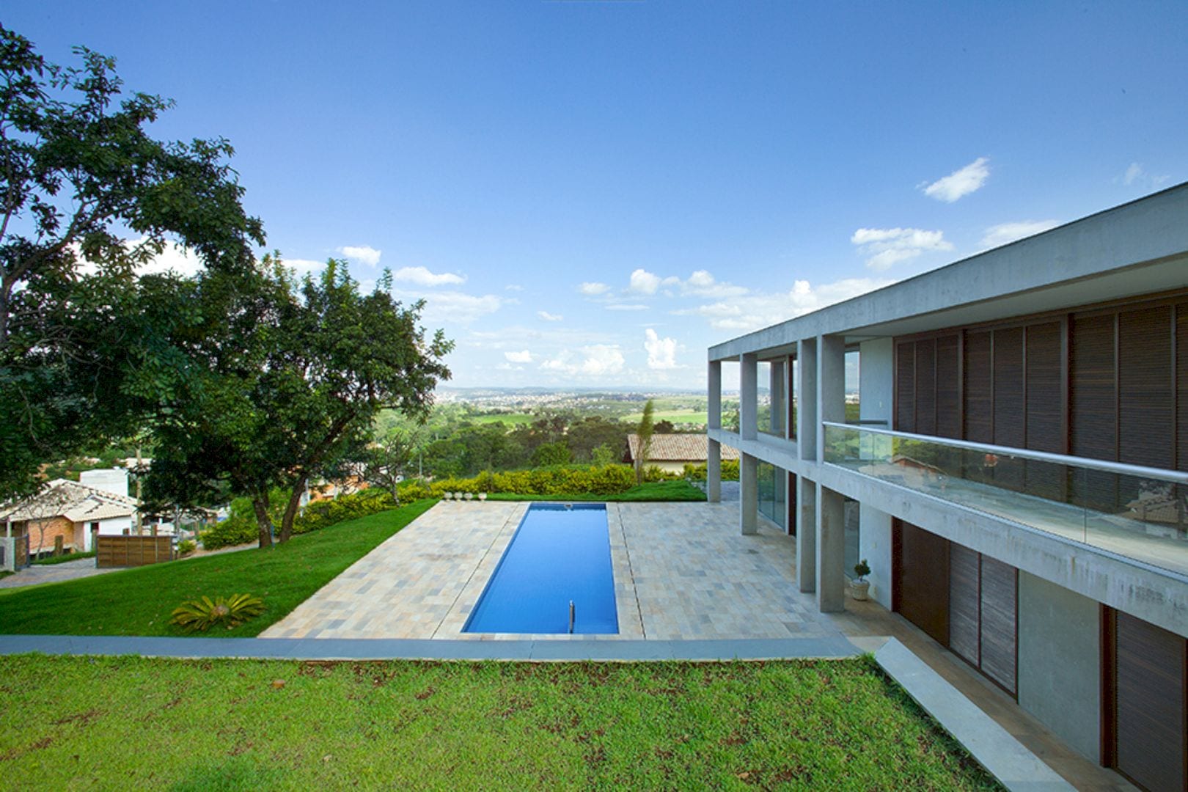
The land of this residence’s site is located in one of the highest points of the condominium with awesome views of the valley to the southeast and northeast to the Divinópolis city.
The geometry, topography, and surrounding of the terrain’s site are used for this project’s development. There is an access ramp that leads to the external patio. This patio connects the house, the recreational area, and the services.
Areas
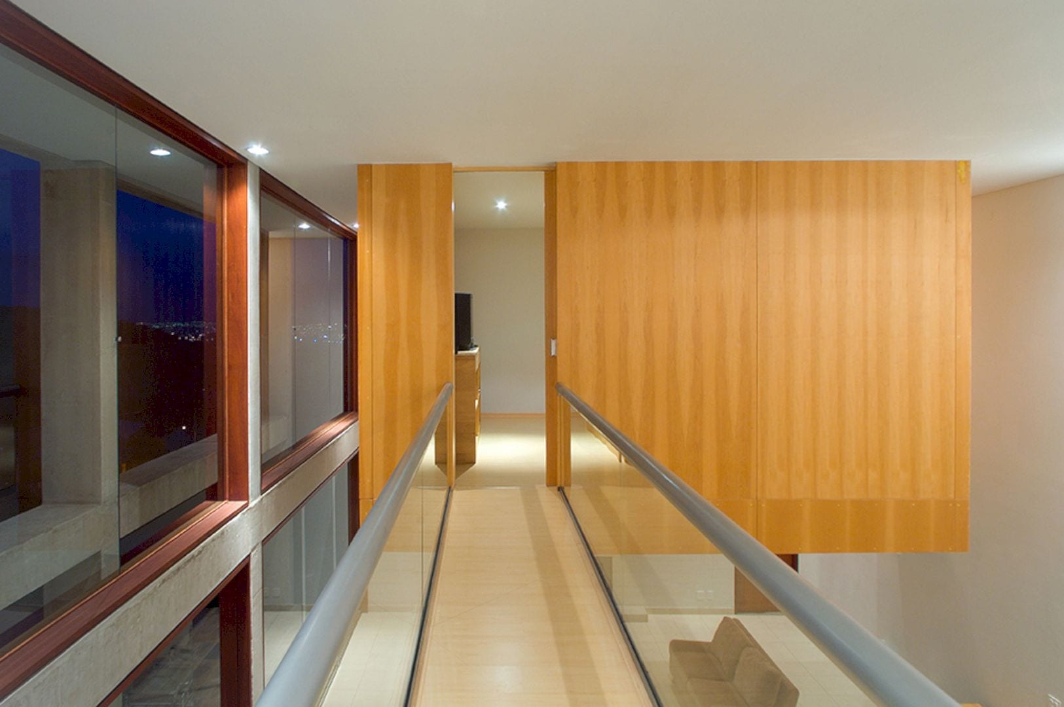
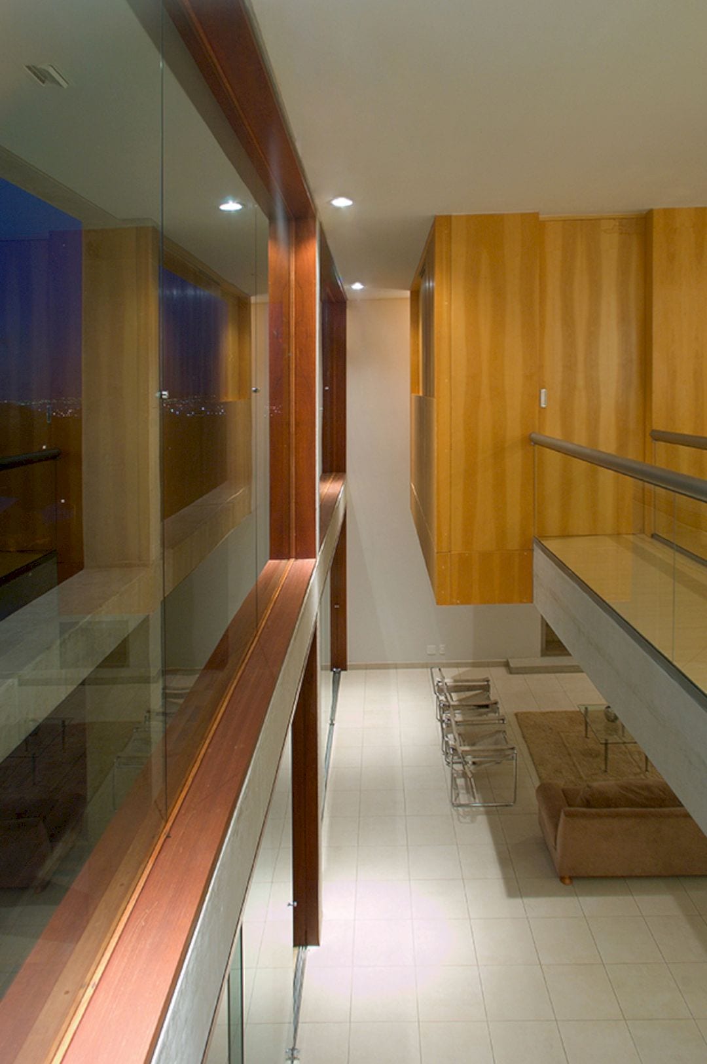
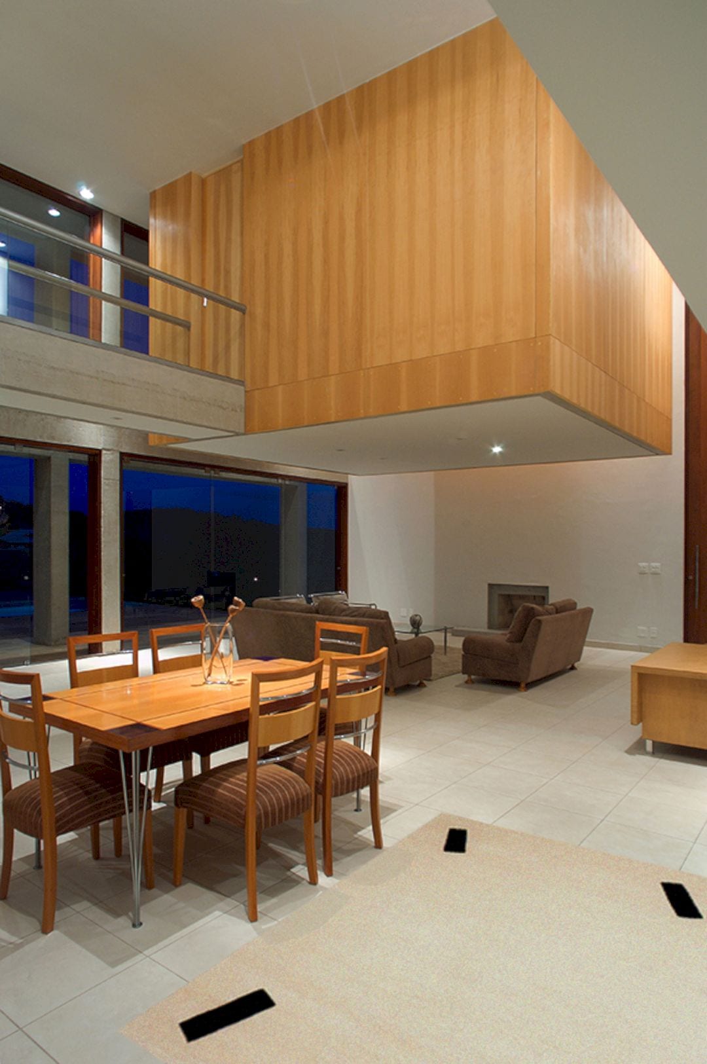
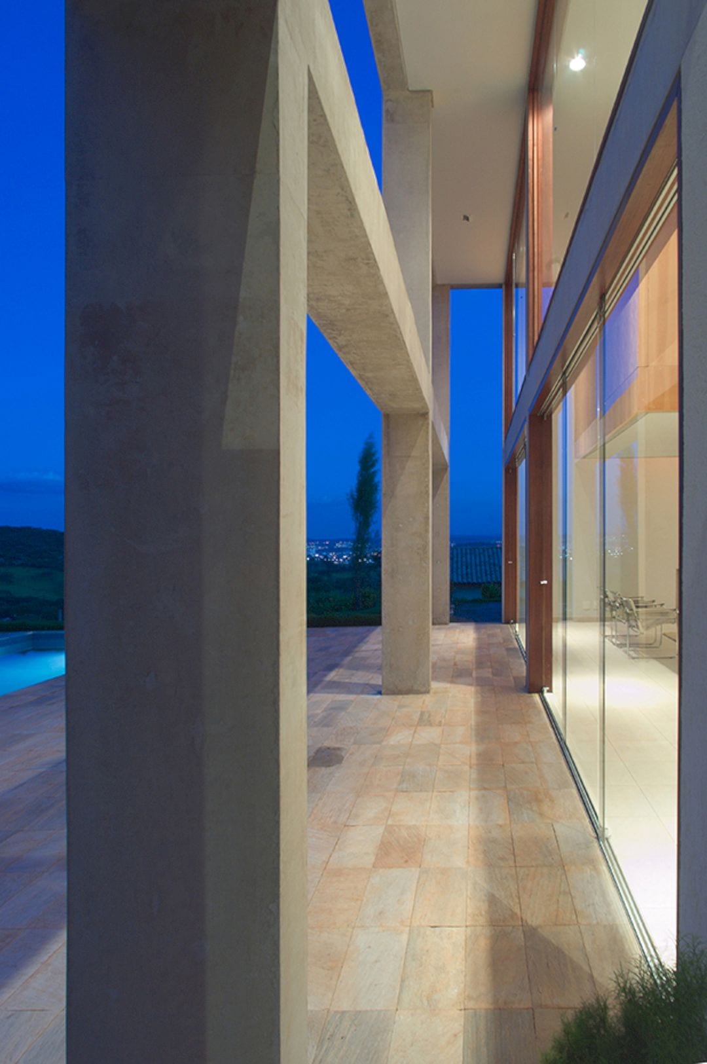
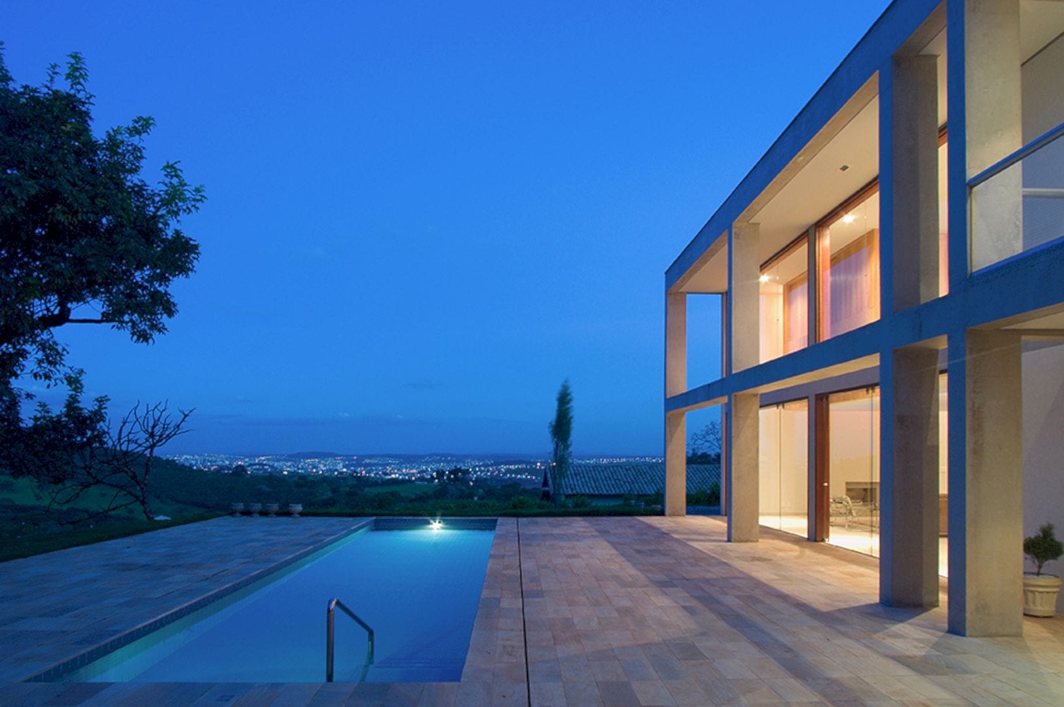
The social area of this residence has the total height of the transparency, prism, and also sealing elements that explain the internal volume. These elements are glass panels and an entrance door. The closed and reserved intimate area subdivided the prism’s height into two floors: the ground floor and the upper floor.
The ground floor consists of the daughters’, guests’, and office rooms while the upper floor is occupied by the bedroom of the couple.
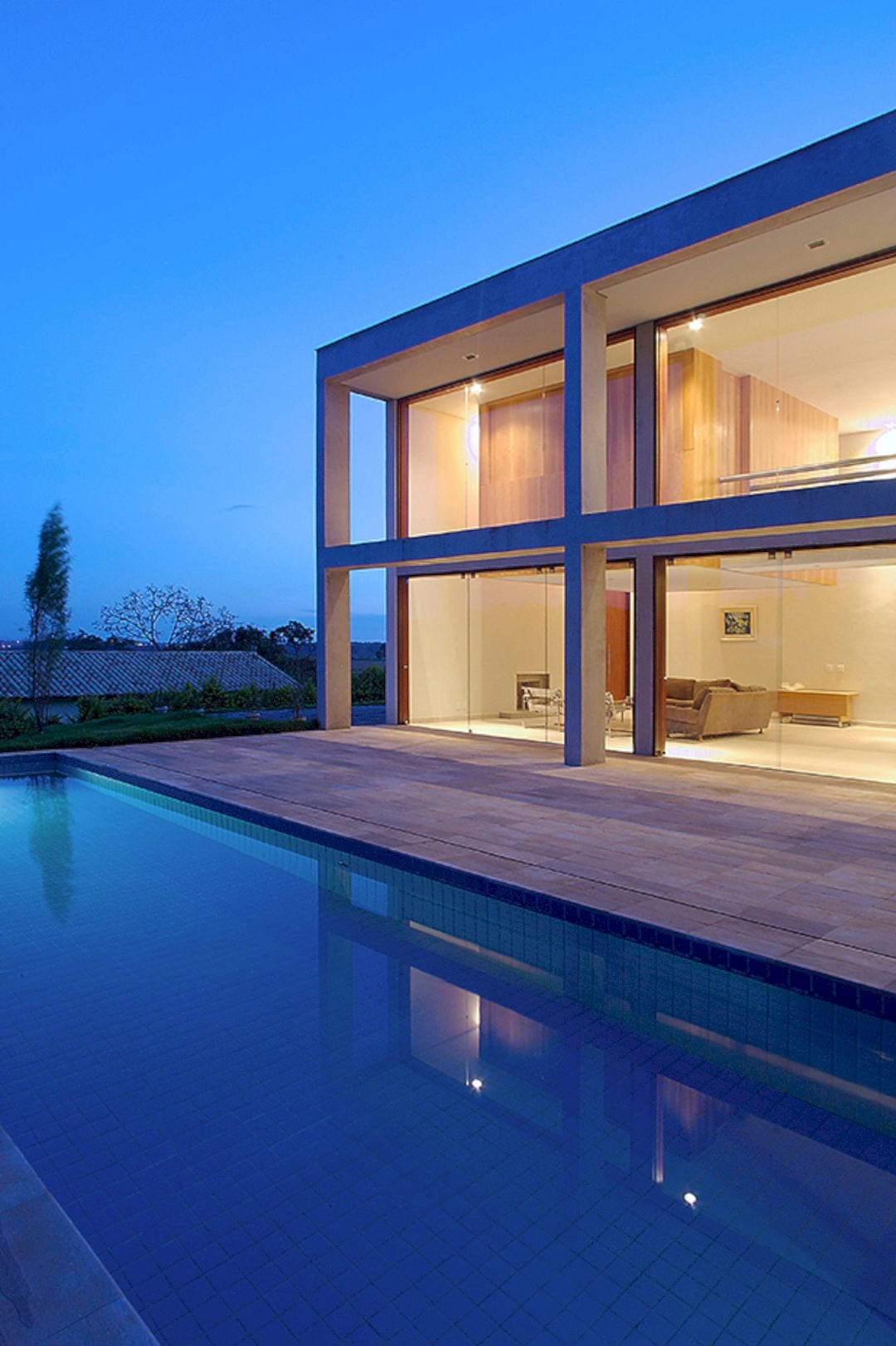
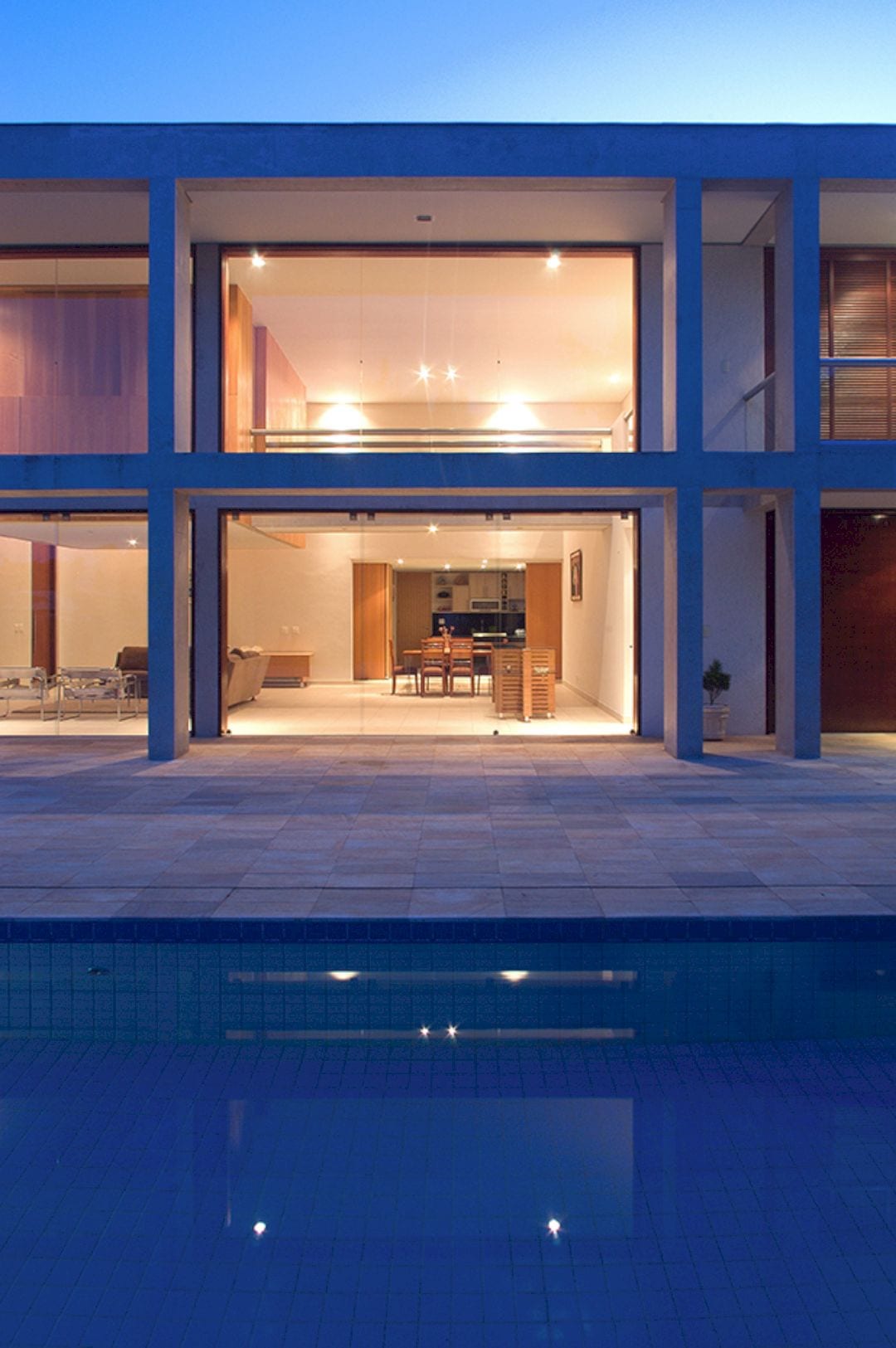
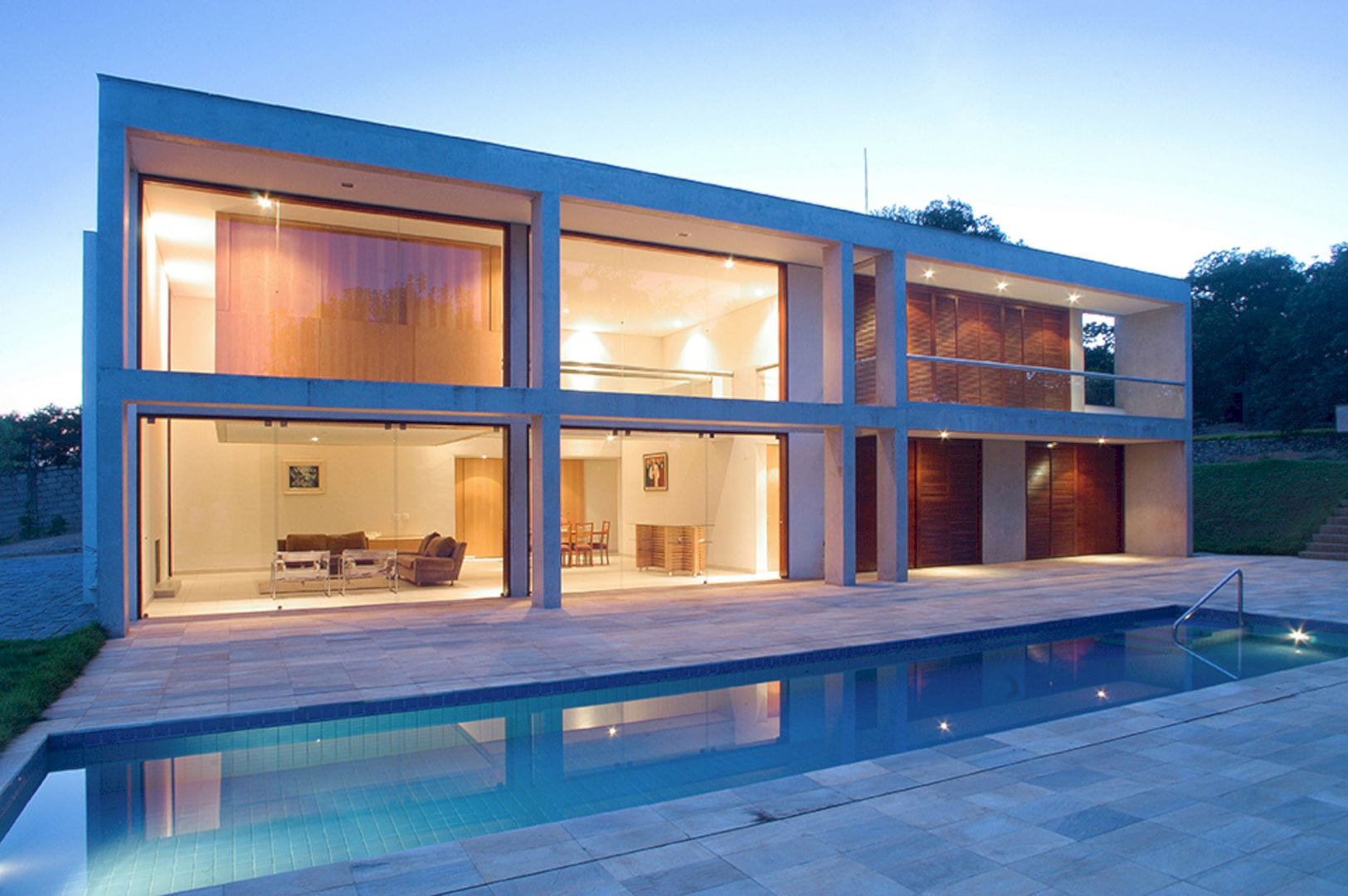
A wooden box can be found in the social area. This box is thrown to the ceiling and breaking the large empty volume. It also provides different environments within the same space by varying the height of the ceiling. Through a sliding panel, the kitchen allows its total integration and opening with the residence’s rooms.
Details
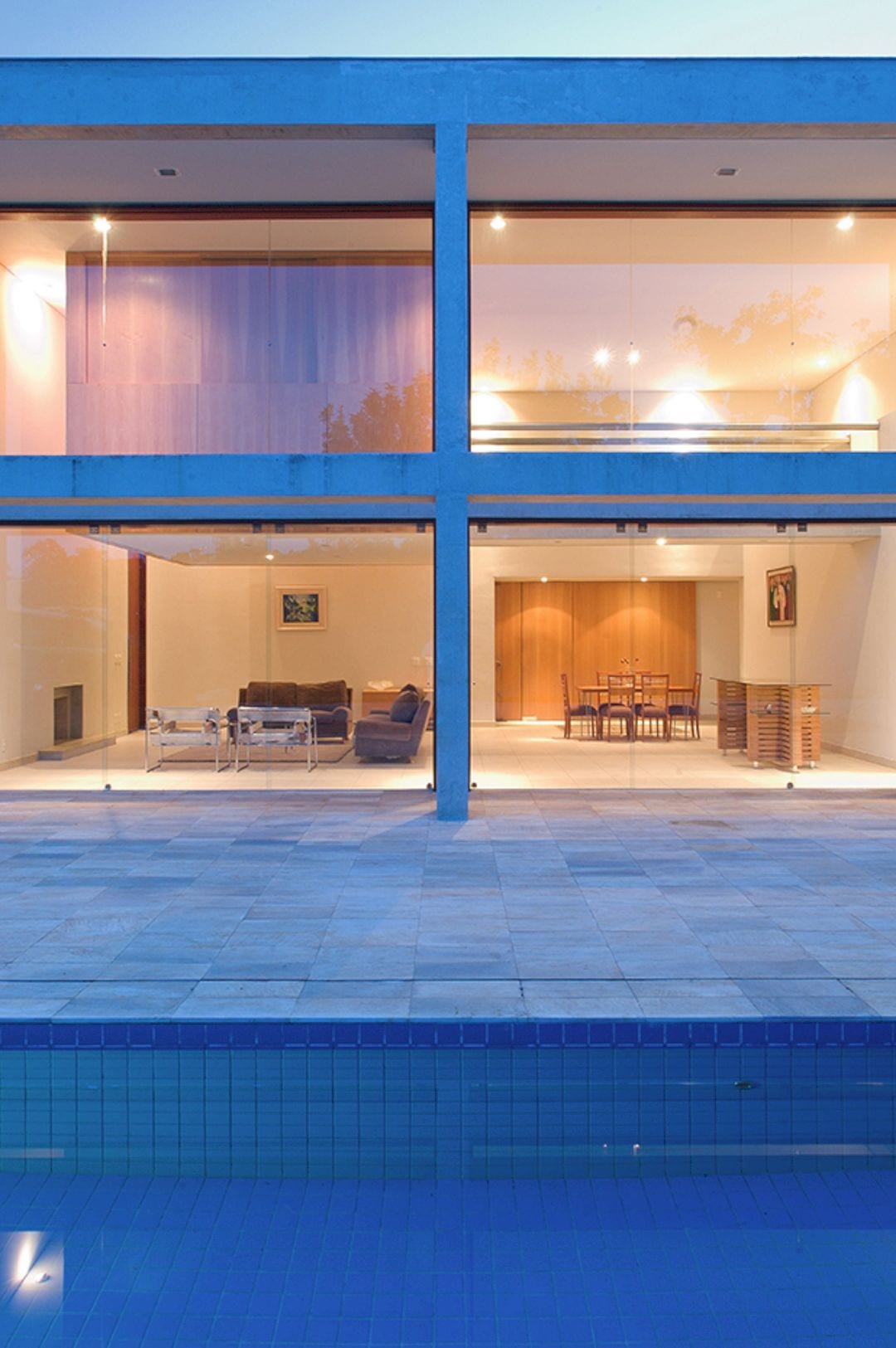
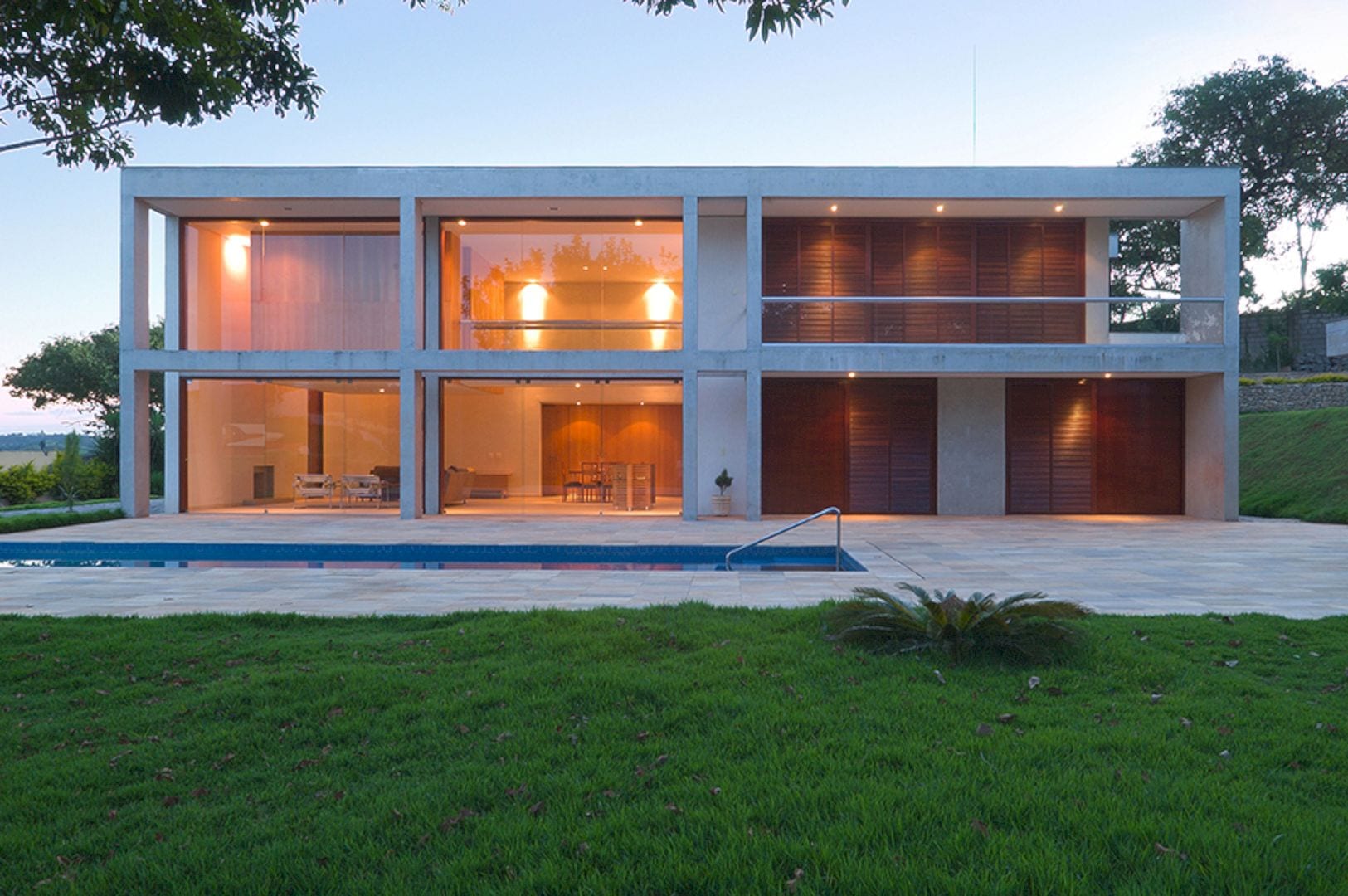
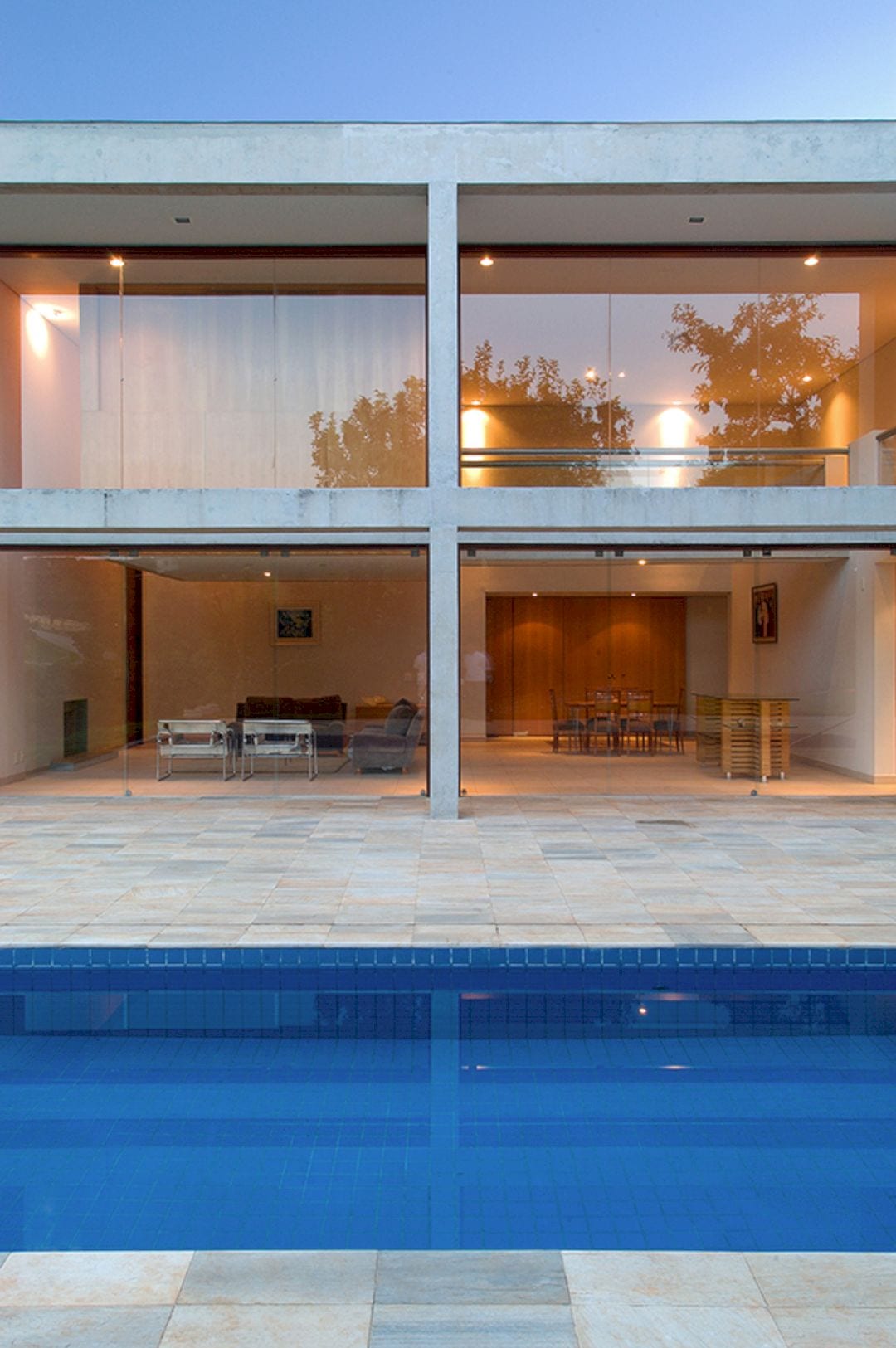
With the terrain, the intimate area of this residence is marked by constant integrations. On the ground floor, the rooms are linked to the internal patio and the recreational area. Through the balcony on the room’s entire length, the double bedroom has an awesome wide view of the landscape to the orchard and the northeast, to the northwest through a hanging garden.
The services are invisible to the outside, located in an open space that limited to the northwest by the internal courtyard and to the southeast by the covered garage. The recreational area is completed with a pool area, sauna, dressing room, and barbeque while the grassy roof creates a lookout that has a long and narrow pool.
Residência Esteves Gallery
Photography: BCMF Arquitetos
Discover more from Futurist Architecture
Subscribe to get the latest posts sent to your email.




