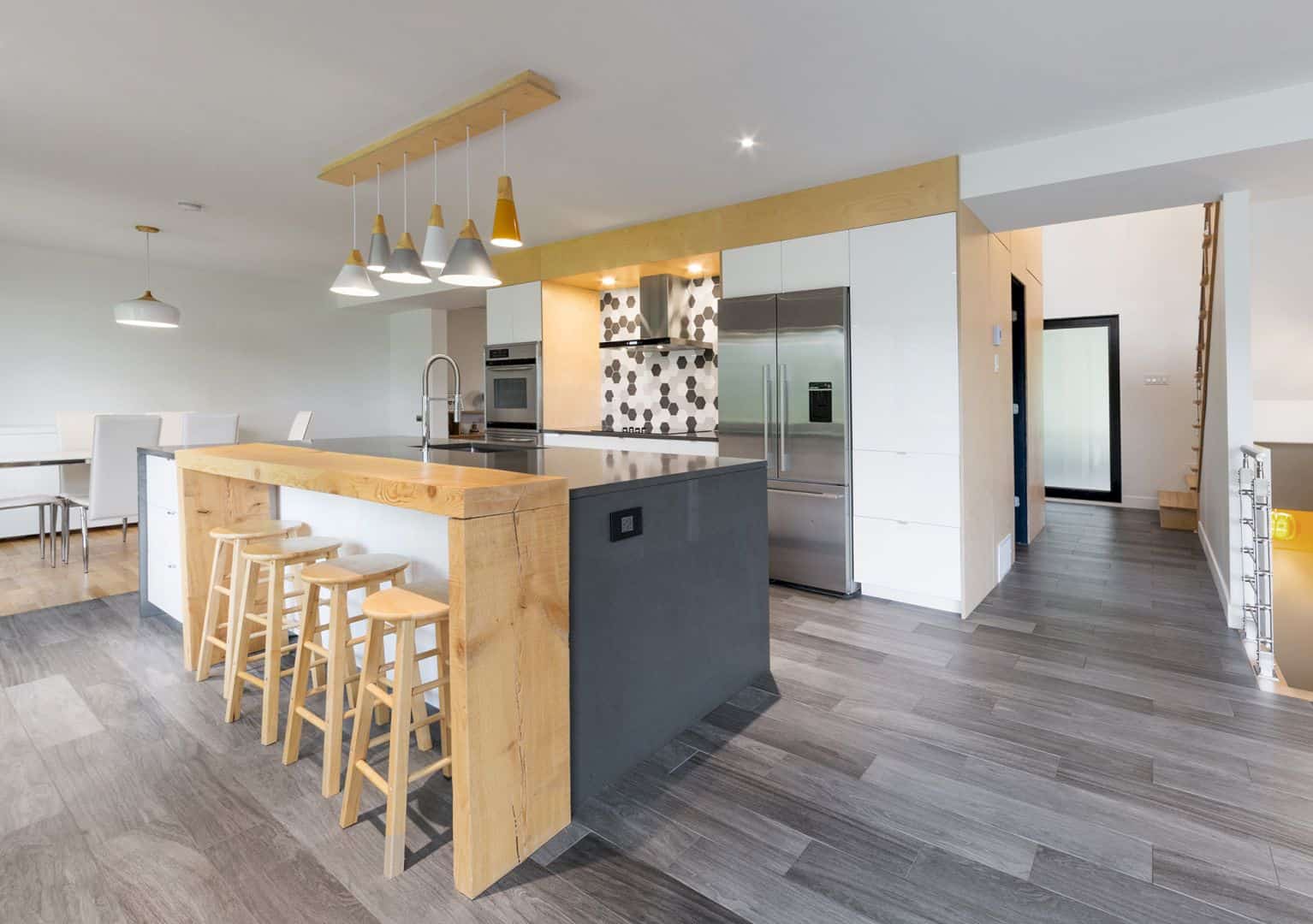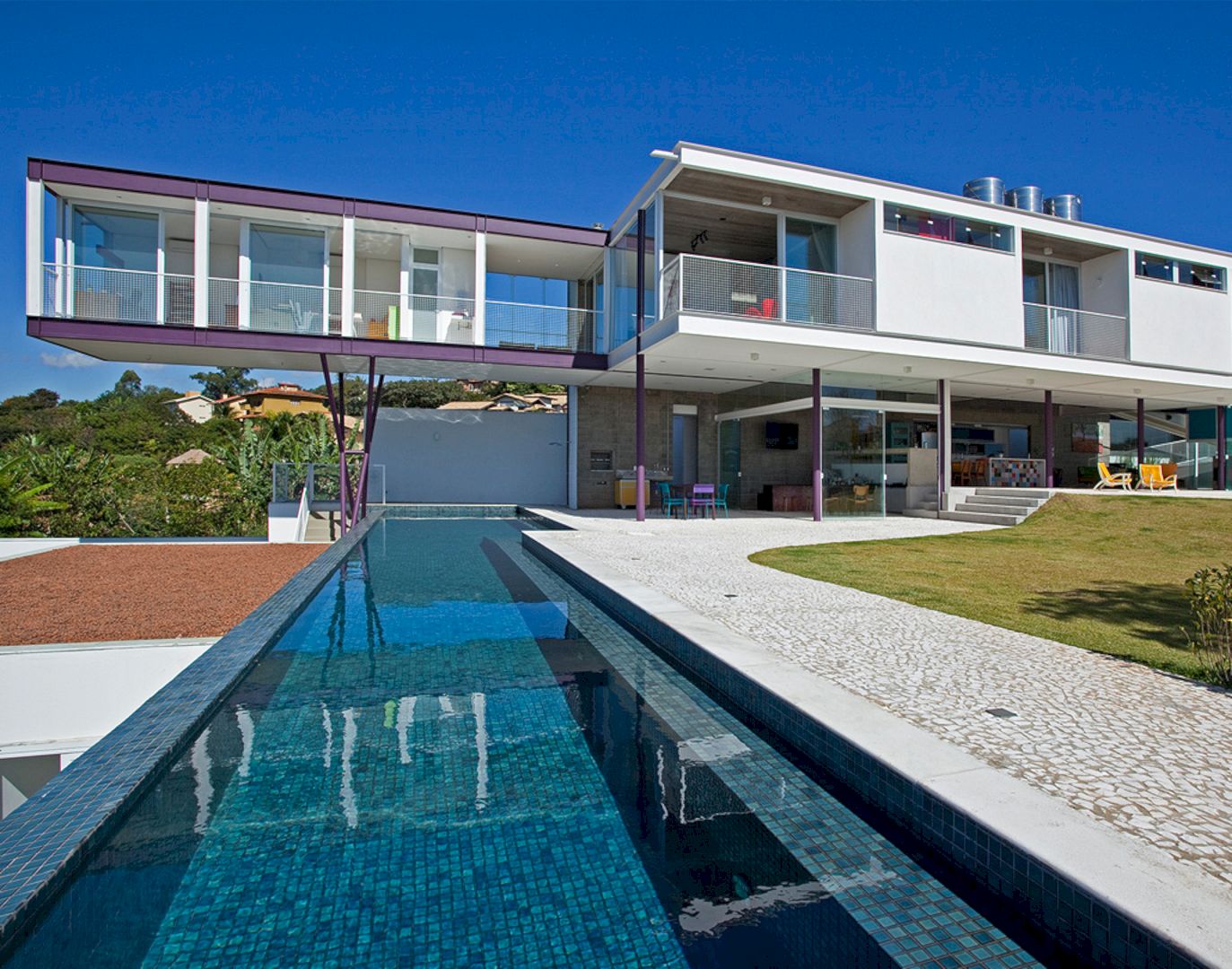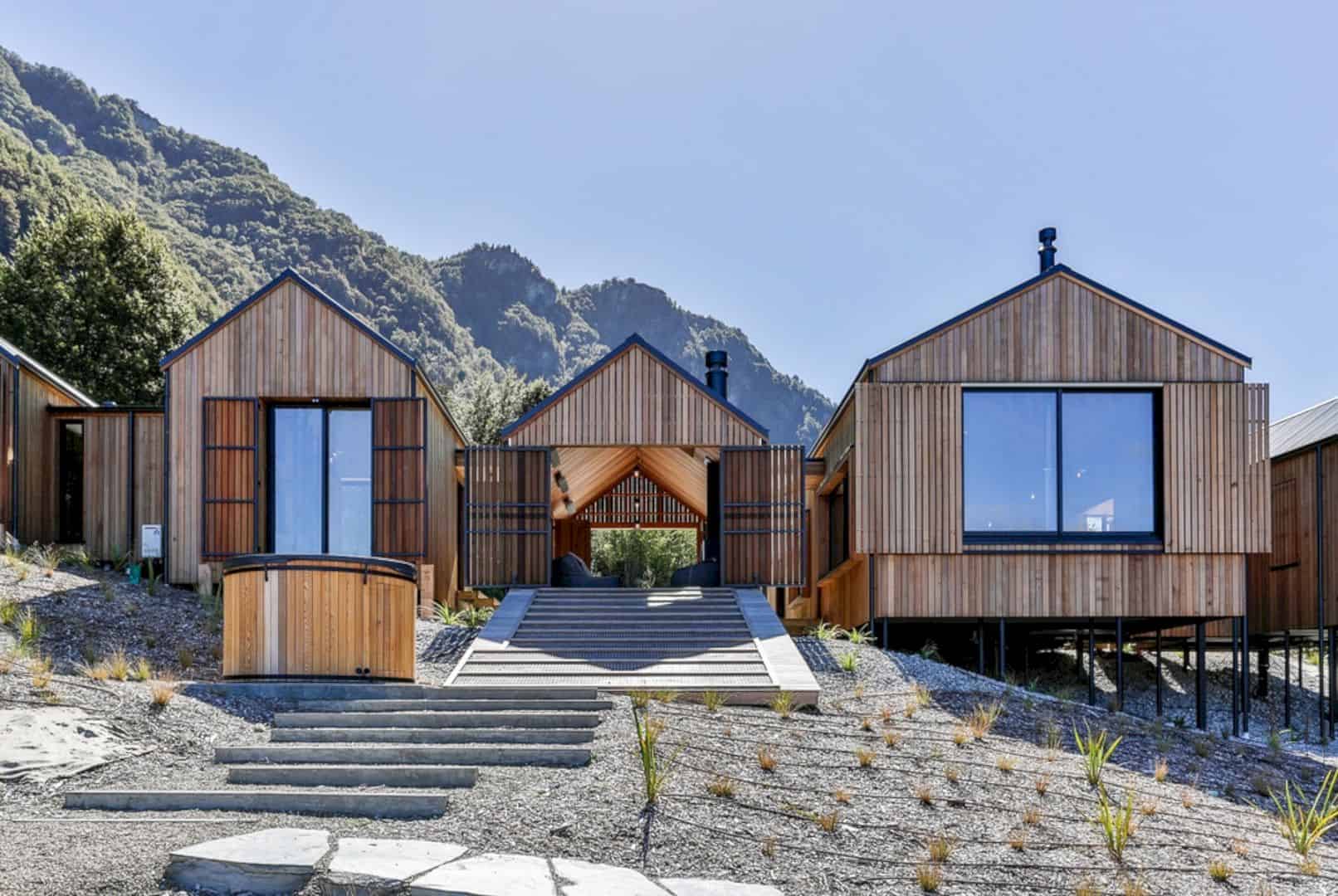This single-family house is located in a rural suburb north of Copenhagen on the slope of a closed-down airbase with an extraordinary view. LEJRVEJ is a 2016 project by Valbæk Brørup Arkitekter, designed to emphasize the view and making it as a mediator between two different landscapes. With 169 sqm in size, this house is built with a tactile and honest material scheme.
Design
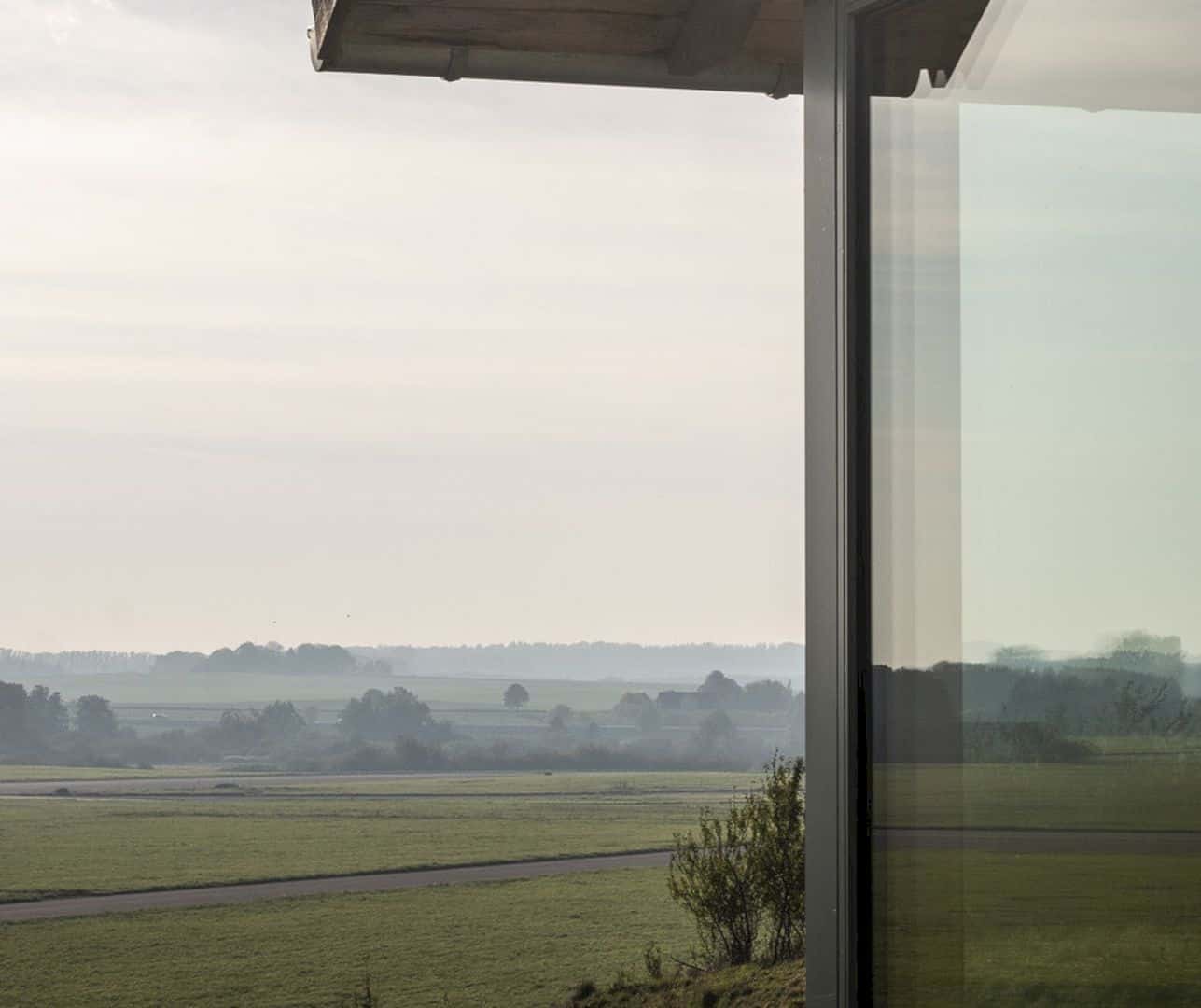
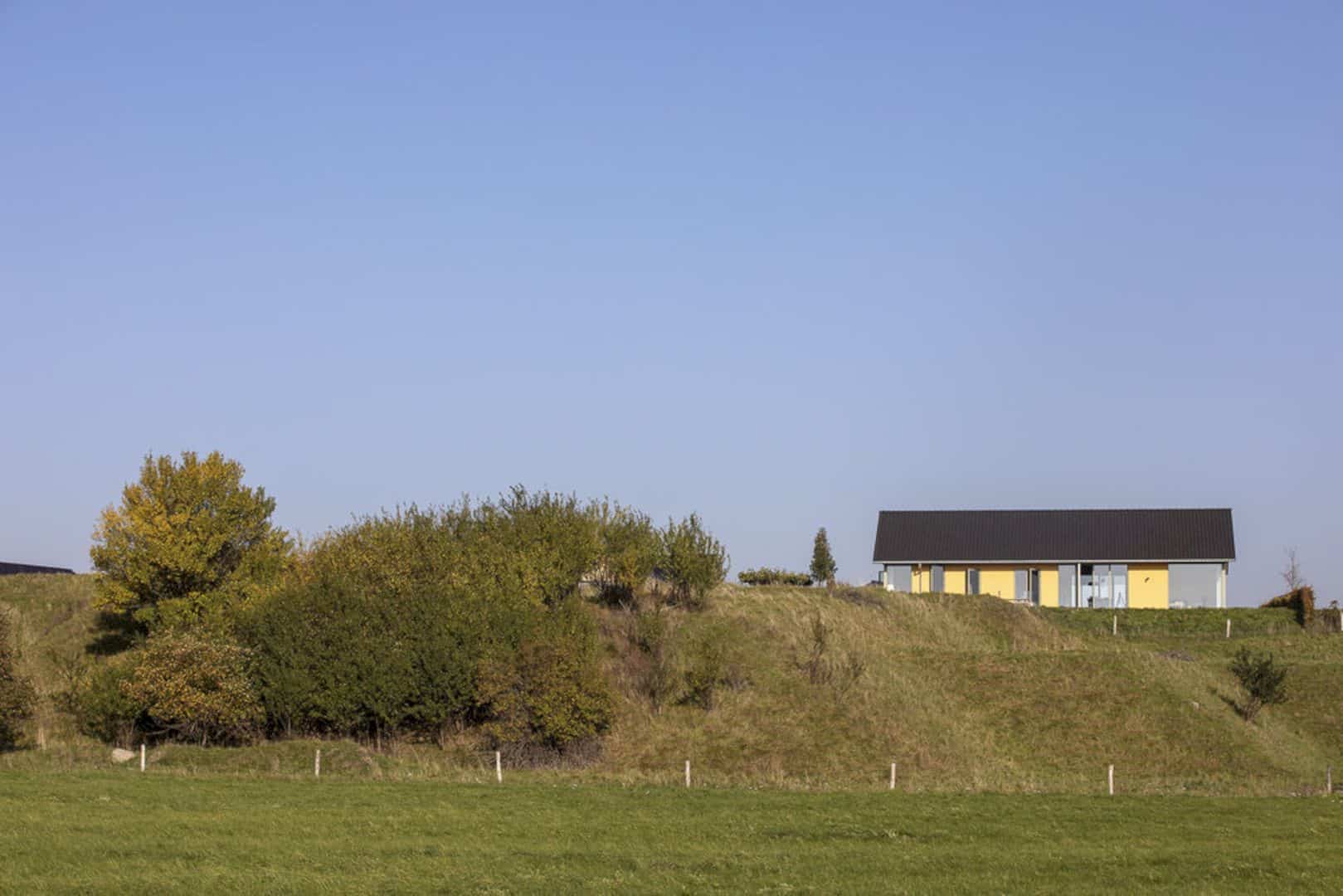
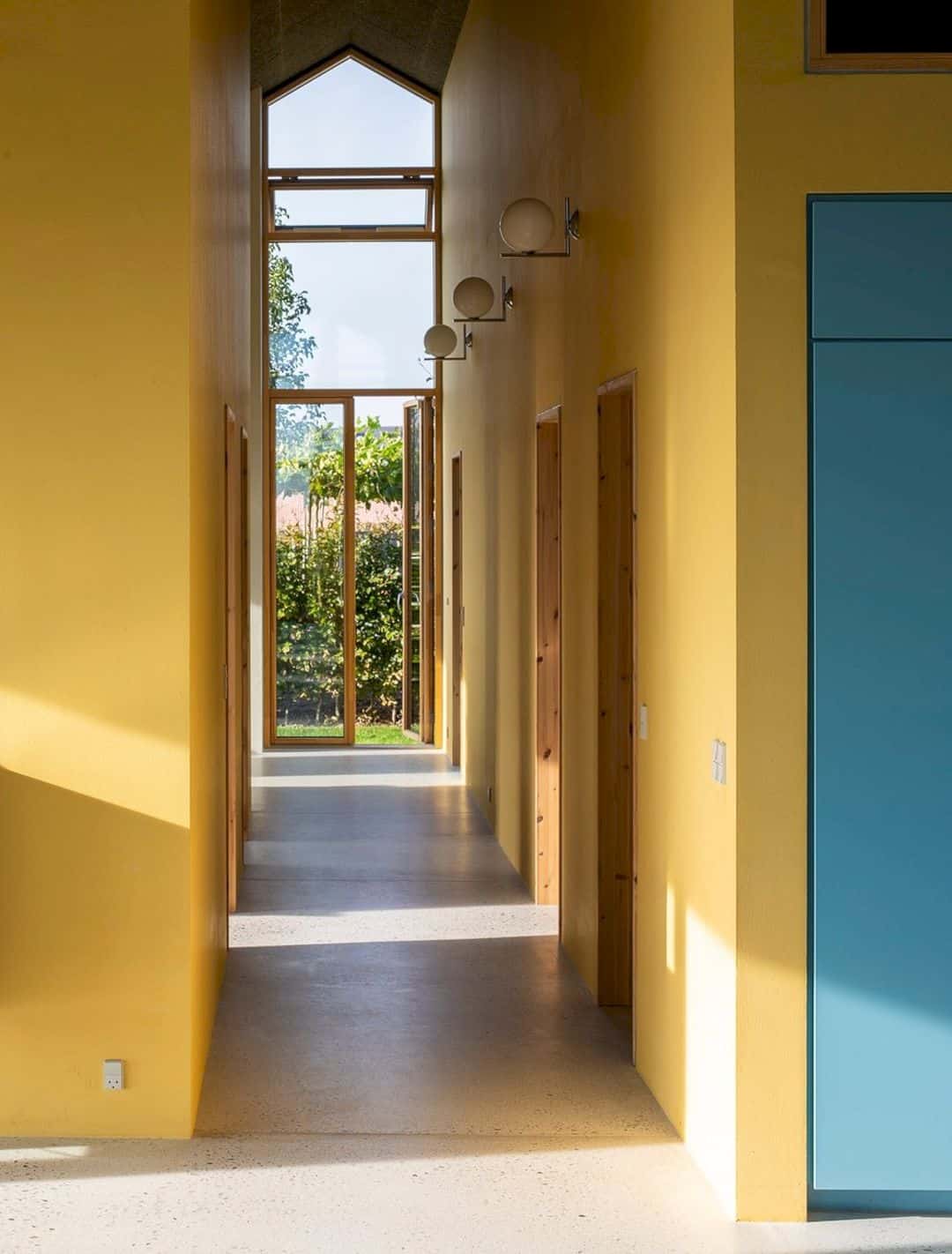
This house sits on the slope of a closed down airbase in a rural suburb north of Copenhagen. With an extraordinary view, the plot of the house is also ordinary. This plot is also a new suburban area, including 40 other plots with a local plan that strict. The aim of this project is to emphasize the extraordinary view, achieved by pushing the house to the edge of the airbase slope.
Rooms
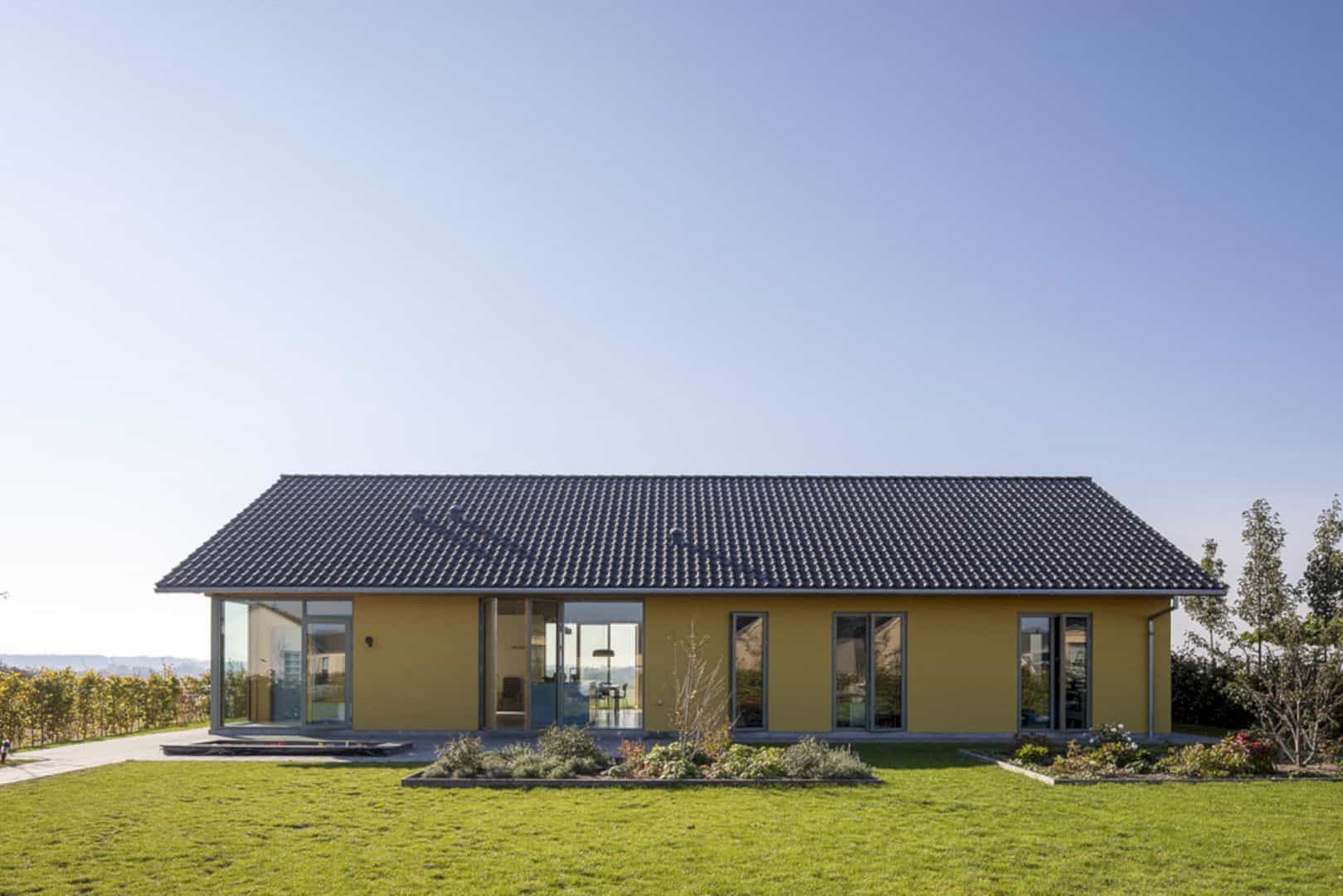
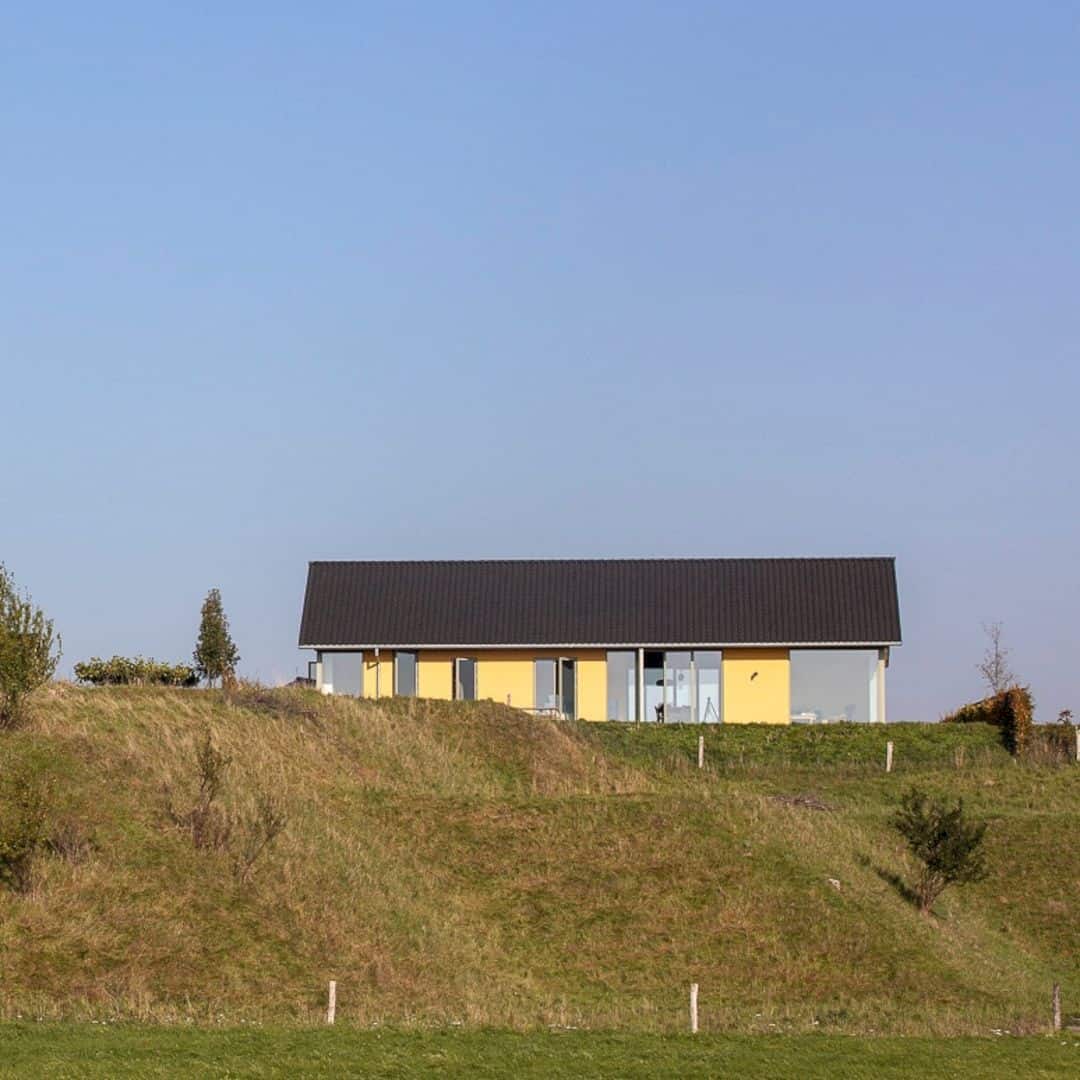
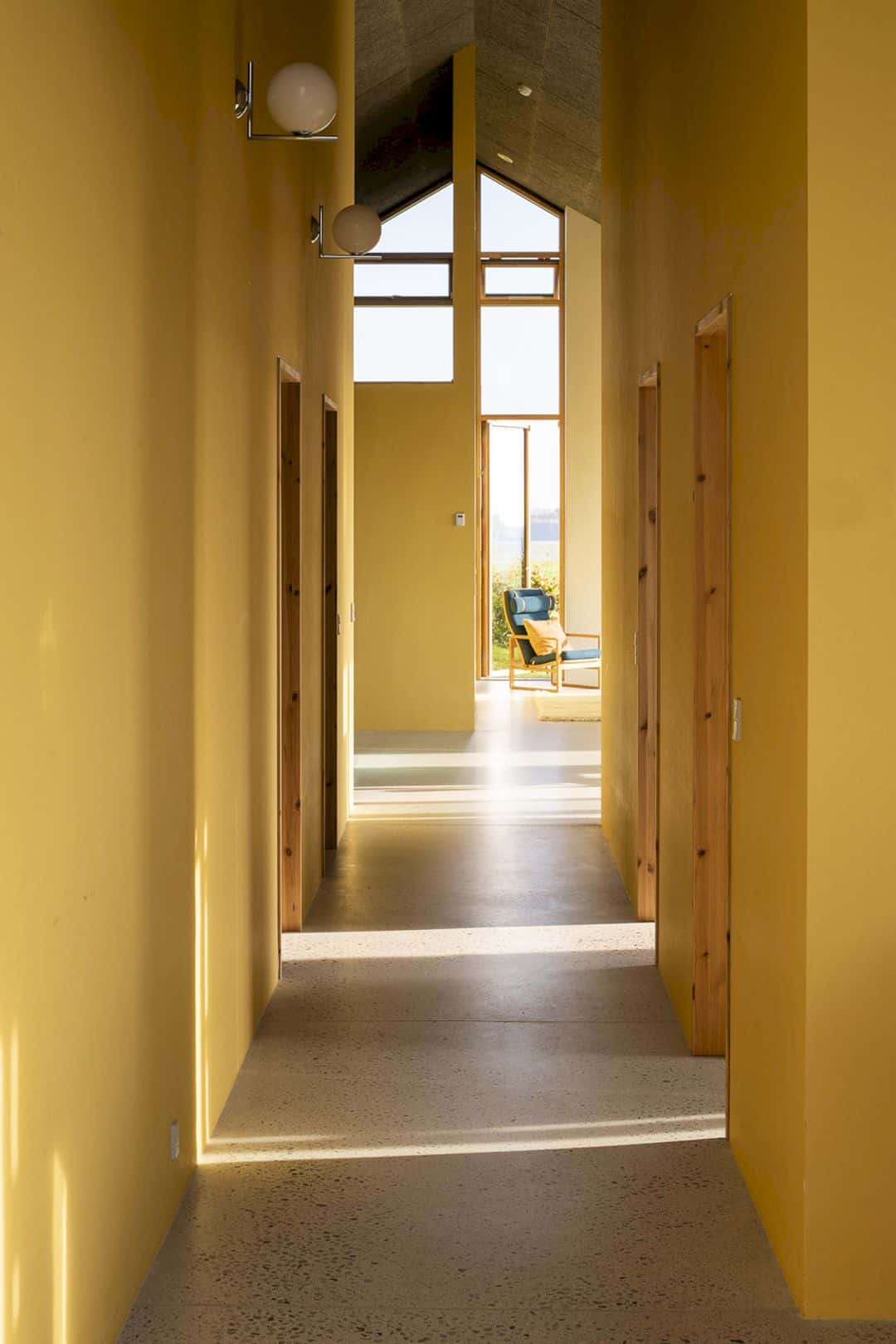
The plan is also turned, making the house long side faces the stunning landscape. This house becomes a mediator between two different landscapes: the suburban built environment with cultivated gardens and the enormous waste airbase site with wild nature. The clear transition can be found in the house main spaces, the dining room and kitchen, with a view of the landscapes.
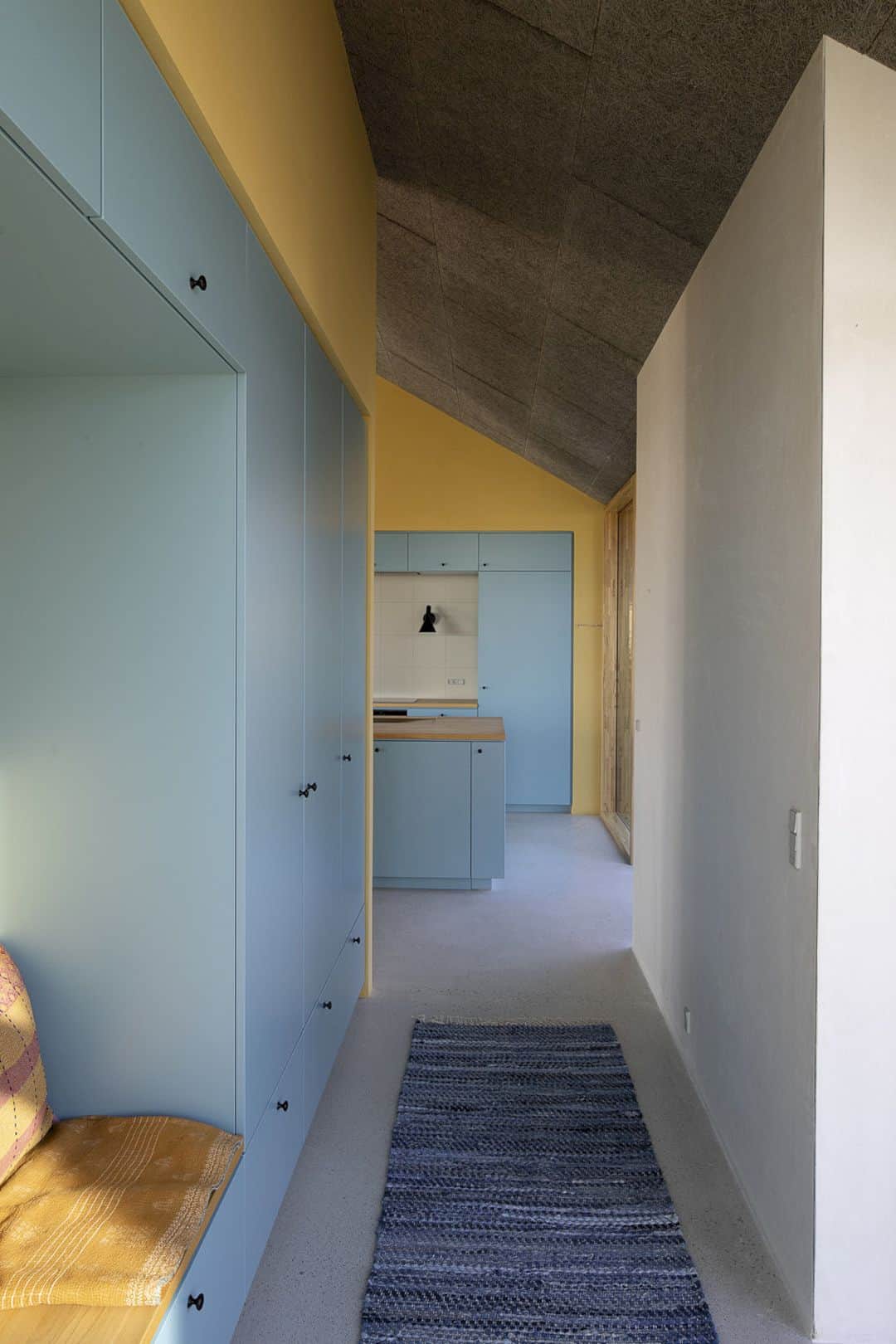
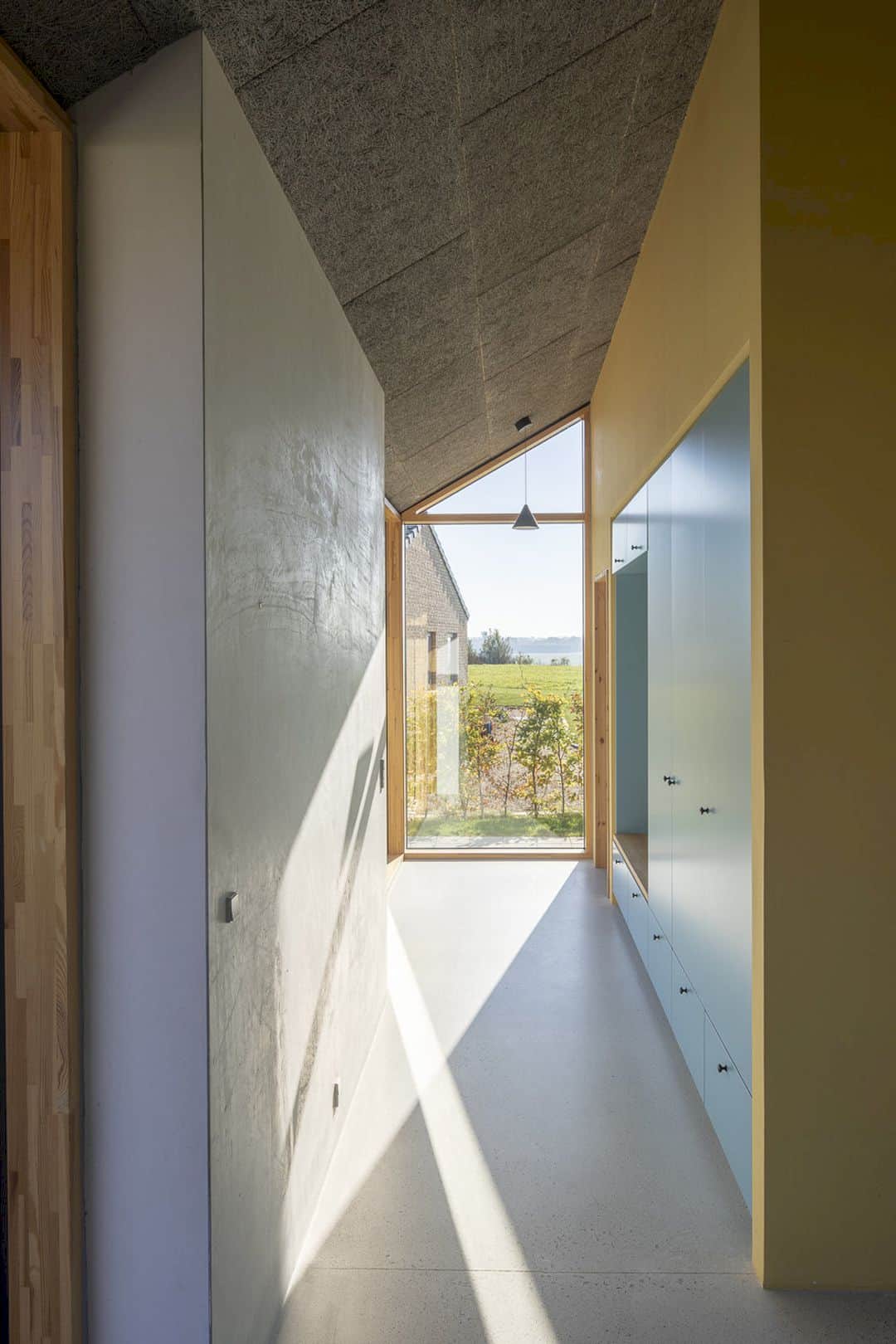
Inside, there is an intentional change between the social and private parts of the house. The house windows open from floor to ceiling, allowing warm daylight to enter the house in the social areas. The private areas of the house are more introverted. The living rooms can be found at each end of the house, connected by a spatial corridor.
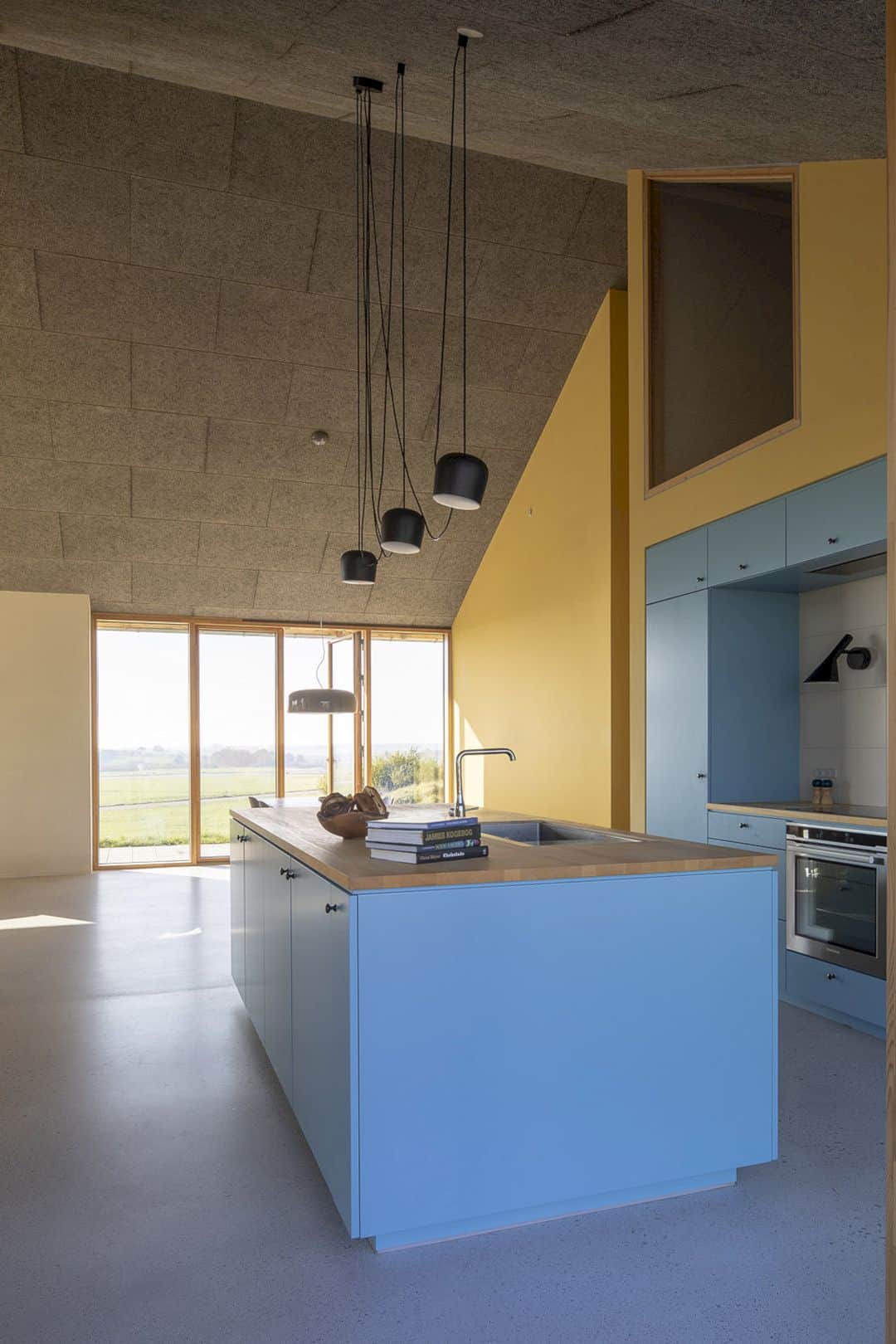
The private rooms are located between three boxes and on top of these there are some open lofts. The distinction between social and private areas is dissolved. The spaces, view, and daylight are overlapping with each other and become fluent. Each room in this house has its own separate door to the stunning landscape outside the house.
Materials
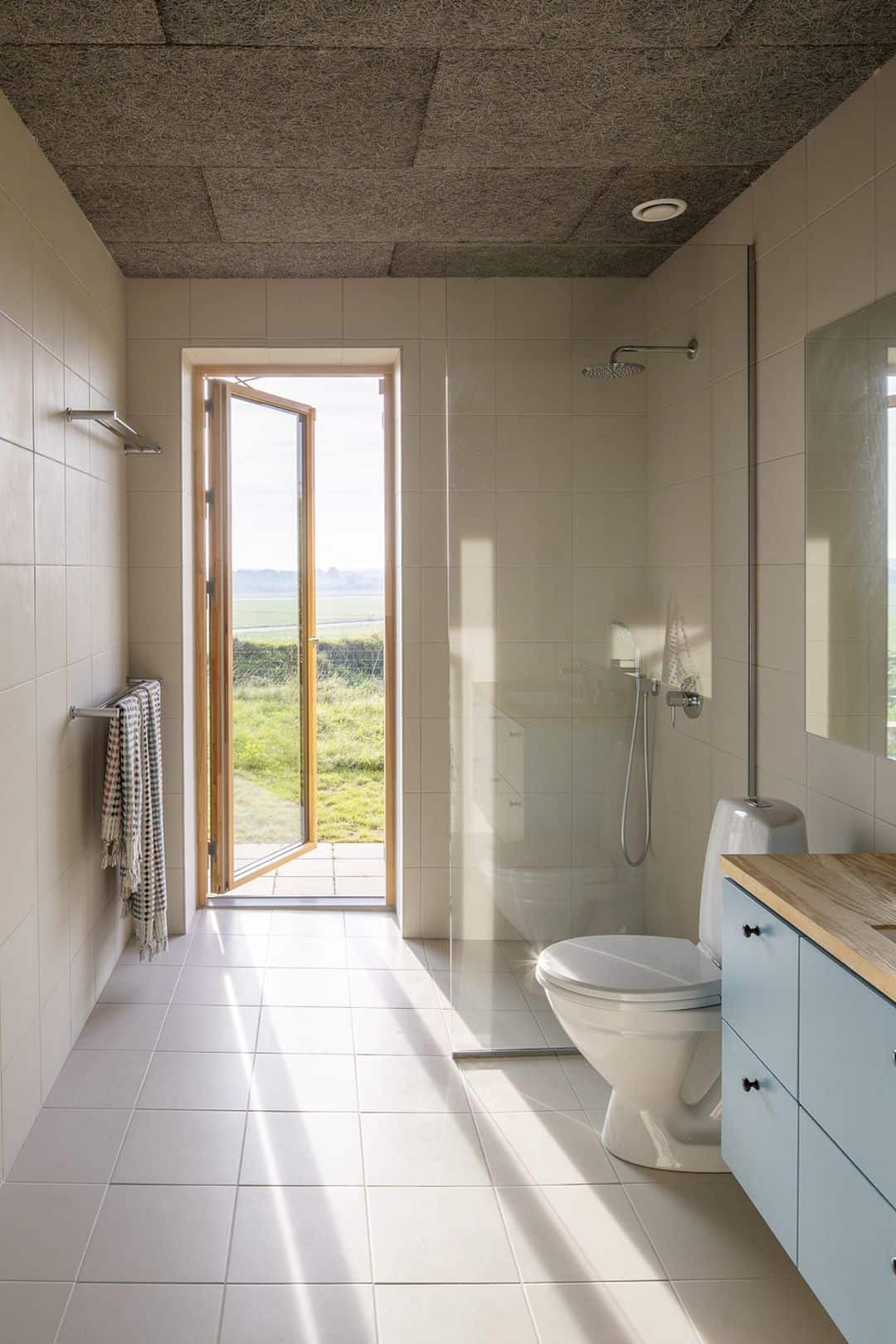
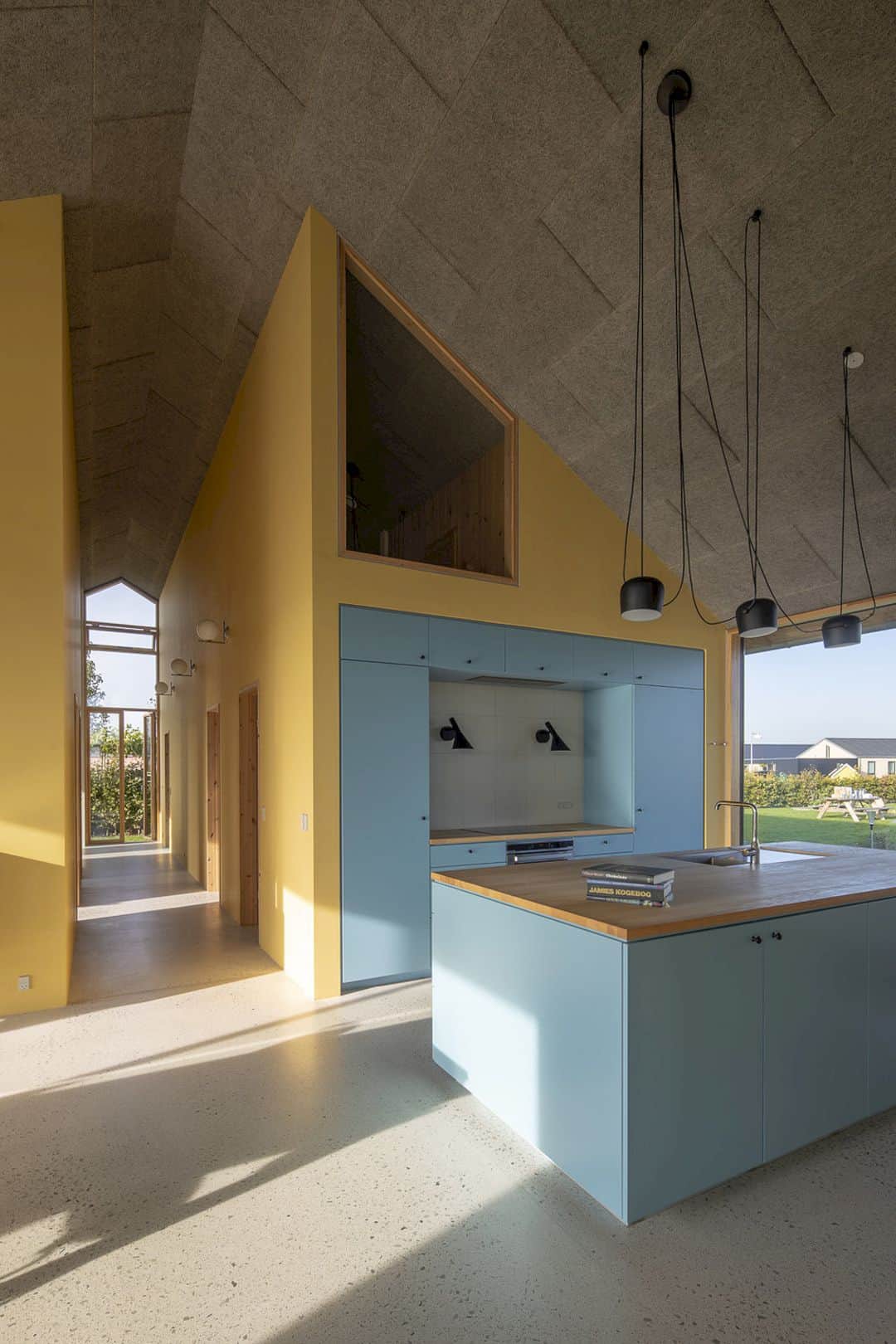
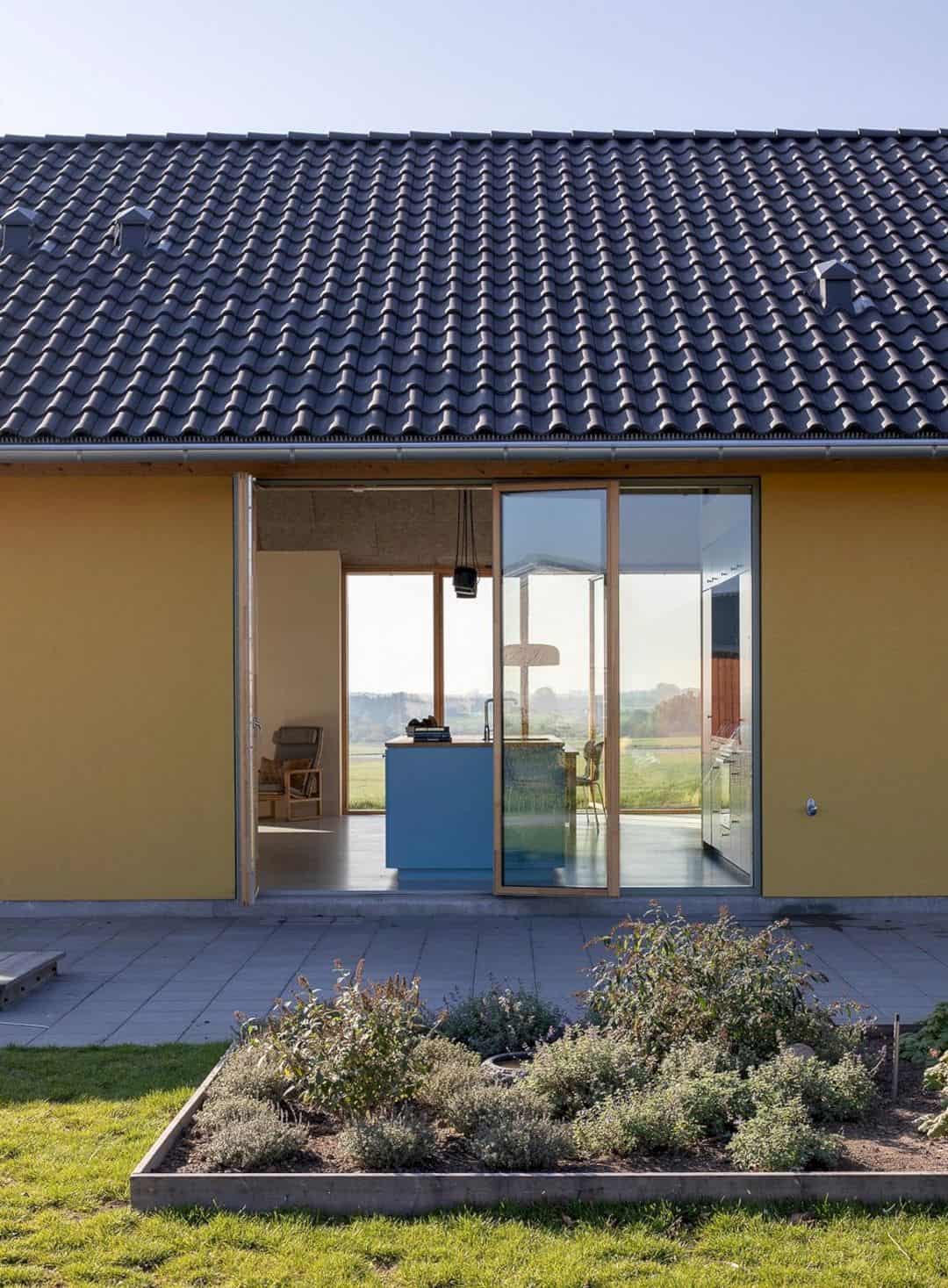
The material scheme of this house is honest and tactile. On the concrete floor, the stones are visible while the house structure in the untreated glittered gypsum walls shows. The house colors are black and mainly ocher which are requirements in the local plan. Ocher on cabinet and kitchen, and sky blue on doors.
LEJRVEJ Gallery
Photographer: Torben Eskerod
Discover more from Futurist Architecture
Subscribe to get the latest posts sent to your email.

