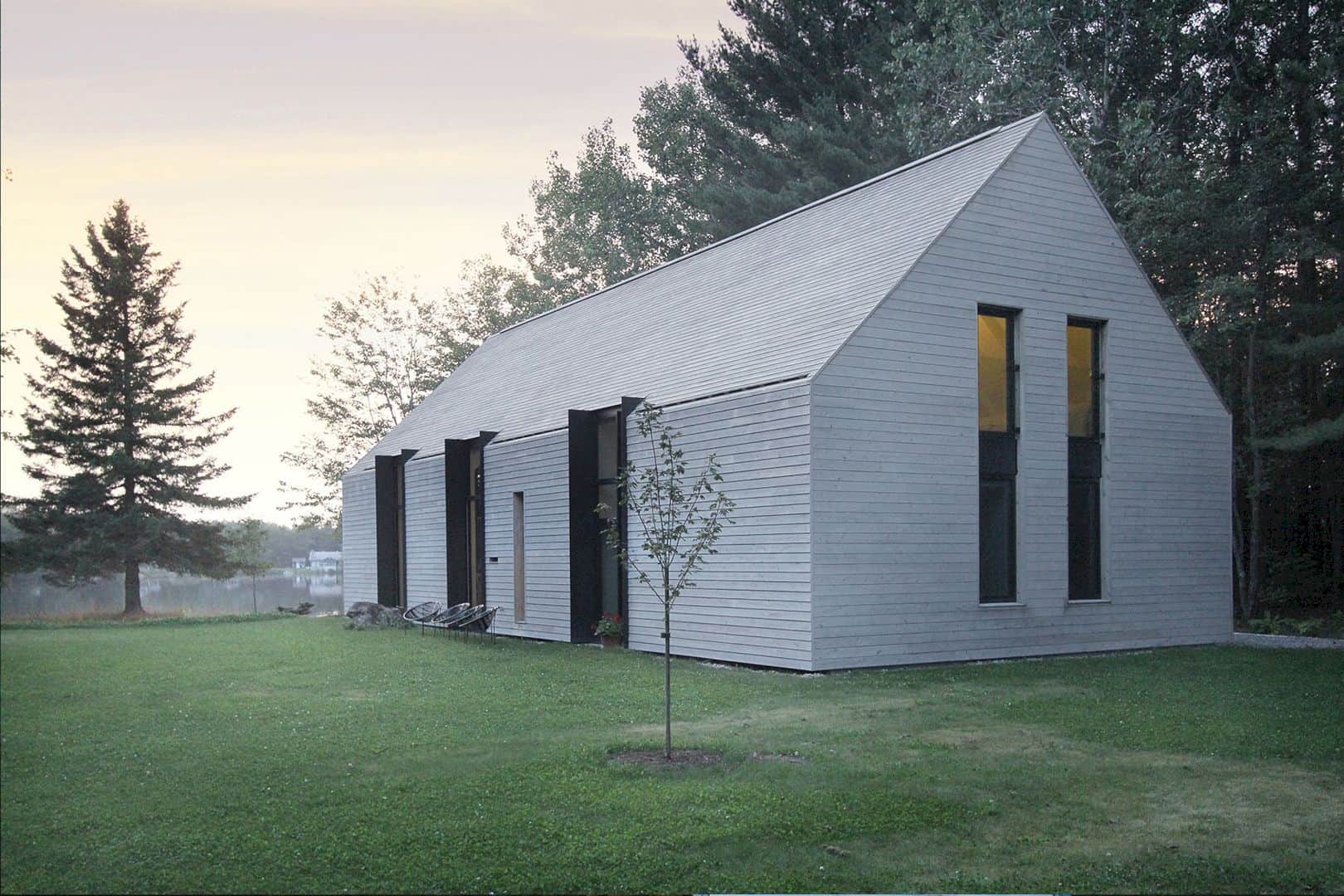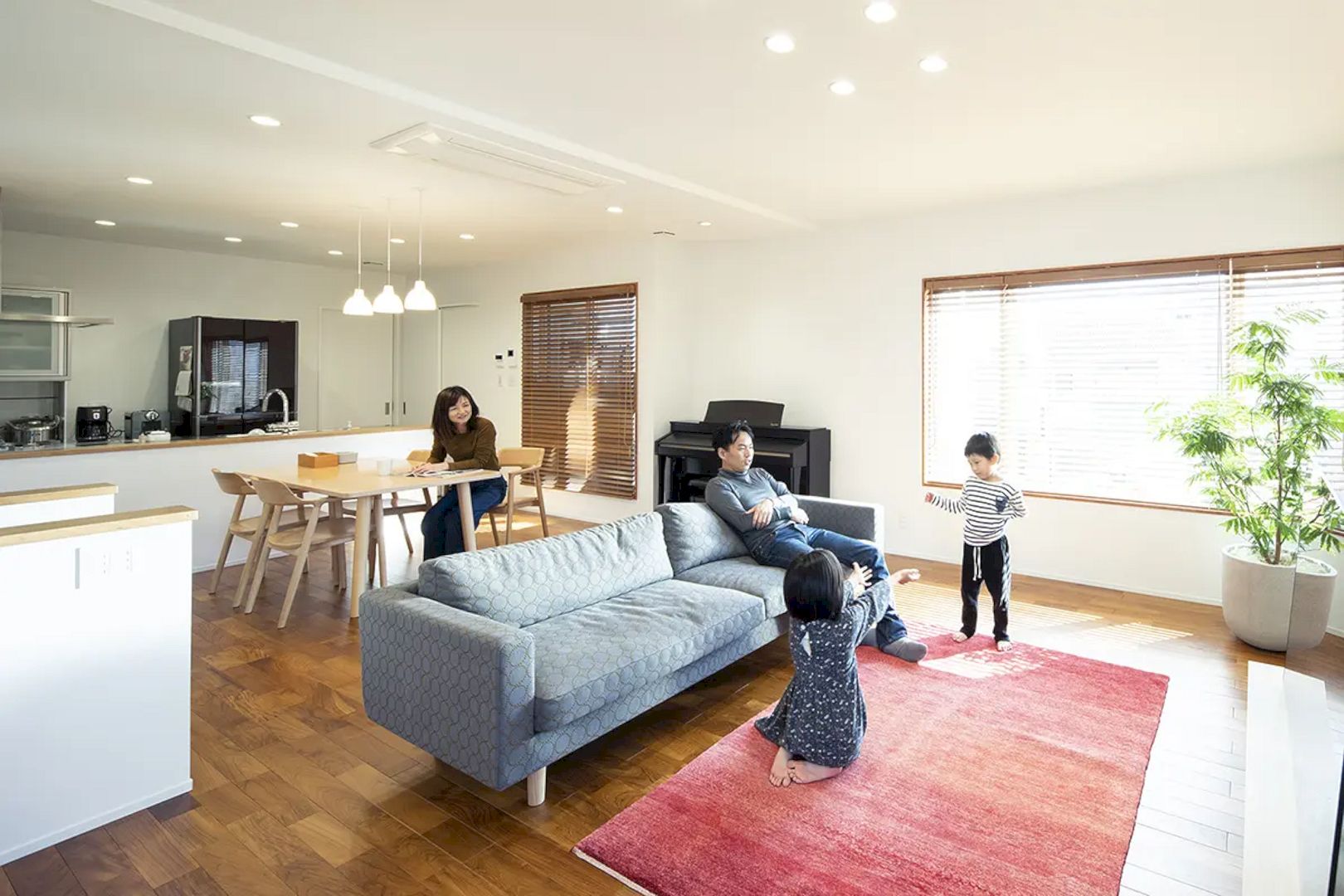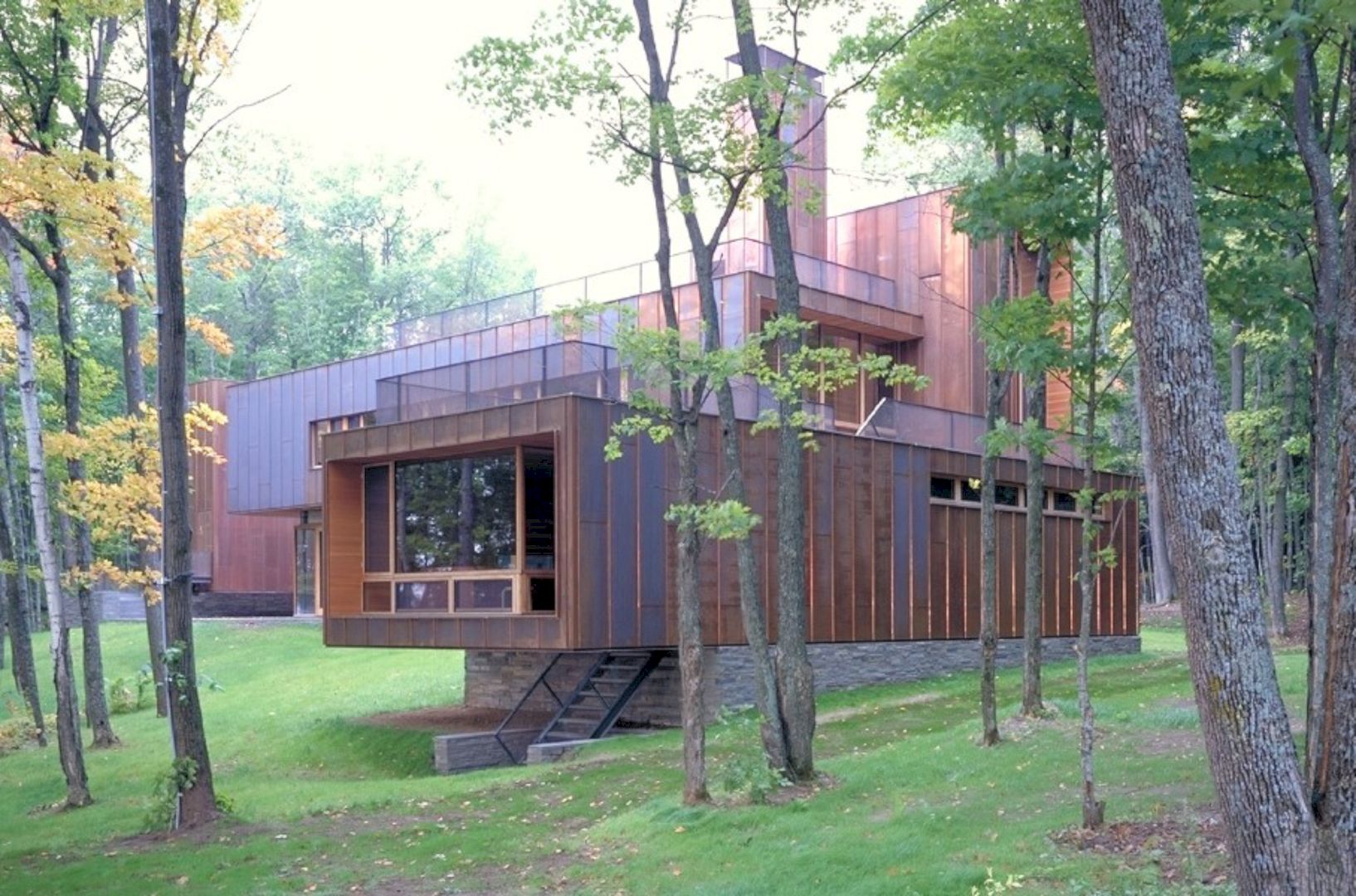Completed in 2019 with 300 m2 in size, Black House 99 is a single-family house designed by V2 Arquitectos. This house is implanted in a closed neighborhood of City Bell, Argentina. In order to provide warmer spaces inside the house, the choice of noble materials is used for this project. These materials also can reduce house maintenance.
Design
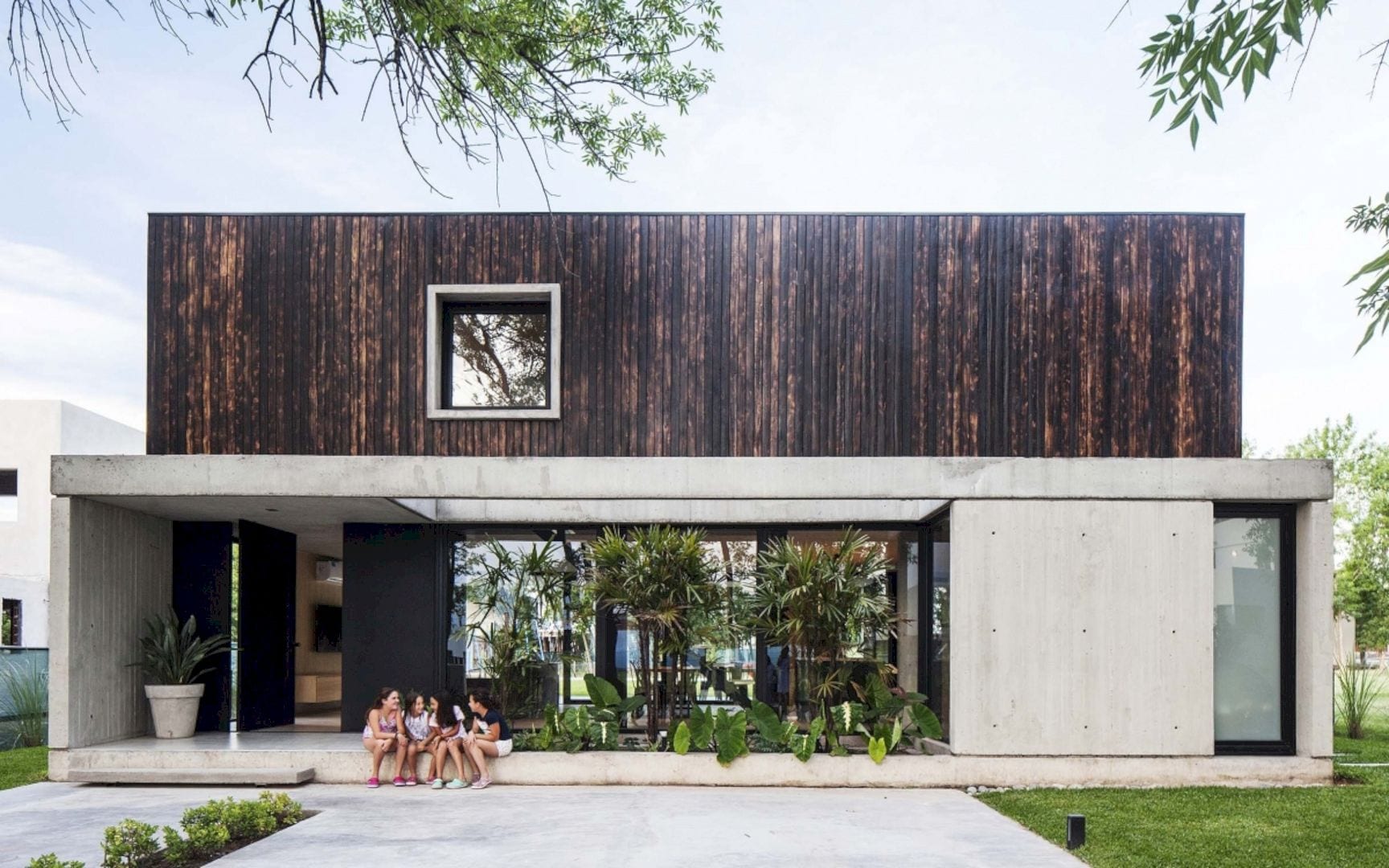
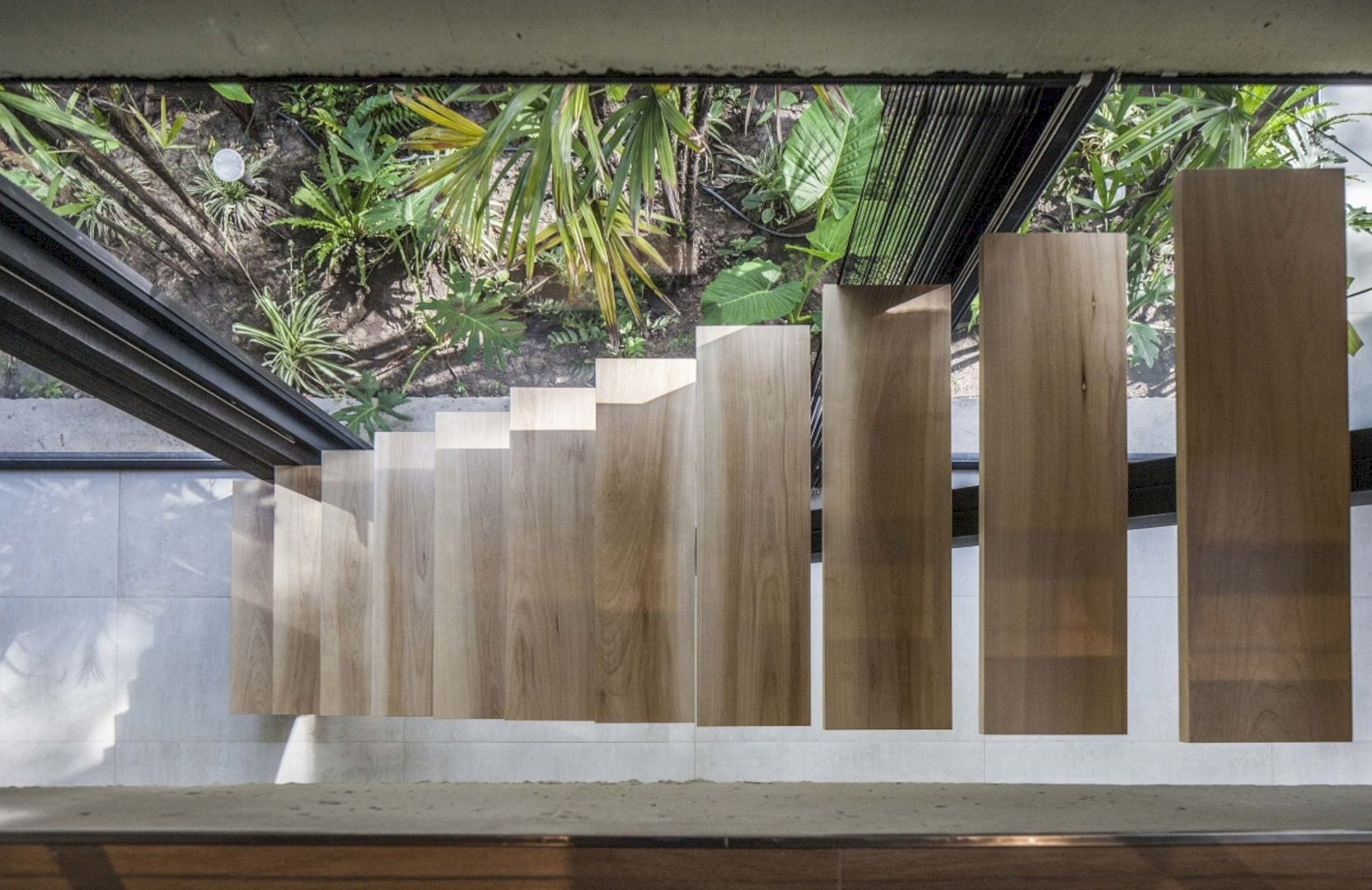
The clients’ main premise in this project is based on projecting spacious, flexible spaces in close contact with awesome nature. The house’s morphological confirmation is given by a 13 m x 13 m exposed concrete basement. This basement contains the house’s public activities.
Spaces
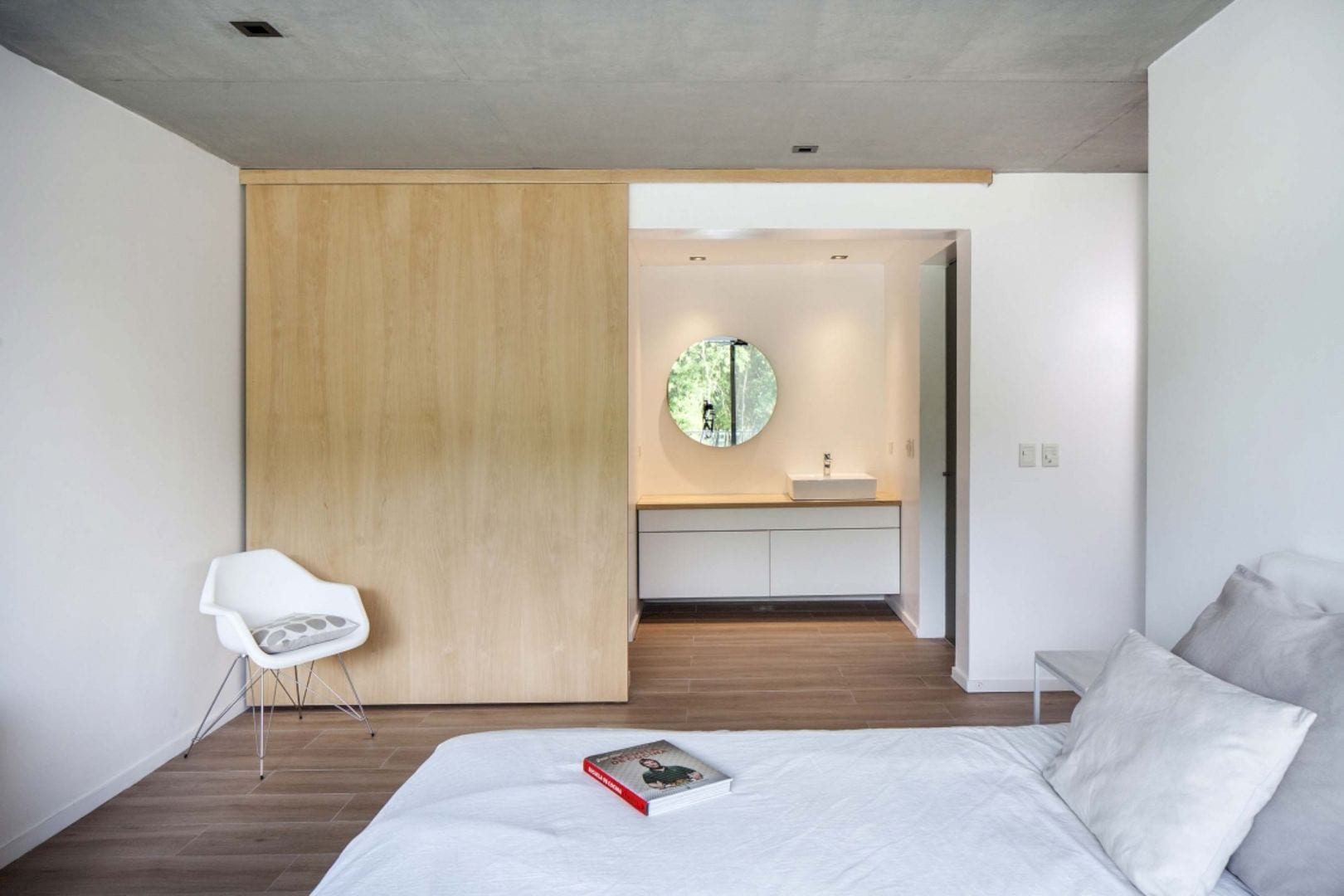
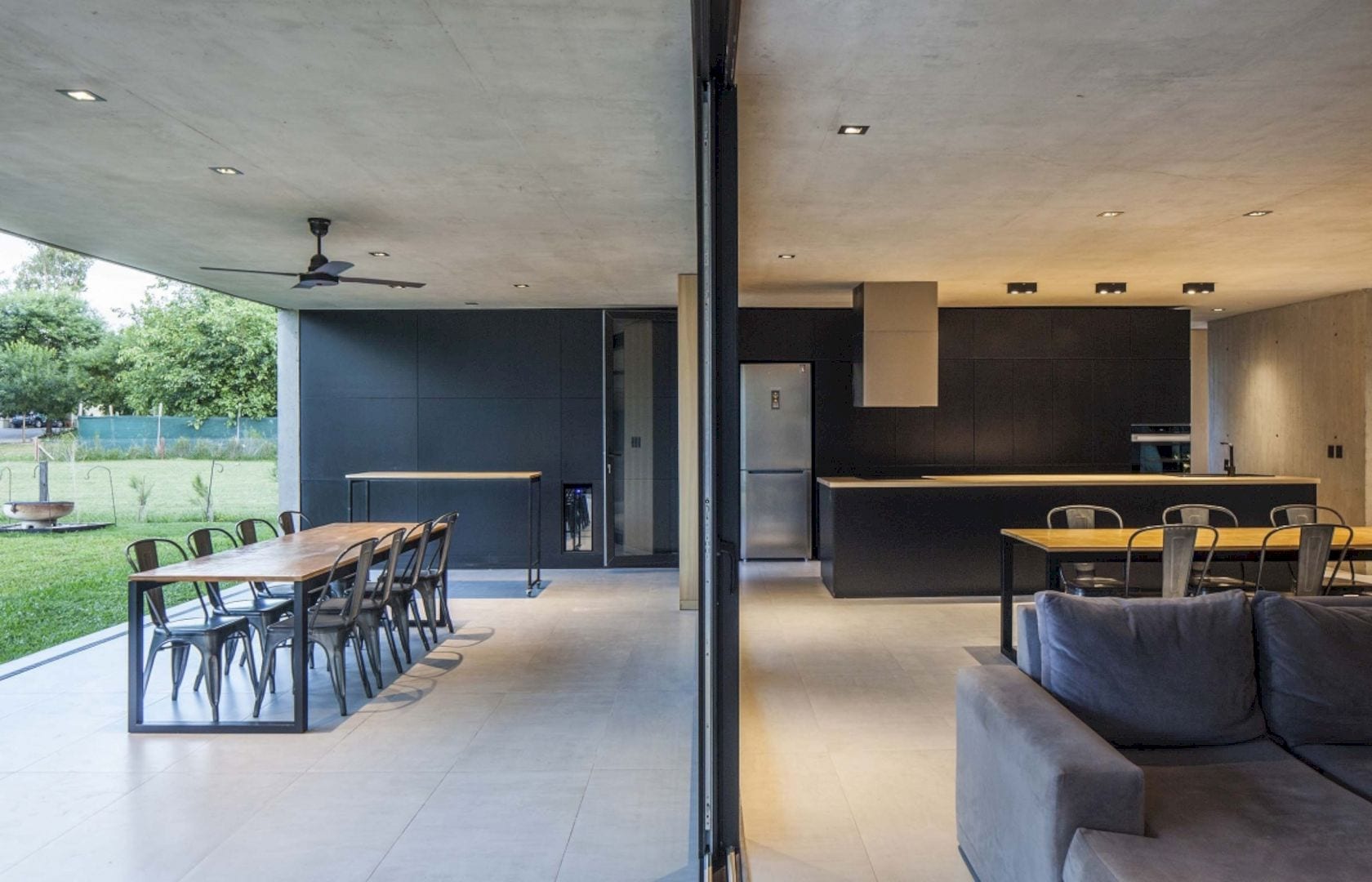
Projected along the ground floor, the exposed concrete slab can generate a spatial continuity towards the front and to the back of the house through semi-covered areas. These areas are differentiated by the activity they have.
There is also a place of arrival in front with a sieve of green plants, giving good privacy to this house. A more spacious semi-covered with an outdoor living-dining room can be found at the quiet part of the building. This room is linked to the house’s backyard.
Materials
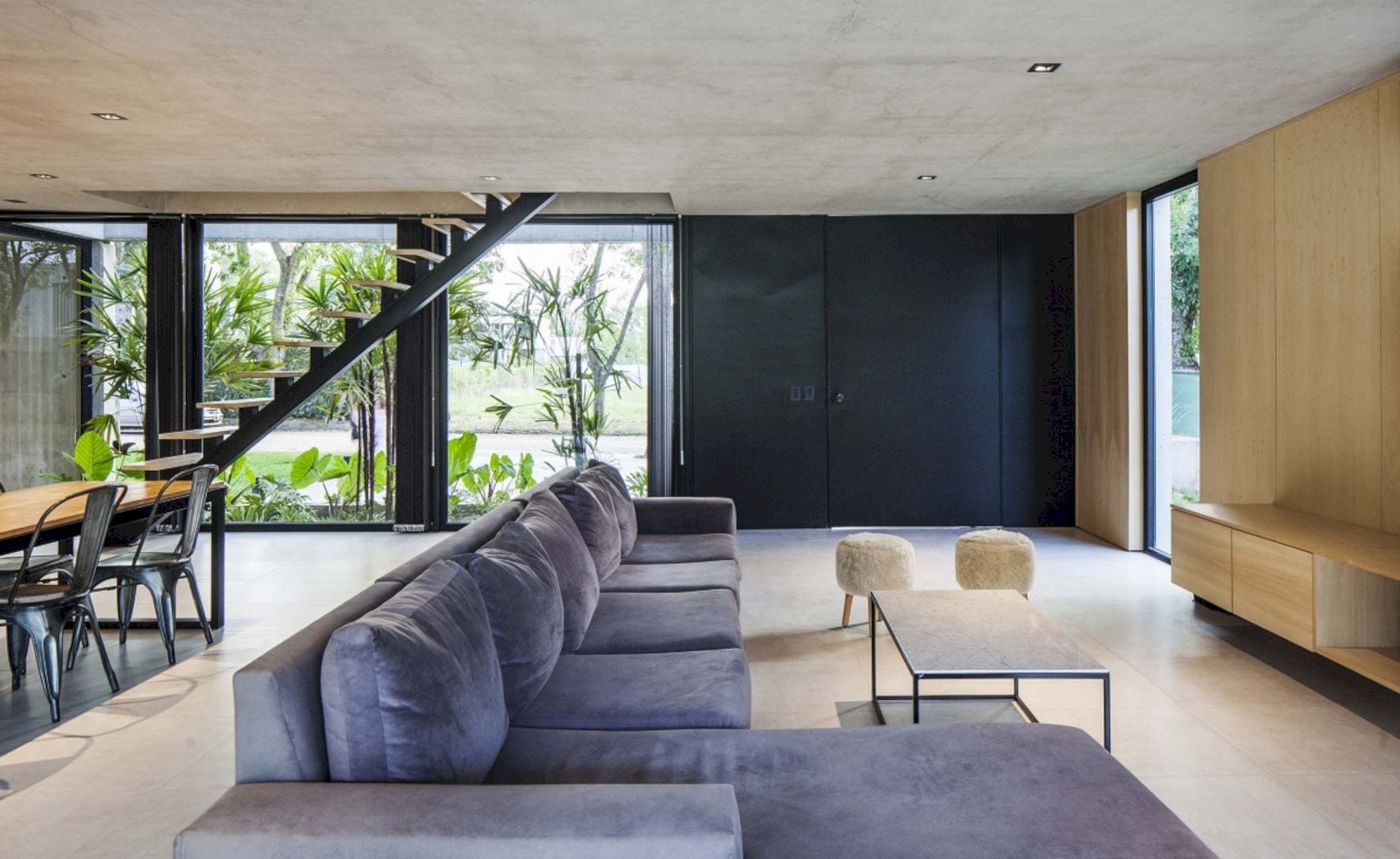
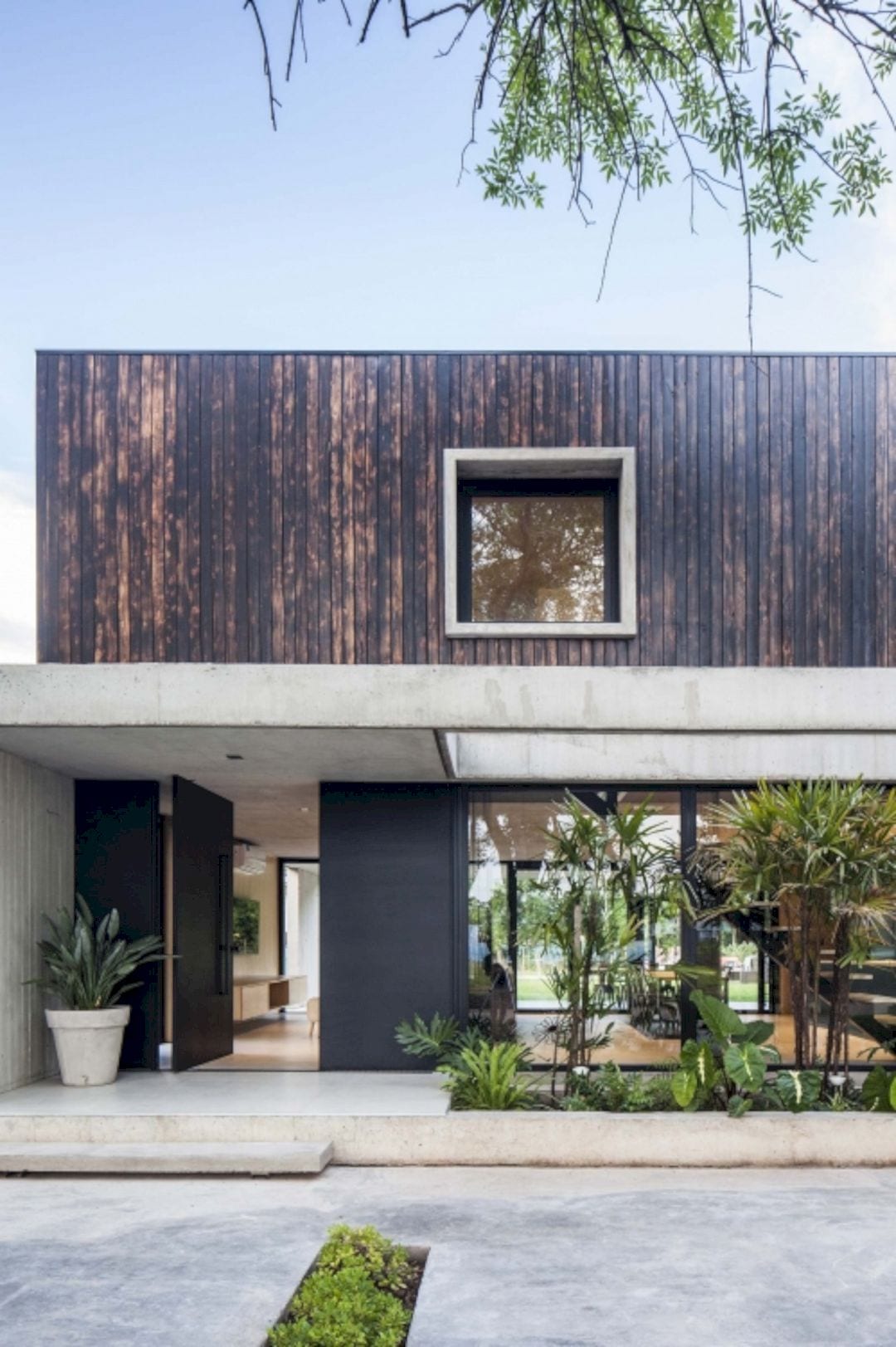
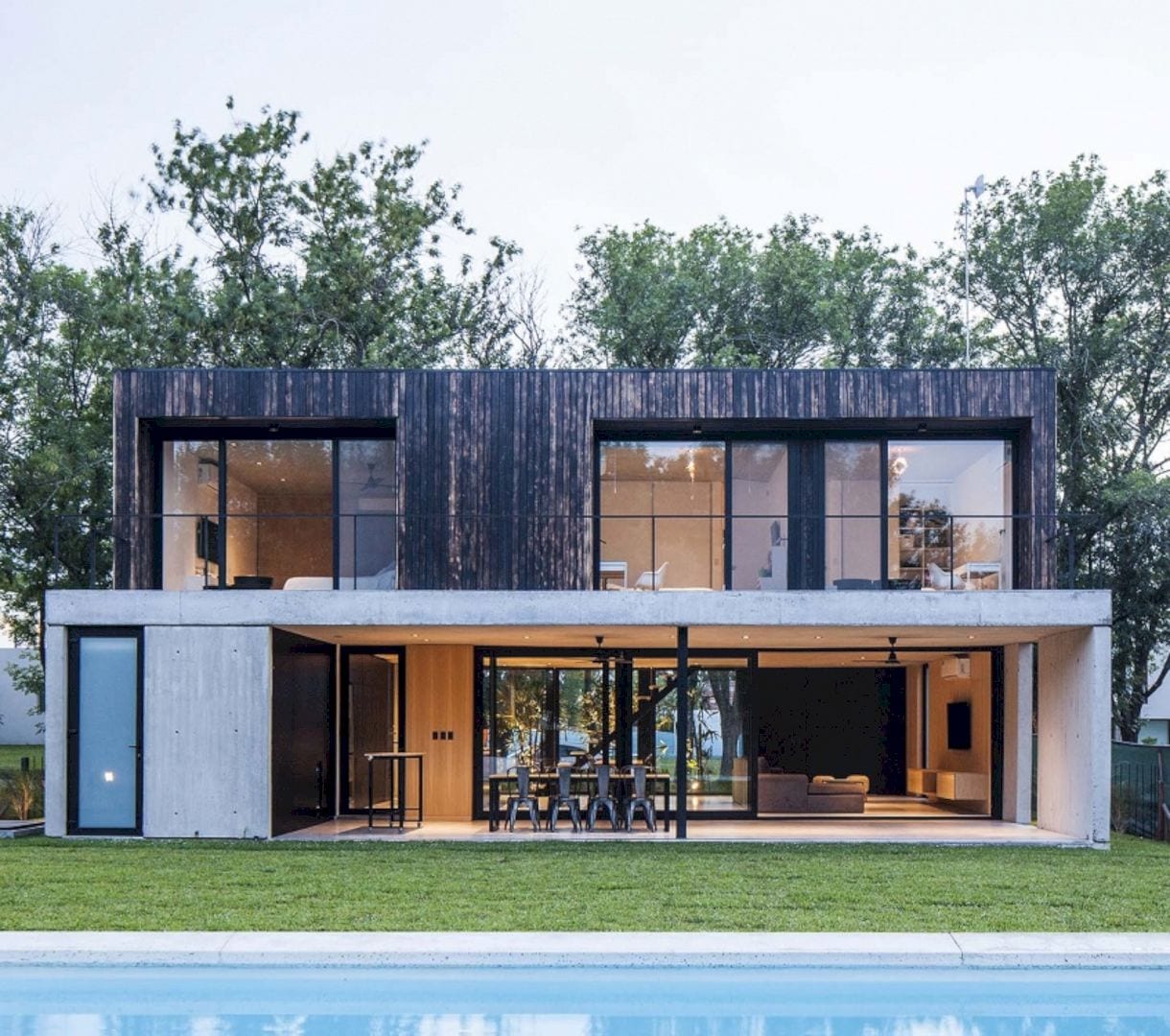
Noble materials cush as concrete, wood, and glass are chosen to reduce the house’s maintenance. These materials also can provide warmth to the interior spaces of the house. The combination of these materials can create an inviting appearance too inside the house.
Black House 99 Gallery
Photographer: Alejandro Peral
Discover more from Futurist Architecture
Subscribe to get the latest posts sent to your email.

