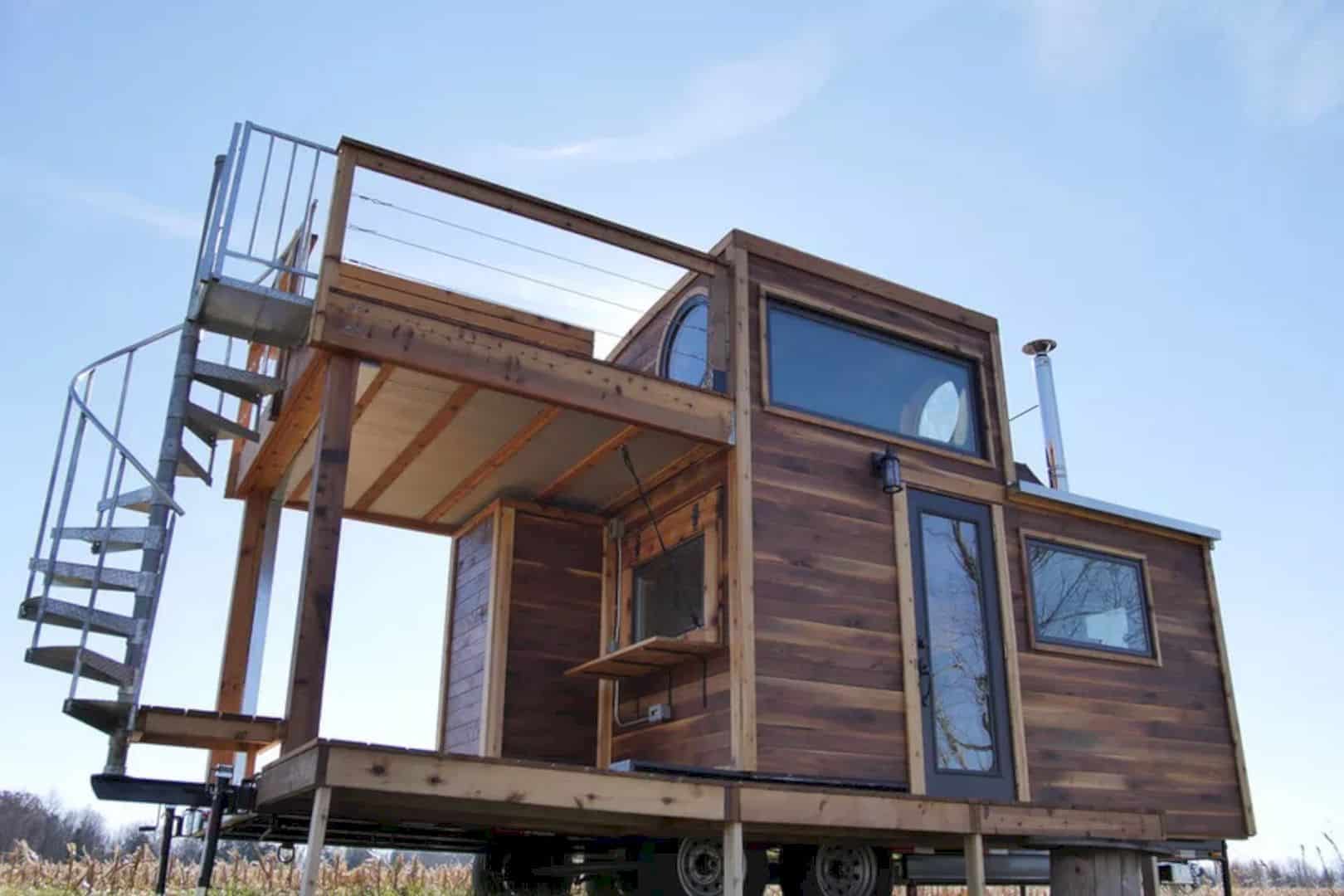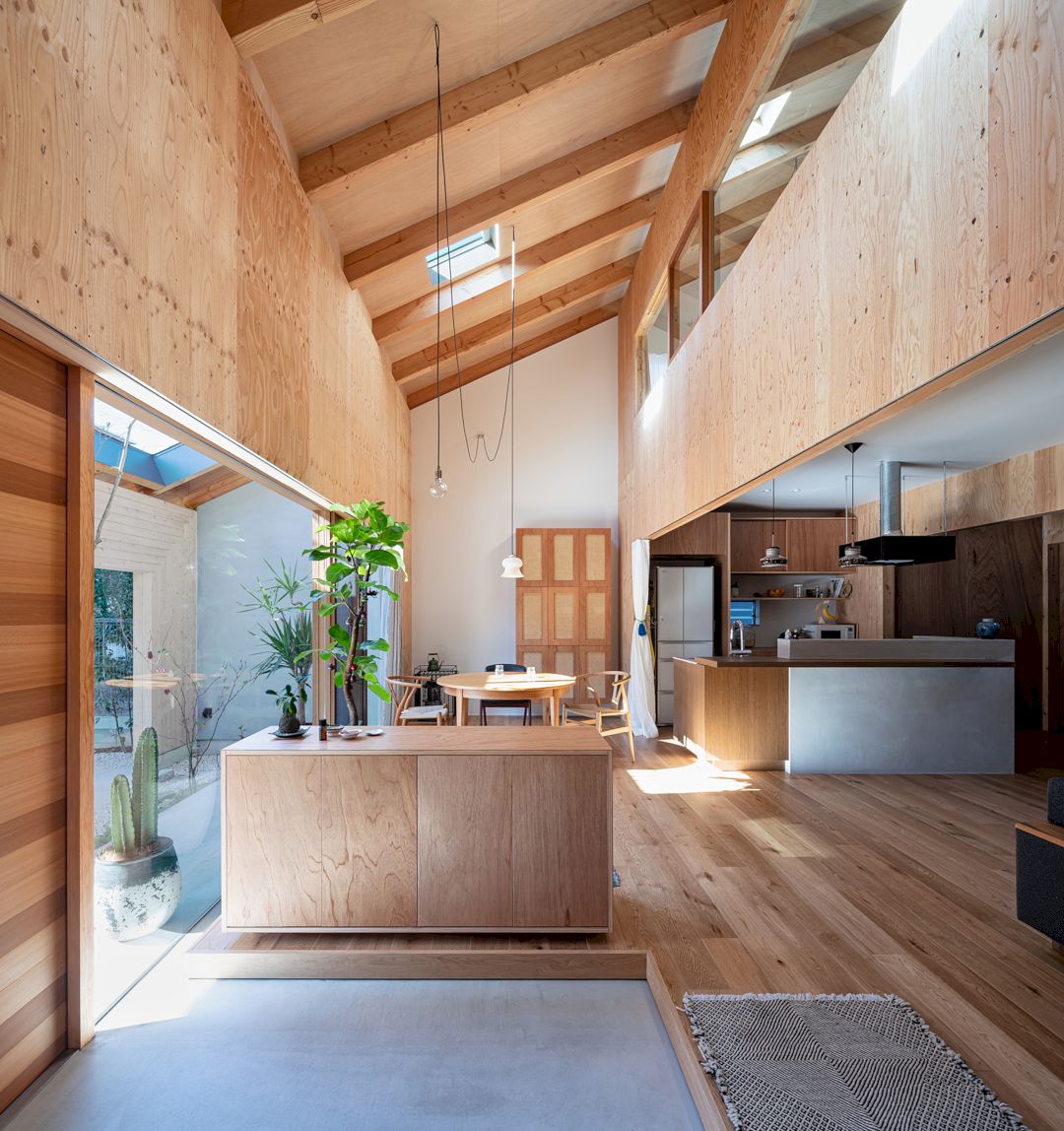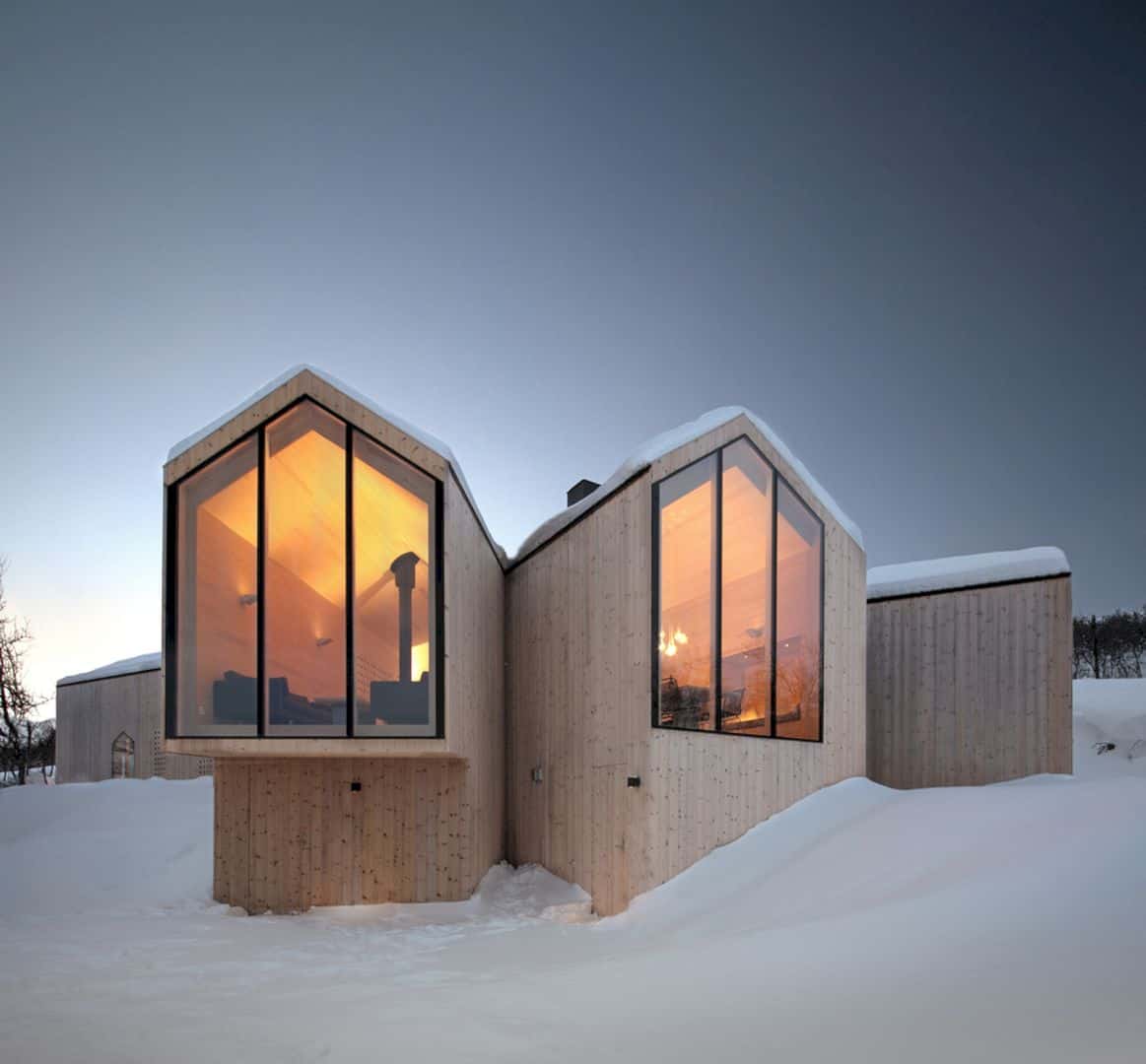Located in Los Angeles, California, OAKMONT is an existing house with 6,000 square feet in size. This house is expanded by Marmol Radziner Architecture, adding 3,000 square feet more. It is a California ranch house style with a low gable roofline, expansive windows, and a spacious plan.
Design
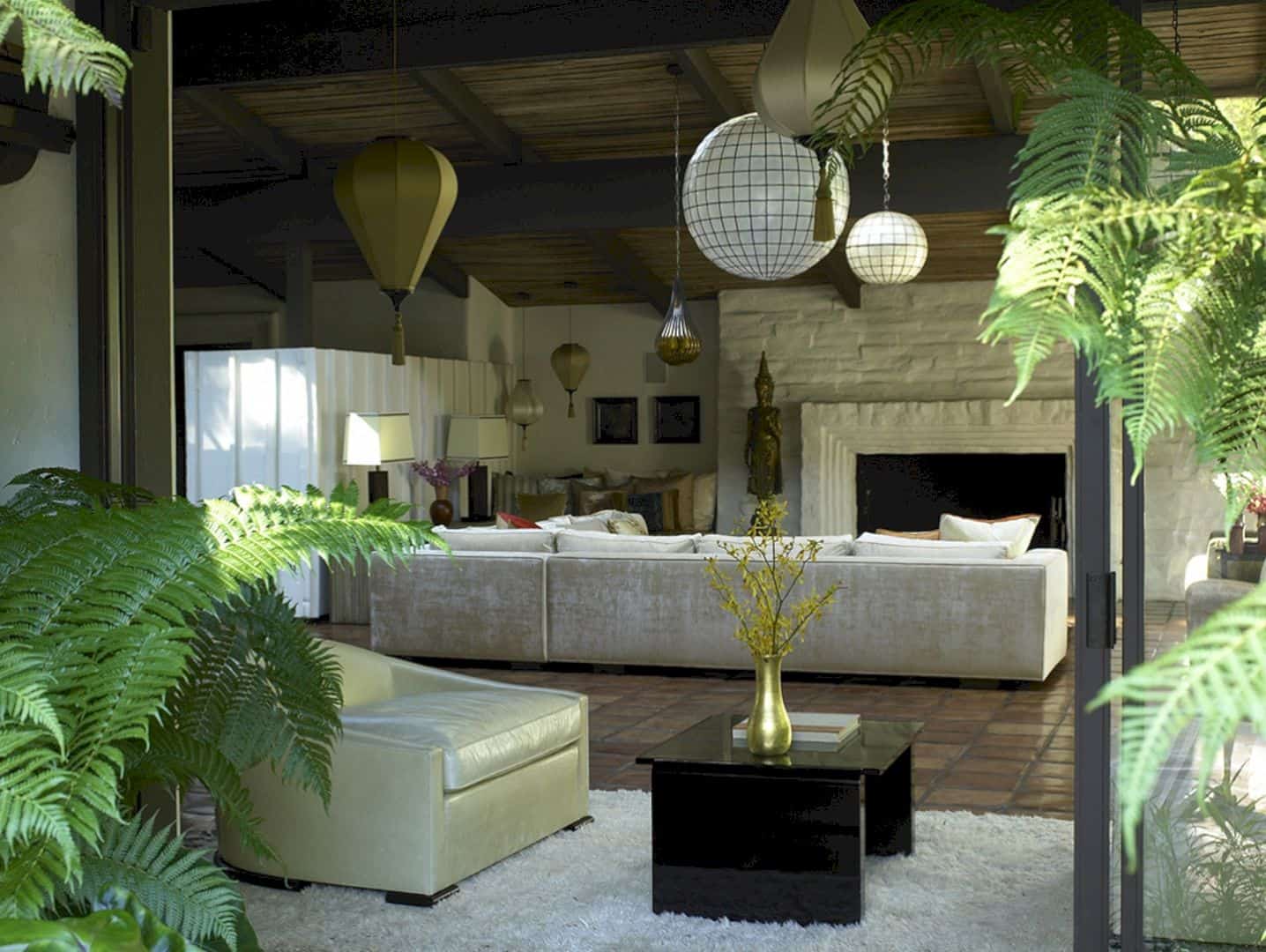
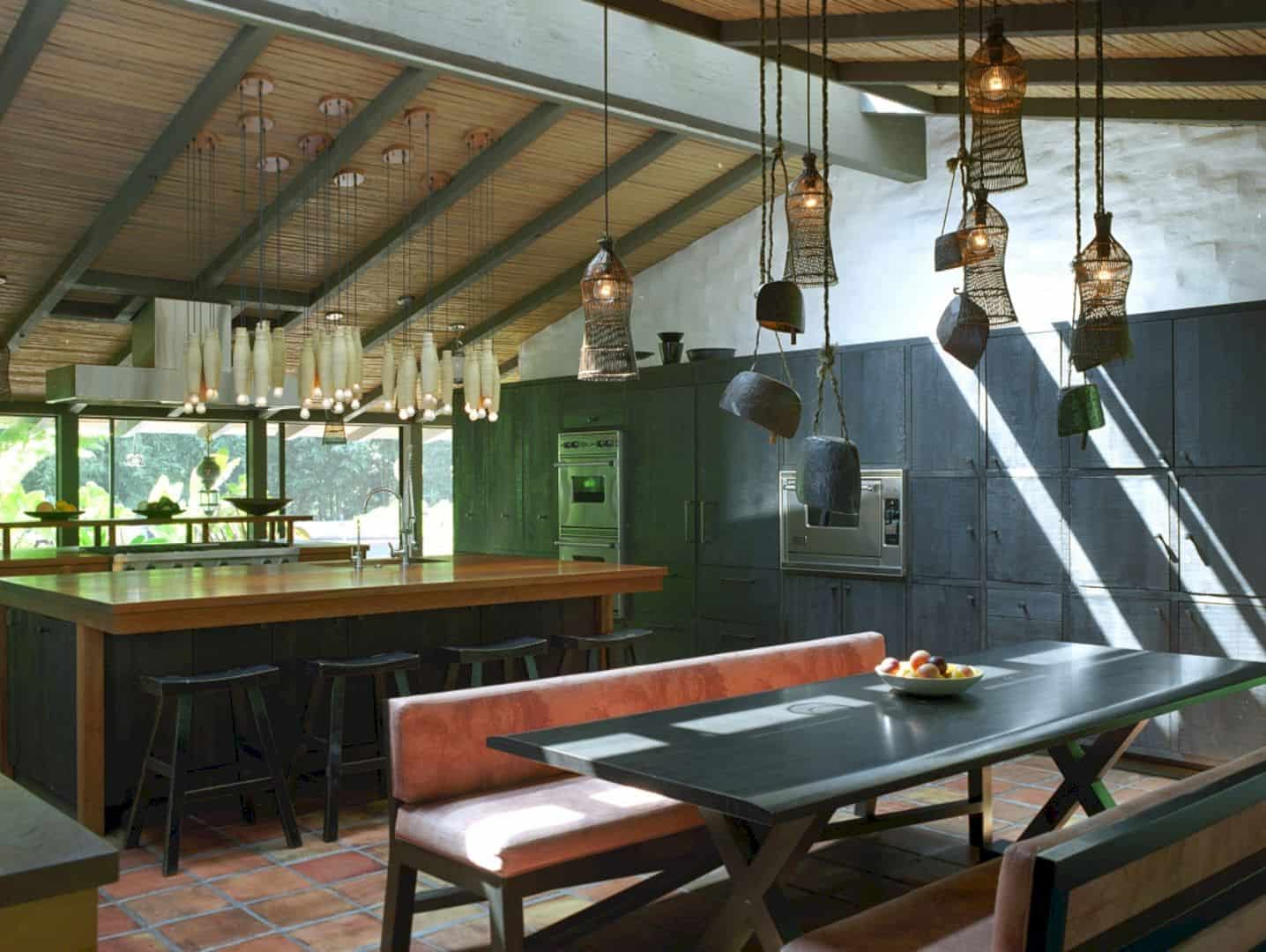
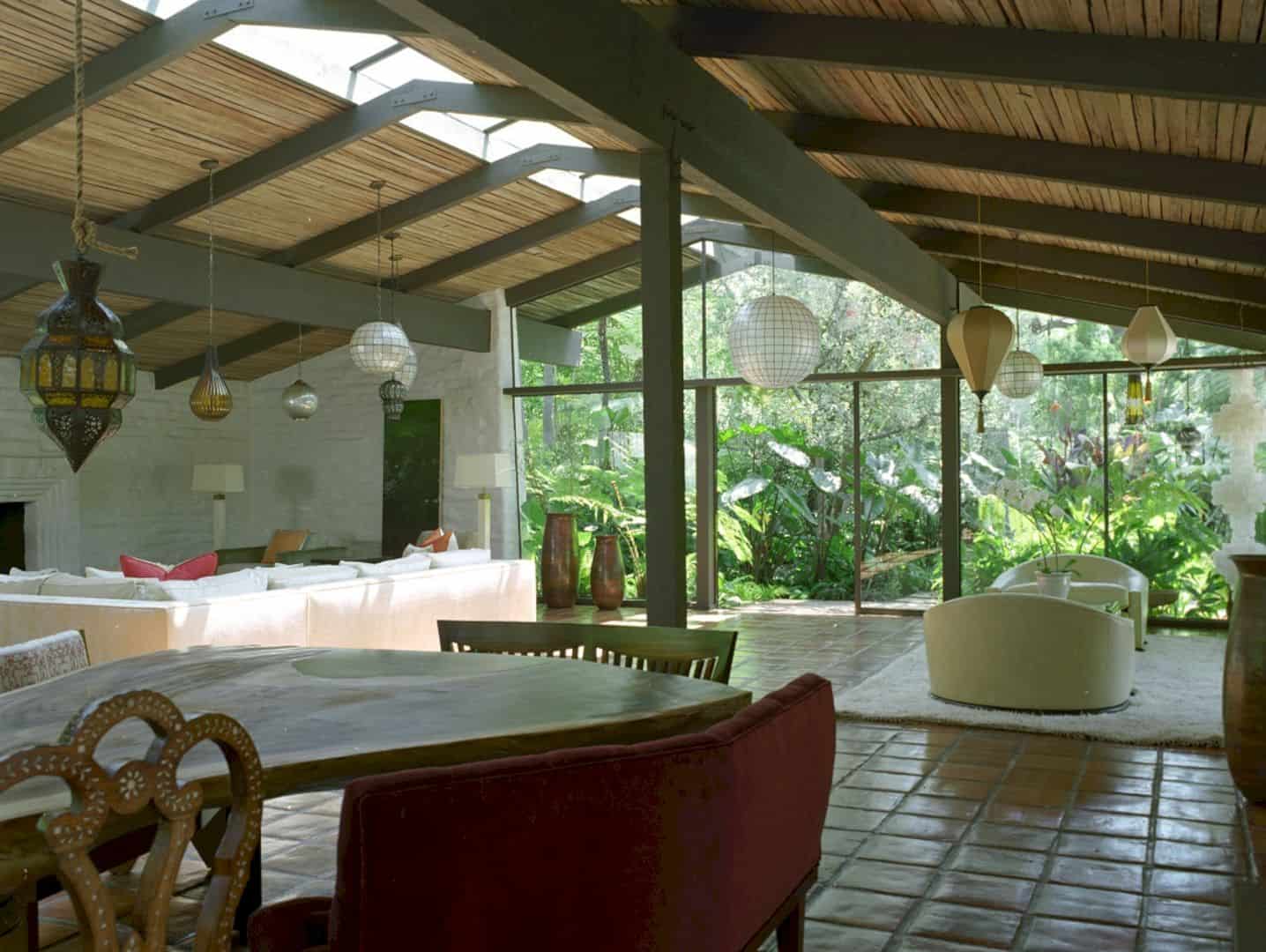
Designed by Cliff May in 1956, this ranch house offers expansive windows, a spacious plan, and also low gable roofline. These make the house become an example of a California ranch house style with its awesome and unique characters.
Structure

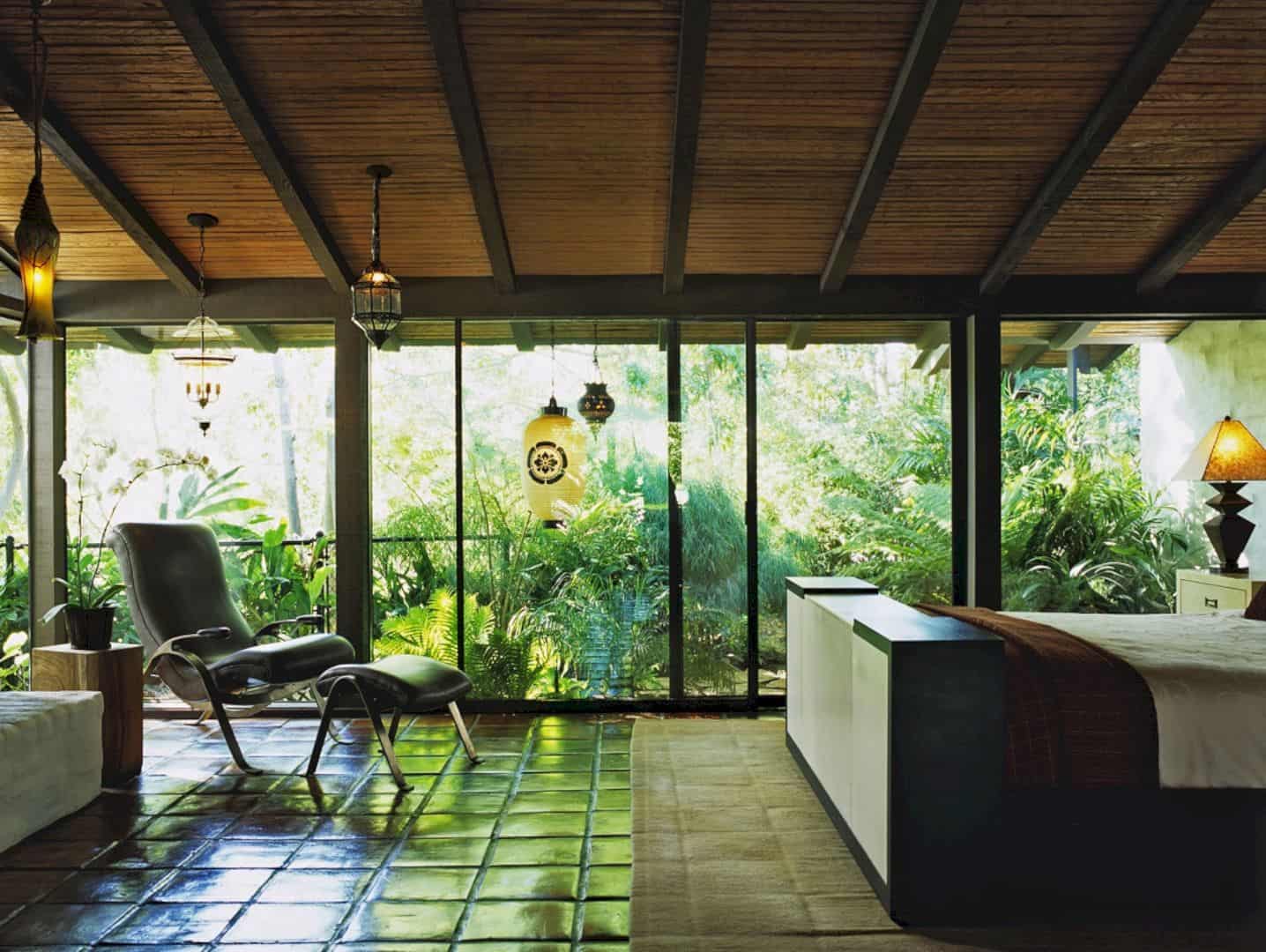
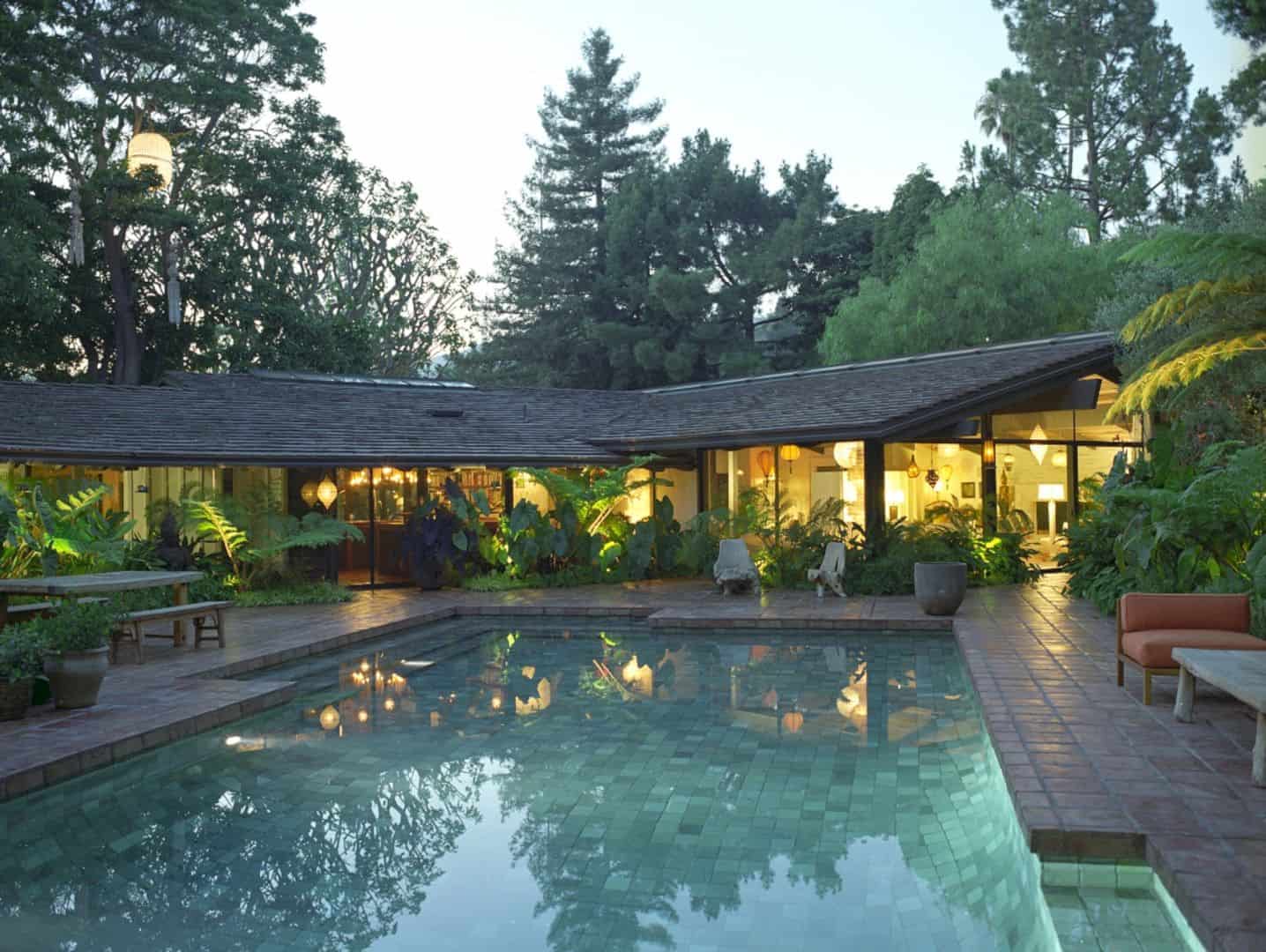
The architect adds 3,000 square feet to the existing house, incorporating some rooms. There is a studio-quality theater, gym, and also a new office. The low gable roofline stands out, supported by the California structure style. Outside, there is a large swimming pool that serves as an entertaining area.
Exterior
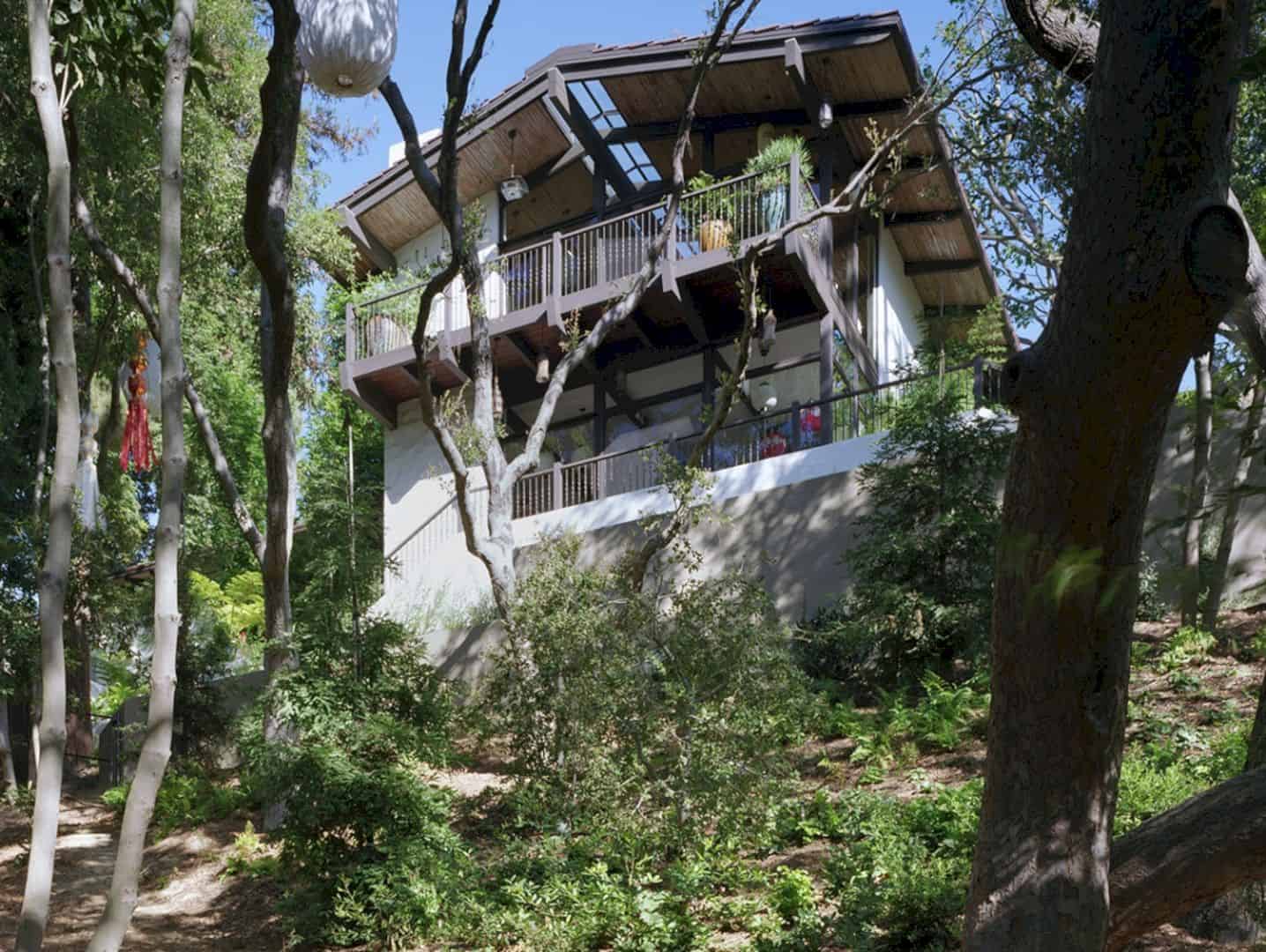
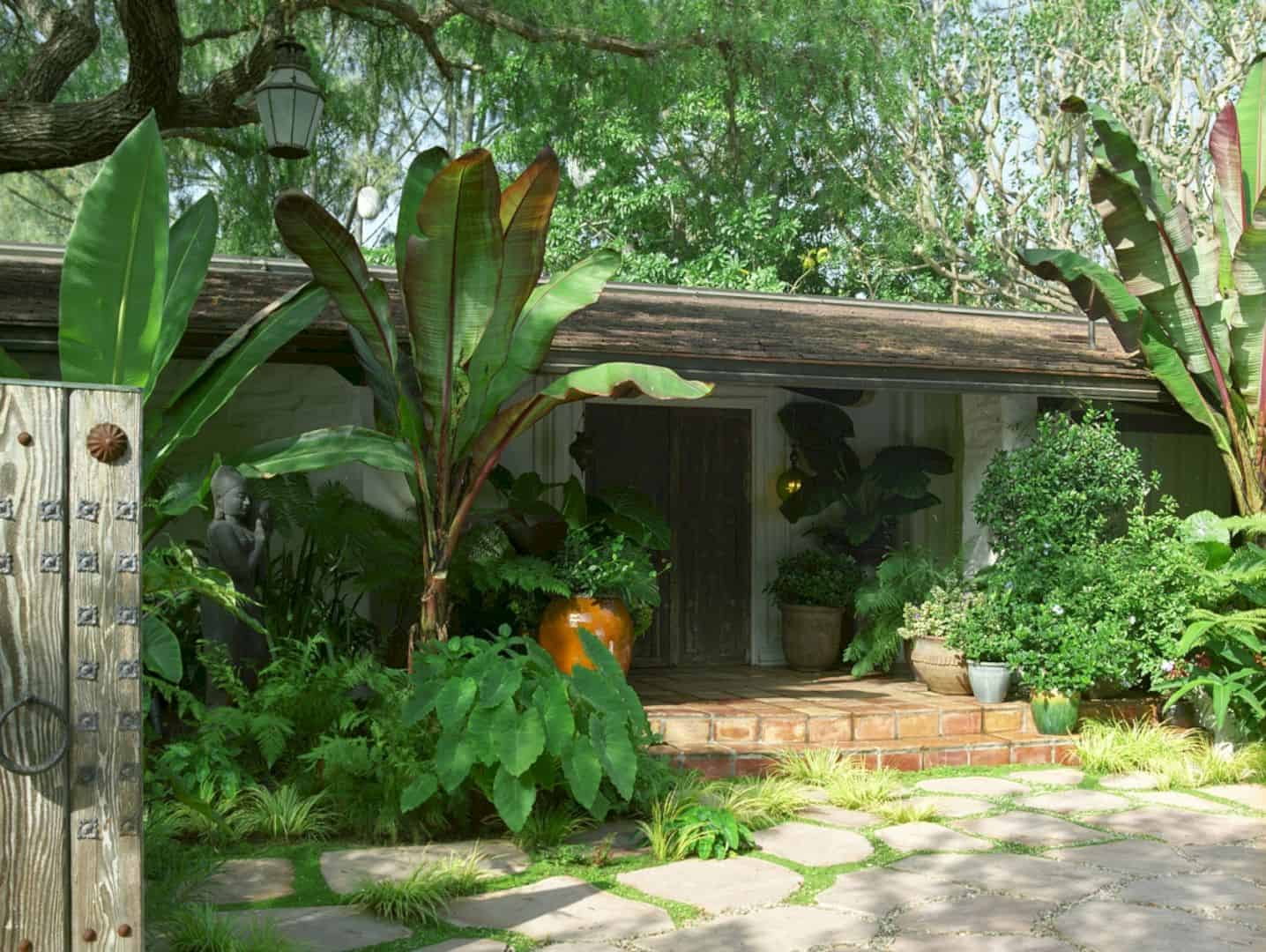
This ranch house is surrounded by a lot of big greeneries, like sits in the middle of a forest. At the entrance, some pots of greeneries are also added to create balance with its surrounding nature. These greeneries also can be found inside each room of the house.
OAKMONT Gallery
Photography: Marmol Radziner Architecture
Discover more from Futurist Architecture
Subscribe to get the latest posts sent to your email.

