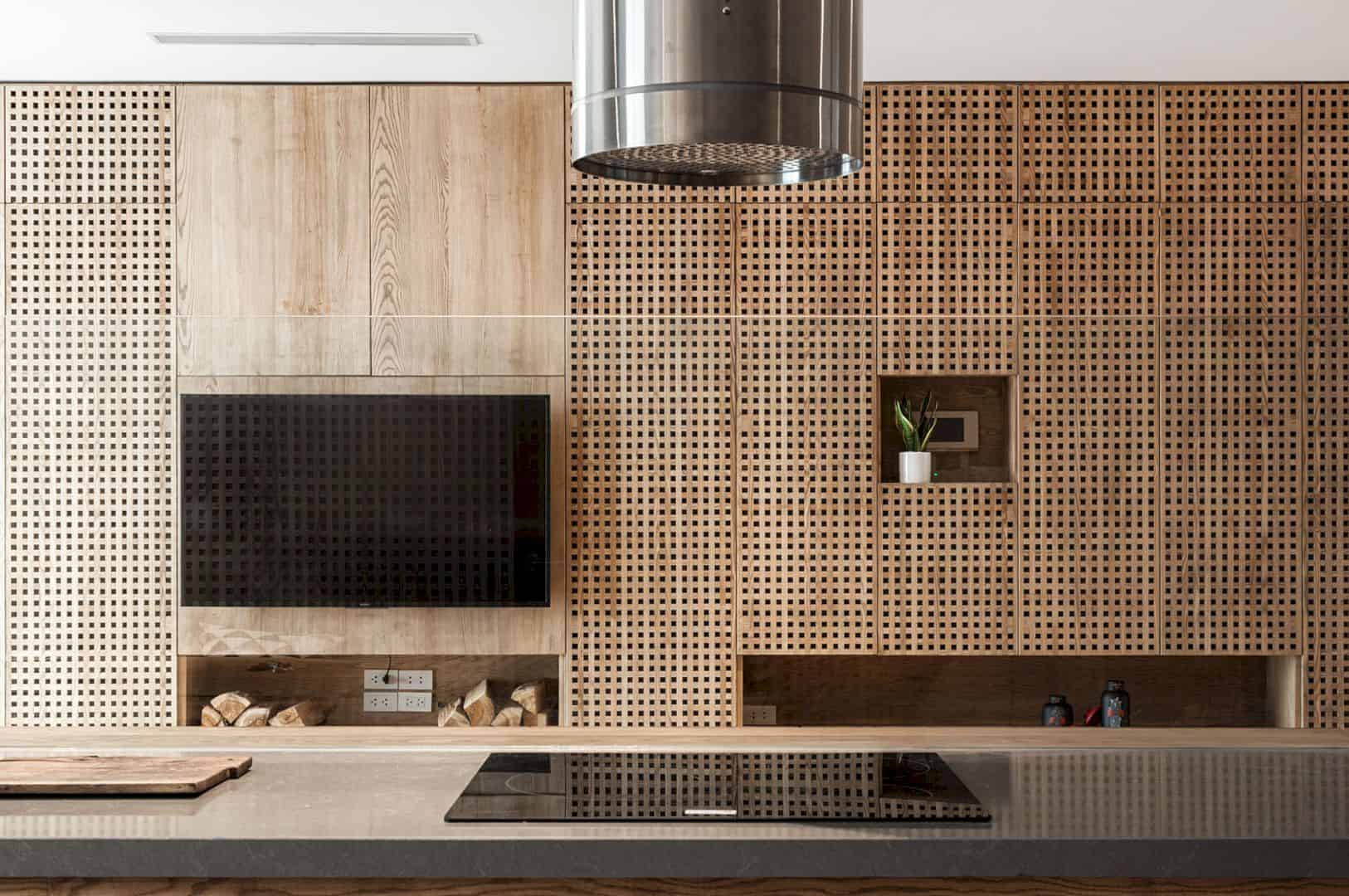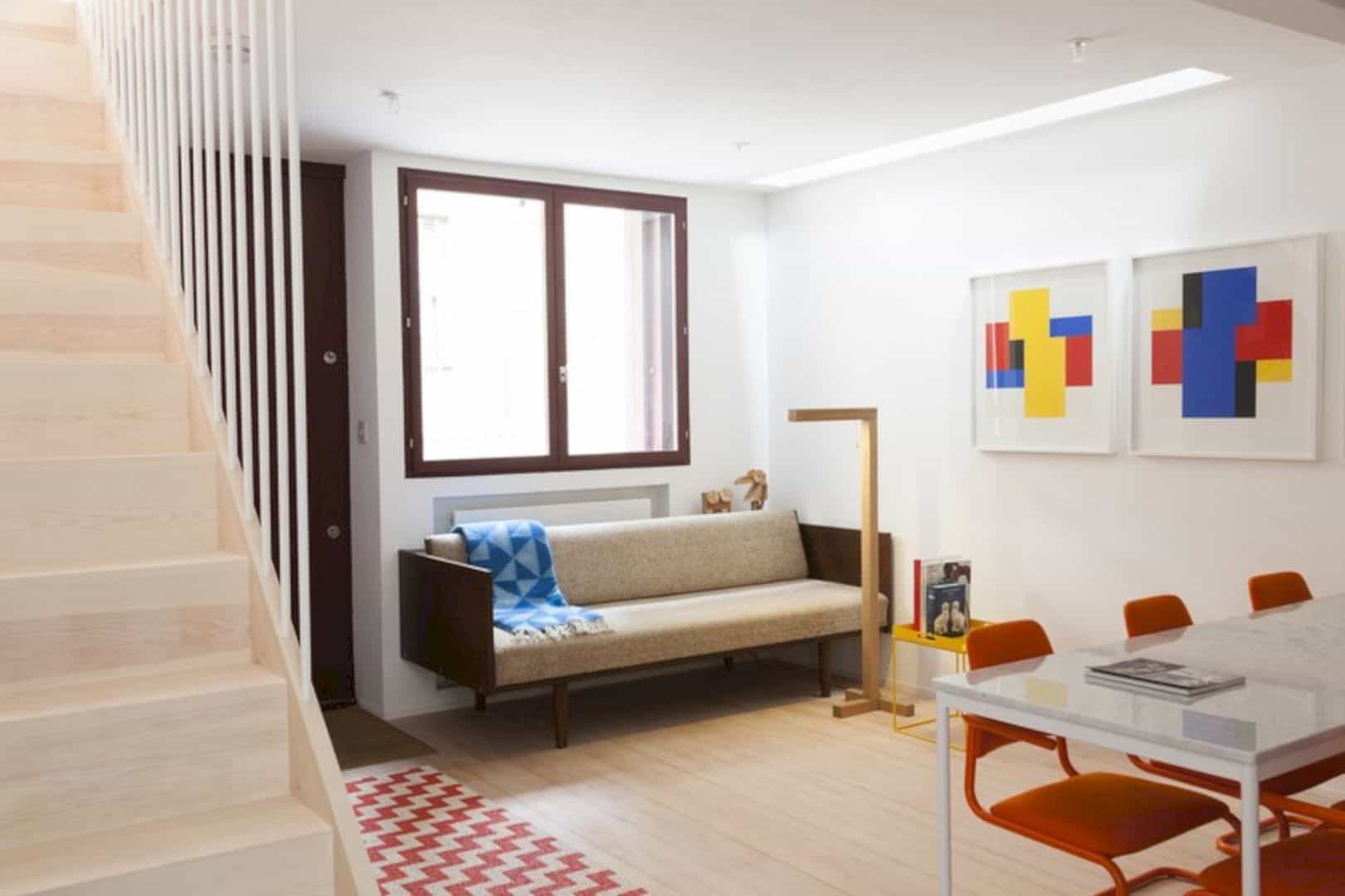Located in Campinas, São Paulo, Brazil, A.B Residence is a 2009 residential project designed by Telles Arquitetura. Due to some constraints, this house is developed on a longitudinal axis. This axis becomes the main element of the project.
Axis
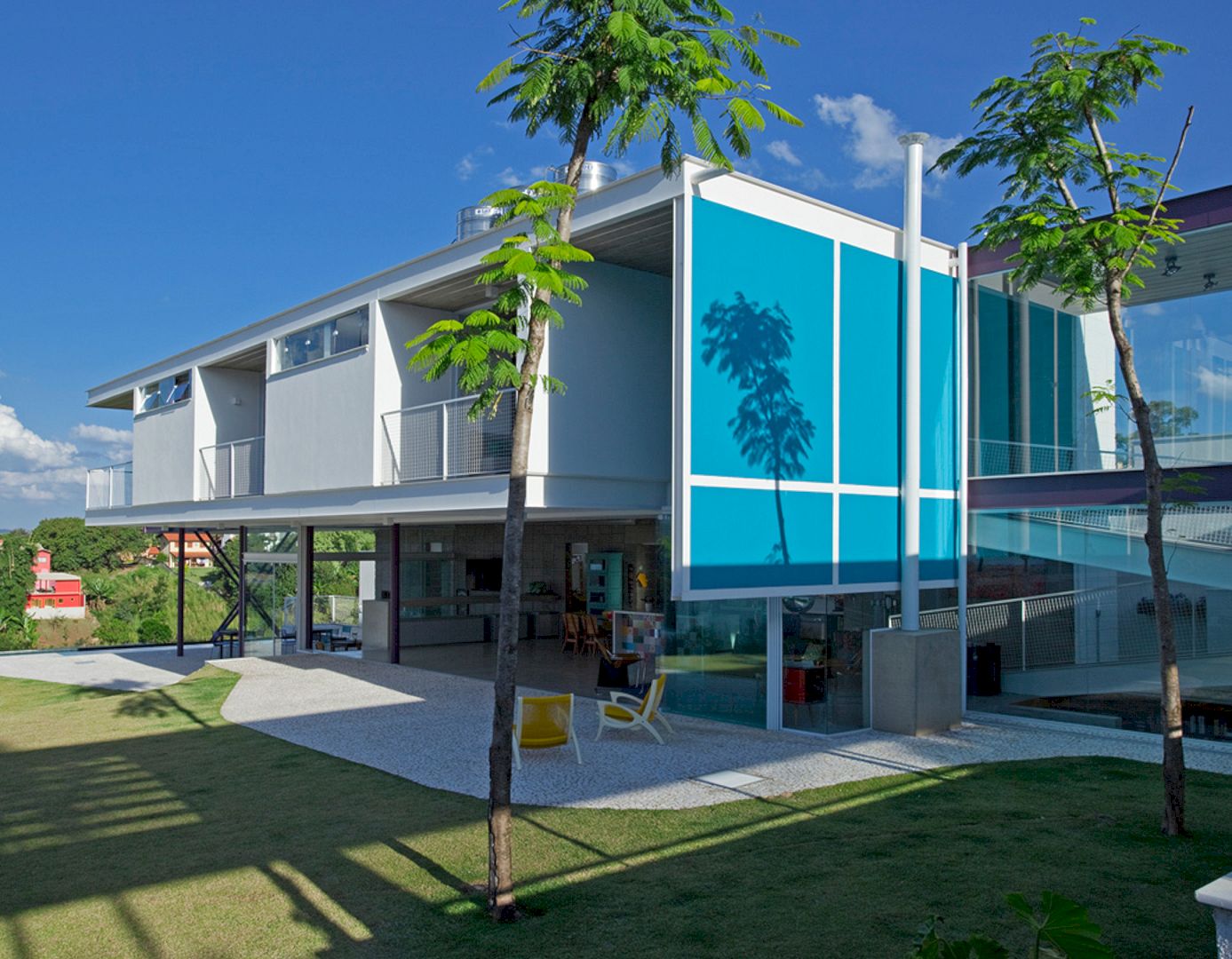
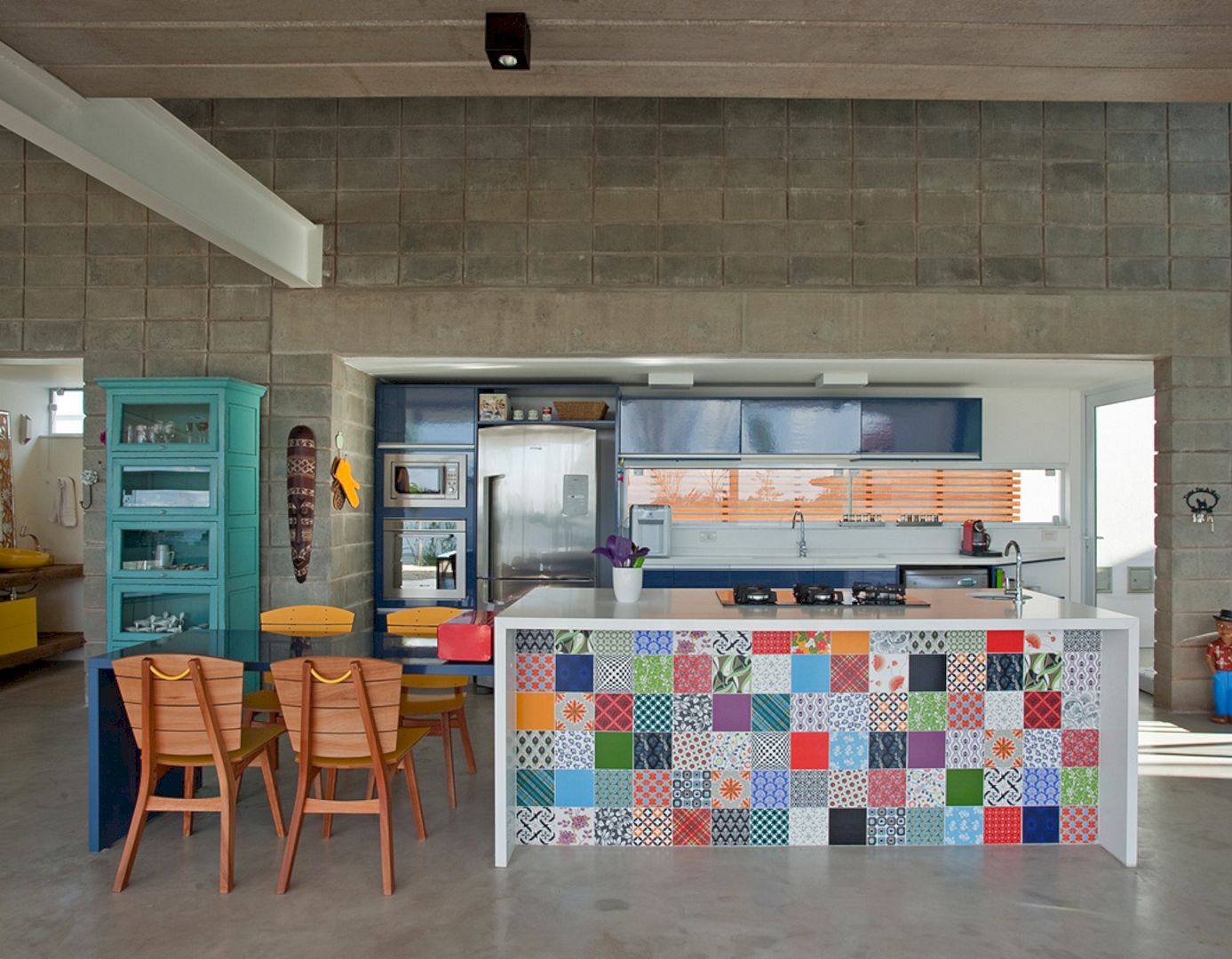
There are some constraints in this development house project such as the slope of the land, orientation to the north, environmental preservation area at the back of the lot, and the street. The solution for these constraints is developing the house on an axis.
The axis connects the street to the preservation area through small stairs and ramps that adapt the building construction to the site’s natural topography.
Structure
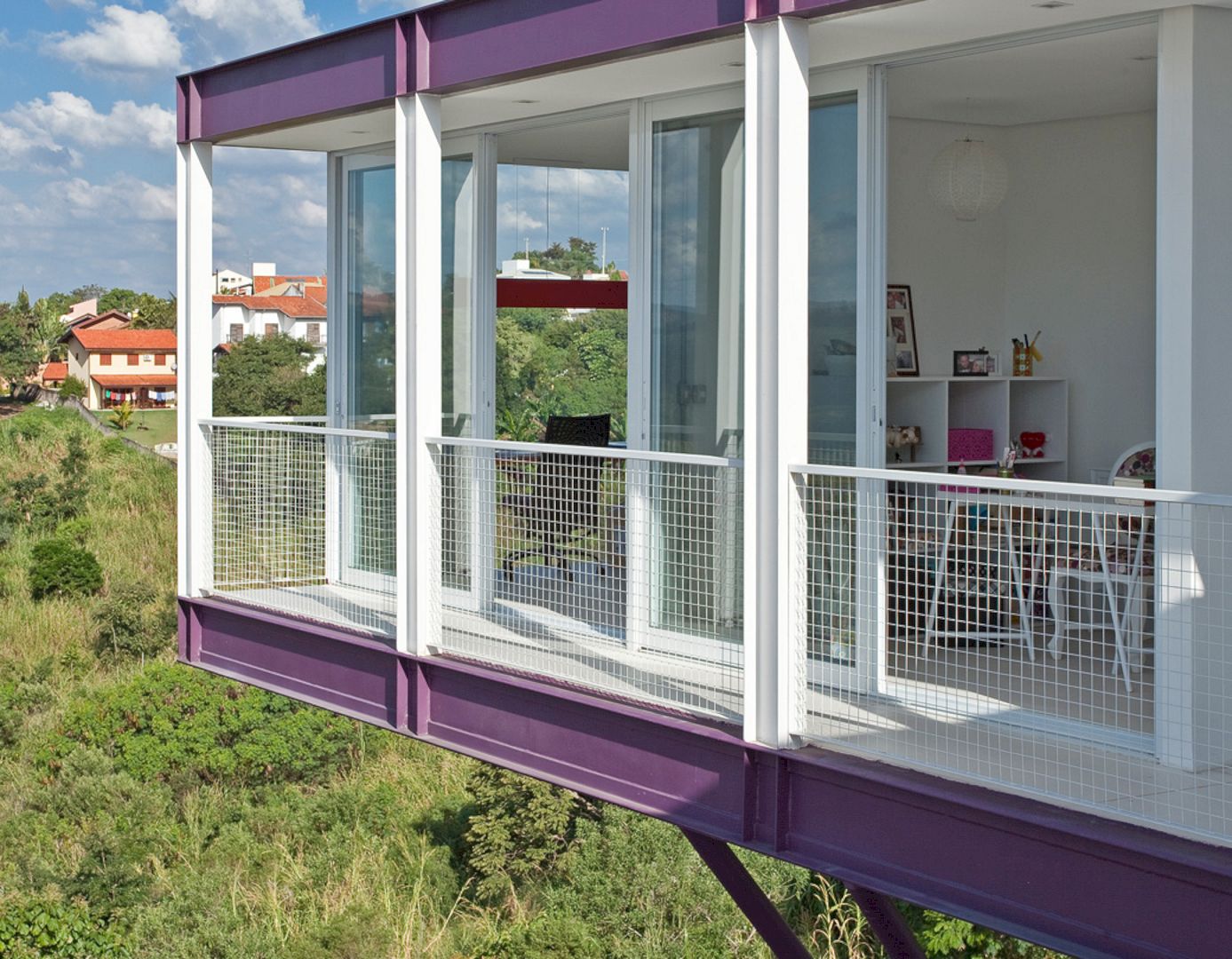
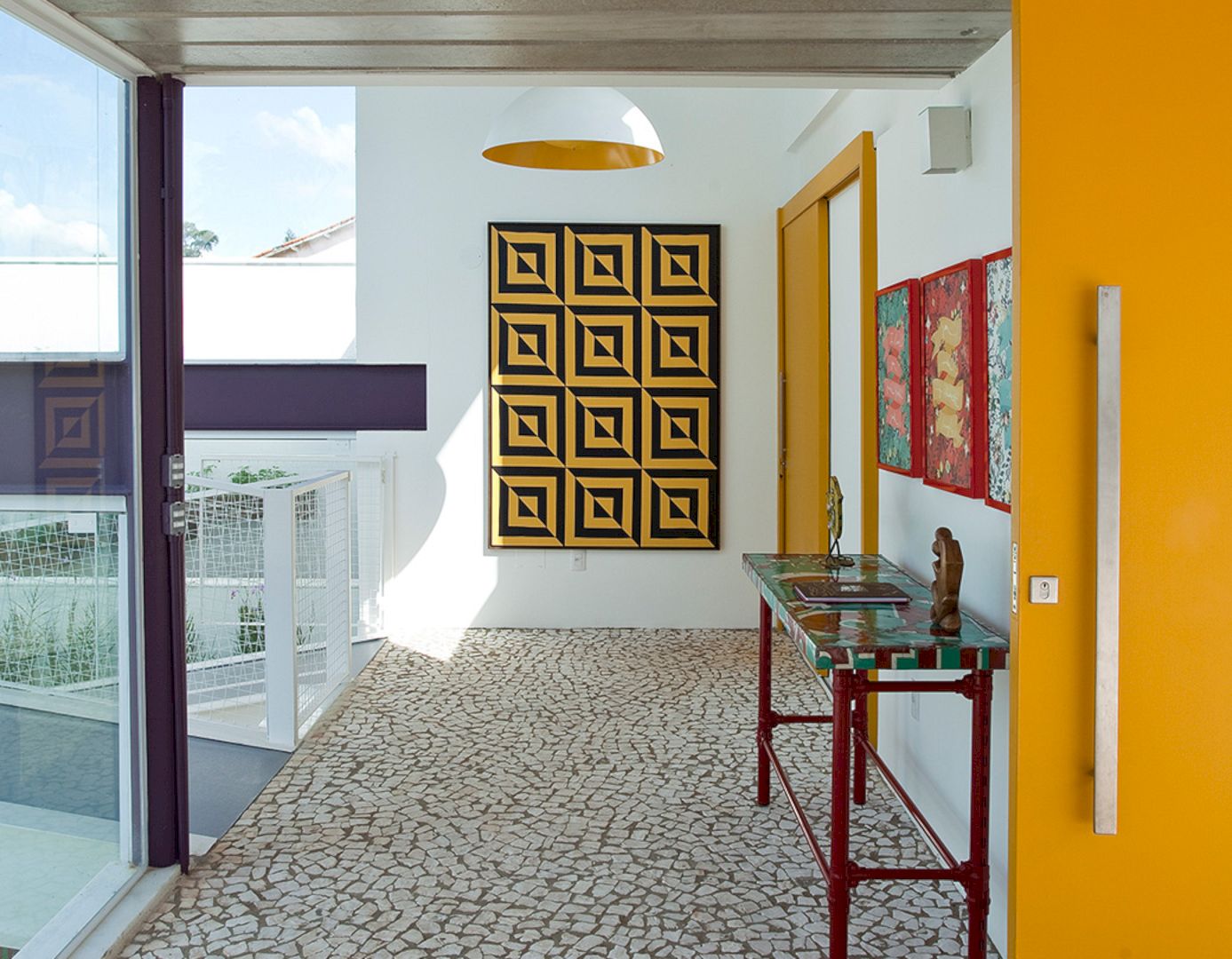
On a line of tubular pillars, there is a metallic structure box supported by a structural block gable, isolating the house from the southwest’s high insolation, sheltering the rooms’ intimate sector, and configuring the convivial space below. Through large glass doors, this space opens onto the land to blur the boundary between interior and exterior.
Axis
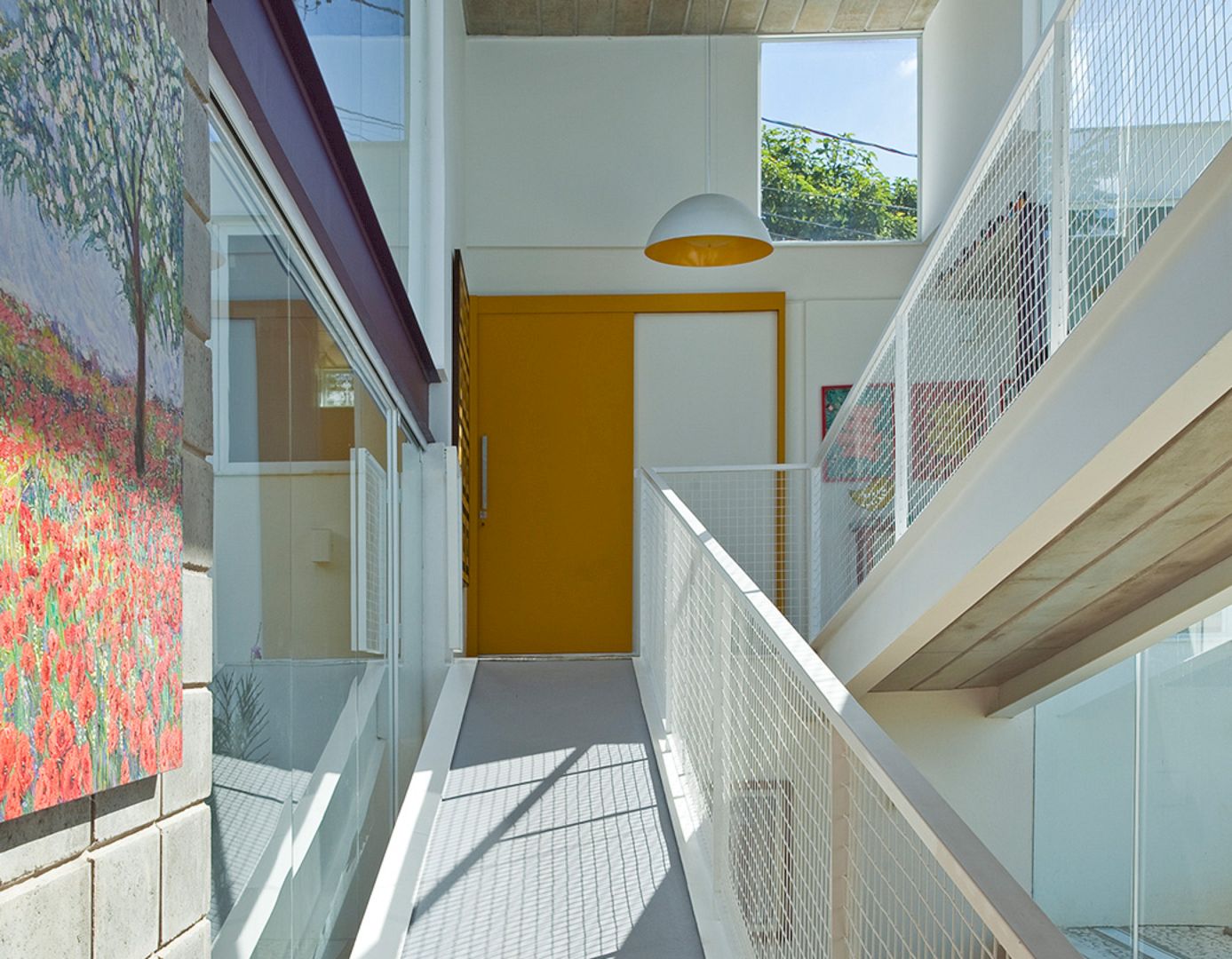
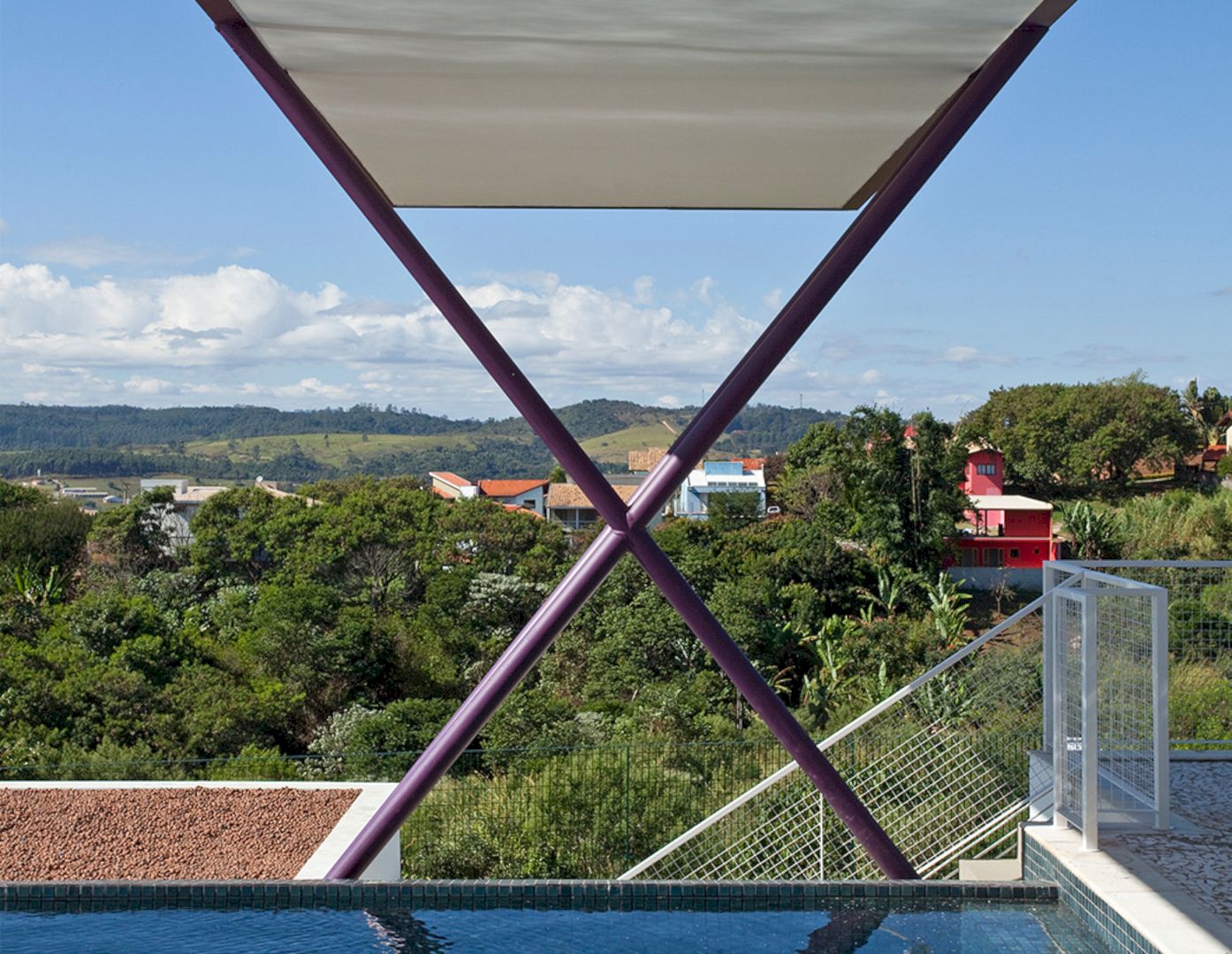
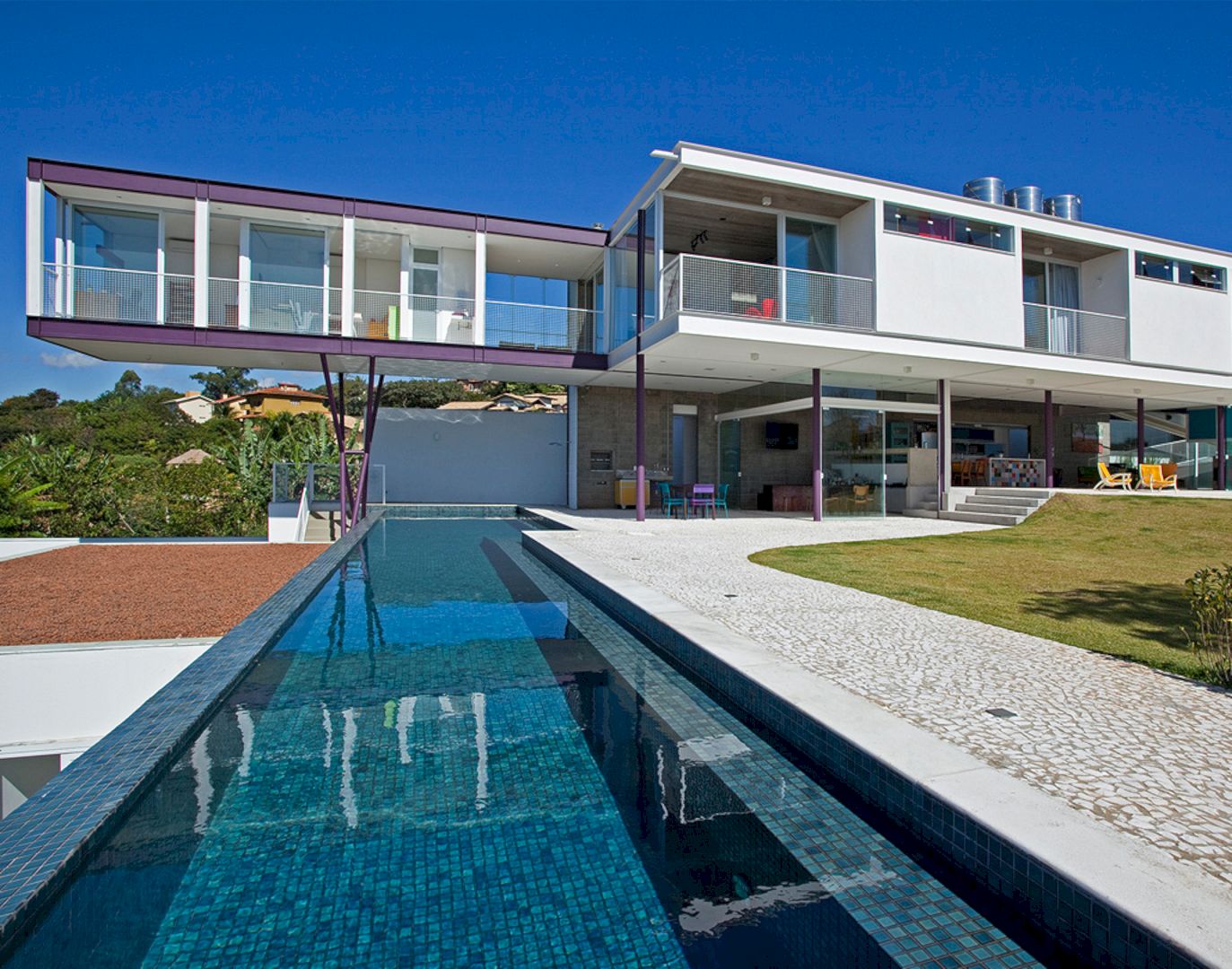
The wing of the studios emphasizes the house’s longitudinal axis, projecting in a 12 meters cantilever towards the awesome landscape in the forest. This axis is the main element of the project. The pool in the backyard offers an additional entertainment area to enjoy the outdoors.
A.B Residence Gallery
Images Source: Telles Arquitetura
Discover more from Futurist Architecture
Subscribe to get the latest posts sent to your email.

