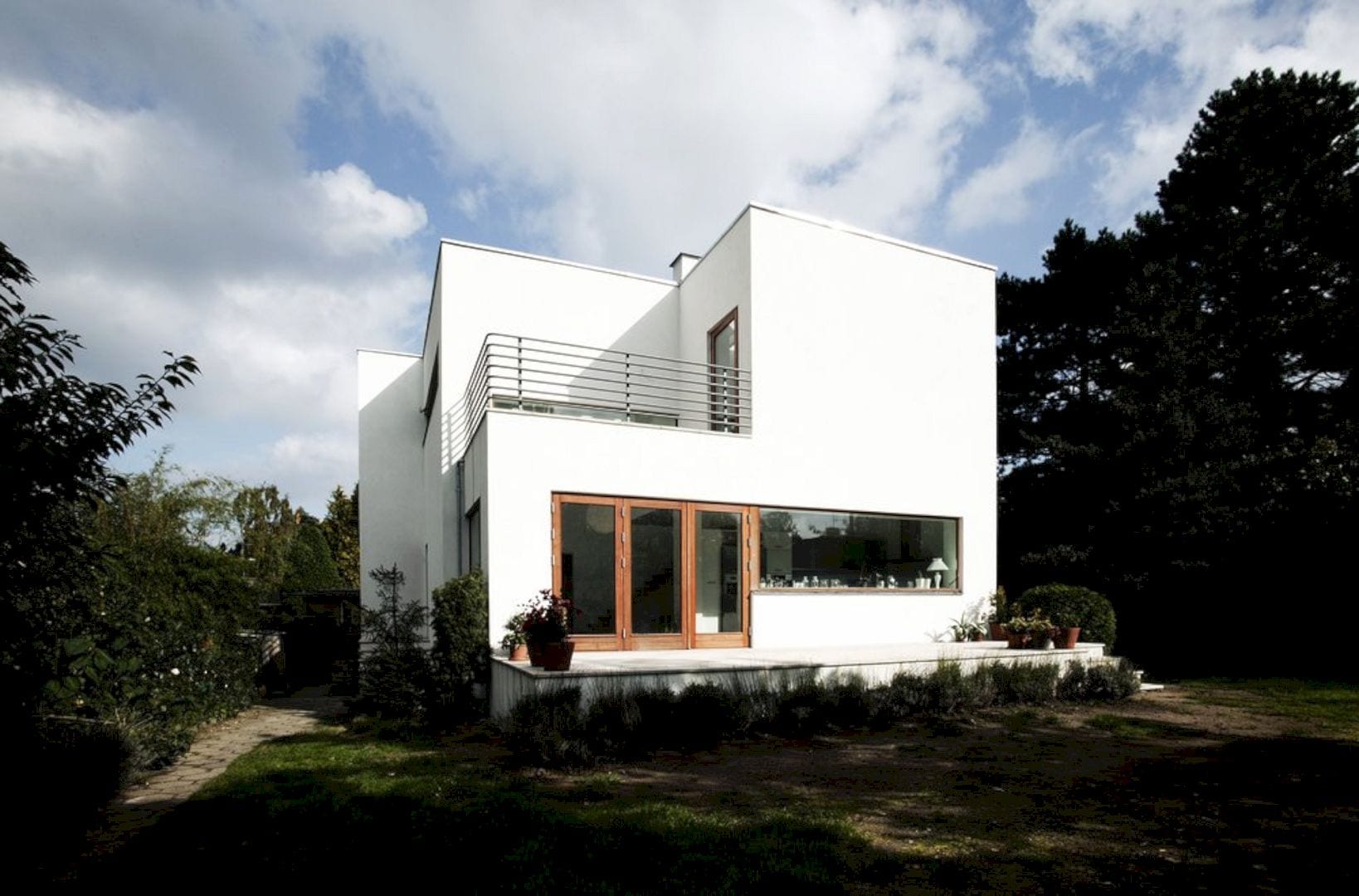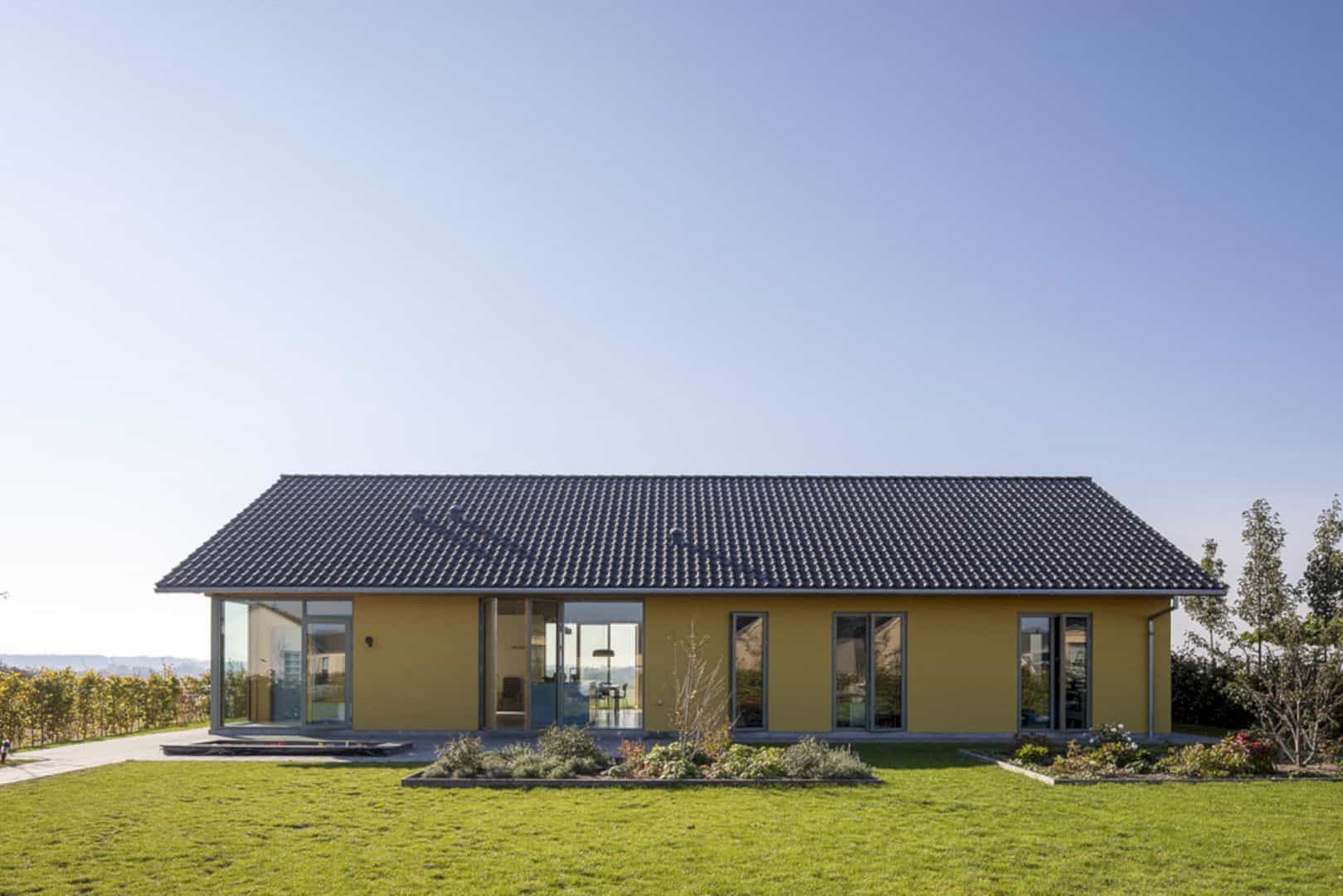SKOVGÅRDSVEJ: A Modern, Contemporary Two-Level Villa for A Modern Family Life
Located in Ordrup. Denmark, this 2008 project is a transformation of a modest 1933 bungalow to a modern, contemporary two-level villa. SKOVGÅRDSVEJ is transformed by Valbæk Brørup Arkitekter with a double-high room as the core of the lively modern family life.

