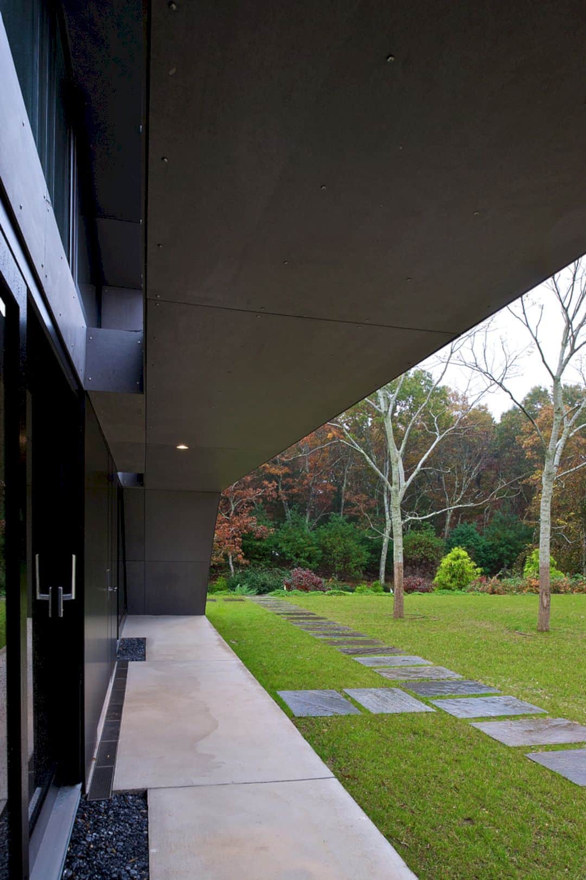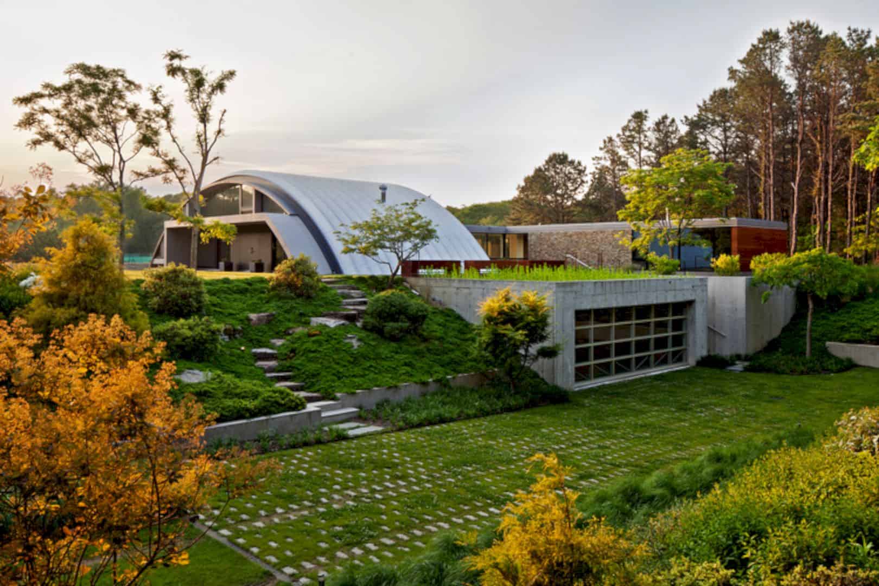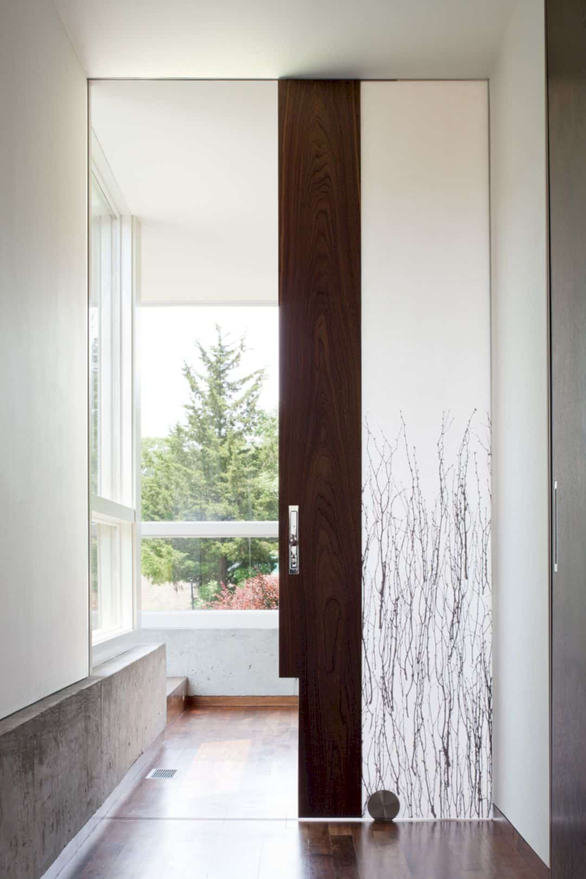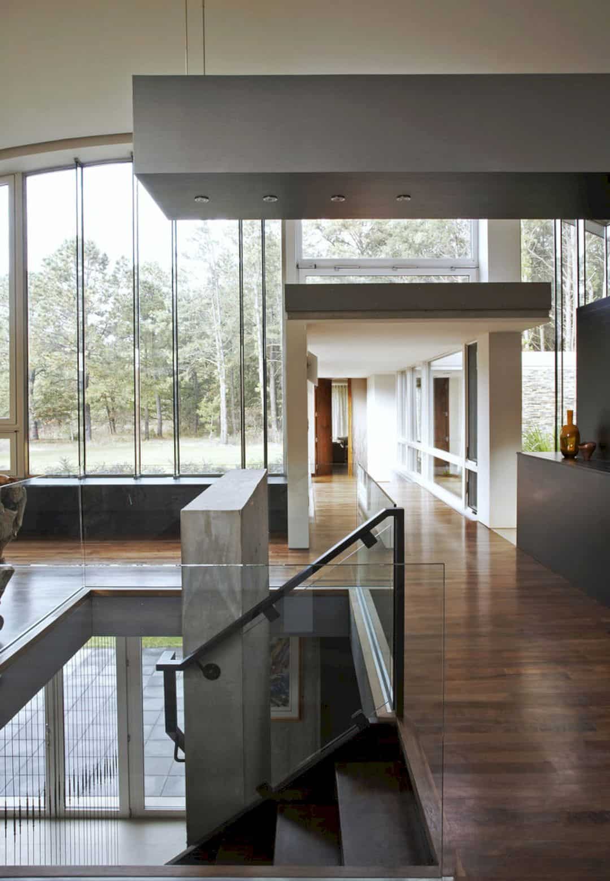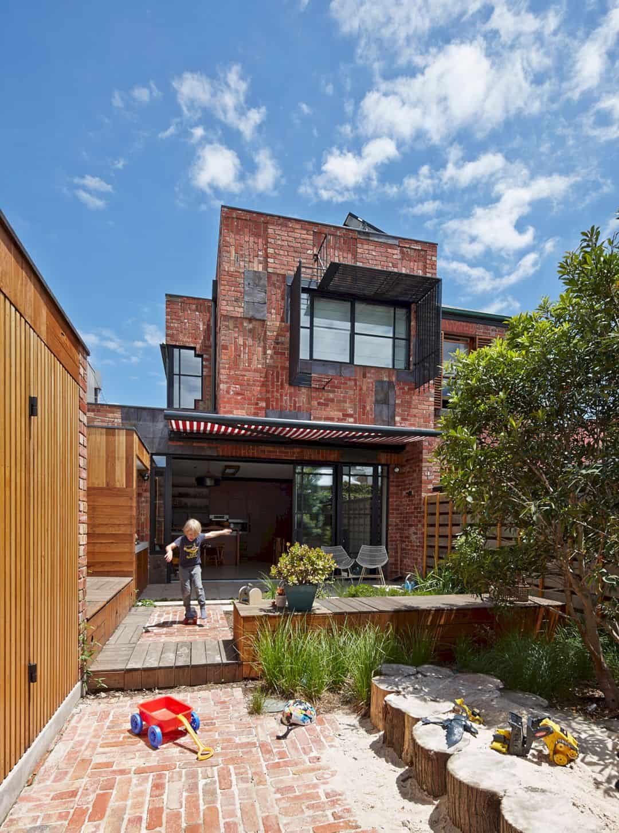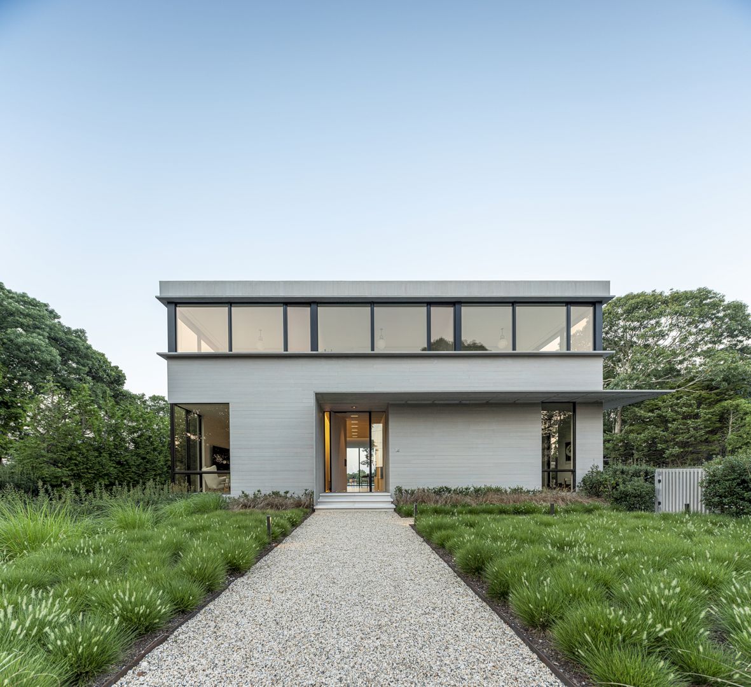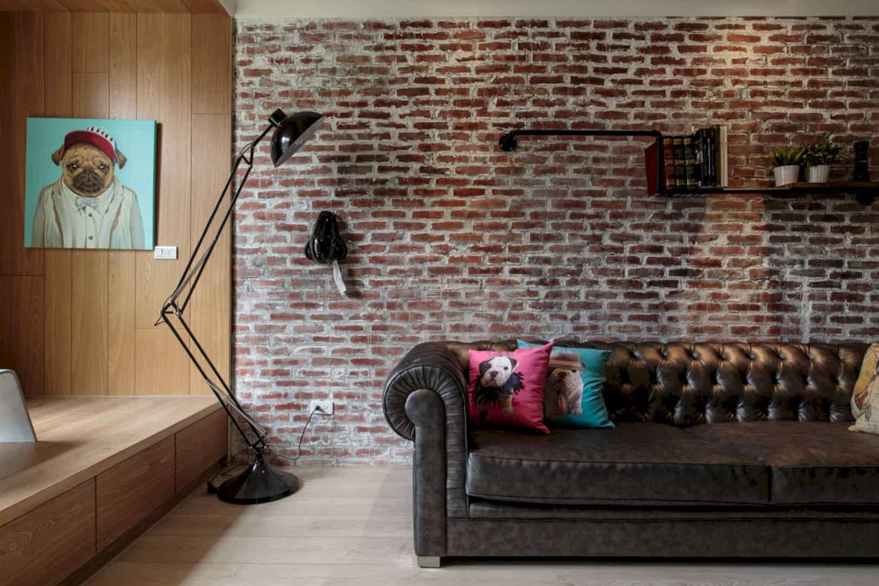It is a single-family house that detached in a unique form. The ground floor of Arch House is 3,600 SF in size while the lower level is 3,600 SF in size. This house is located in Hamptons, New York, designed by MB Architecture with a unique arch that contains some rooms in an open plan. There is also a flat-roofed section that houses the bedrooms of the client.
Arch
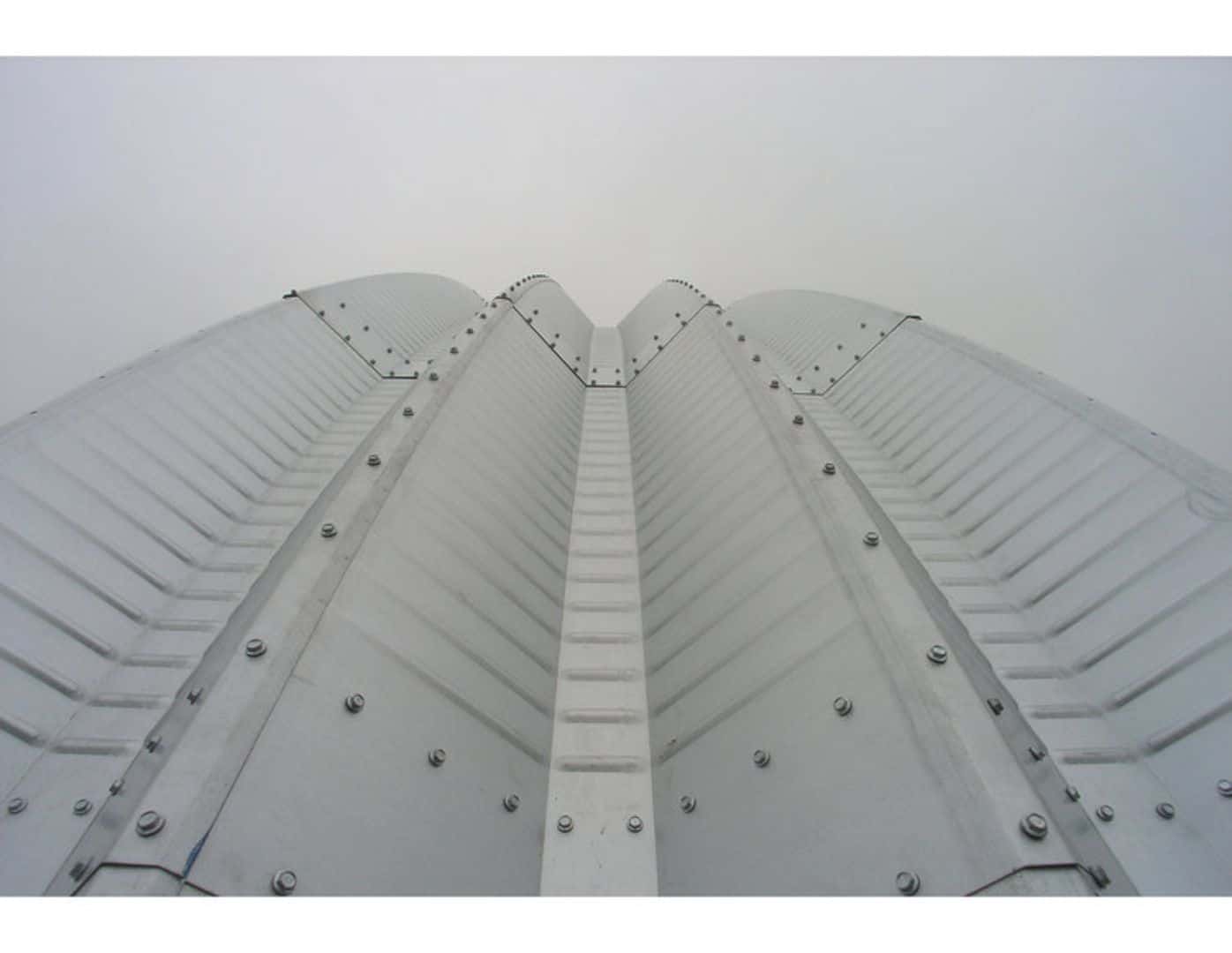
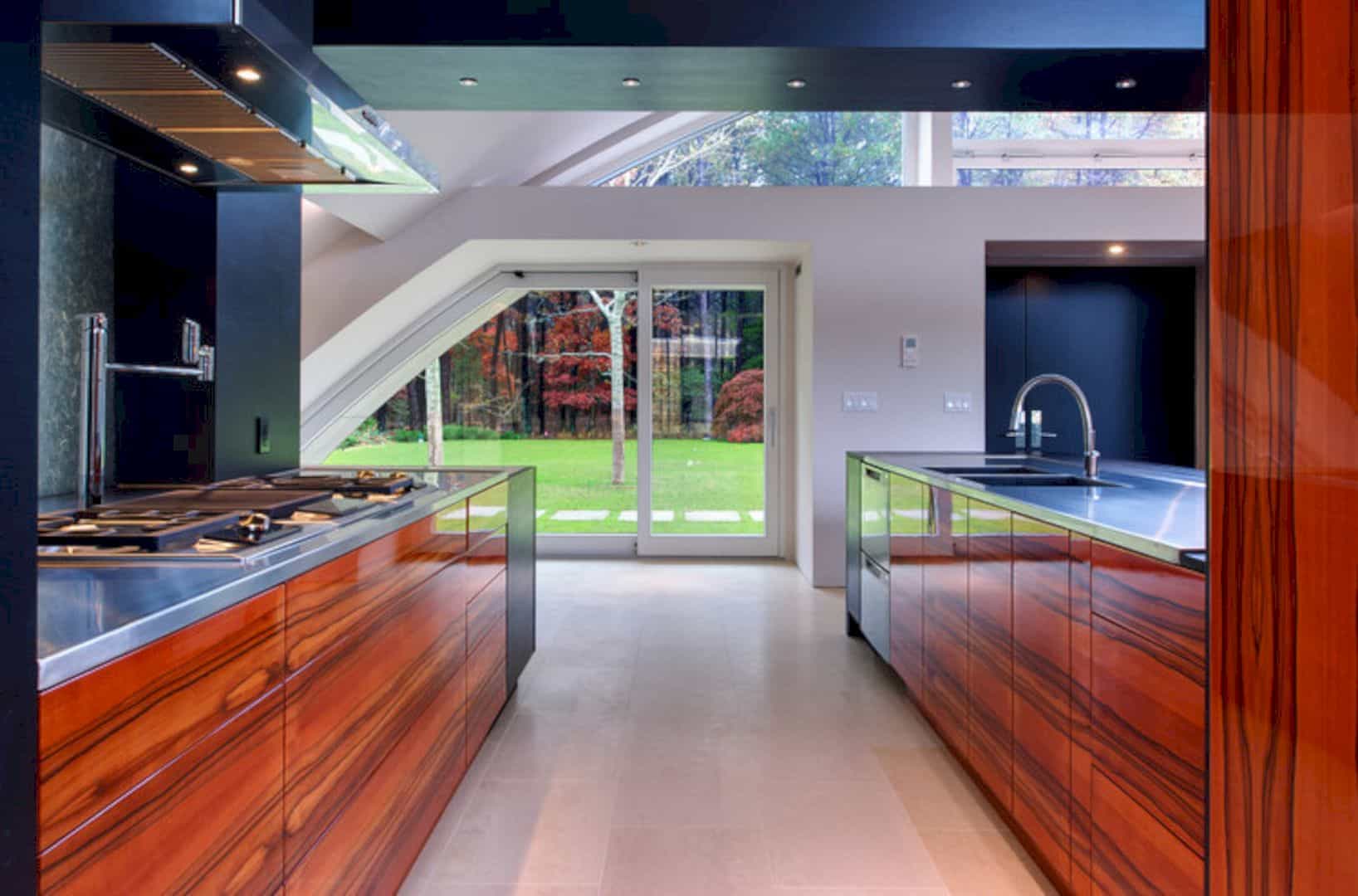
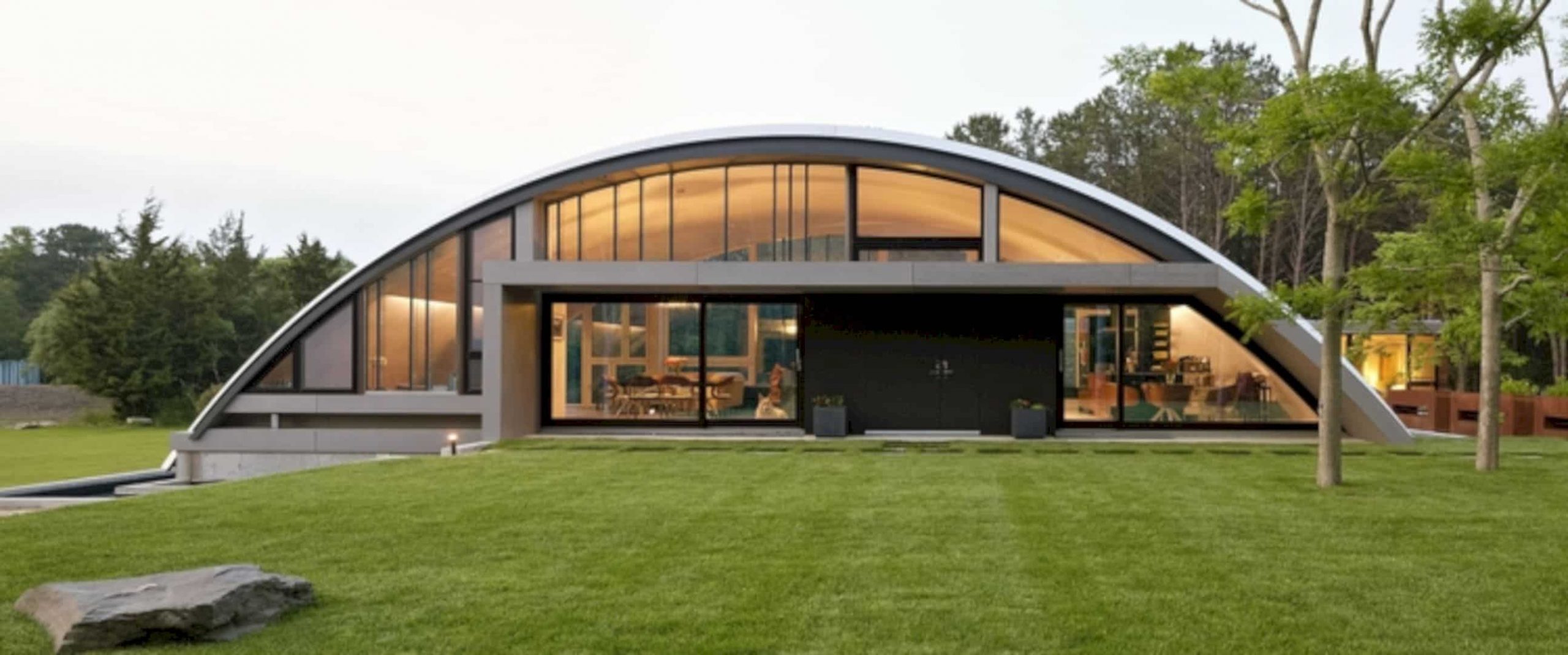
The arch contains the kitchen, living, and dining areas in an open plan. The space within it is defined by a kitchen counter, a staircase, and also other low-height components. There is an entry canopy to the arch and also a few other components within it. Both of them are at a height of 7’, creating a lower plane which is touchable within the larger structure.
Design
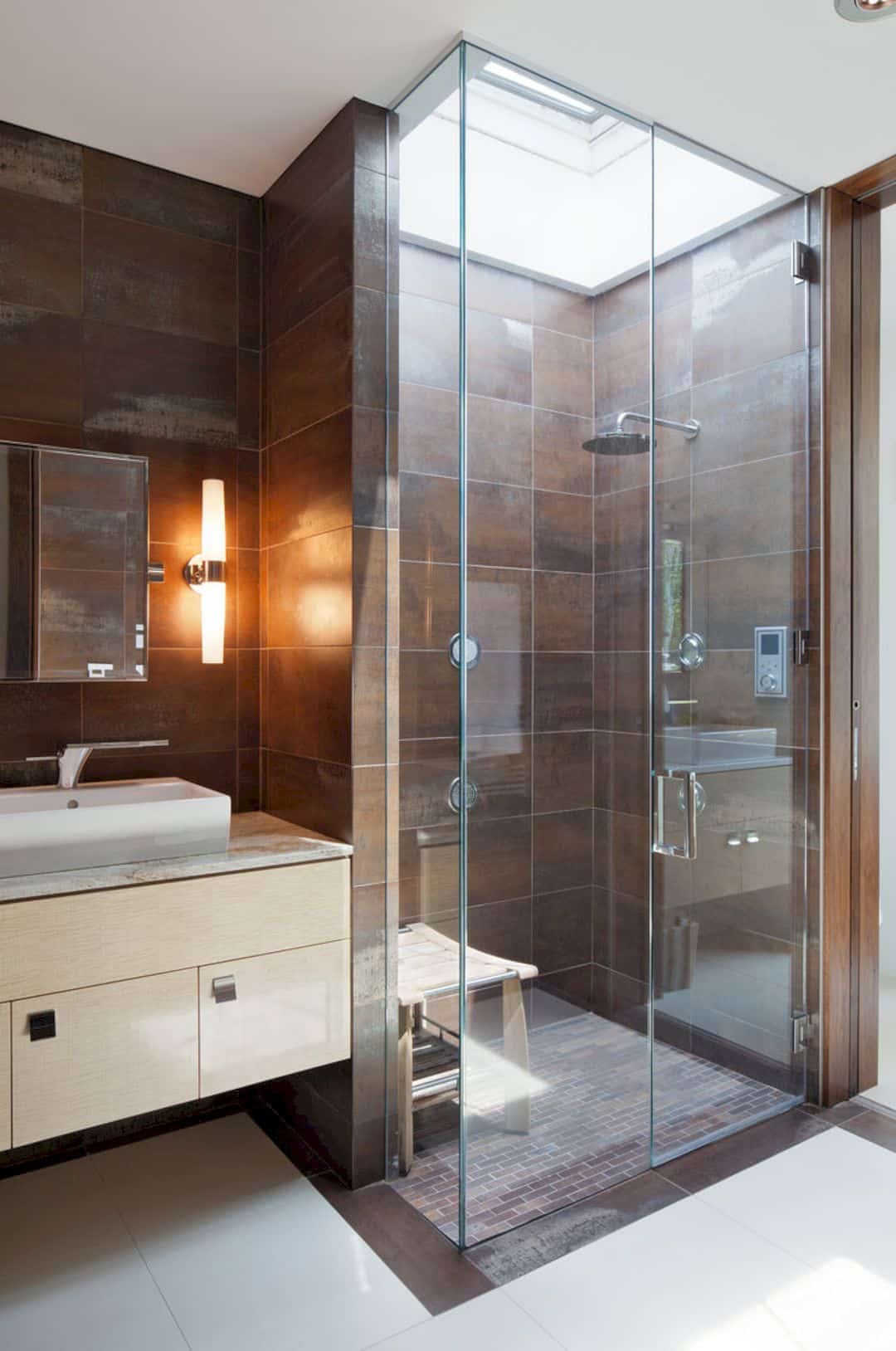
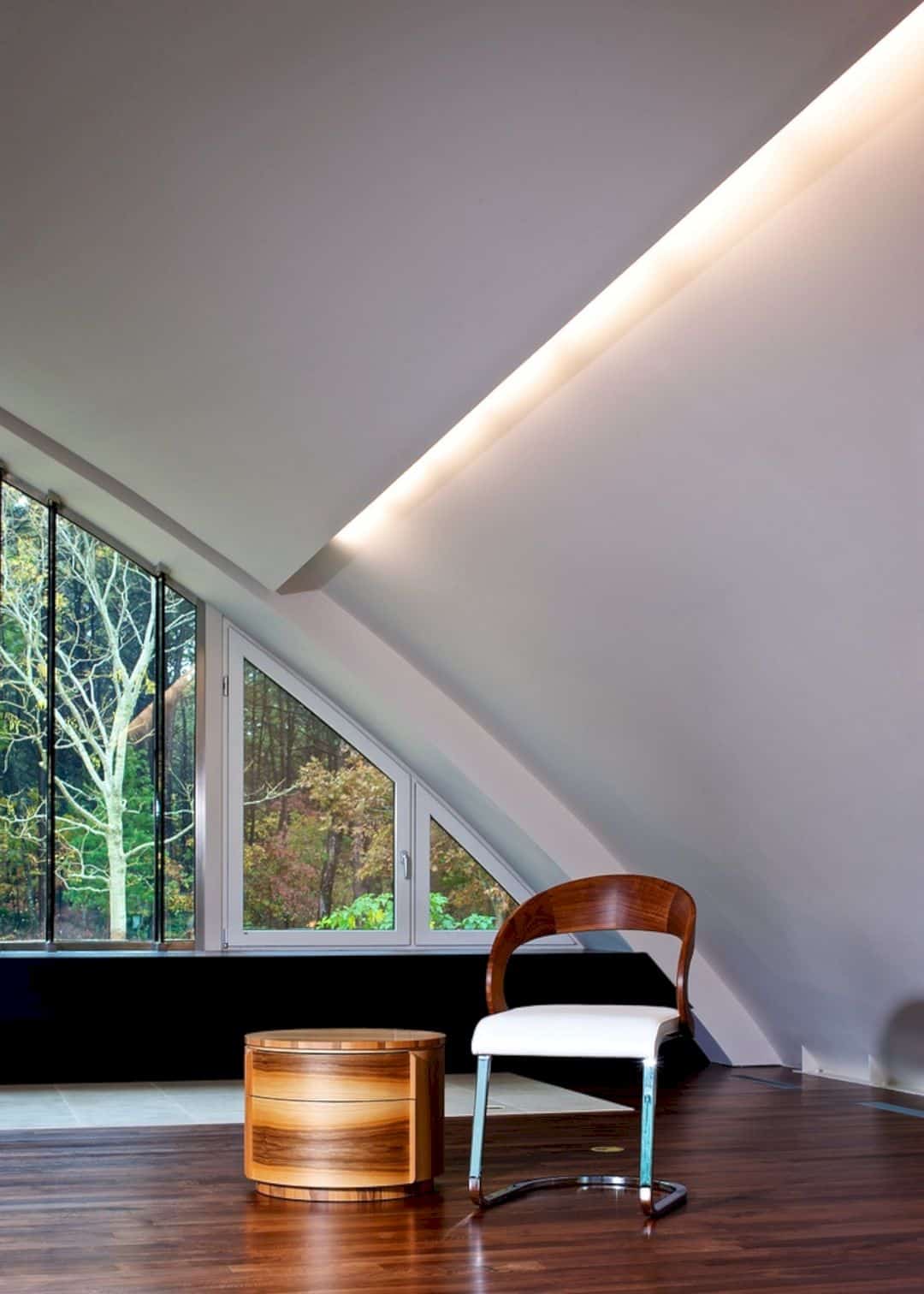
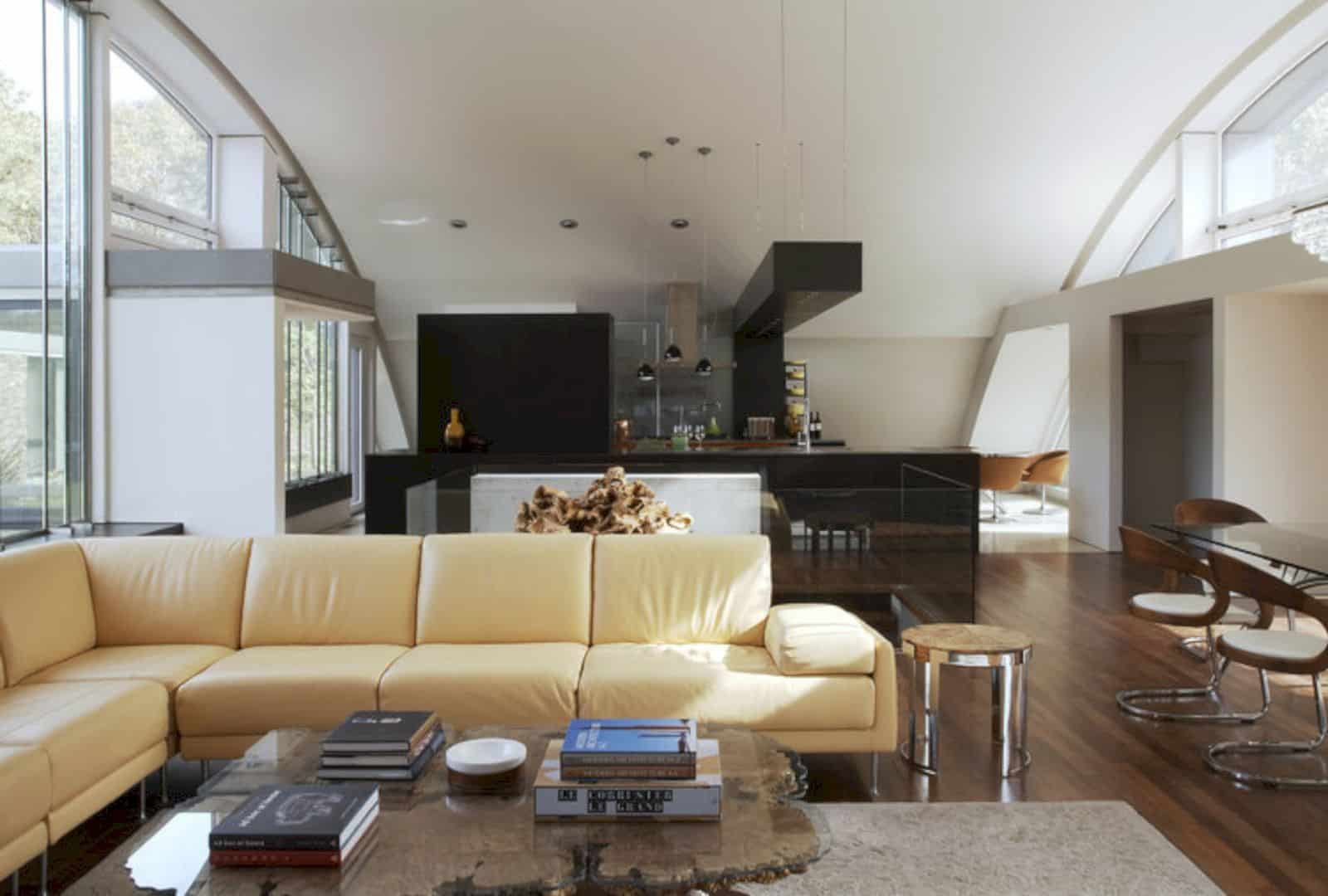
Some bedrooms are placed in a flat-roofed section to allow the client to increase the number of these rooms. This section is located in the rear and made of structural insulated panels. The bedroom can be accessed through a connecting bridge. The layout is efficient and simple, easy to accommodate some horizontal additions.
Details
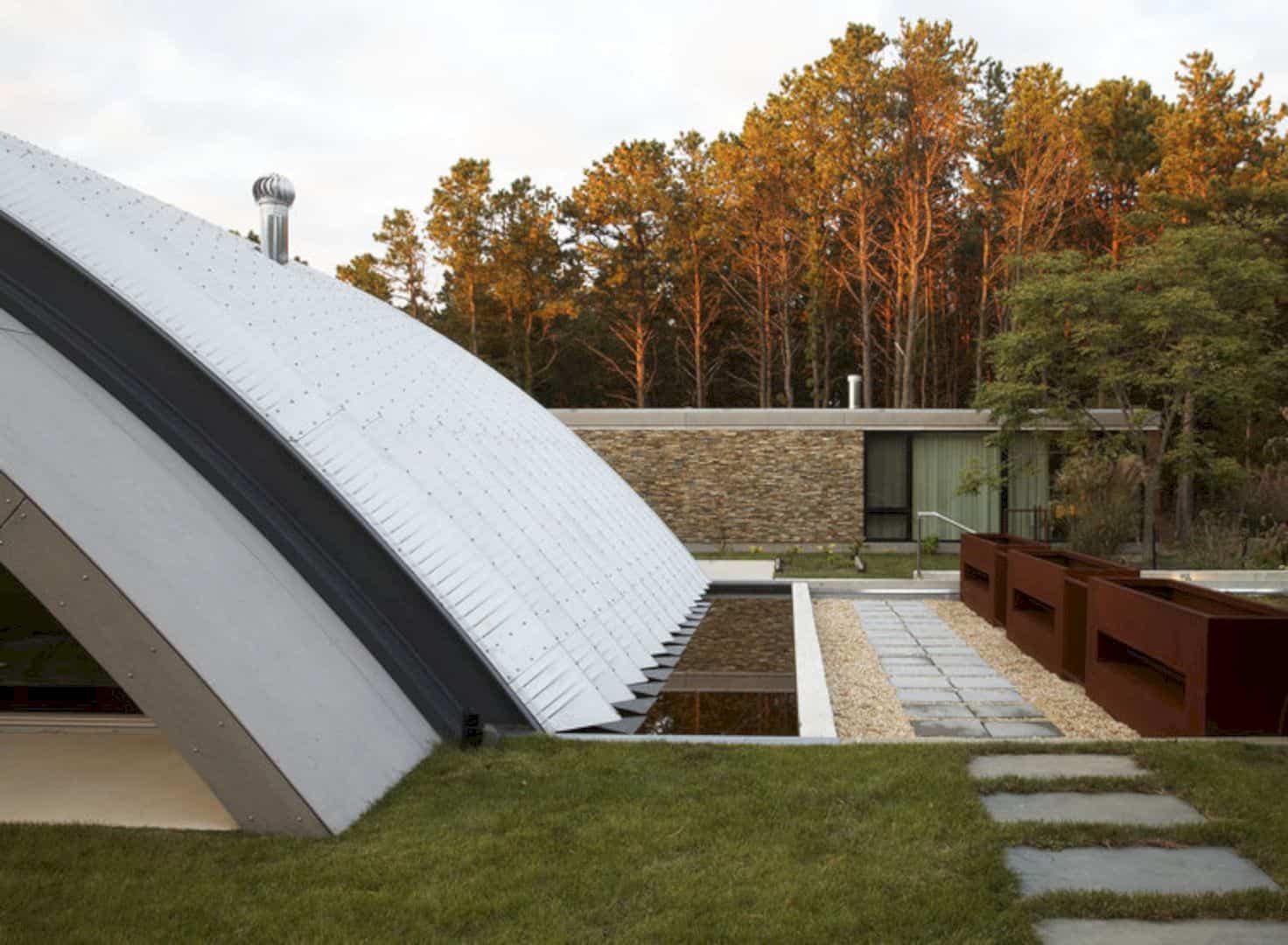
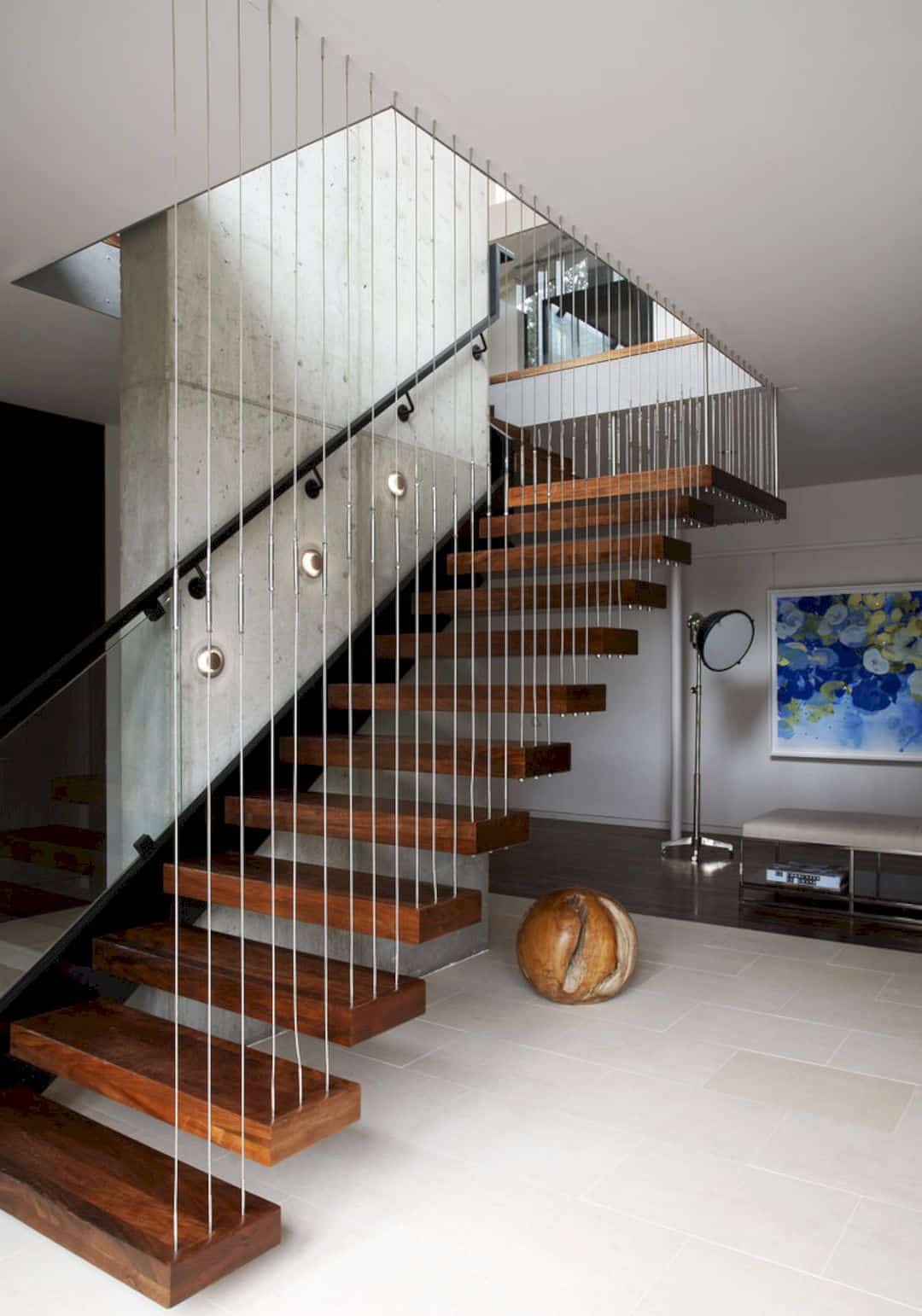
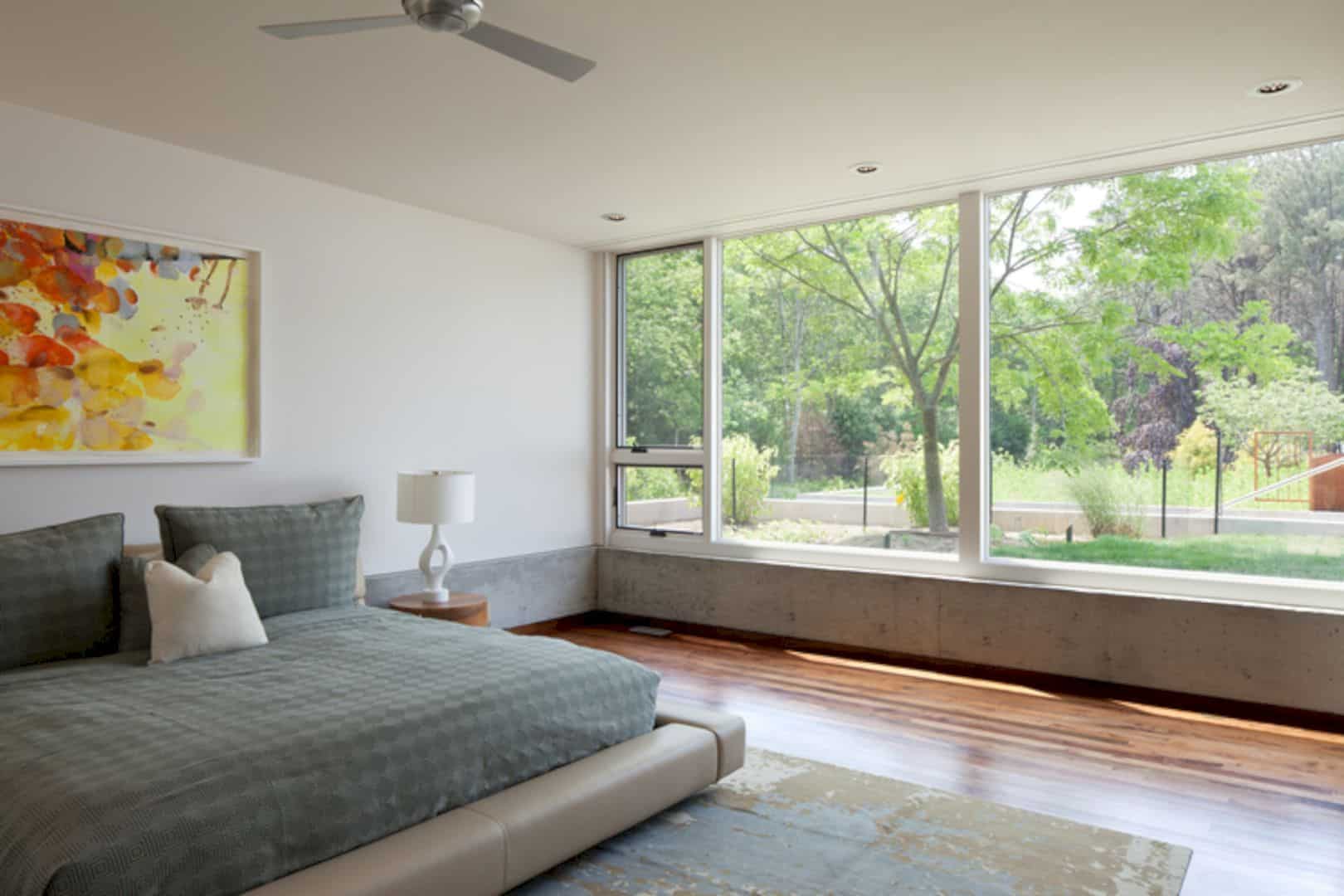
This house is designed with geothermal and high-efficiency HVAC, a green roof, glazing u-values down to .12, and SIP paneling. These can contribute to the house, especially in lowering the costs of energy. The interior of the house is modern and elegant with large windows that allow the client to enjoy the beautiful view.
Arc House Gallery
Photography: MB Architecture
Discover more from Futurist Architecture
Subscribe to get the latest posts sent to your email.
