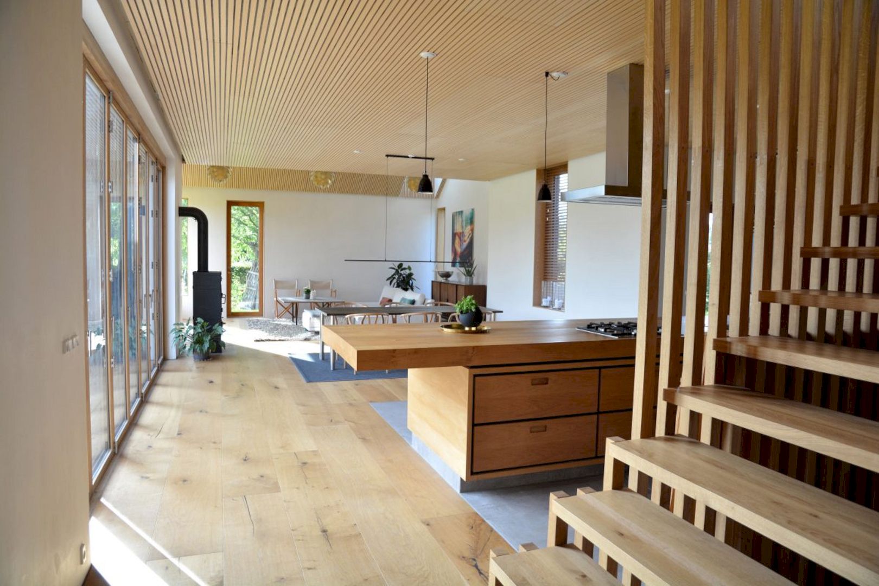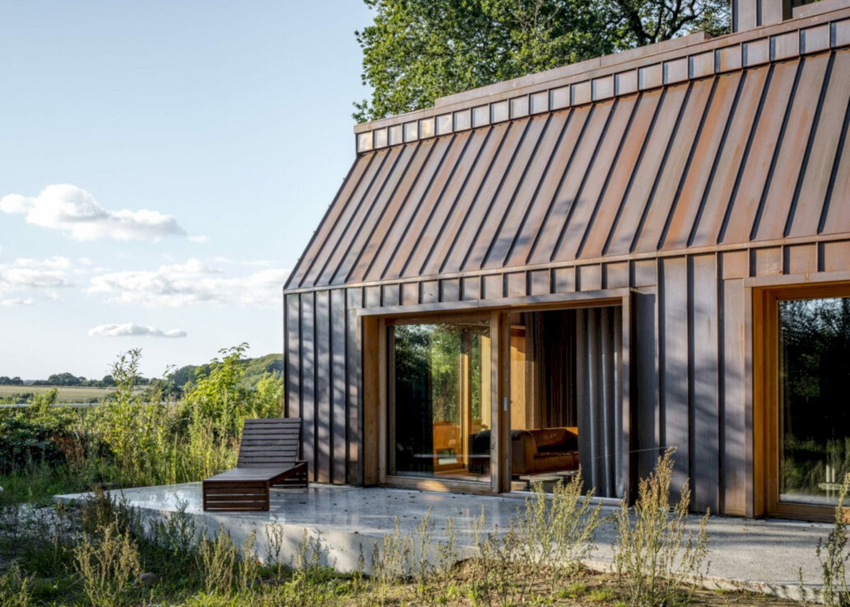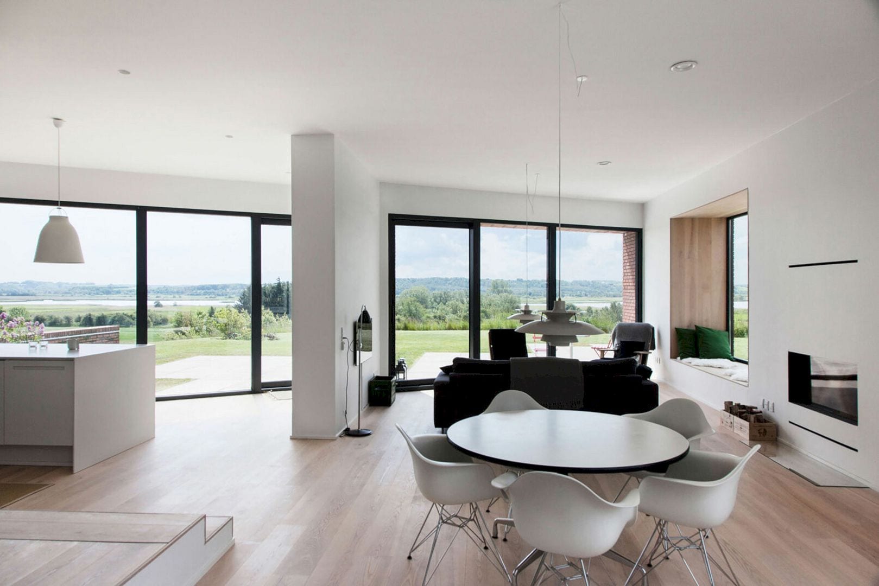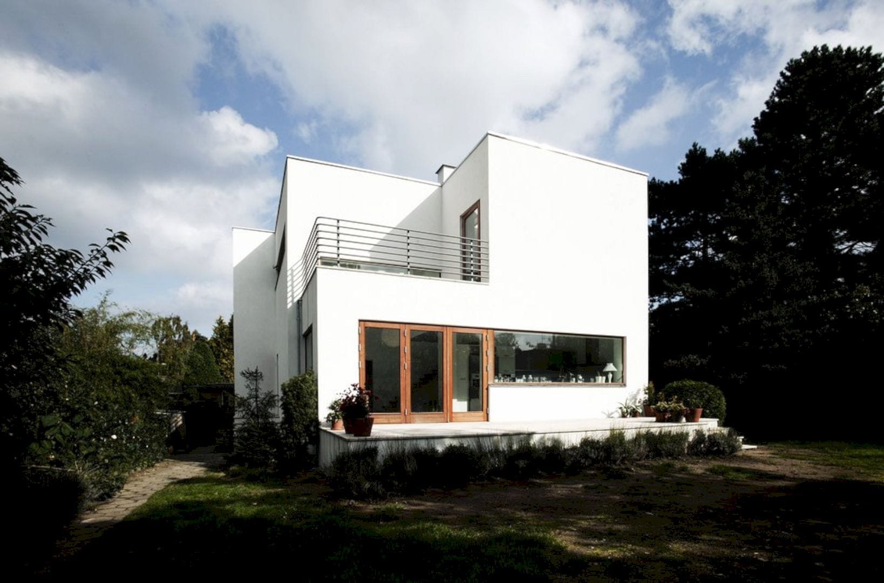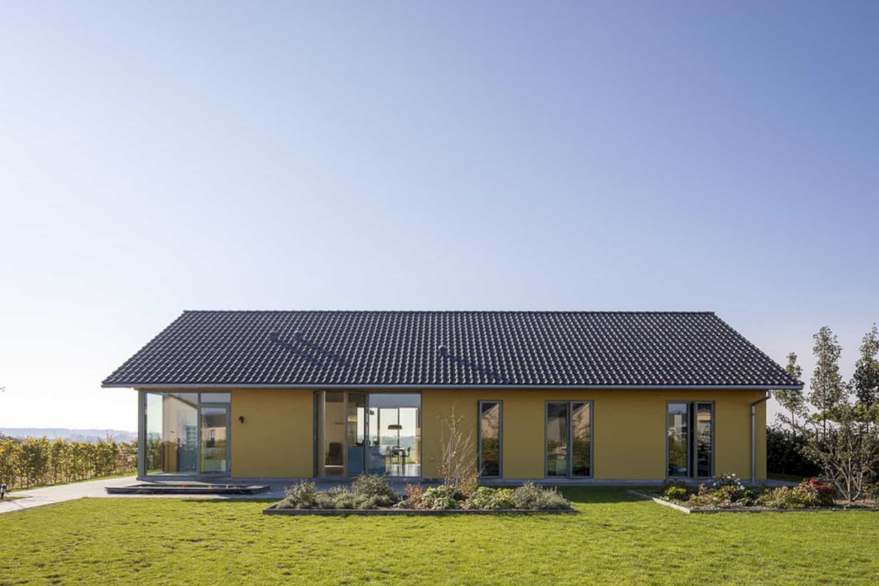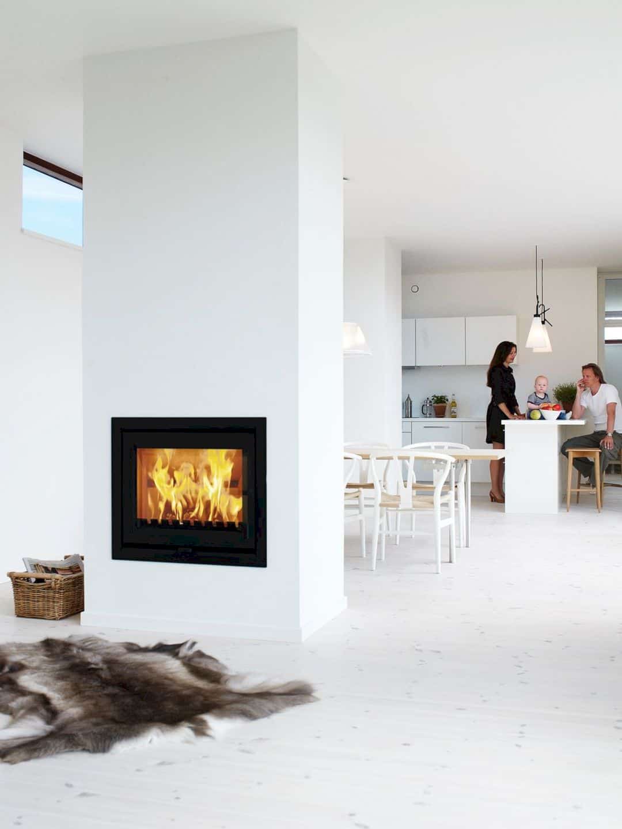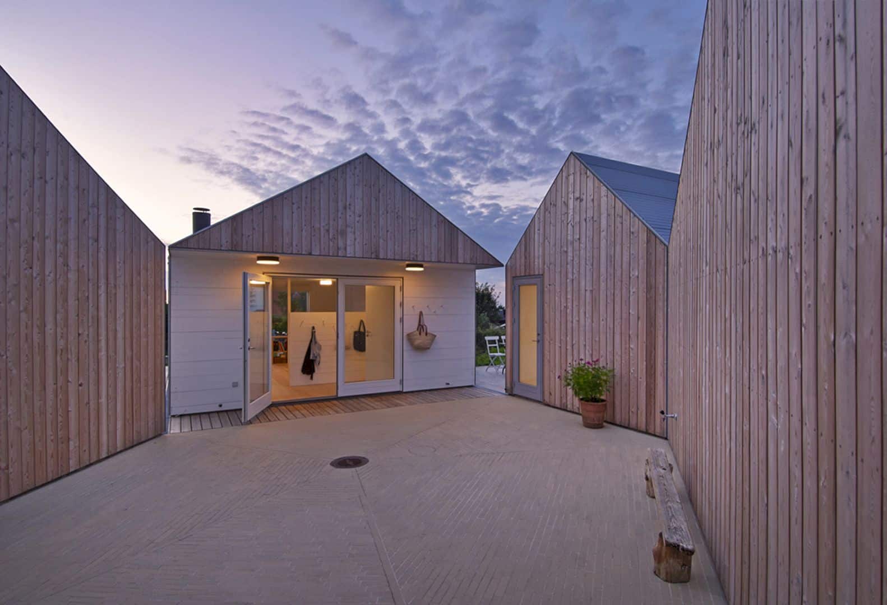LA House: A Unique Family House with A Welcoming and Warm Feeling
Surrounded by a green landscape, LA House is a unique family house designed by Force4 Architects. Scandinavian simplicity and English brown bricks are combined to provide a welcoming and warm feeling.
