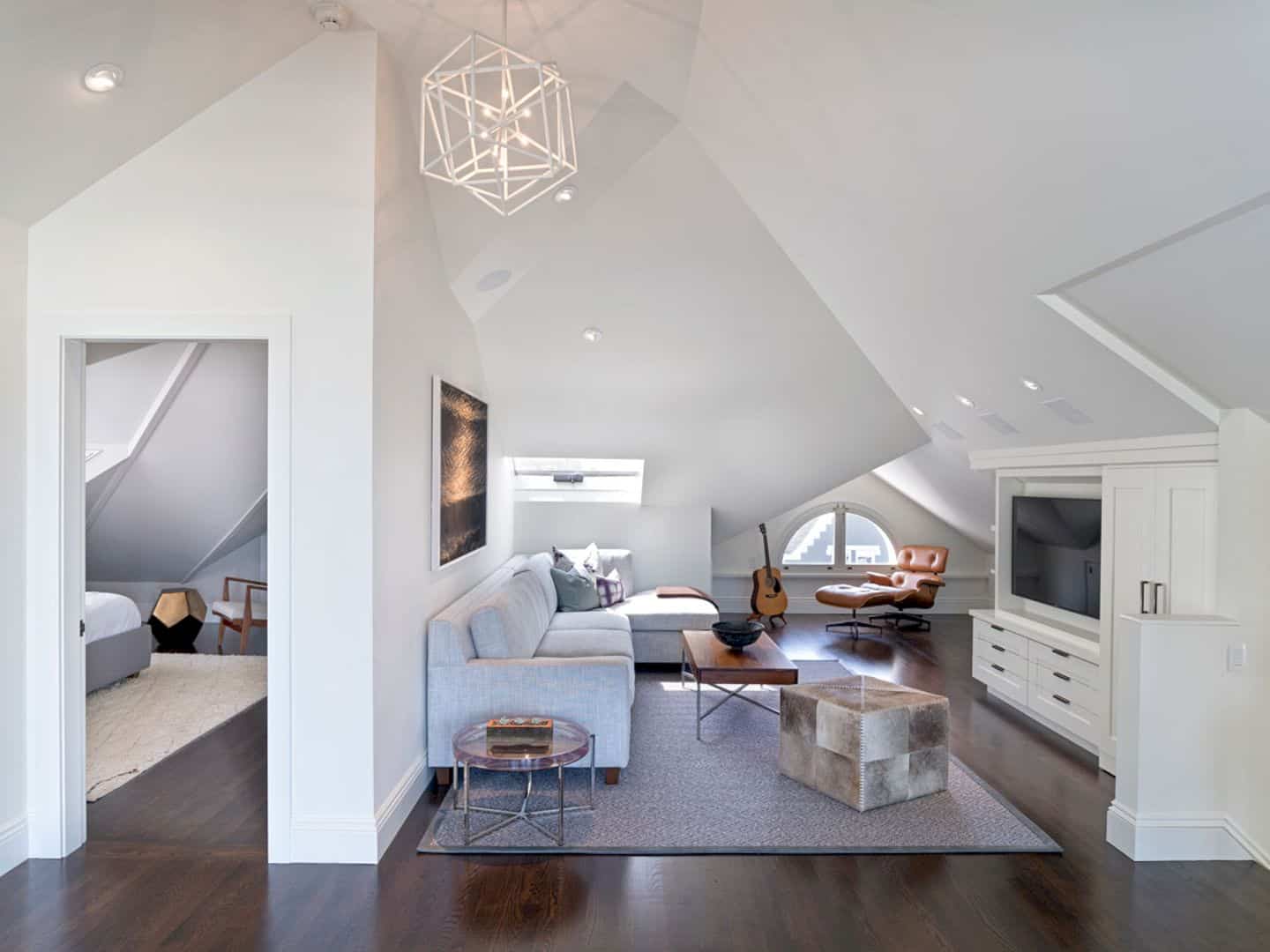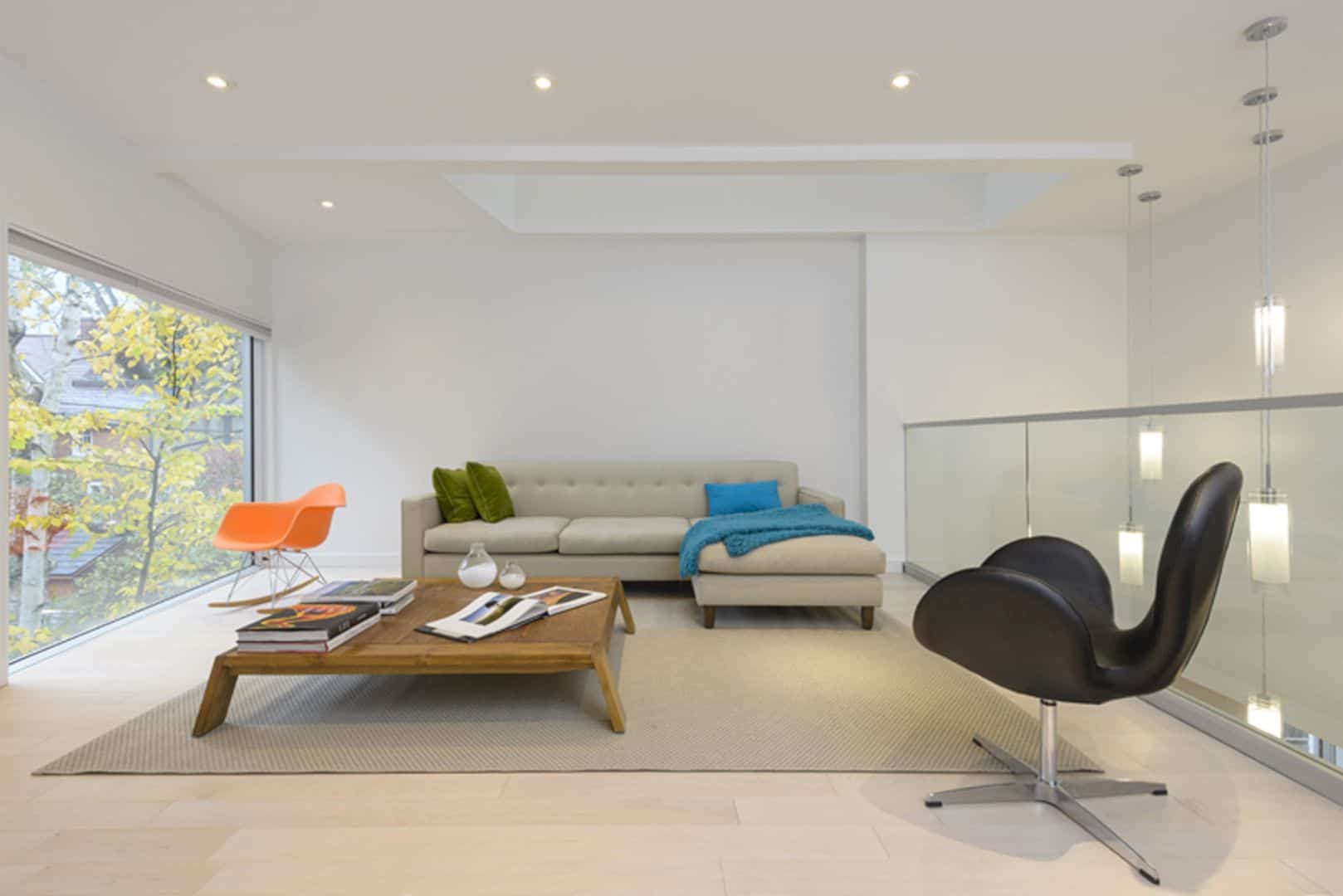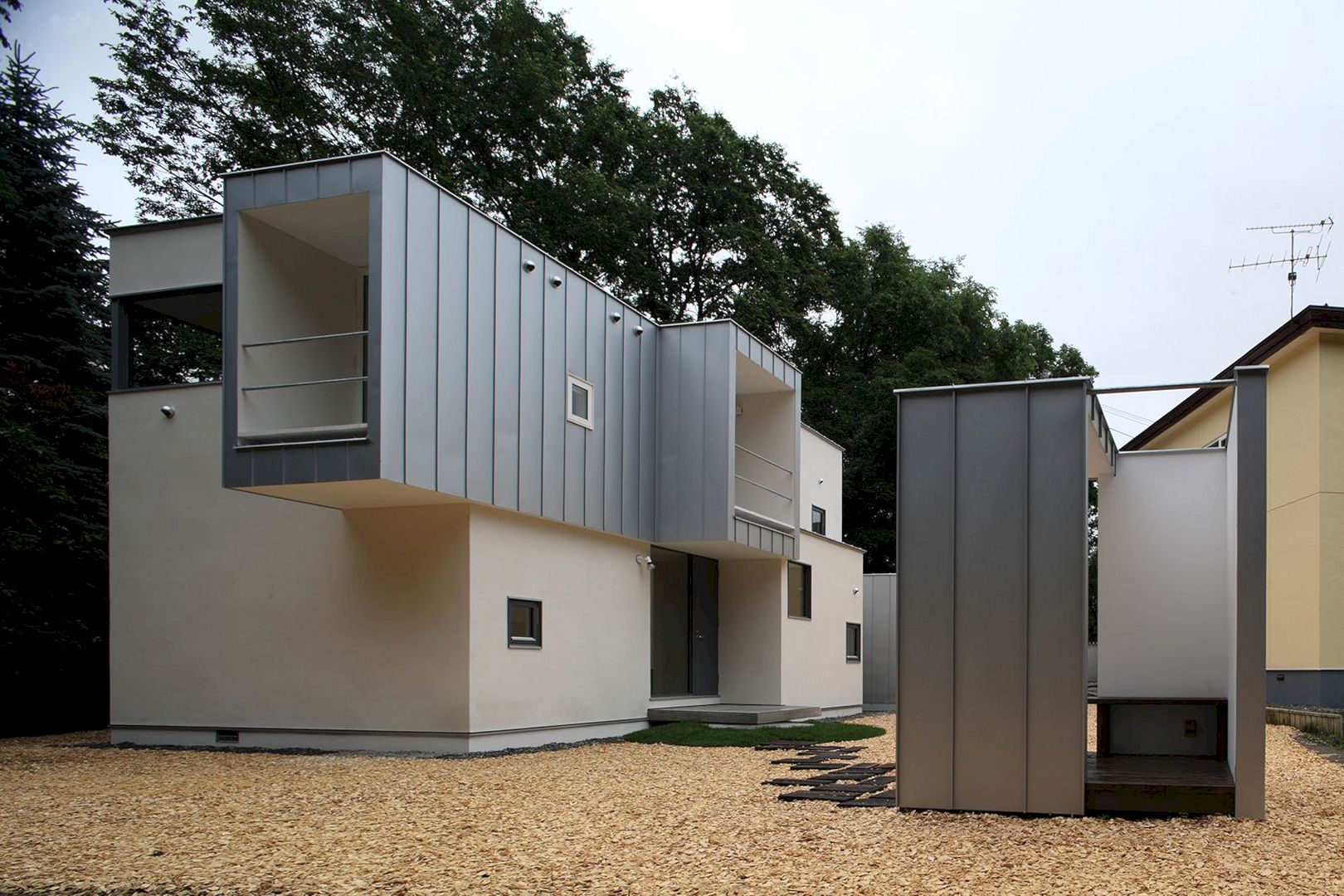Maison Unifamiliale Repentigny means a family house called Repentigny. This a single-family house is located in the suburbs of the 1960-1970s area. DERASPE PROJECTS inc is the general contractor wants to bring a modern taste into this home through a detail renovation. The interior now after the renovation looks fresher than before.
Stair
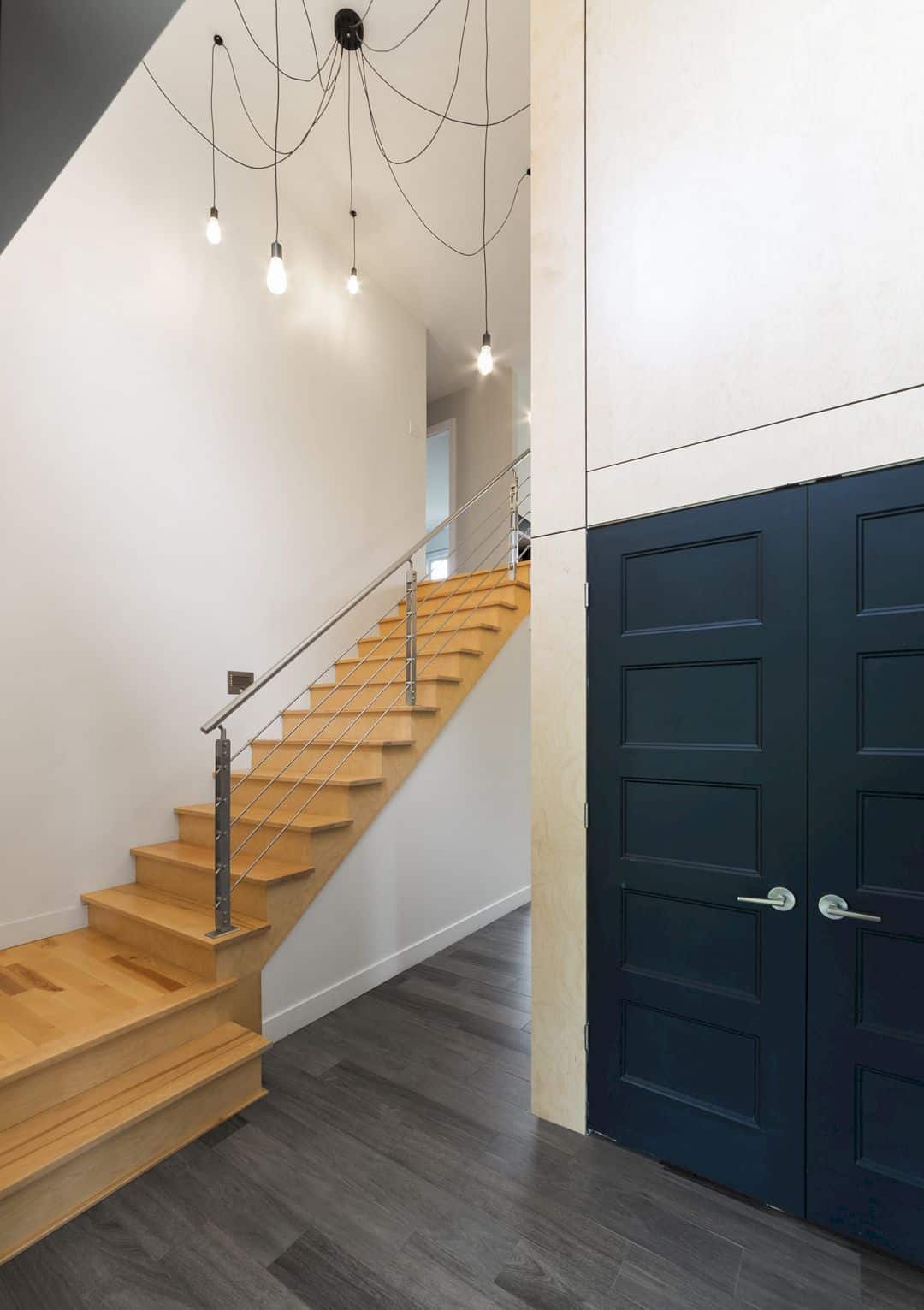
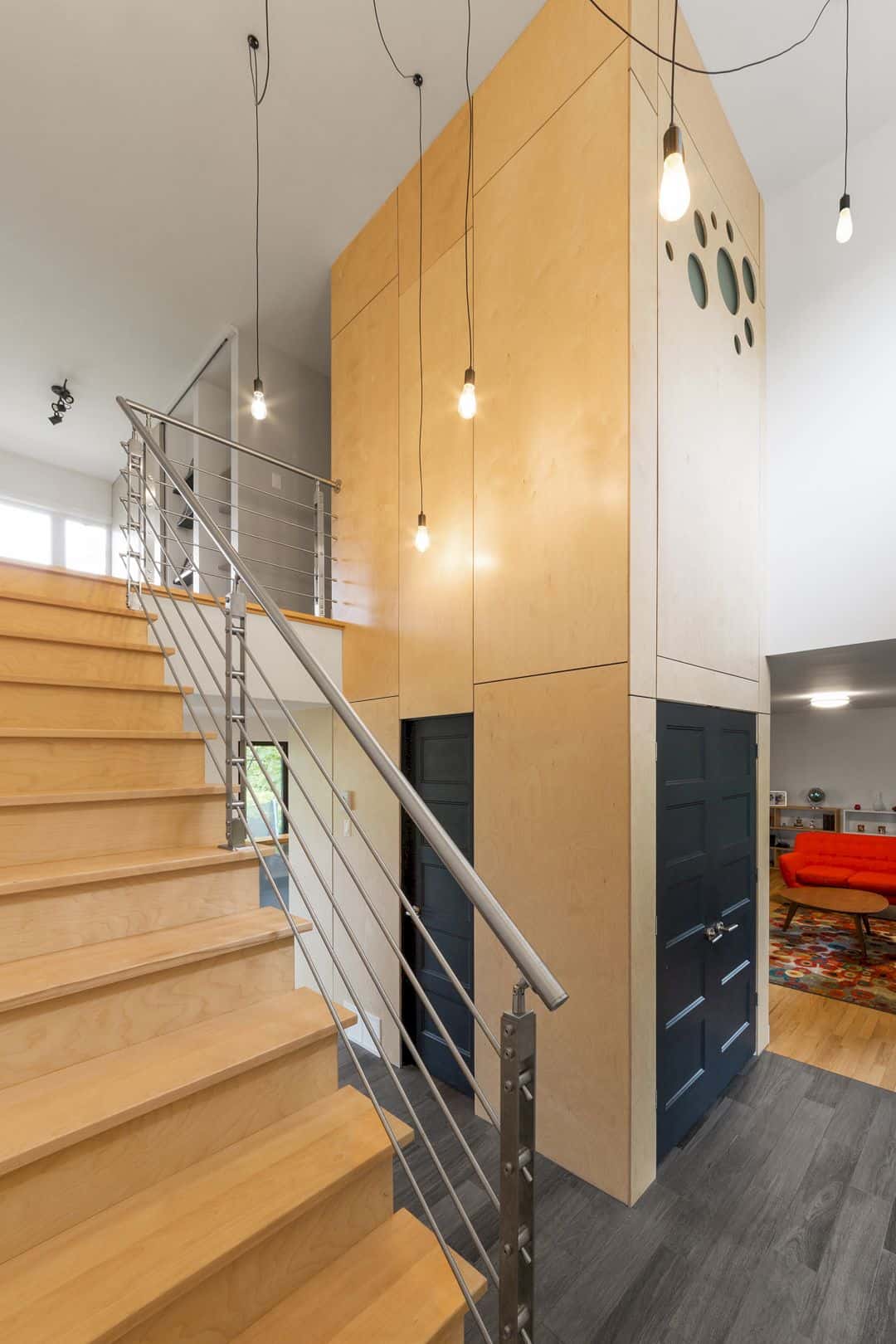
Maison Unifamiliale Repentigny has a stair renovation with a fresh wood color. The detail of this area can be seen on its ceiling where the lighting exists to give a warm atmosphere between the ground floor and the upper floor.
Kitchen
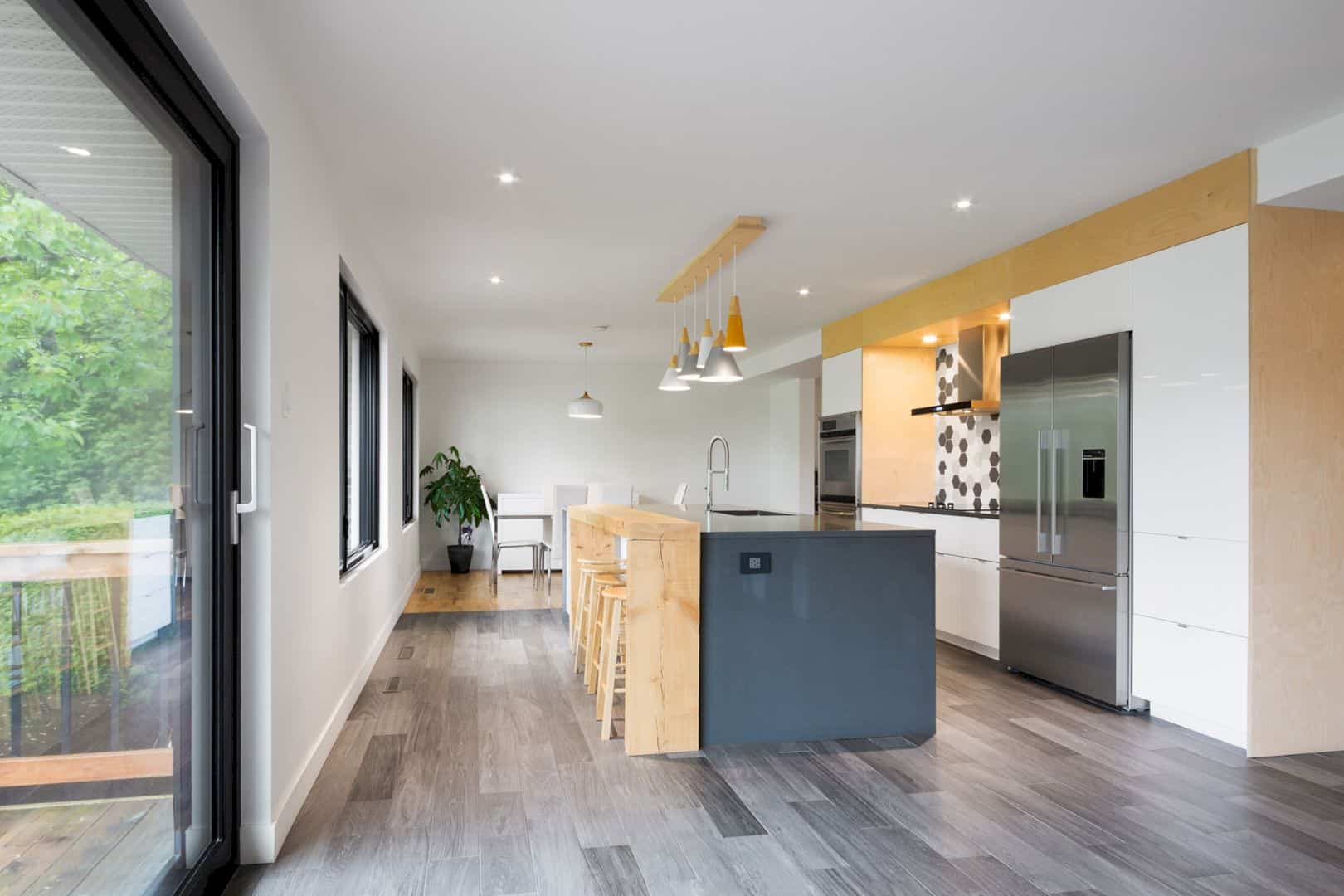
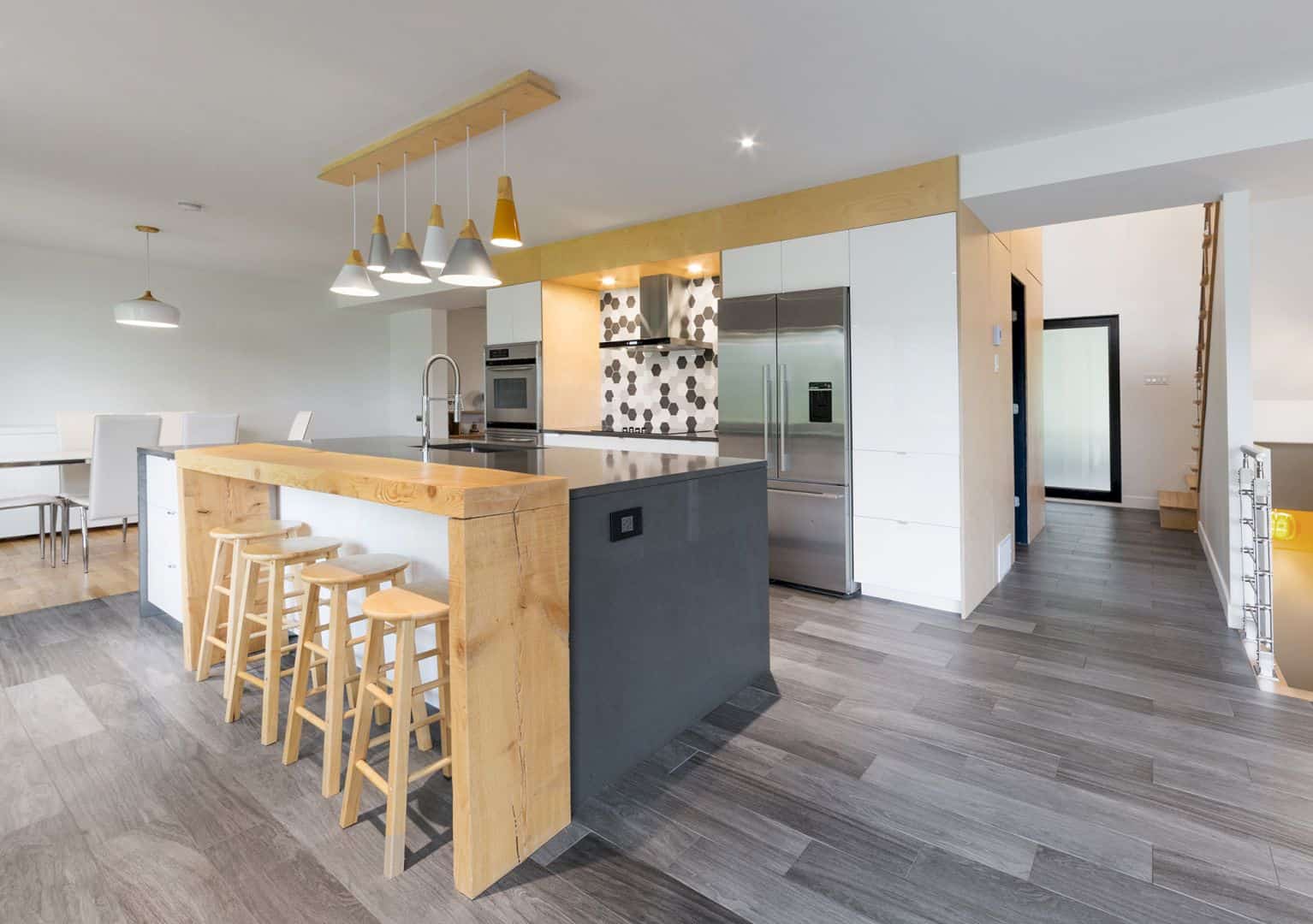
All of the rooms inside Maison Unifamiliale Repentigny is designed with the same pattern and style, including the kitchen. This kitchen has a grey wood floor with some steel styles for the kitchen interior. The use of wood material has been exposed to the kitchen table and the stools. The lamps are the focal point of this room decoration.
Lamps
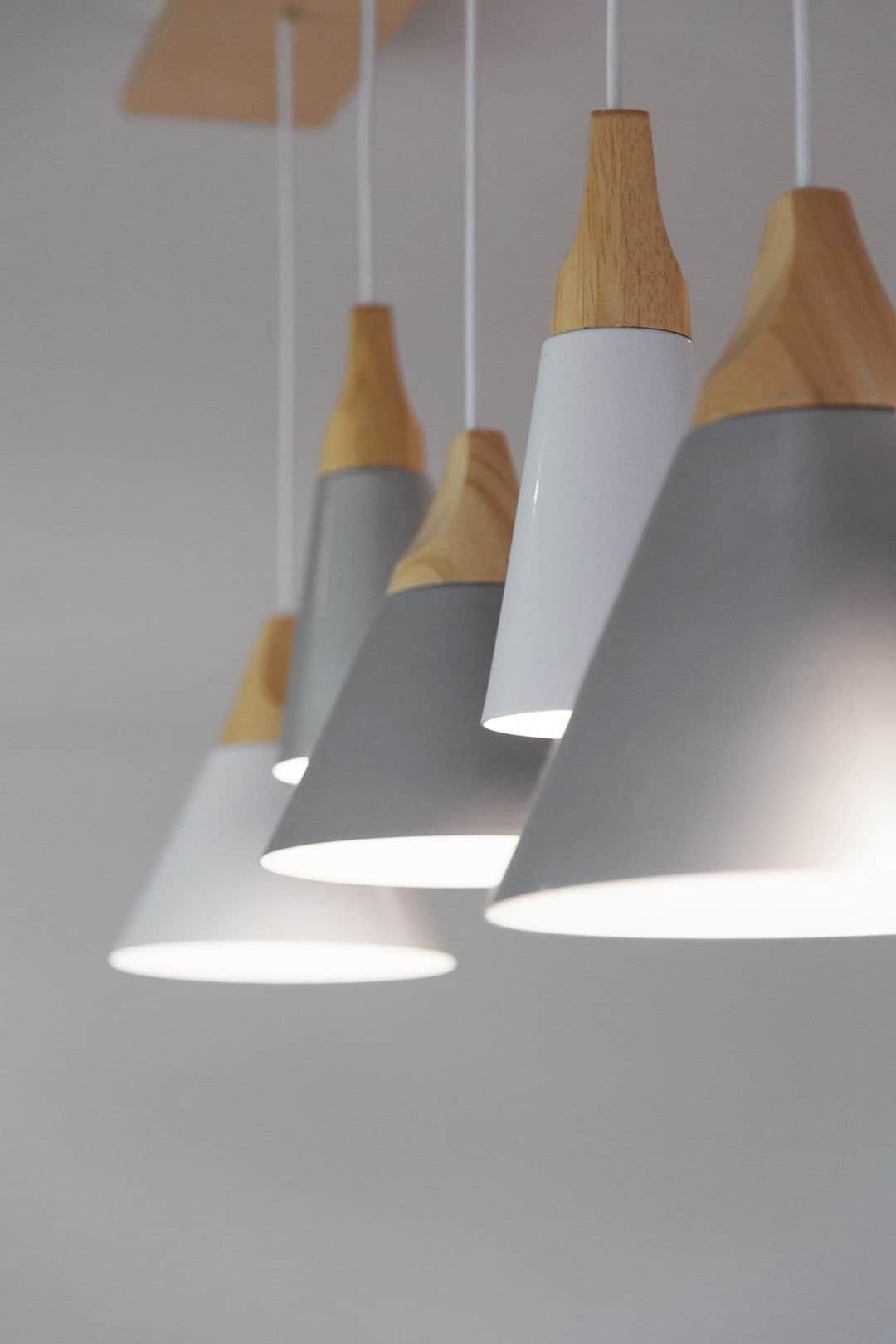
Let’s see the detail of the lamps closer. The combination of white and grey color make the lamps look elegant and also simple at the same time. The use of wood material to connect the lamp frame with the cable is perfect to be matched with the kitchen interior.
Color
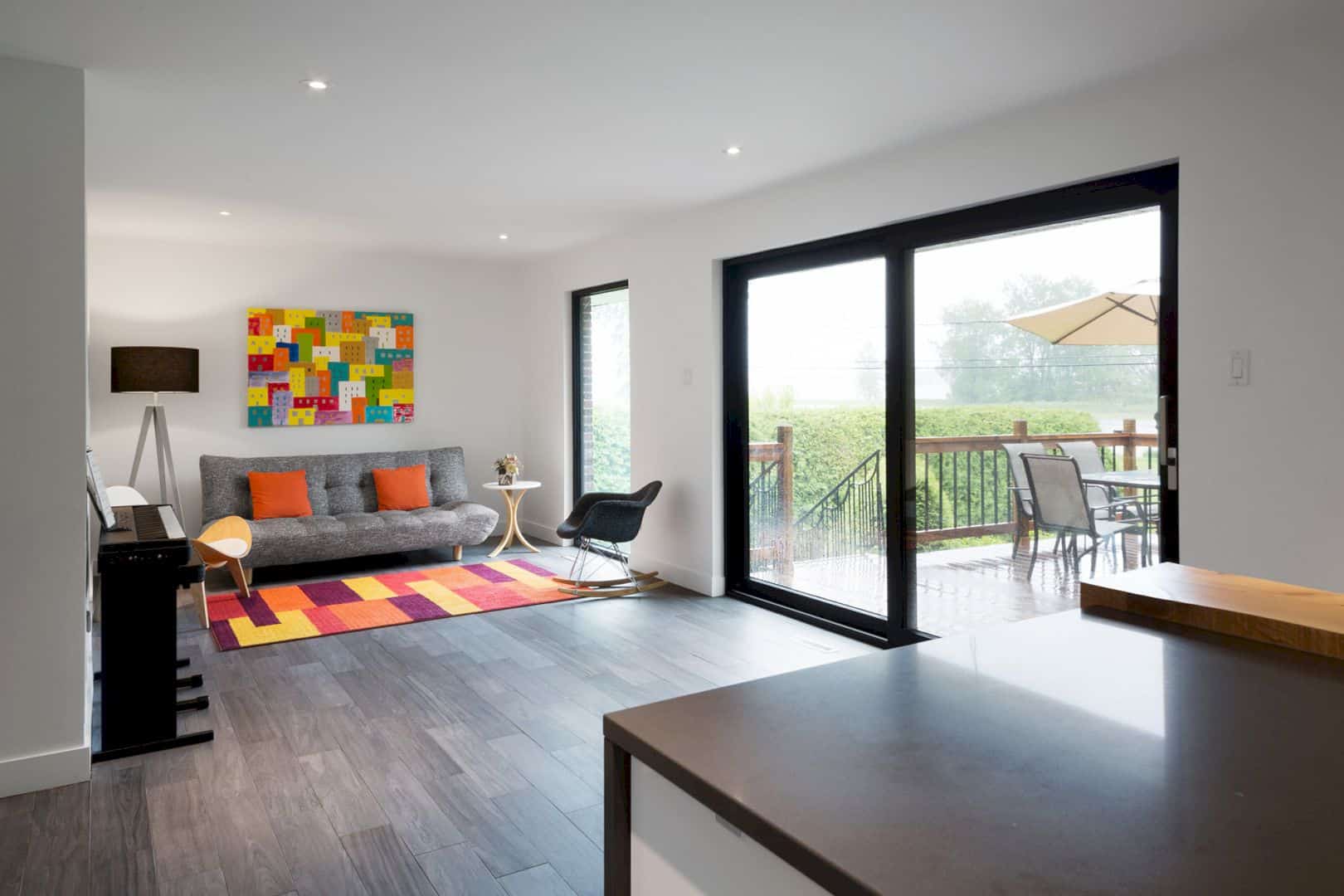
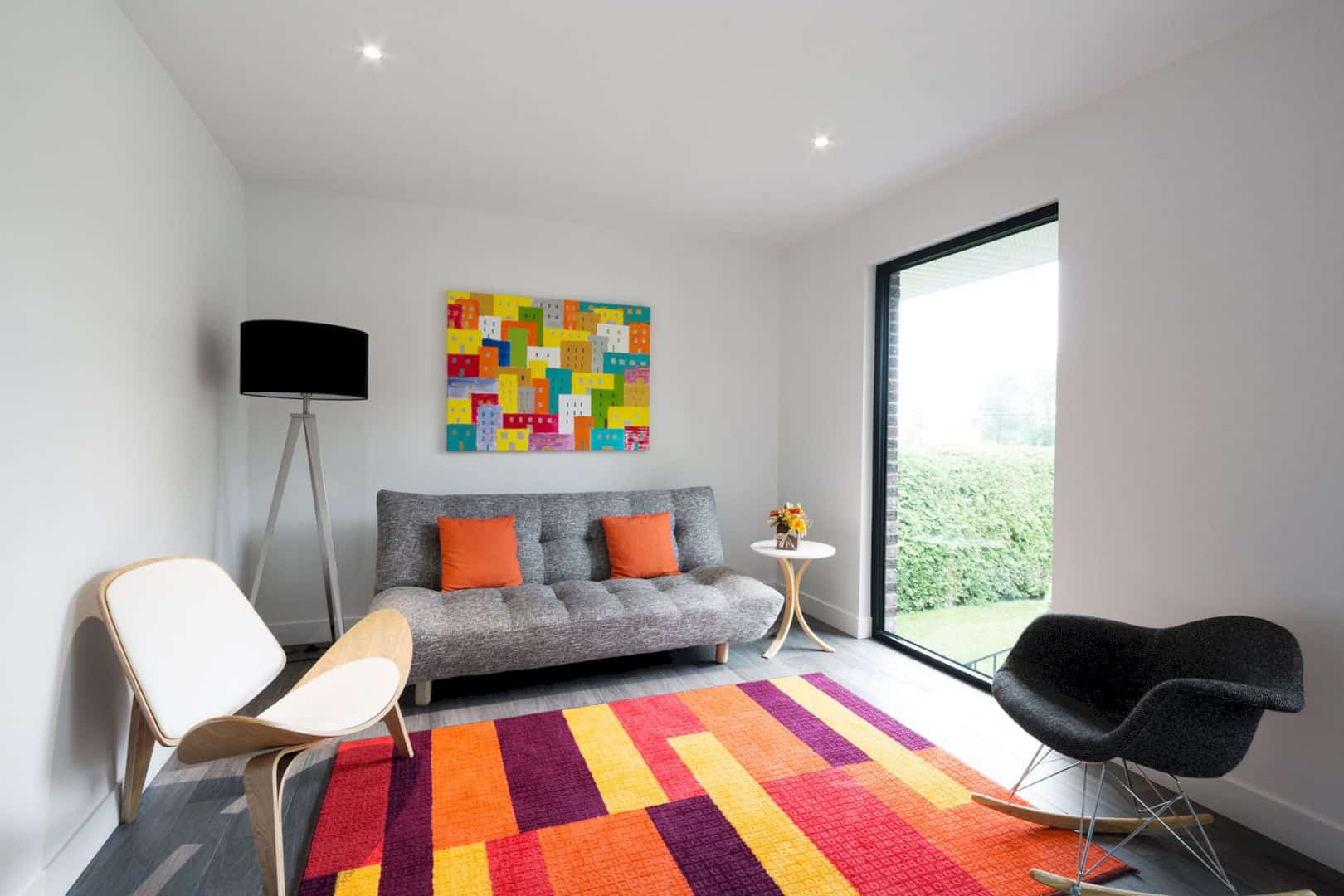
Maison Unifamiliale Repentigny also has a corner space with an awesome color design and style. The random colors can be seen on the rug, the pillows and the decoration on the wall. These colors make the space of this home doesn’t look too plain.
Living Room
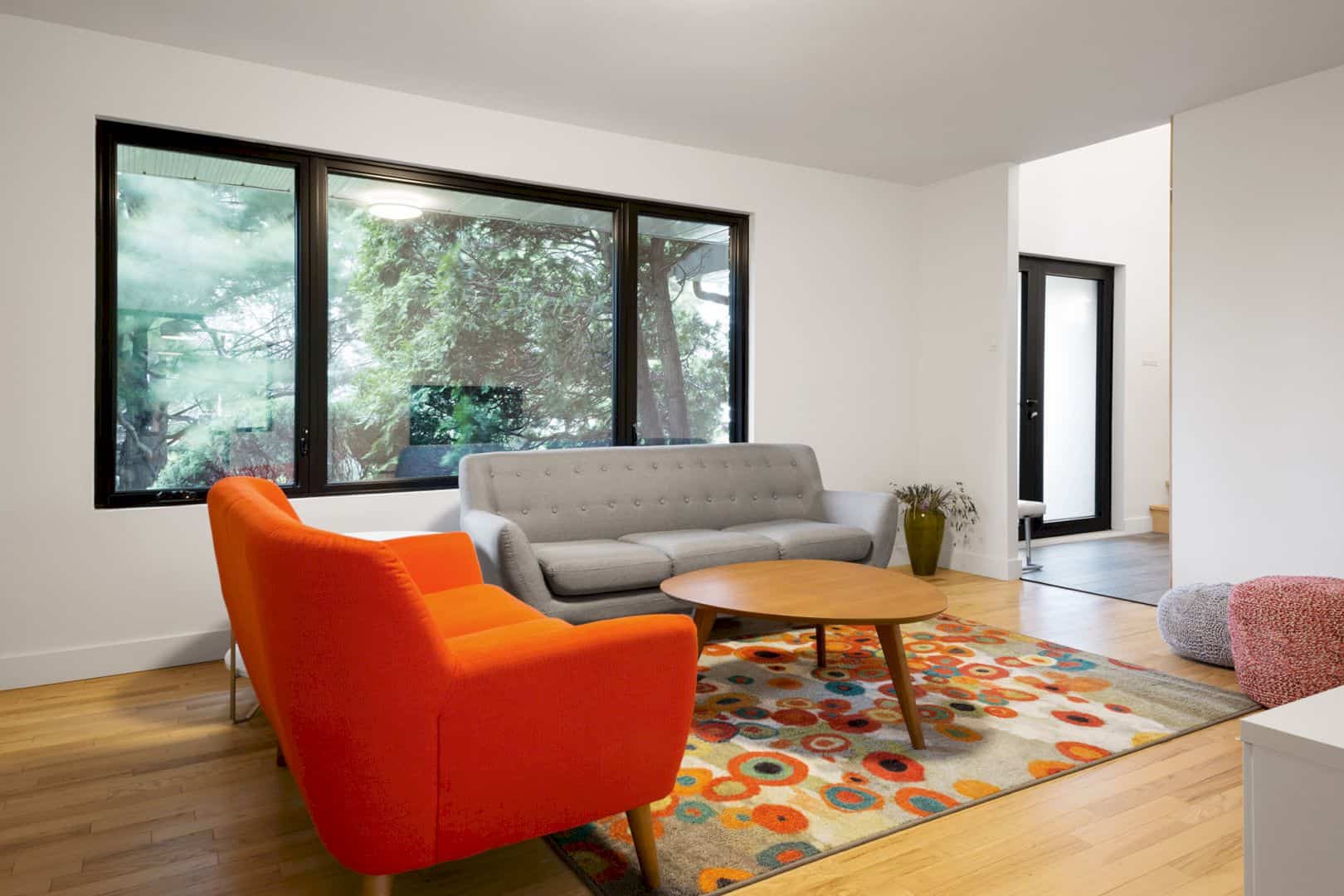
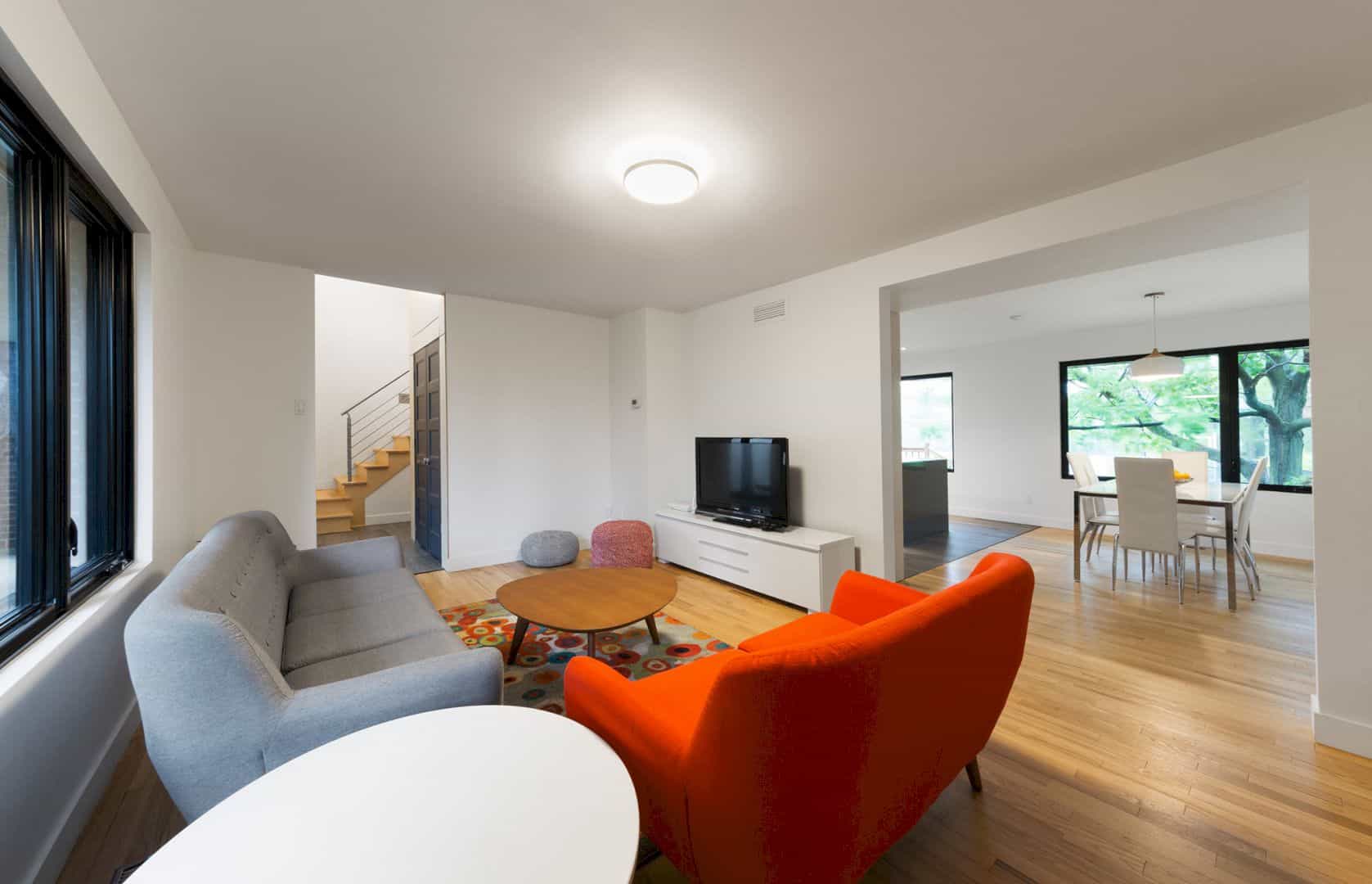
The living room has the same color design and style with the things inside it. The colorful and the orange chair add another fresh accent to the interior space. The large windows allow the beautiful view outside the home comes nicely into the home.
Bathroom
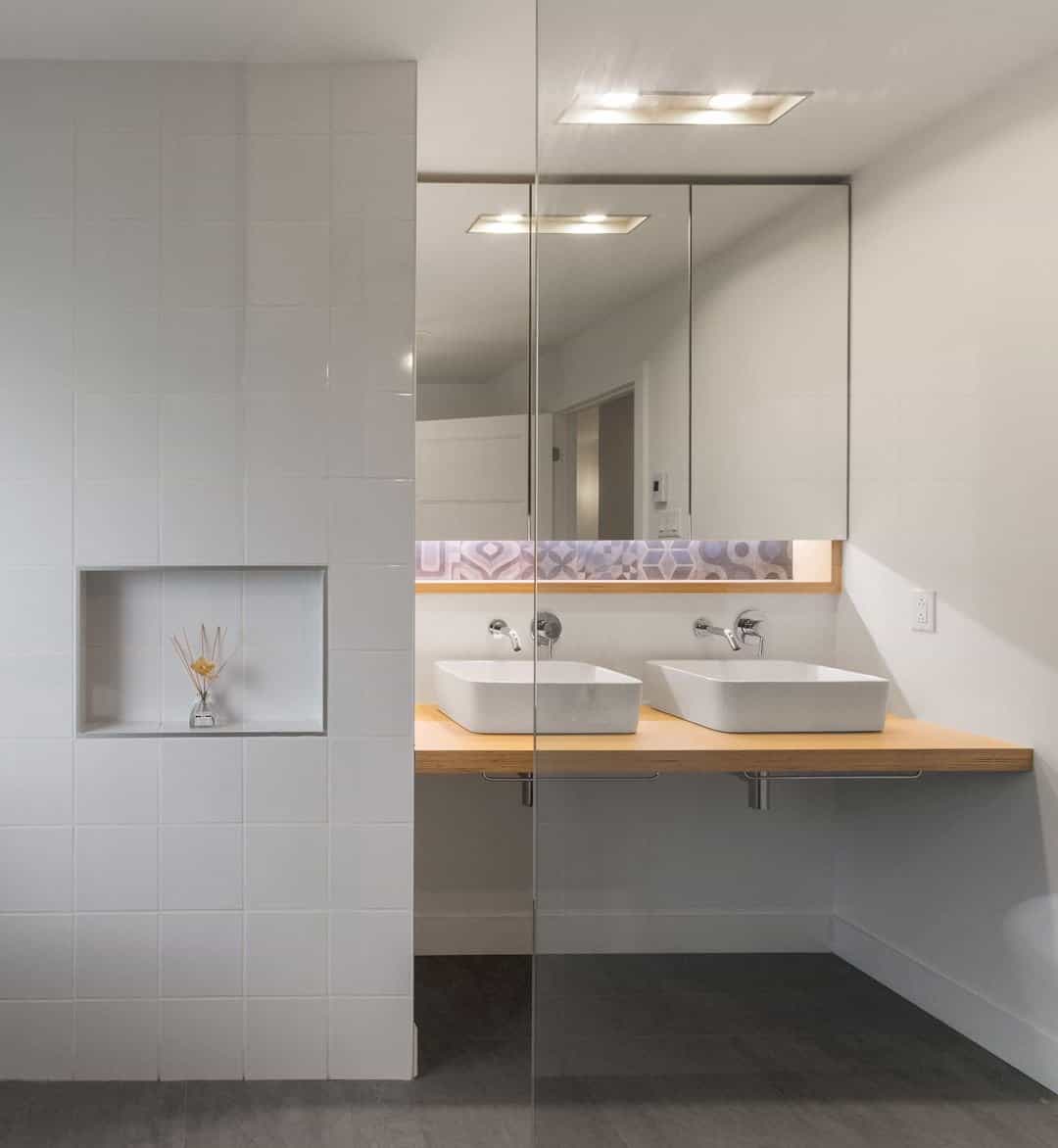
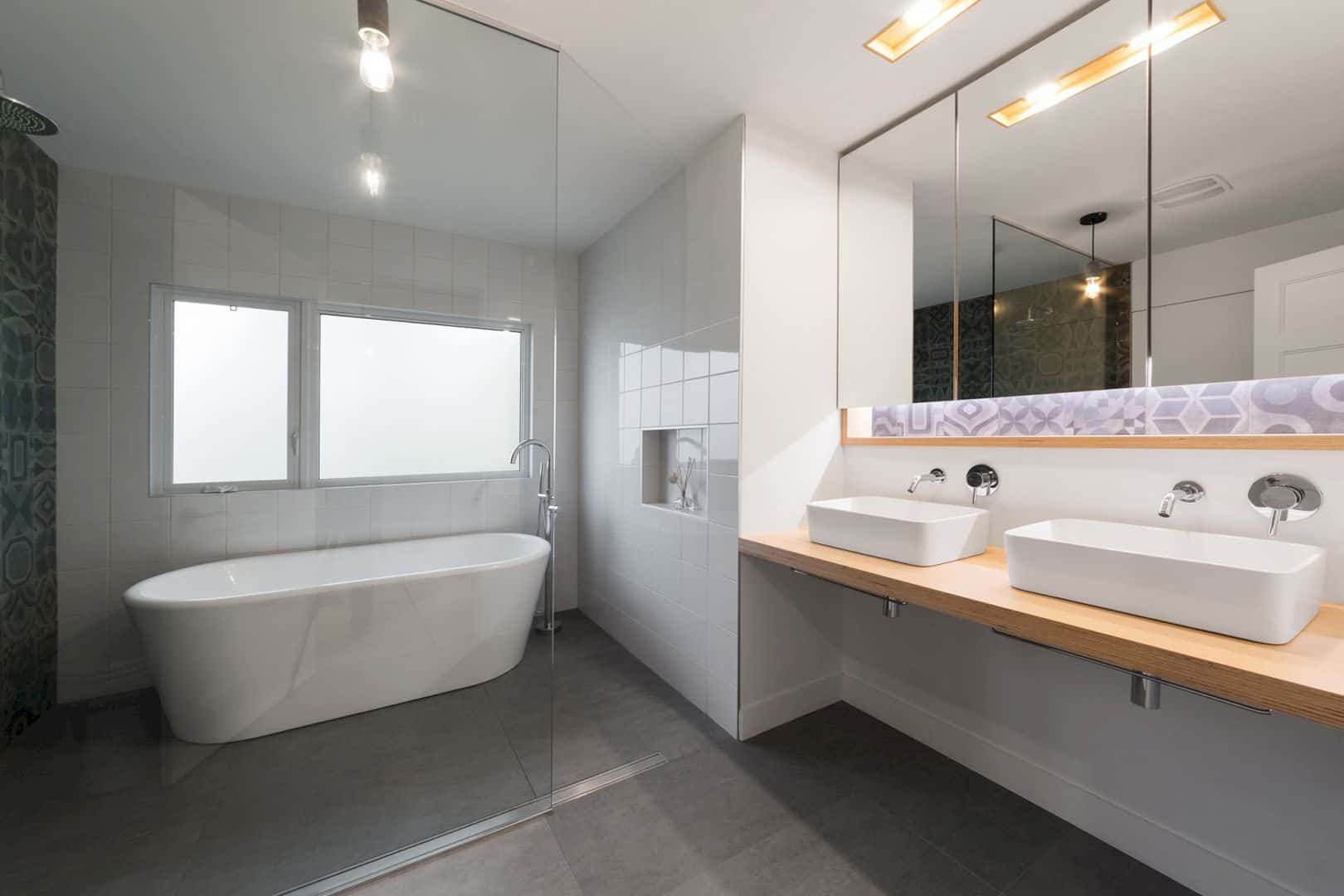
The bathroom has been totally renovated. The white color is used on the double sink, the bathtub, the wall tiles, and also the color of the wall paint. The large mirror is decorated with a decorative tile under it to give a cute and beautiful look on it.
Decoration
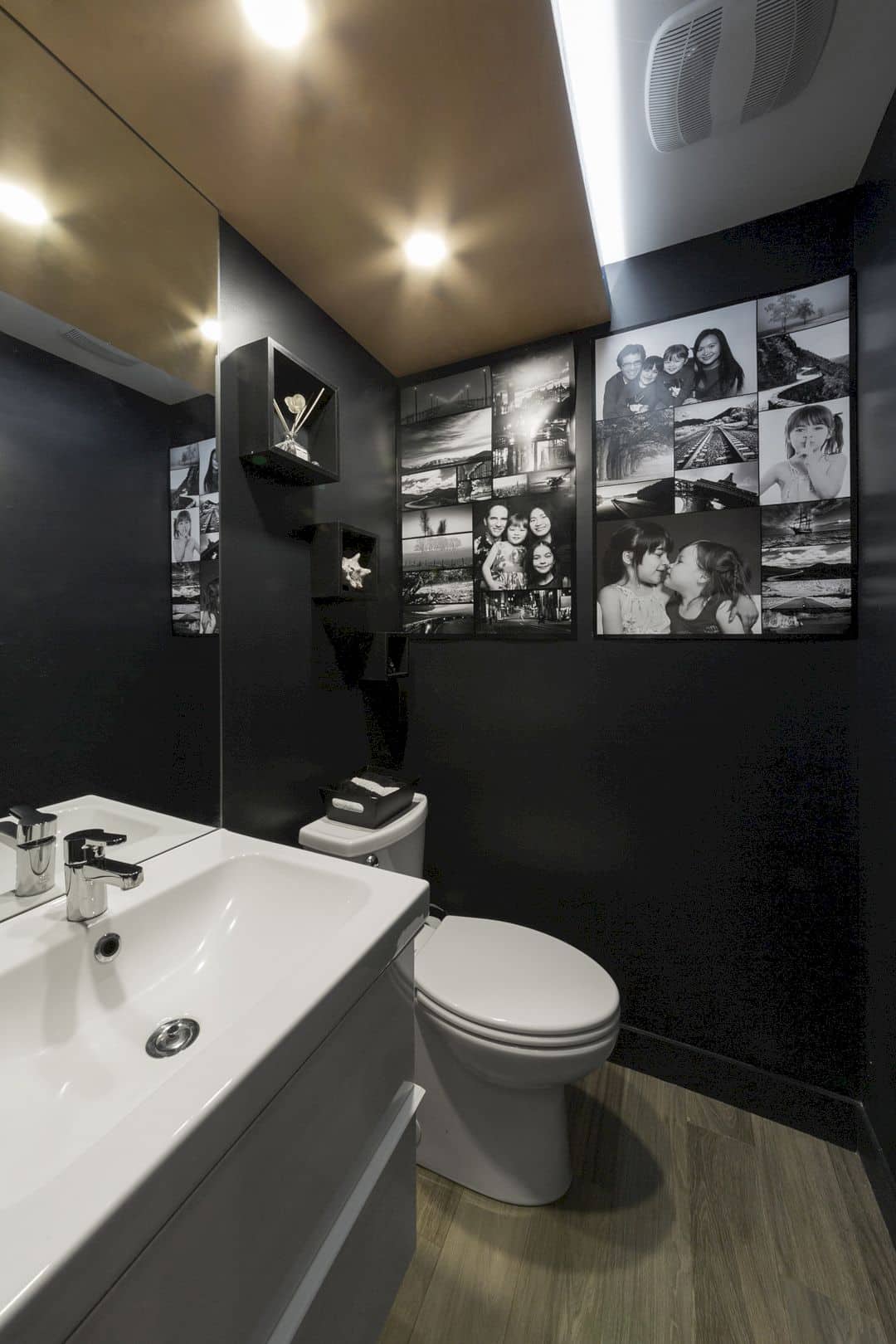
The second bathroom is totally renovated with a huge difference from the first bathroom. This bathroom has a black color as its main interior design. The best thing about this bathroom is the wall decoration. The family photos are used to decor the empty space on the bathroom wall.
Bedroom
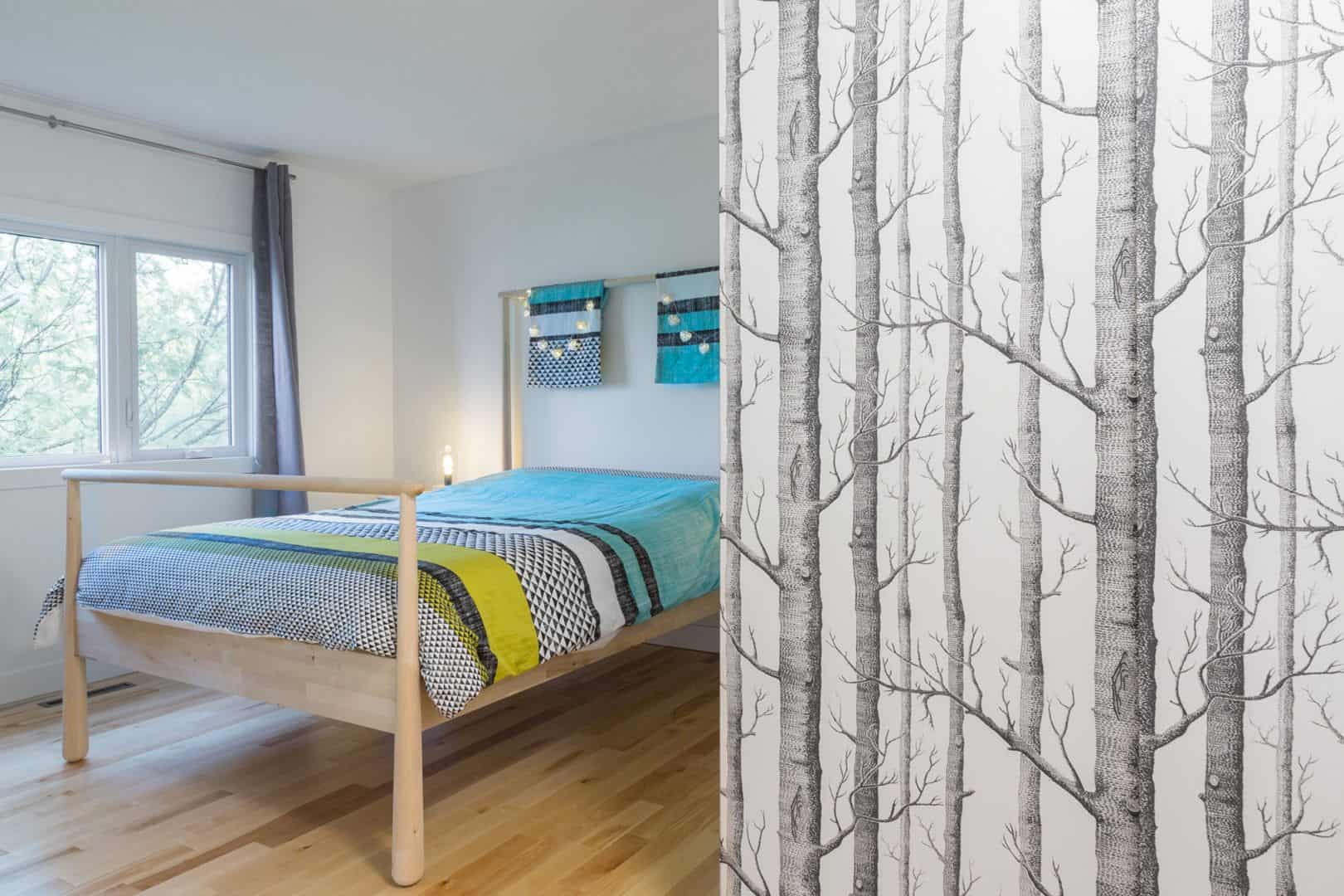
The total bedroom of Maison Unifamiliale Repentigny is four which are located in the upstairs complete with the two bathrooms. The bedroom is made with a simple interior design which is not too not excessive and comfortable to be seen.
Before Work
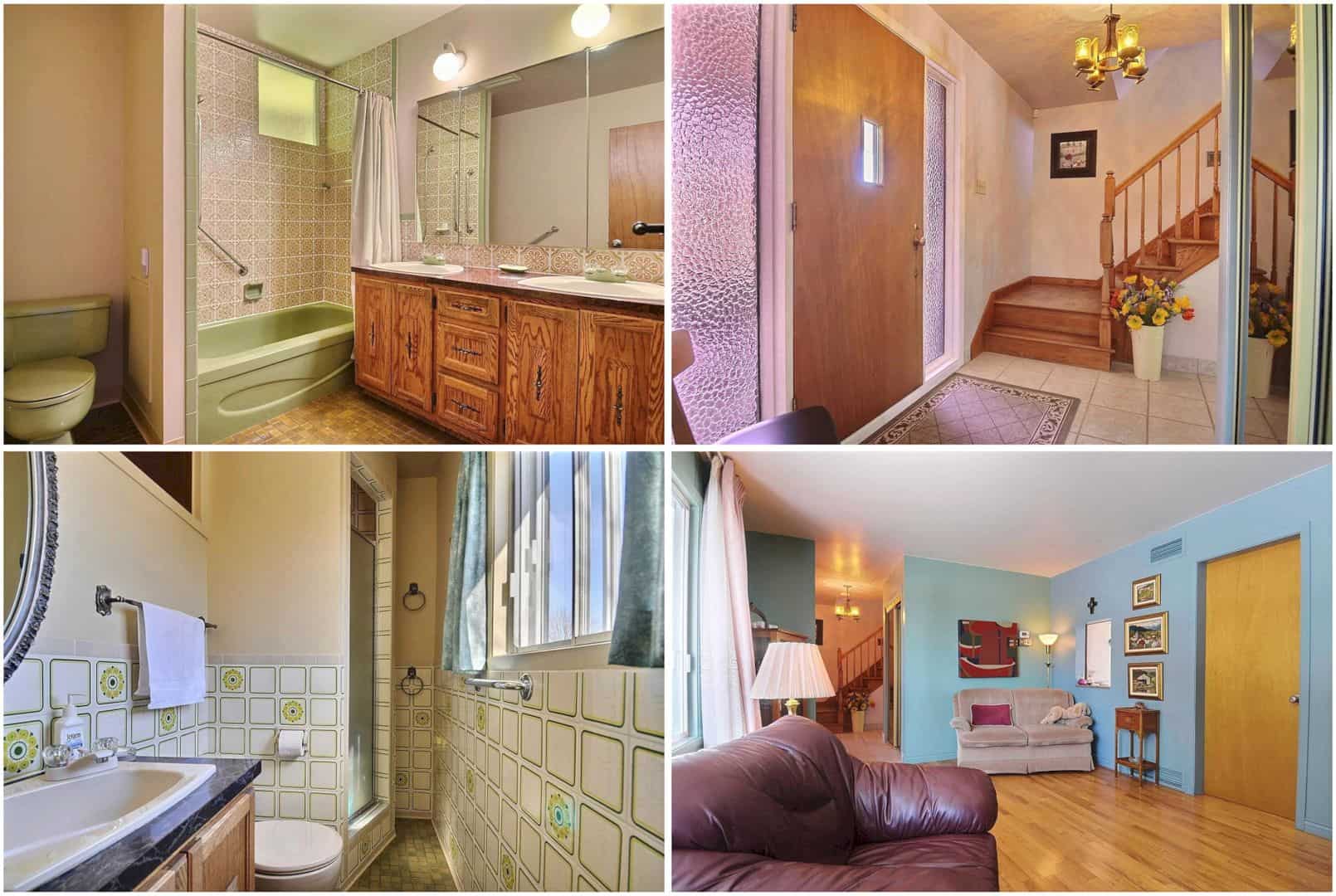
Here is one of the photos before the work. The main visual idea of this home project is about connecting the space of the ground floor with its surroundings. The home is surrounded by Lebel Island Park and River St. Lawrence. The contractor tries to increase the opening sizes and the room decompression.
Via boom-town
Discover more from Futurist Architecture
Subscribe to get the latest posts sent to your email.

