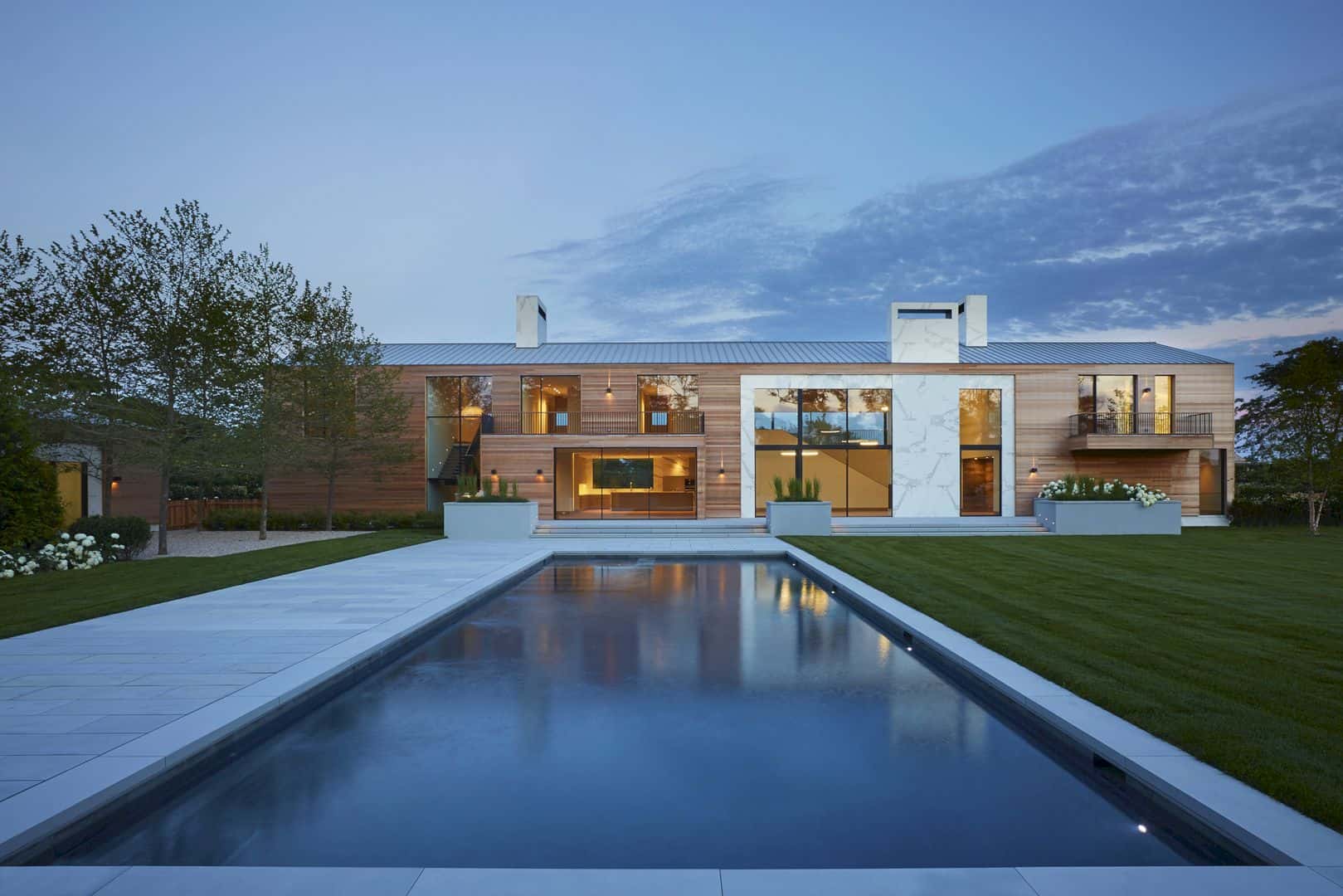ED&JO House is a 2013-2018 project located in Vila Nova de Famalicão, Braga, Portugal. The aim is to demolish a single-family dwelling then build another one in the center of V. N. de Famalicão. The gross area of this house is 408.90 m² on two floors with a 367.20 m² footprint, sits on sloped topography. Designed by NOARQ, the house floor is rehabilitated and expanded to preserve some rooms of the house.
Topography
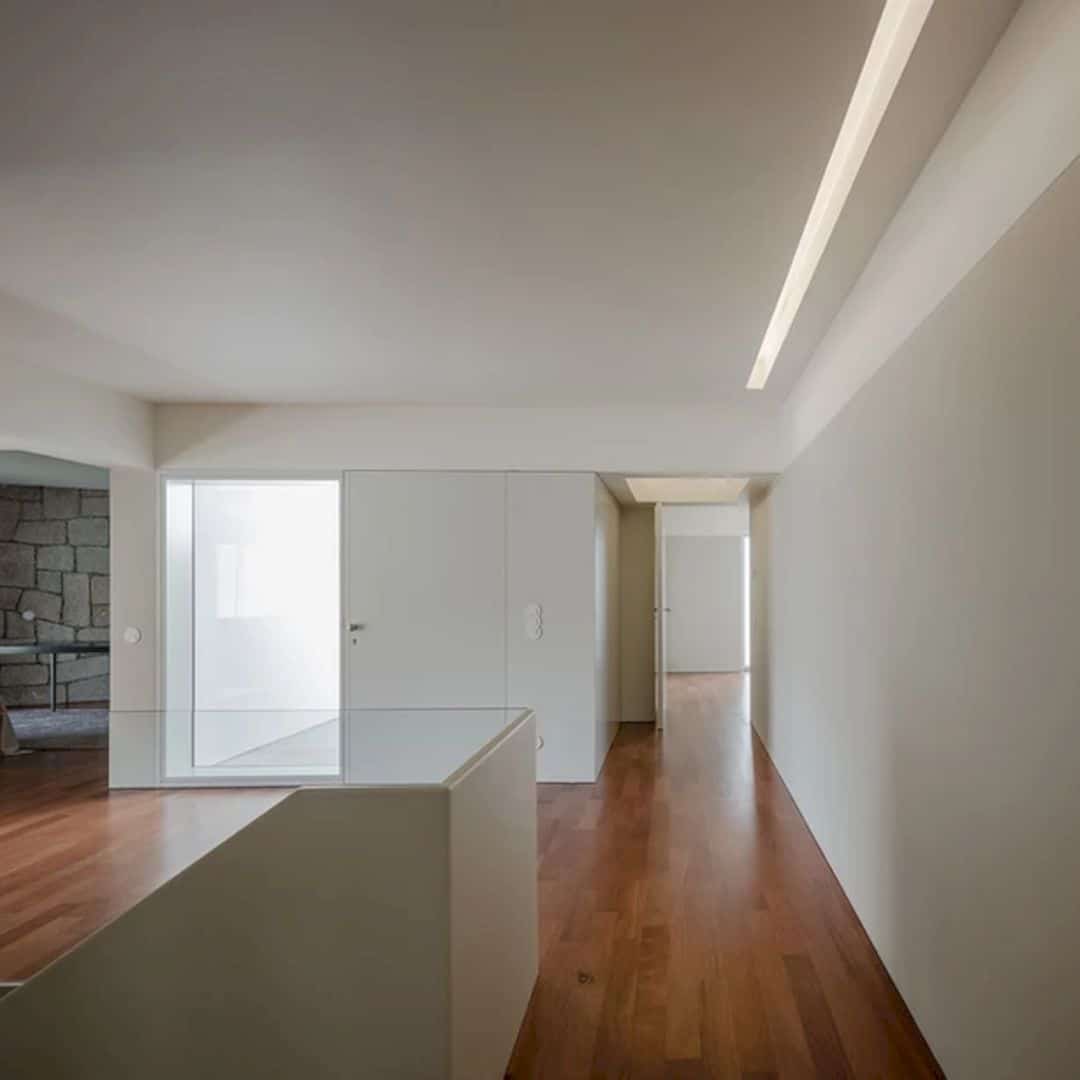
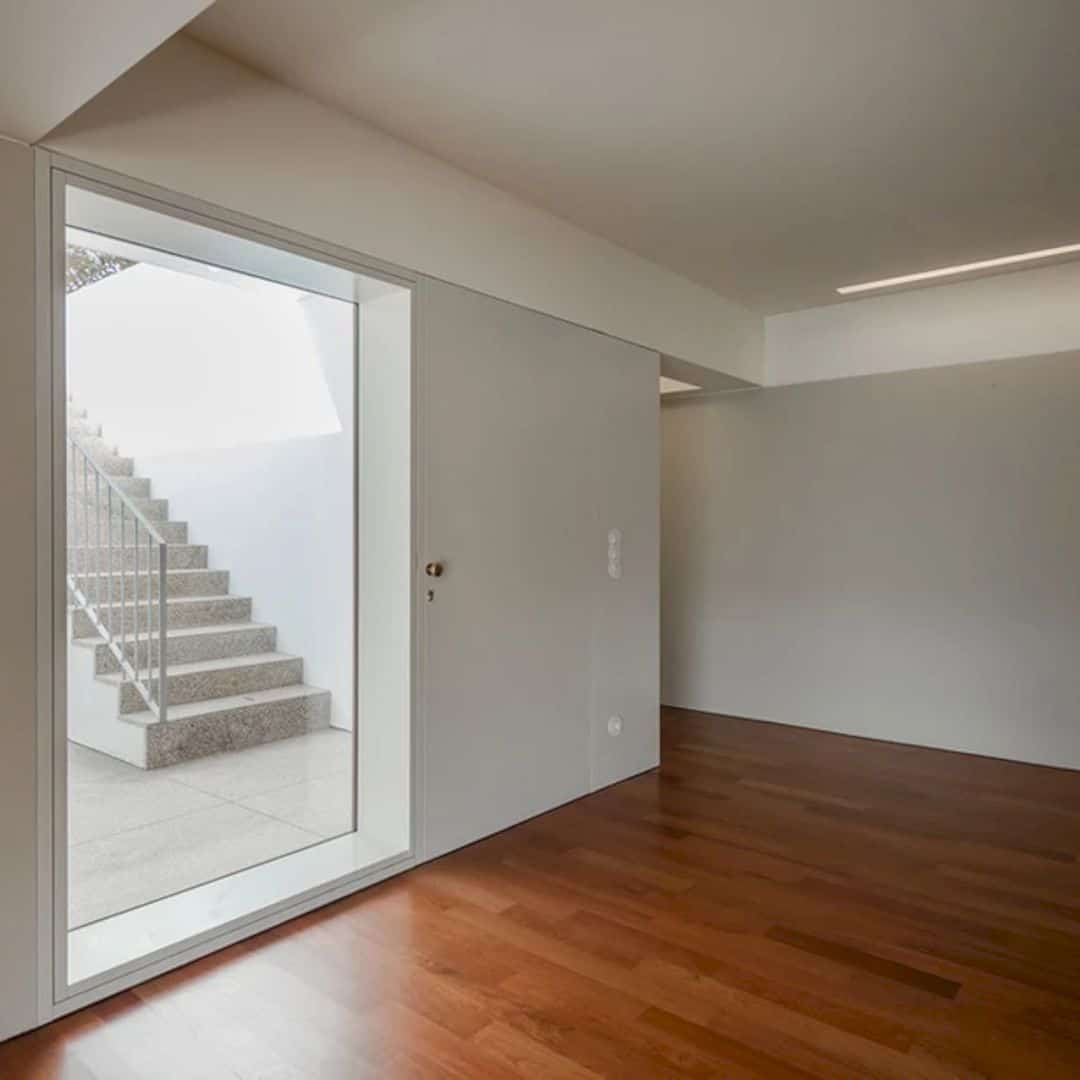
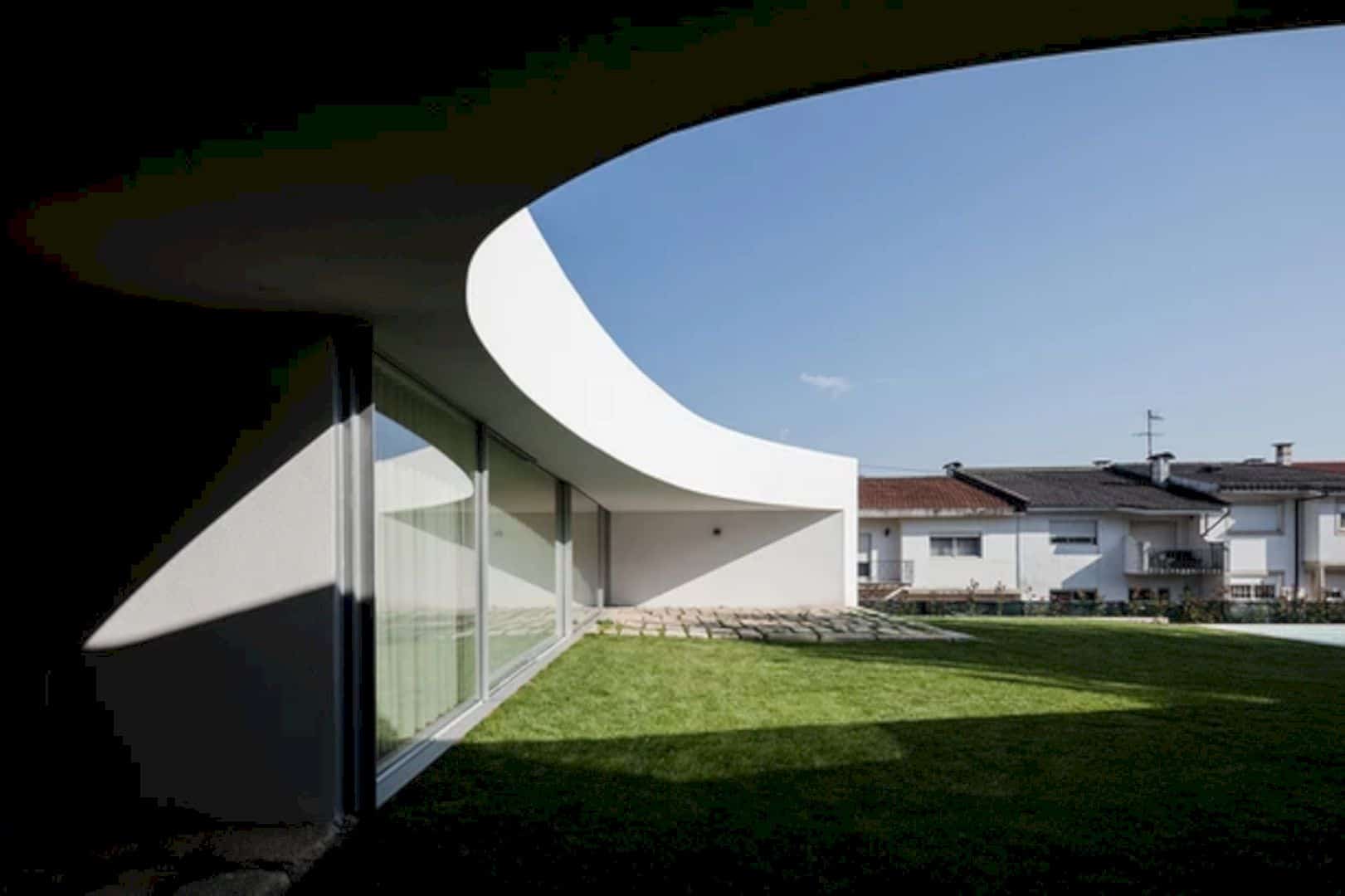
The project proposal is in a triangular urban plot of land, covering 940.80 m² of an area. In the corner, the elevations converge to each other on the surrounding roads because of the 7.60 m slopes down from west to east. All things of the building are demolished apart from the garage, located below the patio elevation with level access at the lower level from the road.
Floor
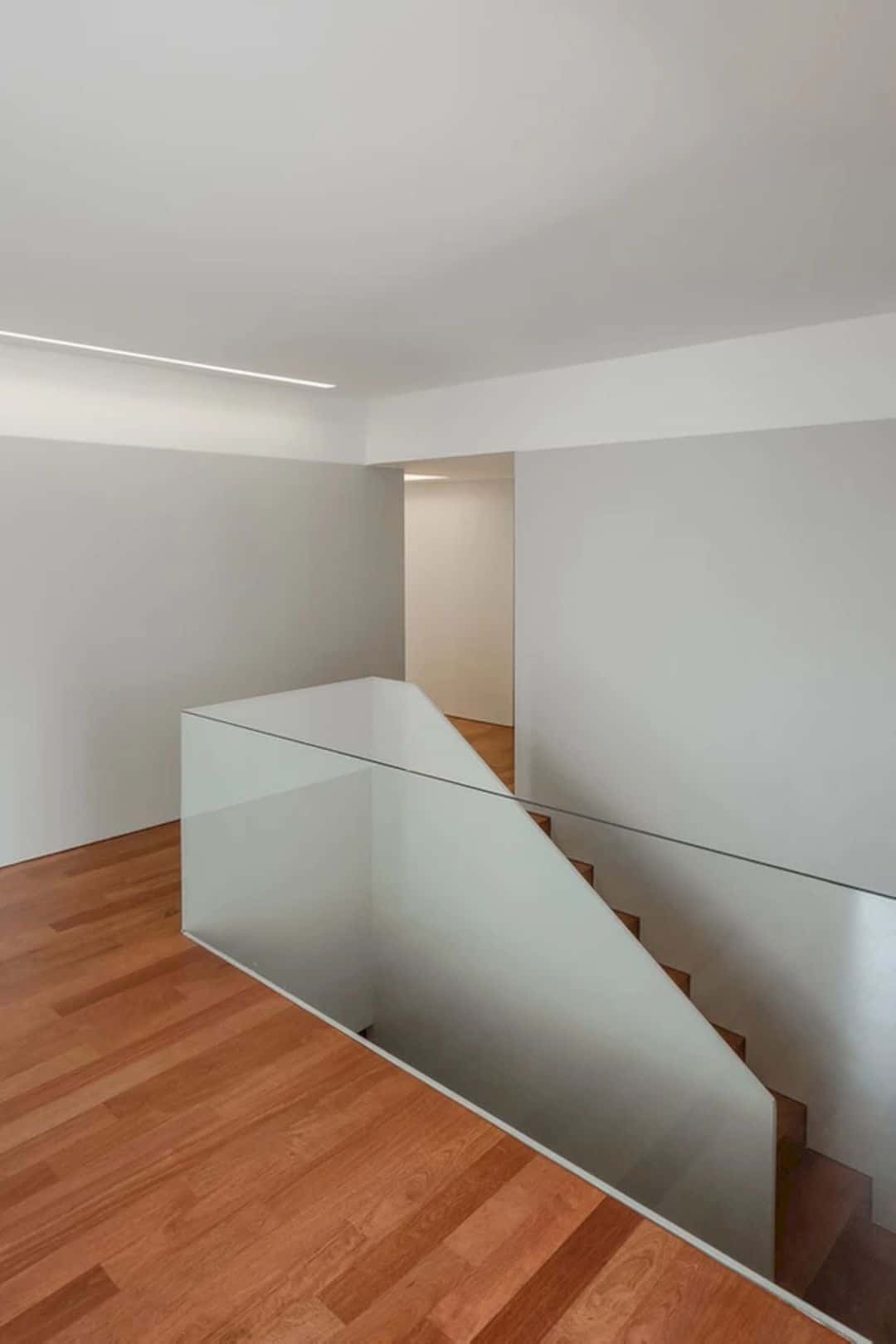
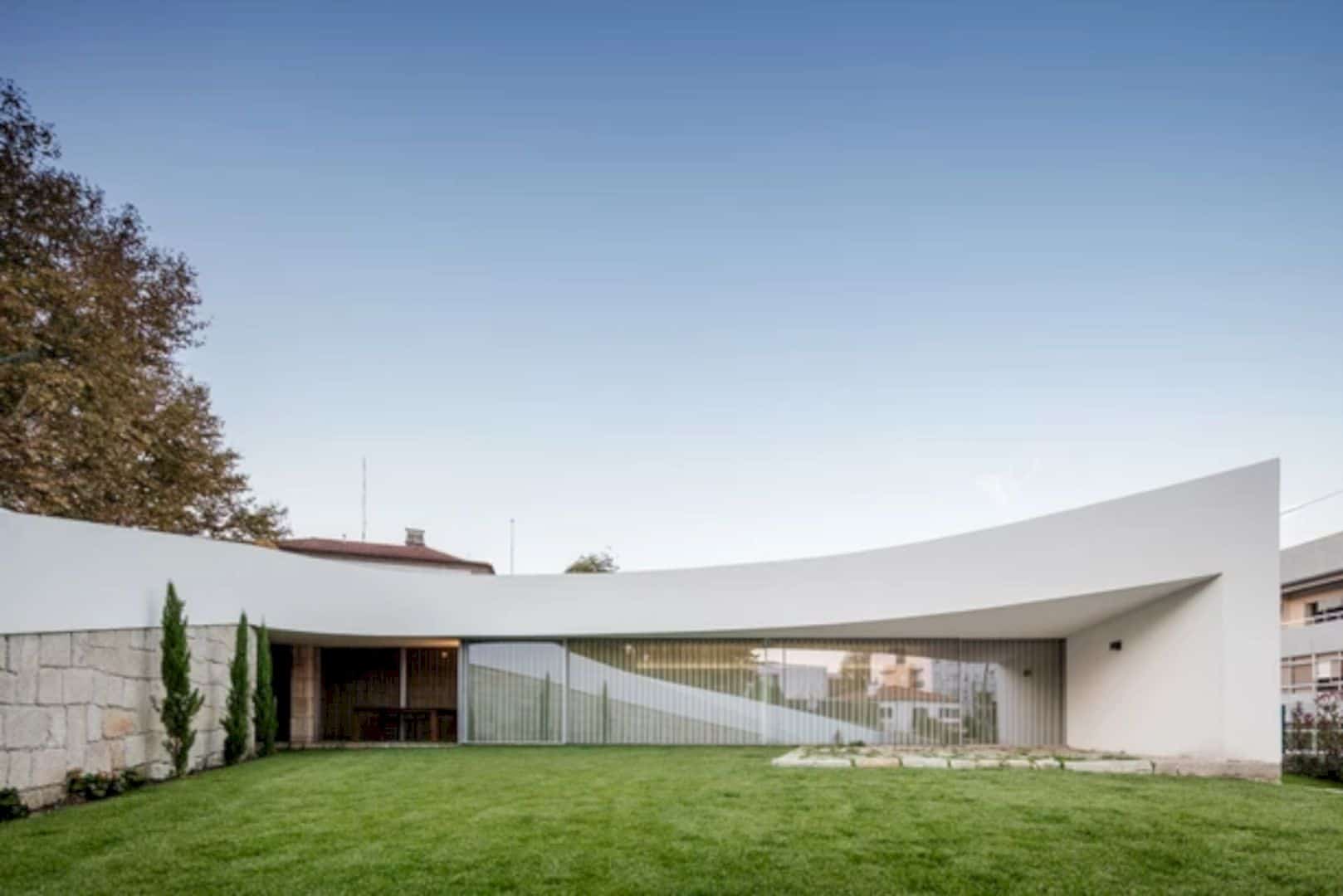
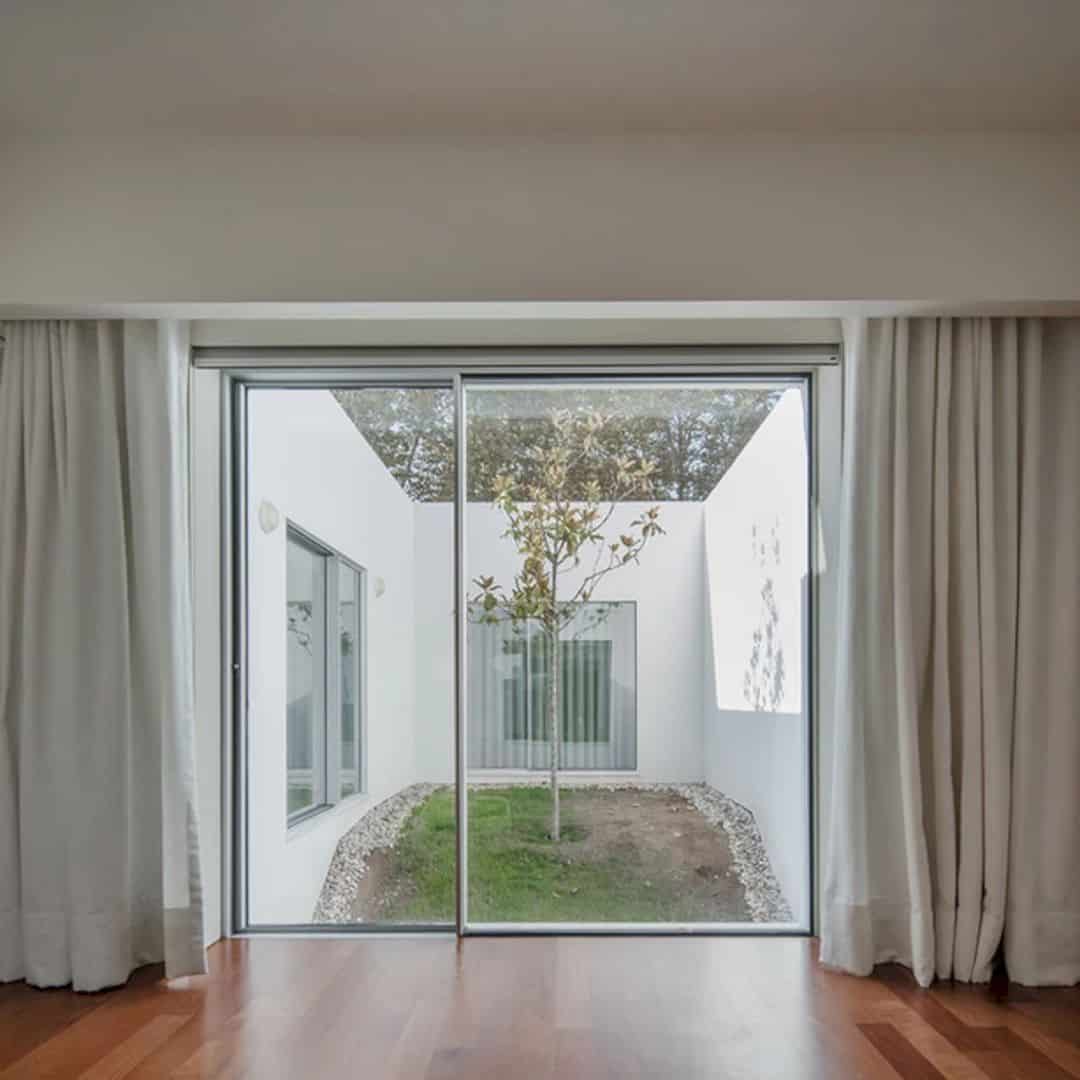
With 99.30 m2 of the total area, floor 0 is rehabilitated and expanded to preserve the storage area, vertical access, entrance, and garage. At the level of the interior of the plot, floor 1 is where the house main structure is that consists of a reserved zone, social zone, and a service area.
Details
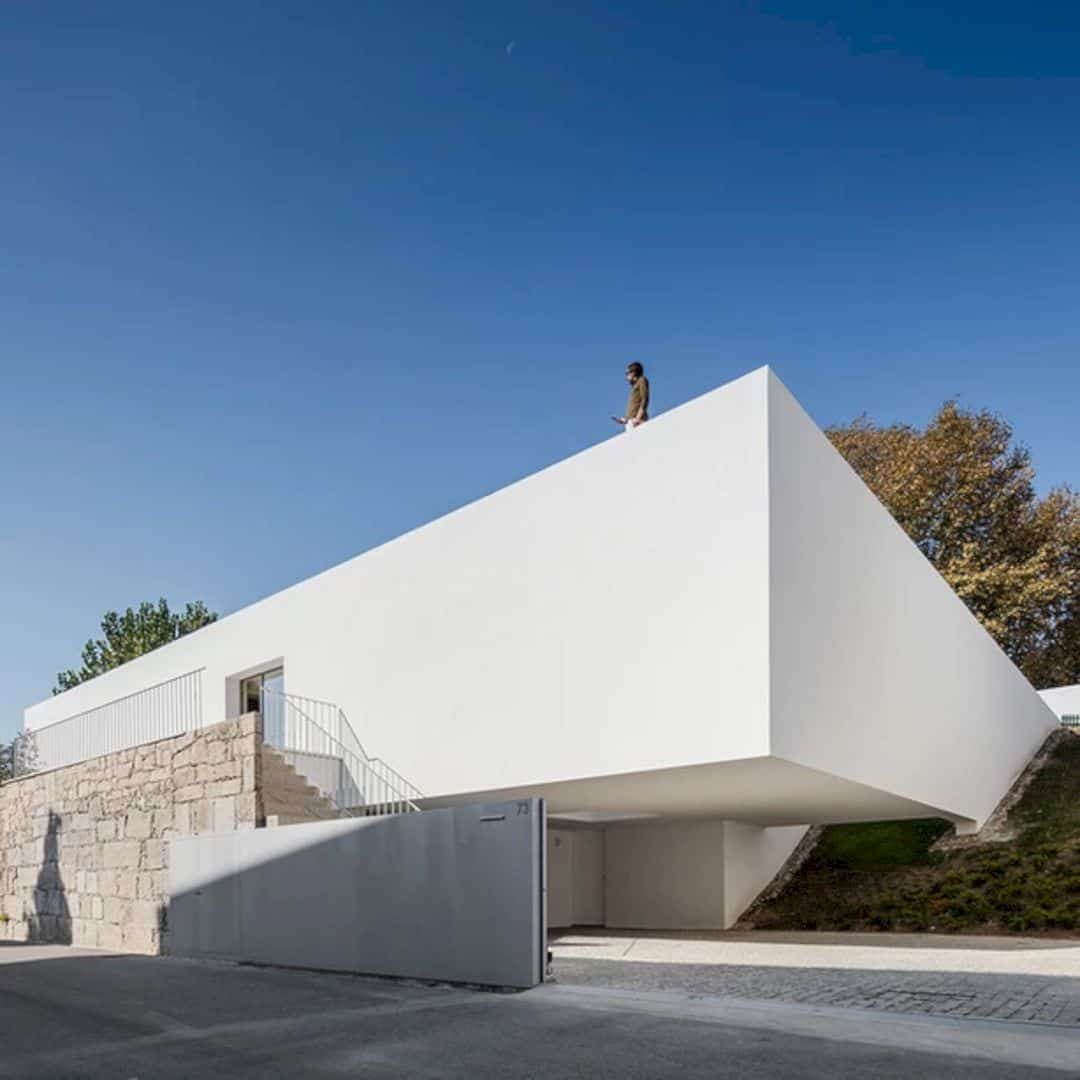
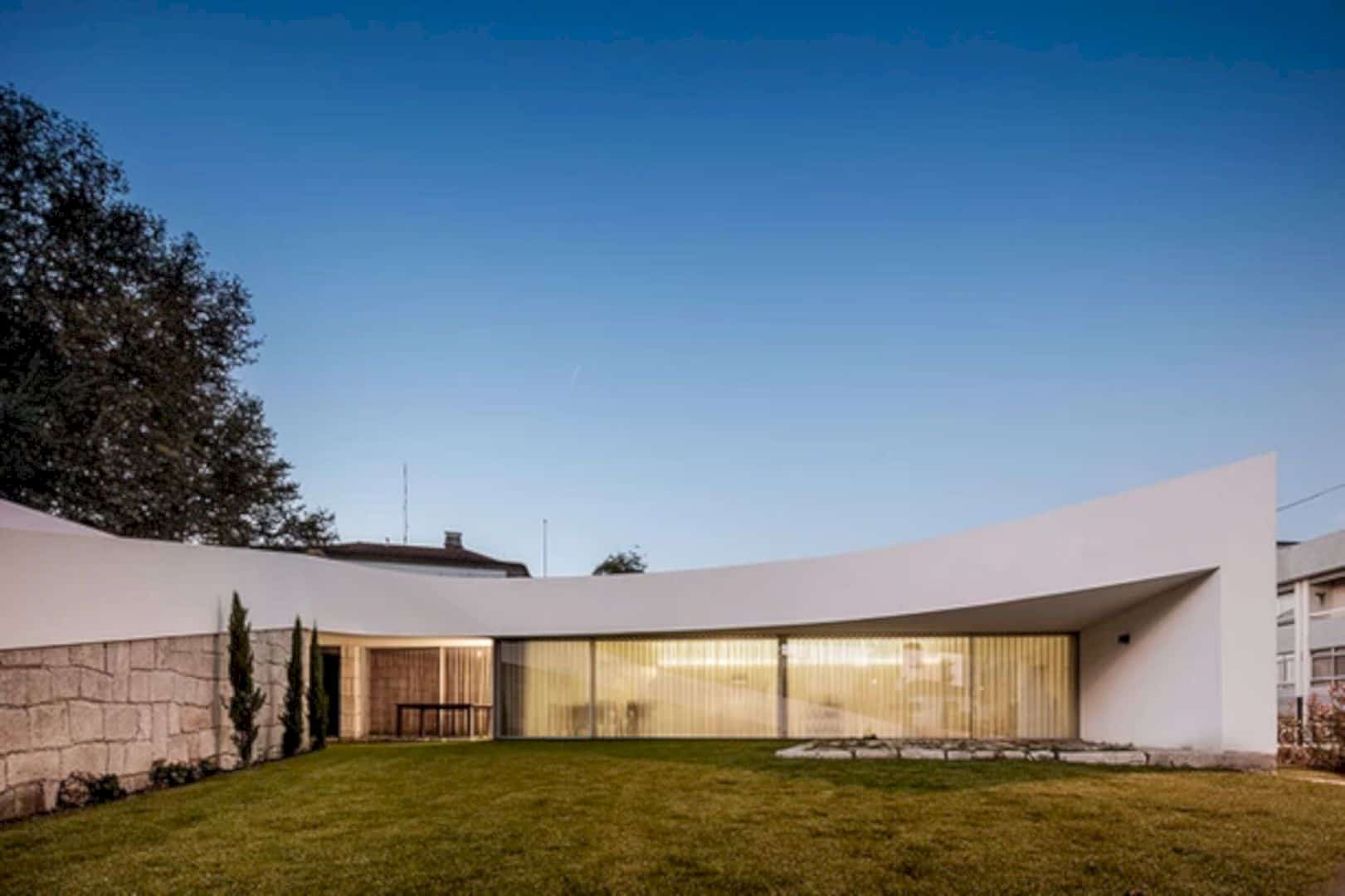
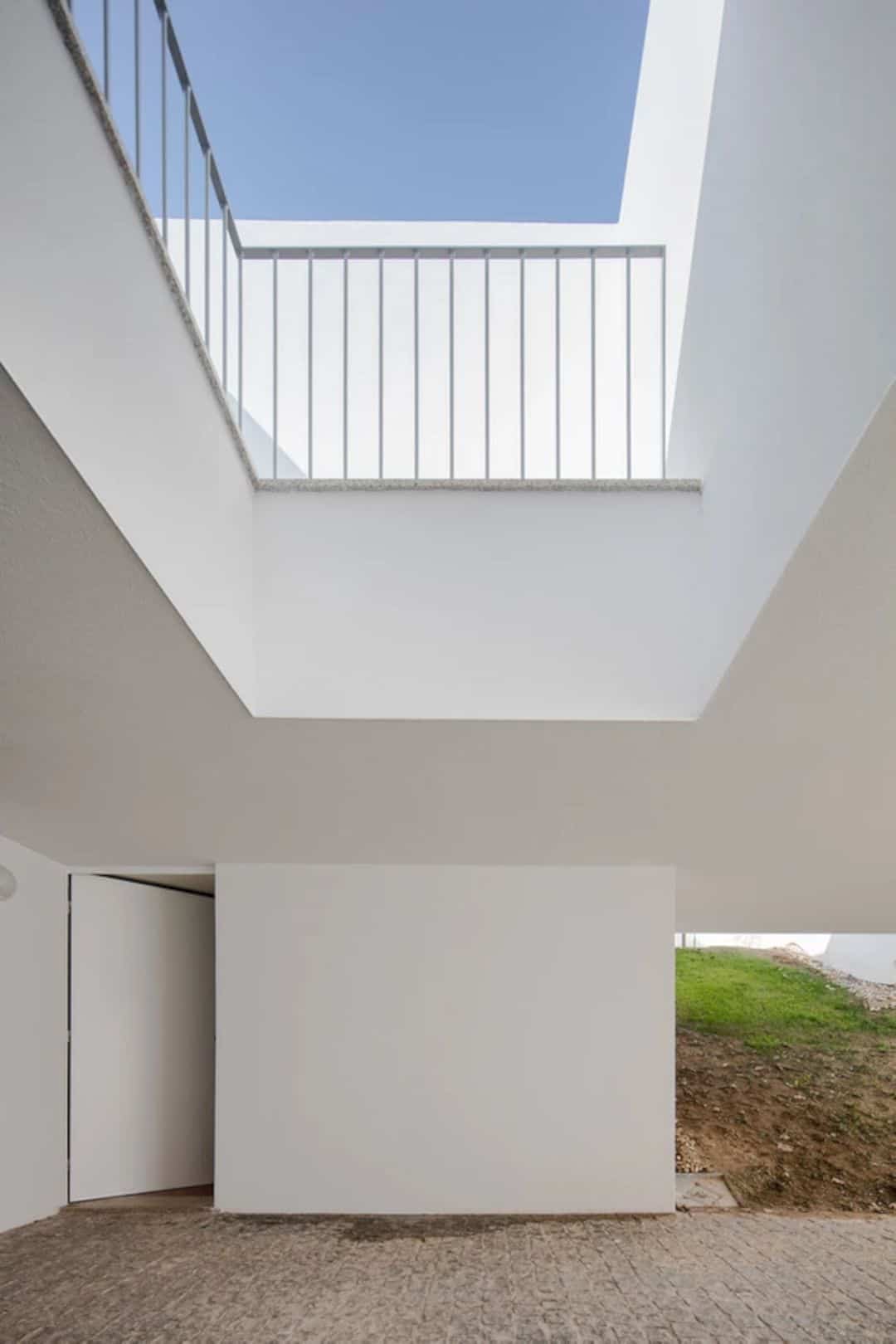
The site land is exposed because of the different topographies between the adjoining streets, that’s why the house is located 1 m from the western boundary without any wall or elevation. This house is also closed to the north from thermal and urbanistic reasons. It opens to the east where the whole of the south-facing front is open under a curved shade cover and light enters the kitchen warmly.
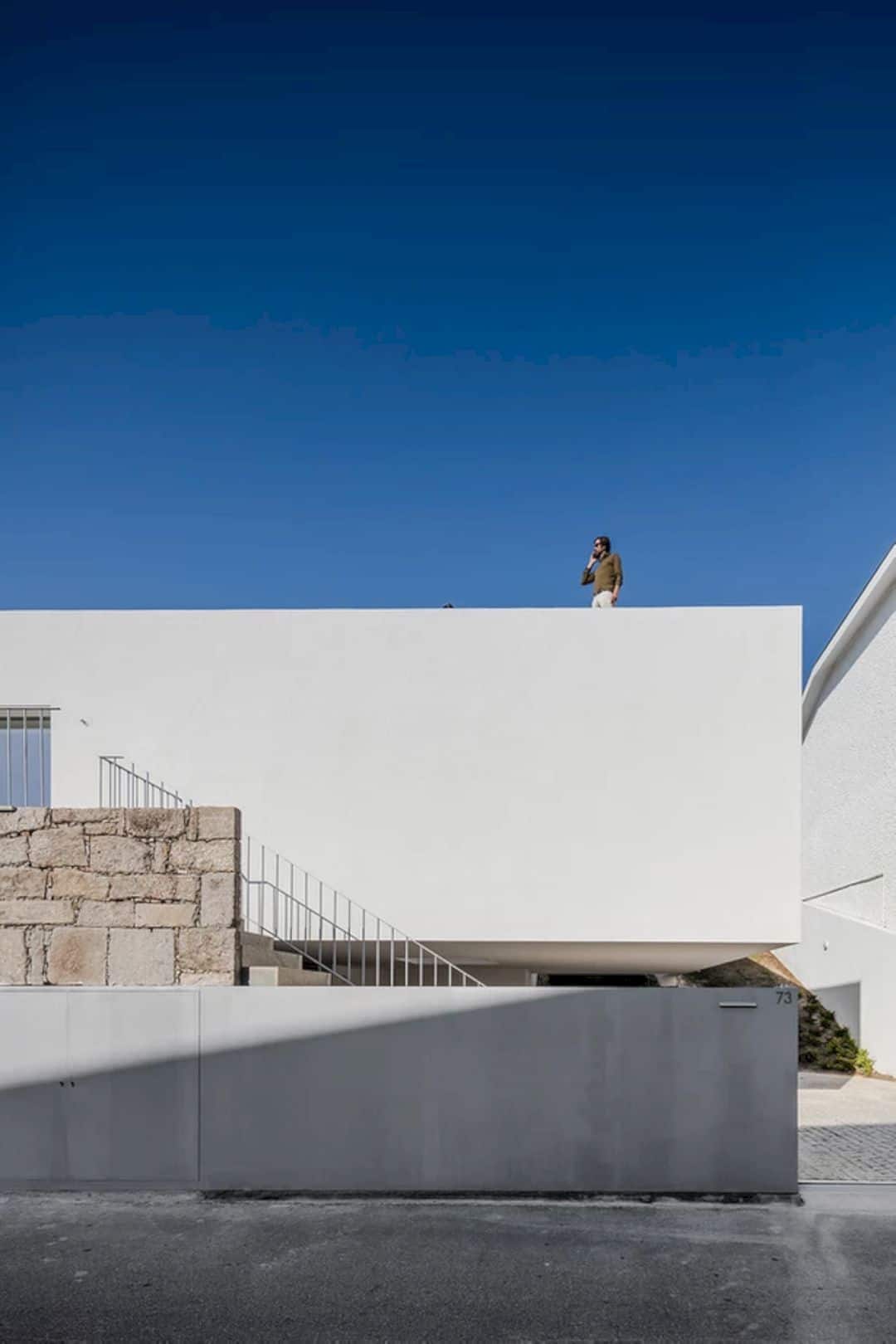
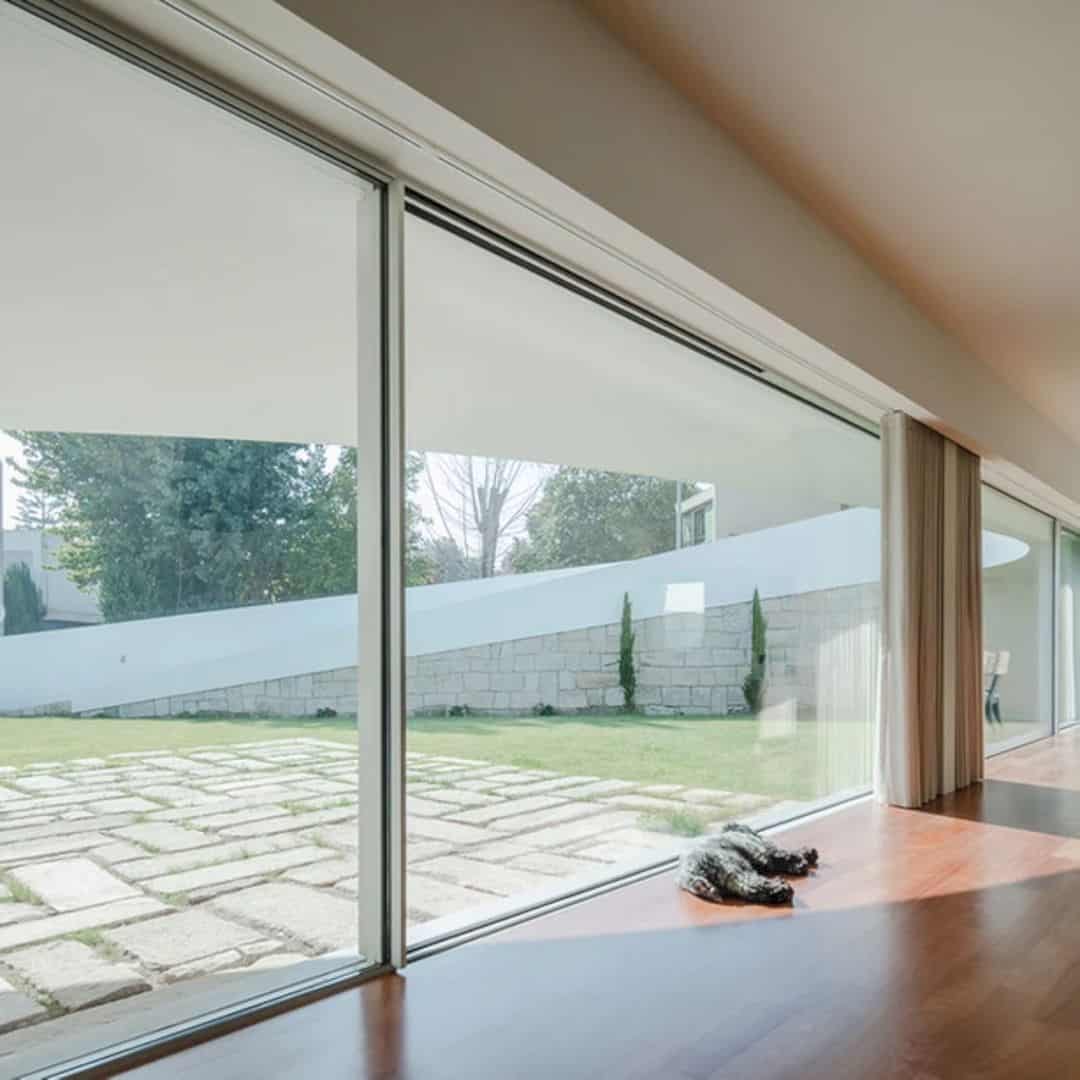
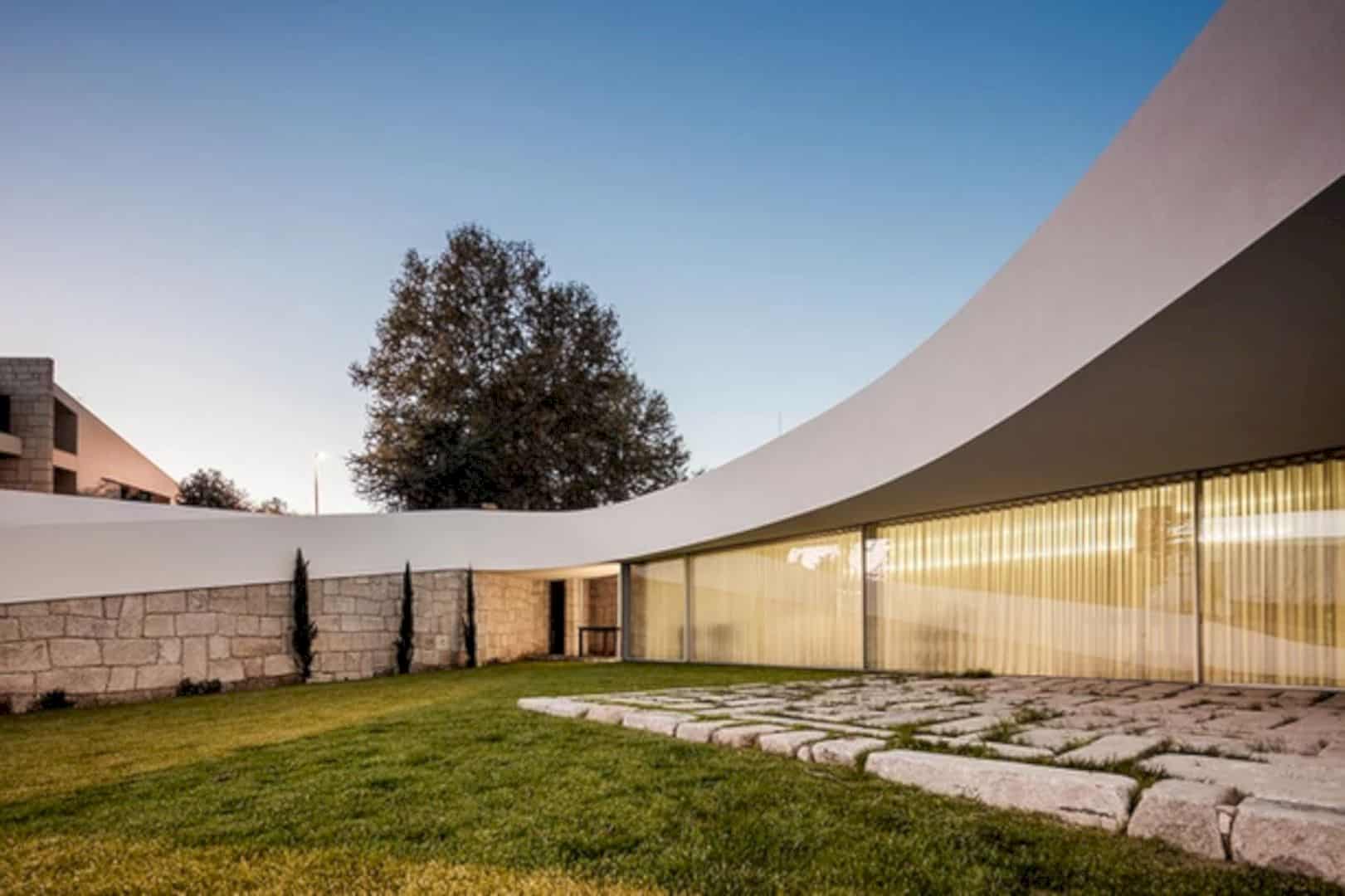
The other rooms of this house have an illumination that comes from small patios. The patios cut out the house volume, allowing illumination and access to some rooms. The first patio is called Patio 1, allowing access from Rua Vieira da Silva while Patio 2 illuminates the bathroom attached to the main bedroom and the dressing room. Patio 3 illuminates the three bedrooms of the house and Patio 4 illuminates the laundry and kitchen for service.
ED&JO House
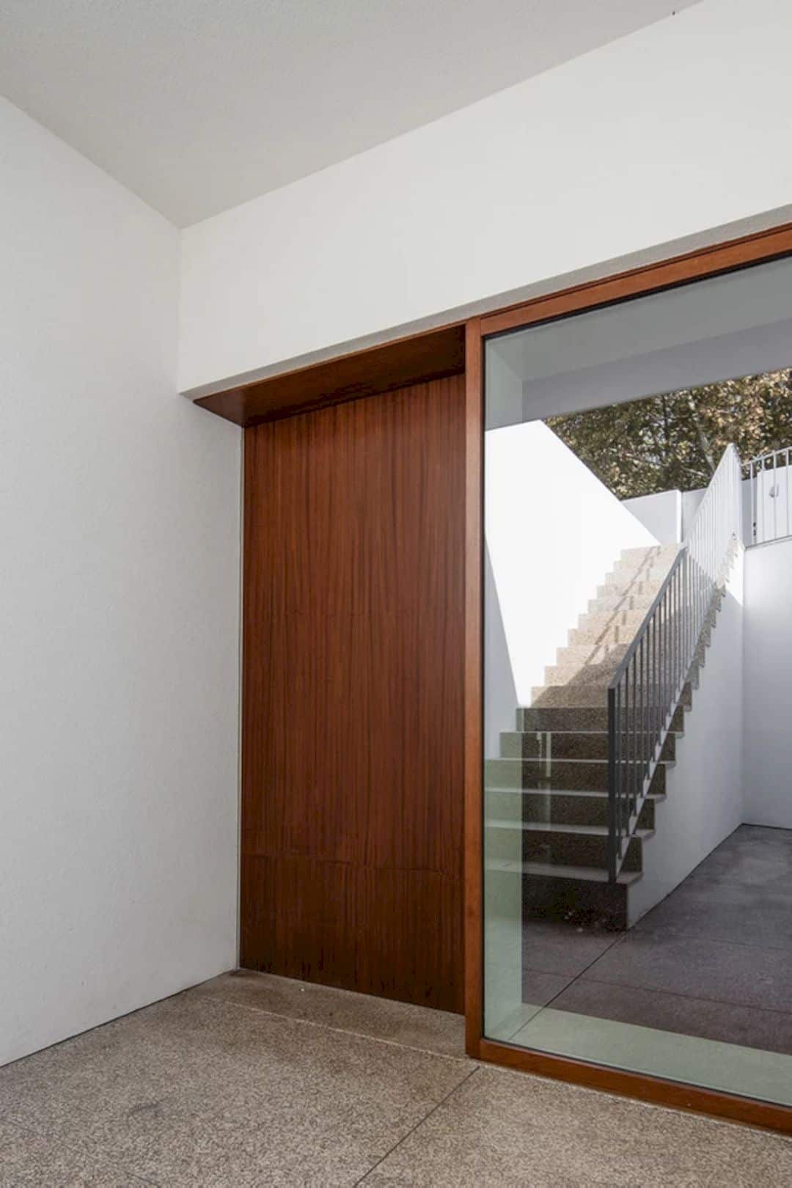
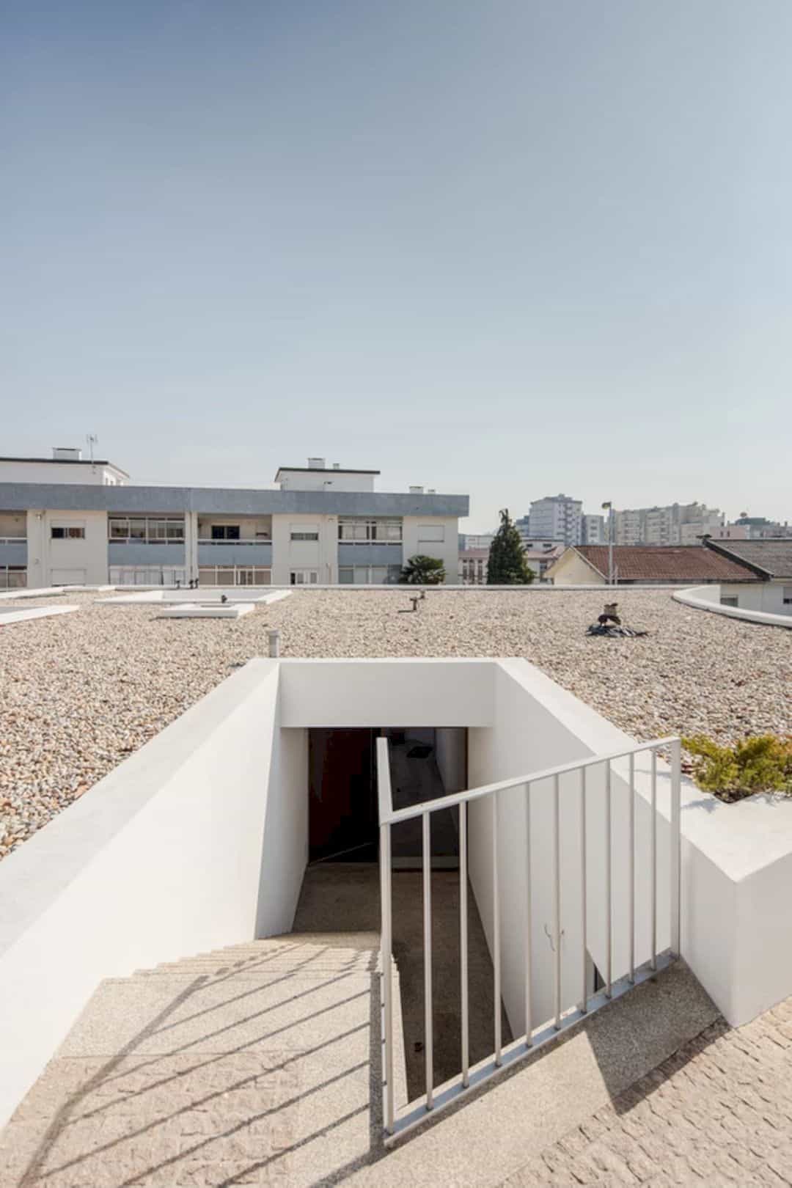
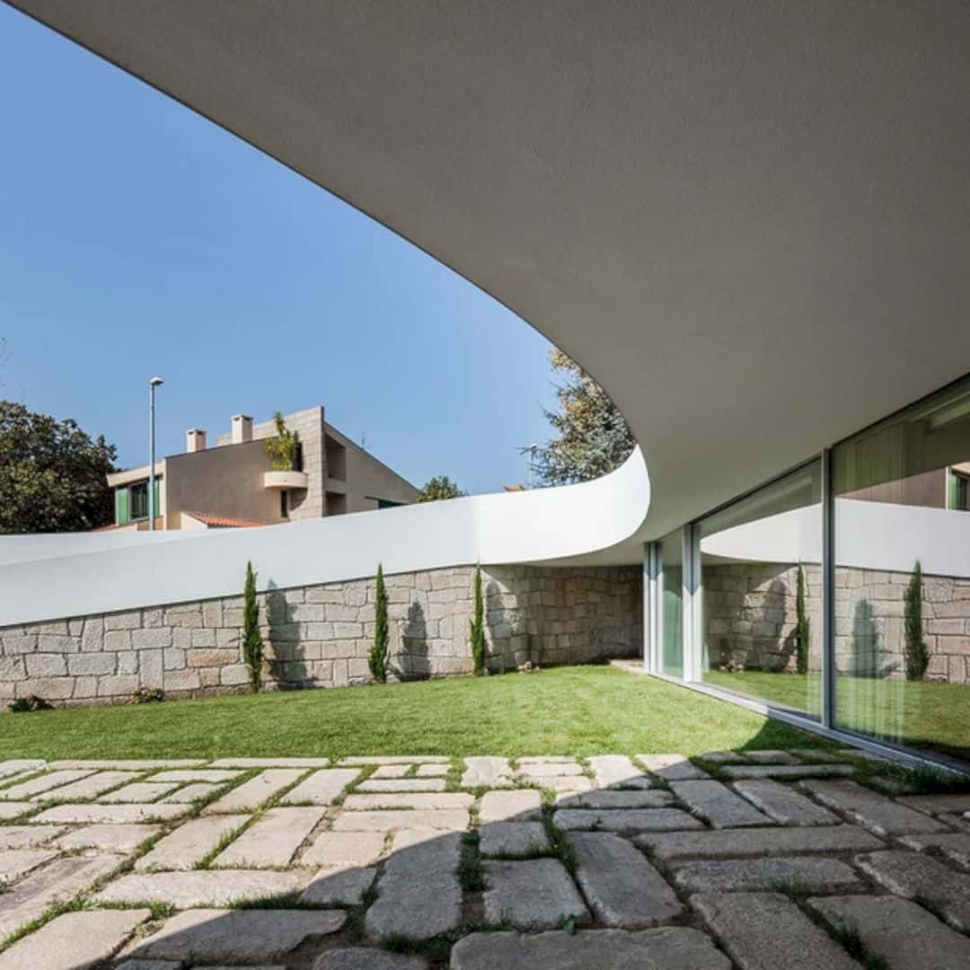



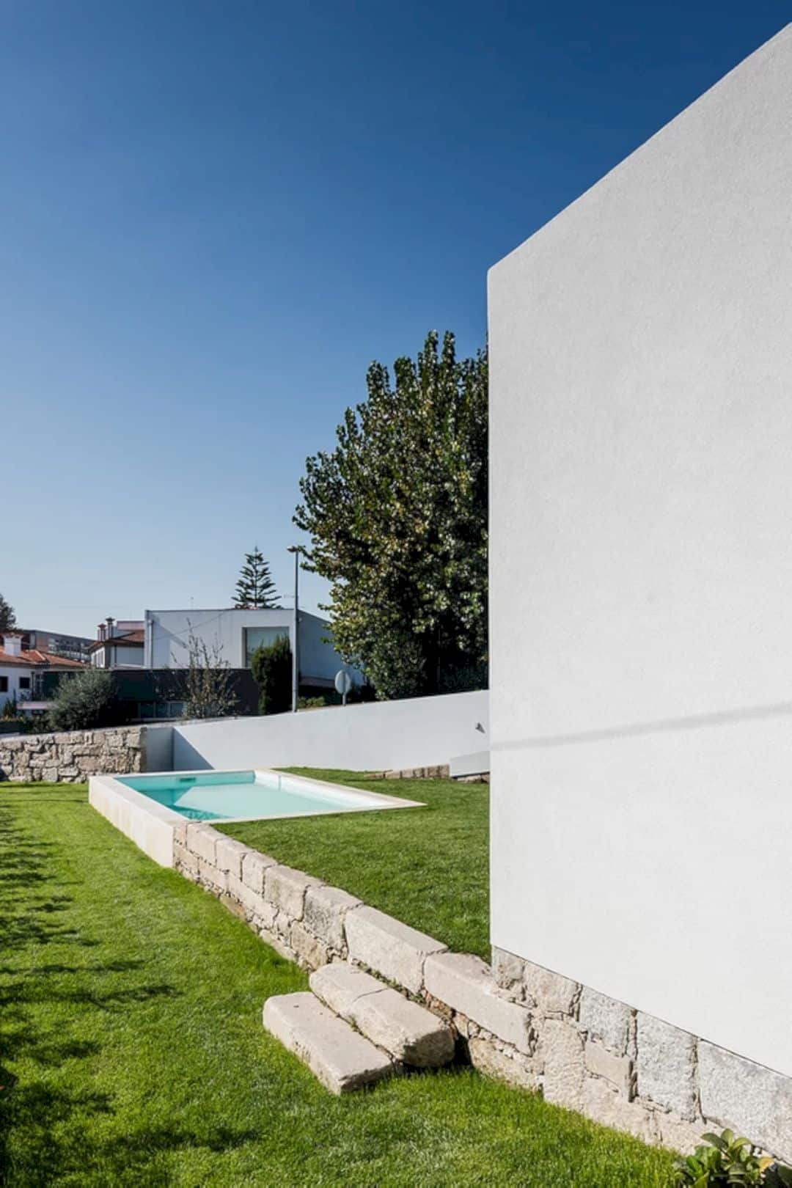

Photographer: João Morgado

