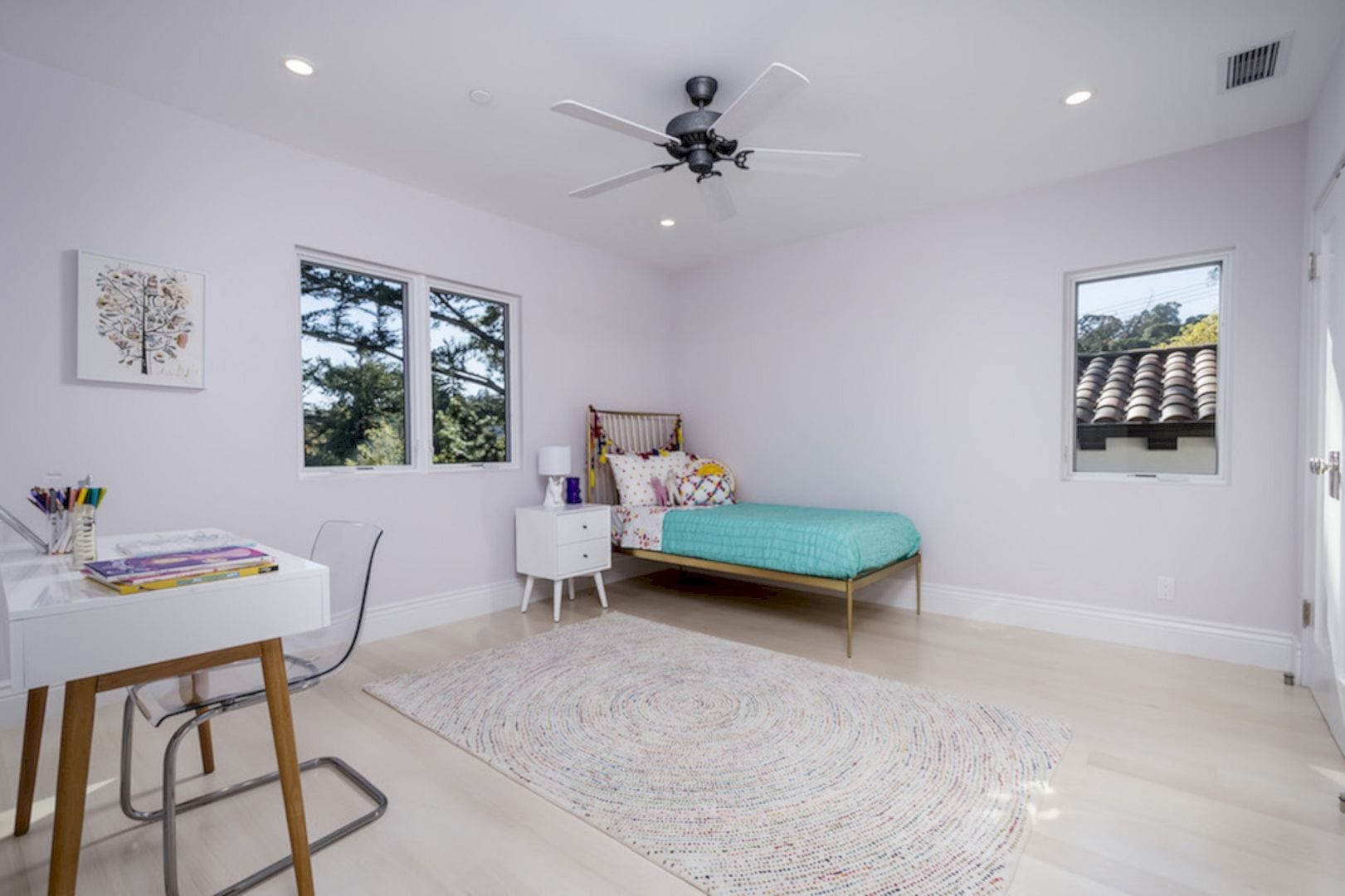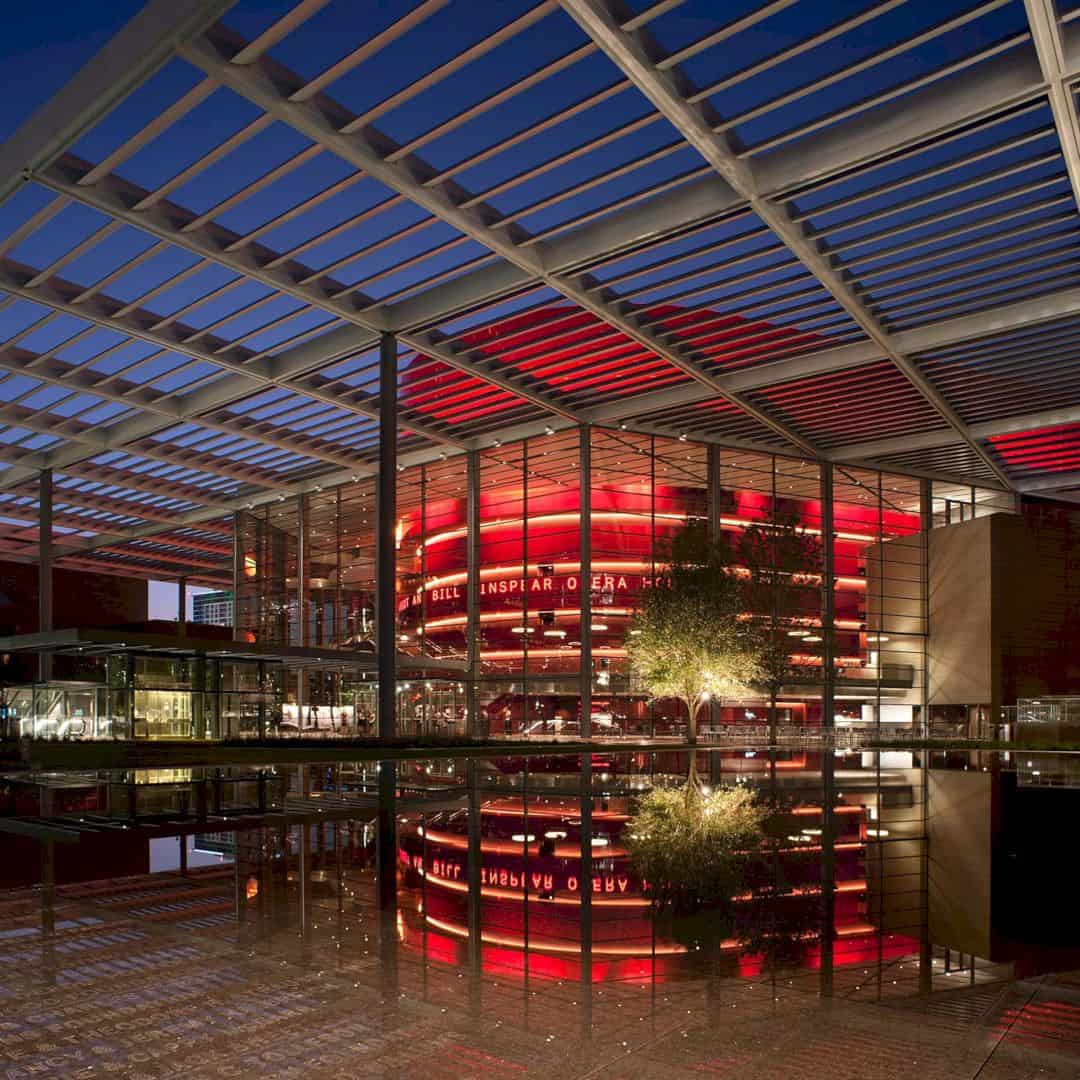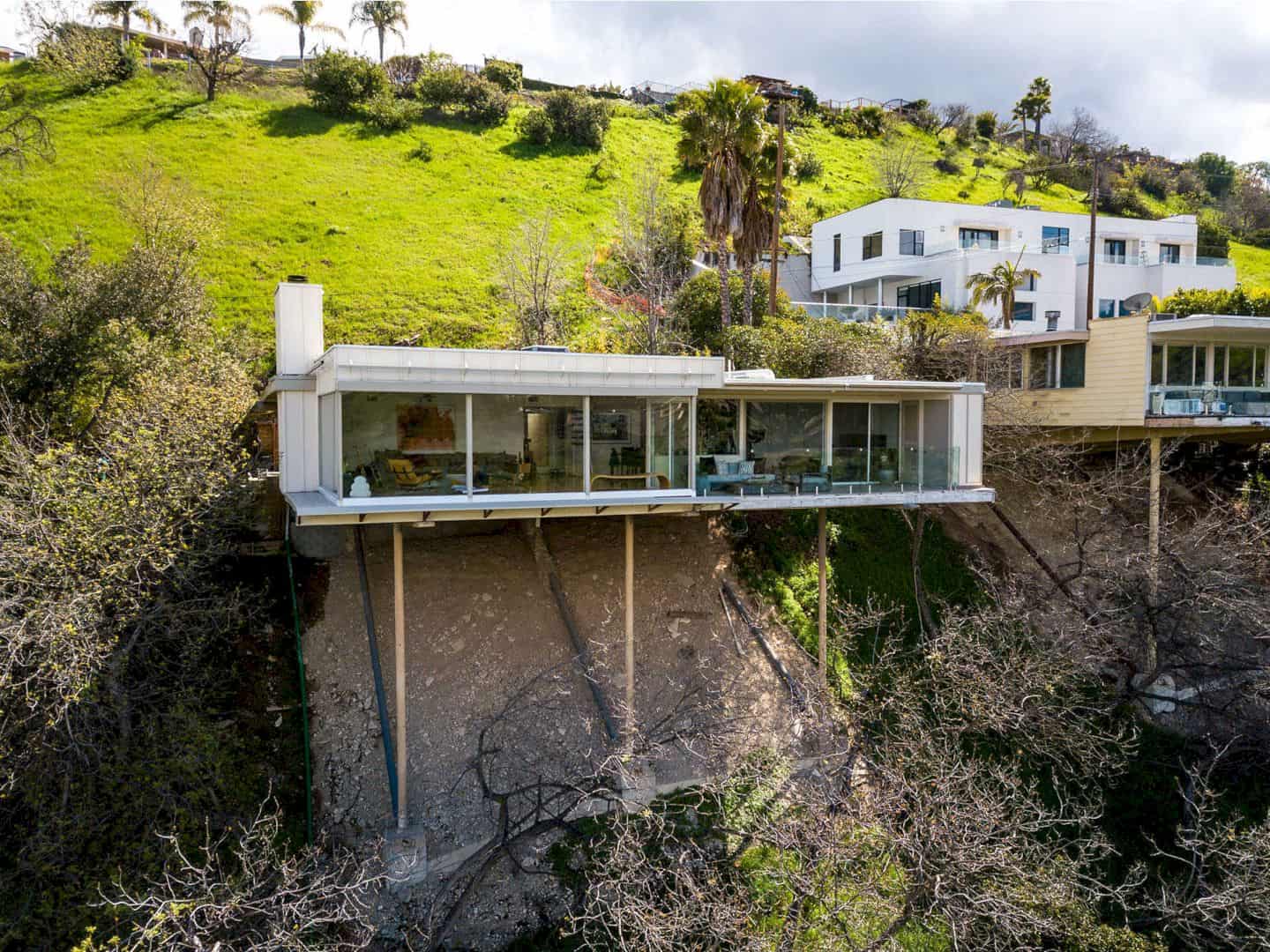House on Mt. Merino is designed to take a lot of advantages of the Hudson River and the Catskill Mountains breathtaking views. This large house is designed by Joel Sanders Architect, perched at the peak of Mt. Merino in Hudson, New York with 2,400 SF in size. Completed in 2008, the house has cedar-clad retaining walls and it is organized around a two-story interior garden court.
Design
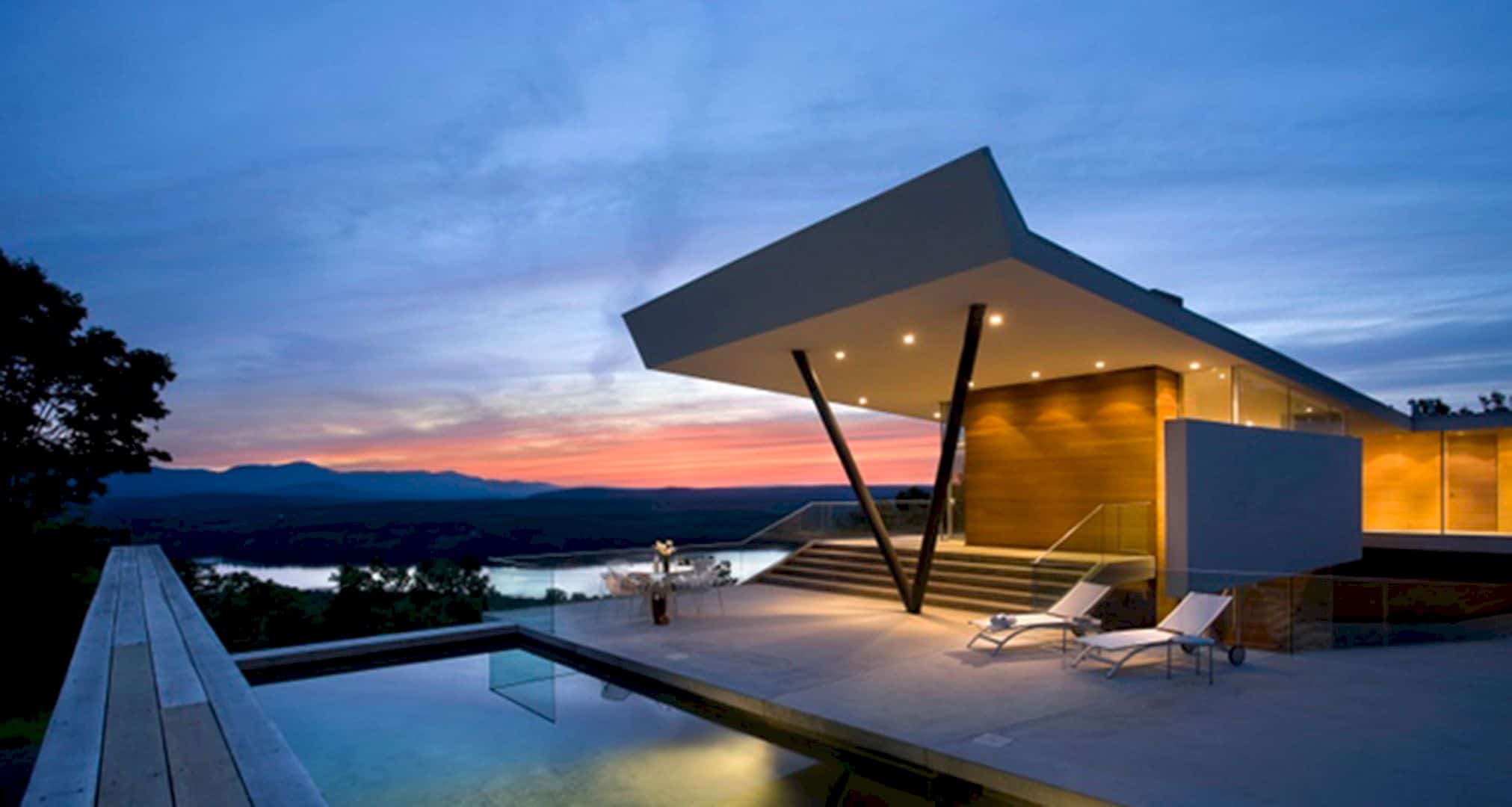
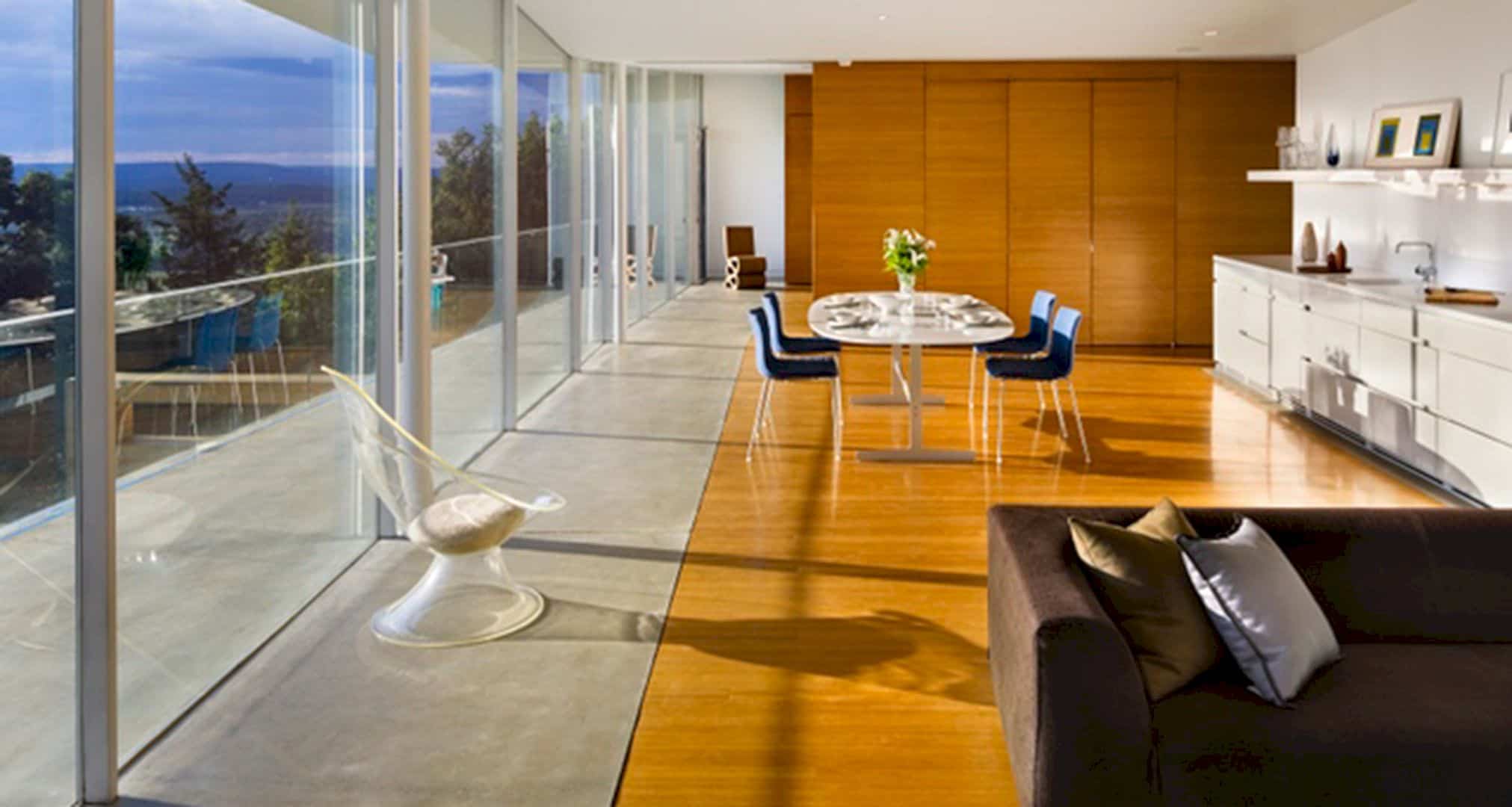
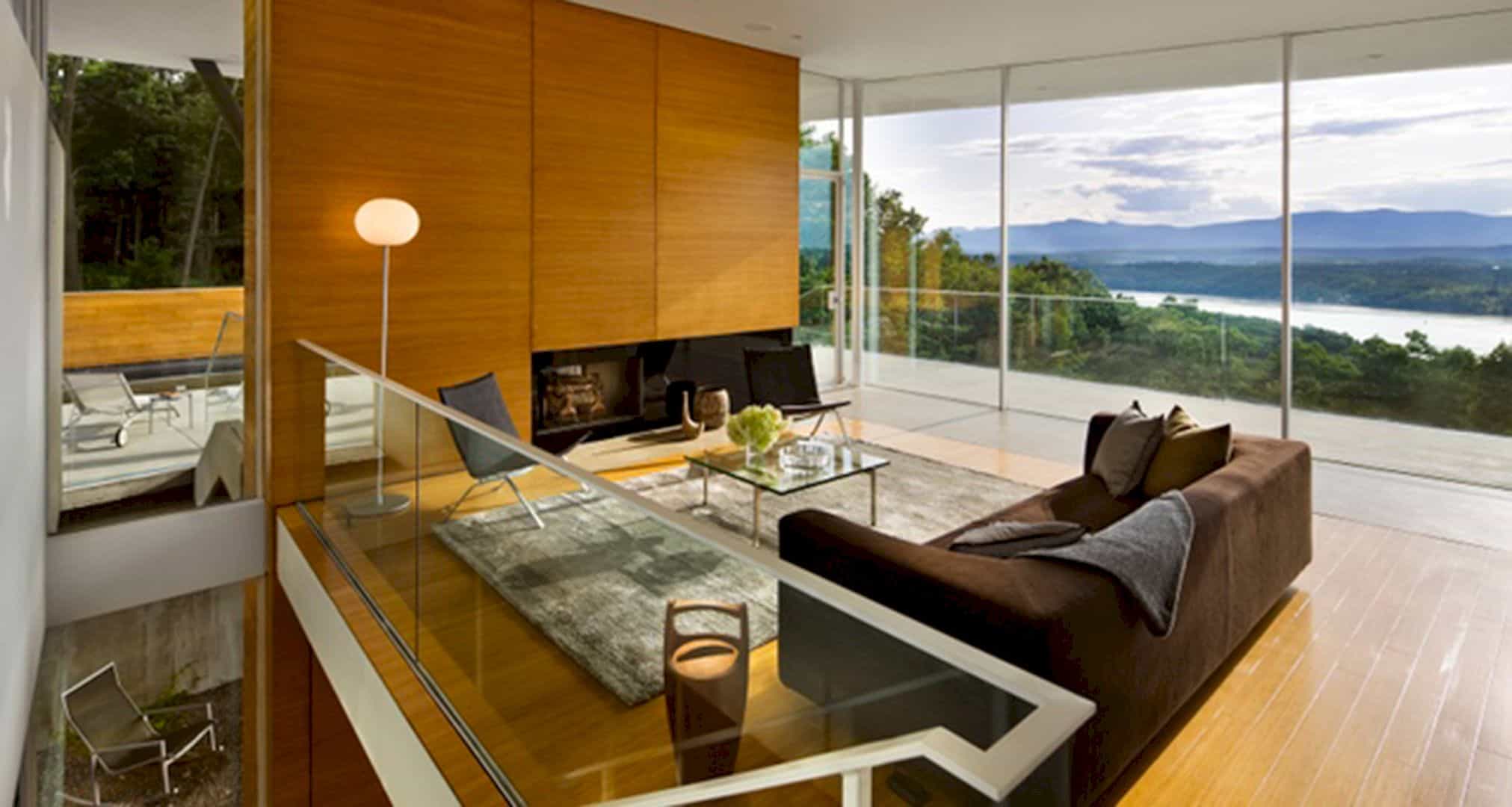
Through this project, the architect focuses on taking more advantages of the stunning views around the house especially from the Hudson River and Catskill Mountains. This house has a compact footprint that defines by the cedar-clad retaining walls and it also organized around the two-story interior garden court. It also designed from the inside out to capture the sequence of carefully framed views that organized along a continuous circulation route.
Details
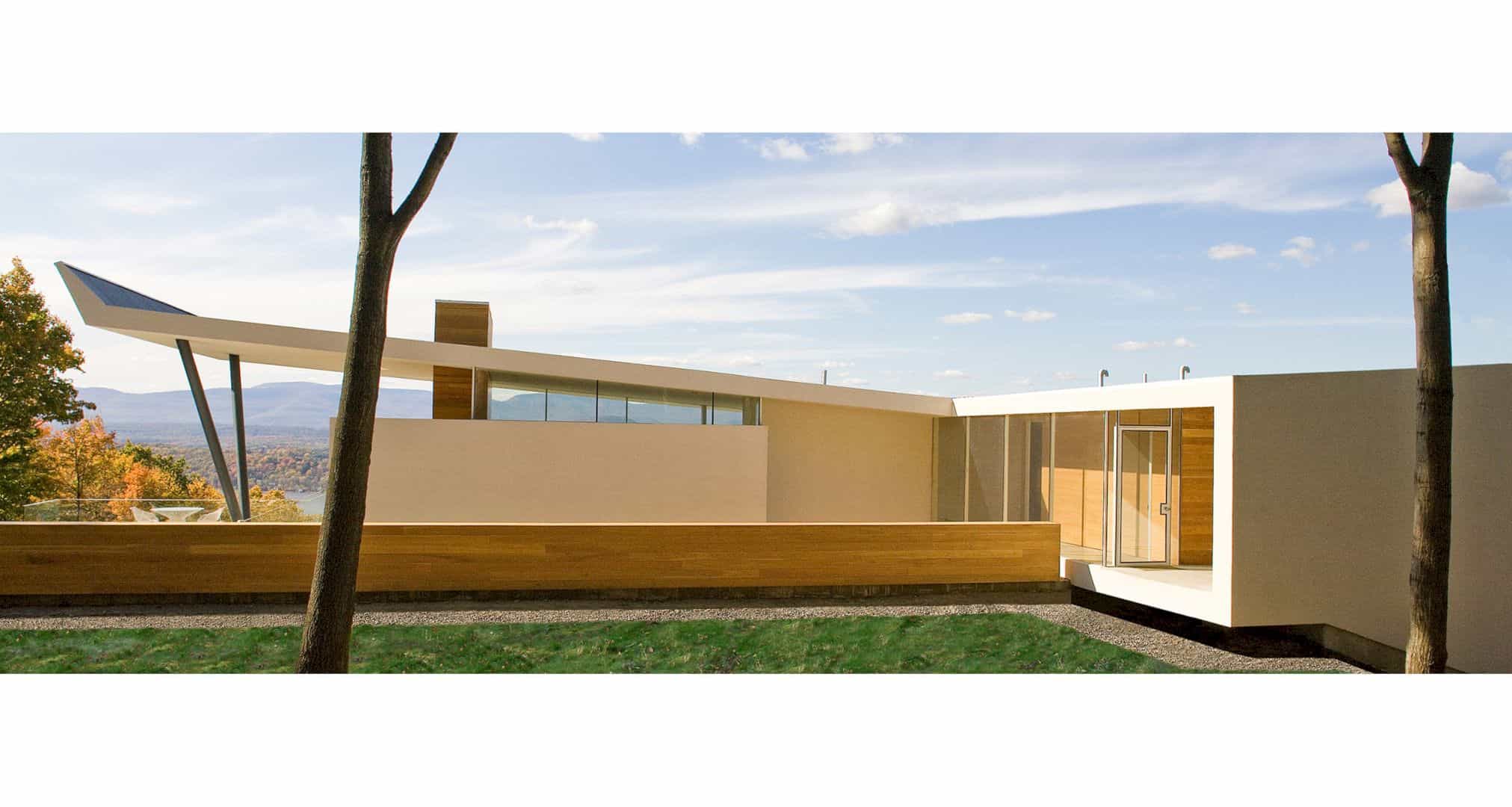
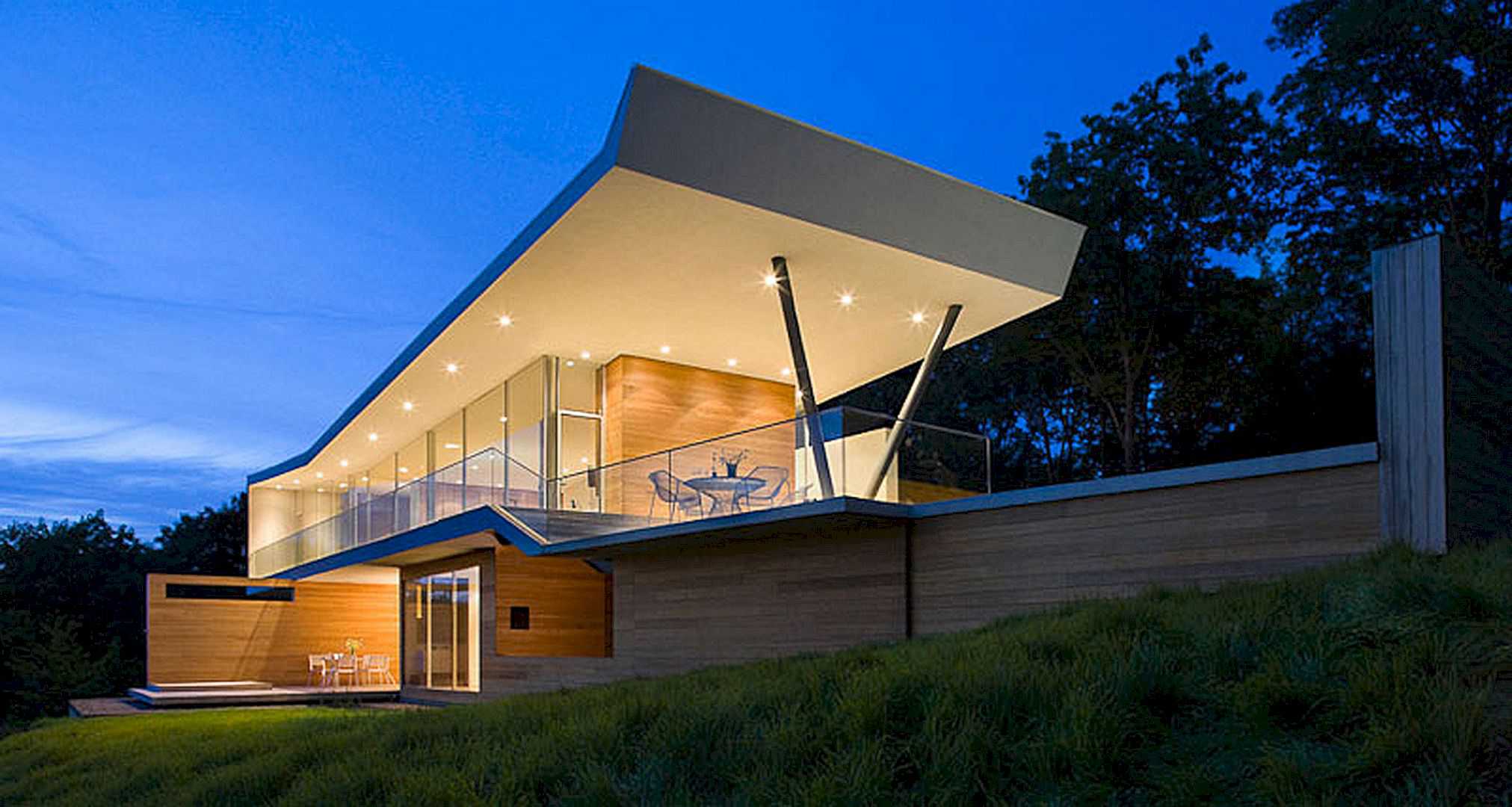
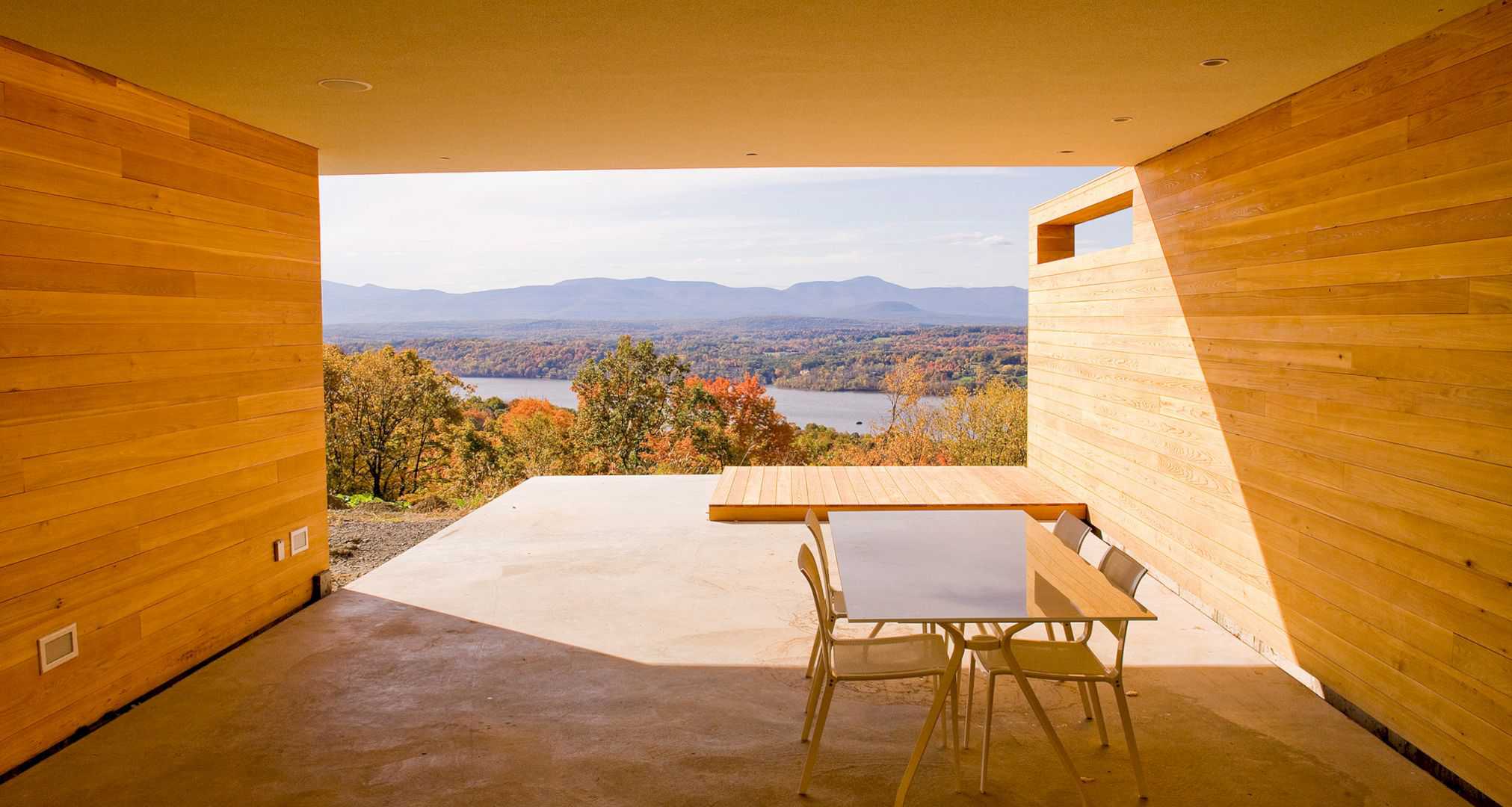
Around an interior courtyard of the house, the concrete path threads its way through a chain of outdoor and indoor spaces. These spaces take everyone to the outdoor dining room and a wood-clad den from the loft-like living/dining level on the upper level through a pool area with a dramatic canopy. Both the interior and exterior of this house are dominated by wood materials.
House on Mt. Merino
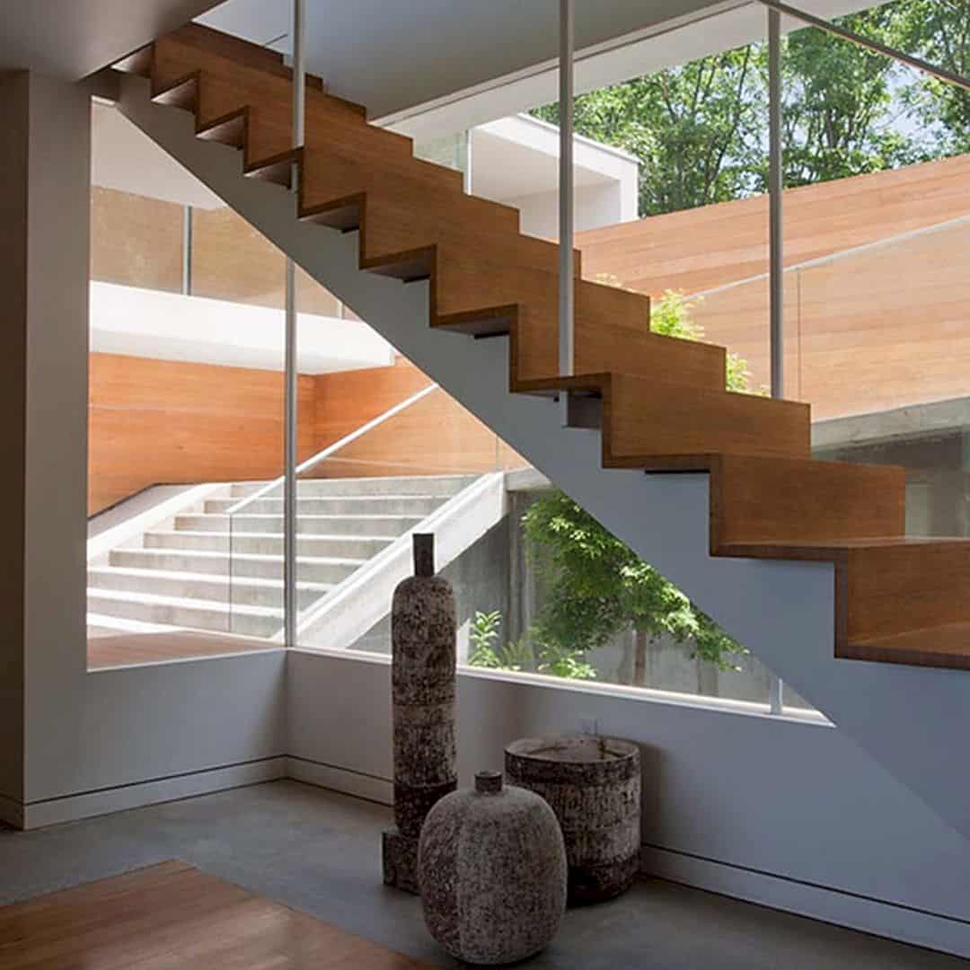
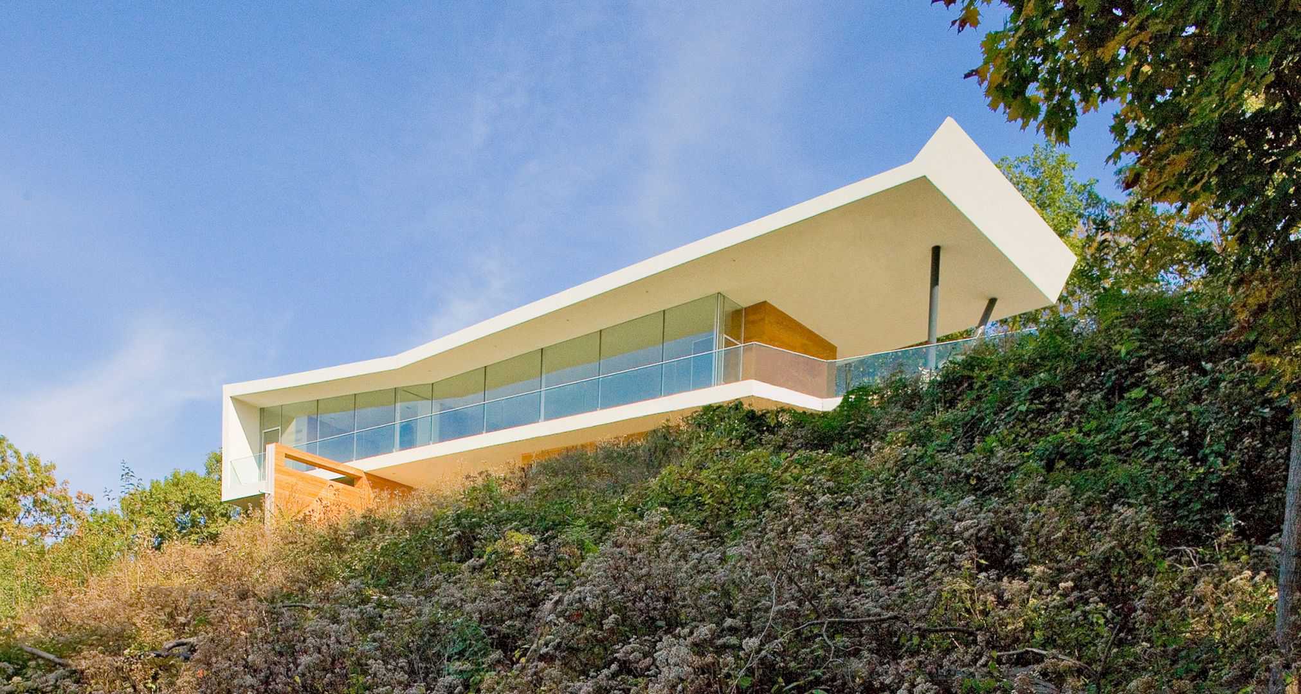
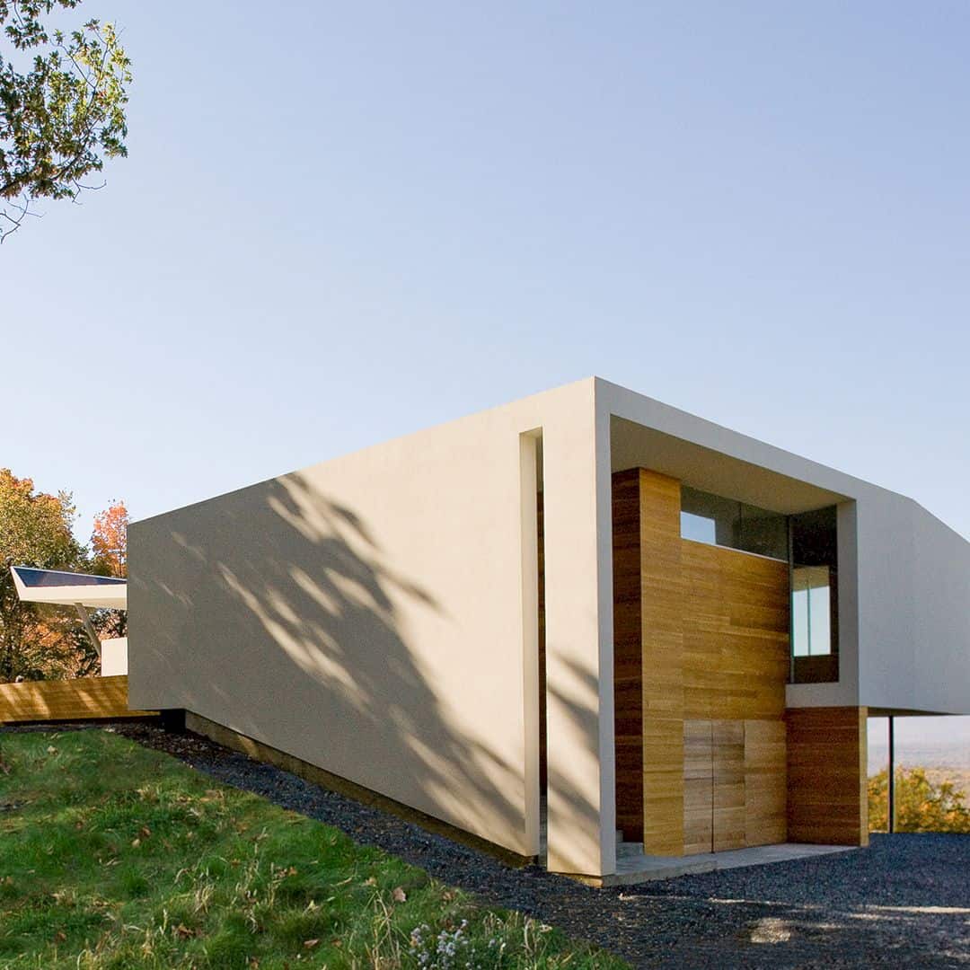
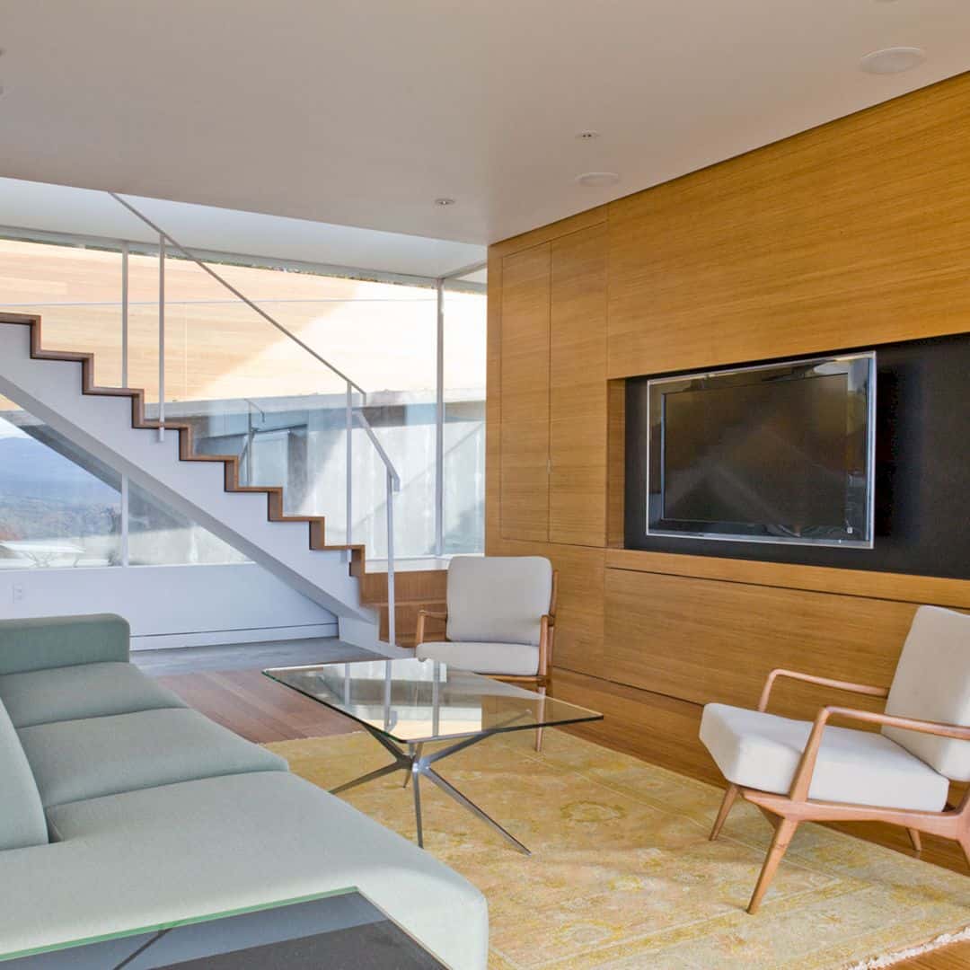
Photographer: Peter Aaron / ESTO
Discover more from Futurist Architecture
Subscribe to get the latest posts sent to your email.

