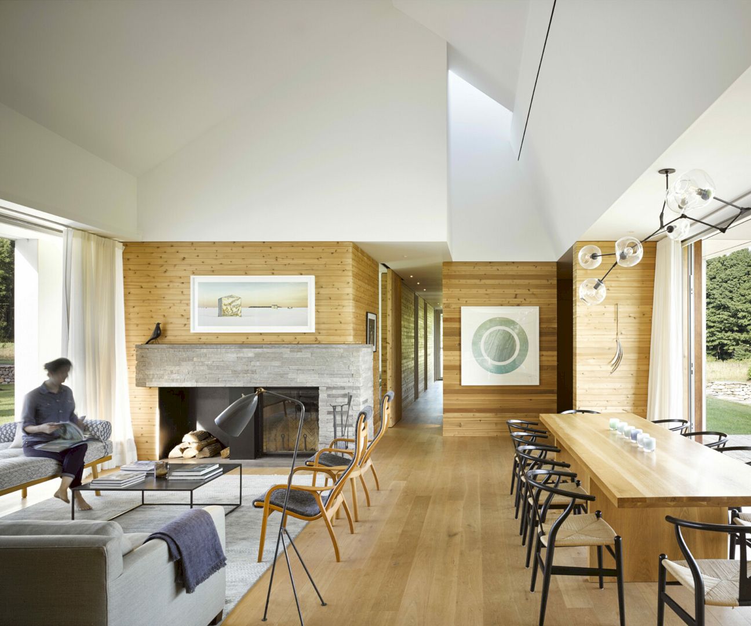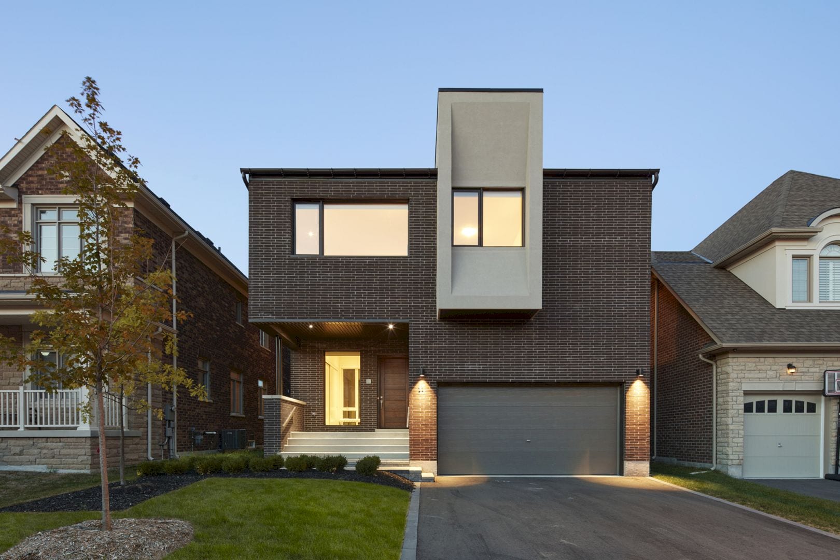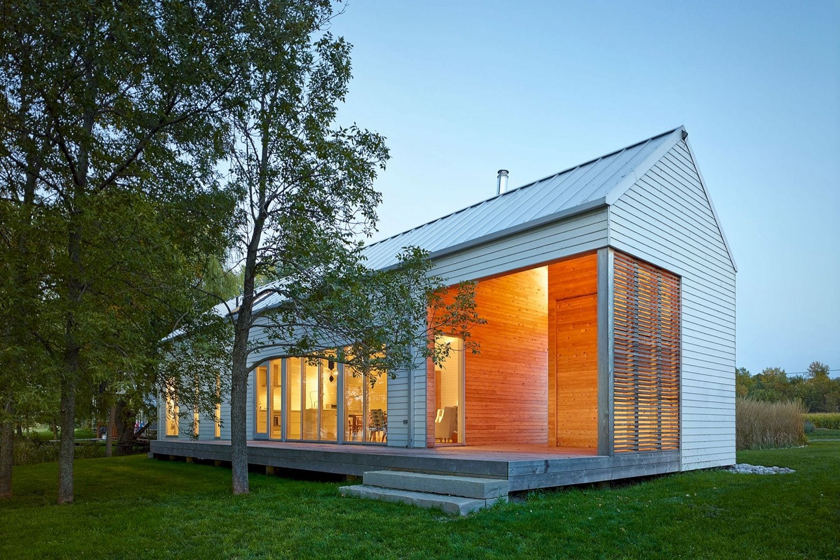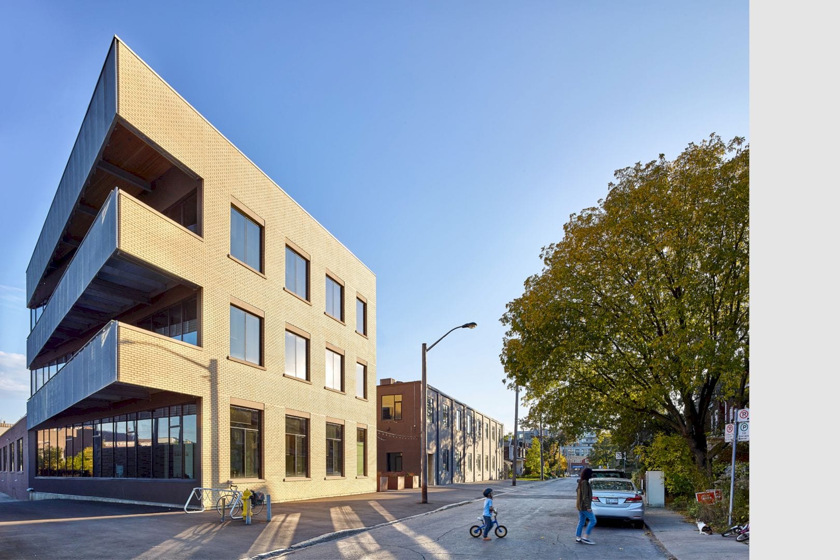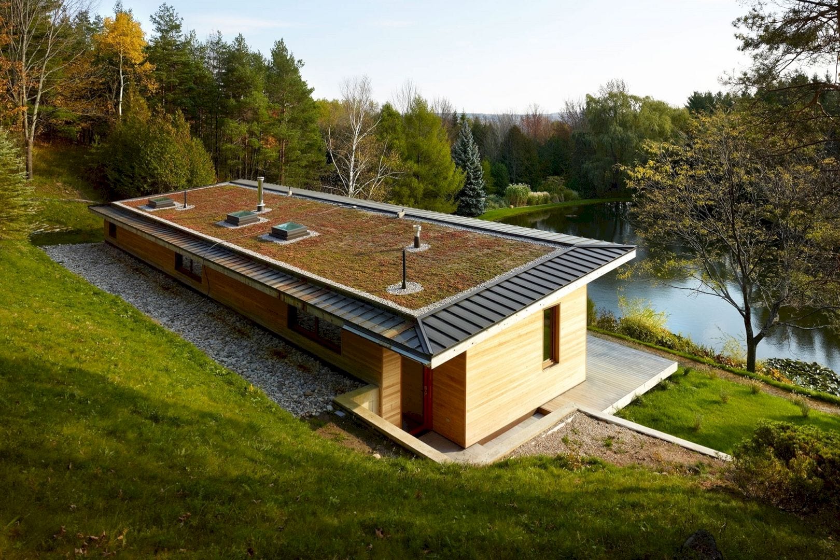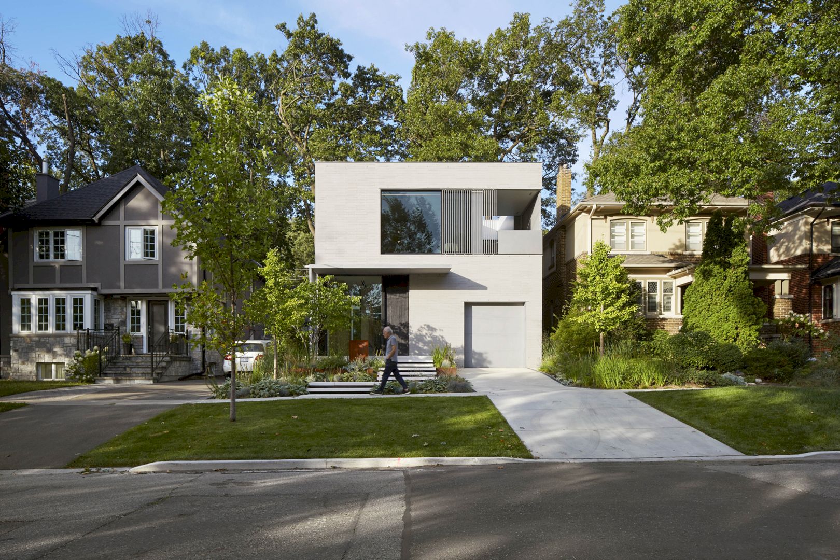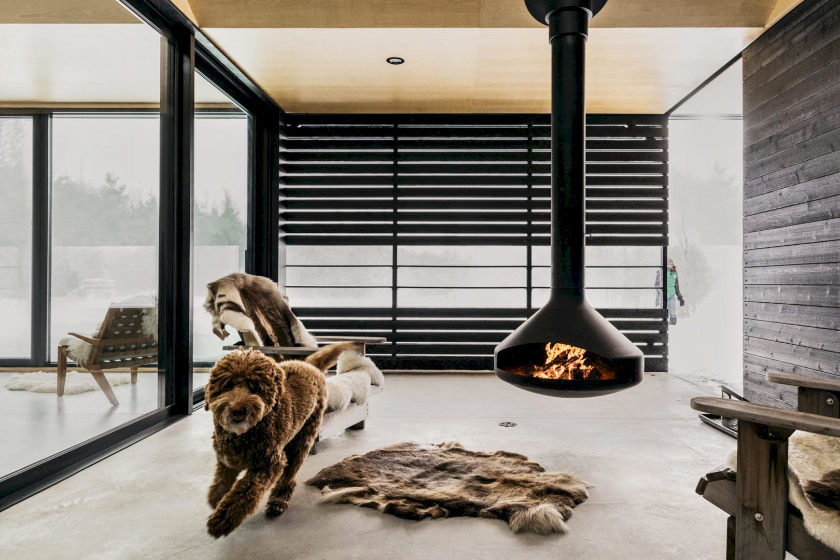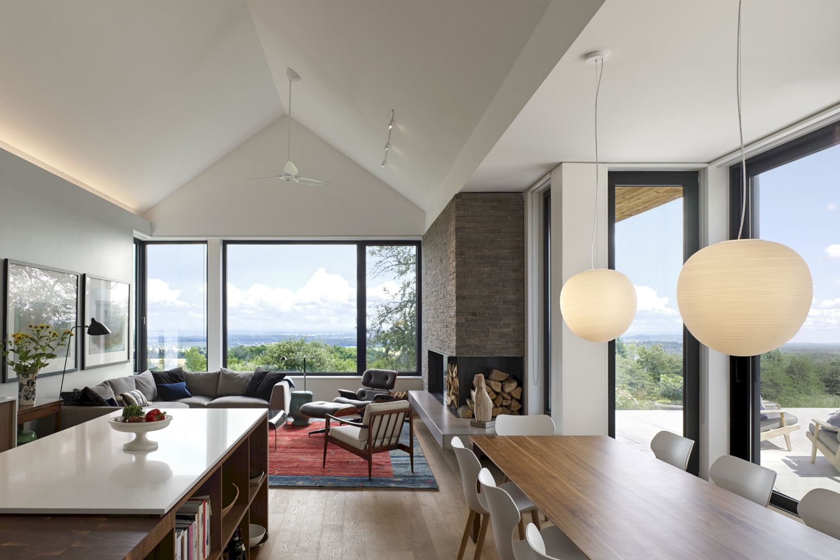Compass House: An LEED Gold-Certified Home for A Spiritually Resonant Experience
Designed as a residential refuge, Compass House is a LEED Gold-Certified home located in Canada. It is a 2015 residential project by Superkül, offering a spiritually resonant experience that comes from a balance of several elements. With a striking white exterior, it attracts everyone’s attention.
