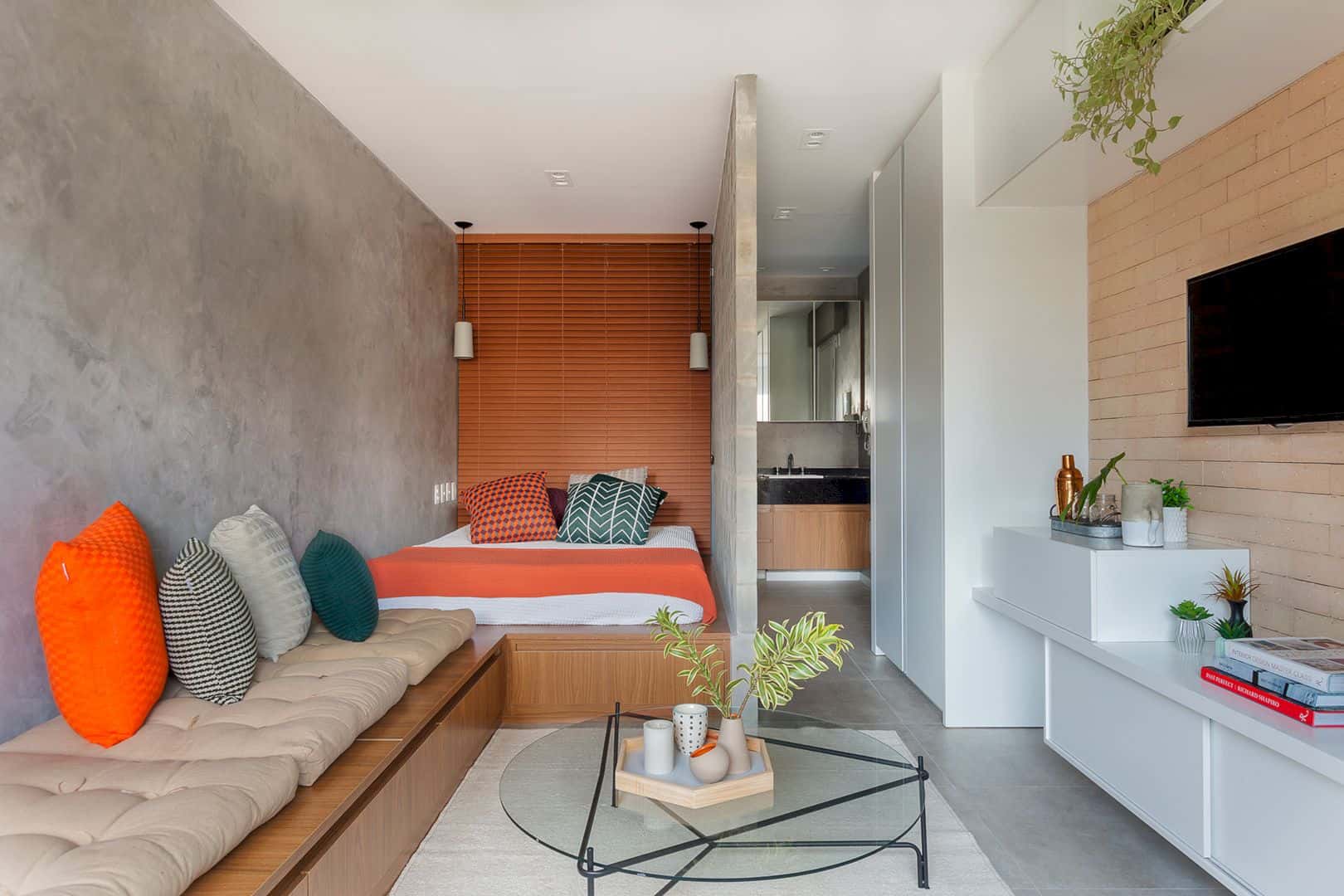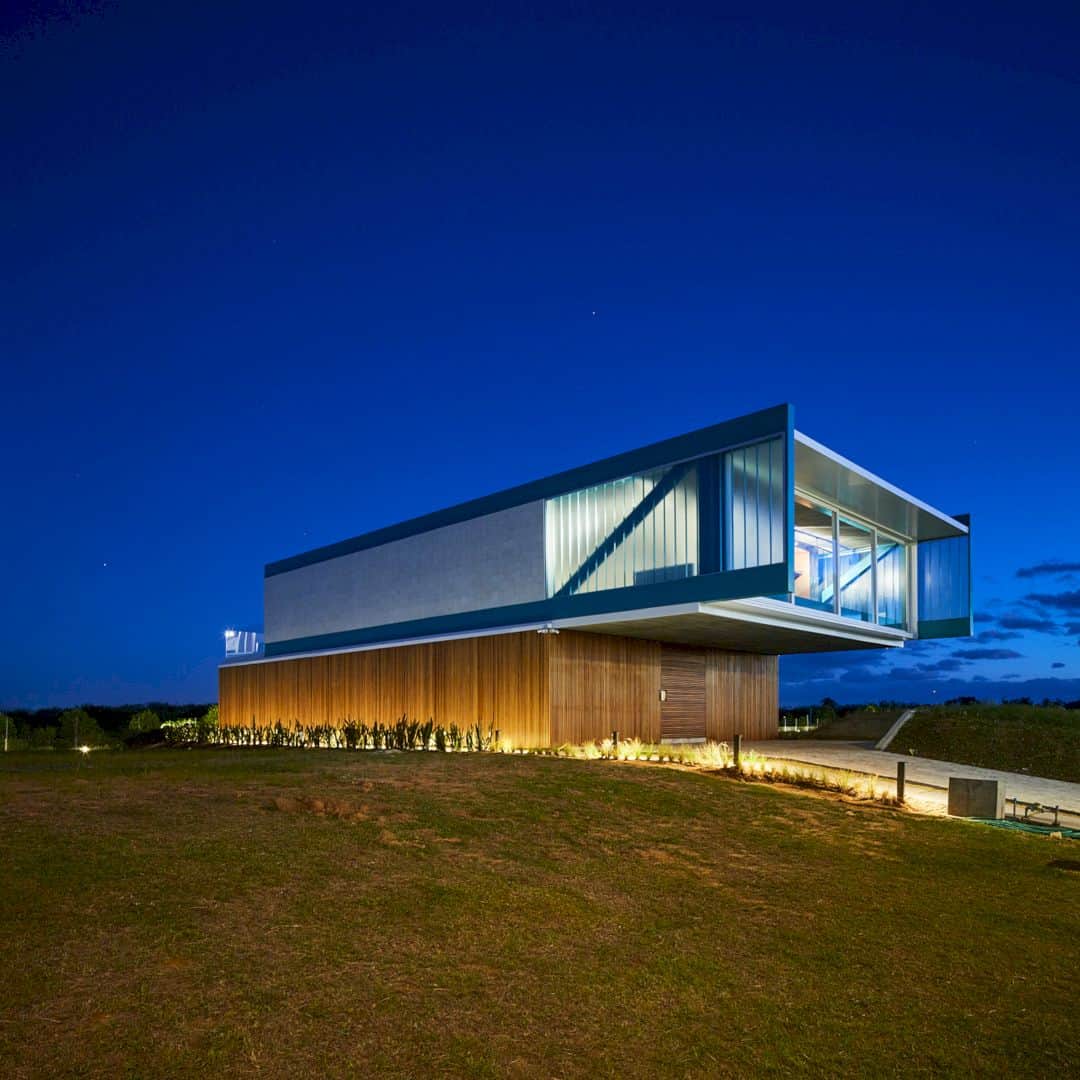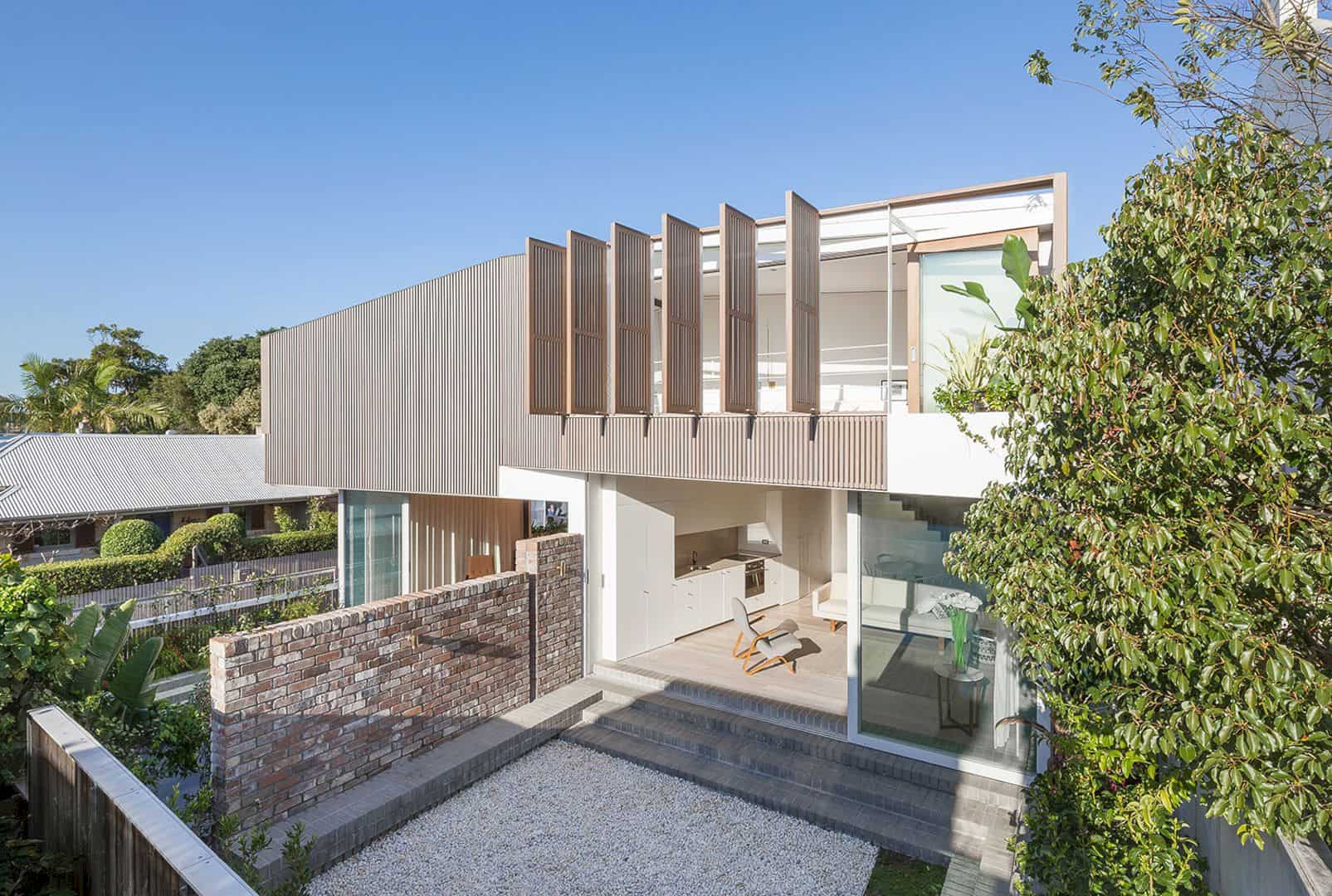From January 2012 to May 2016, Studio MK27 has been completed a project of a modern big house located in Sao Paulo, Brazil. Gama Issa House offers diverse architectural sensations for each space from its varied ceiling heights, the intersection of volumes, and white surfaces. A futuristic minimalist atmosphere in this house comes from the furniture of modern designers and more pieces are added to it.
Design
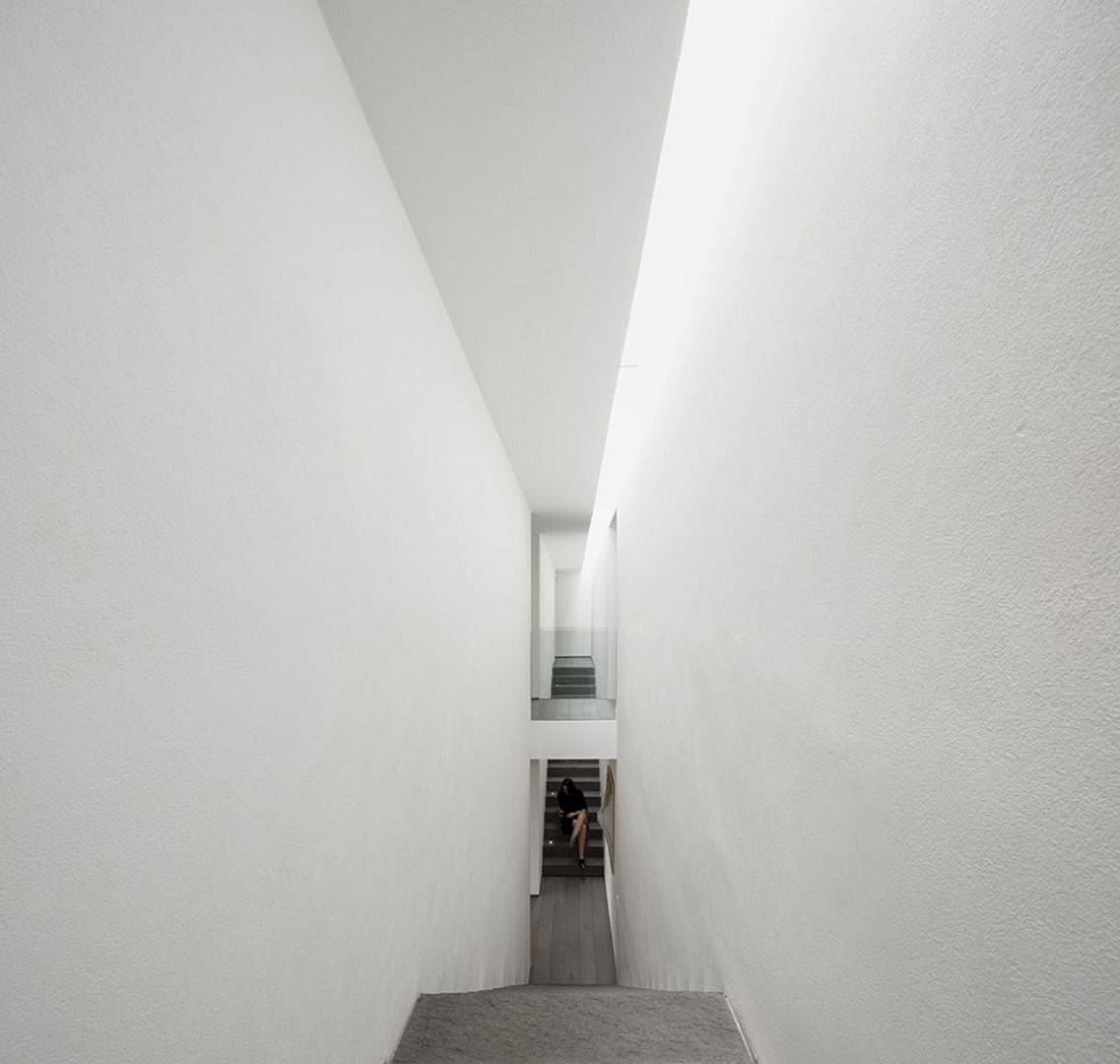
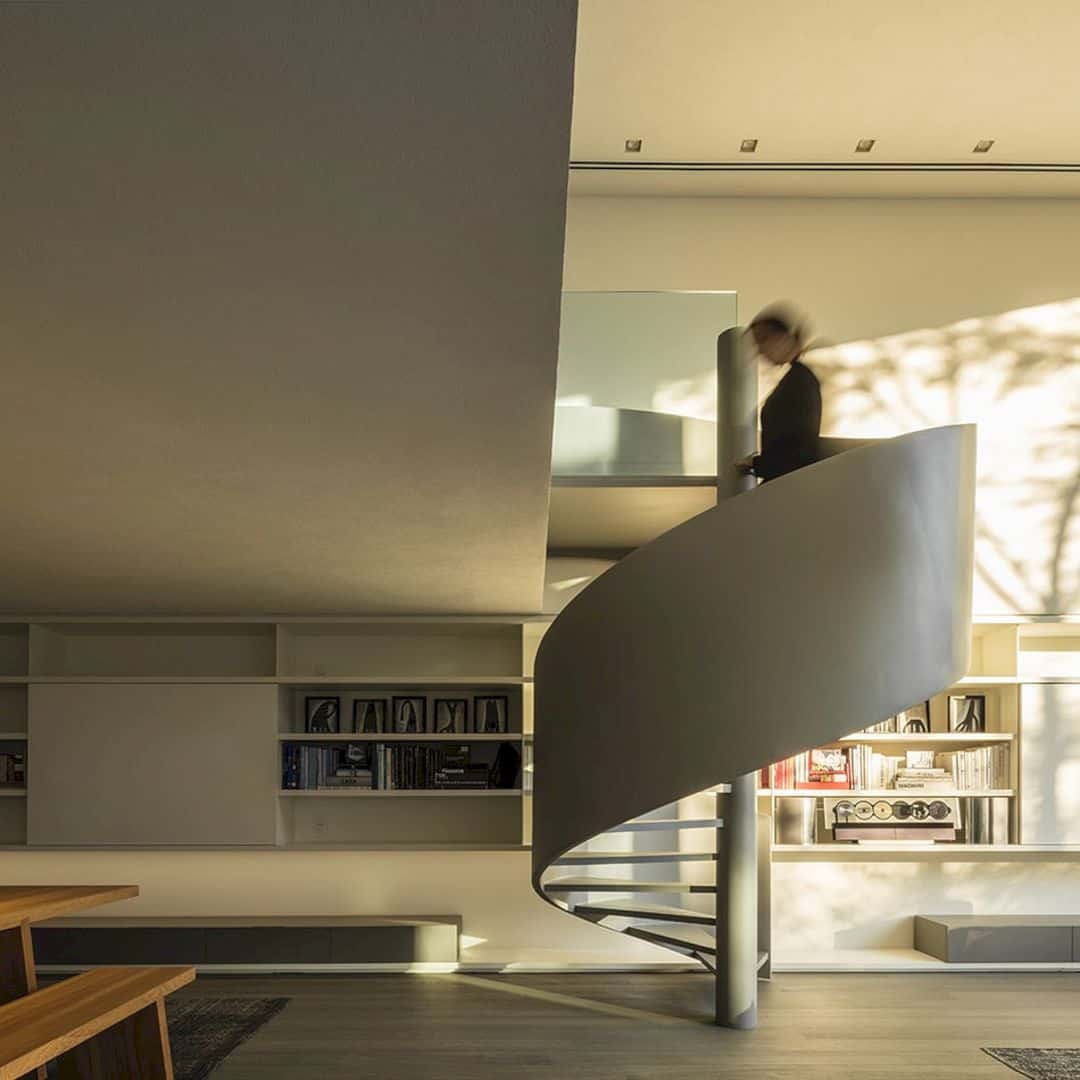
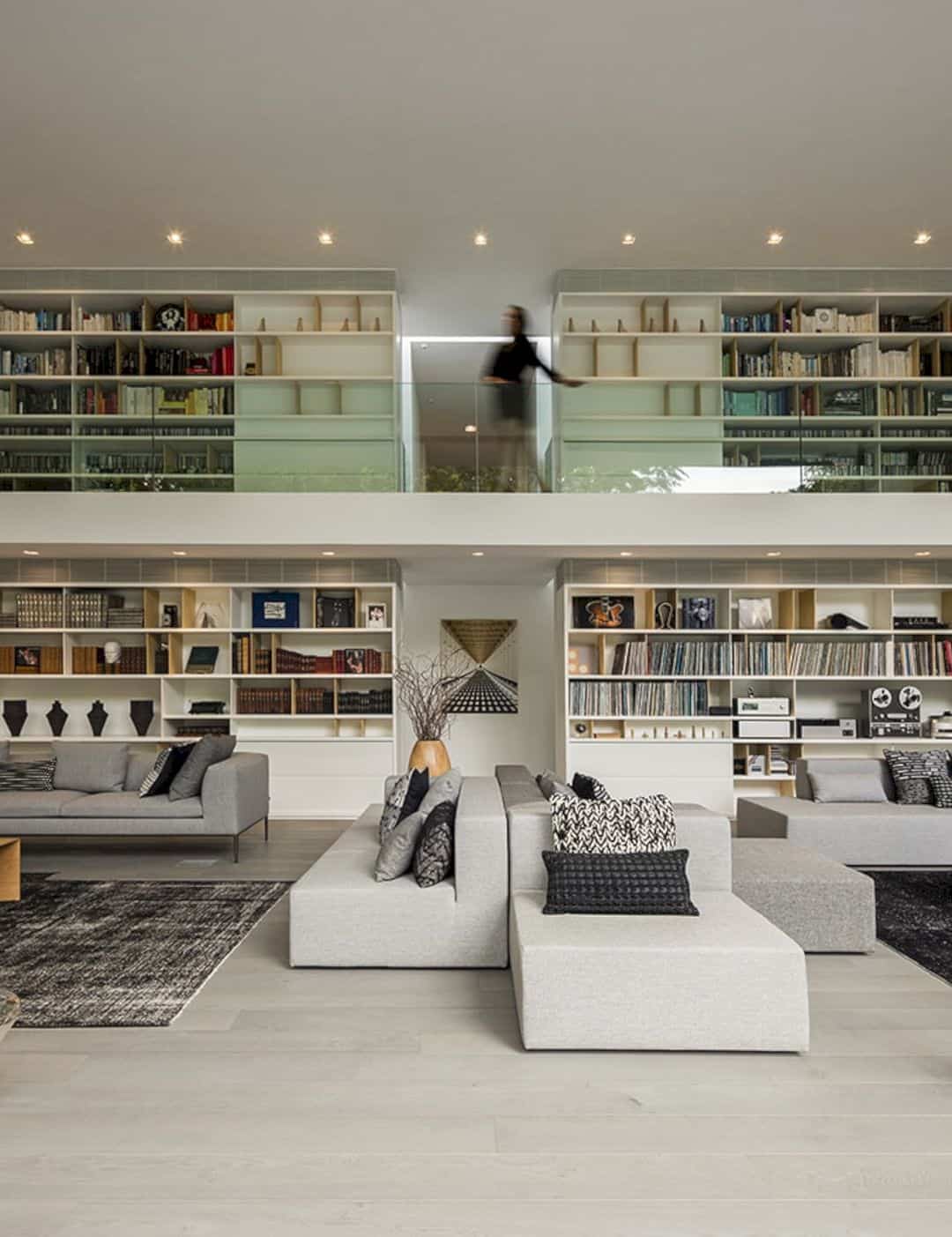
This house summarizes a phase of Marcio Kogan’s work with varied ceiling heights, the intersection of volumes, and white surfaces. Those can create diverse architectural sensations for each space of the house. These experiences started 10 years earlier in Goldfarb House (1986-1988) and they continued up until the Gama Issa House conclusion.
Spaces
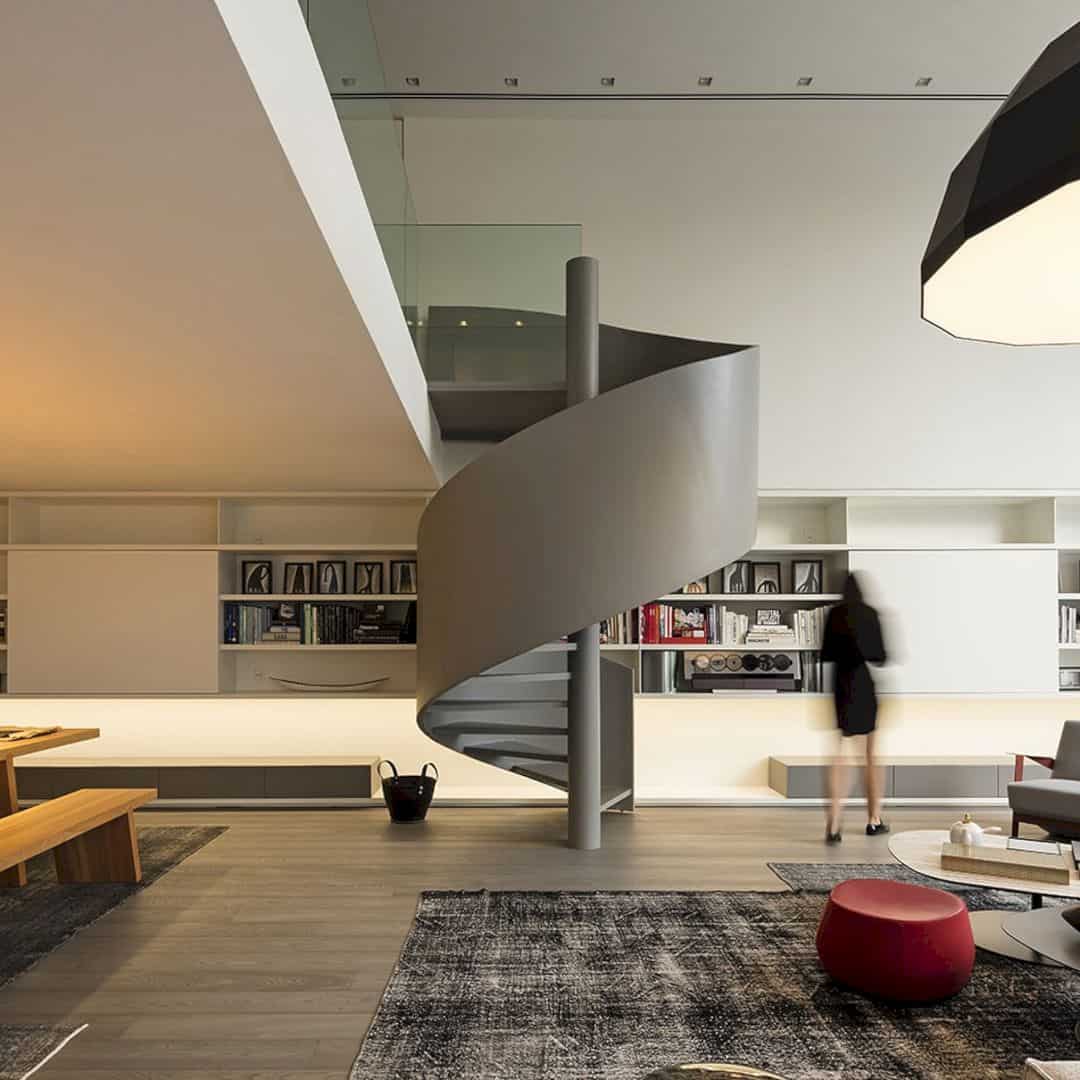
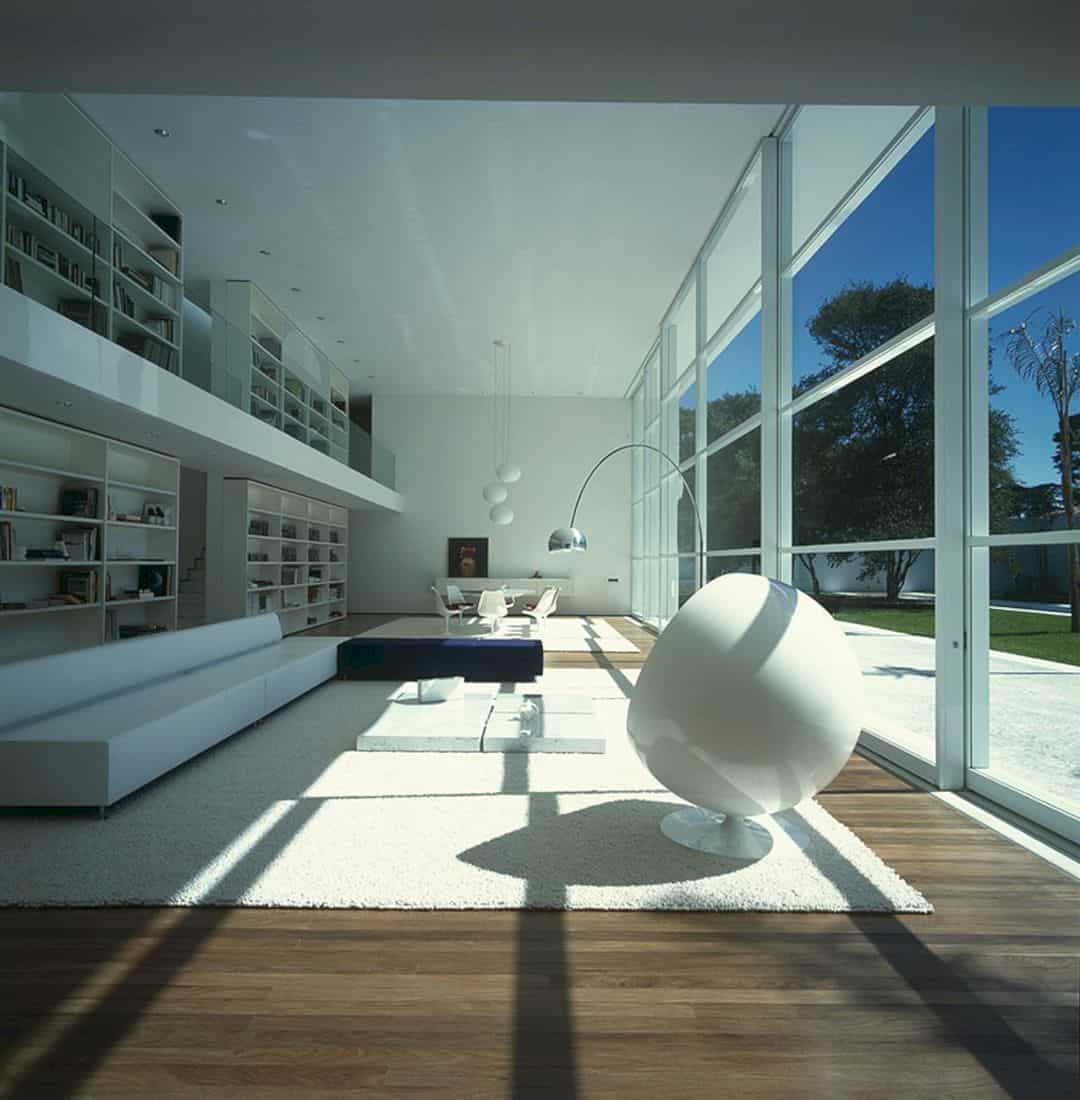
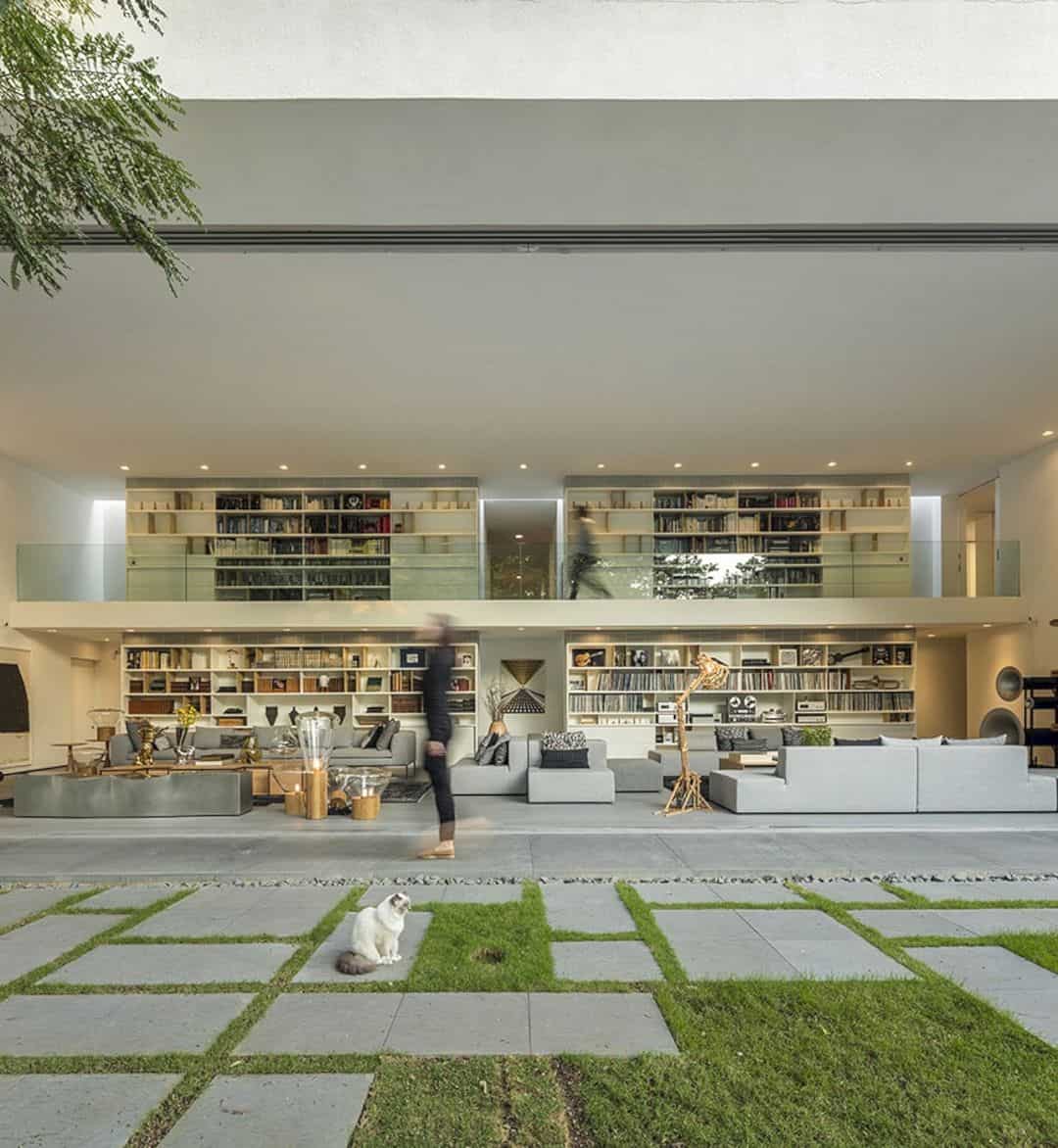
The social space of this house is articulated by a living room that has a ceiling height of 5.4 meters. This house space opens out to the beautiful garden via a sliding glass door and this door covers a span of 17 meters. For the longitudinal wall of the living room, the bookcase is used as cladding and it also configures the visual interruption for two symmetric staircases of the house.
Office
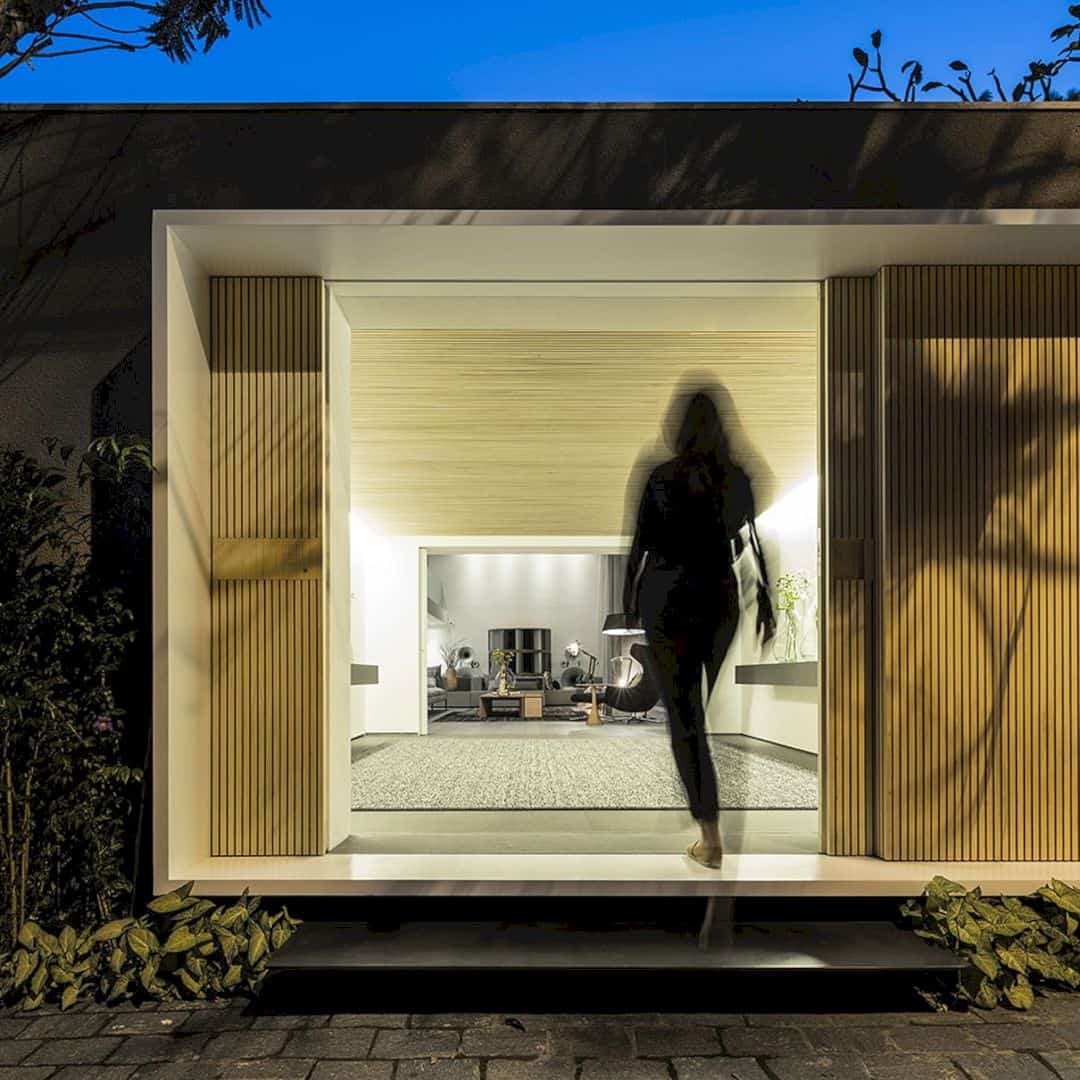
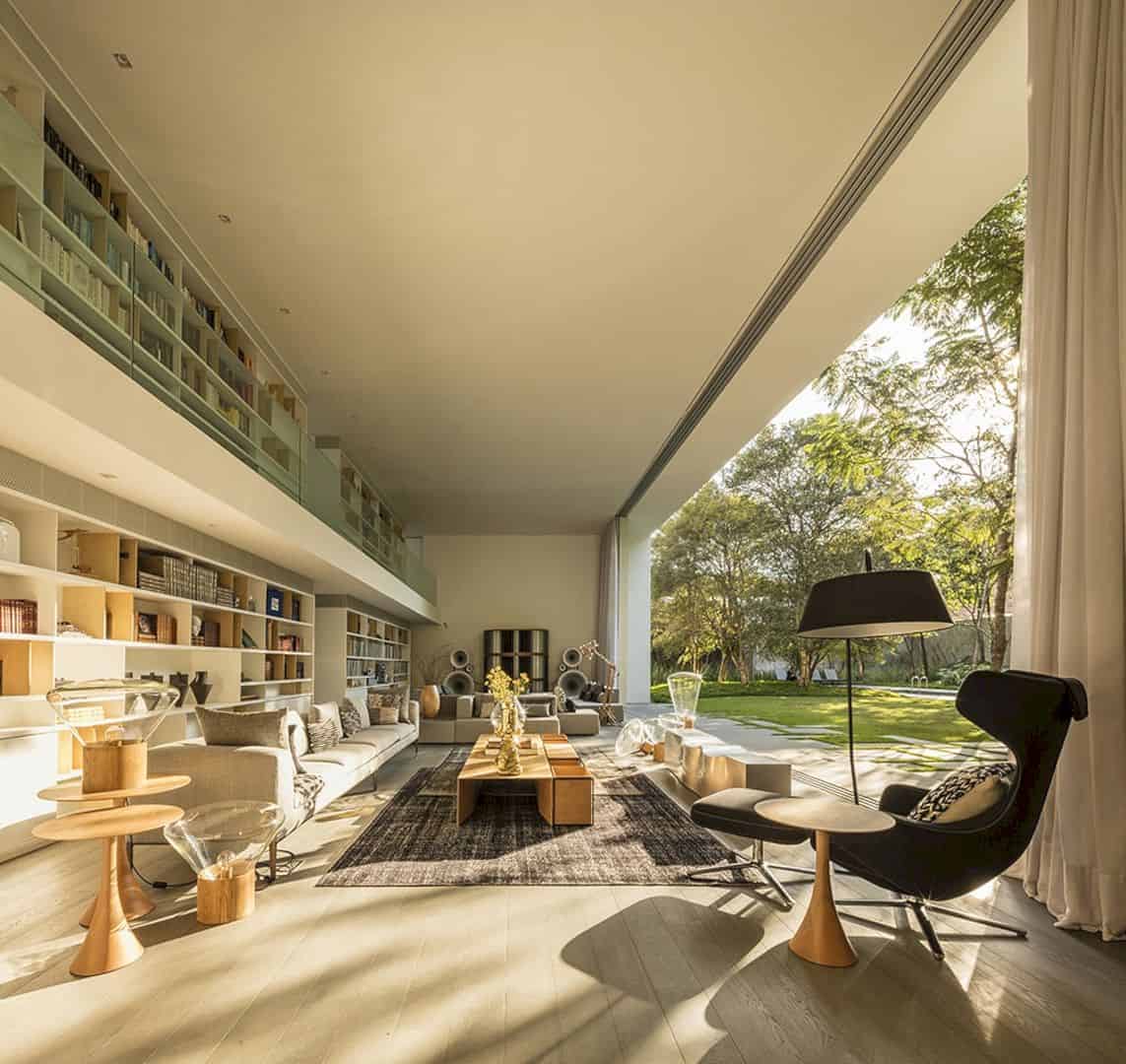
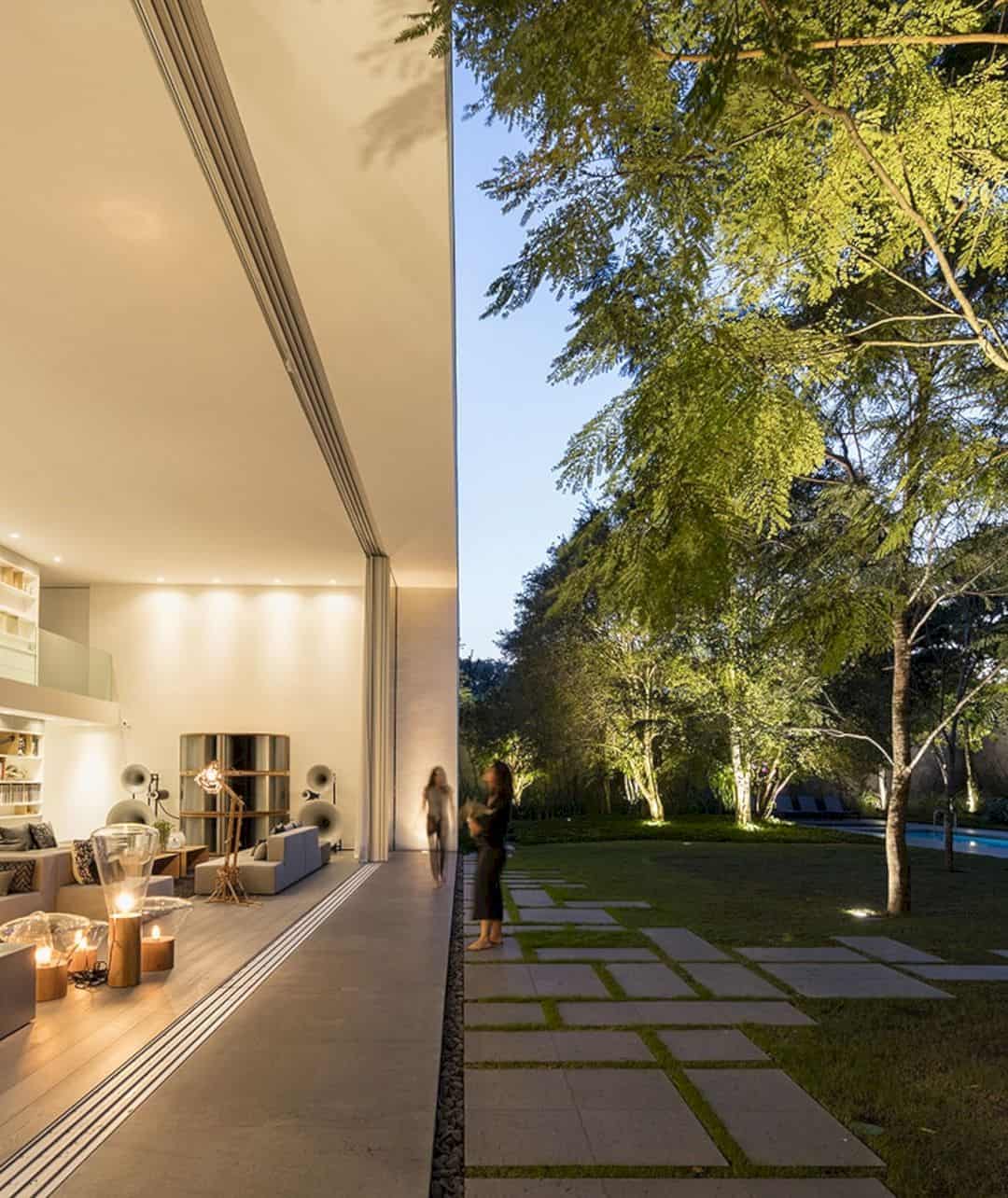
Together with the addition to the team of five architects – Suzana Glogowski, Samanta Cafardo, Renata Furlanetto, Bruno Gomes, and Diana Radomysler – the Kogan’s office is reorganized. This house is a kind of initial milestone for the office. It has been structured and the first Kogan’s projects to get international acclaim in 2002 after the nomination for the World Architecture Award (WAA) in Berlin.
Details
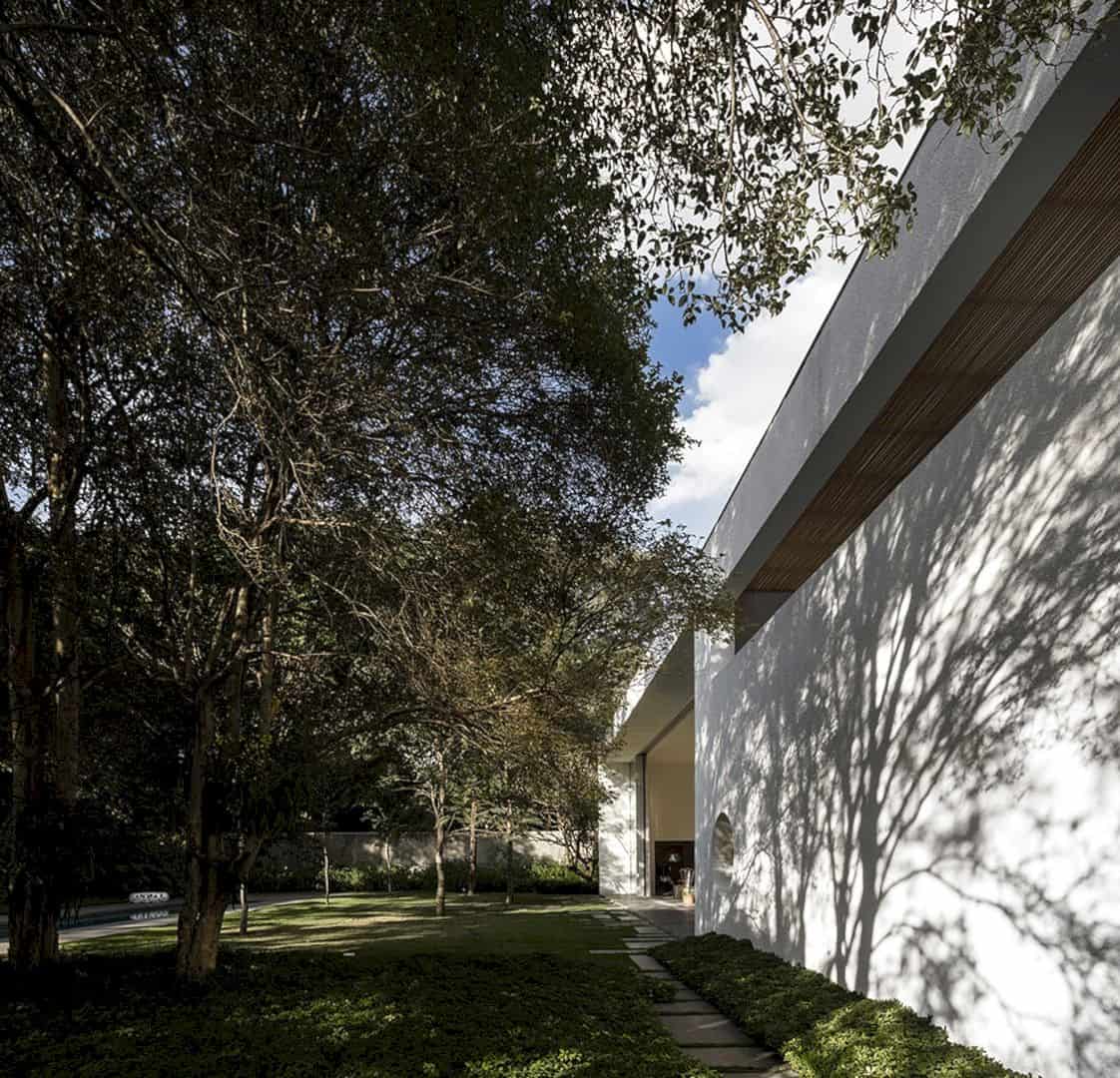
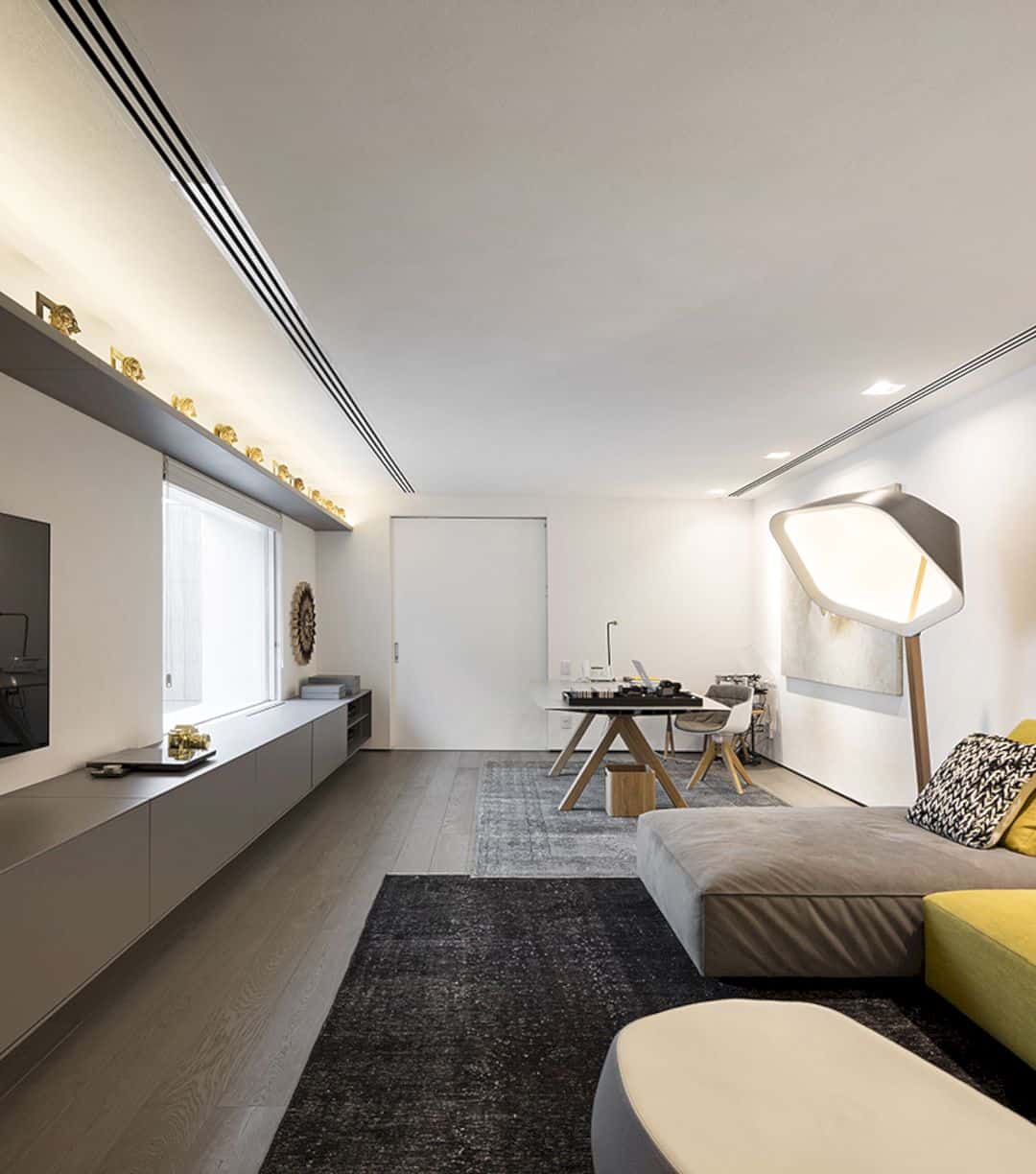
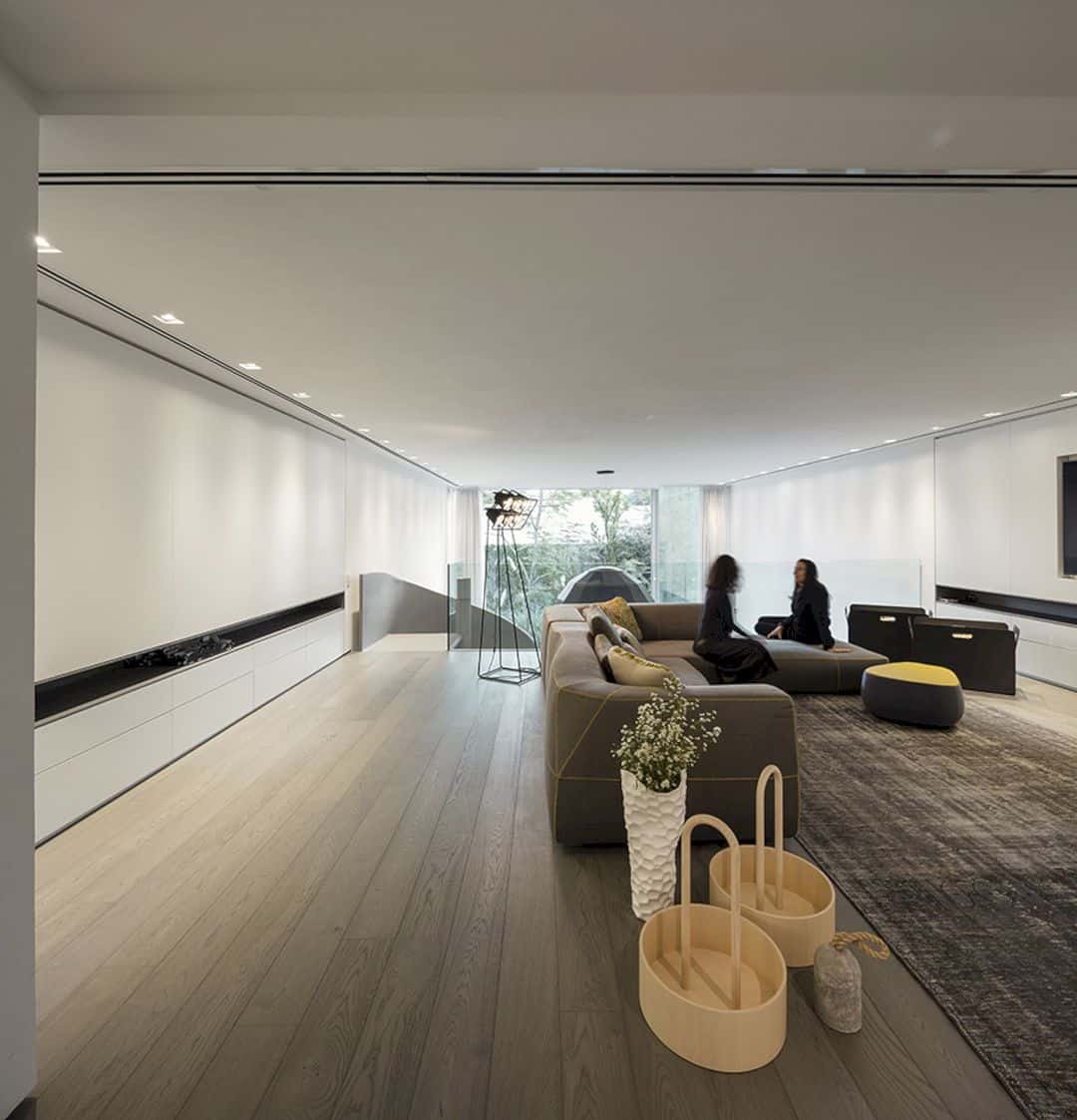
Gama Issa House is retrofitted in 2015 when the window frames, decoration, and finishing are changes. There is also a new lateral volume (a workshop) perpendicular added to the pool. Furniture of modern designers such as Eero Saarinen is a part of the decor of the 2000’s version and it results in a futuristic minimalist atmosphere. This atmosphere brings back the space race nostalgia of the ’60s and ’70s. Some pieces by designers such as Piero Lissoni, Patricia Urquiola, and Jader Almeida are also added to the house in 2015.
Gama Issa House
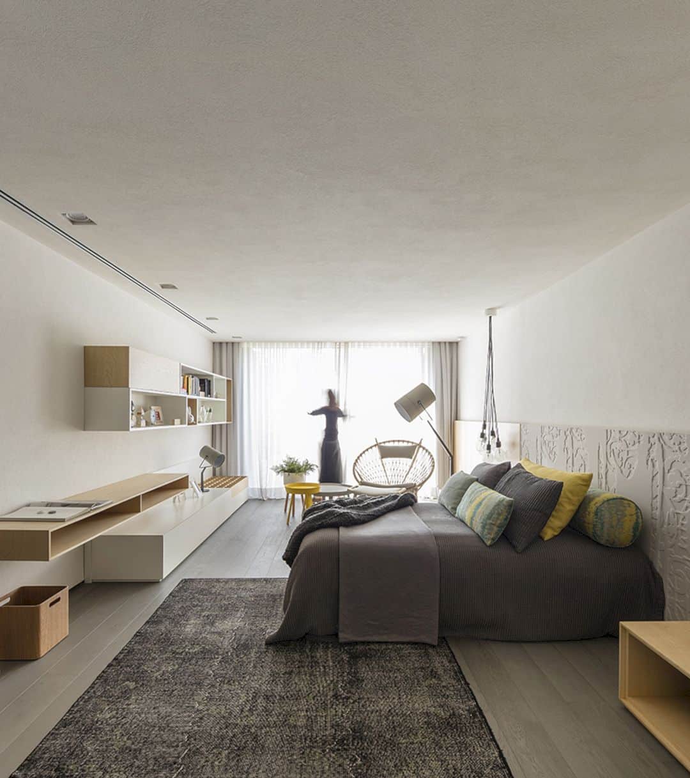
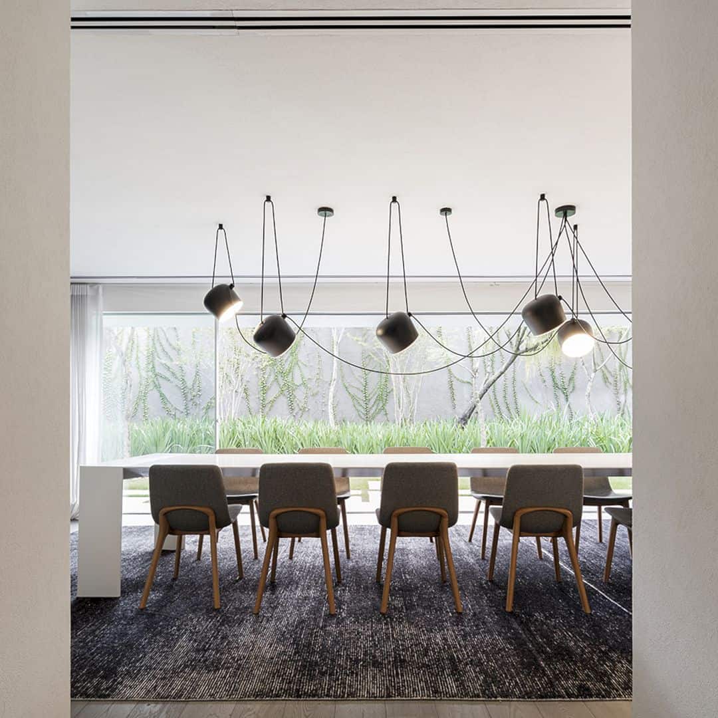
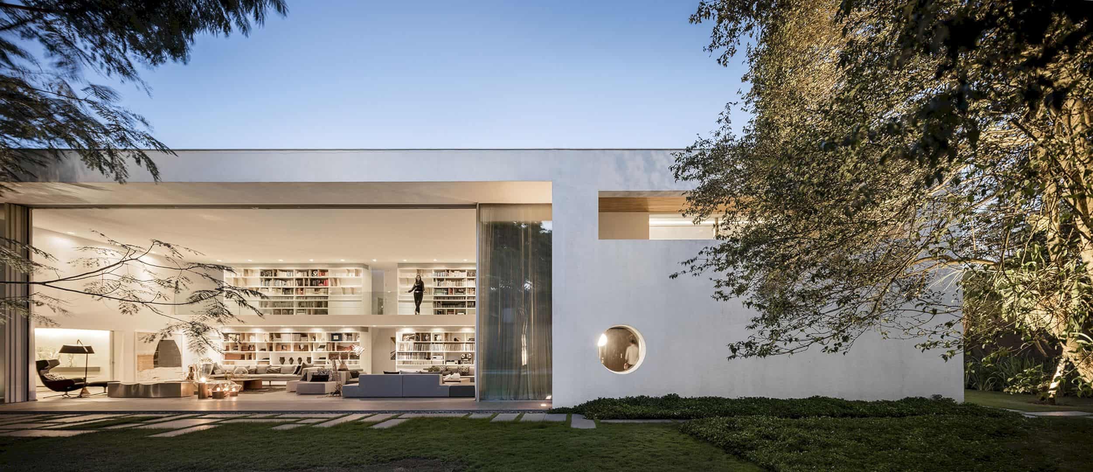
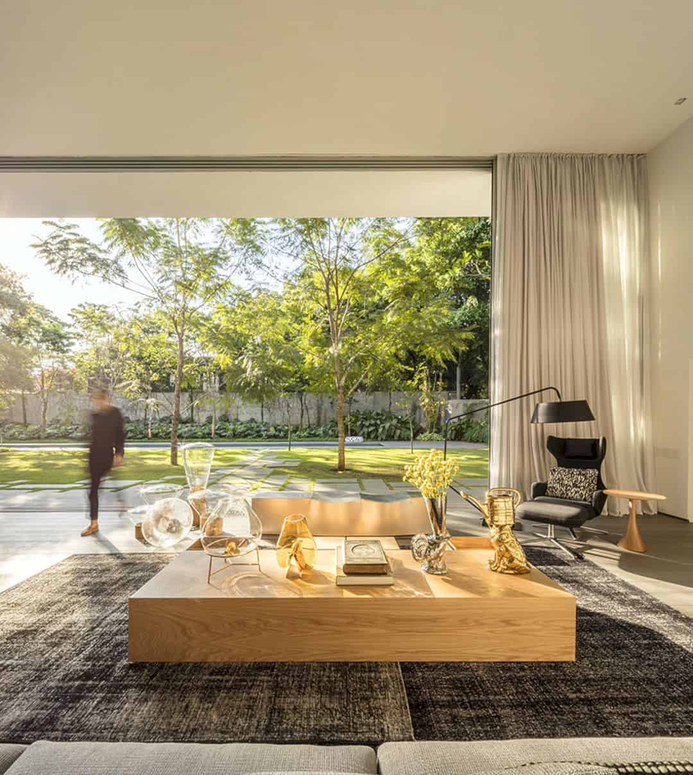
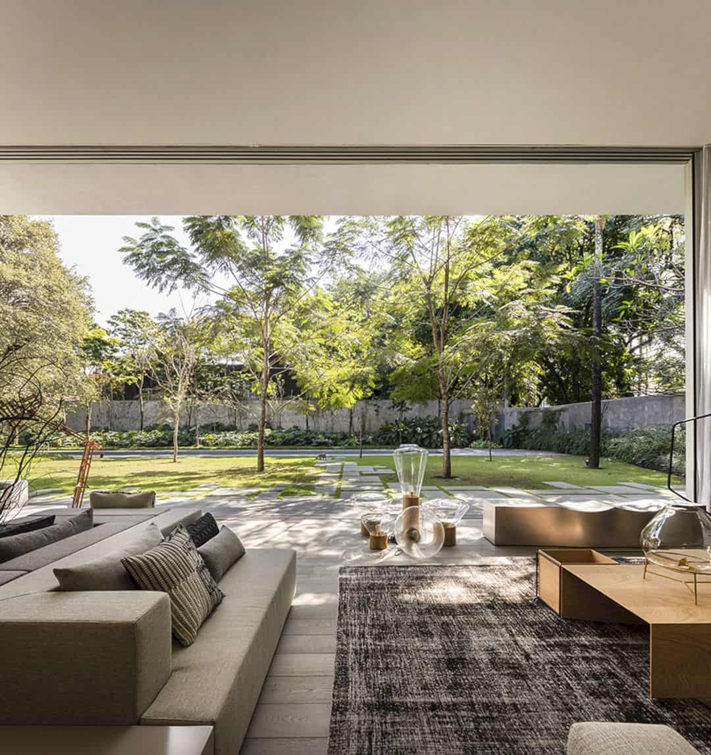
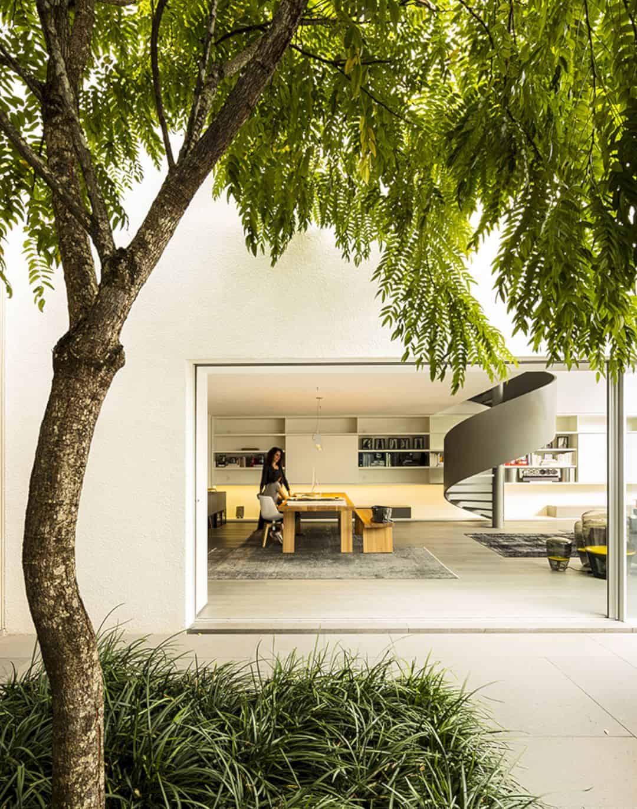
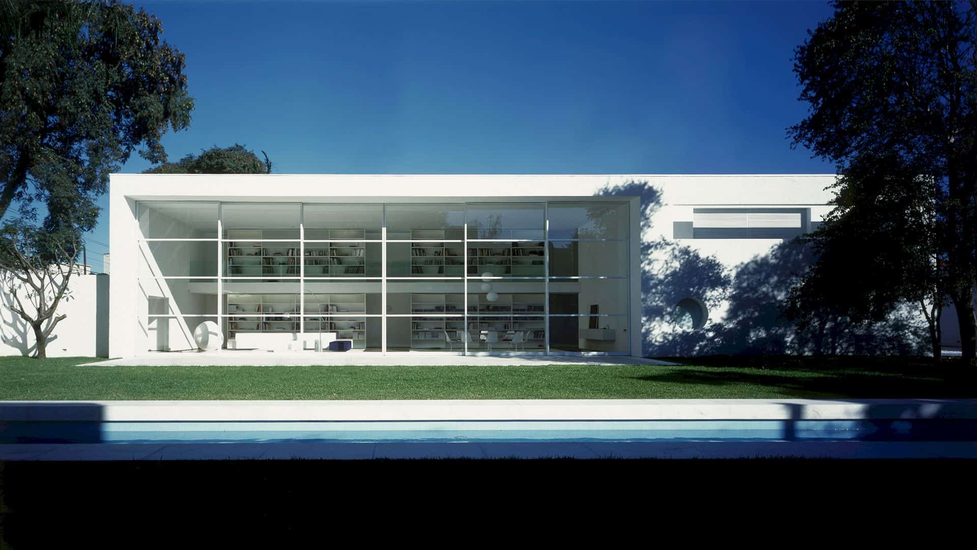
Photographer: Fernando Guerra
Discover more from Futurist Architecture
Subscribe to get the latest posts sent to your email.

