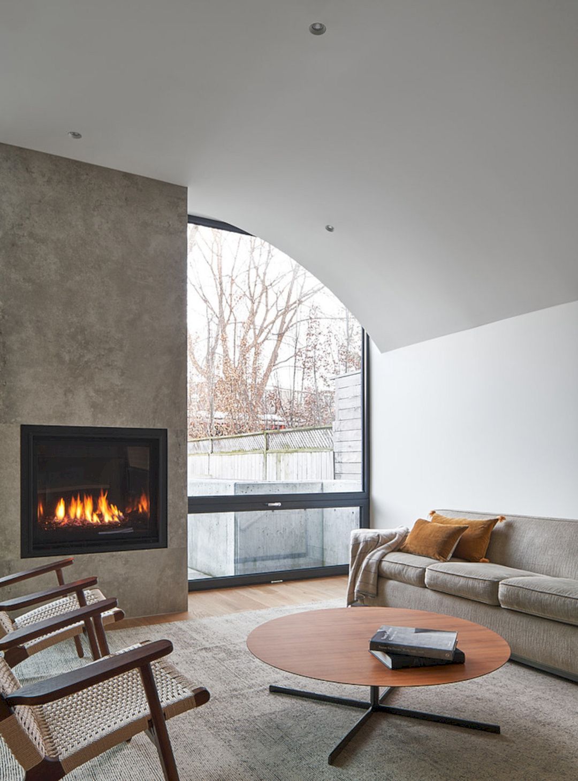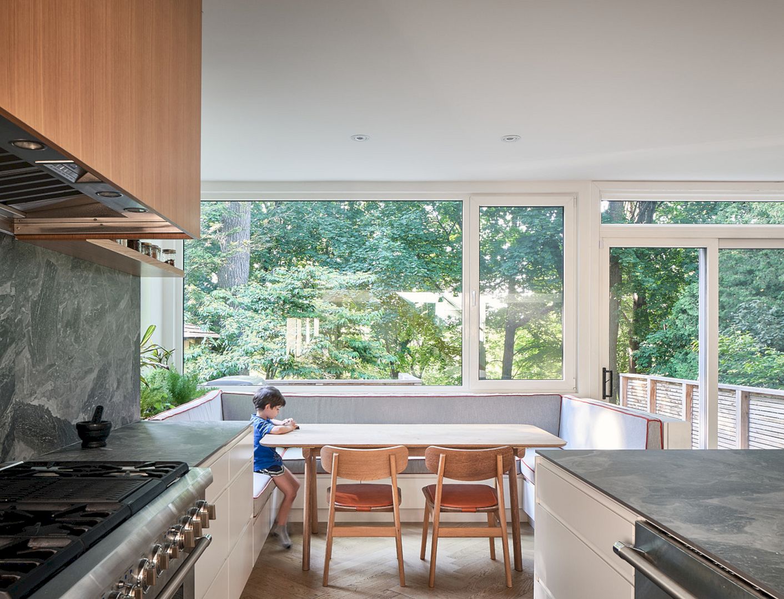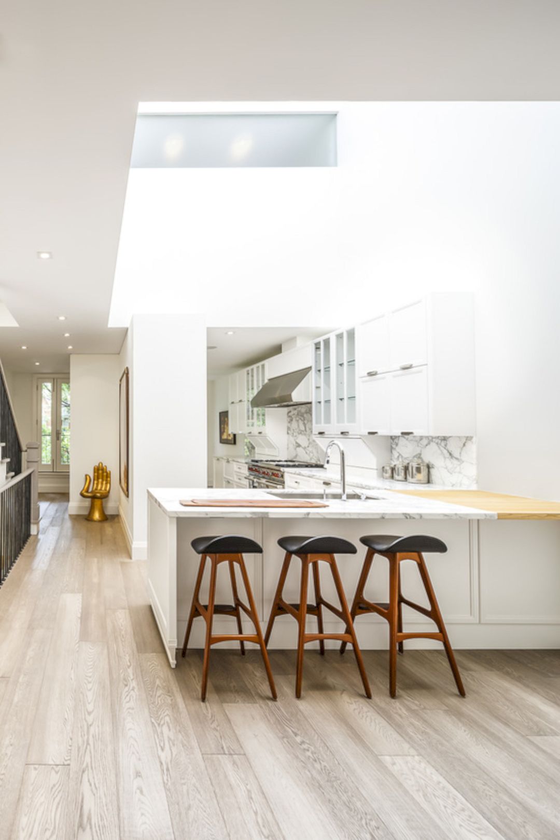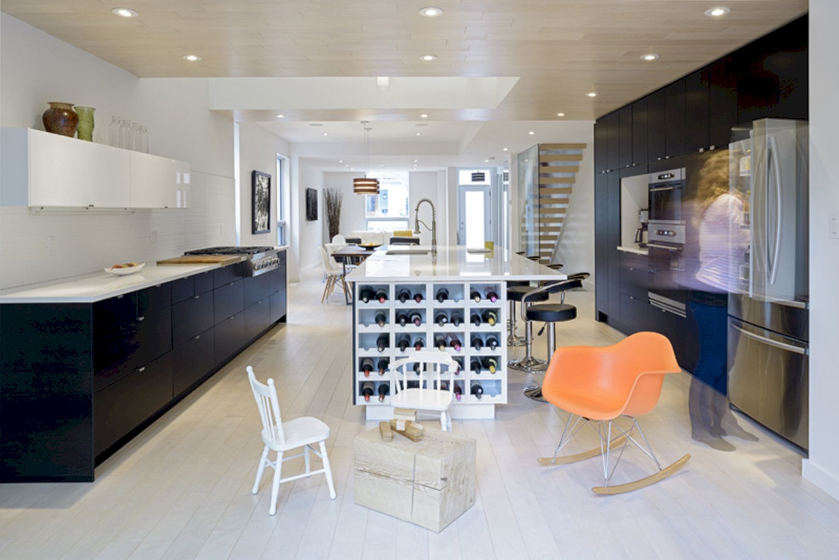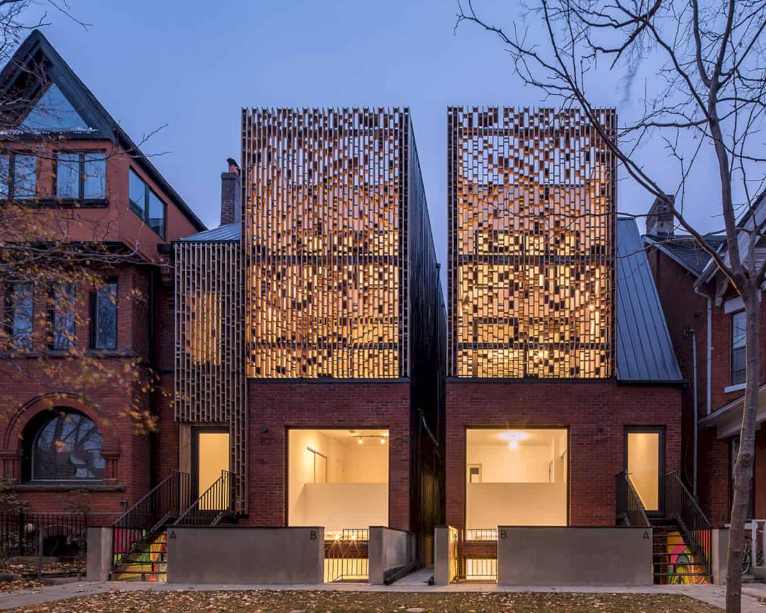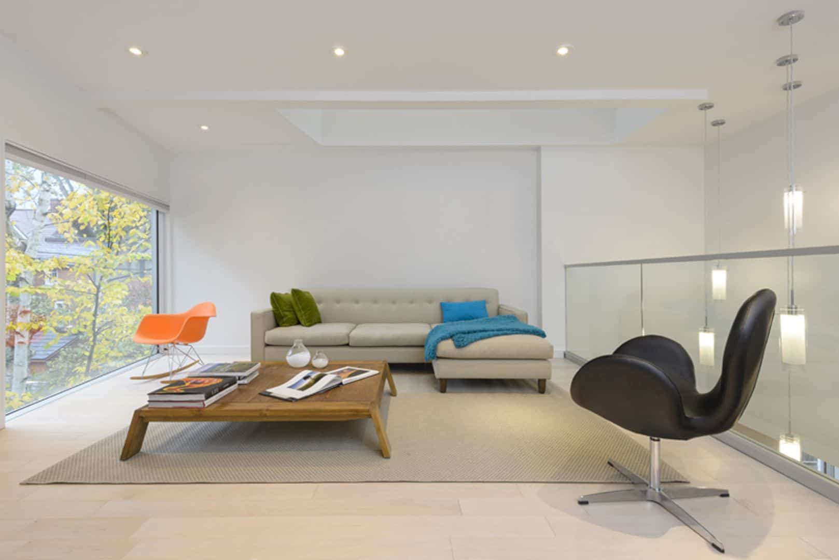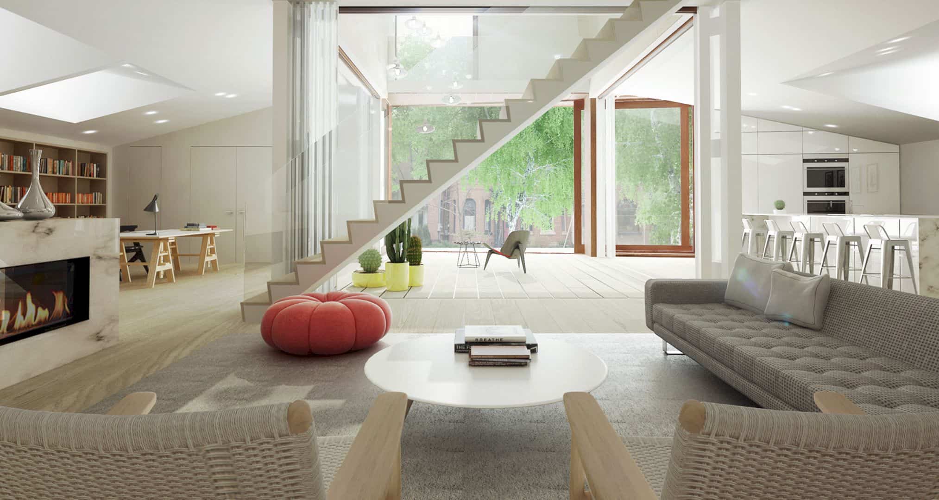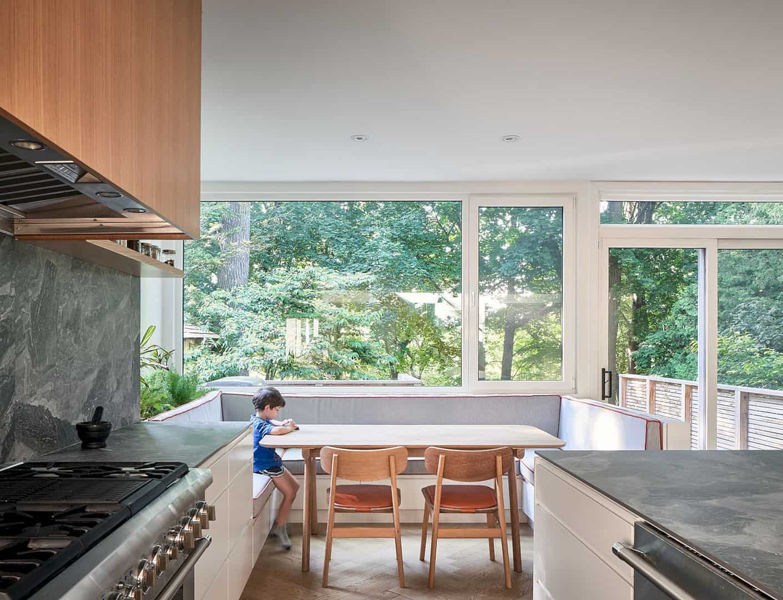High Park Residence: A Homage to the Italian Heritage of the Clients
Completed in 2020 by Batay-Csorba Architects, High Park Residence becomes a place of refuge and also a solitude for an Italian couple to retreat. Located in Toronto, Canada with 3,500 sqft in size, the design of this house is a homage to the clients’ Italian heritage and also Toronto residential building fabric.
