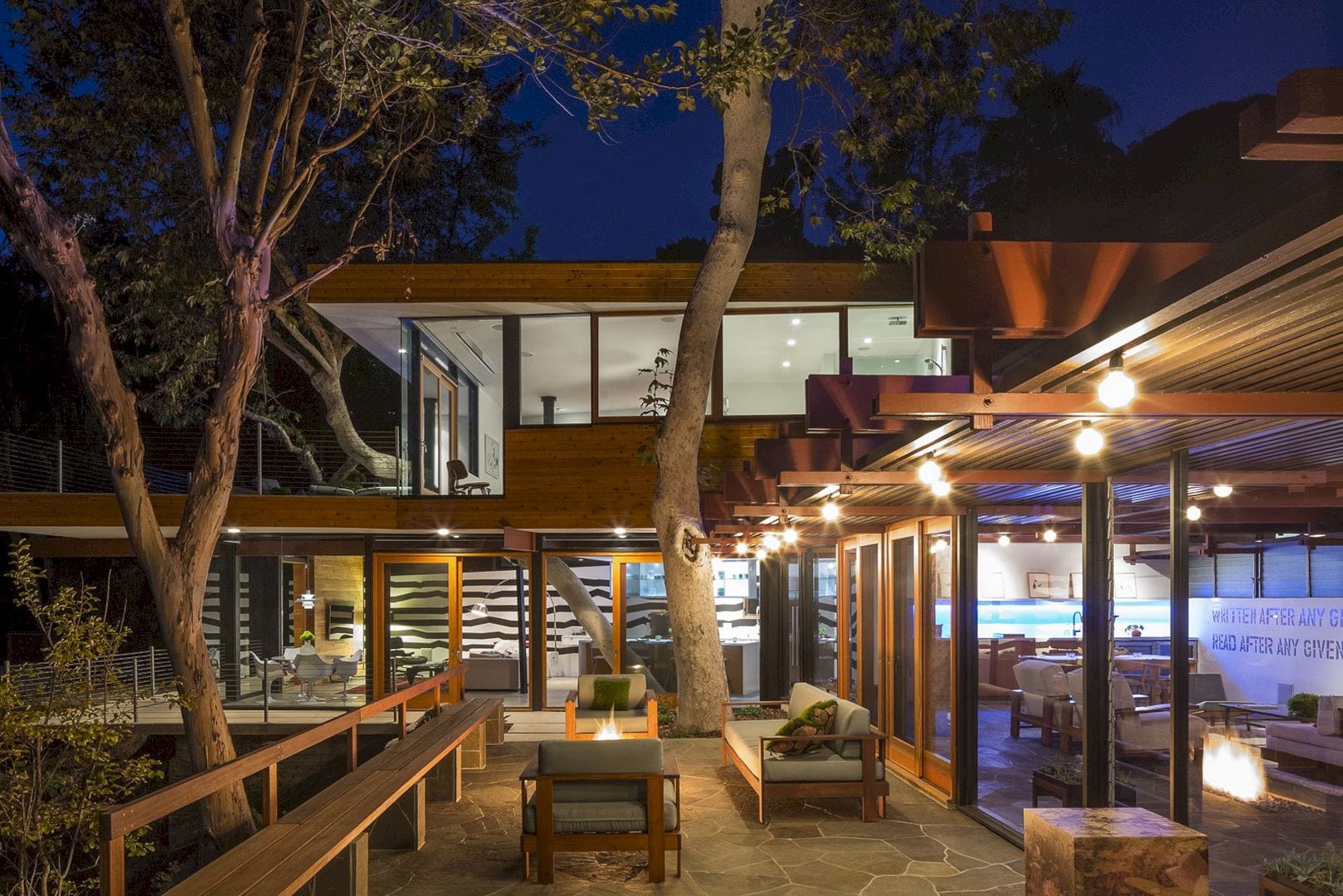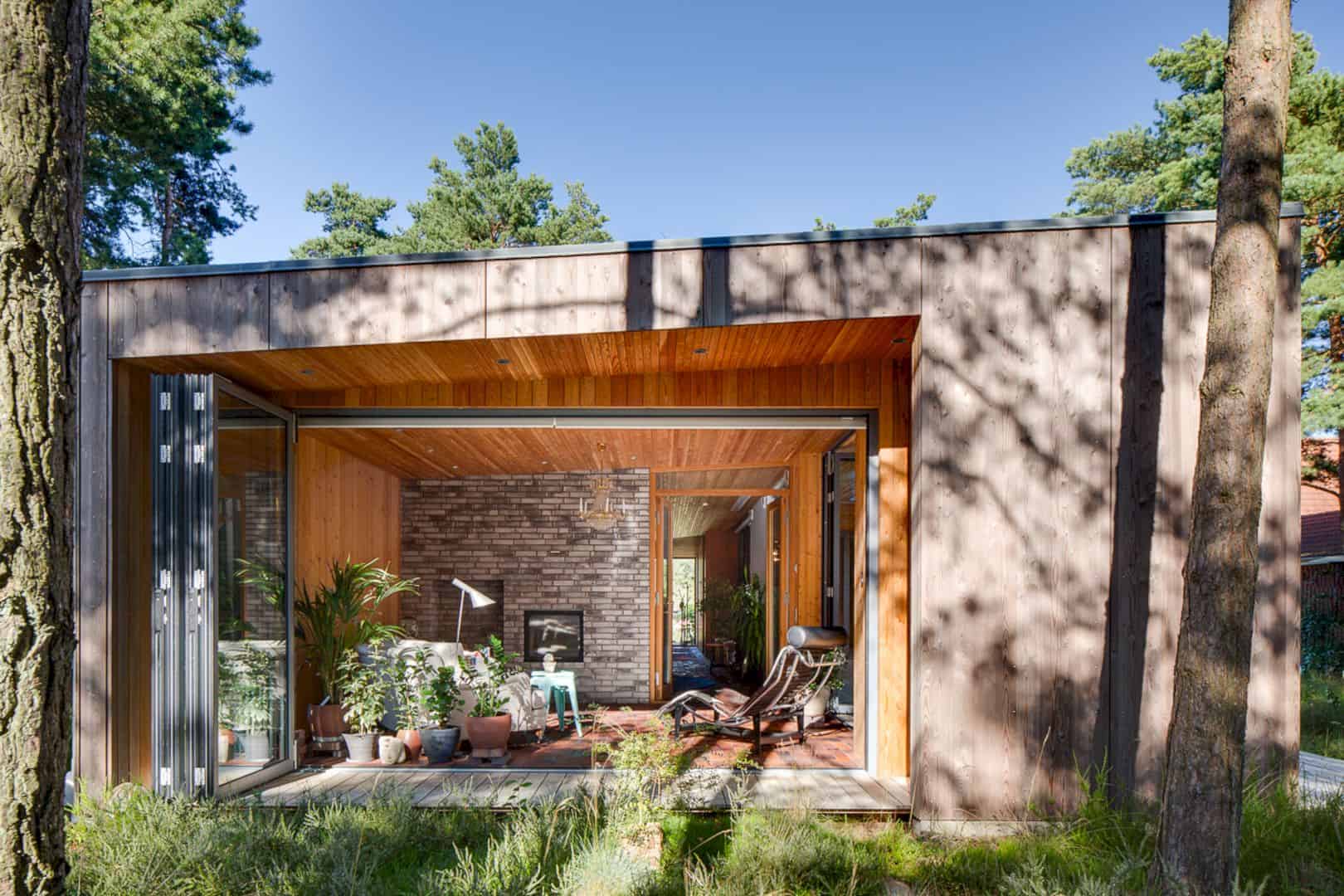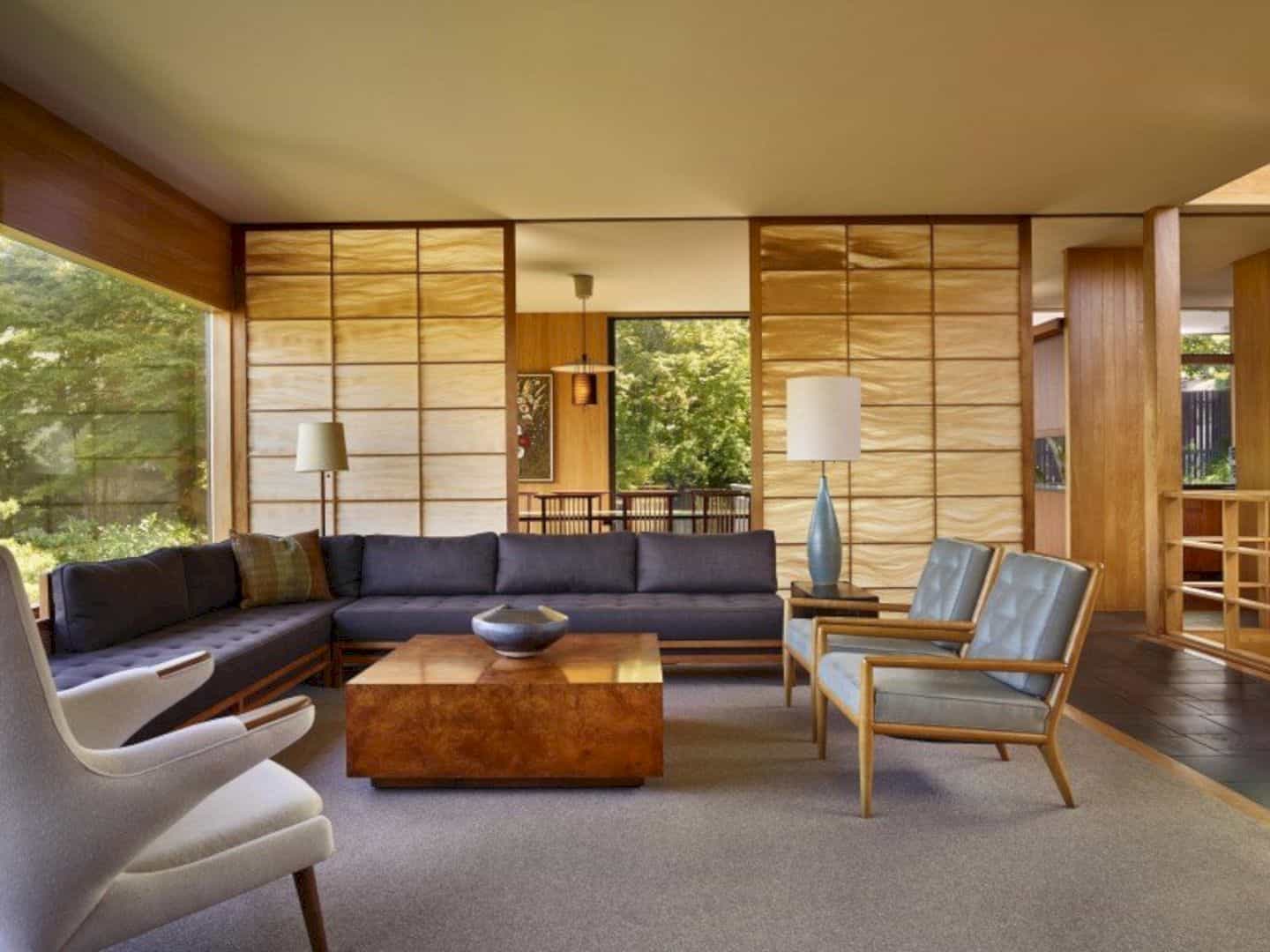Designed by Sonai Teruuchi from SO&CO, Higashi Ikebukuro House is a rental store and house located only a three-minute walk from Mukohara Station on the Toden Arakawa Line, Japan. Although it sits on a small site, the owner decides to set up a rental store on its ground floor which also can be used as a family residence by a couple in the future. The design is started in 2015 while the construction period is started in 2016.
Site
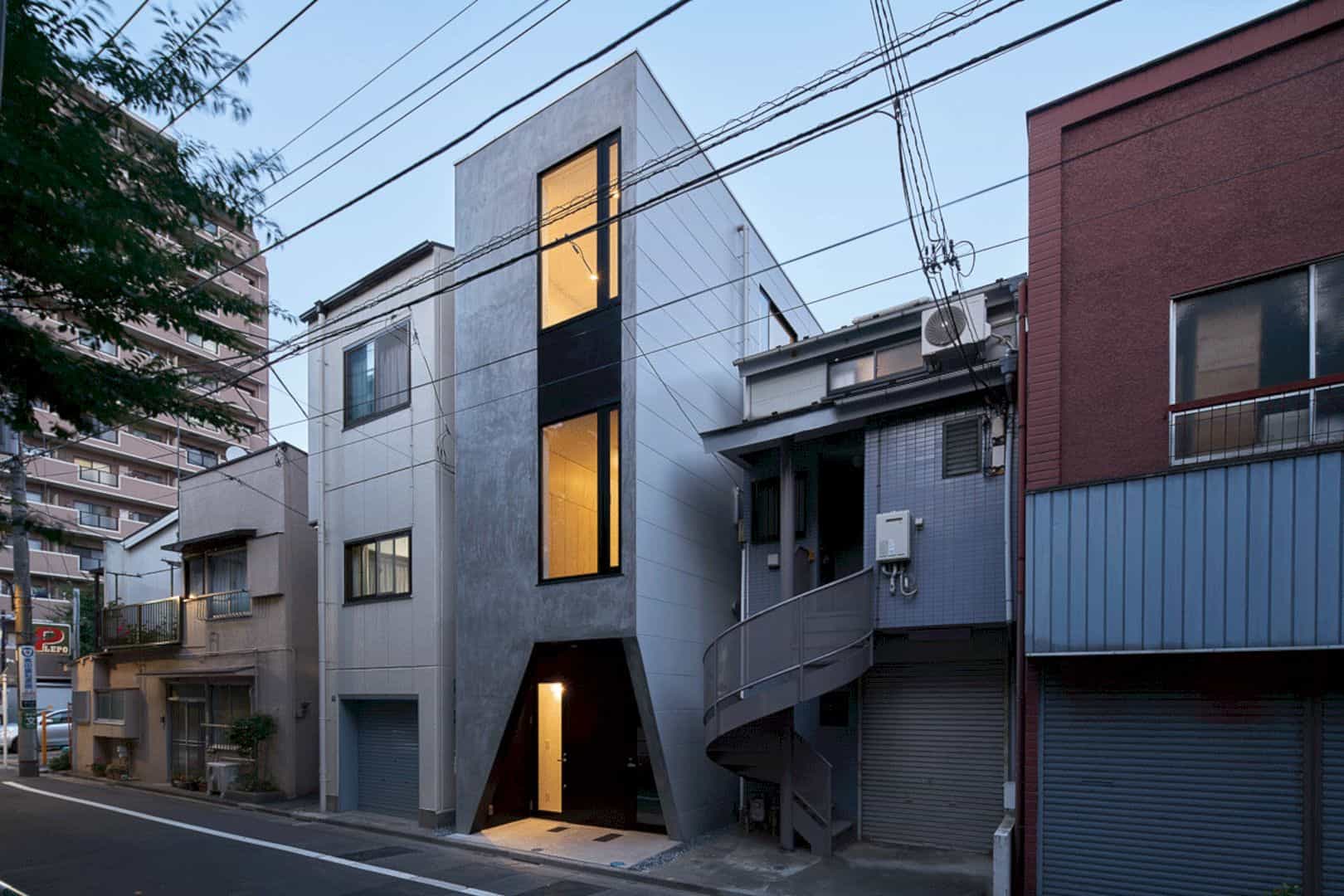
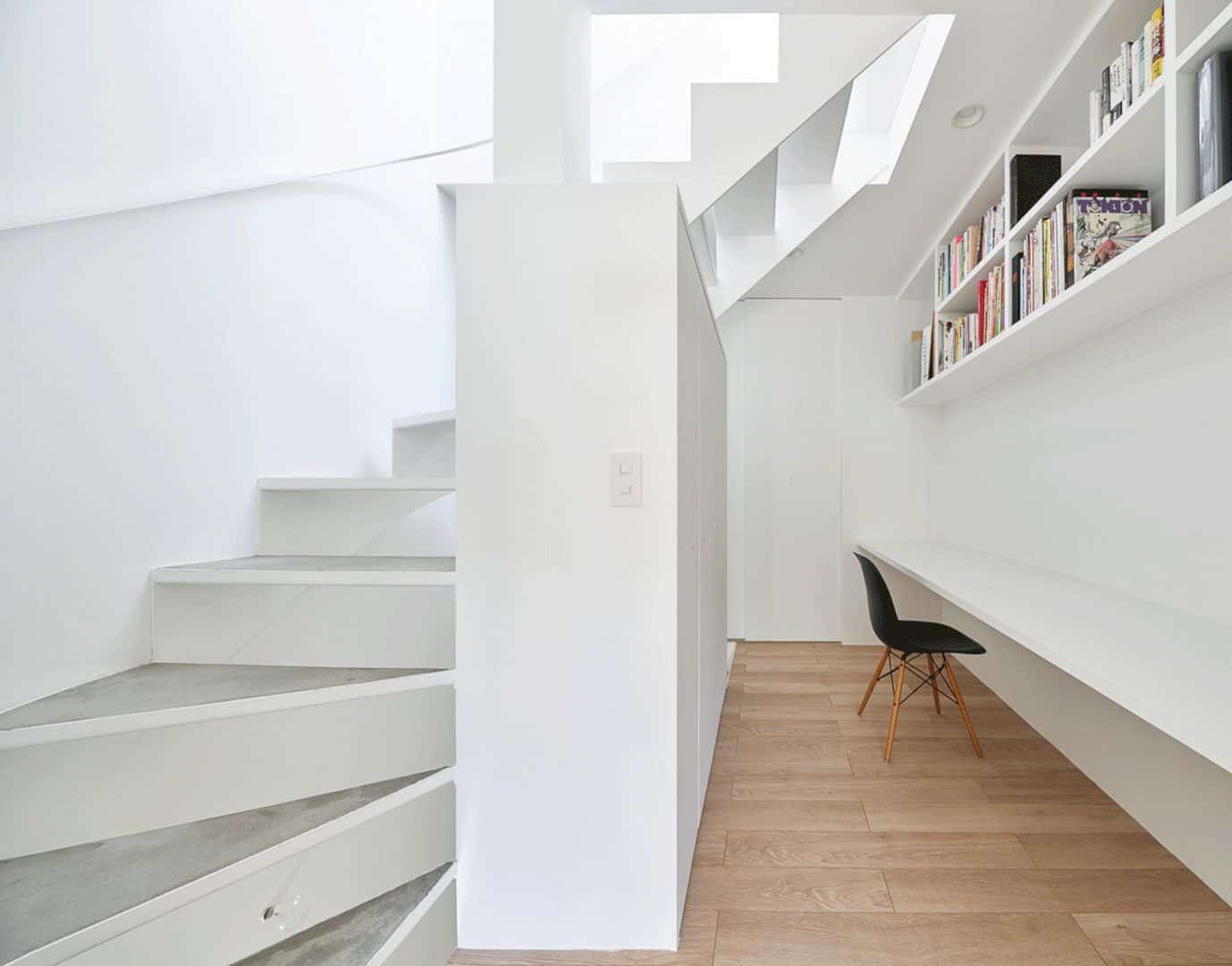
Sits in a small site doesn’t mean this house building can not be a perfect place as a residence or a store. There are still old stores around the site such as an electronics store and a tailor on the front road, and the school gate in front of the elementary school with full of energy. The building offers a multifunction use as a store or a family residence.
Elements
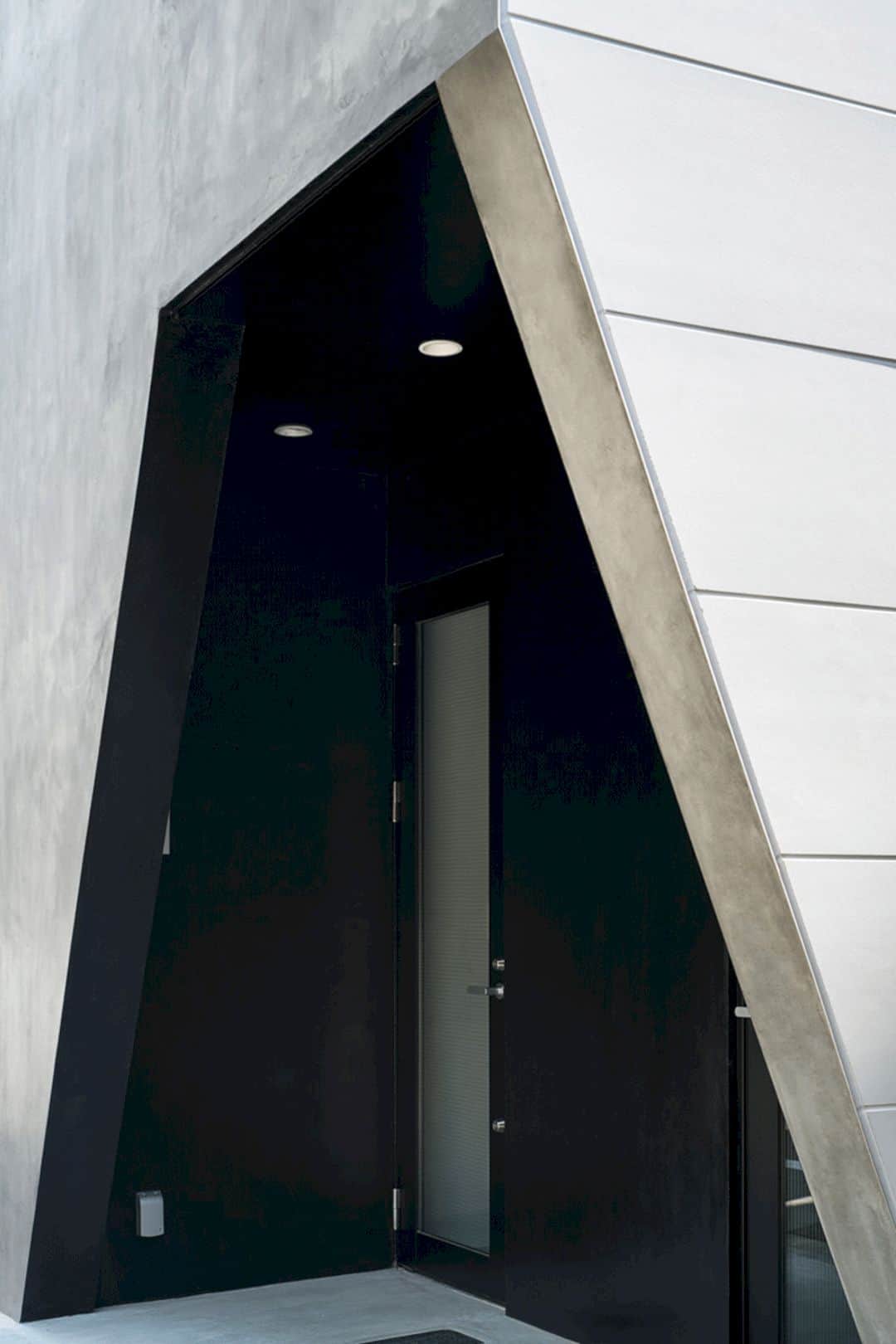
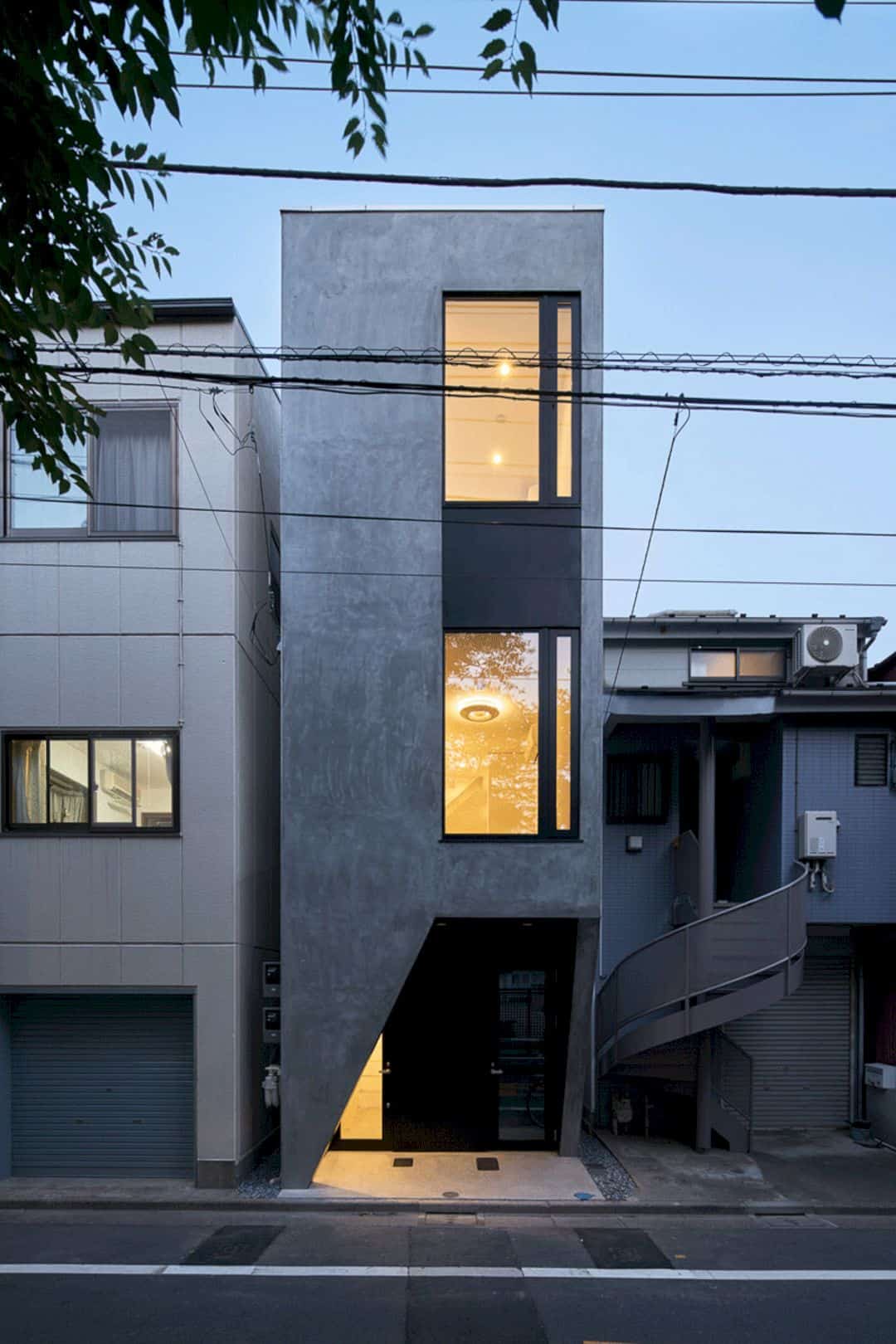
The architect tries to cover the minimum dimension with height or thinness. This dimension can build a secure scaffold around the building. By embedding column bases in the foundation, the rigid connections of the house also can be made. The sloped walls are used as structural elements and contribute to ensure the dwelling privacy. Before the foundation is cast, the rigid joint columns are set first so there are no joints are provided without joints.
Rooms
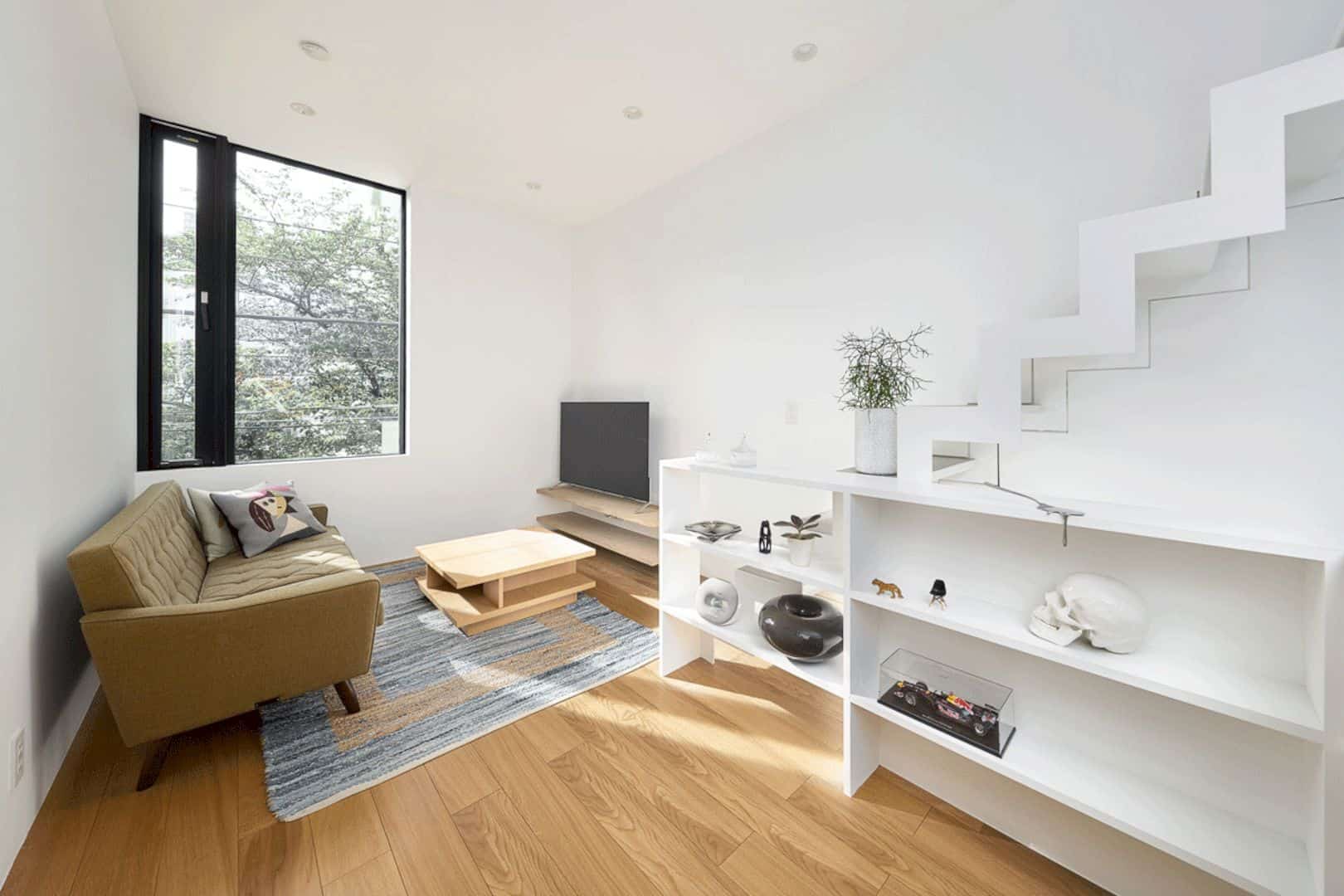
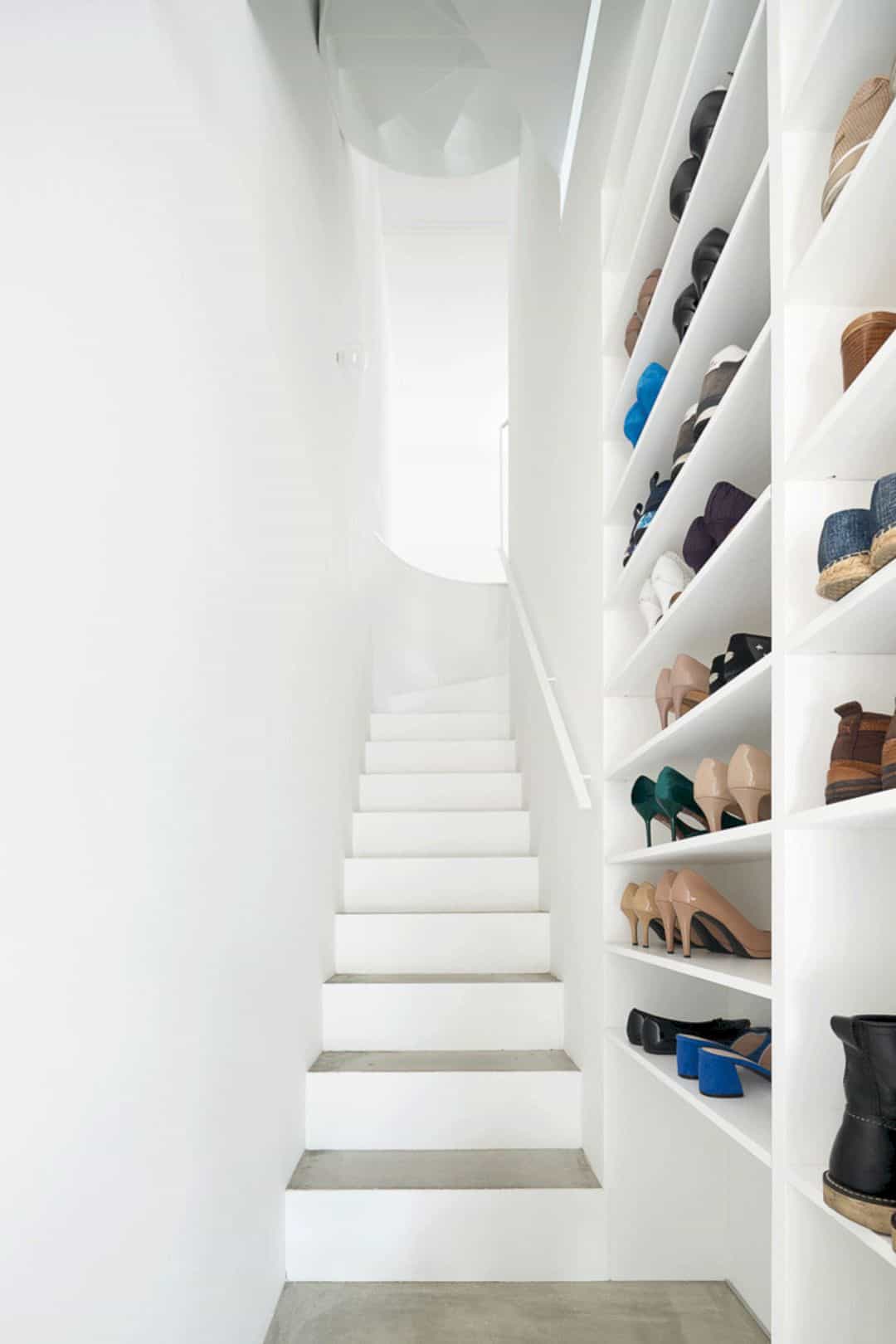
There is a family gathering place on the third floor, a bright bathroom, and a bedroom that used as a buffer at night with a rental store. On each floor, various places in this house are arranged to secure the necessary size for each other and those spaces are also connected by steps having different shapes. By expanding the meaning of the elements, this house can have a good way to expand more possibilities to deliver a bigger space in each room.
Stairs
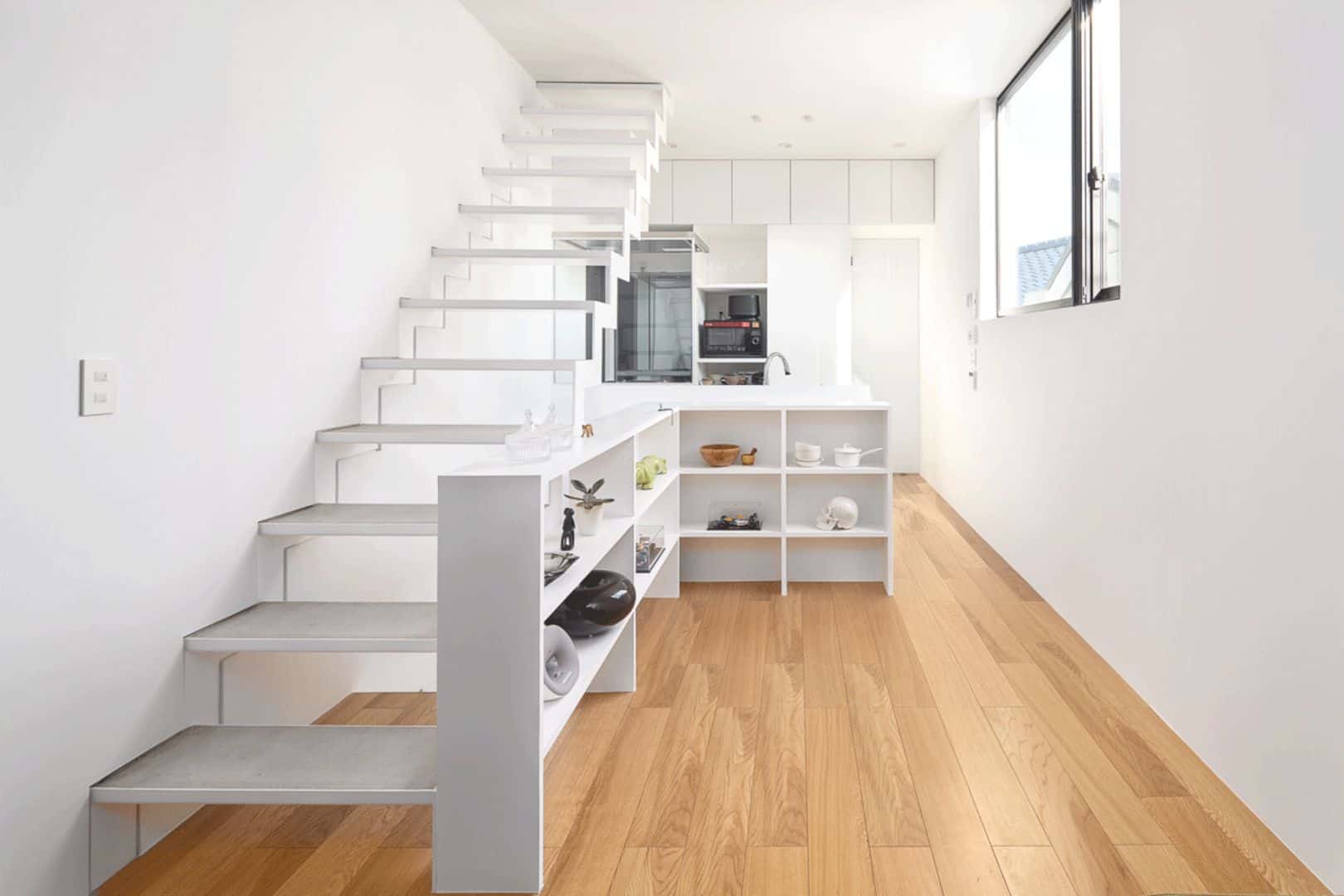
With various elements, the stairs are mesh on each floor. Each shape of the stairs is all different, depends on the situation and intended to be not a single element inside the house. There is a riser embedded on the stairs from the first floor to the second floor so Sasara meshes with the sidewalls of the house. The stairs between the second and third floor roll up and meshing with storage at the same time.
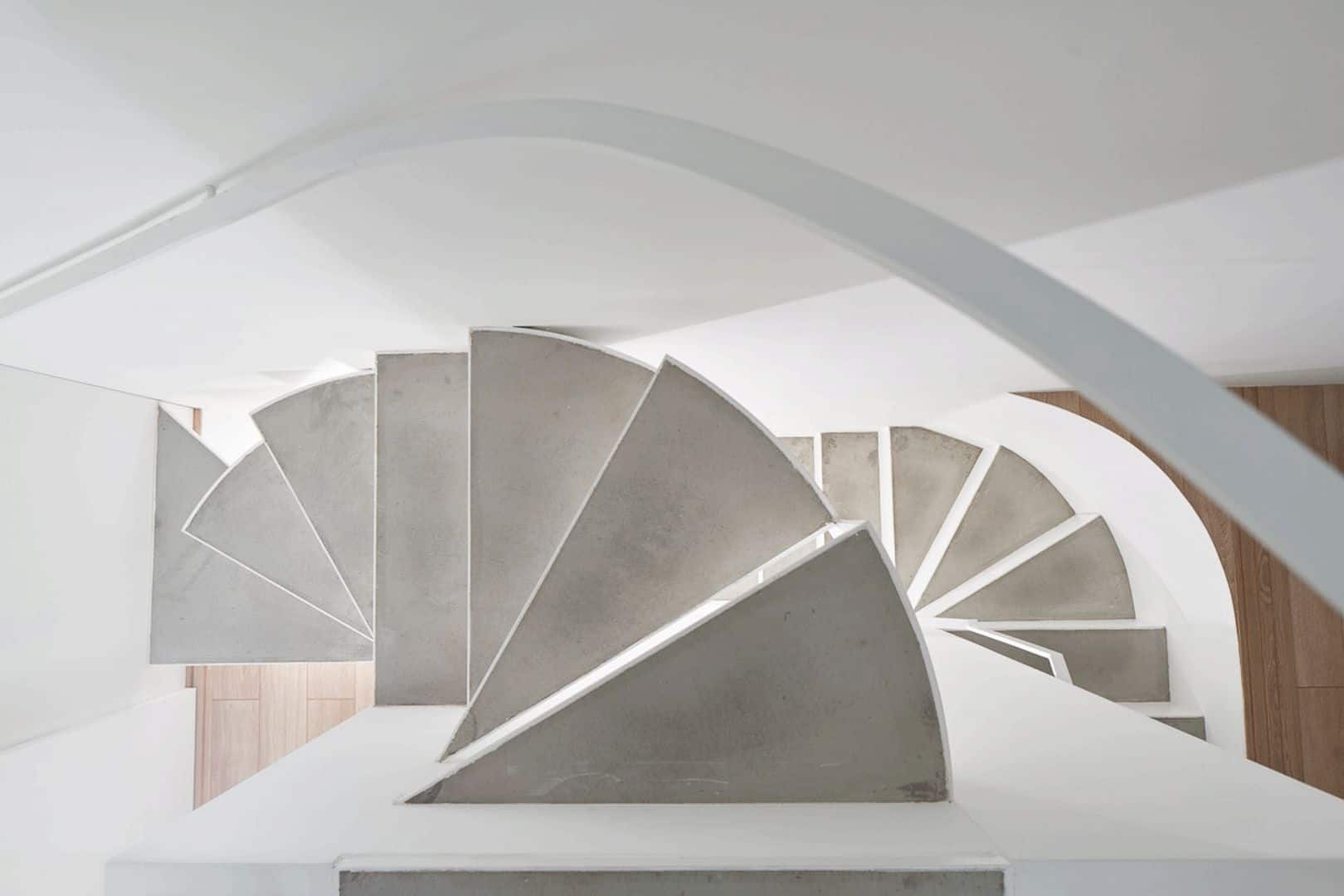
The space under the stairs can be transformed into a rental store, the corridor on the second floor becomes a workspace, and the stairs on the third floor can be used with house furniture integrally. By combining the use of space and stairs, there is another use inside the house while having the original uses of each other.
Photographer: Hayato Wakabayashi
Discover more from Futurist Architecture
Subscribe to get the latest posts sent to your email.

