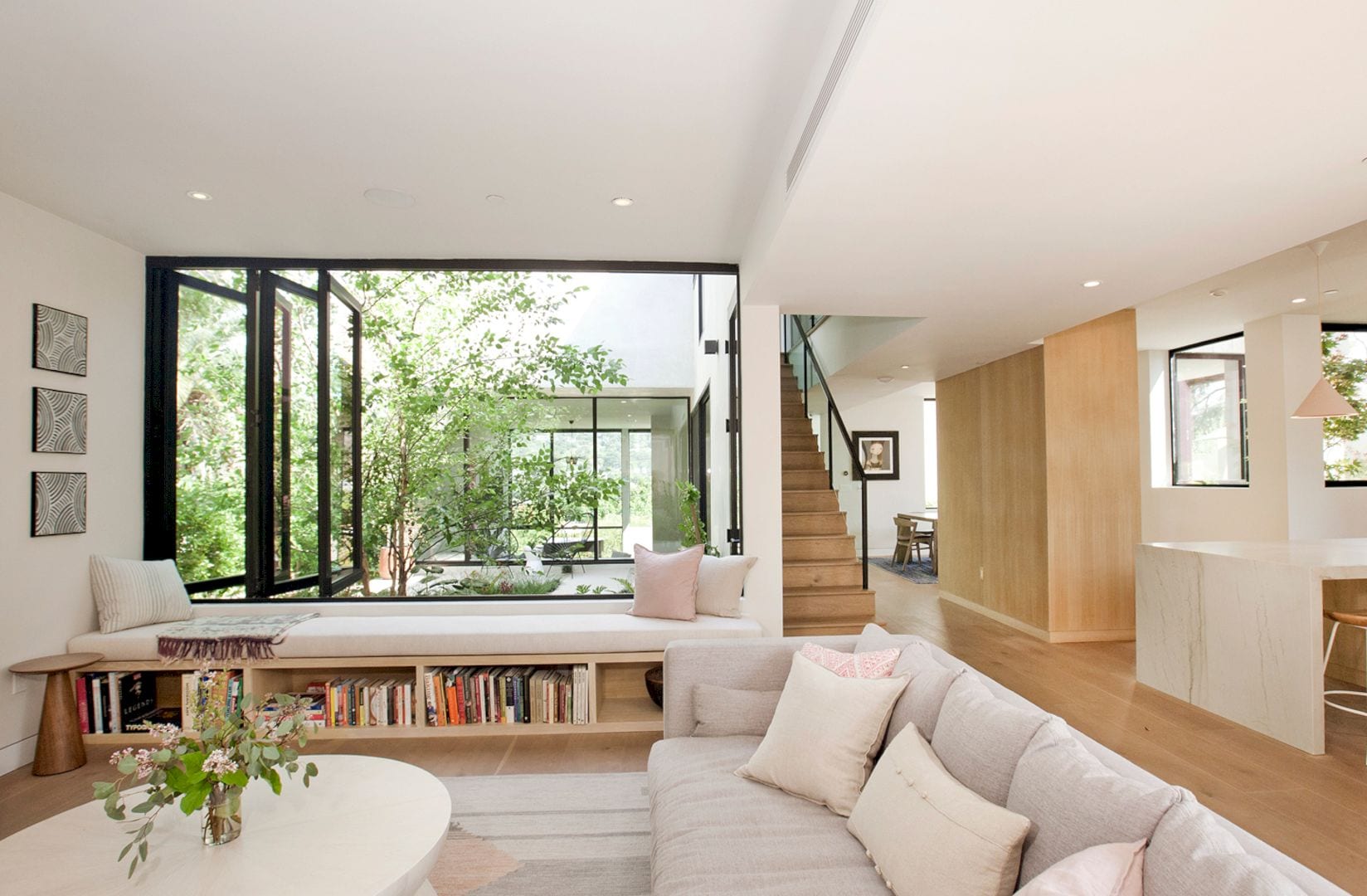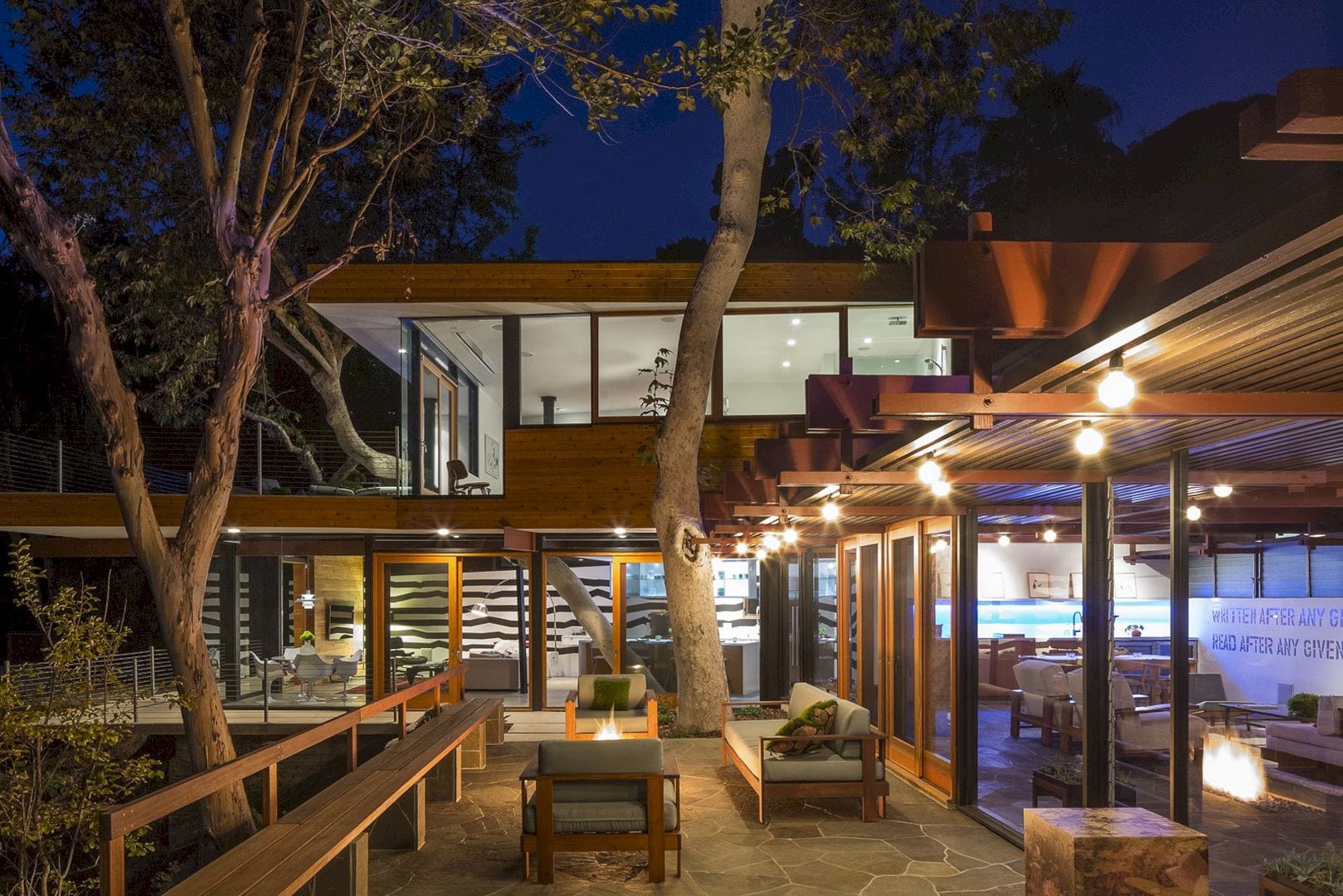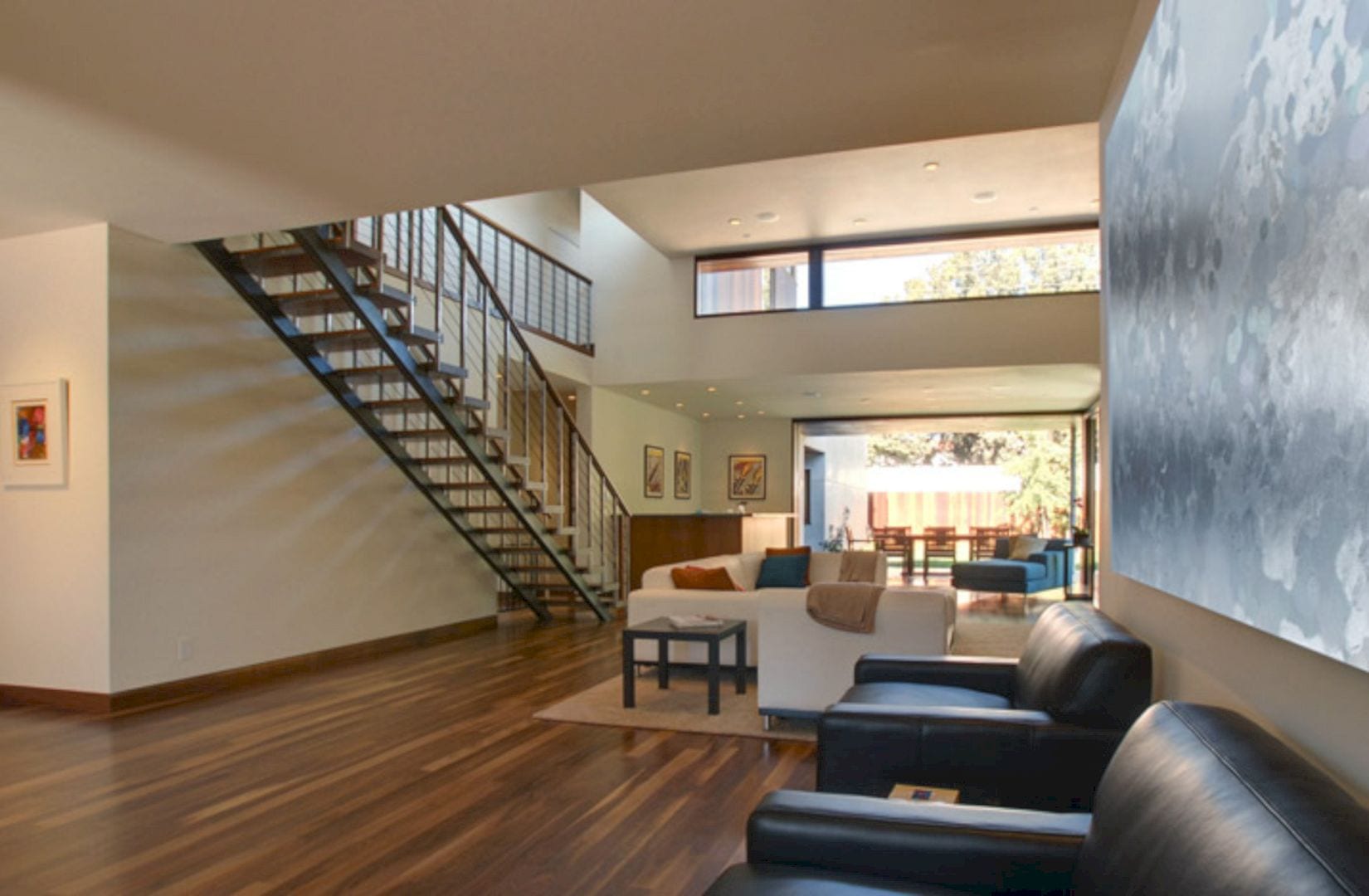Garden House: A Family House Clad in A Shou Sugi Ban Charred Cypress Wood
The design of this family house can balance the privacy of the family with the family’s desire to integrate nature fully within their home life. Garden House sits beautifully on a corner lot adjacent to Los Angeles’ Silver Lake Reservoir and Meadow, designed by Aaron Neubert Architects. Completed in 2019, this house is clad in a Shou Sugi Ban charred cypress wood which is unique and attractive.


