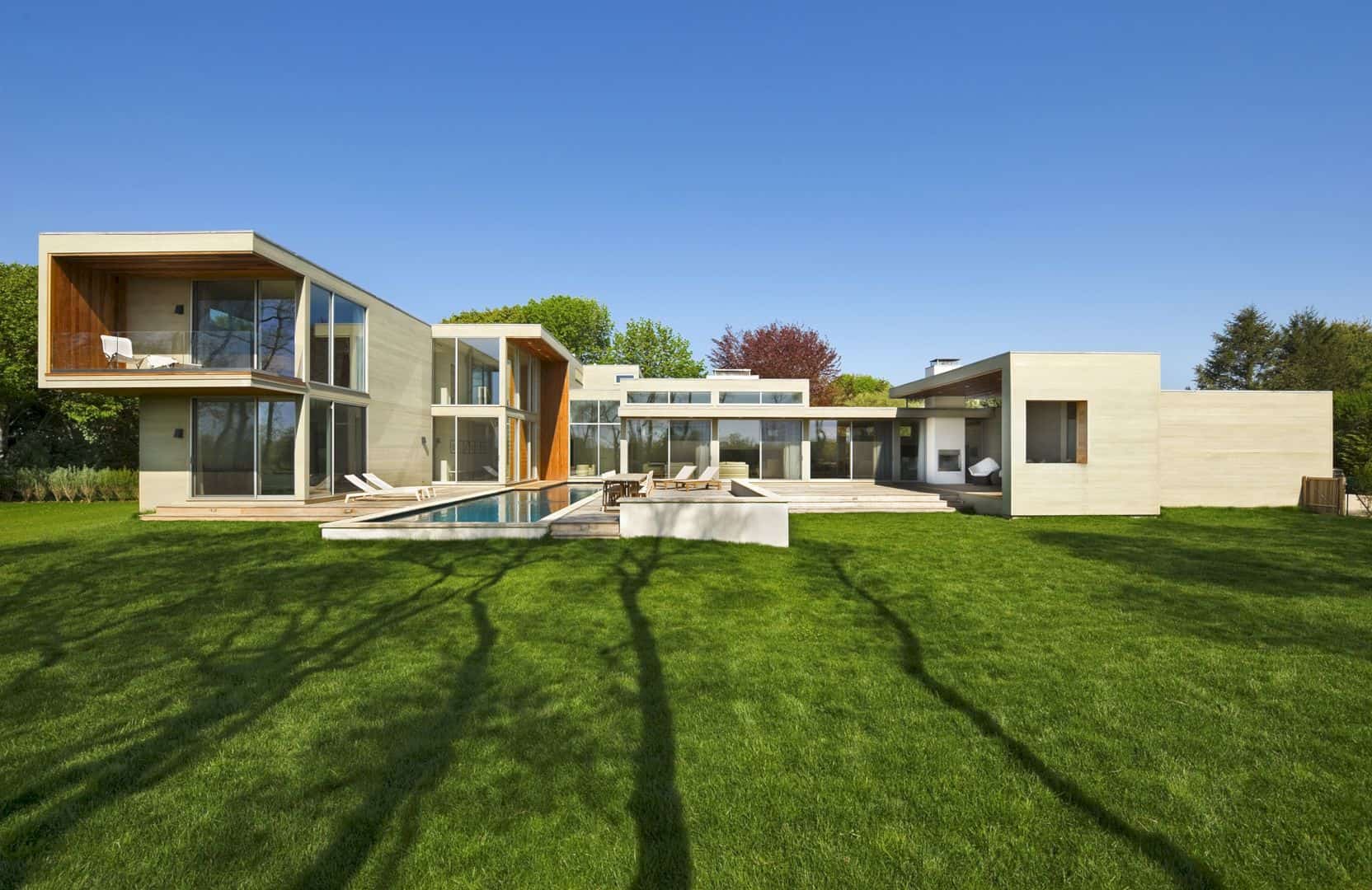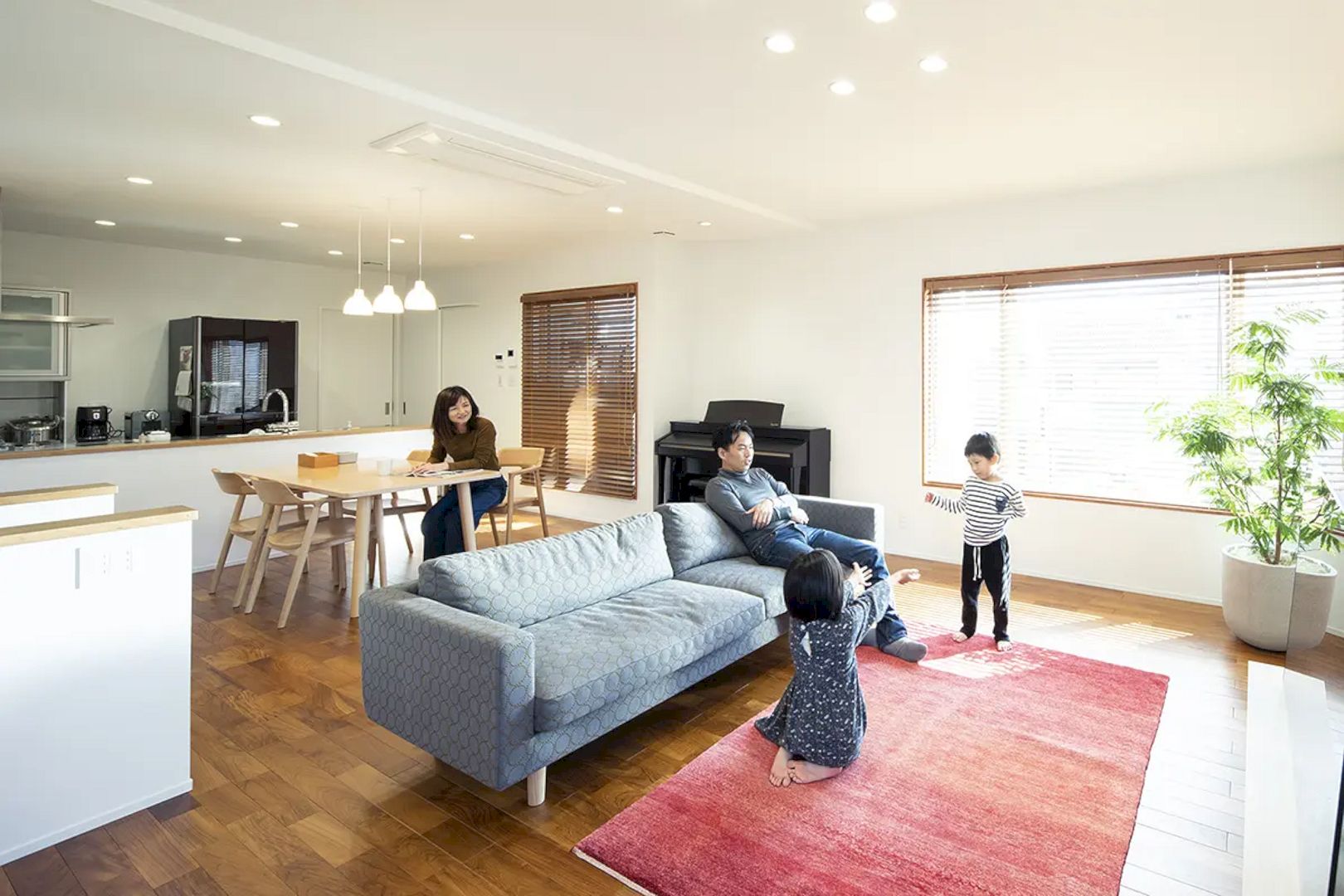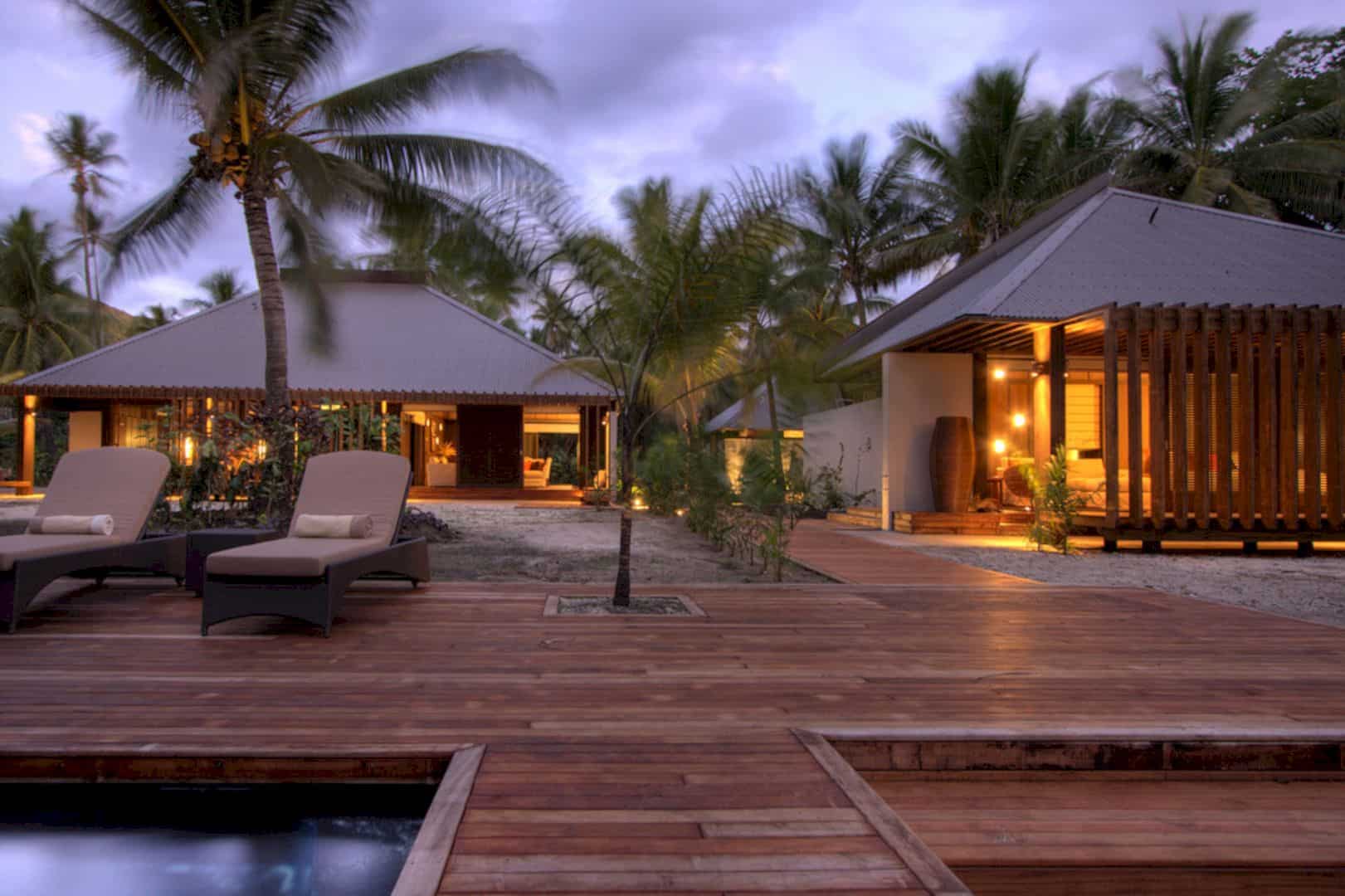Completed in 2013 by Aaron Neubert Architects, Sycamore House is a restoration project of an existing 1950’s post & beam residence in Los Angeles. The home’s program distribution is also modified while respecting the original design character of the residence without direct replication. A sycamore tree is also incorporated into the house.
Design
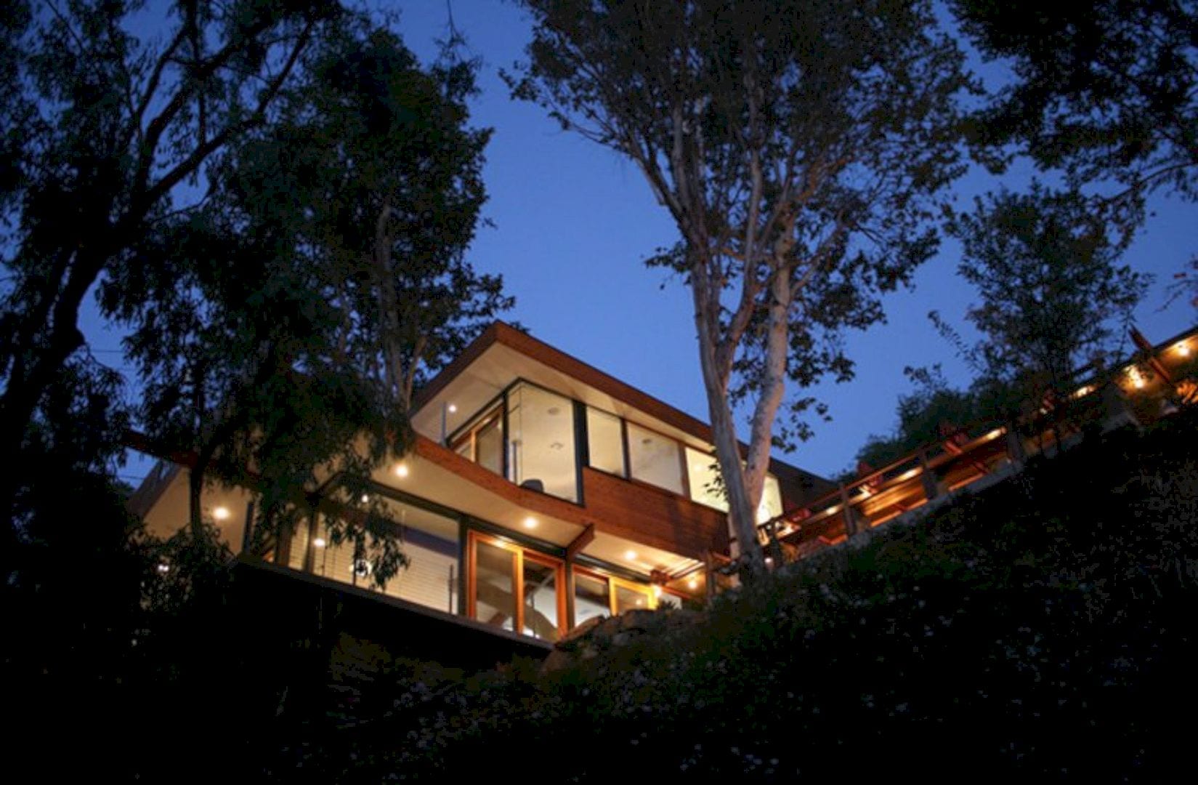
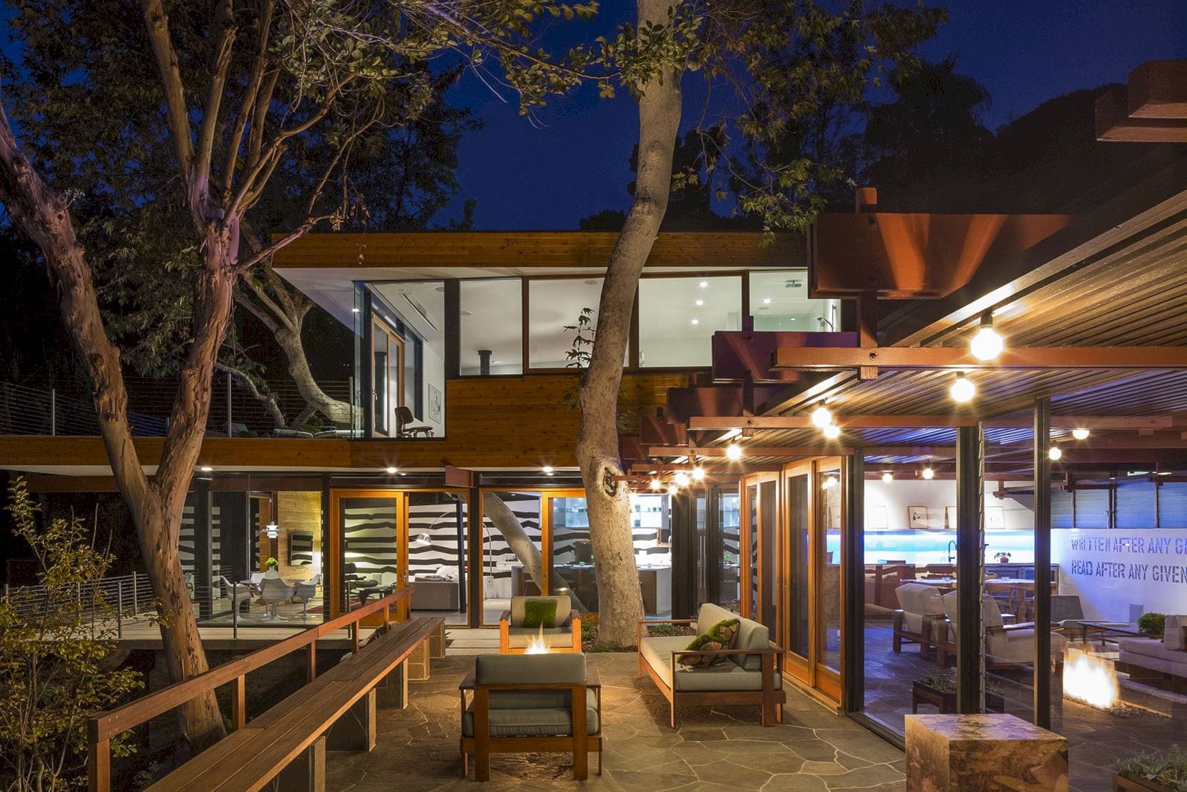
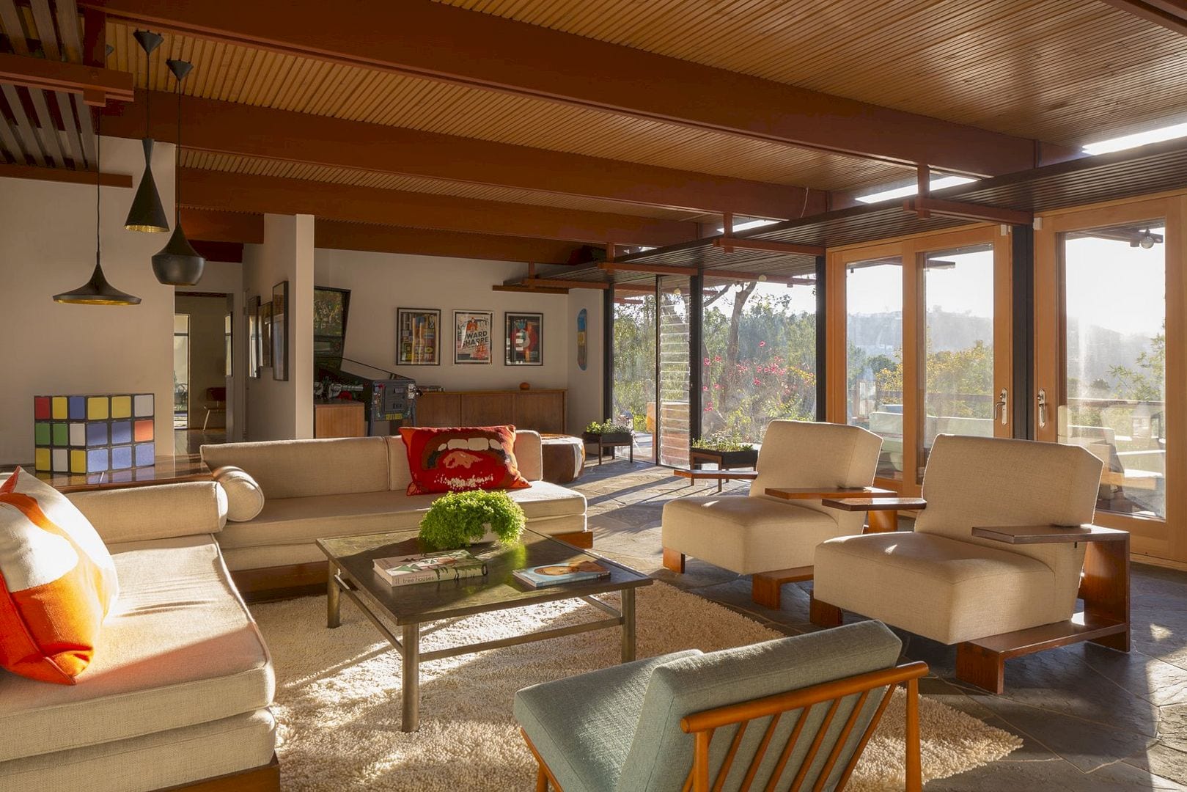
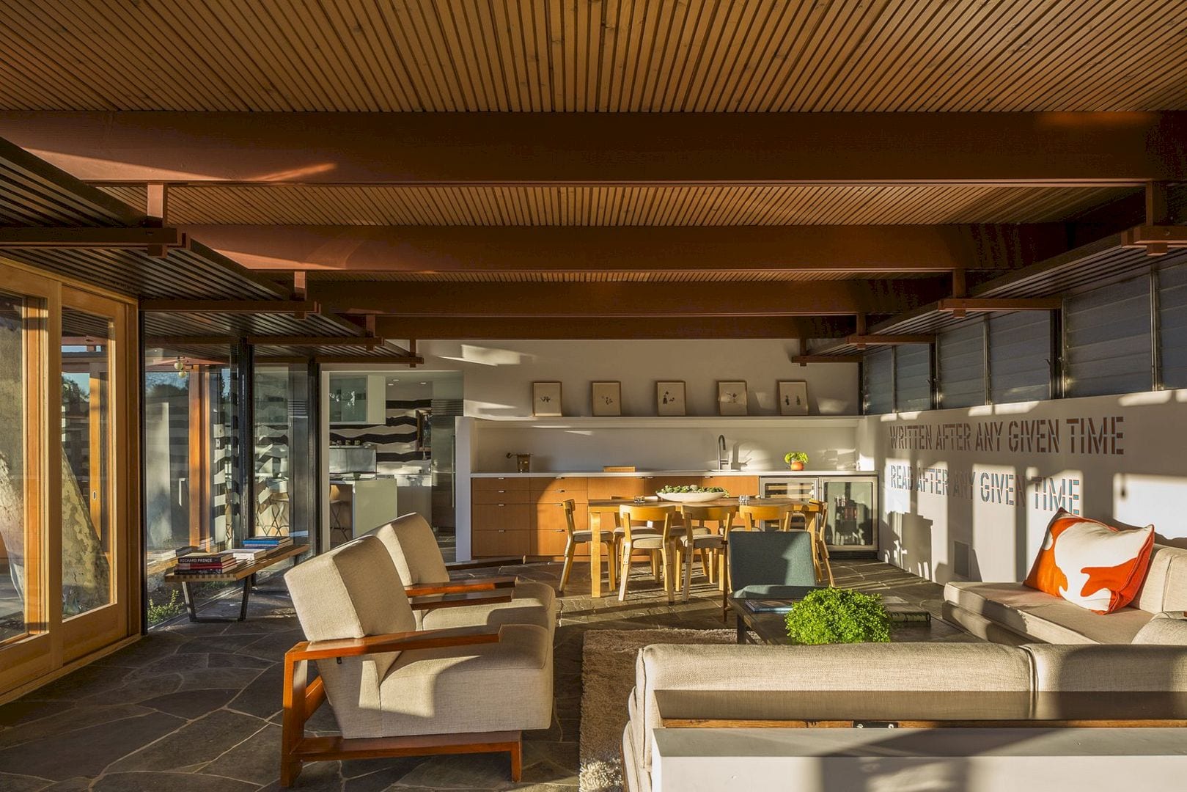
Besides the restoration and modification, the direction of the design for the addition of this residence also is also determined by the property’s peninsular shape. The orientation of the addition comes as the negotiation between the sloping terrain, site views, streets, existing house, and additional owner-imposed restriction to retain the beloved sycamore trees.
Interior
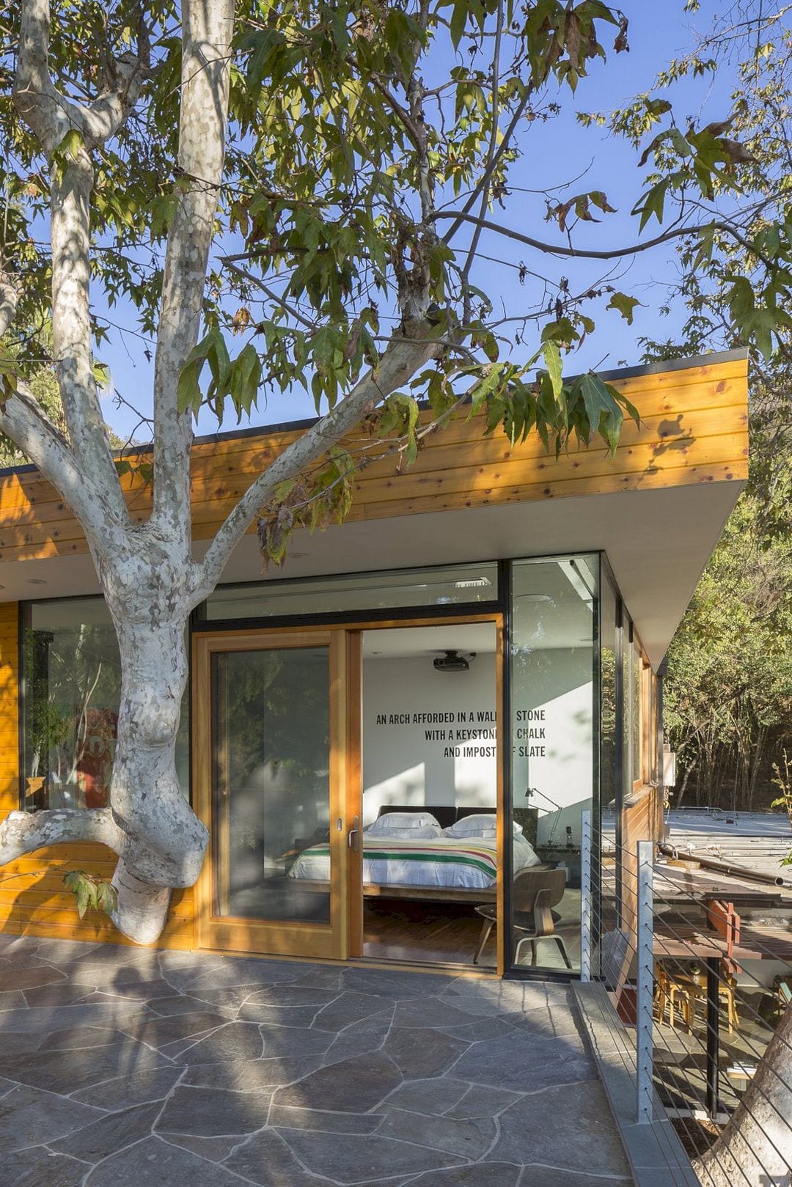
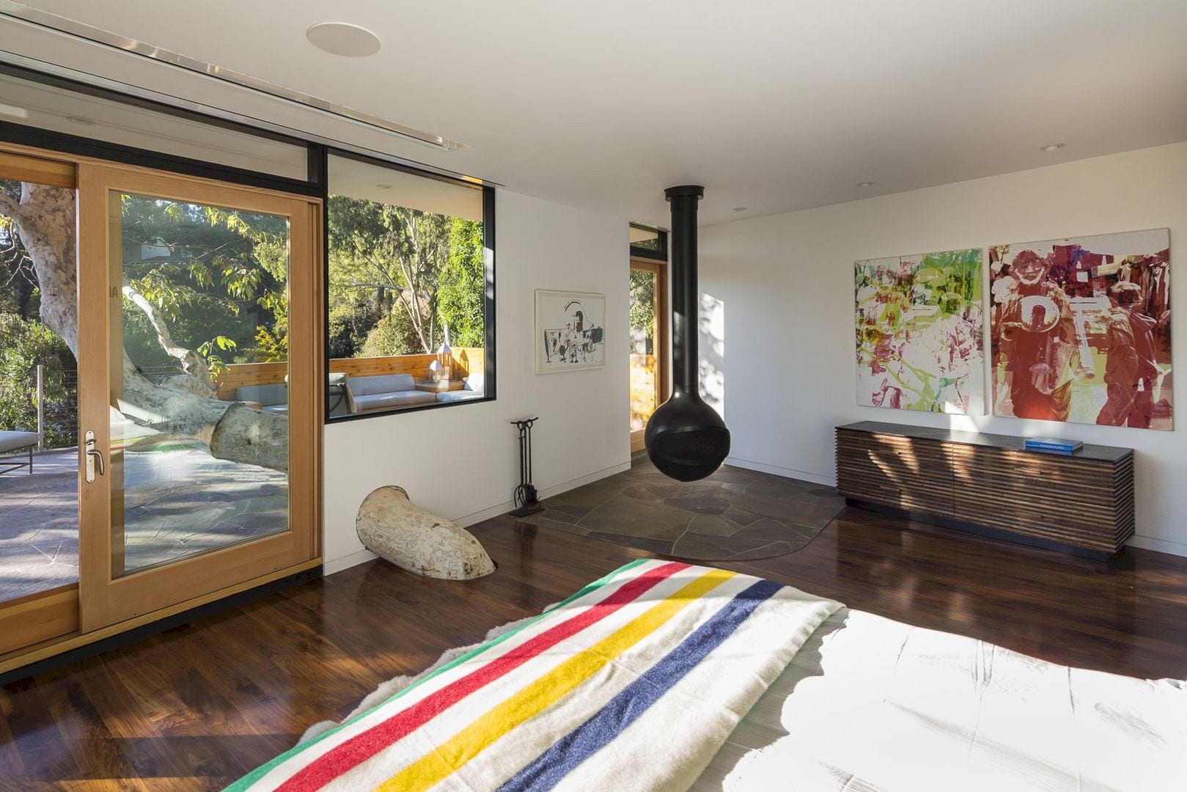
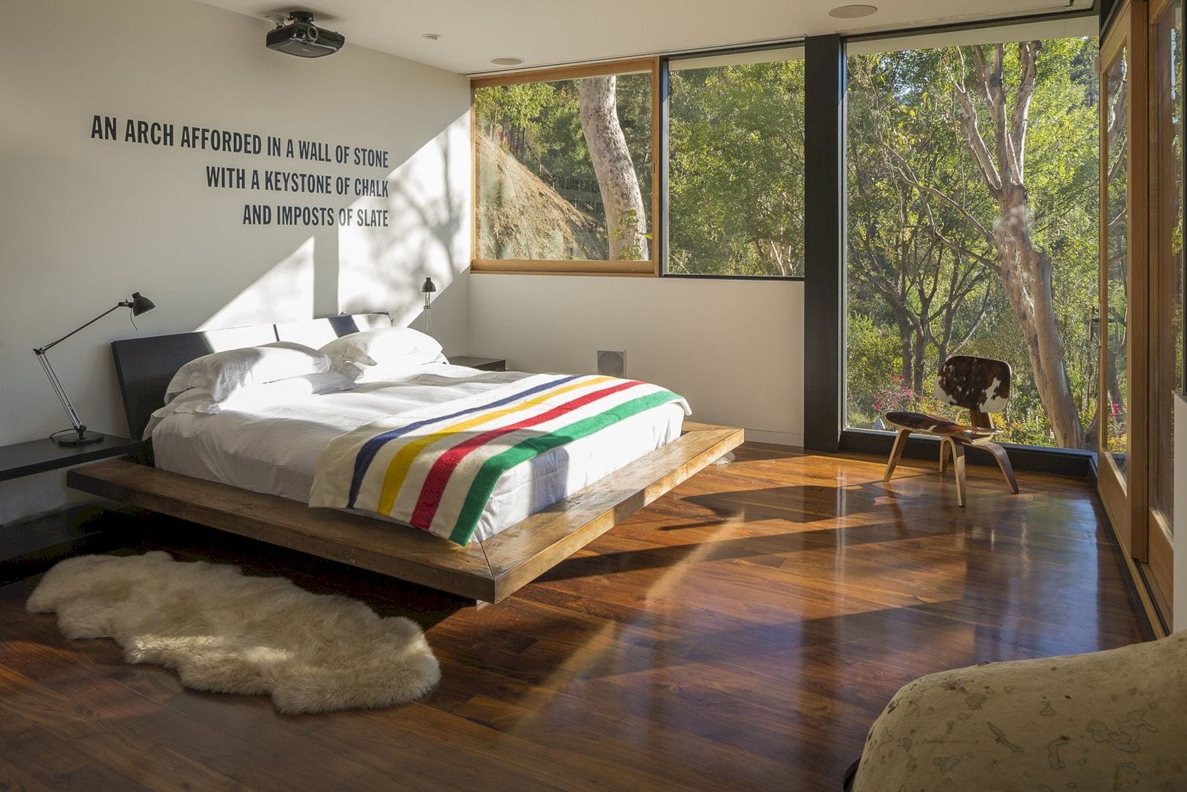
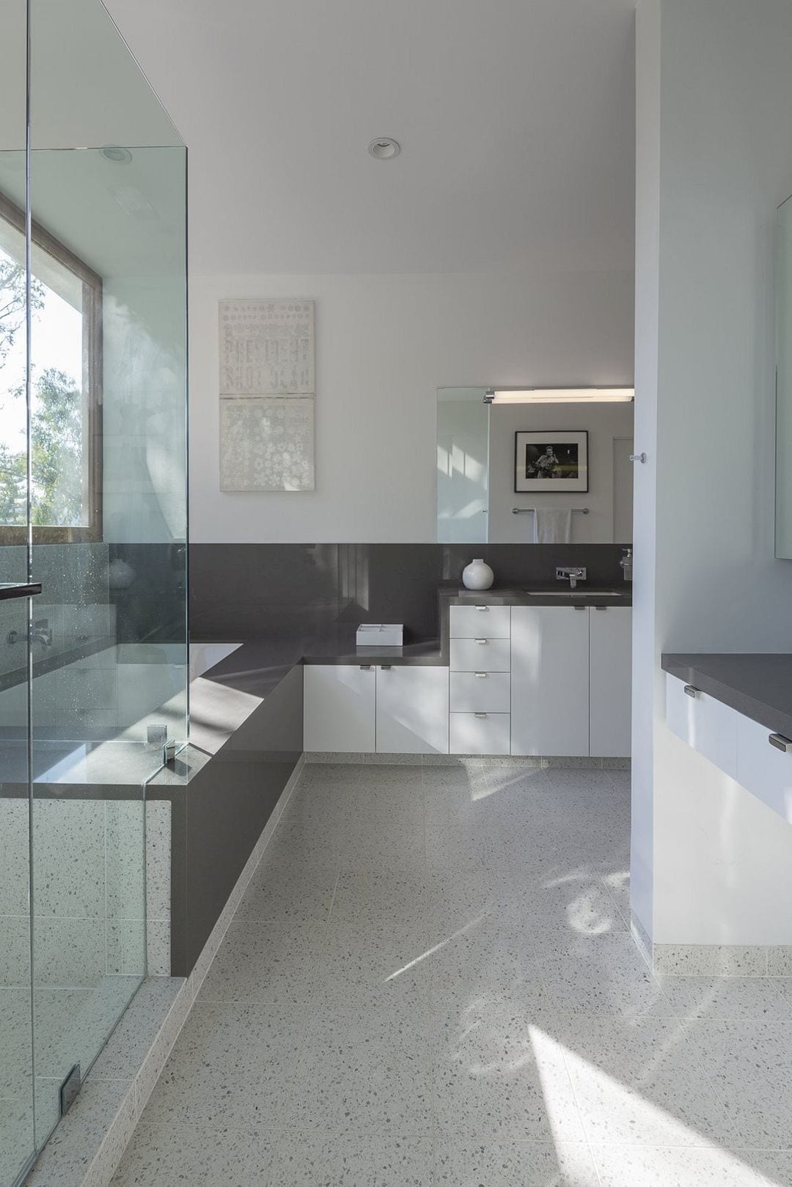
The addition between the street setback and the existing house is positioned perpendicularly so the relationship between the landscape and the house interior can be reinforced. The massing of the building tries to screen the living street, opening towards the hillside views dramatically as well.
The addition also has multiple cantilevers that extend over the hillside, projecting the house interior into the canopy of the tree. A sycamore tree is incorporated into the house, penetrating literally the space of the master suite, family room, kitchen, and roof deck.
Structure
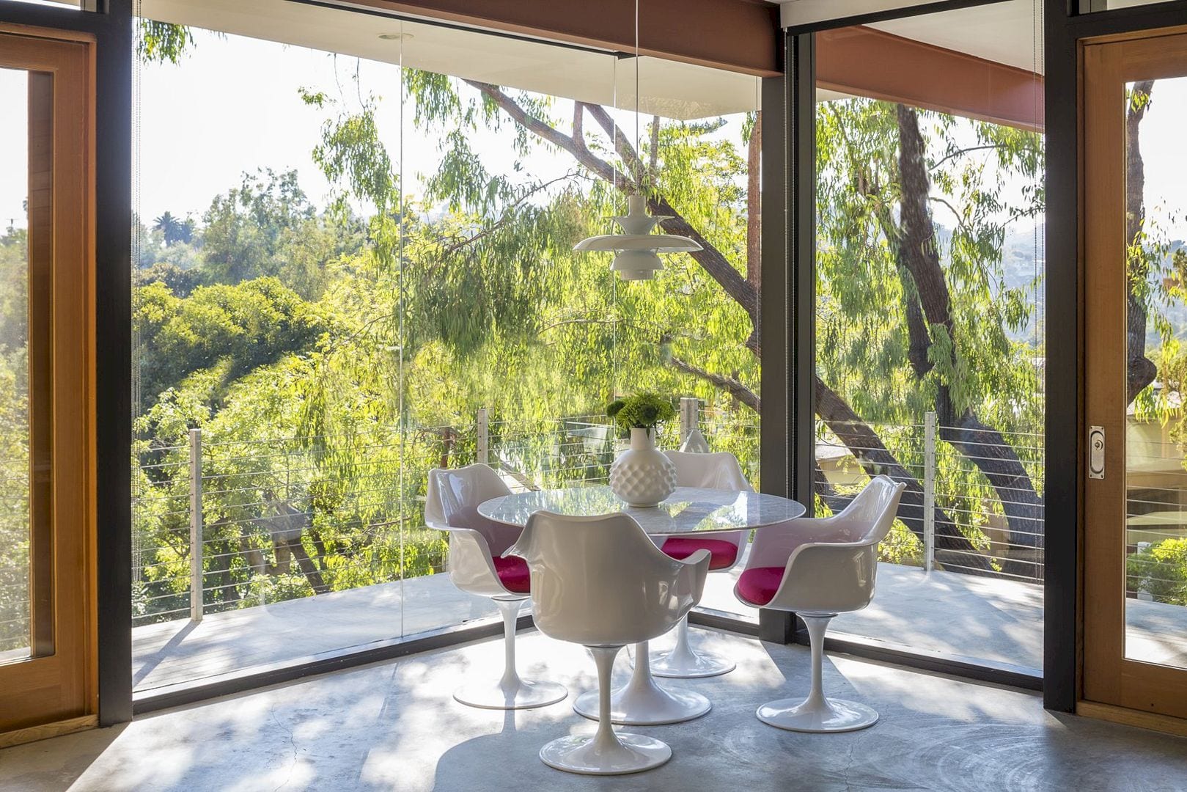
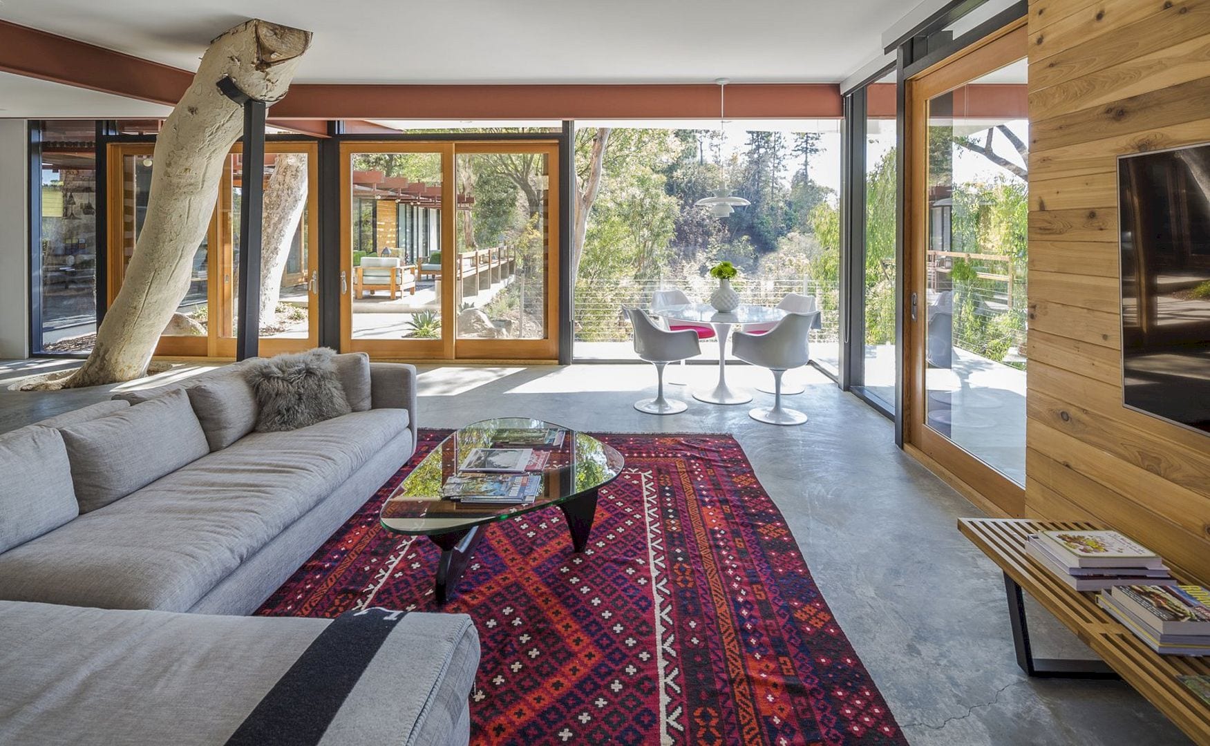
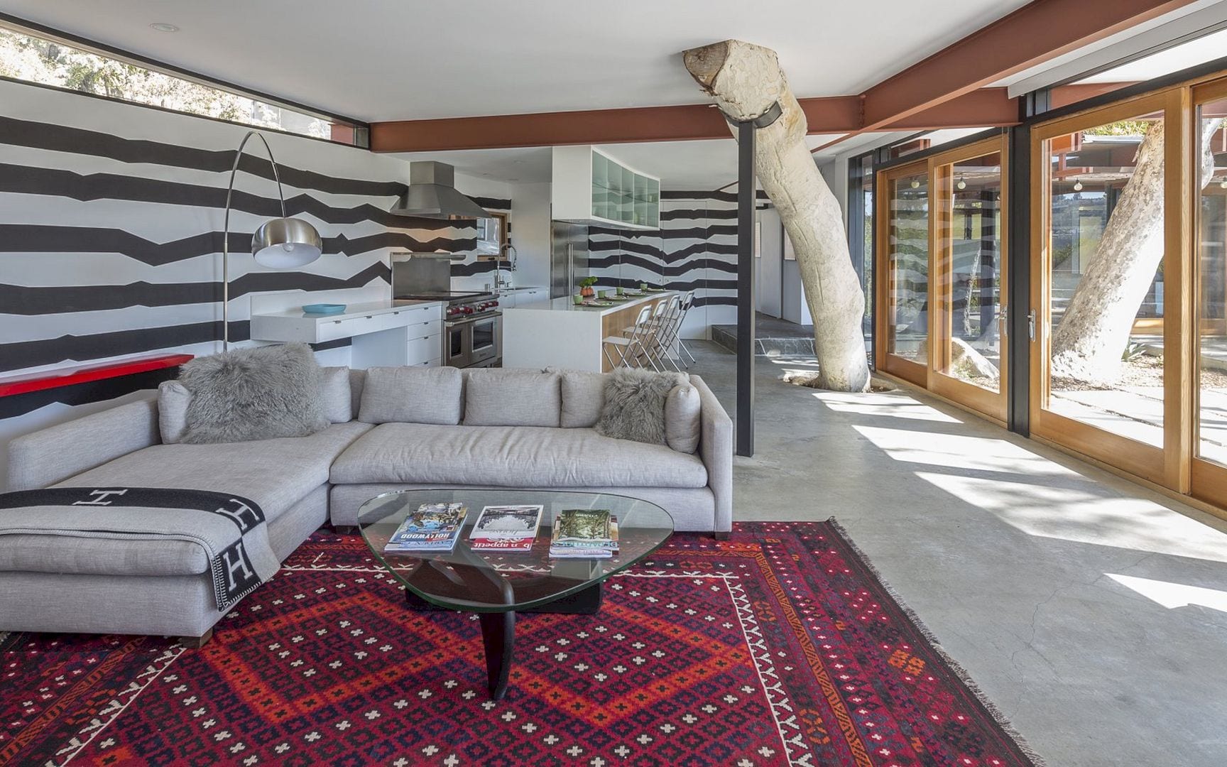
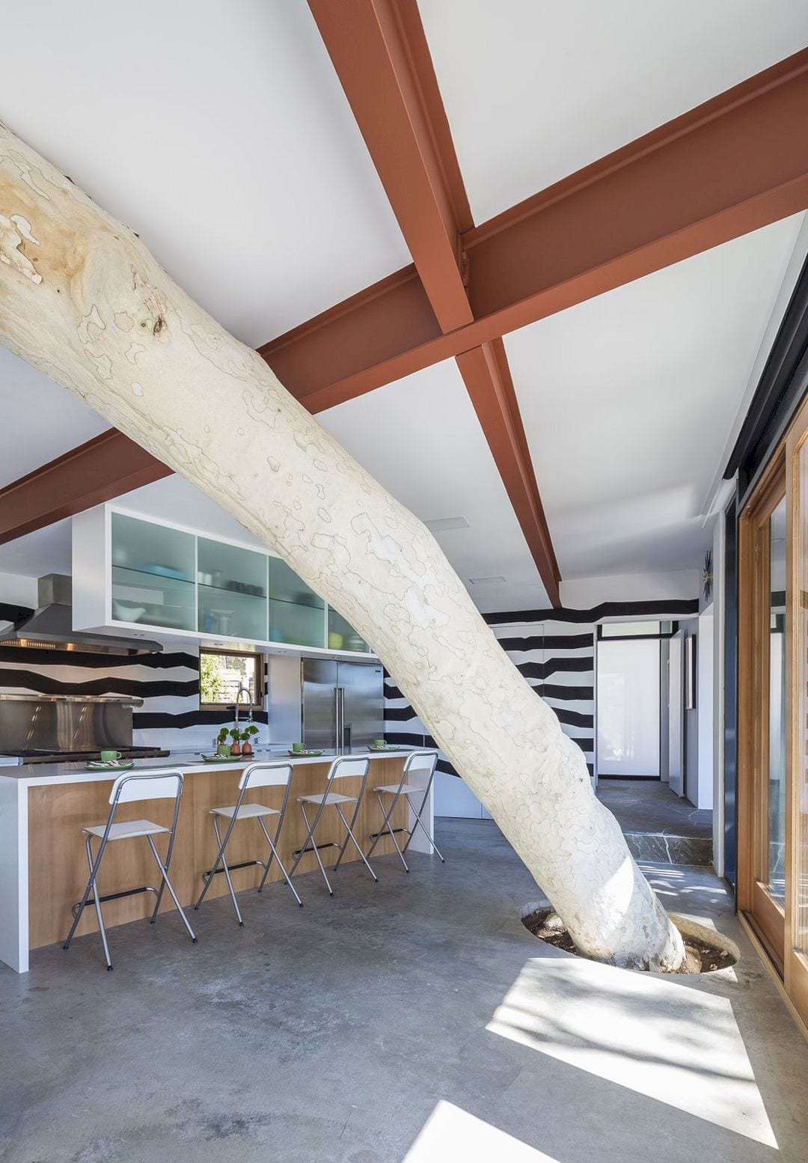
The incorporation of a primary steel cross-hair structure that dropped below the second-floor framing can show the detailing attempts with the structural expression of the original post & beam residence. This second-floor framing extends towards the landscape on the addition’s four sides.
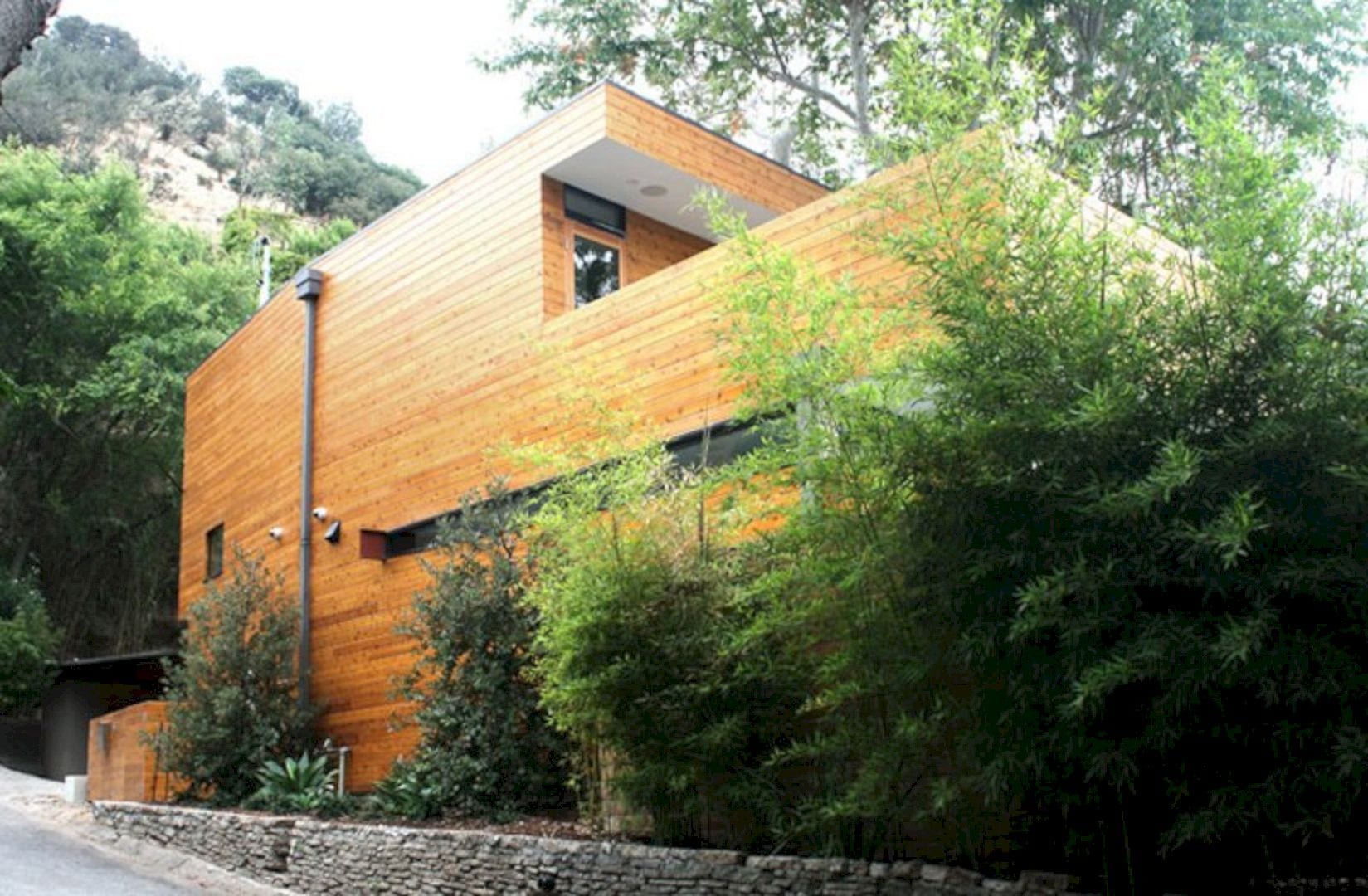
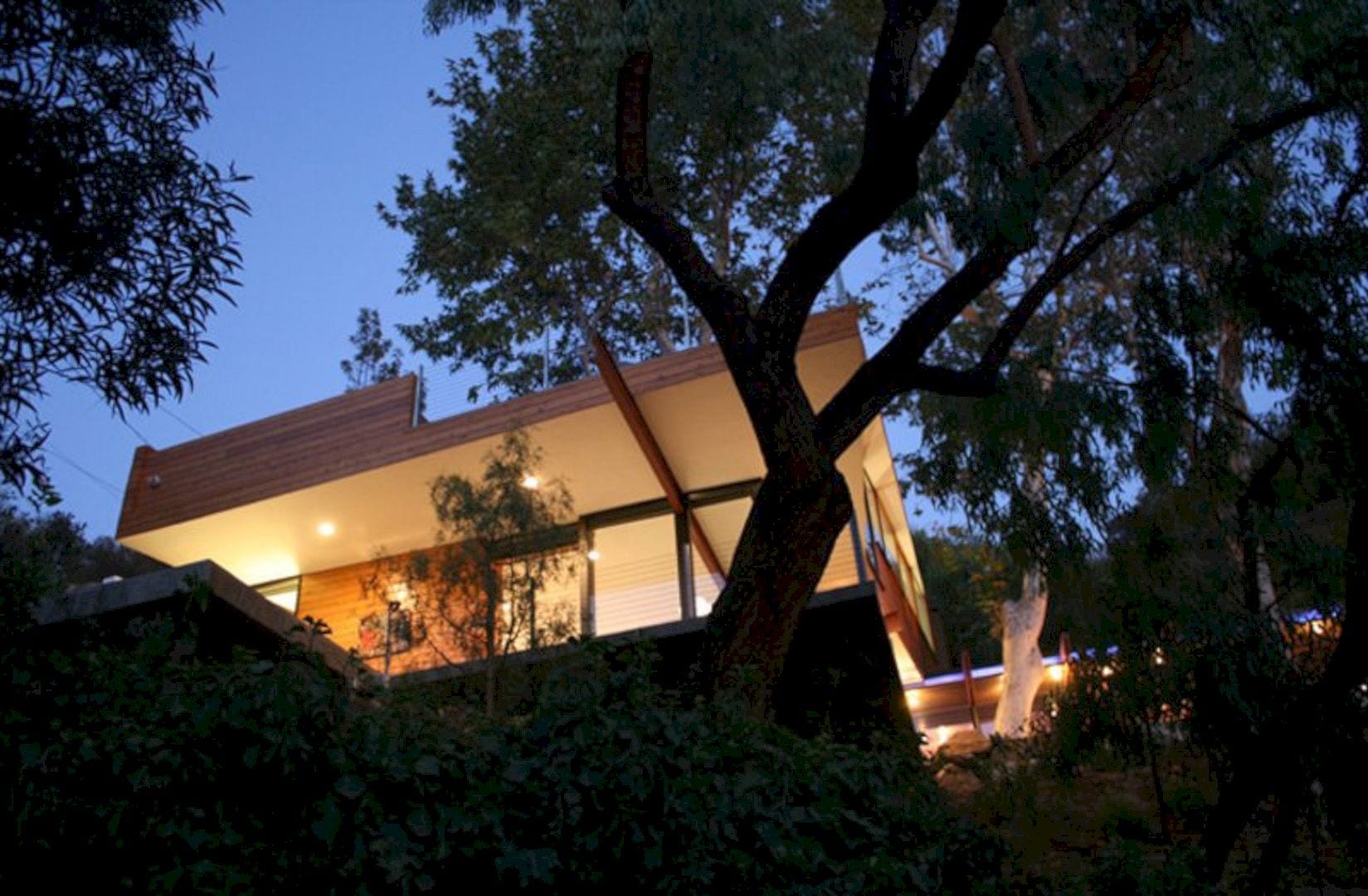
The existing wood beams and the new steel structure are painted red, the operable windows or doors are a clear Douglas Fir, and all windows are black. Both of these structures also offer seamless ease of circulating while the landscape and exterior patios can reinforce the residence’s holistic site design strategies.
Sycamore House Gallery
Photography: Brian Thomas Jones
Discover more from Futurist Architecture
Subscribe to get the latest posts sent to your email.

