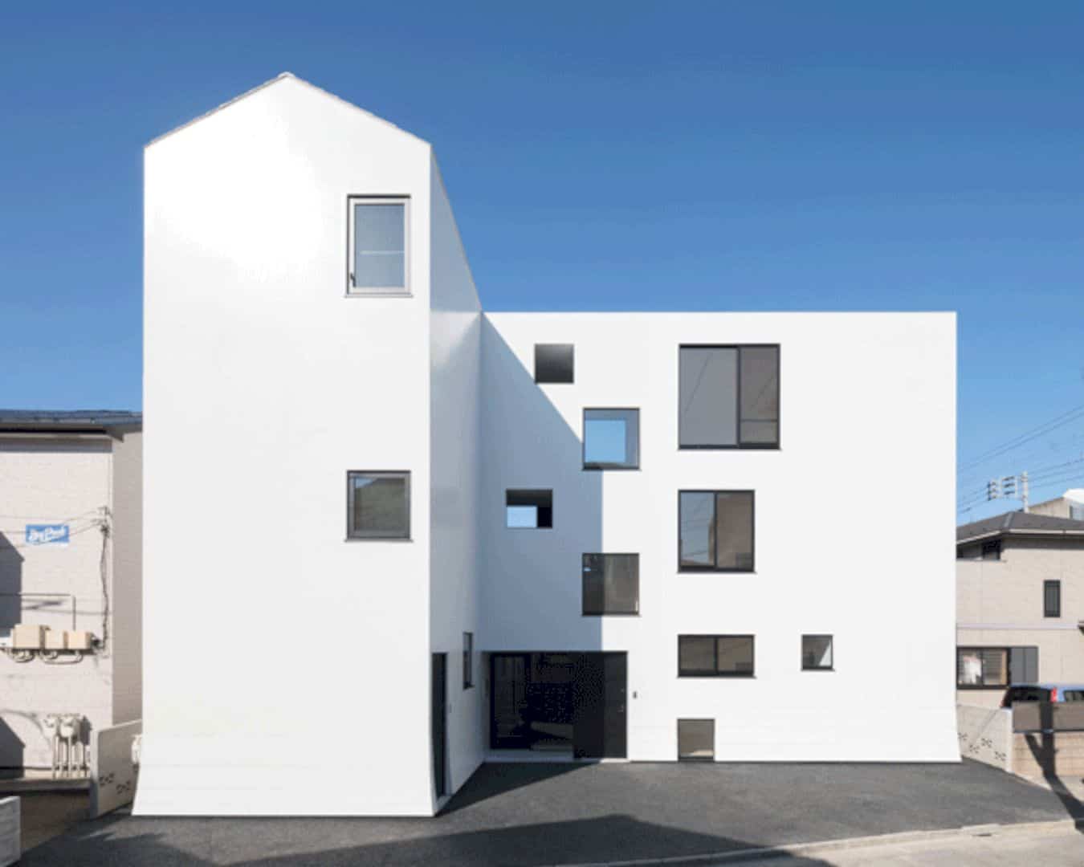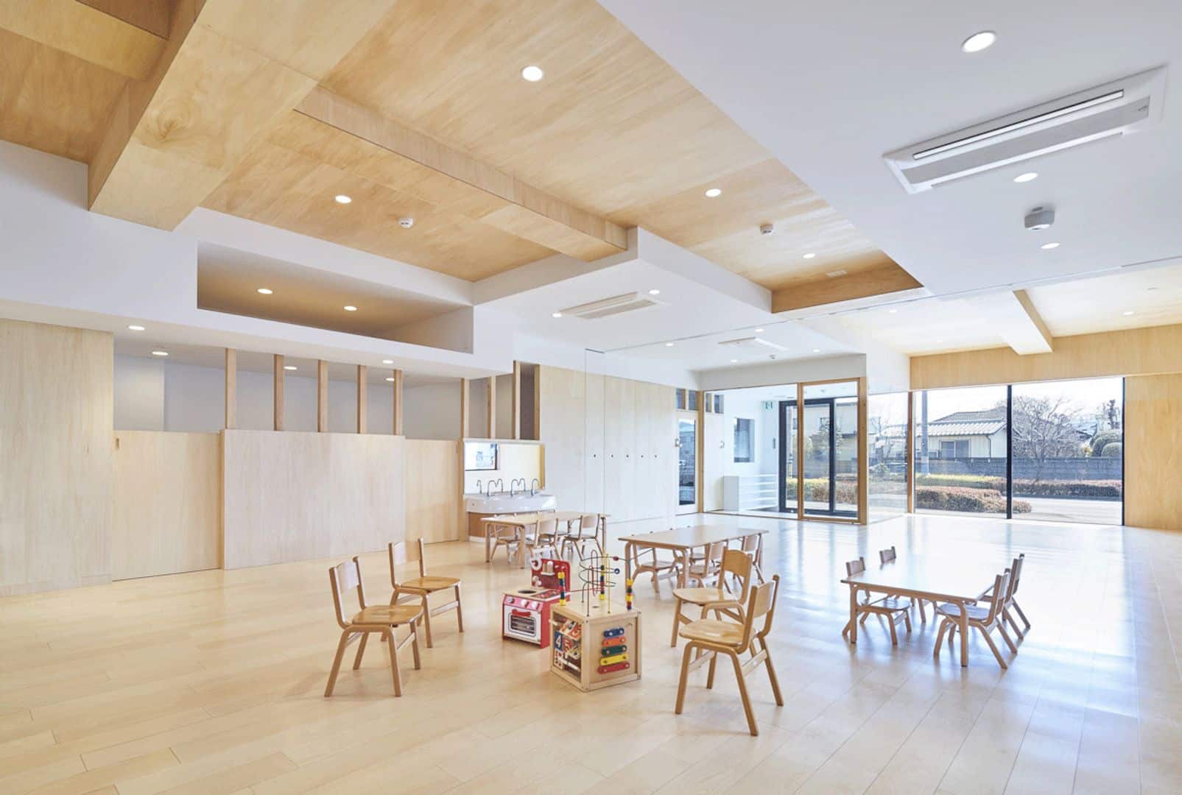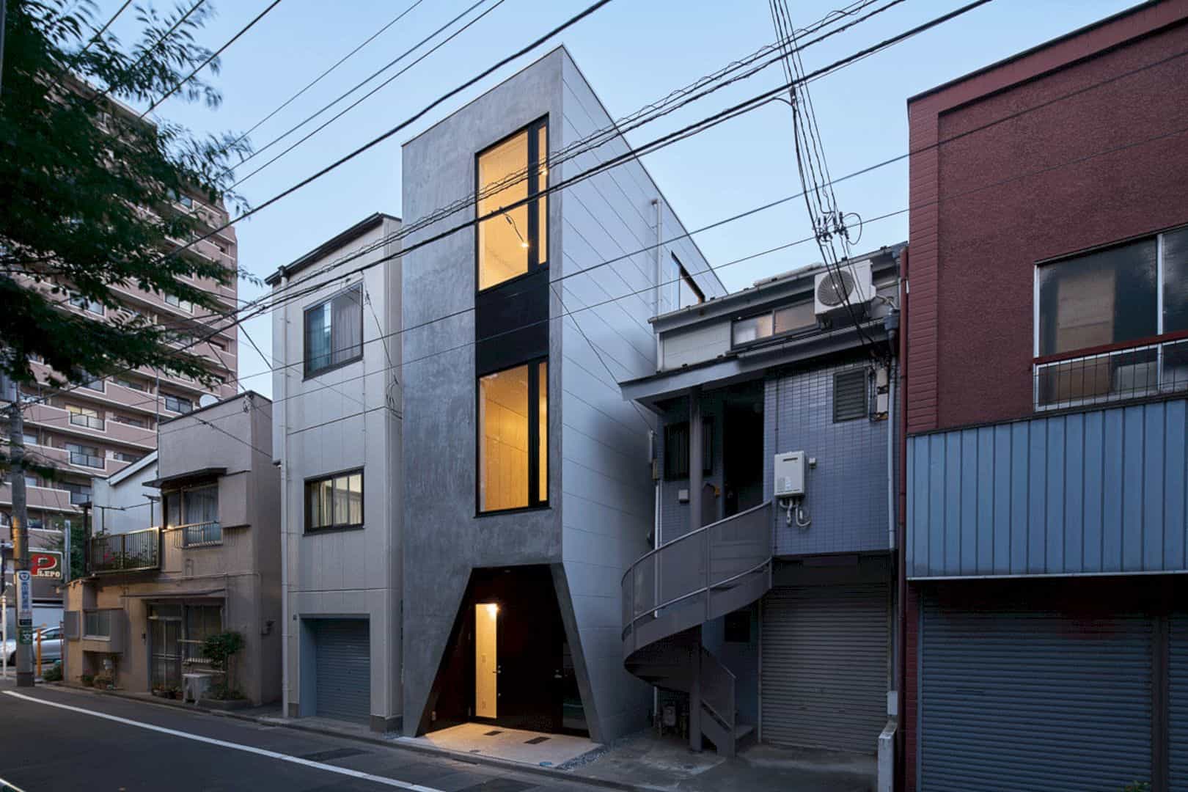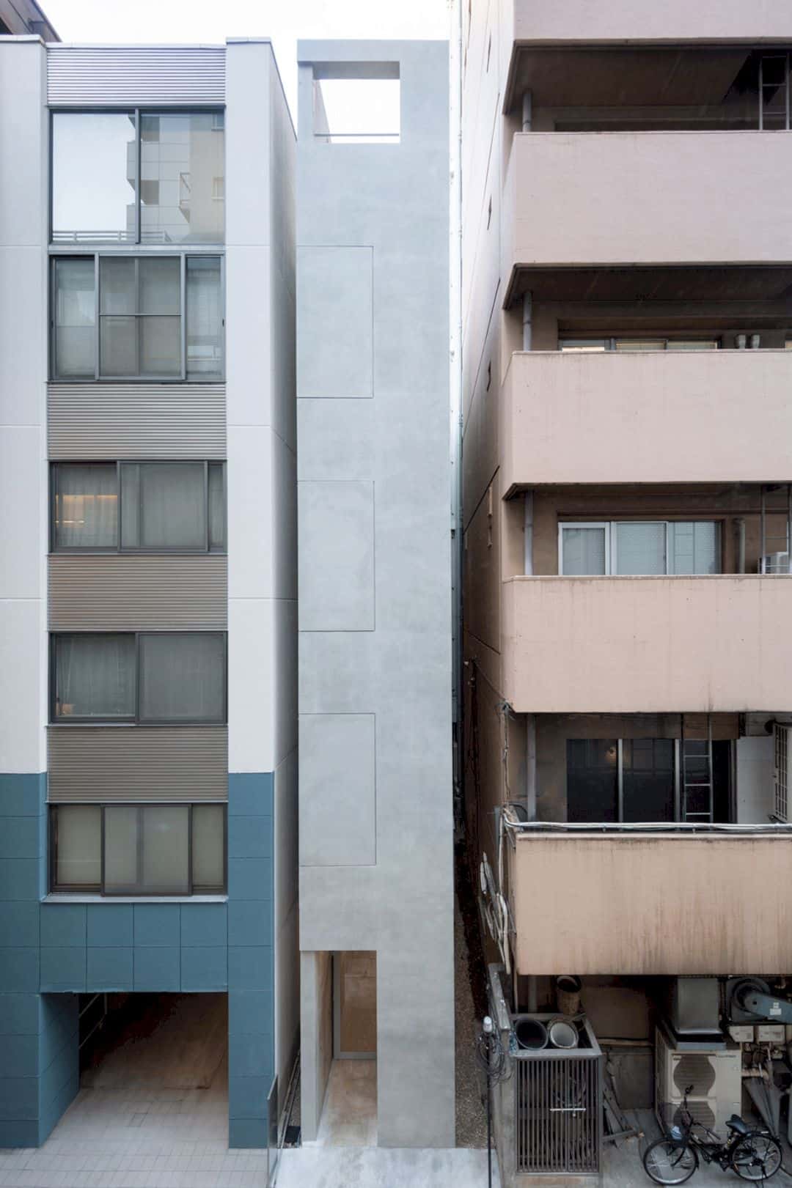Two Apartment Buildings around A Roji Park: Apartment Interiors with A Wider Space
The interiors of the building are soft and natural with white surfaces and the use of wood materials for some parts of the building, including the beams on the ceiling and floor design. From the outside, this building looks like a concrete square with a flat roof. Being in a narrow alley doesn’t mean it is impossible to design a new building with a wider space in it.



