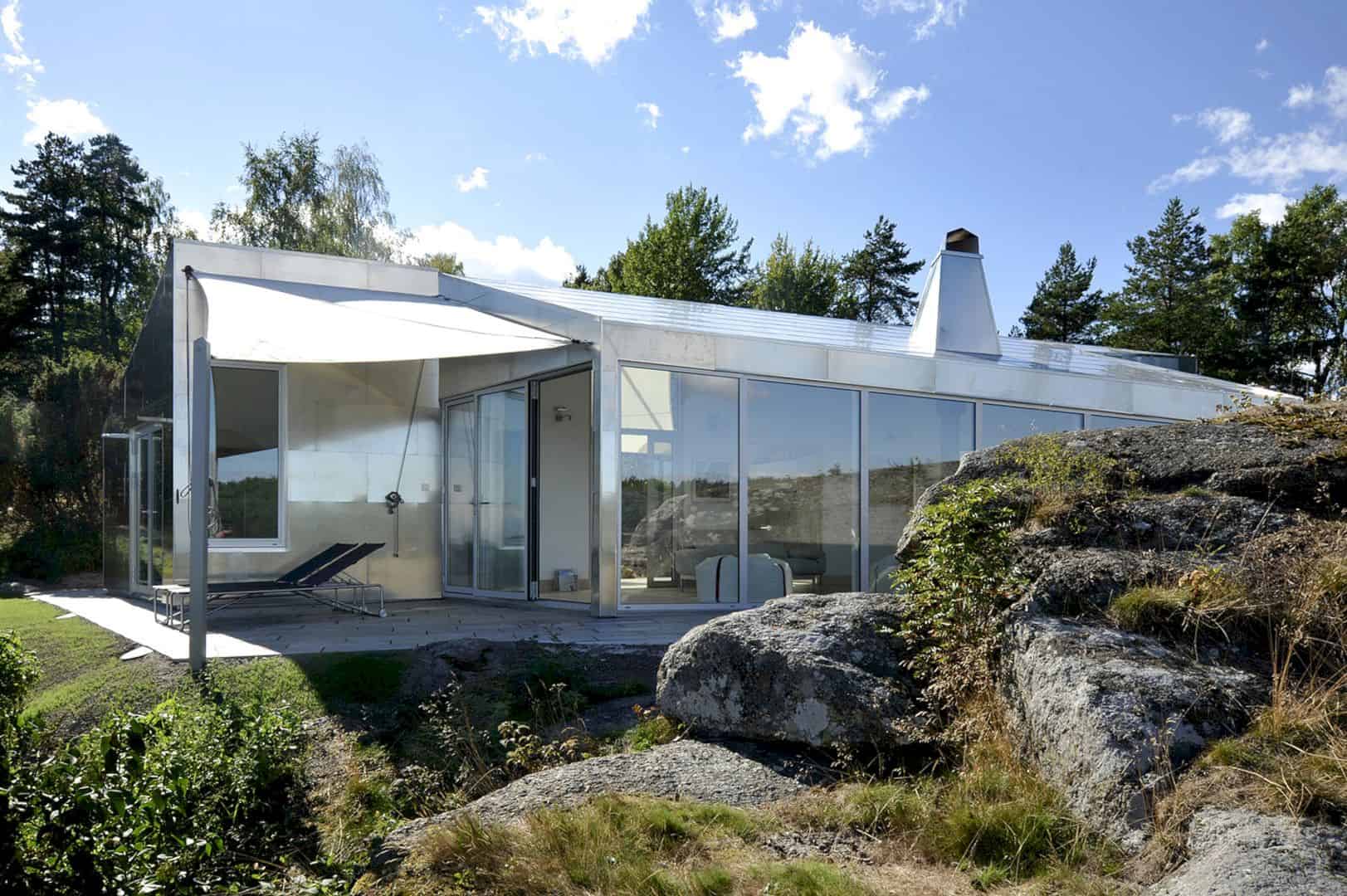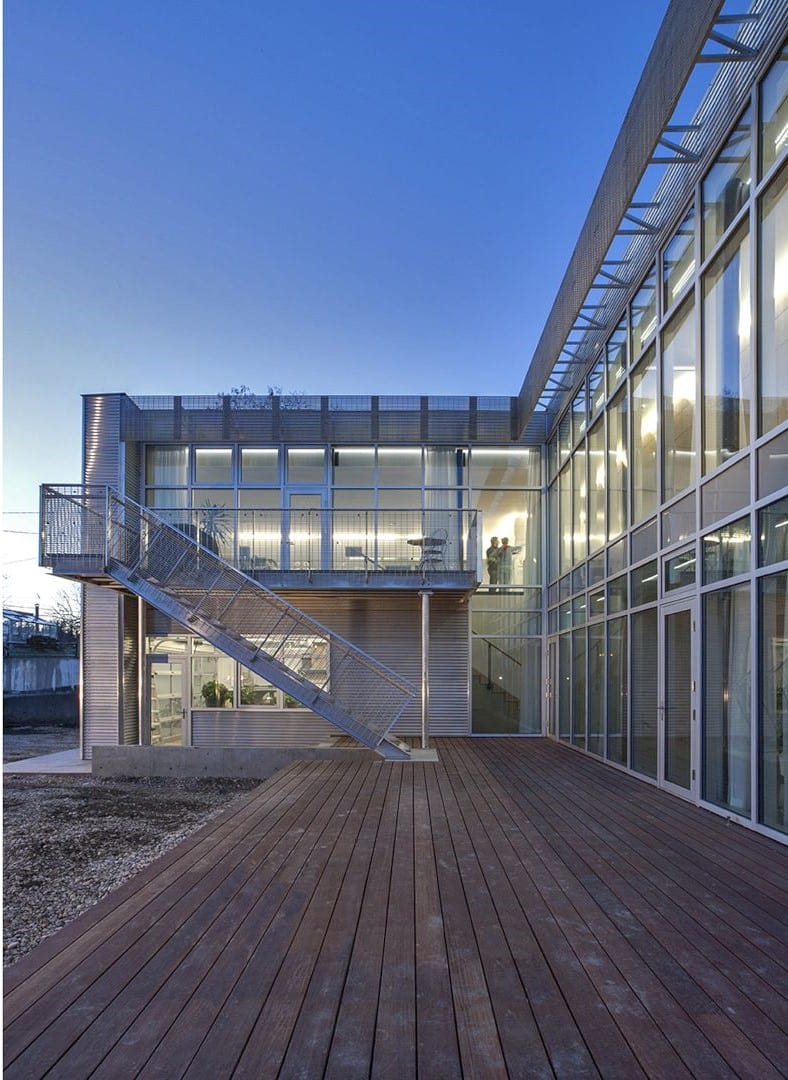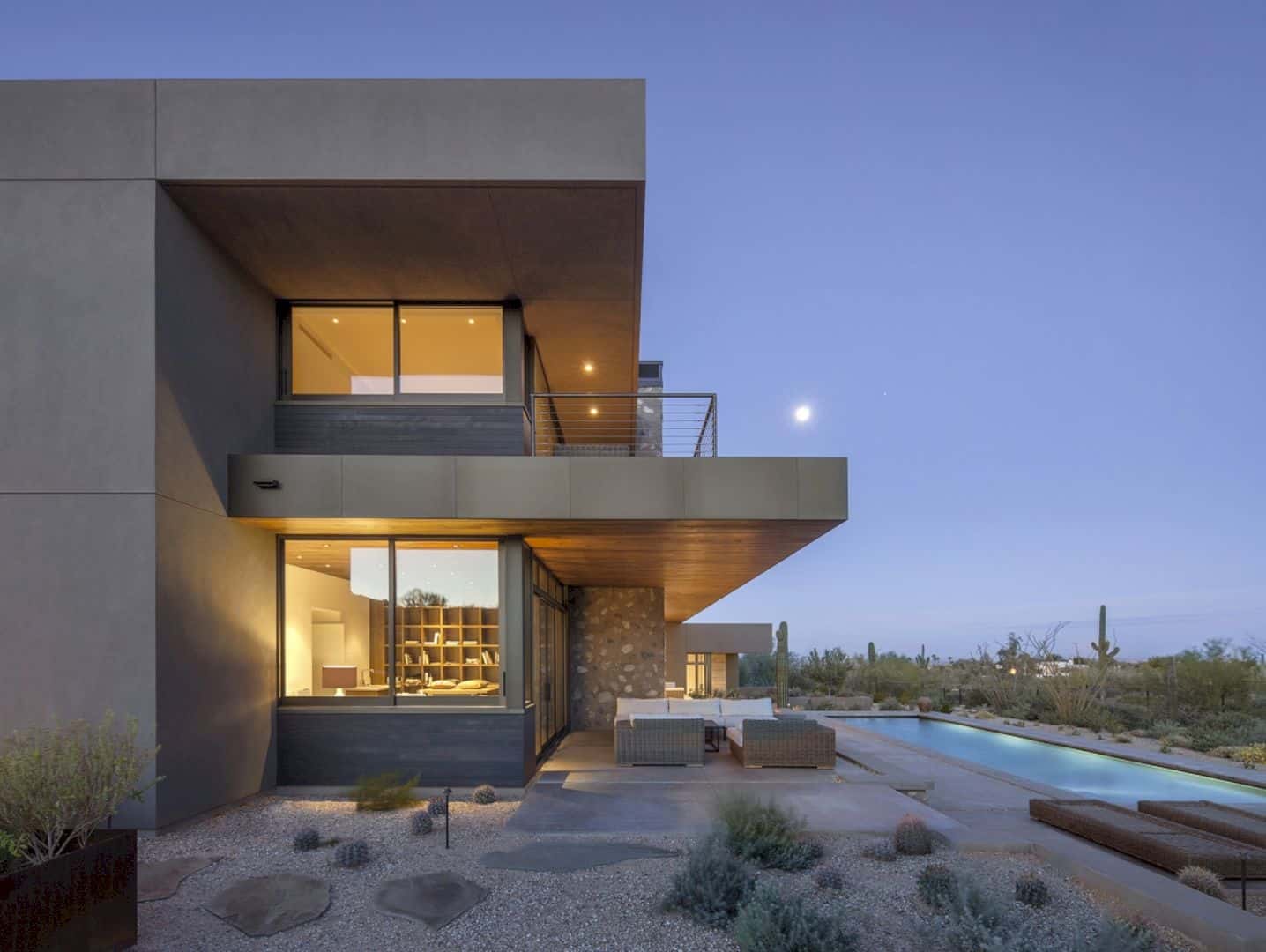This office belongs to 6+ located in the business center area. With a radical reconstruction, the building has two frames built in 1970-1980. The architect from BRIZ Studio tries to work with the office facility by designing the central hall. The industrial structure and high ceilings become the main features for this project concept with 780 meter square of the total area.
Concept
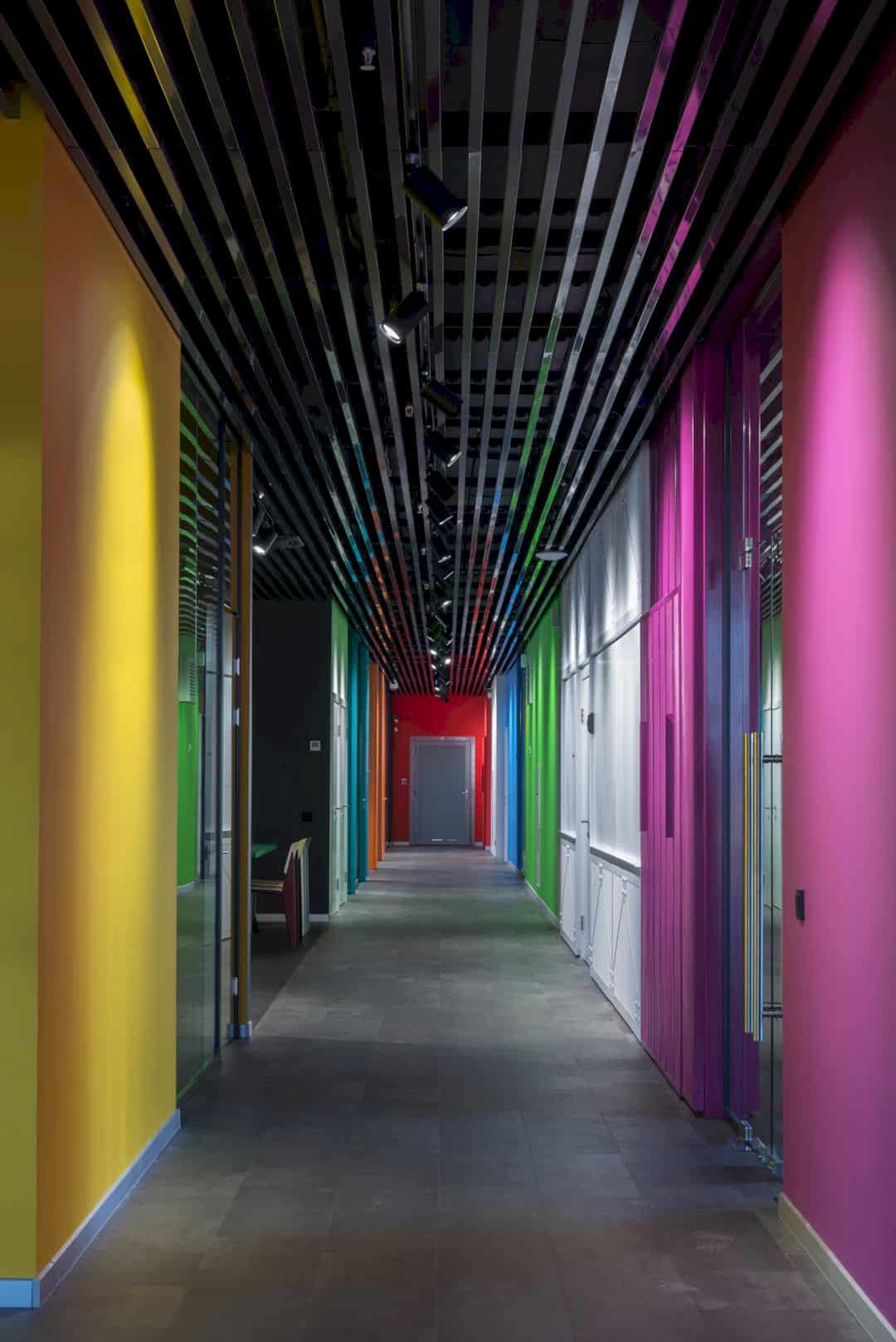
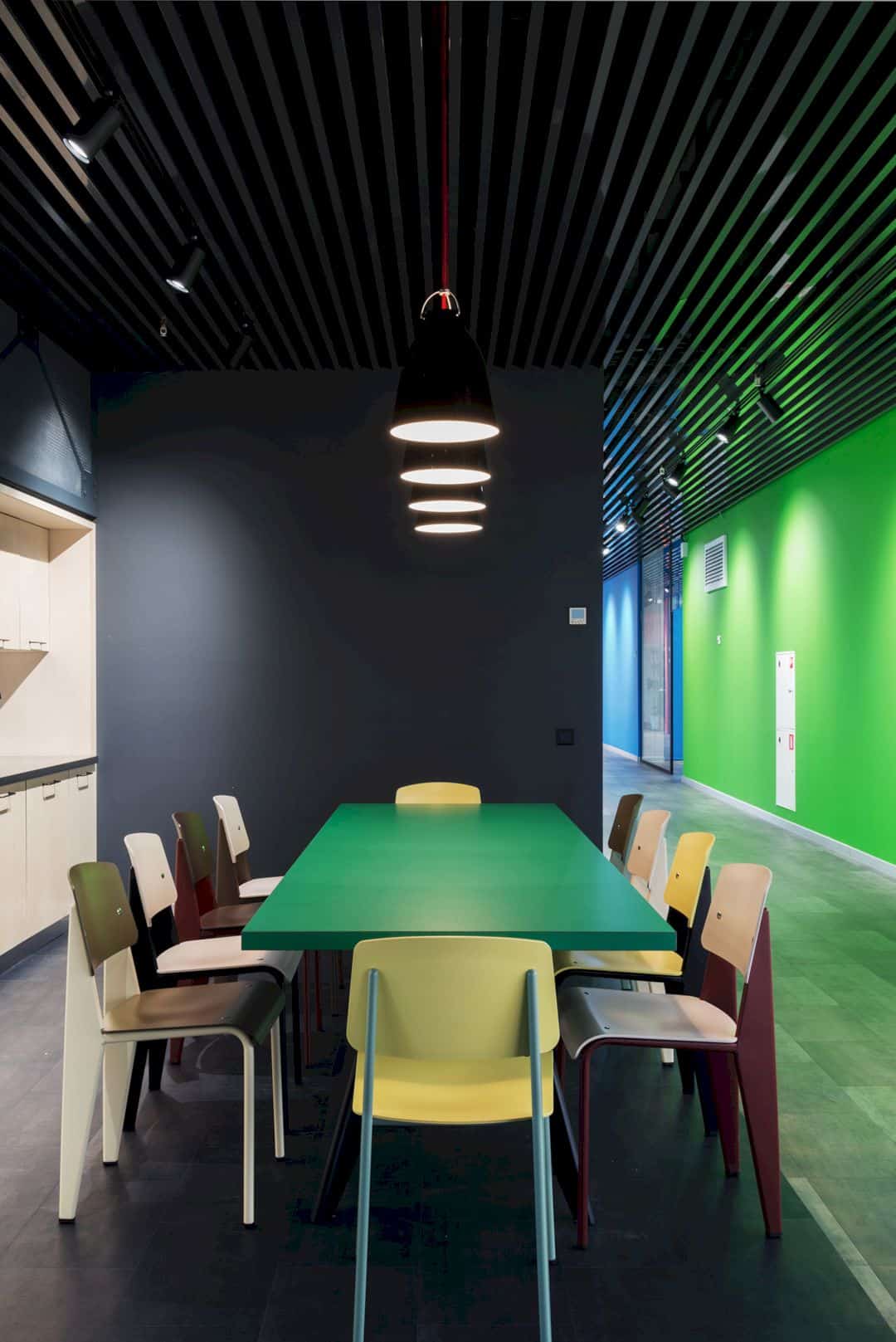
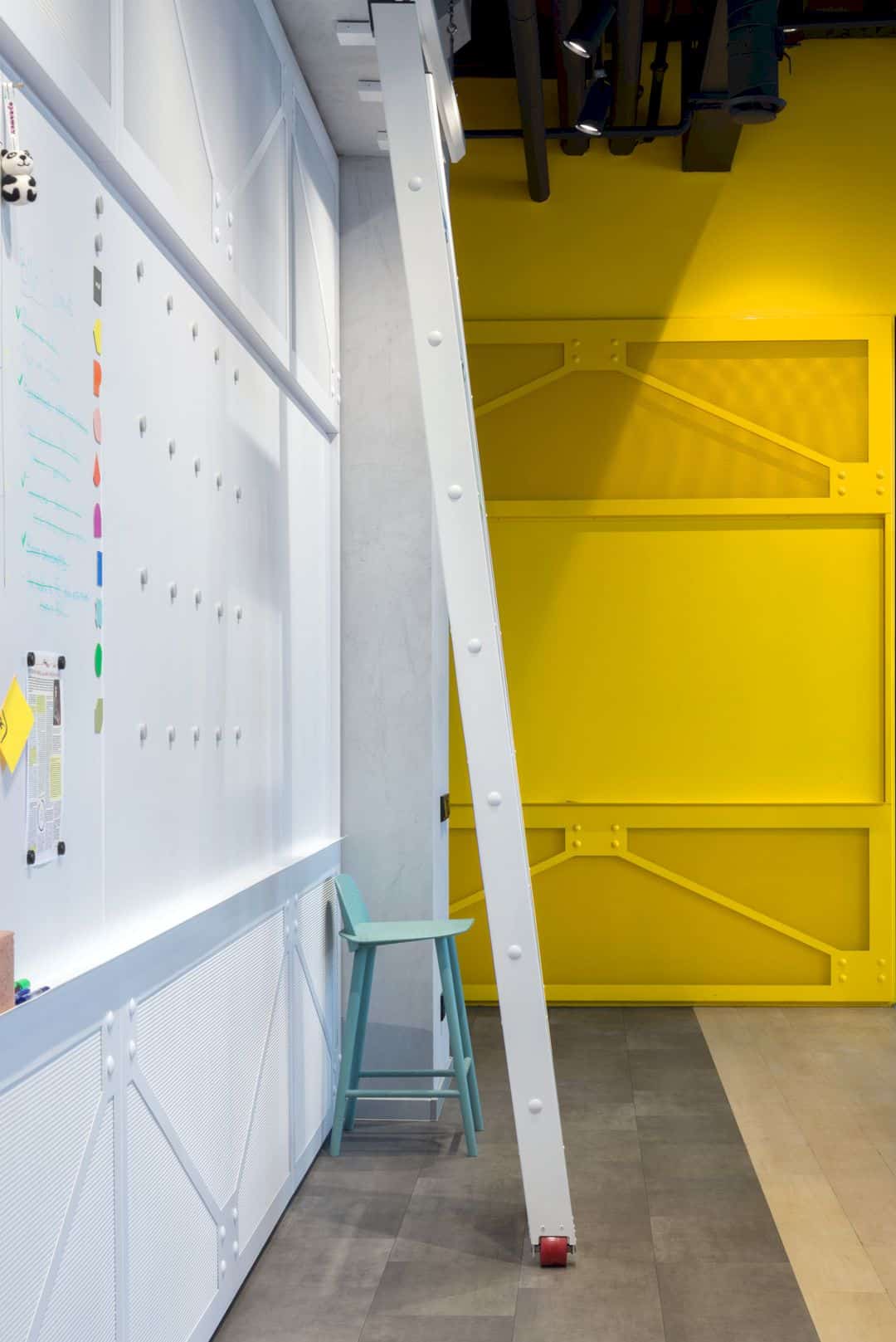
There are two key features used by the architect to form the basis of concepts and solutions. The industrial nature can be seen in all structures of this office building. With high ceilings, the building looks bigger and larger, allowing more details that can be added into this office interior.
Interior
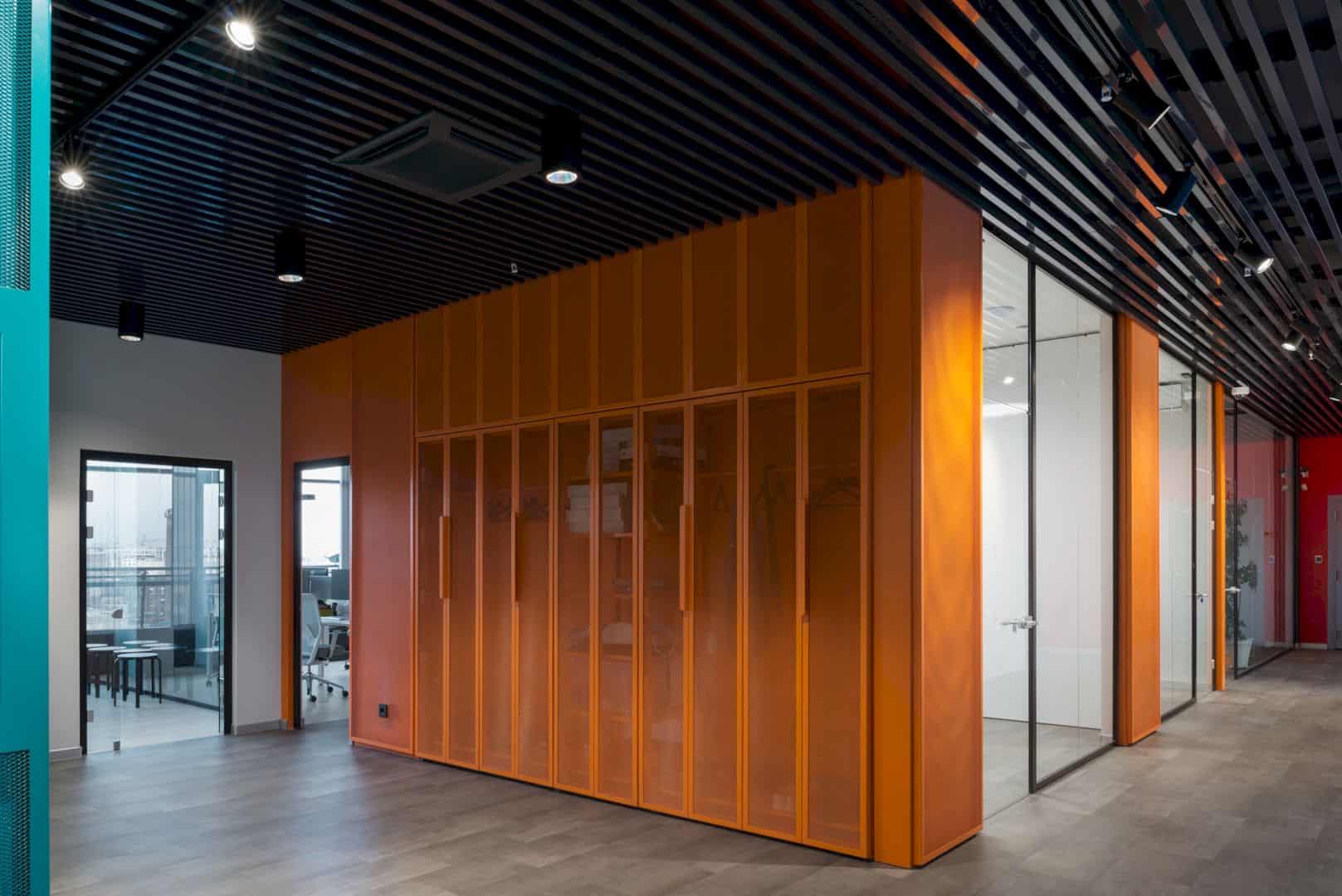
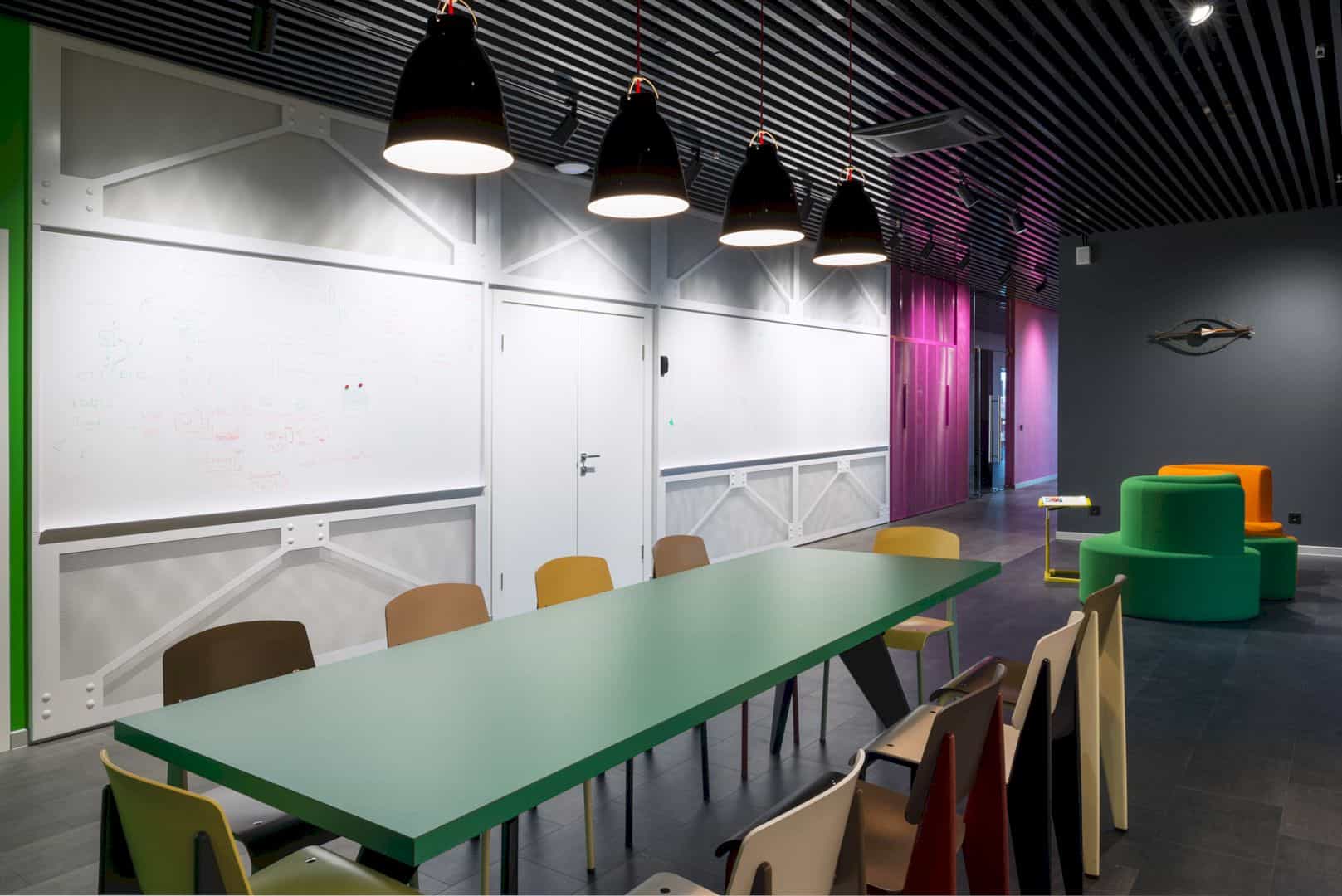
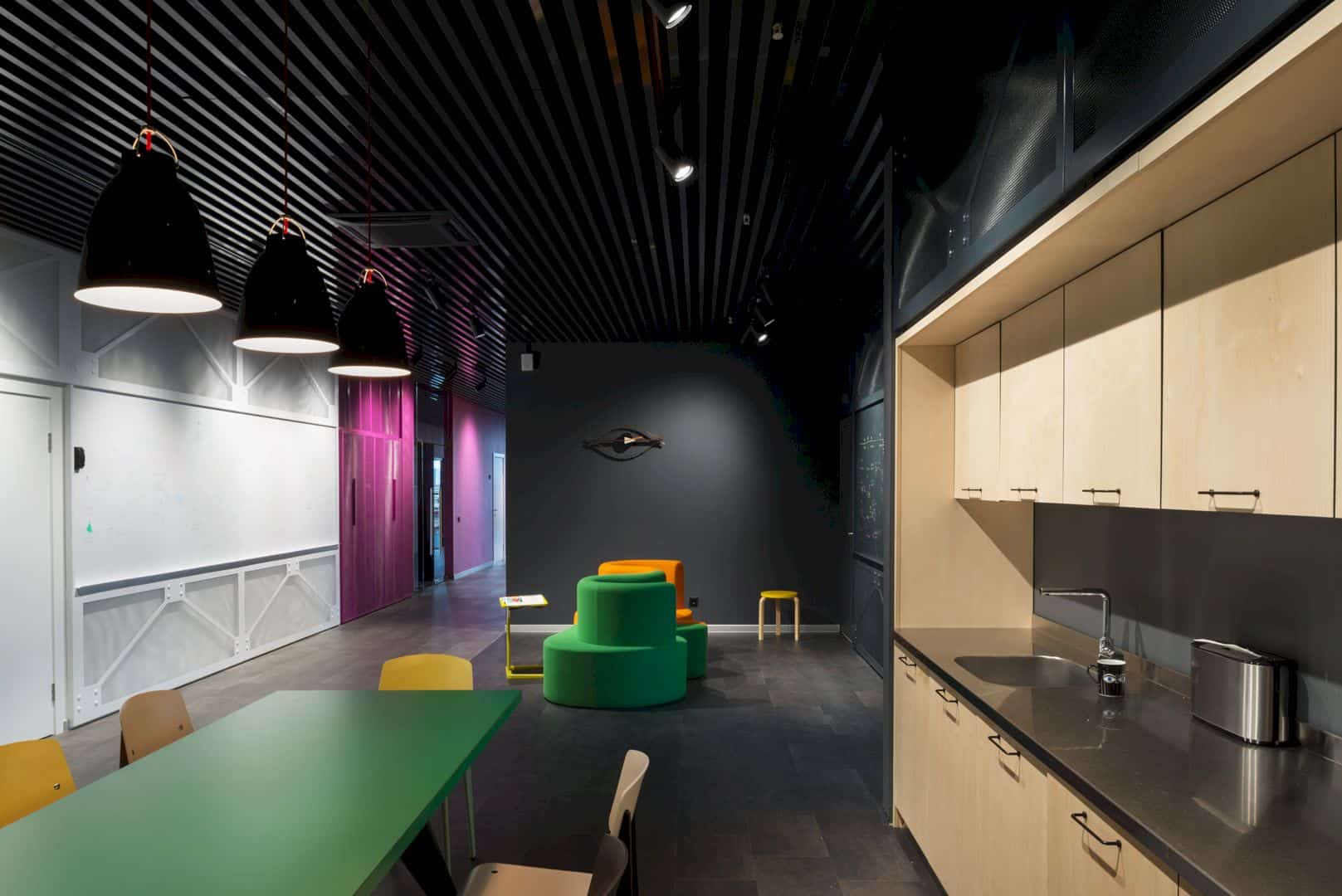
BRIZ Studio designs a central hall inside this office. They also keep the nature of the place and the unique, specific character. The interior is designed based on the ideals and principles of 6+, providing a place to work that can improve and strength the mission and vision of the company.
Structure
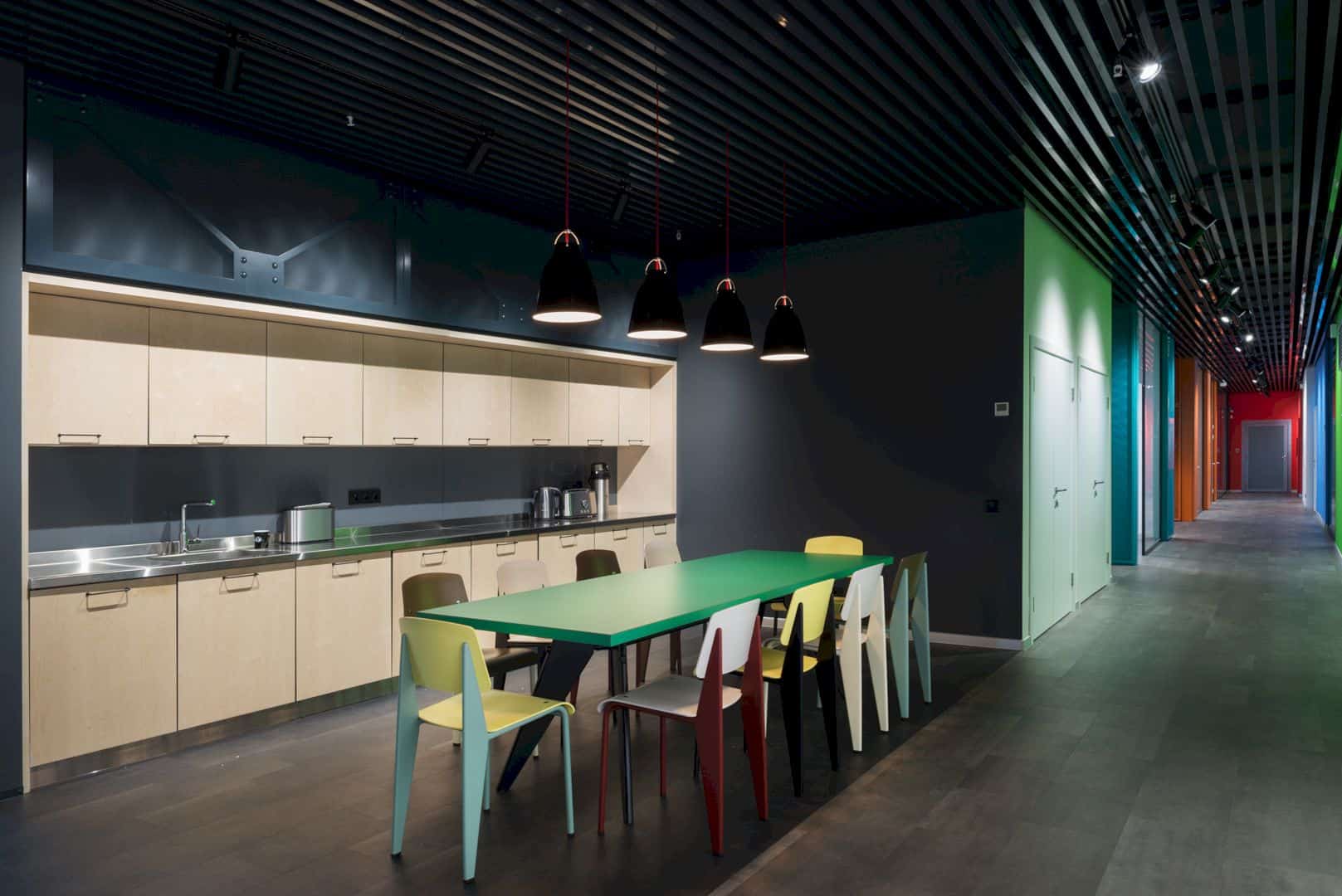
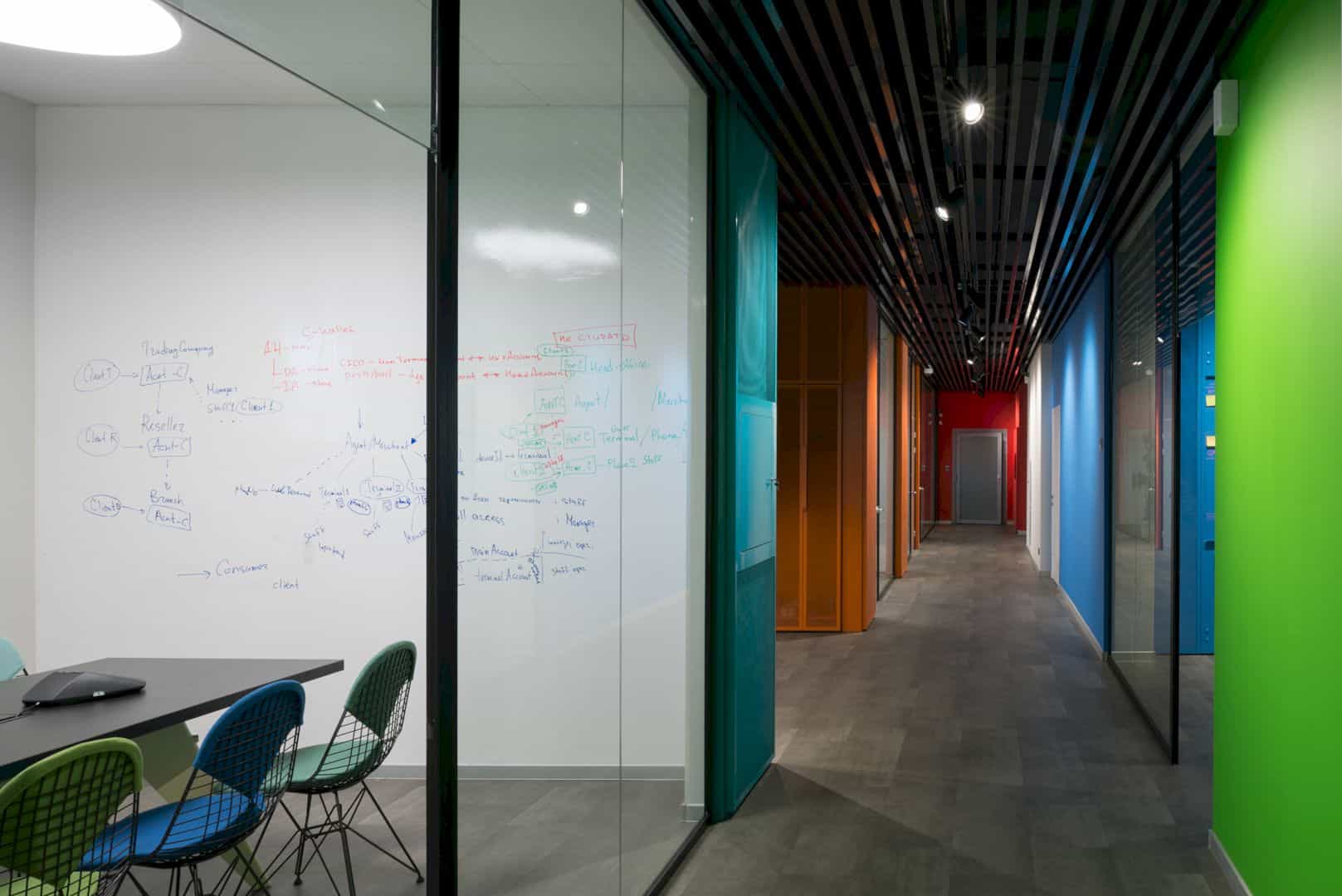
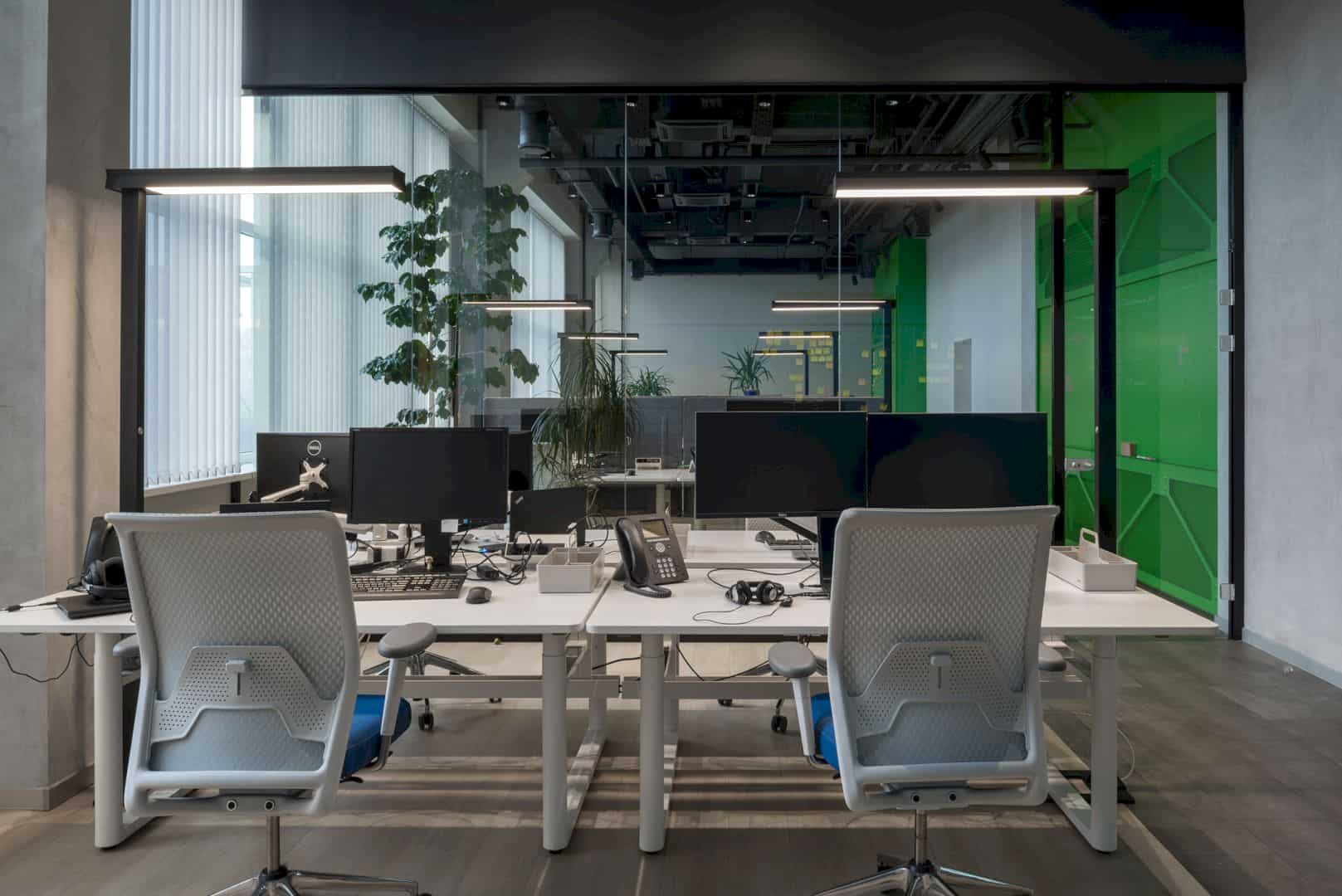
The structure is designed well, created by a combination between the architects and client ideas. With this structure, the interior can be more sophisticated and symbolic, reflecting the work principles of the company. The design of this office structure also includes the high ceilings which as the main feature.
Space
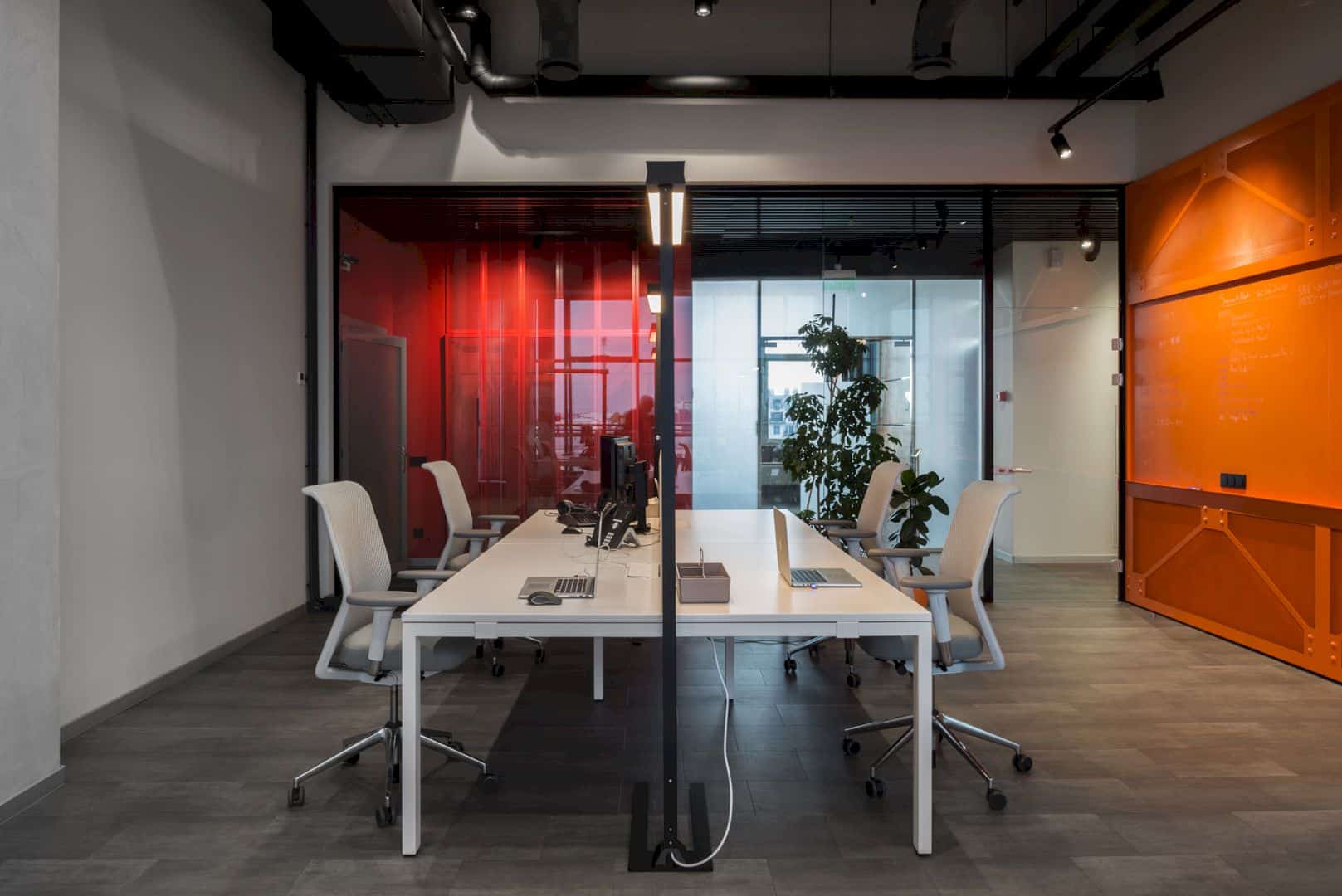
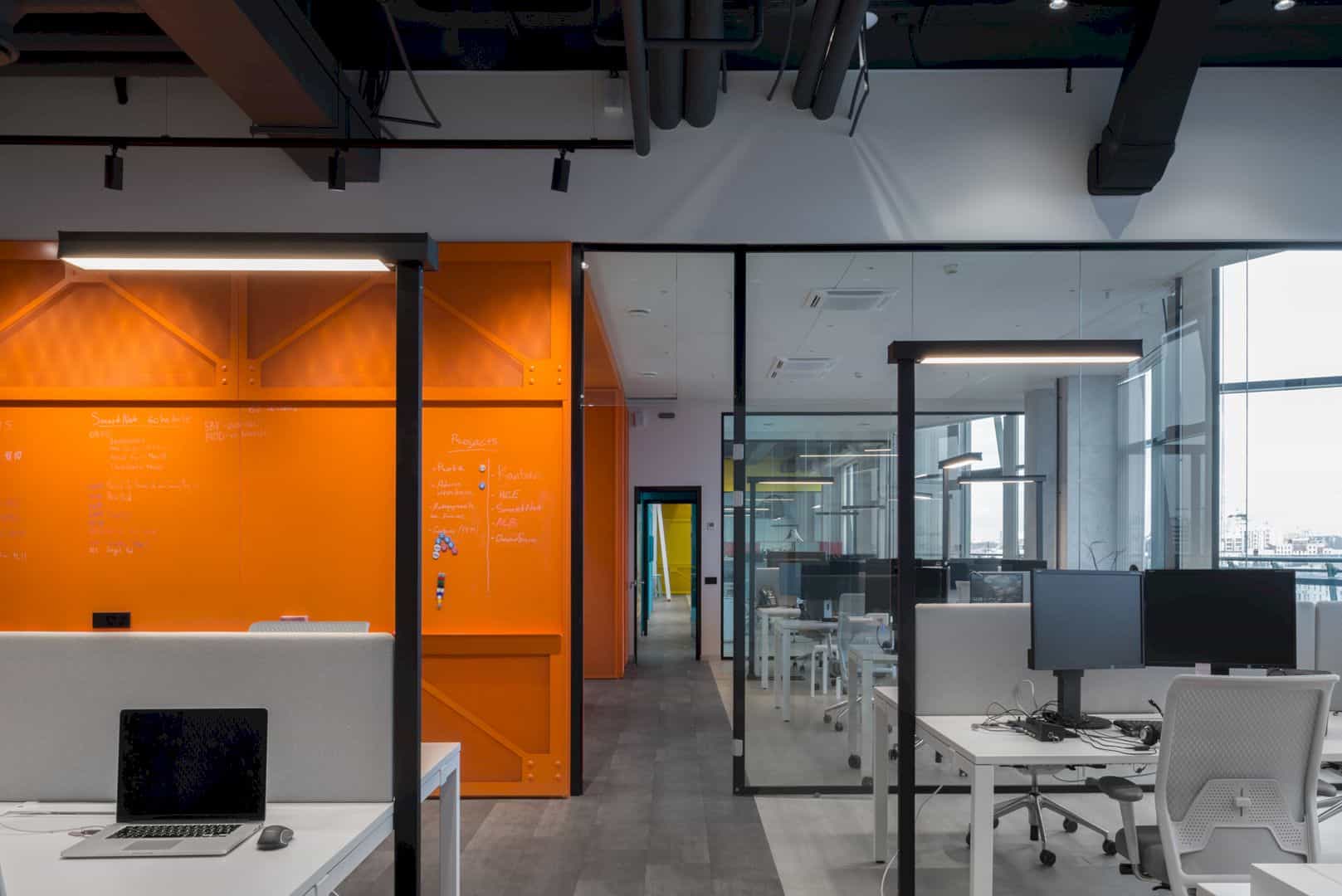
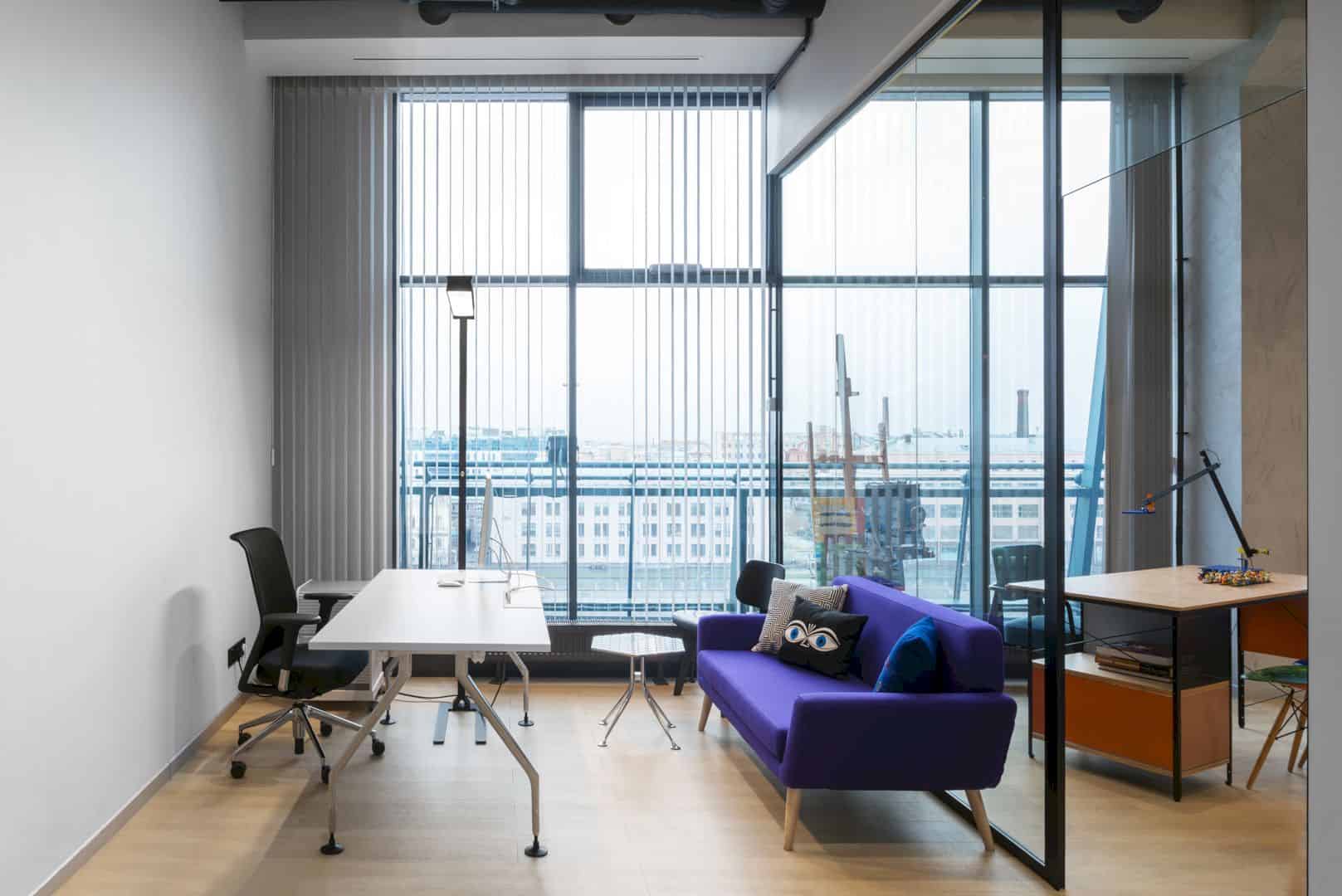
Each office in this building is zones by the elegant glass partitions. This glass partition is about three meters high, uniting the people and space visually. This kind of solution can maintain openness inside the office and also ensure that the sound insulation works well to create a comfortable working time for the teams.
Materials
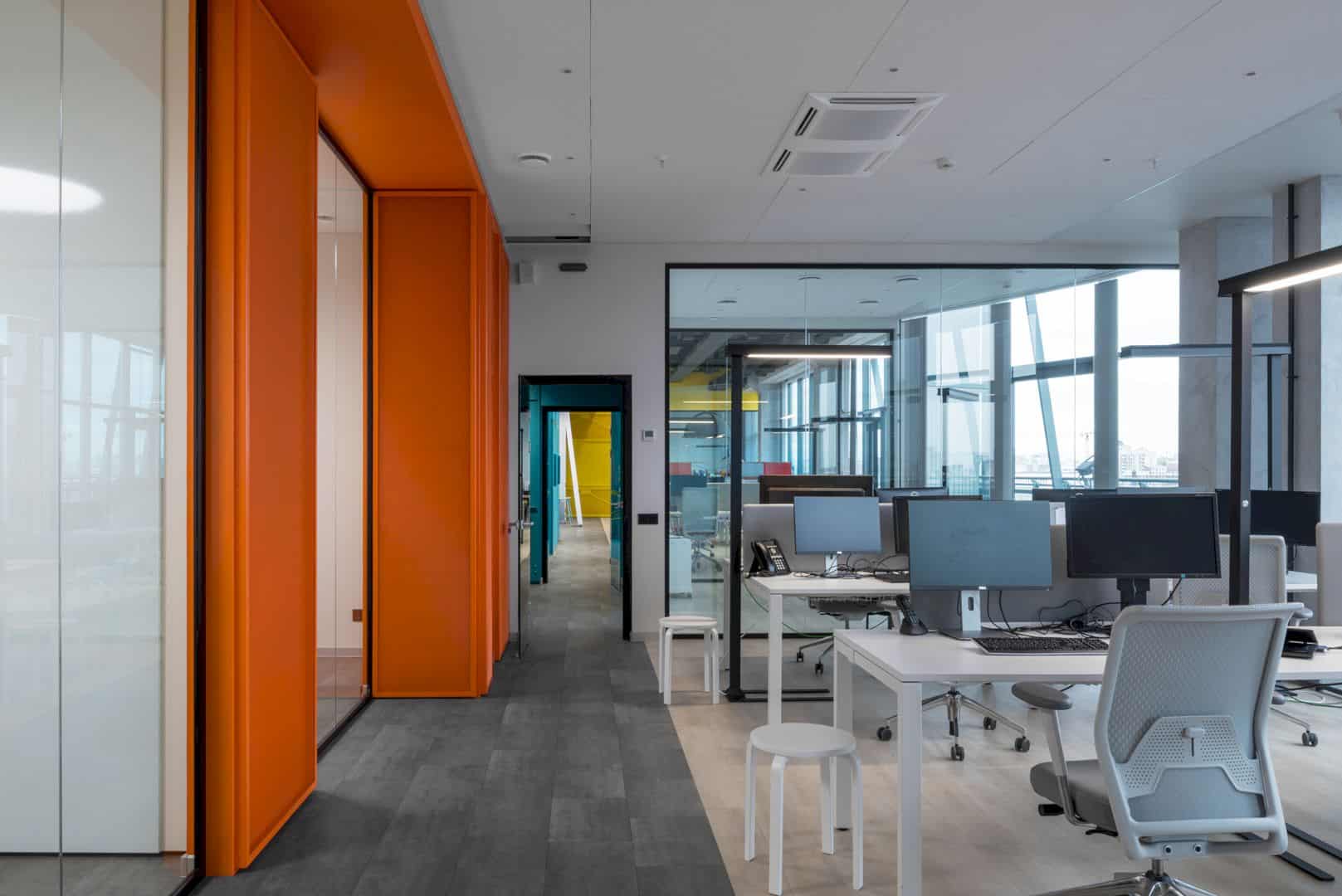
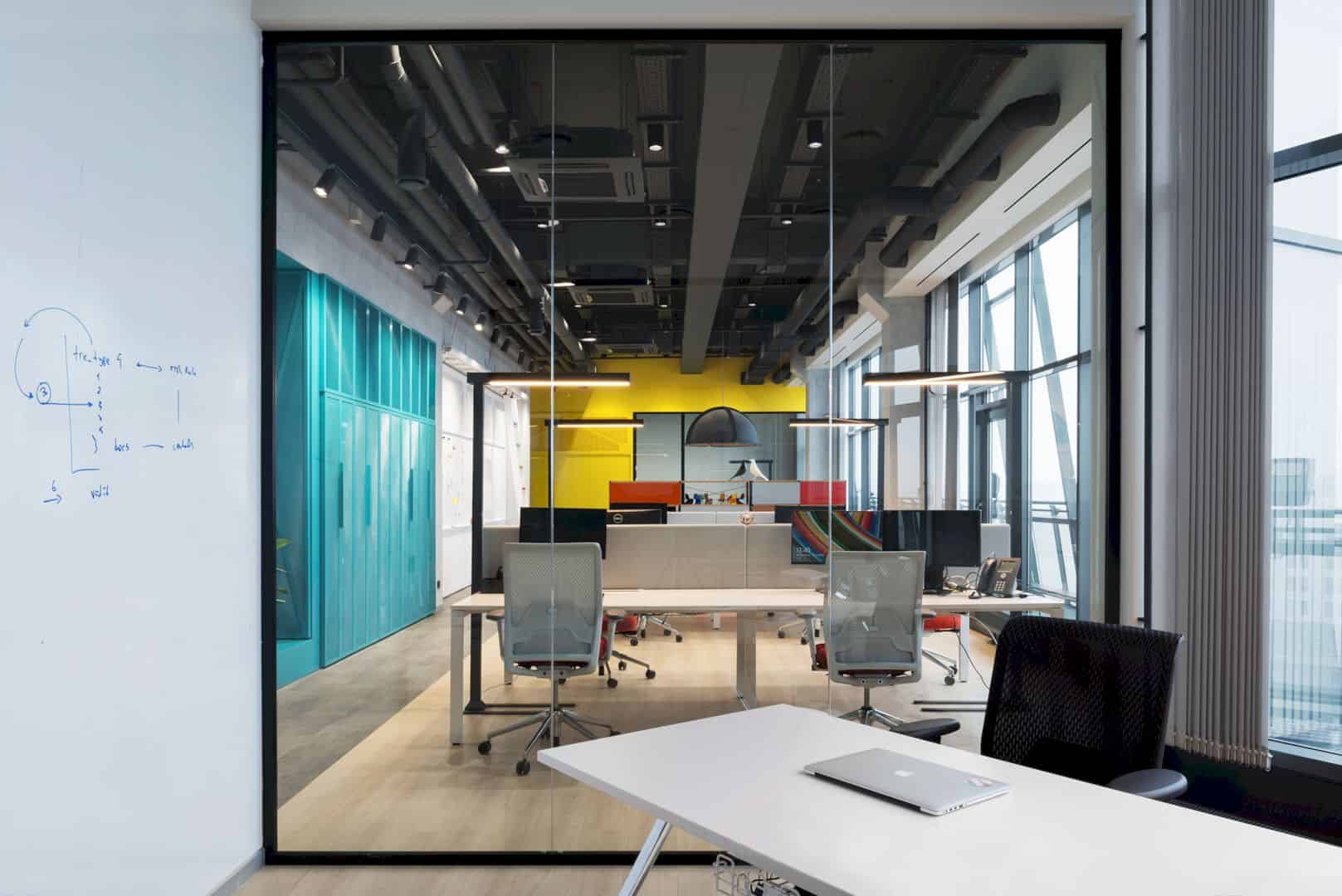
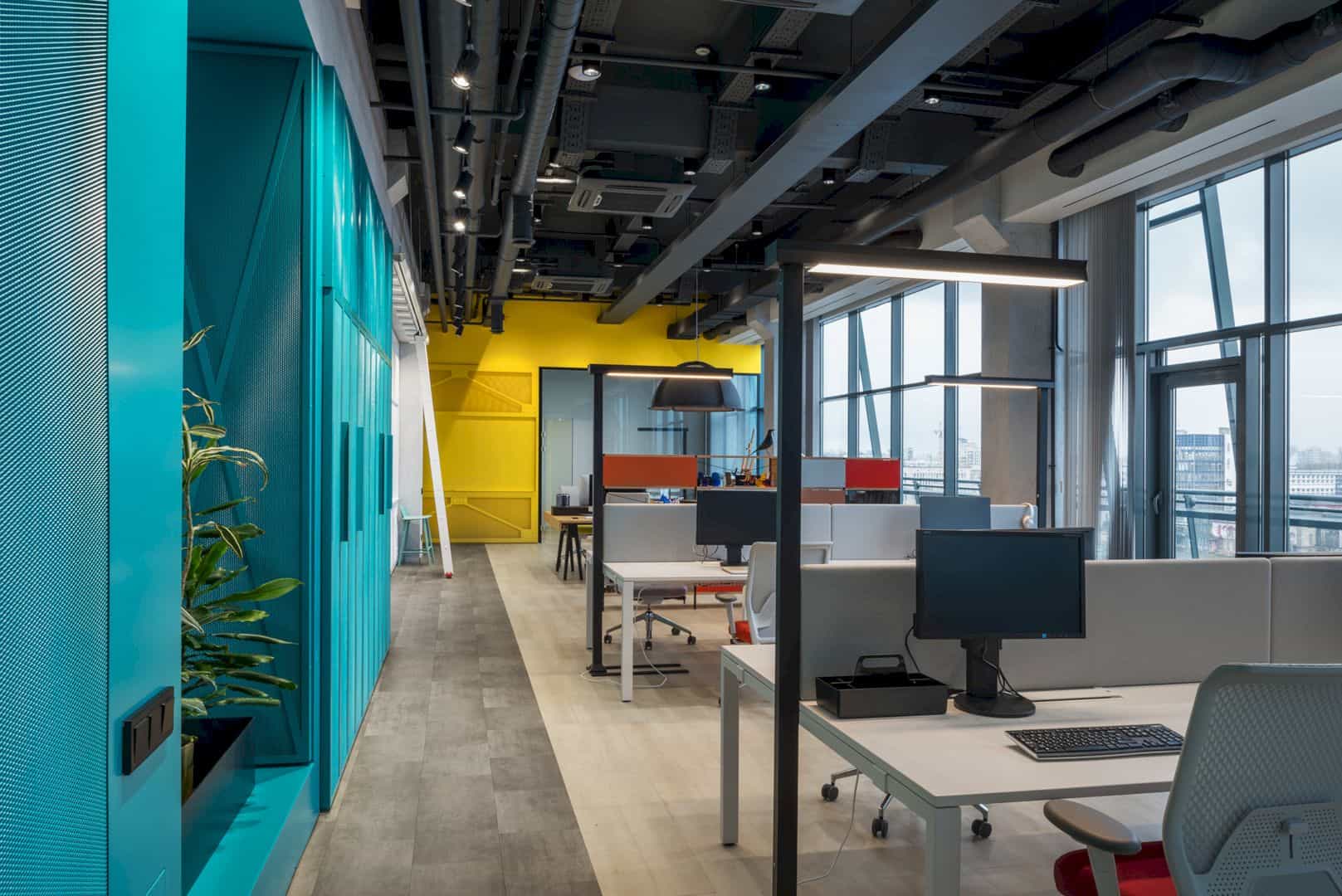
The high ceilings are designed with centralized engineering systems. These systems are installed along the perimeter of the ceilings, creating a uniform structural set and become a part of an integral design. Designed by a Russian company Flexakustik-FR, the acoustic cylinders are installed on the ceiling of the conference room for creating comfortable communication.
Rooms
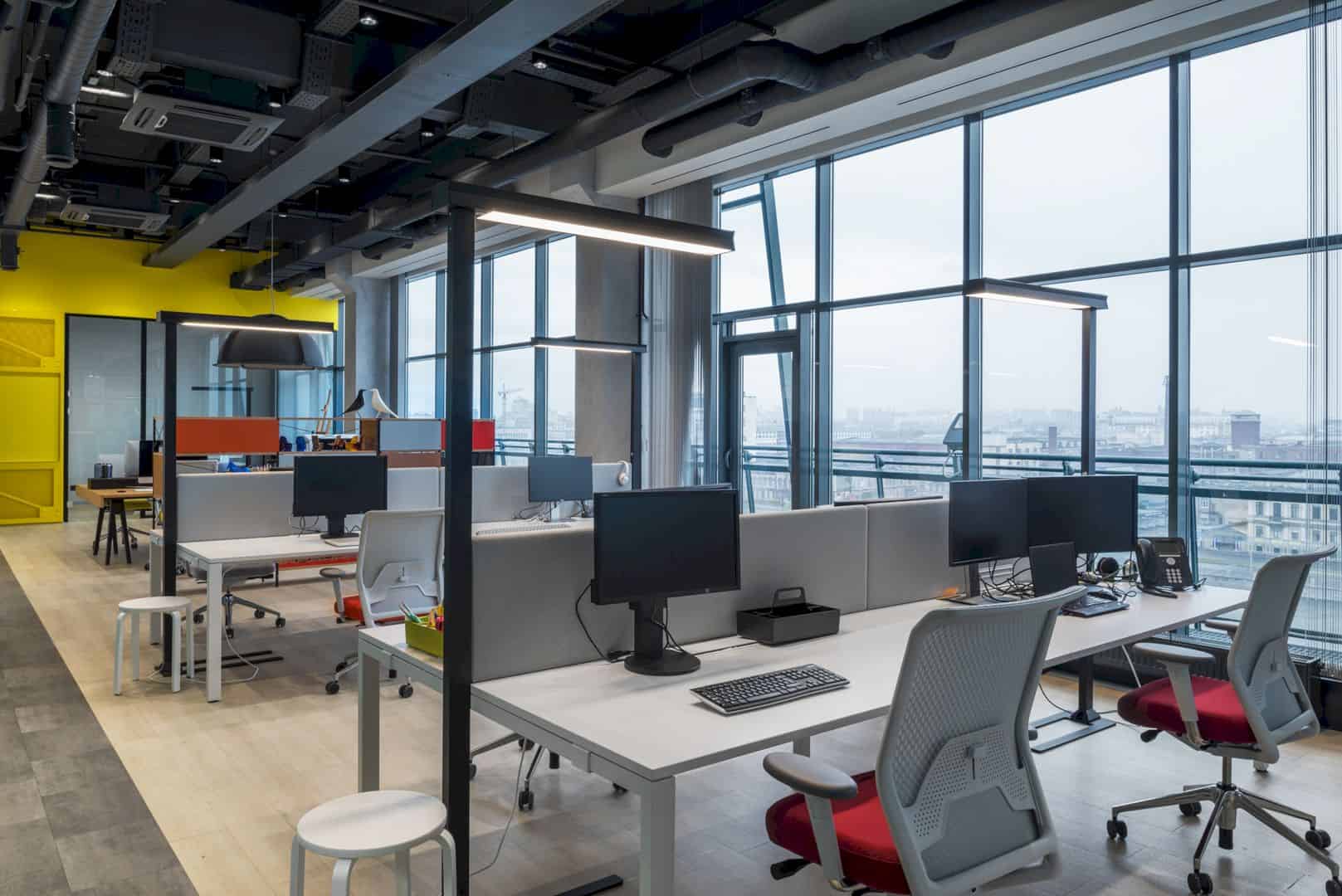
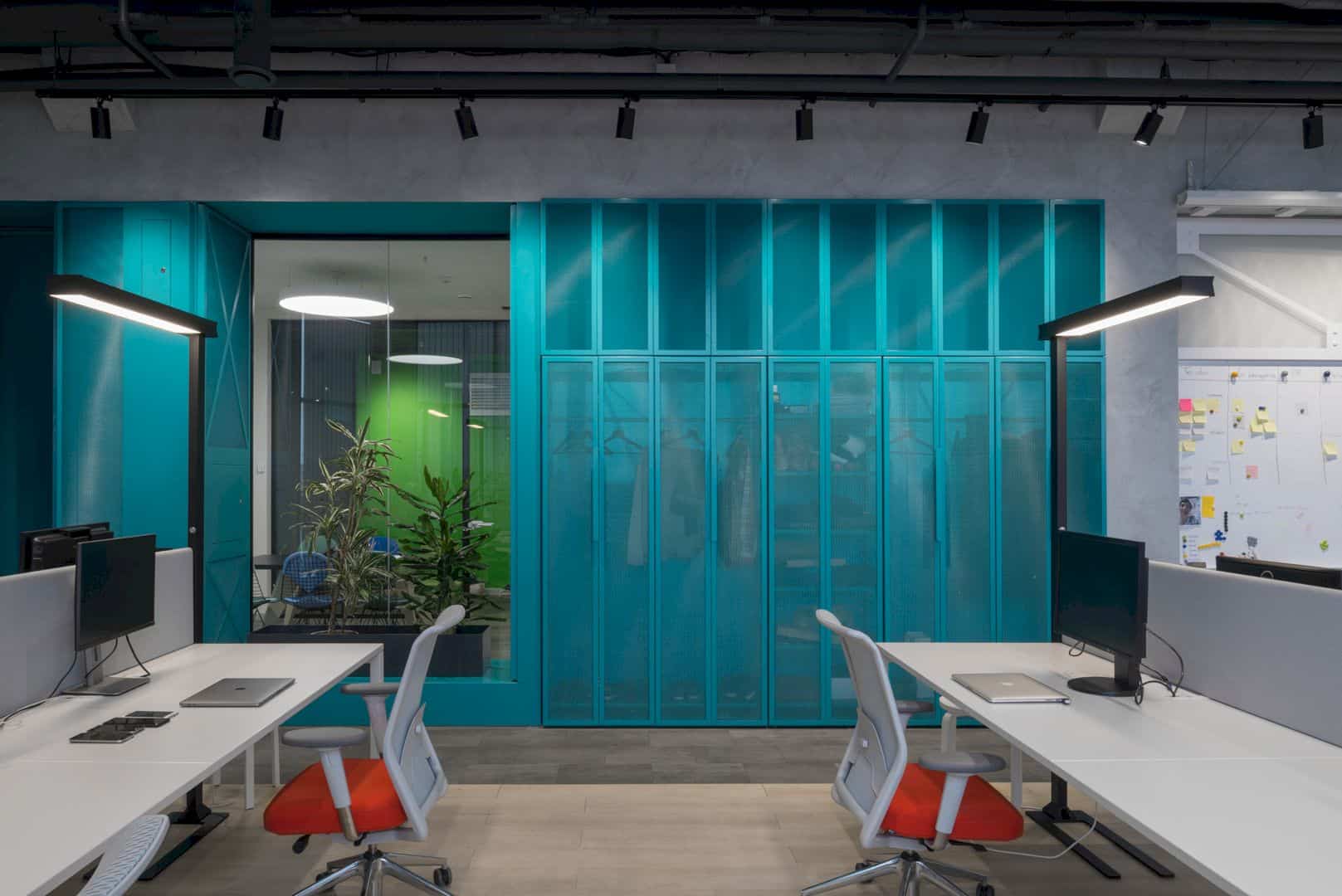
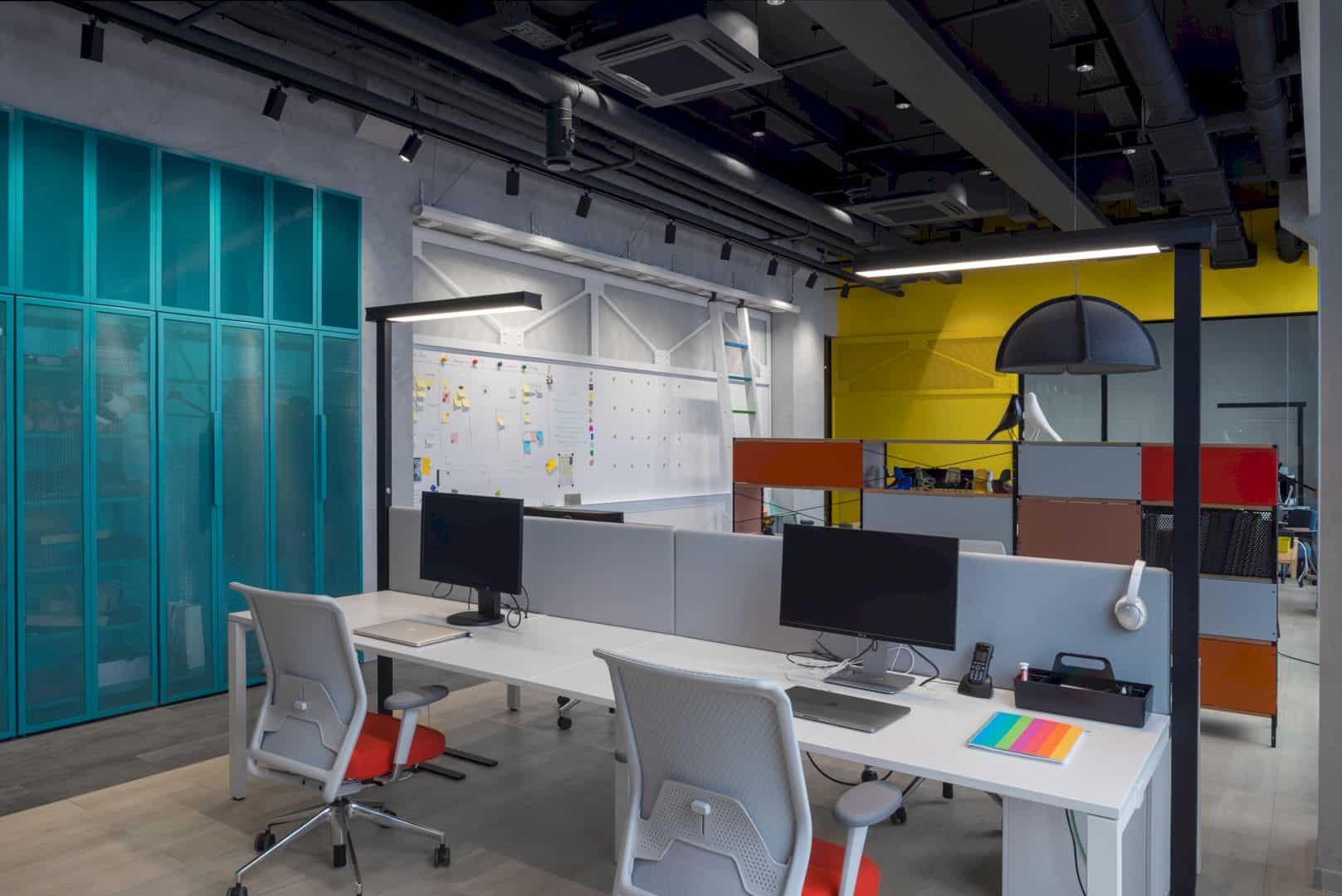
There are some sliding partitions located between the meeting rooms and conference rooms. Those partitions can help this office to transform the communication space into space with some various tasks for the teams. They can use the partitions as marker boards in the working time.
Furniture
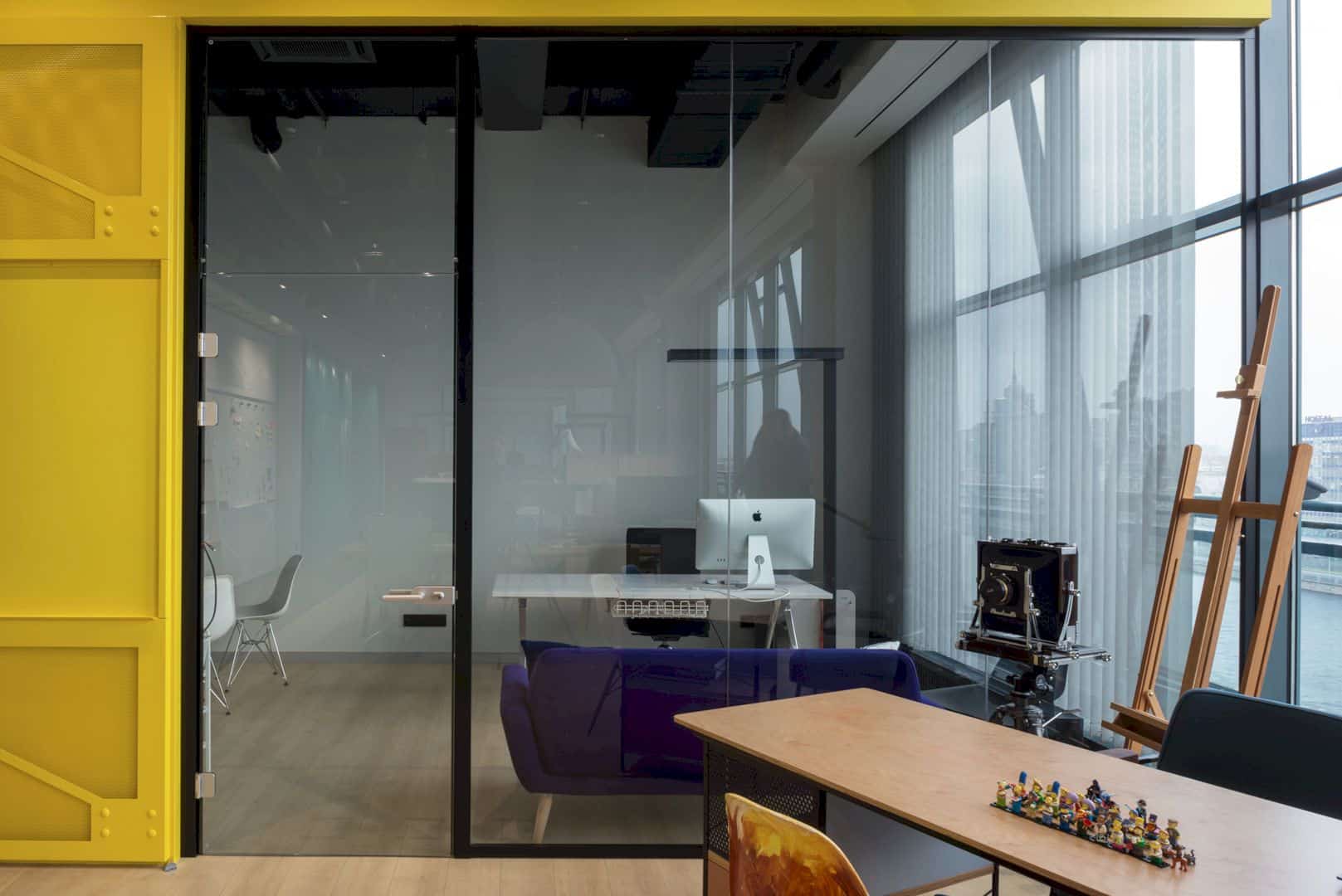
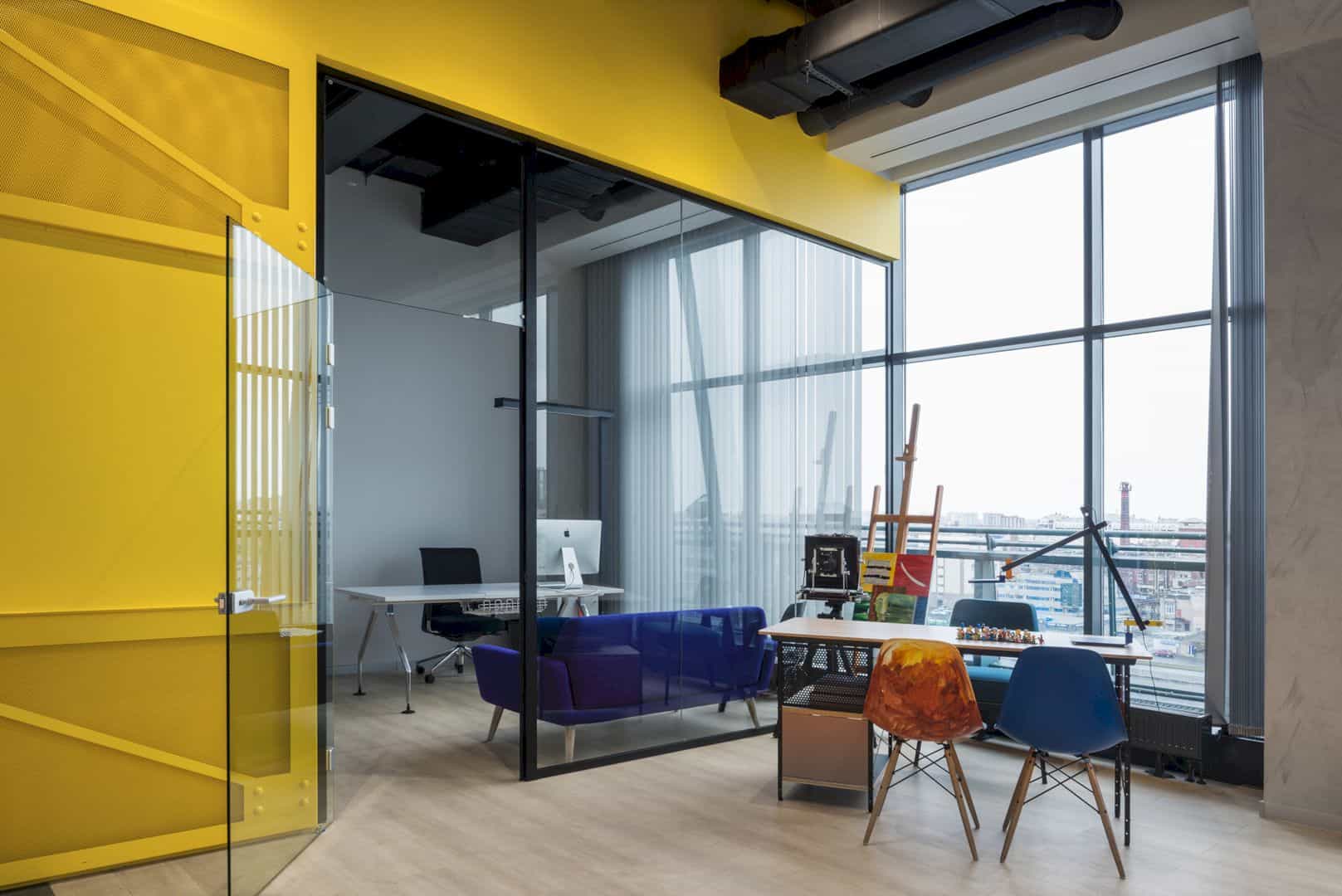
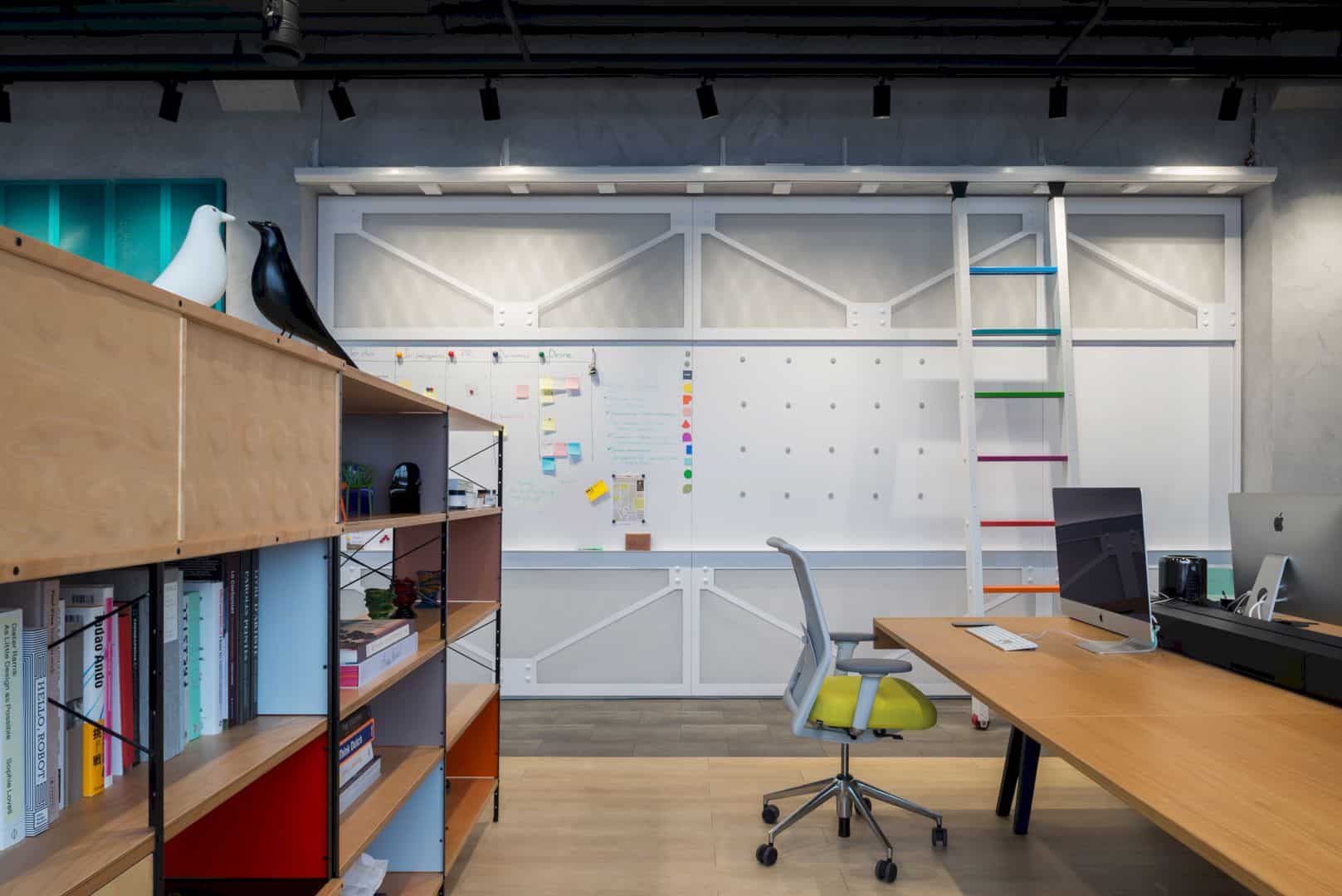
Furniture becomes another important thing to create a comfortable workspace. That’s why the architect from Feldman Architect uses functional and stylish furniture only from Vitra. All tables have ergonomic blocks with acoustic and electric panels. The tables and chairs from Vitra designed by Jean Prouve while Vernon Pantone designs the upholstered furniture and arrange the bright accents of the furniture.
Lighting
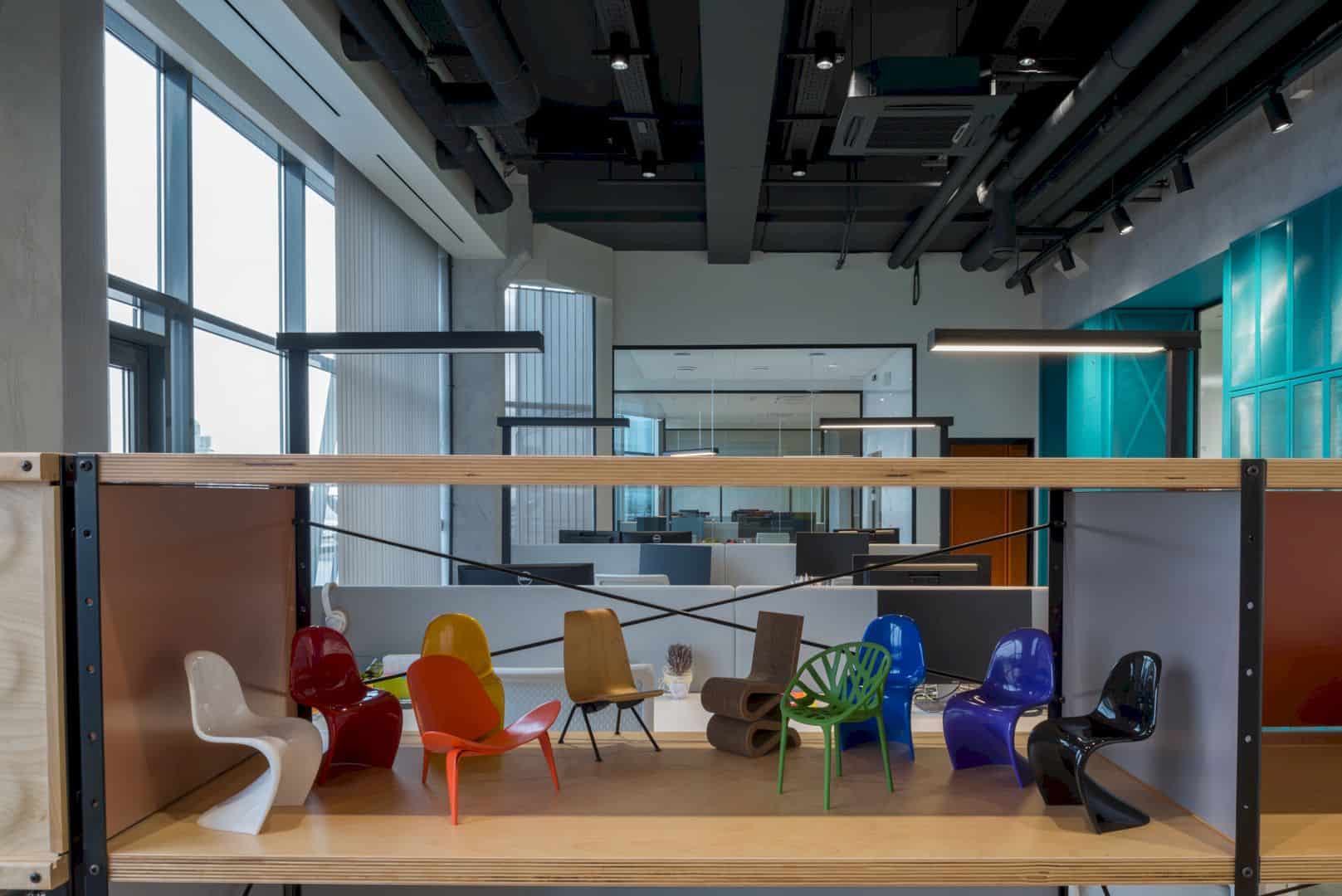
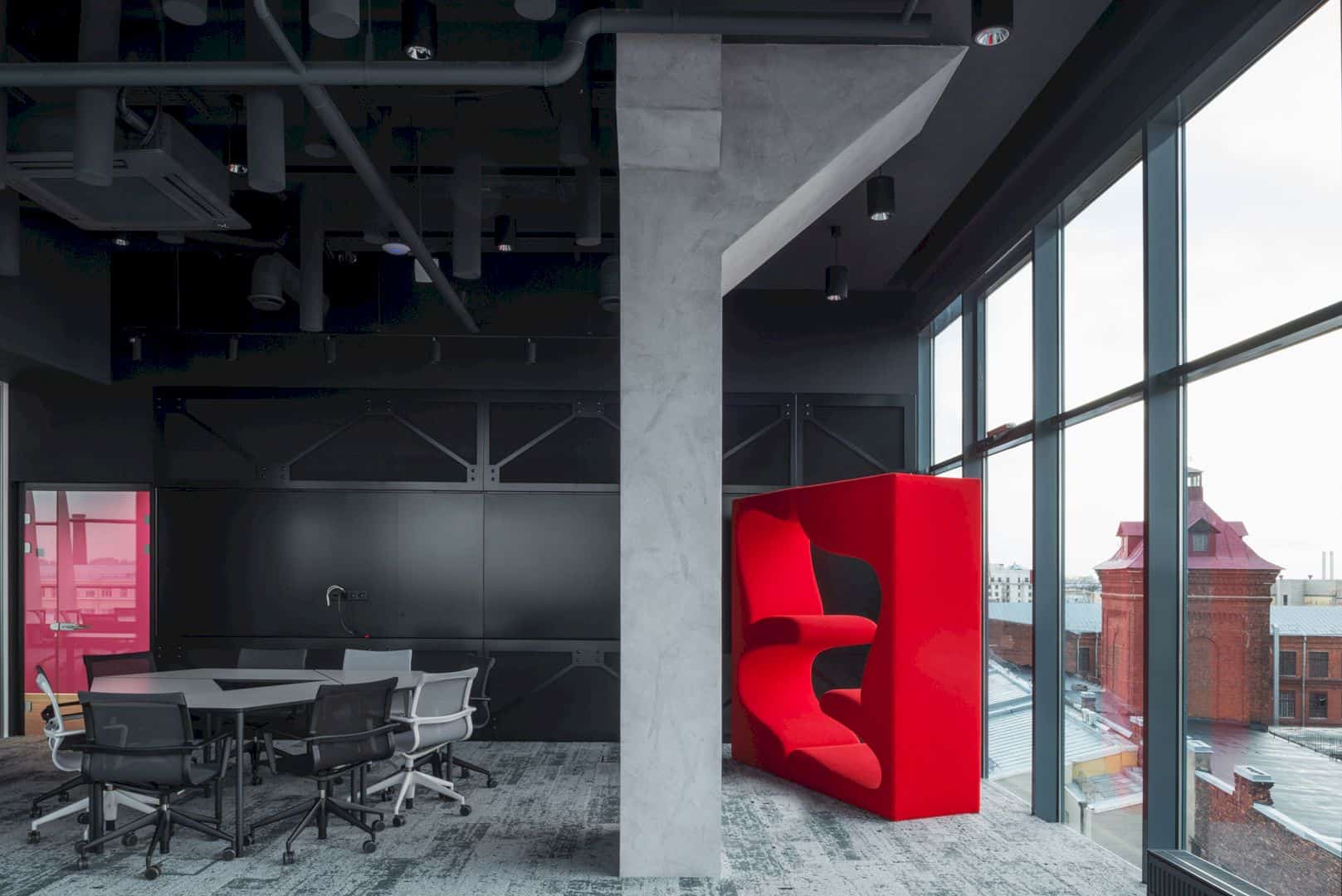
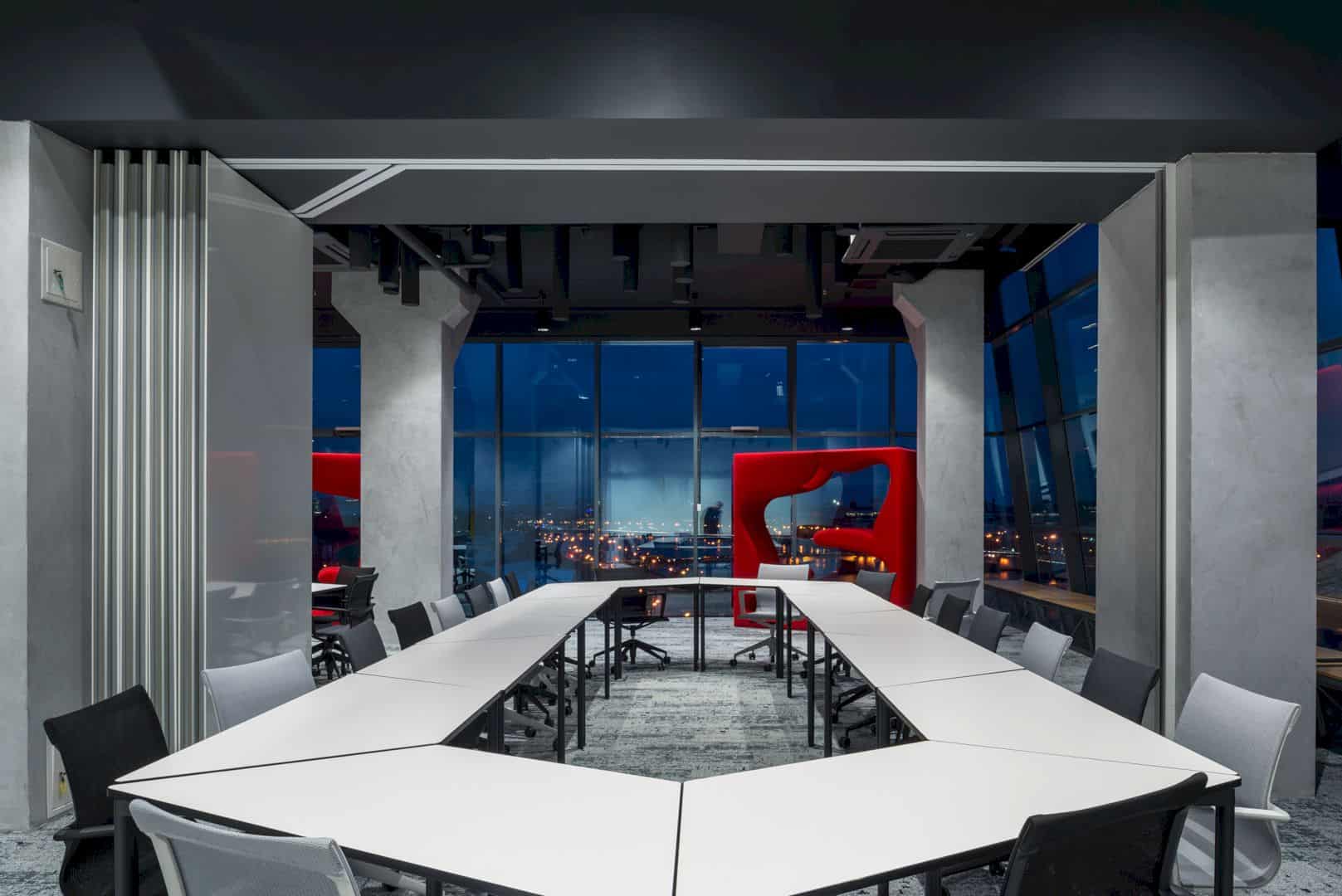
The workplace illumination is created and maintained y the floor lamps from Atelier Lyktan Time. Those lamps can give warm and soft light which is easy to be adjusted. The energy also can be saved with the shut-off timer and an integrated occupancy sensor, an eco-friendly and convenient solution for this office.
6+
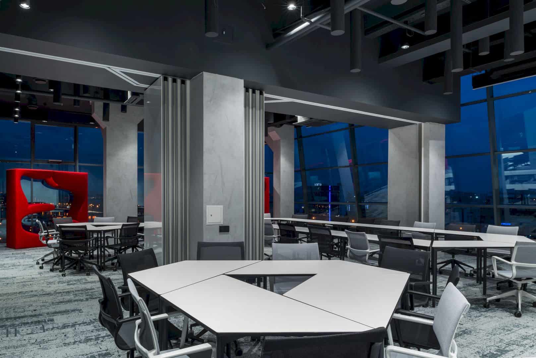
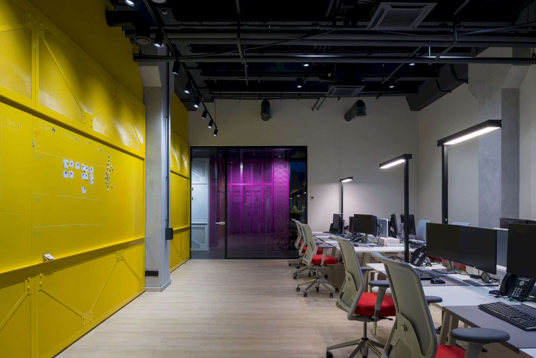
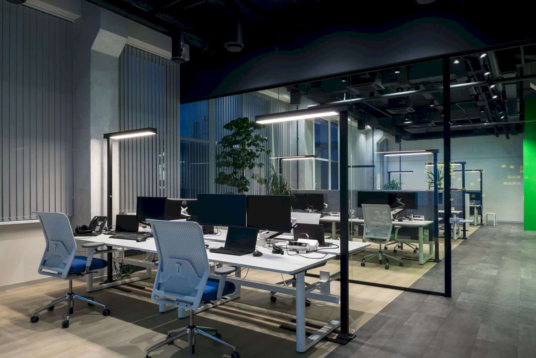
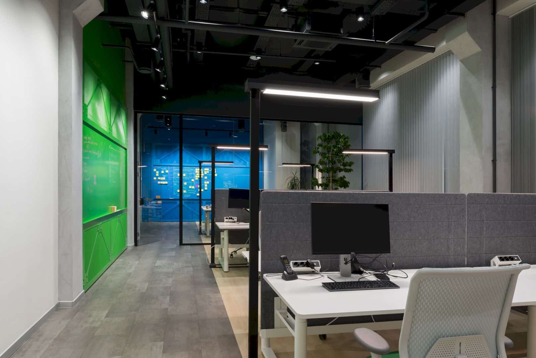
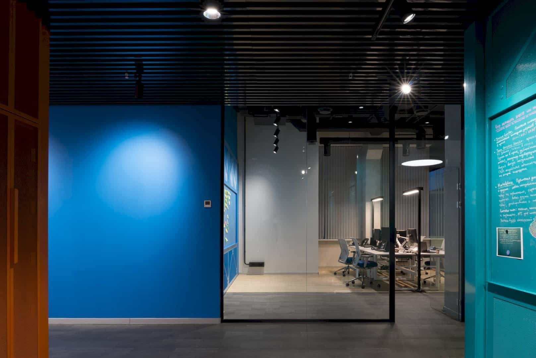
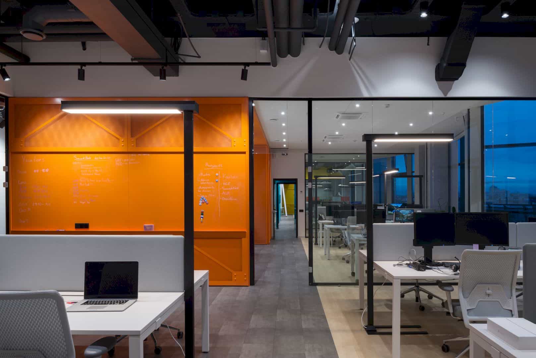
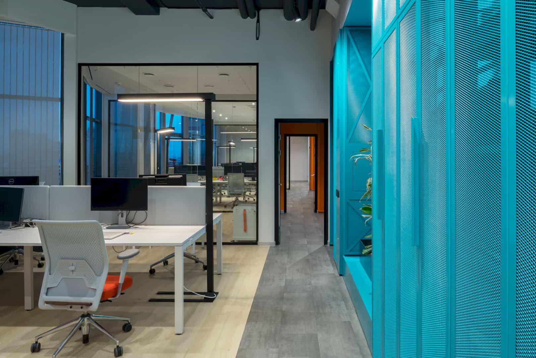
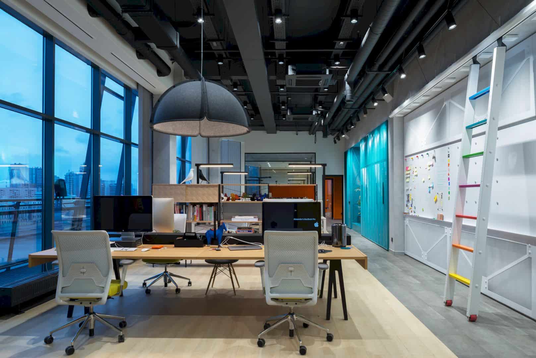
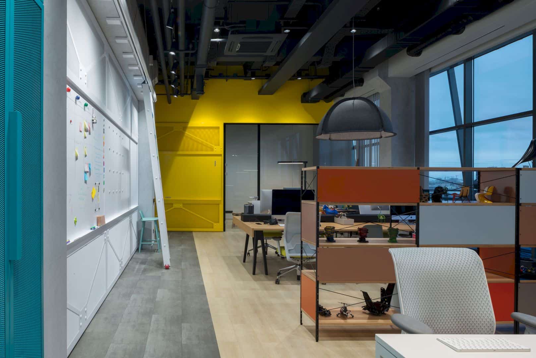
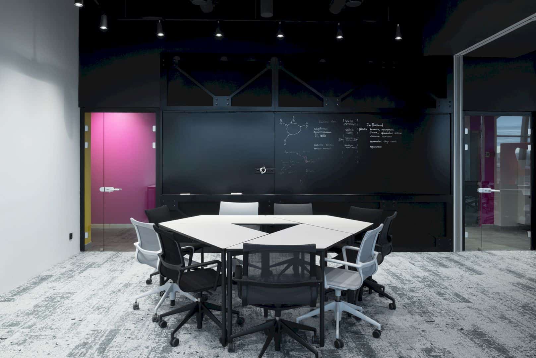
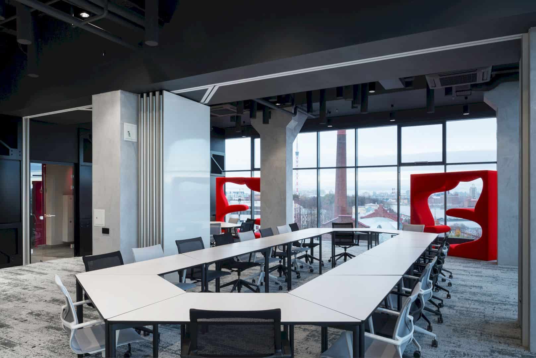
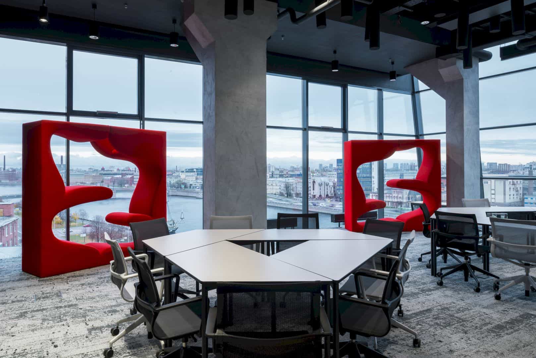
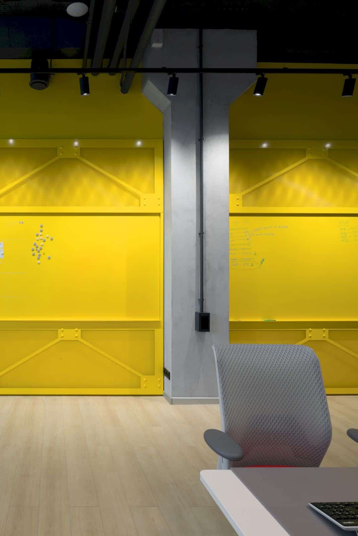
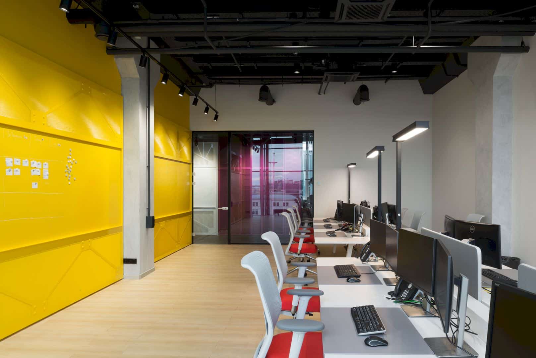
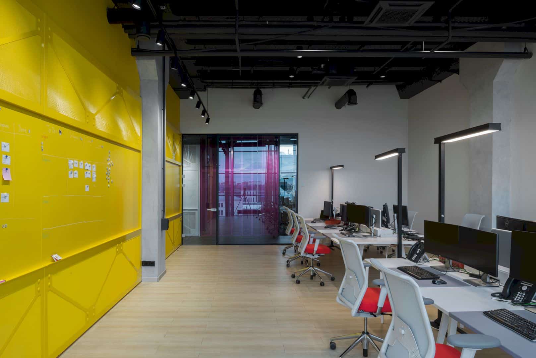
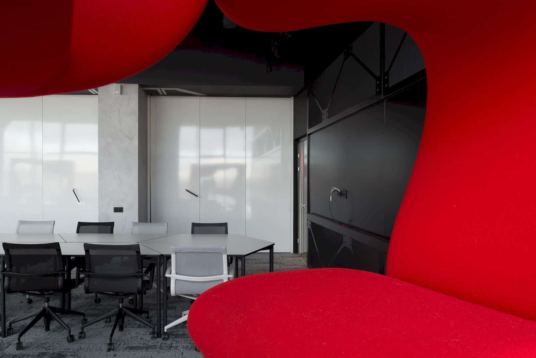
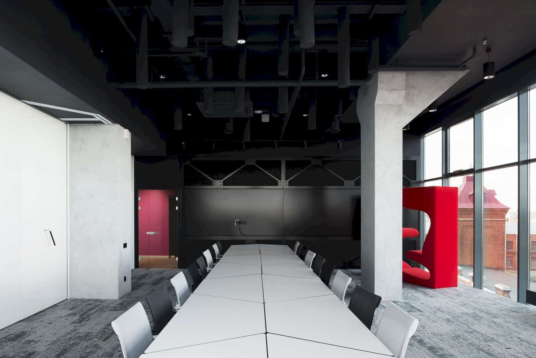
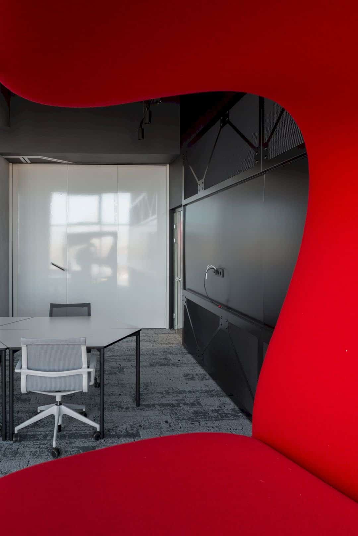
Discover more from Futurist Architecture
Subscribe to get the latest posts sent to your email.

