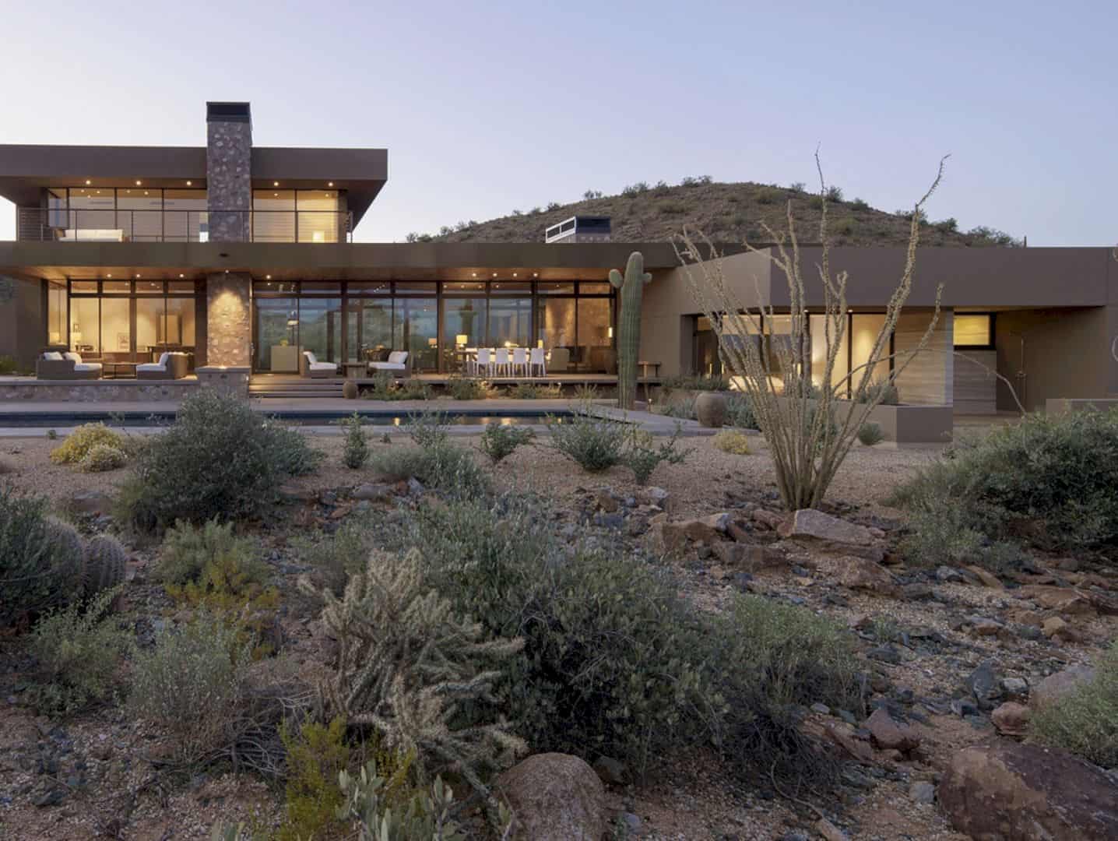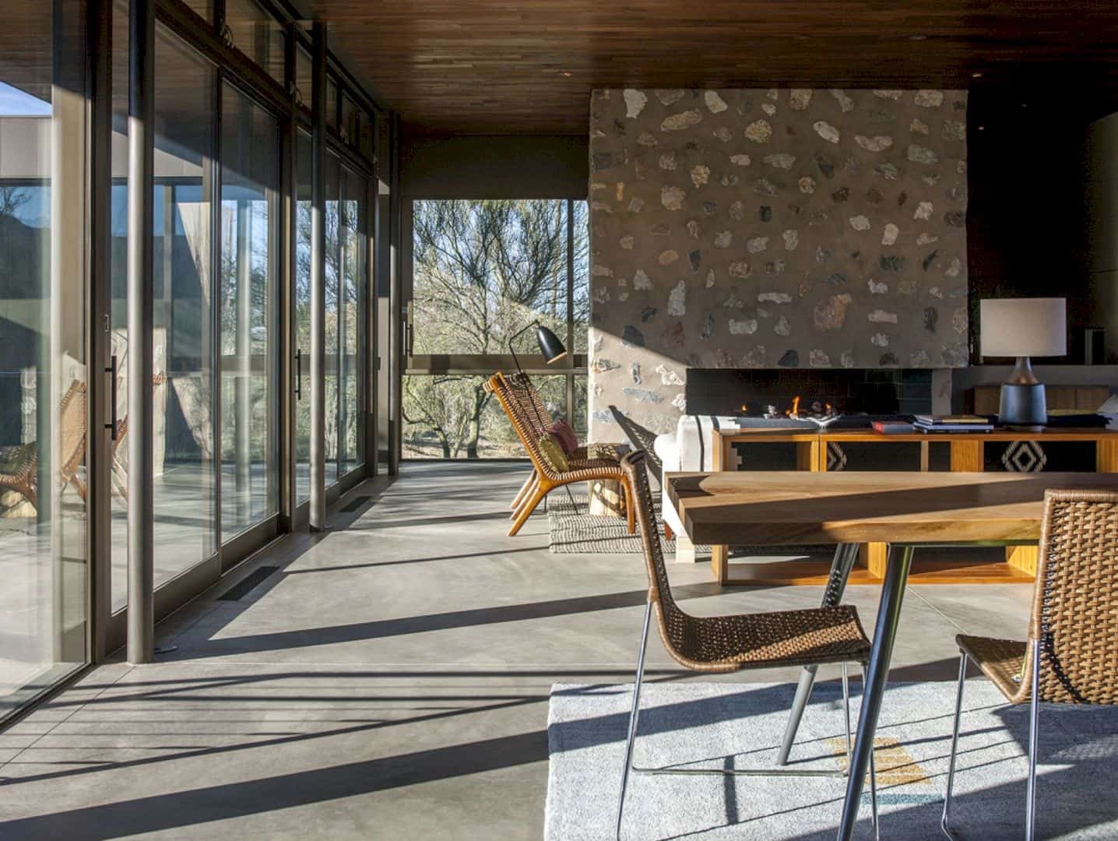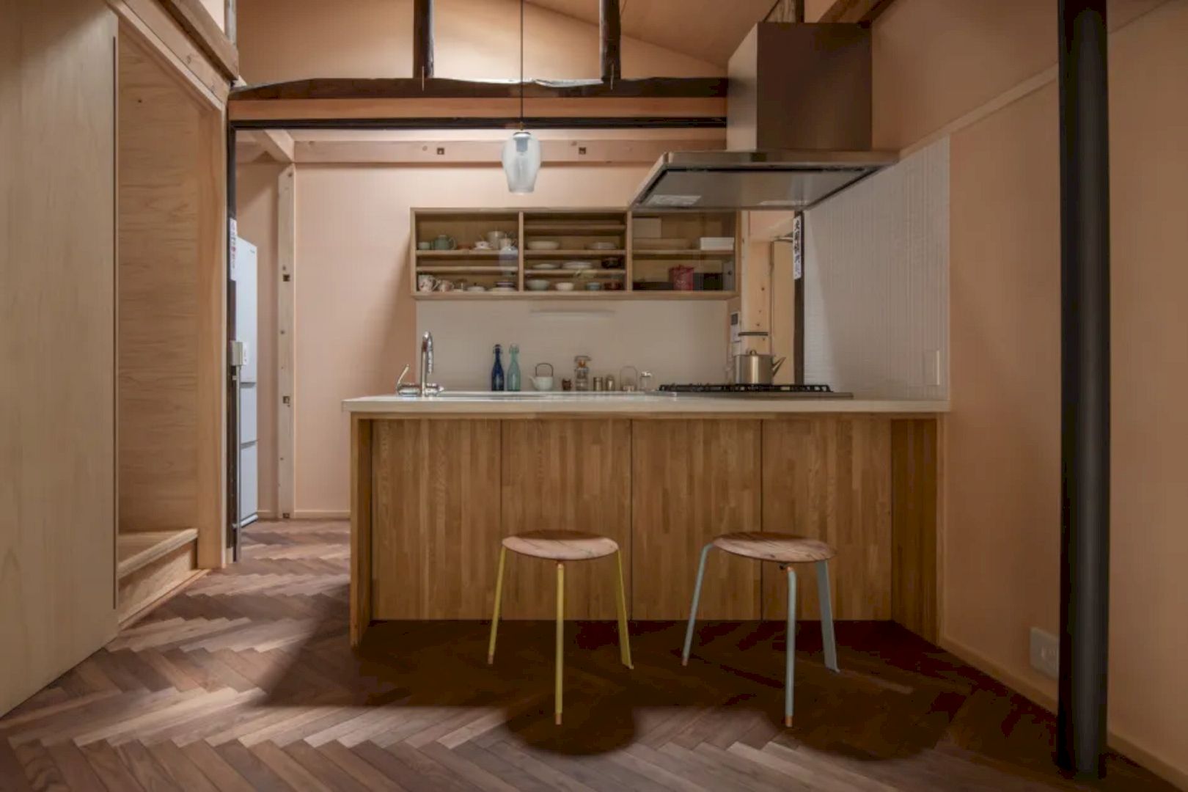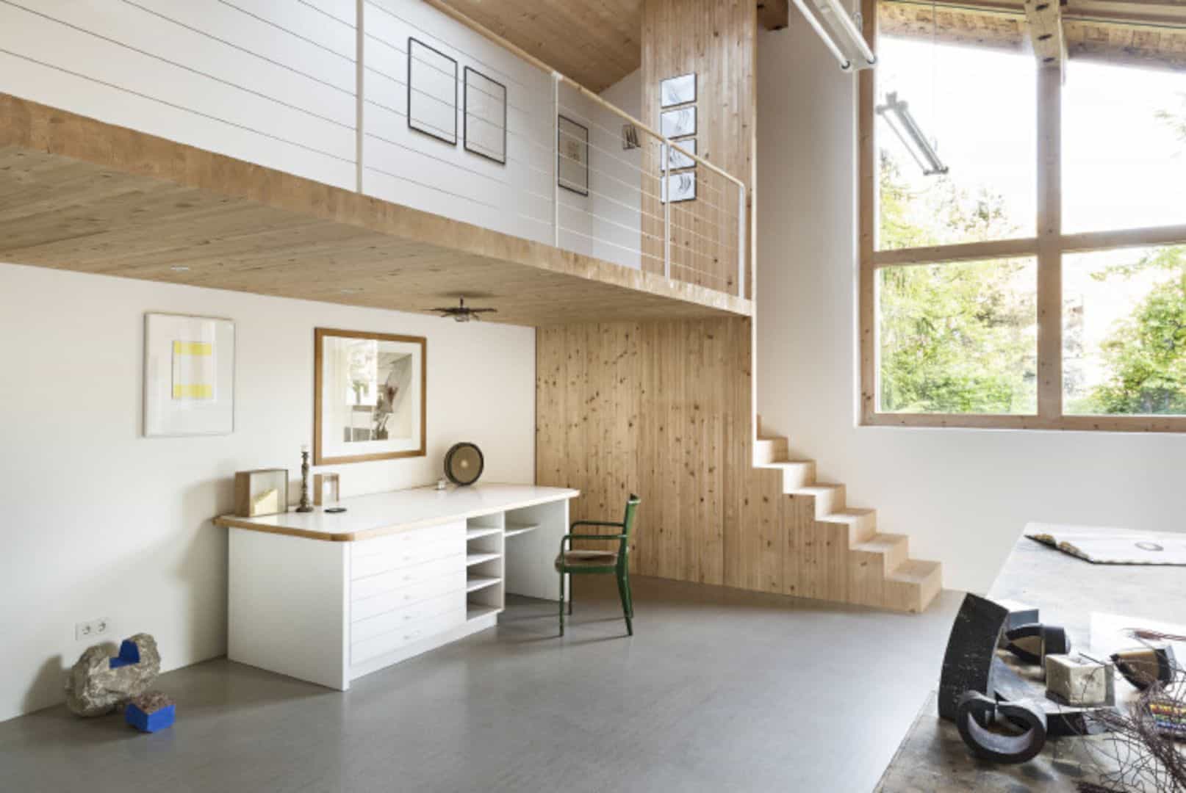Designed by Marmol Radziner Architecture, SCOTTSDALE is a residential project of a winter retreat. This house is woven into the fabric of the Sonoran Desert landscape in Scottsdale, Arizona. Besides its awesome natural views, this house also provides ample interior and exterior recreational spaces.
Design
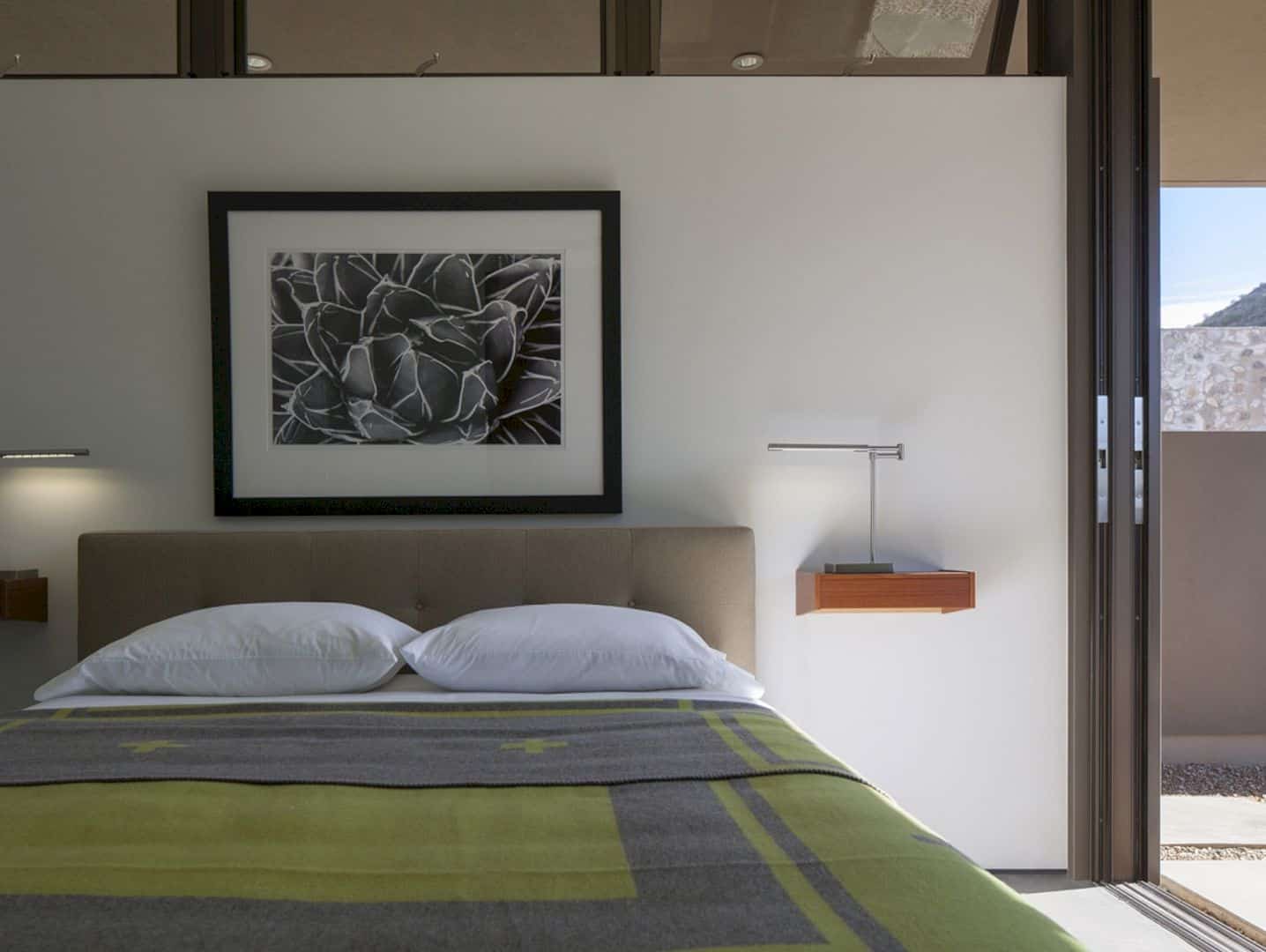
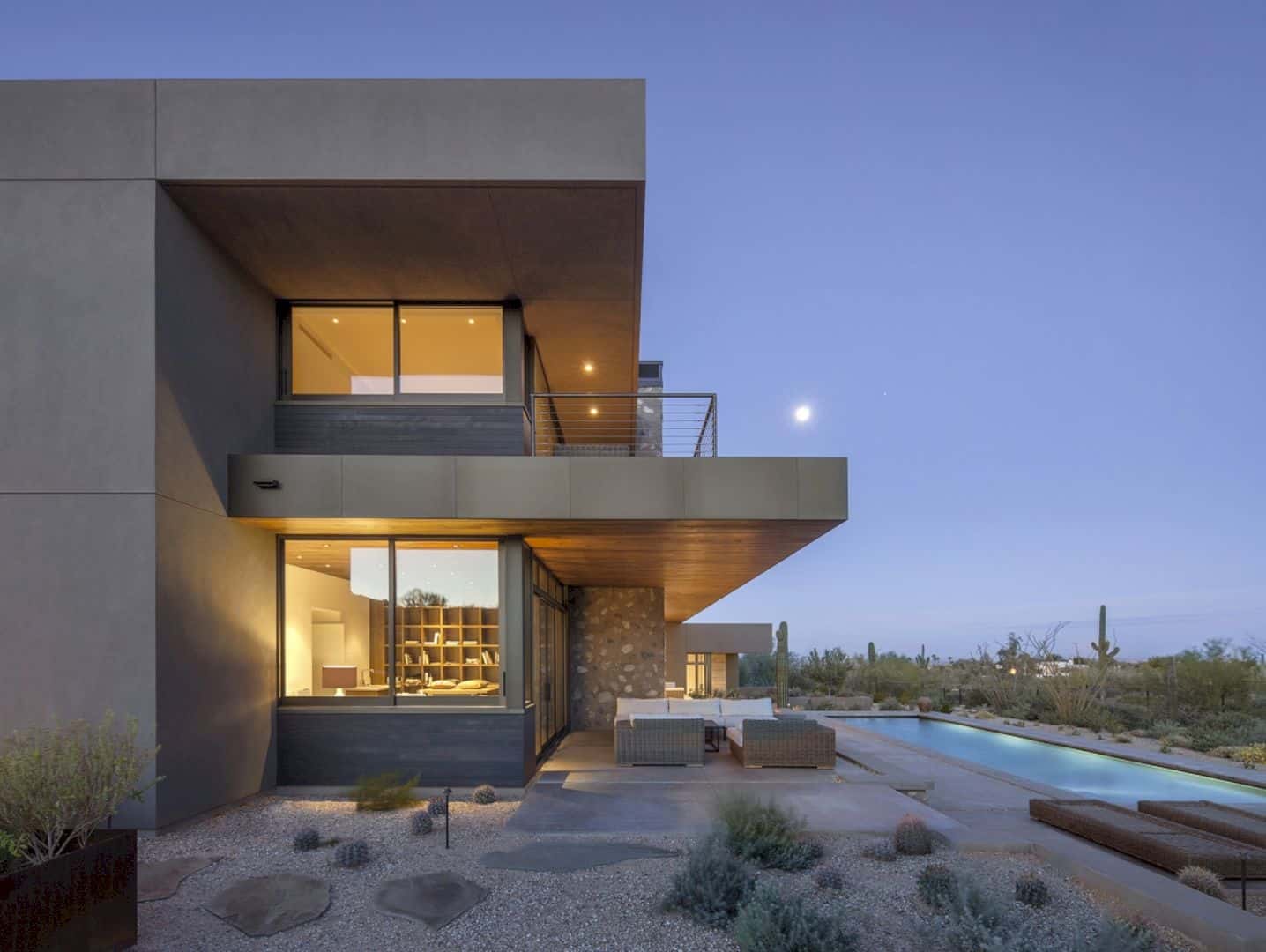
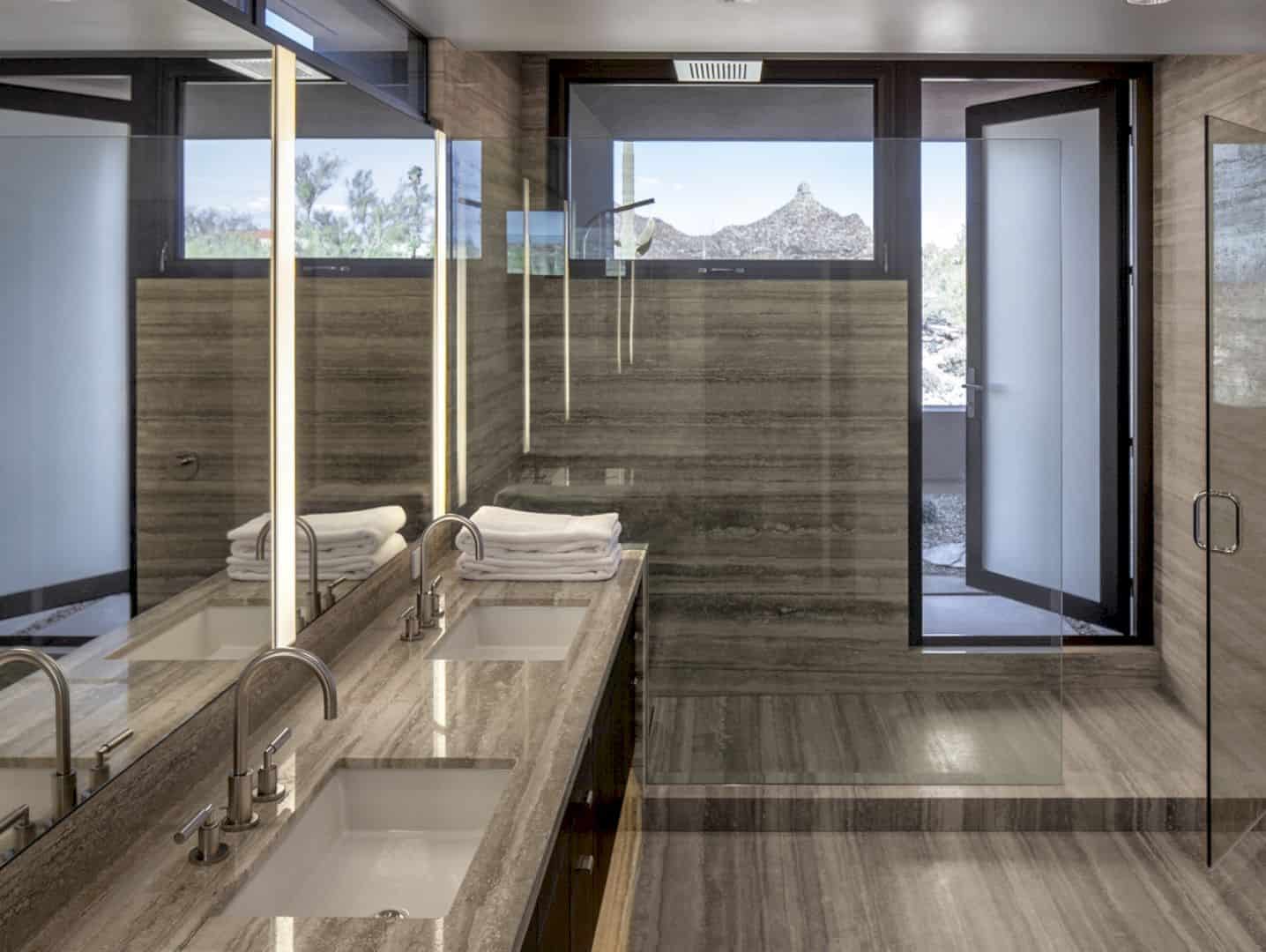
This house sits in a stunning area where there are a lot of natural vistas. The building is surrounded by an awesome Sonoran Desert landscape. In order to welcome the extreme climate of the region, this house is designed with ample interior and exterior recreational spaces that compatible with this climate. The interior and exterior are connected to each, creating an awesome balanced in the middle of the desert landscape.
Structure
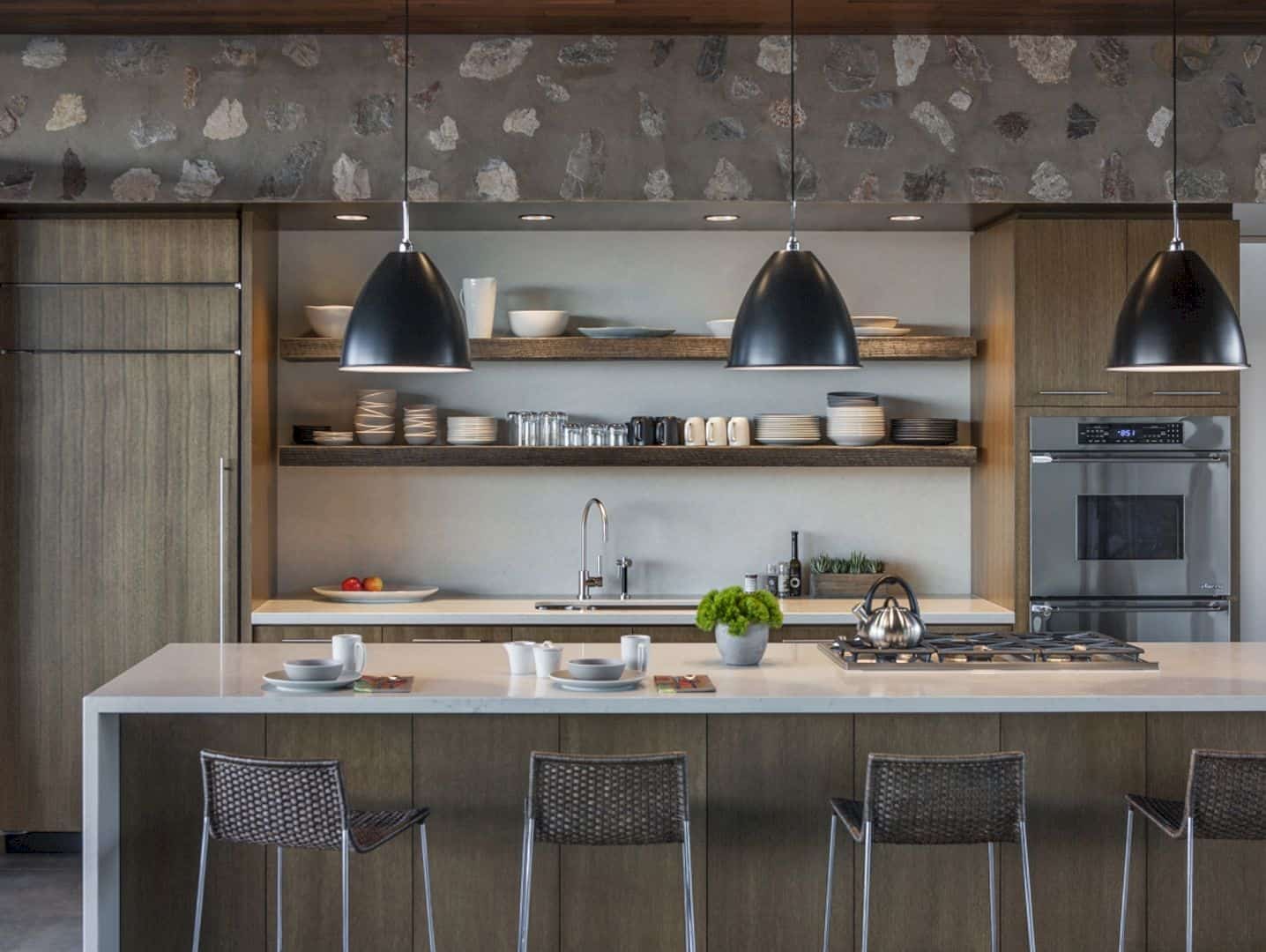
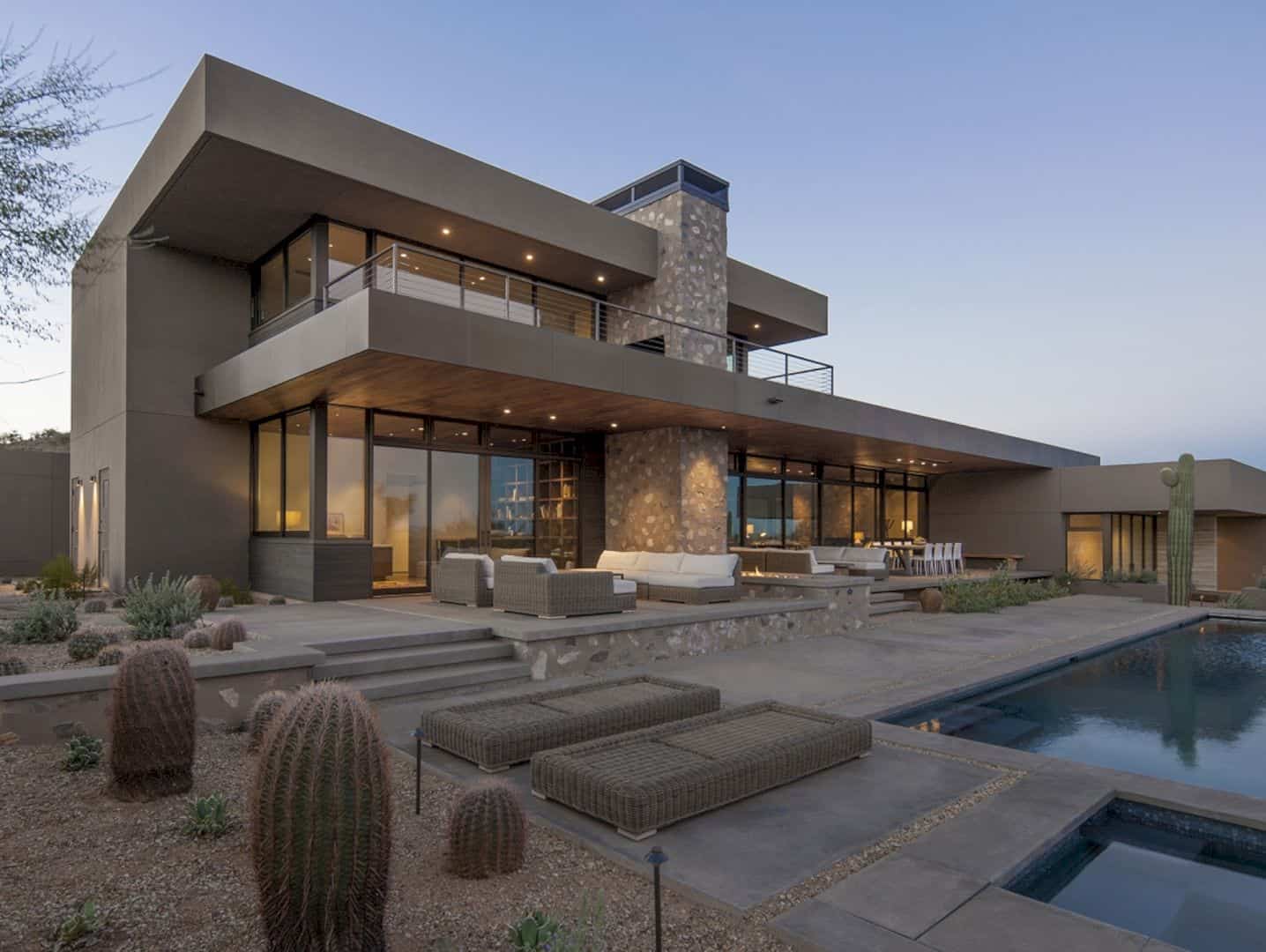
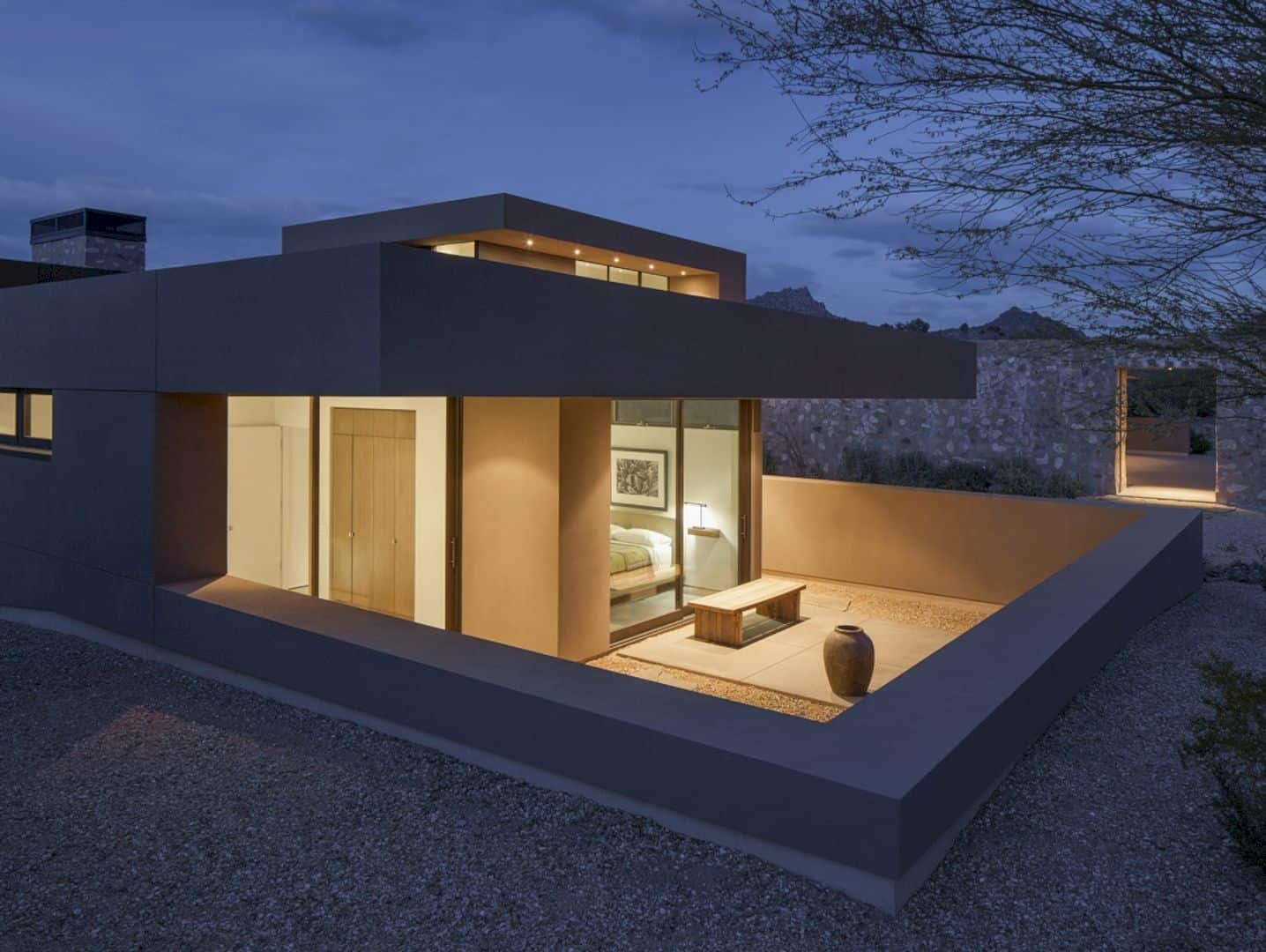
Existing stretches of shallow water are bridged by a series of terraced volumes. These volumes also preserve the topography of the existing site. A low profile is maintained by the stepped rooflines. This profile doesn’t disrupt the distinctive horizon line and preserving the site’s spaciousness.
Details
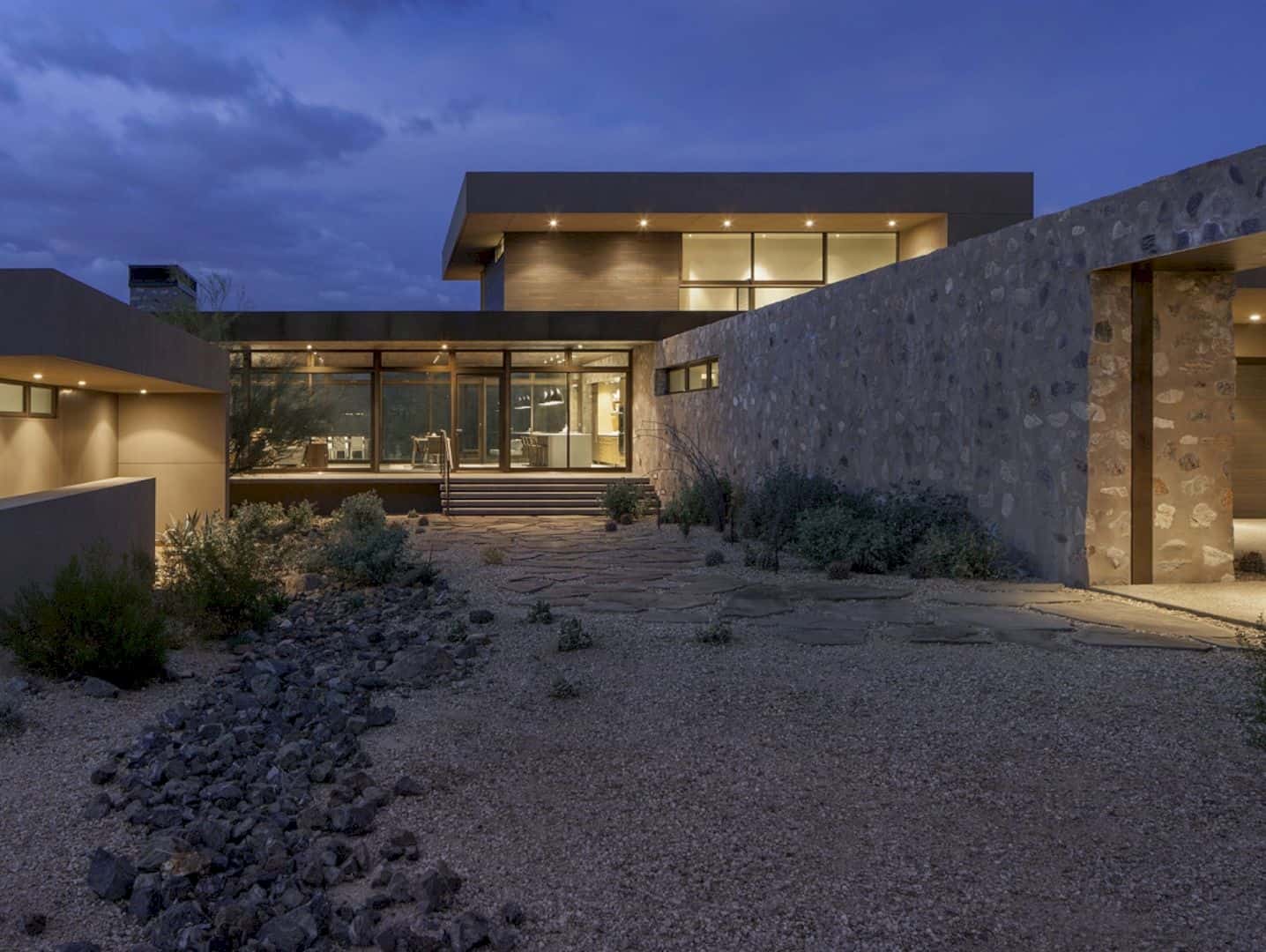
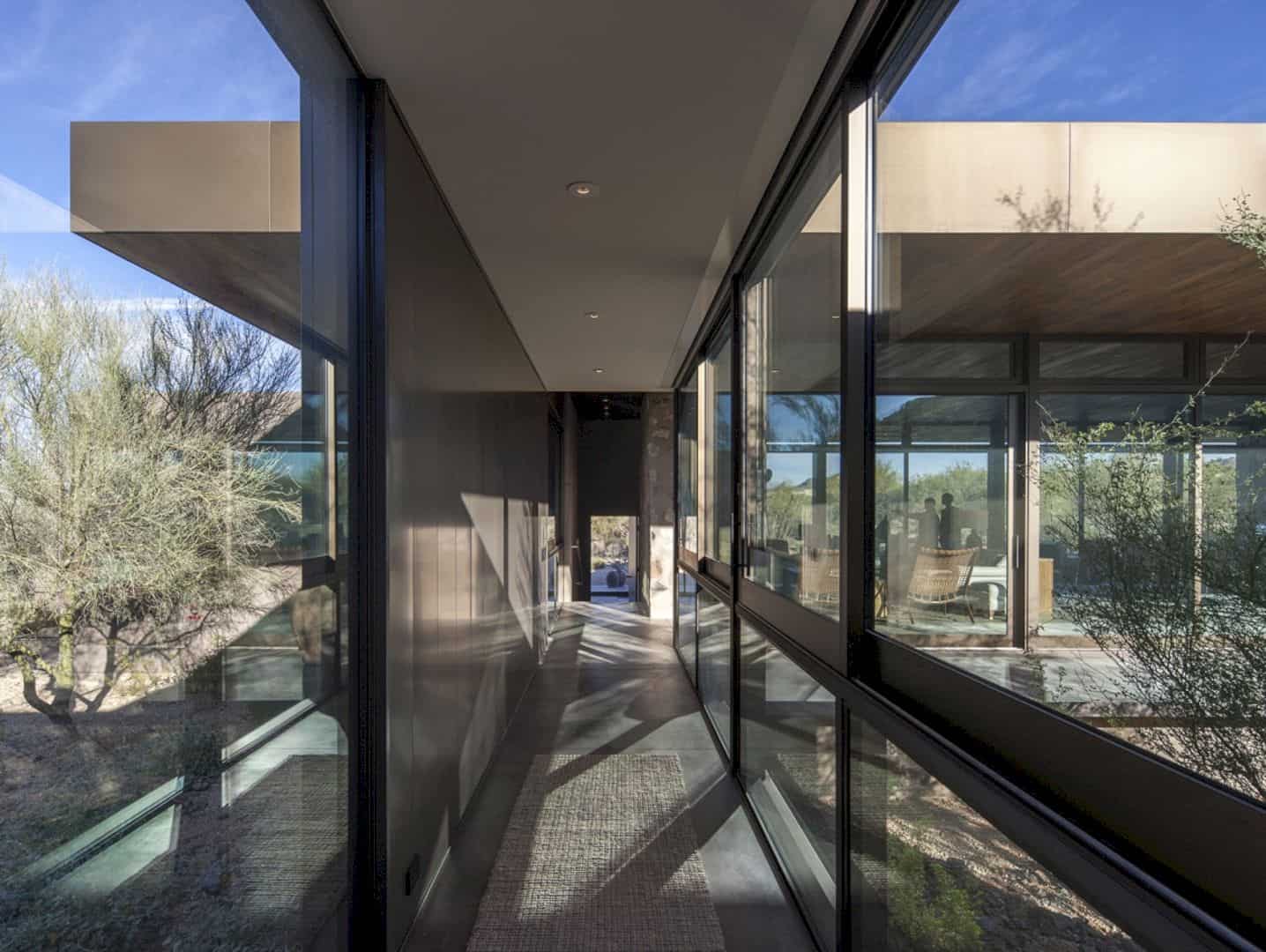
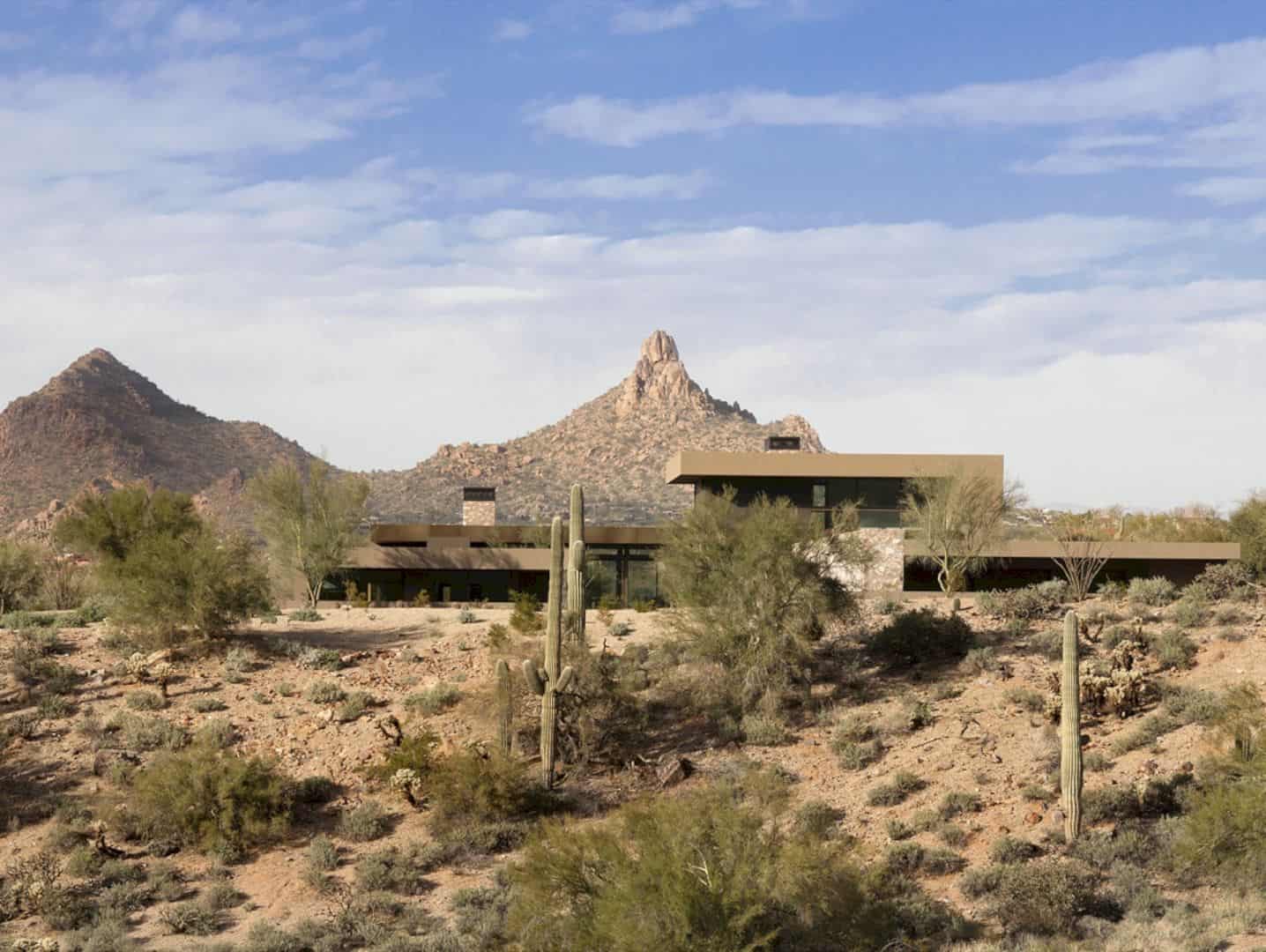
The natural vistas can be seen clearly from inside the house through the large glazed walls. These glazed walls also allow the sunlight during the days to come into the interior spaces, offering a warm atmosphere especially when summer comes. The house itself is constructed with some different natural materials that match well with its natural desert landscape.
SCOTTSDALE Gallery
Photography: Marmol Radziner Architecture
Discover more from Futurist Architecture
Subscribe to get the latest posts sent to your email.
