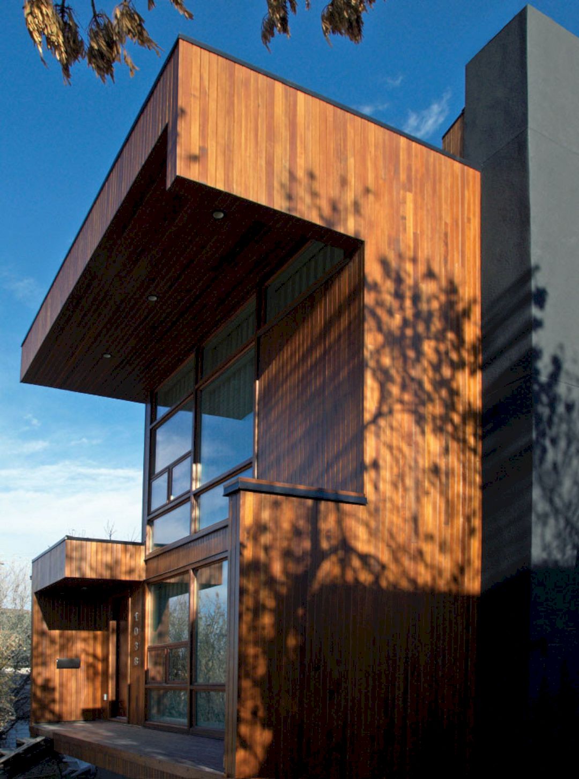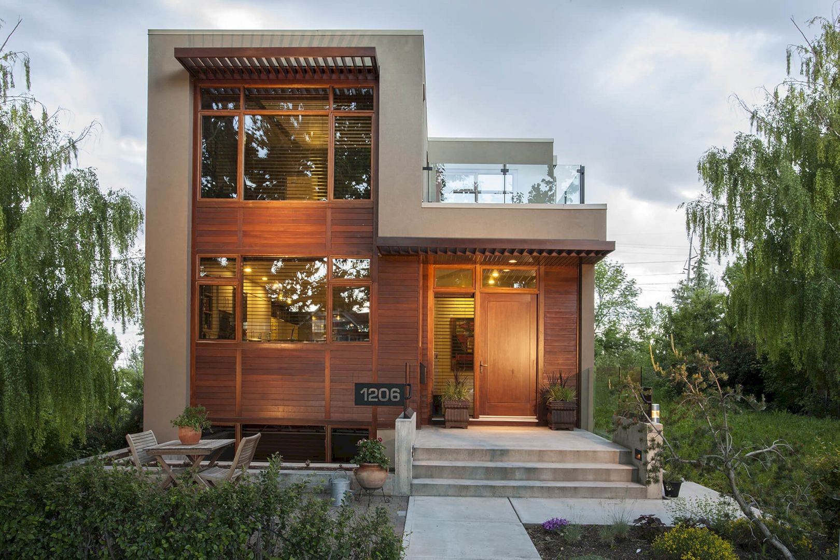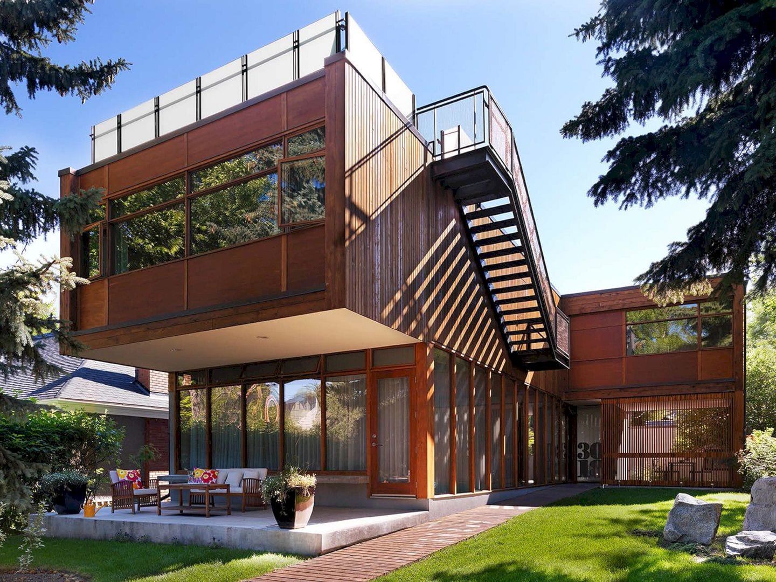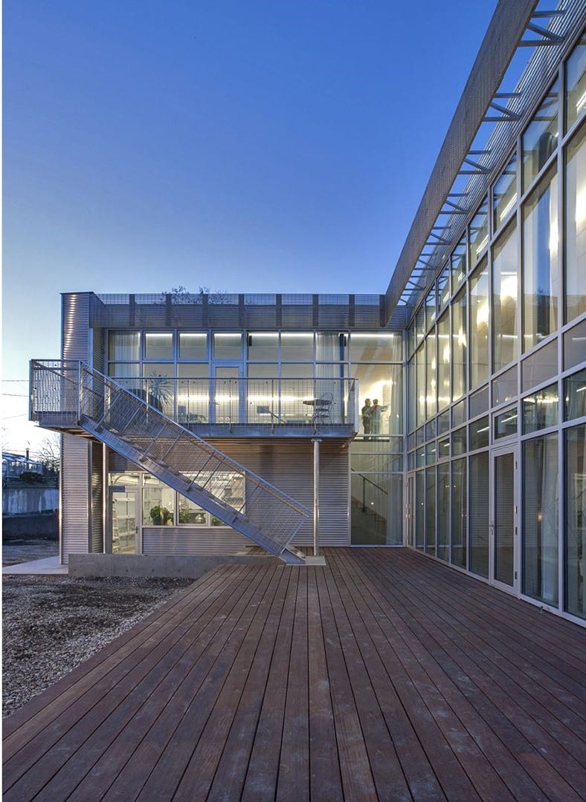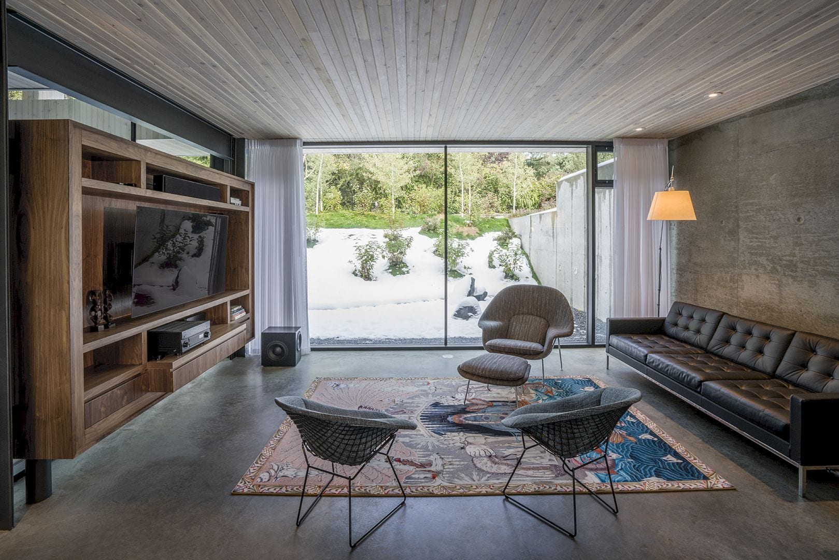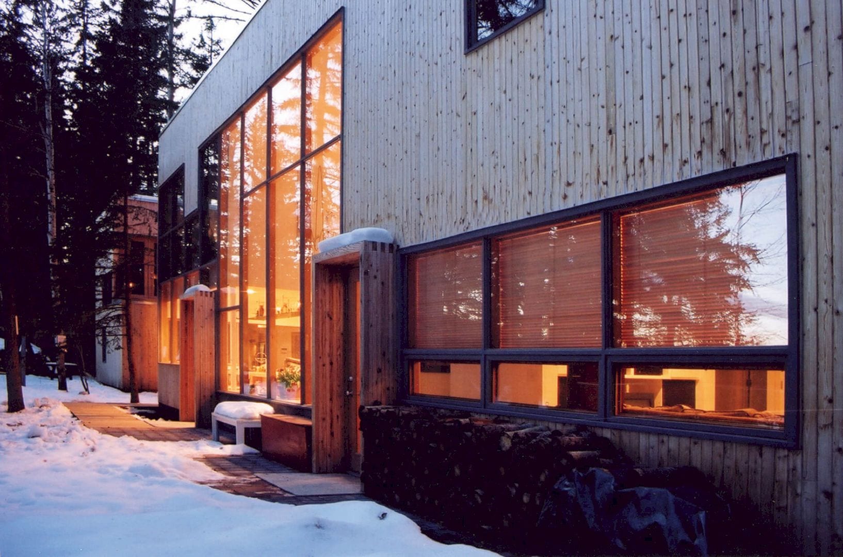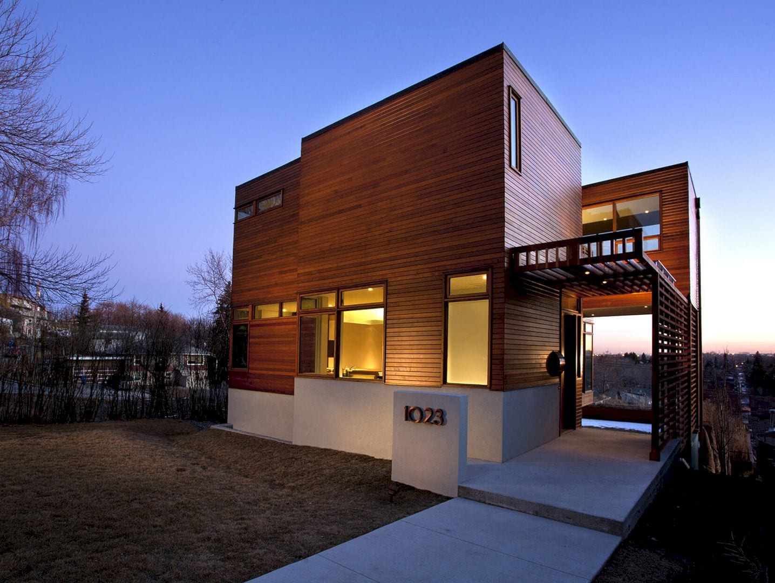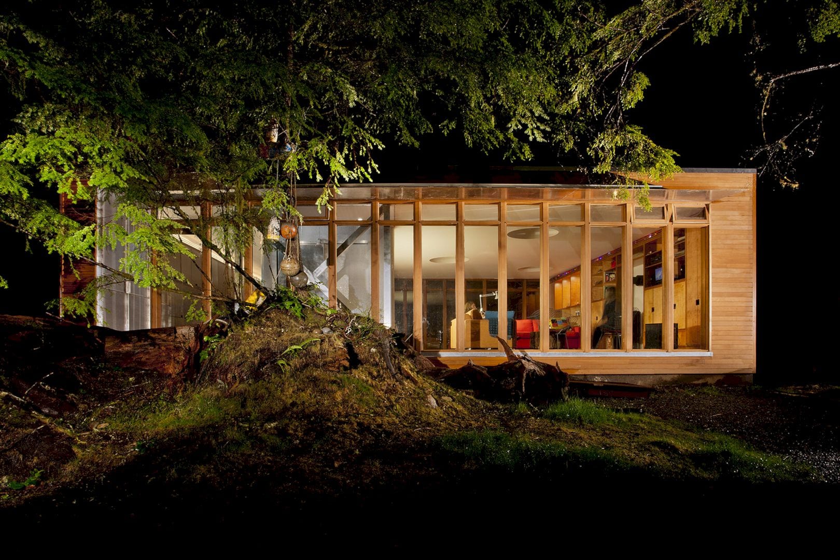Wrap House: A Flexible House with Large Multi-Use Spaces
Located in Calgary, Wrap House is a residential project completed by Marc Boutin Architectural Collaborative in 2007. It is a flexible house designed to complement the client’s needs. Inside, large multi-use spaces offer incredible views of the outside.
