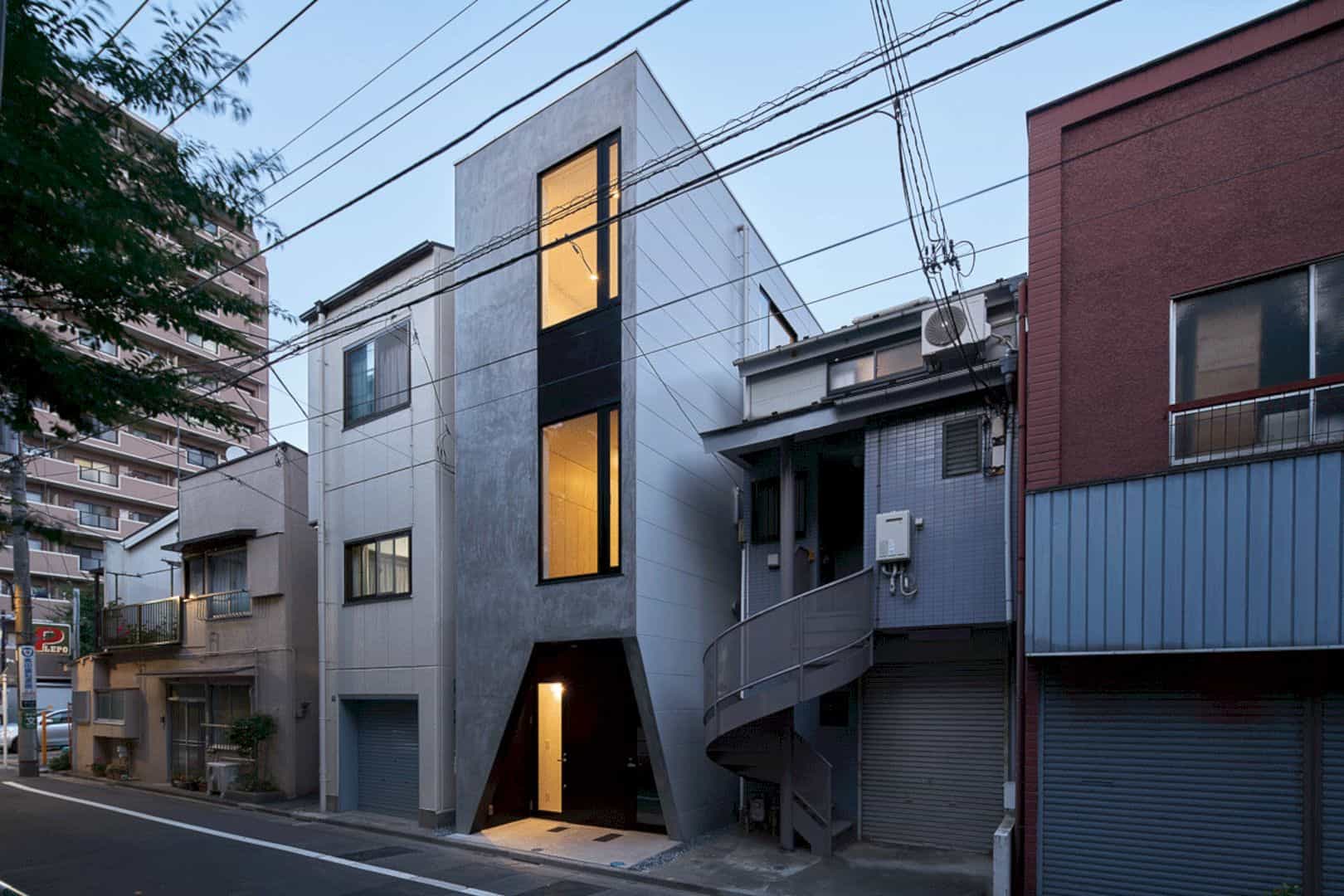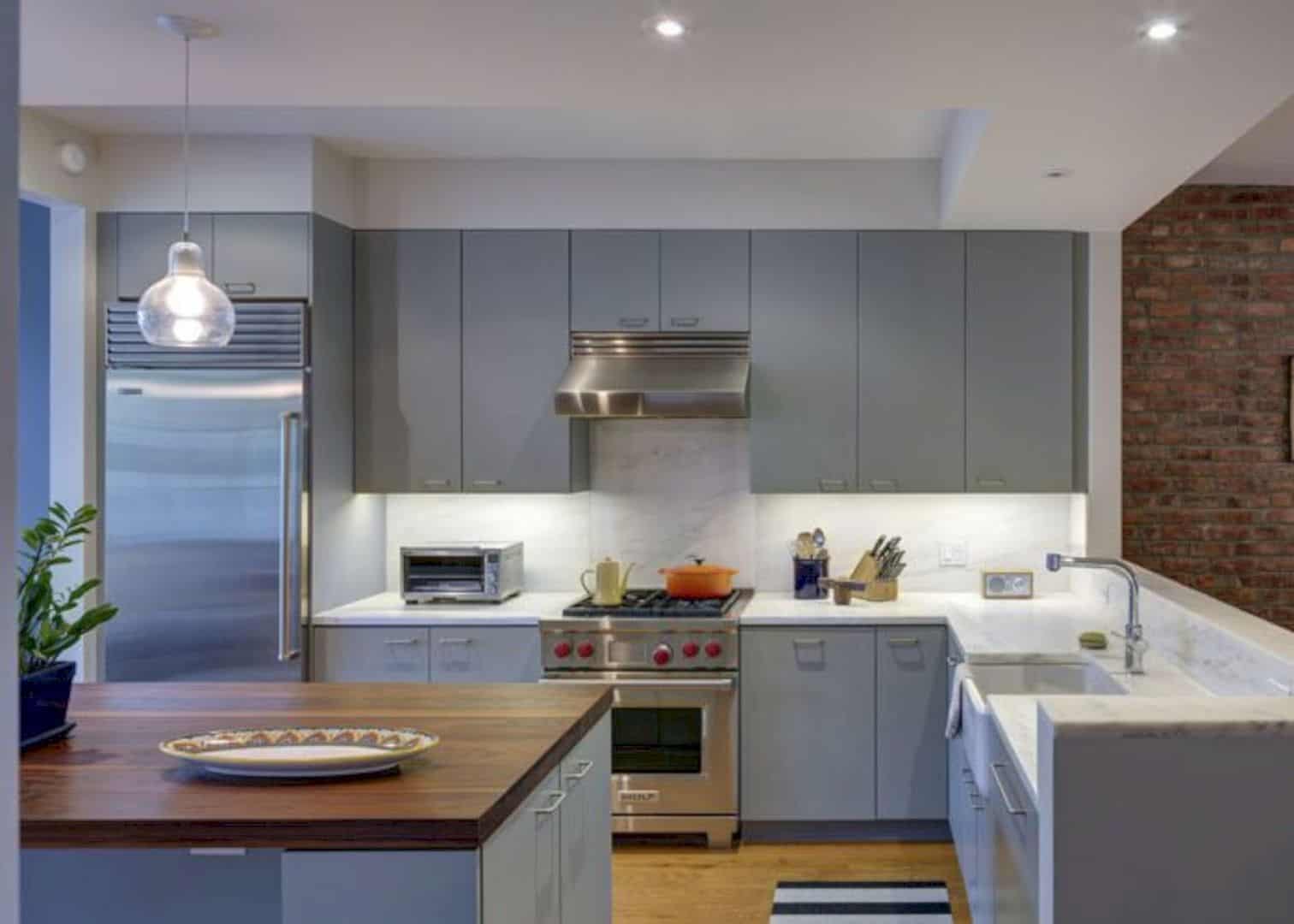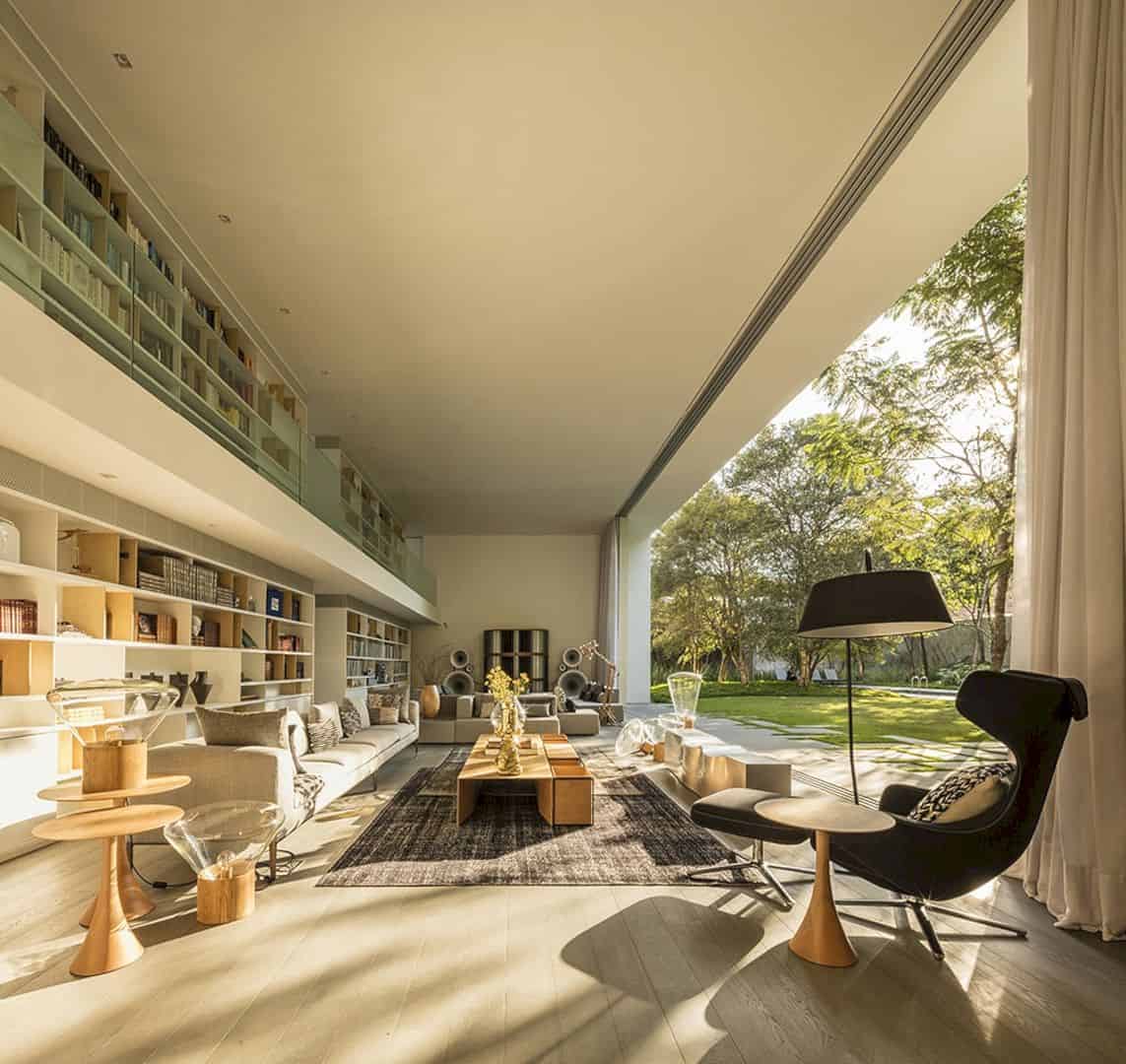This bright lofty garage has 230 meter square for the total area. With ‘Living in A Garage’ concept design, the modern interior looks more interesting to be seen. The owners ask i29 Interior Architects to bring more lights into this dark garage with a dash of nature as an addition.
Interior
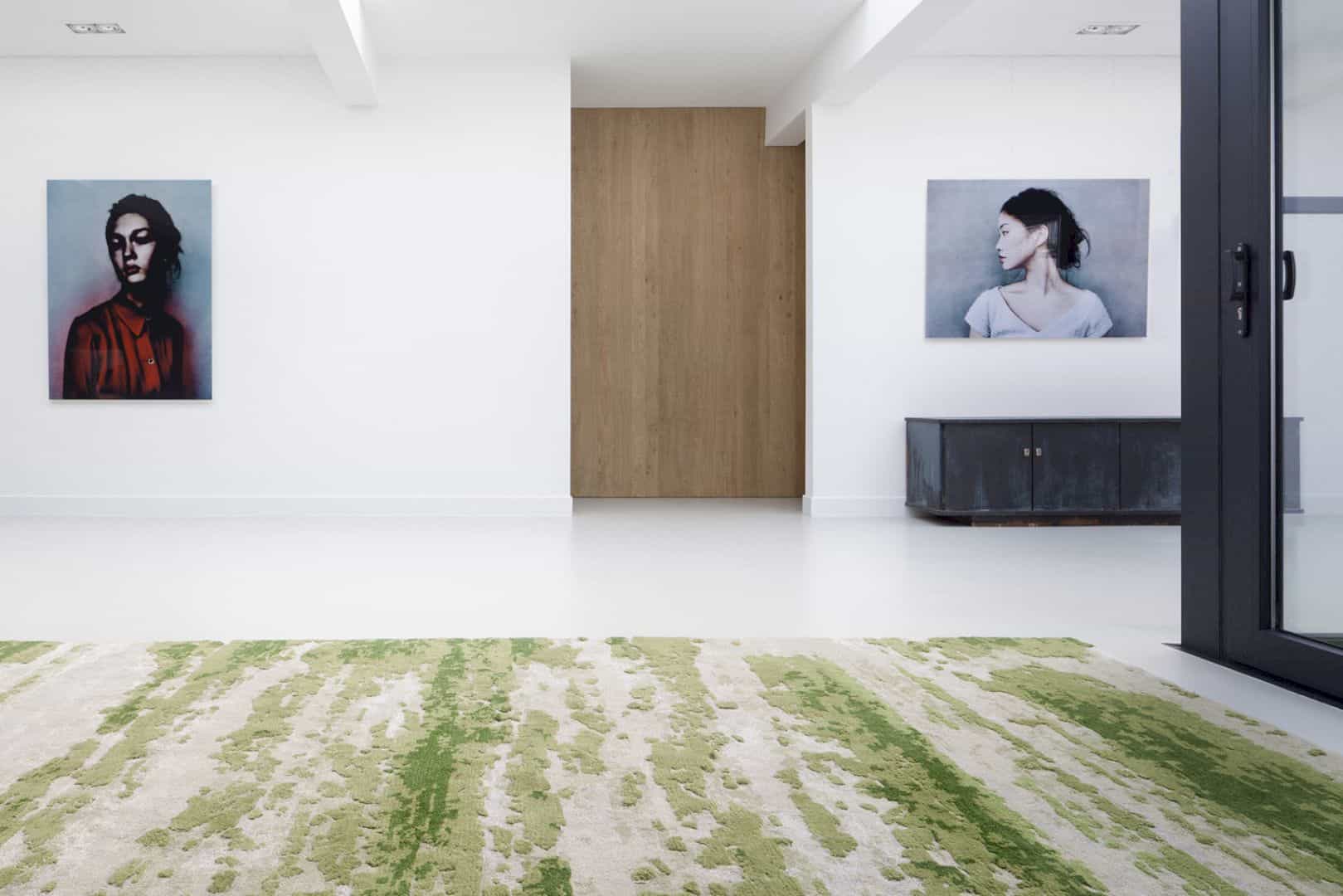
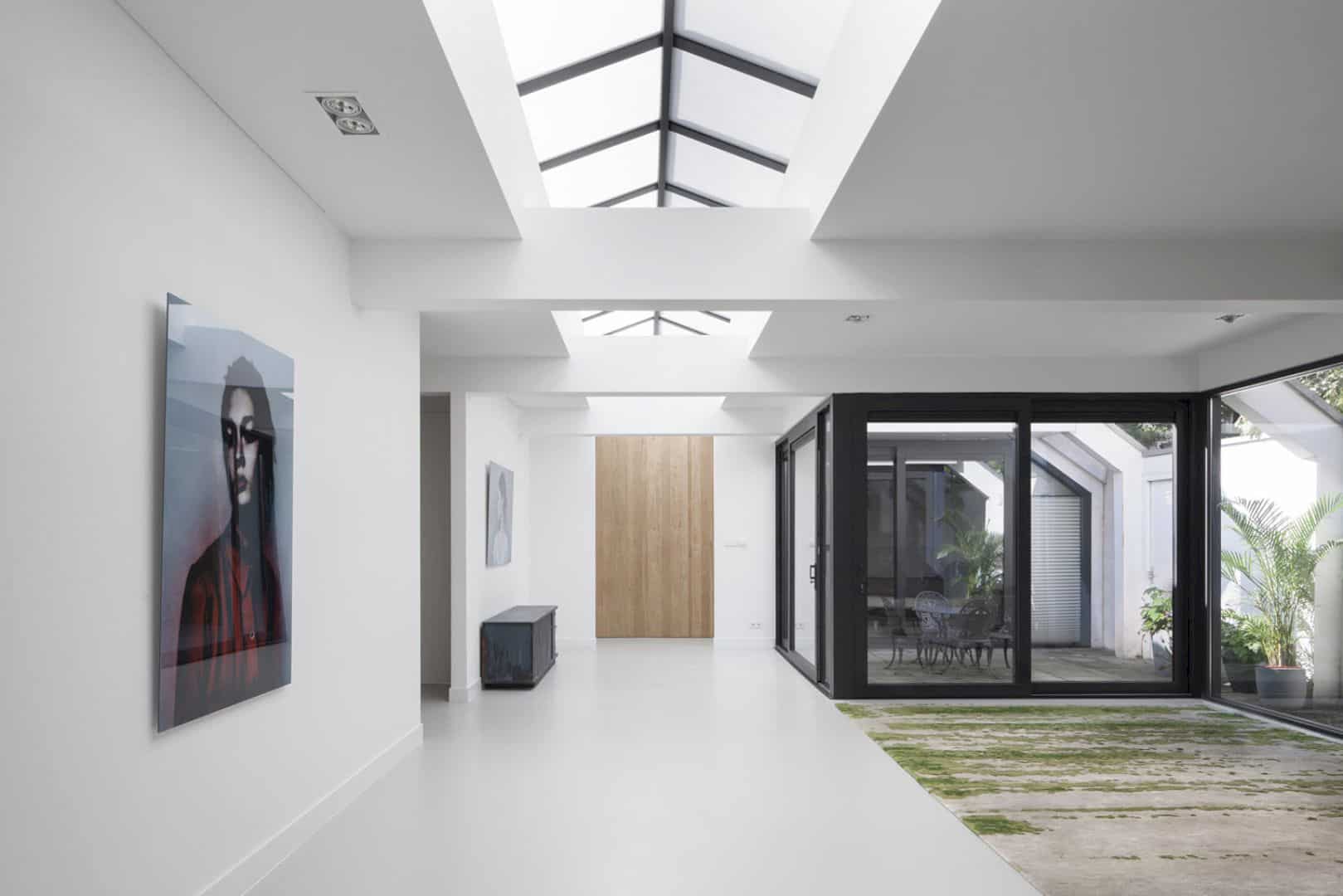
The modern interior is designed with a help of natural lights hat come through the windows on the roof. The architect wants to keep the materials and color in a simple and light style. The rough oak surfaces and stark white walls can contrast well, same with the grey cast floor and black surfaces for the modern touches.
Kitchen
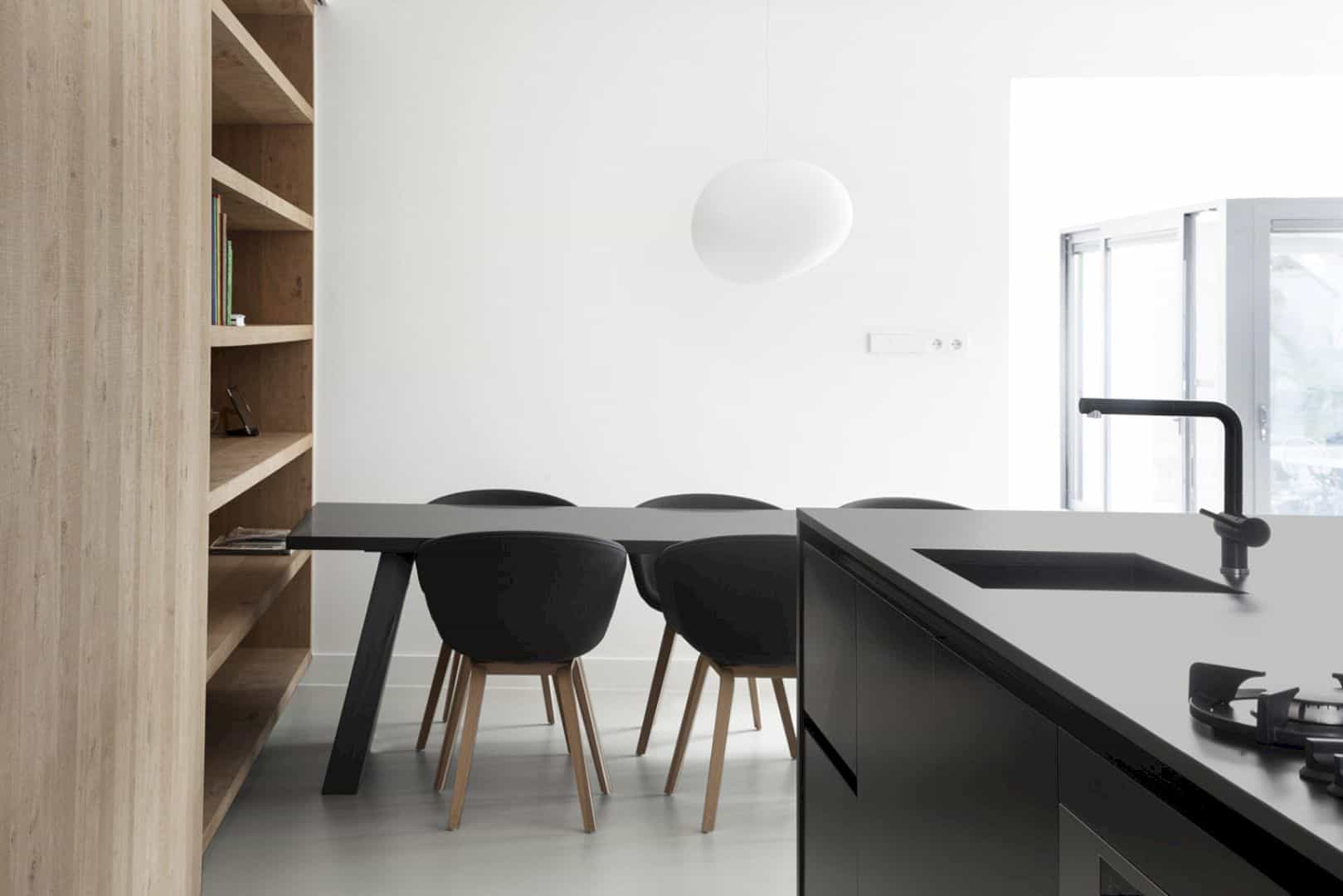
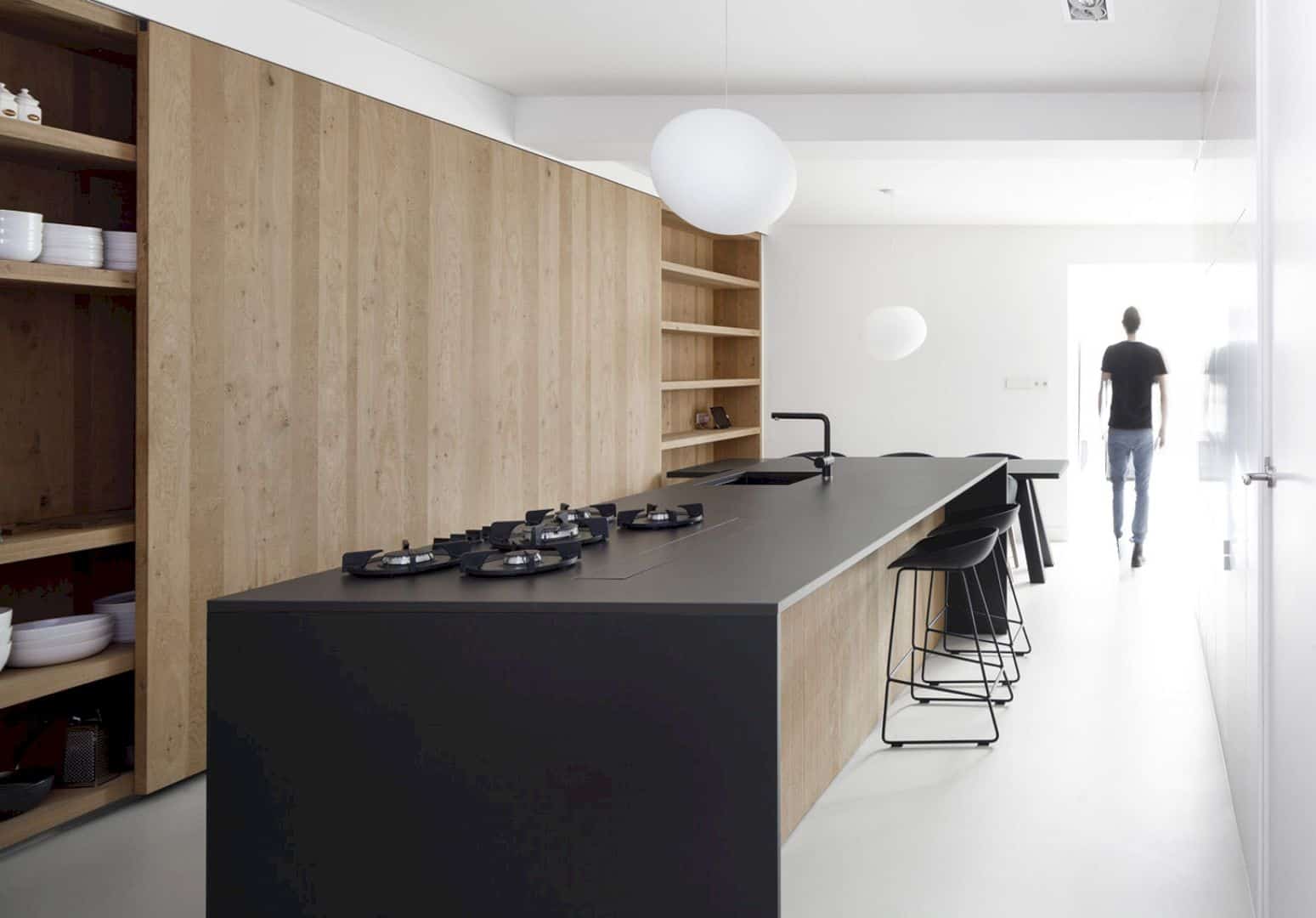
There is a large wooden sliding door in the custom designed kitchen. This door is used to cover the integrated storage of the kitchen. i29 Interior Architects also builds a black cooking island which can add more modern and elegant accent to the kitchen.
Furniture
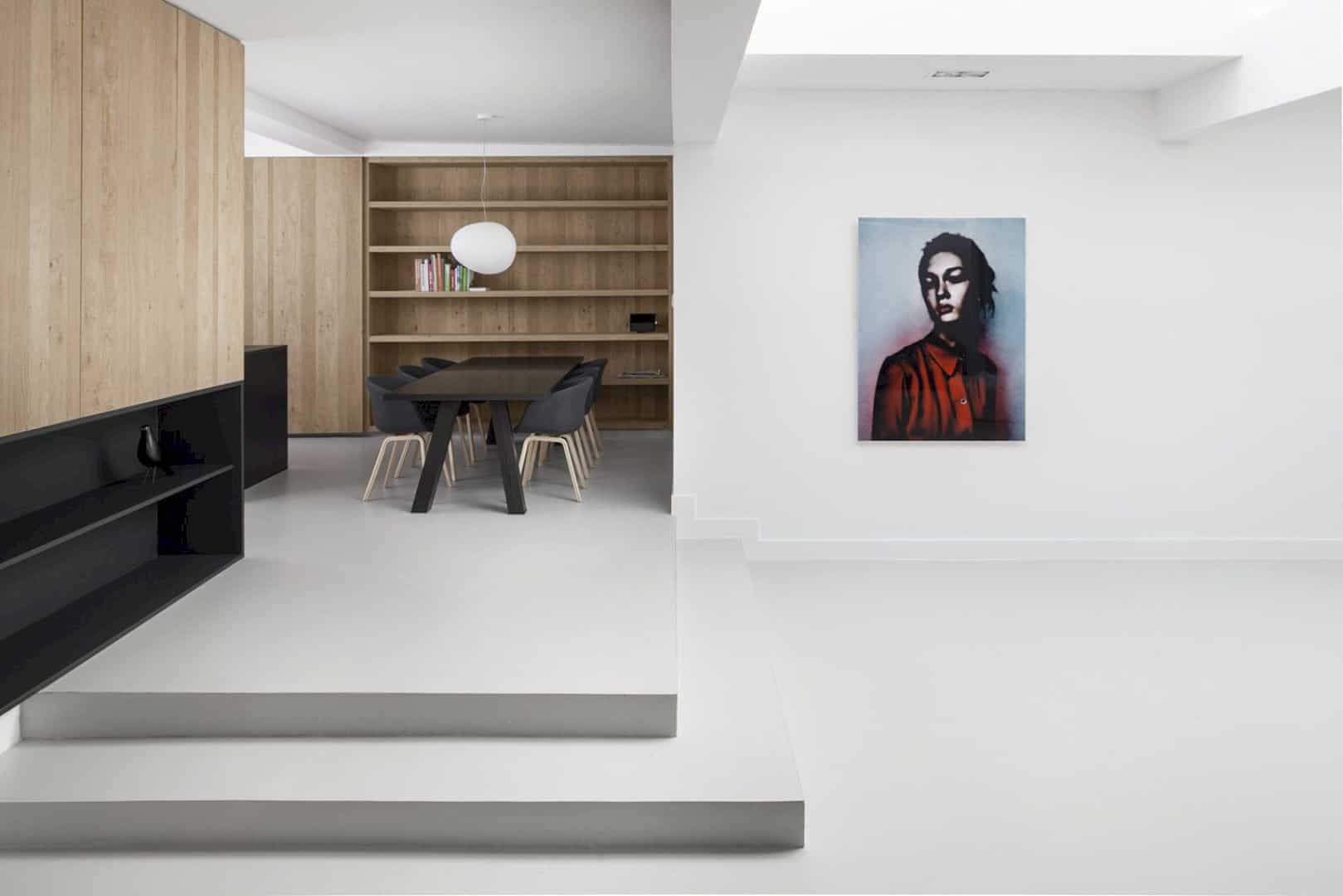
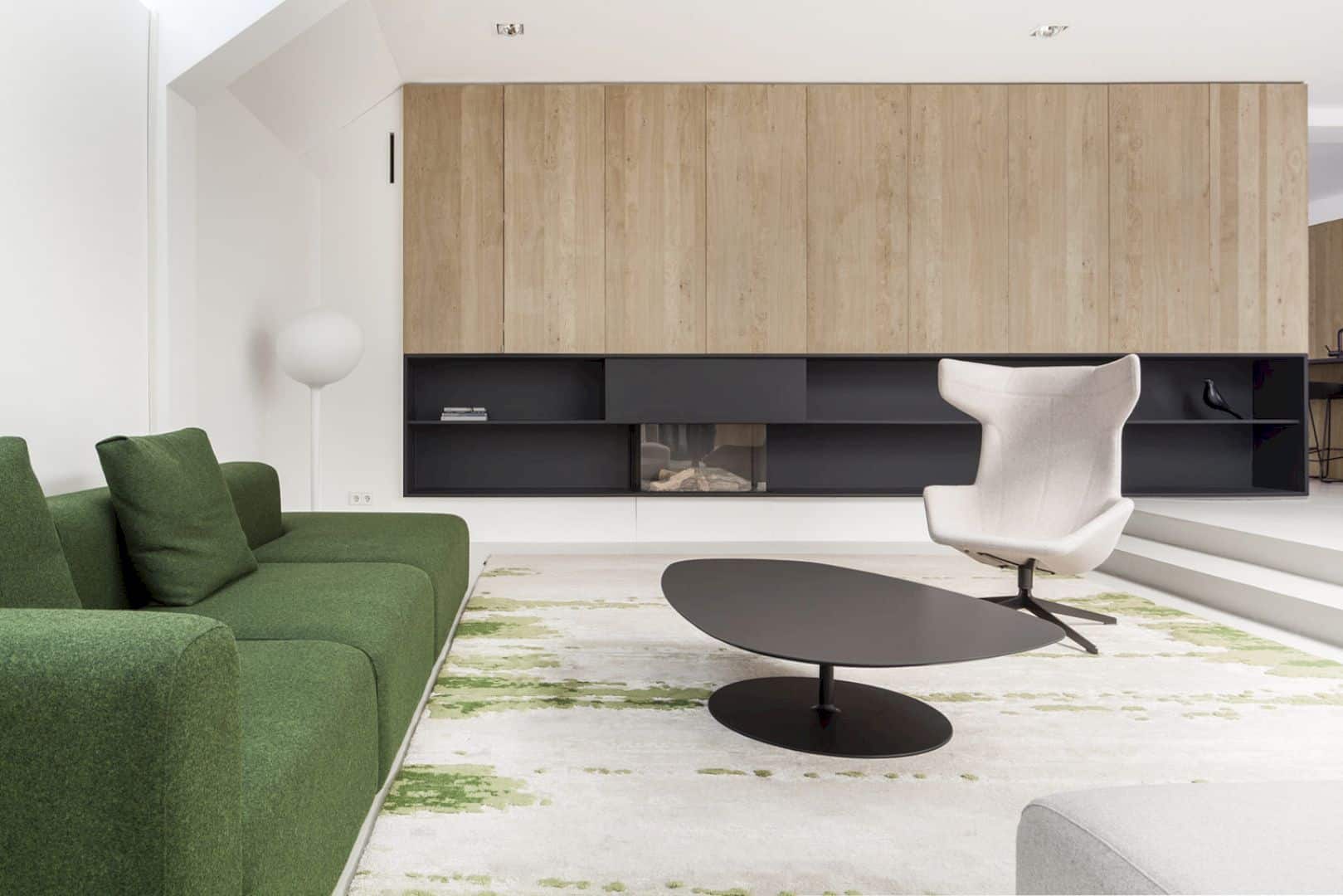
The fireplace and the built-in cabinets in this lofty garage are made with the same materials, creating a matched look to the modern interior design. Wooden walls with built-in doors can form a lovely entrance to the bathrooms and bedrooms.
Details
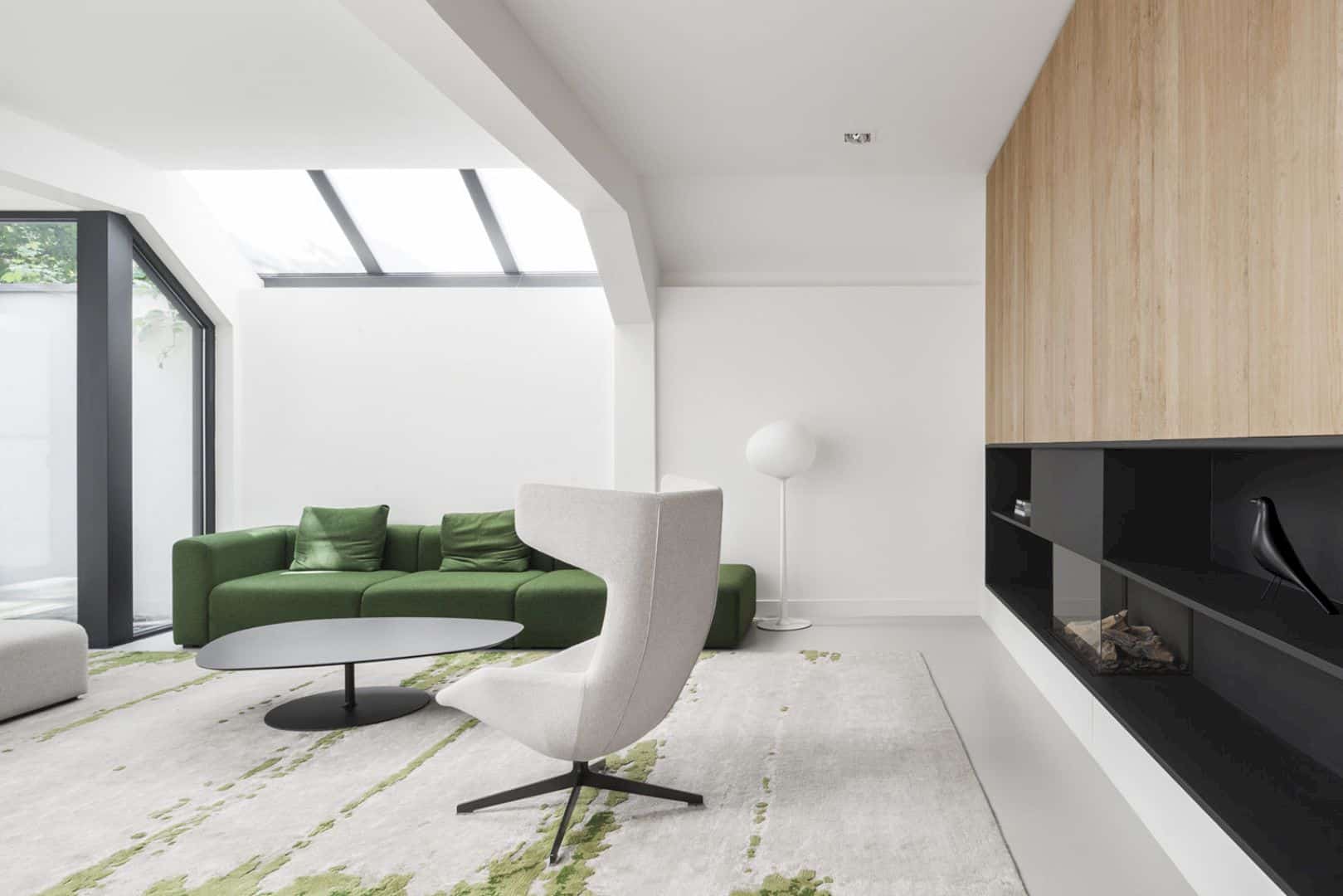
In order to get more natural light, the architect makes a patio between the master bedroom and the living room. They also design a natural mossy pattern with a hand-knotted carpet to connect the inside and outside area. The outdoor-indoor feeling can be added with the green sofa on the living room.
Via i29
Discover more from Futurist Architecture
Subscribe to get the latest posts sent to your email.

