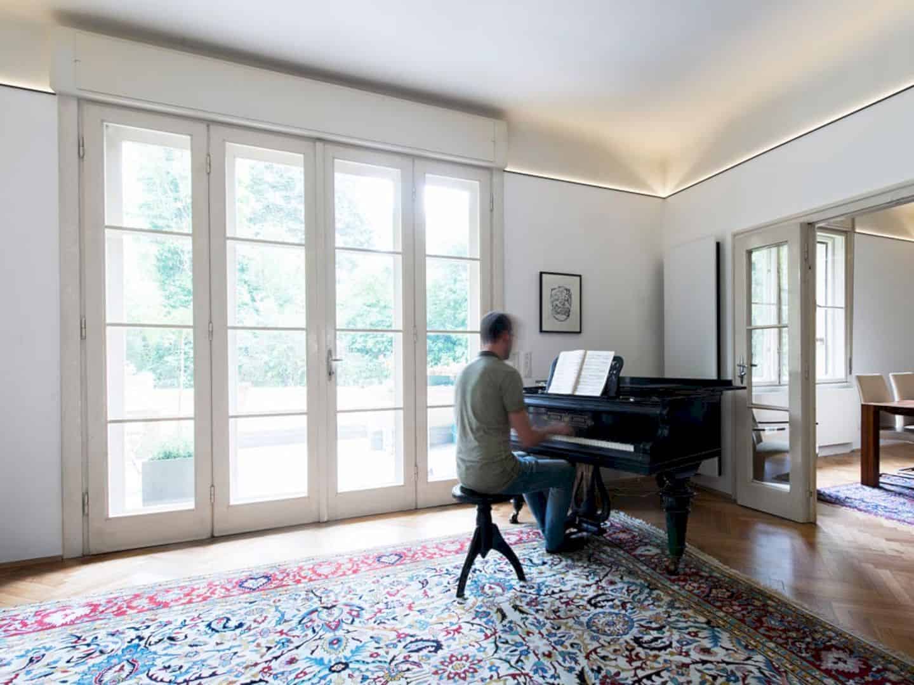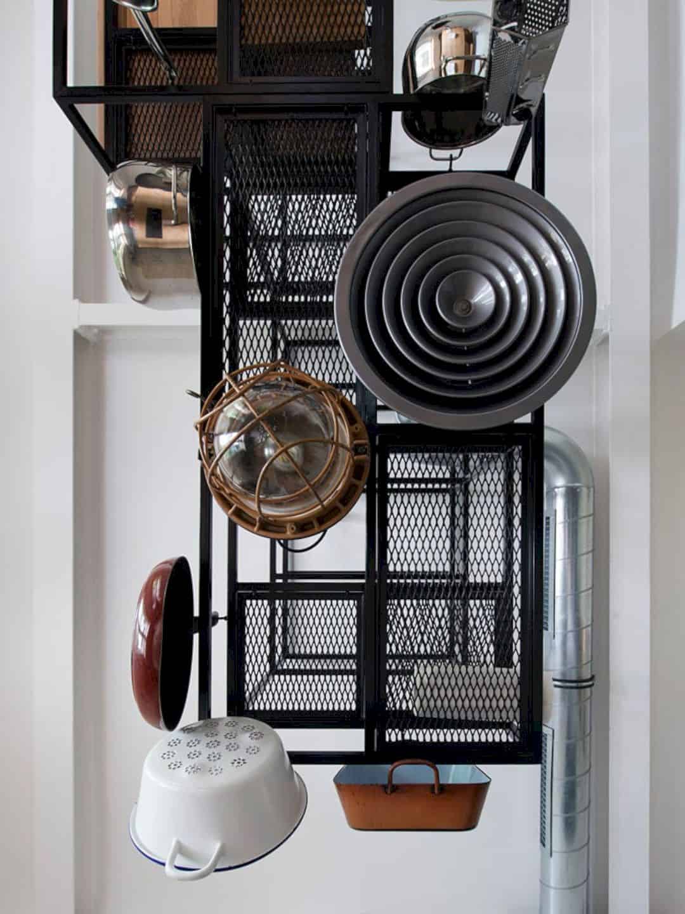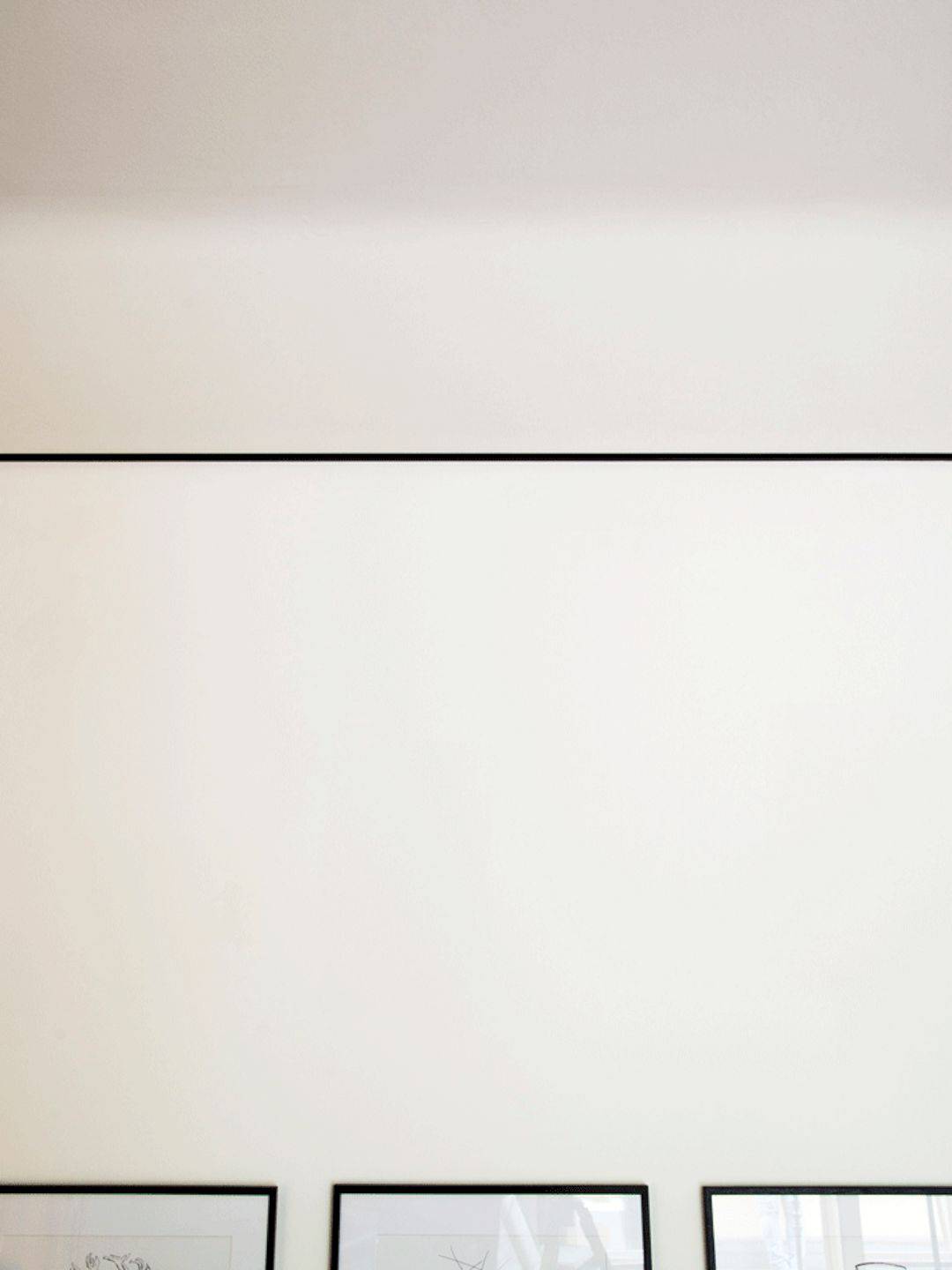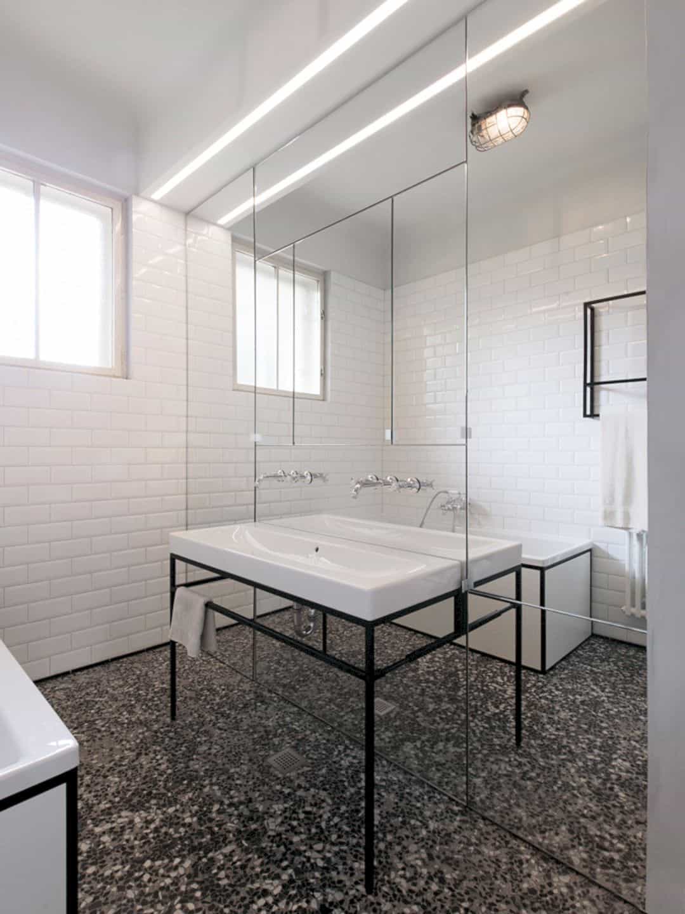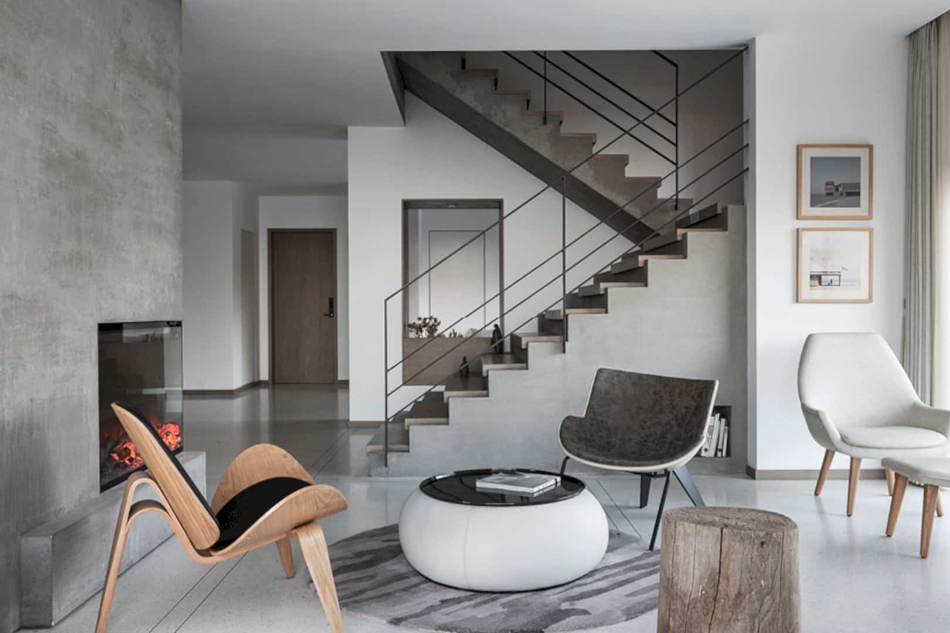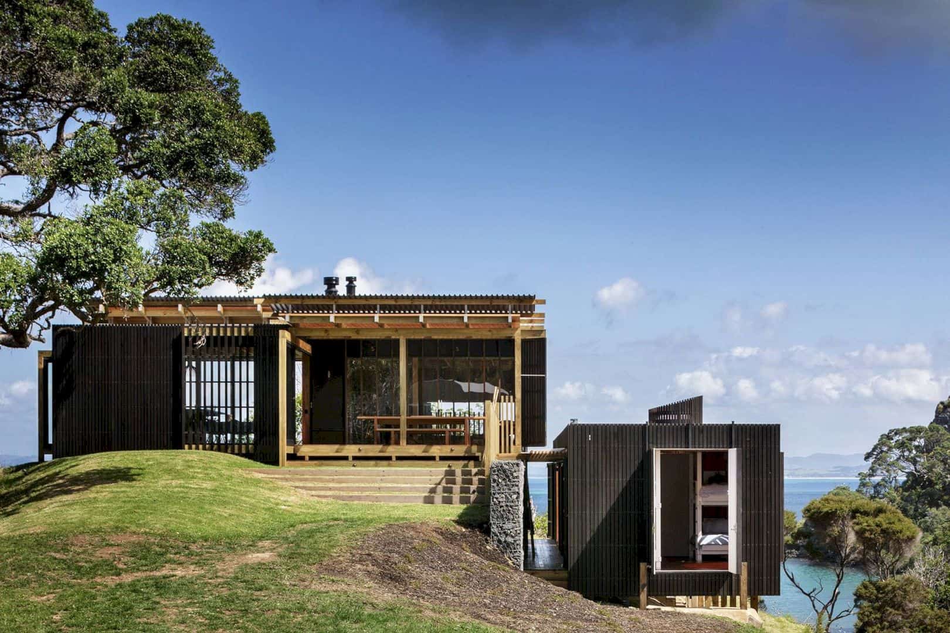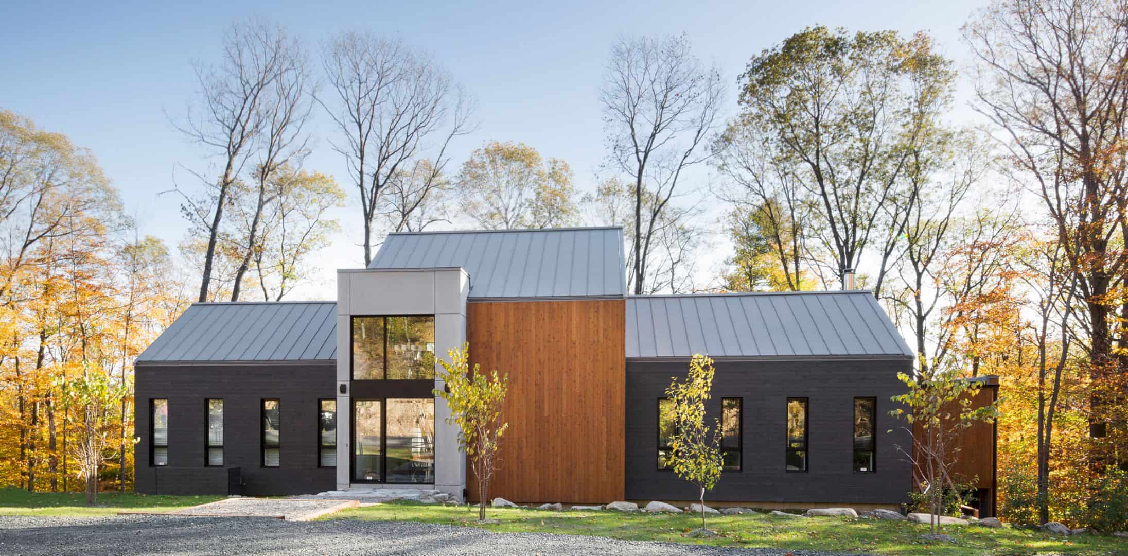Located in the west of Vienna, Austria, Apartment S is remodeling and refurbishment project by IFUB. The project is started in 2013 and finished in 2015, turning out an old building into a modern apartment in an Art Deco Villa, built in 1931. This apartment has a mezzanine floor that has been owned by the couple since 2013 and after the project, this apartment now offers maximum space-saving and soft white interiors.
Overview

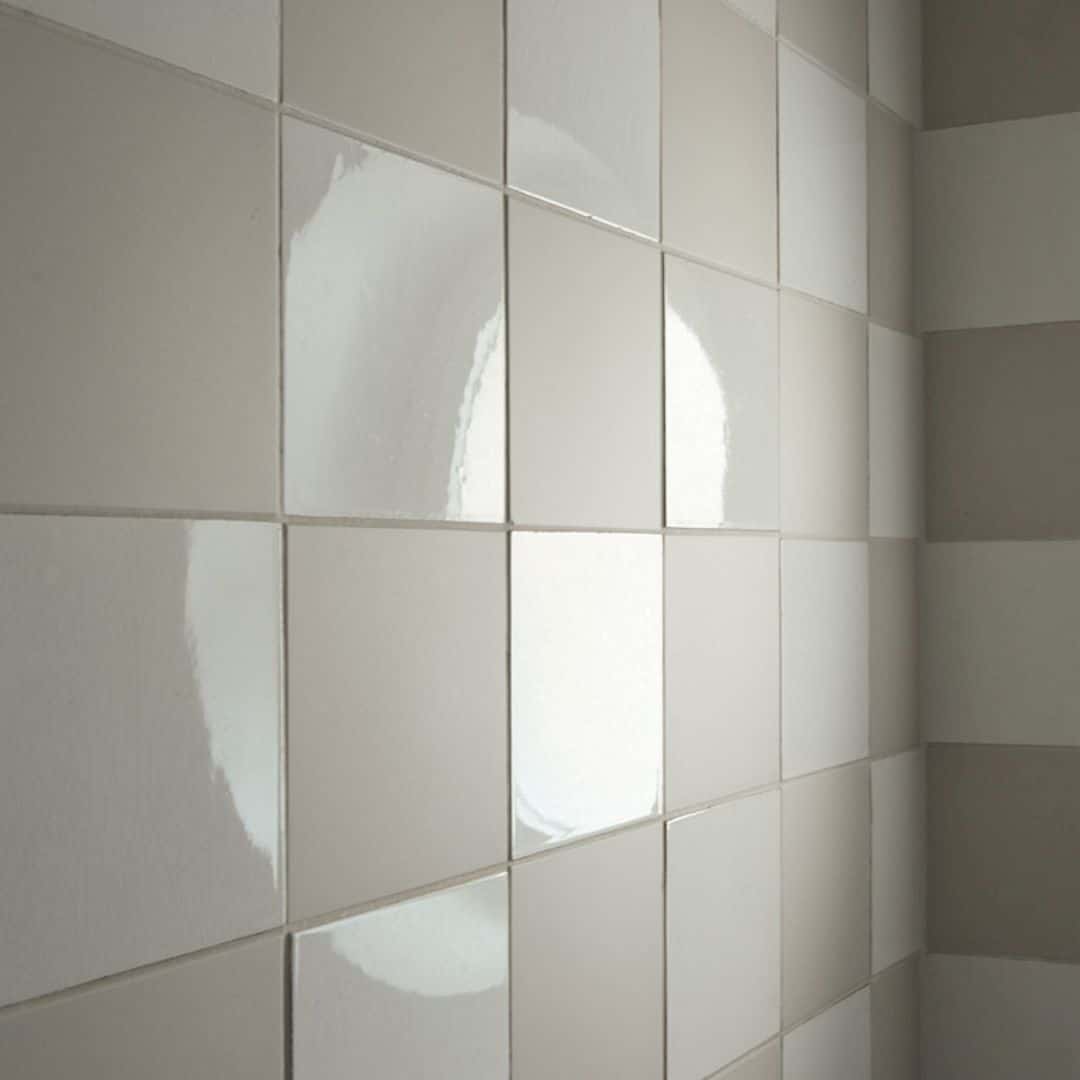

It is a special meaning for all people who live in Vienna because of the countless cooperative apartments for rents and also the three separate condominiums Art Deco Villa. The apartment itself was in a good but worn condition so the architect commissions to redesign it. A strong personal connection and childhood memories are also considered for this apartment design. While in terms of architecture and design, the builders put the keywords such as the Bonn Bundestag, the film “Metropolis”, and historical train compartments for the concept.
Design



The most important source of inspiration in this project is the apartment itself. The bathrooms and old toilets are optimized and renewed but the tiles are saved while elsewhere are reinstalled. The old charm in the old kitchen is preserved by maintaining the fitted wardrobes and original furniture and restoring the old flooring look.
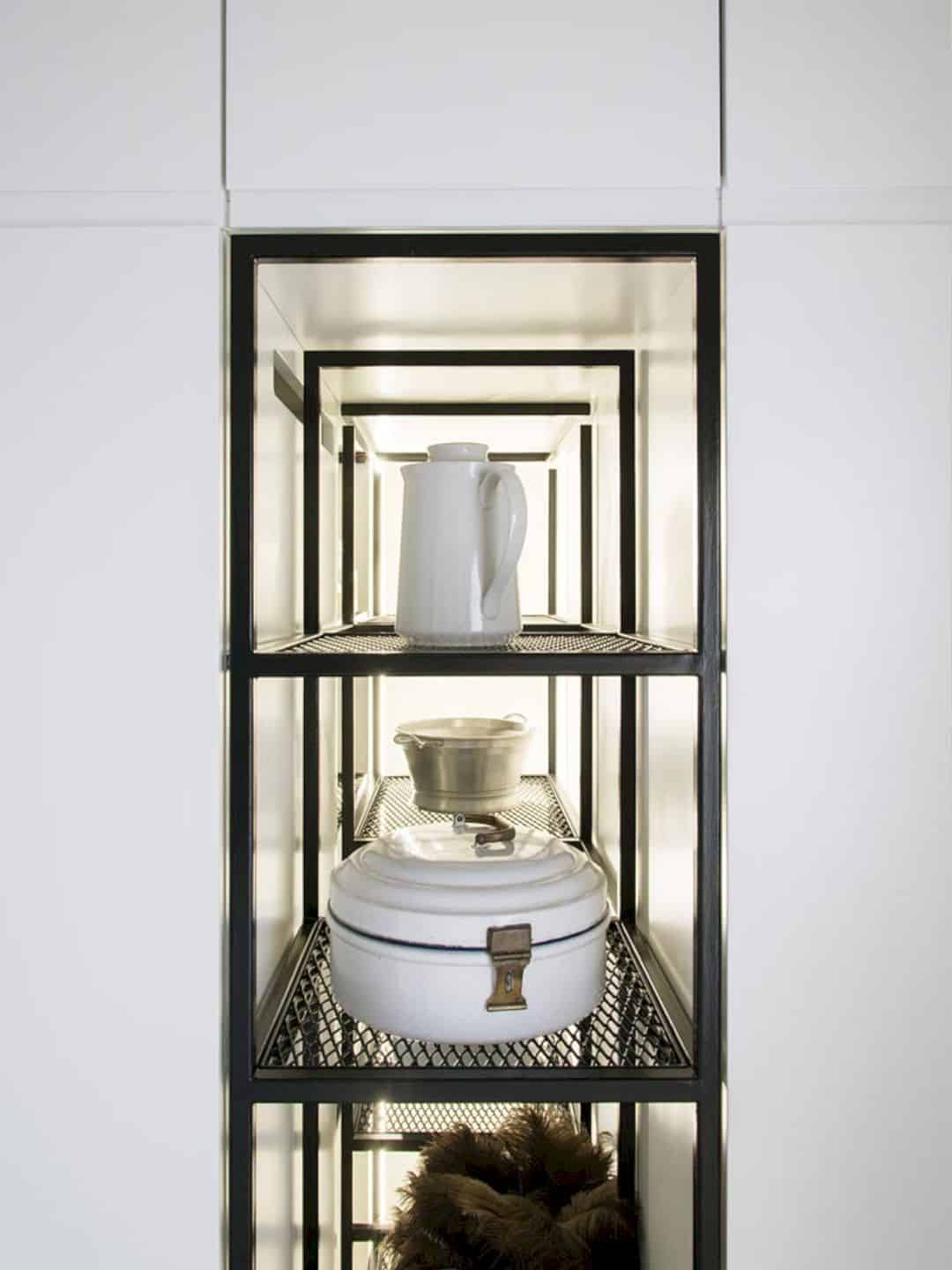

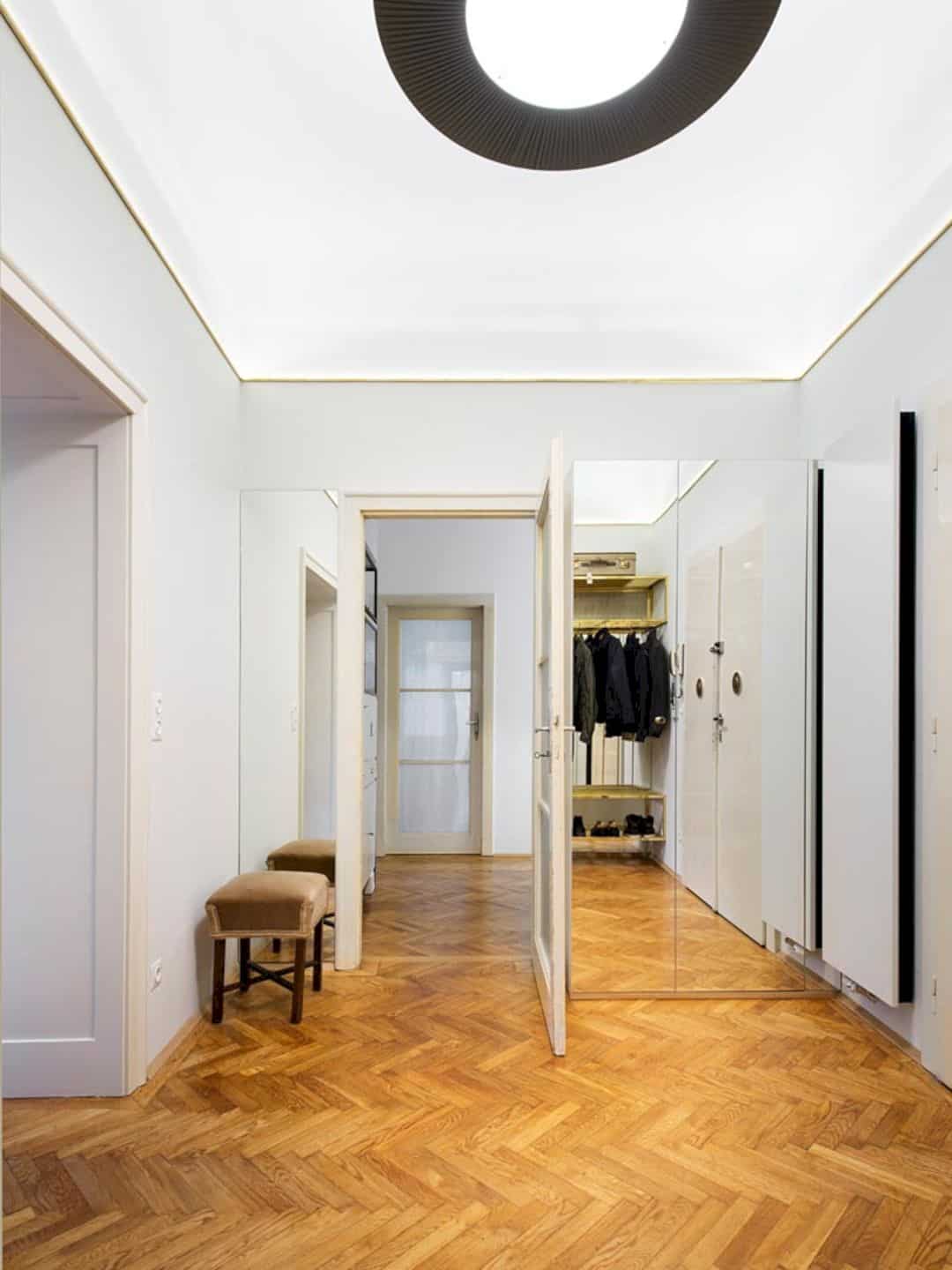
The entrance area of the apartment is made in simple measures without major modifications. It has light gray walls with the white illuminated ceiling while the graphic enlightenment is provided by the astonished look of the entrance ceiling. In the built-in furniture, the property of the family becomes one old kitchen cupboard in the kitchen.
Details



The details of the apartment also include the furniture inside such as the pharmacy cabinet. This cabinet is a symbiosis of presentation shelf and storage space that draws attention. The kitchen island becomes the new heart of the apartment and the merging between the former staff room and old kitchen offers a space to sit, meet, eat, and cook.


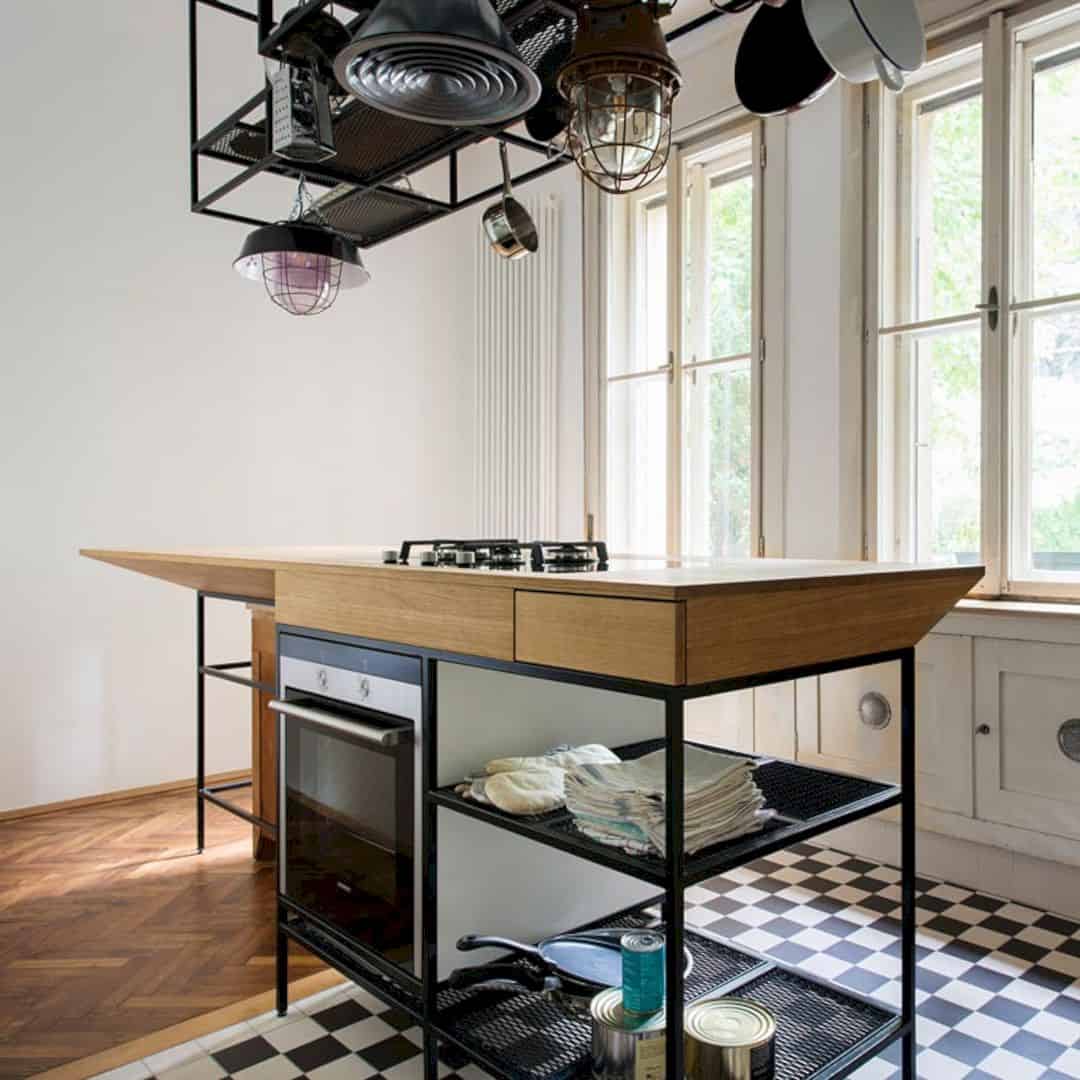
The checkboard tiles in the kitchen are replaced and newly underfloor heating is installed. There is also a black painted over the kitchen island with a hanging shelf made of steel and storage grids. The harmonious look of new and old can be found in the view towards the dining room and for the big bathroom, the existing door is preserved based on the client’s request. This bathroom is designed by following the same concepts as the kitchen.
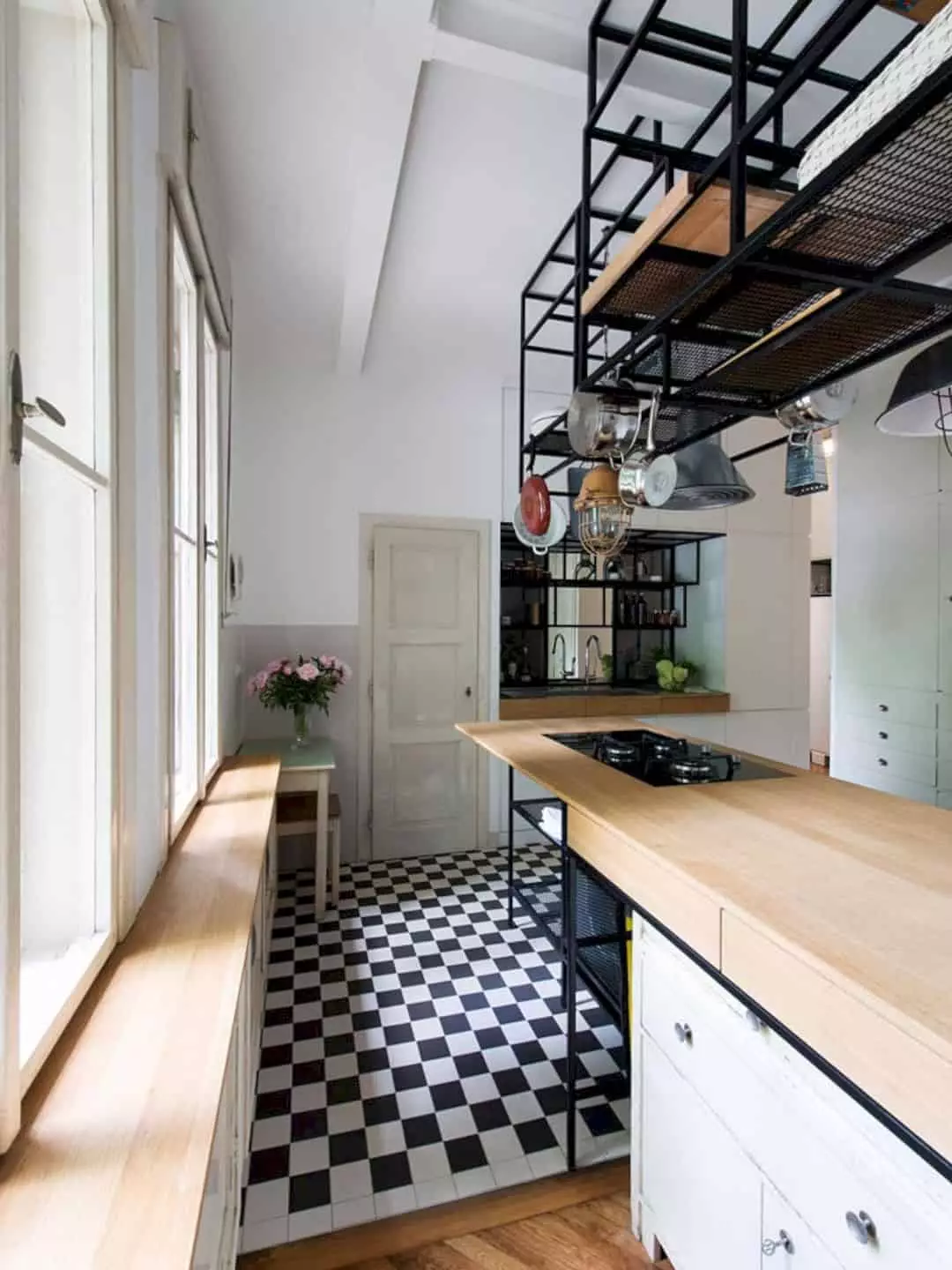


The old bathroom and old kitchen are cleaned and removed in the shower alcove, and the old tiles with new tiles are combined to create a checkerboard pattern. There is a new fireplace in this apartment, integrated into the design concept in the living room. With the combination of the design, materials, and concept, this apartment can provide an exciting environment between the future and the past for the client.
Project Gallery
Photographer: Sorin Morar
Discover more from Futurist Architecture
Subscribe to get the latest posts sent to your email.
