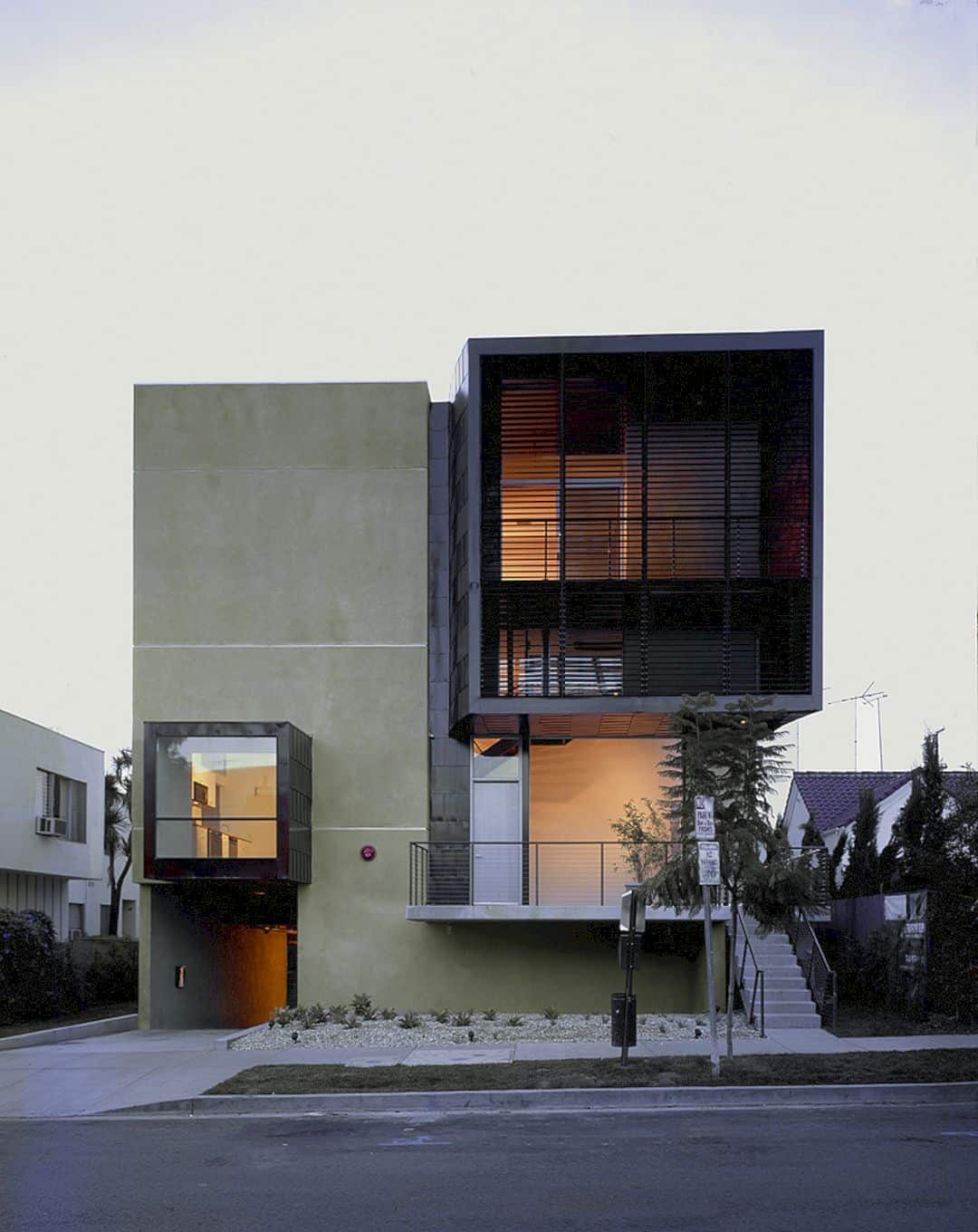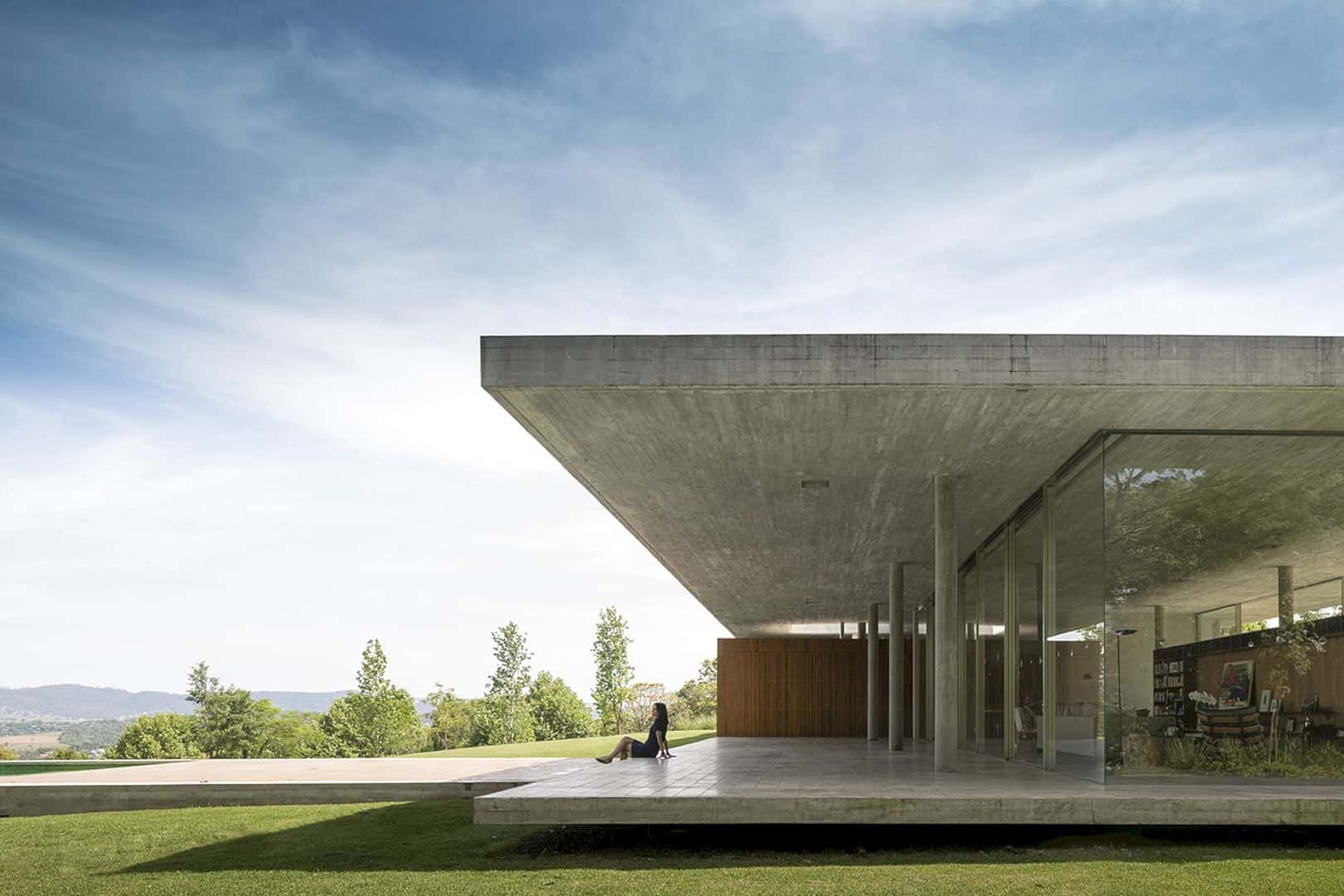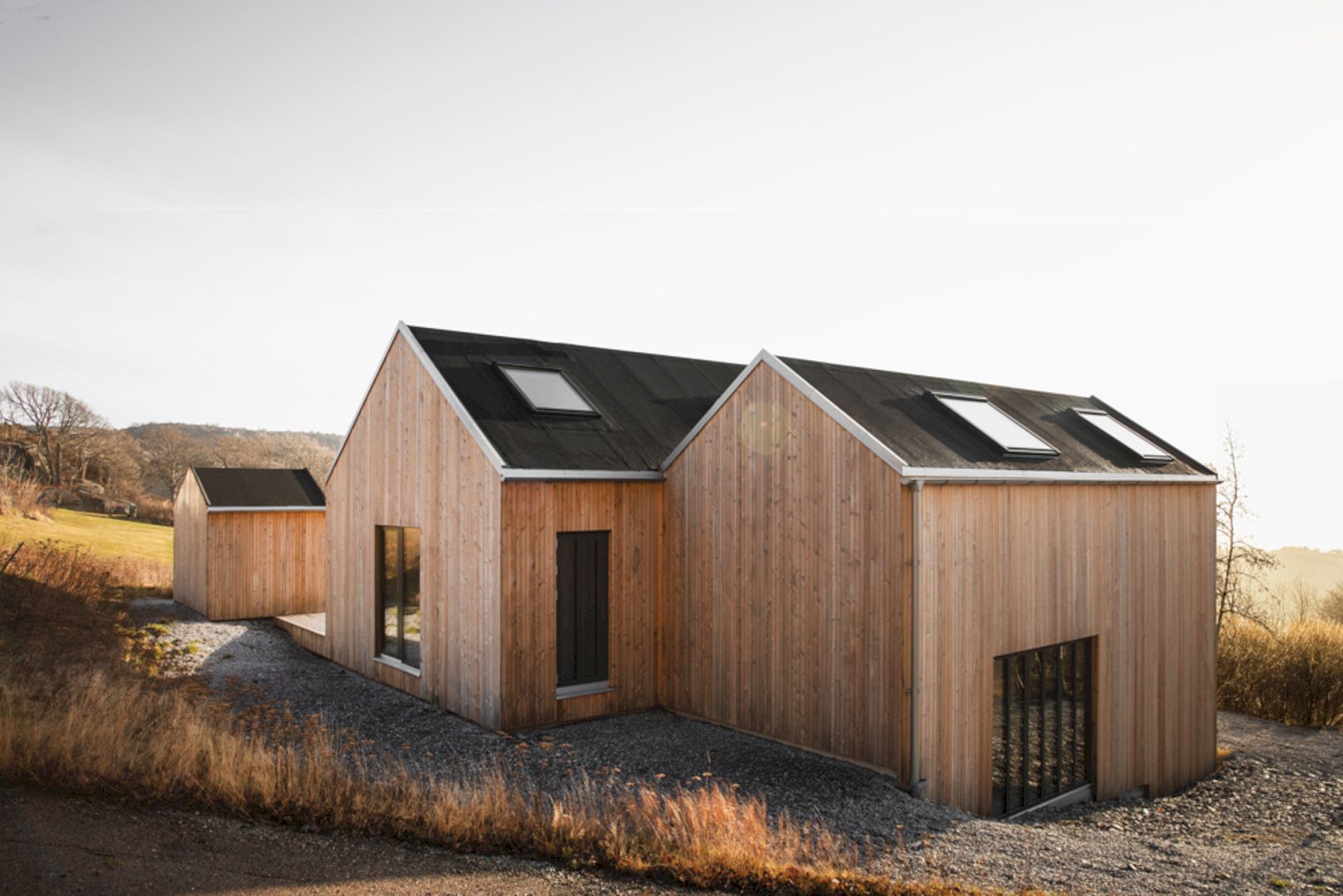The Windsor Place Rowhouse was renovated by Baker Freeman Design Office. The scope of renovation included the development of transformative insertions which can be seen through the existing building fabric. Meanwhile, the residence is a Brooklyn rowhouse occupied by a family of four.
The Renovation
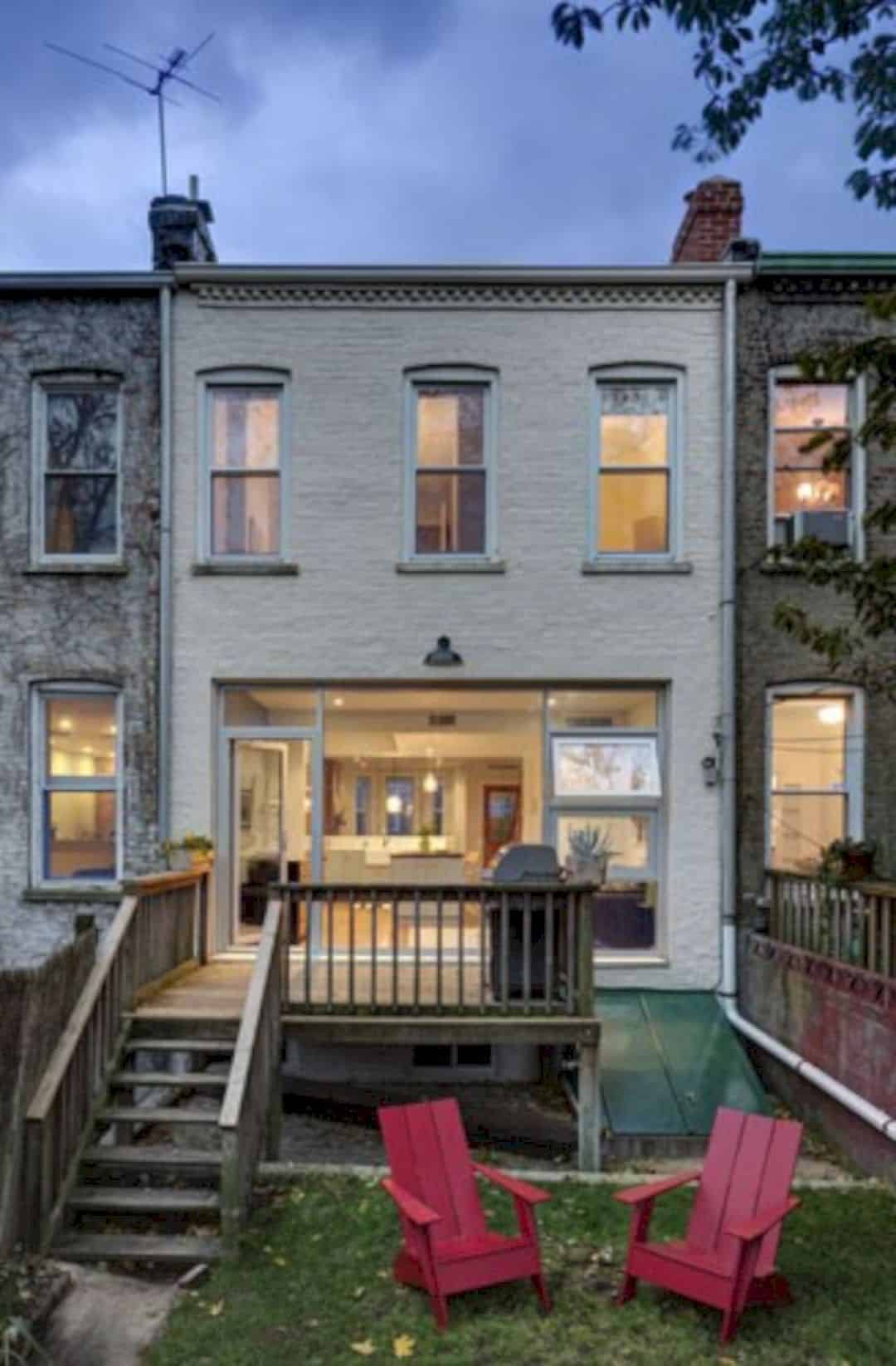
The first stage of the project involved slicing out all interior partitions and cutting out the rear façade to establish a large room that would bring light deep within the house’s interior.
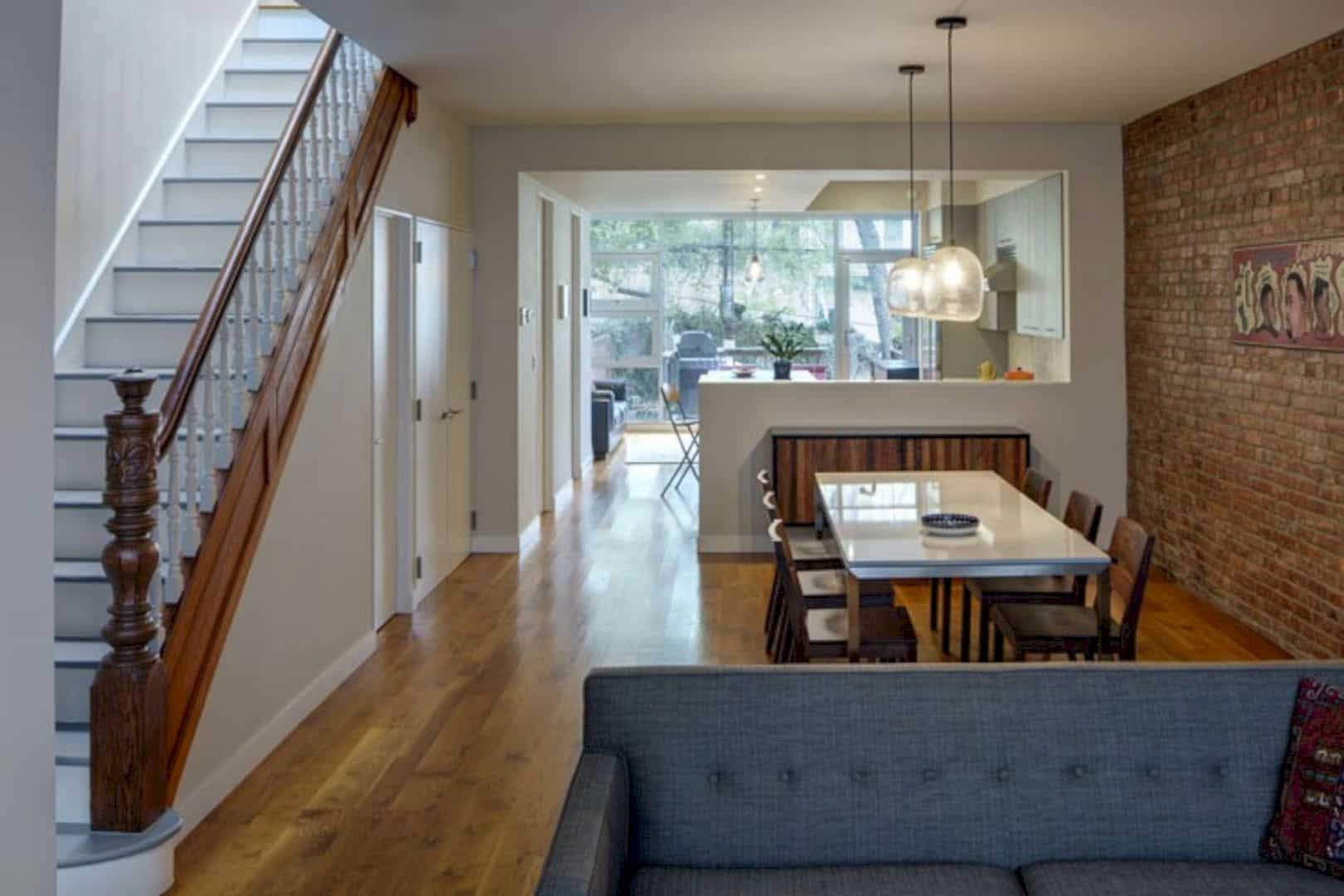
Focused on the first floor, the designing firm extended it and subdivided into four main spaces; living room, family room, dining room, and kitchen. The living room was set at the front and circumscribed by the bay window façade and entry vestibule.
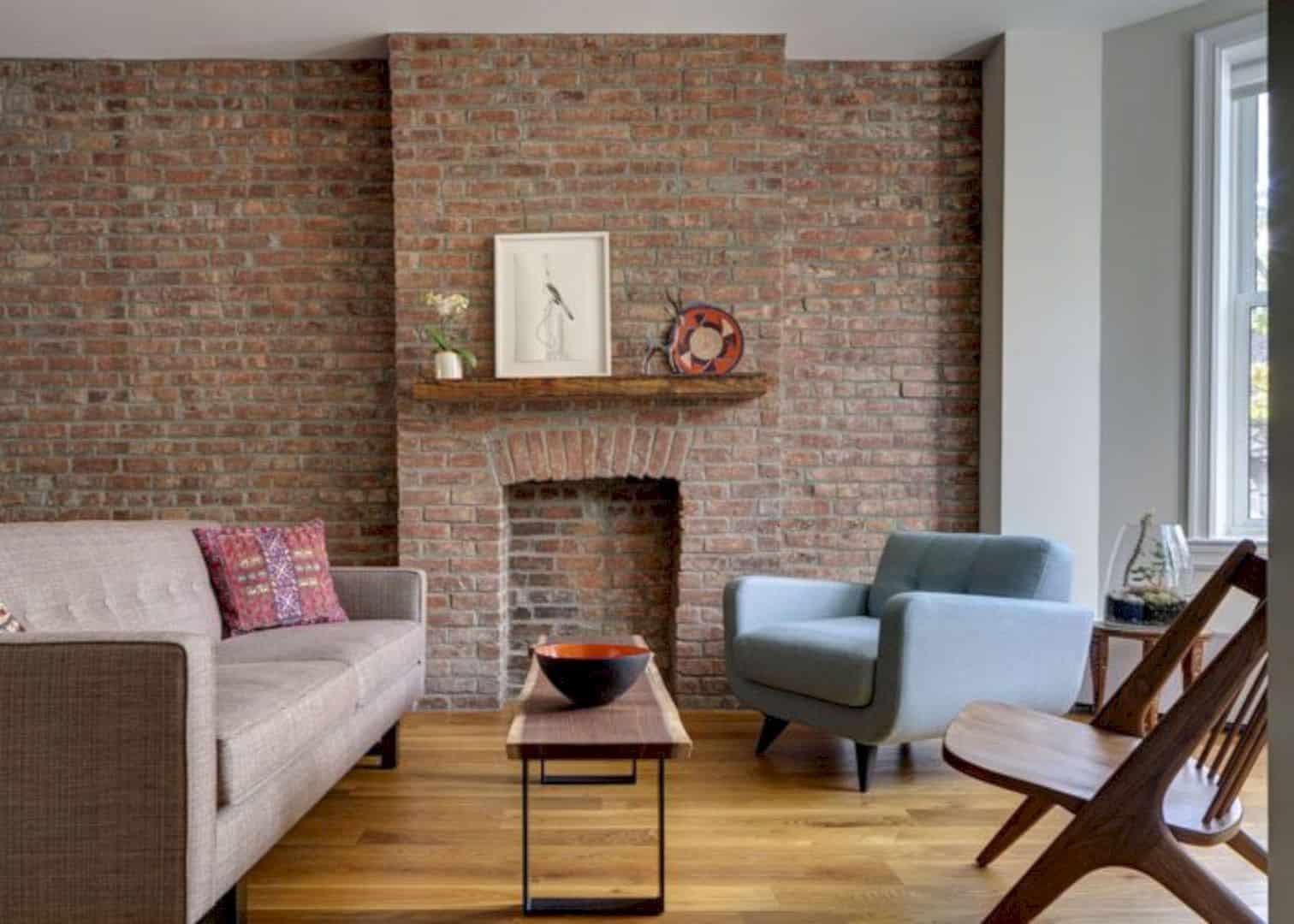
The room was also oriented toward the brick heart which was uncovered during the demolishment.
A Sunny Family Room
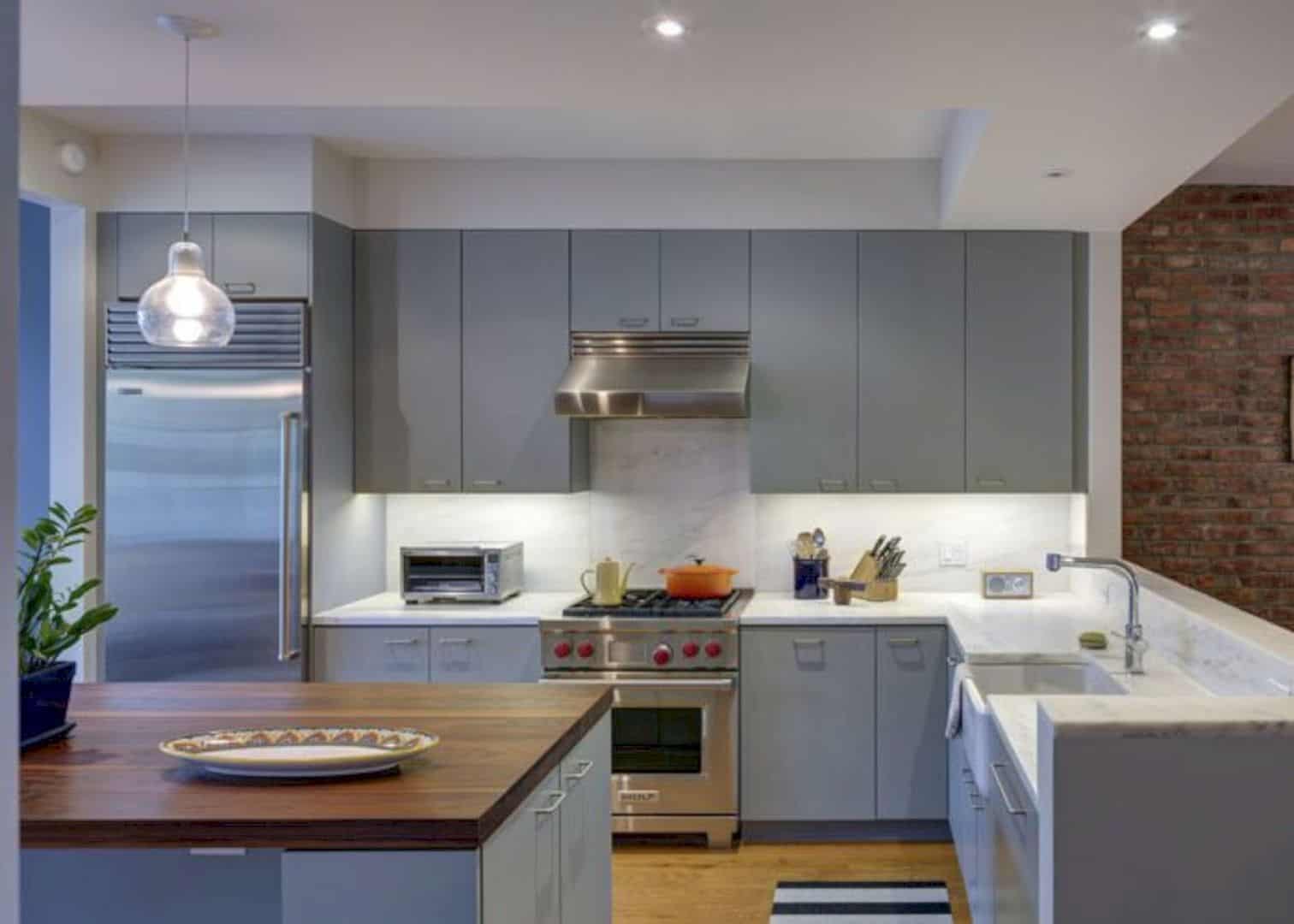
In order to create a sunny family room, the kitchen was pulled away from the rear façade.
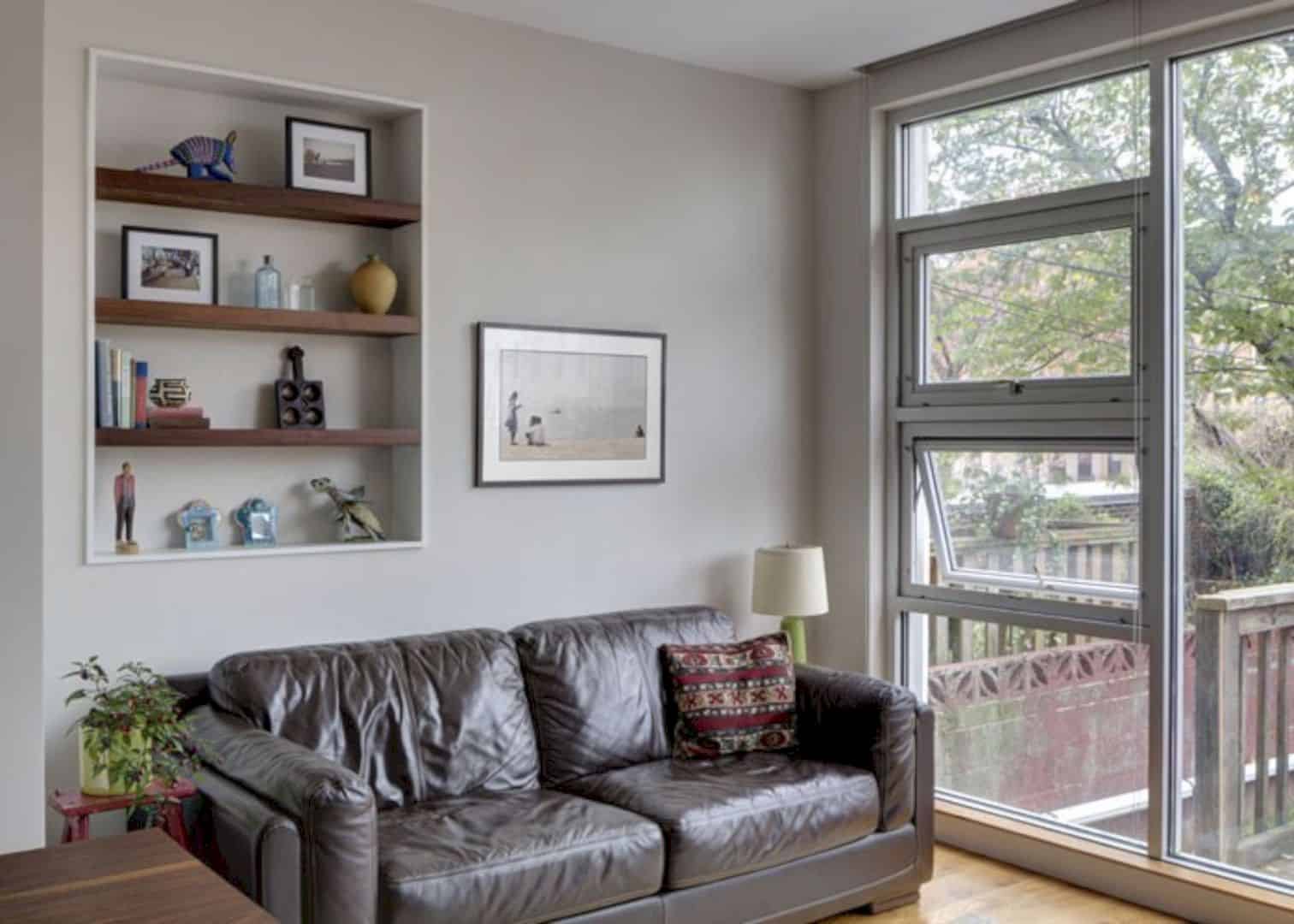
The family room was arranged to overlook the backyard through the full glass wall that can be opened or closed as needed.
Upstairs Arrangement
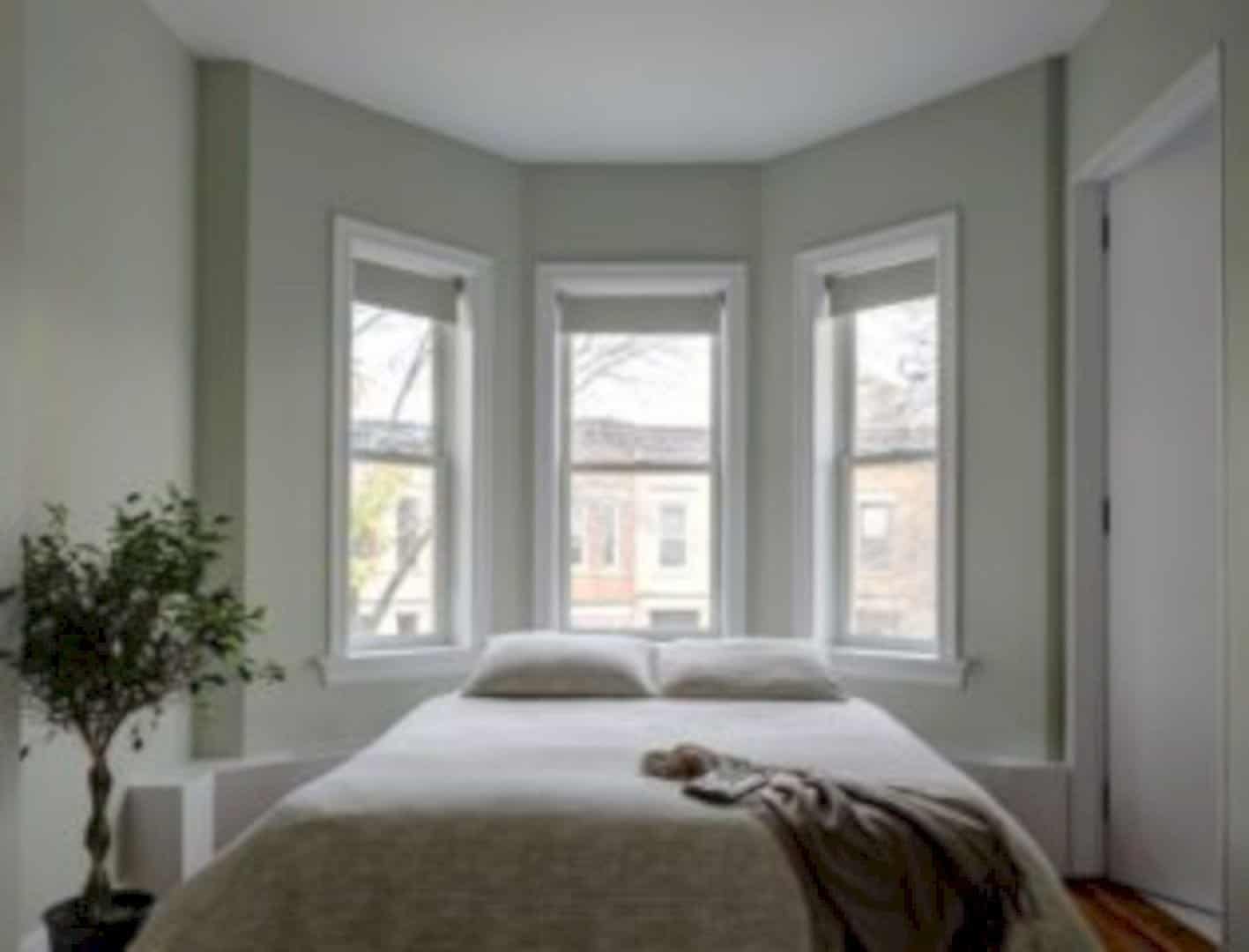
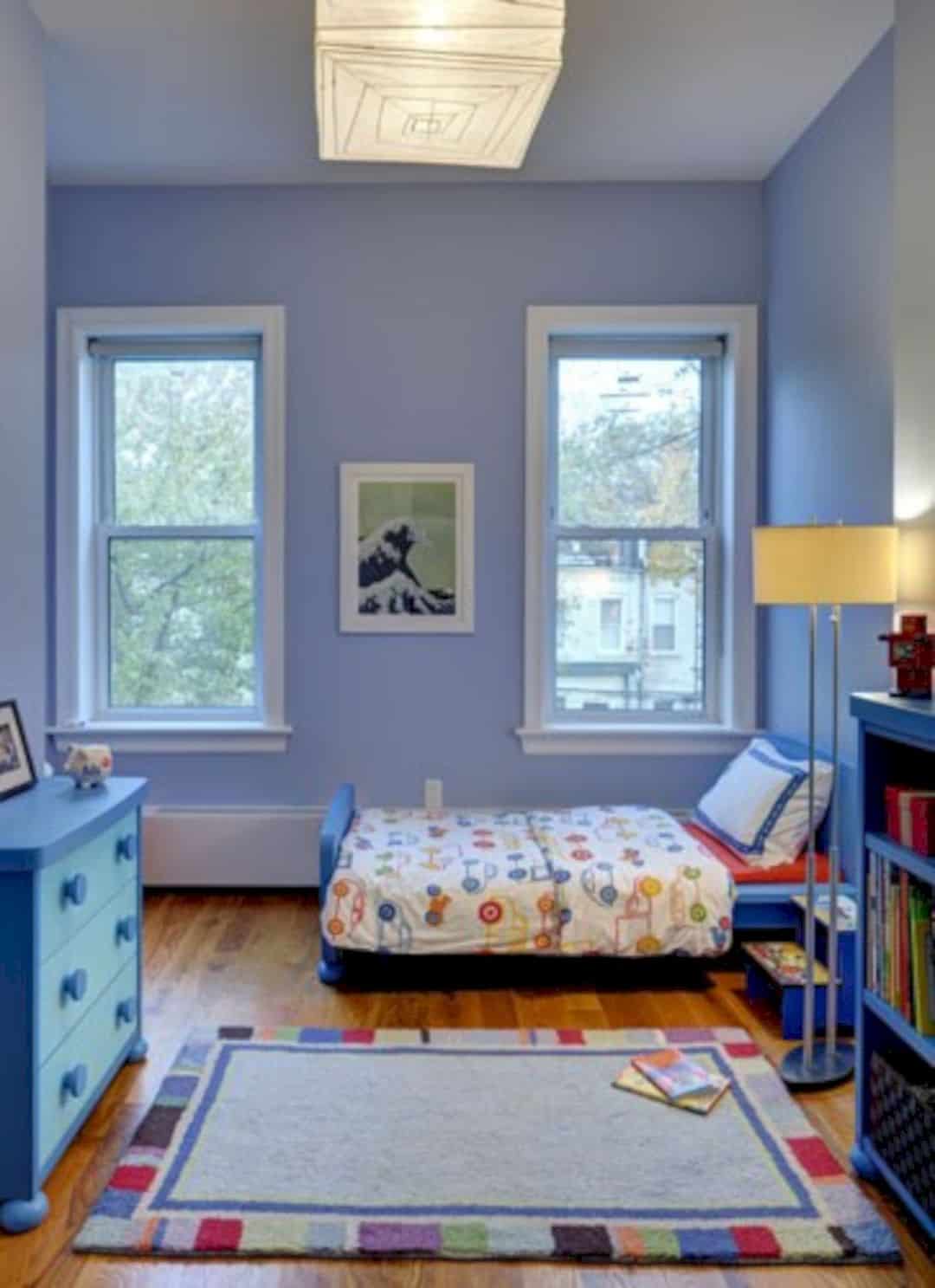
On the second floor, there are the master bedroom and kids’ rooms as well as two bathrooms.
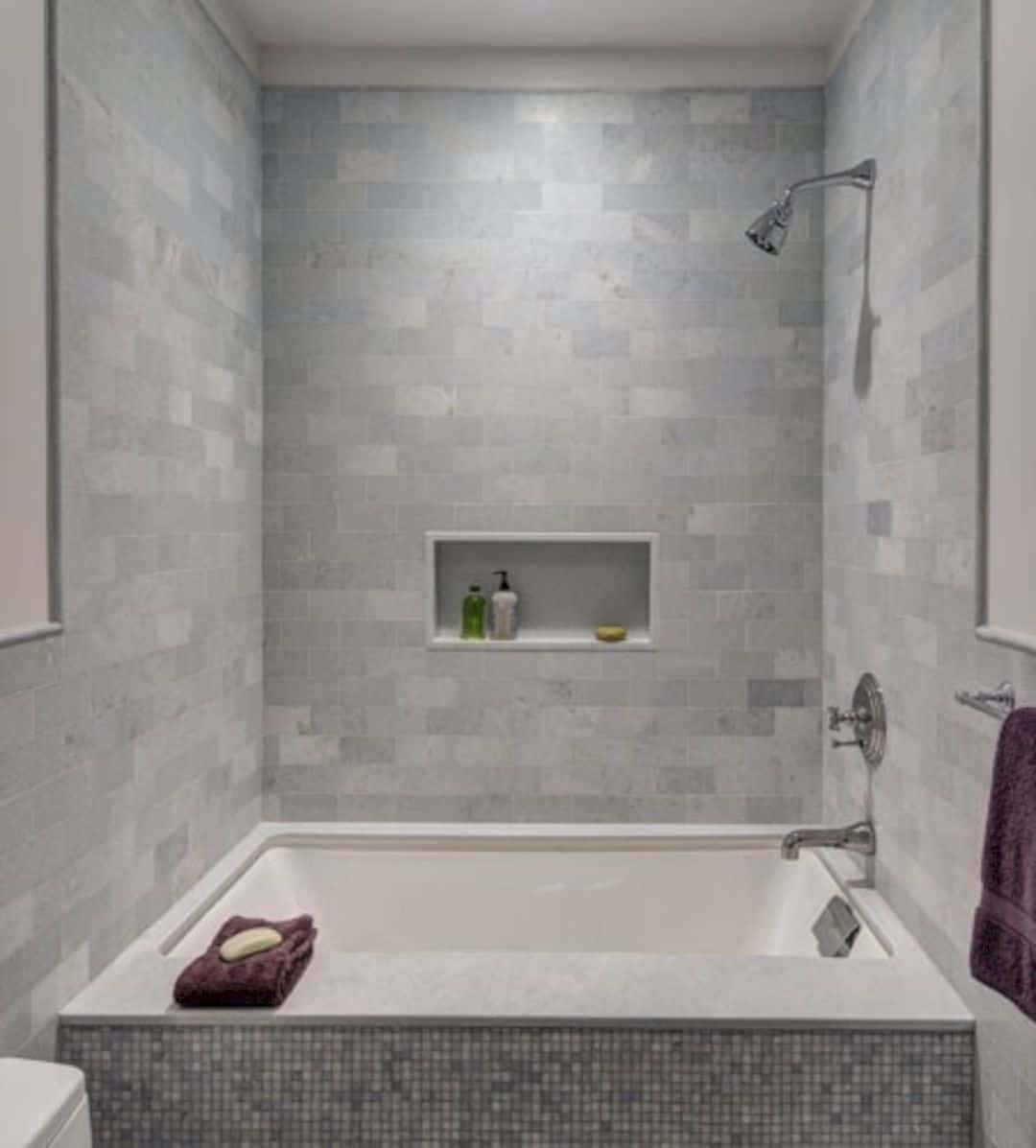
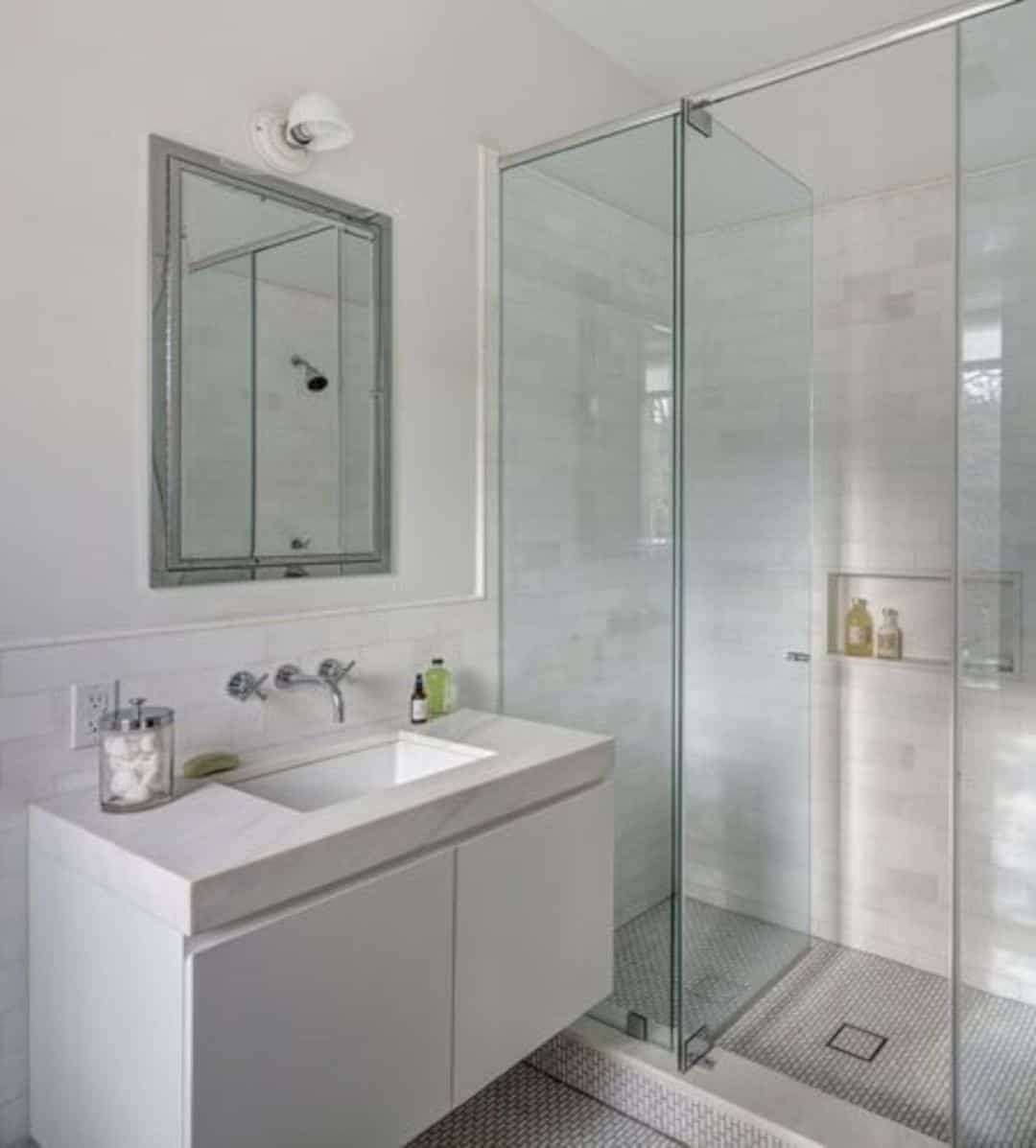
One of the two bathrooms upstairs come with glass enclosed shower while the other is with a tub.
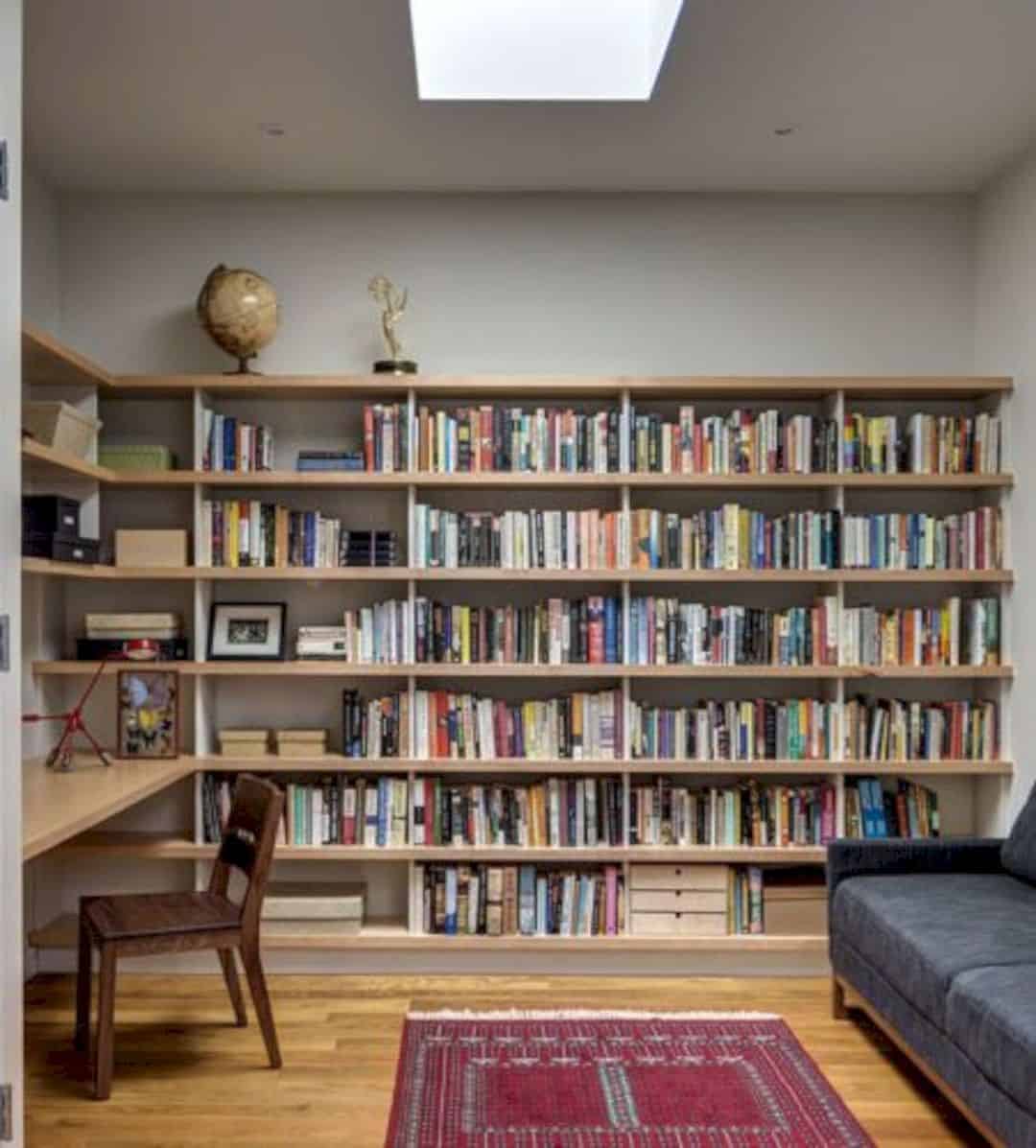
A book-lined study separates the kids’ room from the master suite, opening out into the central hallway that can be accessed via double doors.
The Basement
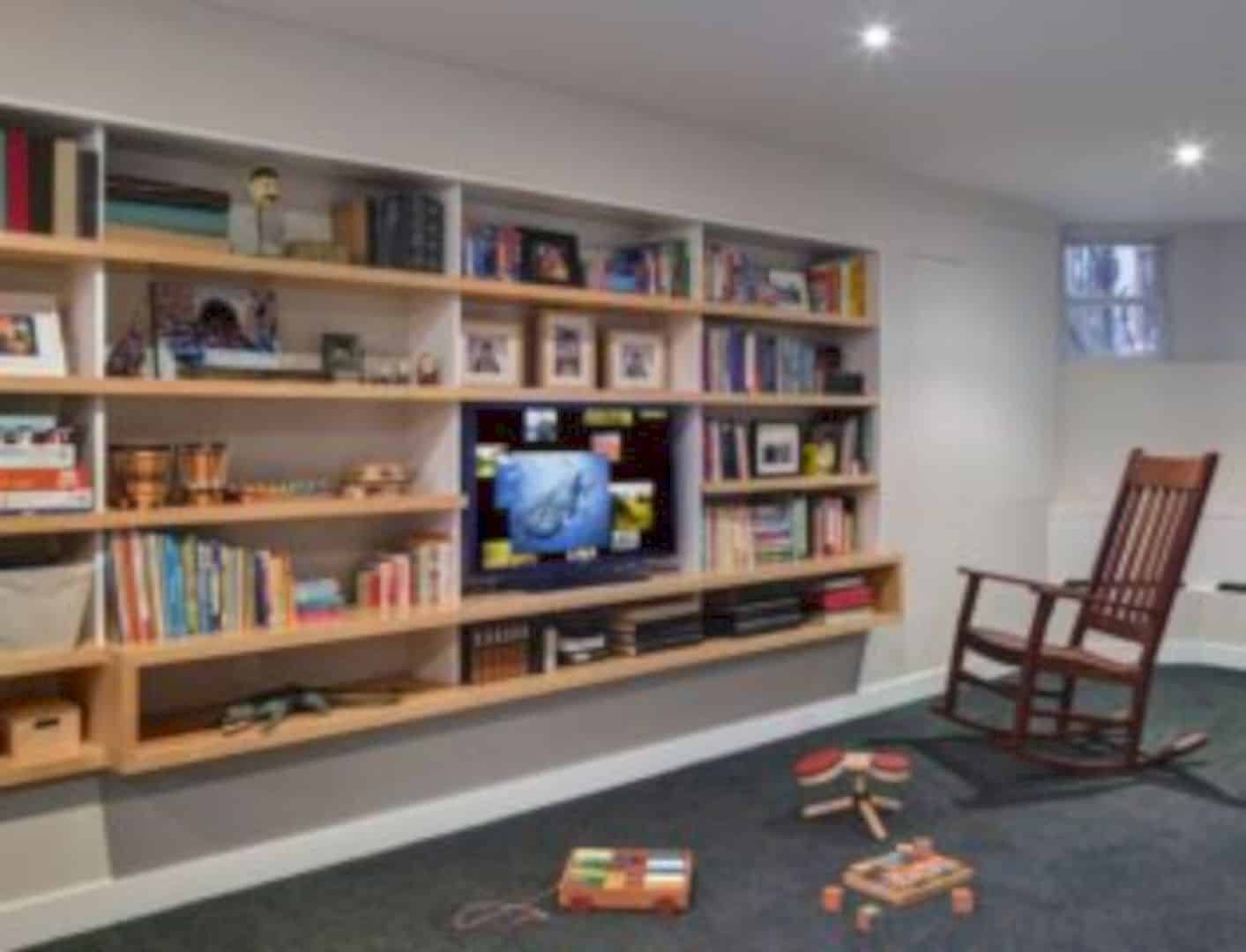
In the basement, 18 inches were excavated below the existing floor to create a playroom and workout area.
Via Barker Freeman
Discover more from Futurist Architecture
Subscribe to get the latest posts sent to your email.

