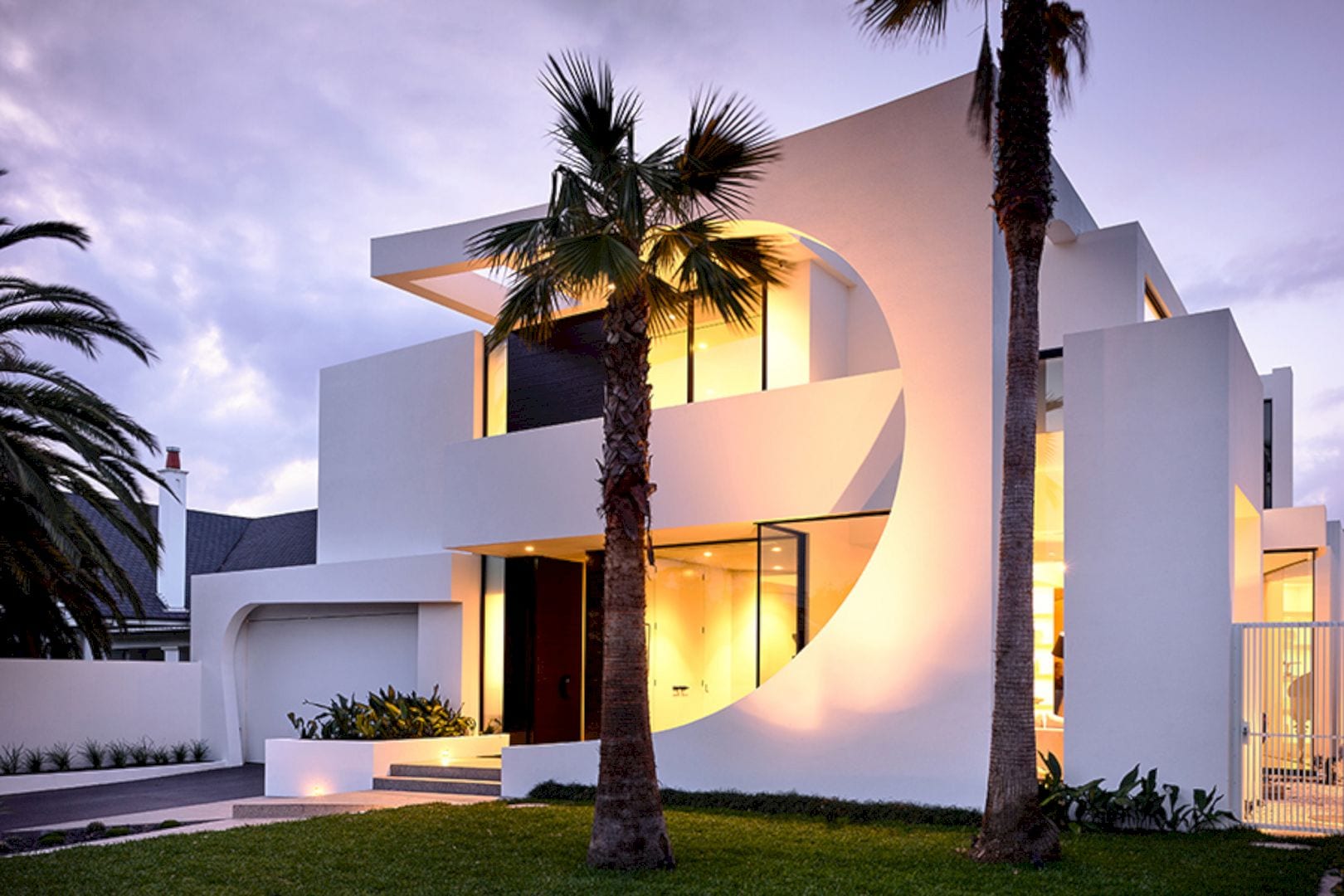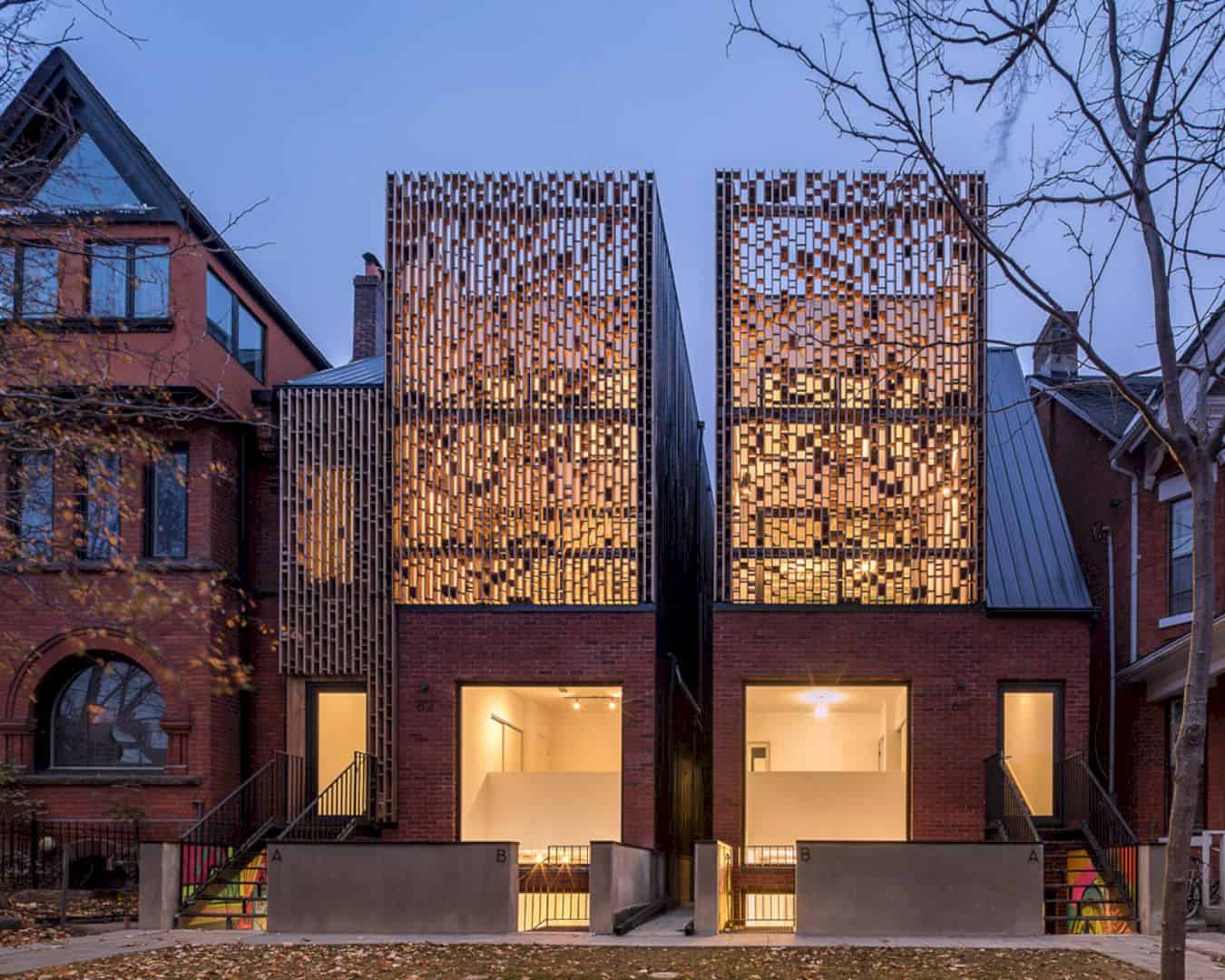Chalet Cedrus is located at the edge of Gate Lake with 80,000 square feet in large. This big house is designed with a lot of natural materials which are beautiful. The wooded mature cedar with some majestic oblique trunks decorates the exterior area around the house. Chalet Cedrus has two floors with the roofs which are designed in the same direction with the slopes.
Landscape Integration

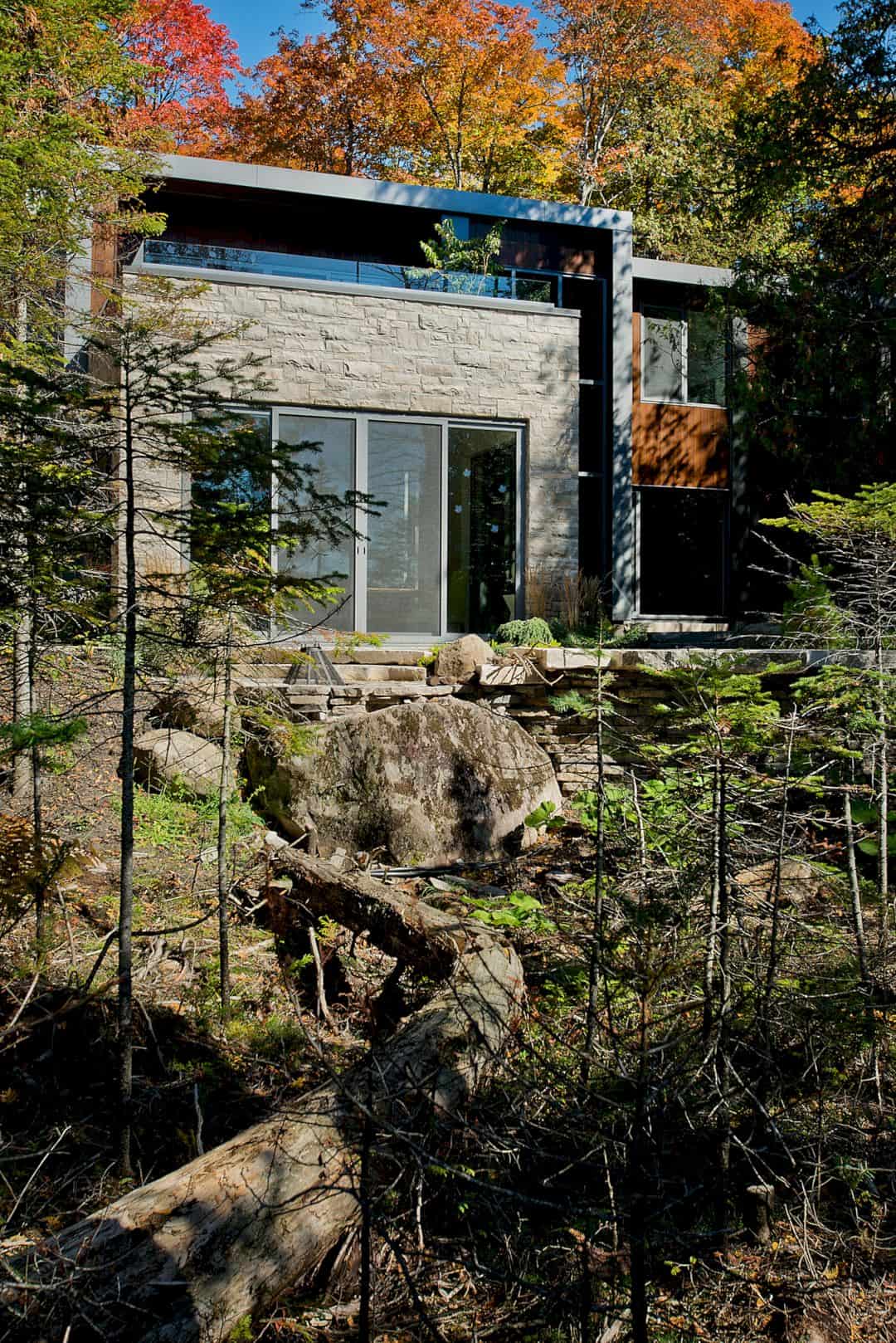
The roof design makes Chalet Cedrus has the best volume and also awesome harmonization of its landscape integration. The natural landscape with the natural materials of the house matches perfectly for the whole house structure.
Portico
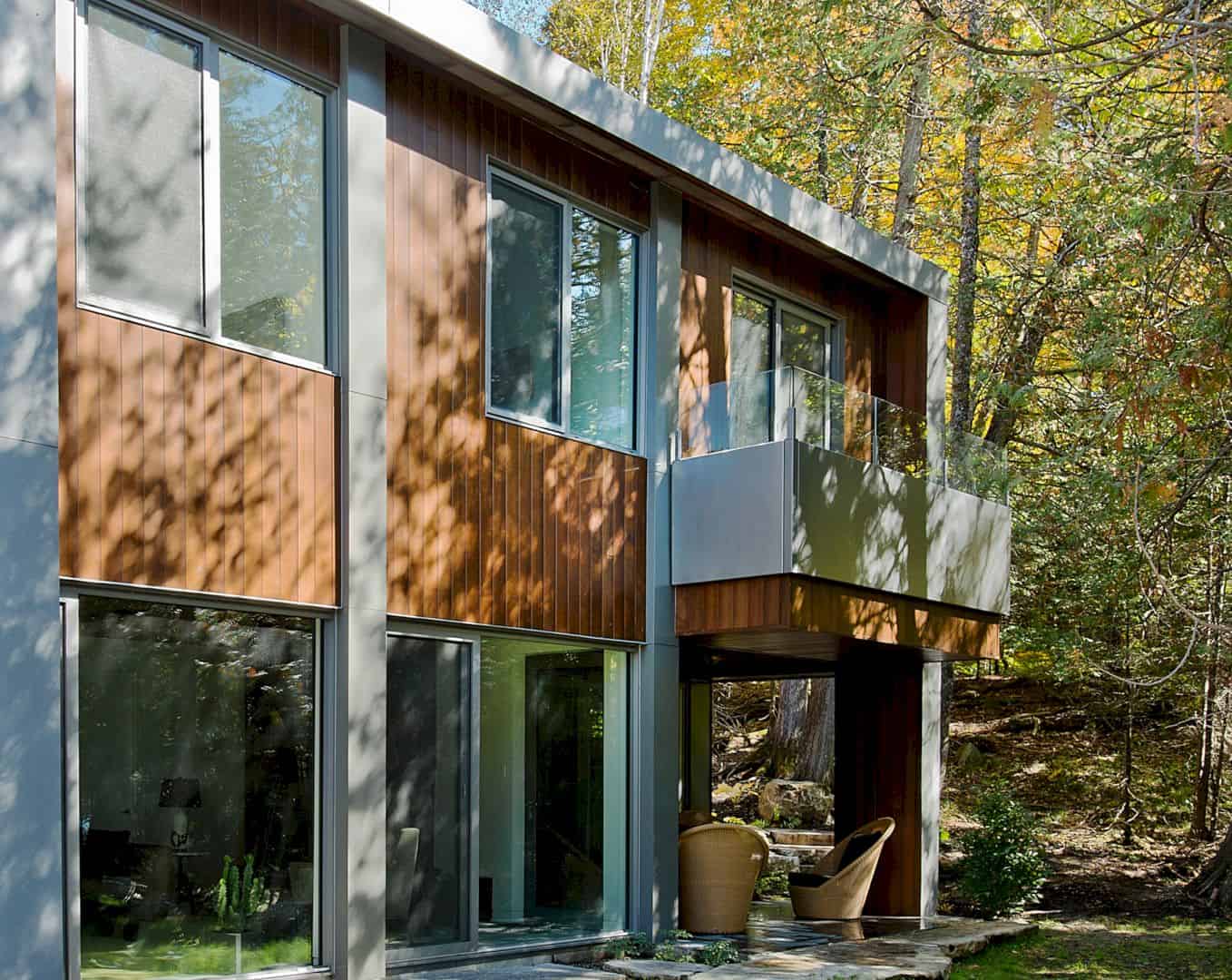
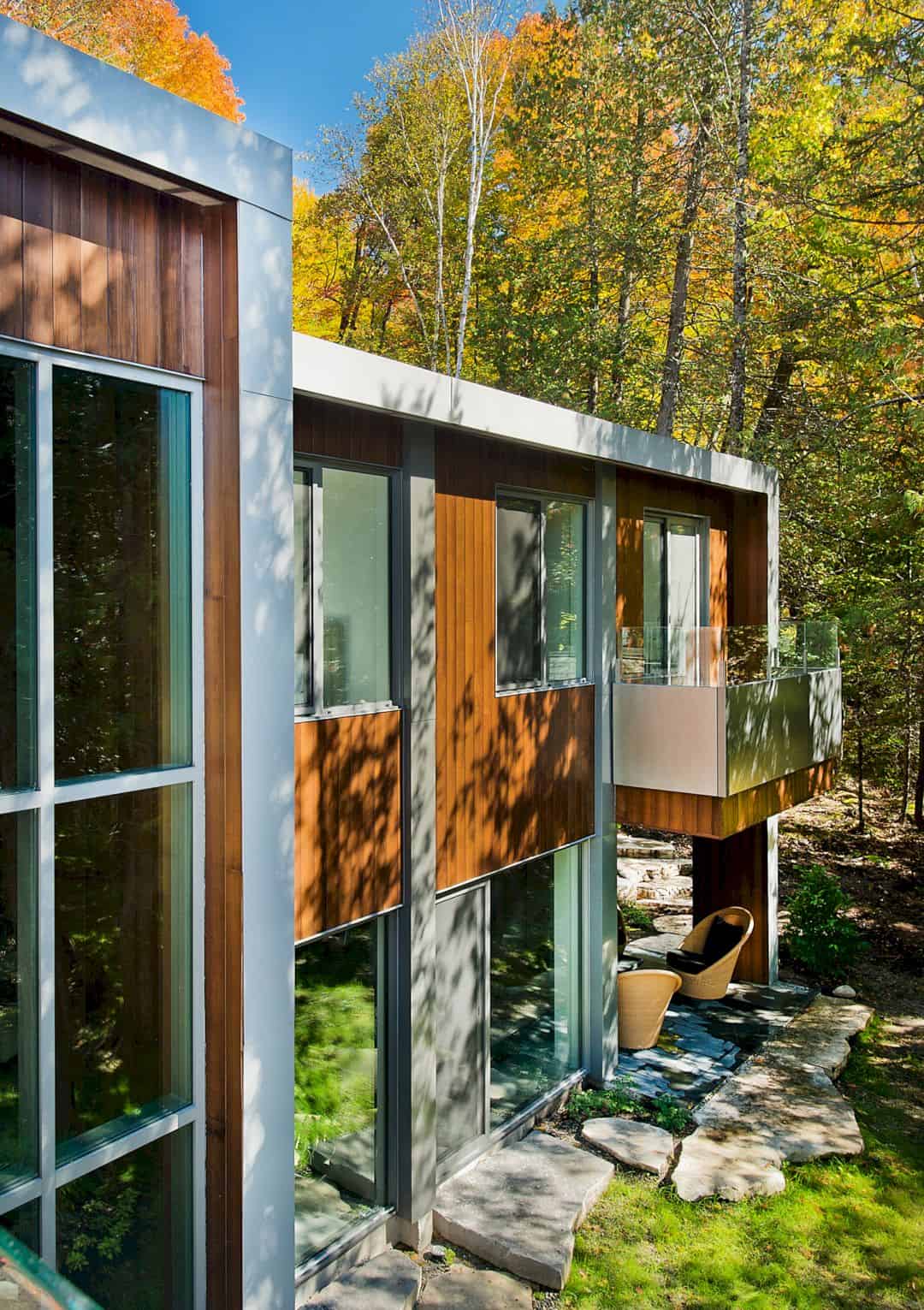
The portico of Chalet Cedrus is large. This area is the main access which is located on one level of the upper floor and protected by a roof. The living spaces can be found on the lower floor. Chalet Cedrus is designed with a lot of doors on the three facades near the Gate Lake.
Materials
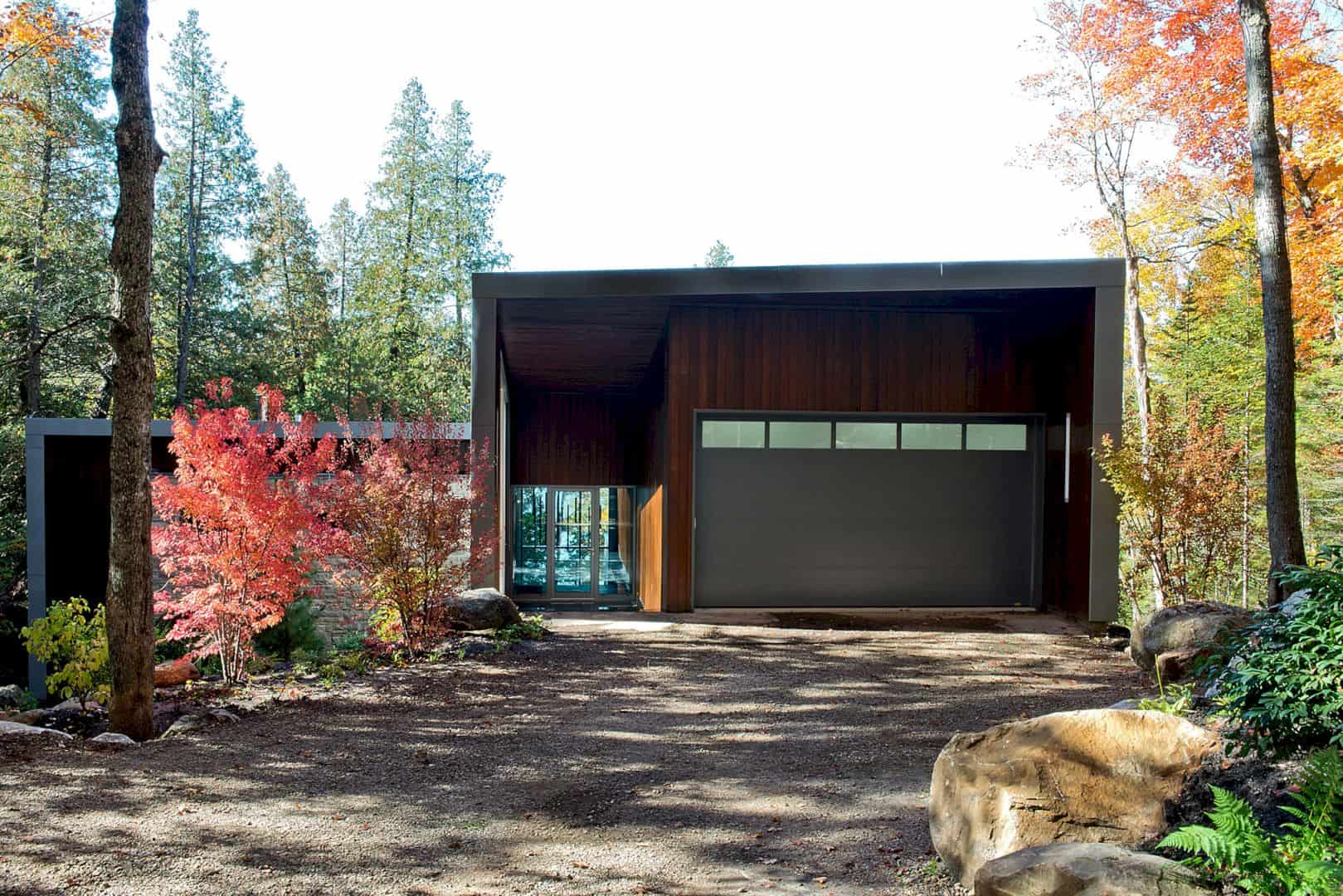
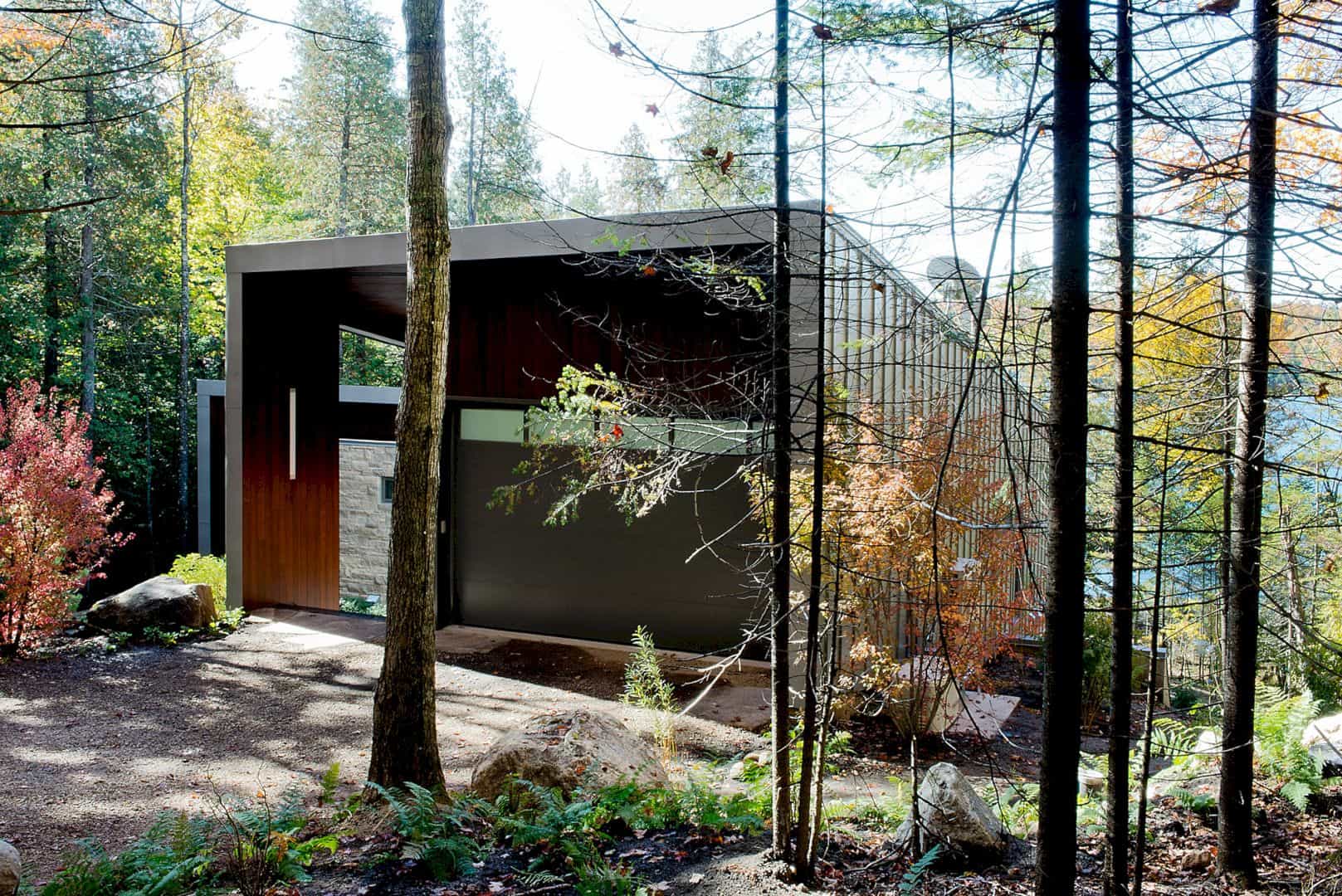
The stone and cedar cladding are used to design Chalet Cedrus. With the natural materials and also the zinc-finished steel roofs, the facade looks perfect. The use of all these materials let the beautiful landscape penetrate the whole building.
Lower Floor
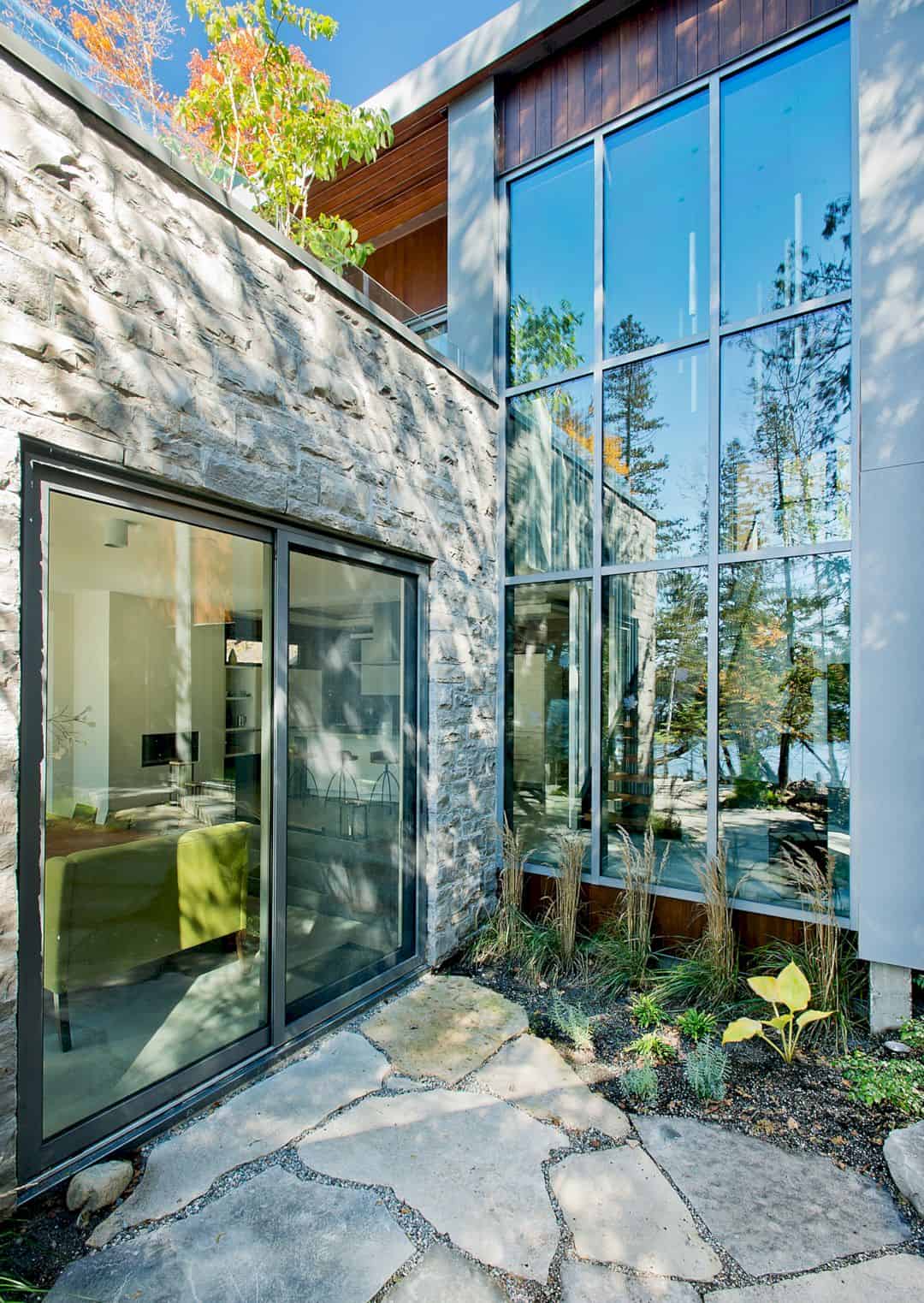
With the large glass windows, the interior of the lower floor can be seen clearly from the outside. This floor is the location of the living spaces. The kitchen, dining room, and also living room are designed well in one big space of the floor.
Living Room
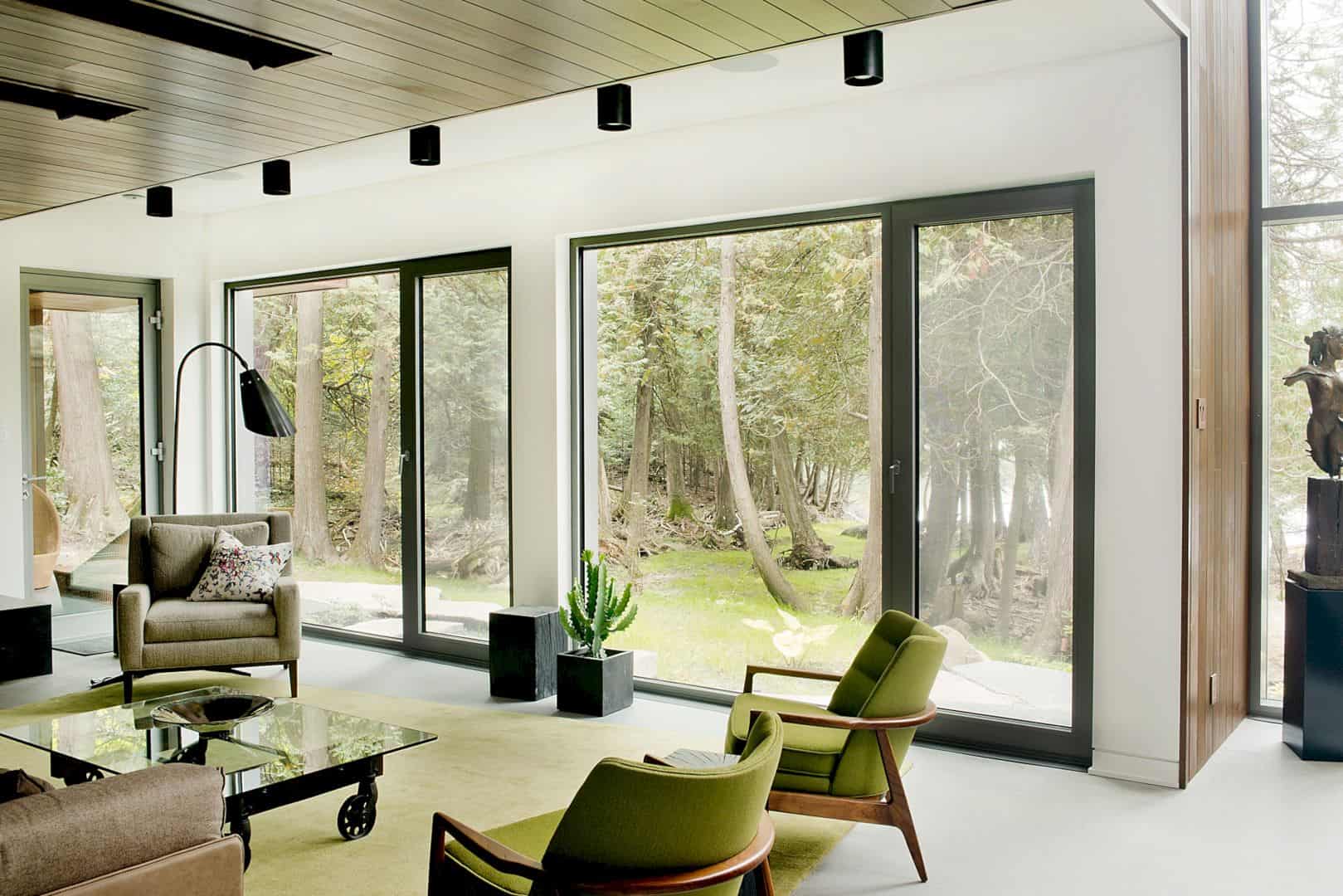
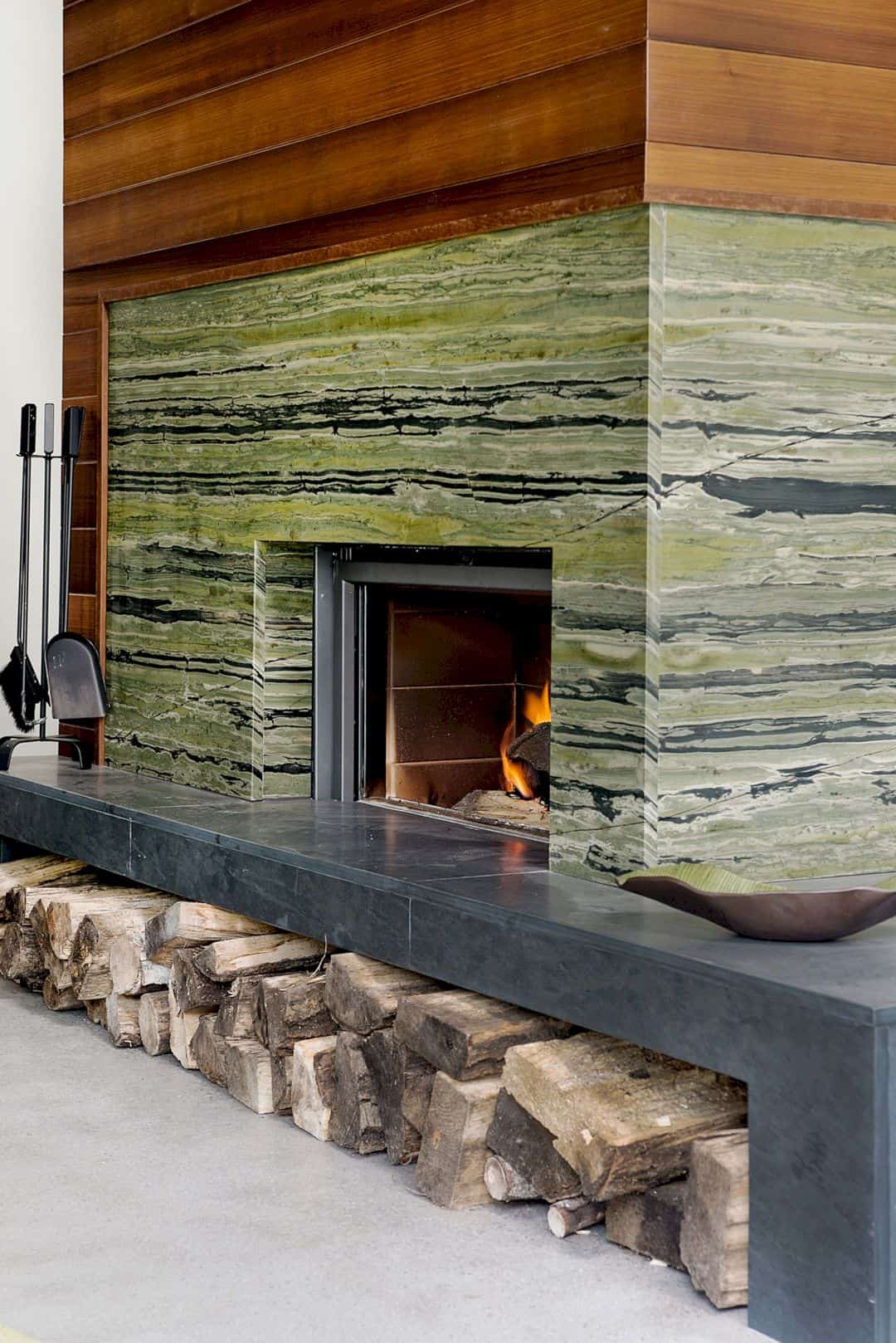
The green rug and chairs, even the green color on the fireplace, are combined to decor the interior of the living room. The open space style makes this room feels larger. The large glass window and doors offer the awesome view of the natural landscape outside the house.
Stair
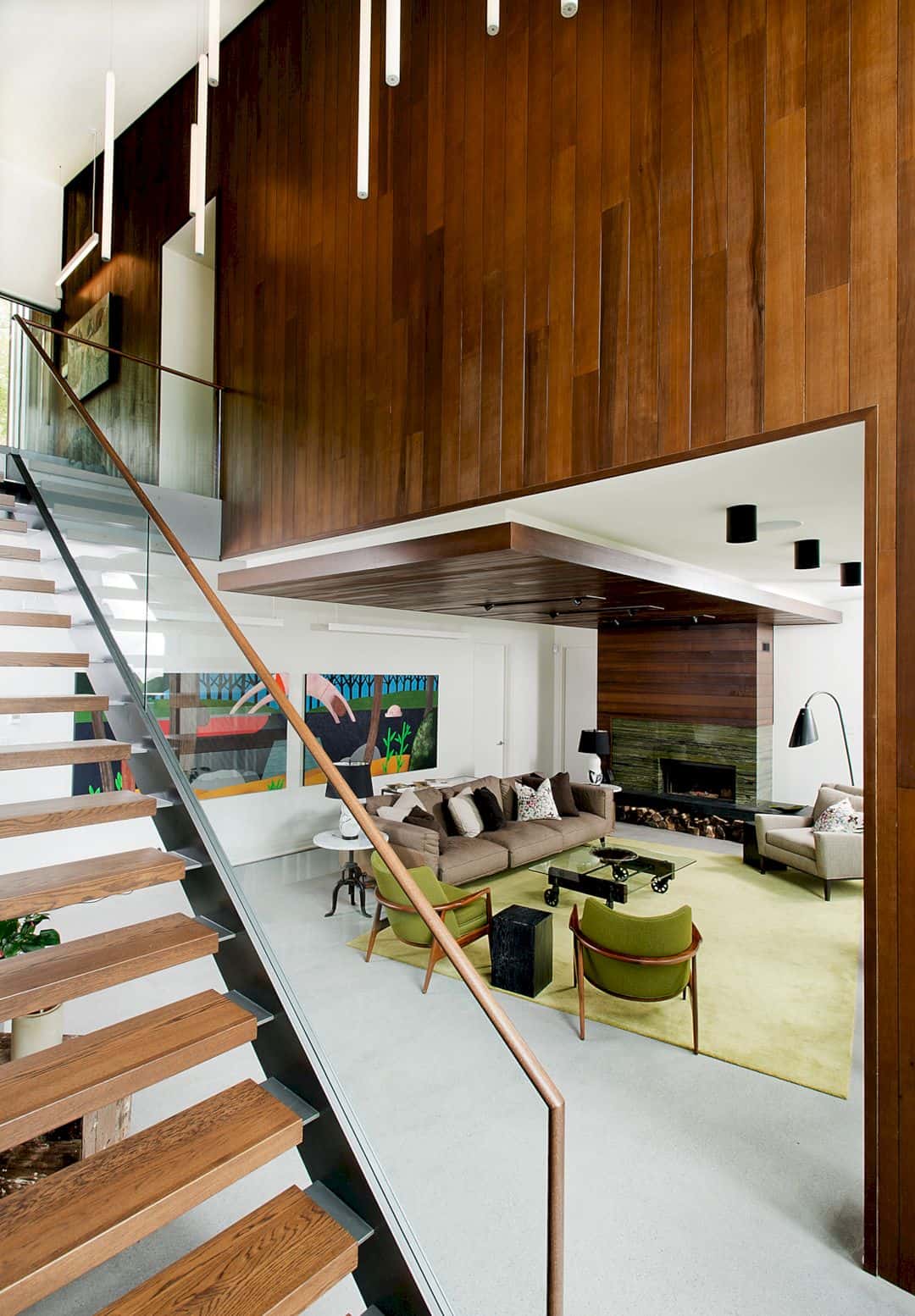
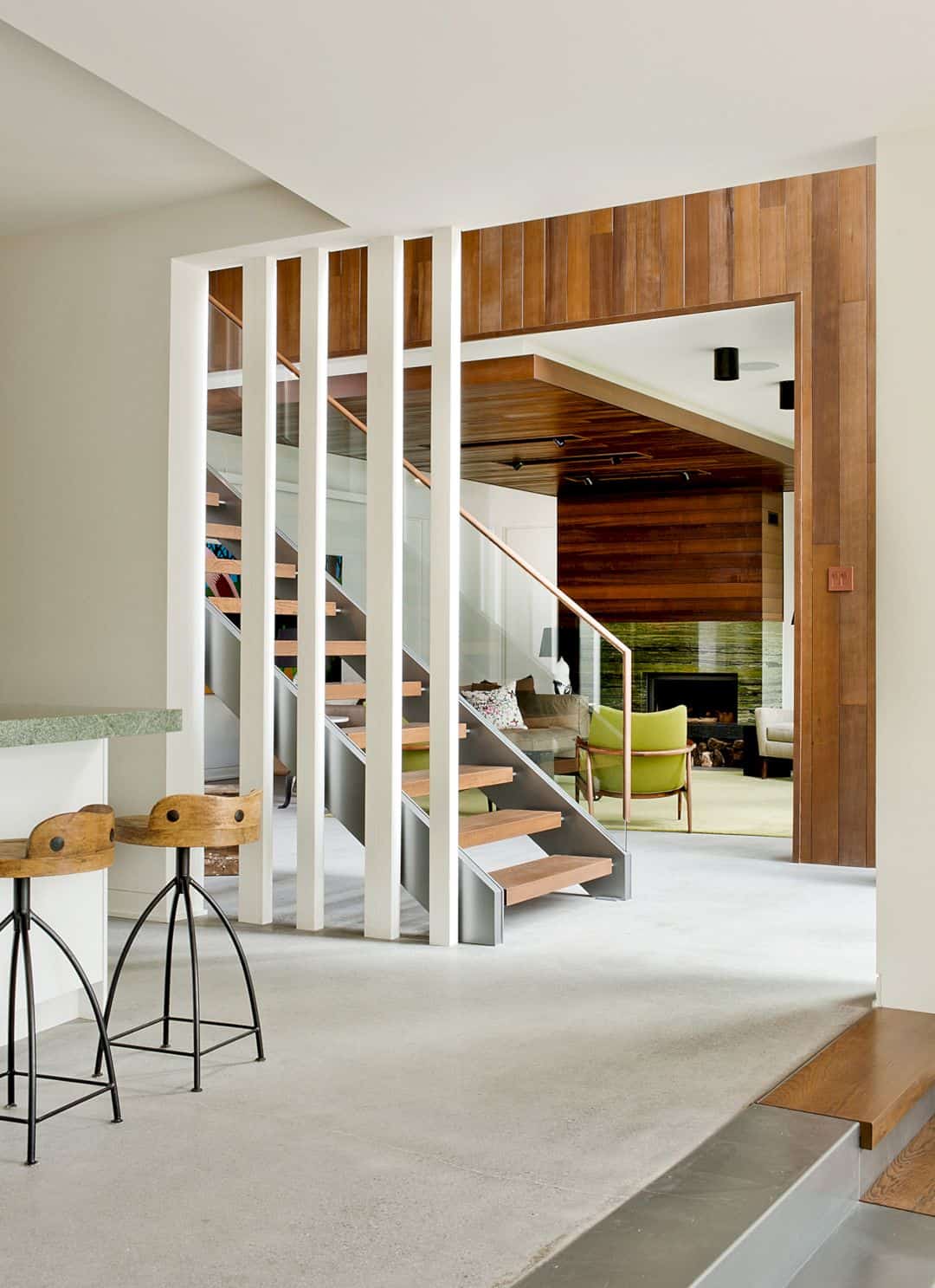
Natural materials of Chalet Cedrus can be seen clearly on the house stair. The stair is a combination of wood and glass material. The wooden steps match with the wooden frame and ceiling in the living room near it.
Dining Room
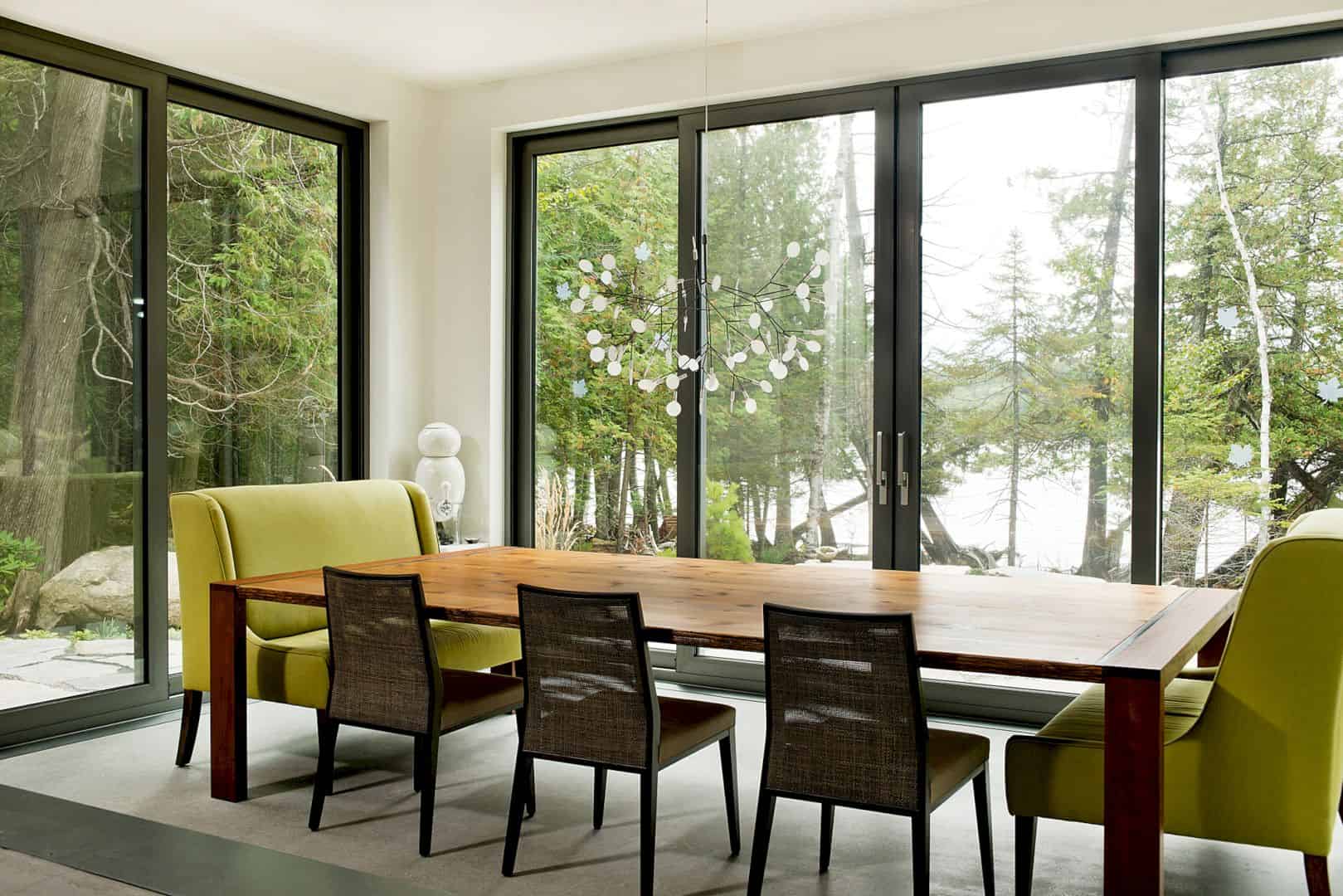
The dining room has the same style with the living room interior. The chairs come in green colors with a large wooden dining table. The view inside this room is also incredible. You can see the green trees outside the house.
Kitchen
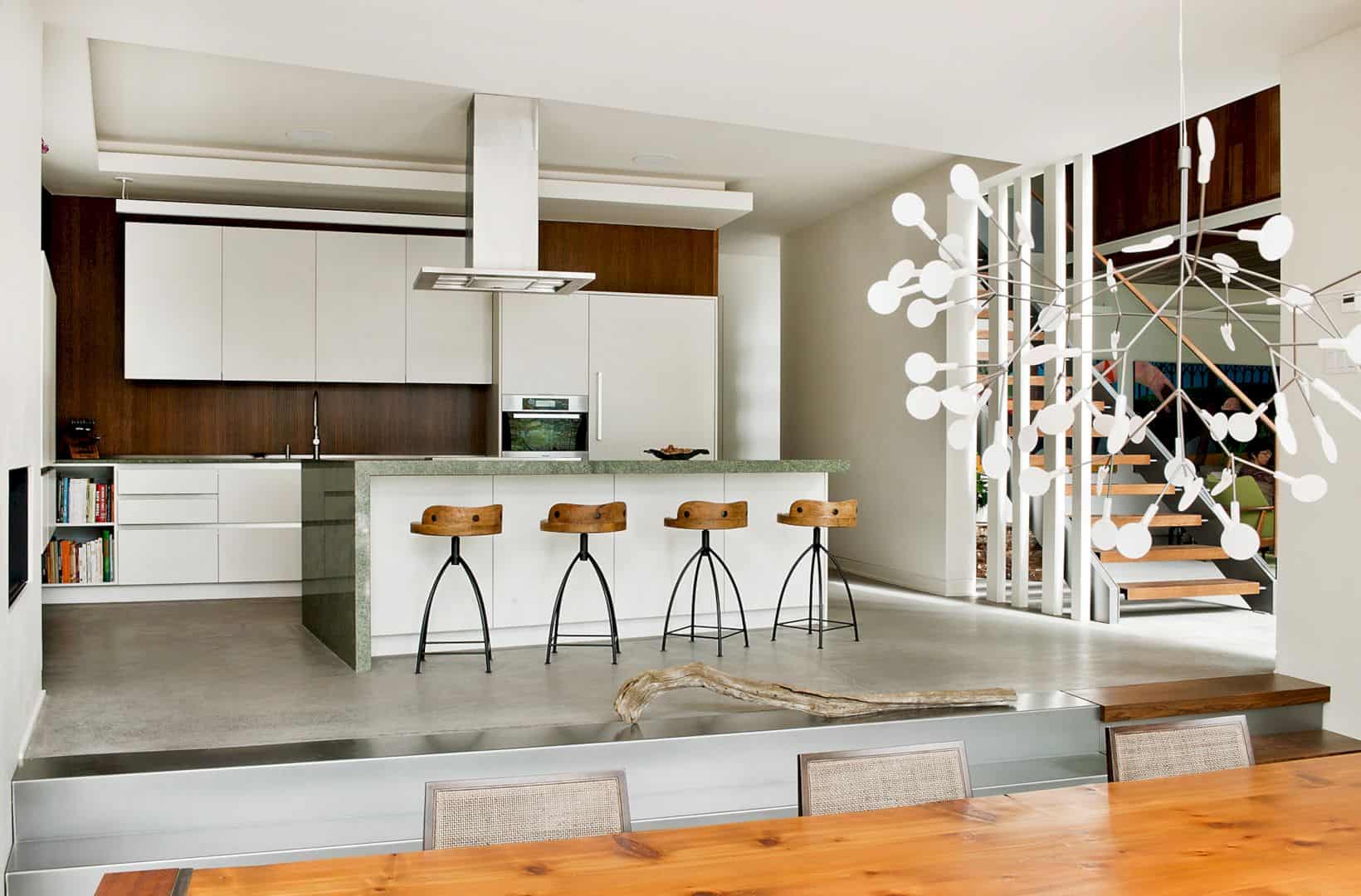
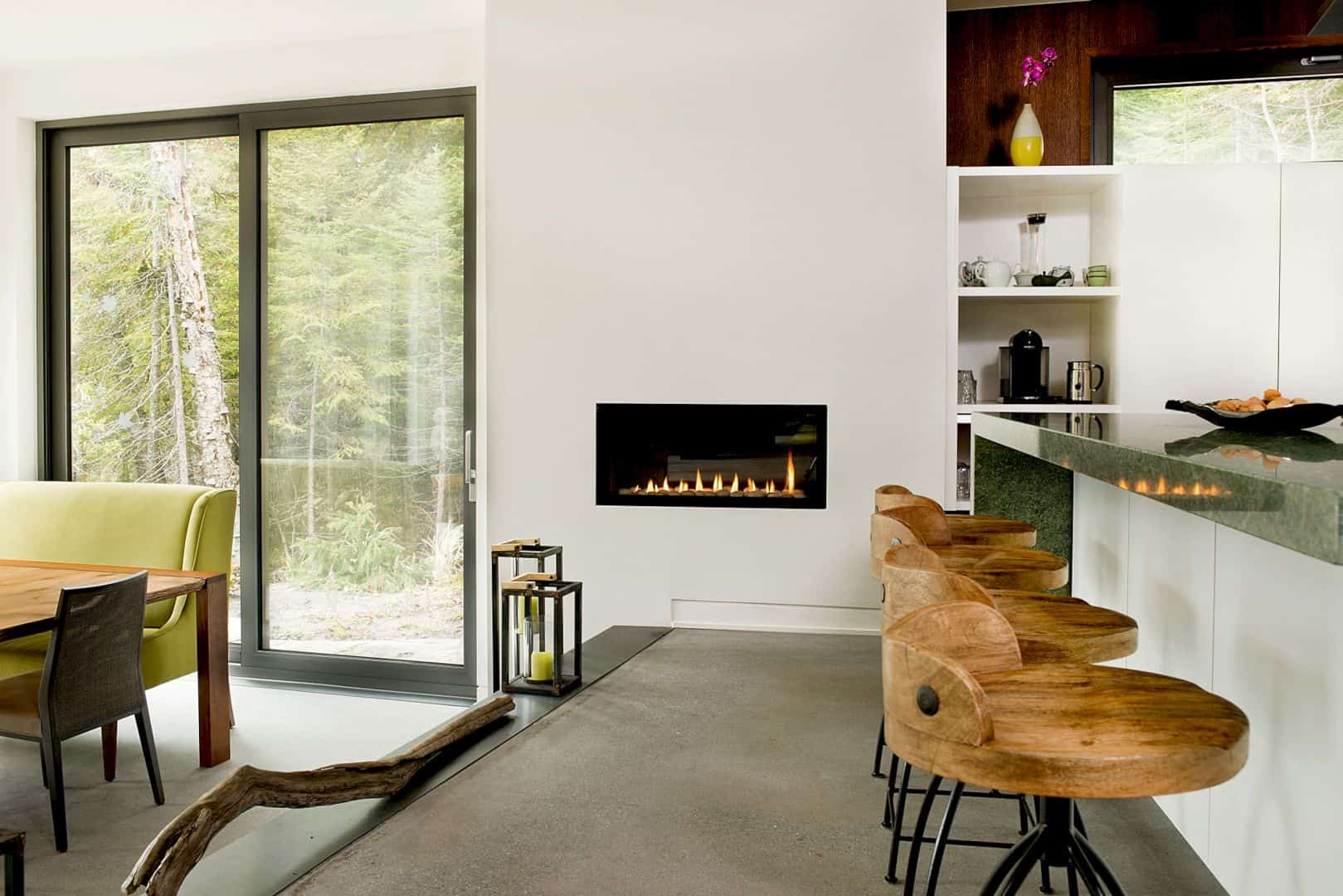
Chalet Cedrus is designed with a natural kitchen interior which is full of white color. The kitchen storage, cabinet, and island come in white color with some stools. The stools also have a natural style too with the wooden surface.
Master Bedroom
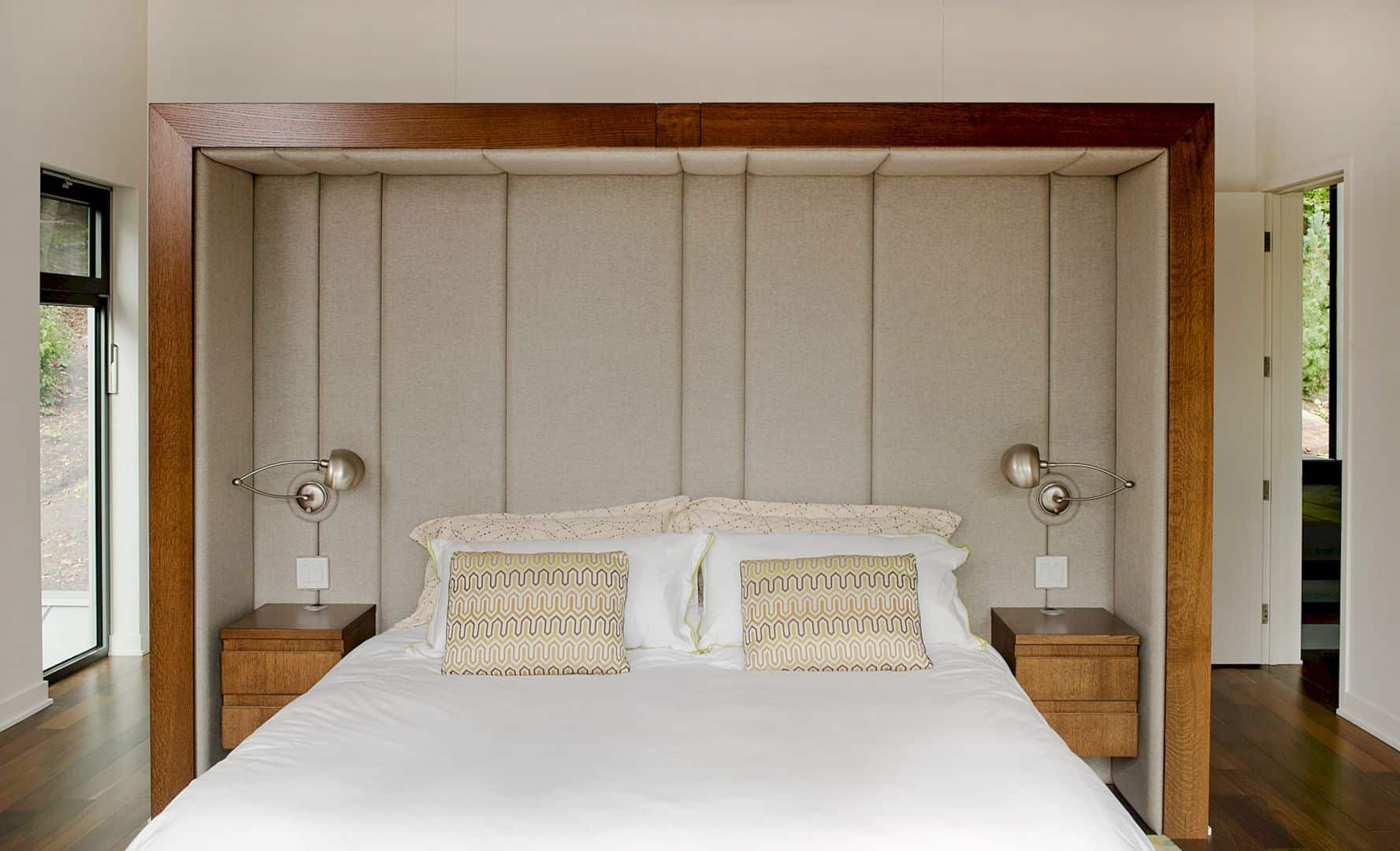
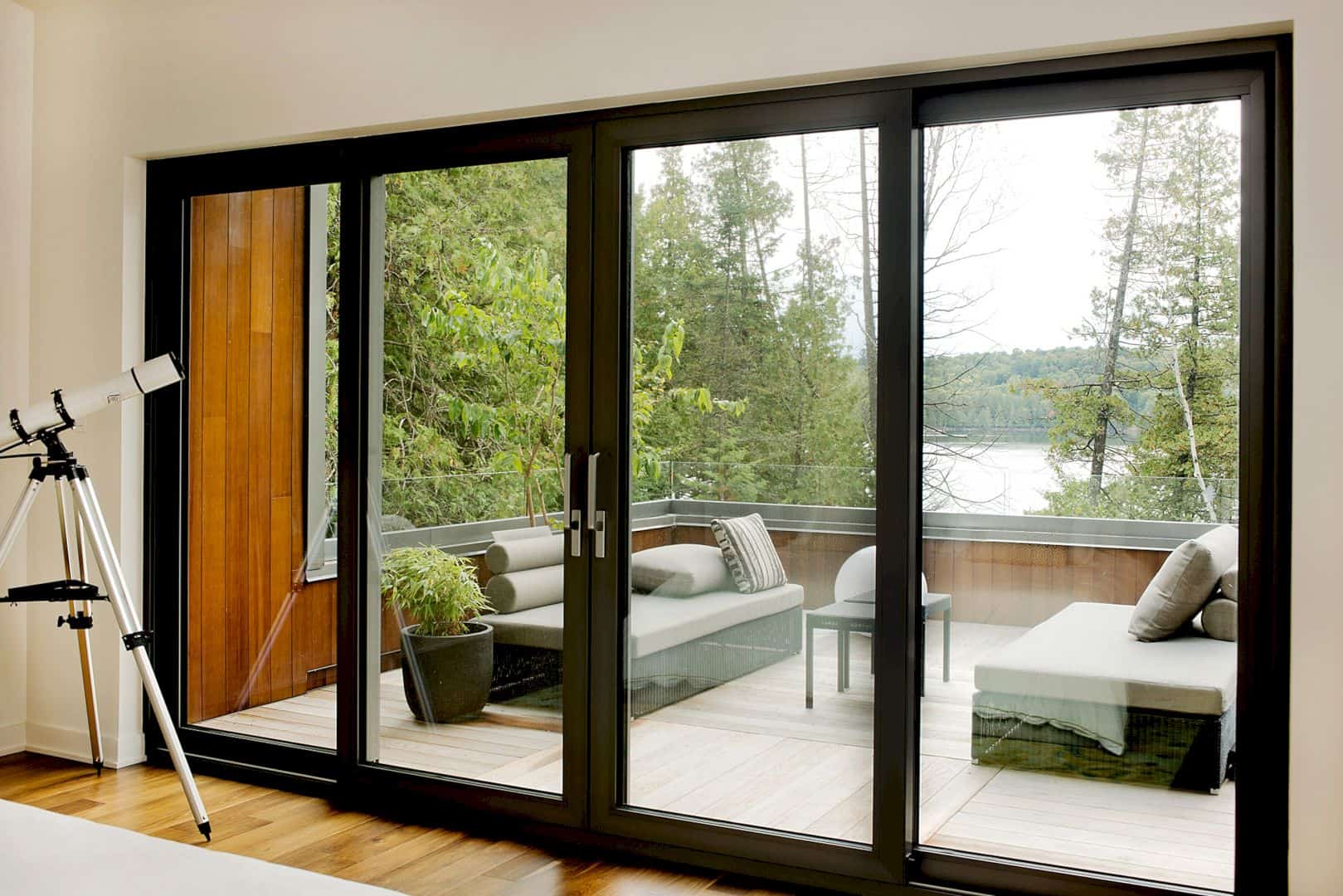
The master bedroom has a large terrace with an awesome view of the lake and also generous sunlight for the bedroom owner. The clear glass wall door allows the view comes directly to the master bedroom interior, makes it natural and also fresh.
Bathroom
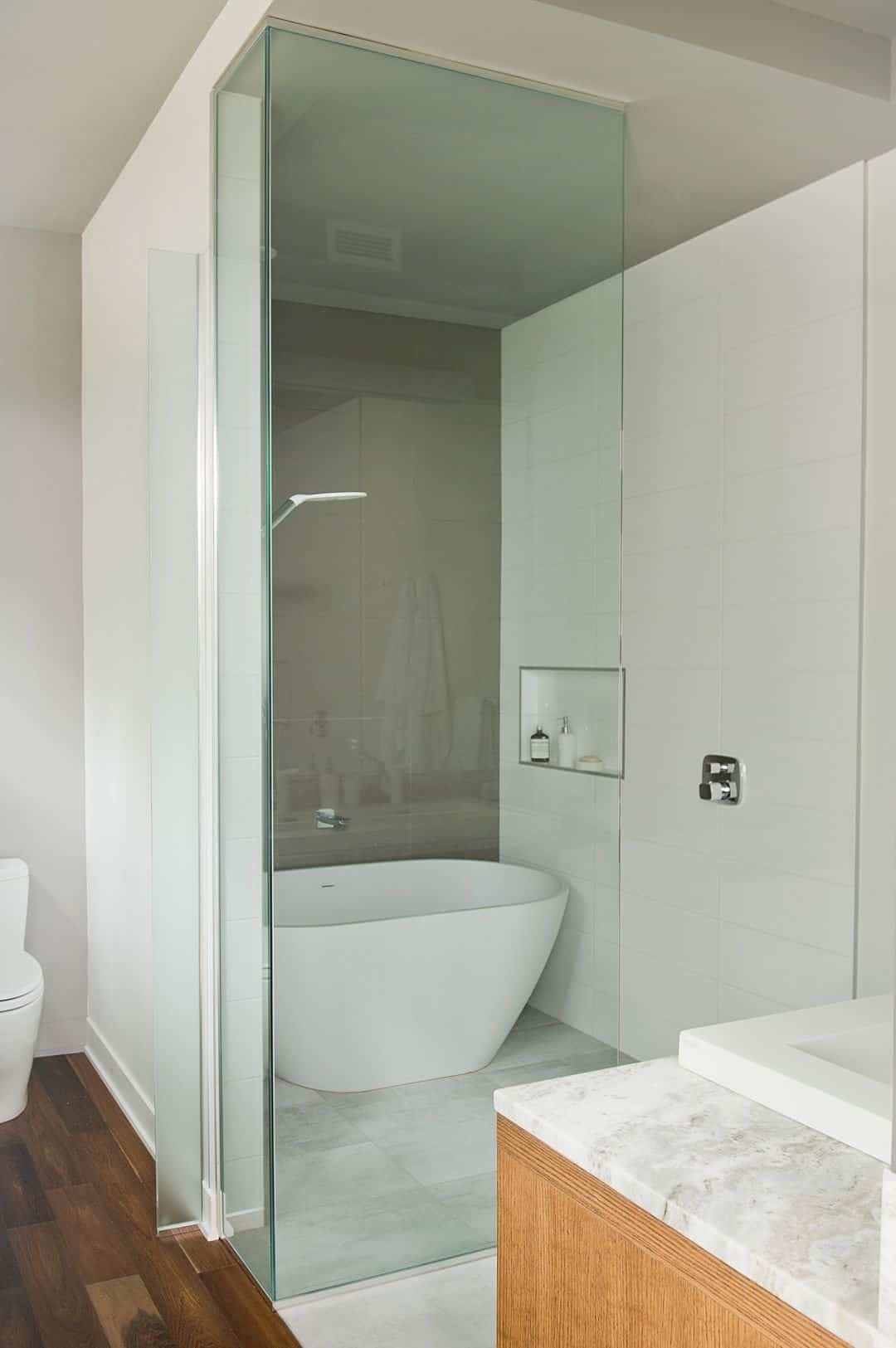
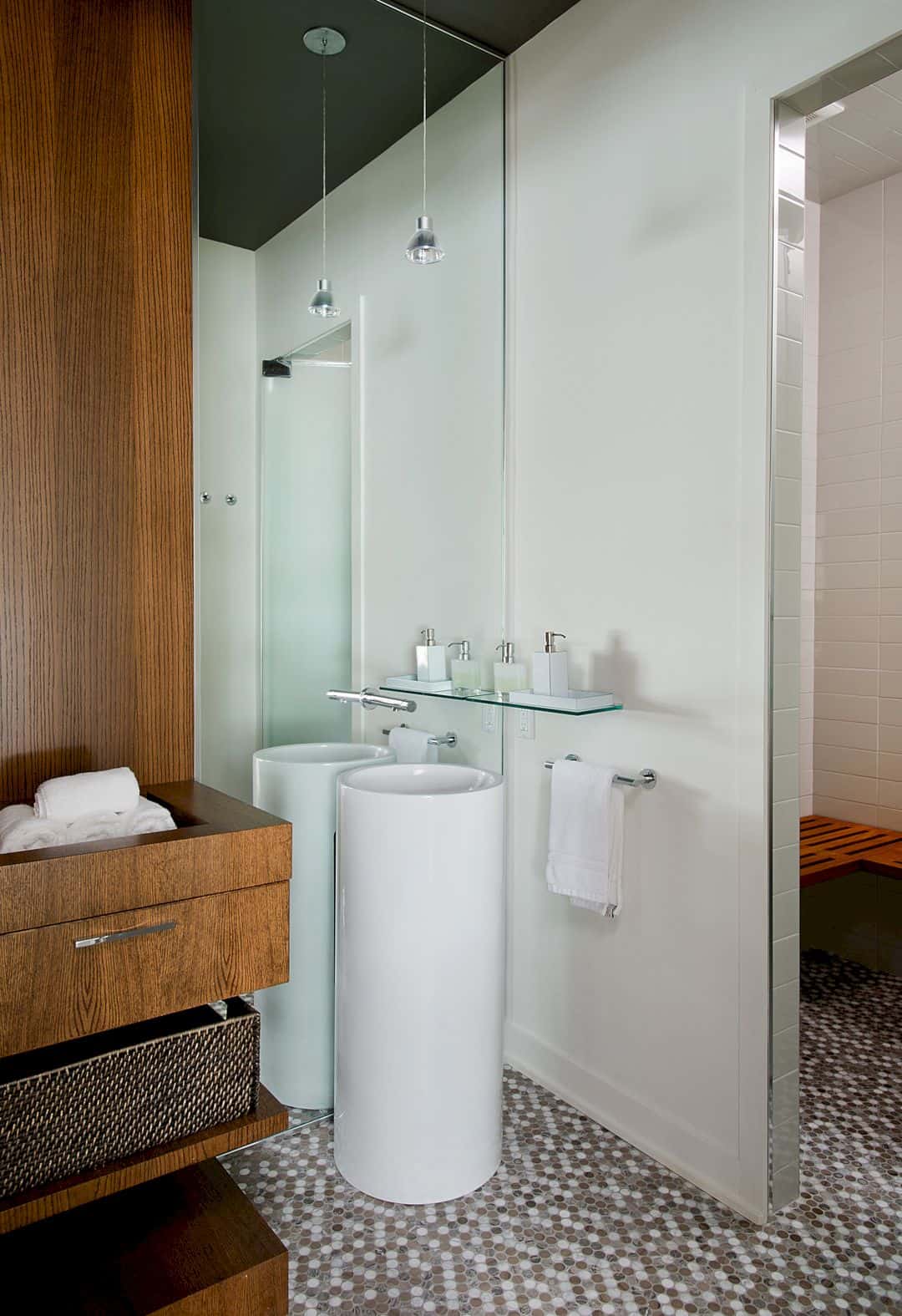
The bathroom is purely white with some wooden storage and floor. The glass door of the shower makes this room looks elegant and modern. Some of the floor areas are designed in small tiles to make the room doesn’t look too plain with the white color.
Big House
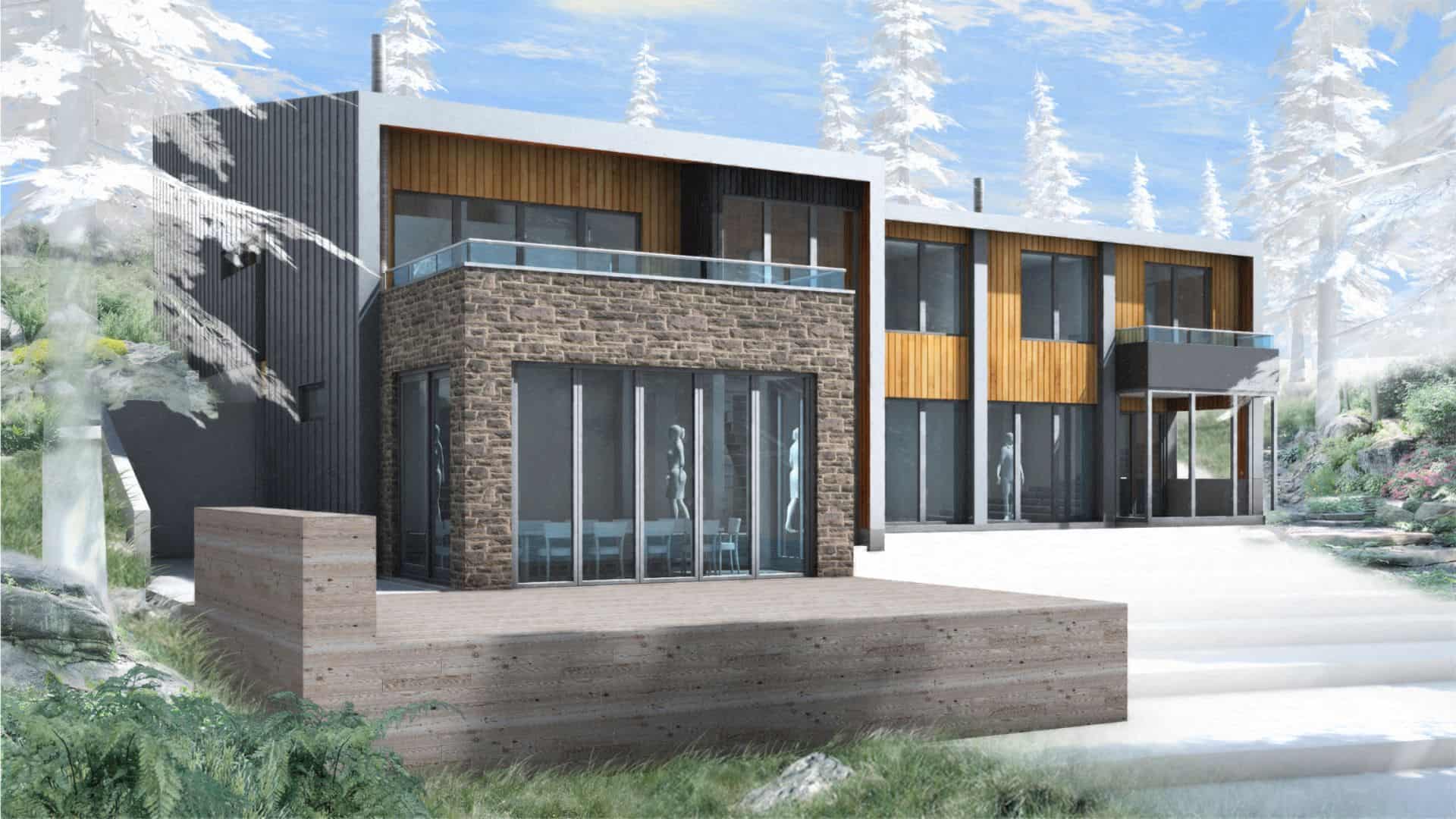
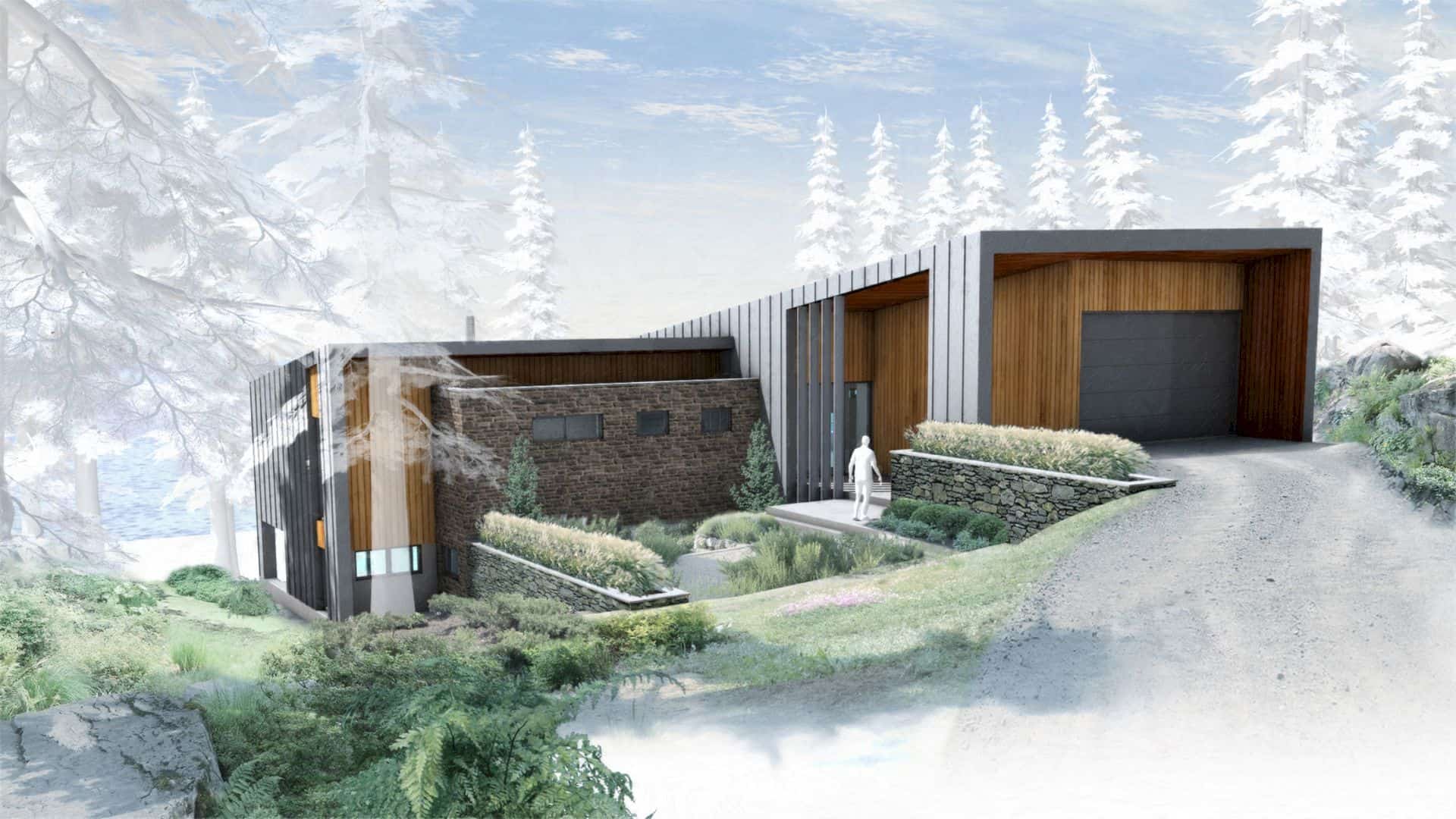
BOOM TOWN as the architect wants to show that it will be perfect to have a big house which is located on a natural landscape and designed with the natural materials. The integration between the house and the landscape around is an important thing for the house architecture.
Via boom-town
Discover more from Futurist Architecture
Subscribe to get the latest posts sent to your email.

