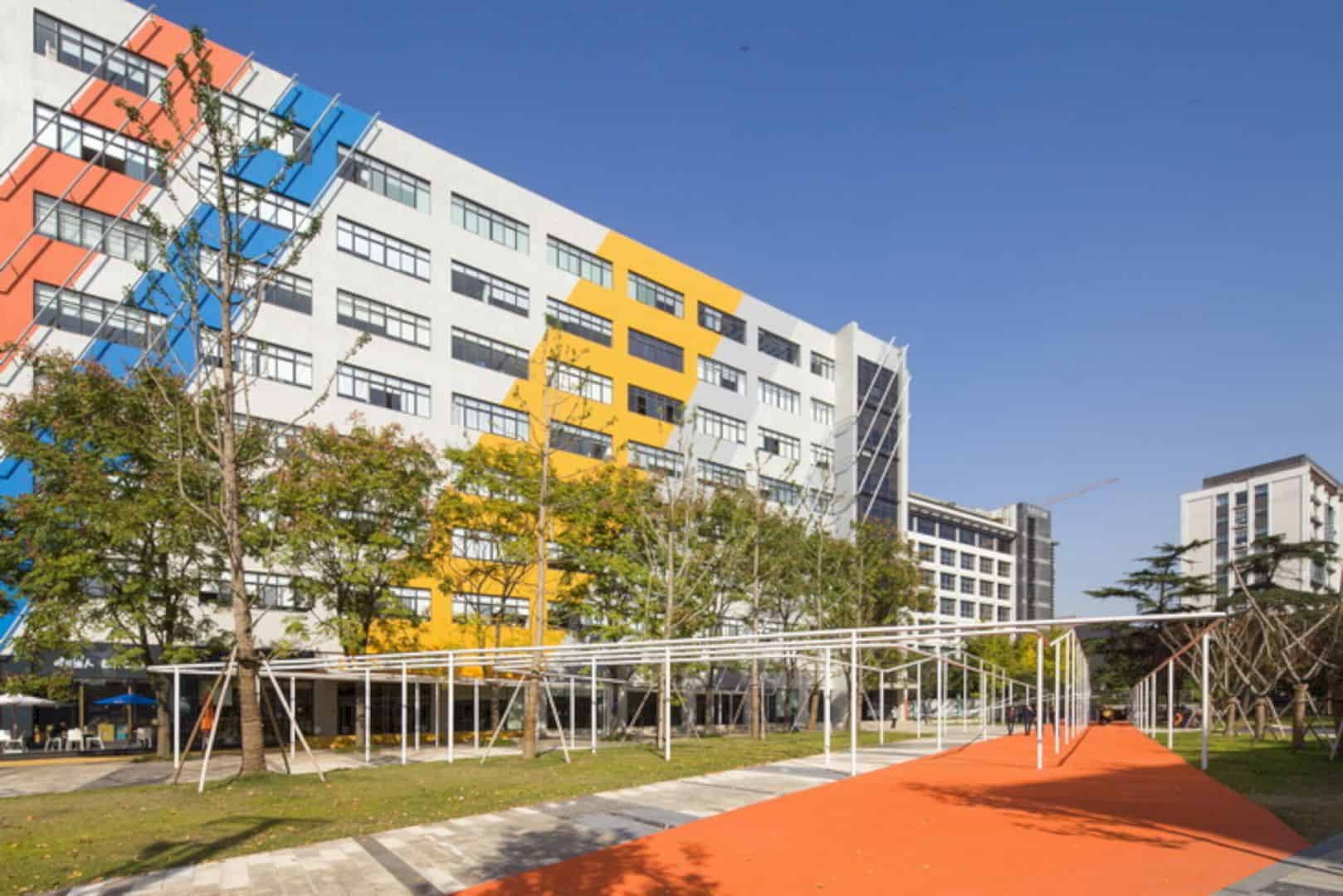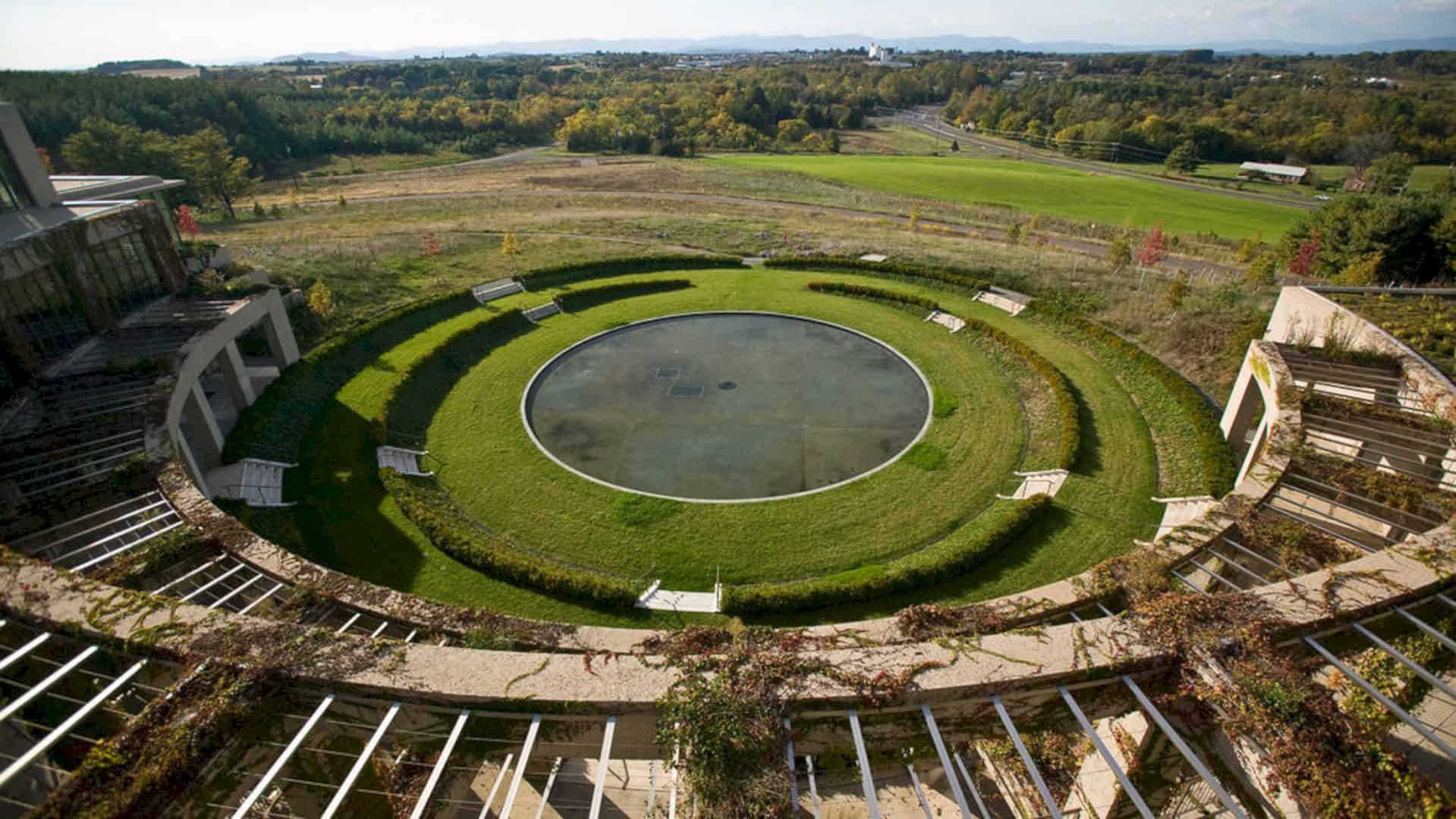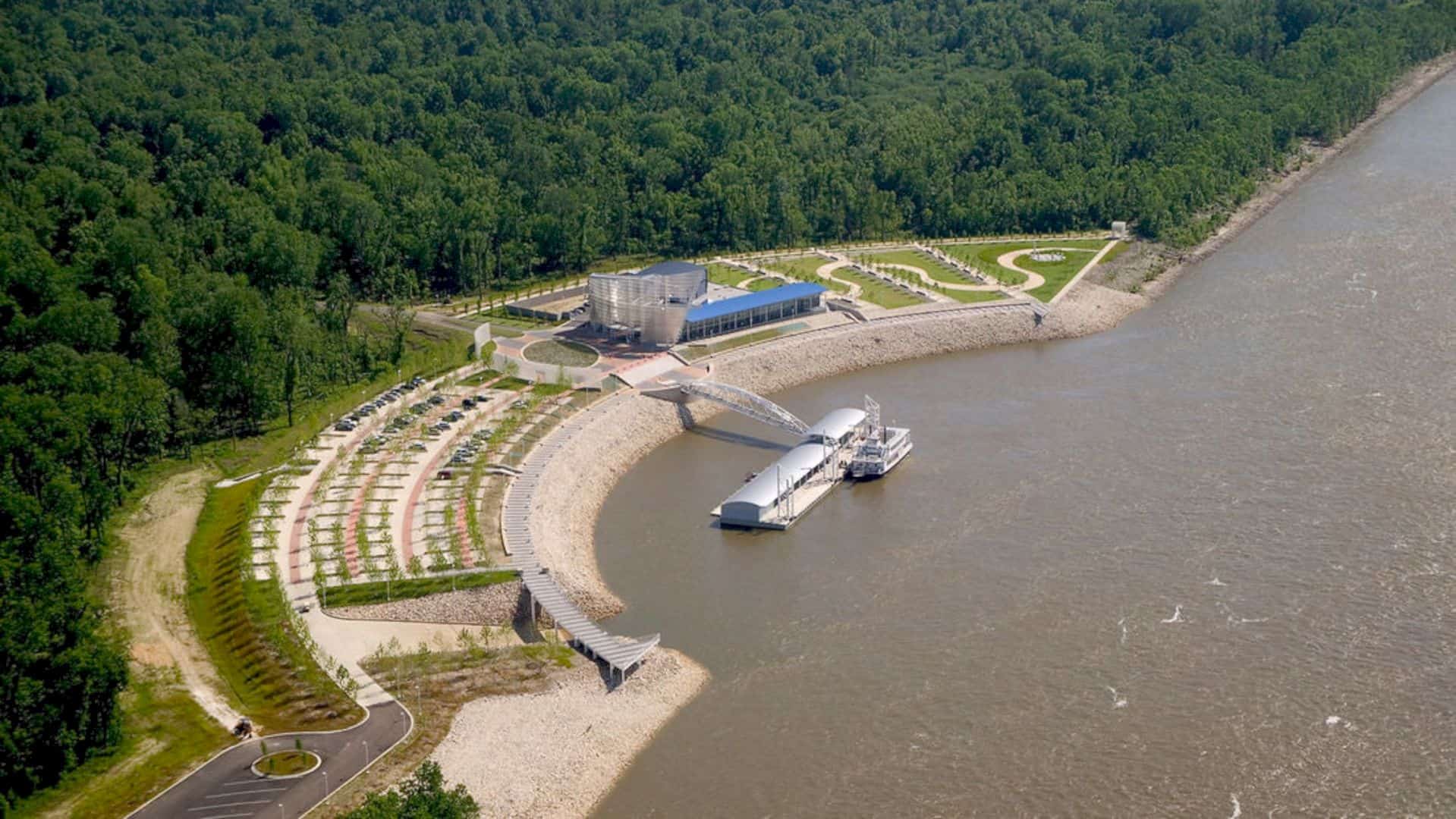1100 Architect constructed Main: East Side Lofts in a developing neighborhood near Frankfurt’s Osthafen [East Harbor]. It is a mixed-use residential building in Germany which was completed in 2015.
Main: East Side Lofts
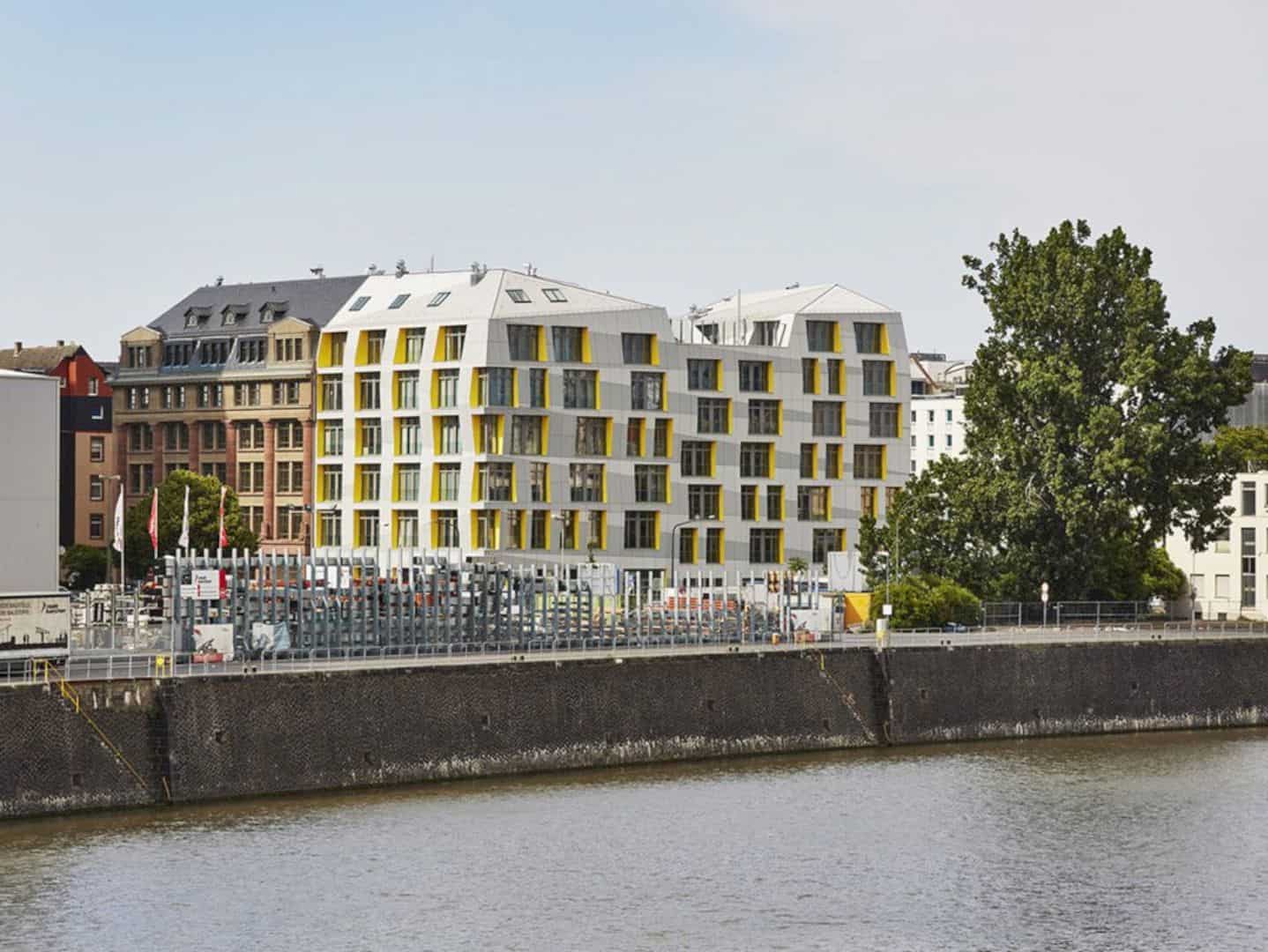
For this particular project, the firm divided their attention into two parts.
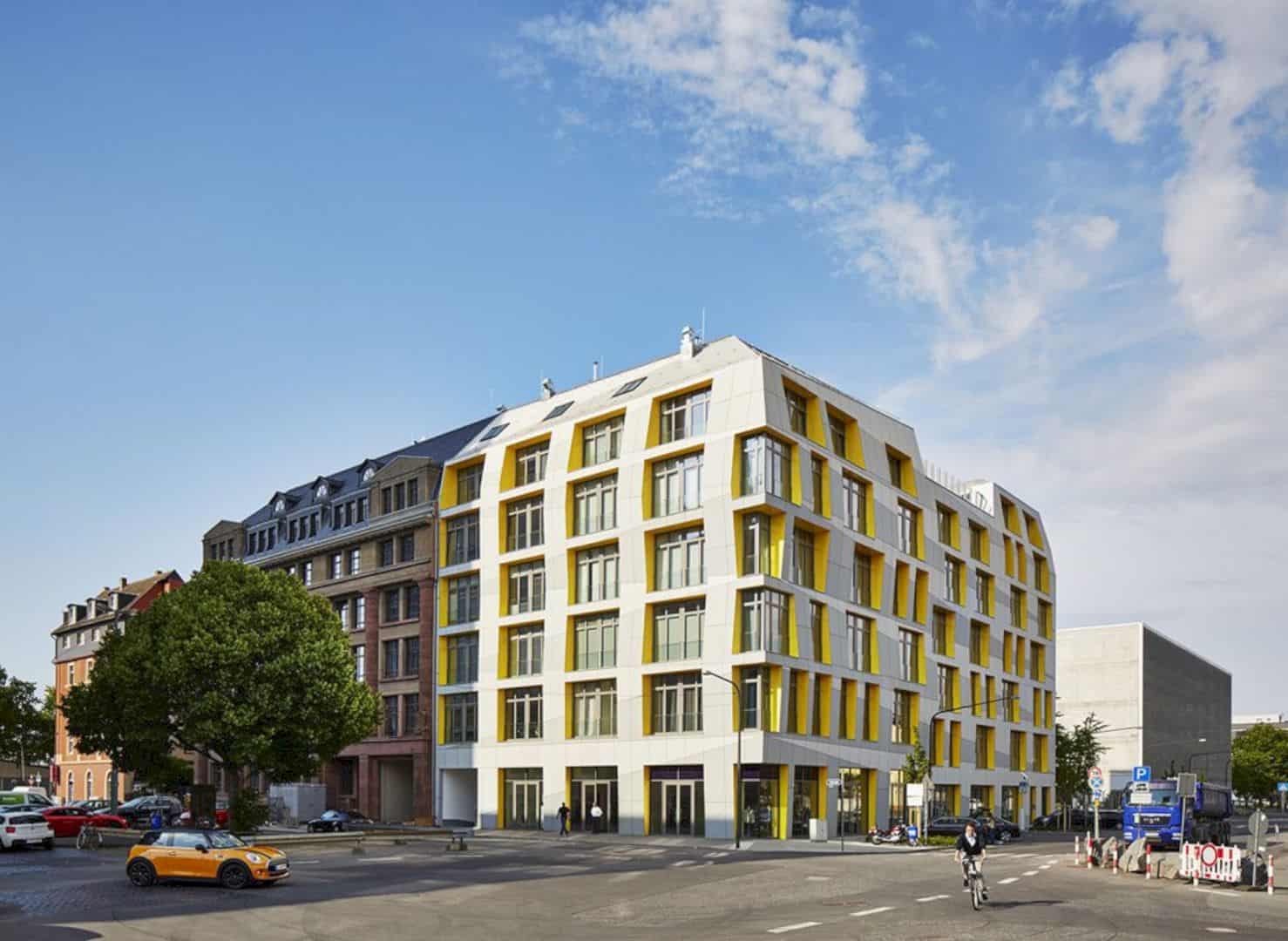
The first part was the renovation of a neoclassical building that previously left incomplete due to the outbreak of World War I.
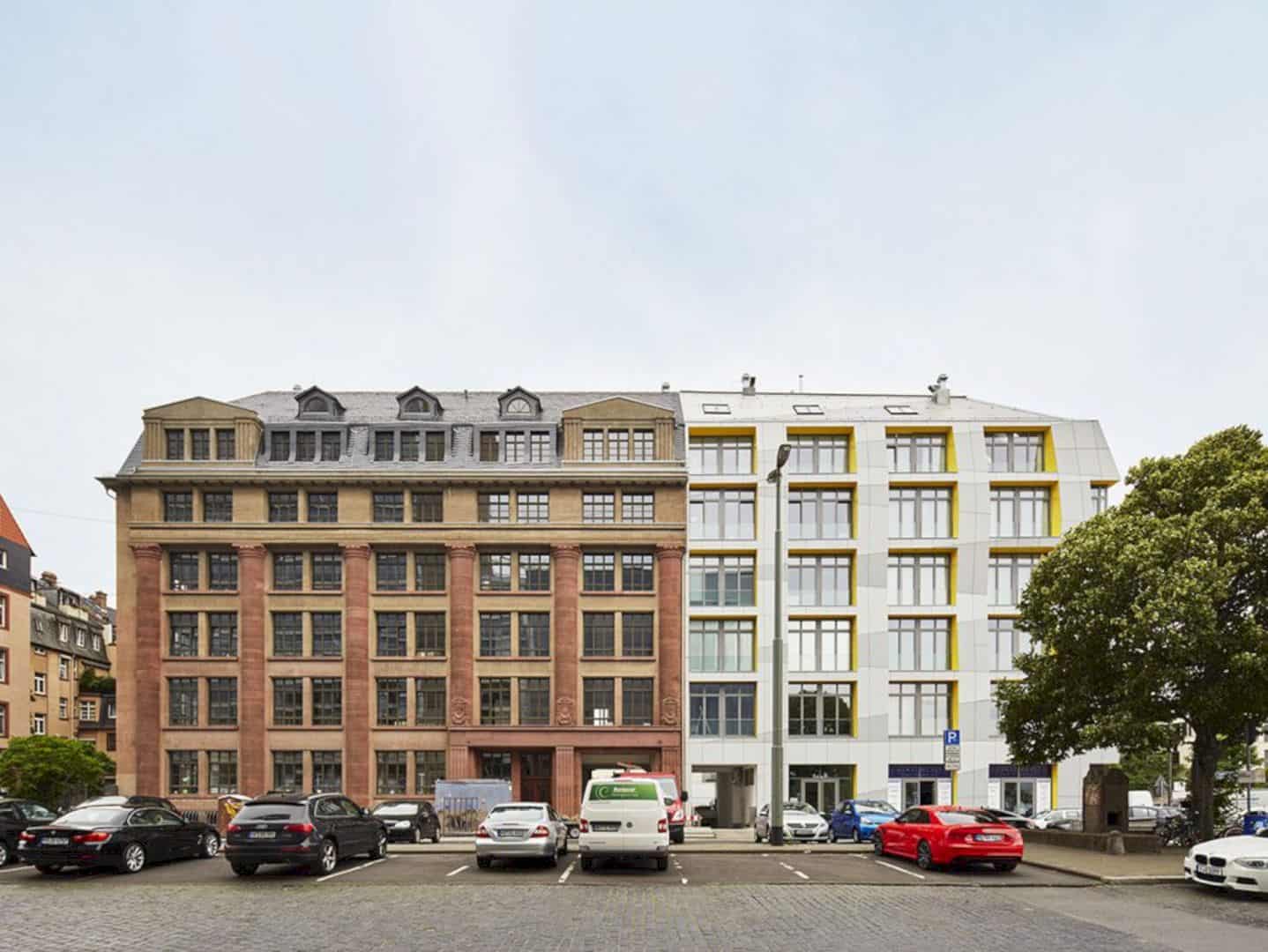
Another part was providing a contemporary addition to the original structure.
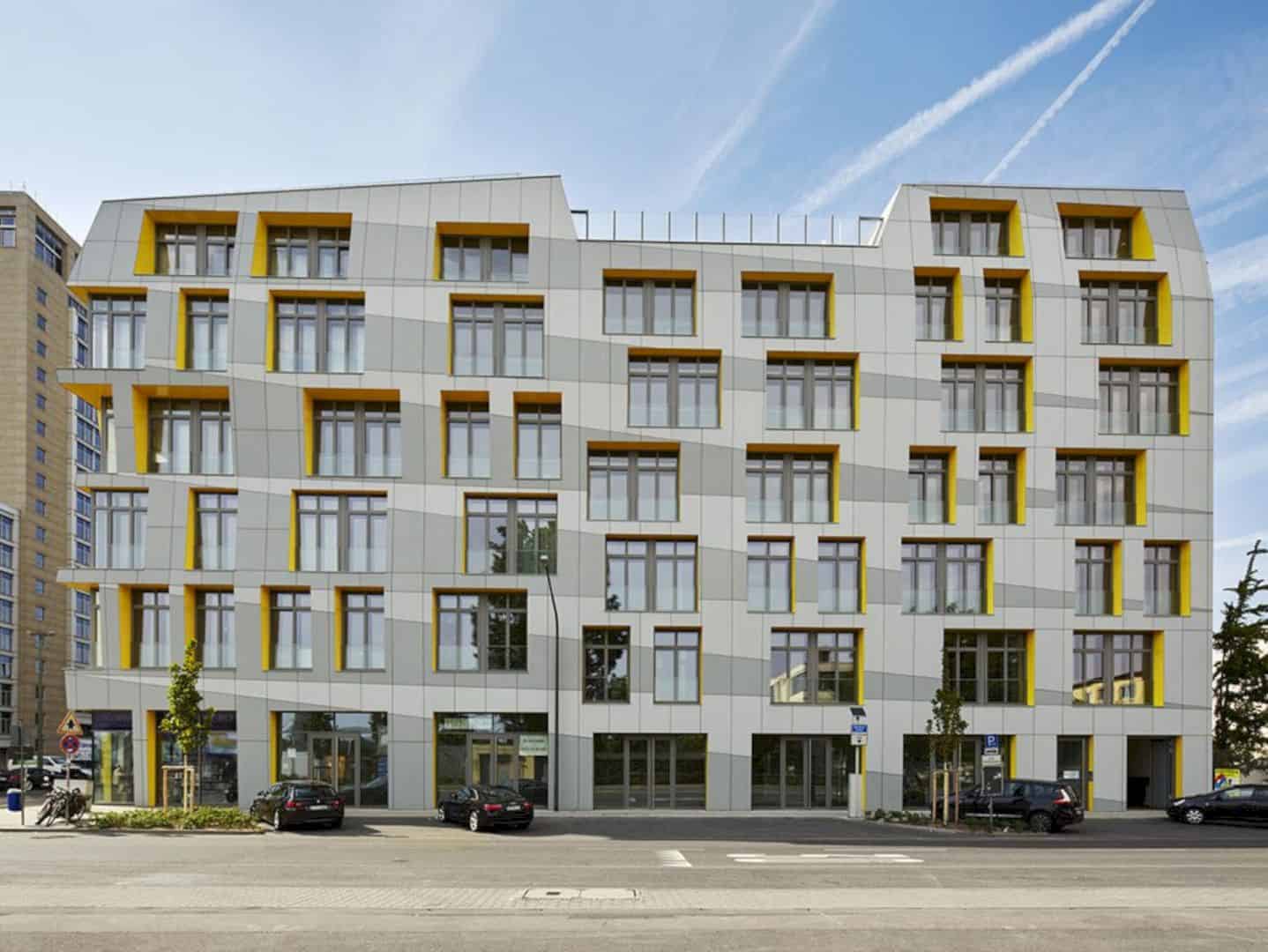
This plan was executed to offer a cohesive whole that interprets the rhythm, proportions, and volume of the original building with a touch of a contemporary language and new materials.
Contemporary Living Environments
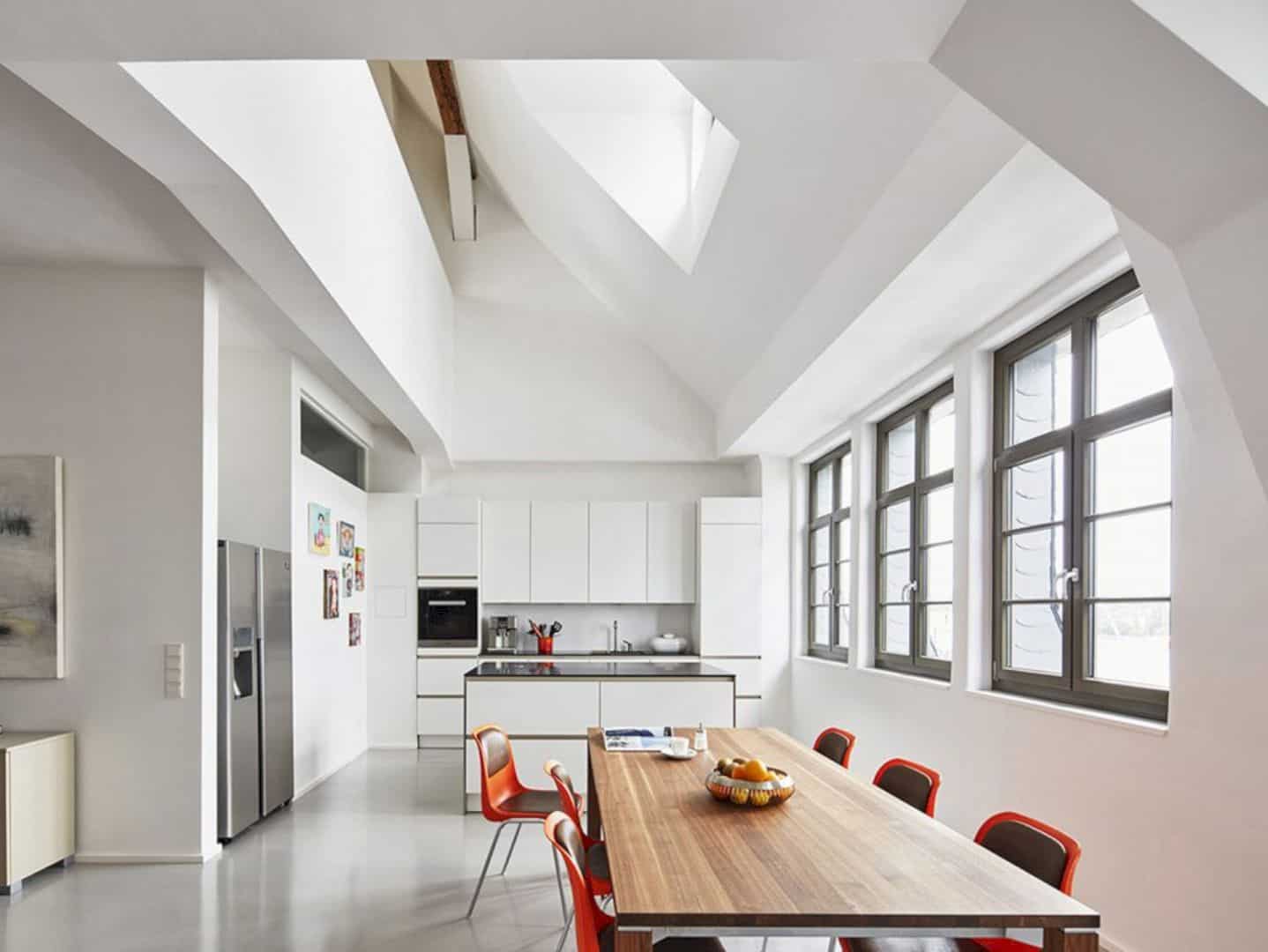
In light of the interior, some particular elements of the original ones, such as timber beams, were kept in the renovation.
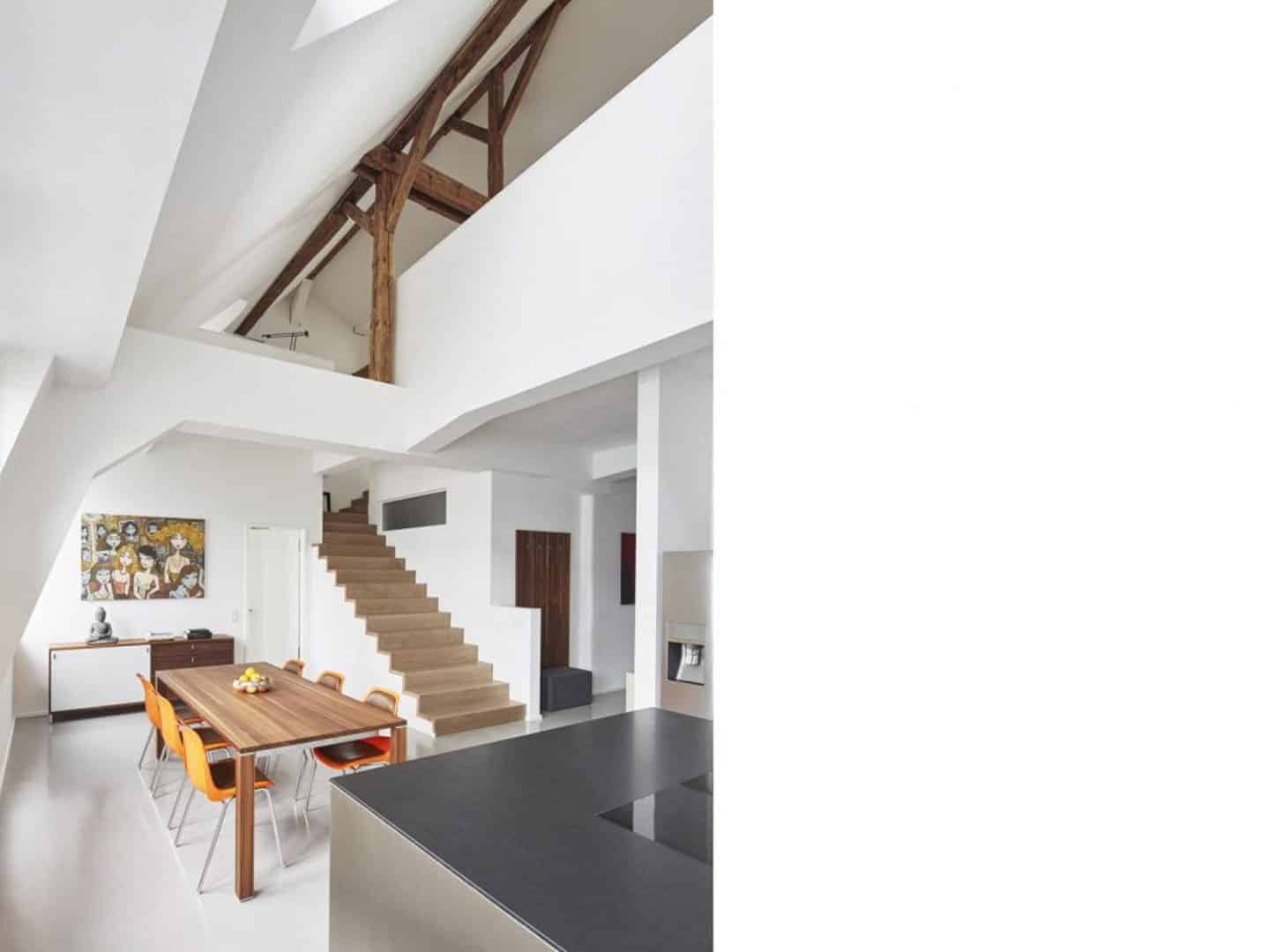
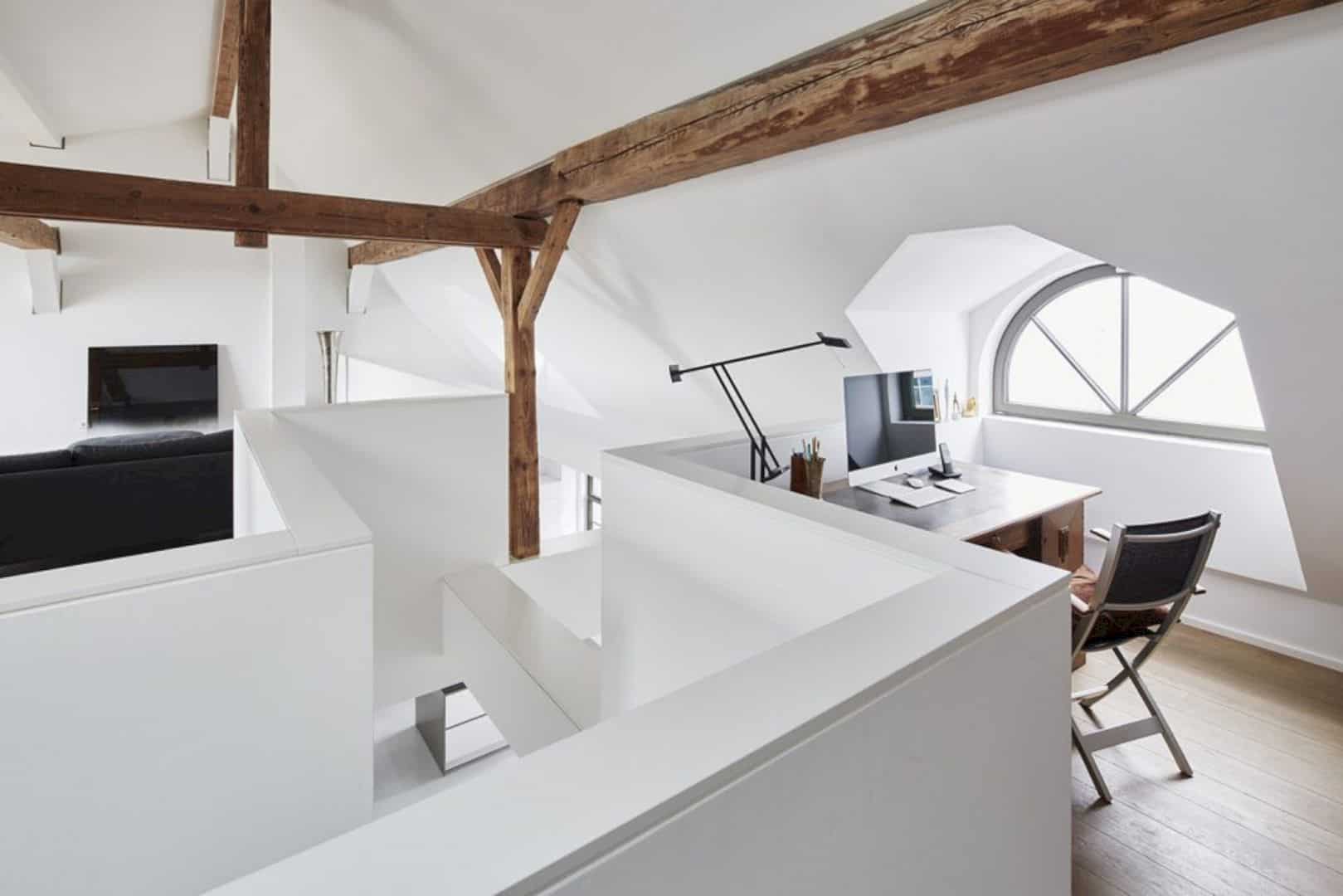
By doing so, the firm wanted to create contemporary living environments dedicated to the building’s history.
Via 1100 Architect
Discover more from Futurist Architecture
Subscribe to get the latest posts sent to your email.

