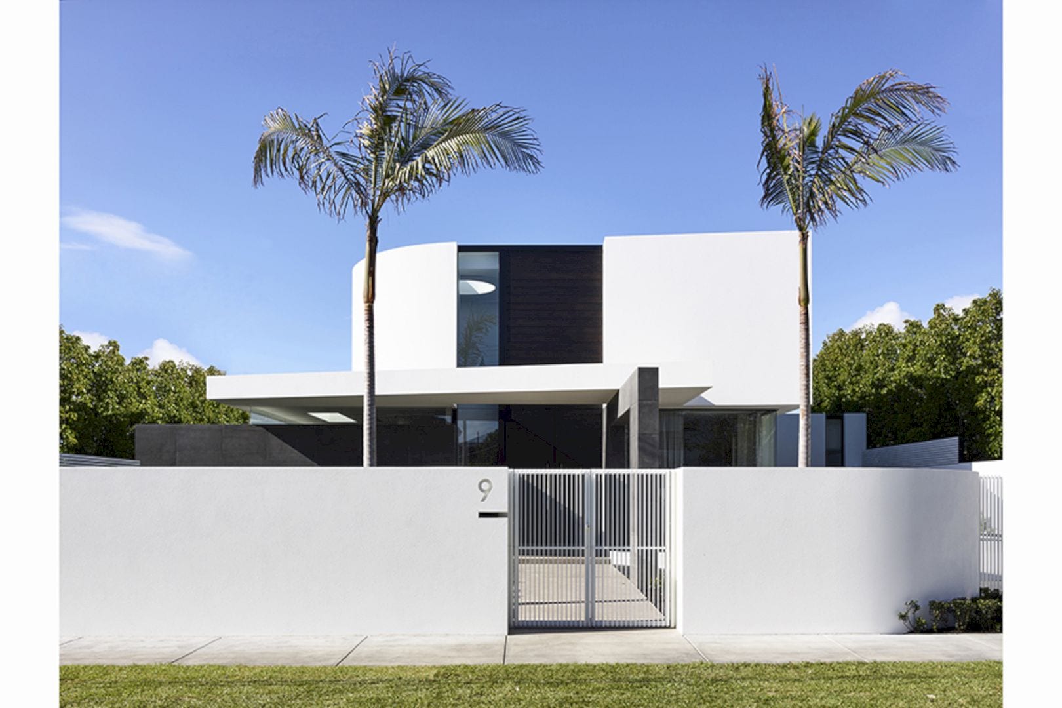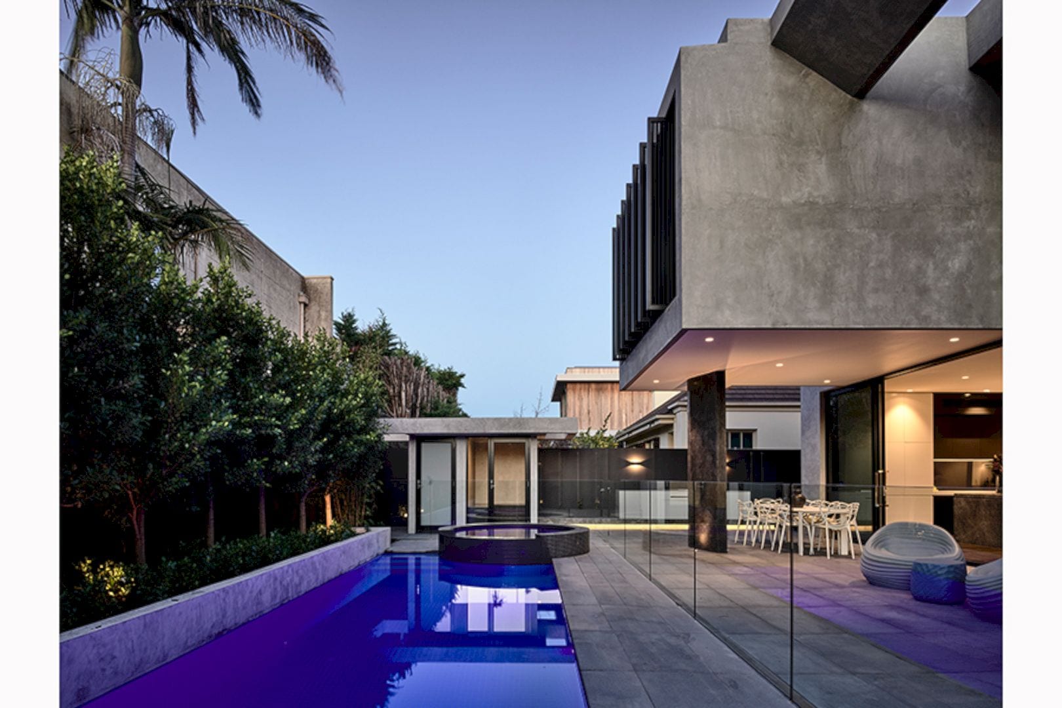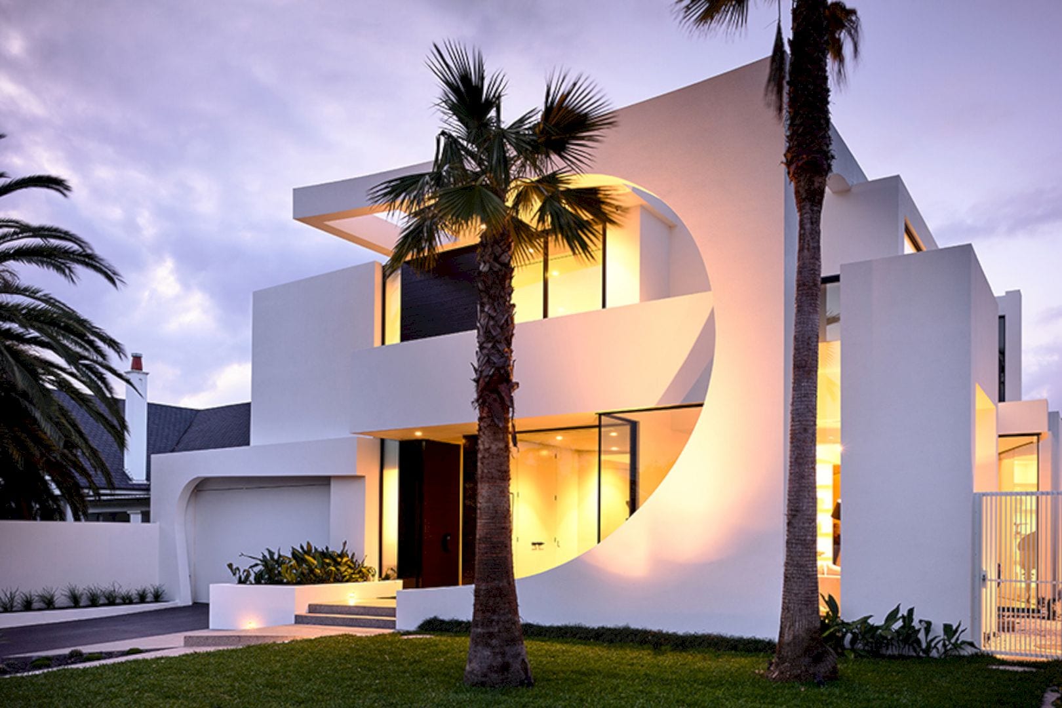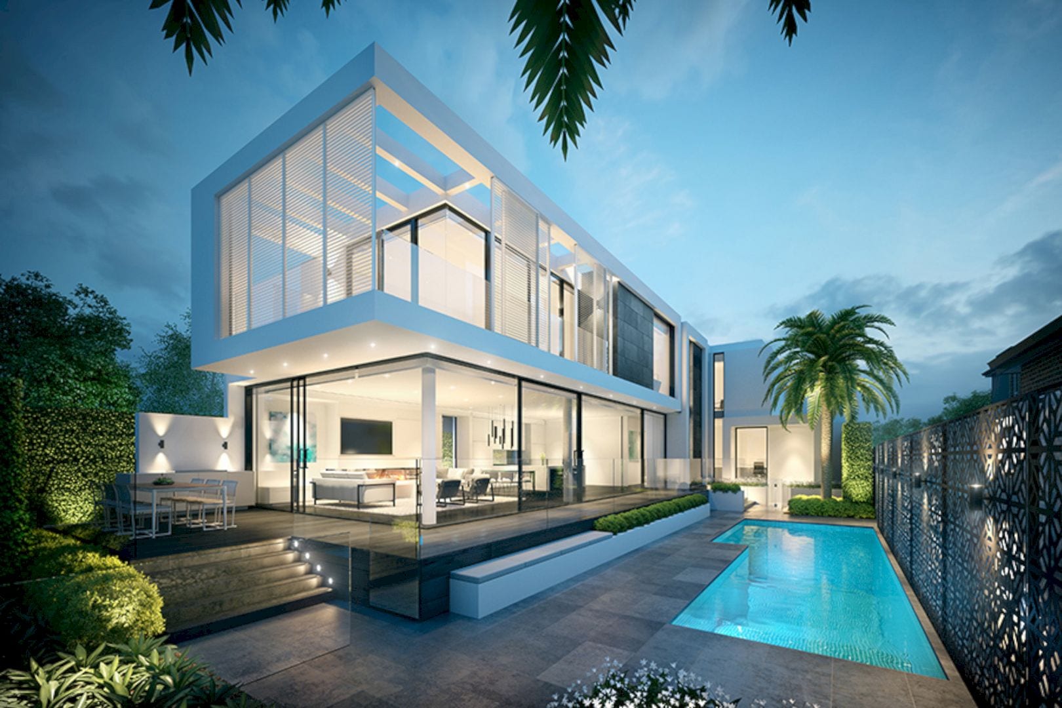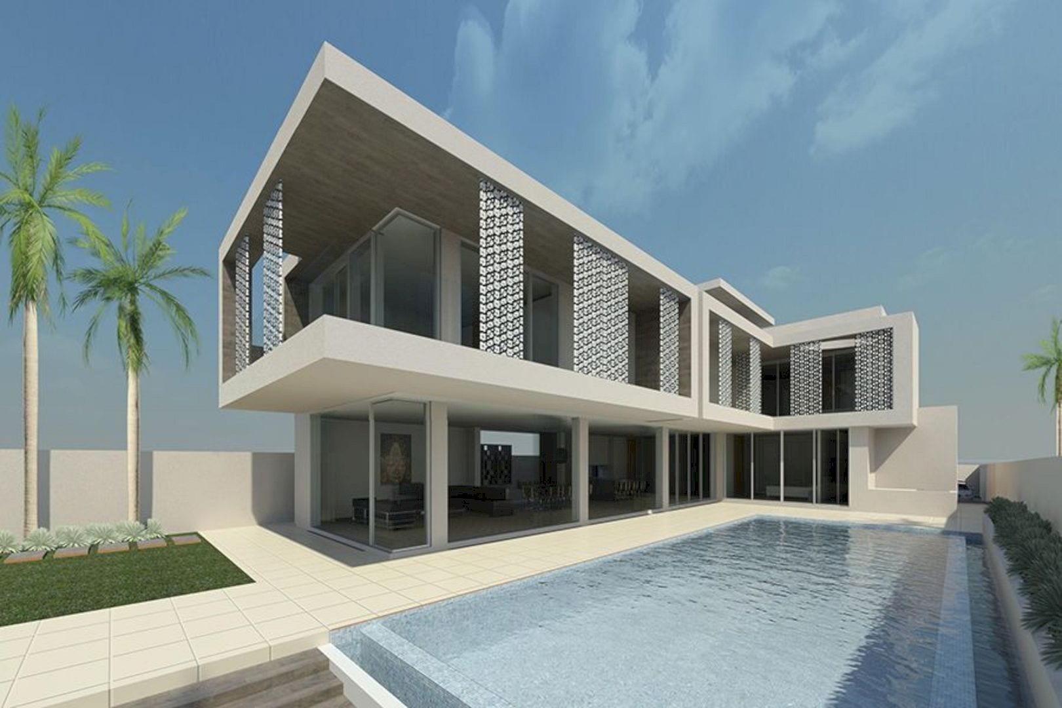Bolton Avenue Hampton: A Modern Single House with A Grand Porte-Cochere
The visitors of this house are welcomed by a grand Porte-Cochere that supported by projecting stone columns. Bolton Avenue Hampton is a modern single house designed by Martin Friedrich Architects. This house is 740 m2 in size, offering a strong experience starts from the entrance to the main spaces inside.
