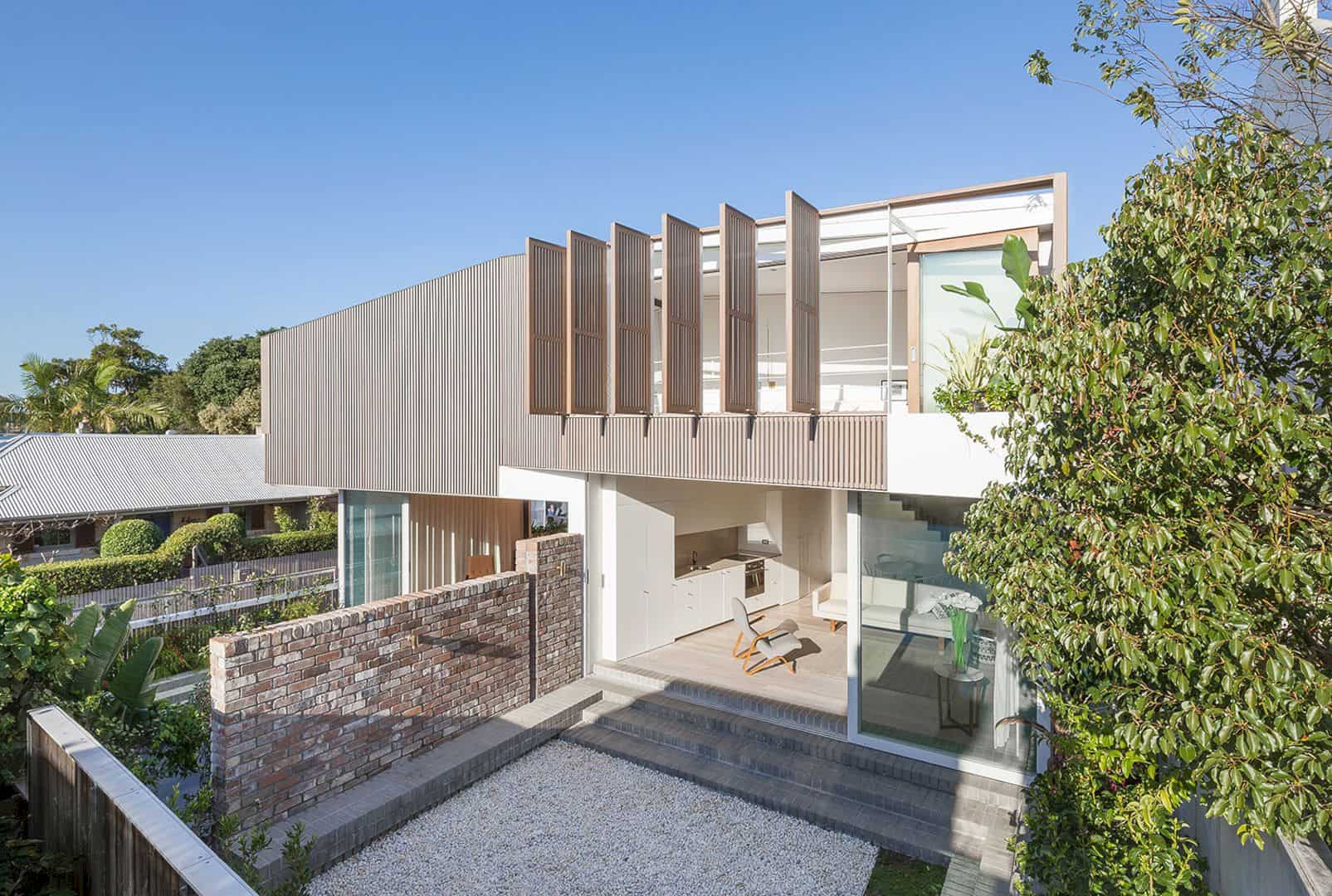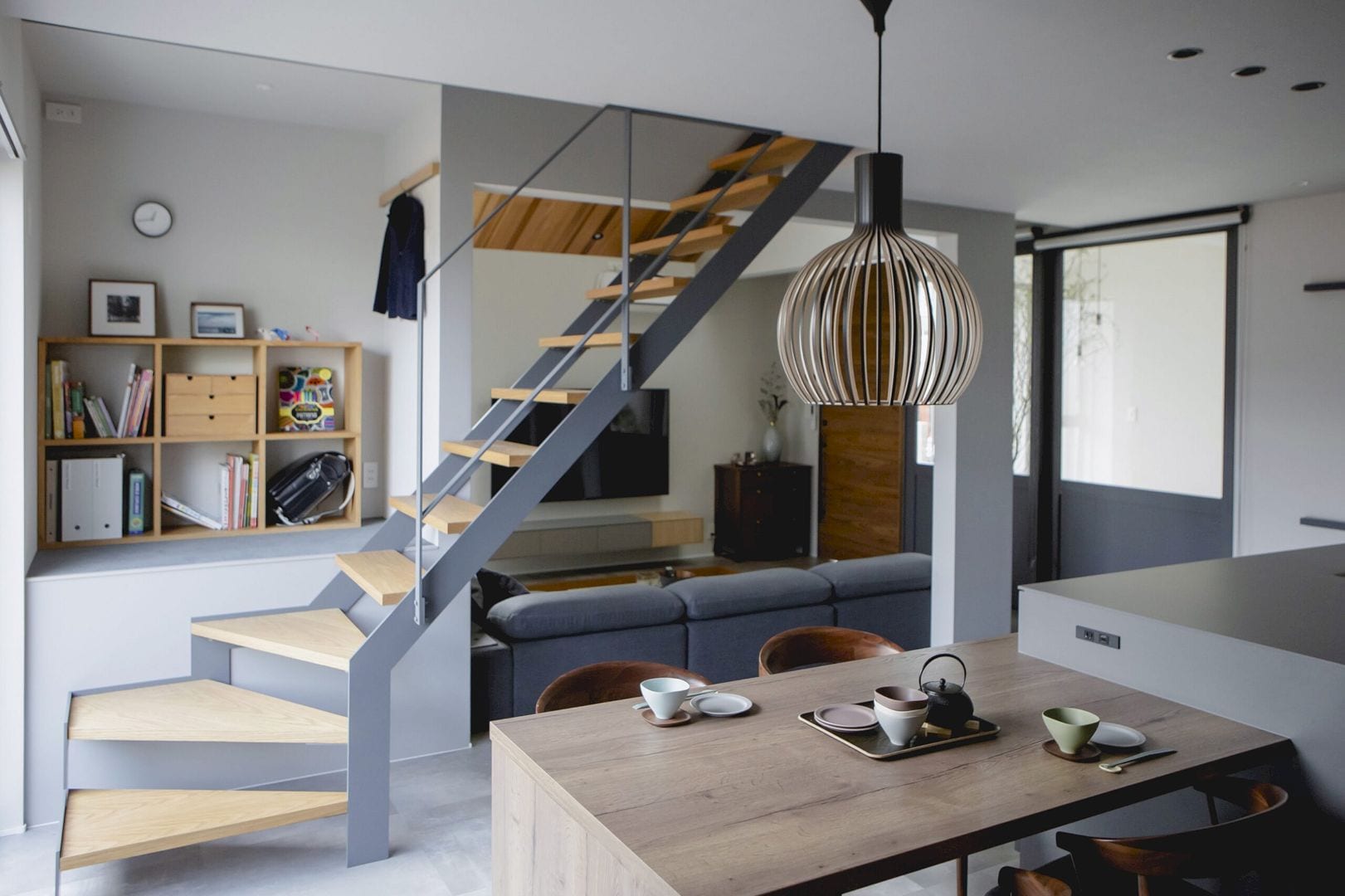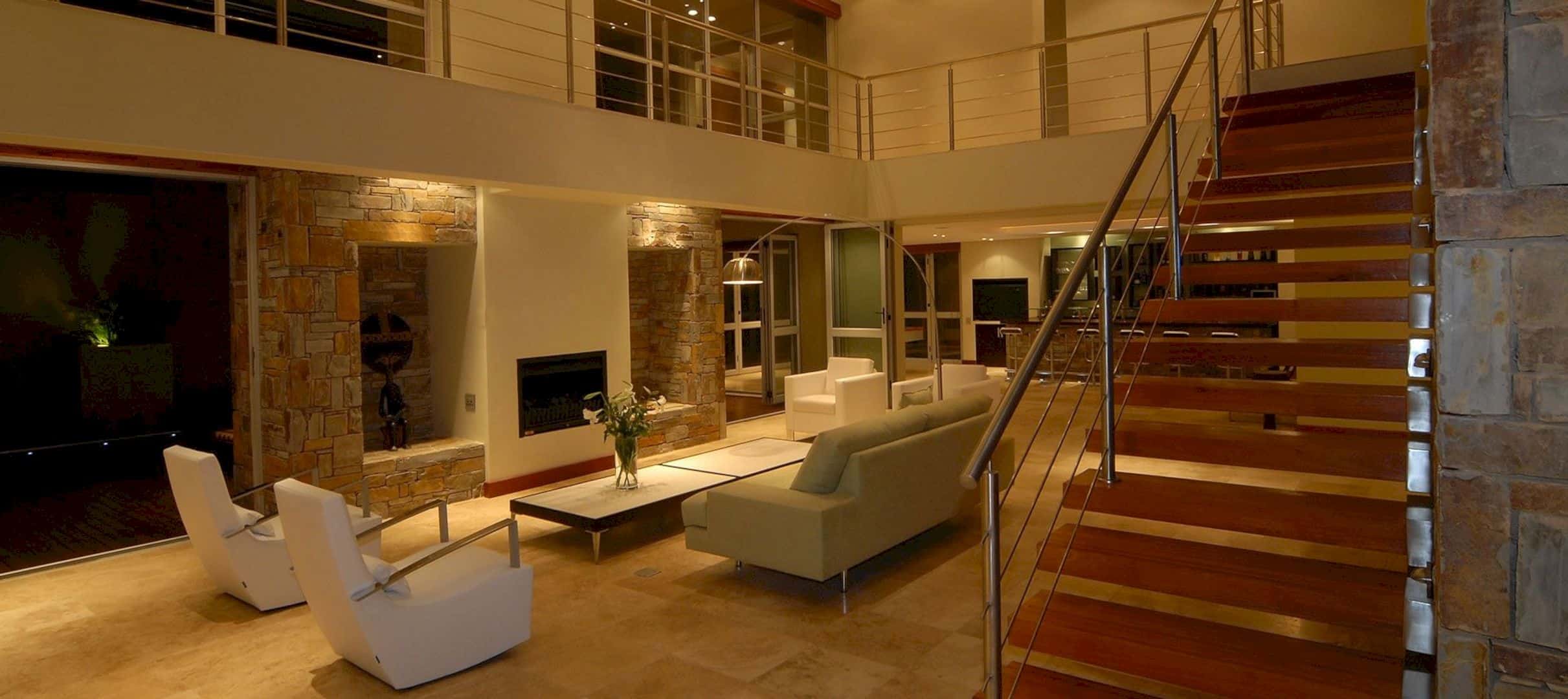YH2 Architecture was responsible for constructing a country house on the slope of a small hill in Canton de Cleveland, Quebec. Known as La Cornette, the 3000 sq.ft., the house can be considered as a playground for adults and children who want to have a memorable vacation in the countryside. Meanwhile, La Cornette was deemed worthy of several awards, including the award from Prize of Excellence of Architecture in residential building category.
La Cornette
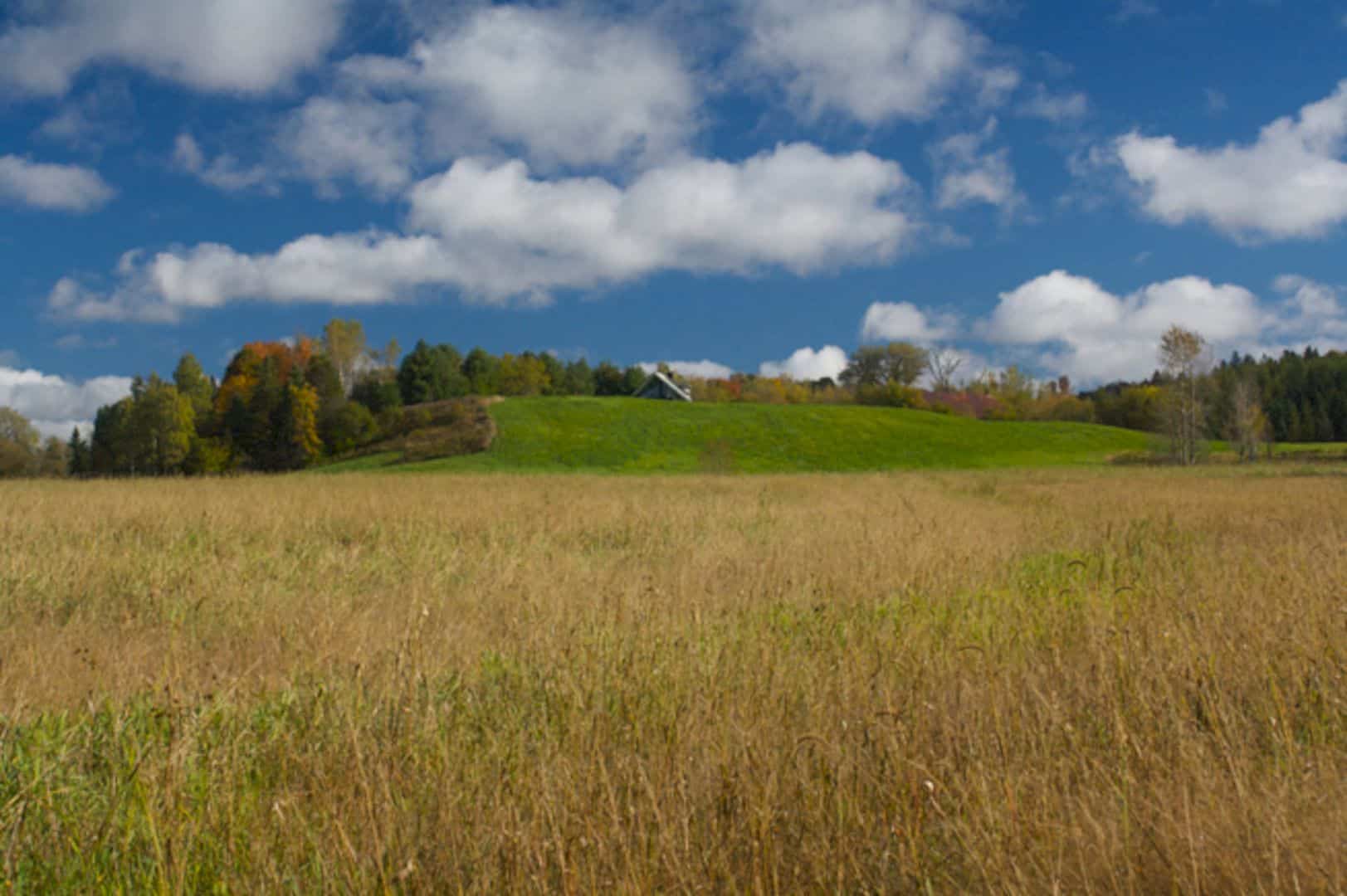
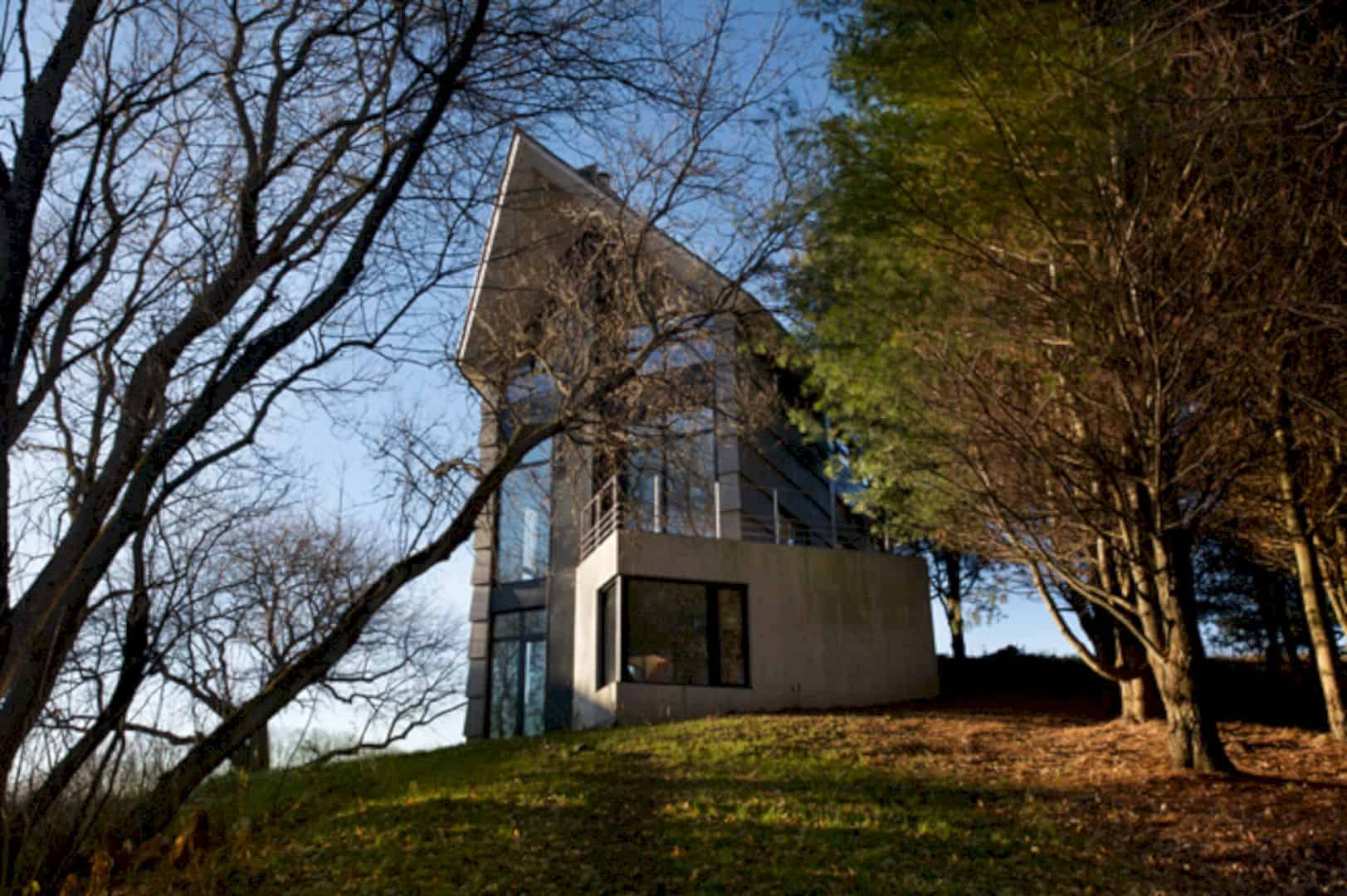
La Cornette is a roomy dwelling inspired by traditional Quebec houses inhabited by large families and their relatives. It is perfect for holidays and celebration designed for two families.
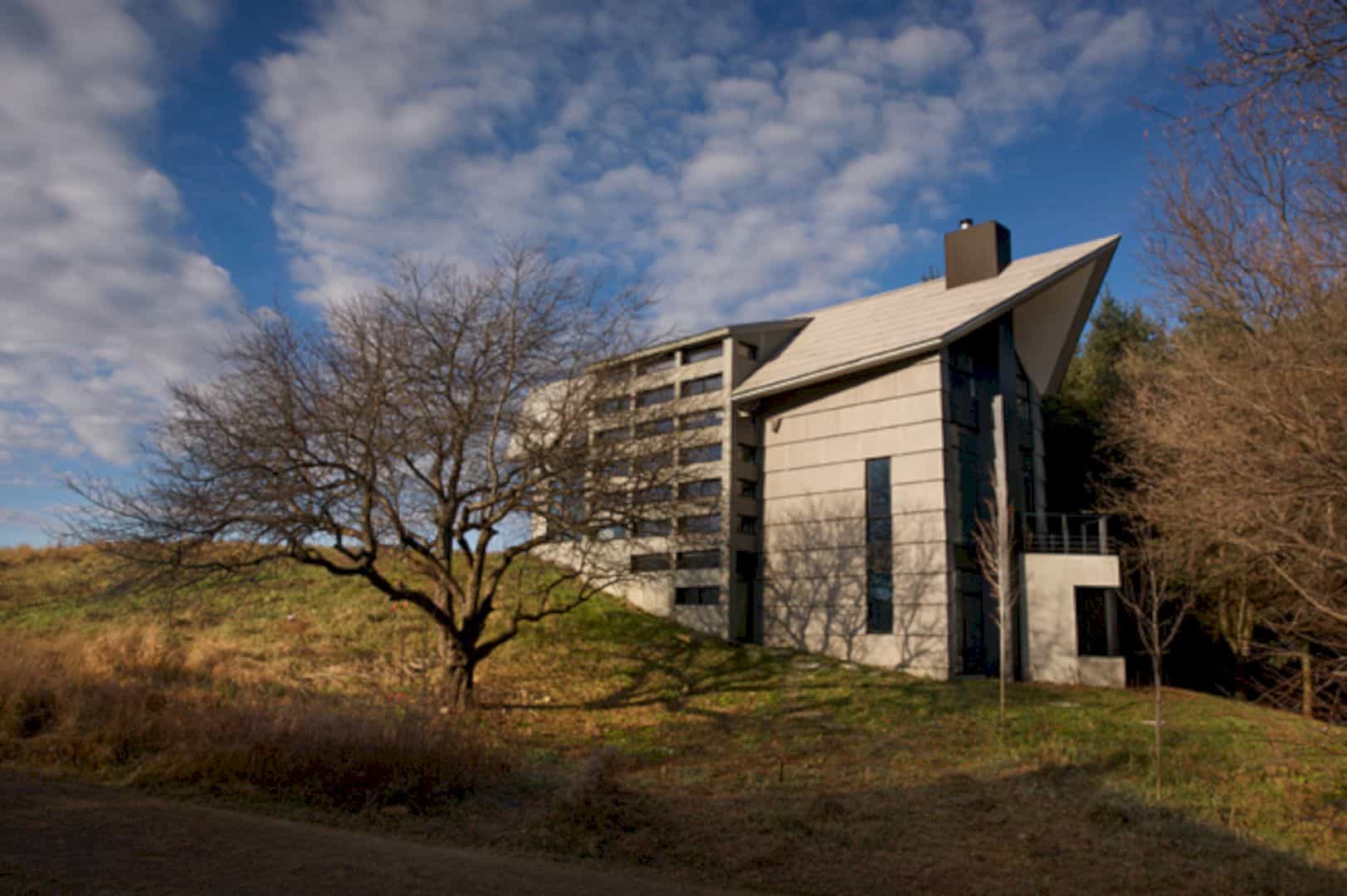
What makes it even more interesting is the fact that the house stands on uneven terrain that naturally brings each level into direct contact with the surrounding environment.
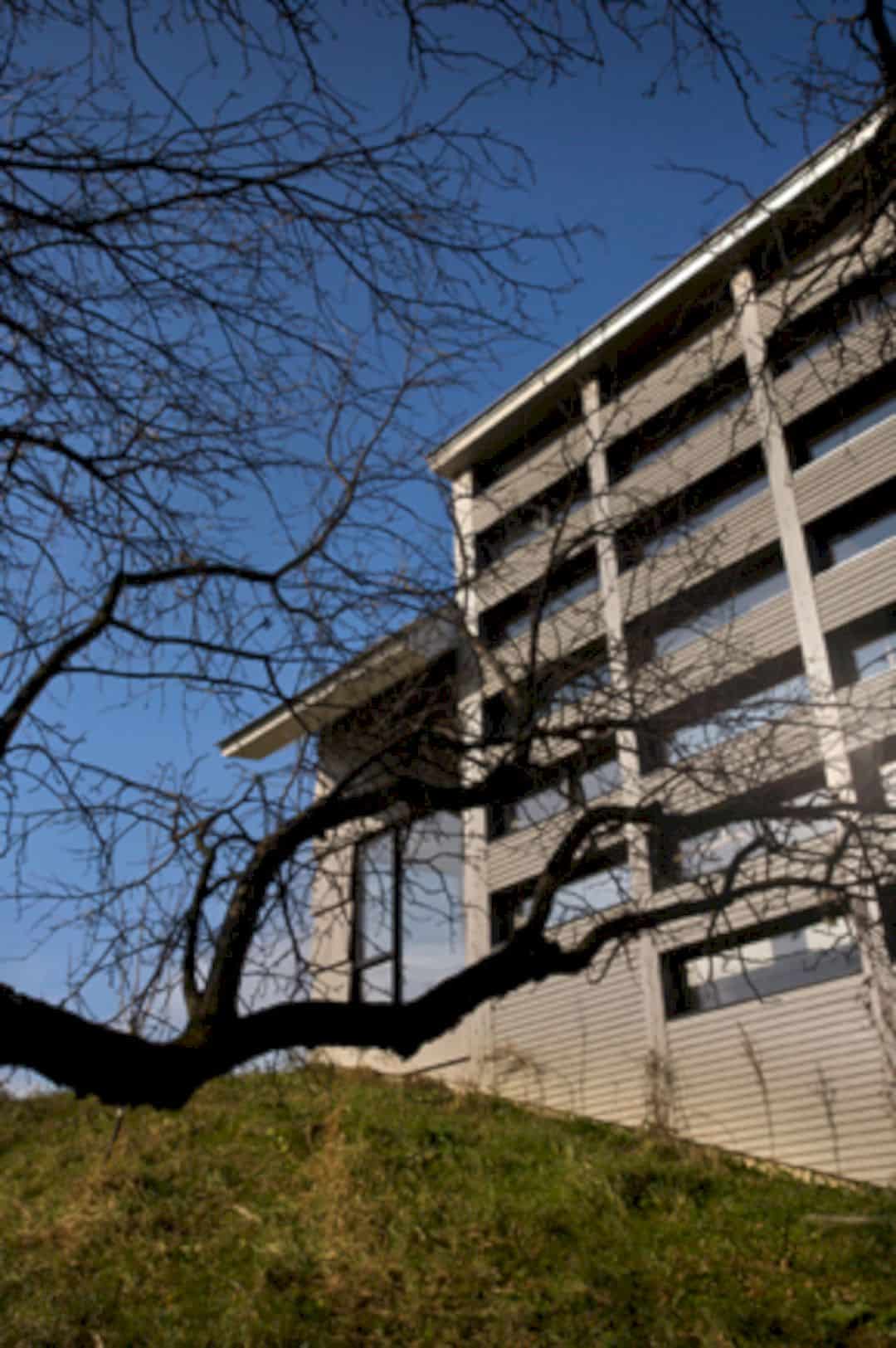
This setting offers a relaxing place for all guests under its large gable that houses a series of sleeping quarters in a unique arrangement.
Traditional and Innovative
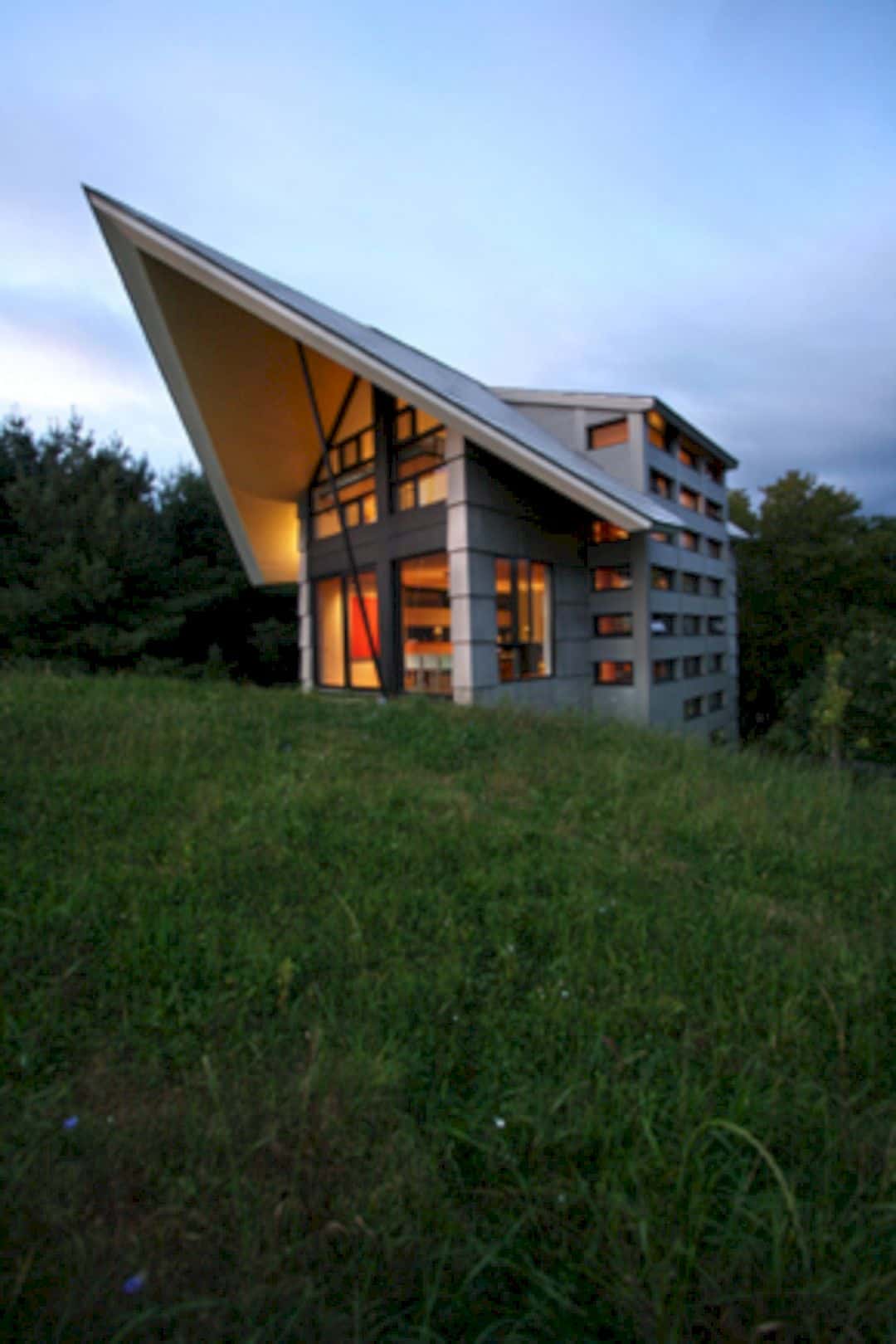
The house looks traditional in its morphology and agricultural-like building, but it also showcases innovative in its use of materials. You can see from the way shingled with raw fiber-cement panels were used on the roof and walls. In short, La Cornette is more than a domestic scale. It is a simple and rot-proof that is able to stand the test of time.
Bands of Horizontal Windows
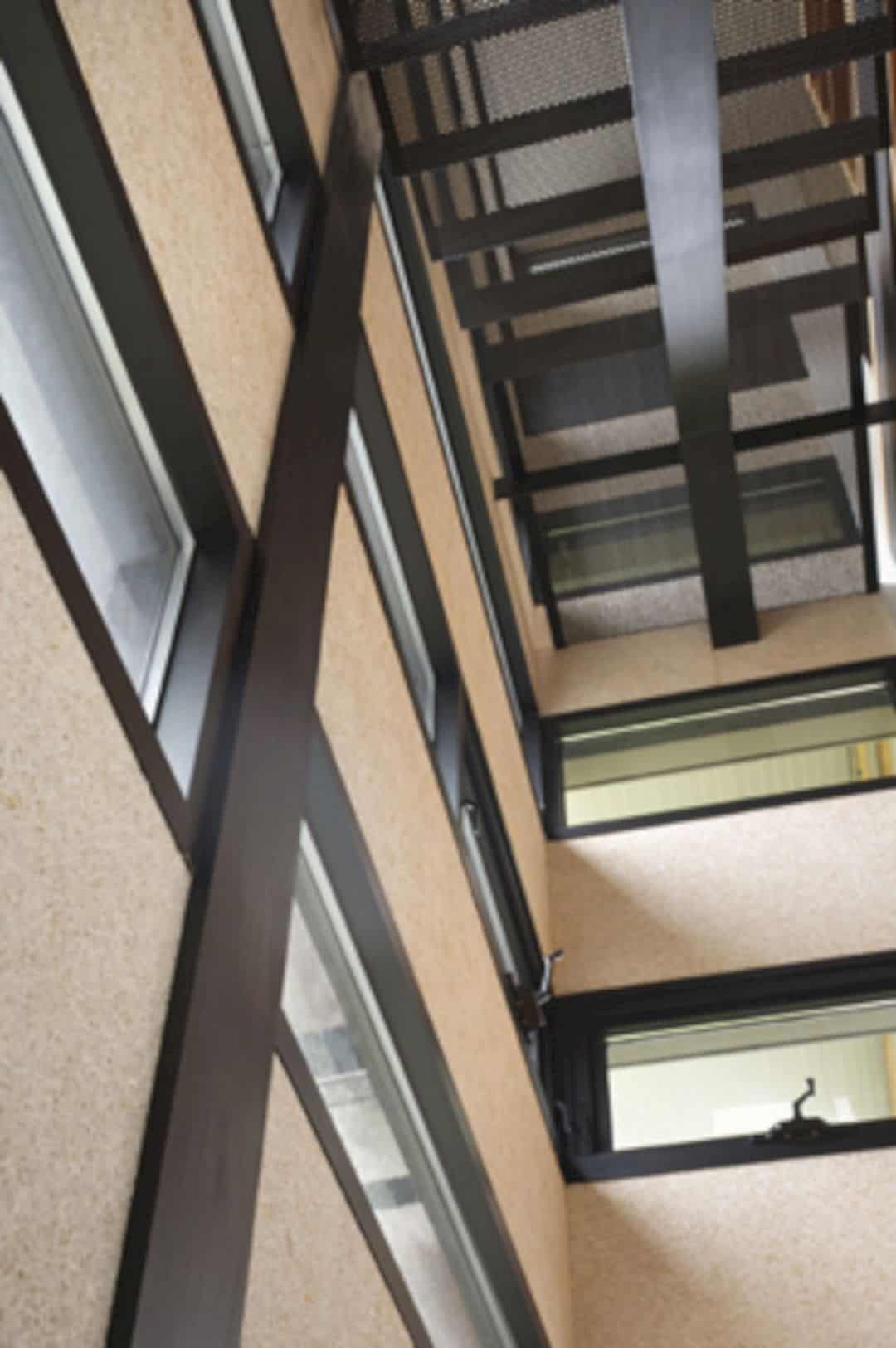
The house is adorned with a series of horizontal windows that allow natural light to flood the space in its most powerful.
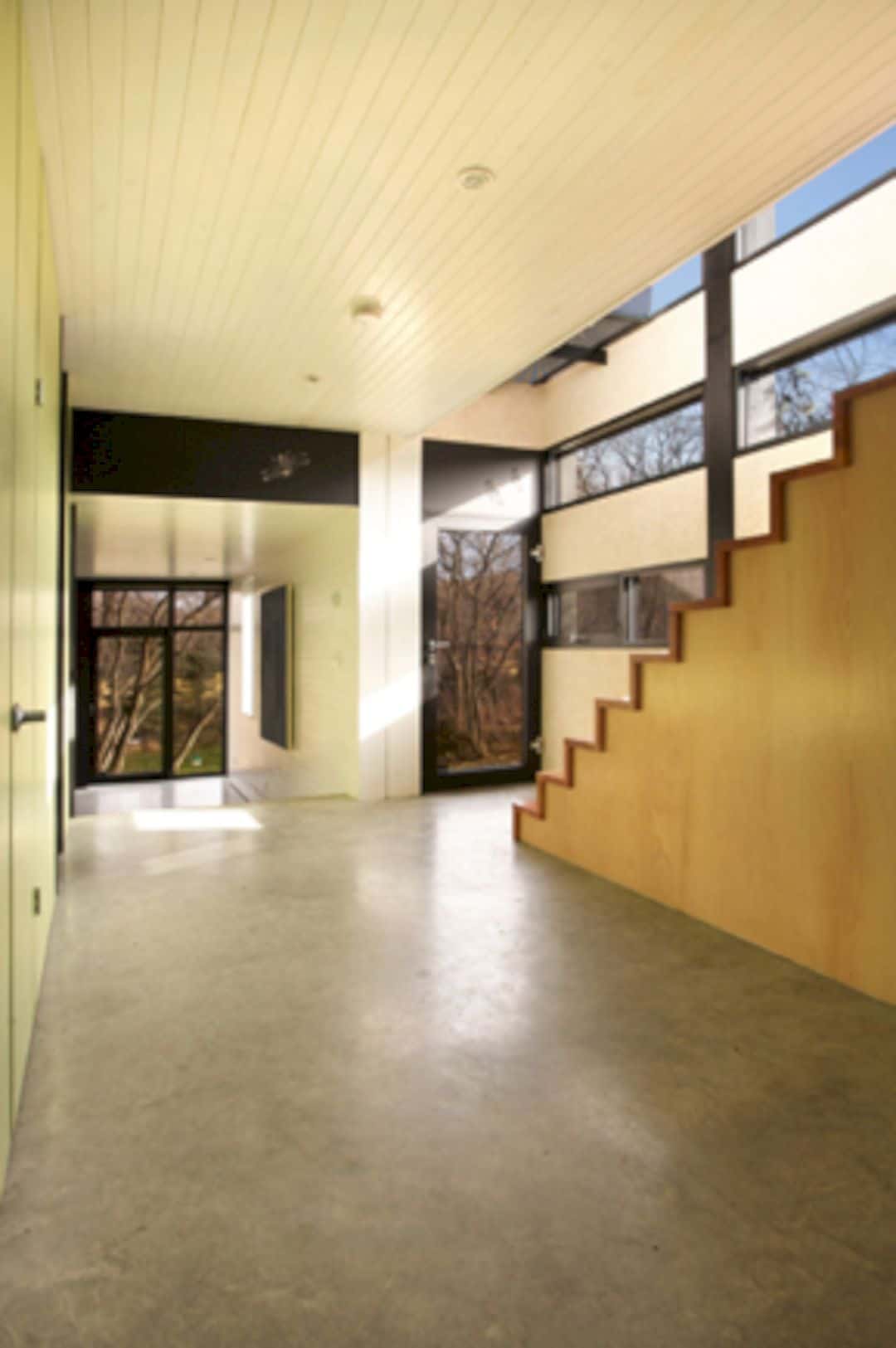
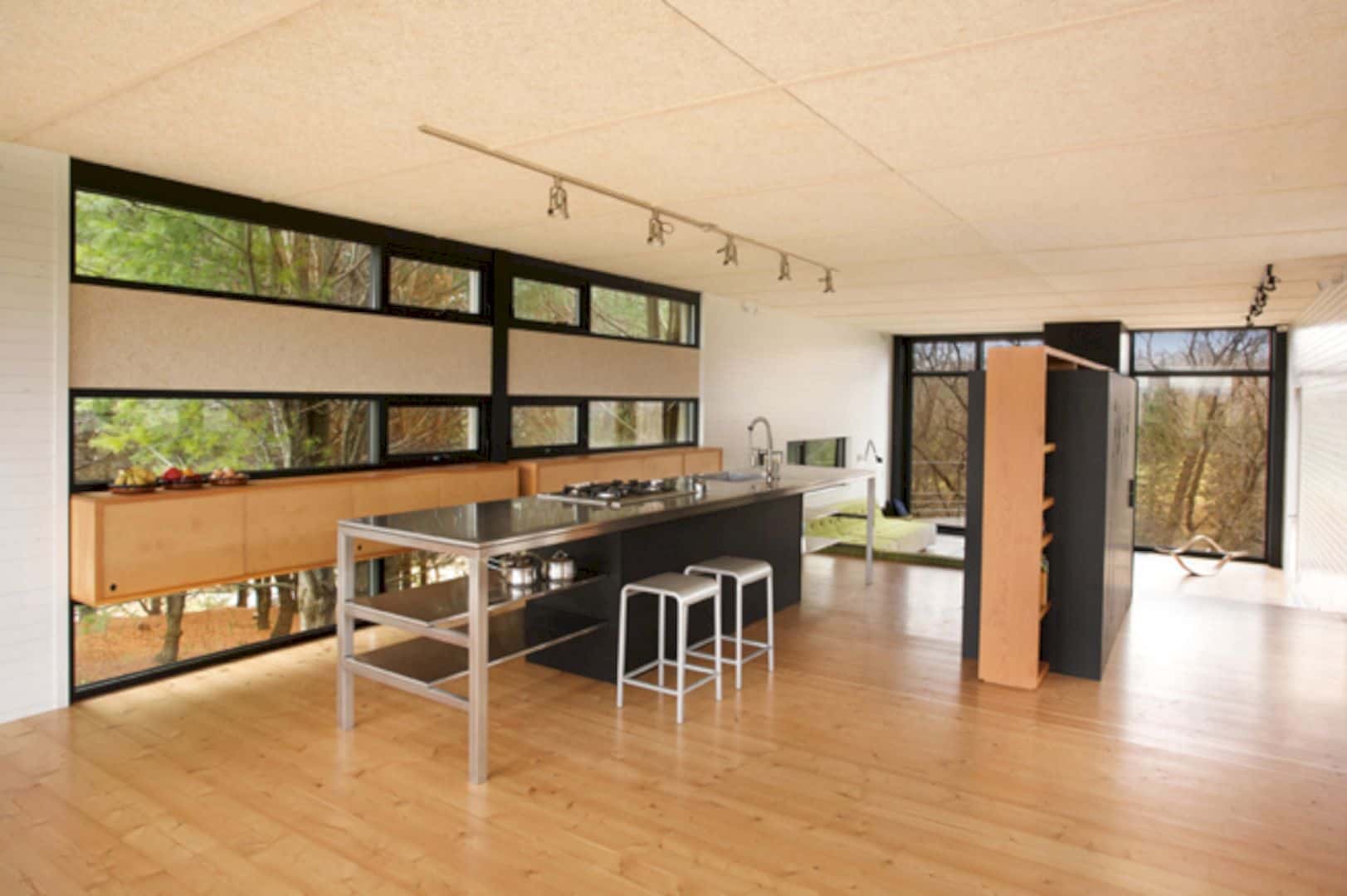
Each level offers new points of view that are shielded by its wimple from the scorching summer while also providing the warm light in the winter. With this setup, you will not need either air-conditioning or heating.
Wood Domination
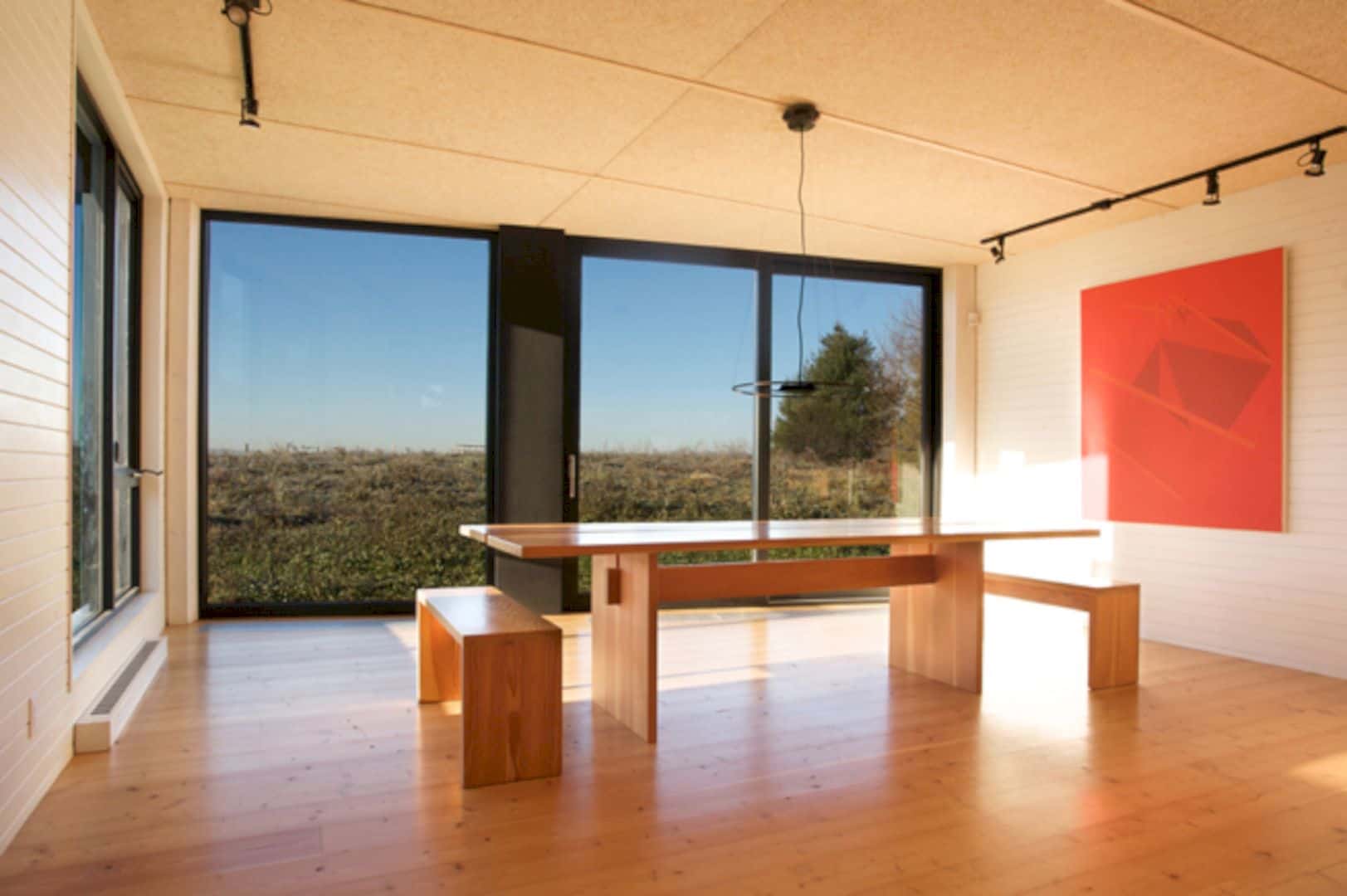
The interior is dominated by wood materials, both painted or left natural, in panels or planks. The wood was composed of made-to-measure furniture pieces for different spaces. You can see the wood materials in the refectory table served as a dining area and the day table with a hideaway television set.
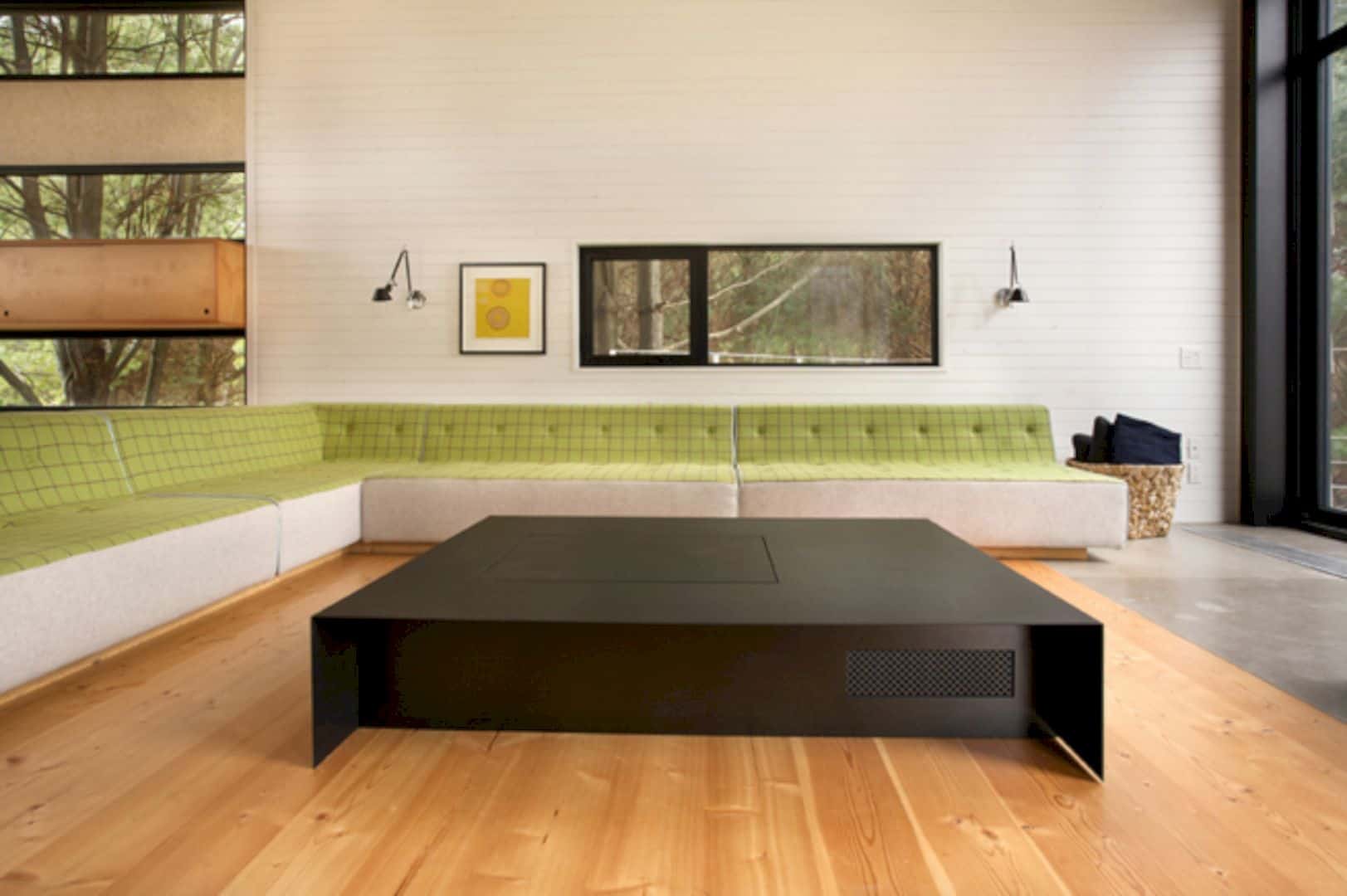
There is also one in the form of a large wraparound couch in living area and the stainless-steel kitchen island.
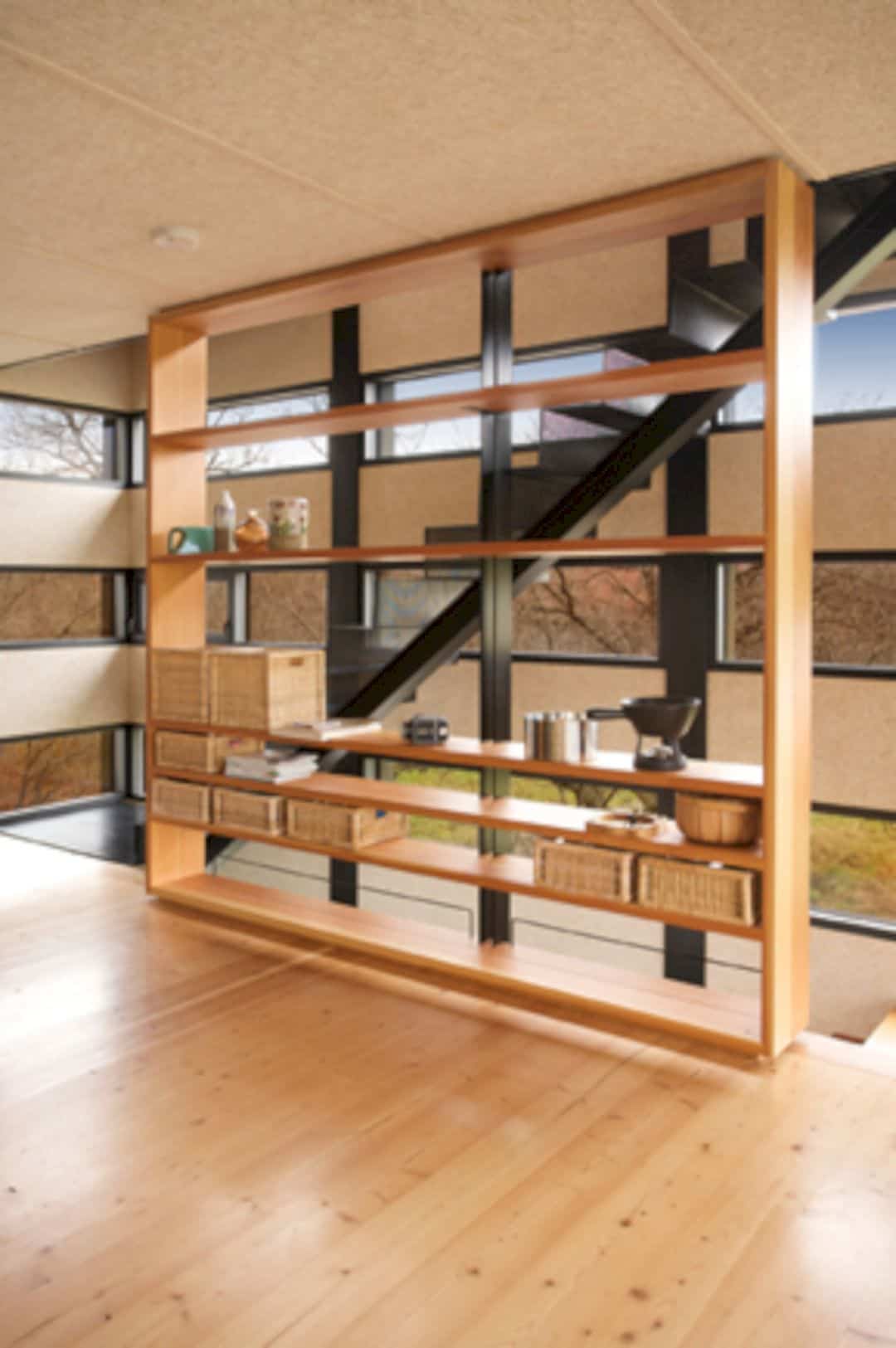
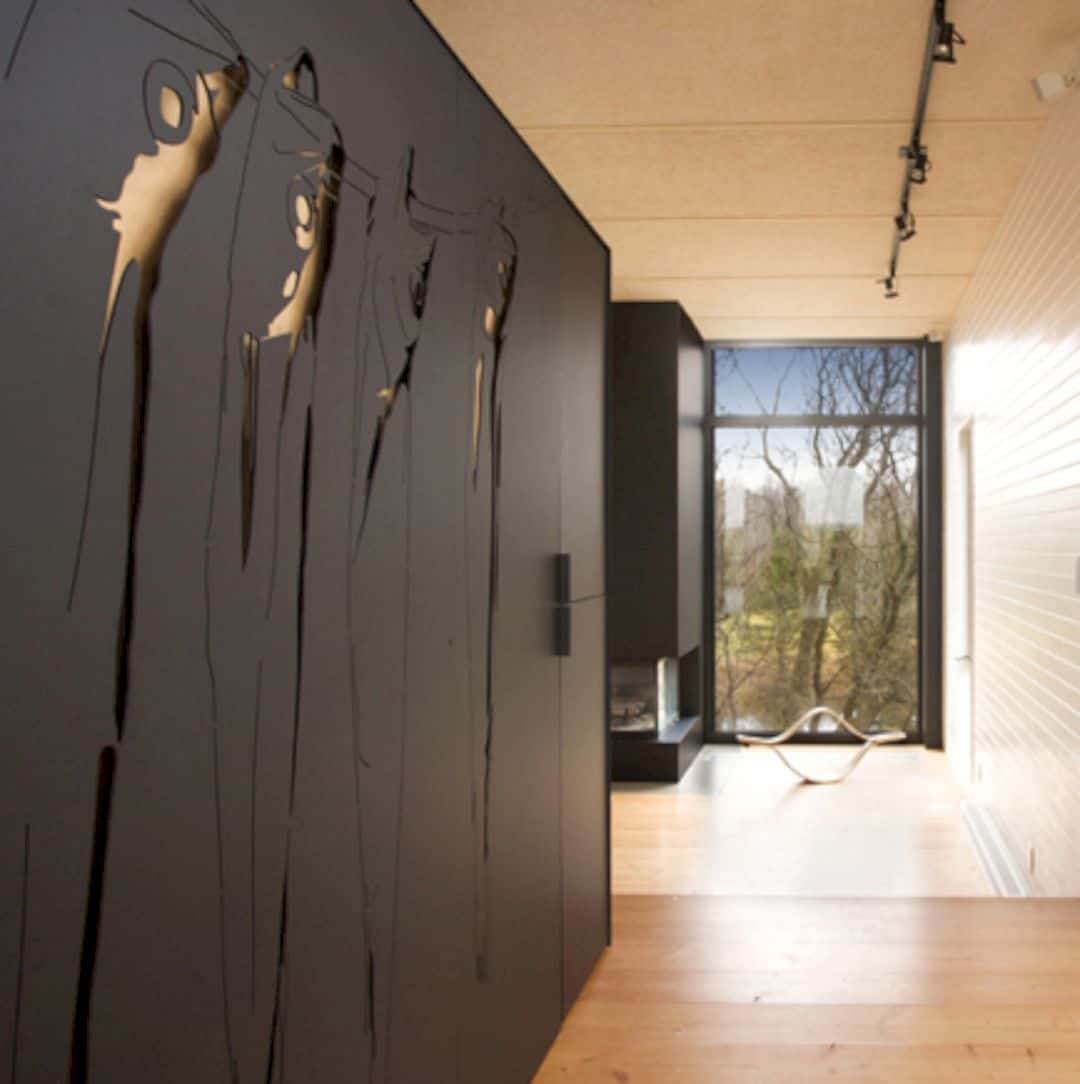
The installation also comes in the balustrade bookshelf along the stairway and the wall night-lights made of aluminum panels with cut-out fish, frogs, and fireflies.
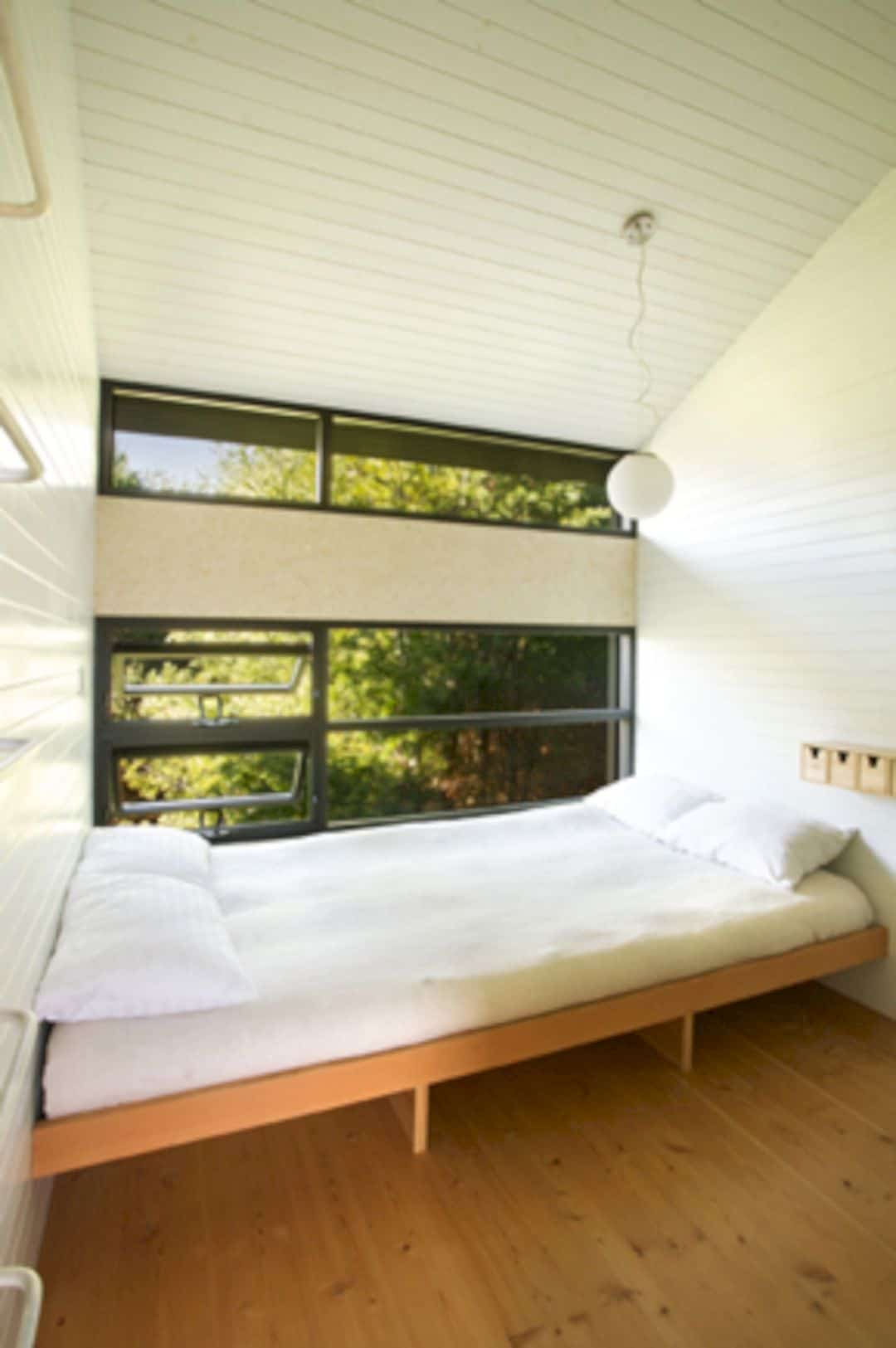
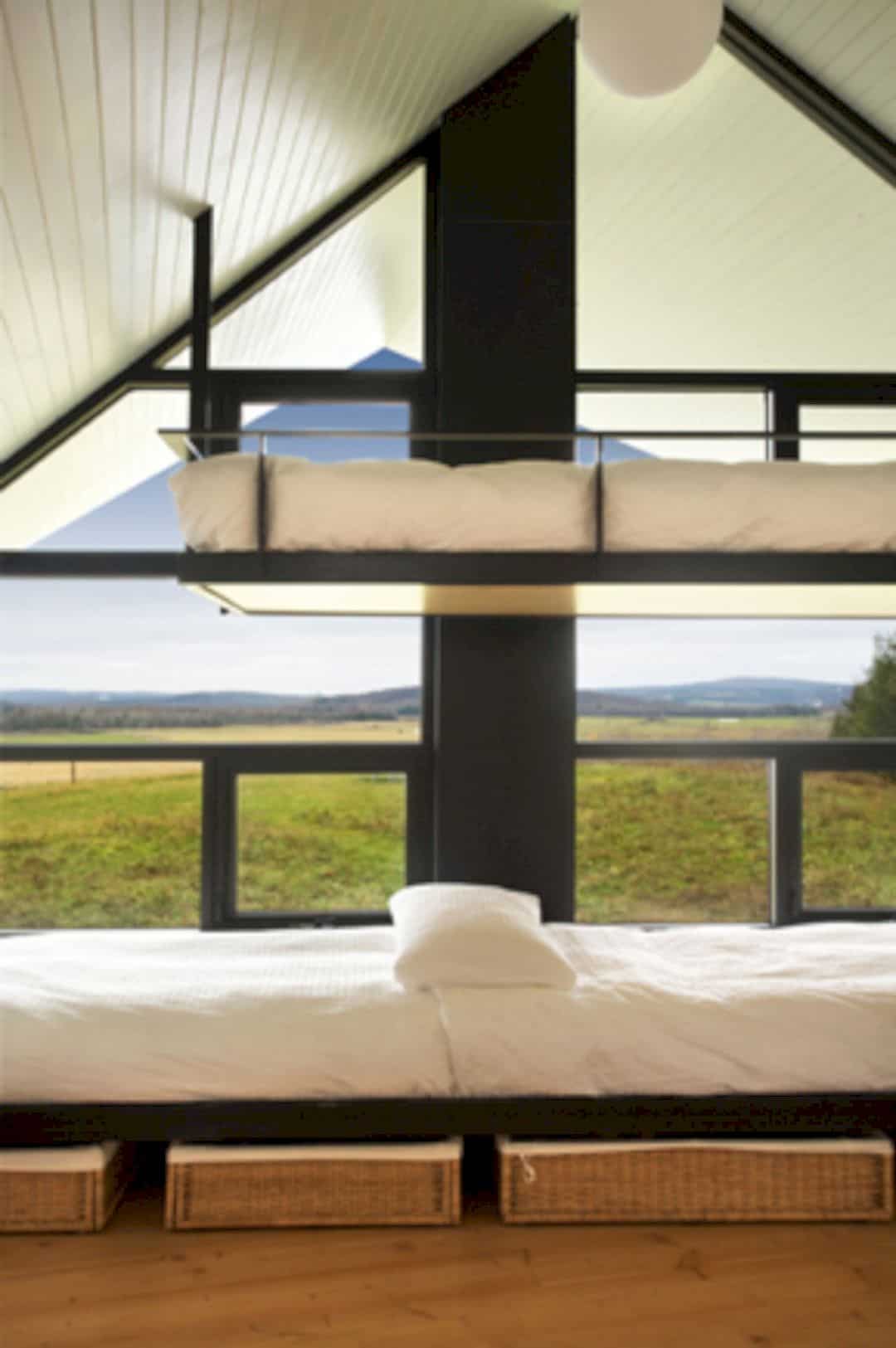
Move to the sleeping quarter, you can see wall-to-wall beds where people sleep foot-to-foot and also overhanging bunk beds that look floating in the landscape.
Via YH2 Architecture
Discover more from Futurist Architecture
Subscribe to get the latest posts sent to your email.

