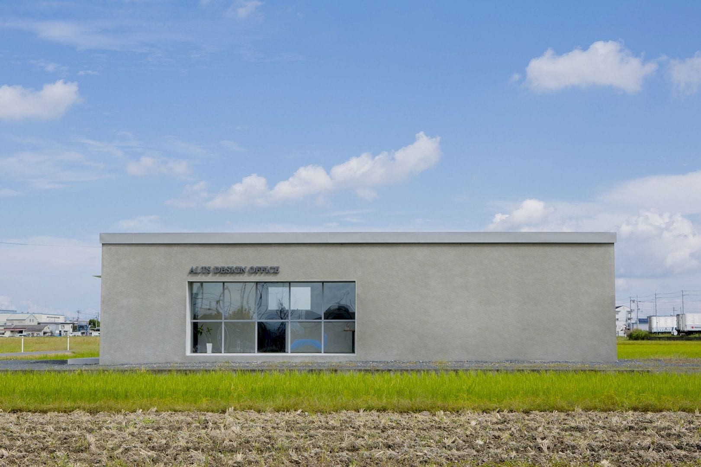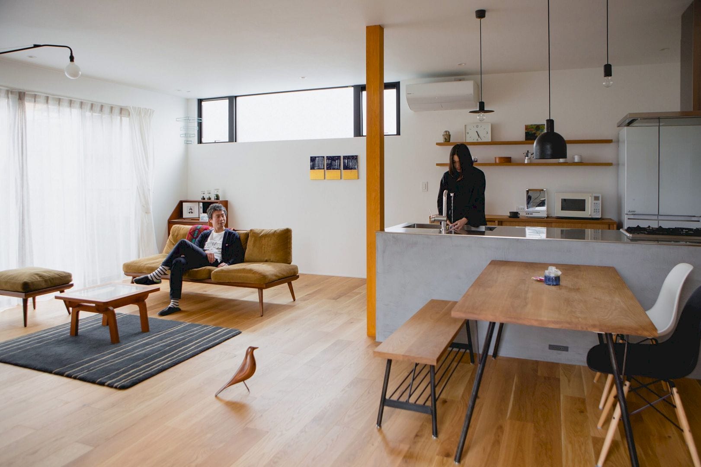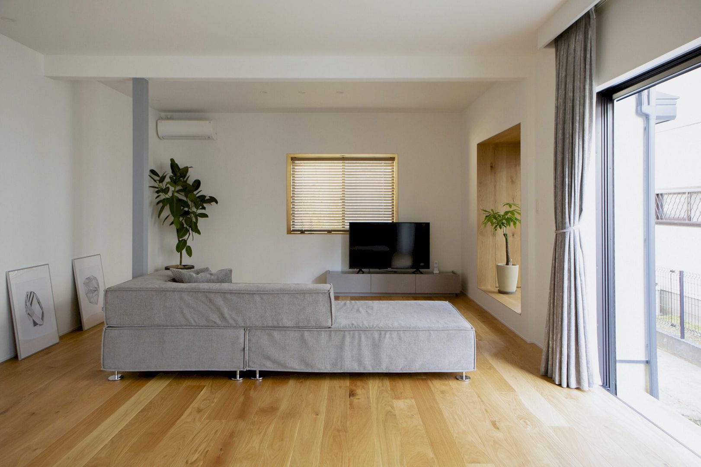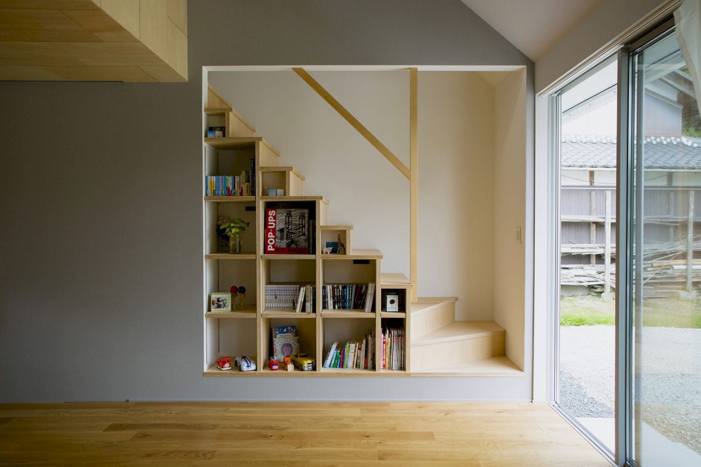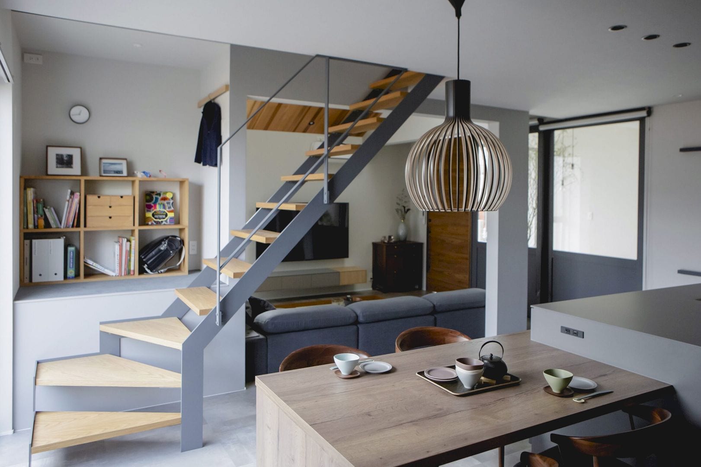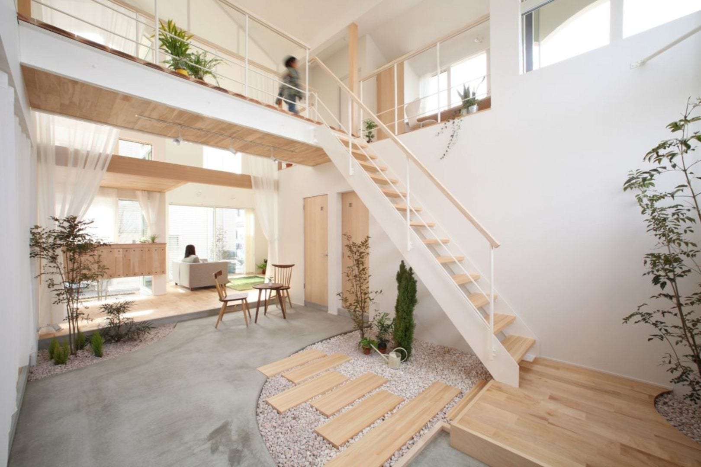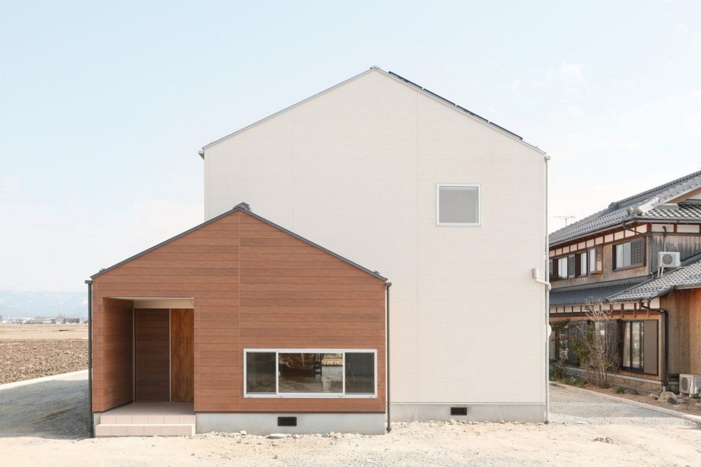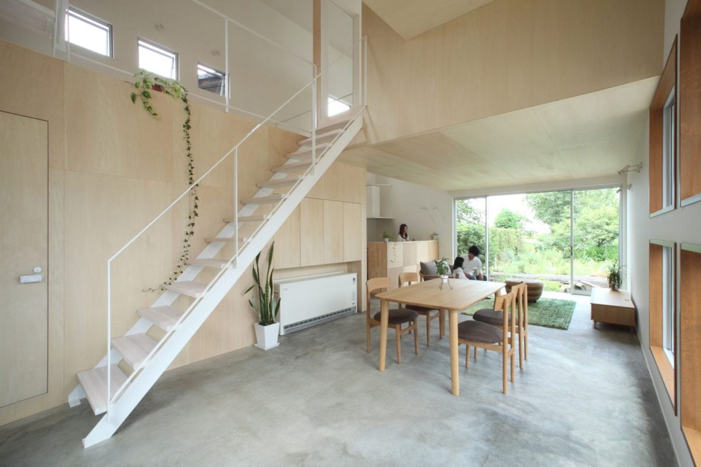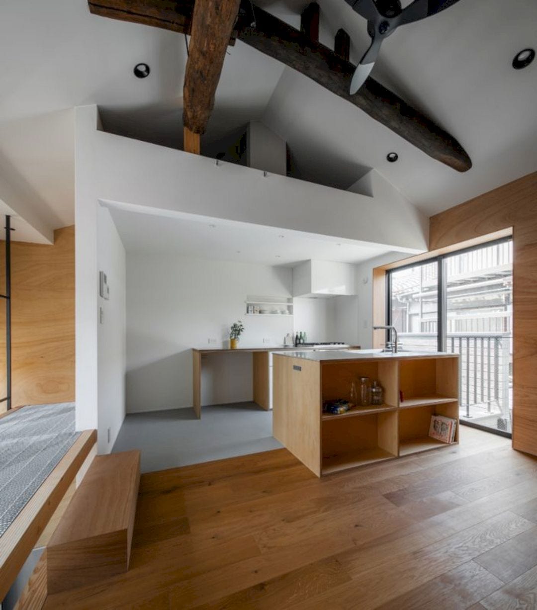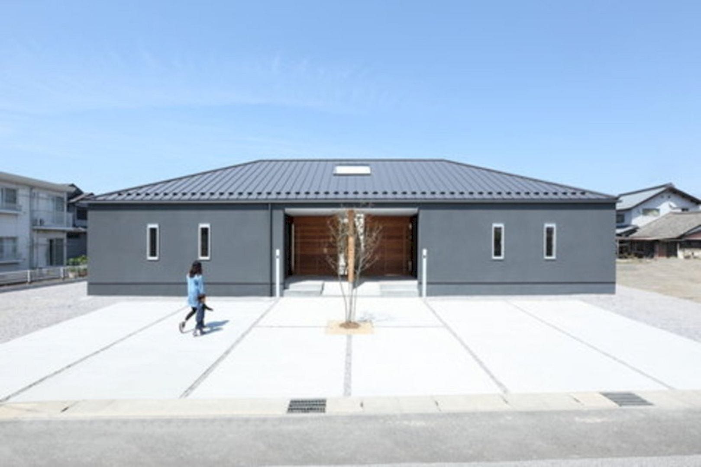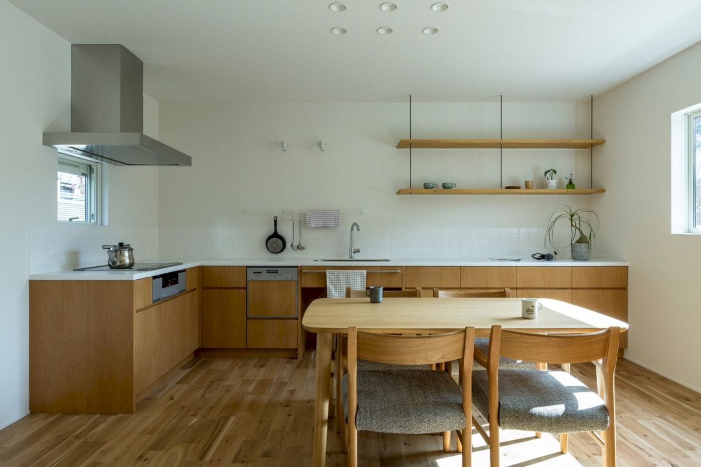Ritto Office Renovation: An Office Renovation with A Calm Tone Workspace
Surrounded by nature in Shiga prefecture, this offers a comfortable workspace with a calm tone. Designed by ALTS DESIGN OFFICE, Ritto Office Renovation is a transformation project of a warehouse into an office space. Besides comfortable, the interior of the office space is also memorable and coy for all visitors.
