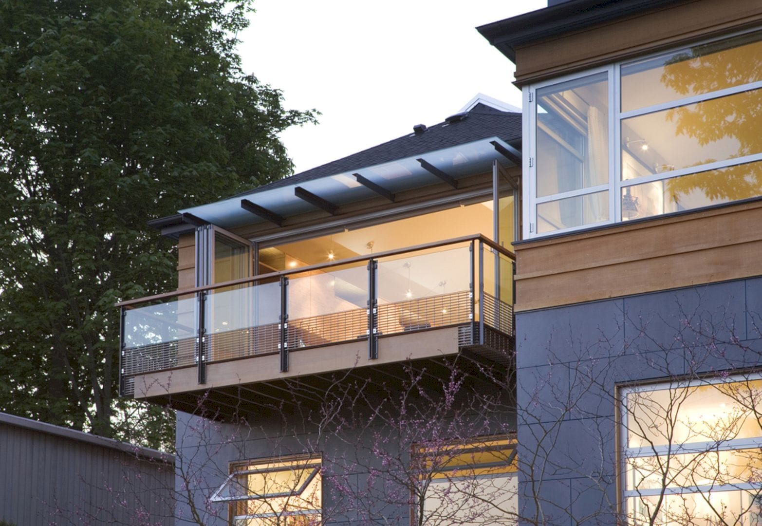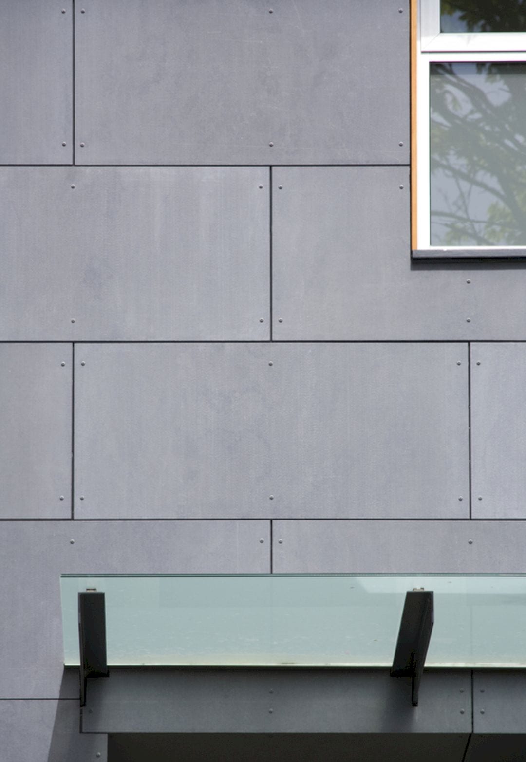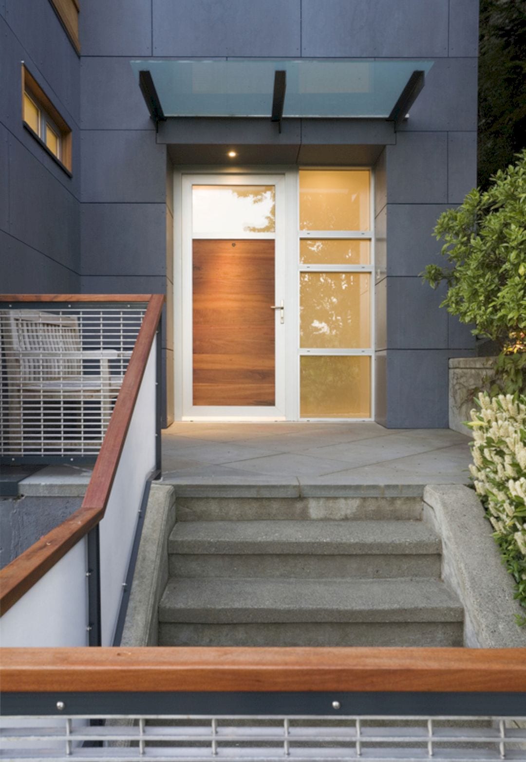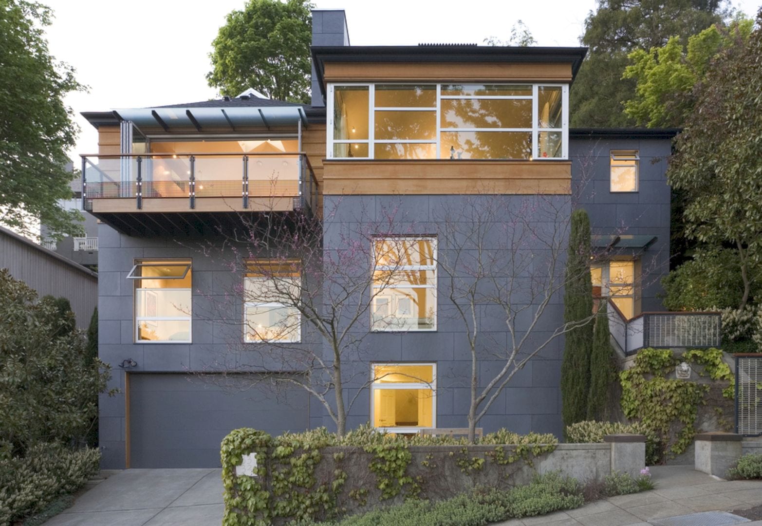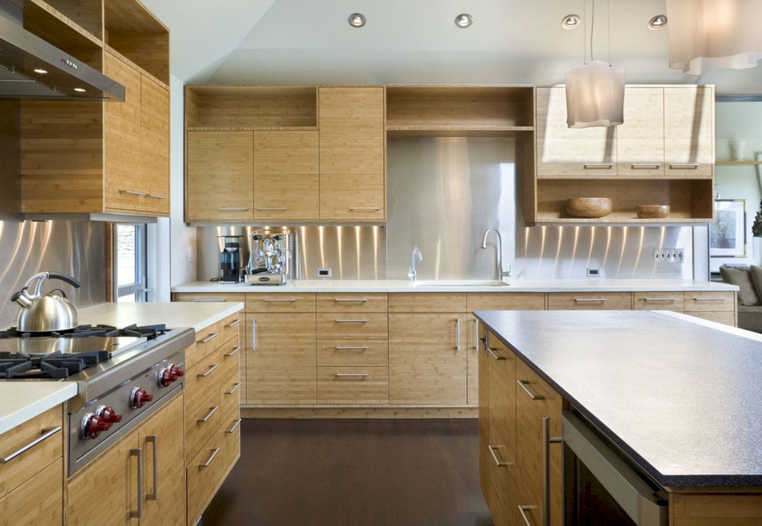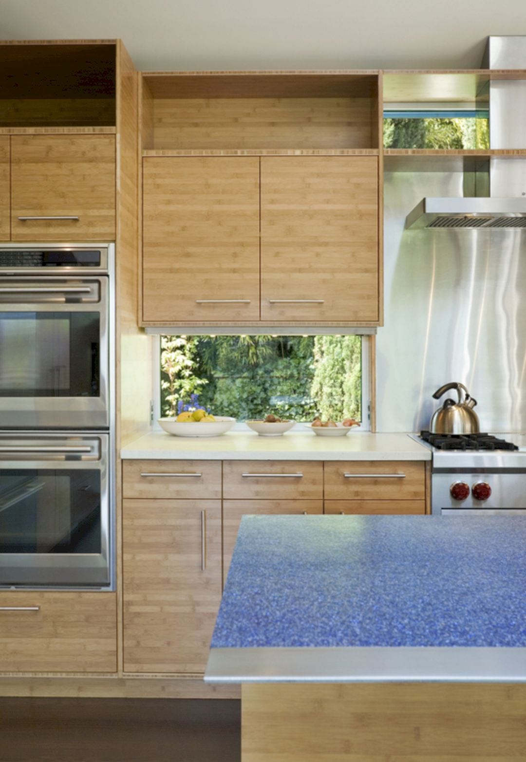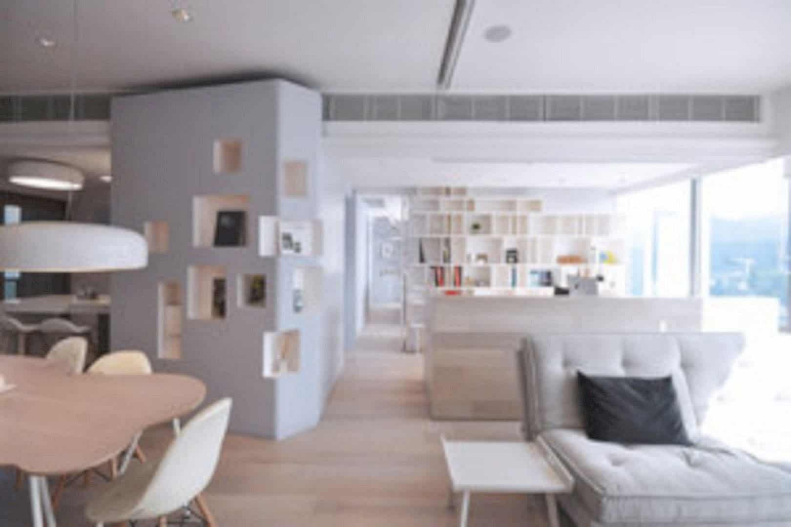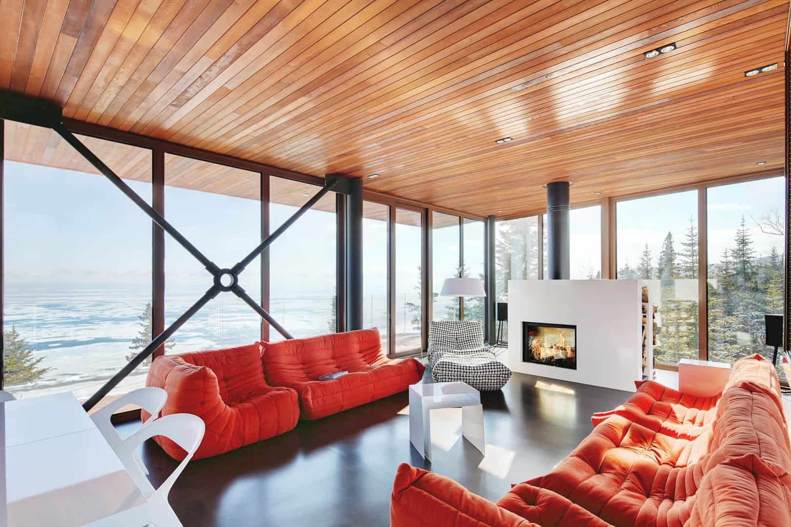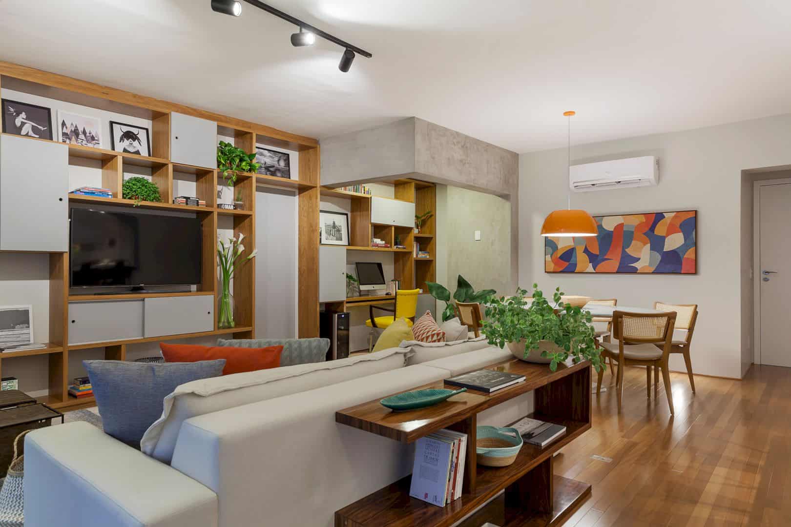It is a remodel project that perched above a ravine in the Washington Park neighborhood of Seattle. Renovated by Prentiss Balance Wickline Architects in 2008, the main focus of Madison Park Remodel is to renovate its south-facing kitchen. This kitchen is flooded with light thanks to the full-height window wall and ridge skylight.
Design
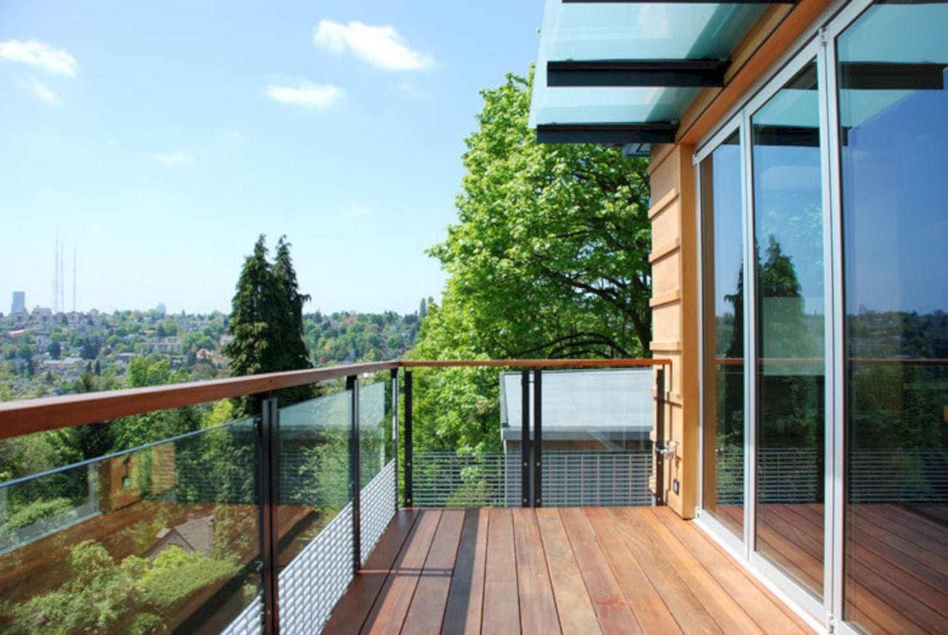
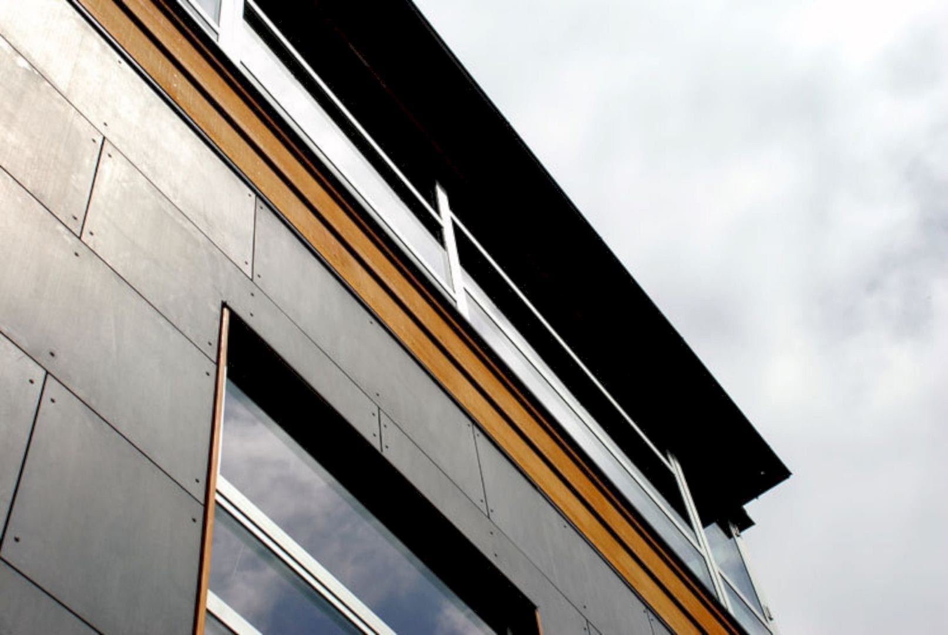
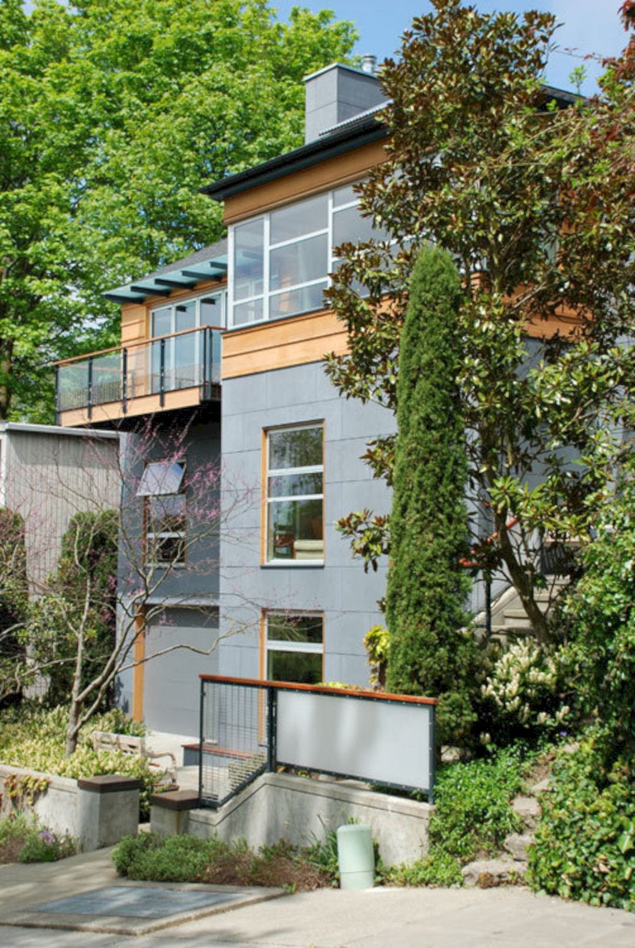
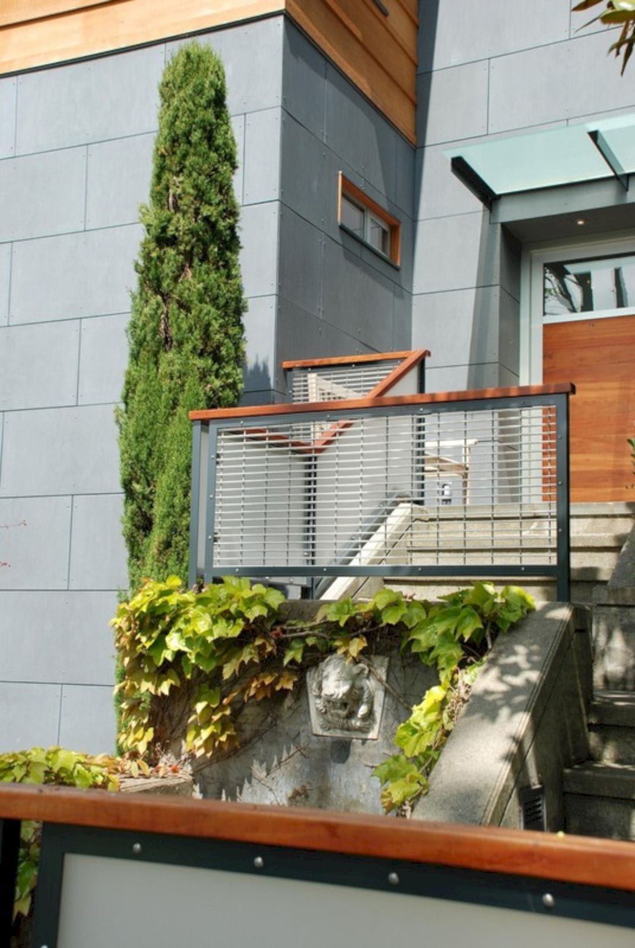
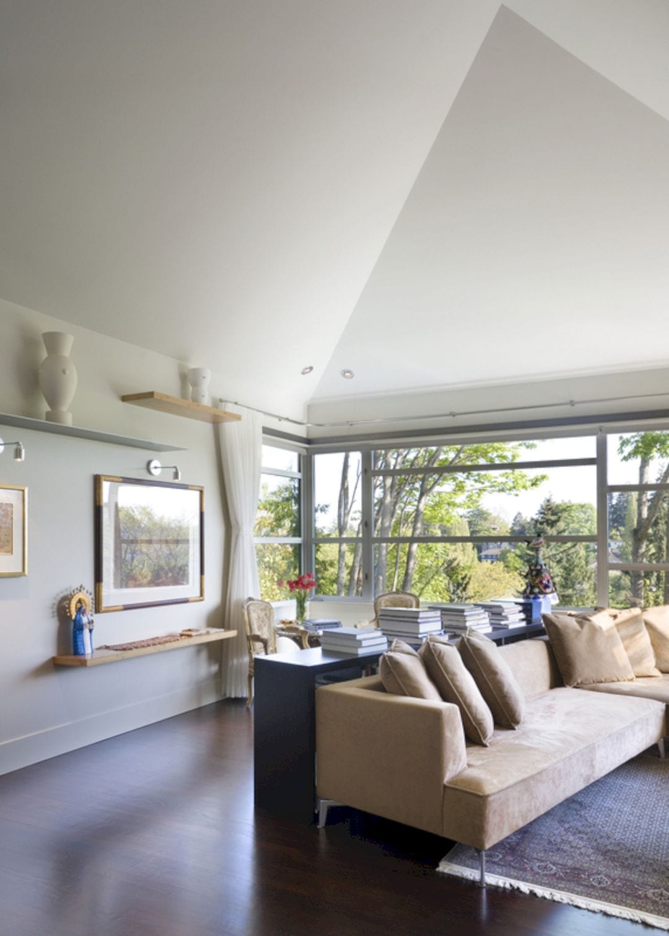
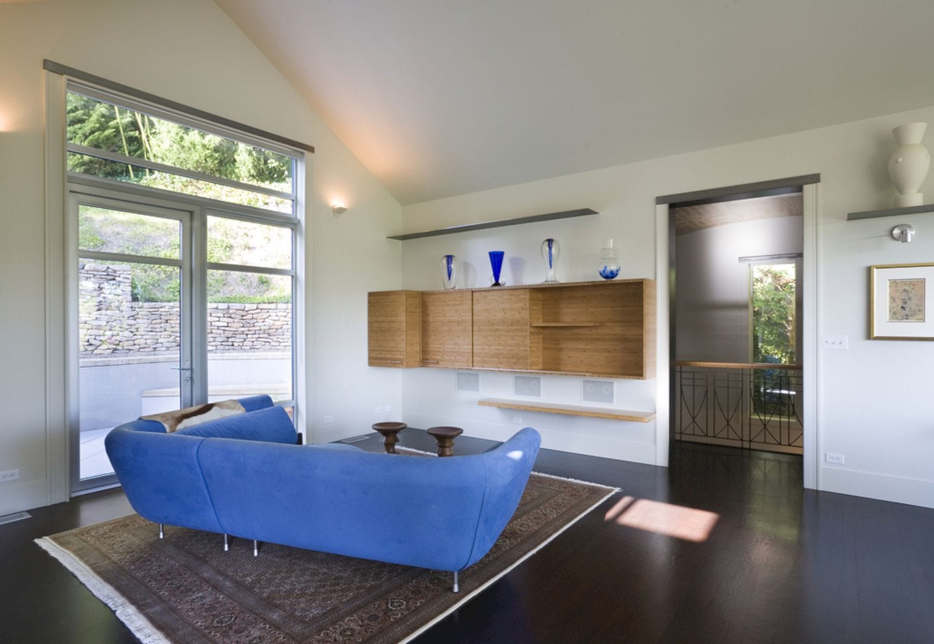
This south-facing kitchen is a space that clients envisioned as an informal, artistic, healthy environment. In this space, they can spend a pleasant time together. The stylish cabinets are made of bamboo while the surfaces of the main countertop are covered by the hand-troweled Milestone. Alkemi is a solid surface material composed of recycled aluminum, used to beautify the kitchen island.
Details
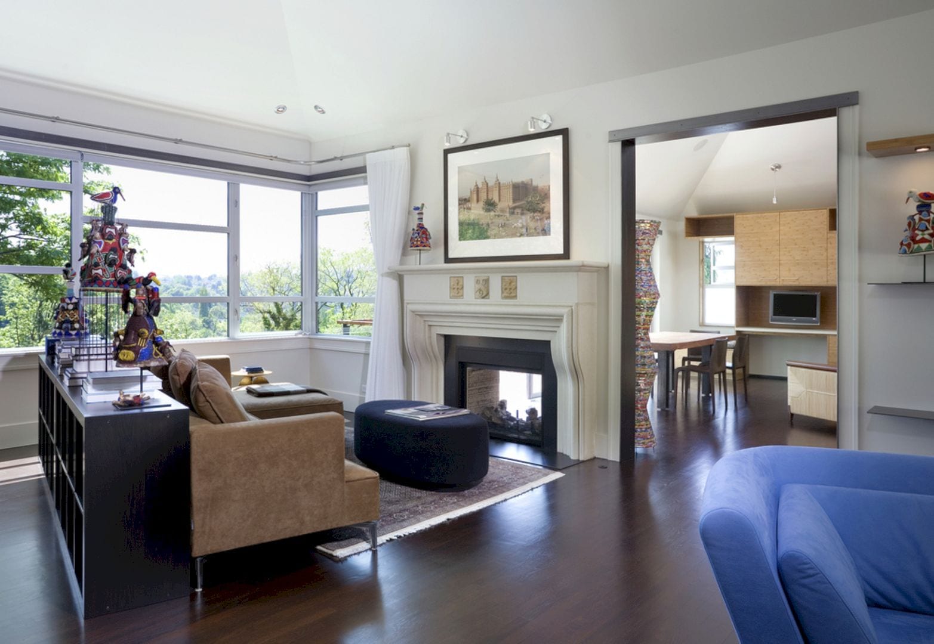
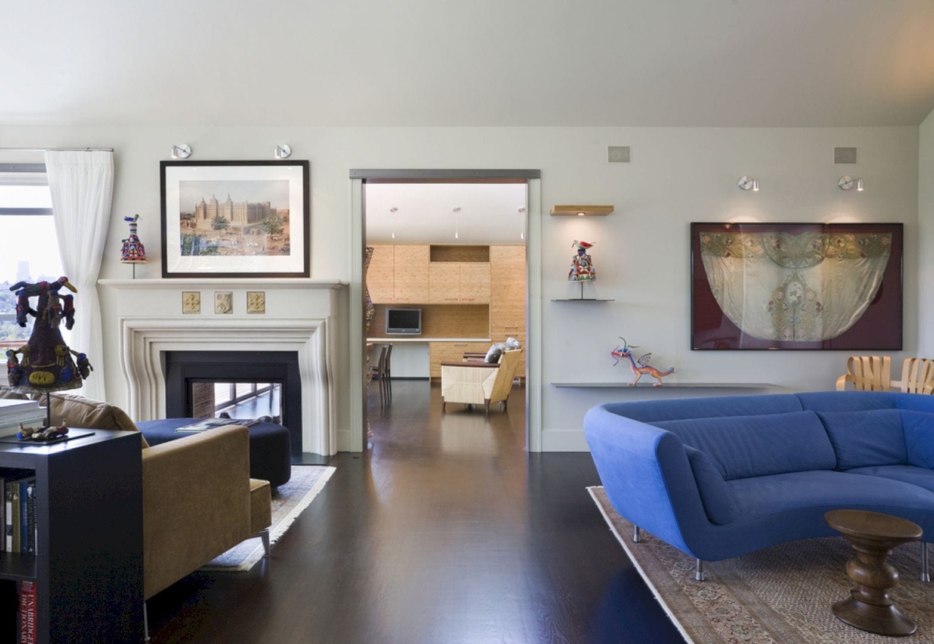
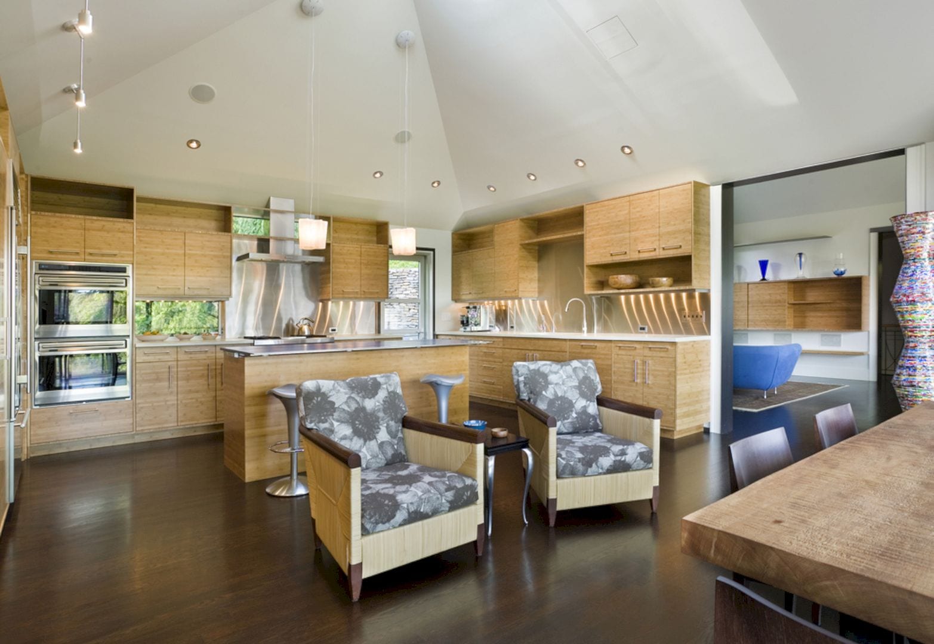
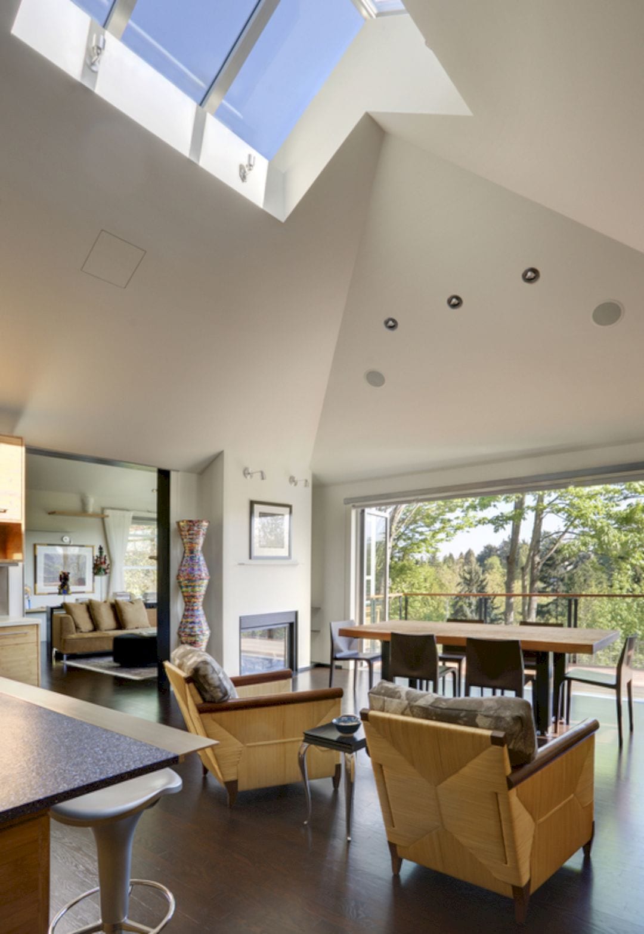
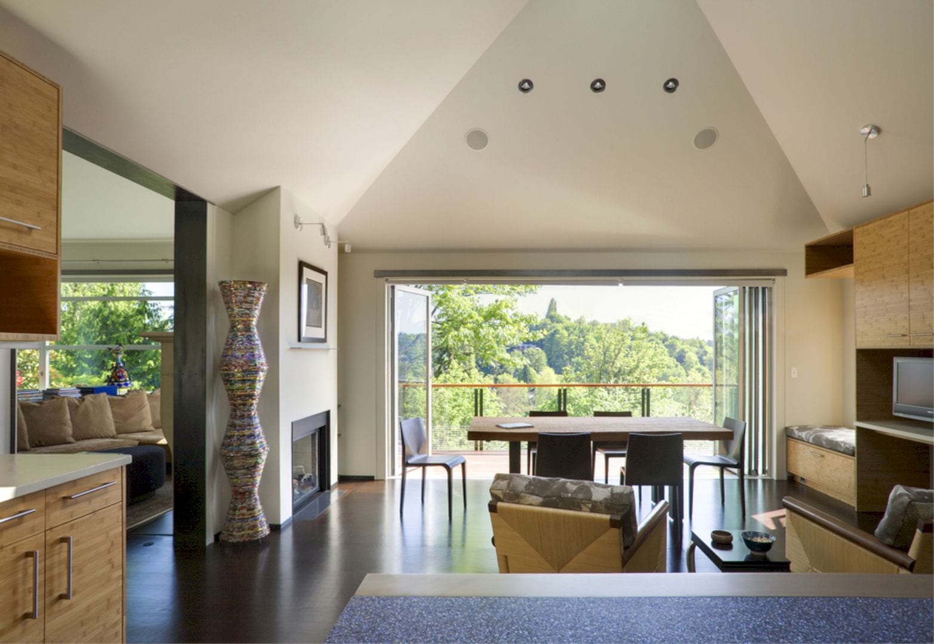
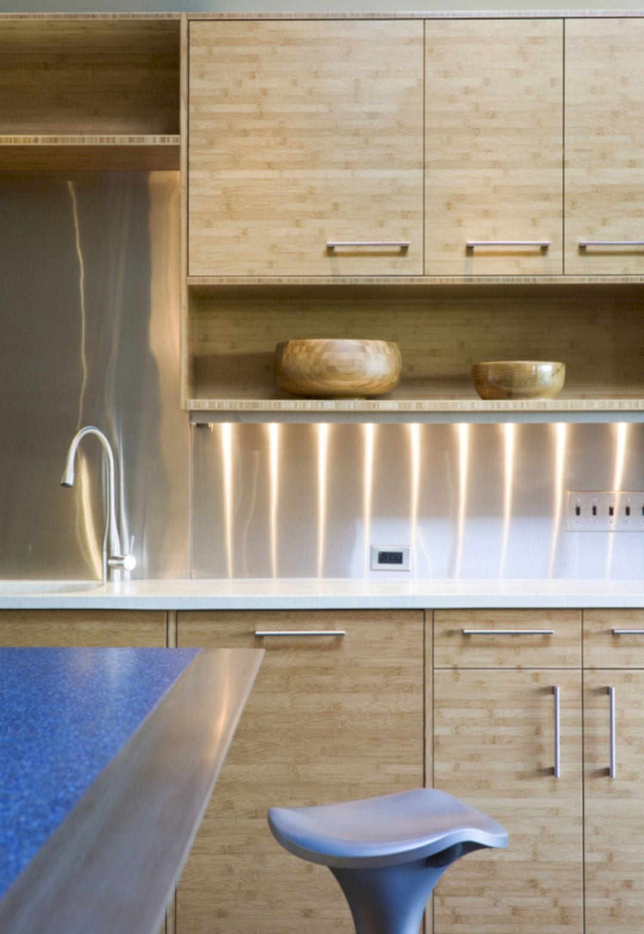
In summer, the kitchen transforms with the house wall of folding doors. These doors open on two sides and extend out to the beautiful landscape, one side to the new cantilevered deck and another side to the rear barbeque terrace. The two-sided gas fireplace can bring warmth to the room of the house when winter comes.
Madison Park Remodel Gallery
Photography: Prentiss Balance Wickline Architects
Discover more from Futurist Architecture
Subscribe to get the latest posts sent to your email.

