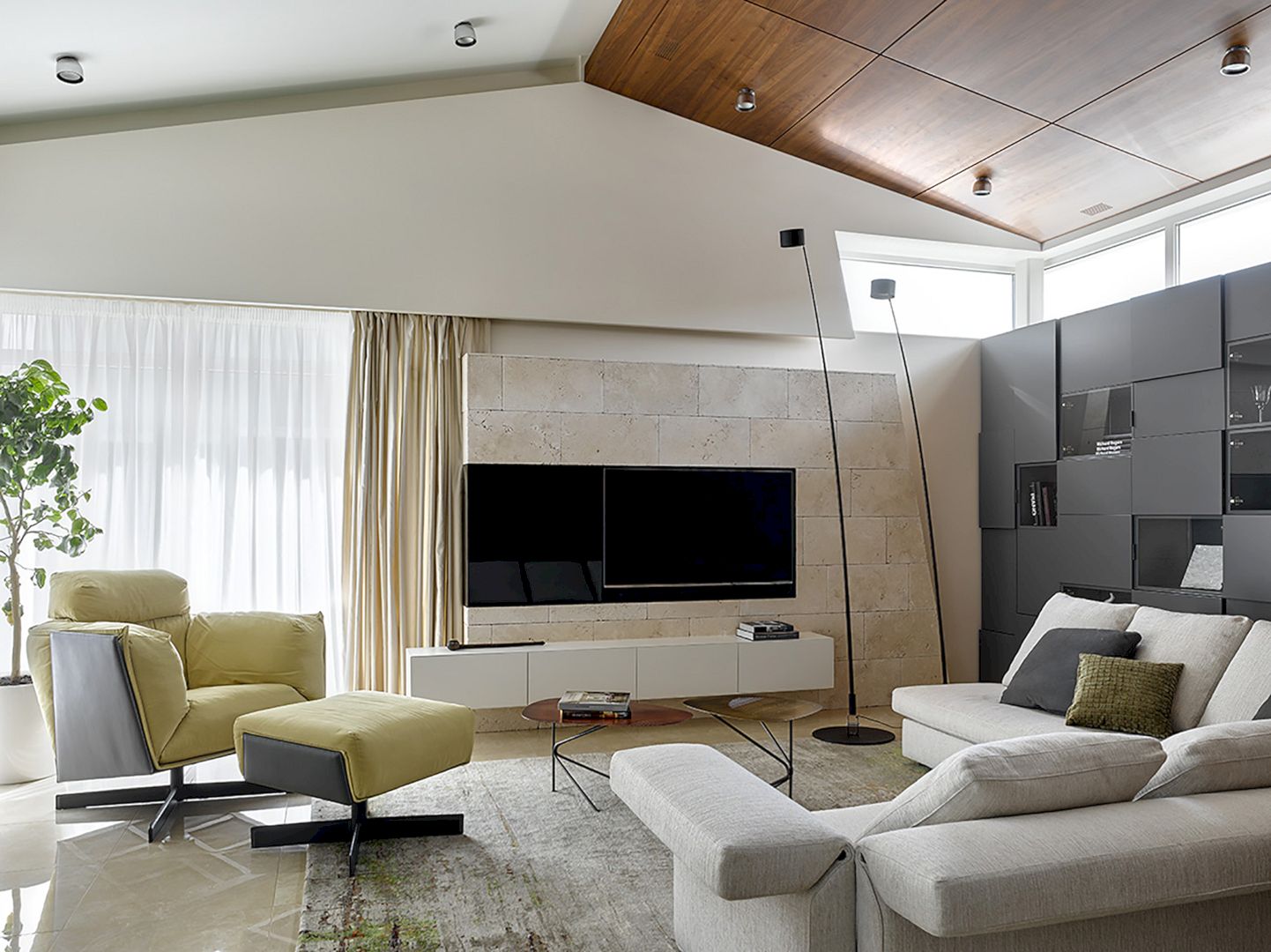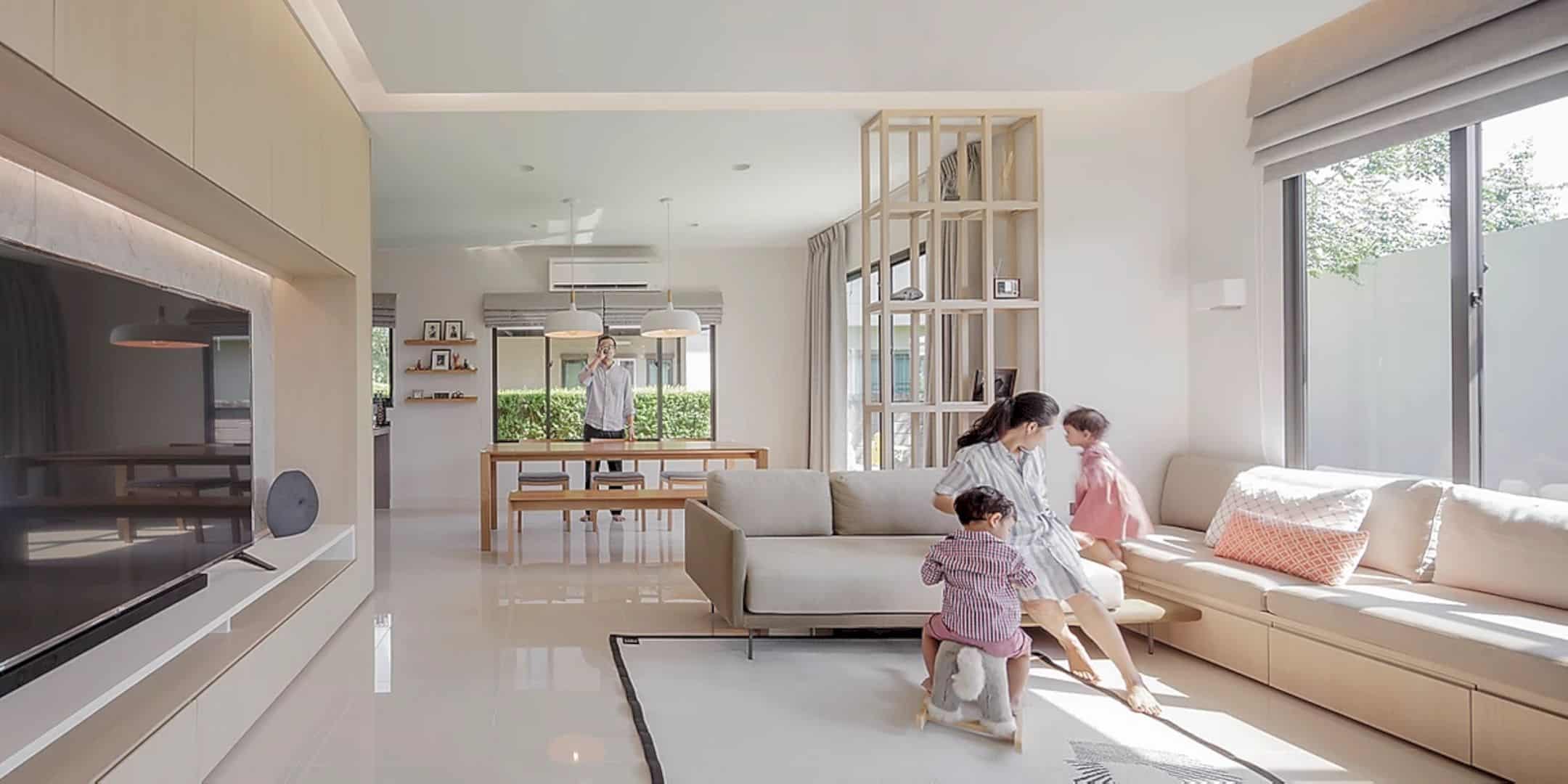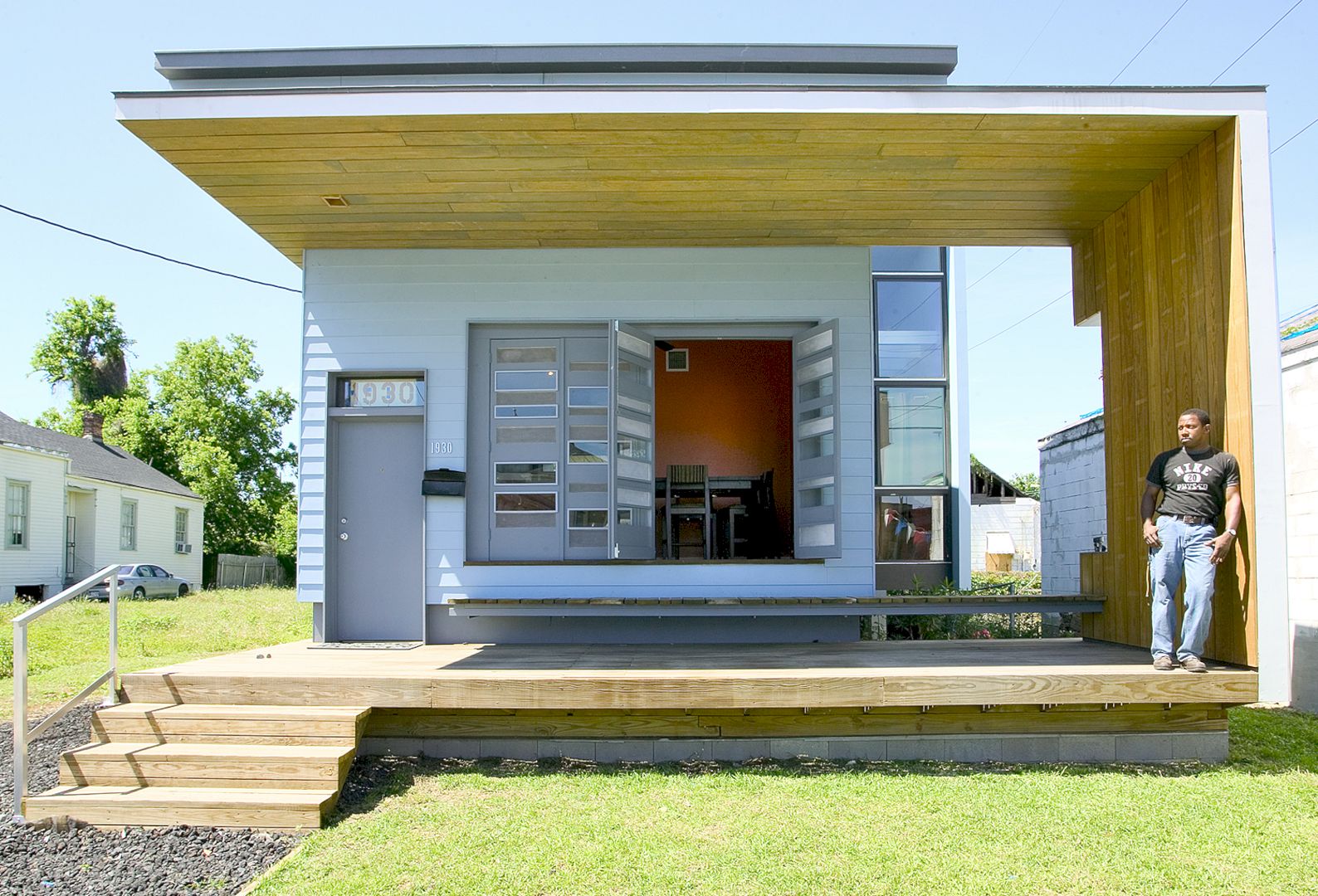Park+Associates Architects has completed a 2019 residential project called House 11. It is a semi-detached house located in Singapore and designed for a couple and their two sons. The goal is to create a cozy family home for relaxing and high-quality family time.
Design
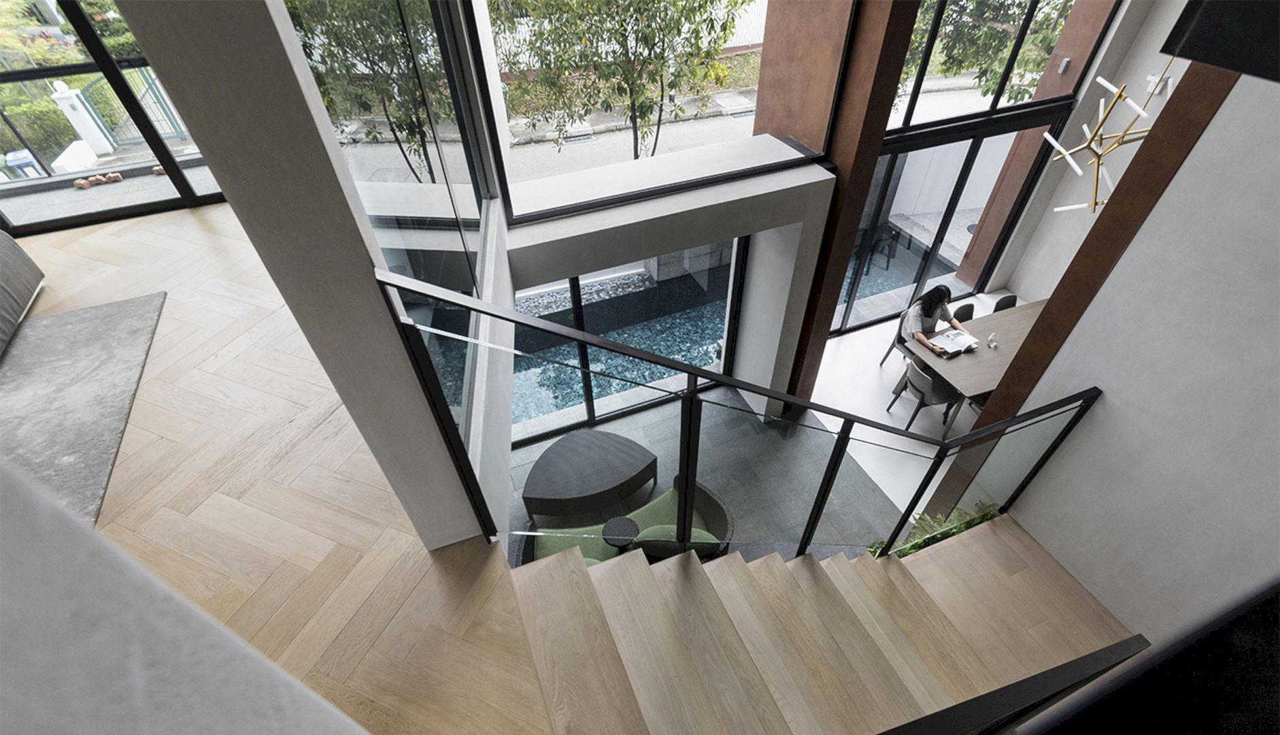
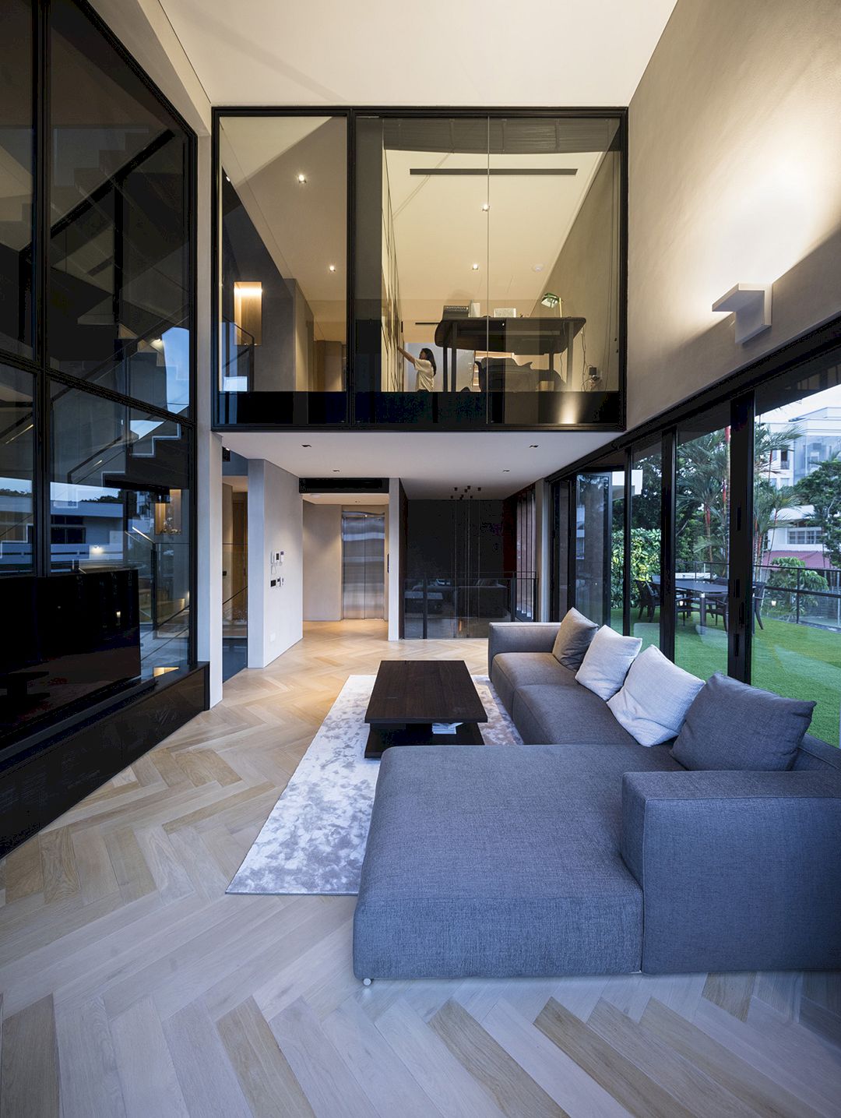
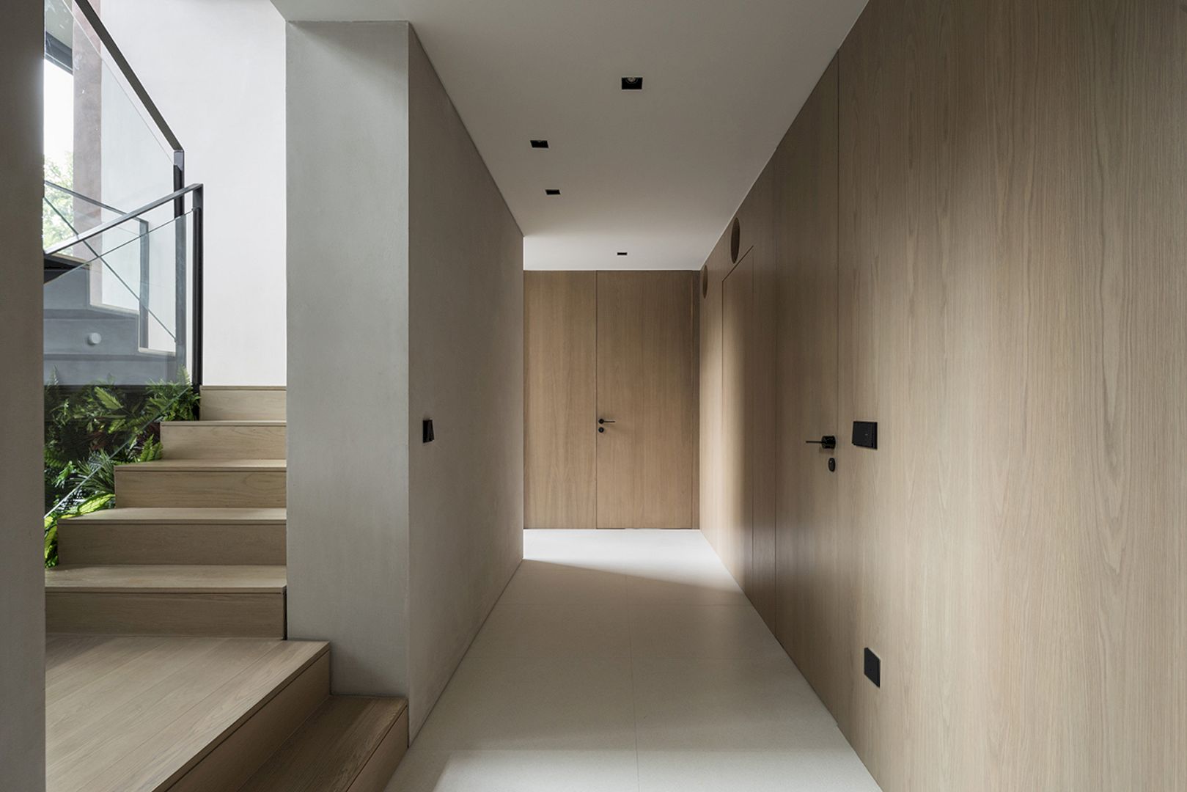
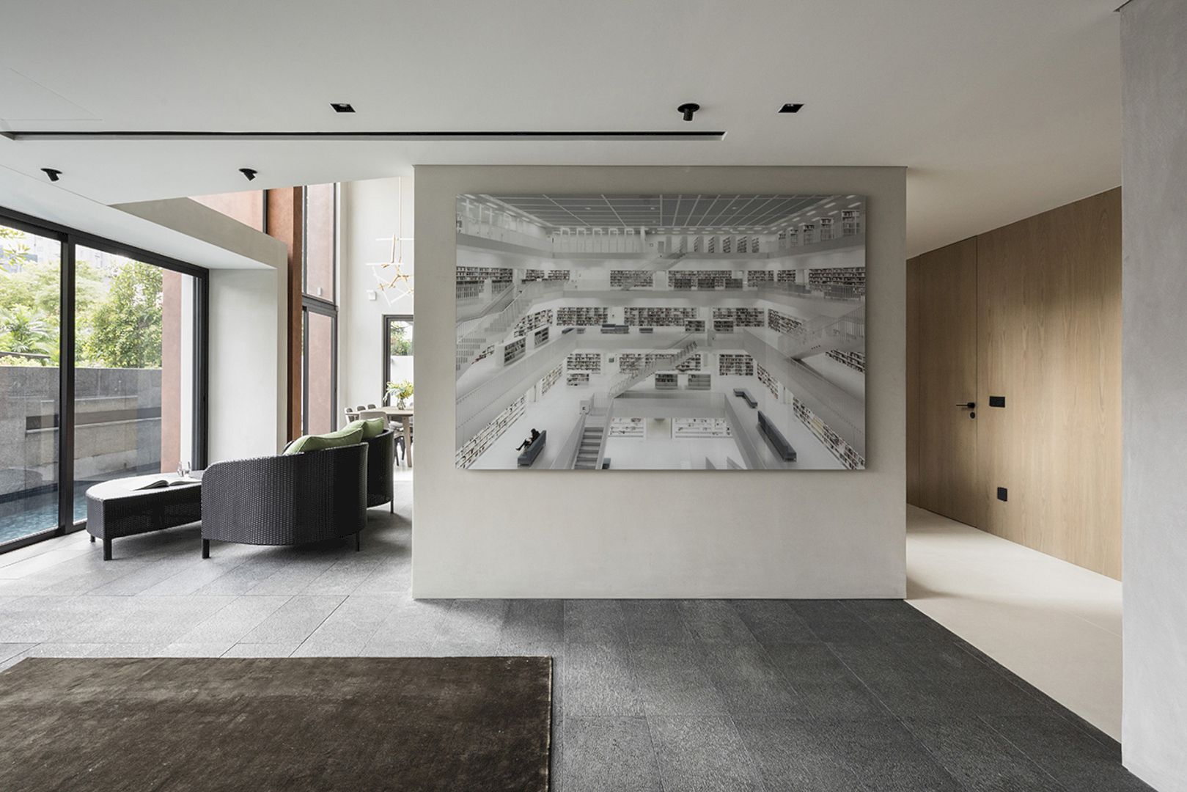
The client of this project is a couple and their two sons. The wife is a managing director of a scientific solutions company while the husband is an orthopedic surgeon. With their busy lives, the main requirement for this home is a home that enables them to have a high-quality time together.
Spaces
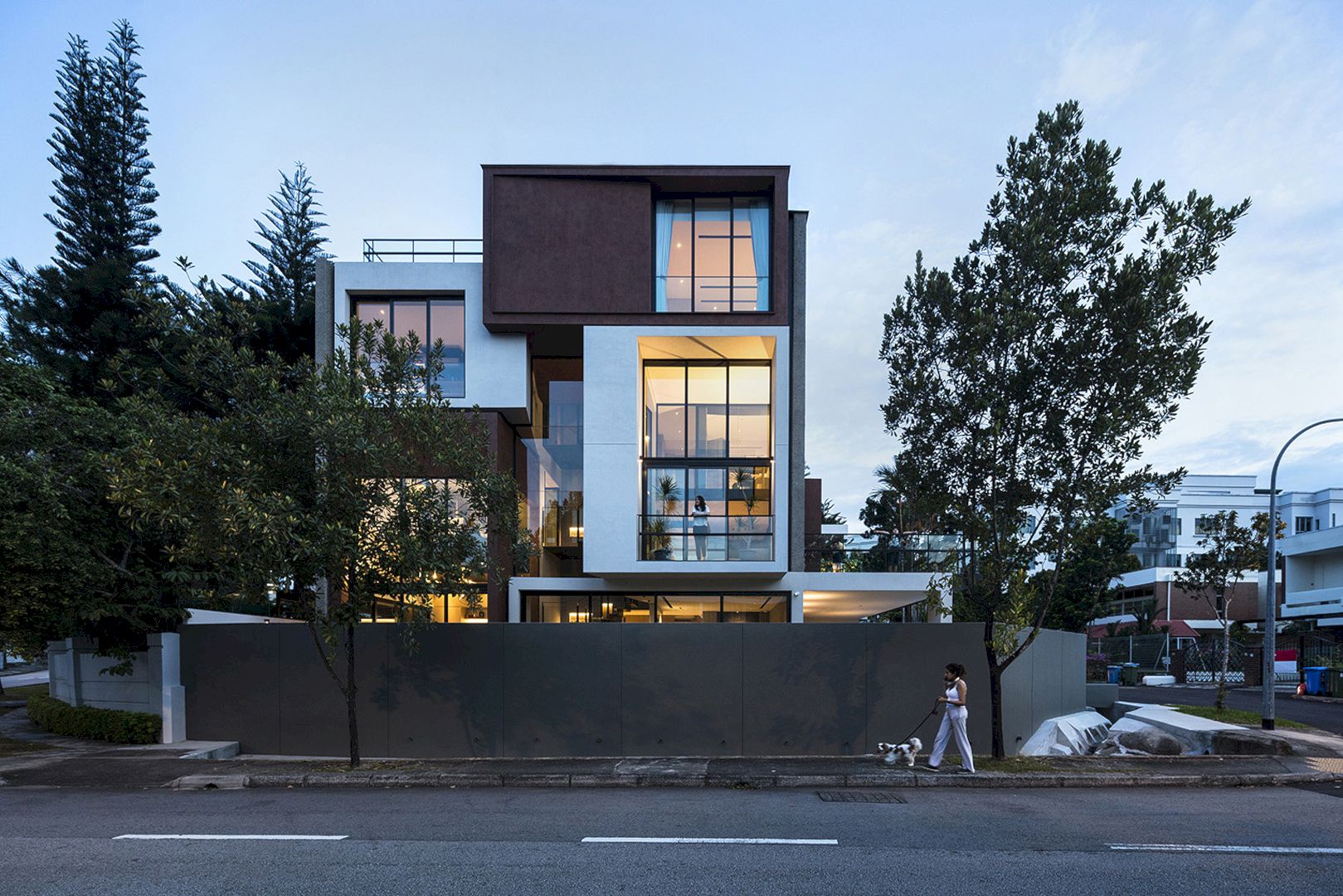
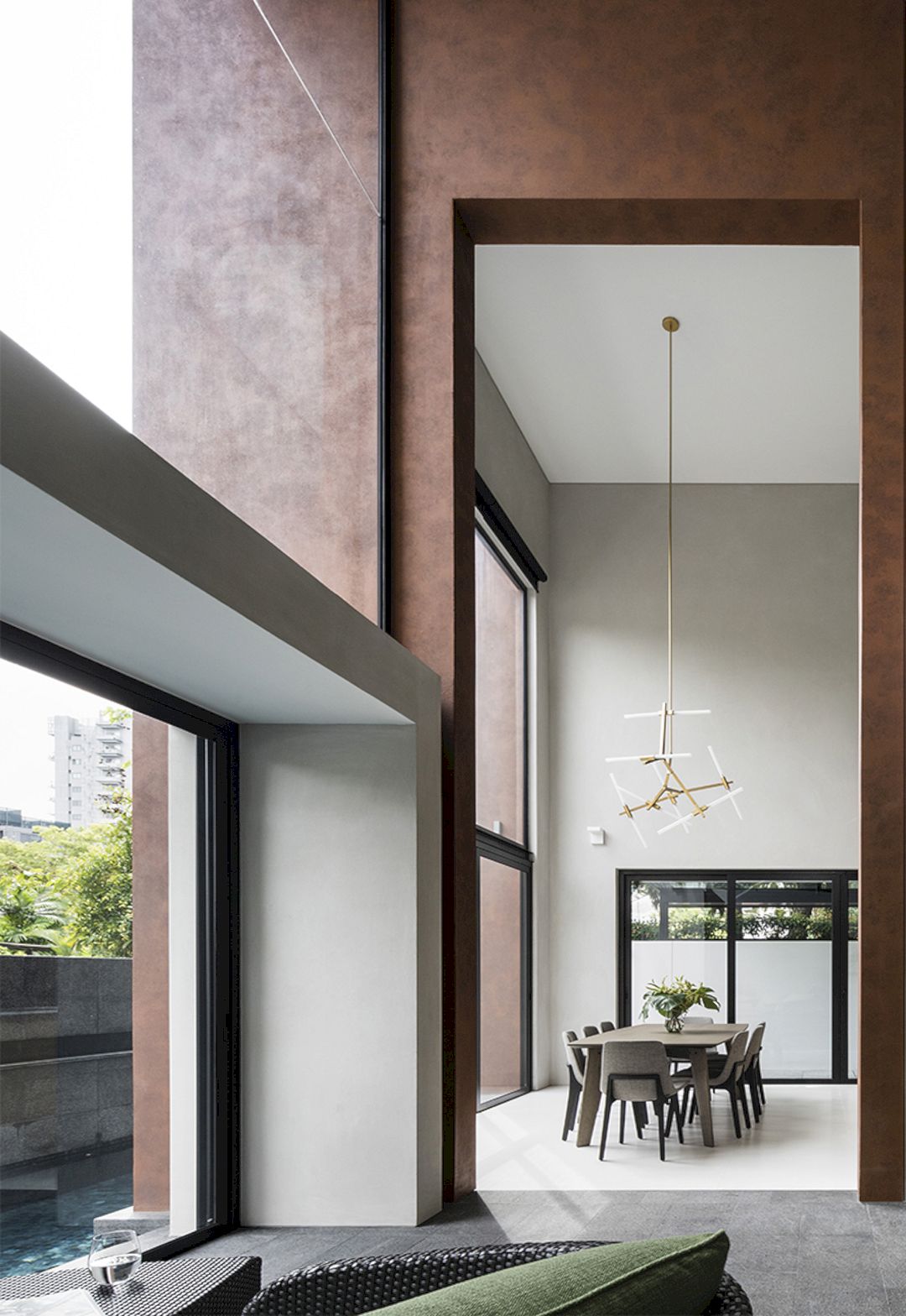
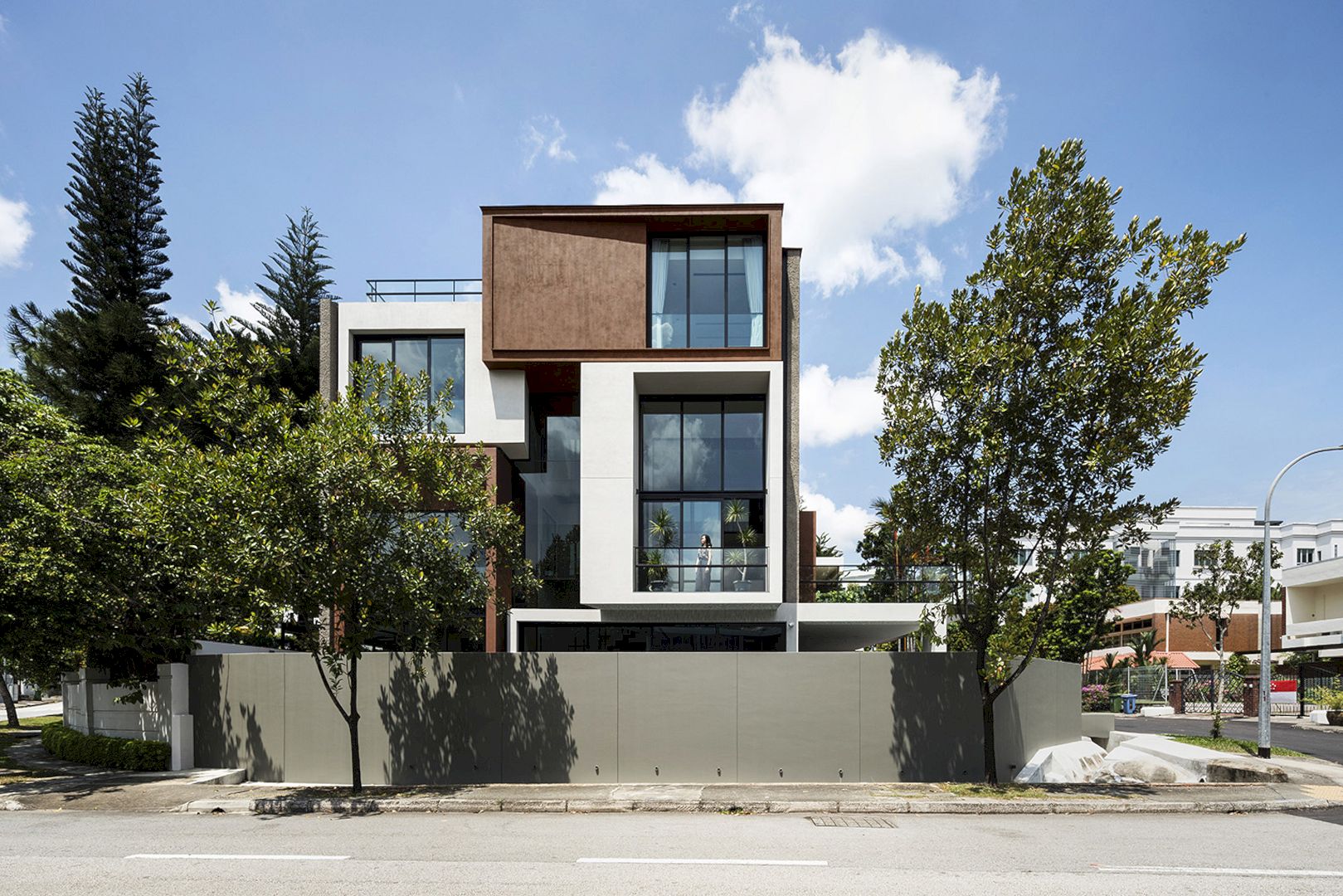
The facade of this house looks like a cluster of stacked boxes. The design is used to house the family’s dialogues of spaces. The relationship between the house’s spaces echoes the communicating way of the family.
The house’s spaces communicate through compression and decompression, an exchange or pull of push, and the users’ relationship when they go through the spaces. Interlocking, volumetric, and panorama also affect the communication between the spaces.
House 11 Gallery
Photographer: Fabian Ong
Discover more from Futurist Architecture
Subscribe to get the latest posts sent to your email.

