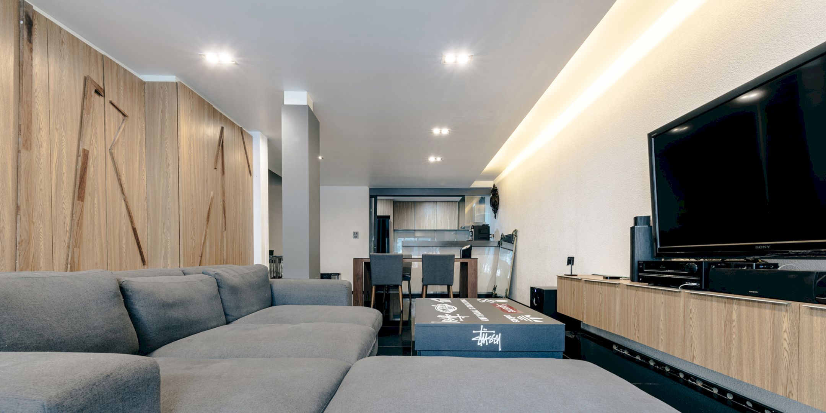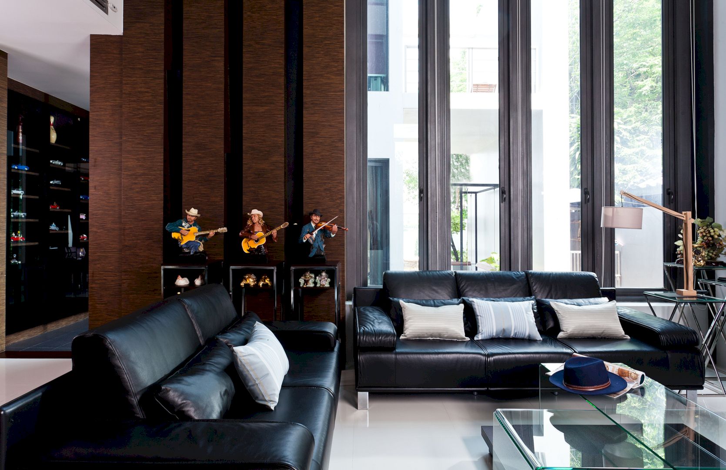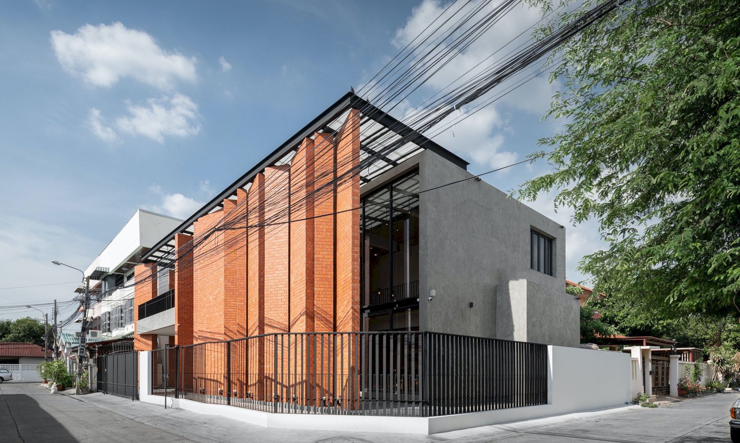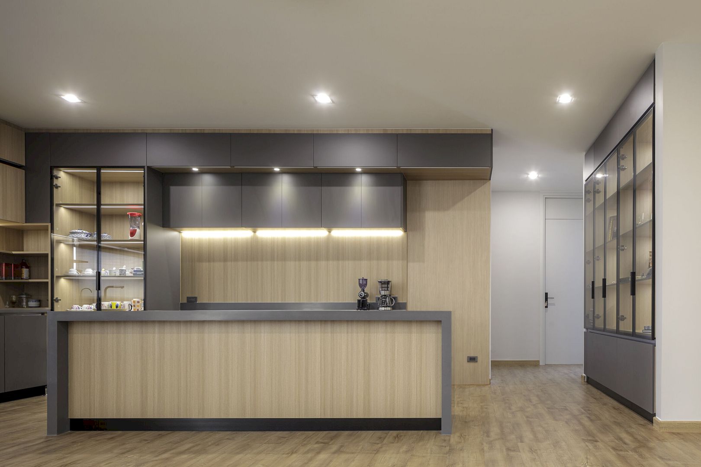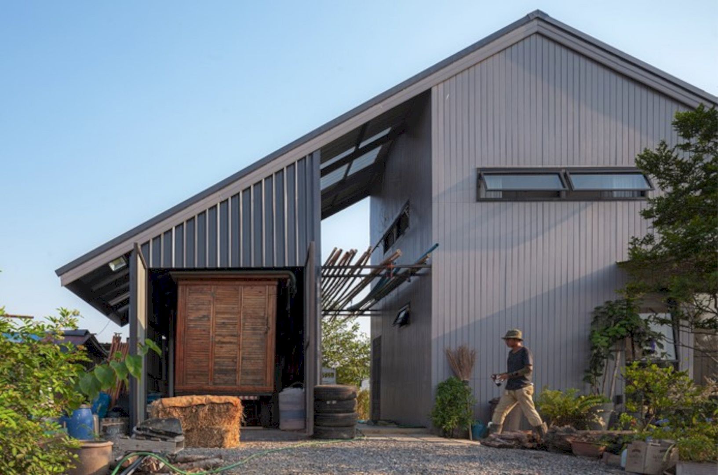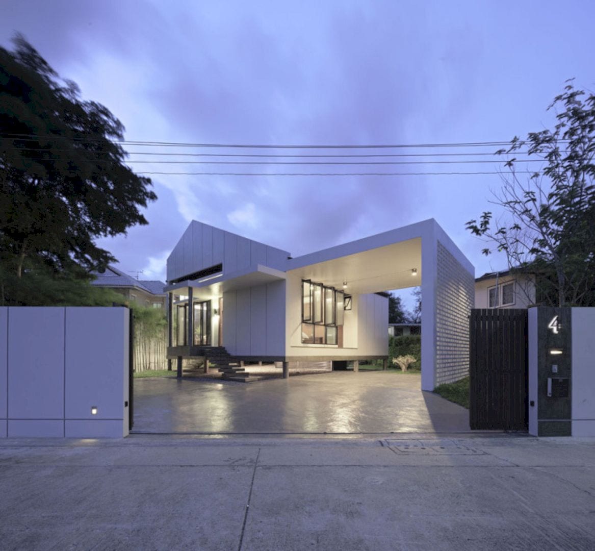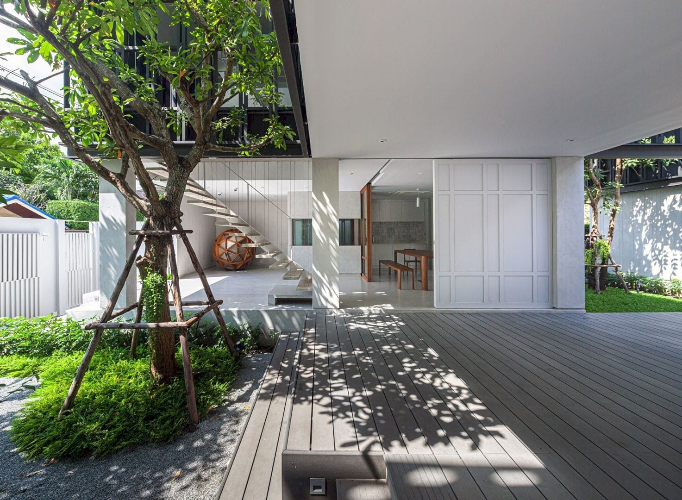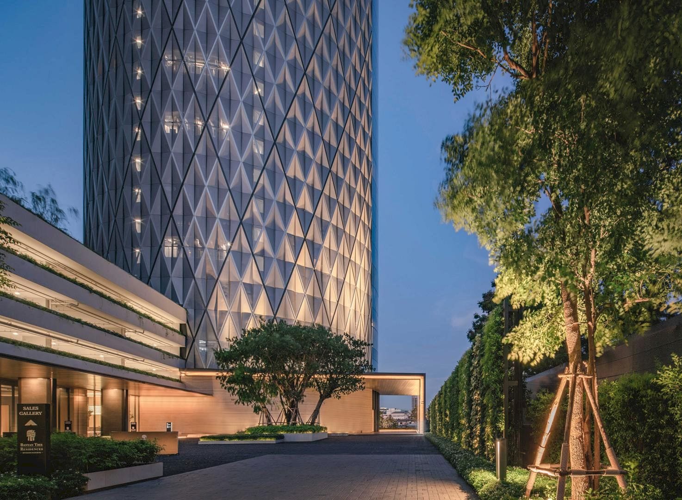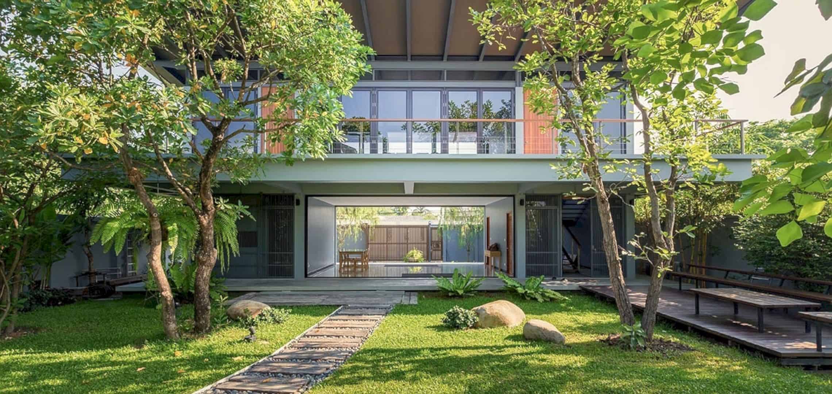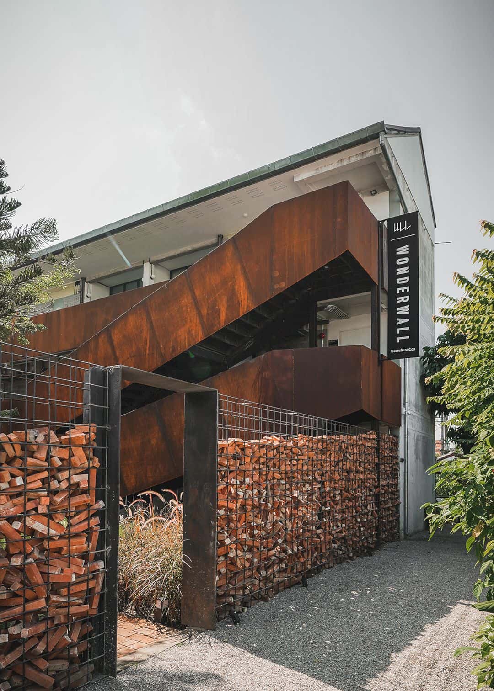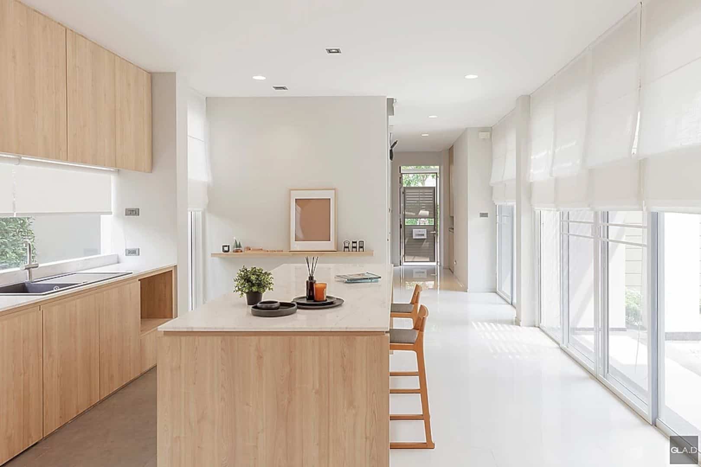Khlongtoei House: A Cozy House with A New Personality of the Interior Space
Located in Bangkok, Khlongtoei House is a 2013 renovation project by Archimontage Design Fields Sophisticated. This project is about transforming an inherited property into a cozy bridal house for the new generation. Some of the house’s compositions are adjusted to complete the transformation.
