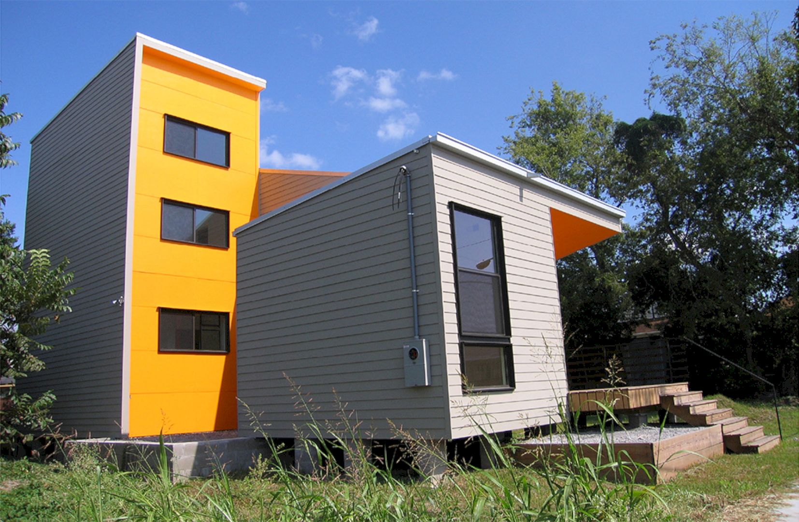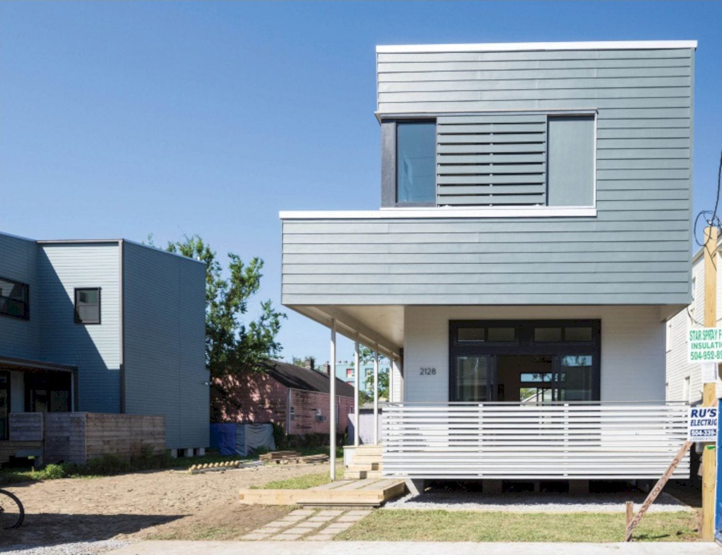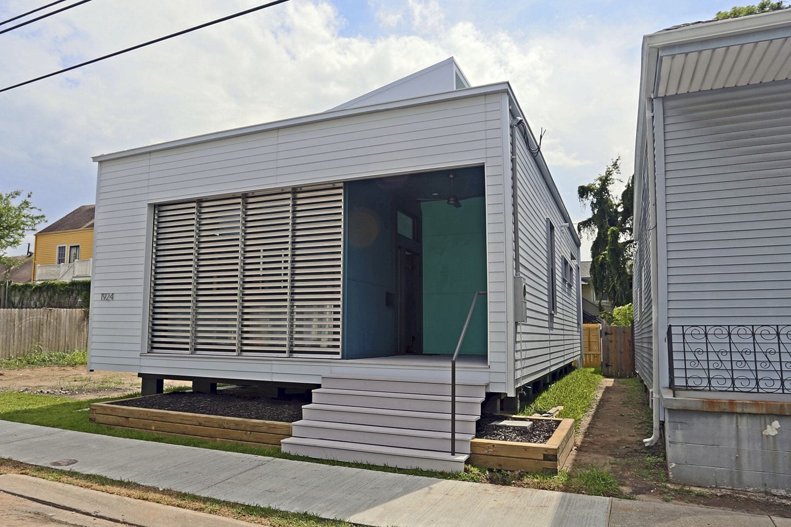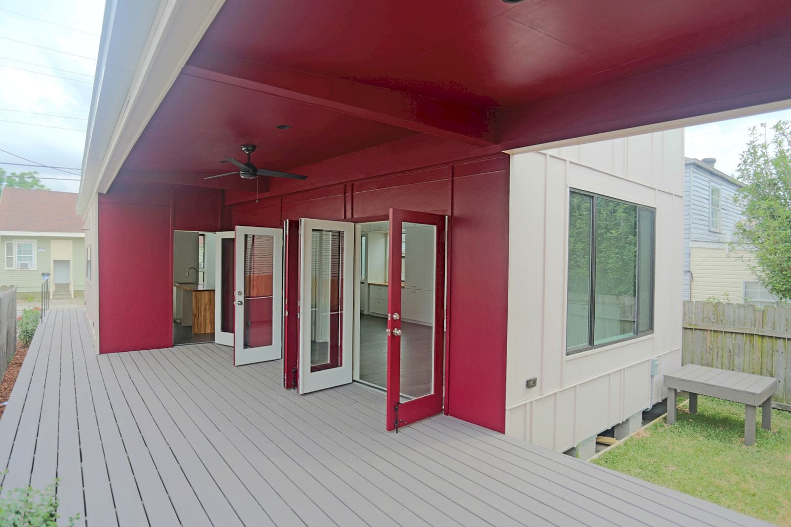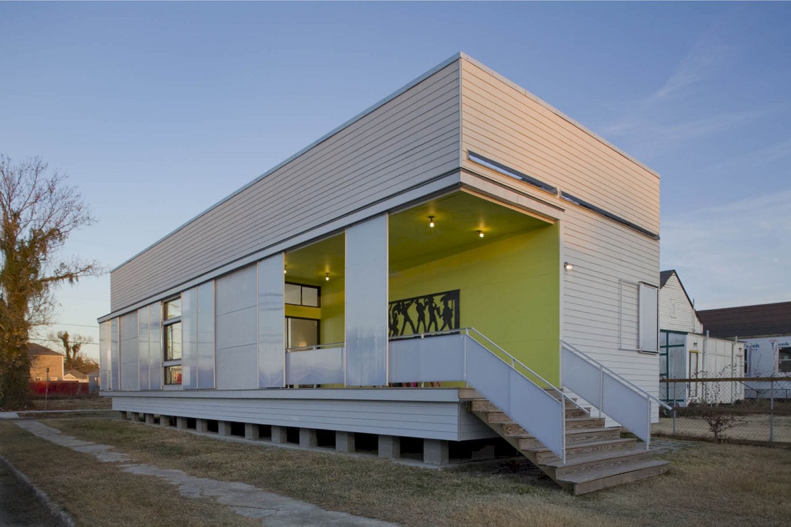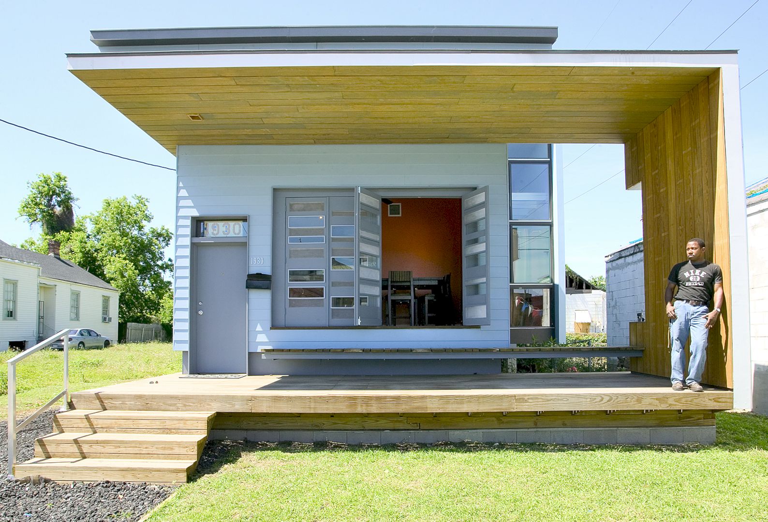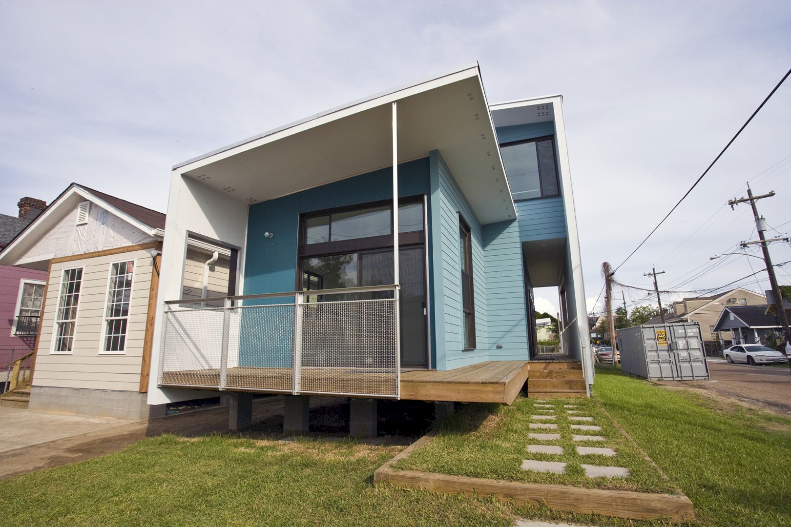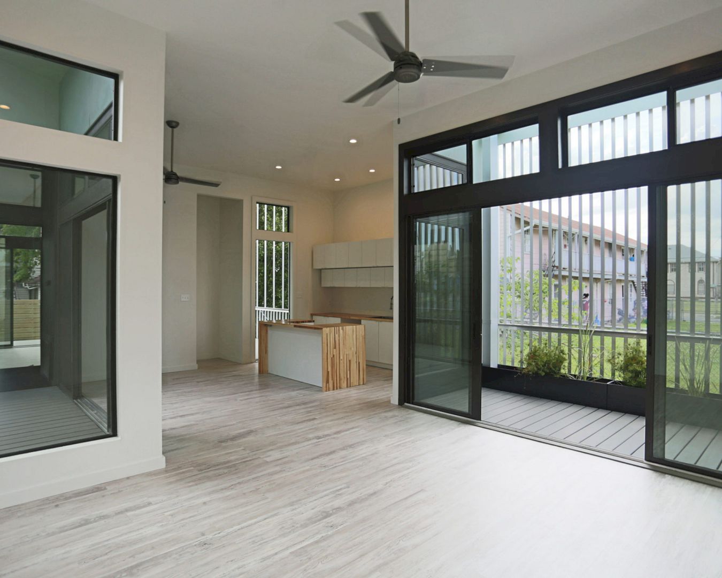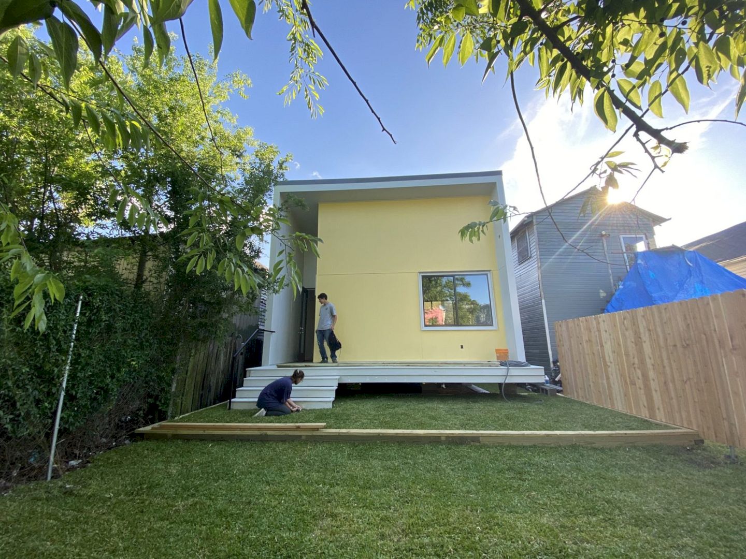UB06: A Close Connection between House and Street
Once again, the studio is able to partner with NHS to create a year’s house in a residential project called UB06 or URBANbuild 6. The focus of this project is to maintain a connection between the street and house in Central City.
