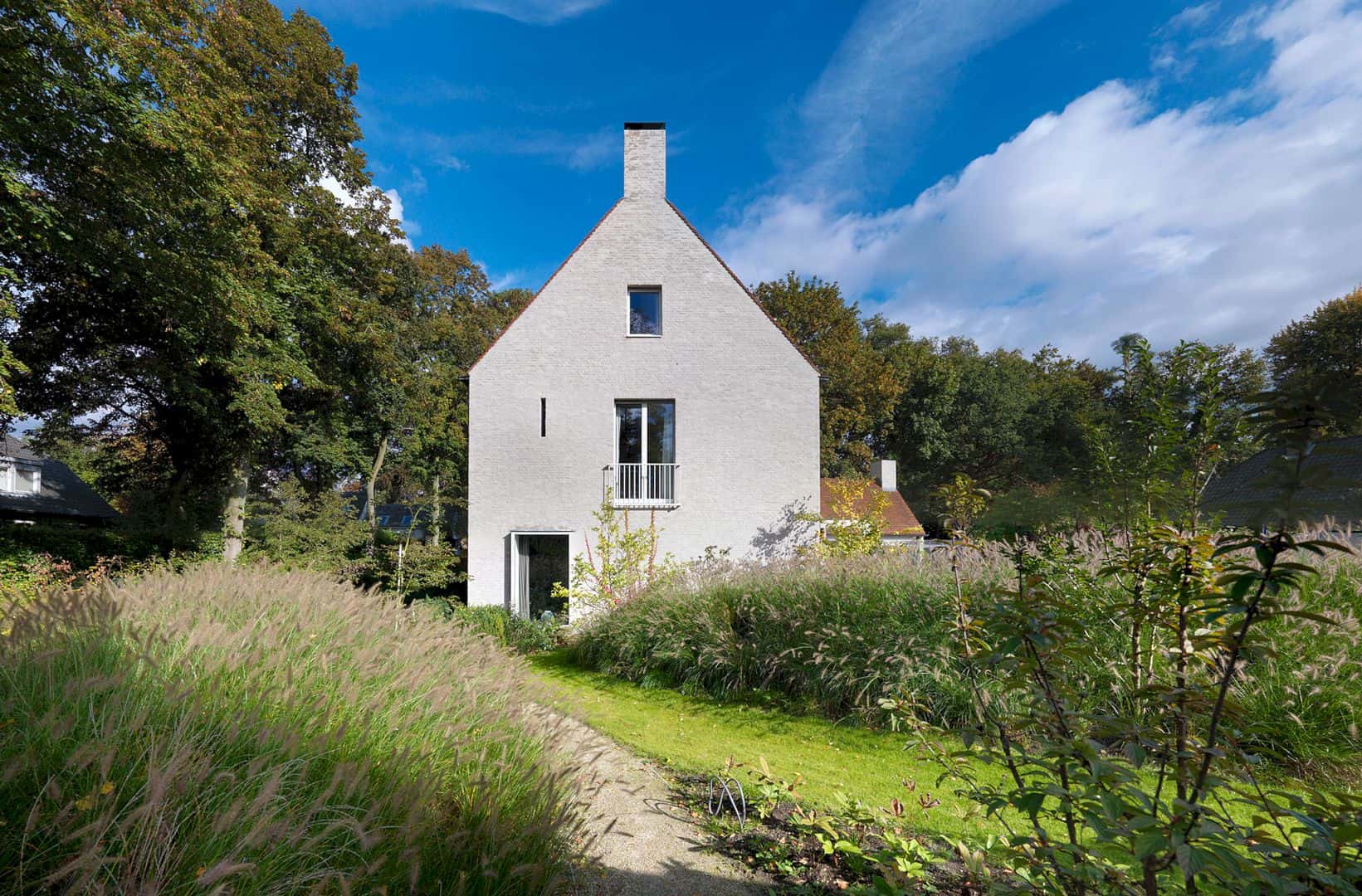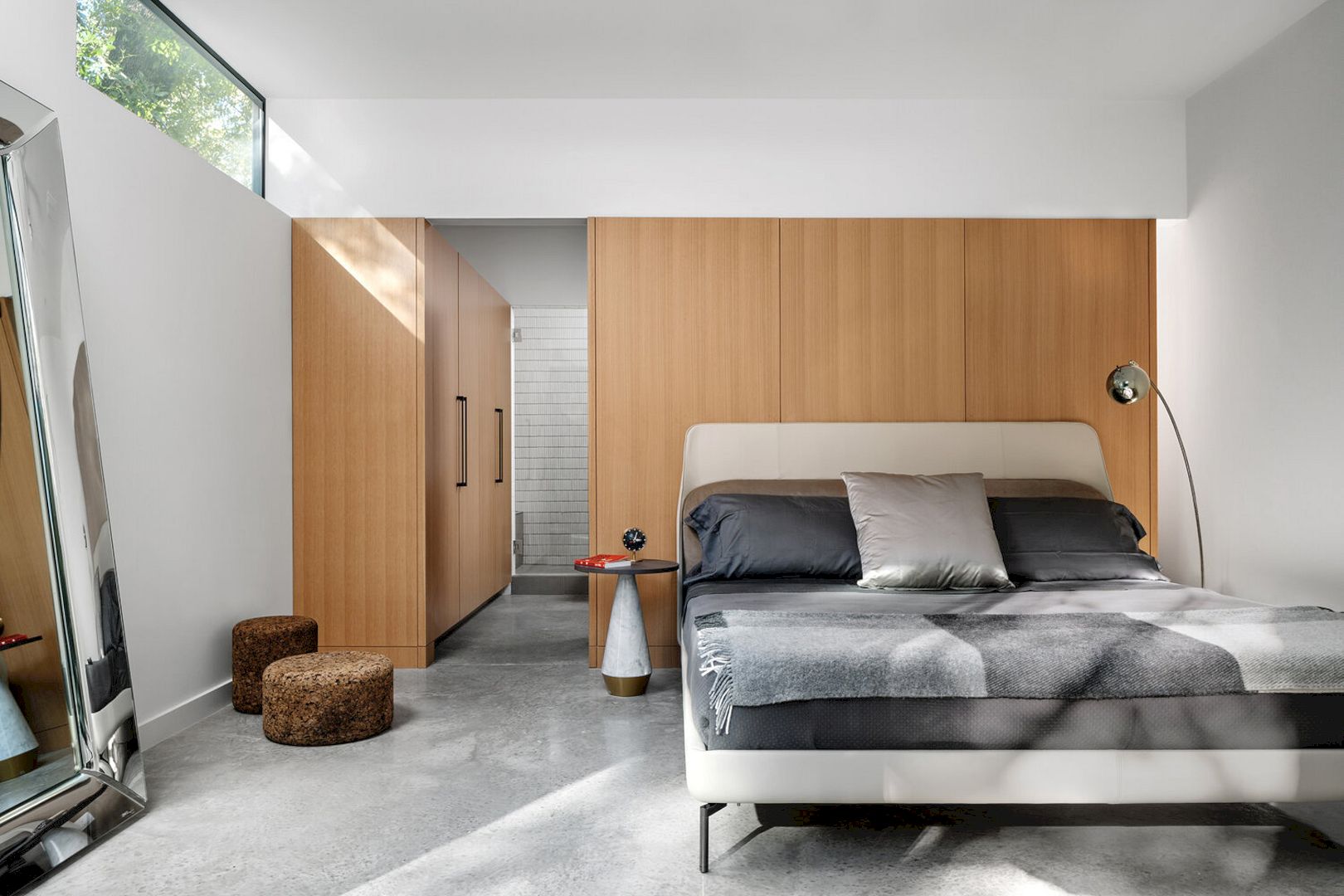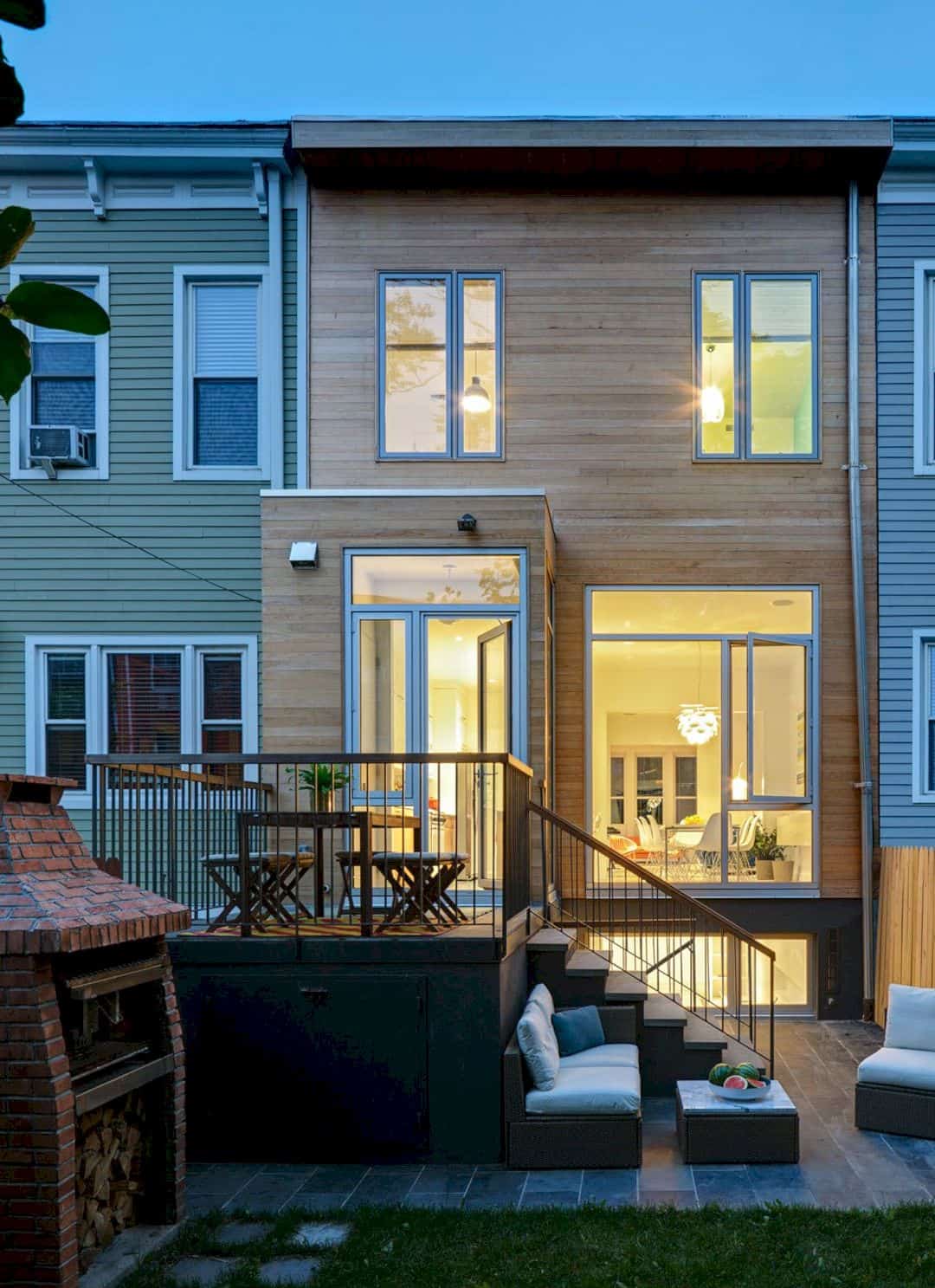Located on the Kleine Gent in Vught, the Netherlands, House Vught is a house with a studio. This 2010 project is designed by Bedaux de Brouwer Architecten a stately home for a family. The house has a classic and sober design and open roof construction on the studio building. The design also combines modern technology with traditional details.
House and Studio
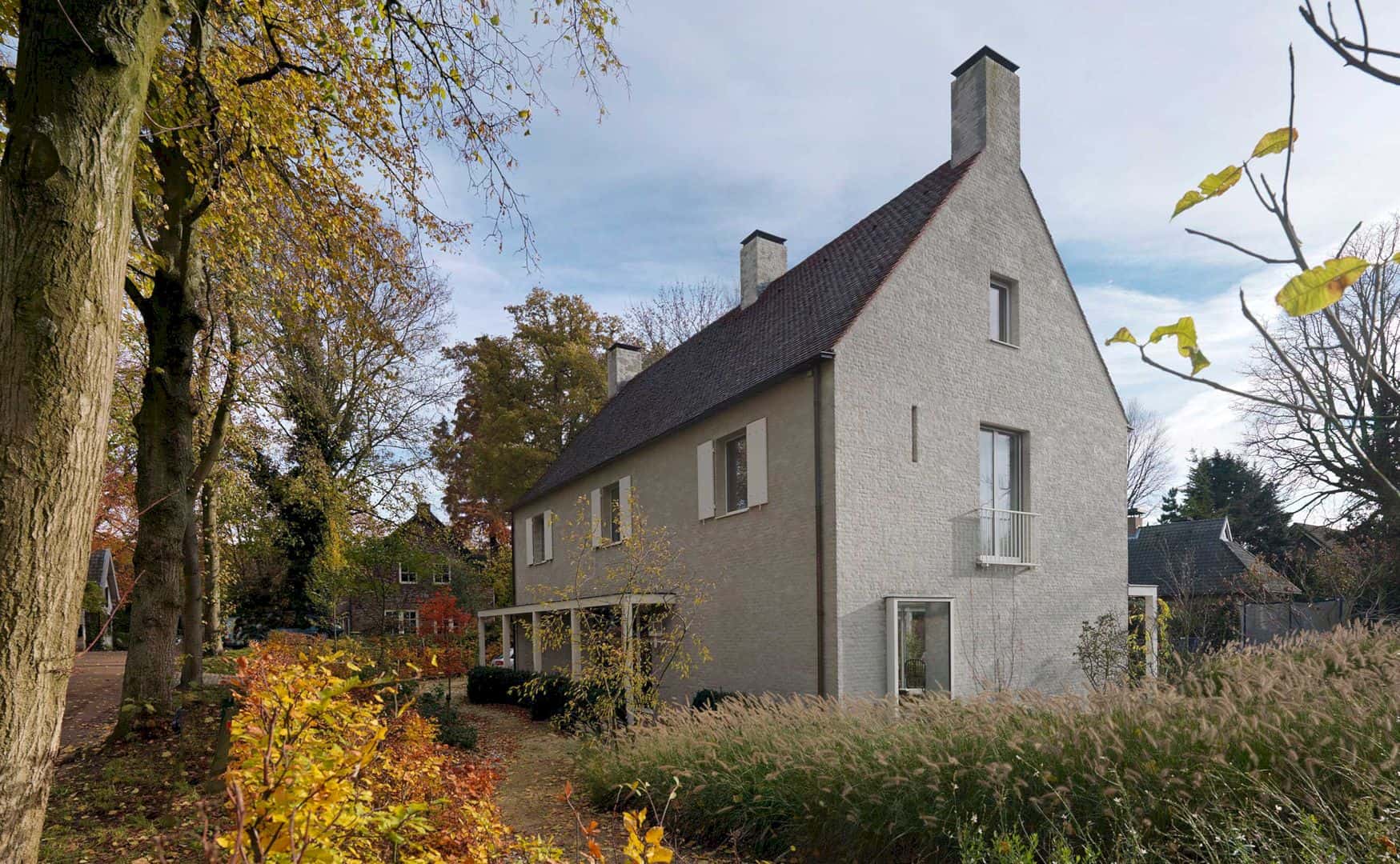
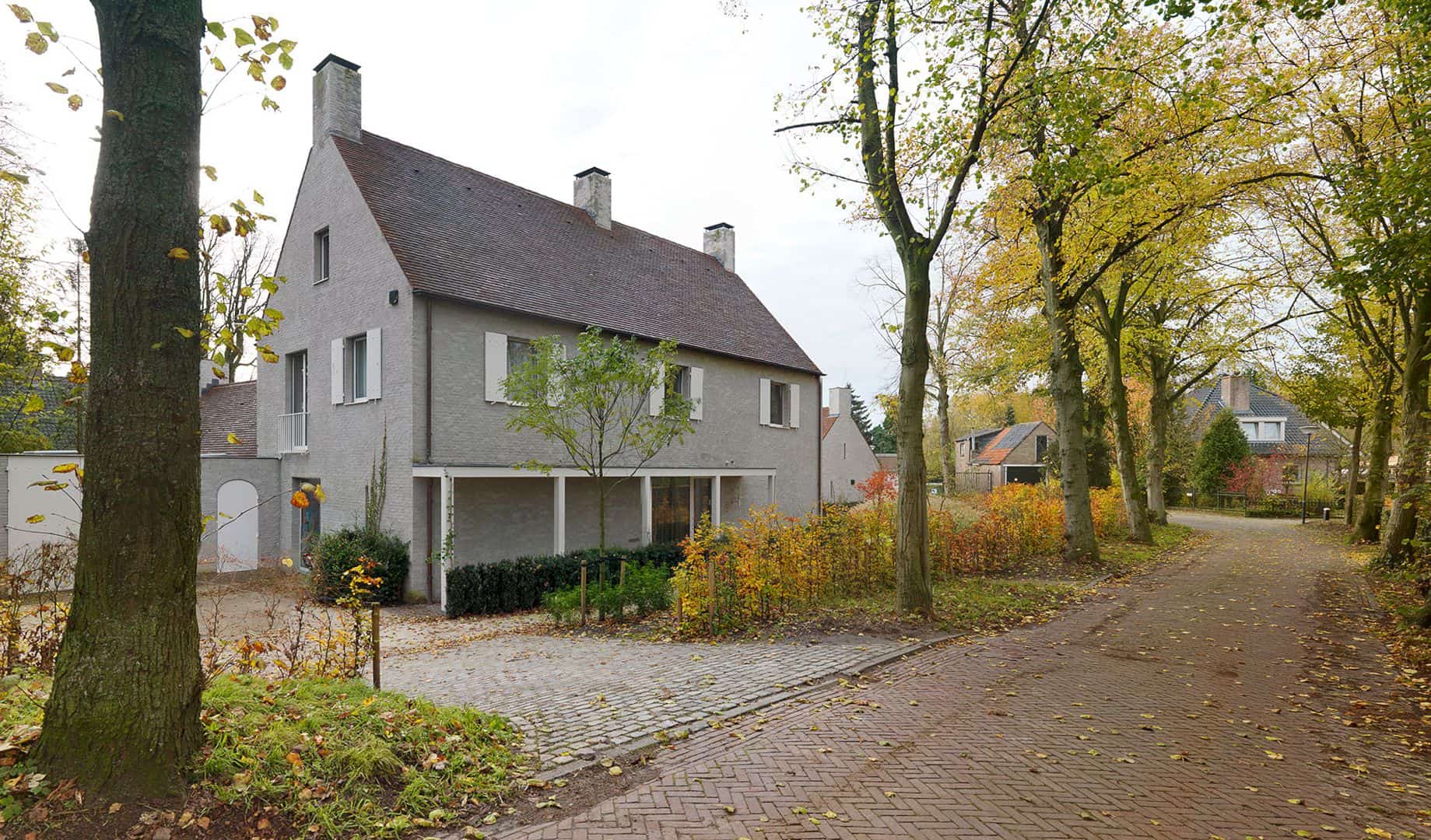
This house and its studio building are located on a wooded street near the historic center. Designed as a stately home, the house fits in the prominent place of the site. While the studio building has open roof construction made of wooden trusses and it can be used for multiple needs. The studio building and the main house can embrace the lush garden. This garden is designed by landscape architect Wirtz.
Design
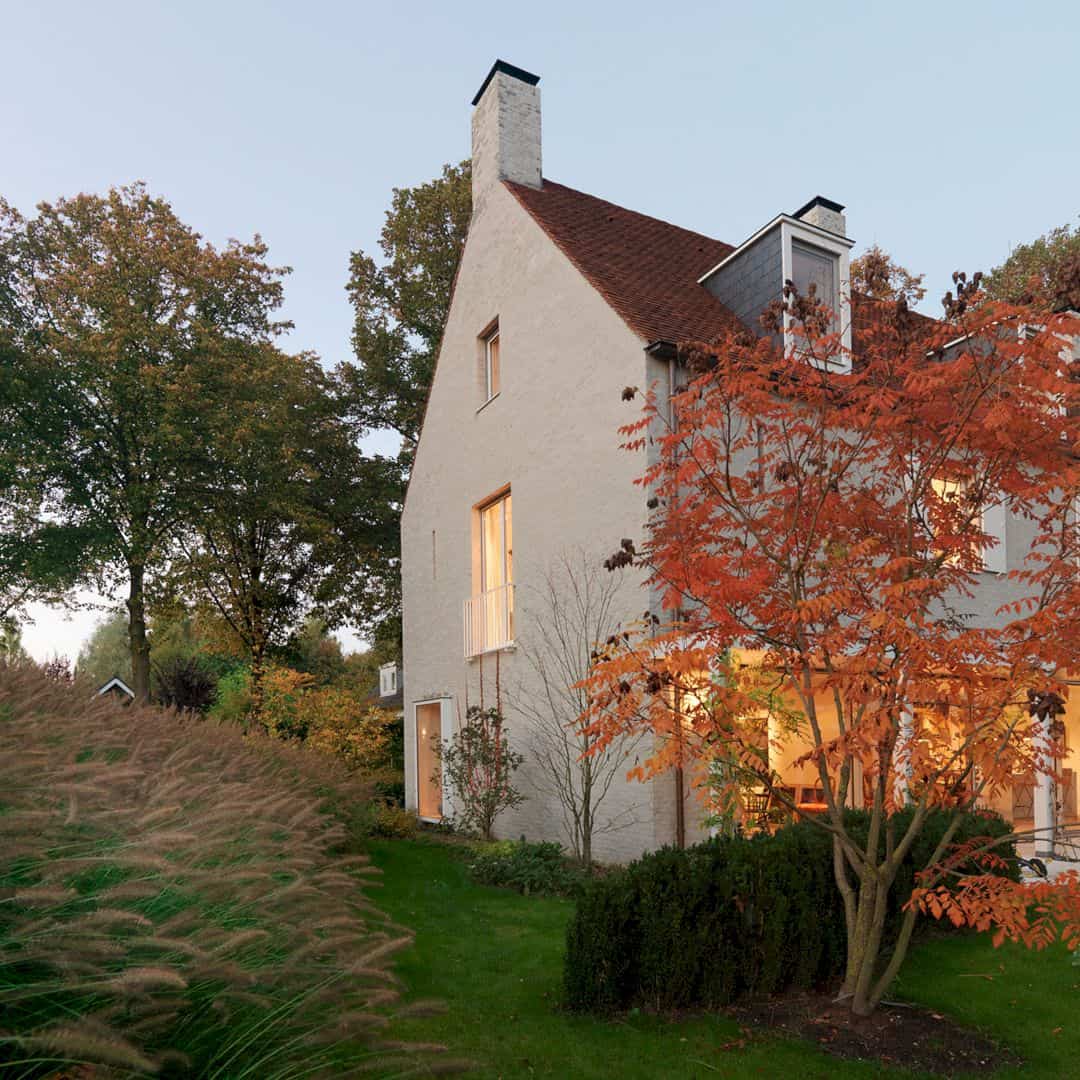
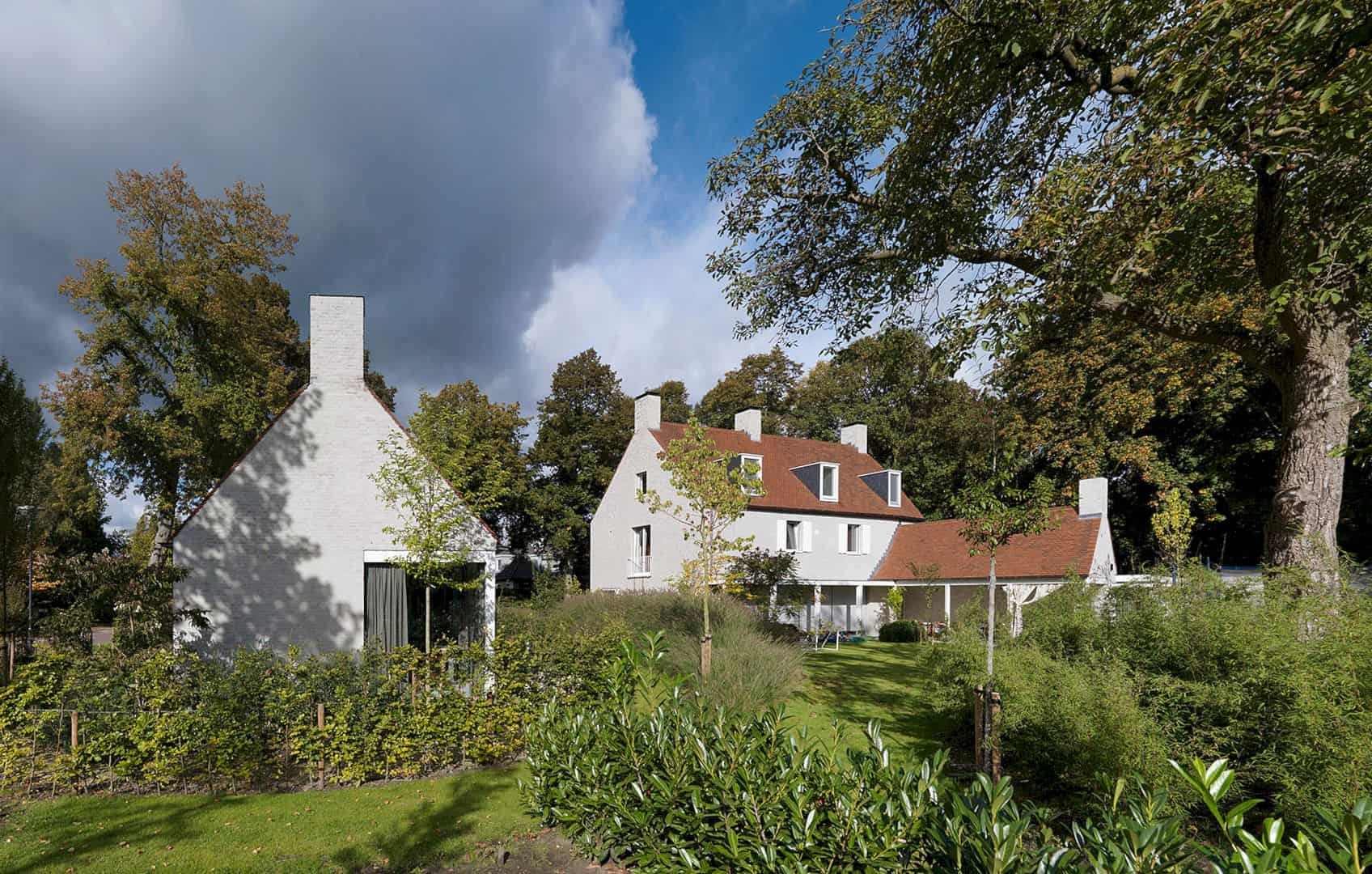
On the street side, the house has a classic and sober design while the interior area is light and opens to the garden with large glass areas completely. The client of this project attaches great importance to the life quality and house use. The large eat-in kitchen plays as a central role in the household and it is located in the heart of the house. With the interior architect Veronique Slooff, the coherence of the various spaces and optimal internal logistics can be designed easily.
House Vught
