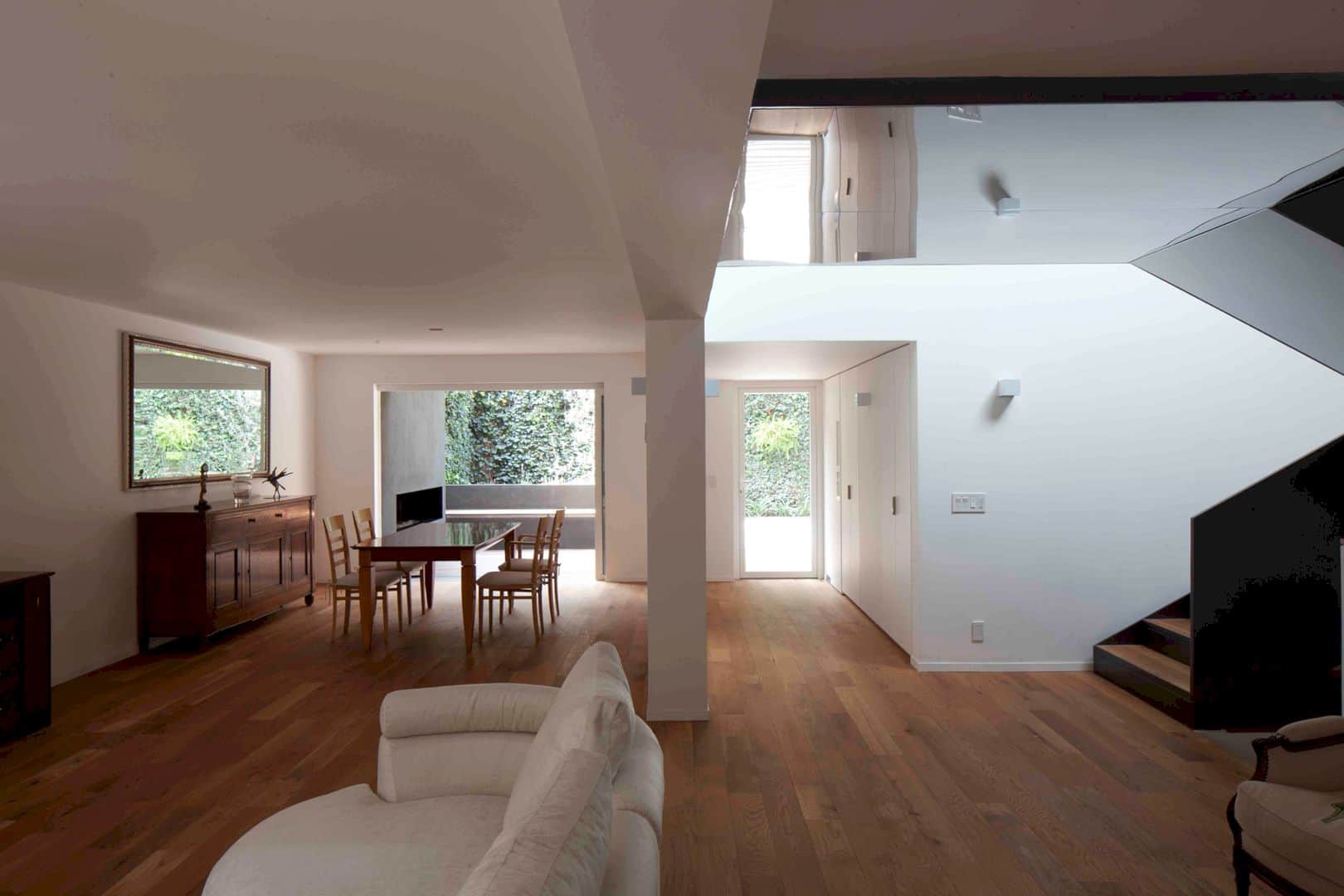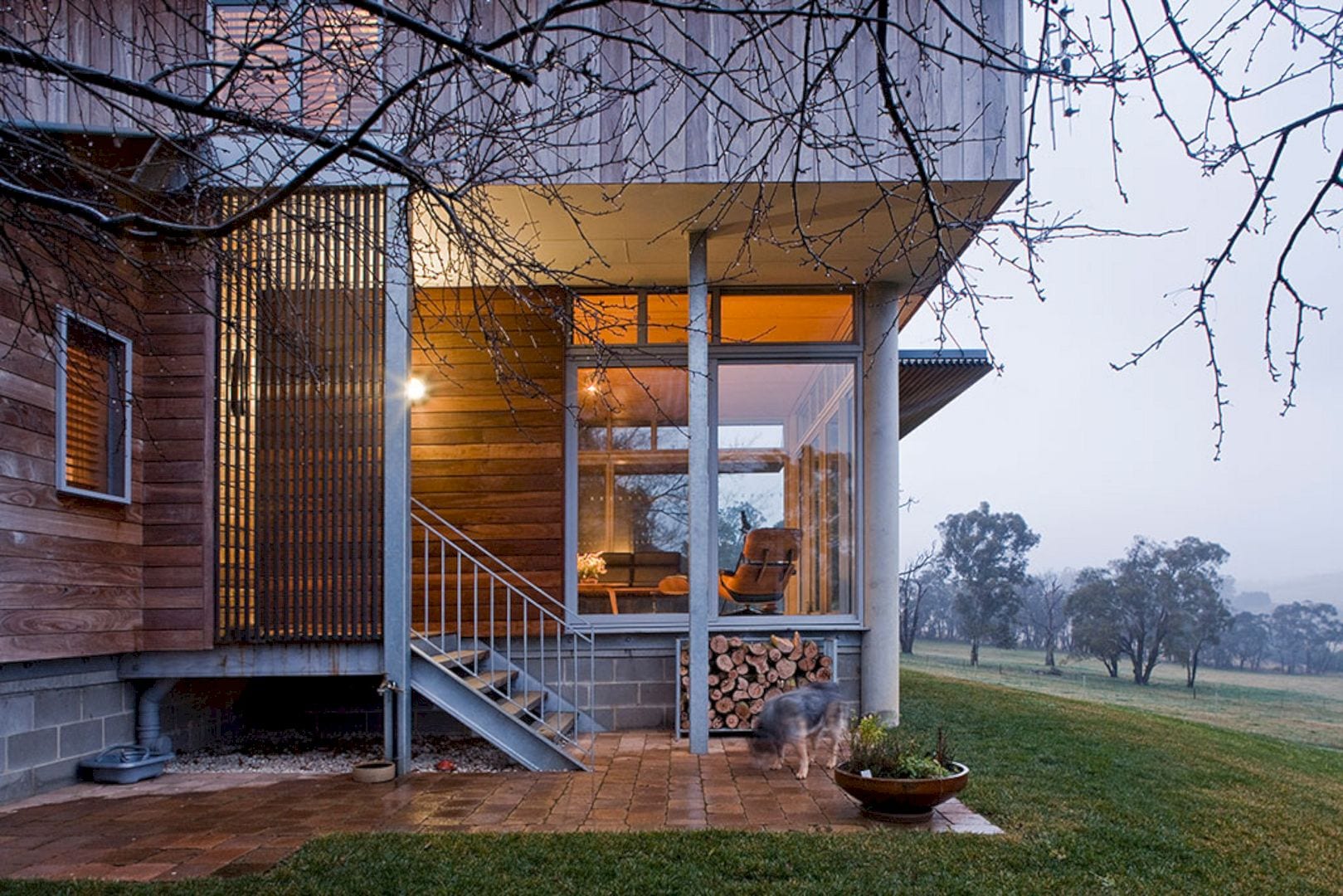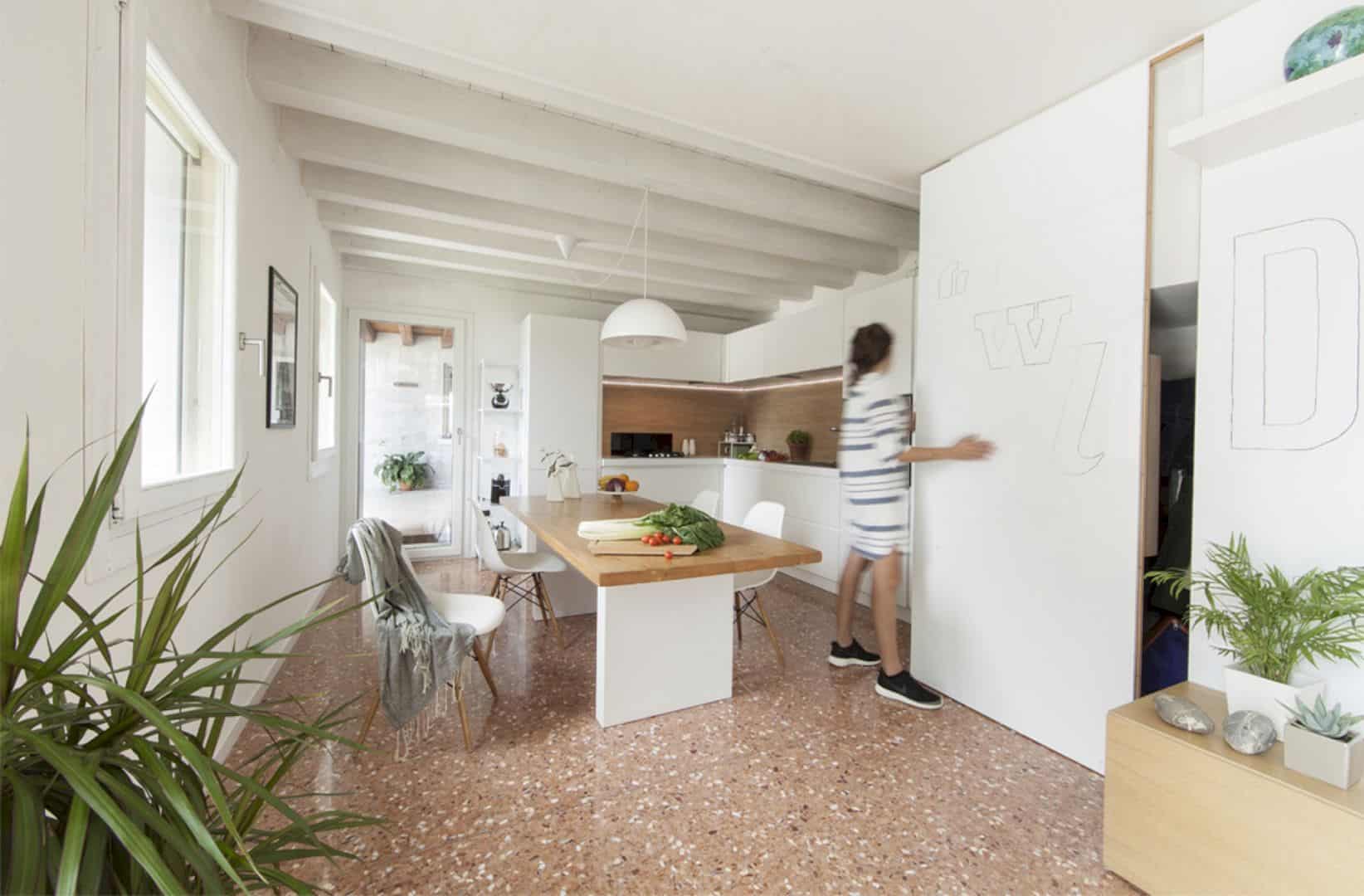Designed in 2018, Kiah House is an addition project by Austin Maynard Architects to a weatherboard cottage in North Fitzroy, Melbourne, Australia. There are two separate pieces of architecture in this modern house: the master bedroom and a separate office poised above. This house is also has been updated and restored with a new bathroom and kitchen.
Design
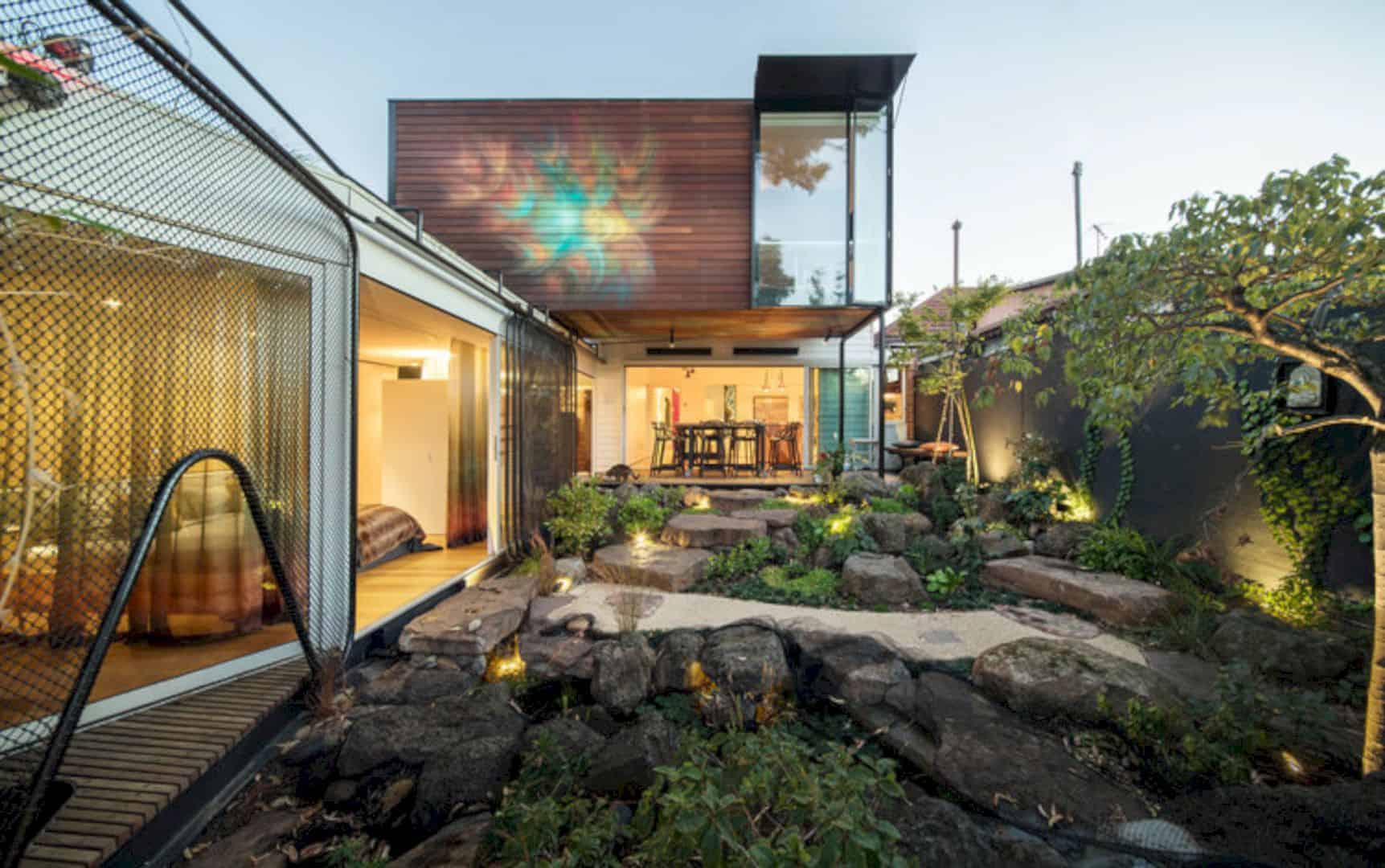
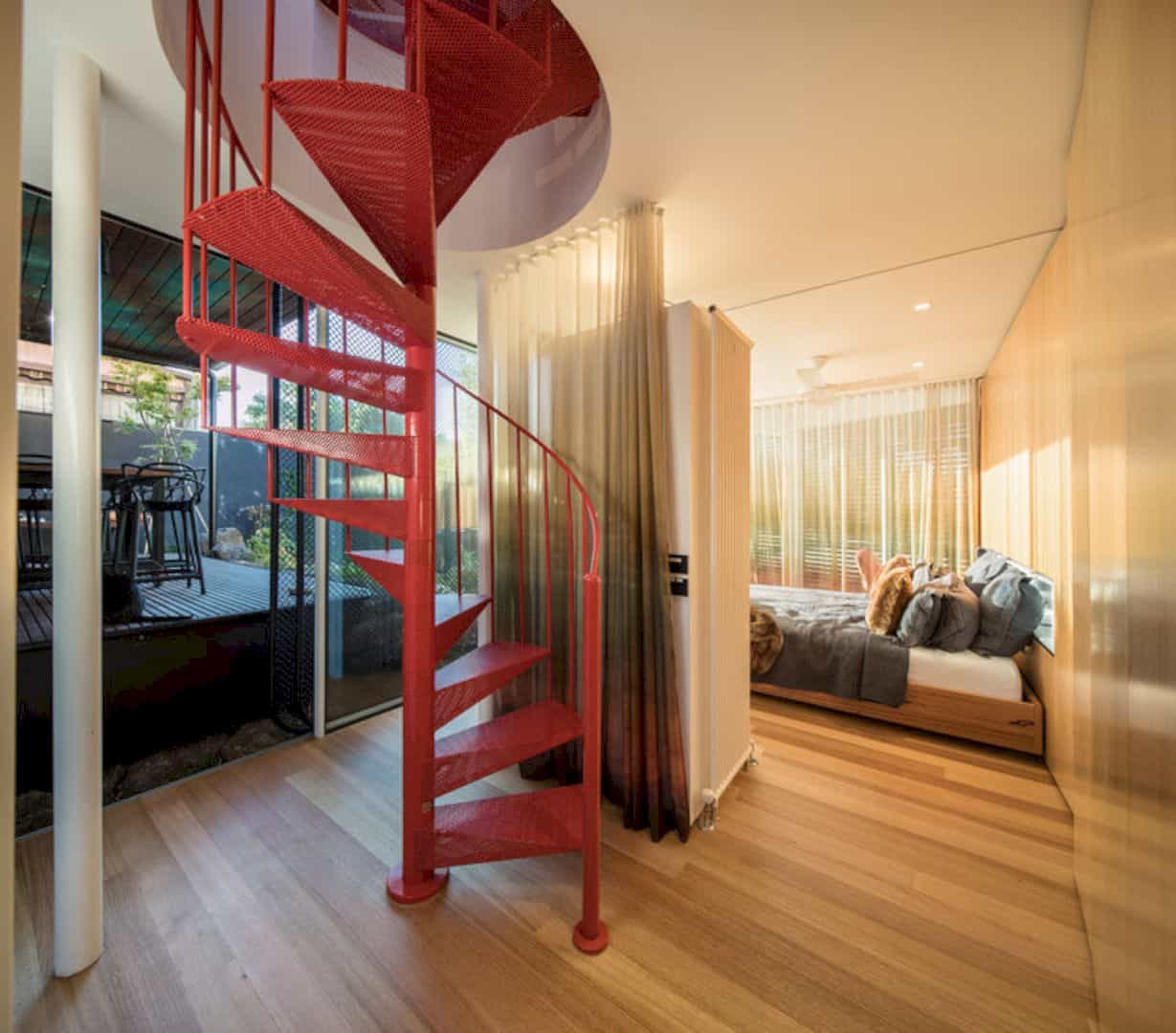
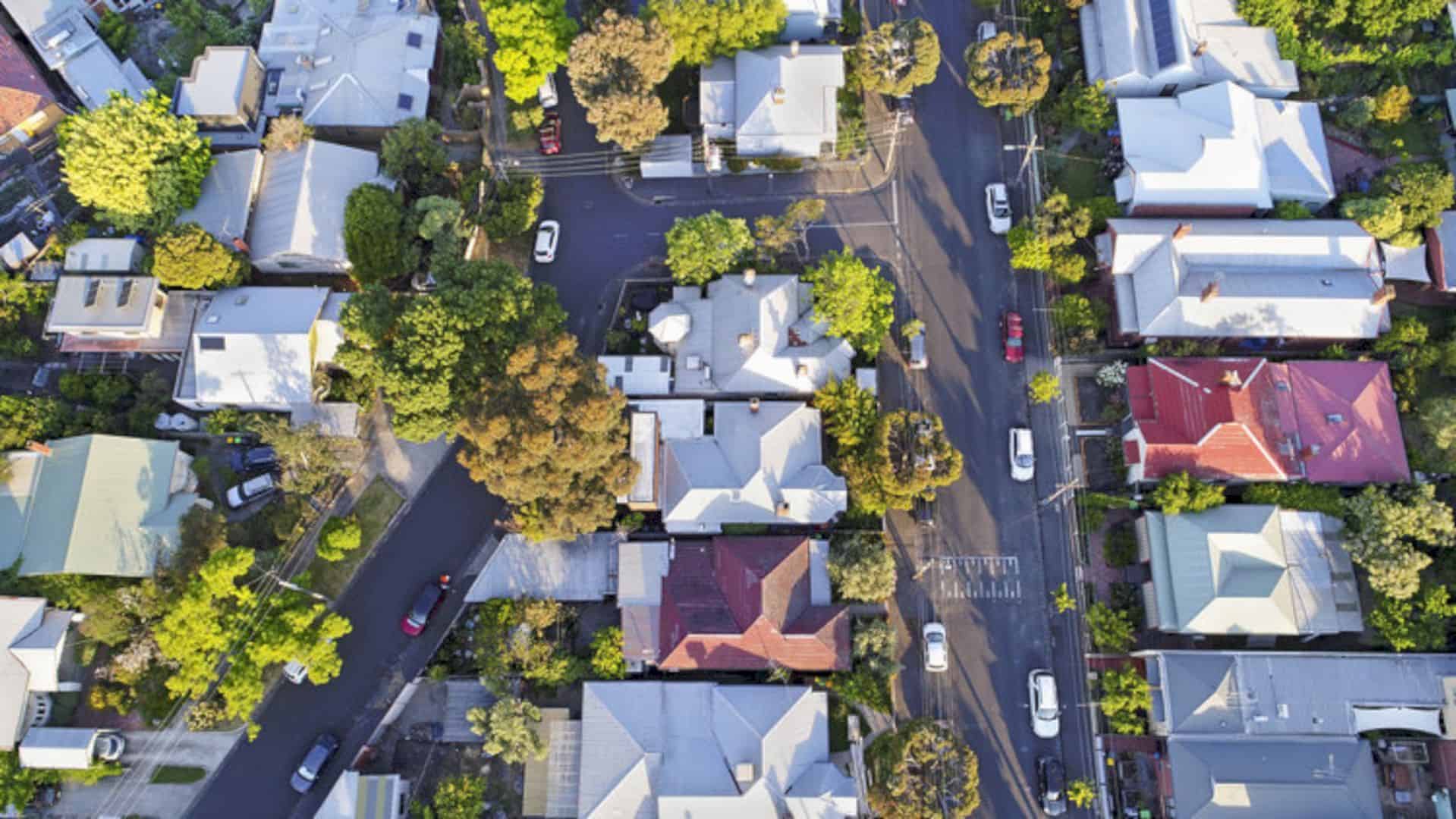
The design of Kiah House is made to respond to the client’s desire for mindfulness and peace. Angela and Rahul are the owners of this house have a clear idea for a home that they want: a sanctuary. They want a light and airy house with a “strong and positive vibe” to entertain family and friends, and also to meditate and relax. The design is also influenced by Japanese gardens and the Buddhist retreats of Kyoto.
Rooms
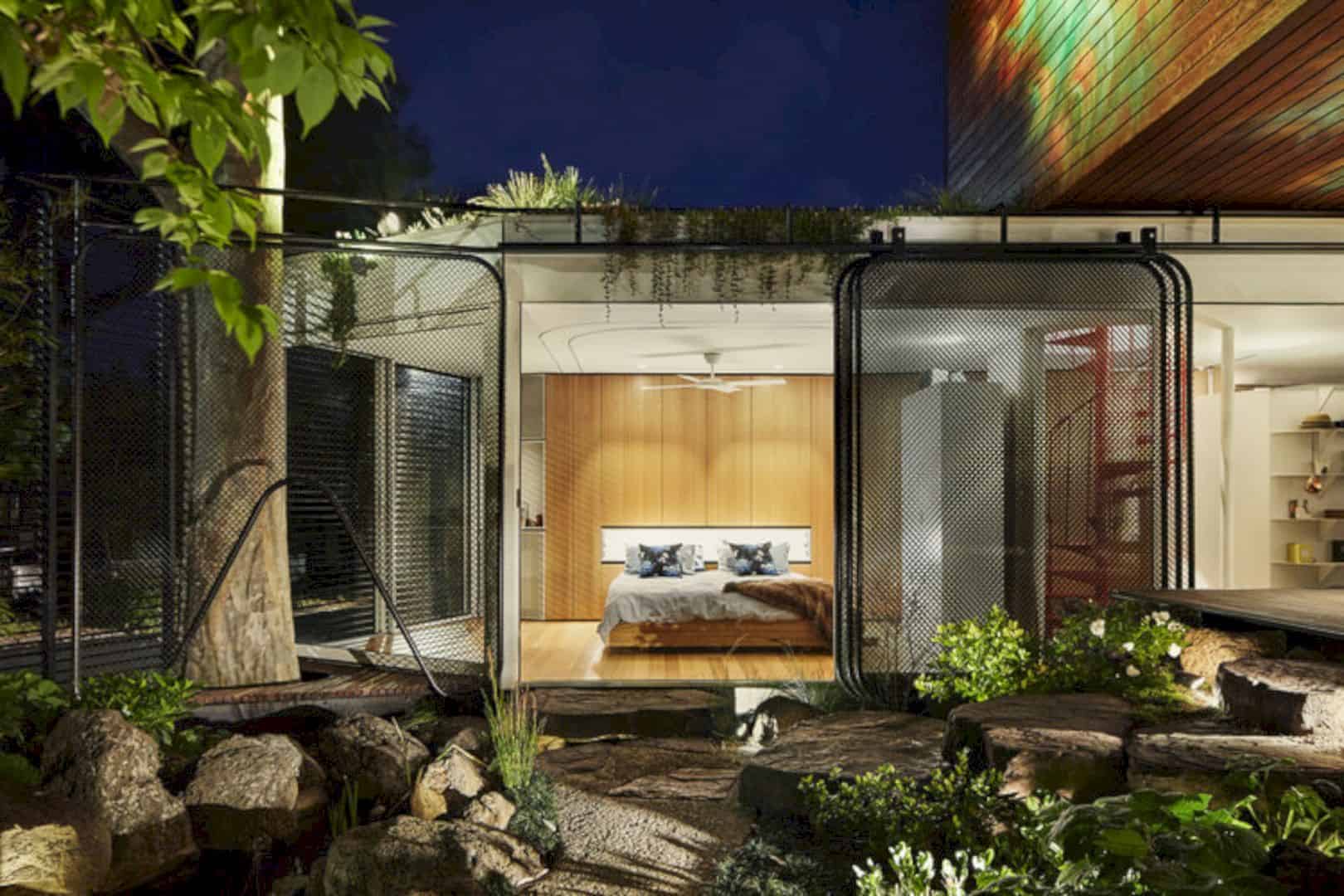
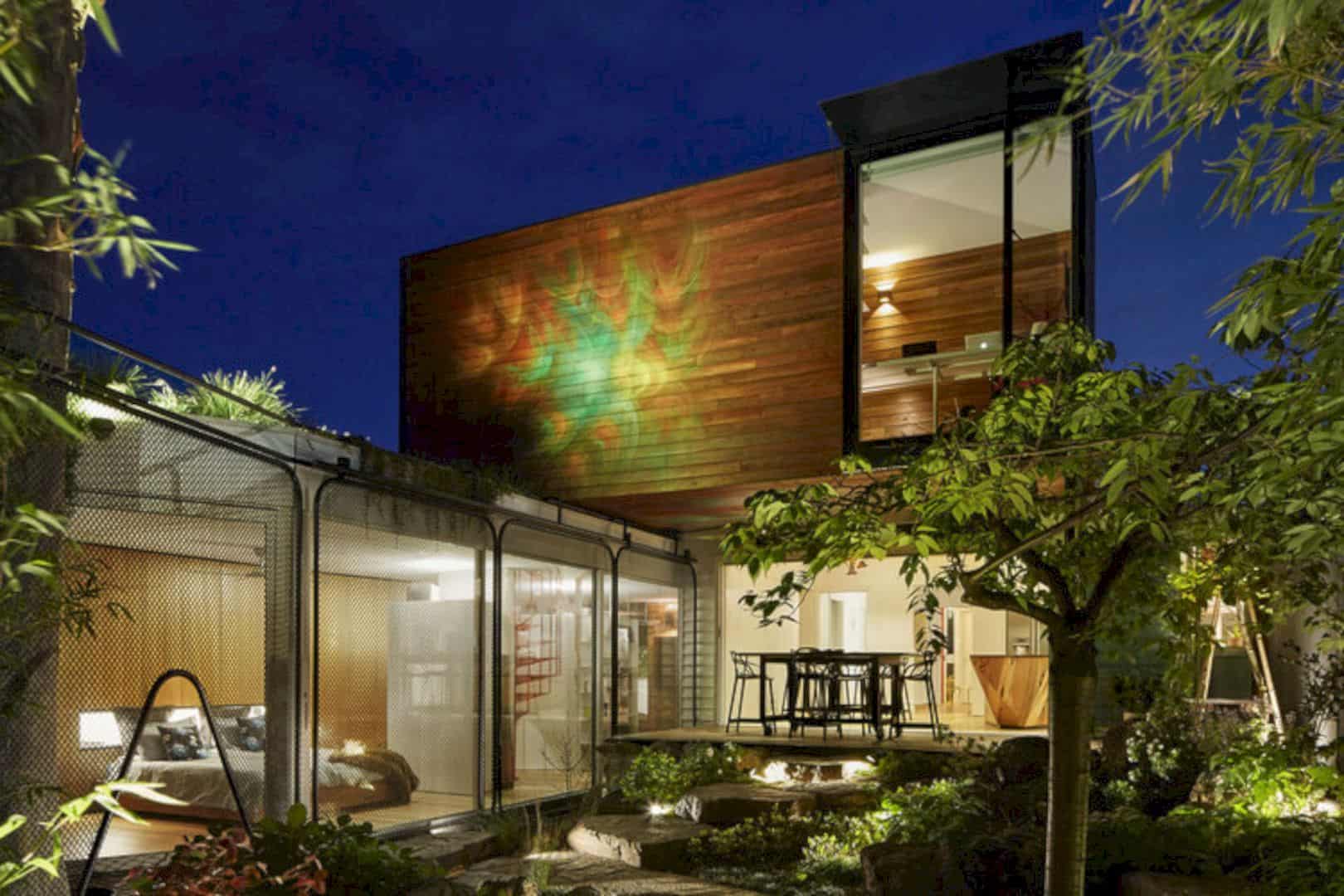

In this project, the architect is charged with the task of creating spaces, both shared and private that can adaptable enough to create privacy and solitude, and also a living place that can spill out into the garden. The master bedroom ‘haven’ in this house has a dedicated Buddhist prayer space and it opens up to the ponds and garden via sliding double-glazed glass panels.
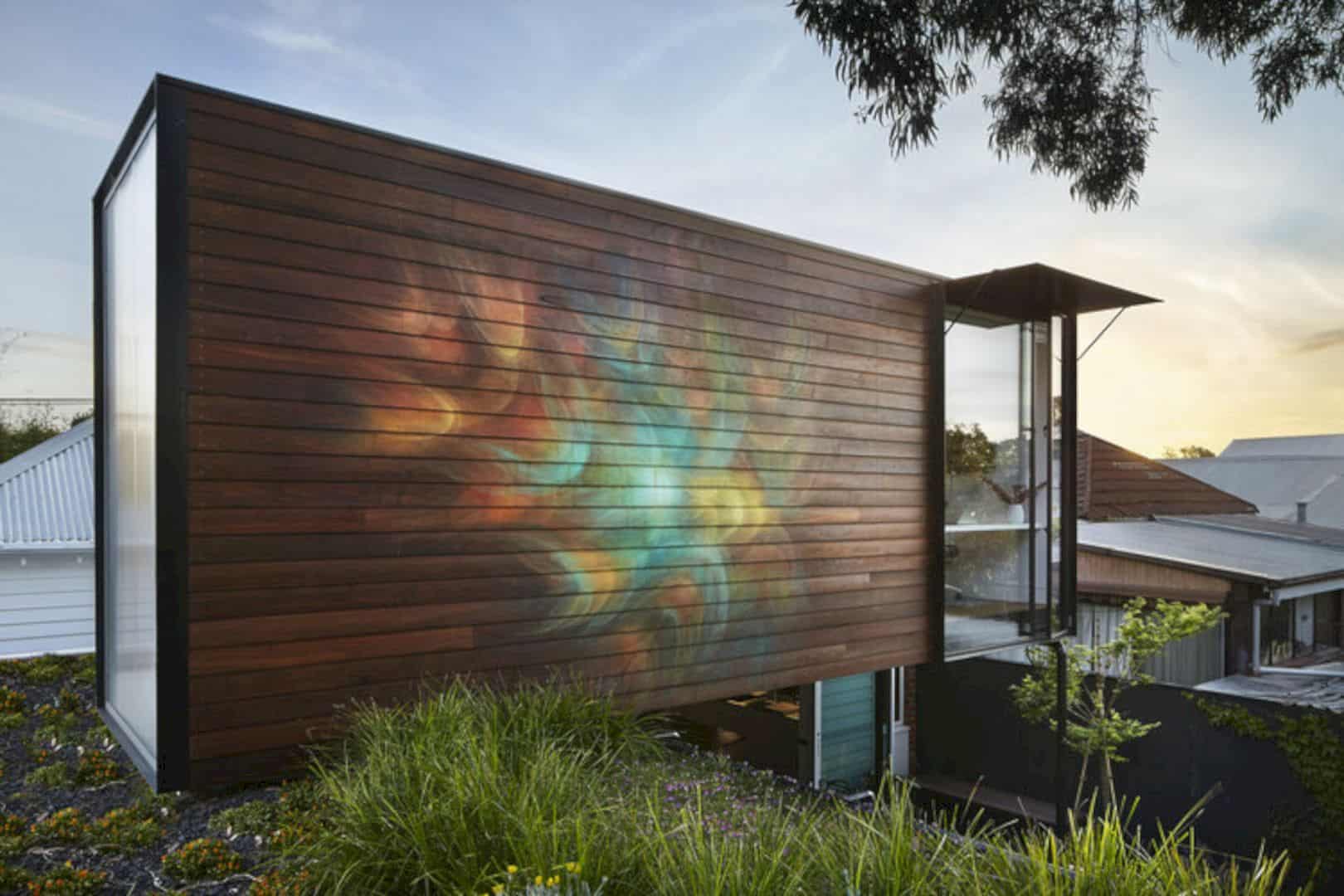
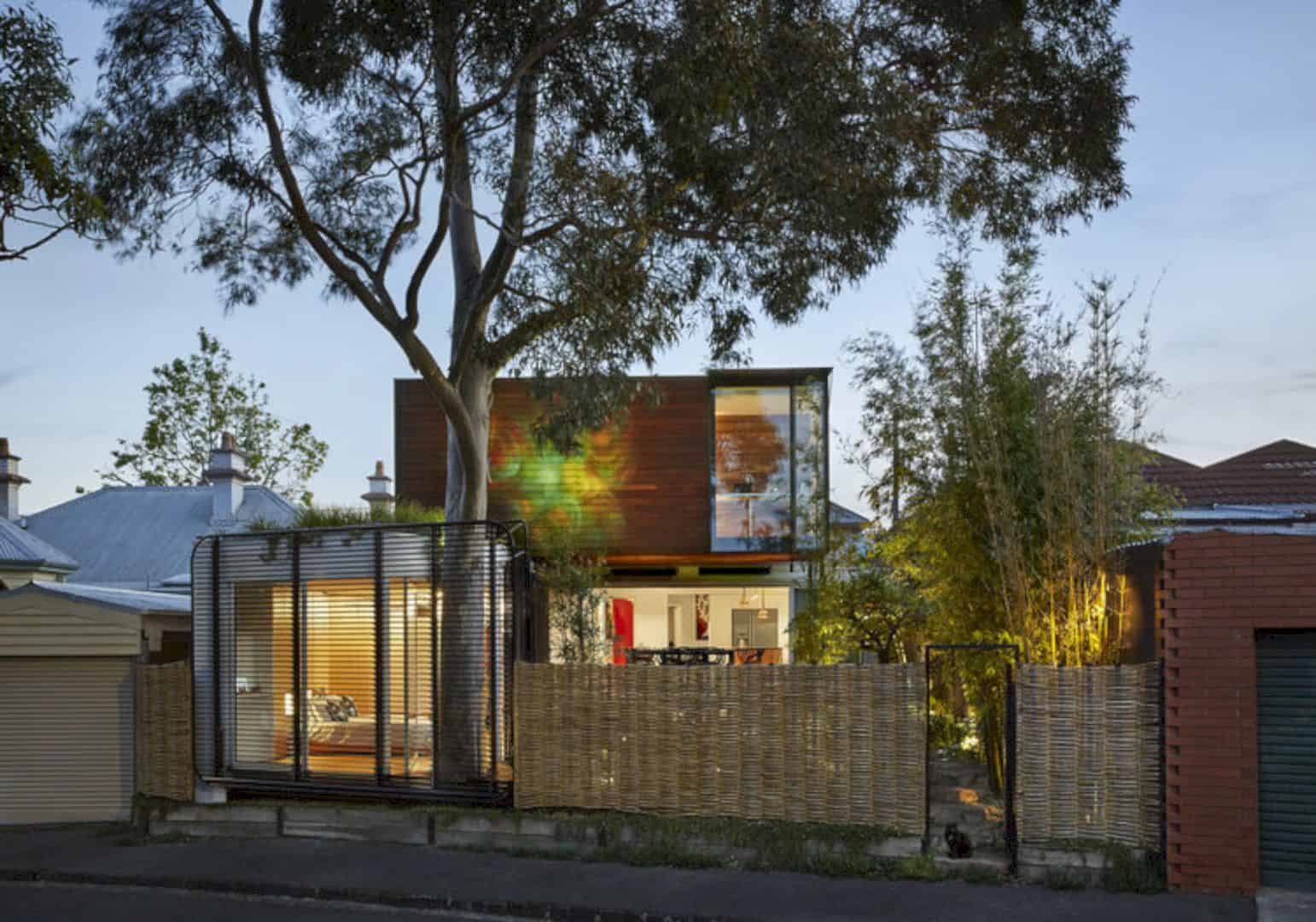
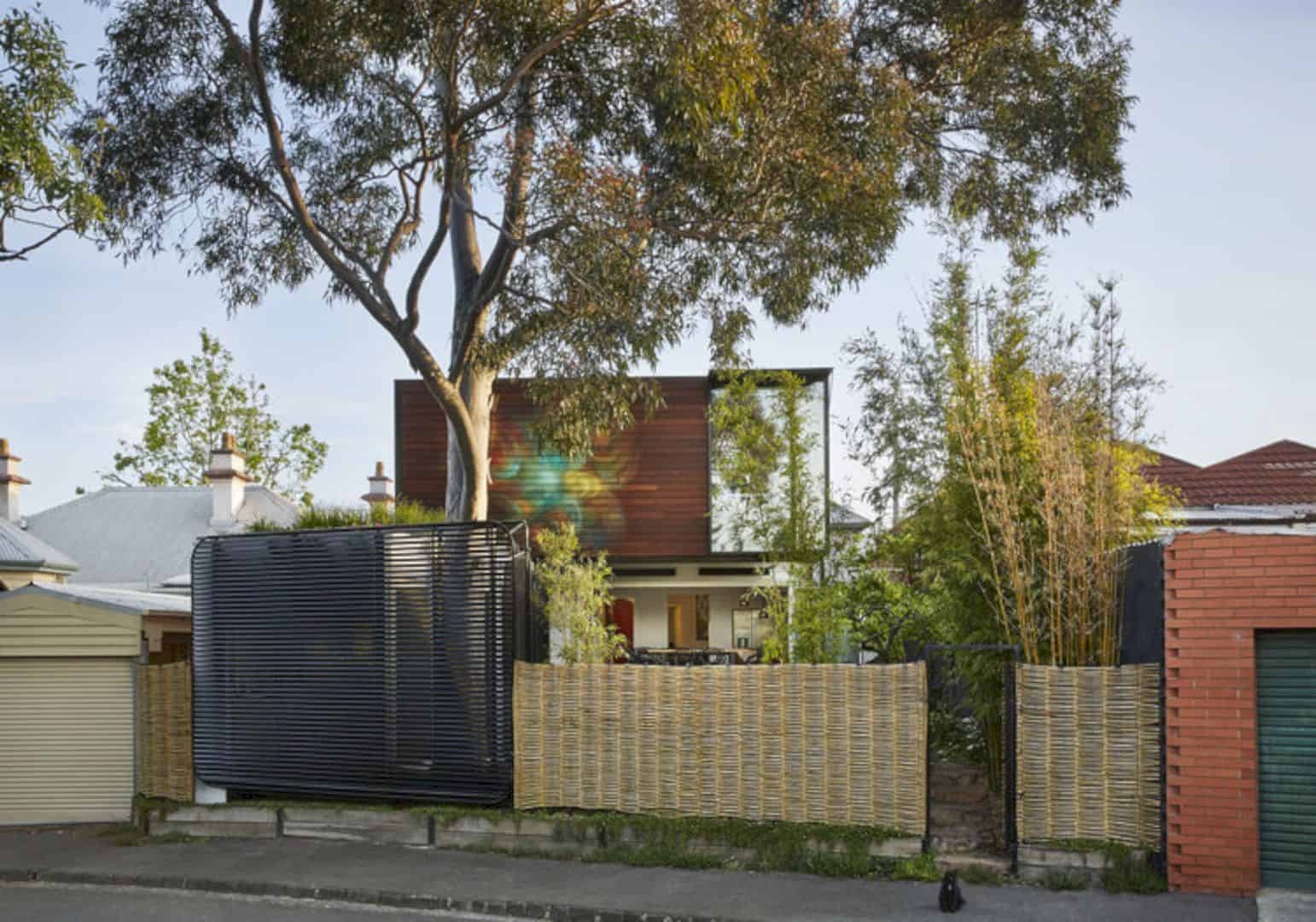
The towering lemon-scented gum tree is surrounded by a small deck area. This area is also a perfect place for the owners to “sit and meditate”. The flat roof is covered in edible vegetation and plants to provide an abundance of insulation. This roof also creates a buffer in the event of falling gum tree limbs. While the green expanse can be accessed via a modest ladder and it means that the study is not overlooking a dull roof.
View
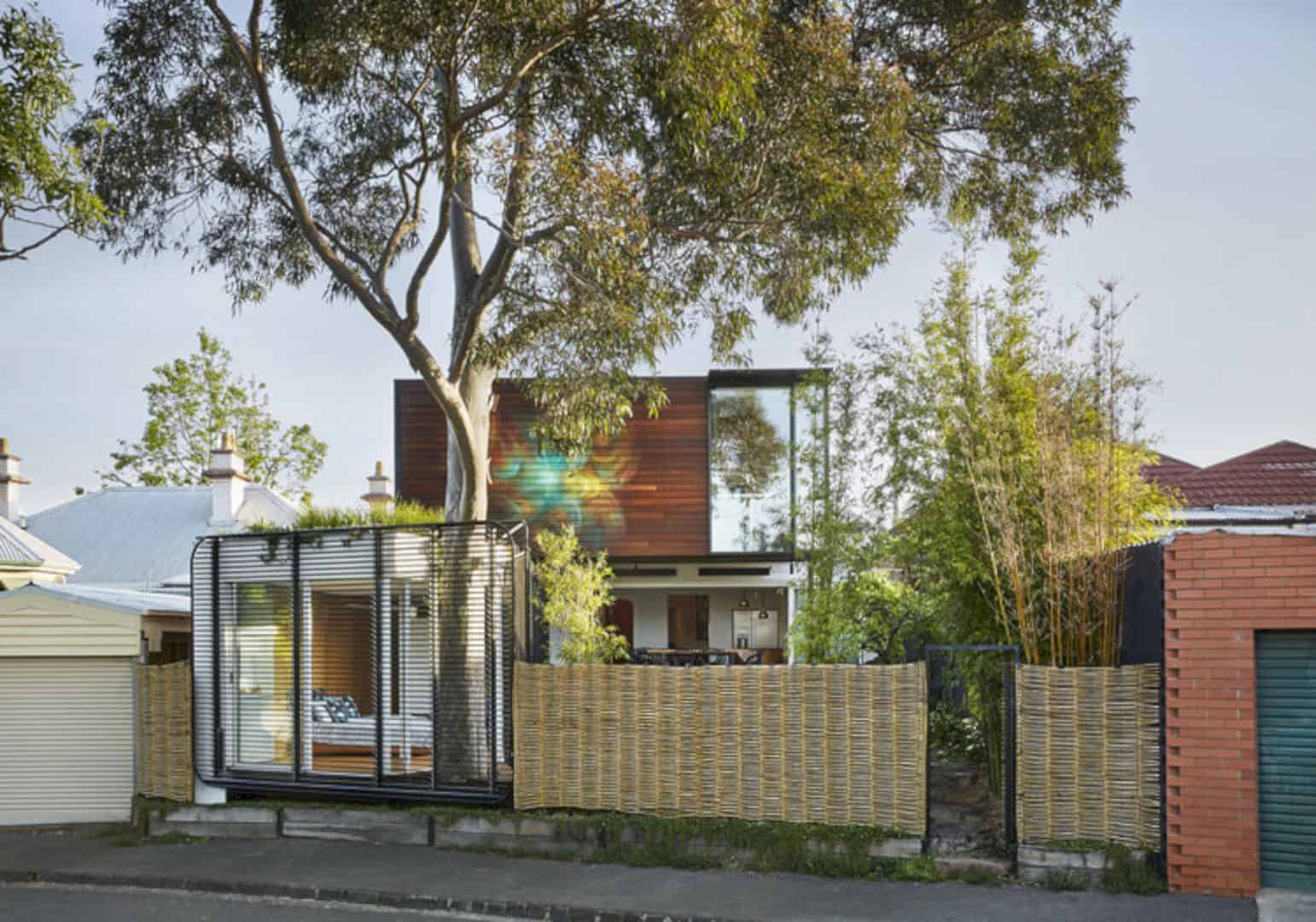
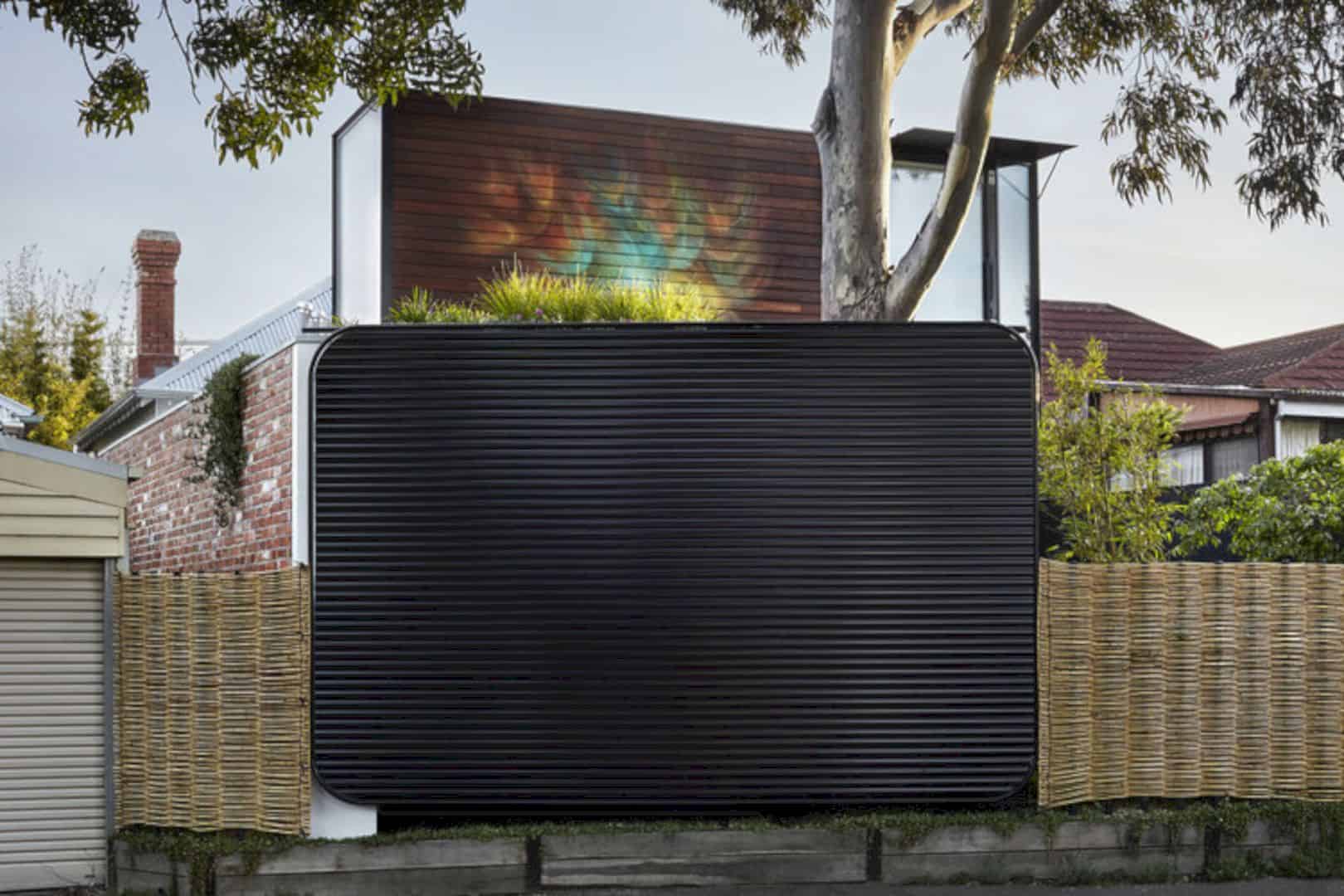
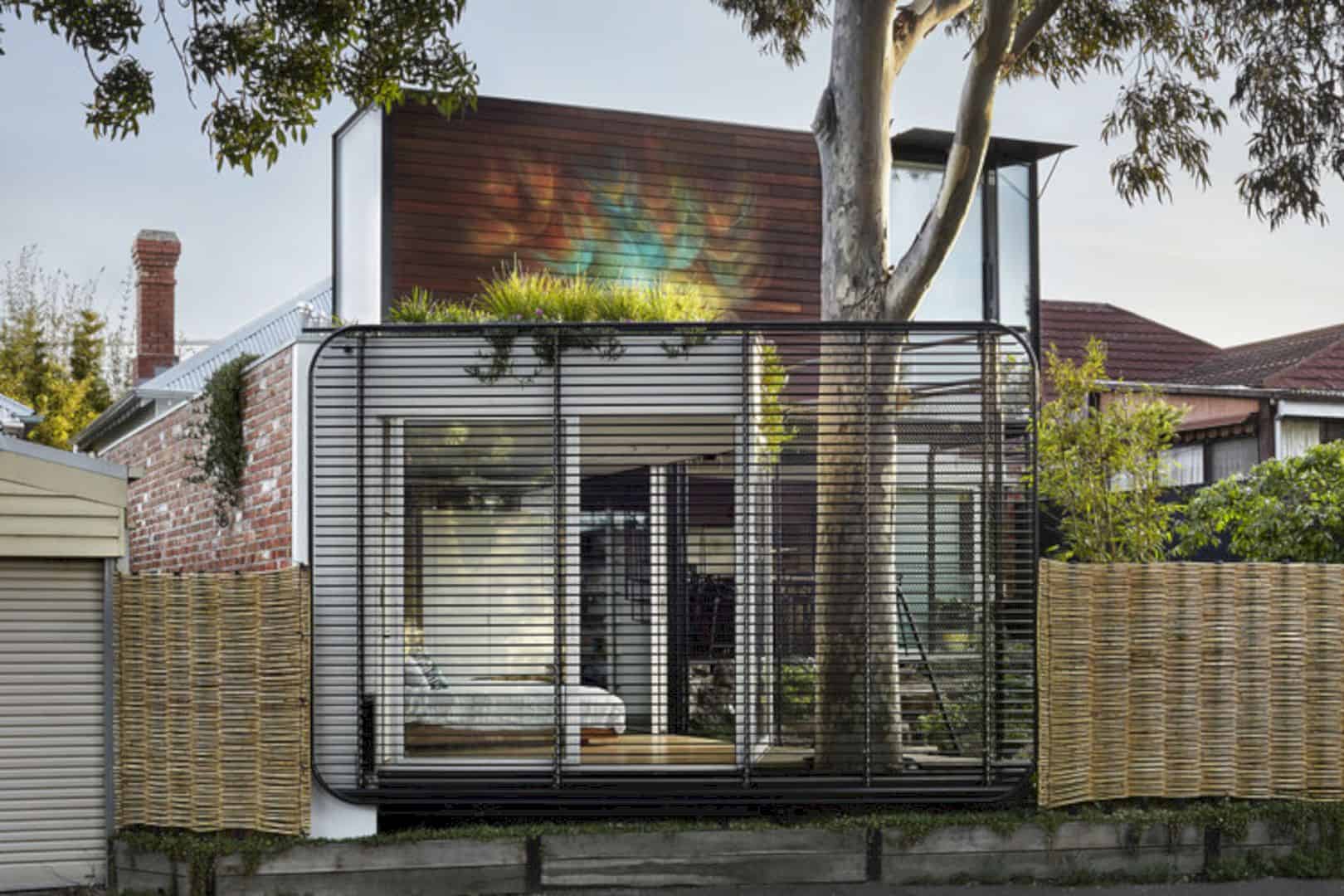
The architect decides that the backyard of the house should be a second front yard. This house is engaged with the northern neighbors and the street. The new bedroom has operable louvres that allow Rahul and Angela to connect, facing onto the street directly. The view and light between the garden and the street can enter the house through a new bamboo fence while the pedestrian gate can create a new ‘front door’ to the northern street.
Office
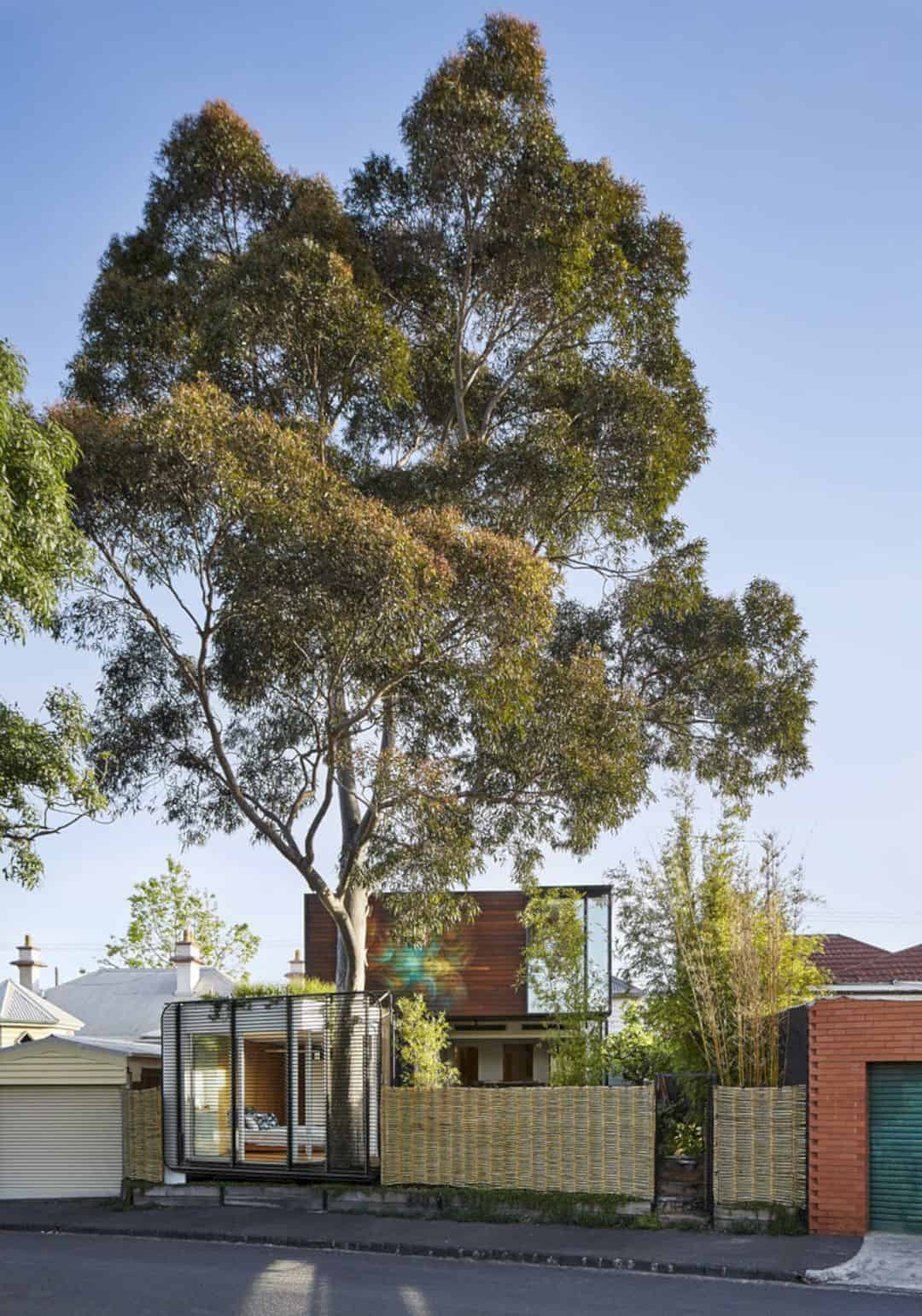
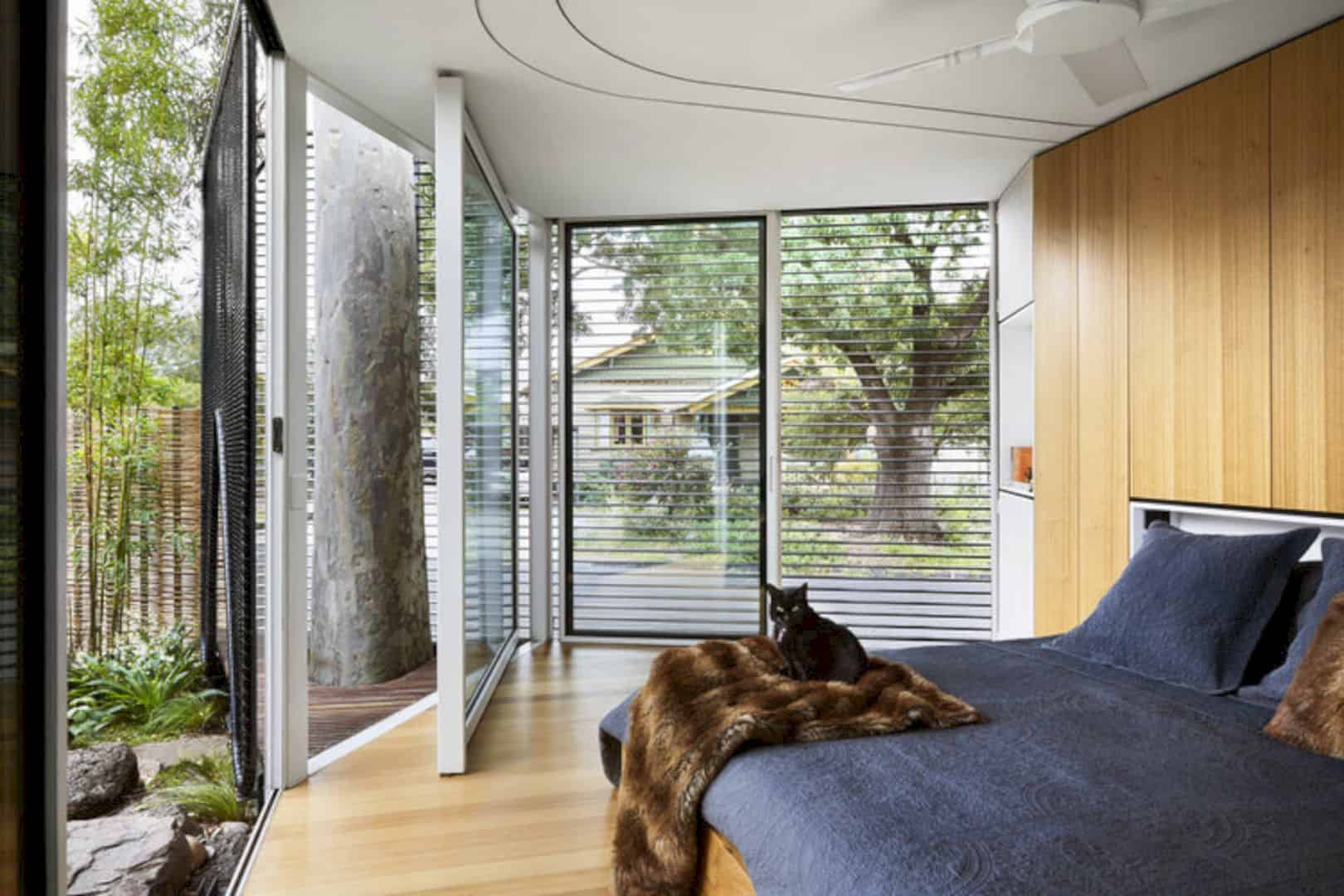
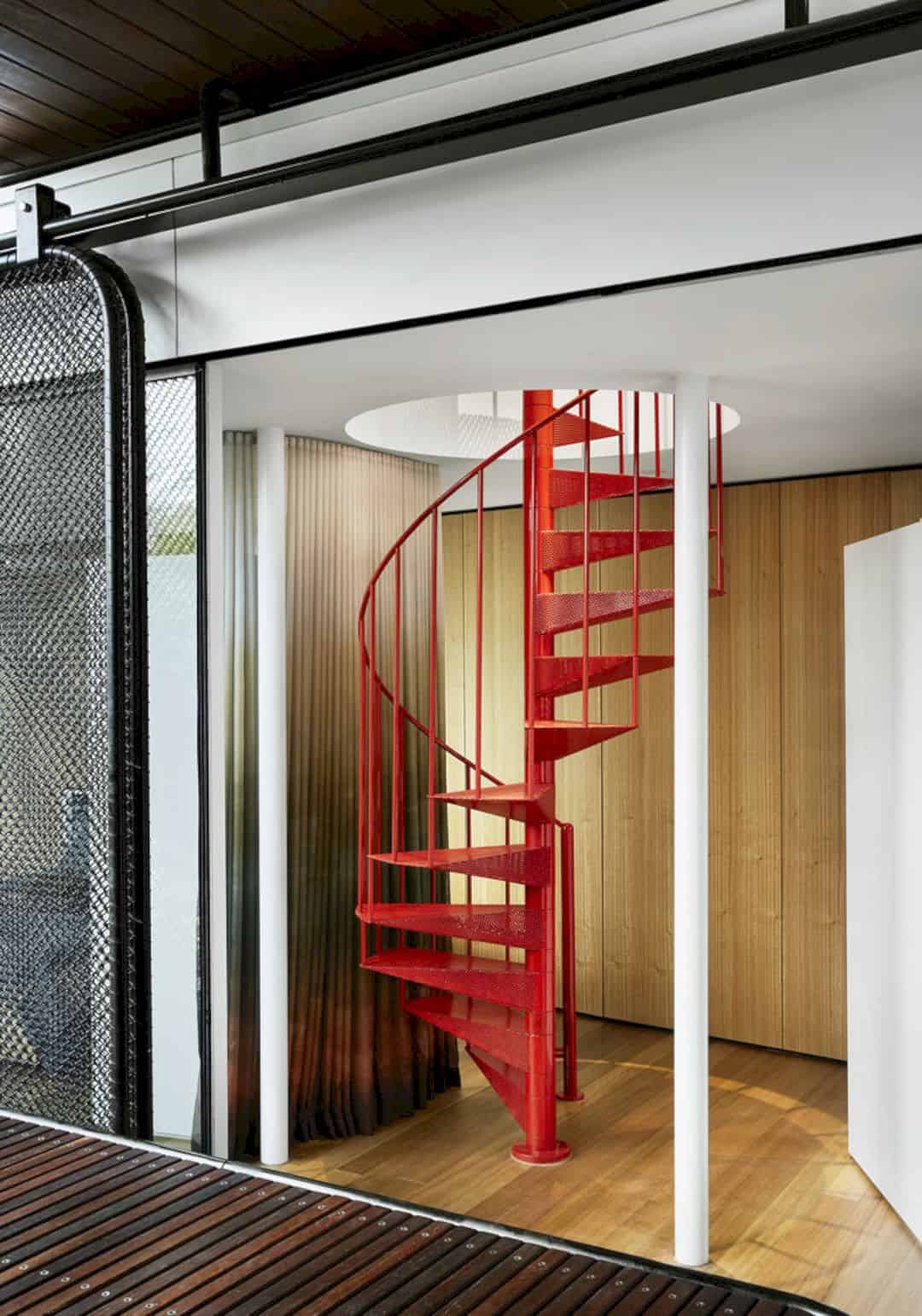
Rahul is a filmmaker and he loves to work from home. He wants to have a dedicated place to work each day rather than a study nook or a converted shed. His office is elevated above the original house and it can be accessed via a spiral staircase, providing a very different spacial experience. This awesome office sits up in the canopy of the gum tree on the deck with elevated beautiful views of the dense green roof of the master retreat. The office space is narrow and long with perforated steel shelving and lined in timber.
Details
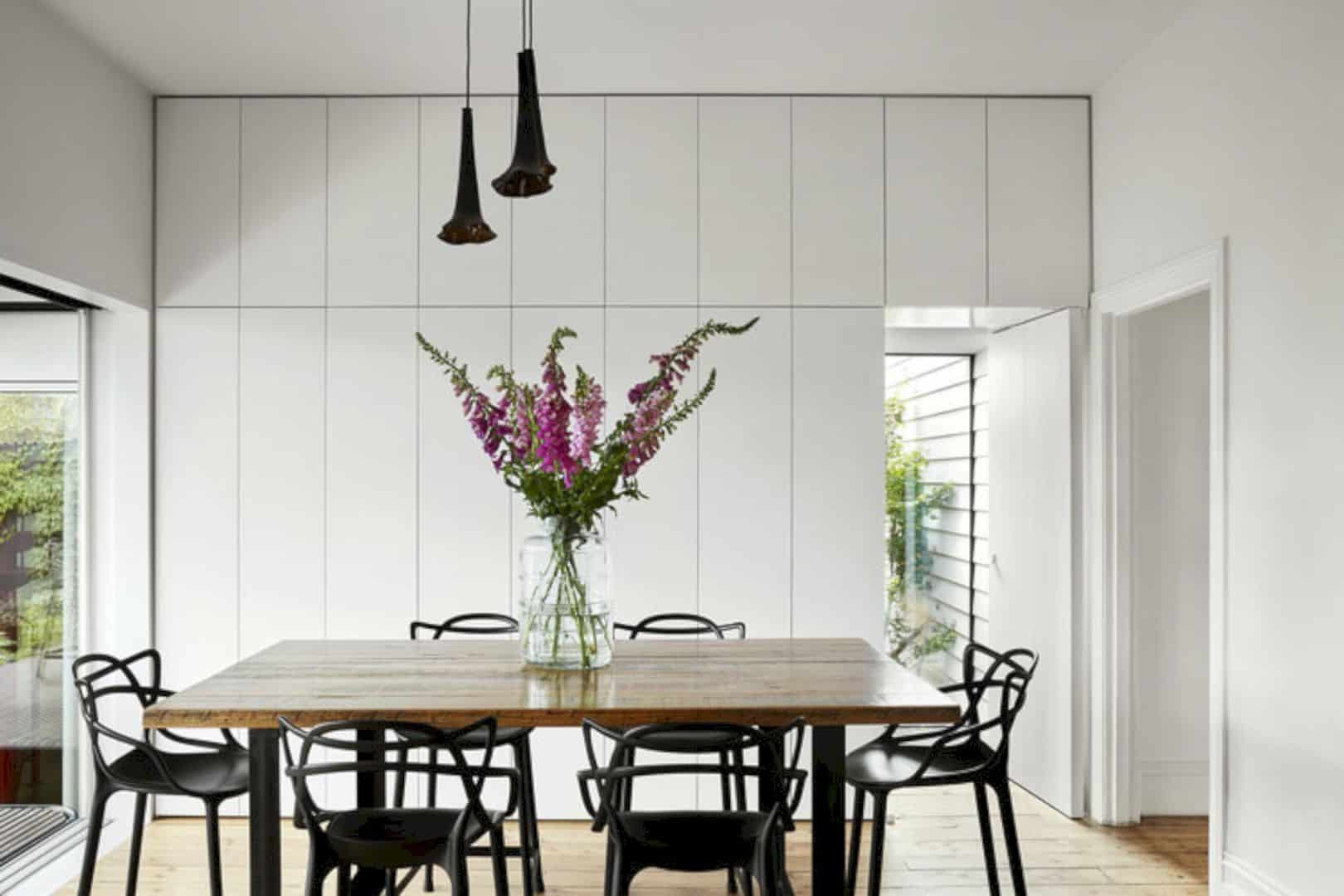
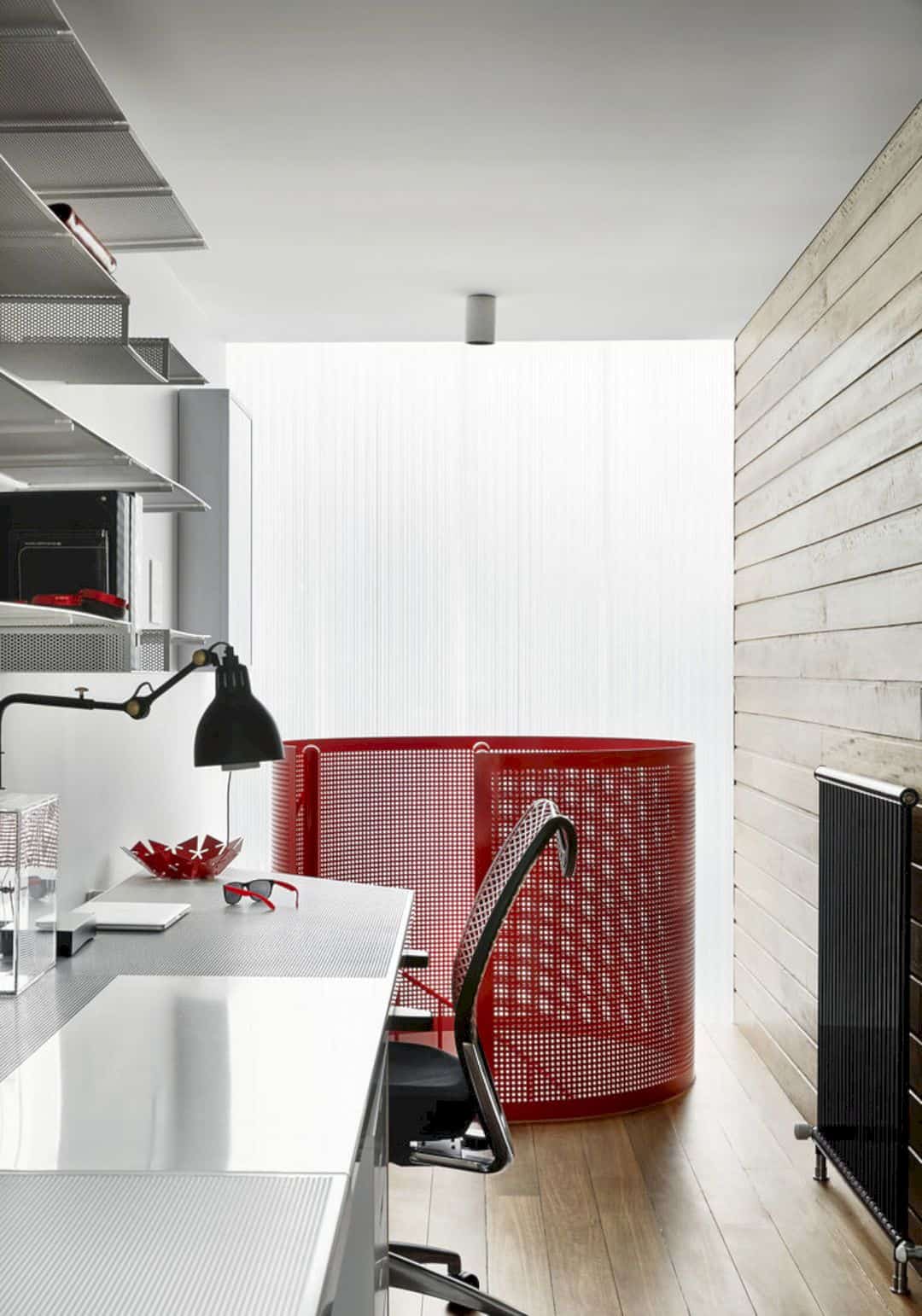
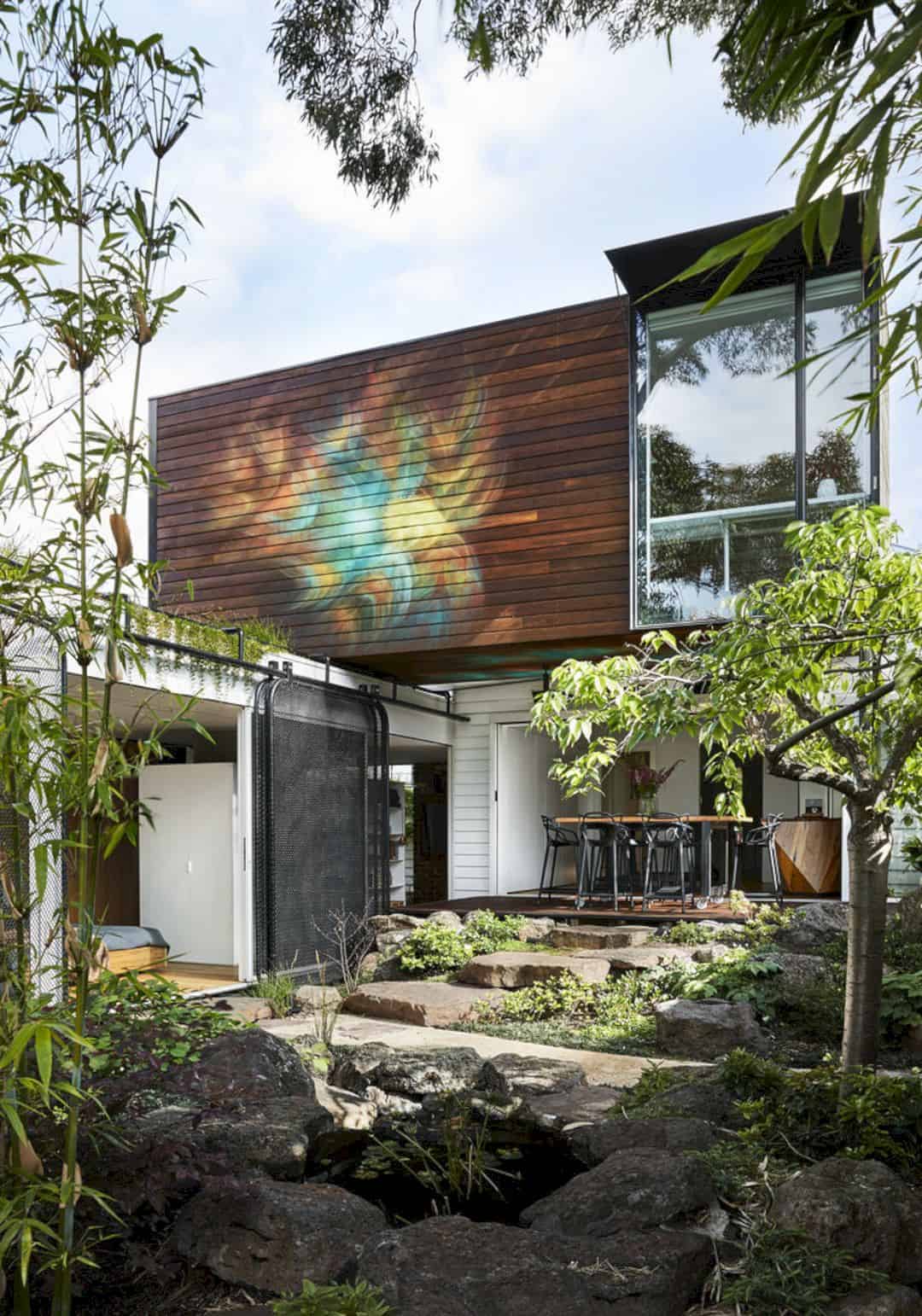
The backyard area is dominated by an old towering gum tree. This house also has a bathroom that takes its owners to a different place. It has a sunken brick bath with an earthy character similar to the ancient Onsen. A strong connection to a small private garden can be created in the gap between the old house and new addition, offering a relaxed feeling of the bathing. This bathroom also leads up to the kitchen, concealed behind cabinetry via a secret passage.
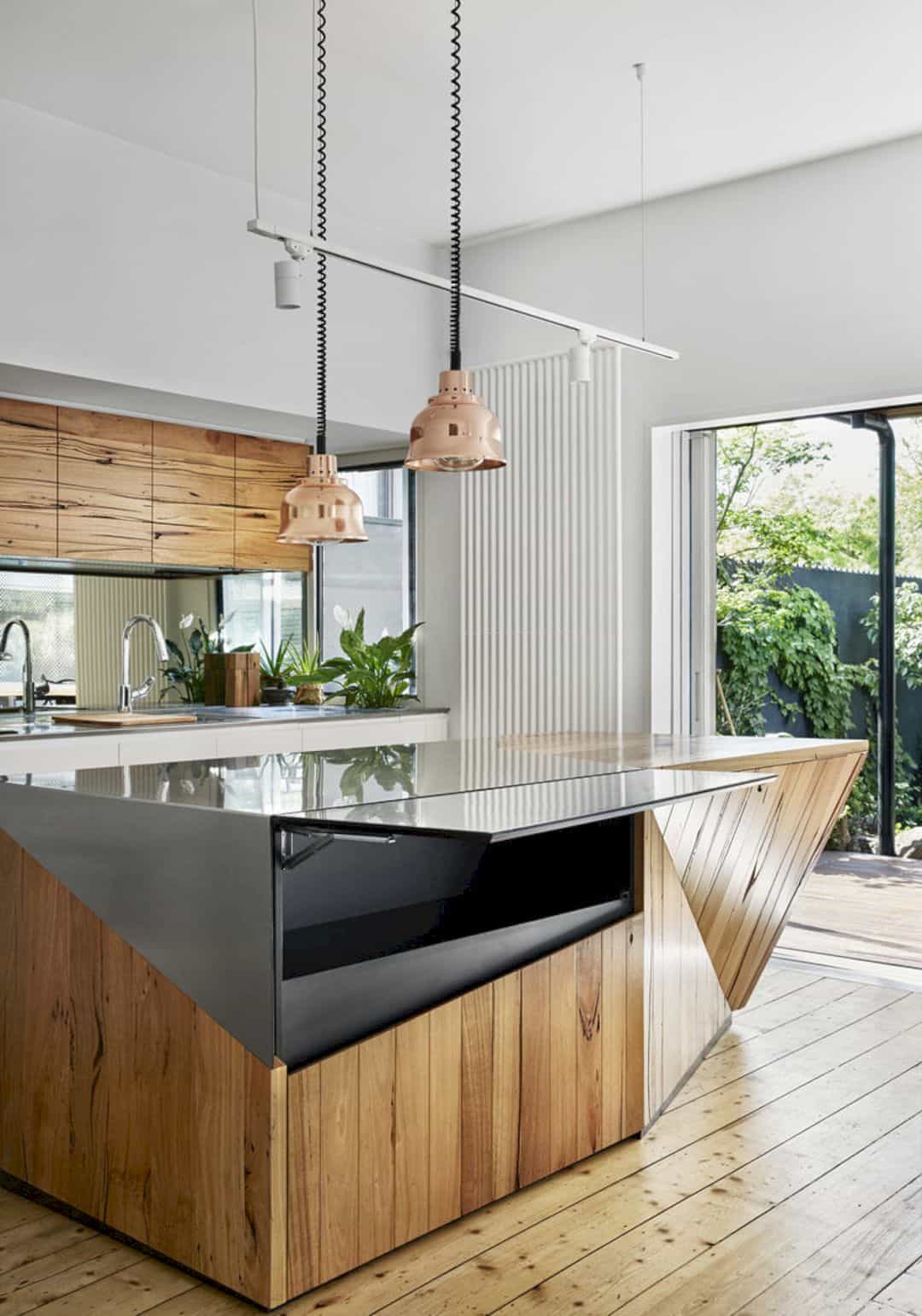
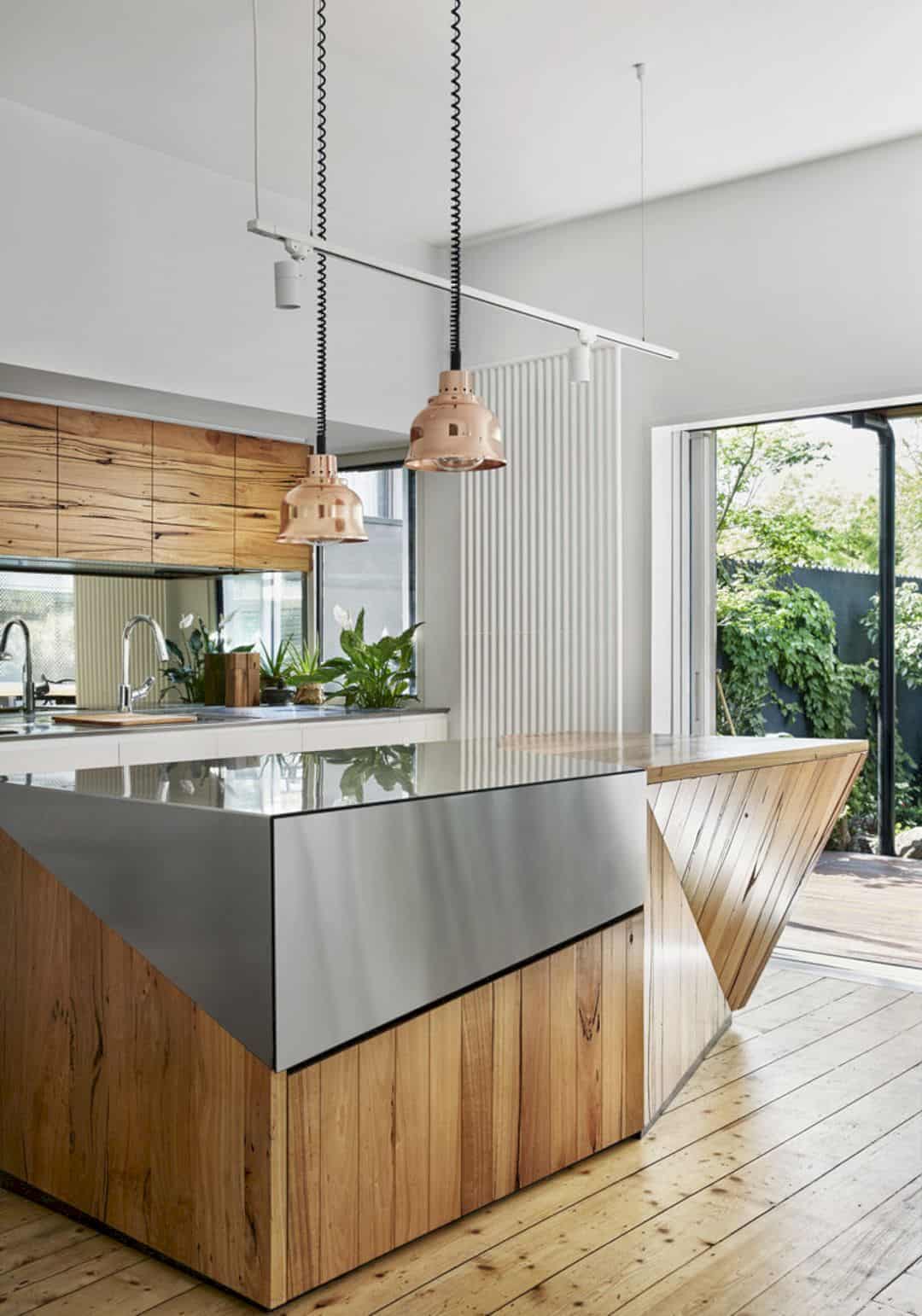
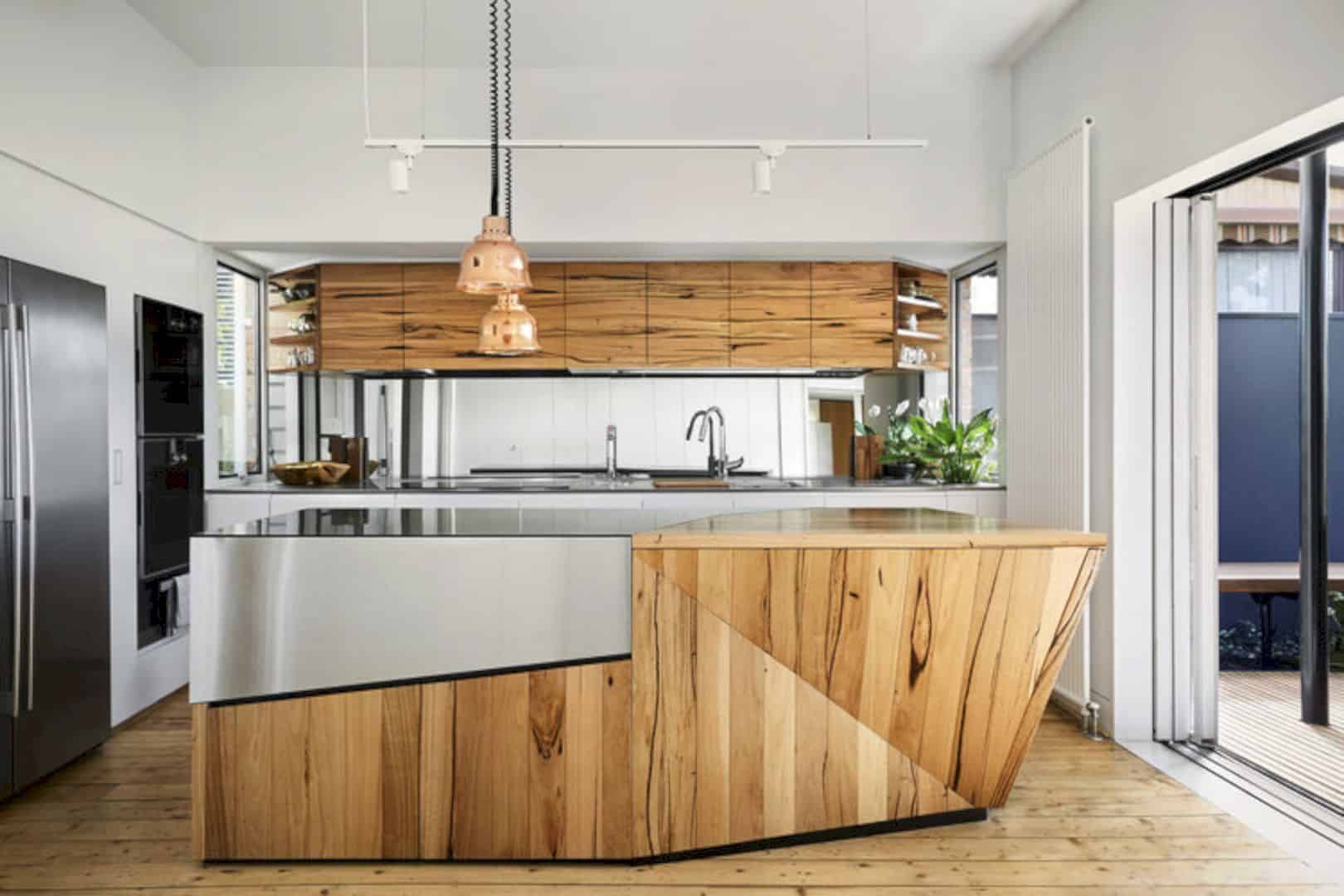
The focus of the kitchen is the large island bench. It is not a typical island bench, it is a sculptural highly crafted piece of furniture that made of half stainless steel and timber benchtop. In the office, there is a mural on the side and underneath of the timber-lined office called ‘Awakened Flow’ by Seb Humphreys. This mural offers very different energy for the owners.
Sustainability
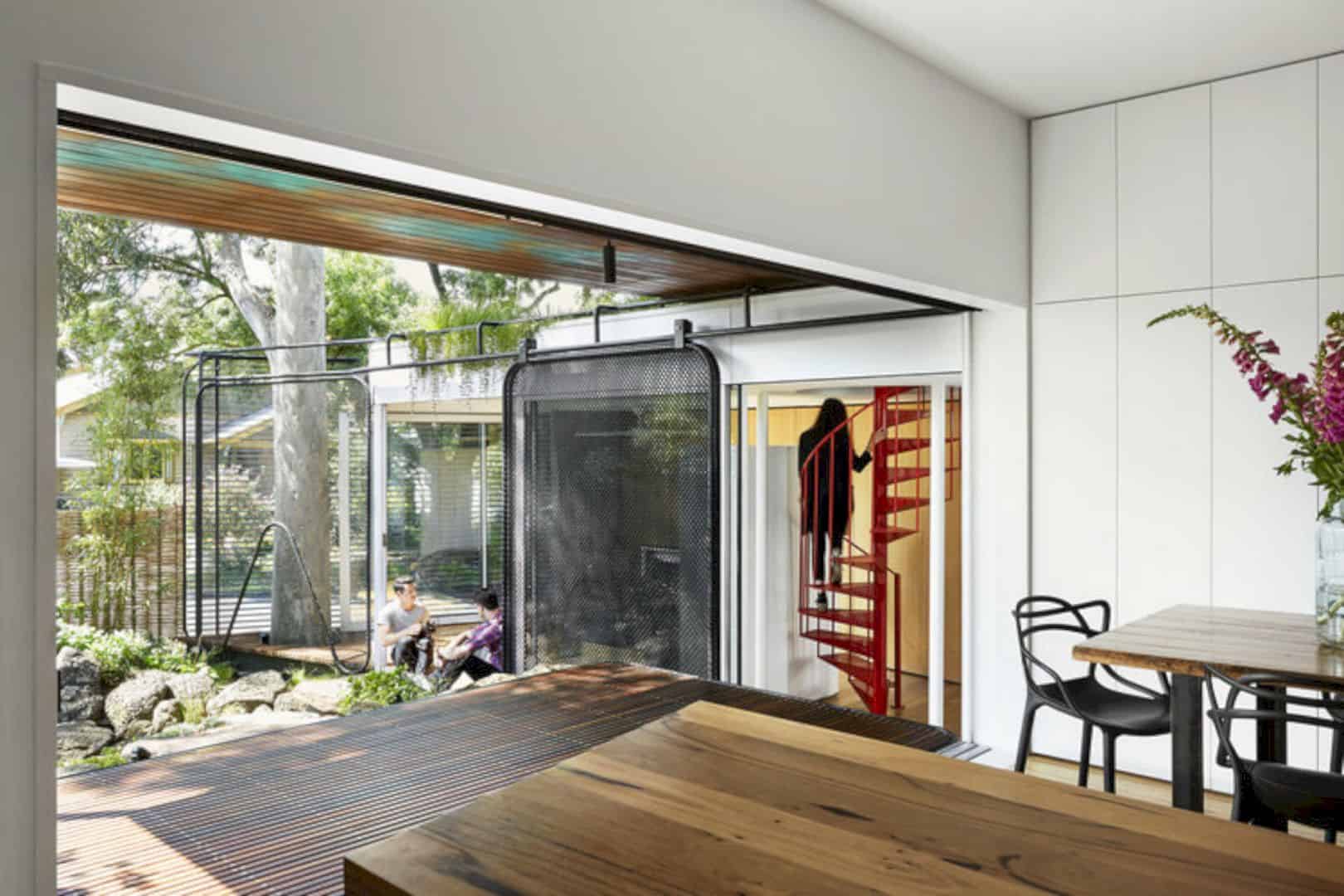
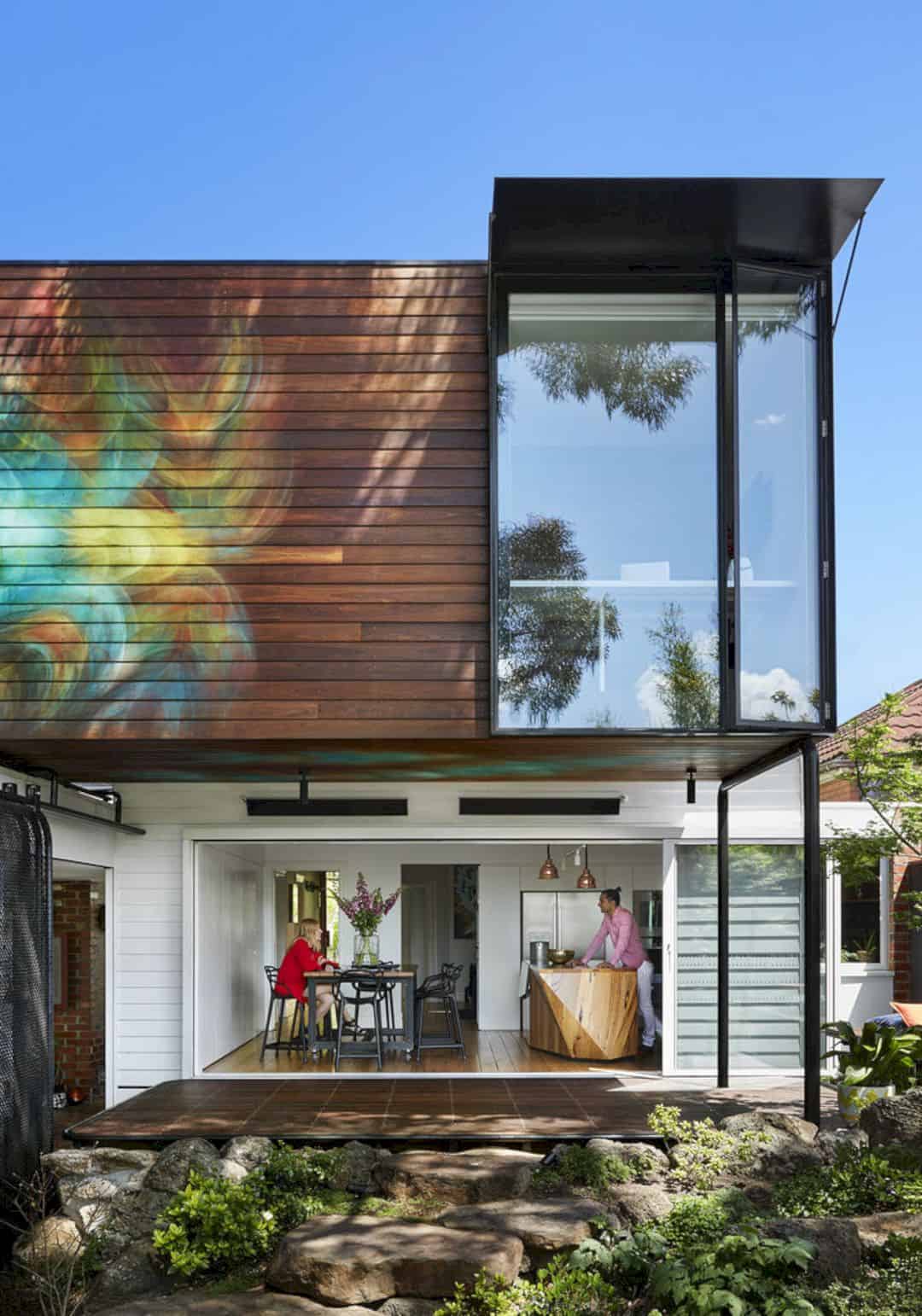
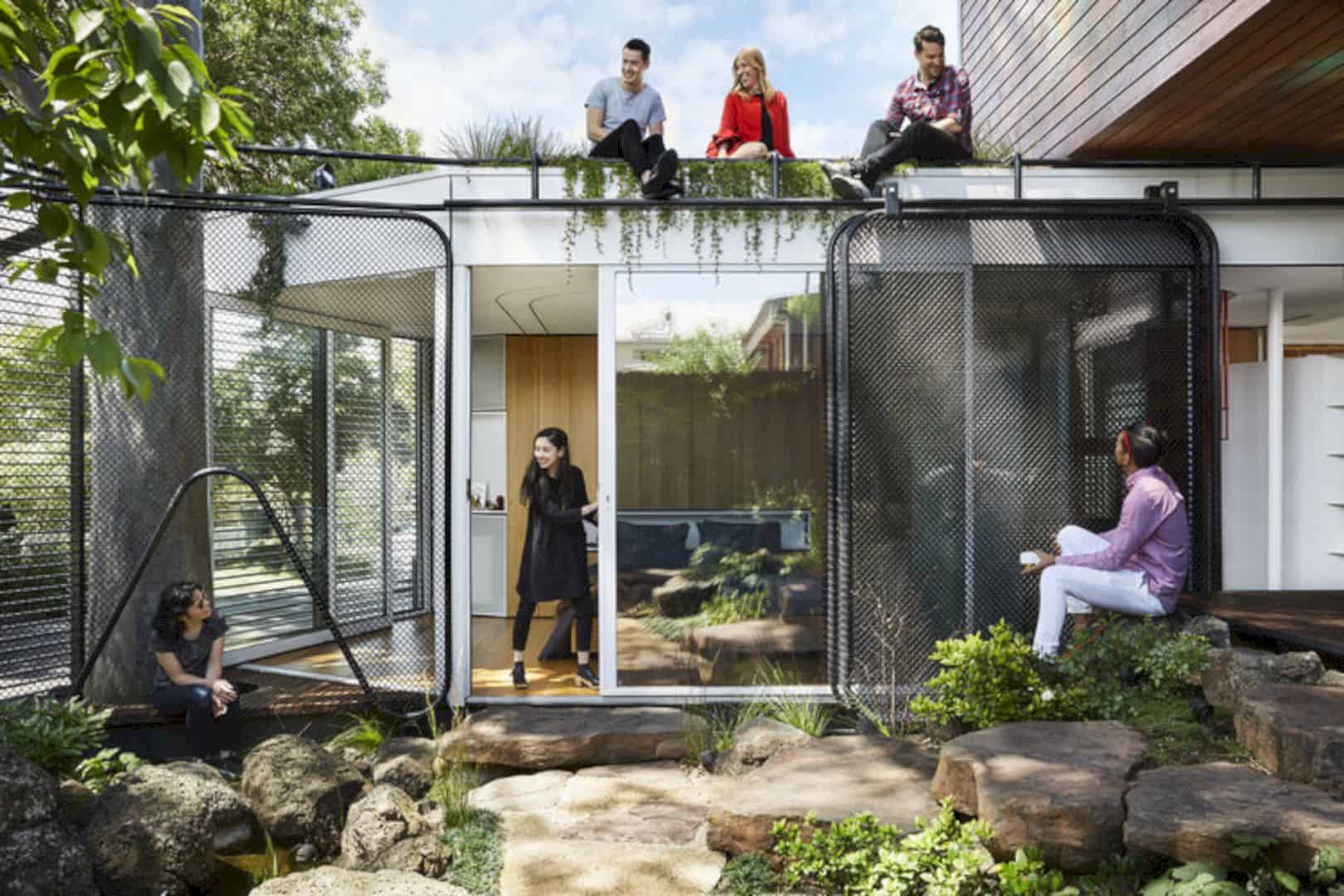
The timber used throughout the kitchen is salvaged and recycled by Timber Revival from the CSR sugar mills in nearby Yarraville, and this timber is over 100 years old. In the bathroom, the red clay bricks are recycled and salvaged from the demolition sites and cleaned by hand. Natural light and air have been maximized although the site is small. The windows and openings are designed to optimize passive solar gain and reduce demands on mechanical heating and cooling.

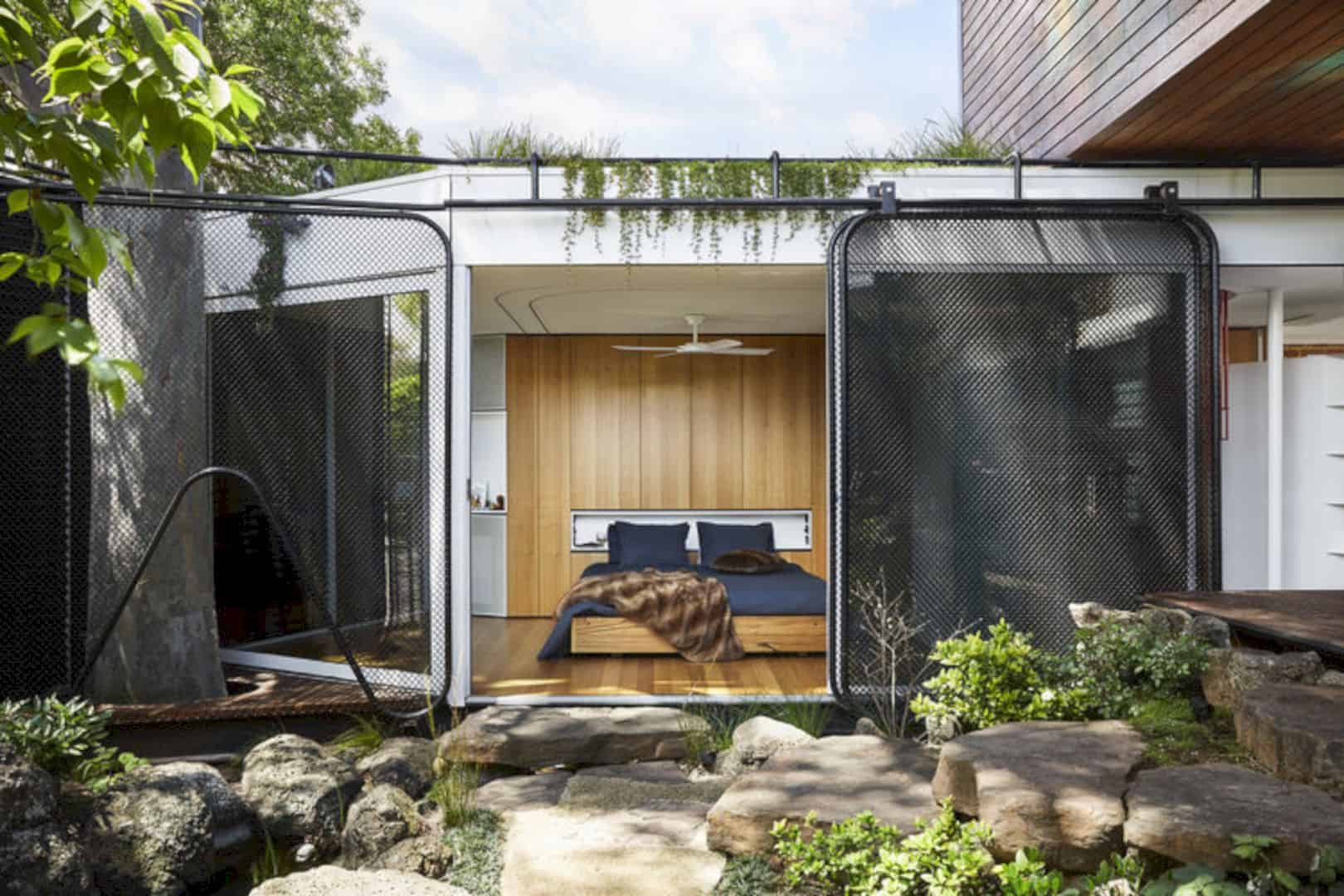
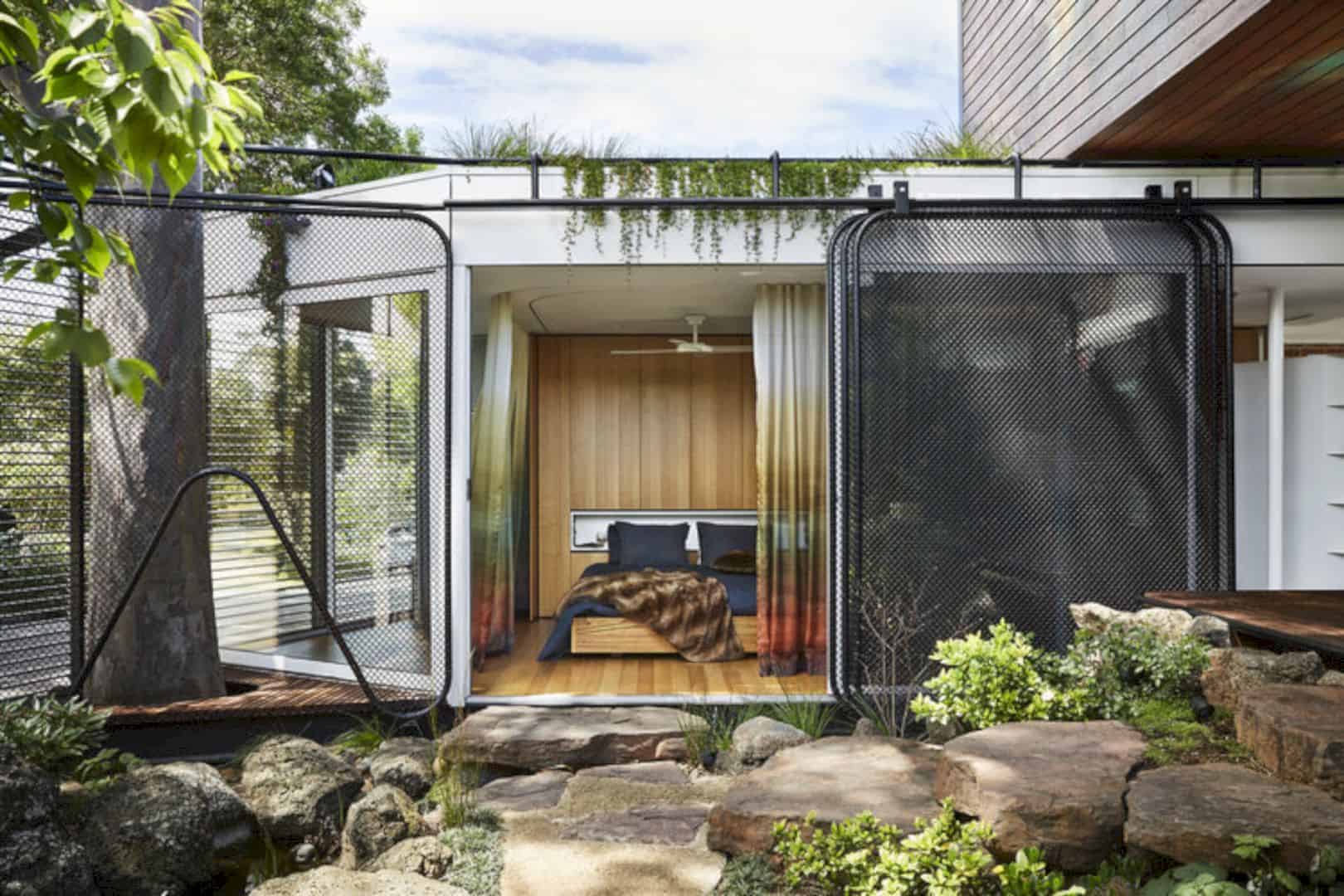
All windows are double glazed while the green roof can provide additional insulation to help to maintain the constant temperature in the bedroom. The large water tank is used to capture roof water and reused to flush toilets and water the garden. The high-performance insulation is everywhere in the house, including in the walls of the original house. The roof is covered by solar panels with micro-inverters.
Kiah House
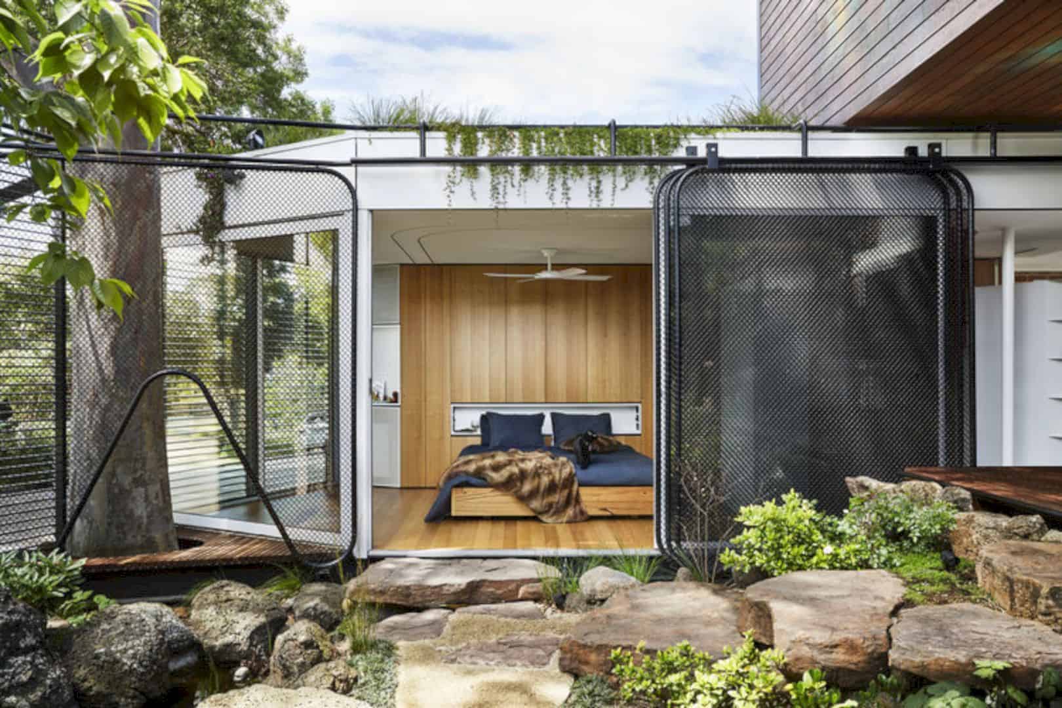
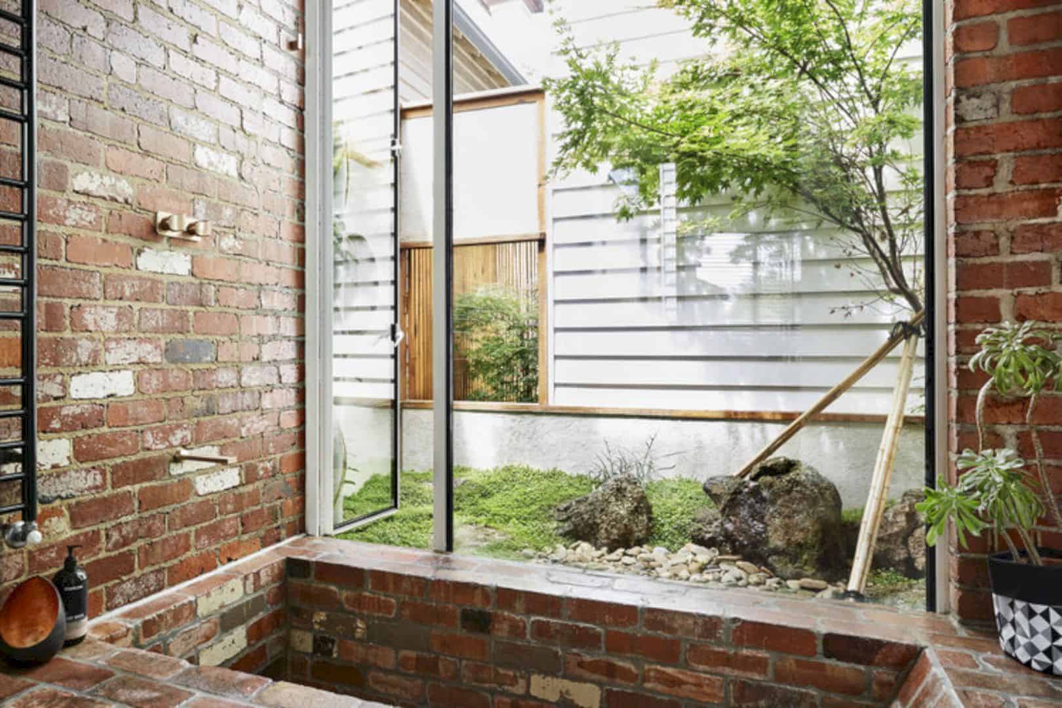
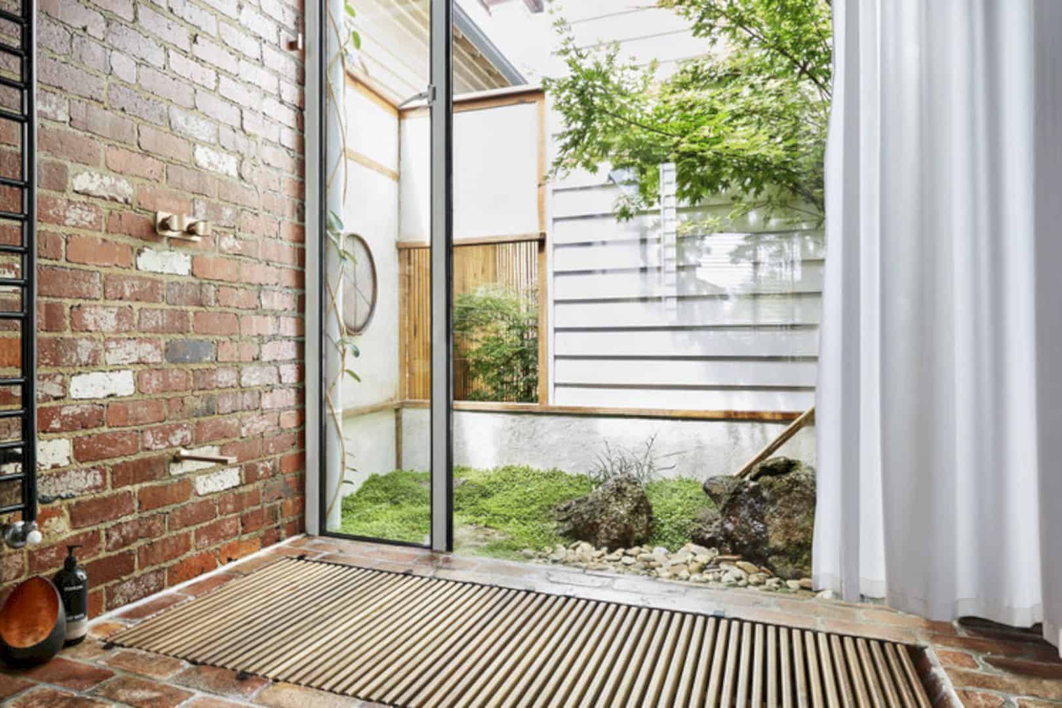
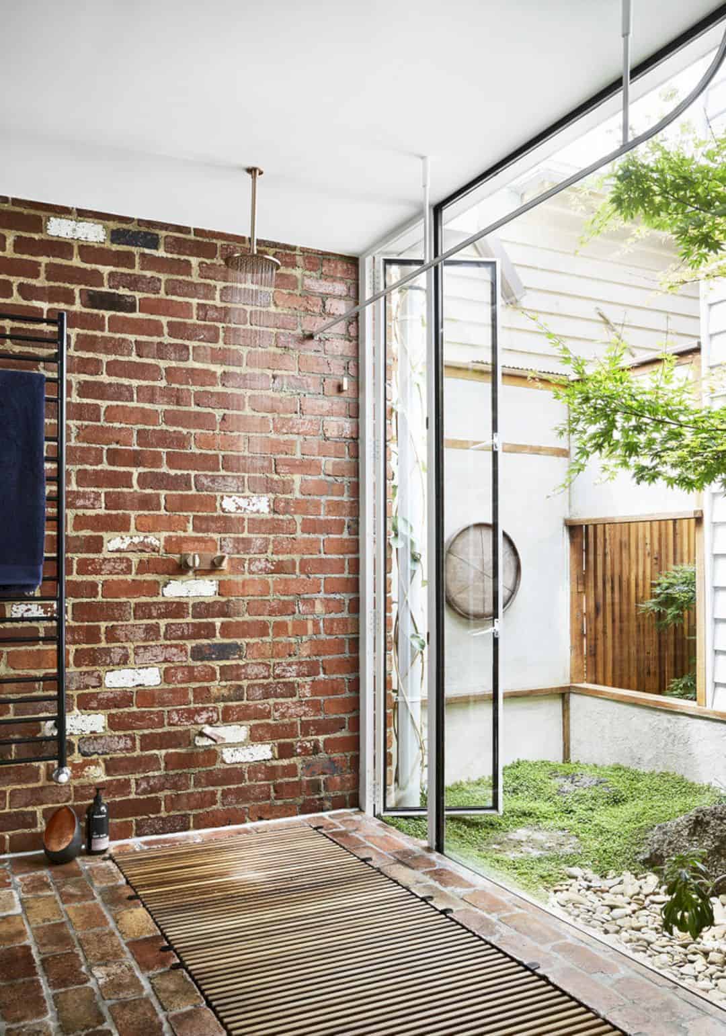
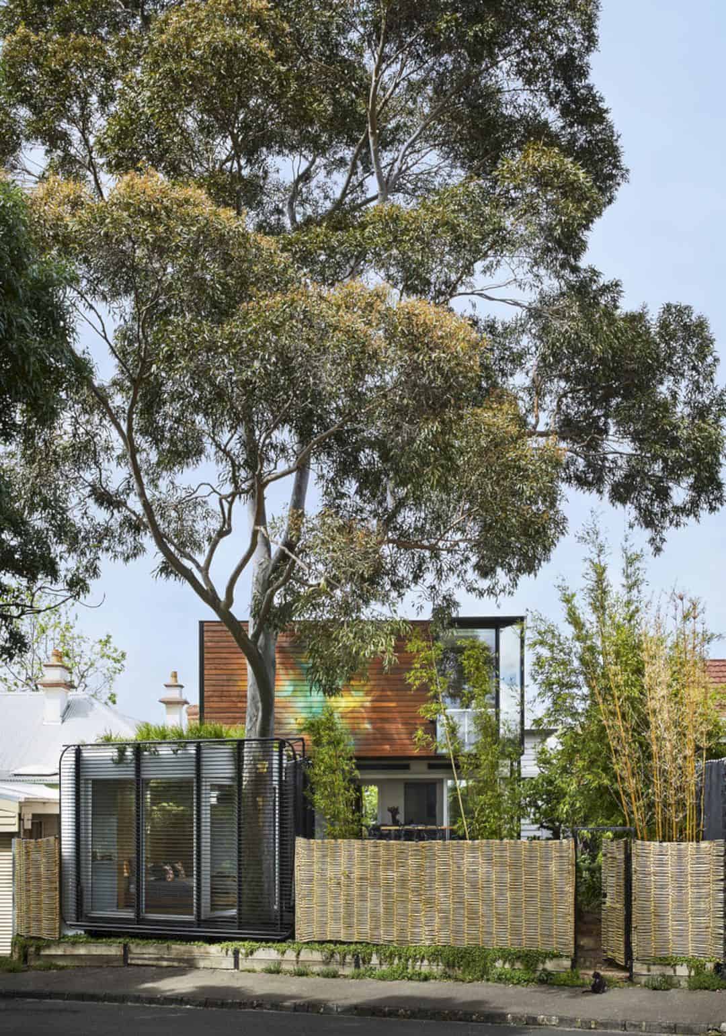
Discover more from Futurist Architecture
Subscribe to get the latest posts sent to your email.

