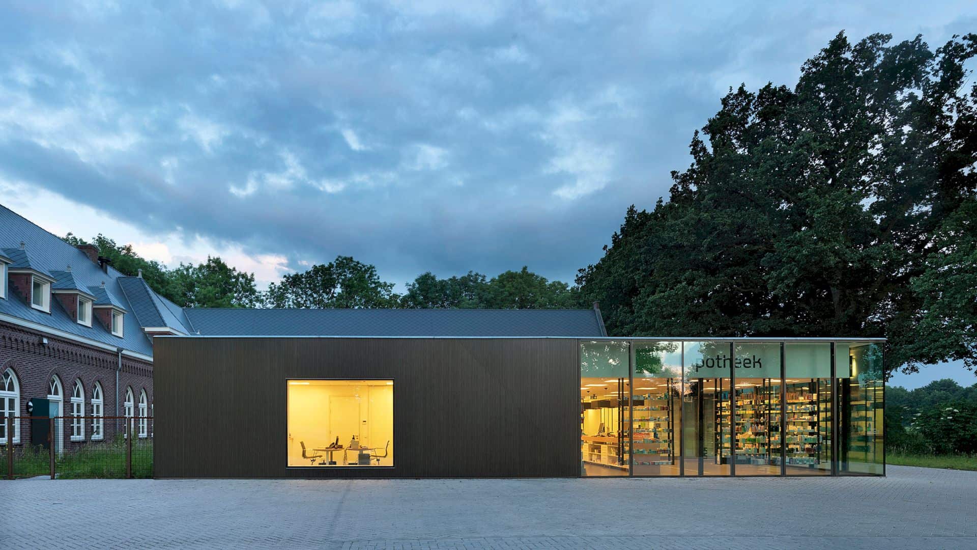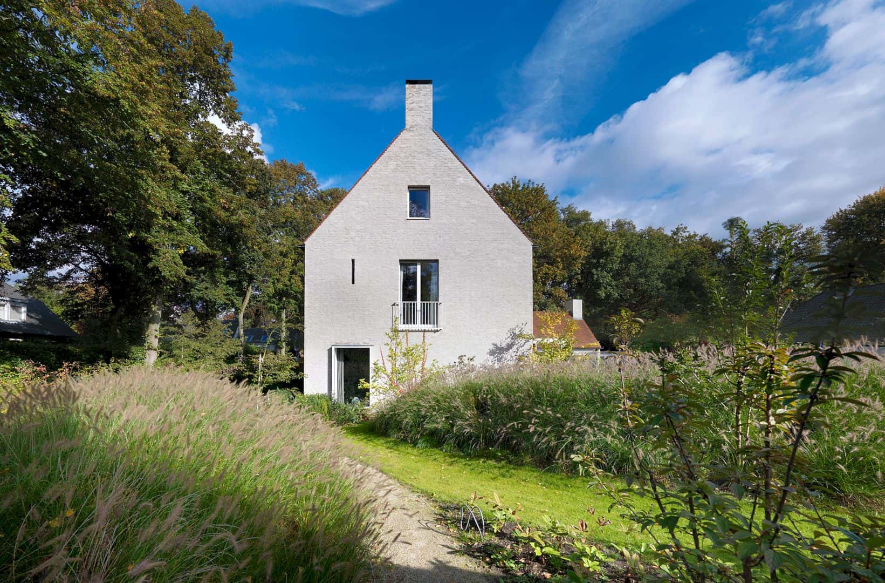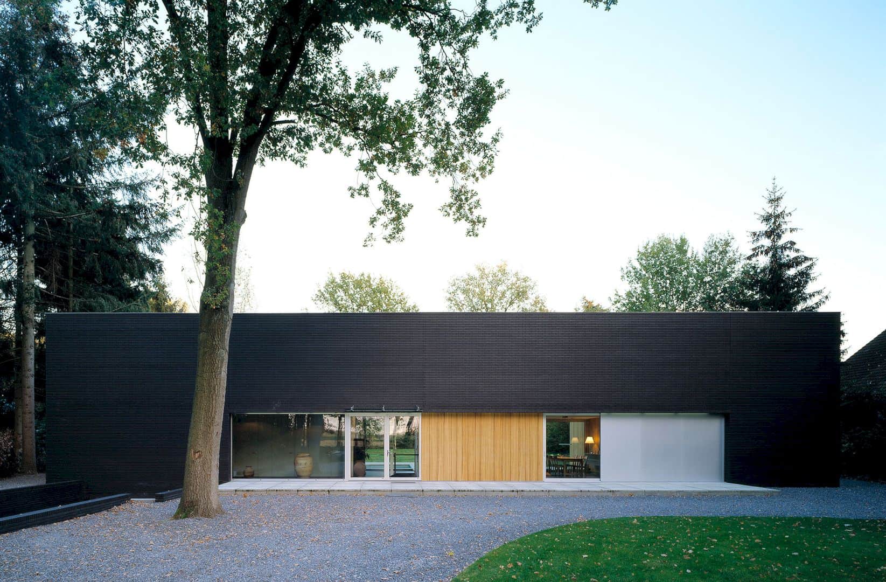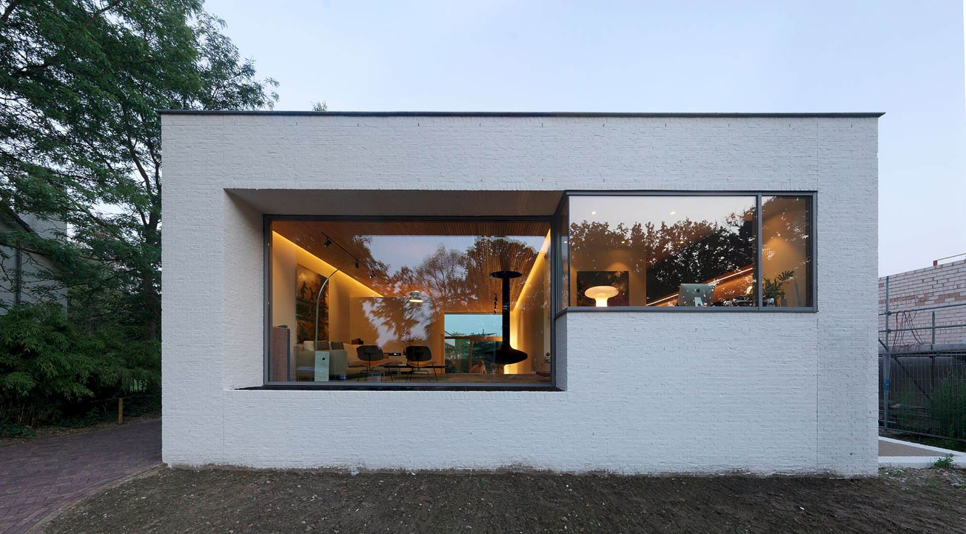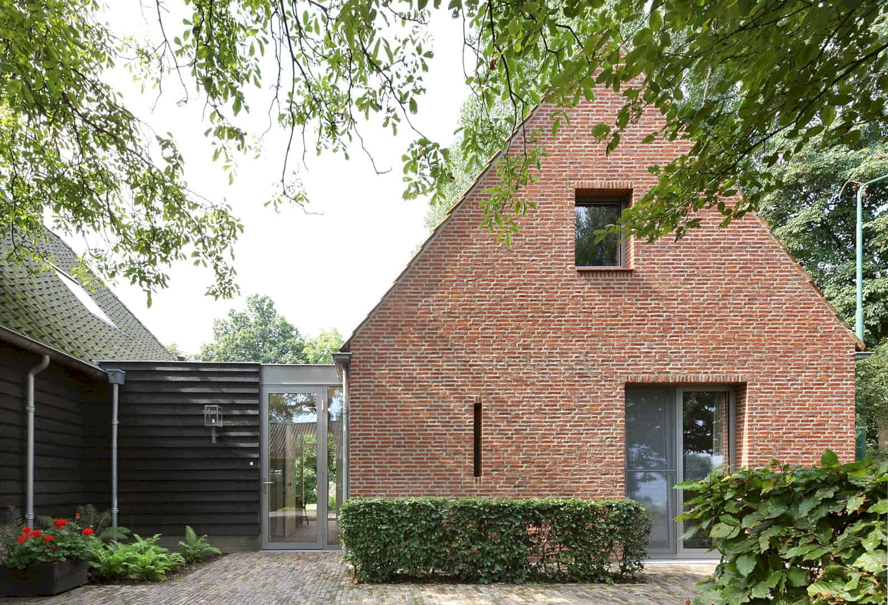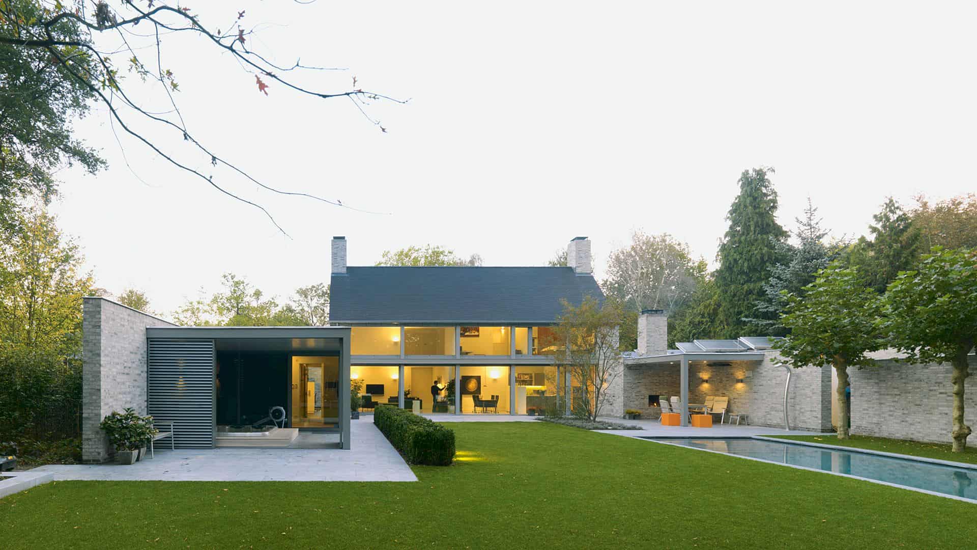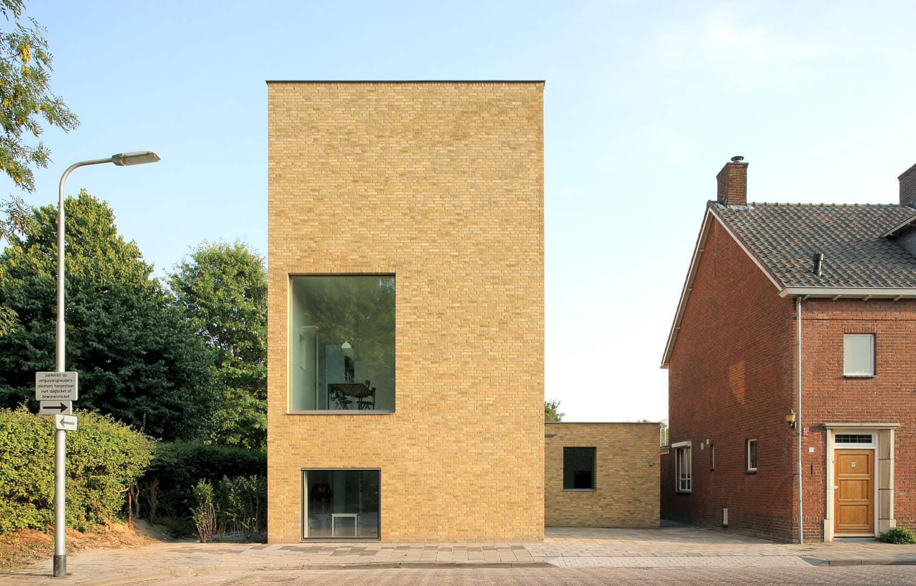Pharmacy in Koningsoord, Berkel-Enschot: A Largely Transparent Building with A Glass Facade
The glass facade of this pharmacy building contrasts with the monastery complex architecture. It is a largely transparent building that can show people all preparation and activities inside. This building is also a part of the large-scale developments around and in the Koningsoord monastery area.
