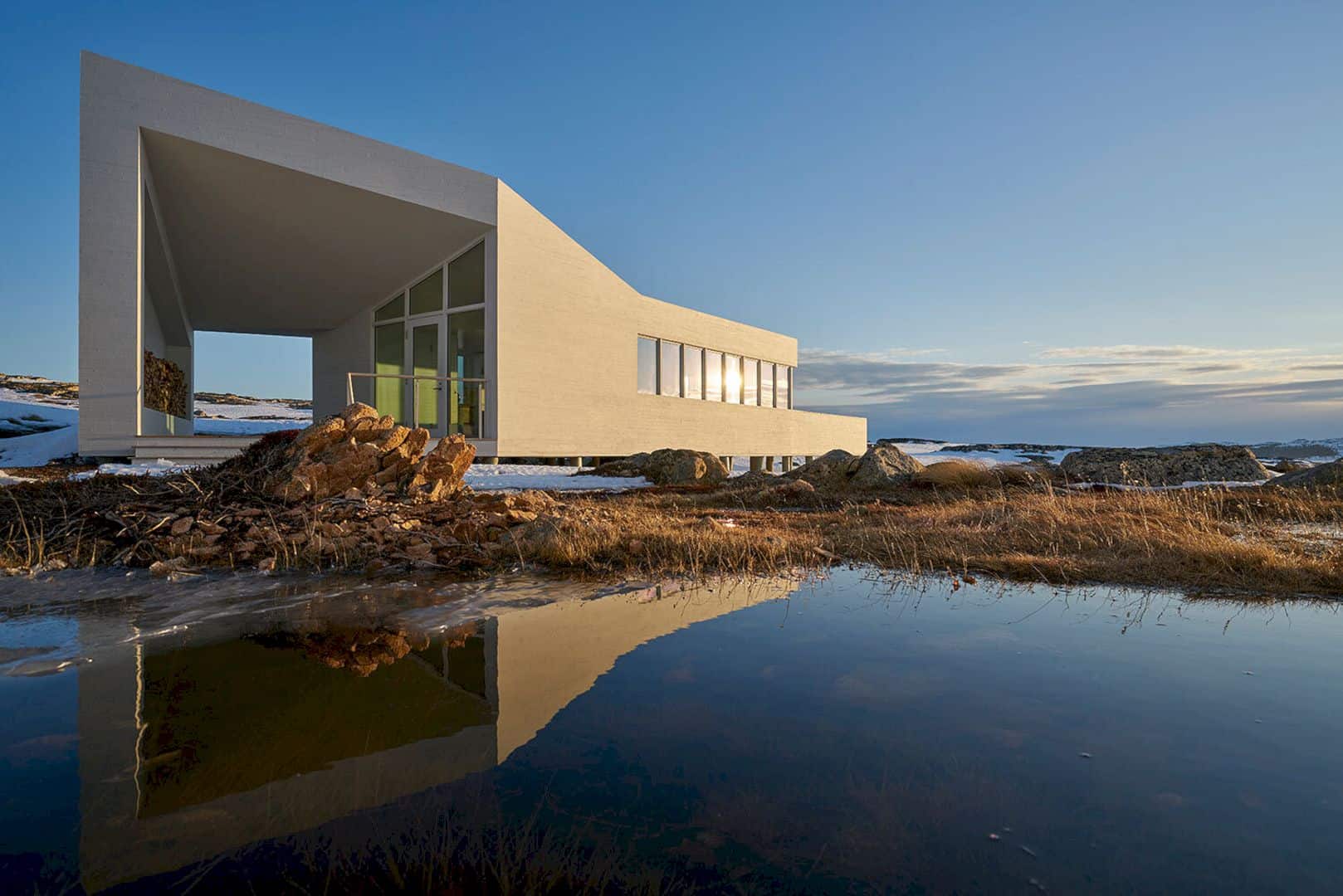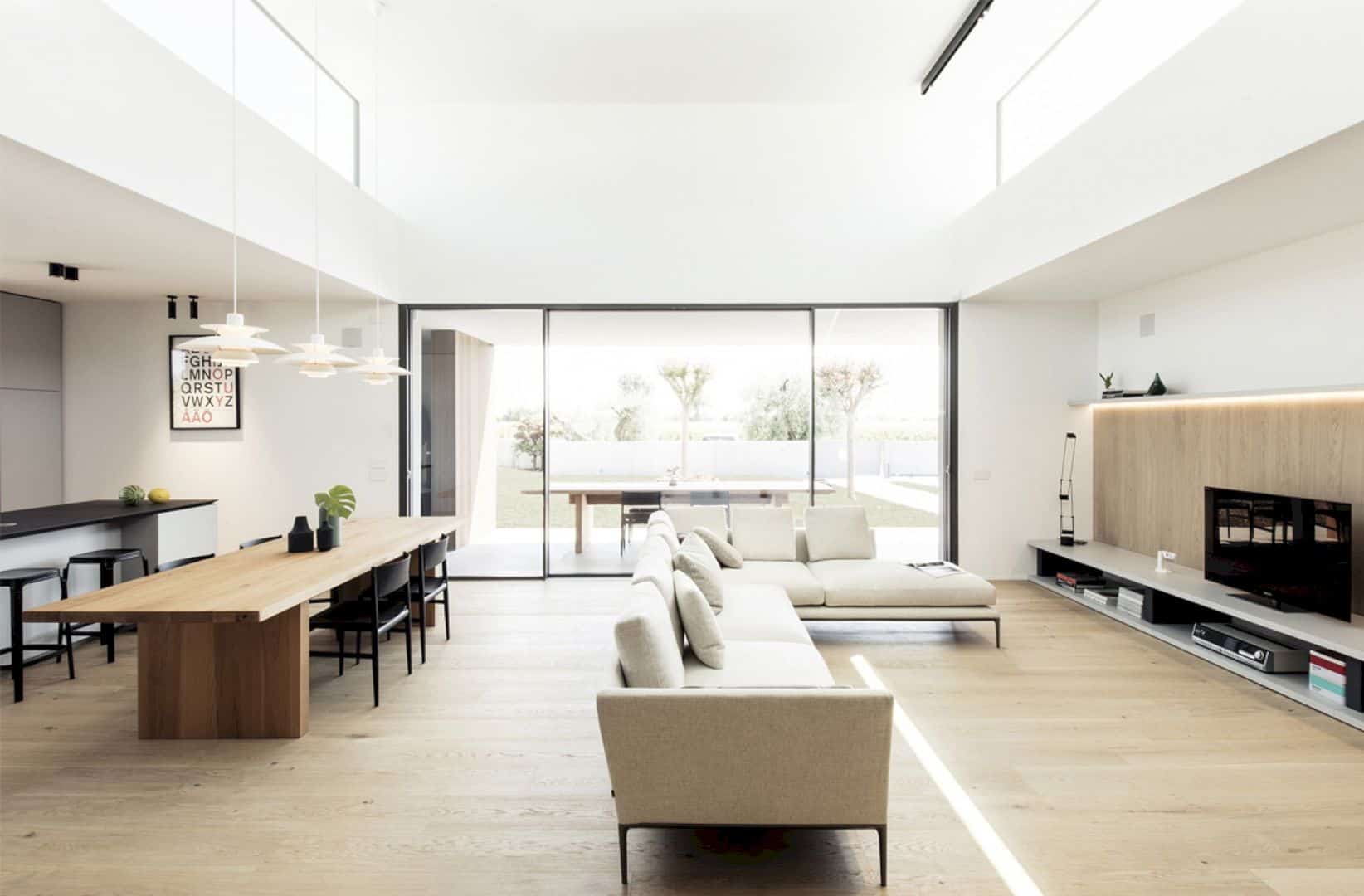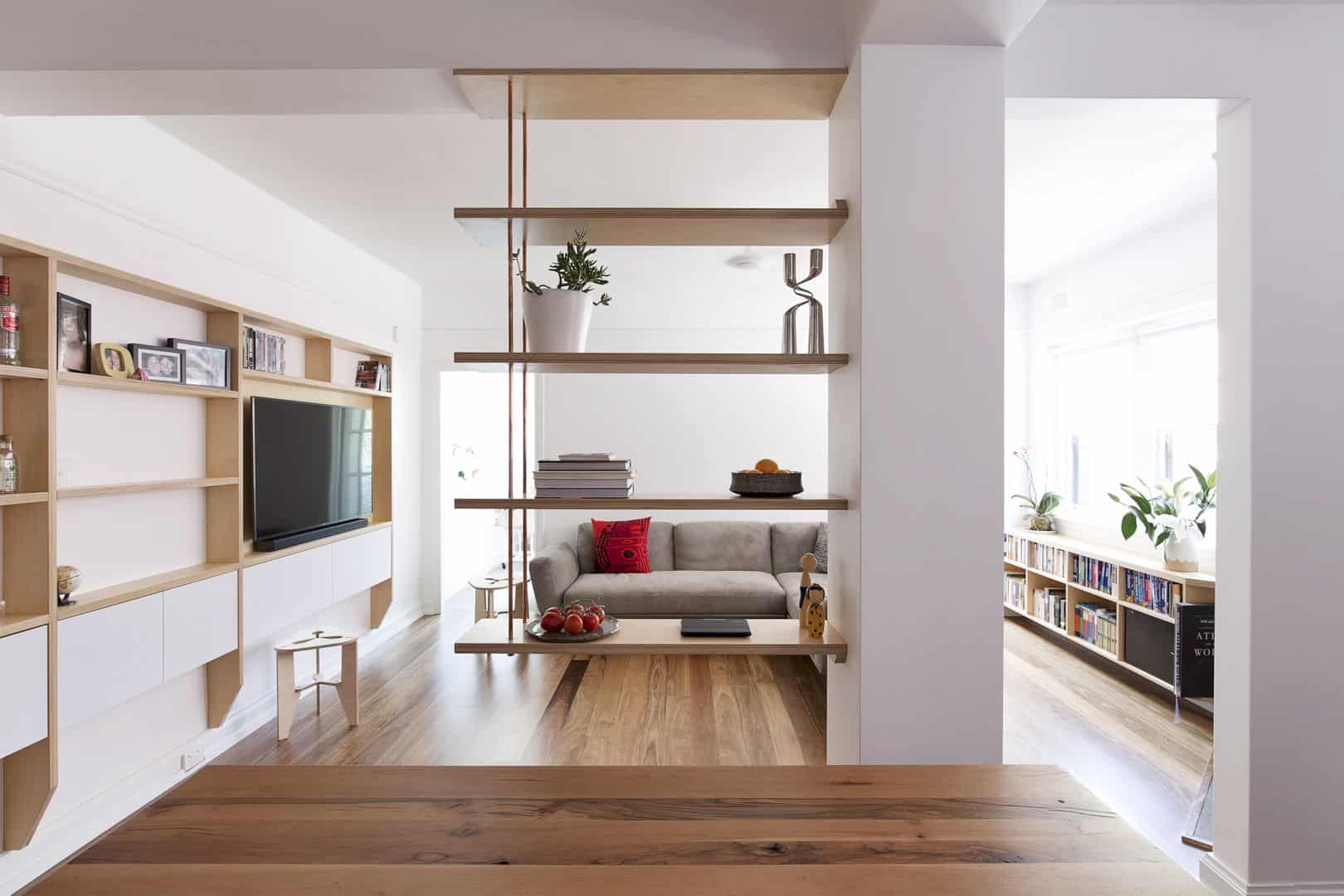Located in the villa community “Okolitsa”, Moscow, this 1500 sqm house is a residential project by Kerimov Architects. Each volume of House in Okolitsa is separated with atriums to form relationships between the exterior and the interior, landscape, and architecture.
Design
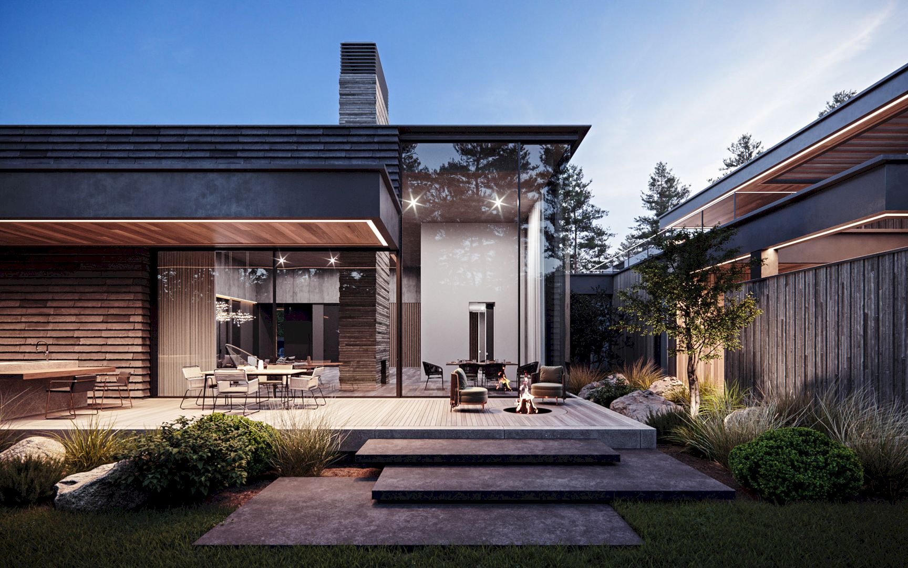
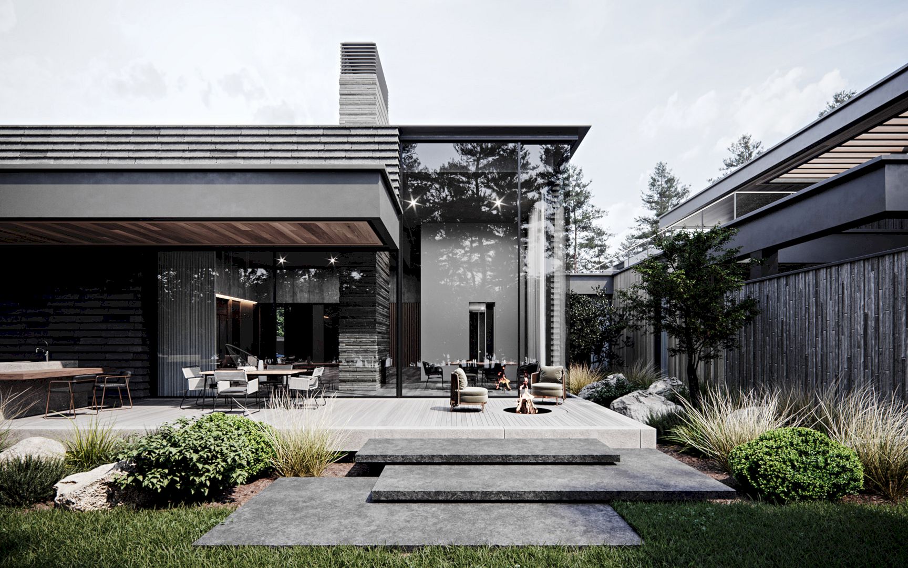
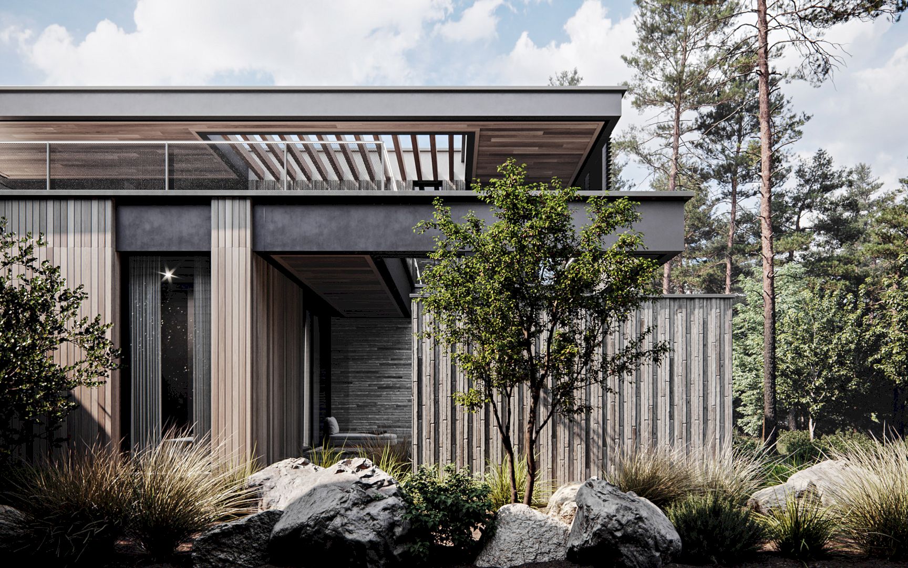
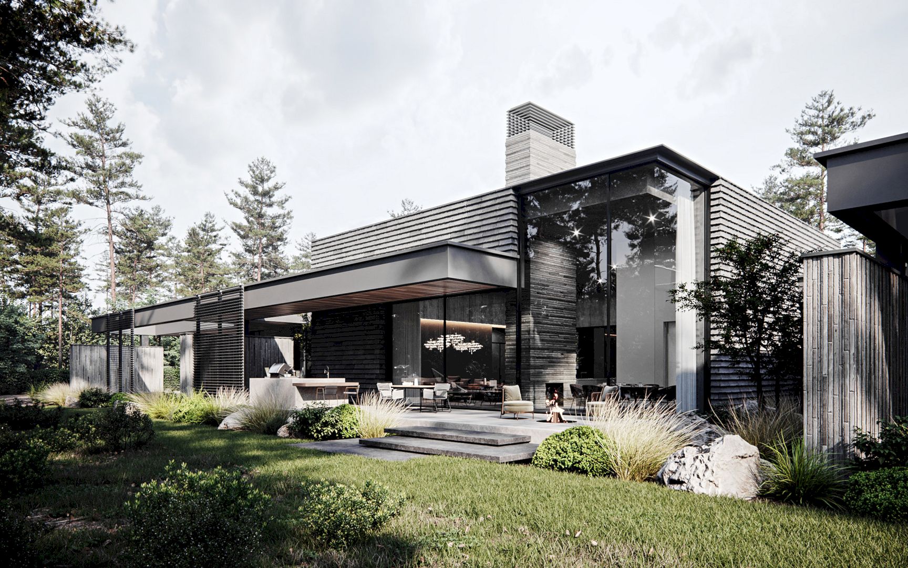
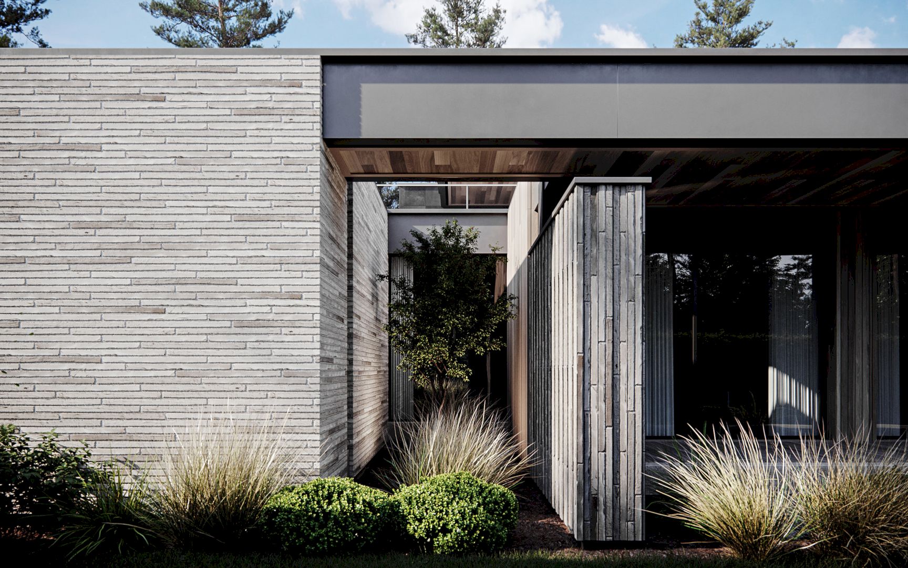
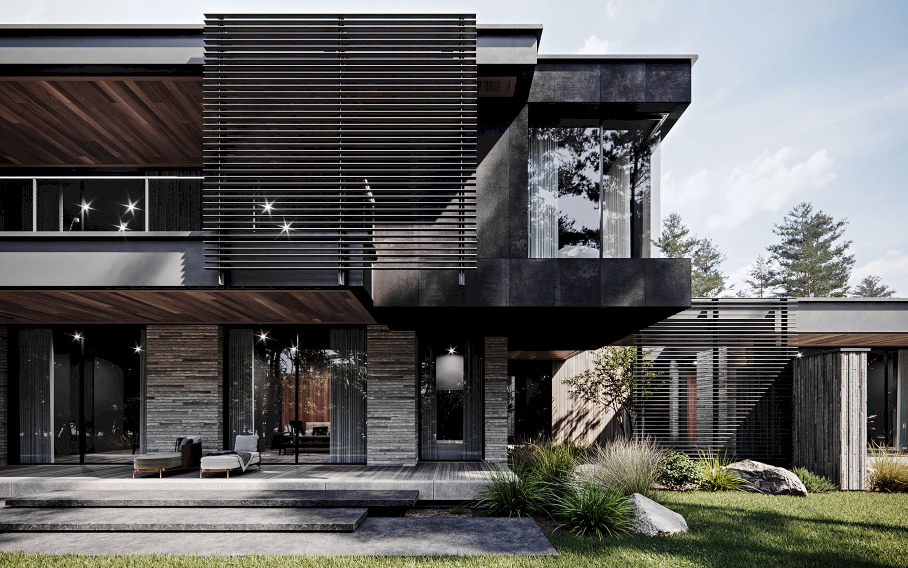
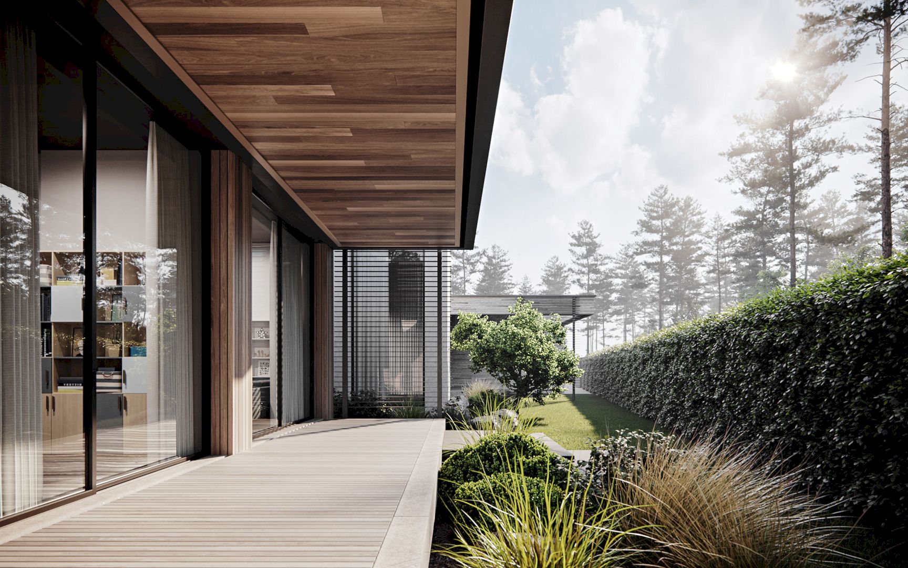
The complex topography of the site is a forest that can define rhythmic architecture. Besides creating relationships between the exterior and the interior, landscape, and architecture, each volume is separated with atriums to ensure the privacy of individual zones as well.
Materials
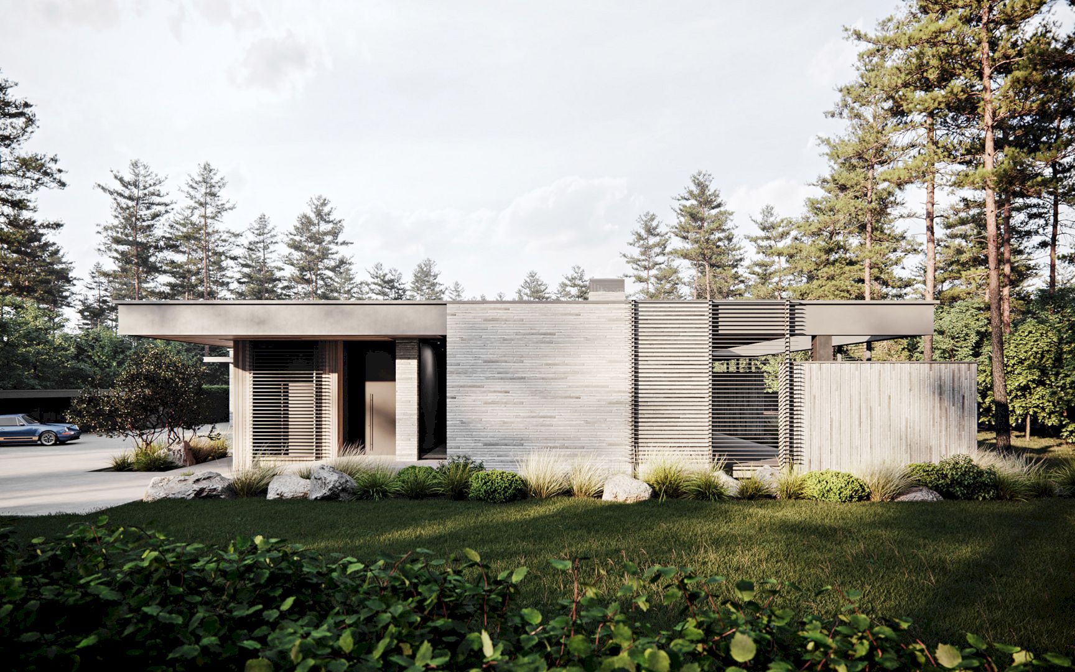
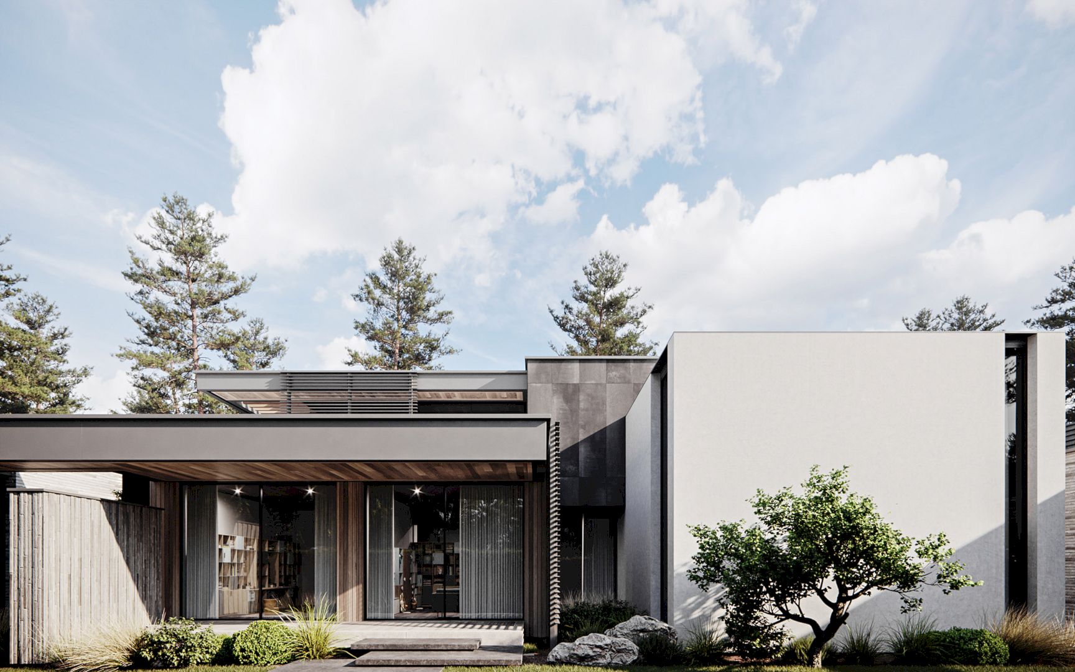

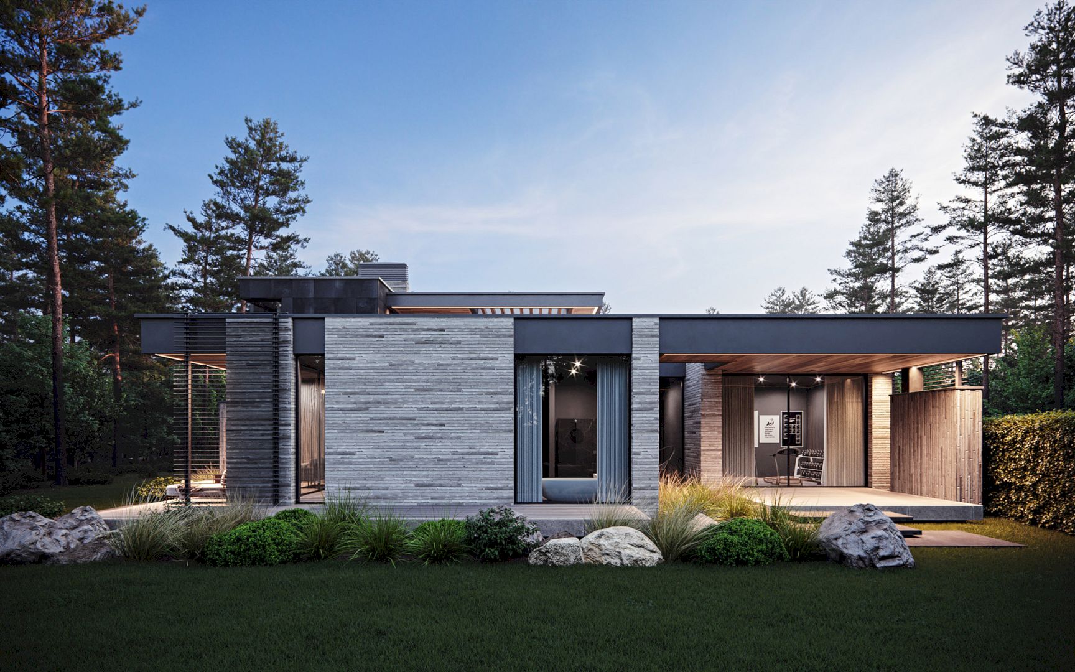
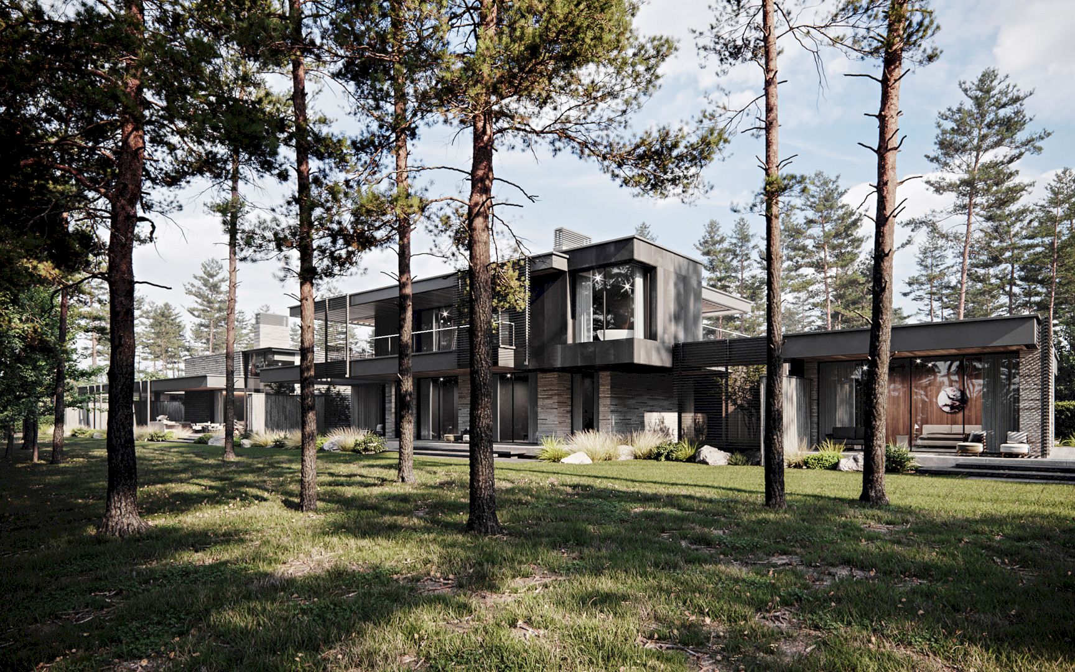

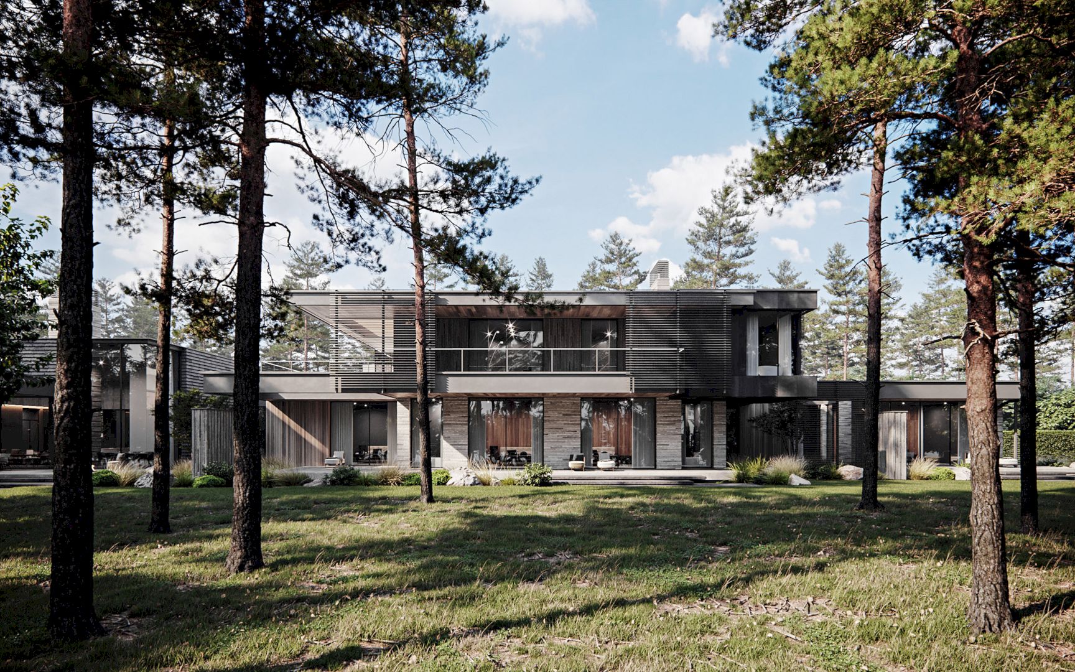
Natural materials are used for this house, such as metal, stone, thermal decking, brick, and tiles that will be covered eventually by age and patina. The use of natural materials is important for the house to stay relevant and change over time.
Rooms
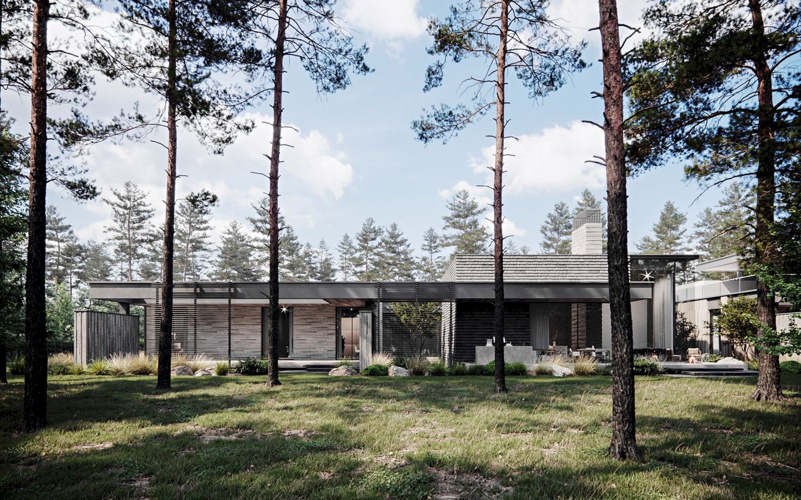
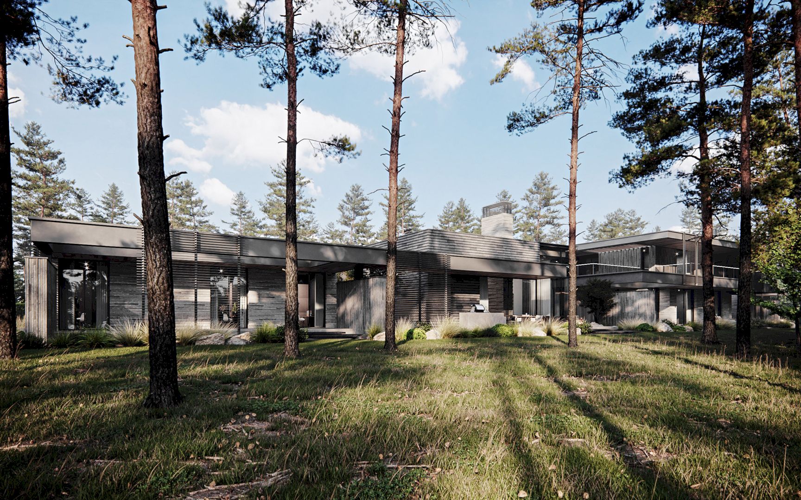
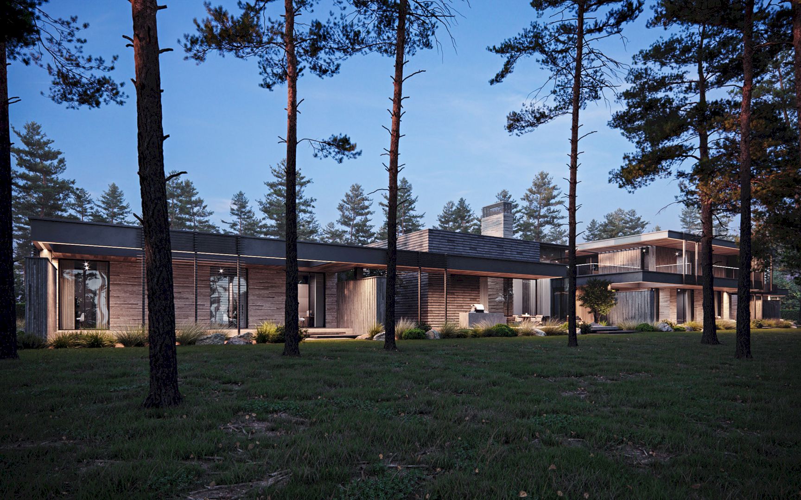
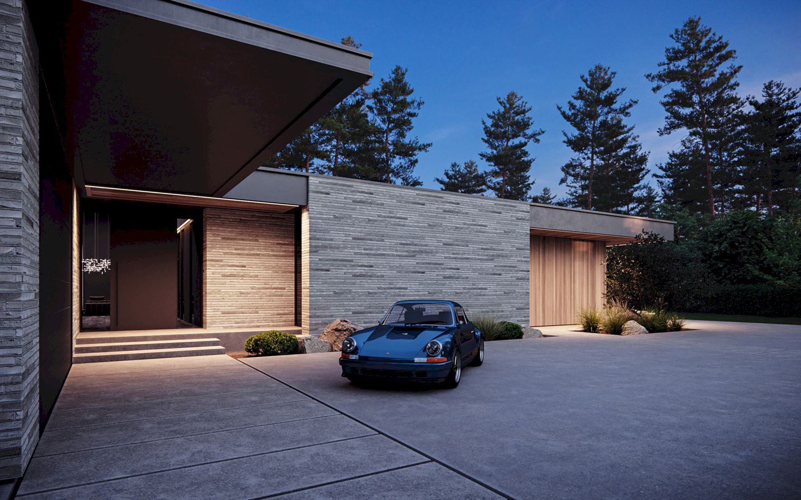
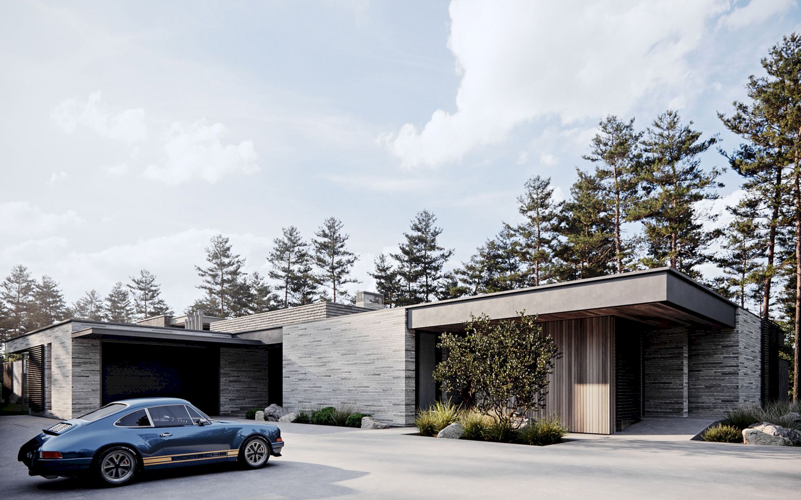
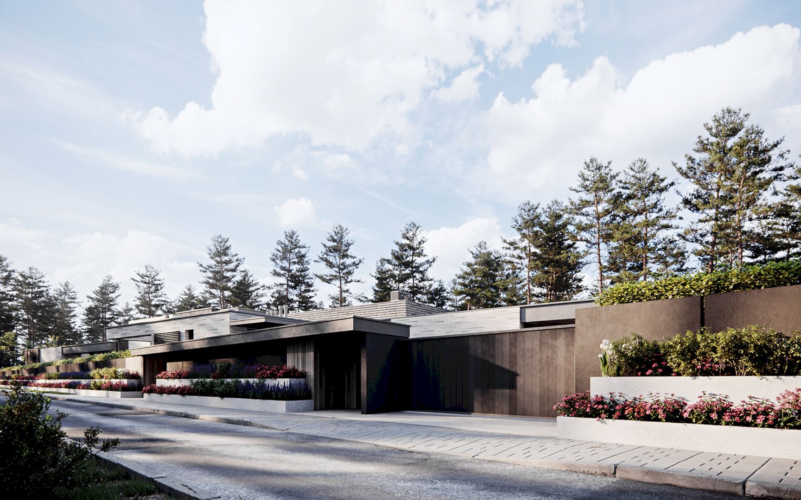
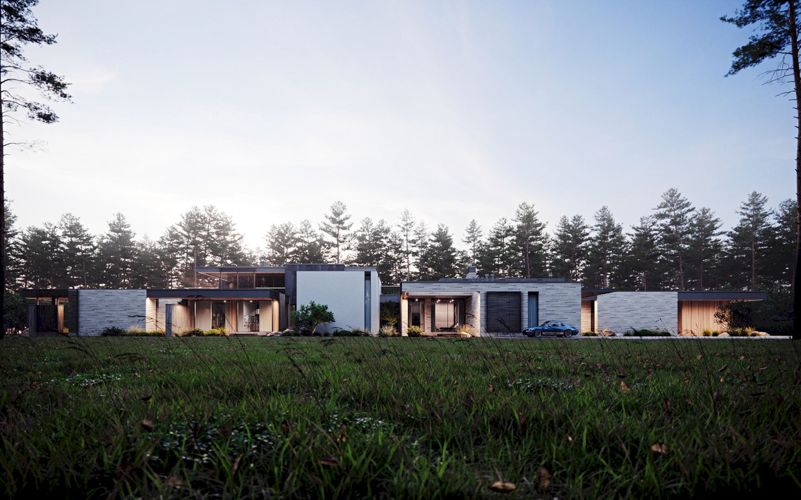
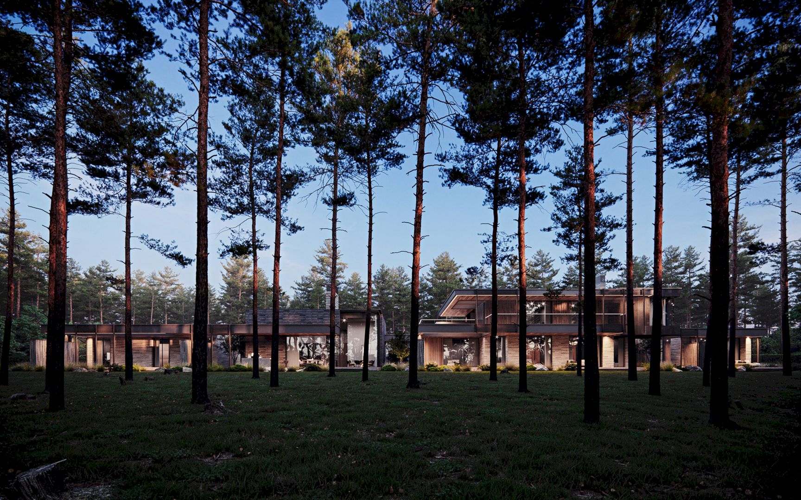

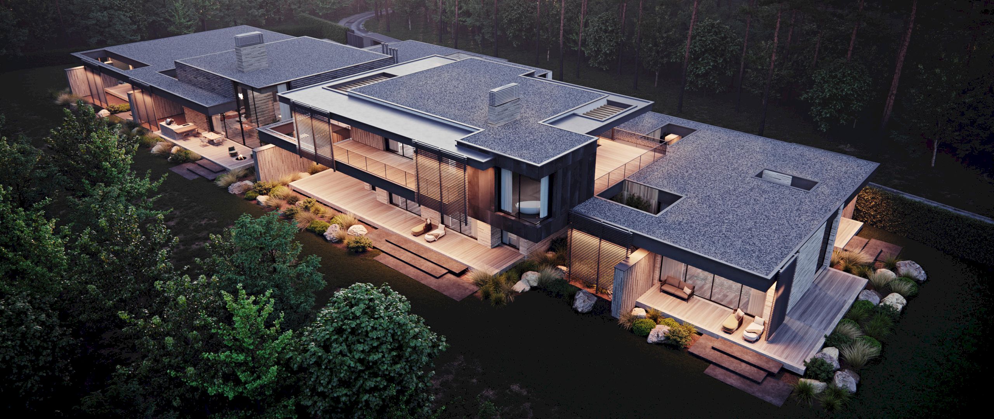
The house’s pivot is the big living room that joint with a kitchen while the central entrance can lead one to the dominant. There are also a workshop and a guest bedroom. On the first floor, the atriums of the house separate the private zone which consists of a library, playroom, classroom, three children’s rooms, master bedroom, yoga class, changing room, and bathroom.
A second master bedroom, a cabinet, and SPA can be found on the second floor. There is also a facility for the staff, a garage for three cars, and technical facilities on the site.
House in Okolitsa Gallery
Photography: Kerimov Architects
Discover more from Futurist Architecture
Subscribe to get the latest posts sent to your email.

